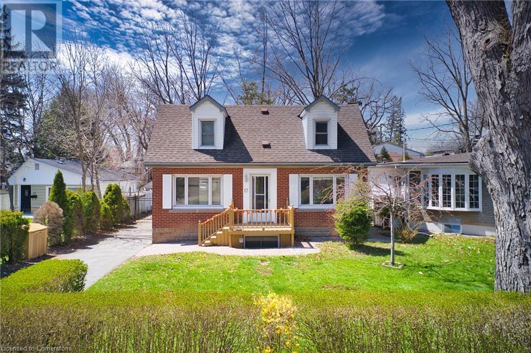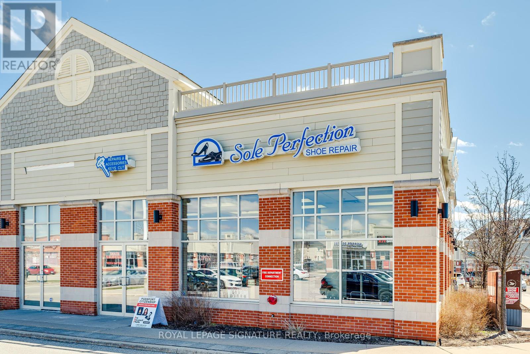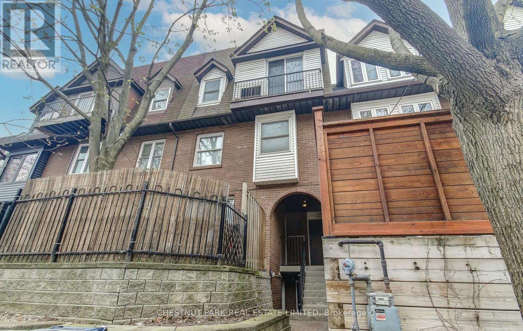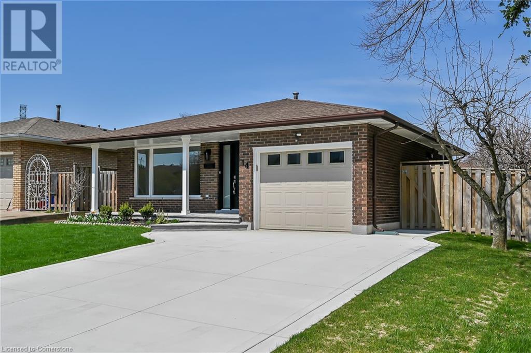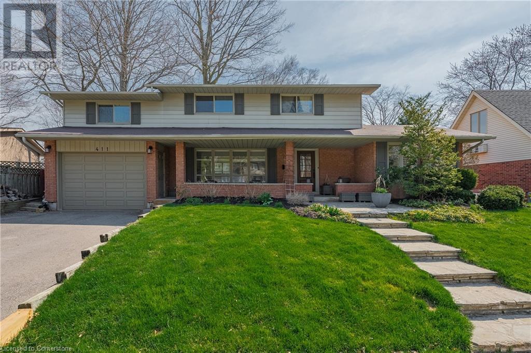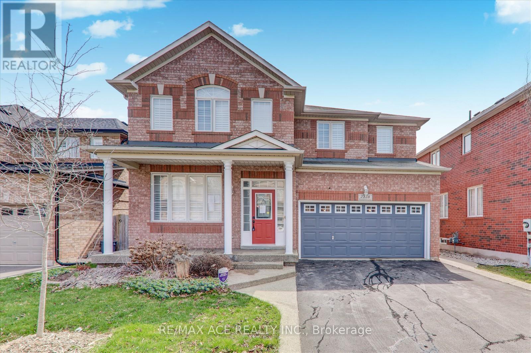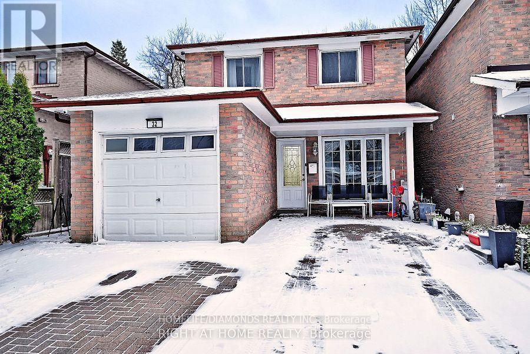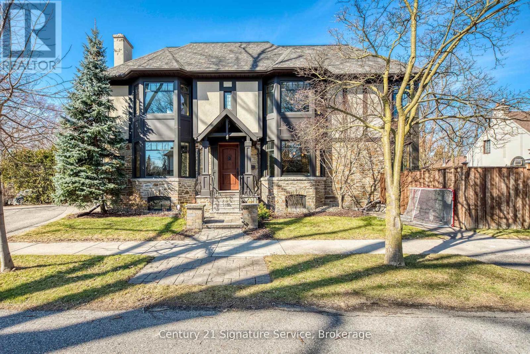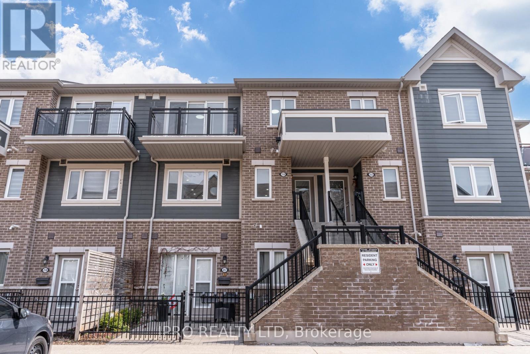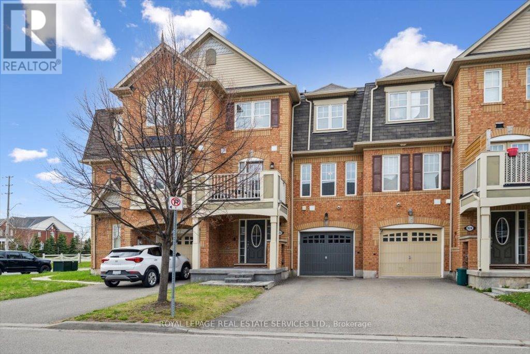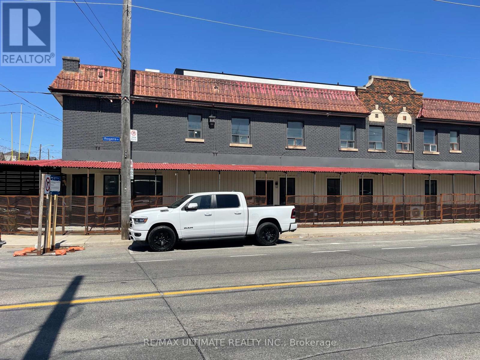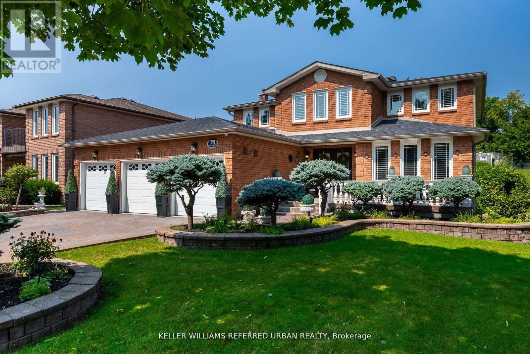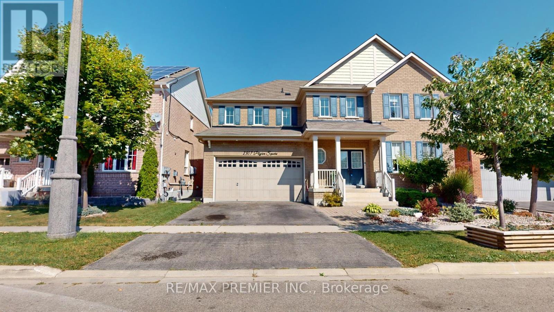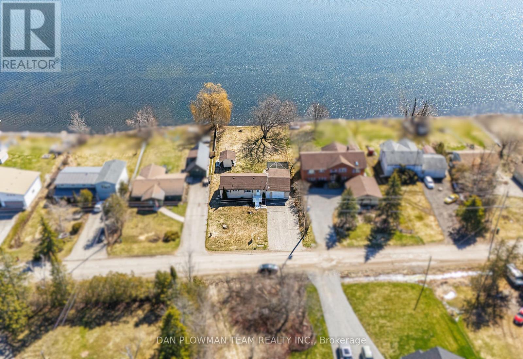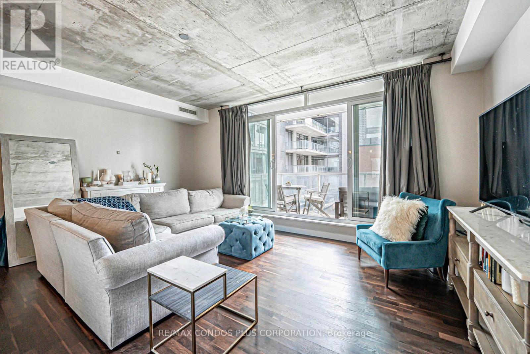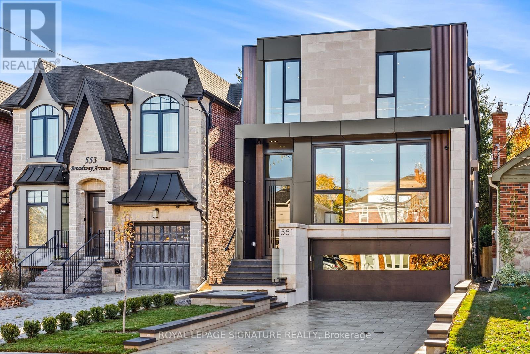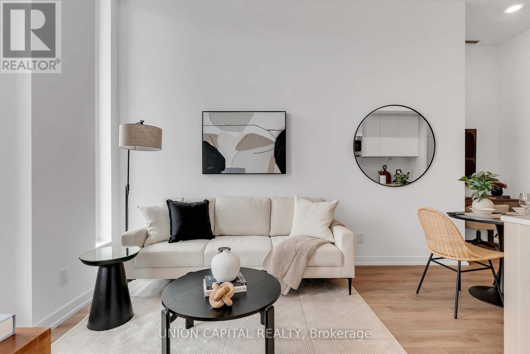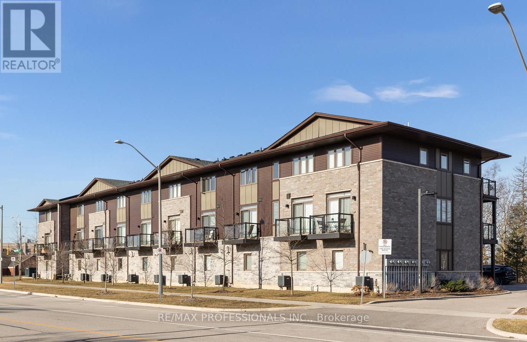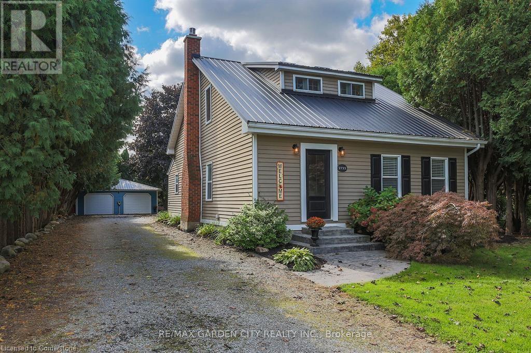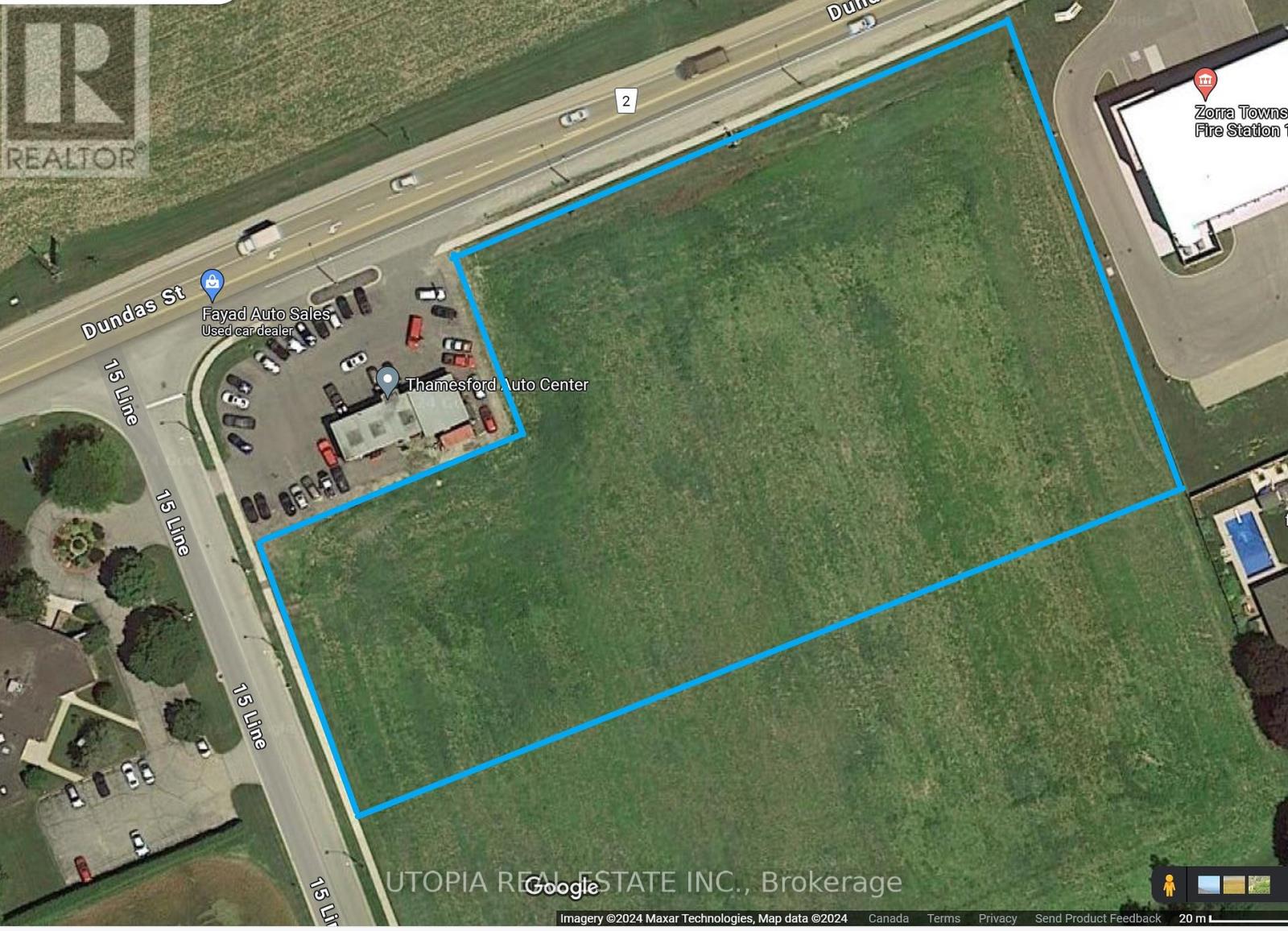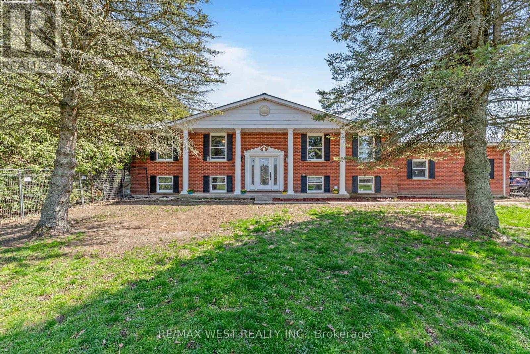1335 Arrowhead Road Se
Oakville (Jc Joshua Creek), Ontario
Welcome to Oakville's Joshua Creek... Where some of the best schools in the region are found! This premium corner lot house, 16 years old, is the pride of the original home owner built by fernbrook! This house is about 4800 sq. feet of living space, with about 3200 sq. feet above ground. On the second floor, you will find four spacious bedrooms with newly installed, about 2 months old, hardwood flooring throughout. Walk in to the master bedroom through double French doors, large windows, large walk-in closet with a window & massive 5-Pc en-suite Bathroom. The second bedroom has its own 4-pc en-suite bathroom. The 3rd & 4th bedrooms share a 5-pc bathroom. The nine (9) foot ceiling main floor consists of a spacious kitchen with granite countertops, open concept with the sitting/breakfast areas & family room that has a gas fireplace for those cold nights. Large formal dining room & living room with large windows throughout the main floor that invite continuous natural light. The fully finished nine(9) foot ceiling lower level, has a glass double door leading to a walk-up to patio & backyard as a separate entrance to a fully finished basement with a kitchen, bedroom, a 3-pc bathroom & a spacious, cozy rec room with a fireplace. This property is fully landscaped & well maintained. A two-car garage with six car drive spaces. This house is conveniently located close to many amenities, restaurants, shopping & highly rate schools. (id:50787)
Coldwell Banker Realty In Motion
12 Melbourne Avenue
Toronto (South Parkdale), Ontario
This stunning Victorian residence circa 1886 is situated on one of Parkdales finest streets. Meticulously restored and renovated, it offers impeccable living spaces designed for modern everyday life.This elegant home features three generous bedrooms and four well-appointed bathrooms. Soaring 10Ft ceilings, gas fireplace, hardwood floors, stained glass, original period details throughout. Sun-filled, custom chef's kitchen equipped with top of the line appliance package (2022). Quartz countertops, built-in coffee maker, integrated fridge, a sit up centre island, and a walkout to a showstopper of a backyard overlooking a historical courtyard. Convenient second-floor laundry which could be converted back to a fourth bedroom. Expansive 3rd floor primary retreat features a 5 pc ensuite bath. Professionally finished and lowered separate one bedroom basement suite. Perfect for additional living space, home office, nanny/in-law suite, or extra income. 2 Car parking. Rare private drive with separate garage, with the option to explore the potential of creating a laneway/garden suite in the future. Top notch location in the heart of Parkdale's vibrant creative community. Enjoy all that Parkdale has to offer, variety of cafés, shops, restaurants, galleries, and studios all just steps from your door. Minutes to Liberty Village and the Lake. Commuters will appreciate easy access to TTC routes. (id:50787)
RE/MAX West Realty Inc.
17 N Thorndale Street N
Hamilton, Ontario
FANTASTIC Investment opportunity in prime Westdale location! Offering a LEGALLY LICENSED Student rental house. Well-maintained residence within 5 minutes from McMaster University. steps to all amenities, shopping and transit. huge lot, 4 car parking. functional layout with 7 Bedrooms, 2 Kitchens, 2 1/2 Bathrooms. Vacant possession possible, some rooms planning to stay if new owners would like. If you have kids going to McMaster University this fall, pay your own mortgage and make some money instead of paying someone else's! Or use as primary residence with in-law suite or convert to single family home in a beautiful Westdale neighbourhood. (id:50787)
Exp Realty
N1 - 1460 Major Mackenzie Drive W
Vaughan (Patterson), Ontario
Its rare to find a profitable and stable shoe repair & key-cutting business located near the prestigious King City in one of the largest and busiest plazas in Vaughan. Sole Perfection Shoe Repair is situated at a high-traffic intersection, surrounded by a variety of successful anchor businesses such as Yummy Market, Starbucks, RBC, TD Bank, Beer Store, Dollarama, Doctors offices, fitness centers, and numerous restaurants. Operating for 13 years, this business has established a high-end, loyal clientele that returns for its services and also consistently attracts new customers in an ever-expanding neighbourhood. With 100+ Google reviews and a 4.5 rating, local and clients from afar travel to get their items repaired. The primary services offered include shoe repair, purse repair, key cutting, skate sharpening, watch battery replacement, and passport photos. There is potential to expand services to include clothing alteration, engraving, locksmith, and automotive key duplication, among others. Ample parking space is available for customers, and full training will be provided to the new owner. The business can operate seven days a week, and plaza hours are not limited to maximize income. Unlike many other businesses facing tons of competition, this industry has very low competition and high profit margins, which allow for greater financial stability and higher revenue generation. **A complete list of income and expense statements is available for review.** (id:50787)
Royal LePage Signature Realty
22 Stewart Crescent
Essa (Thornton), Ontario
Executive bungalow Nestled in a picturesque setting. Thoughtfully designed with over 200K in premium upgrades, cathedral ceiling in family room, a formal dining room. Wake up to the tranquility of the morning sun and unwind with breathtaking sunsets over an open field. Fully finished Walk Out basement with are creation room, a 4-piece bathroom, gas fireplace on main floor and basement, 3-car garage, landscaping with curb appeal. Perfectly suited for those seeking refined luxury combined with the peaceful allure of a country lifestyle. Minutes to Hwy 400, 10 minutes to Barrie, Costco and shopping. (id:50787)
RE/MAX Crosstown Realty Inc.
71a Longboat Avenue
Toronto (Waterfront Communities), Ontario
Welcome to 71A Longboat Avenue - a bright and spacious one-bedroom plus den apartment nestled in one of Toronto's most sought - after neighbourhoods. With its own private entrance, ensuite laundry, and dedicated parking., this charming unit offers the perfect blend of comfort and convenience. Freshly painted and professionally cleaned, this well-maintained home features hardwood floors throughout and enjoys both south and north exposure, filling the space with natural light all day long. The open-concept layout includes a versatile den ideal for a home office or guest space, along with a well-appointed kitchen and bathroom. Located just steps from the historic Distillery District, St. Lawrence Market, the waterfront and the shops, restaurants, and cafes of Front Street, you'll love living in this vibrant, walkable neighbourhood with early access to transit, parks, and downtown amenities. Don't miss your chance to call this sunny, stylish space your next home!! (id:50787)
Chestnut Park Real Estate Limited
14 Glen Vista Drive
Hamilton, Ontario
Spacious single family detached All Brick 4 level back split with side entrance to lower level. Fully finished and beautifully renovated. Located minutes from Red Hill Valley Pkwy./QEW/403. Less than 5 minute walk to Bruce Trail/Albion Falls walking trails. Main floor and 3 bed rooms all have hardwood floors. Kitchen is totally renovated with quartz counter tops and all New Appliances. New upgraded Electrical Panel plus wiring. Pot lighting throughout the house. New furnace, water heater, washer and dryer. All new interior and exterior doors. New attic insulation. Attached garage offers entry to home. Potential in/law suite. Covered front porch and concrete patio in fully fenced back yard. New concrete Double driveway. Enjoy essential amenities just minutes away/schools, parks, golf, restaurants, shopping center. Move in and enjoy! (id:50787)
Royal LePage Macro Realty
22 Stewart Crescent
Essa, Ontario
Nestled in a picturesque country setting, this modern bungalow, offers 2,479 sq ft of exquisite living space on an estate lot in a coveted community. Thoughtfully designed with over 200k in premium upgrades, the home boasts an open-concept layout featuring a cathedral ceiling,upgraded hardwood fl, and a formal dining area perfect for intimate dinners and grand gatherings. Wake up to the serenity of the morning sun and unwind with breathtaking sunsets over an open field, all from the comfort of your exceptional home. The fully finished W/O basement add seven more to love, with a spacious recreation room, a custom-built sauna, a 4-pc bathroom, and rough-in for a gas fireplace and water. This meticulously maintained home offers a perfect turnkey opportunity, and includes appliances and a swim spa, ensuring both comfort and convenience. 3 car garage provides ample parking and curb appeal. Combining luxurious living with the tranquil charm of the countryside, this home truly has it all! (id:50787)
RE/MAX Crosstown Realty Inc. Brokerage
374 Brunswick Street
Haldimand, Ontario
Welcome to 374 Brunswick! This 1.5 storey home sits on a double fully fenced lot with potential for severance, offering 3 bedrooms, 2 full baths, and a fully finished in-law suite with a separate side entrance - perfect for multi-generational living or rental income. Located in a quiet, family-friendly neighbourhood, the home features a welcoming front porch and a double driveway with parking for up to 5 vehicles. A sun porch off the back of the home provides a peaceful space to start your day. The basement includes a spacious second kitchen, open-concept family room, additional bedroom, second bathroom, and ample storage - all brightened by above-grade windows. With mature trees, generous outdoor space, and endless possibilities, this property is a rare find with exceptional flexibility and value. (id:50787)
RE/MAX Escarpment Realty Inc.
17 Draper Street
Brantford, Ontario
Welcome to this bright and spacious 3-bedroom, 3-bathroom home in one of Brantfords most desirable neighborhoodsWest Brant. With an open-concept layout that seamlessly connects the living room, dining area, and kitchen, this home offers the perfect space for both relaxation and entertaining. Plus, enjoy the added bonus of a separate formal dining room. Upstairs you'll find 3 bedrooms featuring an ensuite bathroom for the primary with a walk in closet, and a guest washroom. The upper level also offers a convenient laundry room, located just steps from the bedrooms for added practicality. The fully finished basement provides even more space to suit your needswhether its for a home theater, gym, office, or guest area, the possibilities are endless! Step outside and fall in love with the expansive backyarda rare find! The large patio is perfect for outdoor entertainment, whether its summer BBQs, relaxing in the fresh air, or watching the kids play. Dont miss outhomes like this dont last long in West Brant, book your private showing today! (id:50787)
RE/MAX Twin City Realty Inc.
411 Canterbury Crescent
Oakville, Ontario
Now here’s a home a family can truly grow into! Perfectly located just a short walk from local schools, tucked away on a quiet court lined with mature trees and sidewalks. Canterbury offers a generously sized backyard, 72 feet wide, complete with a swimming pool and hardscaped patios. But it’s the inside that will truly win you over. This spacious home features over 2,550 sq ft above grade, including a large front home office, a separate family room with sliding door to the backyard and cozy fireplace, a formal living and dining room, and a thoughtfully laid-out kitchen with ample storage, peninsula seating, a second prep sink, and custom cabinetry. The main floor mudroom is a hardworking space, offering plenty of storage alongside a washer and dryer, ideal for when the kids come in from the pool. Upstairs, you'll find a newly renovated kids’ bathroom with a window and stylish finishes, plus three well-sized bedrooms, with double closets; one even boasting a walk-in closet. The primary wing is exactly that: a private retreat with its own study or dressing room, stepping down into a sun-filled bedroom with charming window seating and a private ensuite featuring a separate soaker tub. The lower level is a perfect hangout for kids, with neutral carpet and walls, ready for your personal touch. The front porch is one of the home's most charming features, a perfect spot to relax, catch up with neighbours, and enjoy the best of summer and fall. And don't miss the garage, it's impressively large with high ceilings and extra-deep space. A fantastic family home, in a truly family-friendly neighbourhood, with wonderful neighbours to match. (id:50787)
Century 21 Miller Real Estate Ltd.
811 - 3200 William Coltson Avenue
Oakville (Jm Joshua Meadows), Ontario
This Gorgeous 1 + Den Features A Spacious, Open-Concept Living Room With a Walk Out to the Balcony & Kitchen With Stainless Steel Appliances, a Brightly Lit Layout, and Ensuite Laundry. Luxurious Amenities include a concierge, Entertainment Kitchen, Deluxe Party Room, Elevated Rooftop Terrace, Fitness & Yoga Studio, 24-hour Security, Spacious Work-From-Home Area, and More! Don't Pass Up This Opportunity At One Of Oakville's Highest Demanding Communities! (id:50787)
Bonnatera Realty
2128 Blackforest Crescent
Oakville (Wm Westmount), Ontario
Experience elevated family living at 2128 Blackforest Crescent, a beautifully appointed 4-bedroom, 3-bathroom residence with a double car garage, nestled on a quiet crescent in one of Oakville's most prestigious neighbourhoods. This elegant home features a bright, open-concept layout with stylish living and dining spaces, a warm and inviting family room with a fireplace, and a modern kitchen offering abundant cabinetry, stainless steel appliances, and direct access to a private, landscaped backyard oasis. The spacious primary suite offers a walk-in closet and spa-like 4-piece ensuite, while three additional bedrooms provide comfort and versatility for family or guests. With tasteful finishes throughout, soaring ceilings, and thoughtful details, this home offers both sophistication and everyday practicality. Located minutes from top-rated schools, parks, shopping, transit, and major highways, this is an exceptional opportunity to live in a refined and family-focused Oakville community. (id:50787)
RE/MAX Ace Realty Inc.
502 - 1001 Cedarglen Gate
Mississauga (Erindale), Ontario
Unique Corner Unit Rarely Offered Layout With "Window In Kitchen"! Features Excellent North-East Views Of Downtown Mississauga, 2 Large Bedrooms With 4 Pc Ensuite & Walk-In Closet In Primary Bedroom. Bonus Walk-In Closet In 2nd Bedroom. Spacious Unit With Ensuite Laundry. Very Quiet Building, Good Facilities, Steps To Everything! Note Newer Washer/Dryer, Dishwasher, Fridge and Stove. Brand New Modern Kitchen (Oct '24), Brand New Floors Throughout (Oct '24), Remodeled Bathrooms (Oct '24), Brand New Light Fixtures (Oct '24), Unit Professionally Painted Throughout (Oct '24). (id:50787)
Royal LePage Realty Centre
32 Barrington Crescent
Brampton (Heart Lake East), Ontario
Don't Miss The Opportunity To Be The Owner Of The House In The Prestigious Community Of Heart lake!! This Beautiful & Well Maintained Good Lot Size Home Is Perfect For A Growing Family. This 3+2 Bedroom House House Has Been Tastefully Customized From Top To Bottom W/Lots Of Pot Lights. Featuring A Bright Kitchen With Modern Appliances . Spacious Living-Room Is Perfect For Entertainment With New Resized Large Windows Providing Lots Of Natural Light Throughout. Custom Built Office On Main Floor. Hardwood Floor On Main & Laminate Flooring On Second Level. Three Bedrooms With An Additional 3Pc Bathroom On The 2nd Floor . Private Backyard. Finished Basement W/2 Bedrooms Has Great Potential For Some Extra Income. You'll Never Feel More At Peace Than Here In This Back Yard Oasis. A+ Location Surrounded By School ,Transit, All Amenities And Easy To Access To Hwy 410 & 401, Huge Driveway, Very Convenient & Demanding Location Of Brampton. (id:50787)
Homelife/diamonds Realty Inc.
149 The Kingsway
Toronto (Kingsway South), Ontario
Nestled in the prestigious heart of the Kingsway, this exceptional residence offers unparalleled luxury and convenience. Imagine strolling to the subway, top-tier schools, and the vibrant shops and restaurants that define this coveted neighbourhood.Beyond its prime location, this home is a testament to exquisite craftsmanship and high-end finishes. Classic Tudor charm meets a sophisticated, contemporary interior, where no detail has been overlooked.Step inside and be greeted by bright, expansive open-concept principal rooms, designed for seamless entertaining and comfortable daily life. Practicality is enhanced by a convenient mudroom with direct garage access, while a separate family room provides a cozy retreat.Experience the ease of modern living in this fully integrated smart home, offering effortless control of climate, lighting, and entertainment. Enjoy the added comfort of 4-zone heated floors throughout.The gourmet kitchen is a culinary dream, boasting top-of-the-line appliances including an induction stovetop, a full suite of Miele ovens (built-in, microwave/oven, and warming oven), and an oversized Liebherr double-door fridge and freezer.Each of the bedrooms offers the luxury of a private ensuite, culminating in an exceptional master suite designed for ultimate comfort and privacy.Escape to your private backyard oasis, complete with a 10-person self-cleaning Hydropool, an outdoor TV with integrated speakers, and a fully fenced yard ensuring privacy and security. Perimeter cameras offer added peace of mind.This Kingsway gem truly offers an exceptional lifestyle, blending an enviable location with high-end finishes and modern conveniences. (id:50787)
Better Homes And Gardens Real Estate Signature Service
256 - 250 Sunny Meadows Boulevard
Brampton (Sandringham-Wellington), Ontario
WOW!!!! LOCATION !!!! Welcome to Sunny Meadow Townhouse Complex. This is a Perfect Starter Home!!!! Fully Renovated carpet Free Home. Ideally Located on a Family, Children friendly Quiet & Sought after Neighborhood. This Beautifully Maintained Townhome comprises of 2 bedroom and 2 bath & Open Concept Living Space, This Property is the perfect blend of comfort and style. 2 PARKING SPOTS. very Rare to find additional parking which can ideally serve your needs or rent the extra parking spot for additional income(30K Value). Also comes with lots visitor parking & children play area. Steps away from plazas, Medical center, Transit, Chalo Freshco, All Major Banks, Restaurants & Top Rated schools. This Townhouse is Perfect for Professionals, Families or anyone seeking the ultimate urban Lifestyle. Recent upgrades includes New flooring, Hardwood stairs, New Paint and Pot lights. Don't Miss This exceptional opportunity to call this as your next Home. Schedule Your Private Showing Today. (id:50787)
Ipro Realty Ltd
1110 - 1580 Mississauga Valley Boulevard
Mississauga (Mississauga Valleys), Ontario
Welcome to 1110-1580 Mississauga Valley Blvd, a 2-bedroom, 2-bath residence ideally located in the vibrant heart of Mississauga. Inside, you'll experience the beauty of a freshly updated, modern kitchen and bathroom, thoughtfully designed with elegant finishes and contemporary flair. The interior exudes a bright, airy ambiance, featuring an open-concept kitchen seamlessly connected to spacious dining and living areas bathed in natural light. A beautifully crafted coffered ceiling, enhanced with built-in pot lights, adds a sophisticated touch to the living space. This suite further offers spacious bedrooms, an enclosed solarium/balcony perfect for a home office or lounge, and an abundance of storage throughout. Enjoy the convenience of in-suite laundry, exclusive use of a parking space and locker, and large windows that flood the home with natural light. Situated steps from transit, major highways (403, 401, 247, QEW), top-rated schools, community centres, lush parks, and the renowned Square One Mall, this home is an exceptional opportunity for first-time buyers, or those looking to downsize without compromise. (id:50787)
Ipro Realty Ltd.
30 - 2530 Northampton Boulevard
Burlington (Headon), Ontario
AMAZING LOCATION! ....Welcome to this charming stacked condo-townhouse, offering 1,140 sq. ft. of modern living in the highly desired Headon Forest neighborhood of Burlington! This bright, spacious, and beautifully updated 2-bedroom + den townhome is a must-see. The versatile den can easily be converted into a third bedroom, making it adaptable to your needs. With 2 full bathrooms and ample closet space, this home is both stylish and functional. The recently updated kitchen, featuring fresh paint, adds a modern touch to this inviting space. It's the perfect home for families, professionals, or investors.Located in the sought-after Headon Forest neighborhood, you'll enjoy close proximity to top-rated schools, parks, recreation centers, shopping, restaurants, and more. Commuters will appreciate the easy access to public transit, major highways (including the 407), and the GO Station, all within walking distance.Key features include: A private back patio for relaxing, A balcony off the kitchen, ideal for barbecues, A dedicated laundry area, A spacious garage for convenience and storage.Whether you're a first-time homebuyer or a savvy investor, this move-in-ready home offers comfort, style, and a prime location that's hard to beat! This property is also an excellent income-generating asset. (id:50787)
Century 21 People's Choice Realty Inc.
922 Brassard Circle
Milton (Wi Willmott), Ontario
ATTENTION FIRST TIME HOME BUYERS!!! Mattamy Built 2 Bedroom, 2 Bath "CherryWood Model" Freehold Town Home In The Highly Desired Willmont Area Of Milton! Enjoy completely FREEHOLD ownership with no monthly fee. No sidewalk & hard to find 3 car parking including garage. Convenient garage entry to front foyer. Open concept 2nd floor boasts upgraded kitchen with white cabinetry, stainless steel appliances, quartz counter tops, undermount sink, breakfast bar and walk out to balcony. 3rd level features a spacious primary bedroom with En-Suite Bath Access and a walk-in closet. A good sized second bedroom and 4 pc bath complete the 3rd level. Perfect for small families, close to parks, Hospital, Highways, shopping and lots of amenities, don't miss out!! (id:50787)
Royal LePage Real Estate Services Ltd.
438 - 35 Viking Lane
Toronto (Islington-City Centre West), Ontario
A rare opportunity to enjoy the space and flexibility of a 2-bedroom without the 2-bedroom price! This beautifully designed 1+1 bedroom suite features a spacious den that easily serves as a second bedroom or private office. The open-concept living and dining areas are perfect for both entertaining and comfortable everyday living, with a modern kitchen featuring sleek cabinetry, a good size breakfast island, and a designated formal dining space. Enjoy a generous walk-in closet, new washer and dryer, and abundant storage throughout. Includes one parking space and one locker. Outstanding building amenities include a fitness centre, party/meeting room, rooftop/deck garden, indoor pool, sauna, visitors parking, and more. Ideally located near transit, shopping, parks, and major highways. Brand New civic centre been built a few steps from the building is another major feature! Enjoy a move-in ready home offering true value,style, and convenience. (id:50787)
Royal LePage Signature Realty
Store - 140 Rogers Road
Toronto (Caledonia-Fairbank), Ontario
OFFICE SPACE - RETAIL - SMALL BUSINESS OFFICE - Main Floor Open Space - Rogers Rd. Exposure - Main Floor 30 ft by 12.5 ft + Basement. Tenant Pays Hydro. Rough-In Laundry In Basement - Bathroom in Basement. (id:50787)
RE/MAX Ultimate Realty Inc.
27 Woodsend Run
Brampton (Fletcher's Creek South), Ontario
Welcome to 27 Woodsend Run, the fully updated and well-maintained 3 bed/3 bath double-car garage townhouse, Offering Living And Dining Com/B, separate Family room, family-size kitchen With Eat-In area, Oak Staircase, Primary bedroom comes with 4Pc-Ensuite and offering His/her Closets, two other good-sized bedrooms. All 3 Bathrooms Updated (2025), New Zebra Blinds(2025), Pot Lights(2024), New Doors, hardware and trim(2025), Fresh Paint, New switches and Plugs(2025), Enclosed Porch, SS Appliances, Updated Kitchen with Quartz Countertop & undermounted Double sink, Garage door and Auto Opener Changed, Front door, Windows and Patio door changed, New Vinyl flooring bedrooms(2024), Carpet free Home, perfect for first-time buyers looking for a quiet and child-safe neighborhood, located in the desirable Border of Mississauga/Brampton, this location offers easy and quick access to Hwy 407, Steps Away From School, College, Public Transit, Community center, Shopping/Grocery, Park And A Place Of Worship. Won't last Long, don't miss this Opportunity...... (id:50787)
RE/MAX Realty Services Inc.
9 Royal Palm Drive
Brampton (Heart Lake East), Ontario
Welcome to this beautifully updated 5-level back-split in the sought-after Heart Lake community. With over $100K in renovations, this 3+1 -bedroom home is perfect for families seeking space, style, and comfort. Stunning curb appeal greets you with custom stonework, vinyl shake siding, and a low-maintenance evergreen garden. Step inside to a chefs dream kitchen featuring solid wood cabinets, quartz counters, and high-end stainless steel appliances. The expansive living/dining area shines with hardwood floors, pot-lights, and custom millwork. Spacious bedrooms, renovated baths, and a separate lower-level suite with full kitchen offer incredible flexibility. No Side Walk. All just minutes from top-rated schools, lush parks, and nature trails! (id:50787)
RE/MAX Real Estate Centre Inc.
104 - 60 George Butchart Drive
Toronto (Downsview-Roding-Cfb), Ontario
Welcome to this rare, 3+1 bed, 3 bath beautifully designed 2-storey condo in the heart of Downsview Park, offering the perfect blend of urban living and natural serenity. With 1,290 sq ft of stylish interior space and a massive 240 sq ft private terrace boasting panoramic park views, this unit is truly one-of-a-kind. One of the largest units in the building, this home offers the ideal blend of size, style, and tranquility. Step inside to discover a thoughtfully designed layout with spacious open-concert living and dining areas, featuring floor-to-ceiling windows and modern finishes, ideal for both relaxing and entertaining. The sleek kitchen features contemporary finishes and full-size stainless steel appliances and ample cabinet space. Each bedroom is comfortably sized, with the 2nd-floor primary suite offering a private 3-piece ensuite and large walk-in closet. You'll also find upper-level laundry for added convenience. But the true highlight? A massive walk-up, main-floor terrace, perfect for morning coffee, weekend lounging, or evening gatherings. The terrace is located directly across from the lush, green backdrop of Downsview Park, offering walking trails, playgrounds, and sports fields. Incredible indoor-outdoor flow makes this home perfect for entertaining. Enjoy the peace and privacy of nature while still being connected to the city, with easy access the TTC, GO station, York University, shopping, restaurants, Yorkdale Mall and Hwy 401/400. Built by the reputable Mattamy Homes, enjoy access to luxury building amenities including a fully equipped fitness centre and dedicated yoga studio, a stylish party room with a private dining lounge, co-working spaces and study nooks, a rooftop terrace featuring BBQ stations, and 24-hour concierge service, secure package room, and ample guest parking for added convenience. Includes 1 parking & 1 locker. Wireless Internet Included In Maintenance Fees! (id:50787)
Berkshire Hathaway Homeservices West Realty
2010 Cleaver Avenue Unit# 121
Burlington, Ontario
Welcome to Unit 121, 2010 Cleaver Ave, in the sought after neighbourhood of Headon Forest in North Burlington. This charming ground floor unit features an open concept main living space, a green space/courtyard west facing balcony with afternoon/evening sun exposure, and a bright, neutral interior. Just off the living room is a spacious primary bedroom with large closet, and a den perfect for an at-home office or a nursery. Laundry is conveniently located in-suite. This unit has 1 underground parking space and 1 storage locker. Close to schools, parks, retail, restaurants, highway access and more! (id:50787)
Coldwell Banker Community Professionals
Main Floor - 381 Leacock Drive
Barrie (Letitia Heights), Ontario
Lovely, Impeccably Maintained 3 Bedroom, 1 Washroom Main Floor Unit. This Very Sunny and Spacious Unit Features a Combined Large Living and Dining Room with Hardwood Floors, Pot Lights and Bay Window. Beautiful Bright Kitchen with White Cabinets, Stainless Steel Appliances, Pot Lights and Access to Patio and Backyard. Spacious Bedrooms with Closets. Landscaped Yard with Patio and Mature Trees. Easy Access to Highway 400 (3 minutes), Transit (walking distance), Schools (walking distance), Shopping and Parks. (id:50787)
Right At Home Realty
30 Pumpkin Corner Crescent
Barrie, Ontario
STUNNING FREEHOLD END-UNIT TOWNHOME WITH BACKYARD & NO CONDO OR POTL FEES! Experience true home ownership with no monthly condo or POTL fees! Located in Barries desirable Innishore neighbourhood, this beautifully finished end-unit townhome offers a quiet setting in a newly built community with a modern brick and siding exterior and over $45,000 in thoughtful builder upgrades. Enjoy quick access to Highway 400 and the Barrie South GO Station, with restaurants, grocery stores, everyday amenities close by, and Park Place shopping centre just 10 minutes away. Spend your weekends exploring Kempenfelt Bay, Centennial Beach, Downtown Barrie, and Friday Harbour Resortall within a 15-minute drive. The open-concept living, dining, and kitchen area is filled with natural light from large windows and enhanced by LED pot lights, with a walkout to a private balcony. The upgraded kitchen and bathrooms feature stone countertops, custom cabinetry, matte black Moen fixtures, and stylish island lighting, plus a waterline rough-in to the fridge for added convenience. Durable laminate floors flow through the main level, while soft broadloom adds warmth upstairs. Ceramic tile and upgraded wall finishes complete the foyer and bathrooms. The primary bedroom offers a beautifully customized ensuite with a tiled shower, glass doors, and a handheld showerhead, while the second bedroom includes semi-ensuite access. The finished lower level provides a den, laundry, utility room, storage space, and a walkout to the backyard. With a 13 SEER air conditioning unit, Platinum Technical Package, Chantilly Lace paint, custom brushed oak stairs, smooth ceilings, designer trim, and full swing closet doors, this #HomeToStay is packed with comfort, style, and modern finishes throughout - just move in and enjoy! (id:50787)
RE/MAX Hallmark Peggy Hill Group Realty
78 Beckenridge Drive
Markham (Milliken Mills East), Ontario
Step into this luxurious Executive Chiavatti-built home, nestled on a beautifully landscaped lot with underground sprinklers and a triple-car garage. The grand double-door entry welcomes you into a soaring foyer, featuring a striking circular staircase crafted from oak with elegant wrought iron pickets and illuminated by a skylight above. Gleaming 12x24 porcelain tile and a dazzling chandelier set the tone for the rest of the home. The renovated eat-in kitchen is a chef's paradise, boasting high-end Wolf appliances with integrated fridge, dishwasher, and exhaust fan, gas range cooktop, built-in wall oven, microwave, and bar fridge, a coffee station, soft-close cabinets, upper cabinets with glass inserts, pantry, two lazy Susans, dual spice racks, under mount lighting, a farmer's sink, quartz countertops, specialized drawers for pots, pans, recycling, and garbage. The home features beautifully renovated bathrooms on main & 2nd floor, adding a touch of luxury to every floor. Designed for convenience, the main floor offers direct garage access, a 3-piece bathroom, a laundry room, pot lights, crown moulding, and a charming 3-season solarium, perfect for enjoying the outdoors in comfort, while the den provides a quiet space for work or relaxation, beautiful hardwood floors flow seamlessly through the main and second floors. The fully finished basement is an entertainer's dream, featuring a second very large eat-in kitchen, a spacious recreation room with bamboo flooring, gas fireplace, and a convenient walk-up to the solarium or for easy access to the landscaped backyard, two cantinas, tons of storage and a second laundry room, blending elegance with sustainability. Located close to all amenities, major highways, transit, York University, and highly-ranked schools, this home is perfectly situated for convenience and comfort. It offers the ideal balance of luxury, functionality, and thoughtful design, with exceptional attention to detail inside and out. (id:50787)
Keller Williams Referred Urban Realty
5 Lakevista Avenue
Markham (Bullock), Ontario
**Excellent Location! Fully Renovated with $$$ Upgrades! Expansive 60 x 110 Ft Lot! Detached 3-Level Sidesplit Home in the Highly Sought-After Milne Conservation Park Area. Offering Bright and Spacious Living Space, This Home Features a Freshly Painted Interior , Smooth Ceilings, Abundant Potlights, and Upgraded Engineered Hardwood Flooring on the Main Levels. The Renovated Kitchen with Granite Countertops, High-Gloss Lacquer Cabinets, Top-of-the-Line Stainless Steel Appliances, and New Tile Flooring. Spacious Open-Concept Living and Dining Areas Are Filled with Natural Light Through Large Updated Windows. Renovated Bathrooms Provide a Fresh, Modern Feel.The Finished Basement with Separate Entrance Offers a Versatile Family Room with Upgraded Laminate Flooring, Ideal for Entertaining, a Home Office, or In-Law Potential. Exterior Upgrades Include a Widened Interlock Driveway, Fully Fenced Backyard with Mature Trees, and Well-Maintained Front and Back Gardens.Major System Updates Include New Plumbing (2020), New Roof (2020), New Heating System (2020), and Updated A/C for Year-Round Comfort. Garage Equipped with EV Charger Power Outlet for Electric Vehicle Owners.Excellent Investment Potential! Included with the Sale Are Architectural Drawings for a Future Rebuild, Offering Tremendous Opportunities for Builders, Investors, or End-Users Looking to Customize Their Dream Home on a Premium Lot.Prime Location! Steps to Top-Ranked Roy H. Crosby Public School and Markville Secondary School, Milne Dam Conservation Park, Markville Mall, Foody Mart, and GO Transit. Easy Access to Highway 7 and McCowan Road. Family-Friendly Neighbourhood with Mature Trees and Established Homes. (id:50787)
RE/MAX Excel Realty Ltd.
2855 Purvis Street
Innisfil, Ontario
Top 5 Reasons You Will Love This Home: 1) Situated on a peaceful dead-end street, this hidden gem offers direct access to the sparkling waters of Lake Simcoe, creating a private lakeside retreat with show-stopping views 2) Year-round three bedroom home offering a timeless aesthetic, an open-concept living and dining area, a striking stone fireplace adding warmth and character, and California shutters framing the large windows, bathing the space in natural light 3) Generously sized eat-in kitchen inviting lively gatherings, while just outside is the deck against the backdrop of breathtaking scenery 4) Enjoy effortless water access with gentle entry steps leading to shallow shoreline, while deeper waters provide the ideal docking spot for larger boats, all complemented by a sturdy concrete break wall with a boathouse foundation already wired with hydro offering endless possibilities for storage or future expansion along with the added convenience of municipal services and natural gas at the road 5) Just a short walk to the public beach and park, minutes from local amenities and only 45 minutes from Toronto, presenting an incredible opportunity to move-in or build your dream home on a highly sought-after east-facing waterfront property 1,384 above grade sq.ft. Visit our website for more detailed information. (id:50787)
Faris Team Real Estate
2307 Pilgrim Square
Oshawa (Windfields), Ontario
Location! Location! Location! Welcome to Windfields Community Luxury Tribute Home 4 Bedroom Detached Home Custom Converted to 3 Spaces Bedrooms with Each Large Walkin-Closet in Each Bedroom, Close To Schools, Plazas, Major Highways and all other Amenities, Featuring from the Rock Garden In Front with Beautiful Plants, Double Door Entry, through Gorgeous Backyard with Huge Composite Deck, Rock Garden, Gazebo and Garden Shed, Custom Laminate Floor Through Out with 9 Feet Ceiling with Den on Main Floor and Loft on Second Floor for Alternative Office/Library/Bedroom. Professional Finished Basement with Rec Room and Family Room for Family Gathering. Premium, Custom Upgrade Home for a Value Family. Too Much Upgrade to List, Must See to Believe. A Must See Home. Please Click On Virtual Tour. (id:50787)
RE/MAX Premier Inc.
359 Carnegie Beach Road
Scugog, Ontario
Waterfront Property! This Beautifully Renovated Waterfront Bungalow On Scugog Island Offers The Perfect Retreat. Featuring Two Bedrooms, One Bathroom, And A Single-Car Garage With Ample Parking, This Home Blends Modern Elegance With Tranquil Living. This Stunning Interior Has Been Thoughtfully Updated With SVP Vinyl Flooring, And Painted Throughout. Enjoy Your Bright, Airy Kitchen ('21) Featuring Sleek Cabinets, Centre Island, Tons Of Storage, Granite Counters, And Luxurious Cafe White Appliances Accented With Gold Trim. Overlooking The Dining Area And Living Room, You'll Enjoy The Open Concept Floor Plan With Vaulted Ceilings That Lets In Tons Of Light So You Can Enjoy The Beautiful Surroundings. Two Large Bedrooms With Closets, Renovated 4 Pc Bath. Rounding Out The Main Floor, Enjoy Your Family Room That Oozes With Coziness Thanks To The Napoleon Wood Burning Fireplace And Multiple Walkouts To The Yard. Natural Light Floods The Living Spaces, Creating A Warm And Inviting Atmosphere. Enhanced By Multiple Walk-Outs To Enjoy The Serene Surroundings. Located Close To The Charming Town Of Port Perry, This Home Offers Convenient Access To Its Many Amenities, Including Shops, Dining, Casino, And Recreation. Whether You're Seeking A Weekend Escape Or Year-Round Living, This Waterfront Gem Is Your Perfect Sanctuary. Don't Miss The Opportunity To Make This Exquisite Property Your Own! **EXTRAS** Main Floor Laundry Room, Garage Door Opener, Reverse Osmosis System, Hook Up To Natural Gas Available, 2 New Patio Doors, And More. (id:50787)
Dan Plowman Team Realty Inc.
424 - 75 Portland Street
Toronto (Waterfront Communities), Ontario
Experience the best of King West Loft living at Seventy5 Portland. This supersized 1-Bedroom + Den, 2-bathroom corner suite is where bold design meets unbeatable lifestyle. Relax , Unwind with almost 1,000 SF of modern, open-concept space curated for both function and flair. Enjoy Soaring 9-ft exposed concrete ceilings, and south facing floor-to-ceiling windows that flood the home with natural light. White Modern Cabinetry, Hardwood Floors, Quartz Countertops & Full-sized Stainless Steel Appliances accent an Oversized, Kitchen Island that creates a stylish hub perfect for everyday living or effortless entertaining. Retreat to your king-sized Primary Bedroom, complete with a large walk-in closet and a luxurious 4-piece ensuite featuring a Soaker Tub and separate glass-enclosed shower. The versatile den with a full window offers the ideal flex space for a second bedroom, home office, gym or creative studio. Step out through the Double Glass Sliding Doors to your private south-facing terrace with gas BBQ hookup and City Views. This is the ultimate urban oasis where you can relax, entertain, and soak in the city skyline. Perfectly positioned in Toronto's thriving Fashion District, you're steps to King Street West, Victoria Memorial Square Park, Shops & Restaurants at The Well, Queen West, world-class dining, and even Billy Bishop Airport & Waterfront Trails. Parking, Locker and Bicycle Rack included...because true downtown living shouldn't mean making any compromises. Ready to elevate your lifestyle? Suite 424 isn't just a condo it's your next great chapter in life. See Video Tour for more. (id:50787)
RE/MAX Condos Plus Corporation
3708 - 8 Wellesley Street W
Toronto (Bay Street Corridor), Ontario
Brand-New Luxury Condo at Yonge st & Wellesley st West Heart of Downtown Toronto! Experience modern urban living in this stunning brand-new condo, steps to Wellesley Subway Station. Bright and thoughtfully designed, this studio/bachelor unit boasts floor-to-ceiling windows with breathtaking city views, a sleek open-concept kitchen with quartz countertops, designer backsplash, and built-in stainless steel appliances. Enjoy an unbeatable Walk Score of 99 and Transit Score of 93, with immediate access to U of T, Toronto Metropolitan University, Yorkville, Eaton Centre, the Financial District, and more. Residents benefit from 24-hour concierge service and over 21,000 sq. ft. of premium amenities, including a state-of-the-art fitness center, yoga studio, meeting rooms, guest suites, automated parcel lockers, and vibrant indoor/outdoor lounge spaces. Perfect for professionals, students, or investors seeking a sophisticated, low-maintenance downtown lifestyle. Move-in ready live where the best of Toronto is at your doorstep! (id:50787)
Homelife New World Realty Inc.
703 - 123 Portland Street
Toronto (Waterfront Communities), Ontario
Taxes not yet assessed. Welcome to the desirable address of 123 Portland, where luxury meets classical Parisian elegance. This unit boasts 9-foot smooth-finish ceilings, wainscoting, crown molding, engineered hardwood floors & over $70,000 in upgrades. French doors open to a Juliette balcony offering gorgeous east city views, including the CN Tower. The open concept kitchen features a central island, Miele appliances, and Caesarstone countertops. The 2nd bedroom includes a double closet and an ensuite bath in the primary bedroom. Steps away from restaurants, shops, and grocery stores, and with effortless commuting due to close proximity to transit and highways (id:50787)
Sage Real Estate Limited
551 Broadway Avenue
Toronto (Leaside), Ontario
Step into unmatched sophistication with this custom-built, modern detached home in the prestigious North Leaside neighborhood an extraordinary opportunity for discerning buyers seeking the pinnacle of luxury living. From the moment you enter, you are greeted by an open-concept main floor with soaring 11-foot ceilings, flooded with natural light through floor-to-ceiling European aluminum windows and six skylights.Exquisite European-engineered hardwood floors flow throughout the main and second levels, adding timeless elegance. A striking office space with custom wood-and-glass doors blends style and function, while the living and dining areas feature custom 3D fireplaces and elegant wall units, creating a warm ambiance. The chef-inspired kitchen boasts sleek cabinetry and premium Jenn Air appliances, perfect for culinary enthusiasts.On the second floor, four generously sized bedrooms are bathed in natural light. The master suite is a true retreat, featuring a boutique-style walk-in closet and a spa-inspired 5-piece ensuite with heated floors. Each bathroom and closet on this level enjoys skylights, bringing brightness and airiness throughout.The walk-up basement is an entertainer's dream with heated tile floors, a custom wine display with a 100-bottle capacity, a custom-made wet bar with sleek lighting, and a built-in mini wine fridge designed for relaxation and sophisticated entertaining.Additional features include heated floors in the foyer and bathrooms, meticulously chosen tiles, and exceptional attention to detail. Conveniently located near some of the best schools in Toronto, this home seamlessly blends luxury with practicality.Don' t miss this rare opportunity to own a bespoke residence that defines the best in luxury and modern design. (id:50787)
Royal LePage Signature Realty
207 - 500 Dupont Street
Toronto (Annex), Ontario
Step into stylish city living with this brand-new 2-bedroom, 2-bath suite nestled at Bathurst &Dupont. Thoughtfully designed with contemporary finishes and a spacious open-concept layout, this unit stands out with its expansive terrace perfect for relaxing or entertaining. Includes one parking spot and a locker for added convenience. Enjoy the charm of a vibrant, walkable neighbourhood with easy access to transit, boutique shops, local cafés, and parks. A rare opportunity to enjoy modern comfort and outdoor space in one of Toronto's most connected communities. (id:50787)
Union Capital Realty
1120 - 120 Varna Drive
Toronto (Englemount-Lawrence), Ontario
Welcome to your stylish new home at 120 Varna Drive - where comfort meets convenience in the heart of Toronto. This modern 1-bedroom, 1-bath condo is perfect for first-time buyers, investors, or anyone ready to own their slice of the city.Step into a bright, open-concept living space that feels both cozy and functional. Whether you're binge-watching Netflix or hosting a few friends, this layout is made for real life. The kitchen? It's fully equipped and open to the living area, so you can cook, chat, and entertain without missing a beat.The bedroom is spacious enough for a king-sized bed and still has room to breathe - a rare find in the city. The bathroom is sleek and clean, giving spa vibes you'll appreciate every morning.And yes - exclusive parking is included (your car will thank you). You also get outdoor space for morning coffees, evening wine, or a little plant paradise.Now let's talk location. Just minutes from Yorkdale Mall, you're steps from Toronto's best shopping, food, and transit. With easy access to the subway, Allen Rd, and the 401, getting around the city is a breeze.This isn't just a condo - it's a lifestyle upgrade. Whether you're done with paying rent, starting your investment journey, or simply looking to downsize smartly, this unit checks all the boxes.Don't miss your chance to own a piece of Toronto real estate that actually feels like home. (id:50787)
RE/MAX Real Estate Centre Inc.
509 - 825 Church Street
Toronto (Rosedale-Moore Park), Ontario
Welcome to this beautiful 1+Den suite at the prestigious Milan Condos! Offering 676 sq. ft. of thoughtfully designed living space, this bright and spacious unit features engineered wide plank hardwood floors, 9-ft ceilings, and floor-to-ceiling windows. The modern chefs kitchen boasts quartz countertops, a breakfast bar, and full-sized S/S appliances. The den provides the ideal space for a home office. Enjoy a functional, open layout with no wasted space, plus a large balcony, parking, and locker. Just a 3-minute walk to Bloor-Yonge Station, with hotel inspired amenities including a gym, indoor pool, rooftop terrace with BBQs, theatre, sauna, jacuzzi, and 24-hour concierge. (id:50787)
Rare Real Estate
55 Glengarry Avenue
Toronto (Lawrence Park North), Ontario
Home Isn't A Place You Visit. Its A Feeling You Come Back To Again And Again. Welcome To 55 Glengarry Avenue. It Starts At The Porch Wrapped In Soft Hamptons-Inspired Blues And Built For Real Life: Coffee On Rainy Mornings, Strollers Tucked Out Of The Elements, Neighbours Calling Hello. Step Inside, And The Rhythm Of The Home Unfolds Naturally. The Living Room Is All Warmth And Texture Anchored By A Real Wood-Burning Fireplace And Custom Built-Ins. Beyond, An Intimate Dining Space Offers The Perfect Spot For Everyday Dinners And Weekend Celebrations Plus A Proper Main Floor Bath. The Kitchen Flows Easily Open To The Family, Yet Never Overwhelming Leading To A Stunning Family Room Addition Bathed In Natural Light. Its The Heart Of Daily Life: Sunlight Pouring In, The Laughter Of A Family Making A House Their Own. From Here, Life Moves Seamlessly Outdoors. A Covered Wrap-Around Back Porch Extends Your Living Space Across Four Full Seasons A True Outdoor Room For Spring Rains, Autumn Coffees, And Endless Summer Nights. Upstairs, A Custom Primary Suite Feels Like A Quiet Exhale: Vaulted Cedar Ceilings, Oversized Windows Framing Treetop Views, And Heated Floors That Carry Through Both The Bedroom And The Spa-Like Ensuite Complete With A Soaker Tub, Artisanal Tile, And Timeless Finishes. Three Additional Bedrooms And Another Full Bath Keep The Upstairs Functional And Beautiful. The Finished Lower Level Flexes Easily For Movie Nights, Workouts, Or Guests, With A True Storage Room Hidden Away. Outside, A Legal Widened Driveway, Mud-Free Turf Backyard, And Lofted Shed Meet Timeless Gardens And Interlocking Paths. Tucked On A Quiet Street In The Highly Coveted John Wanless School District, This Extra-Wide Semi Offers A Rare Blend Of Charm, Practicality, And Space A True Family Home In One Of Toronto's Most Sought-After Neighbourhoods. Steps To Parks, Top Schools, And Yonge Street 55 Glengarry Avenue Isn't Just A House. It's Your Home. (id:50787)
Harvey Kalles Real Estate Ltd.
2108 - 75 East Liberty Street W
Toronto (Niagara), Ontario
City Living at Its Best in Popular and Sought-after Liberty Village. Bright and spacious 1+den with a great layout, plenty of storage, impressive designer finishes, engineered flooring throughout, and cityscape views from the balcony. The kitchen has solid granite countertops, stainless steel appliances, and a ceramic backsplash. The den is a flexible space that can easily convert to a dining area, home office, or second bedroom and it has a rare closet. This beautiful sundrenched unit comes with locker and parking. The building has so many notable features and shared amenities including a 20,000 sq ft fitness club and wellness centre, top-class entertainment facilities, 2 bowling alleys, professional sports simulator room, guest suites, visitor parking, and a magnificent Lakeview Club with spectacular views of the Lake and the city. Located right in the heart of the Liberty community, you are steps to anything and everything. Schools, parks, restaurants, pharmacy, shops, and recreation facilities are all a short walk away. Public transit is conveniently at your doorstep, a minute walk to the nearest transit stop and only 6 minutes walk to the nearest rail stop. (id:50787)
Real Broker Ontario Ltd.
8 - 23 Echovalley Drive
Hamilton (Stoney Creek Mountain), Ontario
Functional and modern 3-storey townhouse in the desirable neighbourhood of Stoney Creek Mountain! Built in 2017. Turn-key, well maintained and super clean! This Townhouse is simply ideal for first-time buyers, down-sizers or investors. Park 2 cars includes spacious garage and 1 covered exterior parking. The main level includes living room with walk-out to balcony overlooking green space, powder room and large kitchen with an additional large balcony- perfect for entraining, bbq with gas line ready! The upper level includes 2 large bedrooms- both with walk-in closets! Laundry closet, large 4Pc washroom + juliette balcony in primary! Excellent location, quiet neighbourhood nestled amongst a wooded area and across the street from Heritage Green Dog Park + Sports Park (soccer fields, baseball diamond, splash pad and more!). Walk to Heritage Hill shopping plaza featuring Shoppers Drug Mart, ton of eateries, amenities and more! Close to schools, many parks and transit. Minutes to RedHill Expressway, Lincoln Alexander & Centennial Parkway. This unique, small and well maintained modern townhouse complex features only 22 units- ton of visitor parking + low maintenance fees! Don't miss out- Take the virtual tour! (id:50787)
RE/MAX Professionals Inc.
2722 Red Maple Avenue
Lincoln, Ontario
Welcome to 2722 Red Maple Ave located in the heart of Niagara Wine country. This 3 bed, 2 bath Cape Cod style home has been fully renovated inside and out. It offers country living with city services in the quaint town of Jordan Station. The main floor has an open and spacious feel highlighting a gorgeous custom kitchen with quartz countertops, nice size dining space and cozy family room with a solid brick gas fireplace. The main floor laundry and 3 piece bathroom also showcase new updates. A large bonus room completes this floor, allowing for great flexible space, whether that be an extra bedroom, office space or even a home business opportunity. Walking to the upper level, you will find 3 bedrooms and a huge, sunlit bathroom complete with a walk-in shower and large soaker tub. The outside of this property is amazing! The 165 foot deep lot with mature trees is easily accessed by the back door, leading to loads of room for children and pets to play. A cozy patio, fire pit, and a huge 26 x 32 Detached, heated/insulated garage add to the charm and versatility of this home. Being close to many local wineries and restaurants, shopping and the QEW, you are going to want to make this Your Niagara Home. (id:50787)
RE/MAX Garden City Realty Inc.
710 - 15 Lower Jarvis Street
Toronto (Waterfront Communities), Ontario
Welcome to this stylish 1 Bedroom + Den suite offering a bright, functional layout with modern finishes throughout. The open-concept kitchen boasts elegant Quartz countertops, a spacious island with seating, and integrated Miele appliances perfect for everyday living and entertaining. The generous den, currently customized as a walk-in closet with built-in wardrobes, easily transforms into a home office or guest space. Step out onto your private balcony to soak in breathtaking Toronto skyline views and unforgettable sunsets.Enjoy world-class amenities, including tennis and basketball courts, a fully equipped fitness centre, steam room, theatre, party room, outdoor pool, BBQ area, and more!Unbeatable location just steps from St. Lawrence Market, Union Station, Loblaws, shops, dining, and waterfront trails, with quick access to the Gardiner Expressway and DVP.Experience the best of downtown living at Lighthouse Condos! (id:50787)
RE/MAX Hallmark Realty Ltd.
682810 Road Road
Zorra (Thamesford), Ontario
Once in a lifetime opportunity! This Rare 3.91 Acre Highway Commercial Zoned Vacant Land has endless potential. It comes with a site plan approval for a 33k sqft retail plaza along with a gas station, free standing car wash and a drive through. You can develop as per site plan or amend it to your own liking. It is serviced with municipal sanitary and sewers. It is on the main busy highway giving you great exposure. Its a corner property so give you multiple entrances to the property itself. Don't miss out! **EXTRAS** Lots of Upcoming Residential development on the west side of 15th Line. Area undergoing great population growth. Please see attached details. Property is not for sale at $2. Price to be discussed and negotiated. (id:50787)
Utopia Real Estate Inc.
428 1 Charlotteville Road
Norfolk, Ontario
Discover a rare 29-acre hobby farm nestled in the scenic countryside of St. Williams, a quiet rural enclave celebrated for its agricultural heritage. This special property blends lifestyle and income potential, offering space to live, work, and generate revenue in a peaceful, nature-rich setting.The raised brick ranch features 2+2 bedrooms, an updated kitchen and convenient walk-outs from both the kitchen and basement. Enjoy the outdoors on a spacious wood deck with a Jacuzzi hot tub. A skylight brightens the main bath, and a drilled well ensures ample water supply to the home, barn, and auxiliary building. Ideal for equestrian enthusiasts or those dreaming of a hobby farm, the steel-clad barn includes 5 stalls, a tack room with hydro, water, and fenced paddocks. The additional auxiliary building is equipped with hydro, water, and the a wood stove is perfectly suited for a dog kennel operation, hobby workspace, or rural business venture. This property offers an incredible opportunity to develop a boarding or kennel facility in a tranquil, natural environment dogs (and owners) will love. With Turkey Point Beach less than 5 mins, and Lake Erie, and the St. Williams Conservation Reserve, outdoor activities like hiking, horseback riding, and water sports are just minutes away. Whether you're looking to establish a fruitful business, short-term rental, hobby farm, or private retreat, this unique property delivers the space, setting, and flexibility to turn your vision into reality. (id:50787)
RE/MAX West Realty Inc.



