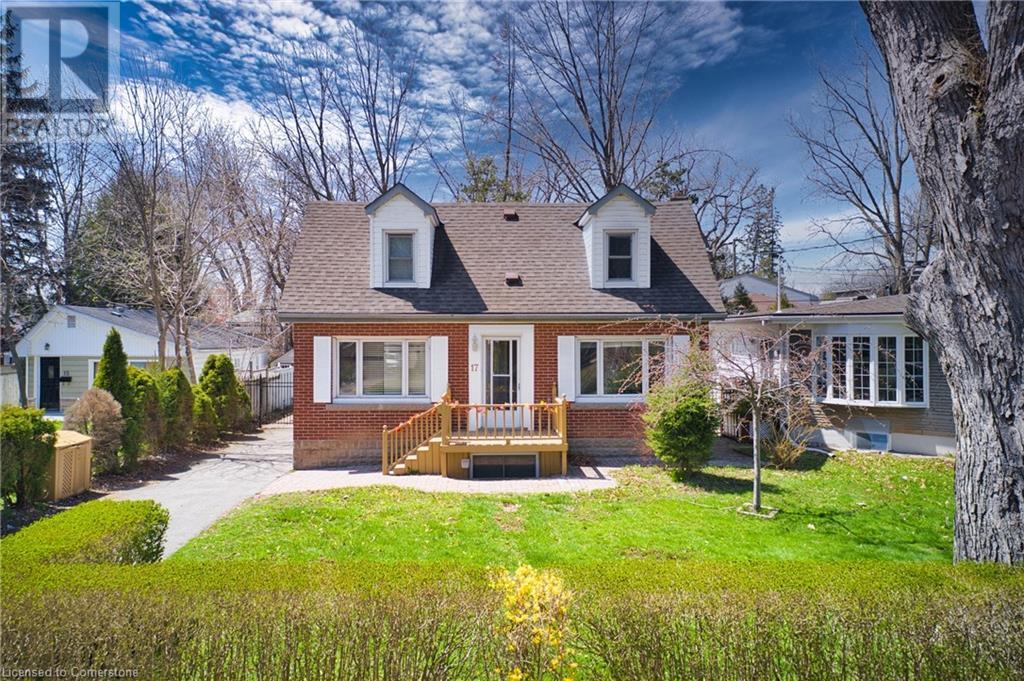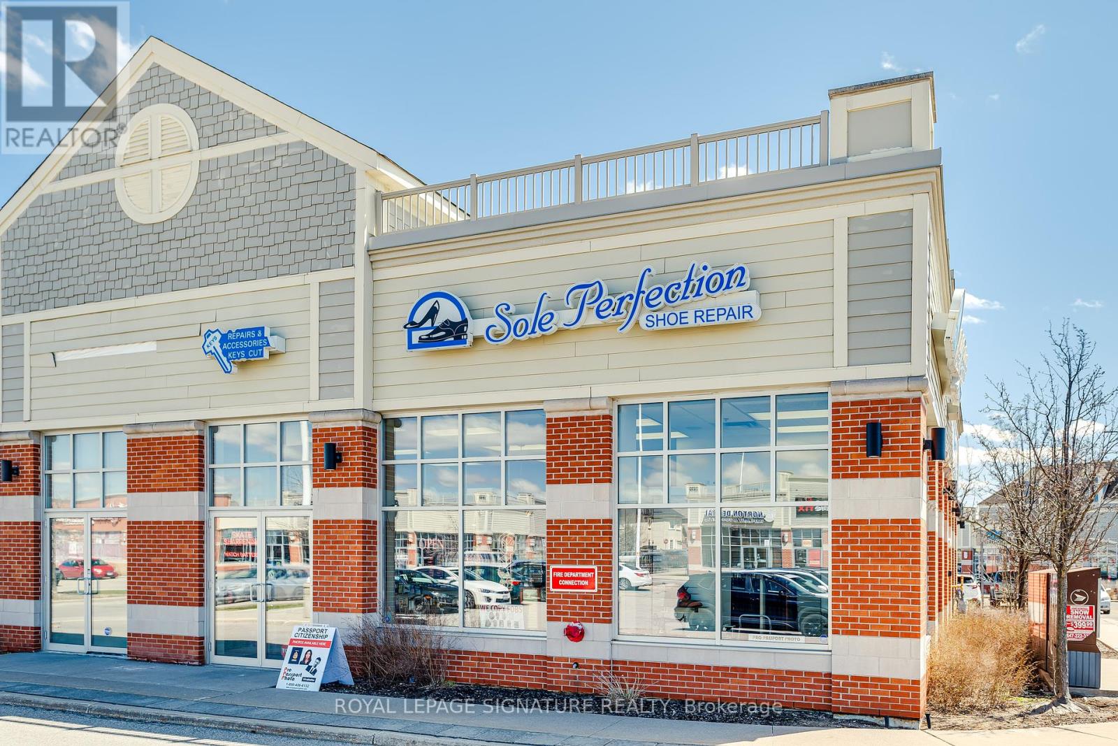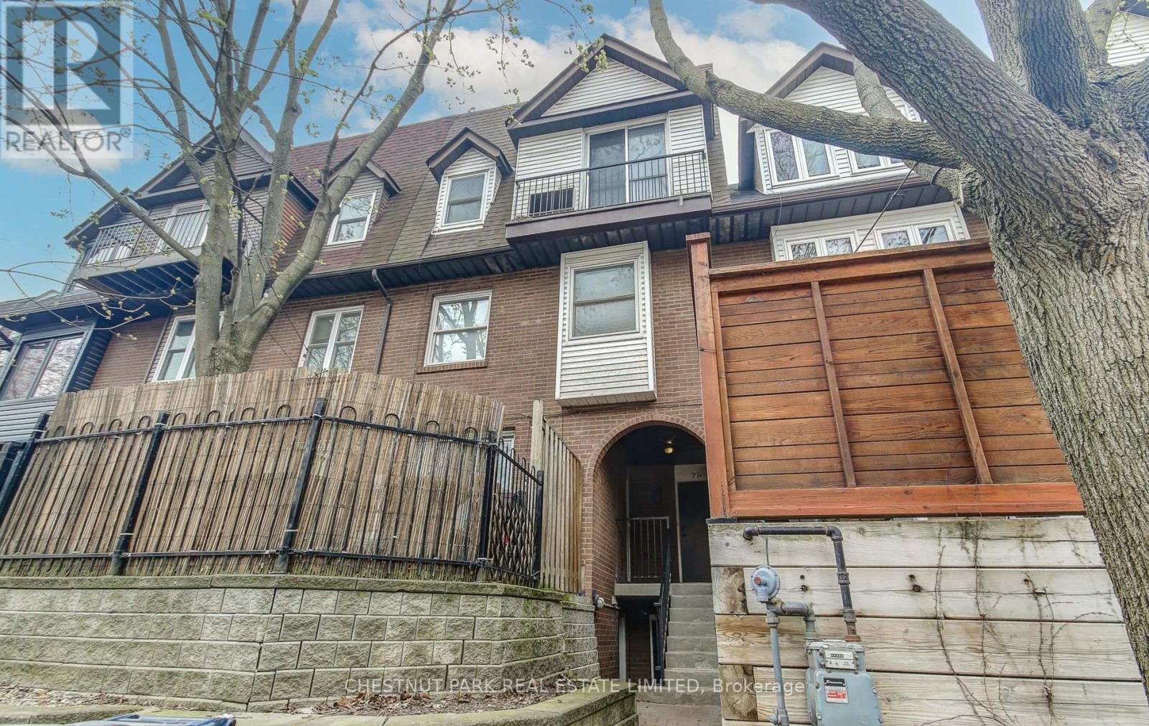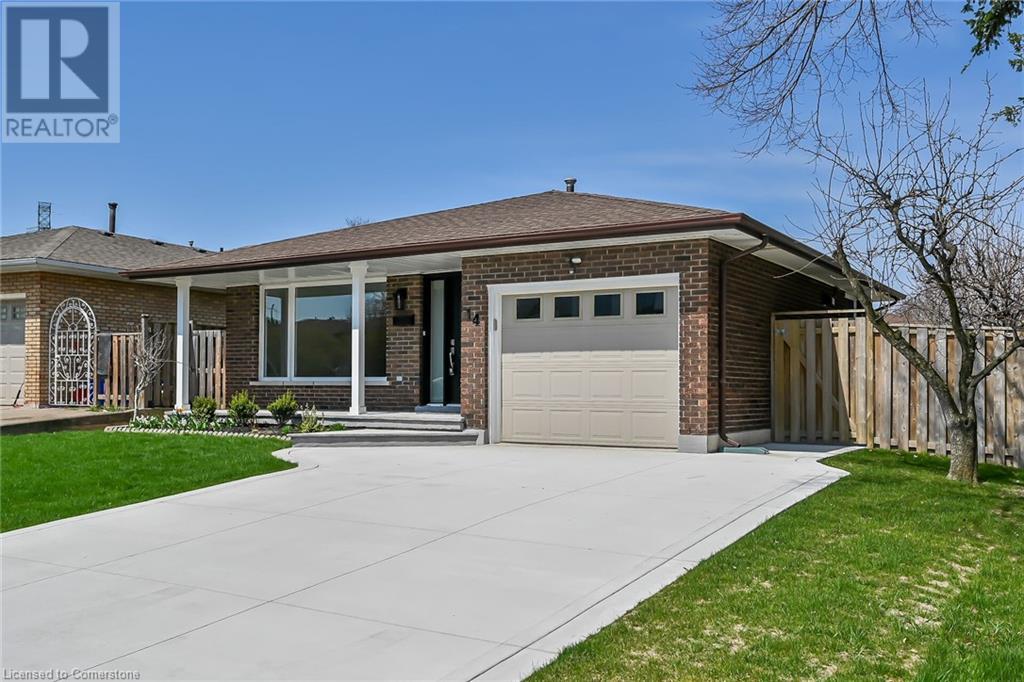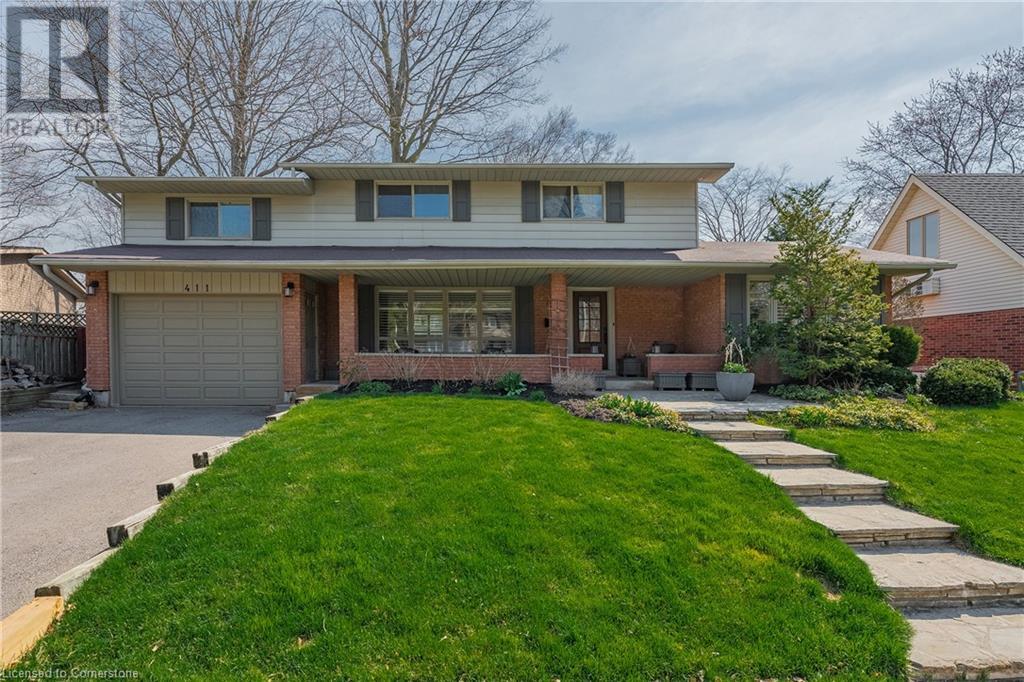1335 Arrowhead Road Se
Oakville (Jc Joshua Creek), Ontario
Welcome to Oakville's Joshua Creek... Where some of the best schools in the region are found! This premium corner lot house, 16 years old, is the pride of the original home owner built by fernbrook! This house is about 4800 sq. feet of living space, with about 3200 sq. feet above ground. On the second floor, you will find four spacious bedrooms with newly installed, about 2 months old, hardwood flooring throughout. Walk in to the master bedroom through double French doors, large windows, large walk-in closet with a window & massive 5-Pc en-suite Bathroom. The second bedroom has its own 4-pc en-suite bathroom. The 3rd & 4th bedrooms share a 5-pc bathroom. The nine (9) foot ceiling main floor consists of a spacious kitchen with granite countertops, open concept with the sitting/breakfast areas & family room that has a gas fireplace for those cold nights. Large formal dining room & living room with large windows throughout the main floor that invite continuous natural light. The fully finished nine(9) foot ceiling lower level, has a glass double door leading to a walk-up to patio & backyard as a separate entrance to a fully finished basement with a kitchen, bedroom, a 3-pc bathroom & a spacious, cozy rec room with a fireplace. This property is fully landscaped & well maintained. A two-car garage with six car drive spaces. This house is conveniently located close to many amenities, restaurants, shopping & highly rate schools. (id:50787)
Coldwell Banker Realty In Motion
12 Melbourne Avenue
Toronto (South Parkdale), Ontario
This stunning Victorian residence circa 1886 is situated on one of Parkdales finest streets. Meticulously restored and renovated, it offers impeccable living spaces designed for modern everyday life.This elegant home features three generous bedrooms and four well-appointed bathrooms. Soaring 10Ft ceilings, gas fireplace, hardwood floors, stained glass, original period details throughout. Sun-filled, custom chef's kitchen equipped with top of the line appliance package (2022). Quartz countertops, built-in coffee maker, integrated fridge, a sit up centre island, and a walkout to a showstopper of a backyard overlooking a historical courtyard. Convenient second-floor laundry which could be converted back to a fourth bedroom. Expansive 3rd floor primary retreat features a 5 pc ensuite bath. Professionally finished and lowered separate one bedroom basement suite. Perfect for additional living space, home office, nanny/in-law suite, or extra income. 2 Car parking. Rare private drive with separate garage, with the option to explore the potential of creating a laneway/garden suite in the future. Top notch location in the heart of Parkdale's vibrant creative community. Enjoy all that Parkdale has to offer, variety of cafés, shops, restaurants, galleries, and studios all just steps from your door. Minutes to Liberty Village and the Lake. Commuters will appreciate easy access to TTC routes. (id:50787)
RE/MAX West Realty Inc.
17 N Thorndale Street N
Hamilton, Ontario
FANTASTIC Investment opportunity in prime Westdale location! Offering a LEGALLY LICENSED Student rental house. Well-maintained residence within 5 minutes from McMaster University. steps to all amenities, shopping and transit. huge lot, 4 car parking. functional layout with 7 Bedrooms, 2 Kitchens, 2 1/2 Bathrooms. Vacant possession possible, some rooms planning to stay if new owners would like. If you have kids going to McMaster University this fall, pay your own mortgage and make some money instead of paying someone else's! Or use as primary residence with in-law suite or convert to single family home in a beautiful Westdale neighbourhood. (id:50787)
Exp Realty
N1 - 1460 Major Mackenzie Drive W
Vaughan (Patterson), Ontario
Its rare to find a profitable and stable shoe repair & key-cutting business located near the prestigious King City in one of the largest and busiest plazas in Vaughan. Sole Perfection Shoe Repair is situated at a high-traffic intersection, surrounded by a variety of successful anchor businesses such as Yummy Market, Starbucks, RBC, TD Bank, Beer Store, Dollarama, Doctors offices, fitness centers, and numerous restaurants. Operating for 13 years, this business has established a high-end, loyal clientele that returns for its services and also consistently attracts new customers in an ever-expanding neighbourhood. With 100+ Google reviews and a 4.5 rating, local and clients from afar travel to get their items repaired. The primary services offered include shoe repair, purse repair, key cutting, skate sharpening, watch battery replacement, and passport photos. There is potential to expand services to include clothing alteration, engraving, locksmith, and automotive key duplication, among others. Ample parking space is available for customers, and full training will be provided to the new owner. The business can operate seven days a week, and plaza hours are not limited to maximize income. Unlike many other businesses facing tons of competition, this industry has very low competition and high profit margins, which allow for greater financial stability and higher revenue generation. **A complete list of income and expense statements is available for review.** (id:50787)
Royal LePage Signature Realty
22 Stewart Crescent
Essa (Thornton), Ontario
Executive bungalow Nestled in a picturesque setting. Thoughtfully designed with over 200K in premium upgrades, cathedral ceiling in family room, a formal dining room. Wake up to the tranquility of the morning sun and unwind with breathtaking sunsets over an open field. Fully finished Walk Out basement with are creation room, a 4-piece bathroom, gas fireplace on main floor and basement, 3-car garage, landscaping with curb appeal. Perfectly suited for those seeking refined luxury combined with the peaceful allure of a country lifestyle. Minutes to Hwy 400, 10 minutes to Barrie, Costco and shopping. (id:50787)
RE/MAX Crosstown Realty Inc.
71a Longboat Avenue
Toronto (Waterfront Communities), Ontario
Welcome to 71A Longboat Avenue - a bright and spacious one-bedroom plus den apartment nestled in one of Toronto's most sought - after neighbourhoods. With its own private entrance, ensuite laundry, and dedicated parking., this charming unit offers the perfect blend of comfort and convenience. Freshly painted and professionally cleaned, this well-maintained home features hardwood floors throughout and enjoys both south and north exposure, filling the space with natural light all day long. The open-concept layout includes a versatile den ideal for a home office or guest space, along with a well-appointed kitchen and bathroom. Located just steps from the historic Distillery District, St. Lawrence Market, the waterfront and the shops, restaurants, and cafes of Front Street, you'll love living in this vibrant, walkable neighbourhood with early access to transit, parks, and downtown amenities. Don't miss your chance to call this sunny, stylish space your next home!! (id:50787)
Chestnut Park Real Estate Limited
14 Glen Vista Drive
Hamilton, Ontario
Spacious single family detached All Brick 4 level back split with side entrance to lower level. Fully finished and beautifully renovated. Located minutes from Red Hill Valley Pkwy./QEW/403. Less than 5 minute walk to Bruce Trail/Albion Falls walking trails. Main floor and 3 bed rooms all have hardwood floors. Kitchen is totally renovated with quartz counter tops and all New Appliances. New upgraded Electrical Panel plus wiring. Pot lighting throughout the house. New furnace, water heater, washer and dryer. All new interior and exterior doors. New attic insulation. Attached garage offers entry to home. Potential in/law suite. Covered front porch and concrete patio in fully fenced back yard. New concrete Double driveway. Enjoy essential amenities just minutes away/schools, parks, golf, restaurants, shopping center. Move in and enjoy! (id:50787)
Royal LePage Macro Realty
22 Stewart Crescent
Essa, Ontario
Nestled in a picturesque country setting, this modern bungalow, offers 2,479 sq ft of exquisite living space on an estate lot in a coveted community. Thoughtfully designed with over 200k in premium upgrades, the home boasts an open-concept layout featuring a cathedral ceiling,upgraded hardwood fl, and a formal dining area perfect for intimate dinners and grand gatherings. Wake up to the serenity of the morning sun and unwind with breathtaking sunsets over an open field, all from the comfort of your exceptional home. The fully finished W/O basement add seven more to love, with a spacious recreation room, a custom-built sauna, a 4-pc bathroom, and rough-in for a gas fireplace and water. This meticulously maintained home offers a perfect turnkey opportunity, and includes appliances and a swim spa, ensuring both comfort and convenience. 3 car garage provides ample parking and curb appeal. Combining luxurious living with the tranquil charm of the countryside, this home truly has it all! (id:50787)
RE/MAX Crosstown Realty Inc. Brokerage
374 Brunswick Street
Haldimand, Ontario
Welcome to 374 Brunswick! This 1.5 storey home sits on a double fully fenced lot with potential for severance, offering 3 bedrooms, 2 full baths, and a fully finished in-law suite with a separate side entrance - perfect for multi-generational living or rental income. Located in a quiet, family-friendly neighbourhood, the home features a welcoming front porch and a double driveway with parking for up to 5 vehicles. A sun porch off the back of the home provides a peaceful space to start your day. The basement includes a spacious second kitchen, open-concept family room, additional bedroom, second bathroom, and ample storage - all brightened by above-grade windows. With mature trees, generous outdoor space, and endless possibilities, this property is a rare find with exceptional flexibility and value. (id:50787)
RE/MAX Escarpment Realty Inc.
17 Draper Street
Brantford, Ontario
Welcome to this bright and spacious 3-bedroom, 3-bathroom home in one of Brantfords most desirable neighborhoodsWest Brant. With an open-concept layout that seamlessly connects the living room, dining area, and kitchen, this home offers the perfect space for both relaxation and entertaining. Plus, enjoy the added bonus of a separate formal dining room. Upstairs you'll find 3 bedrooms featuring an ensuite bathroom for the primary with a walk in closet, and a guest washroom. The upper level also offers a convenient laundry room, located just steps from the bedrooms for added practicality. The fully finished basement provides even more space to suit your needswhether its for a home theater, gym, office, or guest area, the possibilities are endless! Step outside and fall in love with the expansive backyarda rare find! The large patio is perfect for outdoor entertainment, whether its summer BBQs, relaxing in the fresh air, or watching the kids play. Dont miss outhomes like this dont last long in West Brant, book your private showing today! (id:50787)
RE/MAX Twin City Realty Inc.
411 Canterbury Crescent
Oakville, Ontario
Now here’s a home a family can truly grow into! Perfectly located just a short walk from local schools, tucked away on a quiet court lined with mature trees and sidewalks. Canterbury offers a generously sized backyard, 72 feet wide, complete with a swimming pool and hardscaped patios. But it’s the inside that will truly win you over. This spacious home features over 2,550 sq ft above grade, including a large front home office, a separate family room with sliding door to the backyard and cozy fireplace, a formal living and dining room, and a thoughtfully laid-out kitchen with ample storage, peninsula seating, a second prep sink, and custom cabinetry. The main floor mudroom is a hardworking space, offering plenty of storage alongside a washer and dryer, ideal for when the kids come in from the pool. Upstairs, you'll find a newly renovated kids’ bathroom with a window and stylish finishes, plus three well-sized bedrooms, with double closets; one even boasting a walk-in closet. The primary wing is exactly that: a private retreat with its own study or dressing room, stepping down into a sun-filled bedroom with charming window seating and a private ensuite featuring a separate soaker tub. The lower level is a perfect hangout for kids, with neutral carpet and walls, ready for your personal touch. The front porch is one of the home's most charming features, a perfect spot to relax, catch up with neighbours, and enjoy the best of summer and fall. And don't miss the garage, it's impressively large with high ceilings and extra-deep space. A fantastic family home, in a truly family-friendly neighbourhood, with wonderful neighbours to match. (id:50787)
Century 21 Miller Real Estate Ltd.
811 - 3200 William Coltson Avenue
Oakville (Jm Joshua Meadows), Ontario
This Gorgeous 1 + Den Features A Spacious, Open-Concept Living Room With a Walk Out to the Balcony & Kitchen With Stainless Steel Appliances, a Brightly Lit Layout, and Ensuite Laundry. Luxurious Amenities include a concierge, Entertainment Kitchen, Deluxe Party Room, Elevated Rooftop Terrace, Fitness & Yoga Studio, 24-hour Security, Spacious Work-From-Home Area, and More! Don't Pass Up This Opportunity At One Of Oakville's Highest Demanding Communities! (id:50787)
Bonnatera Realty



