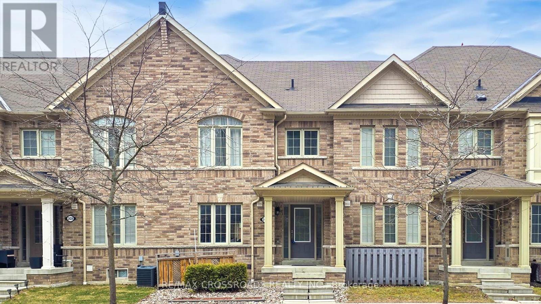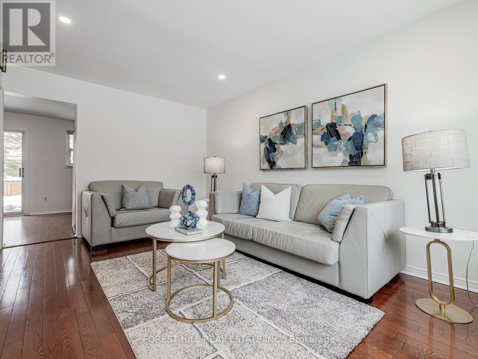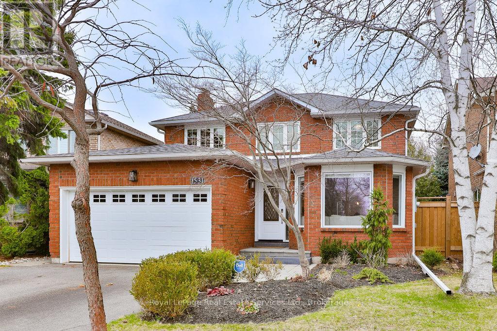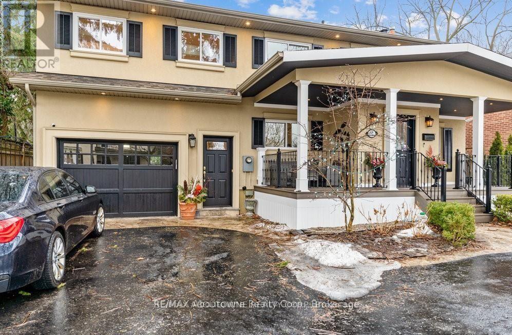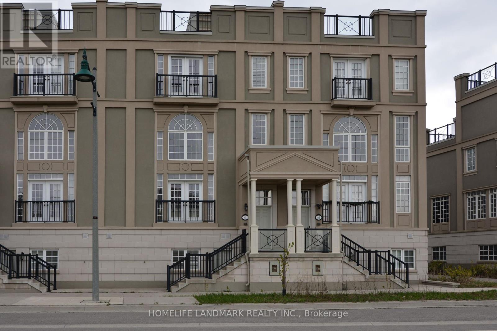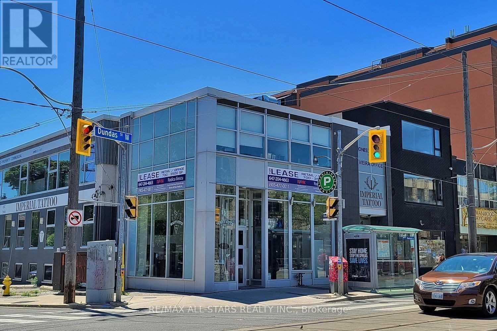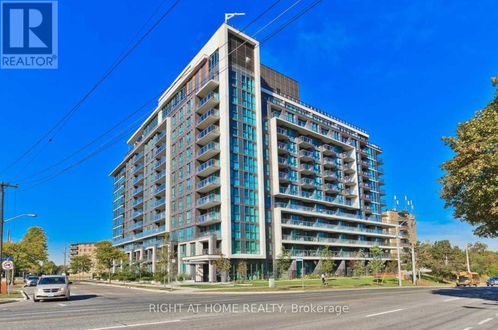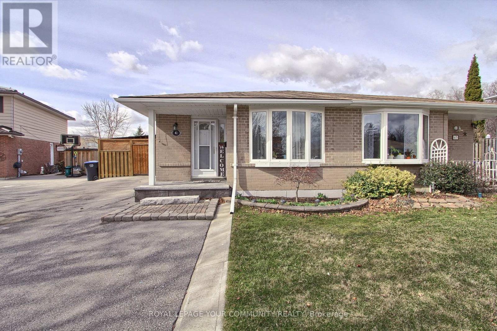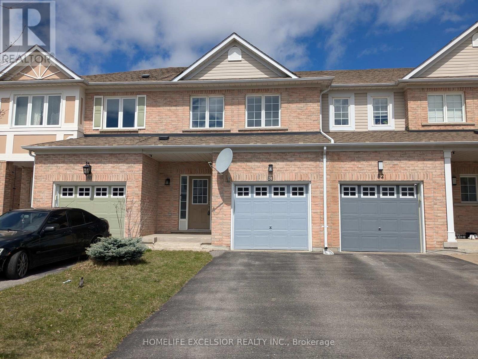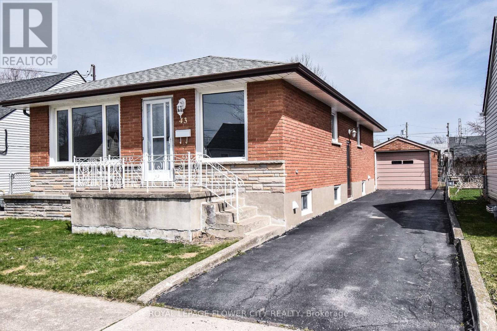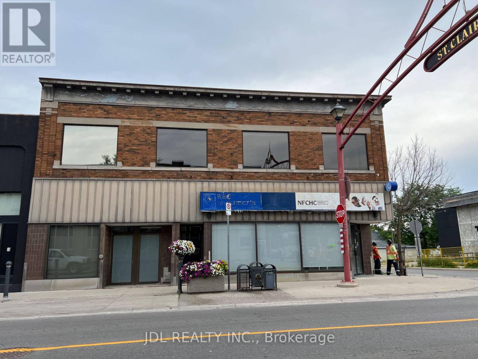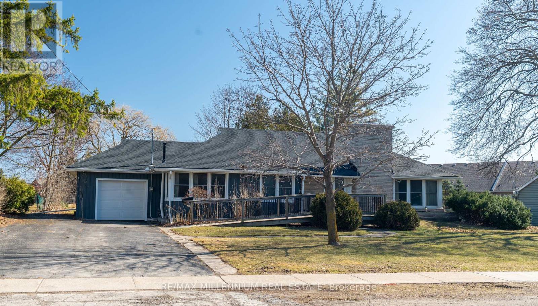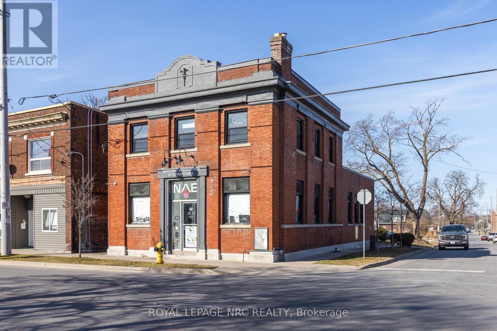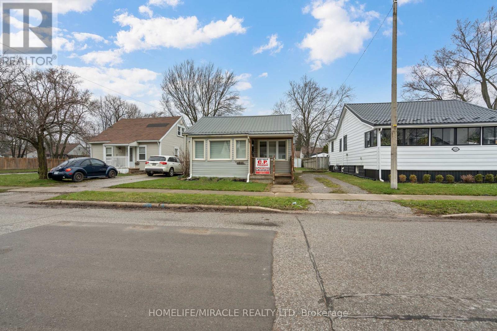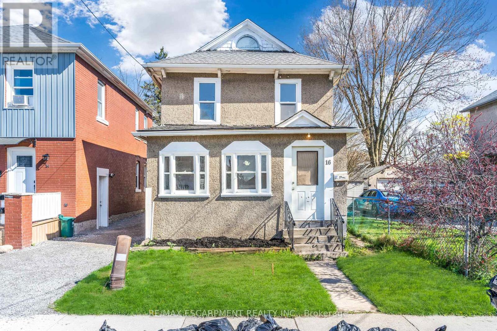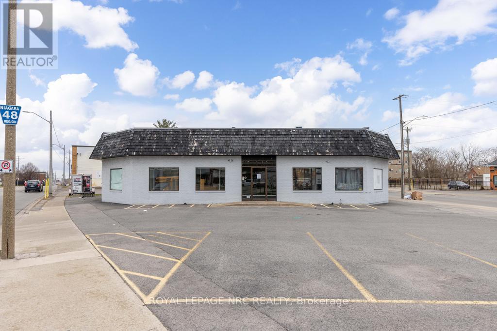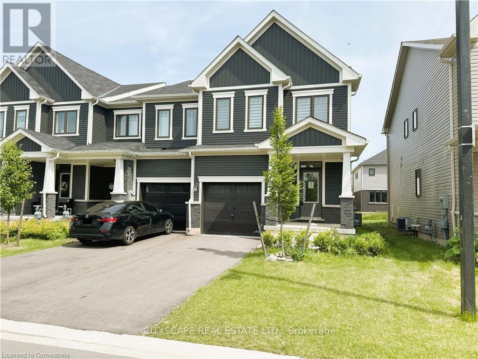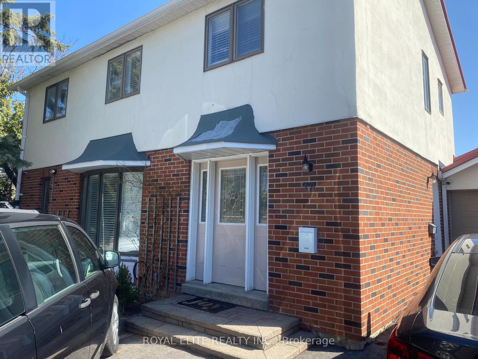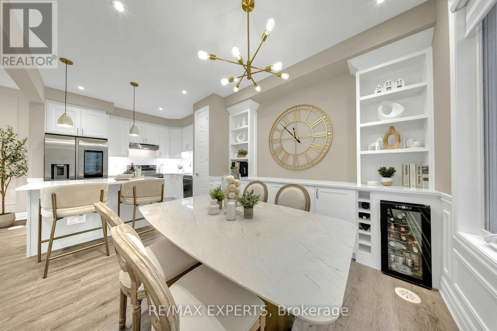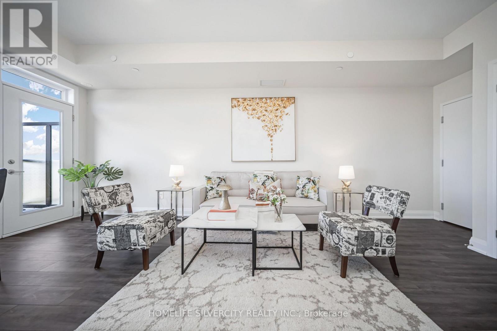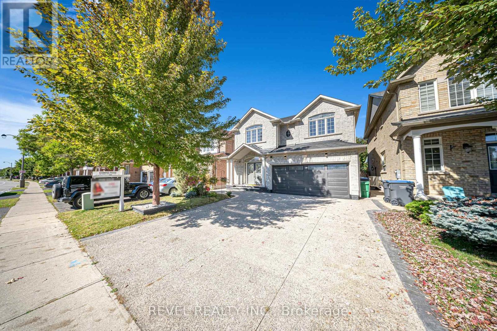2426 Tillings Road
Pickering (Duffin Heights), Ontario
Prime Location! This bright and spacious freehold townhouse in Duffin Heights offers a functional 3+1 bedroom, 4-bathroom layout, plus a second-floor officeperfect for working from home. Loaded with high-end upgrades, it features granite countertops, a stylish backsplash, oak staircases, a finished basement, and a large backyard deck with scenic forest views. Modern conveniences include a central vacuum provision, smart climate control with a Google Nest thermostat, an HRV 60H ventilator, and a GeneralAire whole-house humidifier. The garage is equipped with a tire rack (holding up to eight tires) and a bicycle rack. Tech-ready, the home includes LAN wiring from the basements fiber optic port to the family room, under-cabinet LED kitchen lighting with smart controls, and TV wall mounts in the family room and master bedroom. The main floor pot lights feature adjustable color temperatures (3000K6000K) and five brightness levels. Walking distance to Medical complex and upcoming public school. Conveniently located minutes from Highway 401 & 407, GO Train, public transit, shopping plazas, parks, top-rated schools, and the future sports multiplex this is a rare opportunity to own in one of Duffin Heights' most sought-after communities! (id:50787)
RE/MAX Crossroads Realty Inc.
1059 Cameo Street
Pickering, Ontario
Exciting Opportunity! This nearly new, modern 4-bedroom, 3-bathroom Freehold townhouse in the highly sought-after Seaton Community is a true gem with thousands spent in upgrades! Offering a WALKOUT basement, stunning 9-foot ceilings on both levels, and three spacious parking spaces, this home is perfect for families and entertaining. Plus, its covered under Tarion Warranty, providing added peace of mind for years to come! Step inside to an open-concept main floor, designed for contemporary living. The large eat-in kitchen boasts stainless steel appliances, a quartz countertop with undermount sink, easy-care 12"x24" floor tiles, and a massive island with breakfast bar ideal for gatherings and casual meals. The bright and airy great room and dining space, with floor-to-ceiling windows, flood the home with natural light, creating a warm and inviting atmosphere. Practicality meets style with convenient access from the garage to the main floor via a mudroom, plus an EV rough-in for the future. Upstairs, an elegant oak staircase leads to a spacious second floor, with each bedroom offering large modern windows. Your primary bedroom is your personal retreat, featuring a huge walk-in closet and luxurious 4-piece ensuite with a large glass shower and double sinks for added luxury and convenience. The spacious WALKOUT basement offers incredible potential, large windows, and a cold cellar ready for your custom touch. Ideally located minutes from Seaton Walking Trail, Hwy 407/410, Pickering Town Centre, schools, and the GO Station, this home combines convenience with luxury. Don't miss your chance to own this stunning upgraded townhouse with the security of a Tarion warranty. Book a showing today and fall in love! (id:50787)
Century 21 Regal Realty Inc.
115 Busch Avenue
Markham (Berczy), Ontario
Build by Arista Home, Located at sought after Berczy community, First-hand owner maintain the property in excellent condition. quartz countertops, solid wood cabinet, elegant Backsplash, New renovation include new hardwood floor on second floor, new pot light and light fixtures, new painting.9 ft ceiling 1st and 2nd floor. 10 ft ceiling master bedroom. look out basement with big window. energy star qualified building. No sidewalk, fresh air intake ventilation system. Owned hot water tank and furnace. Top ranking public school and High School.Close to supermarket and Restaurant.Perfect choice for newcomer and up-size family. (id:50787)
RE/MAX Imperial Realty Inc.
194 Hollyberry Trail
Toronto (Hillcrest Village), Ontario
rime Location in the heart of Hillcrest Village. Situated in the most convenient location, with easy access to amenities, public transportation,Close To Ttc/Restaurants/Shops/Library/Community Centre/Park/Seneca College.. Easy Access To 401/404. Top-Ranking School Zone: Located within the boundary of the prestigious AY Jackson Secondary School.Over-size master room with extra siting (or office area) Step out from the new patio doors directly into a private, fenced backyard with a deck area-perfect for summer BBQs and relaxation.Perfect for family gatherings and entertaining.Embrace a wonderful community with friendly neighbors all around. Don't Miss This Rare Opportunity To Own A Home In One Of The Most Desirable Neighborhoods (id:50787)
Forest Hill Real Estate Inc.
1531 Stoneybrook Trail
Oakville (Ga Glen Abbey), Ontario
Stunning detached 2 storey home in highly desirable Glen Abbey and located in great school zones including Pilgrim Wood and Abbey Park H.S. Fully renovated throughout including a stunning white kitchen with custom breakfast bar open to the family room, hardwood flooring and upgraded staircase, new main bath and powder room, renovated ensuite, a newly finished lower level and upgraded mechanicals. New driveway, walkways, custom pergola, stone patios and Pioneer installed inground pool (2023) with AquaLink smart technology for LED lighting package, heater and saltwater system. The back garden truly is a private oasis to enjoy your summers in! Close to Glen Abbey golf course, parks, trails, transit, highways and shopping. (id:50787)
Royal LePage Real Estate Services Ltd.
2323 Strawfield Court
Oakville (Ro River Oaks), Ontario
Located on a quiet cul-de-sac in the desirable River Oaks neighbourhood, this freehold townhome offers 1800 square feet of living space, 3 bedrooms, 2 baths, a large eat-in kitchen, separate dining room, walkout to a deck from the living room, a very private fully fenced rear garden and great walkability to parks and trails. (id:50787)
Royal LePage Real Estate Services Ltd.
Upper - 450 Botsford Street
Newmarket (Central Newmarket), Ontario
3 Bedroom Apartment In Downtown Newmarket, Close To Shops/Restaurants, Walking Trails, And A Lot Of Great Amenities. Private Front Porch, And Use Of Rear Patio Area. No Onsite Parking. 2nd Floor Has Kitchen, 2-Pc Bath + 3 Bedrooms; Third Floor Has Living Room, Dining Area + 3-Pc Bathroom. (id:50787)
Coldwell Banker The Real Estate Centre
Loft - 214 Reynolds Street
Oakville (Oo Old Oakville), Ontario
Beautiful turnkey furnished apartment located in Old Oakville steps from everything downtown Oakville has to offer including easy access to the lake, great restaurants, cafes and shopping. Rent it short or long term. A 10 minute walk to the Oakville Go Station and a front door access to a bus that will make the rest of Oakville an easy commute. Great location as a pied a terre for a travelling executive, medical professional employed at the new Oakville Hospital or a mature student attending the many private colleges and universities in Oakville and surrounding communities. A great staging location for homeowners in transition waiting for renovations or possession dates on their new properties. (id:50787)
RE/MAX Aboutowne Realty Corp.
157 - 475 Bramalea Road
Brampton (Southgate), Ontario
Renovated Top to Bottom! Must See! Looks like Brand new! Your Search For Dream Home Ends Here! Newly Renovated in March/April 2025, 3+1Bedroom Townhouse . Low Maintenance Fee! Brand New all Flooring ,Brand New Concept Kitchen with new ceramic floor & Quartz countertop and Quartz Backsplash, Freshly Painted , New Pot Lights & other high end lights, New Stairs, Brand new high quality washroom on 3rd floor, Brand new front Glass door, new all doors, Brand new all mirror closets, all updated electrical switches. Ground floor includes Bedroom, full washroom and kitchen and walk out to yard. No carpet in the house. Condo Fee Includes Water, Cable, Internet, Lawn Care, Snow Removal, Garbage. Best location in complex The home backs onto sparkling pool & serene parkette, offering privacy and greenery. Sparkling pool & Child safe Parkette perfect for summer relaxation. , Close To Bcc*Prime Brampton Location* (id:50787)
Homelife Superstars Real Estate Limited
63 Rouge Valley Drive W
Markham (Unionville), Ontario
Downtown Markham Premium Lot, Rarely Found Luxury, Upscale Freehold Townhome, Facing Pond and Green Space with Spectacular Views. Approx 3532 sq ft Living Space with Beautiful Soaring 19 ft Ceiling and Large Window in Living Room as well as Fireplace. Open Concept, Bright and Spacious, One of the Best and Largest Lot. Dining Room has a Custom Cabinet with Coffee Bar Area and Wine Cooler. Family Size Kithchen has Gas Stove, Upgraded Appliance, Stone Counter Top and French Doors. 10 Ft Ceiling in Dinning, 9ft Ceiling thru out, with Hardward Floor, 3 Large Terrances to Relax, Garden and Entertain. Bigger, Upgraded Elevator has Service to All Levels. 3rd Floor Master Equipped with 6 Pcs Ensuite Featuring Jacuzzi, Bidet, Shower, Electric Fireplace, Double Sink, Looking over Rouge Valley as well as a Large Walk-in Closet. Retractable Sliding Screen Door in Master Room and Kitchen. Separate Basement Entrance with 9ft Ceiling and Built in Home Theater Speaker, Great for Family Room. Access 2 Car Garage with Storage from Basement. Minutes to all Amenities: Transit, VIVA Bus, Go, Highway 7, DVP, York U, Cinema, Supermarket, Restrauant, YMCA, etc. Come and See Yourself, Show with Confidence. (id:50787)
Homelife Landmark Realty Inc.
200 - 1269 Dundas Street W
Toronto (Little Portugal), Ontario
Modern Glass-Front Office Space in Trinity-Bellwoods Prime Urban Exposure on Dundas WestWelcome to an exceptional commercial opportunity in the heart of Torontos sought-after Trinity-Bellwoods neighbourhood. This beautifully rebuilt, 2,500 sq. ft. glass-front office unit offers a rare combination of contemporary design, high-performance building features, and unbeatable street presenceideal for businesses seeking a turnkey space in a vibrant, urban setting.Constructed to LEED Bronze standards (not certified), this thoughtfully designed unit blends sustainability with style. The open-concept floor plan is enhanced by floor-to-ceiling windows that flood the interior with natural light, creating an inspiring and professional environment for staff and clients alike.Key Features:Modern finishes throughout, including new flooring, an advanced HVAC system, upgraded water heater, and energy-efficient lightingExpansive glass frontage with excellent signage opportunities and maximum visibility on bustling Dundas Street WestGreen P parking directly across the street, with additional leased parking available nearby for added convenienceHighly walkable location with strong pedestrian traffic and public transit accessLocation Benefits:Situated in one of Torontos trendiest and fastest-growing communities, the space is surrounded by boutique retail, destination restaurants, and vibrant cafés, attracting a dynamic mix of professionals, creatives, and urban families. Just steps from the iconic Trinity Bellwoods Park, this location offers the perfect blend of downtown energy and green space.Whether you're launching a flagship office, boutique agency, creative studio, or professional service hub, this standout unit positions your business at the centre of a thriving, high-visibility corridor with long-term value. (id:50787)
RE/MAX All-Stars Realty Inc.
817 - 80 Esther Lorrie Drive
Toronto (West Humber-Clairville), Ontario
Welcome To Your New Home In The Heart Of It All!! Enter To An Amazing Open Concept Layout! Updated Kitchen With Granite Counters and Easy to Maintain Laminate floors! Gorgeous View From Very Large and Private Balcony!! Spacious Master Bedroom! Luxurious Modern Amenities With Rooftop Terrace, Bbq, Indoor Heated Swimming Pool, Gym, 24 Hr Concierge/Security And Much More! Minutes To Hwy 401 And 427, TTC And Go Transit! Minutes To Pearson Airport, Etobicoke General Hospital, Abundant Shopping and Excellent Schools! Humber River Ravine Trails Right In Your Backyard! Don't Miss Out On This Fantastic Location And Living In This Spacious Modern Home! *Approx. 500-599sqft* (id:50787)
Right At Home Realty
101 - 215 Sherway Gardens Road
Toronto (Islington-City Centre West), Ontario
Discover & relocate to Sherway Gardens vibrant community. This Unit is absolutely UNIQUE -it has the walk out patio and a private gate, and its very convenient for home owners with pets/dogs (pets friendly building)! Bright and spacious, very cozy layout, Ten Feet ceilings, functional design make this unit stand out from the others. Kitchen with built-in appliances , granite countertop, backsplash ,ensuite laundry, ceramic tiles, open concept Living area with engineered hardwood floors ,bedroom with large floor to ceiling windows facing south and overlooking the patio area brand-new laminate floors in the bedroom- everything is designed to enjoy and relax at your home. Unit comes with extra storage space -owned locker plus one parking spot in underground garage in Level C! Building amenities include indoor pool, hot tub, steam room, gym, party room, visitor parking, and 24-hour concierge. This Location Is really Unbeatable - as it offers a perfect blend of urban living by the shopping mall at your doorsteps, transit, restaurants just at your convenience and at the same time a privacy of your own peaceful home retreat enjoying the summer on your private patio. Don't Miss Out On This Fantastic Opportunity Book Your Showing Today! (id:50787)
Right At Home Realty
908 - 40 Homewood Avenue N
Toronto (Cabbagetown-South St. James Town), Ontario
Relocate to Cabbagetown, located in versatile downtown community close to CN tower this building is close to College Subway, U of Toronto, surrounded by parks and greenery , libraries, shopping, restaurants , entertainment and much more to enjoy the blend of urban life with privacy and comfort of condo living. This Bright And Spacious Bachelor Unit Features Floor-To-Ceiling Windows Offering Tons Of Natural Light, Carpet Free ,Functional Layout, Build in Appliances, Open concept And A Huge Balcony with the City View. Building Amenities Include full gym, indoor swimming pool, party room and outdoor terrace with BBQ , security guard onsite. This Location Is Unbeatable for people who enjoy downtown life. Don't Miss Out On This Fantastic Opportunity Book Your Showing Today! (id:50787)
Right At Home Realty
209 - 10 Old York Mills Road
Toronto (Bridle Path-Sunnybrook-York Mills), Ontario
Luxury Tridel building nestled in the heart of prestigious Hoggs Hollow. This elegant 760 sq. ft. condominium features a balcony with serene views of the beautifully landscaped gardens. Soaring 9-ft ceilings and 7.5-ft doors add to the sense of luxury and spaciousness. The gorgeous eat-in kitchen boasts solid oak cabinetry, granite countertops, and ample storage. Generously sized primary bedroom and a large den with French door - perfect as a second bedroom or home office. Meticulously maintained building with exceptional management and fabulous amenities, including a 24-hour concierge, outdoor pool, landscaped garden with BBQ area, guest suite, gym, party and media rooms, visitor parking, and sauna. This sophisticated residence offers a seamless blend of chic design and urban convenience. Don't miss the opportunity to own in this impeccable building! Convenient location - Steps to the York Mills subway, Parks, Tennis, Golf and Trendy Shops/restaurants on Yonge. Mins to HWY 401. (id:50787)
Royal LePage Real Estate Services Ltd.
41 Mandarin Crescent W
Brampton (Central Park), Ontario
Fully Updated Semi Detached Bungalow In Desirable Area Of Brampton. Move In Ready, Upgrades Include New Kitchen, New Appliances, Gas Stove Top, New Flooring, Open Concept Main Floor. Separate Basement Entrance With Two Extra Bedrooms. Plenty Of Parking 6 Vehicles, Feature Walls In Master, 2nd Bedroom and Dining Room, Finished Basement with 2 Bedrooms and Great Room With Electric Fireplace. Large Covered Deck And Custom Shed With Lots Of Storage. Hardwood Ceramic and Laminate Throughout. (id:50787)
Royal LePage Your Community Realty
80 Madison Avenue
Richmond Hill (Oak Ridges), Ontario
Welcome to 80 Madison Ave - A Stylish & Modern FREEHOLD Townhome in Show-Worthy Condition! Step into this beautifully updated, designer-inspired home where modern elegance meets everyday comfort. Sleek finishes, stylish flooring, and a fresh contemporary feel make this home truly stand out. The recently upgraded kitchen features stainless steel appliances, ample storage, and a bright breakfast area perfect for your morning coffee. The thoughtfully designed layout offers generous living areas and spacious bedrooms, providing both comfort and versatility. Enjoy seamless indoor-outdoor living with direct access to a private, low-maintenance backyard with a raised deck, ideal for entertaining or unwinding. Plus, convenient direct garage access from the main floor adds to the home's functionality. This true freehold townhouse offers the perfect blend of style, space, and modern upgrades. Don't miss your chance, schedule your viewing today! ***EXTRAS*** Thousands spent on upgrades! Features include a modernized kitchen with updated appliances, newly installed flooring, smooth ceilings, pot lights on the main level, a refreshed fireplace mantel. Offers welcome anytime! (id:50787)
Homelife Excelsior Realty Inc.
132 Franklin Avenue
Port Colborne (Main Street), Ontario
Recently updated, this beautiful home offers 2 spacious bedrooms and a full bathroom on the main floor, with two additional bedrooms upstairs. The fully finished basement provides extra space for entertainment or relaxation. Situated on a large corner lot, offering ample outdoor space and natural light. Plus, enjoy the durability of a metal roof. Seller-held financing available with a reasonable down payment for 1 year, making homeownership more accessible. Perfect for families and first-time buyers in a charming community with rich marine heritage. Don't miss this incredible opportunity! (id:50787)
RE/MAX Escarpment Realty Inc.
43 Mary Street
Fort Erie (Central), Ontario
Nestled in the Heart of Fort Erie, 43 Mary Street presents a charming solid brick bungalow perfect for families and individuals alike. Approx 2100 Sqft of Living Space. This well-maintained home features four bedrooms and two bathrooms, offering a comfortable and spacious living environment. Upon entering the main level, you'll be greeted by a generously sized living room adorned with beautiful hardwood floors. The open and airy layout creates a warm and inviting atmosphere, perfect for relaxing or entertaining guests. This level also includes three cozy bedrooms, providing ample space for family members or a home office. The fully finished lower level is a versatile space designed to meet various needs. It boasts a large recreation room, an additional bedroom, a laundry area, and a second kitchen. This setup is ideal for an in-law suite or a convenient space for guests, providing privacy and independence within the home. A detached single garage offers secure parking and additional storage, ensuring that your vehicles and belongings are well-protected. The exterior of the property is just as impressive, with a neatly maintained yard that provides a pleasant outdoor space for gardening, play, or relaxation. The location of 43 Mary Street is a significant advantage. Situated close to the Fort Erie Race Track, golf courses, shopping centres, banks, and schools, all your daily needs are just a short drive away. Additionally, the property offers easy access to the highway, making commuting and travel convenient. Recent improvements include a newer furnace.Brand New S/S Fridge,Stove,Washer/Dryer Combo On Main Fl. Separate Fridge,Stove,Dishwasher (New) Front Load Washer & Dryer (New) In the Basement. (id:50787)
Royal LePage Flower City Realty
168 Broadway Lane
Welland (Broadway), Ontario
Corner Townhouse ENTIRE HOME, 4 Bedrooms! 4 Washroom! Including Finished Separate Entrance Basement!! Open Concept Main Floor with large Living, Dinning and breakfast area, connected to a white Kitchen with a Large Island. Carpeted Bedrooms and Basement, Full size Laundry, Detached Garage with Ample Parking in the Driveway. Conveniently Located Within Walking Distance to the lake, Convenience stores, and grocery stores. (id:50787)
Welcome Home Realty Inc.
4481 Queen Street
Niagara Falls (Downtown), Ontario
Whole building for Rent! A great opportunity in the corner building of the street. New open Niagara University just cross the street.Low rent in the downtown core of Niagara Falls. Great building and location for retail, professional office space, medical building, storage, showroom and distributers or potential for a restaurant, Dollar store and many many more... near the city hall. **EXTRAS** First Level, Second Level, Basement.Whole building $7000/month (id:50787)
Jdl Realty Inc.
72-74 Main Street W
Grimsby (Grimsby West), Ontario
Discover the perfect space to grow your business in the heart of downtowna vibrant, high-visibility location surrounded by constant foot and vehicle traffic. This incredible leasing opportunity offers maximum exposure, ideal for attracting walk-in customers and building a strong local presence. Currently operating as a convenience store, the space is move-in ready for a similar setup, or easily customizable to bring your unique business vision to life. Surrounded by other thriving businesses, community amenities, and highway access, this location is a magnet for both locals and tourists alike. Don't miss the chance to establish your brand in one of the most dynamic and sought-after areas in the city! (id:50787)
Royal LePage State Realty
243 West Street
West Lincoln (Smithville), Ontario
Investors & Renovators Unlock The Potential! Opportunities like this don't come around often in the heart of Smithville! Sitting on a massive 95 ft x 333 ft lot, this 3-bedroom, 1-bath home is loaded with potential and waiting for your vision. Whether you're looking to renovate, flip, rent, or build your dream home, this property offers endless possibilities. The home features a solid layout with spacious principal rooms and an unfinished basement complete with a separate walkout perfect for creating additional living space, an in-law suite, or income potential. Outside, the oversized lot provides more than enough room for outdoor entertaining, gardens, or even future development (buyer to do own due diligence). This is your chance to own a large parcel right in town and transform this property into something special. Property is being sold as-is, where-is, with no representations or warranties from the seller. Don't miss out opportunities like this are rare in Smithville! OPEN HOUSE SATURDAY APRIL 12TH 2-4PM (id:50787)
RE/MAX Millennium Real Estate
72-74 Main Street W
Grimsby (Grimsby West), Ontario
Incredible opportunity awaits right in the heart of downtown Grimsby. Own this historic building with massive opportunity for both commercial, and residential income. Lower level is currently being used as a convenience store; however, it has 2 separate entrances and could potentially be 2 businesses. Upstairs features 4 separate apartments, in need of renovation, which would be highly desirable due to its proximity to endless amenities, highway access, escarpment and near the lake location. Zoning allows for many types of businesses. Property is being sold as is and being sold along with the convenience store inventory and chattels. VTB is available for the right terms. (id:50787)
Royal LePage State Realty
255 Church Street
St. Catharines (E. Chester), Ontario
Looking for the perfect space to bring your business vision to life? This bright and spacious 2,300 sq. ft. commercial unit is available for lease in a well-maintained, brick building just beyond downtown St. Catharines. With large windows, updated lighting, and a flexible layout, this main-floor space is ideal for a variety of businesses looking for high visibility in a growing neighbourhood. Zoned M1 and M3, this property opens the door to a wide range of permitted uses. Whether you're launching a new venture or expanding an existing one, this is a fantastic opportunity to establish your presence in a high-potential area. The space includes both the main floor and basement, offering plenty of functionality with multiple service rooms and ample storage. Recent updates include new flooring (2022), upgraded electrical with all LED lighting, a 200amp 3-phase breaker panel, and a refreshed front façade. A new boiler (2022) and A/C (2023) ensure comfort year-round. Plus, with ample parking available nearby, access for staff, customers, and deliveries is a breeze. The lease includes both the main level and the basement. Rent is $2,347.91/month (base rent) plus HST, calculated at $12.25 per sq. ft. + HST, plus triple net. With its prime location, flexible zoning, and turnkey updates, this space is ready to support your business success, whatever your vision may be. (id:50787)
Royal LePage NRC Realty
175 Vanilla Trail
Thorold (Rolling Meadows), Ontario
Welcome to 175 Vanilla Trail, located in the brand-new Calderwood subdivision within Thorold growing community. This intimate neighborhood offers a stunning detached home with 3 bedrooms, 4 bathrooms, and breathtaking pond views. The kitchen boasts upgraded cabinets and stainless steel appliances, complemented by separate living and family rooms. The walkout basement, with a separate entrance, includes 1 bedroom, 1 full washroom, 1 kitchen, and 1 laundry ideal for an in-law suite or generating extra income. This premium lot features big windows, modern elevation (B), and spacious dining and family areas. Upstairs, you'll find 3 generously sized bedrooms, 2 bathrooms, and the added convenience of a second-floor laundry. An additional laundry is located in the basement. Conveniently situated near major highways like the 406 and QEW, as well as top amenities such as Seaway Mall, St. Catharines, Welland, Niagara College, and Brock University, this property offers the perfect blend of modern living and accessibility. Built just two years ago, this home is your chance to experience contemporary living at its finest. Schedule your private showing today and make this dream home yours! (id:50787)
RE/MAX Excellence Real Estate
6333 Skinner Street
Niagara Falls (Arad/fallsview), Ontario
Perfect starter home in a wonderful family-friendly neighborhood! This fully renovated, move-in-ready home is ideal for first-time buyers, young families, or retirees. Featuring new luxury vinyl plank flooring, high-gloss kitchen and bathroom cabinets, matte black hardware, new interior and exterior doors, stainless steel appliances, pot lights throughout, and upgraded plumbing, electrical wiring, and a new breaker panel-no detail has been overlooked. Just minutes from the Falls and surrounded by parks, schools, and shopping, this charming home offers the perfect blend of cottage-like character and modern convenience. A fantastic opportunity to enjoy a comfortable and stylish lifestyle in a prime Niagara Falls location. (id:50787)
Homelife/miracle Realty Ltd
3918 Pleasantview Lane
Lincoln (Lincoln-Jordan/vineland), Ontario
Welcome to 3918 Pleasantview Lane, a fully Detached Home located in the prestigious gated community of Cherry Hill, this sought after community is situated on Leased Land (ownded and managed by Parkbridge Communities). Offering the perfect place for anyone searching for an active & social lifestyle. This 1+1 Bedrm, 2 Full Bath, solid Brick Bungalow boasts tons of curb appeal, w/ front driveway parking, cozy covered porch w/ seating area & inside access from the single car garage with AGDO. Gardening is a breeze with New Underground sprinklers in the front yard. LR offers plenty of room for seating and entertaining, w/ windows that allow plenty of natural light. New Neutral Hardwood Flooring on the main level creating a smooth flow throughout. Fully equipped E/I Kitchen w/ B/I Dishwasher & sliding glass doors to Private Deck featuring a Natural Gas BBQ. Sizeable Primary Bedrm boasting His & Hers closets, a main floor Office, main floor Laundry and a 4pc main floor Bathroom. The huge LL Recroom is the perfect space to lounge, or host family with a spacious Bonus Room w/ closet and a full 3pc Bath. There is ample storage w/ oversized Utility and 2nd Laundry area. This is truly a one of a kind community - take advantage of the Clubhouse w/ Outdoor Saltwater Pool, Billiards Rm, Library, Gym, Kitchen, Crafts room, Gazebo and more. Theres no shortage of activities here! Situated close to all local attractions like the Fruit & Wine Route, Golf Courses, Shopping, Markets and minutes from the QEW - dont miss your opportunity to call the Cherry Hill Community your home. (id:50787)
RE/MAX Real Estate Centre Inc.
50 Concord Drive
Thorold (Rolling Meadows), Ontario
This elegant 3-bedroom, 2.5-bath freehold townhouse in Thorold's Empire Calderwood community features Main floor 9-ft ceilings, upgraded hardwood flooring on the main level, and a bright open-concept living and dining area. The modern kitchen boasts stainless steel appliances, quartz countertops, and ample cabinet space. The spacious primary bedroom offers an ensuite washroom and walk-in closet, while the second-floor laundry adds convenience. Additional highlights include a private backyard, attached garage, and an extended driveway. Located minutes from Brock University, Niagara College, The Pen Centre, parks, schools, and transit, this home is ideal for families or investors. Don't miss out-book your showing today! (id:50787)
Trimaxx Realty Ltd.
307 - 652 Princess Street
Kingston (Central City East), Ontario
This cozy unit is vacant , and welcome you . It has everything you need to start your University program comfortably , Just Move in with your luggage!! Located in the heart of a vibrant student community and step minutes from Queens University, this delightful 1-bedroom apartment opens is a harmonious blend of comfort and convenience. This fully furnished space is specifically designed with the university student in mind, combining all the comforts of home with the excitement of campus life. Walk through the door and feel at home, with a plush couch, a well-placed desk, and a comfortable bed. Convenience is king here, with in-suite laundry facilities providing the autonomy to do laundry on your schedule. The kitchen, complete with a stove, fridge, dishwasher, and microwave is ready for everything from quick snacks to gourmet meals. The buildings amenities enrich your lifestyle, with a party/meeting room available for socializing and collaborative study sessions, a fitness room to keep up with your health regime, and a rooftop patio for moments of relaxation or social gatherings with a scenic backdrop. Situated just a stones throw from the vibrant campus, the apartment is an ideal home for students who wish to balance academic demands with a fulfilling social life. The nearby area is bustling with popular restaurants, grocery stores, and entertainment options, ensuring that everything you need is readily accessible. (id:50787)
Homelife Landmark Realty Inc.
56 Division Street
St. Catharines (E. Chester), Ontario
Ideal for investors or handy homeowners this property offers incredible potential. Enjoy easy highway access and walk to Richard Pierpoint Park, Downtown St. Catharines, St. Catharines Golf & Country Club, and Brock University. Surrounded by parks, schools, shopping, and close to the hospital a great spot for future tenants or families alike! (id:50787)
Royal LePage Real Estate Services Ltd.
16 Albert Street
Welland (Welland Downtown), Ontario
Two houses for the price of one! Perfect for investors, renovators, or the buyers looking to live mortgage free! Main home is renovated spanning just under 1,500 square feet. Three bedrooms and a 4-piece bathroom. Updates include vinyl plank flooring, new kitchen with appliances, main floor laundry, bathroom, electrical, plumbing, new Boiler system and radiators. Roof is 2018. Detached garage was converted to a second dwelling in 2017 and needs updating. An opportunity to re-fi and make your investment money back. Approx 650-square-foot unit, rough in kitchen, two bedrooms, and a bathroom. Separately metered. Ideal for generating rental income, home office / workspace. (id:50787)
RE/MAX Escarpment Realty Inc.
11 Queenston Street
St. Catharines (E. Chester), Ontario
Welcome to one of the most visible and versatile standalone commercial spaces in the city. Located at 11 Queenston Street, this prominent corner property sits at the high-traffic intersection of Niagara, Geneva, St. Paul, and Queenston Streets, offering exceptional exposure. This standalone building offers over 2,600 square feet of flexible M1-zoned space, full of potential and ready to adapt to your business needs. Inside, you'll find numerous updates, including new flooring, a new HVAC system with air conditioning installed in 2022, auxiliary air conditioning in the storage area added in 2023, and a partial roof replacement completed in 2023. Modern lighting has been installed throughout, both inside and out, and is photocell-activated for convenience. A full security system with cameras and alarms is also in place for the tenant to set up. Expansive front windows allow natural light to pour into the space, creating an inviting atmosphere for customers and a dynamic showcase for your business. The current layout includes multiple rooms such as an office, break area, and separate storage or service spaces. However, the interior walls can be removed to create a more open plan if preferred. Additional basement storage is included, along with a private parking lot, which is a rare and valuable asset in the downtown core. Lease terms include a base rent of $3,701.75 per month plus HST, which is equivalent to $17.00 per square foot, along with triple net expenses. This is your opportunity to bring your vision to life in a thriving, high-visibility area of downtown St. Catharines. This is where visibility meets versatility. Bring your business to life in a space that works as hard as you do! (id:50787)
Royal LePage NRC Realty
35 - 7789 Kalar Road
Niagara Falls (Brown), Ontario
**Modern Condo-Townhome in Prime Niagara Falls Location** Welcome to this spacious 3+2 bedroom, 3-bathroom condo-townhome, nestled in a highly sought-after family-friendly neighbourhood in Niagara Falls. This stylish townhome offers a bright, open-concept layout with thoughtful upgrades and low-maintenance living, ideal for families, professionals, or investors.**Main Floor Highlights:** Step into a modern eat-in kitchen with laminate flooring, a double sink and functional layout that flows seamlessly into the dining area with walk-out to a private garden. The family room features sleek laminate flooring and an open concept design perfect for entertaining or relaxing. A 2-piece powder room completes this level for added convenience.**Comfortable Upper-Level Living:** The primary bedroom offers a private retreat with a walk-in closet, a 4pc ensuite, and ample natural light. Two additional bedrooms feature laminate flooring, generous closet space including another walk-in and are complemented by a second 4pc bathroom and a dedicated laundry room on the same floor.**Partially Finished Basement:** The basement awaits your finishing touches to be completed. Add your own flair to finish the basement with the two versatile bedrooms - ideal for guests, a home office, or gym - plus a cozy rec room with pot lights, offering plenty of additional living space. Great for multi-generational living or additional rental potential.**Unbeatable Location & Lifestyle:** Situated in a quiet, well-maintained complex, this home is just minutes from Costco, schools, grocery stores, big-box retail, and restaurants. Enjoy quick access to QEW and Hwy 420, making commuting to the GTA or nearby cities a breeze. Spend weekends exploring Niagaras famed attractions, wine country, or hiking in Heartland Forest - all within easy reach! Book your private showing today! (id:50787)
Cityscape Real Estate Ltd.
612 Halloway Drive
Kingston (Kingston East (Incl Barret Crt)), Ontario
Welcome to this stunning 5-bedroom, 4-full-bath executive-style Tamarack home, located in a fantastic and family-friendly neighborhood. Thoughtfully designed with a versatile layout, this home features a main-floor bedroom perfect for a nanny suite, granny suite, or private office. Upstairs, two of the bedrooms boast their own ensuite bathrooms and spacious walk-in closets, offering ultimate comfort and privacy. The expansive Great Room overlooks a fully fenced backyard ideal for entertaining or relaxing with family. This home showcases extensive upgrades throughout, including luxurious hardwood floors and elegant granite countertops. (id:50787)
Homelife Classic Realty Inc.
316 - Rm 2 - 501 Frontenac Street
Kingston (East Of Sir John A. Blvd), Ontario
Walk To Queen's, KGH, Amazing Kingston Restaurants, And Shopping. Open Concept Layout W/4 Pc Ensuite Bedroom Separated By The Living For Added Privacy. Family Size Kitchen W/S/S Appliances W/Quartz Countertops. Stacked Washer And Dryer Included. South Exposure With A Sweet Juliette Balcony. Common Elements Include A Large Gathering Room, A Gym That Is Now Open, And A Rooftop Patio. The Building Is Well Managed, Clean, And Secure. (Female Tenant Only Sharing with another Female Roommate) (id:50787)
Homelife New World Realty Inc.
42 - 1290 Heritage Way
Oakville (Ga Glen Abbey), Ontario
Rarely offered 2-storey end-unit townhouse with double garage and fully fenced oversized backyard, offering a total living area of approx. 2,123 sq. ft.. Located in a quiet executive enclave in prestigious Glen Abbey with private road access, a professionally landscaped flagstone patio, and a double-sized driveway. The main floor features an open-concept living/dining area with hardwood floorings and large windows and a modern kitchen with ceramic floors, stainless steel appliances, a breakfast area, and a walk-out to the backyard. Also includes a 2-piece powder room. A laundry room is located on the main floor, with ceramic floorings and garage access. Upstairs offers three bright bedrooms with hardwood floorings and large windows. The primary bedroom features French doors, a large walk-in closet, and a 6-piece ensuite with double sinks. The second and third bedrooms offer large closets, and a 4-piece bathroom serves the level. An additional open-concept hallway/study/office area adds function and light. The finished basement offers a cozy gas fireplace, a 4-piece bathroom, enclosed storage, and versatile space for a family room, gym, or home office. Steps to public transit, scenic trails, parks, and top-ranked schools, with easy access to the QEW, GO Station, shopping, and recreation centres, a rare opportunity in one of Oakville's most family-friendly communities. (id:50787)
RE/MAX Condos Plus Corporation
Unit 2 - 19 Dunsfold Drive
Toronto (Malvern), Ontario
Main Floor Double Mattress Bedroom With New Renovation & Furniture. Large Storage Cabinet & Exclusive Use Of Small Fridge. Shared 3-Piece Bathroom With Shower Stand. Shared Kitchen But Better Less Cooking Or No Cooking. Close To All Amenities, Schools & Bus Stops, Utility & Internet Included In Rent (id:50787)
Royal Elite Realty Inc.
715 - 2333 Khalsa Gate
Oakville (Wm Westmount), Ontario
Welcome to NUVO, an opportunity to live in a brand new modern condo in Oakville! This bright unit offers 1 bedroom plus den (with sliding doors) and 2 full bathrooms and a balcony. Upgraded kitchen cabinetry with stainless steel appliances & quartz countertops. One underground parking and locker is included. NUVO is AI-integrated building with smart home technology and great amenities: 24 hour concierge, Party Room, Fitness Centre, Pet and Car Wash Stations. In a few months, the Rooftop Lounge & Pool, Media/Games Room will also be completed . Conveniently located close to the QEW, 407 & Bronte Go Station as well as the Oakville Trafalgar Hospital. Heating and Internet is included. (id:50787)
Right At Home Realty
211 - 1045 Nadalin Heights
Milton (Wi Willmott), Ontario
Welcome To The Newly Built 2014 Situated in The Heart Of Milton! Experience The Beauty & Elegant Design Of This Rarely Offered One Bedroom Plus Den, Big Size Storage LOCKER ROOM. Don't Miss This Rare Opportunity To Own This Modern 1 Bedroom Plus Den Condo With 2 Parking Spaces. Upgraded Kitchen With Granite Countertops, Stainless Steel Appliances, New Backsplash, Breakfast Bar And Under Cabinet Lighting, Overlooking The Living/Dining Area. Open Concept Living Room With Walkout To Private Balcony. Primary Bedroom With His/Hers Closets And A Large Window. Fully Renovated 4 Piece Bathroom. The Den Is Perfect For Home Office Or Spare Guest Room. Ensuite Laundry. 1 Underground Parking Spot, 1 Surface Parking Spot Right Outside Main Door And A Good Size Storage Locker. Close To Shopping, Trails, Escarpment, Restaurants, Transit And More! Easy Access To 401, 407 & Qew. (id:50787)
Century 21 People's Choice Realty Inc.
1573 Moira Crescent
Milton (Bw Bowes), Ontario
Immerse Yourself in this luxurious free hold exquisite end-unit townhouse in Milton's desirable Bowes neighbourhood offering an unparalleled style and value! Just over one year young, this 3 bed, 3 bath home boasts is an absolute showstopper. With a meticulously upgraded living space, enjoy 9 ft ceilings, designer finishes, and a gourmet kitchen featuring top-of-the-line appliances (including a touchscreen fridge, wine fridge and double oven!), . From the wainscotting and pot lights to the spa-like bathrooms, and a primary suite that feels like a true retreat with a spacious walk-in closet and a stunning ensuite, every detail exudes elegance. Plus, a deep garage and 2-car driveway (with no sidewalk), provides ample parking. Don't miss this incredible opportunity! (id:50787)
RE/MAX Experts
3420 Mistwell Crescent
Oakville (Br Bronte), Ontario
Luxurious Home 4228 sq ft ( above ground) with 5 Bedrooms. This home has it all, opulence and character. Only a street from Lake Ontario. 9 feet ceilings and pot lights throughout. 3 bedrooms with en-suite and 2 bedrooms Semi en-suite. The main door leads to a Grand entrance and you are greeted by a home office and a wide corridor that opens to the Great room with very high windows and almost 20 feet ceiling . The Kitchen & Breakfast area overlook the Great room. The Kitchen has an adjoining pantry . The main floor has a very spacious living / dinning for those large gatherings. Upgraded Kitchen with top of the line appliances and granite top counter tops. Upper level has a unique balcony overlooking the family room. Main floor laundry with Direct Garage access. Upper level with 4 bedrooms and the 3rd level is a spacious loft which can be the 5th bedroom with en-suite or can be entertainment / home office hub. (id:50787)
Ipro Realty Ltd.
556 Fourth Line
Oakville (Wo West), Ontario
Set back on an expansive estate lot, this custom-built home offers nearly 9,000 sq ft of expertly curated living space, complete w/6 bedrooms + 8 bathrooms. Every inch of this residence reflects refined comfort + thoughtful design, blending texture, clean lines, open sightlines + a seamless connection to the outdoors. Inside, each space is anchored by custom-milled mouldings, bold stone, designer lighting, imported wood finishes, expansive glazing + smart home integration. The heart of the home is a chefs kitchen with walk-in pantry + servery, flowing into a two-storey family room w/full-height windows + a dramatic fireplace feature wall. A functional utility wing includes ample storage + a pet wash station. The central staircase serves as a sculptural focal point, carrying light + elegance to the upper levels. Each bedroom suite offers privacy and sophistication, with custom dressing rooms + lavish ensuites. The primary retreat is a true sanctuarydouble doors lead to a lounge + sleeping quarters w/a two-sided fireplace, private patio access, a fully outfitted dressing room + a luxe bath w/steam shower + soaker tub. A third-floor suite offers flexibility as a second primary or teen haven.The walk-out lower level expands the living space w/a custom wet bar, games area, theatre, rec room with fireplace + a private nanny suite. Outdoors, the home continues to impress with a spacious portico with central gas fireplace, flat-stone patios + a lush, tree-lined yardperfect for summer entertaining or quiet evenings. Central to several local schools, shopping and walkable to Appleby College. An exceptional home in West Oakville, offering the space, design, and comfort your family has been looking for. (id:50787)
Century 21 Miller Real Estate Ltd.
815 - 3500 Lakeshore Road W
Oakville (Br Bronte), Ontario
Penthouse suite! Amazing value! Indulge in luxurious lakeside living at the prestigious Bluwater Condominiums, on the shores of Lake Ontario, where every day feels like you're on vacation. This stunning residence, offering 1,455 sq. ft. of finely crafted living space, boasts 2 spacious bedrooms, 2.5 lavish bathrooms, & principal rooms designed for elegance & comfort. From your private 235 sq. ft. terrace, enjoy the serene views of passing boats & sparkling waters. Inside, no detail has been overlooked, with engineered hardwood floors, 9-foot ceilings, oversized tiles, sleek lighting, custom cabinetry, floor- to-ceiling windows that flood the space with natural light. The living room, ideal for entertaining, opens to the terrace with glass panel railings, breathtaking lake views. A formal dining room sets the stage for sophisticated dinner parties, while the custom kitchen is a culinary dream, featuring rich cabinetry, granite countertops, premium Liebherr; AEG appliances. The island breakfast bar seamlessly connects to the breakfast room, which leads to a 2nd balcony. Your luxurious primary suite is complemented by a spa-like 4-piece ensuite with a deep soaker tub & separate glass shower, walk-in closet with custom organizers & offers a 3rd walkout to the terrace. The 2nd bedroom with its own 3-piece ensuite, a chic guest bathroom, in-suite laundry, 2 heated underground parking spaces and locker complete this refined residence, where every detail reflects unparalleled craftsmanship. Immerse yourself in an array of hotel-inspired amenities designed to elevate your lifestyle, from serene fitness, wellness spaces to inviting lounges, dining areas surrounding a stunning plunge pool with breathtaking lake views. If you must leave this utopia, the QEW & Bronte GO Station are within a 9-minute drive. (id:50787)
Royal LePage Real Estate Services Ltd.
109 - 1577 Rose Way
Milton (Cb Cobban), Ontario
Experience Modern Condo living in this beautiful, 2 Bedroom, 2 bathroom, 2 Parking. Condo located in a desirable low rise building in Milton sought after Cobban neighborhood. Main floor offers a contemporary kitchen with Quartz countertops, stainless steel appliances, Expensive windows that provide abundance of natural light. 9ft ceiling and carpet free throughout. 2nd floor offers Primary bedroom with closet and ensuite and 2nd Bedroom ideal for guests, office space or family use. Ensuite laundry, Underground parking and Terrace. close to schools, parks, shopping, transit and major highway. (id:50787)
Homelife Silvercity Realty Inc.
1633 Clitherow Street
Milton (Fo Ford), Ontario
Spacious Freehold Townhome for Sale in Prime Milton Location Welcome to this beautifully maintained 1,780 sq ft freehold townhome, freshly painted throughout and move-in ready. Featuring a bright, open-concept layout with new quartz kitchen countertops, laminate and ceramic flooring on the main level, and large windows offering abundant natural light. This home boasts 3 generously sized bedrooms, 3 bathrooms, and ample closet space, including a walk-in closet in the primary bedroom. Enjoy the convenience of upper-level laundry, a dedicated den for a home office, and an additional workspace upstairs perfect for remote work or study. Brand-new zebra blinds throughout the home add a modern touch. Conveniently located just minutes from parks, top-rated schools, and other amenities. (id:50787)
Homelife/miracle Realty Ltd
707 Trudeau Drive
Milton (Be Beaty), Ontario
If You Want To Live In One Of Milton's Premier Neighborhoods, This Is Your Chance! The Corner 5 Bedroom Home Sits On A PremiumWide 84 Ft Lot, High Ceilings Allow A Ton Of Natural Light Throughout The Home, A Regal Fireplace In The Family Room Complemented By A GourmetKitchen Showcasing Breakfast Island With Quartz Counter Tops, Backsplash & Under Counter Lighting, A Must Have Pantry, Luxury Over 3,725 Sq/Ft. 4Top Feature We Love About The Home: Parks 6 Cars On The Driveway 2. Majestic Main Floor Office With Fine French Doors 3. Generous Master SuiteOffers With 2 Walk-Ins Closets, 4. 2 Jack & Jill Washrooms With Cultured Marble Counter Tops 5. Located In The Beaty Neighbourhood. Don't Miss ThisRare Opportunity. (id:50787)
RE/MAX Champions Realty Inc.
460 Father Tobin Road
Brampton (Sandringham-Wellington), Ontario
Stunning 4-Bedroom Detached Home in a Prime Location! Step into this meticulously maintained home through its double-door entrance, and enjoy the gleam of hardwood floors that run throughout the entire home. This property features a formal living and dining area with 9-foot ceilings, creating an open and elegant space perfect for entertaining. The family room offers a warm and inviting atmosphere, highlighted by a charming corner gas fireplace, coffered ceiling, and pot lights. The kitchen is fitted with solid wood cabinetry, stainless steel appliances, and opens into a bright breakfast area, which seamlessly flows into the beautiful backyard, perfect for outdoor dining and gatherings. Upstairs, you'll find 4 generously sized bedrooms, offering plenty of room for family and guests. With a 2-car garage and driveway space for 4 additional vehicles, in a prime location, this home is an absolute must-see! (id:50787)
Revel Realty Inc.

