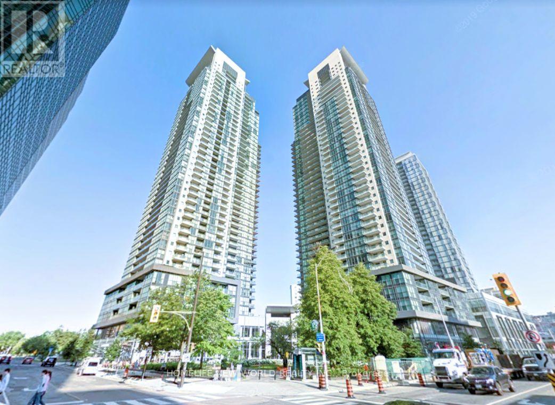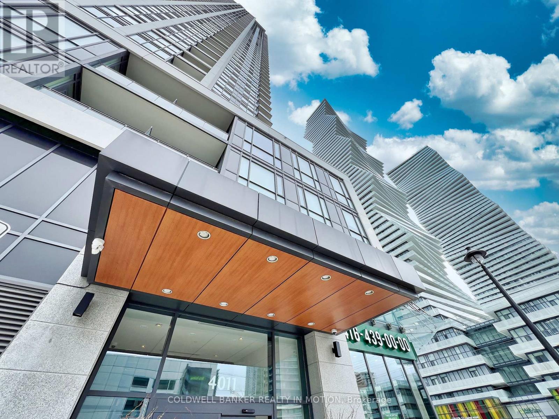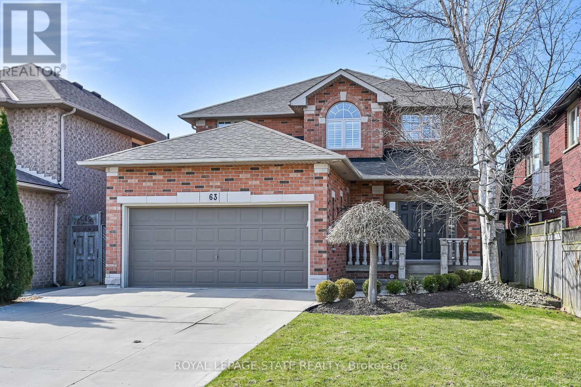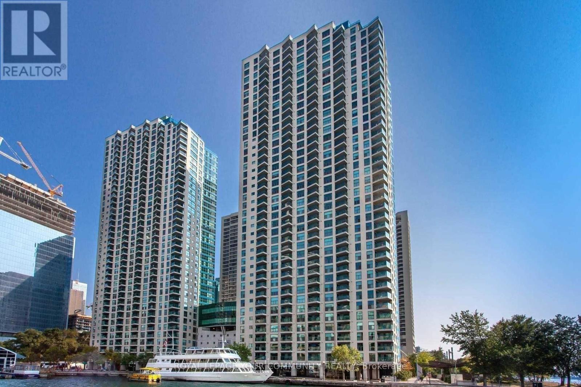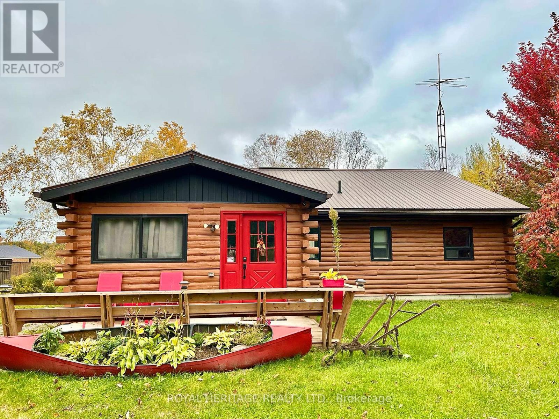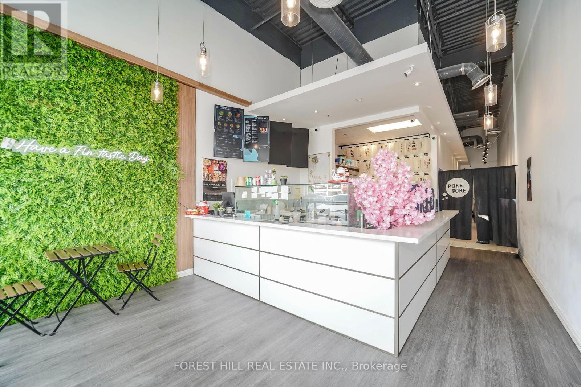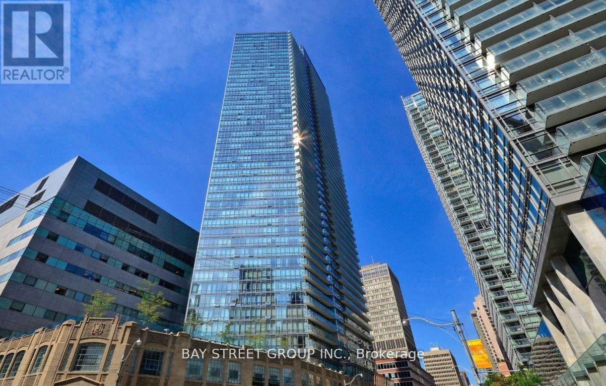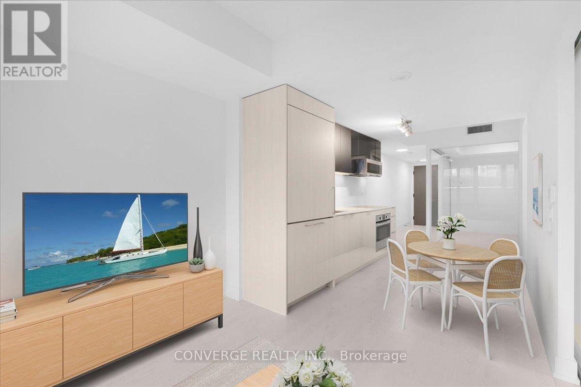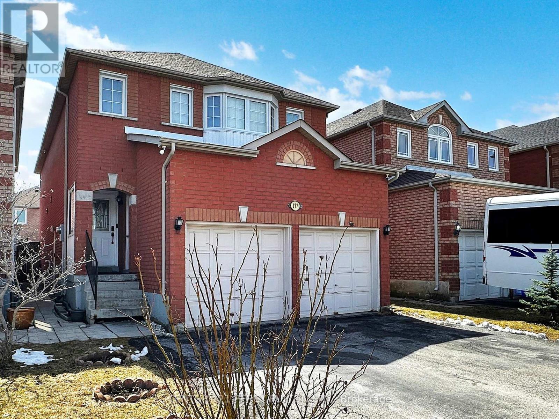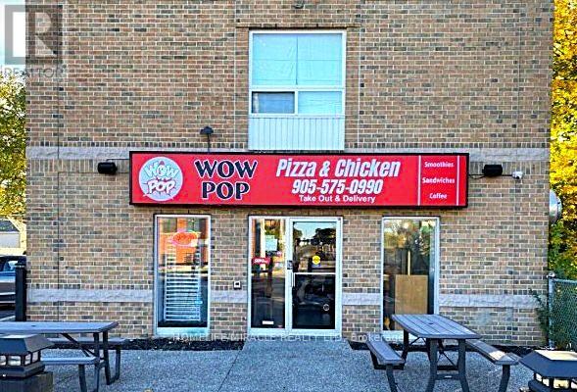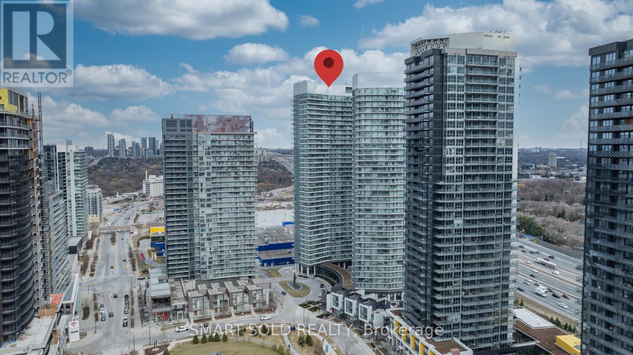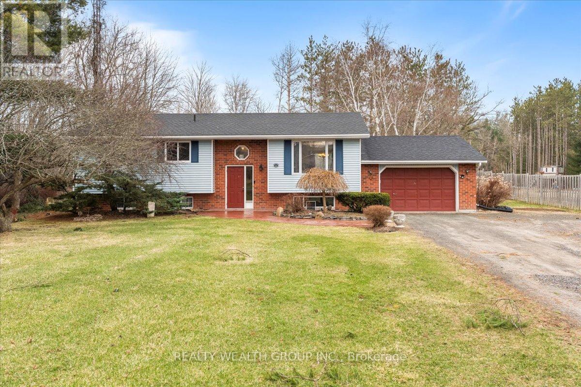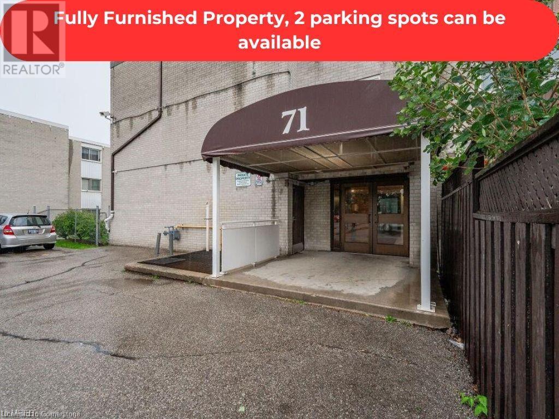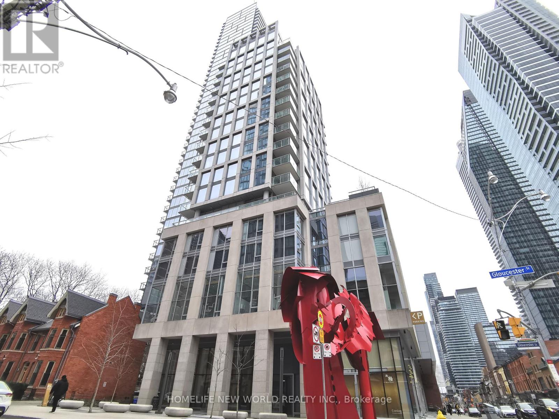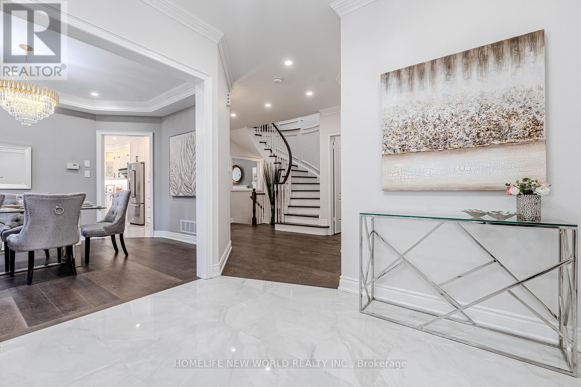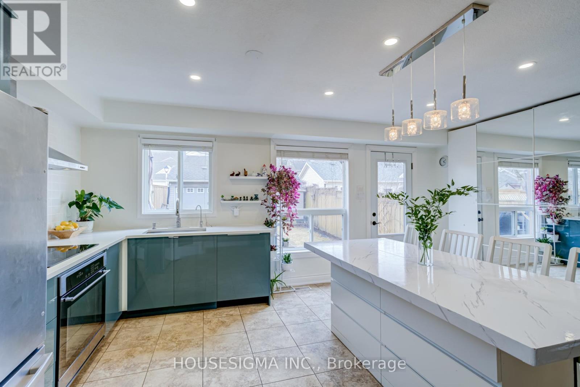2010 - 5168 Yonge Street
Toronto (Willowdale West), Ontario
Prestigious Gibson Square North Tower. 1 Bedroom, 1 Bath Condo Includes Parking and Locker. Sunrises From East Balcony. 9 Foot Ceilings with Floor To Ceiling Windows. Open Kitchen with Granite Countertops. In-suite Laundry. Building Amenities Include: Pool, Gym, 24H Concierge, Theater, Guest Suites. Direct Access To TTC Subway and Shopping Within The Building. Steps From Loblaws, Restaurants, Cineplex Movie Theatre, North York Library, Douglas Snow Aquatic Centre and More! Water Included. Tenant Pays For Hydro. (id:50787)
Homelife New World Realty Inc.
180 Beach Boulevard
Hamilton, Ontario
Unlock a world of possibilities. This expansive, fully renovated property presents a rare opportunity for entrepreneurs or multi-generational families seeking space, style, and a prime location with Lake Ontario views. Boasting 6,950 sq ft of beautifully updated space, this property is perfectly suited for those dreaming of running a business from home. The unique Institutional zoning opens doors for various ventures, including a thriving Childcare/Day Nursery, a SPA style REHAB Centre a welcoming Place of Worship (Church, Temple, Mosque, etc.), a supportive Group Home, a vibrant Community Centre, or Lodging services. For families seeking room to grow or accommodate multiple generations, this home offers abundant space and flexibility. Featuring contemporary finishes throughout and located just steps from the beach, this property blends lifestyle appeal with practical potential. It's vacant and ready for immediate possession. (id:50787)
Exp Realty
519 - 4011 Brickstone Mews
Mississauga (City Centre), Ontario
Sunny, bright and well-maintained south-facing one bedroom with a private open balcony, 10' ceilings & floor-to-ceiling windows... Living room walkout to open balcony, quartz counters stainless steel appliances. Great amenities: gym, sauna, indoor pool, party room, rooftop deck W BBQ & gardens. Walking distance to public transit, square one, YMCA, living arts Centre, Mississauga celebration square and more! (id:50787)
Coldwell Banker Realty In Motion
63 Benvenuto Crescent
Hamilton (Falkirk), Ontario
Immaculate custom built 2 storey home all brick in desirable West Mountain location. 4 Bedrooms, 3.5 bathrooms and 9 foot ceilings on the main floor. Well-maintained by the original family. Within steps of schools and parks. Spacious layout throughout the home, perfect for entertaining. Oversized master bedroom has a walk-in closet and 7 piece ensuite. Finished basement complete with kitchen and electric fireplace adds even more living space for social gatherings. This home features ceramic tile and hardwood floors throughout and boasts 200-amp electrical service. Conveniently located near Highway 403 and the Lincoln Alexander Parkway can accommodate a quick closing. R.S.A (id:50787)
Royal LePage State Realty
1910 - 77 Harbour Square
Toronto (Waterfront Communities), Ontario
One York Quay Luxurious Condo by Downtown Waterfront! Tastefully New Renovated Suite, Spacious Approx 750 S.F. One Bedroom plus Balcony. Overlooking both Spectacular Lake View & CN Tower. Brand New Flooring, Smooth Ceilings, Open Concept Kitchen with New Flooring, Quartz Counter Top, Kitchen Cupboards, Bathroom Shower, Bathtub, Toilet & Vanity. Amenities incl: Gym, Indoor Pool, In-House Restaurant, Bar & Lounge, Basketball Court, 24 Hours Concierge. Free Shuttle Bus to DT Core. One Parking (L4-120), One Locker (Same Floor Close to the Unit). Close to Farm Boy, Loblaws, Shops, Restaurants, Shops, Centre Island Ferries, Billy Bishop Airport, Scotia Arena, Union Station, Financial District, Harbour Front Ctr. This is a No Pets Building. Non-Smokers Please. (id:50787)
Royal LePage Your Community Realty
30 Emily Creek
Kawartha Lakes (Verulam), Ontario
Escape to the Sought after KAWARTHA Community of Dunsford, where you will find a Stunning, 4 bedroom Log Home awaiting your pleasure! This cozy home/cottage is open concept, lots of natural light, spacious layout with relaxing & rustic décor. The Home features an open concept kitchen, dining & living room, creating the perfect combination for entertaining and family time. 4 Spacious bedrooms and 1, 4P bath - lots of room for family and friends. There is a walk out from the main room to a very large & private deck. Enjoying the outdoors is easy with a cozy fire pit and private dock offers direct access to Emily Creek, which flows into the stunning Sturgeon Lake. Sturgeon is part of the Trent Severn Waterway, known for its Y-Shape and connecting communities like Fenelon Falls, Lindsay, Sturgeon Point and Bobcaygeon. Fishing, boating & swimming galore. Attention Families OR Investors. Currently being run as a successful and lucrative short term rental. In ADDITION; Fully Furnished Home OR Cottage. Full time residents on road and also currently being run as a Successful AIRBNB. Your dream awaits you right now! Investors/Cottage/Home/Downsizers/Growing Family - endless opportunity. Metal Roof (2017) with new eavestrough (2024), Furnace & A/C (2020), Hydro - approx. $80 - $100/month, Propane - $2430/yr, Wood Pellet Stove - $90/month (as primary heat), Bell FIBE, Internet/TV. Close To Sturgeon Lake There Is A Community Park, steps to a Public Beach and Public Boat Launch, Marina With Restaurant. (id:50787)
Royal Heritage Realty Ltd.
115 Humewood Drive
Toronto (Humewood-Cedarvale), Ontario
WHEN IT'S GOOD YOU KNOW IT! Sitting proudly in the heart of coveted Humewood-Cedervale, this 3 +1 -bdrm home brims with possibility. With solid bones and timeless character, it's an opportunity to plant roots in one of Toronto's most storied enclaves. You'll love to relax in the ample backyard with a mature garden. Watch your children walk to Humewood Community School. And for the active kids, more than a few nearby sports facilities to enjoy. Families will love Saturday mornings at the Wychwood Barns Market while couples will not miss the opportunity to relax at one of the many popular eateries such as the Rushton, The Company We Keep, Ferro, Aviv, Romi's. It's a happening hood! (id:50787)
Royal LePage Terrequity Realty
E105 - 3262 Midland Avenue
Toronto (Milliken), Ontario
Rarely offered turnkey Hawaiian poke/Japanese sushi business in the heart of SkyCity Shopping Centre at Finch and Midland! This is a prime opportunity for a full-time owner/operator to take over a well-established business with high takeout volume, excellent foot traffic, and ample parking space. Located in one of the best spots in the plaza, this restaurant boasts low operating costs and strong growth potential. It offers high ceiling, a back door and a bathroom. Don't miss this chance to own a thriving business in a sough-after location! (id:50787)
Forest Hill Real Estate Inc.
364 Deloraine Avenue
Toronto (Bedford Park-Nortown), Ontario
Welcome to this charming 1.5-storey home nestled in prime Bedford Park. From the moment you step inside, you'll sense the warmth and character that make this home truly special. Beautifully maintained hardwood floors guide you through the main level, where light pours in from generous windows, creating a bright, airy atmosphere. The open-concept living and dining area invites you to relax by the cozy fireplace - perfect for quiet evenings or entertaining. The thoughtfully designed kitchen is a delight for home cooks and entertainers alike. With abundant cabinetry, custom pull-out drawers, and sleek stainless steel appliances, everything has its place. Heated tile floors add a touch of luxury, making morning coffee or evening meal prep a comfortable pleasure. The breakfast bar offers a seamless connection to the dining space - ideal for casual meals, conversation, or hosting. Tucked away on the main floor is a serene primary bedroom retreat, complete with a private 4-piece ensuite. A convenient 2-piece powder room adds functionality for guests. Upstairs, two spacious bedrooms share a stylish 4-piece bathroom, and a generous walk-in hall closet with built-in shelving. The finished basement extends the living space, offering a versatile rec room. Imagine movie nights, game days, or curling up with a good book. A modern 4-piece bathroom and well-equipped laundry area with front-load laundry and ample shelving add to the home's practicality. Need even more storage? You'll find it in the dedicated storage room, complete with functional closet system. Enjoy two convenient parking spaces, and a private backyard oasis. A spacious deck, patio area, lush greenspace, and garden shed provide the perfect setting for summer barbecues, gardening, or simply relaxing in the fresh air. Whether you're hosting guests, enjoying quiet family time, or simply savoring a peaceful moment by the fire, this Bedford Park gem offers the lifestyle you've been searching for. (id:50787)
RE/MAX Hallmark Realty Ltd.
226 - 30 Tretti Way
Toronto (Clanton Park), Ontario
Welcome to contemporary city living at its finest! This stylish 2-bedroom, 2-bathroom suite at Tretti Condos offers a beautifully designed space with an open-concept layout. Enjoy a modern kitchen featuring quartz countertops, stainless steel appliances, and a seamless flow into the bright living area filled with natural light. The primary bedroom boasts a private 3-piece ensuite, and the second bedroom is ideal for guests, a home office, or growing families. Residents have access to top tier building amenities, including a well-equipped gym, kids play area, business/study lounge, guest suites, and a stylish party room with billiards. BBQs are allowed, and theres plenty of space to relax outdoors. Set in a vibrant, family-friendly neighbourhood surrounded by lush parks and top-rated schools, this location offers the ideal mix of urban convenience and natural beauty, just steps from Wilson Station and minutes to Yorkdale, Hwy 401, and more! (id:50787)
Century 21 Innovative Realty Inc.
534 Westmount Avenue
Toronto (Oakwood Village), Ontario
Welcome to this character-filled semi-detached bungalow in sought-after Oakwood Village. This unique home blends comfort, versatility, and potential; a perfect opportunity for first-time buyers, savvy investors, handy people, or multigenerational families. Step through the glass-enclosed front porch into a bright and inviting main level featuring an open-concept kitchen and family room ideal for relaxed living or entertaining. The spacious primary bedroom boasts a renovated 3-piece ensuite and walk-out access to the backyard, creating your own private retreat. The second bedroom includes a charming loft space, perfect as a third sleeping area, a creative hideaway for kids, or clever additional storage. Downstairs, a separate entrance leads to a 1-bedroom basement apartment or in-law suite. Complete with its own kitchen, renovated 3-piece bath, and laundry/storage room, this space offers excellent income potential or comfortable extended family living. Updates include a new energy-efficient heat pump and A/C (2023), and a newer roof (2022). Bonus legal (permitted) private outdoor parking pad. Street permit parking also available. While this home may need a few finishing touches, its brimming with possibilities, bring your vision and make it your own! Just steps from parks, schools, TTC transit, and all the vibrant amenities of Oakwood Village, this is a rare opportunity you wont want to miss. (id:50787)
RE/MAX Prime Properties
614 - 3006 William Cutmore Boulevard
Oakville (Jm Joshua Meadows), Ontario
Beautiful Brand-New 1+1 Bed, 1 Bath Suite (584 SqFt) In Mattamy's Clockwork Phase Two At Upper Joshua Creek. Open Concept Layout. 9 Ft Smooth Ceiling. Laminate Flooring Throughout. Good size Bedroom. Gourmet Kitchen With Granite Countertop, Backsplash & Center Island With Storage And Seating. Separate Den For Home Office. 4 Piece Bath. Building offer Lounge, Party Room, Roof Top Terrace, Gym, Visitor Parking & 24 Hours Concierge. 1 Underground Parking Spot + Locker Included. Great location with Convenient Access To Public Transportation And Highways (403, QEW & 407). (id:50787)
Royal LePage Signature Realty
Th9 - 175 Pears Avenue
Toronto (Annex), Ontario
Discover Upscale Living In This Bright And Spacious 2-Bedroom, 2-Bathroom END UNIT Townhome With Parking. An Abundance Of Natural Light flows in from multiple Exposures! Perfectly Situated In One Of Toronto's Most Prestigious Enclaves. Located At AYC Condos, This Modern Residence Boasts Direct Street Access And A Thoughtfully Designed Open-Concept Main Level With A Large Balcony. The Gourmet Kitchen Is A Chef's Dream, Equipped With High-End Built-In Appliances, And Complemented By Premium Hardwood Floors Throughout. The Living And Dining Area Offer Ample Room For Entertaining, With Direct Access To the Private Balcony. The Main Level Also Features A Stylish Powder Room. The Second Level Offers Two Generously Sized Sun-Filled Bedrooms, Both With Ample Closet Space, Including A Large Walk-In Closet In The Primary, and the second perfect as a nursery or large enough as a proper bedroom. The Luxurious Bathroom Features Elegant Finishes, Including Heated Floors. Convenient Second Floor Laundry. Over $50,000 Spent On Upgrades. Walking Distance To The Trendy Shops, Cafes, and Restaurants of Yorkville, And The Annex. Convenient Access To The Ttc Subway, University Of Toronto, George Brown College, Parks, And Much More. Experience The Pinnacle Of City Living In This Stunning Townhome. Your Urban Oasis Awaits! Internet Included In Maintenance Fees. **EXTRAS** Parking Included. Access To All Building Amenities You Can Dream Of: Rooftop Terrace, Gym/Fitness Facilities, Dog Wash Station, Party Room, 24-Hr Concierge/Security, Landscaping & Snow Removal, Visitor Parking. Modern Heat Pumps Keep Utility Costs To A Minimum. No Elevator Required From Your Secured Indoor Parking Space To Your Front Door. Quick, Easy, Secure. (id:50787)
Royal LePage Estate Realty
2054 Hunters Wood Drive
Burlington, Ontario
Stunning Premium Lot in Headon Forest * Hardwood Floors, Wainscotting, Pot lights, Updated Ceramic Floors, Granite Counters, Black Stainless Steel Appliances, Pendant Lights, Valence Lighting, Gas Fireplace, 3 Pc Esuite, Walk-In Closet, Wall To Wall Closets in 2nd and 3rd Bedroom, 4 Large Bedrooms, 4pc Main Bath- Jacuzzi Tub, Front Load Washer/Dryer, Fully Finished Basement, Large Recreation Room, Games Room, Office Space, Backyard Oasis, Multiple Sitting Areas, Pergola with Sun Shade, Salt Water Pool, New Privacy Fence 2023, Pool Liner - 2021, Heater, Sand Filter and Salt Cell - 2019, Pool pump - 2020, Backyard Stone and Epoxy Surround 2022, Winter Pool Cover, Robot Pool Vacuum, No Neighbours Behind, Like Muskoka In The City. (id:50787)
RE/MAX Realty Enterprises Inc.
3006 William Cutmore Boulevard E Unit# 614
Oakville, Ontario
Beautiful Brand-New 1+1 Bed, 1 Bath Suite (584 SqFt) In Mattamy's Clockwork Phase Two At Upper Joshua Creek. Open Concept Layout. 9 Ft Smooth Ceiling. Laminate Flooring Throughout. Good size Bedroom. Gourmet Kitchen With Granite Countertop, Backsplash & Center Island With Storage And Seating. Separate Den For Home Office. 4 Piece Bath. Building offer Lounge, Party Room, Roof Top Terrace, Gym, Visitor Parking & 24 Hours Concierge. 1 Underground Parking Spot + Locker Included. Great location with Convenient Access To Public Transportation And Highways (403, QEW & 407). (id:50787)
Royal LePage Signature Realty
2828 Kingsway Drive
Oakville (Cv Clearview), Ontario
Rare opportunity to own a profitable, turn-key grocery store and restaurant located in Oakville's desirable Clear view neighbourhood. Nestled in the bustling Clear view Plaza-just minutes from the QEW and the Mississauga border-this location offers exceptional convenience, visibility, and steady foot traffic from both local residents and commuters. Clear view is a well-established, family-friendly community with a strong demographic mix, creating consistent demand for quality food and grocery options. This dual-concept business features a fully stocked grocery store alongside a dine-in and take-out restaurant, catering to a loyal and growing customer base. With all equipment, fixtures, and inventory included, the operation is fully set up for immediate ownership and smooth transition. The business benefits from strong monthly cash flow, thanks to a stable revenue stream and low overhead costs-including very competitive rent for the area. With its ideal location, established clientele, and income-generating potential, this is an excellent opportunity for investors or owner-operators looking to step into a thriving business in one of Oakville's most strategic commercial corridors. (id:50787)
RE/MAX Millennium Real Estate
4469 Idlewilde Crescent
Mississauga (Central Erin Mills), Ontario
Welcome to this charming detached home in the heart of Central Erin Mills, one of Mississauga's most desirable neighbourhoods. Thoughtfully designed for modern family living, this beautifully crafted residence features 4 spacious bedrooms and 3 bathrooms, seamlessly blending comfort, style, and functionality. The expansive open-concept kitchen, equipped with double stoves and ovens, is perfect for home cooking and entertaining, flowing effortlessly into the stunning solarium; a true highlight of the home. This luxurious, four-season retreat offers nearly unobstructed views, making it an ideal space for dining, lounging, or cultivating an indoor garden, enhancing the home's charm. Step outside to a large deck, perfect for unwinding on your loungers, and discover a private greenhouse in the backyard your very own hobby space to nurture plants, paint, or simply relax in a peaceful setting. The fully finished lower level, complete with a separate entrance, offers a versatile living space. Featuring three generously sized bedrooms, a newly renovated bathroom, a full kitchen, a spacious living area, and in-suite laundry, this level is ideal as an in-law suite or a lucrative opportunity. Located in a top-rated school district, this home provides a safe, family-friendly environment with easy access to Highway 403, 401, and the QEW. Minutes walk to Erin Mills Town Centre and nearby parks. A rare find in Central Erin Mills! (id:50787)
Right At Home Realty
4 - 30 Wertheim Court
Richmond Hill (Beaver Creek Business Park), Ontario
Recently upgraded end unit offers a sleek, professional environment, This 2 Storey commercial office space features approximately 4,200 square feet of finished total space along with 2 entrances to the office. Ideal for businesses that require both functionality and style. The main floor includes a welcoming reception area, 2 meeting rooms, an office, and a 2-piece bathroom. A stained oak stairwell leads to the second level, which features 5 offices, an open-concept workspace, a kitchenette, and another 2-piece bathroom. The lower level offers abundant storage space, ideal for keeping your office supplies organized. With its modern finishes and flexible layout, Suite 4 is the perfect space for your team to thrive. (id:50787)
P2 Realty Inc.
5453 Palmerston Crescent
Mississauga (Central Erin Mills), Ontario
Lovingly Maintained 3-Bed, 3-Bath Home On A Quiet Family-Friendly Crescent! Spacious Living Room, Eat-In Kitchen W/ Walkout To Freshly Painted Deck (2023), And Cozy Family Room W/ Fireplace & Hardwood Floors. Primary Bedroom Features Walk-In Closet & 3-Pc Ensuite. Finished Walkout Basement Includes Full Kitchen W/ Samsung Appliances, Full Bath, Cold Room, & Has Never Been Rented. Extensive Upgrades: Windows & Front Siding Window Replaced (July 2023), Insulated Front Door, Backyard W/ Concrete Basketball Court, Low-Maintenance Landscaping, Japanese Maple, & Gas Line For BBQ (2023). Garage Equipped W/ 220V EV Charger, Smart Opener W/ Remote & App Access. Nest Doorbell & Keypad Entry. Interior Features Include Quartz Waterfall Island, Custom Kitchen Cabinets (2023), 5 Stainless Steel Appliances, Quartz Countertops In All Bathrooms, Powder Room W/ Quartz Top, Whole-House Water Softener & 4-Stage Filtration Under Sink. Pot Lights In Living, Kitchen & Basement. Washer/Dryer On 2nd Flr & Basement. Quiet Community, Not On A Main Road. 10-Min Walk To GO Station, Close To UTM, Hwy 403/407/401, Shopping & Transit. 2 Hr Notice Required. (id:50787)
Sutton Group Realty Systems Inc.
Lower - 113 Osborne Avenue
Toronto (East End-Danforth), Ontario
Studio Apartment In The Beach With Parking. Exceptional Location, Convenient To Transit, Shopping, Kingston Rd and Gerrard St. Will Be Repainted; updated Bath Vanity, Pot Lights and Kitchen Cabinets. Separate Side Entrance Door. Backyard is shared. One Single Car Parking Spot. (id:50787)
Keller Williams Realty Centres
116 Broker Drive
Hamilton (Huntington), Ontario
Who wouldnt want to live across from beautiful Fay Park? Located on a premium street, this meticulously maintained and beautifully updated bungalow is ideal for active families or professionals seeking space, comfort, and style. Step into the fully upgraded eat-in kitchen a true showstopper featuring quartz countertops, stainless steel appliances, ceramic flooring, a cozy breakfast nook with built-in seating, a separate pantry, pot lighting, and an abundance of natural light. The bright and welcoming living room boasts a large bay window with scenic views of Fay Park, while three generously sized bedrooms offer warmth and charm with rich oak hardwood floors throughout the main level. Downstairs, the professionally finished lower level offers incredible flexibility with a separate entrance, full 3-piece bath, durable laminate flooring, and zones for gaming, fitness, laundry, and a spacious rec room - perfect for family fun, hosting guests, or potential income. Step outside to your private, fully fenced, landscaped backyard, complete with a large deck ideal for entertaining or peaceful relaxation. A double-wide driveway accommodates four vehicles, and the 1.5 detached garage offers plenty of room for parking, hobbies, or storage. This move-in-ready gem offers the lifestyle youve been looking for. (id:50787)
RE/MAX Escarpment Realty Inc.
4801 - 832 Bay Street
Toronto (Bay Street Corridor), Ontario
Stunning Highrise "Burano" Condo located In Heart Of Downtown (Bay & College), Spacious One Bedroom Condo With Unobstructed View, FloorTo Ceiling Windows In Living Room, 9 Feet Ceiling, Large Balcony, Steps To University Of Toronto & Ryerson, Subway, TTC, Hospitals, EatonCentre, Parks, Resturants & Financial District. Amazing Amenities Such As Large Outdoor Pool, Rooftop, Patio, Gym, 24 Hrs Concierge, Billiards,Party Room And More. (id:50787)
Bay Street Group Inc.
16 - 80 North Park Road
Vaughan (Beverley Glen), Ontario
This beautifully maintained 15-year-old end-unit townhouse, proudly owned by the original owner, is filled with natural light and tucked away within the complex, offering a peaceful and private setting away from busy streets. A rare find, this home is larger than many detached houses and boasts an extra-large two-car garage with additional storage space. The bright, open-concept layout features 9-foot smooth ceilings, rich hardwood floors on the main level and staircase, a cozy fireplace, and a spacious family room - perfect for entertaining. The modern kitchen is equipped with stainless steel appliances, a brand-new French door fridge, granite countertops, a stylish backsplash, and a breakfast area with a walkout to a large balcony, complete with a natural gas BBQ line. Powder room on main level. Upstairs, upgraded Berber carpeting and a sleek stair runner add warmth and comfort. This home also features a skylight, allowing more daylight to fill the space. The generous principal rooms include a primary suite with a double-vanity ensuite. The ground floor offers a separate exit, making it an ideal space for an in-law suite. A brand-new furnace (2024) ensures added peace of mind. Central vacuum included. Enjoy very low maintenance fees, which cover snow removal, landscaping, maintenance and replacement of all exterior facades. (roof, shingles, windows, balconies) $30 more gives full access to the nearby condo amenities, including an indoor pool, sauna, gym, and party room. Located in a prime area, this home is within walking distance of Promenade Mall, top-rated schools, shops, a library, parks, a community center, places of worship, and transit, with easy access to major highways. https://sites.happyhousegta.com/80northparkroad16/?mls (id:50787)
Sutton Group-Admiral Realty Inc.
305 - 308 Jarvis Street
Toronto (Waterfront Communities), Ontario
Chic Downtown Living at JAC Condos! Discover this brand-new gem, never lived in condo in the heart of downtown. With an open-concept layout, floor-to-ceiling windows, and sleek laminate flooring, this 3+1 bedroom suite blends style and function effortlessly. Perfect for students, and professionals. Prime Location, just steps from Toronto Metropolitan University, UfT, George Brown College, Eaton Centre, TTC, Financial District, St.Lawrence Market, cafes, restaurants, and the LCBO. Everything you need is within reach! Luxury Amenities at JAC Condos includes: a fitness center, rooftop terrace with city views, BBQ, Gardening Room, 24-hour concierge and so much more! (id:50787)
Converge Realty Inc.
177 Sophia Road
Markham (Middlefield), Ontario
Welcome to 177 Sophia Rd - where comfort meets convenience in the heart of Markham's sought-after Middlefield neighbourhood. This beautifully upgraded 2-storey home features 4 spacious bedrooms and a finished 2-bedroom basement with a separate entrance ideal for extended family or guests. Enjoy the rare benefit of no sidewalk and parking for up to 6 vehicles. Bright, functional layout perfect for growing families, just steps from top-rated schools, YRT transit, community centres, parks, and more. Quick access to Hwy 407/401, Pacific Mall, Costco, Walmart, and dining options makes everyday living a breeze. Notable Features & Upgrades Include:Pot lights on main floor and upstairs hallway, double pane gas-filled windows, 2-ton Lennox heat pump (2024), upgraded gas furnace (2023), gas water heater (2020), hardwired 4K Lorex security cameras with 1TB storage, Wiser Wi-Fi smart door lock (main), code-entry side door lock, Eufy Wi-Fi doorbells (front & side), large backyard storage shed. (id:50787)
Century 21 Percy Fulton Ltd.
2211 - 68 Abell Street
Toronto (Little Portugal), Ontario
Expansive Open City and Lake view; Functional 2-bedroom property and only steps away from Toronto's most vibrant streets: Queen West & King W. Walk Score of 95 with shops, trendy cafes, restaurants, the Drake Hotel, financial district and 24-hour streetcar and close highway access. Featuring floor to ceiling windows, renovated floors throughout, new white painting, granite counters, and open concept kitchen with stainless steel appliances. Enjoy a huge open balcony with Acacia hardwood all-weather tiles for a stylish outdoor retreat. (id:50787)
Right At Home Realty
760 Concession Street
Hamilton (Raleigh), Ontario
CAN BE COVERTED INTO OTHER Food Concept. Pizza Store in Hamilton, ON is For Sale. Located at the intersection of Concession St/Upper Sherman Ave. Surrounded by Fully Residential Neighborhood, Close to Schools, Minutes from Major Big Box Stores and more. Rent: $3165/m incl TMI, HST & Water, Lease Term: Existing 5 + 3 Options To Renew, Store Area: Approx.1300sqft, Seating: 12 Indoor, Patio has 18 Seating Capacity. (id:50787)
Homelife/miracle Realty Ltd
15 Ravensbourne Crescent
Toronto (Princess-Rosethorn), Ontario
Welcome to this bright and spacious 4-bedroom back-split, thoughtfully updated throughout and nestled in the highly sought-after Princess Anne Manor neighbourhood. Known for its wide, tree-lined streets, strong sense of community, and proximity to some of Torontos top-rated schools, this location offers the perfect blend of suburban tranquility and urban convenience. With nearby parks, trails, golf courses, and excellent amenities just moments away, it's easy to see why this area is so desirable.Inside, you'll find a sunlit interior featuring floor-to-ceiling windows that flood the space with natural light. The home offers generous living and dining areas anchored by two charming wood-burning fireplaces, creating a warm and inviting atmosphere. The renovated kitchen is a chefs dream, complete with a large island, breakfast nook, and premium appliances all less than a year old. Sliding glass doors lead out to the backyard oasis, while upgraded interior doors and fresh finishes throughout provide a truly turn-key experience.The primary bedroom is a private retreat with its own ensuite bathroom, and every detail has been considered from all-glass showers to updated flooring and fixtures. The home boasts a full-size two-car garage with sleek epoxy flooring and an oversized driveway for added convenience.Step outside into a professionally landscaped front and backyard, where a restored concrete in ground swimming pool, stone patio, and lush greenery create the ultimate entertainment space. Enjoy a beautifully designed chefs BBQ and prep area, a secured side yard perfect for pets, and multiple zones ideal for gatherings, relaxing, or soaking up the sun.This exceptional home is ready to move in and enjoy, offering endless possibilities in one of the city's most prestigious enclaves. Whether you're looking for family comfort, sophisticated entertaining, or a peaceful sanctuary, this residence truly has it all. (id:50787)
Sotheby's International Realty Canada
760 Concession Street
Hamilton, Ontario
CAN BE COVERTED INTO OTHER Food Concept. Pizza Store in Hamilton, ON is For Sale. Located at the intersection of Concession St/Upper Sherman Ave. Surrounded by Fully Residential Neighborhood, Close to Schools, Minutes from Major Big Box Stores and more. Rent: $3165/m incl TMI, HST & Water, Lease Term: Existing 5 + 3, Store Area: Approx. 1300sqft, Seating: 12 Indoor, Patio has 18 Seating Capacity. (id:50787)
Homelife Miracle Realty Ltd
1209 - 117 Mcmahon Drive
Toronto (Bayview Village), Ontario
Nested In The Heart Of Prestigious Bayview Village Neighbourhood! This Bright And Spacious 2-Bedroom, 2-Bathroom Corner Unit Boasts An Open-Concept Layout With 848-Sf Interior Living Space And 9 Ft Ceiling. Amazing 185-Sft Balcony with Unobstructed City Views. Walking Distance To Subways, GO Train, New Community Center & Woodsy Park. Designer Modern Kitchen With B/I Appliances, Quartz Countertop. Spa-Inspired Bathrooms W/Marble Tiles. Steps To Park, Ikea, Canadian Tire, Shopping Malls, Restaurants. Close To Hwy 401/404/DVP. Exclusive Single Car Large Parking & Oversize Locker At P1 Close to Elevators. (id:50787)
Smart Sold Realty
204 - 5340 Lakeshore Road
Burlington (Appleby), Ontario
Lakeside living at its finest. This 1,880 sq ft, three-bedroom suite offers a renovated, pristine interior with direct lake views from every window. Set in a quiet, well-maintained building between downtown Bronte and Burlington, this upscale rental combines privacy, comfort, and convenience. The modern kitchen features all-new appliances, custom cabinetry, and quality craftsmanship. Hardwood floors flow throughout the space, complemented by updated bathrooms and a spacious balcony ideal for dining or unwinding. Residents enjoy access to private, lakefront groundsoff-limits to the publicwith manicured gardens, a gazebo perched at the water's edge, and thoughtful amenities including a gym, games room, and ample visitor parking. Includes one parking space, a locker, with additional rental spots available. (id:50787)
Century 21 Miller Real Estate Ltd.
Ph10 - 61 Town Centre Court
Toronto (Bendale), Ontario
Welcome to Tridel's Forest Vista. Here's your chance to rent an updated 3 bedroom 2 bathroom penthouse unit with south east views. Primary bedroom with ensuite bath and walk-in closet in split floor plan layout. Separate dining room with chandelier. Updated galley kitchen with stainless steel appliances, quartz countertops and a breakfast area with a south facing window. Ensuite laundry. Locker and parking included. Utilities included in the rent. Unit can be furnished with existing furniture (living room, dining room, breakfast area, 3 bedroom sets) or unfurnished as needed. Building amenities include a gym/exercise room, indoor pool and concierge. (id:50787)
Royal LePage Signature Realty
72 Halloway Road
Quinte West (Sidney Ward), Ontario
Charming Country Bungalow on Nearly 2 Acres in Sought-After Holloway Heights! This sun-filled 3+2 bedroom raised bungalow is nestled on a picturesque lot, offering peace, privacy, and space to roam. Step inside to an inviting open-concept layout with a spacious kitchen that flows seamlessly onto a large west-facing deck ideal for hosting family and friends. Enjoy summer days by the above-ground pool just steps from the kitchen! The finished basement adds bonus living space with two additional bedrooms, perfect for growing families or guests. Featuring a full bath plus a private ensuite, a deep garage, and ample parking for 7 vehicles. With central air, forced-air electric heat, and a private well and septic system, this home is country living at its finest just minutes from Stirling and Quinte West. A must-see gem for anyone craving a relaxed lifestyle with room to breathe. (id:50787)
Realty Wealth Group Inc.
5340 Lakeshore Road Unit# 204
Burlington, Ontario
Lakeside living at its finest. This 1,880 sq ft, three-bedroom suite offers a renovated, pristine interior with direct lake views from every window. Set in a quiet, well-maintained building between downtown Bronte and Burlington, this upscale rental combines privacy, comfort, and convenience. The modern kitchen features all-new appliances, custom cabinetry, and quality craftsmanship. Hardwood floors flow throughout the space, complemented by updated bathrooms and a spacious balcony ideal for dining or unwinding. Residents enjoy access to private, lakefront grounds—off-limits to the public—with manicured gardens, a gazebo perched at the water's edge, and thoughtful amenities including a gym, games room, and ample visitor parking. Includes one parking space, a locker, with additional rental spots available. (id:50787)
Century 21 Miller Real Estate Ltd.
71 Vanier Drive Unit# 108
Kitchener, Ontario
Bright & Spacious 2 Bedroom, 2 Bathroom Unit Available For Lease In A Prime Kitchener Location! Situated At 108-71 Vanier Dr, This Fully Furnished Unit Offers Convenience And Comfort With Quick Access To Highway, Transit, Shopping, Schools, And More. Enjoy A Move-In Ready Space One Parking Spot Included In The Lease, With A Second Spot Available If Needed. Perfect For Professionals Or Small Families Looking For A Clean, Turn-Key Rental In A Well-Managed Building. Don’t Miss This One! (id:50787)
Housesigma Inc.
516 - 3 Gloucester Street
Toronto (Church-Yonge Corridor), Ontario
2 years New, Luxury Suite At The Gloucester On Yonge By Concord. Total 742sf Including 488sf Interior + Incredible 254sf Terrace. South East facing with plenty sunshine and nice view. Floor to Ceiling Window, 9 ft plus ceiling height. Laminate Flooring Throughout, Open Concept Dining/Living/Kitchen, Stainless Steele Appliances. Primary Bedroom has large window and B/I Closet Organizer. Full Amenities: outdoor Pool, Library, Kitchen/Party Room, Theatre, Gym & Coffee Bar; Direct Access To Subway, 5 Mins Walk To Bloor-Yorkville. 10 Mins Walk To Yonge-Dundas Square & Eaton Centre, shopping center. Close to UoT and TMU. (id:50787)
Homelife New World Realty Inc.
11 Pirie Drive Unit# 44
Dundas, Ontario
Immaculate unit in popular location near green belt, trails, schools, parks & public transit. Many upgrades. Over 2200 sq ft of living space. Large eat-in kitchen with SS appliances, under cupboard lighting and sunny eating area. Living room has electric FP, cherry hardwood flooring and walkout to deck. Separate dining room with cherry hardwood. 3 good sized BR. Primary has 4 pc ensuite and walk-in closet. Finished lower level with large rec room, laundry room, workshop, utility and lots of storage. California shutter on most windows. 6 appliances included. All windows updated except patio door (to be completed) Lots of natural sunlight. Garage has inside entry and garage door opener. Plenty of visitor parking. No disappointment. (id:50787)
Coldwell Banker Community Professionals
117 Keelson Street
Welland (Dain City), Ontario
Stunning brand-new build home! This beautifully designed home features 3 spacious bedrooms, 3modern bathrooms, and an open-concept main floor perfect for entertaining. Enjoy theconvenience of main floor laundry and brand new appliances throughout. Ideally located withinwalking distance to the Welland Recreation Waterway and the historic Welland Canal. Close togolf courses, shopping plazas, restaurants, banks, schools, and just a short drive to NickelBeach. Perfect for families, students, and newcomers. Content insurance required. (id:50787)
RE/MAX Ultimate Realty Inc.
2133 Meadowbrook Road
Burlington, Ontario
Beautifully Updated detached 3-Level Side split in a Prime Location. Welcome to this bright and cheerful detached home, perfectly situated in a mature, family-friendly neighbourhood. Featuring 3 spacious bedrooms and 2 updated bathrooms, this home is designed for comfort and style. Step inside to a bright, spacious living and dining area adorned with custom accent walls and a touch of farmhouse charm. The updated kitchen boasts quartz countertops and well thought out finishes, making it both functional and inviting. The large family room with walk out faces the backyard, and features a stunning stone accent wall, creating the perfect space for relaxation. Need more room? The cozy rec room can easily double as a fourth bedroom, also complete with stylish custom feature walls. Enjoy the huge backyard, ideal for entertaining, gardening, or simply unwinding in your private outdoor oasis. Located in an incredible community, you're in close proximity to great schools, shopping, parks, nature, hiking, Mountainside Rec Centre, and Brant Power Shopping Centre to name a few. Minutes to Burlington Go, perfect for commuters! This is the ideal home for those seeking both modern updates and a fantastic location. Don’t miss this amazing opportunity—schedule a viewing today! (id:50787)
Keller Williams Edge Realty
240 Freelton Road
Hamilton (Freelton), Ontario
Seize the opportunity to own over half an acre of fertile, versatile land with commercial/settlement S2 zoning. This unique property is ideal for nature lovers, featuring young fruit trees and a variety of herbs perfect for gardening enthusiasts. Just minutes from city conveniences in this spacious 3,200 sq.ft (approx) home, which offers 4+1 bedrooms, a large den (or optional second kitchen) and 2 bathrooms. High ceilings and expansive windows fill the space with natural light. The primary suite spans the entire east side of the 2nd floor, offering picturesque views of the backyard. 3 additional bedrooms and a full bathroom with a new washer and dryer complete the upper level. Legal 2nd Suite Potential - A major highlight is the legal, grandfathered 2nd suite potential, ideal for generating rental income or accommodating extended family. This versatile space includes a private entrance, a rough-in kitchen, a dedicated bathroom, a garden exit, and its hydro panel and meter (currently decommissioned). Outdoor & Community Highlights - Spacious covered deck, perfect for outdoor entertaining. Small chicken coop & a tranquil pond just beyond the fenced area. Located in a welcoming community with schools, parks, lakes, sports fields, and entertainment options nearby. Recent upgrades in 2023 include Basement waterproofing, sump pump installation, gas furnace replacement, heat pump installation, window replacement, and well pump replacement. 2024 Water pressure tank, sedimentfilter, and rental gas water heater. 2023 New fence installation.Inclusions, All ELF's, vinyl window coverings, and patio umbrella. This exceptional property offers the perfect balance of tranquil rural living and outstanding investment potential. Whether you're looking for a family-friendly home or a strategic investment, this is an opportunity you won't want to miss. (id:50787)
RE/MAX Realty Services Inc.
21 Renfrew Street E
Caledonia, Ontario
This sweet one-floor home is full of charm and thoughtful touches—perfect for anyone looking to simplify without sacrificing comfort. With 2 cozy bedrooms, an eat-in kitchen, and a sunny living room, it's the kind of space that instantly feels like home. The laundry room is spacious and could easily double as a quiet little retreat for reading or hobbies. Step outside to enjoy not one, but two decks—ideal for morning coffees or watching the sunset. The fully fenced yard offers mature trees, a fire pit, and extra space for entertaining or relaxing. The basement is great for storage. Updates include: furnace & A/C (2020), water heater (2021), a beautiful walk-in jetted tub with shower (2021), and a new front door (2022). A previous owner also added insulation, updated the siding, soffits, fascia, and eaves. Don’t miss the chance to call this place home. (id:50787)
Keller Williams Complete Realty
Lph08 - 15 Ellerslie Avenue
Toronto (Willowdale West), Ontario
Great Deal !!! Priced Over $100K Lower than Purchase Price for Quick Sale and Closing!!! !!! High Floor (L)Penthouse 10 Feet Ceiling 2 Bedrooms 2 Baths + Den 1 Parking Locker. Great Location, Walking Distance to Subways, Super Markets, Restaurants, Banks, Parks, Schools And More!!! (id:50787)
Hc Realty Group Inc.
420 - 21 Matchedash Street S
Orillia, Ontario
Live in Style just steps to Orillia's historic Mississaga Street with its Restaurants, Shops and Brewery and enjoy stunning views of Lake Couchiching from your Bedroom and Living Room. This 5-year new modern Loft has so much to offer: Open Concept living with a spacious Kitchen, Ensuite Laundry, Lake Views from your Living Room and Bedroom and large Windows filling your space with a lot of natural light. Parking and Locker are included. Be impressed by the spectacular Rooftop Terrace. Walk to the Waterfront and close-by Trails or make your way up to Cottage Country in no time. (id:50787)
Keller Williams Realty Centres
11 Fortune Crescent
Richmond Hill (Rouge Woods), Ontario
Your Searching is END. New Gorgeous and Fresh Reno. New Fabulous Entrance Door. Smooth Ceiling, Skylight, Top End Engineering Wood Floor on Main and 2nd Floor. 9 Feet Ceiling on Main Floor, Classical Fashion Crown Moulding, Fashion Lights, Pot Lights, Fabulous Kitchen With Stone Counter Top, Two Sinks and High End Faucets, Top End Stainless Steels Appliances. Large Master Bedroom With His and Her Closet, Sittng Arear and Fashion Ensuite Washroom, Whole Wall Back Splash. Four Bedrooms With Two New Ensuite Washrooms on 2nd Floor. Multiple Functions Room in Basement, Home Theater. Walking To High Rank Bayview S.S. and Elementary School. No Side Walk. This Is Your Dream Home, Nothing To Do, Just Move In and Enjoy. (id:50787)
Homelife New World Realty Inc.
Apt 2 - 91 Bellwoods Avenue
Toronto (Trinity-Bellwoods), Ontario
This newly renovated 800 sq ft unit offers condo-quality living without the hassle of a high-rise, blending modern design with comfort in the heart of Trinity-Bellwoods. Be the first to enjoy this spacious two-bedroom, two-bathroom apartment featuring generous closets, cozy heated concrete floors, and private in-suite laundry. The sleek kitchen includes stainless steel appliances, custom European cabinetry, and ample meal prep space. Soundproofing ensures peace and privacy in this lively neighborhood, with landscaping ready for your arrival. Steps from Trinity-Bellwoods Park, the Dundas streetcar, Queen Street, and a variety of shops and restaurants, this exceptional home is not to be missed! (id:50787)
Keller Williams Advantage Realty
262 Livingstone Street E
Barrie (Little Lake), Ontario
Less Than 5 Mins To Hwy 400 & Georgian Mall, This Impressive Open Concept Beauty Is Situated Across A Park In A Mature Sought After Neighborhood. It Is Fully Renovated From Top To Bottom By Industry Professionals And Showcases Over 3,600 Sq Ft Of Living Space. With 4(+2)Beds, 4(+1) Baths This Home Provides Ample Room For A Growing Family Or Can Function As A Rental Property. Basement Apartment Boasts 3 Bedrooms, A Large Living Area Combined With A Kitchen And Conveniently Has A Separate Side Entrance. Upgrades Include, Sleek New Hardwood Floors Throughout Main Level+2nd Floor, New Custom Kitchen Cabinets Both On Main Level And In Basement, New Bathrooms With Glass Shower Enclosures, Potlights Throughout, Ss Appliances (2 Sets Included With Purchase). The Large Backyard Has A New Bilevel Deck, Perfect For Entertaining And Can Easily Be Converted To Two Separate Spaces If Home Is Purchased For Its Rental Potential. Both Main Level And Lower Level Residence Can Enjoy The Backyard Privately. (id:50787)
Right At Home Realty
308 Fern Street
Orangeville, Ontario
Desirable West End location! You've just found the perfect detached home in the same price range as a townhouse! This home presents a 2 car detached garage with rear lane access...You read that correctly...A 2 car detached garage! 308 Fern is open and bright, featuring a beautiful large Renovated Dream Kitchen with huge windows, large walk-in pantry, an eating area and tons of cabinetry & storage that flows into the main level living room, 3 bedrooms upstairs with a full bathroom and a finished basement with great lighting and another bathroom w/ shower! The spacious primary bedroom has a large walk-in closet, large windows and a feature wall. Two additional nicely sized bedrooms & a full bathroom with tub/shower w/ panel tower complete this level. The home has no carpet and is currently pet free...Although it would make the perfect home for your pets to enjoy! Enjoy lower energy costs with the newly installed (2024) Heat Pump / Air Conditioner that enhances the forced air furnace system (2017) and will save on natural gas usage. Love being outside? Then you'll love the covered front porch where you can enjoy it in any weather! The sizeable 2 car detached garage has finished walls, a large work bench and great built-in storage, it also features another garage door that opens up into the back yard, making access for large items very easy or allowing you to drive right through. If you're looking to purchase a detached home in a family friendly neighbourhood in the Desirable West Side of Orangeville, close to parks, shopping and excellent restaurants and the Alder recreation centre, that also has a great price! Then don't miss out on this opportunity and book your private tour today! Garage door into backyard to allow trailer or car(s) to drive through the garage into the yard for extra parking/storage. (id:50787)
Housesigma Inc.
201 Aileen Avenue
Toronto (Keelesdale-Eglinton West), Ontario
This Large Corner Lot Property (25ft X 100ft) Presents A Unique Chance To Own A Fully Detached Two-Storey Home Located In The Desirable Keelesdale Neighborhood. The Property Is Currently A Clean Gutted Interior, Providing A Blank Canvas For Your Next Project. The First Step Has Already Been Taken ...Permits & Drawings Are Available. The Main Floor Features High Ceilings & Offers A Spacious Living & Dining Area That Flows Seamlessly Into The Open-Concept Kitchen That Walks Out To Private Fenced Backyard. With Front Yard Parking & Deep Backyard, This Home Is Ideal For Those Looking To Customize Or Renovate. Located On A Quiet Street In A Family-Friendly Neighborhood, You're Just Minutes From The 401, Making Commuting Breeze. The New Eglinton LRT Adds Added Transit Value, & With Caledonia Station, Haverson Park, York Civic Centre, & The York Recreation Centre, & Various Amenities All Within Walking Distance .... This Home Offers Immense Potential In A Prime Location.. Whether You're An Investor, Builder, Or First-Time Buyer, This Hidden Gem Offers Incredible Opportunity. Don't Miss Out On The Chance To Create Your Dream Home In One Of Toronto's Up-And-Coming Areas! (id:50787)
RE/MAX Professionals Inc.

