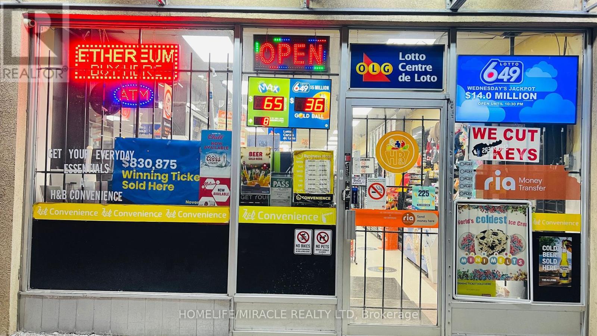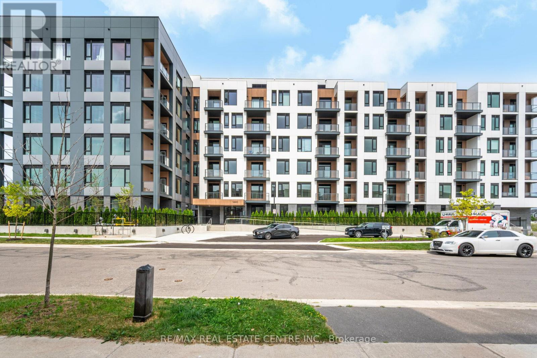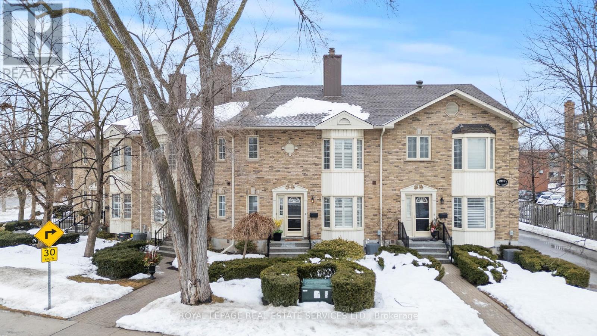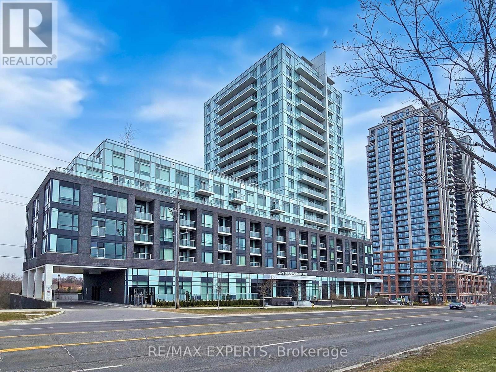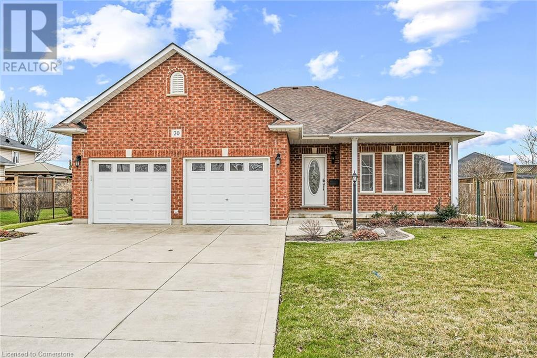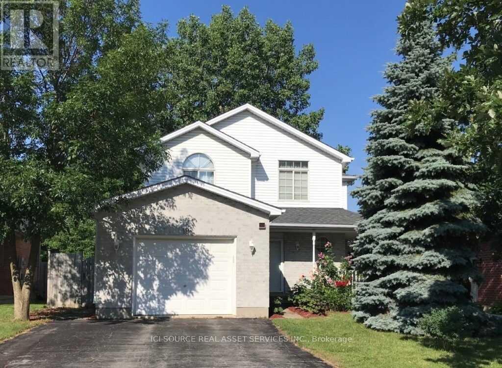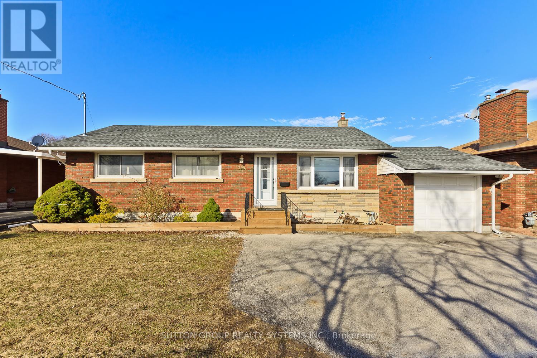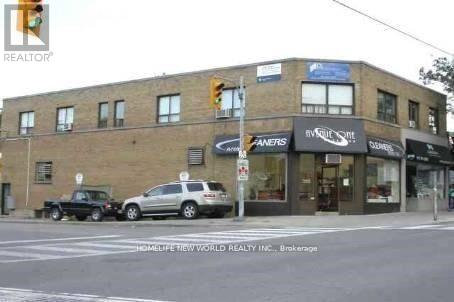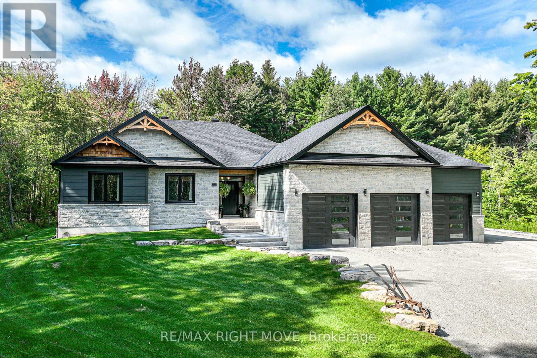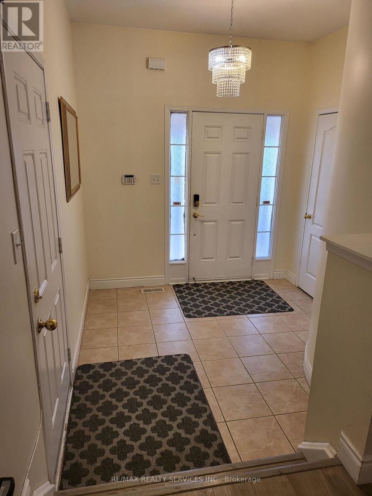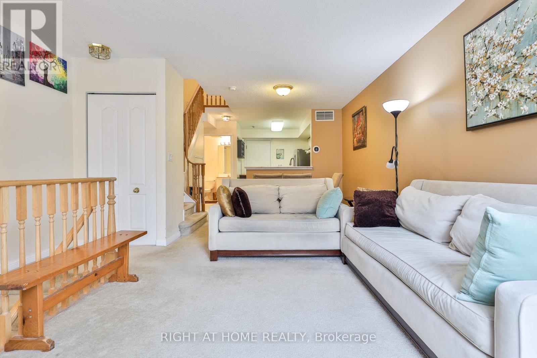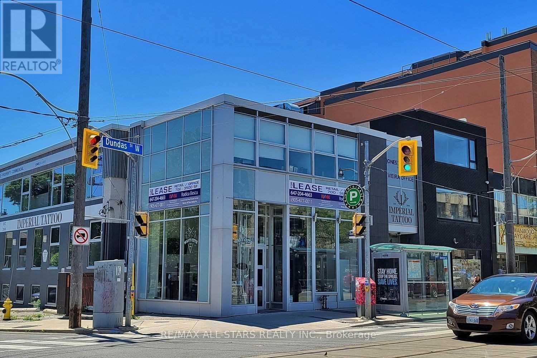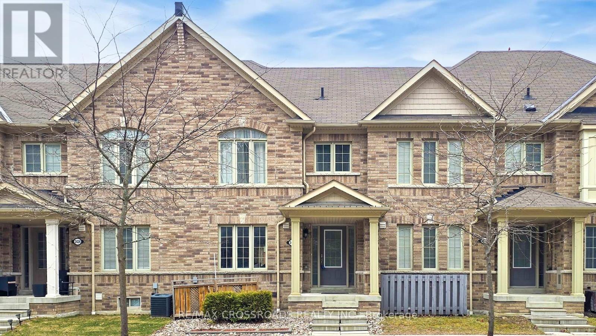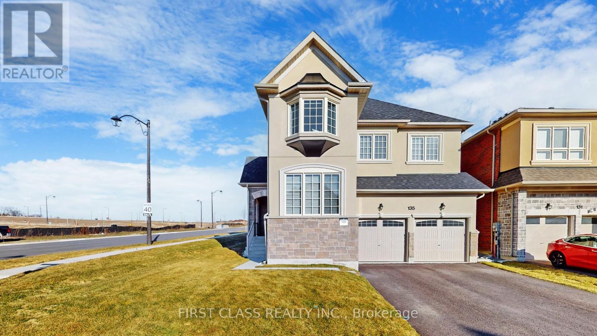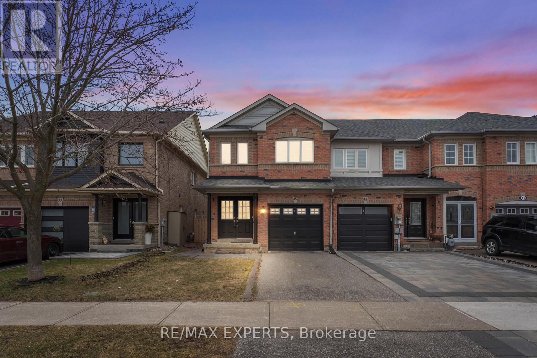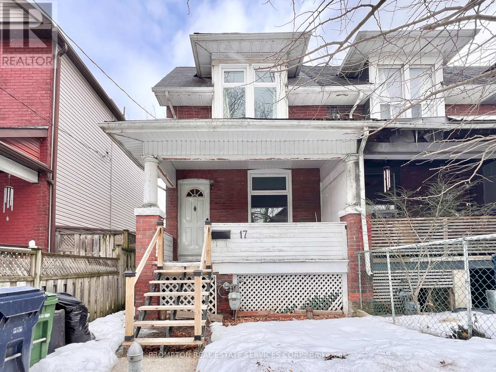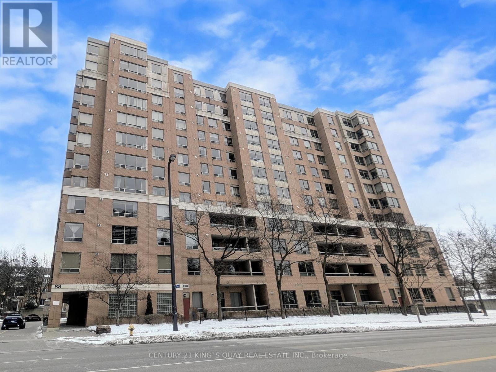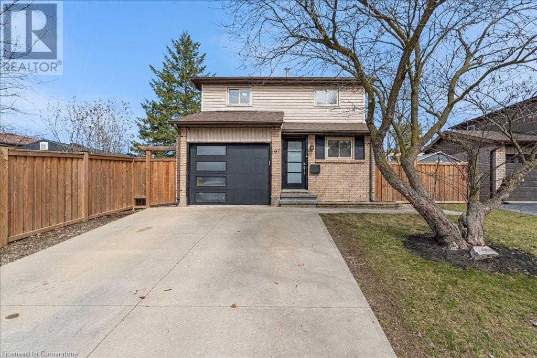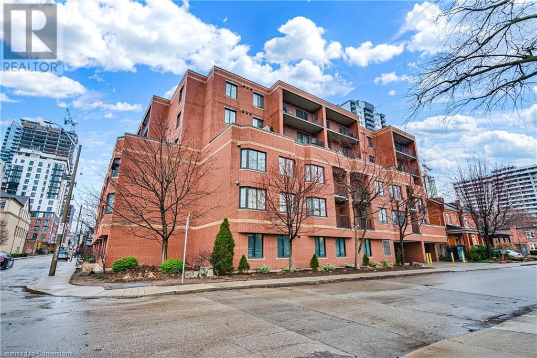5 - 666 Burnhamthorpe Road
Toronto (Markland Wood), Ontario
Income Generation Convenience Store For Sale In Busy Plaza With Prime Location Of Etobicoke South In Burnhamthorpe Mall. Monthly Gross Sales $90,000 plus Excellent Opportunity. Lotto Income $5,300 covers Monthly Rent (W/O TMI). Cigarettes Sales $55,000 monthly. Beers Sales $2500 per month and still growing. The Owner can make $10,000 or more after all expenses. Busy Traffic, steady sales for longtime. Lot of potential like gift items, flowers, printing, daily food etc. (id:50787)
RE/MAX Real Estate Centre Inc.
210 - 1440 Clarriage Court
Milton (1032 - Fo Ford), Ontario
Step through your front door and discover modern design, Fully upgraded 2-bedroom plus Den,2- bathroom at the MV1 Condos by Great Gulf. Unit offers the perfect blend of country charm and city convenience, ideal for modern living. With high-end finishes, the kitchen features quartz countertops with an under-mount sink, stainless steel appliances, and built-in microwave and dishwasher. The condo includes an ensuite washroom and a second 3-piece bathroom. One underground parking spot, locker, and visitor parking. Spacious private balcony, bike storage, and amenities such as a fitness studio, outdoor BBQ patio, lounges, and a party room. Conveniently located with easy access to highways, GO Transit, shopping centres, places of worship, Kelso Lake, future Milton Education Village, and downtown Toronto. Close Oakville and Burlington (id:50787)
RE/MAX Real Estate Centre Inc.
8 - 2110 New Street
Burlington (Brant), Ontario
Welcome to Unit #8 at 2110 New Street, a rare opportunity to own an executive townhome in an exclusive enclave of just nine residences, perfectly situated in the heart of Burlington's vibrant downtown. Built in 1989, this elegant two-story home offers over 1,800 square feet of thoughtfully designed living space, blending timeless charm with modern convenience. The main floor showcases a beautifully upgraded gourmet kitchen with stone countertops, a spacious center island with built in beverage fridge, custom cabinetry, and premium stainless steel appliances. The open-concept design flows seamlessly into the dining and living areas, making it perfect for entertaining. Rich hardwood flooring adds warmth and sophistication, while a stunning wood-burning fireplace provides the perfect focal point for cozy evenings. Upstairs, soaring vaulted ceilings create an airy, expansive feel with a perfect space to relax. The primary suite is a true retreat, featuring a spa-inspired ensuite, and large windows that bathe the space in natural light. The second bedroom also includes its own ensuite, offering privacy & convenience for guests or family members. The professionally finished lower level adds valuable living space, ideal for a family room, home office, gym, or guest suite. Smart storage solutions throughout the home ensure everything has its place. Step outside to a charming, courtyard-style patio a private oasis for morning coffee, alfresco dining, or unwinding after along day. This peaceful outdoor space enhances the homes appeal. The property includes two secure underground parking spaces for added convenience. Just steps from the lake, Spencer Smith Park, and Burlington's best restaurants and boutiques, this home offers the perfect balance of luxury and urban living. With easy access to transit and major highways, everything you need is within reach. Don't miss your chance to experience this exceptional townhome in one of Burlington's most coveted locations! (id:50787)
Royal LePage Real Estate Services Ltd.
903 - 3220 Sheppard Avenue E
Toronto (Tam O'shanter-Sullivan), Ontario
Welcome to East3220 Residences, offering modern living at its finest. Live in this spacious and bright one-bedroom suite featuring a sleek European-style kitchen with upper cabinetry and 9 ft ceiling throughout. The bedroom includes a large walk-in closet, providing ample storage space. Enjoy top-tier amenities including a gym, games room, theatre, library, dining room, and 8-hour concierge service. Conveniently located with TTC at your doorstep, and just minutes to schools, hospital, community centres, major roads and Don Mills Subway Station. (id:50787)
RE/MAX Experts
3312 - 197 Yonge Street
Toronto (Church-Yonge Corridor), Ontario
Luxury Northwest Facing Condo Unit Nestled In The Highly Desirable Downtown Core Location Overlooking Fantastic Cityscape. Spacious And Functional Layout. Floor-To-Ceiling Windows With 9-Feet Ceilings. Enjoy The Sunshine All Year Round. Steps To Subway Station, Eaton Centre Shopping Mall, Delicious Restaurants, Coffee Shops, Bakery, Book Store, Cineplex Cinema, Ikea, University of Toronto, Toronto Metropolitan University, Banks, Parks, And So Much More. Building Amenities: 24 Hours Concierge, Security System, Gym, Sauna, Spa, Piano Lounge, Party & Dining Room, Guest Suites, BBQ Area. (id:50787)
Bay Street Group Inc.
20 Oak Crescent
Hagersville, Ontario
Tastefully updated, lovingly maintained Custom Built 2 bedroom, 2 bathroom all brick Bungalow in Hagersville’s premier subdivision on premium 65’ x 117’ lot on desired Oak Crescent. Great curb appeal with attached double garage, concrete driveway, welcoming front porch, all brick exterior, shed, partial fenced yard, & mature back yard complete with deck & gazebo area. The flowing, open concept interior layout includes over 2000 sq ft of living space highlighted by 9 ft ceilings throughout, eat in kitchen with oak cabinetry, formal dining area, family room with gas fireplace, additional MF living room, 2 bedrooms including primary suite with 3 pc ensuite, 4 pc primary bathroom, welcoming foyer, & patio door walk out to extensive deck. The partially finished basement features large rec room, games area, & oversized storage area that can be finished to add to overall living space. Upgrades include modern decor & fixtures, gorgeous hardwood flooring throughout, lighting, & more. Ideal for those looking for main floor living, young family, or 2 family home / in law set up. Conveniently located close to schools, shopping, parks, splash pad, pool, & amenities. Easy access to Port Dover, Hamilton, Brantford, Ancaster, & 403. Shows well. Call today for your opportunity to make Hagersville Home! (id:50787)
RE/MAX Escarpment Realty Inc.
101 - 3660 Hurontario Street
Mississauga (City Centre), Ontario
Ground Floor Opportunity Featuring Exposure On Hurontario Near Square One And Major Highways 403 And Qew. 2000 Sq Ft Plus Potential Patio Area Servicing A 10-Storey Office Tower With Underground And Street Level Parking Available And A Future 100 Rooms Hotel. Proximity to the city center offers a considerable SEO advantage when users search for "x in Mississauga" on Google **EXTRAS** Surrounded By High Rise Condo Density. Bell Gigabit Fibe Internet Available For Only $59/Month. (id:50787)
Advisors Realty
9 Moore's Court
Markham (Box Grove), Ontario
Welcome to this beautifully maintained 4 bedroom corner unit townhome that is just like a semi-detached, offering exceptional space, natural light and modern upgrades throughout. Located in a family friendly neighborhood on a quiet cul-de-sac. This home features a thoughtfully designed layout with a separate entrance to a fully finished basement, perfect for a rental income or multi-generational living. Step inside to a bright, open-concept main floor with large windows and an upgraded kitchen with granite countertops, stainless steel appliances including an upgraded gas stove, and a stylish backsplash. Upstairs, you will find four generously sized bedrooms, including a spacious primary suite with a walk-in closet and ensuite bathroom. One of the bedrooms offers a walk out to a terrace with private cul-de-sac street views. The fully finished basement offers its own private entrance and its own set of appliances plus a washer and dryer. This is ideal for tenants or a family looking for a private suite. This home boasts an extended driveway that fits 4 cars! Enjoy outdoor living with a private backyard and the benefit of being an end unit, providing added privacy and green space. Located minutes from Rouge National/ Bob Hunter park, walking distance to schools and 5 minutes to the 407 and Box Grove shopping center with a Walmart Superstore! Don't miss this incredible opportunity to own a move-in-ready home with built-in rental potential! (id:50787)
Royal LePage Meadowtowne Realty
Main - 913 Palmerston Ave Avenue
Toronto (Annex), Ontario
Live in this lovely 2 bedroom/ one bathroom apartment on Trendy Palmerston Street, in the heart of the city. Close to grocery stores, shops, parks, transit and many restaurants you will never run out of things to do! The house is at the end of this tree lined street so very quiet for downtown. Apartment is complete with 2 bedrooms, private parking (through laneway), ensuite laundry, high ceilings, shared backyard. Fridge, Stove, dishwasher, microwave and washer/dryer combo are included. Heat and water are also included in rent. Property is currently mostly furnished. Can you left for you to use, or can be removed. (id:50787)
Royal LePage Real Estate Services Ltd.
19 Tanoak Drive
London, Ontario
This Lovely 2 Storey Home Has So Much To Offer From Covered Front Porch To The Welcoming 2 Storey Foyer. Spacious Living - Dining RoomWith Hardwood Floors, Great Eat-In Kitchen With Patio Doors Leading To A Great Deck Overlooking A Beautiful, Private, Big Yard. The Second Floor Features A Beautiful Master Bedroom With Walk In Closet And 2 Good Size Bedrooms. Finished Basement Has 1 Bedroom With 3-PieceEnsuite. Another Rec Room Is Perfect For Large Screen Tv Or Playroom. Oversized Garage. Close To Excellent Schools- Emily Carr P.S.; Sir Frederick Banting S.S And St. John French Immersion. Great Neighbourhood Looking For A Young Family. Employment Background And Reference Letter, Etc Will Be Checked. Utilities Are Extra. Landlord's Request: - First And Last Month Rent Deposit - Job Letter, Recent Pay Stubs, Photo Ids - Full Credit Report With Credit Scores - Orea 410 Rental Application A Must *For Additional Property Details Click The Brochure Icon Below* ** This is a linked property.** (id:50787)
Ici Source Real Asset Services Inc.
359 Bunting Road
St. Catharines (444 - Carlton/bunting), Ontario
Check out this stunningly renovated bungalow in one of the most sought-after neighborhoods in North St. Catharines! Everything about this home has been carefully updated, from its modern, open-concept design to its gorgeous, designer kitchen with a huge quartz island and sleek countertops. Whether you are entertaining guests or enjoying quiet time, the spacious living room and eat-in kitchen offer the perfect flow for everyday living.With 3 large bedrooms and 3 full bathrooms, including a luxurious master ensuite, this home is designed for comfort and style. The smooth ceilings and pot lights throughout add a touch of sophistication, making every room feel bright and airy.But that's not all this fully finished basement has its own separate entrance and is ideal for in-laws, a rental suite, or just extra space for the family. It features a spacious bedroom, a great room, a full kitchen, a bathroom, and a finished laundry room with tons of storage.Step outside, and you'll fall in love with the massive backyard, which includes a custom-built gazebo perfect for relaxing or hosting friends and family. Plus, there's a storage shed and plenty of parking with the garage and driveway space.Location couldn't be better just one block from the canal and nestled on a quiet, tree-lined street. You are within walking distance of everything you need: pharmacies, supermarkets, restaurants, schools, and parks.This home is a must-seeit truly offers the best of both style and convenience. Come and take a look for yourself you won't want to miss it! (id:50787)
Sutton Group Realty Systems Inc.
2011 - 88 Park Lawn Road
Toronto (Mimico), Ontario
These exquisite South Beach condos offer award-winning features and amenities. The suite features hardwood foors, expansive foors-toceiling windows, and elegantly designed marble bathrooms, Including a gym, yoga studio, party room, indoor and outdoor pools, and 24-hour concierge. With stunning views you'll feel like royalty living in this luxurious community. Ideal for young professionals or couple. Non Smoker & No pets Please. A++ Tenants. With Thanks (id:50787)
Bay Street Group Inc.
Unit #2 - 1706 Avenue Road
Toronto (Bedford Park-Nortown), Ontario
Excellent location at the corner of Fairlawn Road and Avenue Road * 2nd floor office approx. 485 SF** windows facing west along Fairlawn ** gross lease includes taxes, and heat. Only hydro is separately metered. (id:50787)
Homelife New World Realty Inc.
359 Bunting Road
St. Catharines, Ontario
Fully Renovated Bungalow in a Highly Desirable North St. Catharines Neighborhood! This fully renovated bungalow features a modern open concept design, highlighted by a stunning designer kitchen with a massive quartz island and sleek countertops. The spacious living room and eat-in kitchen create a perfect flow for entertaining and everyday living. The home offers 3 generously sized bedrooms and 3 full bathrooms, including a luxurious master ensuite with a full bath. Smooth ceilings and pot lights throughout add to the home's stylish, contemporary appeal. The fully finished basement has its own separate entrance and is an ideal space for in-laws or rental income potential. It includes a large bedroom, a great room, kitchen, full bathroom and a magnificent bonus of finished laundry room with plenty of storage space. Step outside into the massive backyard, where you'll find a custom-built gazebo—perfect for relaxing or entertaining and a good size storage shed. The property also includes a garage and ample parking on the driveway. Located just one block from the canal on a quiet, tree-lined street, this home is within walking distance of pharmacies, supermarkets, restaurants, schools, and parks. It's an incredible opportunity in one of North St. Catharines' most sought-after neighborhoods! THis property is a must see. (id:50787)
Sutton Group Realty Systems
2272 Monck Road
Ramara, Ontario
Welcome to 2272 Monck road in Ramara, Ontario. This luxury bungalow offers a perfect blend of contemporary design and rural living, featuring 3 + 1 bedrooms and over 3,600 square feet of meticulously finished space. For vehicle enthusiasts, the property boasts a total of over 3000 square feet of fully finished, insulated, heated, and powered total shop/garage space, including a 41 x 34 attached 4-car garage with 14-foot ceilings, and an additional 45 x 36 square-foot detached garage/workshop. The fully landscaped yard includes natural stone steps, pavers, and ample parking. Set on over 1 acre of beautifully manicured grounds, this home includes 4 bathrooms, including a luxurious primary ensuite. The main living area is an open-concept great room, showcasing a custom kitchen with quartz countertops and top-tier millwork. The home also features a 224-square-foot enclosed sunroom with a cozy Muskoka feel, engineered blonde hardwood floors, and 9-foot ceilings on the main floor. Additional highlights include spray foam insulation, a custom coffee bar, ultra-efficient HVAC, 8-foot solid core doors, and premium hardware. The lower level is a lookout basement with 8-foot ceilings, luxury vinyl plank flooring, and a floor-to-ceiling contemporary stone fireplace with a TV mount. Theres also a separate half-flight staircase from the garage, offering potential for an in-law suite. Located just 15 minutes from Orillia on paved roads, this stunning property offers the best of both worlds - luxury living with rural tranquility. Contact your local agent for a private showing today! (id:50787)
RE/MAX Right Move
302 - 2 Kinsdale Boulevard
Toronto (Stonegate-Queensway), Ontario
This Spacious Two-Bedroom Apartment Offers Over 800 Sq. Ft. Of Comfortable Living In Sought-After South Etobicoke. The Renovated Kitchen Features Stainless Steel Appliances And Generous Cabinet Space, While The Updated 4-Piece Bathroom Includes A Full-Size Tub Perfect For Relaxing. Large South-Facing Windows Fill The Space With Natural Light, And Three Wall-Mounted A/C Units Provide Year-Round Comfort. Located In A Quiet, Tree-Lined Neighborhood Surrounded By Parks And Trails, This Unit Offers A Peaceful Setting With Easy Access To Urban Amenities. Please Note This Unit Is In An Apartment Building, Not A Condominium. The Building Does Not Have An Elevator. (id:50787)
RE/MAX Hallmark Shaheen & Company
1201 - 10 Northtown Way
Toronto (Willowdale East), Ontario
Luxury Tridel Condo In A Gorgeous Neighborhood. Lots Of Decent Restaurants And Coffee Shops Within Short Walk Distance. 1 Minute Walk To Metro Store, 5 Minute Walk To Yonge And Finch, 7 Minute Walk To North York Center. Fabulous Unobstructed West Side View From Balcony. Excellent Building Amenities Such As Recreation Room, Full Length Indoor Pool, Billiard, Simulated Gulf, Guest Suites, 24 Hour Concierge, Water, Heat, Air Condition Are Included And Much (id:50787)
Homelife Landmark Realty Inc.
710 - 318 King Street E
Toronto (Moss Park), Ontario
The King East Condos! Wonderful 1-bedroom featuring bright & sunny unobstructed south views and functional open concept floor plan. Modern and stylish interior with hardwood floors throughout, 10 ft exposed concrete ceilings, concrete feature walls, & floor-to-ceiling windows. Well-appointed kitchen includes slab-style cabinets, quartz counters, gas cooking, & stainless steel appliances. Walking distance to everything, including countless restaurants, cafes, bars, & shopping. Steps to the St. Lawrence Market, Distillery District, and the Waterfront. King and Queen Streetcars are right outside the front door. (id:50787)
RE/MAX Condos Plus Corporation
31 Joseph Aaron Blvd Boulevard
Vaughan (Beverley Glen), Ontario
All Inclusive! Free Internet! Must See! Best Deal! Wonderful Location! Well-Furnished! Parking Option! Very Close To All Amenities! Please Do Not Miss It! (id:50787)
Jdl Realty Inc.
Suite A - 197 Townsgate Dr Drive
Markham (Thornhill), Ontario
All Inclusive! Free Internet! Must See! Best Deal! Beautiful Balcony! Wonderful Location! Very Bright! Quite Spacious! Well Furnished! Extra Mini-Fridge! Permanent Resident/Work Permit/Student/Refugee OK! Parking Option! Very Close To All Amenities! Please Come On! Do Not Miss It! (id:50787)
Jdl Realty Inc.
3171 Golden Orchard Drive
Mississauga (Applewood), Ontario
This meticulously maintained and thoughtfully renovated home is a true gem! Featuring modernized kitchens and bathrooms, elegant hardwood flooring on the upper level, and a SEPARATE ENTRANCE to a stunning lower level, this home offers both style and functionality.The spacious lower level boasts a contemporary kitchen,2 baths, 2 extra bedrooms and ample storage, making it perfect for extended family or a fantastic rental opportunity to help offset your mortgage.Situated on a generous 63 x 127 ft. lot, this property is just minutes from Dixie GO Station, walking distance to grocery store, 20min to DT Toronto Public transit, and top-tier amenities. This is a rare opportunity you don't want to miss!An absolute winner!! schedule your viewing today! (id:50787)
Avion Realty Inc.
Unit 4 - 32 High Park Blvd Boulevard N
Toronto (High Park-Swansea), Ontario
This bright bachelor unit is perfect for anyone seeking a comfortable and inviting place to call home. With ample natural light and generous space, it provides an ideal environment for relaxation and daily living. Located less than two blocks from the High Park entrance, you'll enjoy the benefits of one of Toronto's most picturesque and family-friendly neighbourhoods. High Park Swansea offers lush green spaces, charming homes, and a strong community vibe. The area boasts excellent schools, convenient local amenities, and accessible public transportation, making it a prime choice for those who appreciate natural beauty and urban convenience. With its blend of historic and modern homes, vibrant local shops and cafes, and abundant recreational opportunities, this neighbourhood provides tranquillity and accessibility in a welcoming community. **EXTRAS** laundry coin-operated shared (id:50787)
Right At Home Realty
19 Albery Road
Brampton (Fletcher's Meadow), Ontario
Great Investment Property in Fletcher's Meadow community! Semi-Detached 4+1 Bedrooms. Master bedroom with 4-pc Ensuite, Separate Shower, Walk-In Closet. Living Rm with open concept, combined with Family Rm & Dining. Professionally finished basement with a good-sized Den, Egress windows, Rec Room with fireplace, full washroom and a kitchenette. Laminate flooring throughout. Close to all Amenities. (id:50787)
RE/MAX Realty Services Inc.
1, 2 & 4 - 4500 Steeles Avenue E
Markham (Milliken Mills East), Ontario
Be Your Own Boss! An Exceptional Opportunity To Own The Well-Established Dining Location With Excellent Visibility , Large Signage And Major Exposure Corner Unit On Steeles E / Old Kennedy. Minutes To Major Highway, Surrounded With Plenty Of Commercial And Residential Customers In The Area! Offer Ample Parking Spaces For Its Daily Visitors! Long Lease, Low Rent, Rare Opportunity !!! (id:50787)
Aimhome Realty Inc.
2615 - 5162 Yonge Street
Toronto (Willowdale West), Ontario
Luxury Gibson Square ,By Menkes! Gorgeous Sunset View In Th Heart Of North York.Functional 2+1,3Baths Layout, Two Split Bedrooms Has Its Own Ensuite,Huge Den Ideal For Home Office Or 3rd Bedroom. 9" Ceiling With Surrounded Floor-To-Ceiling Windows, Modern Sleek Kitchen, Custom Closet Organizers, Bathrooms Upgraded Marble Vanity. World Class Amenities, Direct Access To Subway, Walk To All Life Essentials : Restaurants, Empress Walk Shops, Restaurants, Banks, Loblaws, Mel Lastman Square Etc.! Excellent Recreational Facilities In Building! (id:50787)
Right At Home Realty
1030 - 28 Sommerset Way
Toronto (Willowdale East), Ontario
Welcome to this spacious and beautifully maintained 2-bedroom plus den townhome located in a quiet, gated community built by Tridel. Filled with natural sunlight from large windows in every room, this bright and inviting home offers a functional open-concept layout thats perfect for families or professionals. The unit faces a beautiful courtyard, providing added privacy and a serene setting. Includes one parking space and 24-hour gatehouse security. Located in the highly sought-after McKee Public School and Earl Haig Secondary School district. Just steps to TTC, subway, shopping, restaurants, parks, and all essential amenities. A rare opportunity to lease in one of North Yorks most desirable communities. (id:50787)
Right At Home Realty
10 Kearney Street
Guelph (Grange Road), Ontario
Welcome to this lovingly maintained semi-detached home in the wonderful Grange neighbourhood perfect for families! For over 20 years, this home has been well cared for. The roof is approximately 12 years old, the furnace was replaced in 2022, and the charming front porch was added in 2014. Two brand new windows have also been installed on the main floor.Step inside and you'll find a home thats been beautifully refreshed from top to bottom! Its been fully repainted including ceilings, walls, and baseboards and features brand new light fixtures throughout. Theres cozy new carpeting in all the bedrooms and brand new flooring in the finished basement.The enclosed front porch is a great spot to kick off your shoes before stepping into a spacious entryway with a closet, a handy powder room, and access to the garage. The main floor boasts an open-concept living and dining space with warm hardwood floors, leading to an eat-in kitchen with vaulted ceilings and a walkout to the backyard deck perfect for hosting friends and family!Upstairs, you'll find fresh new carpeting leading to a large primary bedroom with vaulted ceiling, a big window, double closets, and access to a semi-ensuite bathroom. There are two more generously sized bedrooms, all with new carpet, lighting, and hardware. The updated main bathroom features a new vanity, sink, and lighting.The finished basement offers a versatile space that can be used as an office, playroom, gym, or extra bedroom. You'll also find a large family room, laundry area, and cold cellar. Parking includes space for one car in the garage and two more in the driveway.Located just minutes from schools, parks, and shopping this move-in ready home is waiting for your family to make it your own! (id:50787)
Town Or Country Real Estate (Halton) Ltd.
200 - 1269 Dundas Street W
Toronto (Little Portugal), Ontario
Modern Glass-Front Office Space for Lease | Prime Trinity-Bellwoods LocationApprox. 2,500 SF | Exceptional Exposure on Dundas Street WestPosition your business in one of Torontos most dynamic and highly sought-after neighborhoods with this stunning 2,500 sq. ft. rebuilt office space on Dundas Street West. Located in the heart of Trinity-Bellwoods, this modern glass-front unit offers a rare combination of contemporary design, sustainable features, and unbeatable urban visibility ideal for businesses looking for a vibrant, turnkey location.Constructed to LEED Bronze standards (not certified), the space seamlessly blends sustainability, modern functionality, and style, creating an inspiring environment for both staff and clients.Key Features:Bright, open-concept layout with floor-to-ceiling windows providing abundant natural lightModern finishes throughout, including new flooring, energy-efficient lighting, an upgraded HVAC system, and new water heaterExpansive glass frontage offering strong signage opportunities and maximum street exposureGreen P parking located directly across the street, with additional leased parking options nearbyHighly walkable and transit-accessible location with strong pedestrian trafficLocation Advantages:Situated in the trendy Trinity-Bellwoods community, surrounded by boutique retail, popular restaurants, cafés, and creative businessesSteps from Trinity Bellwoods Park, offering a rare blend of downtown vibrancy and green spaceAttracts a dynamic demographic of professionals, creatives, entrepreneurs, and urban familiesWhether you're establishing a flagship office, launching a boutique agency, opening a creative studio, or expanding a professional services firm, this space offers the exposure, energy, and quality environment needed to thrive in one of Torontos most exciting urban corridors. (id:50787)
RE/MAX All-Stars Realty Inc.
1021 Upper Thames Drive
Woodstock, Ontario
Welcome to spacious home with Customized enlarged & upgraded kitchen w/extra cabinets. Open concept with 9ft ceilings on the main floor. Kitchen-Hallway large tiles. Living/dinning room/stairs-hardwood. Carpeted bedrooms. Great location home of 2460sq ft, 4bdrms, 2.5 Baths-the largest Harrington model. Side entrance to mud room. Upstairs Laundry. Double Door to Master Bdrm. Double Sinks Upstairs Baths. Next to Pittock Conversation camp site/trails/fishing. Freehold, detached home with extra deep lot for gardening or enjoyment. Plenty of backyard to build your pool and summer retreat /fire pit. All fenced in with 10x10ft enlarged deck. Extensive shelving units in garage & cool room. Including: Stainless Steel Fridge, Gas Stove, Dishwasher, Washer, Dryer, Lights & Fixtures, A/C. Rental Water Heater & Cullighan's Water Softener. Within driving distance to soccer fields, playground, hospital, Toyota, Shopping, Serviced by school & city buses. Wired for high speed Bell Fibe. (id:50787)
Comfree
2426 Tillings Road
Pickering (Duffin Heights), Ontario
Prime Location! This bright and spacious freehold townhouse in Duffin Heights offers a functional 3+1 bedroom, 4-bathroom layout, plus a second-floor officeperfect for working from home. Loaded with high-end upgrades, it features granite countertops, a stylish backsplash, oak staircases, a finished basement, and a large backyard deck with scenic forest views. Modern conveniences include a central vacuum provision, smart climate control with a Google Nest thermostat, an HRV 60H ventilator, and a GeneralAire whole-house humidifier. The garage is equipped with a tire rack (holding up to eight tires) and a bicycle rack. Tech-ready, the home includes LAN wiring from the basements fiber optic port to the family room, under-cabinet LED kitchen lighting with smart controls, and TV wall mounts in the family room and master bedroom. The main floor pot lights feature adjustable color temperatures (3000K6000K) and five brightness levels. Walking distance to Medical complex and upcoming public school. Conveniently located minutes from Highway 401 & 407, GO Train, public transit, shopping plazas, parks, top-rated schools, and the future sports multiplex this is a rare opportunity to own in one of Duffin Heights' most sought-after communities! (id:50787)
RE/MAX Crossroads Realty Inc.
135 Carriage Shop Bend
East Gwillimbury (Queensville), Ontario
Modern Living in a Prime Location - Your Dream Home Awaits! Step into this beautifully upgraded 4-bedroom Aspen Ridge home, set on a rare sun-filled corner lot in one of the area's most vibrant and fast-growing communities. With 9 ceilings, elegant hardwood and porcelain tile flooring, and a cozy gas fireplace, every detail has been thoughtfully designed for stylish, spacious living. The sleek kitchen features quartz countertops and a designer backsplash - perfect for family meals or entertaining guests. Retreat to the luxurious primary suite with a walk-in closet and spa-like ensuite, complete with a freestanding tub. Enjoy smart conveniences like second-floor laundry, a double garage, and parking for 4+ cars. Ideally located just minutes from Hwy 404, the future Costco Business Centre, new schools, a modern community centre, scenic parks and trails - plus easy access to the upcoming Bradford Bypass connecting Hwy 404 & 400 for seamless travel across the region.This is modern living at its best - don't miss your chance to call it home! (id:50787)
First Class Realty Inc.
485 Davisville Avenue
Toronto (Mount Pleasant East), Ontario
Welcome to this spectacular, sun-drenched custom-built executive home, perfectly situated just steps from the vibrant energy of Bayview Avenue. Thoughtfully designed with both elegance and comfort in mind, this stunning residence offers an expansive open-concept layout that seamlessly blends refined living with modern convenience. At the heart of the home is a chef-inspired eat-in kitchen, complete with stainless steel appliances, granite countertops, a stylish backsplash, and a generous centre island ideal for gatherings and everyday living. The main floor impresses with sophisticated cornice mouldings, a sleek 3-sided fireplace, and a beautifully appointed family room that offers a warm and inviting space to relax or entertain. Walk out to a private custom deck and your very own pickleball/basketball court your personal oasis for both relaxation and recreation. Upstairs, escape to the luxurious primary suite featuring a serene 4-piece ensuite with a jacuzzi tub your own spa-like sanctuary. Natural light floods the upper level thanks to two skylights and large windows, and the convenience of second-floor laundry adds to the thoughtful design. The fully finished lower level offers endless flexibility with a dedicated home office and a fully equipped gym perfect for today's work-from-home lifestyle. Located in the coveted Maurice Cody School district, this home also offers legal front pad parking and is nestled in one of Torontos most sought-after family-friendly neighbourhoods. Enjoy the best of urban living with easy access to parks, top-rated schools, transit, boutique shopping, and some of the city's finest dining all just moments from your door. This is not just a home it's a lifestyle. (id:50787)
RE/MAX Hallmark Realty Ltd.
40 Benjamin Hood Crescent
Vaughan (Patterson), Ontario
Opportunity awaits in Vaughan's sought after Patterson community! Welcome to 40 Benjamin Hood Cres! This 3 bed, 3 bath END UNIT townhouse has been recently renovated and shows to perfection! Features an open concept & functional floor plan offering over 1,500sf of living space + finished basement wrapped in tastefully selected chic and modern finishes throughout! Be the first to enjoy this newly renovated home! Main floor living space offers ample space for living/entertaining, large primary bedroom features a walk in closet and beautifully finished ensuite bathroom with oversized shower, finished basement rec room, freshly painted, fenced in rear yard with interlock pavers and much more! AAA location just a short distance to the fine amenities of Rutherford Rd and Dufferin St, Maple Go Station, 400 series highways, parks, schools, community centre, library, public transit, retail amenities, Canada's Wonderland, Vaughan Mills shopping mall, Cortellucci Vaughan Hospital and Much More! Enjoy life in this family oriented vibrant community that people are proud to call home! (id:50787)
RE/MAX Experts
438 First Avenue E
Shelburne, Ontario
This charming detached bungalow in Shelburne features 4 bedrooms, 3 bedrooms up and 1 partly finished down. One x 3 pc bath with walk-in shower, Convenient main-floor primary bedroom. plus 2 other good sized bedrooms on main floor. Rec Room with Dry Bar, Workshop room plus lower level laundry room. One-car carport with enclosed sides Walk out to Large back yard with mature trees. Prime location close to downtown Shelburne and shopping, this home is perfect for first-time buyers or those looking to downsize or for a growing family. (id:50787)
Mccarthy Realty
49 San Remo Terrace
Toronto (Mimico), Ontario
Welcome To This Rarely Offered Executive 3 Bedroom Townhome Boasting Over 2,000 Sq Ft. Of Living Space! The Functional Layout And Abundant Natural Light Throughout Create An Inviting Atmosphere. Step Into The Open Concept Kitchen Featuring An Island And Bright Large Windows, Perfect For Entertaining Guests. Relax In The Spacious Bedrooms Each Offering Ample Closet Space. The Primary Bedroom Retreat Is A Highlight, Featuring An Ensuite Bathroom, Walk-In Closet And Impressive 15 Ft. Vaulted Ceilings, With A Walk-Out To The Balcony Where You Can Enjoy The Serene View Of The City Line And Backing Onto A Parkette. This Home Is Adorned With Quality Hardwood Flooring, 2 Gas Fireplaces, Freshly Painted Walls And California Shutters Throughout, Adding Elegance And Warmth To Every Corner. Conveniently Located Near Mimico Go, Gardiner Expressway, Highway 427, Shopping Centres, San Remo Bakery, Restaurants, Schools, The Lake & Much More. This Home Offers Both Comfort And Convenience. Just Move In! (id:50787)
Royal LePage Signature Realty
72 St. Patrick Street
Toronto (Kensington-Chinatown), Ontario
Street-Level Loft At The Sought-After Village By The Grange, Offering Rare Live/Work Flexibility With Unique Mixed-Use Zoning. This Versatile Space Can Be Configured As Fully Residential, Fully Commercial, Or A Seamless Combination Of Both Ideal For Service-Based Businesses. With Prime Street Frontage In The Heart Of Downtown, Your Possibilities Are Endless.The Unit Features Soaring 12-Foot Ceilings, A Loft-Style Bedroom With A Walk-In Closet, A Spacious Den, And A Large Bathroom Complete With A Separate Walk-In Shower And Standalone Tub. Enjoy A Generous 278 Sq Ft Private Terrace Perfect For Relaxing Or Entertaining. All Appliances Are Included, And The Building Offers Access To Top-Tier Amenities Such As A Gym, Outdoor Pool, And Party Room. Condo Fees Cover Heat, A/C, Electricity, Water, Internet/TV, And Maintenance Of Common Areas.One Of The Widest Units In The Grange Complex, This Open-Concept Layout Is Ideal For A Wide Range Of Business Uses.Existing Businesses In The Complex Include Dental And Medical Offices, A Hair Salon, Legal Practices, And Real Estate Offices. Skip The High Cost Of Leasing And Own Your Own Workspace This Is A Rare And Valuable Chance To Invest In Your Future. (id:50787)
Royal LePage Signature Realty
3158 Keynes Crescent
Mississauga, Ontario
Rarely-Offered *3+1* Bedroom with 4 Washrooms, Detached Home In High-Demand area of Meadowvale! 1 Bed Finished basement with Separate Entrance for Potential Rental offering Open-Concept Layout. Main floor offers Natural gas stove, zebra blinds, New floor (2023), New kitchen(2023), all 3 washrooms upgraded in 2024 with Standing shower (2nd floor)& quartz counter top, Basement renovated with $30K in upgrades,Hardwood Flooring on Main floor & staircase, Laminate on 2nd Floor, Tons Of Pantry Space In Kitchen, Pot light throughout the house, Freshly painted top to bottom (2025)! Settle into this picturesque, tranquil neighborhood, just steps away from the Piper's Heath Golf Club. Close proximity to schools and public transportation completes this ideal living experience. Excellent Opportunity To Personalize & Make Your Own! (id:50787)
Royal Canadian Realty Brokers Inc
655 - 151 Dan Leckie Way
Toronto (Waterfront Communities), Ontario
Bright and modern two plus den condo perfectly situated in Toronto's vibrant waterfront community. This well-designed unit features a spacious open-concept layout with floor-to-ceiling windows, filling the space with natural light. The contemporary kitchen is equipped with stainless steel appliances, granite countertops, and ample cabinetry. Enjoy a private balcony with stunning views. Residents have access to fantastic amenities including a fitness center, swimming pool, party room, and 24-hour concierge. Just steps to the lake, parks, TTC, Rogers Centre, CN Tower, restaurants, and shops. Urban living at its best! (id:50787)
Royal LePage Signature Realty
301 - 200 Keewatin Avenue
Toronto (Mount Pleasant East), Ontario
Indulge in unparalleled luxury living at The Residences on Keewatin Park - an exclusive enclave of 36 estate-like suites designed for the discerning buyer. Nestled in one of Toronto's most coveted neighbourhoods, The Keewatin offers privacy, elegance, and refined living, ideal for those seeking a sophisticated downsize or an extravagant pied-à-terre. Suite 301 offers 979 sq. ft. of thoughtfully designed space with a well-laid-out floor plan that feels like a private residence. Featuring a luxurious Scavolini kitchen with an oversized island, quartz countertops and backsplash, and abundant storage, this suite is meticulously crafted to suit your lifestyle. Enjoy a spacious primary bedroom with a walk-in closet and a spa-like ensuite, plus a large den and second full bath. Step onto your private terrace for al fresco dining on warm summer evenings. At The Keewatin, nothing is left to chance. Residents enjoy the utmost in comfort, design, and discretion truly a rare offering in the city. Just a short walk to Sherwood Park, Yonge Street, Mt. Pleasant, fine dining, and transit. Architecturally distinct, The Keewatin is a true gem in the area. (id:50787)
Royal LePage Terrequity Realty
20 - 8 Eaton Park Lane
Toronto (L'amoreaux), Ontario
Move-in ready, bright, comfortable, clean, corner unit! * Perfect for couples and small families * Features open concept main floor w/Kitchen, Living, & Dining * tall 9' ceiling height * plenty of windows * 3 separate bedrooms * primary bedroom w/large den, ensuite bath, and w/o private balcony overlooking quiet parkette * large open rooftop patio for summer fun & dining * one underground parking included w/direct access * free visitors parking along Eaton Park Ln * Convenient location walk to TTC on Finch or Warden, schools, Bridlewood Mall, banks, stores, groceries, restaurants, doctors, dentists, daycare, church, more! Minutes' drive to Hwy 401, 404, DVP, Costco, Fairview Mall, etc. (id:50787)
Century 21 Leading Edge Realty Inc.
116 Broker Drive
Hamilton, Ontario
Who wouldn’t want to live across from beautiful Fay Park? Located on a premium street, this meticulously maintained and beautifully updated bungalow is ideal for active families or professionals seeking space, comfort, and style. Step into the fully upgraded eat-in kitchen — a true showstopper — featuring quartz countertops, stainless steel appliances, ceramic flooring, a cozy breakfast nook with built-in seating, a separate pantry, pot lighting, and an abundance of natural light. The bright and welcoming living room boasts a large bay window with scenic views of Fay Park, while three generously sized bedrooms offer warmth and charm with rich oak hardwood floors throughout the main level. Downstairs, the professionally finished lower level offers incredible flexibility with a separate entrance, full 3-piece bath, durable laminate flooring, and zones for gaming, fitness, laundry, and a spacious rec room—perfect for family fun, hosting guests, or potential income. Step outside to your private, fully fenced, landscaped backyard, complete with a large deck ideal for entertaining or peaceful relaxation. A double-wide driveway accommodates four vehicles, and the 1.5 detached garage offers plenty of room for parking, hobbies, or storage. This move-in-ready gem offers the lifestyle you’ve been looking for. Don’t miss your chance! (id:50787)
RE/MAX Escarpment Realty Inc.
111 Fred Jackman Avenue
Clarington (Bowmanville), Ontario
Welcome to this stunning detached home, offering 2,478 square feet of beautifully designed living space in one of Bowmanvilles most sought-after neighbourhoods. From the moment you arrive, the upgraded stone front elevation sets the tone for the elegance and attention to detail found throughout the home. Inside, soaring 9-foot ceilings on the main floor and rich hardwood flooring create a warm, open-concept living space perfect for families and entertaining. The spacious family room features a cozy gas fireplace, while the formal dining area and large windows fill the home with natural light. The gourmet kitchen is a chefs dream, complete with granite countertops, a stylish backsplash, stainless steel appliances, a breakfast bar, and upgraded cabinetry that offers ample storage. Upstairs, four generously sized bedrooms provide comfort and privacy for the whole family. Situated on a premium lot with no rear neighbours, the backyard offers a peaceful, private settingideal for relaxing or hosting gatherings. This home is ideally located close to top-rated schools, parks, shopping, dining, and major highways, making it the perfect blend of luxury, comfort, and convenienc. (id:50787)
RE/MAX Hallmark First Group Realty Ltd.
17 Winnifred Avenue
Toronto (South Riverdale), Ontario
Welcome to 17 Winnifred Avenue - a renovated 3-bedroom semi-detached home with 2 parking spaces located in South Riverdale, one of Toronto's trendiest and most sought-after family-friendly neighbourhoods! This charming home has higher ceilings, no carpet, and has just been freshly painted with new windows installed. On the main floor, you will find a large open concept living area, brand new stainless steel kitchen appliances, a separate area ideal for a home office, and a 2-piece powder room. Second floor offers 3 generous bedrooms and a full 4-piece bathroom with a bathtub. An incredibly convenient and enjoyable neighbourhood to live in and just minutes to everything you need! Less than a 5-minute walk to the Queen streetcar line, as well as plenty of great restaurants, cute coffee shops, and boutique stores. Within a 10-minute walk to Leslie Grove Park, fitness studios, various banks, and a selection of supermarkets such as Raise the Root Organic Market, Loblaws, and Fresco. Jimmie Simpson Park and Recreation Centre, Toronto Public Library, Farmboy, Shoppers Drug Mart, and Canadian Tire are also less than 15 minutes on foot. Enjoy easy access to downtown and highways. Be a part of this vibrant, well-connected community and move in immediately! (id:50787)
Prompton Real Estate Services Corp.
615 - 88 Grandview Way
Toronto (Willowdale East), Ontario
Experience luxury living in the heart of North York. Newly renovated, Two split bedroom layout, two bathrooms, a modern floor, sunny southern exposure, unobstructed City view. The open balcony overlooks McKee Public School's playground. Rare Eat-in kitchen equipped with newly installed stone countertop & Stainless Steel appliances, including a fridge, stove, rangehood and dishwasher, all added in 2024. The master bed has a 4-pc ensuite and double door closet, all windows facing south to fill the space with natural light. This gated community offers added security with a staffed gatehouse monitored by security guards 24 hours a day. The location is convenient, with proximity to McKee Public School, Earl Haig Secondary School, supermarkets, the subway, TTC, restaurants, banks, and shopping. Closing is flexible. (id:50787)
Century 21 King's Quay Real Estate Inc.
197 Dunsdon Street
Brantford, Ontario
Welcome to this beautifully updated 3-bedroom, 2-bath home nestled in the desirable Briarpark neighborhood of Brantford. Offering the perfect blend of comfort, convenience, and outdoor enjoyment, this property is ideal for first-time home buyers or those looking to downsize without compromise. Step inside to discover a bright and inviting living space featuring a finished basement—perfect for a rec room, home office, or additional living space. The kitchen and bathrooms have been tastefully updated, adding modern touches throughout the home. Outside, your private backyard oasis awaits! Enjoy warm summer days in the large in-ground pool, then unwind in the hot tub under the stars. Entertain with ease on the composite deck complete with built-in lighting—ideal for evening gatherings or quiet relaxation. Key Features of this property are 3 spacious bedrooms, 2 full baths, granite counters, fully finished basement, recently updated interior, large pool & hot tub, new composite deck with lighting. Close to schools, public transit, major highways, and all conveniences Don't miss your chance to own this move-in-ready gem in a family-friendly, well-connected neighborhood! (id:50787)
Coldwell Banker Momentum Realty
2217 Courrier Lane
Mississauga, Ontario
Discover an extraordinary estate that redefines luxury living in one of Mississauga's most coveted private enclaves.This architectural masterpiece offers an impressive 10,000 sq ft of meticulously designed living space.Step into a grand foyer that leads to the living room and dining areas.Culinary enthusiasts will love the chefs kitchen equipped with top-tier built-in appliances.The kitchen includes a wine fridge,custom cabinetry with a servery, China hutch, and an oversized island,perfect for meal prep and entertaining.The elegant den showcases custom cabinetry & iron doors.5 f/ps & exquisite light fixtures add warmth and charm throughout the home.Custom millwork enhances the family and living rooms,while the main floor primary bdrm is designed for multigenerational living.Impressive circular staircase takes you to the 2nd level featuring five bedrms,incl a second primary suite with an attached den and a 4-pc bath.Each bdrm features walk-in closets and ensuites access.Second laundry room.Lower level is an entertainer's dream, complete w/ heated floors, a spacious game room,a full kitchen with integrated appliances,gym,and two cantinas.A full nanny suite adds to the versatility of this space.Step outside to your priv paradise,featuring a Gunite pool and separate hot tub.The covered loggia boasts heated floors,a Lynx outdoor kitchen,floor-to-ceiling stone accents,a fireplace,and outdoor heaters for year-round enjoyment.An outdoor cabana includes a washroom and shower,while a fenced basketball court with lighting enhances your recreational options.This nearly net-zero home employs geothermal heating,demonstrating a commitment to sustainability without compromising luxury. Additional features include heated driveway,3-car garage with organized storage, and professional landscaping with ambient lighting. This residence stands as a testament to sophisticated living, where every detail has been carefully considered to create an unparalleled living and family experience. (id:50787)
RE/MAX Escarpment Realty Inc.
Upper - 769 Tennyson Avenue
Oshawa (Donevan), Ontario
This is the main floor of a well-kept 3-bedroom home in the Donevan area of Oshawa. It's a quiet, family-friendly neighbourhood thats close to everything grocery stores, schools, parks, the 401, GO Station, and even a golf course nearby. The space is clean, comfortable, and easy to maintain. Its carpet-free with tile in the kitchen and hardwood throughout, and theres a good flow to the layout that makes it feel practical for day-to-day living. You also get parking for two cars on one side of the driveway. Its a solid option if you're looking for a straightforward, well-located rental thats move-in ready and easy to manage. (id:50787)
RE/MAX Hallmark Shaheen & Company
47 Caroline Street N Unit# 401
Hamilton, Ontario
Welcome to this beautifully updated & spacious 2 bed suite, perfectly situated in highly sought-after central Hamilton, just steps to shopping, transit, hospitals, restaurants & all amenities this vibrant area has to offer. This is not your average condo – it’s a MUST SEE! From the moment you step inside, you’ll appreciate the warm & inviting atmosphere, thoughtful layout & quality finishes that truly make it FEEL LIKE HOME. The kitchen features granite counters, stylish backsplash & new appliances. Open concept living & dining area perfect for entertaining or simply relaxing at home w/ walk- out to 19 x 4 private balcony where you can take in the panoramic cityscape & waterfront views. Spacious primary bedroom w/ walk-out to second private 9 x 14 balcony – a peaceful retreat where you can enjoy your morning coffee or unwind in the evening. Also boasting ensuite privilege to updated 3pc bath w/ sleek walk-in glass shower. Second bedroom provides flexible uses; guest room, home office/den. Convenient in-suite laundry w/ new washer & dryer, freshly painted, a retractable screen door, and many recent upgrades: fridge, stove, washer, dryer, owned water heater, AC, furnace, updated bath & more. This turnkey unit includes 1 owned parking space & locker. Combination of carefree living & prime location make it ideal for medical/business professionals, downsizers, first time buyers & those looking for refined urban living lifestyle. LOCATION THAT CAN’T BE BEAT, steps to all amenities, steps to all amentias including shopping, schools, transit, hospitals, restaurants & entertainment, Go Station and more! (id:50787)
RE/MAX Escarpment Golfi Realty Inc.

