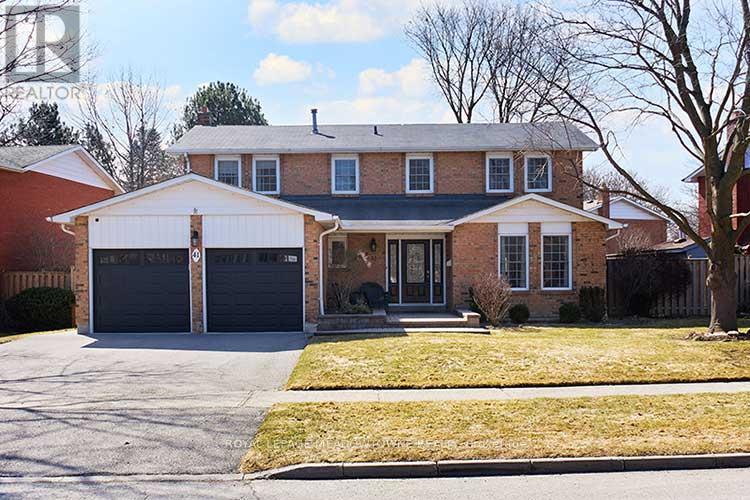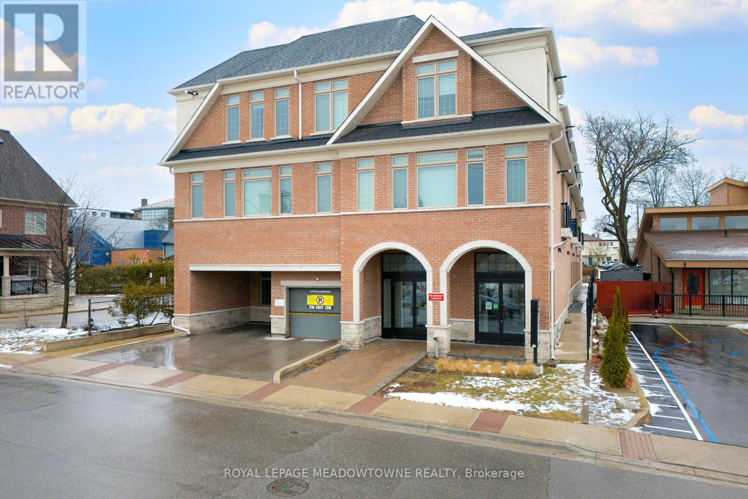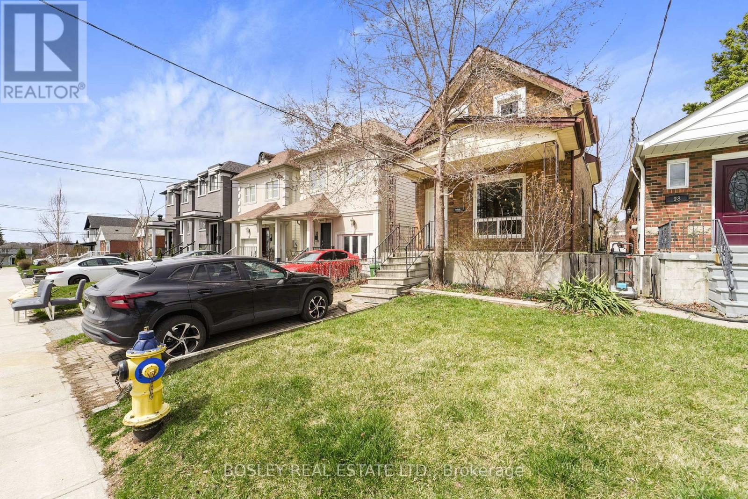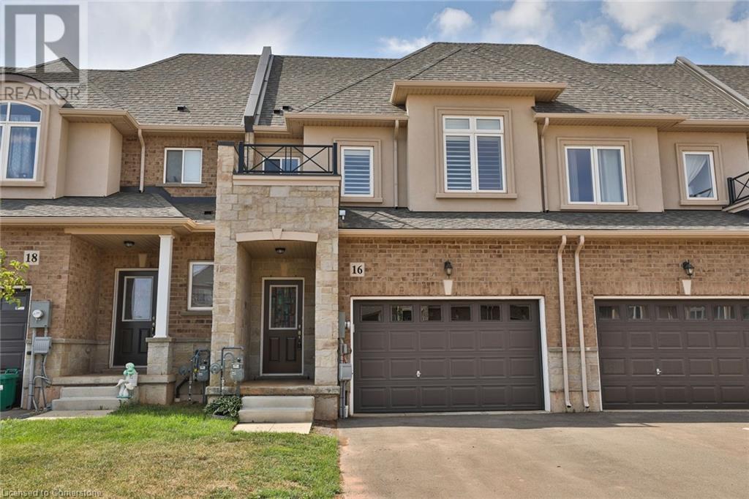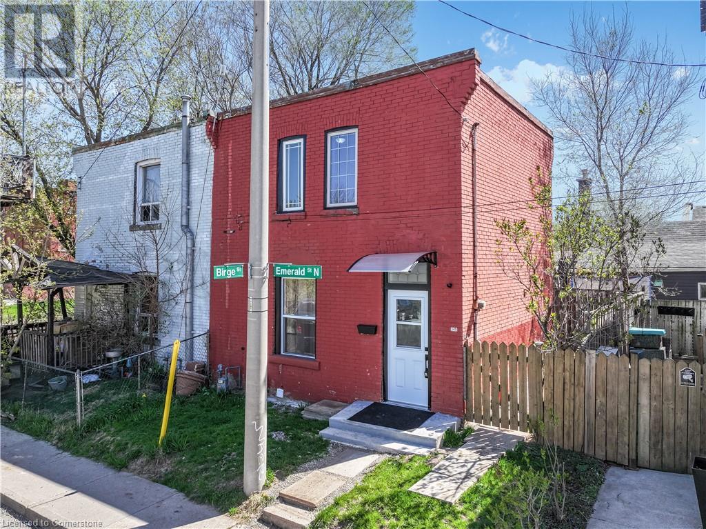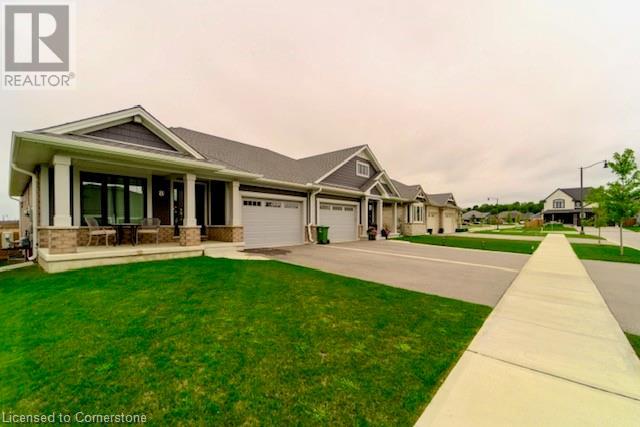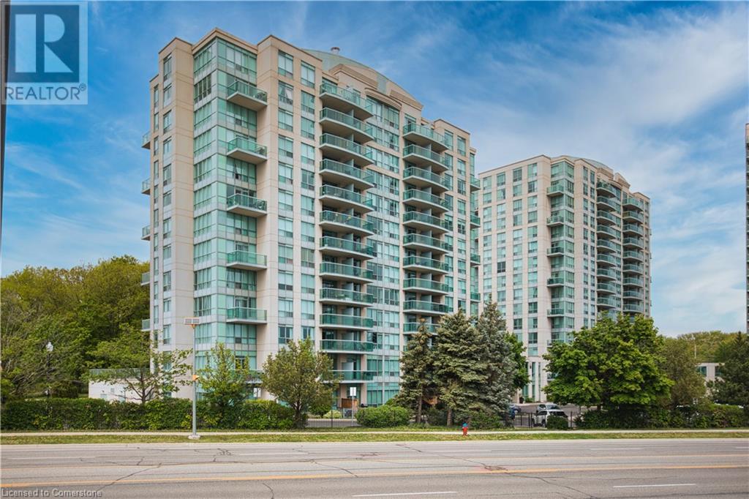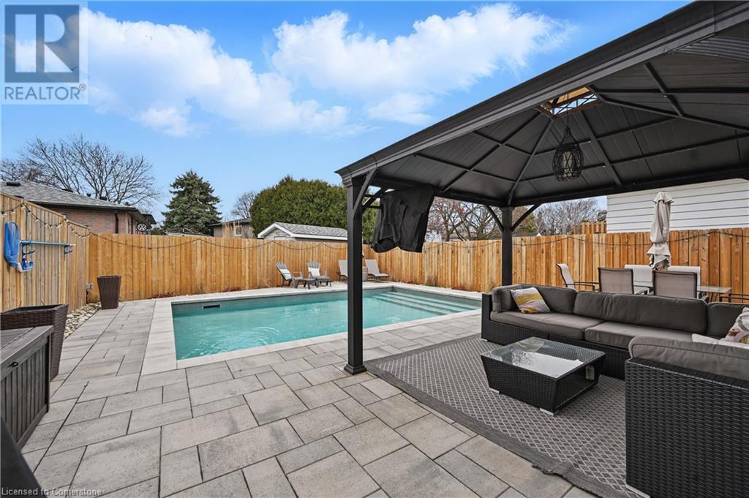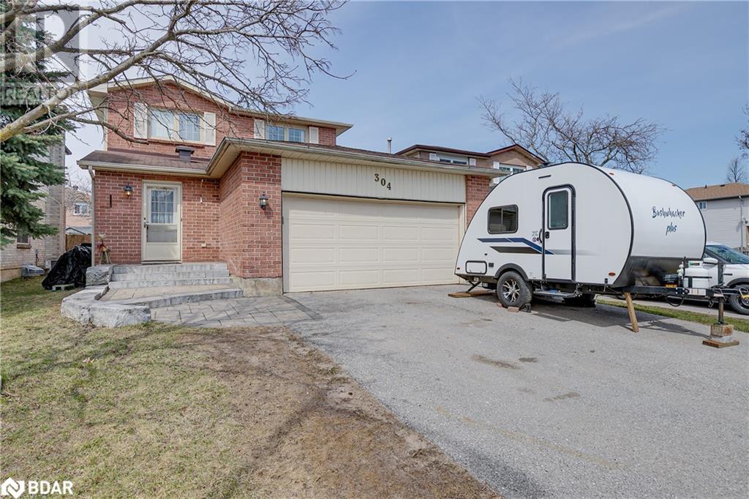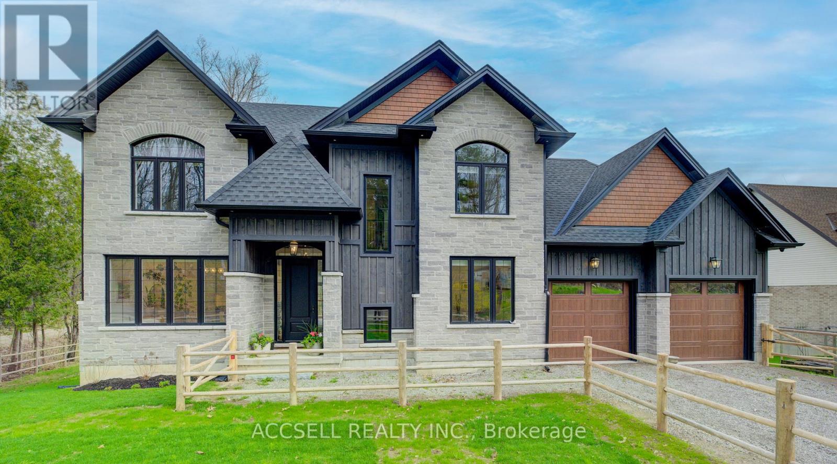53 Badgerow Avenue
Toronto, Ontario
Welcome to 53 Badgerow Ave.,one of the most desirable and highly sought after neighbourhoods in Leslieville. Regentrification is more than evident in the beautifully re-done homes on this quiet dead-end street.This spacious solid semi presents endless potential to establish your dream home or income generating property.The 3rd. floor bedroom is perfect for a home office, playroom, or get-away space.The large walk-in closet has plenty of storage and the lovely view down onto the street is the finishing touch. No vehicle...no problem! Shopping,Cafes,Bakeries, Restaurants,and Public Transit are just steps away. You also have the advantage of your own private parking off the backyard. Book your showing, because you won't want to miss the opportunity to join in the summertime neighbourhood street get-together,when fun, food, and the sense of what this street has to offer is all around you. (id:50787)
RE/MAX Crosstown Realty Inc. Brokerage
10 Ridge Avenue
Ramara, Ontario
Be Ahead of Summer With This 4 Season Home or Cottage. Mins Walk to Lake Simcoe. Enjoy Boating, Swimming, Fishing, Walking Trails, Ice Fishing, Snowbiling and only 1.5 hrs. From The GTA. Insulated walls, Spray Foam Ceilings and Crawl Space, Newer Drywall, Shiplap, Baseboard Heaters, Electrical Hot Water Tank, Laundry and Dishwasher. Walkout to the Sunroom. Woodstove Heats This Home with Ease and Comfort (id:50787)
RE/MAX Country Lakes Realty Inc.
19 - 4205 Keele Street
Toronto (York University Heights), Ontario
Fantastic Opportunity to Own a High-Performing Burrito Franchise! This well-established franchise location generates impressive average monthly sales of $55,000to $60,000. Strategically situated near the busy intersection of Keele Street and Steeles Avenue West, the plaza enjoys high foot traffic and is surrounded by key landmarks including York University, a public library, and several major big-box retailers. Located in a densely populated area with a strong mix of residential neighborhoods, educational institutions, and commercial activity, this location offers excellent visibility and consistent customer flow. Rent: $6,109.10/month (includes HST & TMI) Royalty Fee: Only 5% Advertising Fee: Just 2% , 22 Seating capacity and beer license until July 2028. Seller will provide training to qualified Buyer. Be your own boss and take advantage of this thriving business opportunity! (id:50787)
Right At Home Realty
41 Steen Drive
Mississauga (Streetsville), Ontario
This impressive 4-bedroom, 3-bathroom home is nestled in a peaceful riverside cul-de-sac in the charming Streetsville neighborhood of Mississauga. Boasting a spacious layout, the home features new engineered hardwood floors throughout, adding a touch of elegance to each room. The large, renovated kitchen is perfect for both everyday meals and entertaining, with fresh finishes and ample storage space. It overlooks your truly private backyard oasis, complete with a sparkling saltwater pool, gazebo and ambient lighting, ideal for relaxing or hosting summer gatherings. Upstairs you have 4 generously sized bedrooms and a large primary suite. The basement offers endless possibilities and is a blank canvas whether you envision a home theater, additional bedrooms, or more recreational space. With its quiet location and thoughtful updates, this home is a true gem in one of Mississauga's most desirable communities. (id:50787)
Royal LePage Meadowtowne Realty
207 - 215 Broadway Street
Mississauga (Streetsville), Ontario
First time home buying? Downsizing? Or Investment? This I bed I bath unit is the answer! Nicely appointed with open concept living/dining /kitchen floor plan. Filled with natural light from the south facing window. Walk out to a private balcony. Nestled in the Historic Village of Streetsville Steps To Go Stn, Shops, Restaurants, Banks, Recreation Amenities, Trails & More. Nine foot ceilings, hardwood floors, ensuite laundry, locker and one underground parking space. The Condos of Broadway is a 3 storey boutique building offering 16 residential suites! (id:50787)
Royal LePage Meadowtowne Realty
2906 - 430 Square One Drive
Mississauga (City Centre), Ontario
SEE VIRTUAL TOUR***Elegant, Luxurious and BRAND NEW 2-bedroom & 2-bathroom executive corner suite, perfectly positioned in the vibrant and dynamic core of downtown Mississauga. Gorgeous 925 SF modern interior space plus 132 SF of wrap around balcony. Southwest exposure brings lots of heartwarming sun. Enjoy the breathtaking views from 29th floor with peace, quietness and fresh breeze. The gourmet kitchen is upgraded with stainless steel appliances, quartz countertops, stylish backsplash, and an oversized sink. His & hers closets in master bedroom. 9' ceilings with floor-to-ceiling windows offers ample natural lighting. State-of-the-art building amenities. 24-hour concierge. Steps to the new LRT, Celebration Square, Square One Shopping Centre, Sheridan College, Living Arts Centre, Central Library, YMCA, groceries, transit terminal/Go Bus/TTC connection hub, schools, parks, fine dining restaurants and theatres. Easy access to highways 401, 403, and the QEW. (id:50787)
Sutton Group Elite Realty Inc.
36 Ranchero Drive
Brampton (Fletcher's Meadow), Ontario
Welcome to 36 Renchero Dr., a beautifully upgraded, move-in-ready home that perfectly balances style, space, and functionality! Designed with an efficient layout and no wasted space, this home features four generously sized bedrooms, providing comfort for the whole family. Spacious chef's gourmet kitchen perfect for culinary enthusiasts, featuring ample counter space and high-end finishes. The Main floor creates a bright and inviting atmosphere, while the professionally finished basement offers valuable additional living space for growing families. Built with a brick exterior, this home also boasts a stamped concrete front porch and a low-maintenance backyard with a stylish stamped patio, ideal for relaxation or entertaining. Elegantly updated staircase, complete with hardwood & laminate floors, freshly painted interiors, sleek pot lights, and stunningly renovated bathrooms. School, Parks, Cassie Camble and Mount Pleasant Go Station are just steps away ***List of upgrades: Roof (2019), A/C (2022), Garage Door, Front & Patio Door (2023), Attic Insulation (2022)... ** This is a linked property.** (id:50787)
Royal LePage Flower City Realty
251 Colborne Street
Bradford West Gwillimbury (Bradford), Ontario
Top 5 Reasons You Will Love This Home: 1) Step into a home that feels brand new, where every detail has been thoughtfully updated including the heart of the home, the kitchen, complete with a classic farmhouse sink, a coffee bar, and plenty of cupboard space for all your culinary needs 2) Just off the kitchen, a beautiful family room addition with a soaring cathedral ceiling offers the perfect place to unwind, entertain, or gather with loved ones 3) Appreciate the added peace of mind of the bathrooms completely re-imagined with modern touches, from chic hexagon tile to high-end fixtures that elevate everyday routines 4) Out back, the fully fenced yard delivers a private oasis with mature trees, a new two-tiered deck, and plenty of space for gardening, playing, or simply enjoying the fresh air 5) Set in a safe, family-friendly neighbourhood just minutes from Bradfords shops, schools, amenities, and Lions Park just down the street. 1,667 above grade sq.ft. plus a partially finished basement. Visit our website for more detailed information. (id:50787)
Faris Team Real Estate
60 Ferndell Circle
Markham (Unionville), Ontario
Nestled on a quiet, picturesque circle in the highly sought-after Bridle Trail community of Unionville, this exquisite family home offers approximately 2,600 sq. ft. of modern renovated living space, plus a fully finished basement. Originally built by Monarch in the 1980s, the Landau Model showcases elegant design and thoughtful functionality throughout. +Spacious Floor Plan +Grand foyer entry leading to expansive principal rooms +Renovated Open-Concept Kitchen, and seamlessly connected to the family-sized dining area, both overlooking the backyard oasis +Generous Family Room +Step down to a formal living room, perfect for entertaining +Convenient Main Floor Laundry & Mudroom +Elegant Circular Staircase Leading to both the second floor and finished basement +Four Large Bedrooms Including a renovated ensuite bath with heated floors +Fully Finished Basement Featuring a gas fireplace, games area, custom built-in shelves & bookcase, wet bar, office/den, ample storage, and built-in speakers +Custom Lighting & Window Coverings Enhancing the homes modern appeal +Extensively Updated & Renovated Over the Years +Premium South-Facing 50 x 150 ft Lot Sun-filled and beautifully landscaped +Resort-Style Backyard Featuring an inground heated pool & cabana +Interlocking Patio, Walkways & Driveway Creating a stylish and functional outdoor space +Mature Trees & Lush Gardens providing tranquility and privacy +Inground Sprinkler System for effortless lawn maintenance. +Tesla Charger (2024) Conveniently installed in the garage. +Minutes to 'our Fav' The Village Grocer, Markville Mall, Historic Unionville Main Street, and Markham Main Street Close to Varley Art Gallery, high-ranking schools, and the York University campus +Near several community & recreation centers, arenas, and top-tier parks +Quick access to Hwy 404/DVP, 407, and the GO Station +Surrounded by beautiful parks and walking trails including Monarch Park, Toogood Pond, Quantztown Park, and Crosby Park! (id:50787)
Royal LePage Signature Realty
75 Muscat Crescent
Ajax (Northeast Ajax), Ontario
Stunning Tribute-Built Home on Premium Ravine Lot in Ajax! Over 3000 sq.ft. of luxurious living space in a family-friendly neighborhood. Features include a new furnace (2023), roof (2022), and annually serviced A/C. The professionally finished basement (2024) offers a spacious rec room, 3pce bath and bar area-ideal for entertaining. The main floor boasts granite countertops in the kitchen and bathroom, pot lights throughout, crown moulding, wood stairs, and stainless steel appliances. The family room features a cozy gas fireplace. Enjoy garage access from inside the home. Crown Moulding throughout main floor. The large Primary bedroom provides golf course views, a walk-in closet with custom page wall, and 5 pce ensuite with a large standing shower and Jacuzzi tub. All bedrooms are generously sized. Situated on a premium ravine lot with no rear neighbours, the fully fenced backyard includes large deck-perfect for outdoor gatherings. Conventiently located steps from schools, shopping and walking trails. Mins. to Hwy 401 407, GO Station, walking distance to high ranking French & English Emersion. (id:50787)
RE/MAX Hallmark First Group Realty Ltd.
1960 Dundas Street E
Toronto (Woodbine Corridor), Ontario
Incredible Custom Beach Home Delights With its Light and Ceiling Height! This Modern Detached Home Finished in 2021 was Lovingly Designed with Family, Function and Style in Mind. Step Inside to Soaring Ceilings on the Main, Floor-to-Ceiling Ridley Windows, White Oak Floors, a Perfectly Appointed Chef's Kitchen and Timeless Design Throughout. There's So Much to Love About This Home, Especially the Basement with its Fully Contained Nanny Suite and a Dedicated Rec Room for the Main House, All with 8.75 Foot Ceilings and 2(!) Walkups. Retreat to a Beautiful Primary Bedroom with Tall Ceilings and Another Wall of Ridley Windows! Luxuriate in Your 5 Piece Bathroom with 16 Foot Ceilings and Soaker Tub. Drink Up the Sun in Your 3rd Floor Reading/Mediation Nook W/South-facing Roof-top Deck - Perfect for Watching the Fireworks! Fabulous Future Forward Features Include Radiant Heated Floors in the Main & Basement, a Metal Roof and Large Garage w/EV-ready Sub Panel, Lots of Storage and Room for a Workshop. And of Course, this Home Comes With All the Perks of a New Home, No Projects! State of the Art HVAC System Including Radiant Heating, SpacePak AC W/Venting, HRV System. 2nd Floor and Basement Have Full Laundry with Sinks. Ideas for the Separate Suite Include: a Fully Equipped Work-From-Home Office, a Multi-Generational Space for In-laws, a Nanny, or a Lucky Grown Child. Step Outside to Multiple Patios & Balconies and a Fully Fenced Beautifully Landscaped Perennial Garden Backing on to Maughan Parkette. A Short Walk to the Lake and the Beaches, Steps to Transit, Moments to Highways, Leslieville and the Danforth! Surrounded by Fabulous Beach Parks! **In the Coveted Bowmore PS School District!** A MUST-SEE! (id:50787)
Real Estate Homeward
96 Furnival Road
Toronto (O'connor-Parkview), Ontario
Fantastic Opportunity To Create Your Dream Home In The Heart Of The Historic Sunshine Valley In Topham Park. This Detached Family Property Offers Incredible Potential Over Two Stories On A Large Lot And Is The Perfect Opportunity For Renovators And/Or Builders. A Little Rough Around The Edges But With A New 4 Pc Washroom, Hardwood Floors On Main And A Very Livable Floor Plan With Huge Backyard. This Incredible Location Is Near Several Parks, Great Schools, The DVP, New LRT, And Excellent TTC/Subway Access, Convenience At Your Doorstep. (id:50787)
Bosley Real Estate Ltd.
1206 - 80 Western Battery Road
Toronto (Niagara), Ontario
Incredible Views from Every Room - Right in the Heart of Liberty Village. This East-facing corner unit has it all - location, layout, and views that will make your jaw drop. In the heart of Liberty Village and just steps to everything you need, this 2-bed, 2-bath unit offers panoramic city, lake, and skyline views-with the CN Tower front and centre from literally every room. With floor-to-ceiling windows, the space is flooded with natural light all day long. The open-concept living and dining area flows onto a large balcony0perfect for your morning coffee or evening glass of wine. The kitchen is great for entertaining with a centre island, stainless steel appliances, and tons of cabinet space. The split-bedroom layout is ideal for privacy. The primary suite comes with a walk-in closet, 3-piece ensuite, and a CN Tower view you'll never get tired of. The second bedroom is just as roomy, with a big window, great closet space, and yes-more amazing views. Smartly designed with 838 SqFt of well-used space, this one checks all the boxes. Unit can be leased furnished or unfurnished. (id:50787)
Bosley Real Estate Ltd.
16 Zinfandel Drive
Stoney Creek, Ontario
Beautifully crafted DiCenzo townhome located in a sought-after neighborhood, just moments from parks, schools, the QEW, and Winona Crossing Shopping Centre. The upgraded kitchen features quartz countertops, extended cabinetry, stainless steel appliances, and a spacious pantry—perfect for both everyday living and entertaining. Thoughtfully designed with neutral décor, engineered hardwood flooring, and a wood-stained staircase, this home showcases quality finishes throughout. The second level boasts three generously sized bedrooms, including a 3-piece ensuite and a 4-piece main bathroom, both with quartz countertops. Truly move-in ready! (id:50787)
Royal LePage State Realty
346 Emerald Street N
Hamilton, Ontario
Welcome to 346 Emerald Street North, a beautifully updated 2-bedroom, 1-bath two-storey home nestled in Hamilton’s dynamic Barton Village. Perfectly blending charm with modern touches, this move-in ready property offers 801 sq ft of bright, thoughtfully refreshed living space. Step inside to discover an open, airy main floor featuring stylish flooring, abundant natural light, and upgraded windows that create a warm, welcoming vibe. The kitchen flows seamlessly to the living and dining areas, making it ideal for both daily living and entertaining. Upstairs, two comfortable bedrooms and a full bath complete the home. Situated on a low-maintenance lot, the outdoor space offers a blank canvas for cozy evenings or urban gardening. Located just steps from the West Harbour GO Station, this property is a commuter’s dream with easy access to Toronto. Enjoy a walkable lifestyle with trendy cafes, shops, parks, and waterfront trails all nearby. Whether you’re a first-time buyer looking for a turnkey opportunity or someone seeking a vibrant community undergoing exciting revitalization, this home checks all the boxes. Don't miss your chance to get into one of Hamilton’s most promising and growing neighborhoods! (id:50787)
Exp Realty
8 Harlequin Court
St. Thomas, Ontario
Easton model in sought after Harvest Run South East of St. Thomas. This open concept semi-detached 1,200 sq.ft. plan, offers 2 bedroom and 2 full bathrooms on a premium lot. ENERGY STAR specifications and Net Zero Ready which includes R10 Sub Slab insulation under the basement floor. Home features include engineered hardwood through main living space, 12 x 24 porcelain flooring in bathrooms, laundry and foyer, frosted glas walk-in pantry, a full front porch, a combination of cement and board, shake and board and batten, roughed in gas BBQ line, 1.5 car EV ready garage. An accommodating 16 x 16 rear deck free of rear homes assures privacy and tranquility morning or night. (id:50787)
Royal LePage State Realty
2585 Erin Centre Boulevard Unit# 802
Mississauga, Ontario
Experience stylish urban living in this stunning 2-storey loft-style condo that's sure to impress. Featuring a thoughtfully designed layout with the kitchen, living area, and powder room on the main floor, and a private bedroom upstairs, it offers the feel of a townhouse. Spanning approximately 900 sq ft, this bright corner unit boasts an open balcony with sweeping views of lush greenery and parklands, hardwood flooring on the main level, soaring floor-to-ceiling windows, and a striking spiral staircase leading to the upper level. For added convenience, enjoy two separate entrances ideal for moving larger furniture with ease. Situated in the heart of Mississauga, directly across from Erin Mills Town Centre, this prime location offers everything at your doorstep: shopping, groceries, top-rated schools, parks, cafes, restaurants, hospitals, public transit, and easy highway access. (id:50787)
Keller Williams Edge Realty
1478 Epping Court
Burlington, Ontario
Tucked away on a peaceful court in family friendly Palmer Neighbourhood, this 3 bedroom, 1.5 bath semi-detached home is the perfect blend of comfort, style, and functionality - just in time for summer! The main level features a spacious rec room with a cozy wood-burning fireplace, a convenient power room, direct access to the double car garage, and sliding glass door leading to your backyard oasis. Upstairs, the bright second level showcases and open-concept kitchen and living space, perfect for entertaining or quiet family time. The updated kitchen with luxurious Cambia quartz countertops and large centre island is a standout feature, and the hand-scraped hardwood flooring adds warmth and character throughout. The Primary bedroom and family room feature custom built-ins, while each bedroom is equipped with custom closet organizers for added function and convenience. Step outside to your backyard oasis, complete with new salt water pool (2024) ideal for cooling off, hosting summer get togethers, or enjoying peaceful evening in your private retreat. With a quiet court location and thoughtful upgrades throughout, this home is truly turn-key. With warmer weather on the way, now is the perfect time to secure your own backyard getaway - move in and enjoy the pool all summer long! Contact me to book your private showing today. (id:50787)
Apex Results Realty Inc.
1489 Heritage Way Unit# 82
Oakville, Ontario
Welcome to 82-1489 Heritage Way, a beautifully kept end-unit townhome nestled in the heart of Glen Abbey—one of Oakville’s most sought-after and family-oriented neighbourhoods. This 3-bedroom, 4-bathroom home offers an ideal combination of functionality, privacy, and lifestyle. The bright and thoughtfully designed layout provides comfortable living across all levels, including a finished basement perfect for a home office, gym, or additional family space. Step outside and enjoy the rare privacy of no rear neighbours, along with a low-maintenance backyard ideal for entertaining or unwinding after a long day. Located in a well-managed complex with low condo fees, this home is an excellent opportunity for families, professionals, or downsizers looking to enjoy the best of Oakville. Situated just steps from Heritage Glen and St. Bernadette Elementary Schools, and minutes to Abbey Park and Loyola Secondary Schools. You'll love the convenience of transit at your doorstep, close proximity to Bronte GO Station, the QEW, parks, trails, shopping, and the Glen Abbey Community Centre. Stylish, low-maintenance living in a location that has it all—welcome to 82-1489 Heritage Way (id:50787)
Exp Realty Of Canada Inc
304 Hickling Trail
Barrie, Ontario
Welcome to this well-kept family home tucked away in Barrie’s desirable east end. With great curb appeal, landscaped interlock walkway, and some freshly painted interior, this property is move-in ready and full of potential. Inside, you’ll find a bright, functional layout with a large primary bedroom featuring its own ensuite and walk-in closet. The basement is finished with in-law suite potential, offering a bedroom, 3-piece bathroom, and a kitchenette—perfect for extended family or extra income. Out back, enjoy a stamped concrete patio and cozy fire pit area, great for entertaining or relaxing evenings at home. Close to parks, Georgian College, Royal Victoria Hospital, shopping, and the lake—this home is ideal for families, first-time buyers, or investors looking for a flexible space in a great neighbourhood. Plenty of options, come see for yourself! (id:50787)
Sutton Group Incentive Realty Inc. Brokerage
705 Mika Street
Innisfil, Ontario
NEWLY BUILT 4-BEDROOM HOME WITH MODERN FINISHES & A PRIME LOCATION! Expertly crafted by Mattamy Homes, this never-lived-in 2-storey detached home showcases top-tier craftsmanship, modern finishes and thoughtful design. A covered front porch and elegant double-door entry create a grand first impression, leading into a sun-filled, spacious interior with a flowing, open-concept layout. The stylish kitchen boasts granite counters, a large island with breakfast bar seating and ample storage, seamlessly connecting to the bright breakfast area with a walkout and the cozy great room with a fireplace, perfect for relaxed evenings. Upstairs, you’ll find four generous bedrooms, including a luxurious primary suite with a private ensuite, while three of the bedrooms feature walk-in closets for ample storage. A versatile upper-level family room offers additional living space, ideal for a home office or playroom. Beautiful hardwood flooring extends throughout both levels with no carpet, adding warmth and sophistication. The unspoiled basement offers endless potential for customization, while a double-car garage with an easy-access mudroom enhances everyday convenience. Ideally located minutes from Lake Simcoe, Innisfil Beach Park, golf courses, schools and Highway 400, with easy access to the South Barrie GO Station, this exceptional #HomeToStay is ready to impress! (id:50787)
RE/MAX Hallmark Peggy Hill Group Realty Brokerage
674217 Hurontario Street
Mono, Ontario
Park - like setting on a quiet country road with a large renovated & updated 5 bedroom Century home. Modern kitchen , surrounded by windows, with center island, granite countertops, vaulted ceilings open to the family room. Walk out to new deck, overlooking pool & stunning views. Corner mud room with laundry has direct outside access to new deck & large windows. Walk in hall closet with ample storage , 2 pc bathroom , lovely bright dining room & oversized windows, wood burning fireplace in fabulous living room. Walk through Butler's pantry , coffee station, closed storage all renovated . Second level with new main bathroom, 4 large bedrooms ( master 3pc en suite) great closet space & walk out to balcony overlooking west side of the property. On the third level we have a bedroom open to sitting area & perfect office space. The views from here are stunning , overlooking 62 acres with River surrounded by Forests, Open Meadows ,Established Apple Orchard, Large Fenced Garden, Two stall Barn/ hay loft & Drive Shed/ garage , 40 acres of workable fields. Pasture with Horse Water Post & run in. Paddocks fenced , chicken coop & 4 stall Kennel ::::Property on the North Branch of the Nottawasaga River, NOT in the GREENBELT, Minutes from Orangeville. Lots of potential ****Taxes reflect rebates. (id:50787)
RE/MAX Aboutowne Realty Corp.
439 Northlake Drive
Waterloo, Ontario
Rare Opportunity Bungalow With Over 3,000 Sq Ft of Living Space in the Desirable North Lakeshore neighbourhood that Backs onto Gorgeous Greenspace. Beautiful Hardwood throughout the Main Floor. Updated Spacious Kitchen includes Quartz Counters, Stainless Steel Appliances and a Large Pantry Cupboard. Living Room Features a Stunning Gas Fireplace and Beautiful Views. From the Eat-In Area You can Access a Large Deck Where You can Enjoy Nature in Your Own Backyard! The Dining Room is Separate. Large Main Bedroom has a Lovely Arch Window, Walk-in Closet and Updated 4 pc Ensuite with Double Sinks and Walk-In Shower. Main Floor also has Powder Room, 2 Large Bedrooms and a 4 pc Bath. Lower level is Newly Carpeted with a Big Bedroom and Updated 3 pc Bathroom. Huge Family Room is Full of Possibilities. Laundry Room has Handy 2nd Staircase to the 2 Car Garage. Walk or Bike on the trail behind Your House to St. Jacobs Market. This is Cottage Living in the City! (id:50787)
RE/MAX Twin City Realty Inc.
1095 Mineral Springs Road
Hamilton, Ontario
Amazing opportunity to live in a newer, custom built home surrounded by nature. Located in the heart of the Hamilton Conservation area, yet only minutes away from the amenities that Ancaster has to offer. The home includes the modern features throughout, including a chef's kitchen with Thermador appliances, a serving station with walk in pantry, and hardwood floors, as well as sold 8 foot doors on the main floor. The lower level boasts a walkout basement and walk in wine cellar with cooling system. This 4 bedroom 4.5 bath home is ideal for both family and entertaining. There is even a pet shower conveniently located in the laundry room for your furry family member. Outdoors, enjoy a serene and peaceful environment that city life can not offer. (id:50787)
Accsell Realty Inc.




