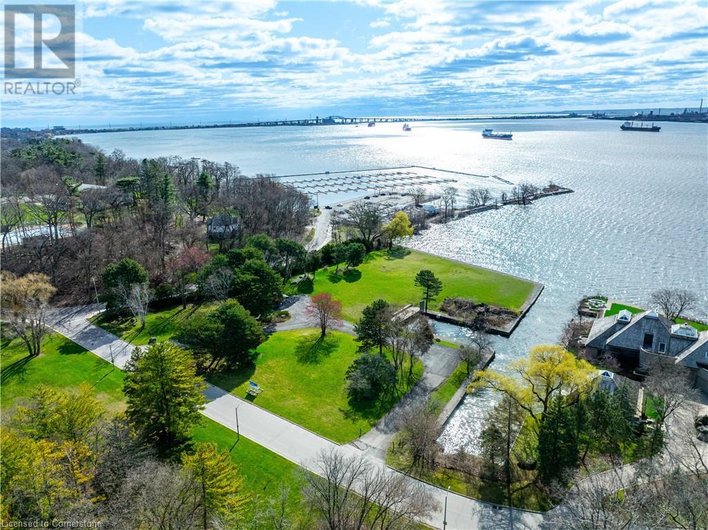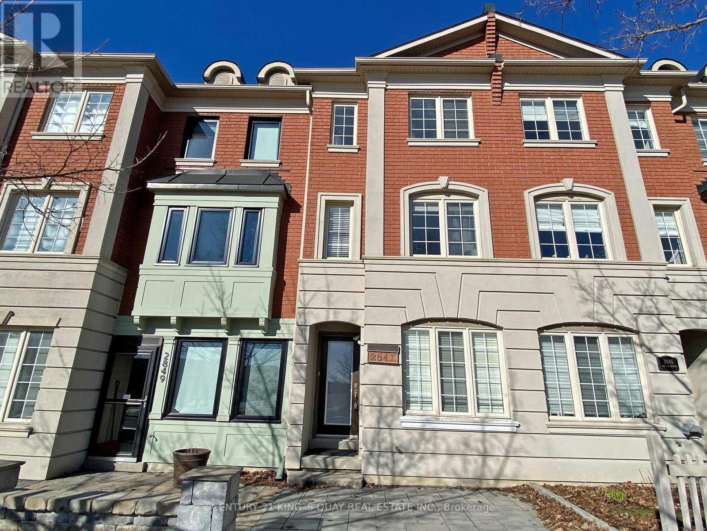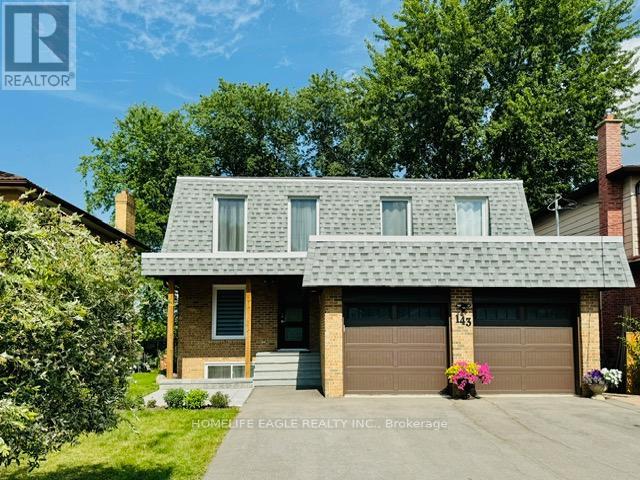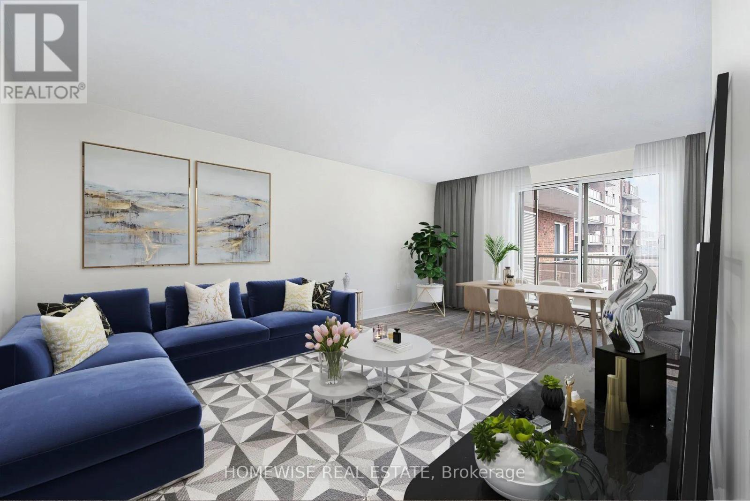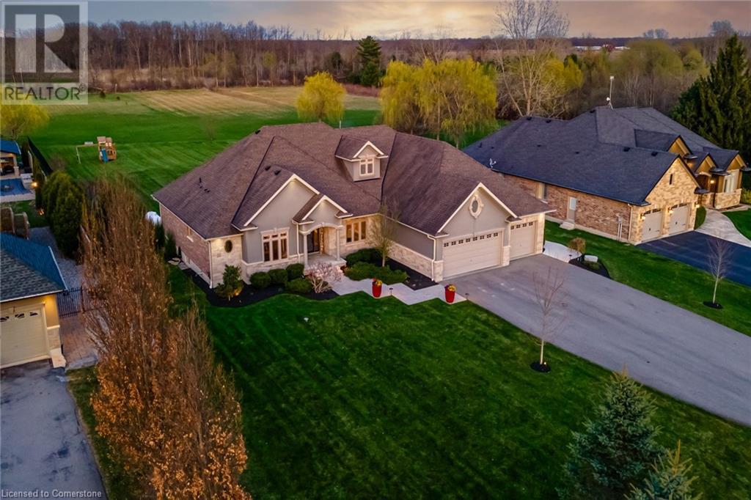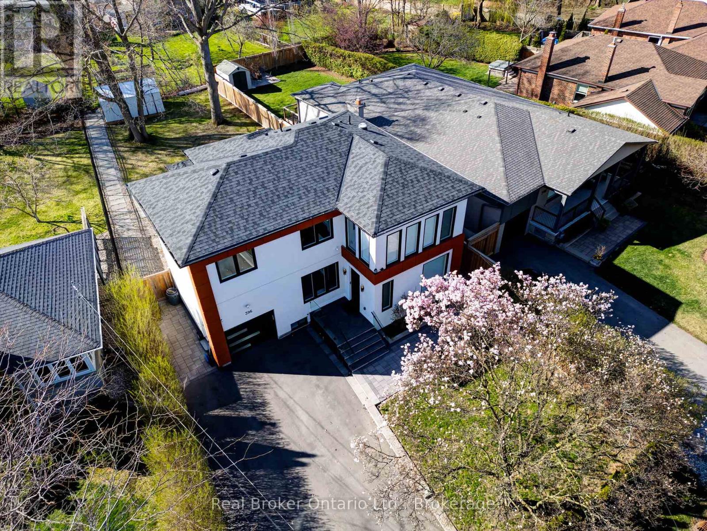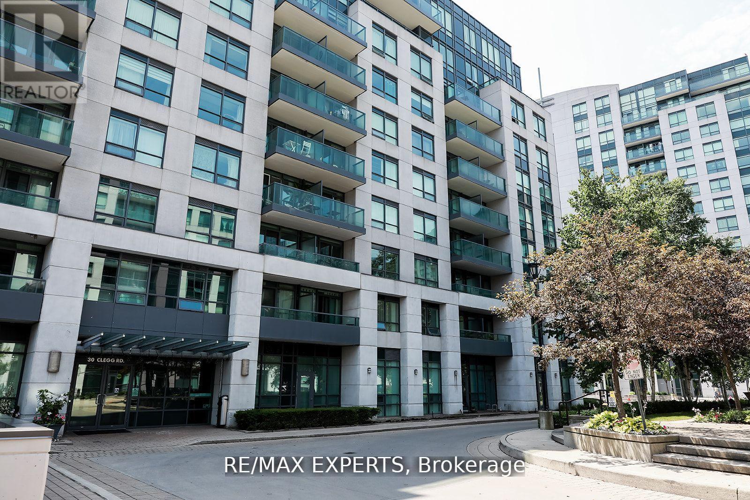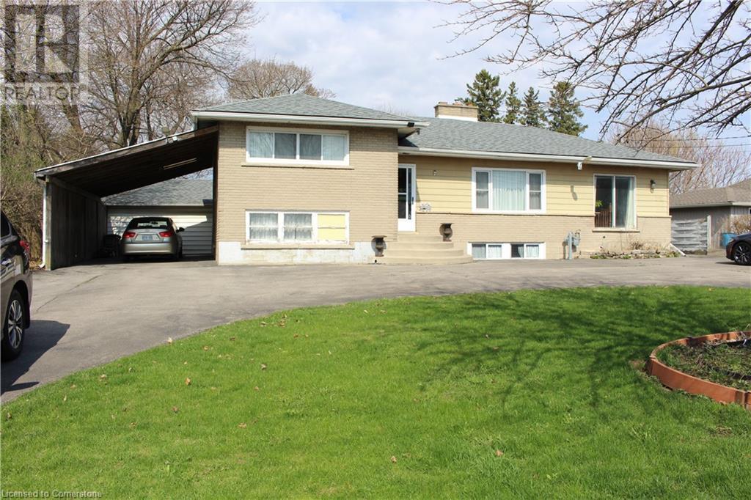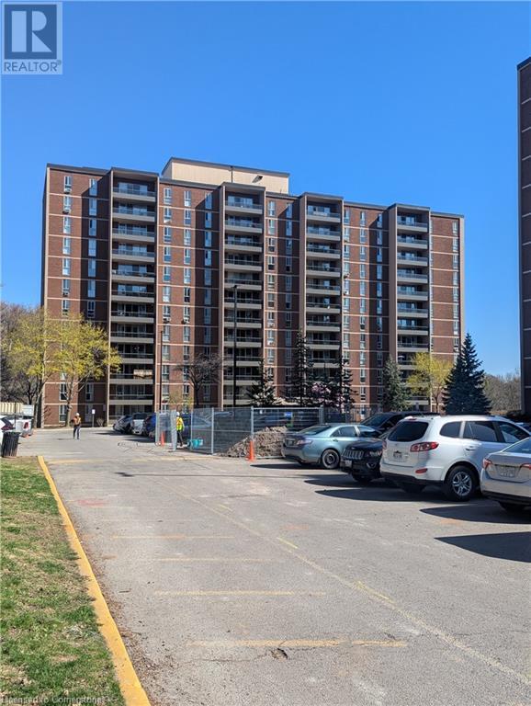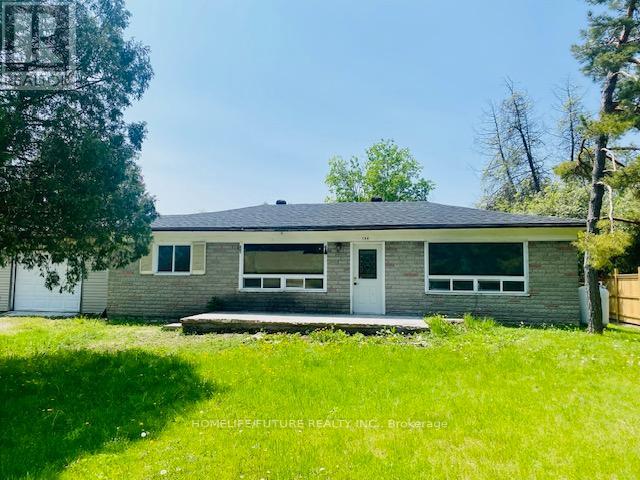2217 - 15 Northtown Way
Toronto (Willowdale East), Ontario
Luxury Tridel Triomphe 2 Condo Suite In The Heart Of North York. Walking Distance To Finch Subway/Viva Bus Terminal. This Bright One Bed / One Bath Suite On The 22nd Floor Offers A Fresh, Modern Feel With Brand-New Refrigerator, Dishwasher, Microwave And Updated Stove And Washer / Dryer. Freshly Painted Throughout! Direct Underground Access To 24-Hrs Metro Grocery Store, Abundant Visitor Parking, And Newly Upgraded Lobby, Mailbox Room And Amenities Including A Beautiful Indoor Pool, 2 Tennis Courts, Bbq Area, Bowling, Sauna, Virtual Golf, Party Room. A Truly Comfortable And Convenient Lifestyle At Yonge & Finch ! (id:50787)
Homelife Frontier Realty Inc.
800 Lasalle Park Road
Burlington, Ontario
Once-in-a-lifetime waterfront opportunity in Burlington’s sought-after Aldershot community! Nestled on over 2.7 acres of prime waterfront property, this incredible offering features direct, unobstructed water views and riparian rights, including your very own private boat slip — a rare find in this area! Tucked away on a quiet, desirable cul-de-sac, this property offers endless possibilities. Build your dream waterfront estate, create a family retreat, or redevelop the land to match your vision — the lifestyle potential here is truly unmatched. With direct access to the water, you can boat, kayak, or paddleboard right from your own backyard. Surrounded by natural beauty and urban conveniences, you’re steps to the marina, trails, splash pad, pool, beach, and the charming La Salle Park Pavilion. Whether you’re looking for peaceful nature walks, family-friendly activities, or a vibrant social scene, it’s all right here. Plus, enjoy easy access to major highways and be just minutes from downtown Burlington’s shops, restaurants, and waterfront parks. This is a rare chance to secure a generational property in one of Burlington’s most coveted neighbourhoods. Don’t miss the opportunity to make your waterfront dreams a reality! (id:50787)
Royal LePage Burloak Real Estate Services
2847 Bur Oak Avenue
Markham (Cornell), Ontario
Well Maintained Bright & Spacious Upscale Move-In Ready Freehold Townhouse - 'Markham's Award Winning Cornell Community', Large Living Area W/Hardwood Floor & Custom Built-In Cabinets W/Plenty Pot Lites and Storage. Modern Kitchen W/Breakfast Bar Plus Eating Area & The Coffered Ceiling & Wainscoting, New Floor, Lots of Cabinets & Pot Lites, And W/O LARGE TERRACE TO ENJOY BBQ. Spacious Master Bed W/ 4 Pc Ensuite With Jacuzzi Soaker Tub & Custom Built-In Closets.Large 2nd Bed W/ 4-Pc Ensuite & B/I Closets.Large 3rd Bed With W/electric Fire Place & Separate Shower. New Fresh Neutral Paint. Loft In Garage For Storage. Rarely Offer Built-in 1.5 Garage W Remote. Extra Long Driveway For Additional Parking.Short Walk To Schools (Bill Hogarth Secondary School - It offers a French immersion track in addition to the English curriculum) , Hospital, Park, Cornell Comm Ctr!Close To 407/401, Go Station, Public Transit (Bus 303 to Finch Station),And All Amenities. (id:50787)
Century 21 King's Quay Real Estate Inc.
143 Sand Road
East Gwillimbury (Holland Landing), Ontario
!!!Amazing Waterfront Family HOUSE !!!Completely Renovated 4 Bedroom And Additional 1Bedroom W/O Apartment With Laundry. Open Concept Home With Large Window To Enjoy Beautiful River View. Accent Brick Walls .Entertain On 36X12 Deck Or A Cozy Winter By Wood burning Insert In Rec Rm. Sit On Your Dock With No Traffic Jams To A Cottage. True Oasis! Minutes To Major Transit Routes Hw404 & 400,And Amenities.Hospital.Schools .Access Simcoe Lake. **EXTRAS** New Roof(2023),windows (2022), New Driveway (2023), New Septic Bed (2023) ,Heated Bathroom Floors, Lots of Pot lights throughout the house. New HWT. Hair Studio in the office, will be removed and transferred to a Study. (id:50787)
Homelife Eagle Realty Inc.
6 Red Squirrel Lane
Richmond Hill, Ontario
Experience Modern Living At Its Finest At 6 Red Squirrel Lane, Unit 201, A Bright, Stylish, Two-Story Townhouse In The Bayview Community, Richmond Hill. This Pristine Stacked features smooth Ceilings Throughout, A Sleek Kitchen With Built-In Appliances And A spacious 145 sq..ft Balcony Perfect For Relaxing Or Entertaining. Included With Your Lease Are High-Speed Rogers Internet, 2 Underground Parking Spots, And A Storage Locker. Just Steps From A Tranquil Pond And Children's Playground, And Minutes From Costco, Walmart, Home Depot, Highway 404, And Public Transit. Essentials like Shoppers Drug Mart, Banks, And Tim Hortons Are all nearby. Don't Miss The Chance To Lease This Beautifully Designed Home In A Prime Richmond Hill Location. (id:50787)
Sutton Group-Admiral Realty Inc.
911 - 2360 Birchmount Road
Toronto (Tam O'shanter-Sullivan), Ontario
Beautiful and large 2 bedroom fully renovated unit, just waiting for you to move in! The best floor plan in the building, filled with natural light and with 2 separate balconies with unobstructed views. Our suites come equipped with stainless steel appliances and radiant heat. Our kitchens come furnished with a stove, dishwasher, and refrigerator. 2360 Birchmount Road is a lovely high-rise apartment building with 13 floors and 186 units located in the Leacock neighbourhood of Scarborough. Situated between the intersection of Sheppard Avenue East and Birchmount Road, this property is surrounded by an abundance of beautiful parks and recreation centers. (id:50787)
Homewise Real Estate
Apt B - 1547 Dundas Street W
Toronto (Little Portugal), Ontario
Stunning & Light-Filled 2 Bedroom, 2-Story Apartment, 2nd & 3rd Floors Rear Apartment Facing South.Located In Brockton Village With A Great Walk 95 & Transit Score 98. (id:50787)
Homelife New World Realty Inc.
2406 - 33 Mill Street
Toronto (Waterfront Communities), Ontario
Here Is Luxury Living In The Heart Of The Historical Distillery District. This Large 2 Bedroom 2 Baths Has Been Completely Renovated With Artful And Elegant Finishes. With Almost 1000sqft of living space, Including The Large Terrace Balcony With Spectacular City and Water Views. The Open Concept Kitchen With New Stainless Appliances And Long Kitchen Island Makes It An Ideal Entertainment Space. The Bedrooms and Bathrooms Are Thoughtfully Place On Opposite Ends Of The Unit for Extra Privacy. Master Has His And Her Closets With Ensuite Soaker Tub And Rain Shower Head. Second Bedroom Is Unusually Large And Fully Opens Up To Living Area Which Allows It To Double As Office Or Extra Entertainment Space If Needed. Floor to Ceiling Windows Throughout But Also Has Blackout Blinds. Large Hallway Closets Provide Ample Storage. This Building Has Fantastic Amenities Including But Not Limited To Party Room, Media Room, Outdoor Pool, Sauna, Guest Suites And 24 Hour Concierge. Steps To Great Shopping, Local Markets And Easy Access To Transit And Highway. (id:50787)
Royal LePage Signature Realty
1068 Westover Road
Flamborough, Ontario
Custom luxury meets serene country living. This sprawling 3+1-bedroom, 4-bathroom bungalow with a fully finished basement is the complete package. Situated on nearly 2 acres of meticulously manicured property in beautiful Flamborough with 100 ft of frontage and an oversized triple garage. Built with superior craftsmanship and an open layout ideal for entertaining. The custom Barzotti kitchen features two-toned maple dovetailed cabinetry with granite counters and stainless appliances. Dinette with views, walk-in pantry, and bar with wine & beverage fridges. A formal dining space allows for hosting family and friends. There’s a private office for those working from home, a stylish powder room, and a living room with coffered ceiling and gas fireplace. The main level has 3 spacious bedrooms including a private primary retreat with direct patio access, walk-in closet, secondary closet, and a lavish ensuite with double vanity and glass shower. Two additional bedrooms are split by a shared 5-piece ensuite. A laundry/mudroom with garage access offers ample storage and a workbench. The newly finished basement has fantastic recreation space with a media area, ambient lighting, and built-in speaker wiring. A wood pellet fireplace provides warmth for the entire home. There is a sitting area, space for a home gym, a 4th bedroom and a full 4-piece bath ideal for overnight guests. There’s no shortage of storage with four storage or utility rooms and a cold room. Outside you can enjoy your own private oasis. A covered porch extends to a spectacular new covered composite deck with cathedral cedar ceiling, sunken hot tub, plenty of entertaining area and breathtaking country views. The 826 ft deep property offers space for games and features a climbing park for kids. For long summer nights, enjoy an open wood fire on the concrete patio. Less than 15 minutes to Dundas, Ancaster, Waterdown with access to highways and local amenities. (id:50787)
Royal LePage State Realty
396 River Side Drive
Oakville (Co Central), Ontario
Set in one of Oakville's most sought-after neighborhoods, 396 River Side Drive offers a rare combination of modern luxury and natural beauty. Rebuilt in 2022 with only part of the foundation and exterior walls preserved, this home is a striking example of contemporary design, boasting superior craftsmanship and high-end finishes.The stunning exterior welcomes you with an interlock walkway, glass railings, and exceptional curb appeal. Inside, the open-concept main floor is designed for effortless living and entertaining, featuring wide-plank hardwood flooring and a chef-inspired kitchen with custom cabinetry, premium JennAir appliances, and a grand waterfall island. A versatile main-floor bedroom/office with a 2-piece ensuite, a cozy family/media room, a second powder room (with heated floor), and a convenient dog-washing station complete this level. A sleek open staircase with glass railings leads to the second floor, where natural light floods the space. The primary suite is a true sanctuary, boasting expansive windows, a luxurious 4-piece ensuite with a dual vanity, heated floors, a walk-in shower, and a generous walk-in closet. Two additional spacious bedrooms, a 5-piece bath also with heated floors, and a laundry room complete this level. The fully separate lower level, featuring its own entrance, includes two bedrooms, a full kitchen, a 4-piece bath, and in-suite laundry, offering an excellent opportunity for rental income or multi-generational living. The home is built with up to one-foot-thick exterior walls for superior insulation and energy efficiency, and the attached garage includes an electric car charger. Situated on a sprawling 60 x 160 lot, this property boasts a deck and interlock patio, providing a perfect space for outdoor relaxation or future pool potential. Enjoy the best of South Oakville, walk to Kerr Village and downtown Oakvilles shops, restaurants, and waterfront parks, with top-rated schools, highways, and GO Transit just minutes away. (id:50787)
Real Broker Ontario Ltd.
921 - 30 Clegg Road
Markham (Unionville), Ontario
Exceptional Opportunity in the Heart of Markham - Minutes to Unionville and Downtown Markham! Step into vibrant living with this spacious 1-bedroom plus den condo, ideally situated near the historic charm of Unionville. Surrounded by popular eateries, boutique shopping, and a rich cultural scene, this prime location offers the perfect balance of work and leisure. Ideally located in one of the GTA's most sought-after communities. Offering the perfect blend of comfort, convenience, and style. Featuring an open-concept layout with sleek laminate flooring, soaring 9-foot ceilings, and an abundance of natural light, this move-in-ready unit is designed for modern living. Enjoy breathtaking cityscape views of Markham from your private balcony, perfect for relaxing or working from home in a peaceful setting. This unit includes one underground parking space and one storage locker. Residents also have access to premium building amenities including an indoor pool, gym, sauna, and recreation room. Commuting is effort less with easy access to public transit, major highways, top-rated schools, parks, grocery stores, restaurants, boutique shopping, places of worship, and community centers. Whether you're a first-time buyer, investor, or downsizer, this home offers a seamless, modern lifestyle in one of the GTA's most sought-after communities. (id:50787)
RE/MAX Experts
2112 Upper James Street
Mount Hope, Ontario
Sold 'as is, where is basis. Seller makes no representations and/or warranties. (id:50787)
Royal LePage State Realty
1968 Main Street W Unit# 1002
Hamilton, Ontario
Great opportunity to own a 2 bedroom, 2 bath unit in a fantastic building. Lots of amenities in a great location. Close to desirable areas such as dundas and ancaster. Underground parking spot and locker included. Perfect for families, first time Buyers or even for those who want to downsize. Near shopping, public transit, restaurants, schools and much more. (id:50787)
RE/MAX Escarpment Realty Inc.
126 Ellice Street
Kawartha Lakes (Fenelon Falls), Ontario
Welcome to this beautifully updated 3-bedroom, 2-bathroom home that blends modern comfort with timeless charm. Move-in ready and thoughtfully renovated, this home is sure to impress! Step inside to find a bright, inviting living space with painted walls, stylish flooring, and contemporary finishes throughout. Outside, the spacious front yard offers endless possibilities for gardening, gatherings, or simply unwinding. Nestled in a prime location near schools, parks, shopping, and major routes, this home delivers both convenience and serenity. Don't Miss Out - Schedule Your Viewing Today! (id:50787)
Homelife/future Realty Inc.
1540 Mississauga Road
Mississauga (Lorne Park), Ontario
Unique Lorne Park Mansion Checking Off 3 Major Boxes: Location, Lot Size & Square Footage. A Homeowners Dream, This Completely Remodeled Residence Fts Fascinating Finishes & Millwork T/O w/ 5+1 Bedrooms, 6 Baths & An Open Concept Layout w/ Expansive WIndows Bringing In An Abundance of Natural Light. The Chef's Kitchen Is Equipped w/ A Lg Centre Island, B/I S/S Appliances, Beautiful Stone Counters & Ample Upper and Lower Cabinetry. Prodigious Living & Dining Spaces Elevated By Crown Moulding, Pot Lights, Gas Fireplace & Eye Catching Wallpaper. Also Fts A Rare In-Law Suite w/ a Full Size Kitchen, Living Rm, Bdrm & A 3pc Ensuite. The Owners Suite Boasts Raised Ceiling Heights, A Gorgeous 5pc Ensuite & A Lg W/I Closet. Down The Hall Lies 2 More Bdrms That Share A 4pc Bath + A Junior Suite w/ A 5pc Ensuite & W/I Closet. The Entertainers Bsmt Fts A Lg Rec Area, Gym, Wet Bar, Dining Area & Ample Storage Rms + A Den That Can Be Used As A 6th Bdrm. **EXTRAS** The Mesmerizing Resort-Like Bckyrd Completes This Home w/ An In-ground Pool, Several Fountains, A Covered Deck, Beautiful Cabana & More! Absolutely Breathtaking. Property Is Also Surrounded By Wrought Iron Gates & Beautiful Mature Trees! (id:50787)
Sam Mcdadi Real Estate Inc.
2055 Ashmore Drive
Oakville (Wm Westmount), Ontario
Spacious 3+1 Bedroom Detached Home for Lease in Sought-After Westmount. An exceptional opportunity to lease a substantial and well-maintained detached home with 3 +1 bedrooms, 4 bathrooms, a finished basement, and a double garage ideally situated in the heart of Westmount, one of Oakvilles most desirable neighbourhoods. The main floor offers a spacious open-concept layout featuring a combined living and dining area, an eat-in kitchen that opens seamlessly to the family room, perfect for everyday living and entertaining. Upstairs, the generous primary suite includes a walk-in closet and a stylish en suite with a large walk-in shower and double vanity. Two additional bedrooms share a well-appointed main bathroom, while a second-level laundry room adds everyday convenience. The fully finished basement extends the living space with a fourth bedroom, full bathroom, and a large recreation room, ideal for guests, teens, or a home office. Enjoy a family-friendly location within walking distance to top-rated schools, parks, trails, and recreation, with easy access to major highways, public transit, and GO. (id:50787)
RE/MAX Aboutowne Realty Corp.
90 Main Street N
Milton (Campbellville), Ontario
Mix-Use property zoned C-4 Hamlet Commercial allows multiple residential & commercial uses. Currently 3 separate units. Basement apartment, Main floor has 3 bedrooms with kitchen & bath. 2nd floor comes with open concept kitchen bedroom, living area walkout to terrace. Circular driveway, stone barn with 2 car garage with extra storage on 2nd floor, fully fenced, ample of parking space, backup generator. Drilled well and septic, 200amp power supply. Ample of opportunities when it comes to zoning allowance and can be great income potential property. vacant possession will be provided. (id:50787)
Homelife Maple Leaf Realty Ltd.
Lower - 28 Langstone Crescent
Halton Hills (Georgetown), Ontario
Great Opportunity To Live In A Renovated 2 Bedroom, 1 Bathroom Lower Level Apartment. Tastefully Upgraded With High Quality Laminate Floors, Open Concept Living/Dining Featuring A Stunning Kitchen With Stainless Steel Appliances. Abundance Of Natural Sunlight With Shared Laundry. 1 Parking Spot On The Right Side Of The Driveway (id:50787)
RE/MAX West Realty Inc.
755 Queens Way E
Mississauga (Dixie), Ontario
Beautifully renovated commercial office space, ideal for professionals such as lawyers, real estate firms, and consultants. Features include a boardroom, executive office, kitchen, and multiple private rooms. Enjoy a luxurious marble lobby, underground parking, and full building upgrades elevators, windows, HVAC, security, and more. Conveniently located near Sher way Gardens and GO Transit with great on-site amenities. Construction credit available. All info subject to adjustments. (id:50787)
Century 21 Property Zone Realty Inc.
523 - 2480 Prince Michael Drive
Oakville (Jc Joshua Creek), Ontario
Spacious 1 bedroom plus Den & 1 bathroom condo, Located in the upscale neighborhood of Joshua Creek. This open-concept condo is filled with natural light and enhanced by high ceilings and engineered hardwood floor throughout. The kitchen offers quartz countertops and stainless steel appliances. The bedroom includes a large mirrored closet with built-ins, while the spacious den is enhanced by convenient built-in cabinetry. Rent Includes one underground parking spot and a locker. Enjoy upscale amenities including a swimming pool, hot tub, fully equipped gym, sauna, and a spacious party room with a full kitchen perfect for hosting guests. The building also offers two guest suites for added convenience, along with 24-hour concierge service. Conveniently located across the street from TD Bank, Shoppers Drug Mart, and a variety of other amenities. Just minutes to Highways 403, 407, and the QEW, as well as Oakville Transit, Oakville GO, Oakville Place, and the hospital. (id:50787)
Right At Home Realty
75 Juniper Crescent
Brampton (Northgate), Ontario
BRIGHT 4 BEDROOM SEMI-DETACHED HOME LOCATED ON FAMILY FRIENDLY STREET. BONUS SUNROOM OFFERS A PLEASANT SPOT TO ENJOY THE VIEW OF THE YARD. BASEMENT IS READY FOR YOUR PERSONAL DESIGN TOUCHES. THIS MUCH LOVED HOME HAS BEEN IN THE SAME FAMILY SINCE 1972!! MAKE IT A HOME FOR YOUR FAMILY. LOCATION IS CLOSE TO ALL AMENITIES, INCLUDING CHINGUACOUSY PARK, SCHOOLS, BRAMALEA CITY CENTRE, HOSPITAL, HIGHWAY 407/410 AND SO MUCH MORE. (id:50787)
Royal LePage Signature Realty
6411 Seaver Road
Mississauga (East Credit), Ontario
This beautifully updated 4-bedroom detached home is located in the heart of Mississauga! Perfectly blending style, comfort, and convenience, this property boasts over 2,300 sq.ft. of above-grade living space and numerous upgrades, including new flooring on the main floor and upstairs, new windows, fresh paint, and California shutters throughout. The main floor features a thoughtfully designed layout with an open-concept kitchen, dining, and living room that walks out to the backyard. It also offers a lovely front sitting room and a dining area perfect for family events and formal occasions. Upstairs, the generously sized primary bedroom includes a large 4-piece ensuite washroom and a walk-in closet. Enjoy seamless functionality with garage access leading into the combined laundry and mudroom. The finished basement, complete with a bathroom, offers a versatile additional living area. A side stairwell allows for the potential addition of a separate entrance with permits. Newly installed outdoor pot lights enhance the homes curb appeal, while 4-car parking provides ample space. The roof comes with a 15-year warranty for peace of mind. Nestled on a family-friendly street just minutes from Heartland Town Centre, schools, parks, and Highway 401, this home is a move-in-ready gem in an amazing location! Act now before its too late! (id:50787)
Keller Williams Real Estate Associates
396 River Side Drive
Oakville, Ontario
Set in one of Oakville's most sought-after neighborhoods, 396 River Side Drive offers a rare combination of modern luxury and natural beauty. Rebuilt in 2022 with only part of the foundation and exterior walls preserved, this home is a striking example of contemporary design, boasting superior craftsmanship and high-end finishes.The stunning exterior welcomes you with an interlock walkway, glass railings, and exceptional curb appeal. Inside, the open-concept main floor is designed for effortless living and entertaining, featuring wide-plank hardwood flooring and a chef-inspired kitchen with custom cabinetry, premium JennAir appliances, and a grand waterfall island. A versatile main-floor bedroom/office with a 2-piece ensuite, a cozy family/media room, a second powder room (with heated floor), and a convenient dog-washing station complete this level. A sleek open staircase with glass railings leads to the second floor, where natural light floods the space. The primary suite is a true sanctuary, boasting expansive windows, a luxurious 4-piece ensuite with a dual vanity, heated floors, a walk-in shower, and a generous walk-in closet. Two additional spacious bedrooms, a 5-piece bath also with heated floors, and a laundry room complete this level. The fully separate lower level, featuring its own entrance, includes two bedrooms, a full kitchen, a 4-piece bath, and in-suite laundry, offering an excellent opportunity for rental income or multi-generational living. The home is built with up to one-foot-thick exterior walls for superior insulation and energy efficiency, and the attached garage includes an electric car charger. Situated on a sprawling 60 x 160 lot, this property boasts a deck and interlock patio, providing a perfect space for outdoor relaxation or future pool potential. Enjoy the best of South Oakville, walk to Kerr Village and downtown Oakvilles shops, restaurants, and waterfront parks, with top-rated schools, highways, and GO Transit just minutes away. (id:50787)
Real Broker Ontario Ltd.
542 Jerseyville Road W
Ancaster, Ontario
Welcome to this beautifully maintained 4-level backsplit in the heart of Ancaster. This spacious 3+1 bedroom, 2.5 bath home features a perfect blend of style and functionality in one of the area's most sought after neighbourhoods. Enjoy elegant hardwood and ceramic flooring throughout, an updated chef's kitchen featuring granite worktops, a centre island, ss appliances and a luxurious 5-pc bathroom complete with a freestanding tub and glass shower. The main floor family room is spacious with a corner gas fp, and has a patio door walkout to a private backyard. Step out from the kitchen to a private deck, ideal for relaxing or entertaining. With fantastic curb appeal and a location close to the Morgan Firestone Arena, conservation trails, pools, shopping and quick highway access, this home has it all. Don't miss your opportunity to own in prime Ancaster. (id:50787)
Royal LePage State Realty


