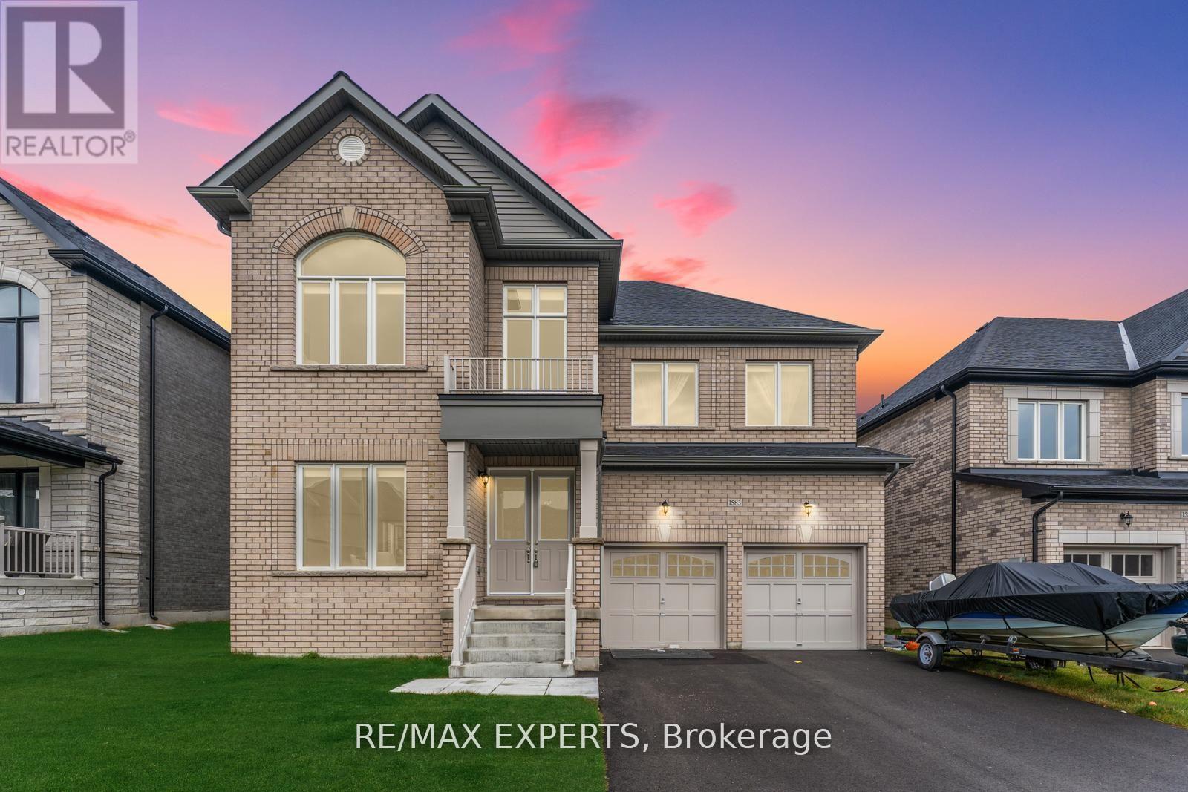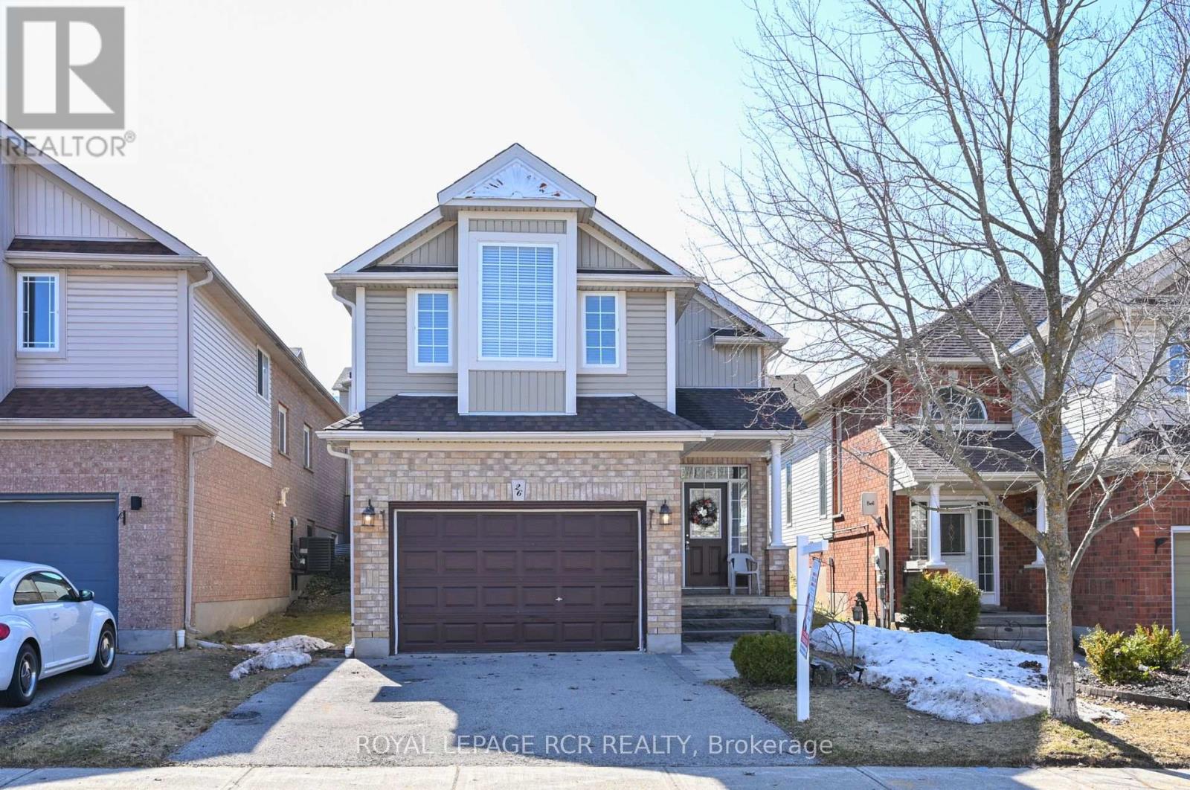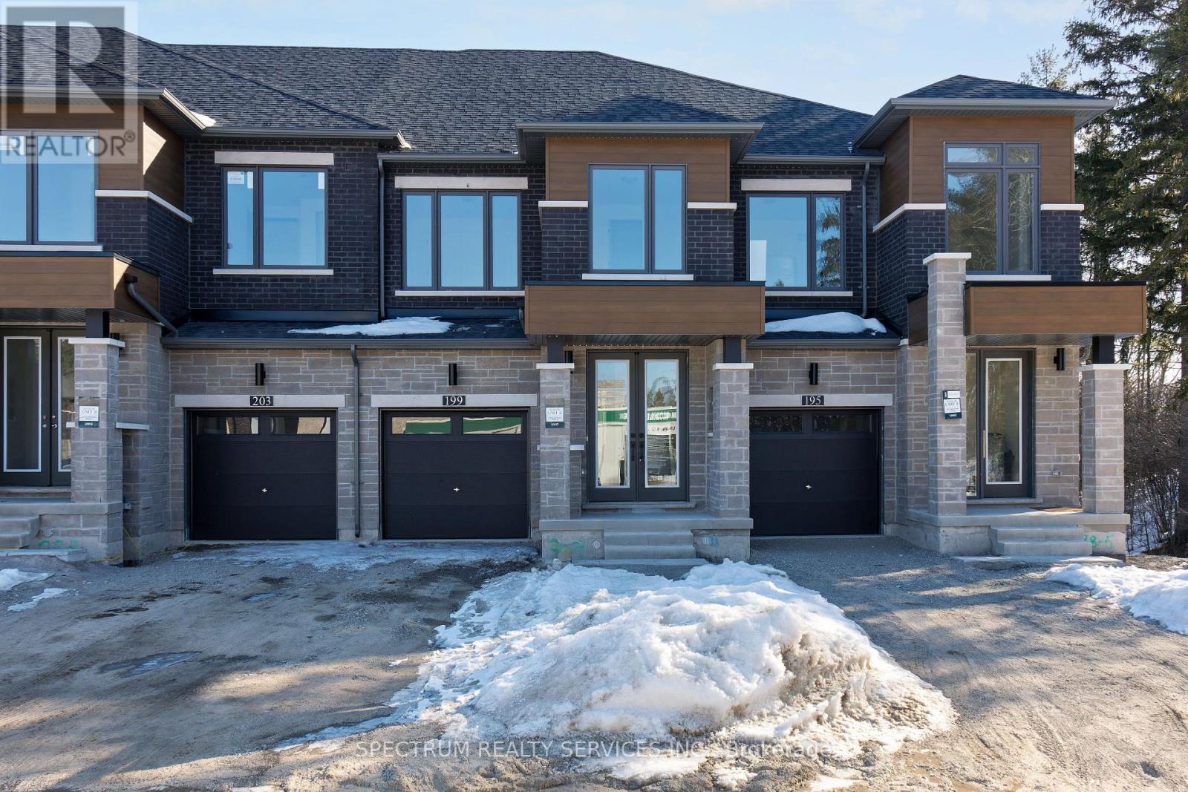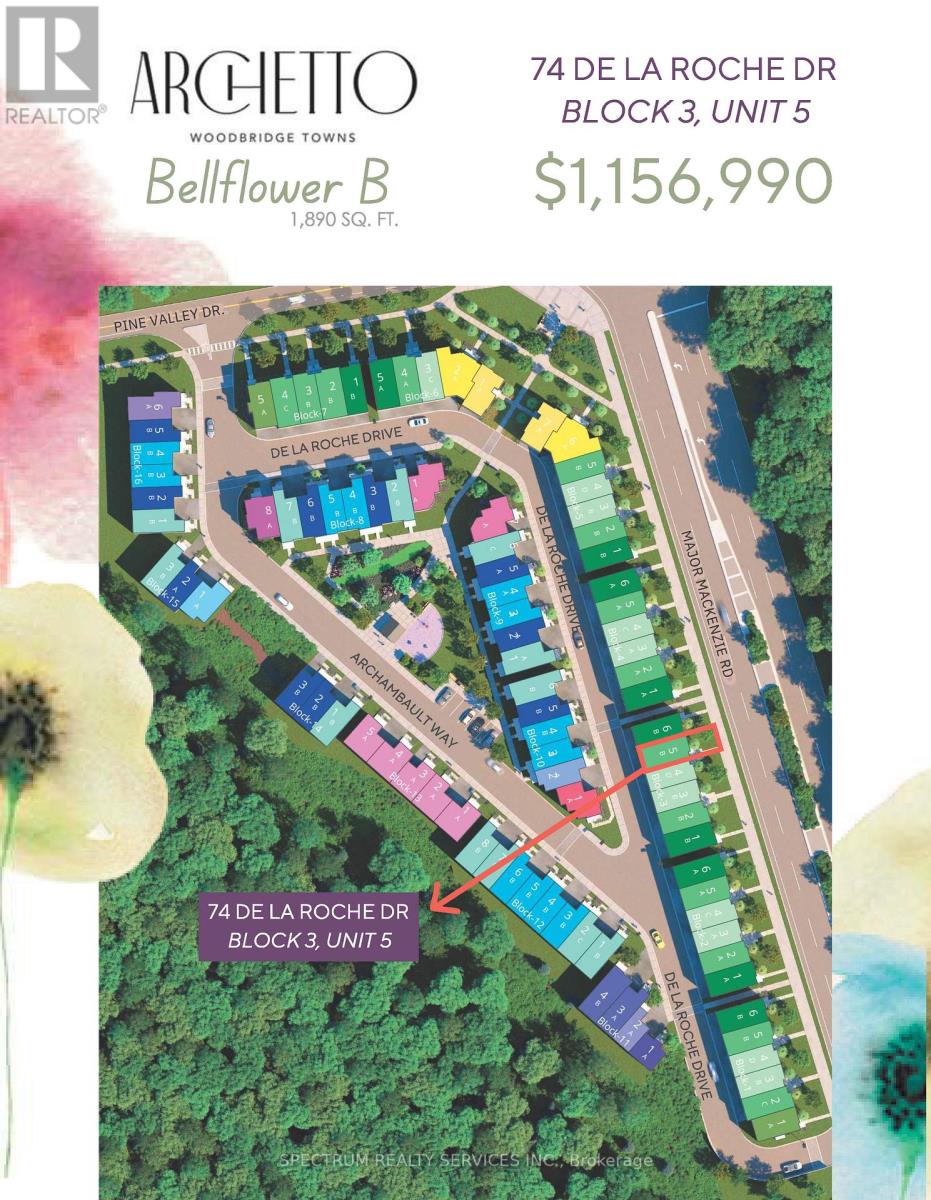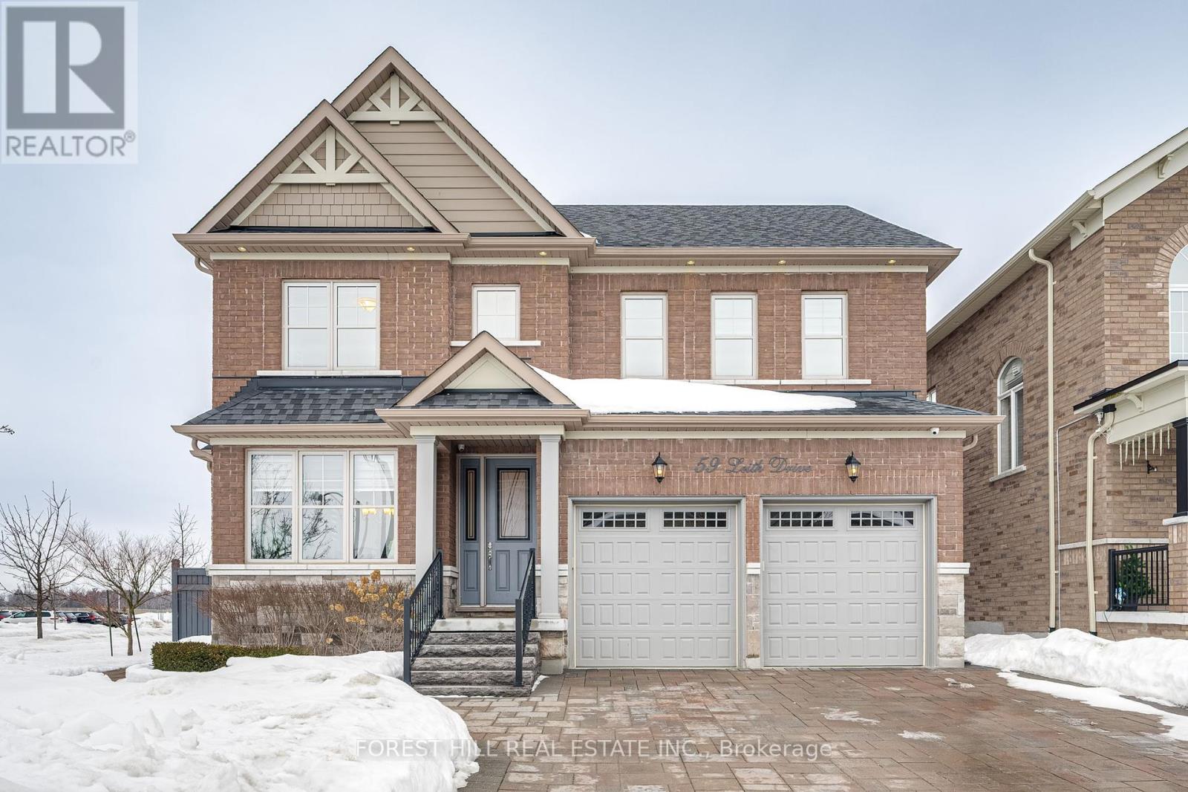1583 Stovell Crescent
Innisfil (Lefroy), Ontario
Absolute Showstopper-Welcome to 1583 Stovell Cresesnt in the Prestious Community of Innisfil Newly Build by Lormel Homes a Modern Luxury Detached Home, 3210 Sqft With Lots Of Upgrades; No Sidewalk; 10Ft Ceiling Main Flr W, Hardwood Flooring 1st Flr. Gourmet Kitchen W/Quartz Counter Top &Center Island; Gas Fireplace, Steel Pickets, Frameless Master Shower Stall; Freestanding Bath Tub On Master; ! This Home Is An Entertainer's Dream With a Large Backyard, Walk Up Basement! **EXTRAS** Bosch S/S Fridge & Stove, Bosch Built-In Oven and Microwave , Bosch Dishwasher, Samsung Washer & Dryer, All Elfs, Window Coverings (id:50787)
RE/MAX Experts
283 Link Road
Haldimand, Ontario
Pride of Original Ownership & attention to detail resonate throughout this Custom Built 3 bedroom, 2 bathroom 2 storey home in the charming hamlet of Kohler situated perfectly on 107 x 250 tastefully landscaped lot. Great curb appeal with attached double garage, covered porch, ample parking, & backyard entertaining area with gazebo overlooking calming fields. The flowing interior layout features 1771 sq ft of well planned living space highlighted by eat in kitchen with dinette & pantry, formal dining area, living room with beautiful hardwood flooring throughout, welcoming foyer, mud room, 2 pc bathroom, & desired MF laundry. The upper level offers 3 spacious bedrooms including oversized primary suite with den / office area, & primary 3 pc bathroom. The finished basement allows for Ideal in law suite with separate entrance from the garage, large rec room, office area, cold cellar, & ample storage / workshop. Enjoy all that Cayuga Living has to Offer. (id:50787)
RE/MAX Escarpment Realty Inc.
26 Benjamin Crescent
Orangeville, Ontario
Welcome to 26 Benjamin Crescent, a stunning detached home nestled in a fantastic family-friendly neighbourhood! This residence boasts an inviting open-concept main floor, featuring two spacious bedrooms that conveniently share a well-appointed four-piece bathroom. The impressive primary bedroom, designed in a charming bungaloft style, is a true retreat with its generous size, luxurious four-piece ensuite, walk-in closet, and soaring cathedral ceiling. The finished basement offers a perfect space for entertaining, complete with a fourth bedroom and an additional three-piece bathroom, ideal for those fun gatherings with family and friends. You'll also appreciate the direct access to the 1.5 car garage from the laundry room, adding to the home's practicality. Commuters will love the prime location, just one minute from the Orangeville By-Pass and Highway #9, and only five minutes to Highway #10. Living in the West End of Orangeville offers wonderful perks, including a state-of-the-art waterpark right at the end of the street! Enjoy the convenience of being within walking distance to schools, the Alder Recreation Centre, the library, grocery stores, baseball and soccer parks, and a variety of restaurants. Don't miss out on this exceptional gem! See "Additional Photos" for Video Tour!! (id:50787)
Royal LePage Rcr Realty
199 Grand Trunk Avenue
Vaughan (Patterson), Ontario
Discover Unmatched Luxury and Modern Living! Welcome to this brand-new luxury townhome a masterpiece of superior craftsmanship and thoughtful design, where traditional charm meets modern elegance.As you step inside, you're greeted by a spacious foyer with a walk-in coat closet, leading you into an open-concept main floor that's nothing short of spectacular. The heart of this home is a stunning floor-to-ceiling panelled modern electric fireplace, setting a warm and inviting tone. The kitchen, breakfast area, living area, and formal dining room flow seamlessly in a uniquely crafted layout, perfect for both intimate family moments and stylish entertaining.Upstairs, the grand primary bedroom awaits with not one but two walk-in closets and a spa-like 5-piece ensuite a true retreat at the end of each day. The second and third bedrooms offer generous space, each with large west-facing windows that bathe the rooms in natural light. Conveniently, the upper level also features a laundry room with upgraded vanity and a 5-piece family bathroom to accommodate your family's needs effortlessly.The full, unfinished basement is a blank canvas, complete with a cold room and rough-in for a bath perfect for transforming into your personal gym, home theatre, or an additional living area.The Community:This townhome is not just a home it's a lifestyle. Situated minutes from schools, world-class golf courses, charming dining spots, and essential services, everything you need is at your fingertips. For commuters, the nearby GO train station offers a swift 25-minute ride to downtown Toronto, making work-life balance a reality. Make This Exceptional Townhome Yours!Experience the perfect blend of style, comfort, and convenience (id:50787)
Spectrum Realty Services Inc.
74 De La Roche Drive
Vaughan (Vellore Village), Ontario
Discover Your Dream Home Perfect for Young Families! Step into the Bellflower B, a stunning townhome thoughtfully designed to accommodate your growing family's needs! With 1,890 sq. ft. of beautifully upgraded space, this home offers a blend of style, convenience, and comfort. Key Features You'll Love: 3+1 Bedrooms | 3.5 Baths Space for everyone to thrive! Grown Level: Features a 4th bedroom, a 3-piece bath, ideal space for guests or a home office. plus direct access to the garage and basement . Main Level: Hardwood flooring throughout, a spacious dining room, a great room with a walkout to the balcony, and a kitchen with a center island breakfast bar perfect for family gatherings. Also includes a convenient laundry room and powder room. Upper Level: Primary bedroom with a walkout balcony, walk-in closet, and a luxurious 4-piece ensuite. Two additional bedrooms with ample storage, a 4-piece bath, and a linen closet complete this level. Upgraded Finishes: 8 interior doors, upgraded faucets, pot lights, smooth ceilings on main and upper levels, iron stair pickets, and kitchen rough-ins for gas stoves and fridge waterline. Unfinished Basement: A blank canvas for your future gym, or additional living space! Live Naturally Balanced: Nestled in a well-appointed community, enjoy nearby walking trails, bike lanes, public transit, retail, and schoolsall with easy access to Highways 400, 27, & 427. It's the perfect mix of urban convenience and natural surroundings. Seize the Chance to Make This Exceptional Townhome Yours! Whether you're upsizing or entering the market for the first time, the Bellflower B is ready to welcome you home. (id:50787)
Spectrum Realty Services Inc.
509 - 2 Forest Hill Road
Toronto (Casa Loma), Ontario
Welcome to the pinnacle of Sophistication and Style! Discover "The Poplar Plains Suite" a spectacular 1 bedroom & den with two bathrooms spanning 834 sq. ft. in Forest Hill's most prestigious brand new luxury building, available for immediate Lease. This expansive unit promises an unparalleled living experience, featuring exquisite designer finishes, upgrades throughout & an electric fireplace. Pull up to your private Valet parking attendant and enter the gracious foyer that sets the tone for the elegance beyond. Step out onto your expansive terrace and enjoy the most spectacular unobstructed view of the CN Tower. **EXTRAS** Features & Amenities: Exclusive Porte Cochere With Valet Parking, Fully equipped Gym, Catering Kitchen, Tranquil Pool with Wet & Dry Saunas, Garden Oasis, Private Wine Collection, 20 Seater Dining Table, Range of A La Carte Luxury Services. (id:50787)
Sutton Group-Admiral Realty Inc.
Unit 1 - 598 Crawford Street
Toronto (Palmerston-Little Italy), Ontario
Legal Duplex with Fully Renovated 2 Large Bedrooms Unit, 1 Full Bathroom & 1 Powder Room, This Apartment is Sun Filled, Energy Efficient with new Appliances. Ensuite Laundry(No sharing), Open Space Kitchen & Living area. Separate Meter for All Utilities. Prime Location In Little Italy, Steps To Subway, Restaurants, Cafes, Fruit Market & Shopping. (id:50787)
Bay Street Integrity Realty Inc.
56 Brennan Crescent
Loyalist (Odessa), Ontario
Stunning Detached Home Under 5 Years Old Featuring 4 Spacious Bedrooms, 2.5 Bathrooms, 9 Ft., Ceilings & Approx. 2,200 Sq. Ft., Of Livable Space, Backing Onto Beautiful Trees. Enjoy Your Privacy With No Rear Neighbours! The Front Of The Home Fully Upgraded With Beautiful Stone. Entering The Home Through The Double Door Entry You Will Find A Double Door Jacket Closet To Your Right. On The Main Floor You Will Appreciate The Natural Sunlight Due To The Vast Windows Throughout. Making Your Way Into The Kitchen You Will Find An Upgraded Backsplash With All S/S Appliances Overlooking The Backyard! Enjoy Convenient Access To The Garage On The Main Floor. Heading Upstairs On The Upgraded Oakwood Staircase You Will Find Your Very Own Generously Sized Laundry Room. The Primary Bedroom Boasts A Huge Walk In Closet & 5 Piece Ensuite With A Separate Tiled Walk-In Shower, Double Sink Vanity & Tub. The Second Floor Has Been Upgraded To Vinyl Plank Flooring. All Bedrooms Have Double Door Closets- Supplementary Storage Capacity. With A Modern Open Concept Layout It Is Ideal For Entertaining Family & Friends. Enjoy An Upgraded Walk Out Basement With Easy Access To The Backyard. Potential To Make An In Law Suite In The Basement! This Home Is Reasonably Priced & Might Be The One For You. Great Location Close To Schools, Parks, Convenience Store, Banks, Hardware Store, Trails, Mins Away From Hwy 401 & 10 Min Drive To Napanee Or Kingston.***EXTRAS***Upgraded From Vinyl To Stone At The Front Exterior Of Home. Upgraded Second Floor Carpet To Vinyl Plank Flooring. Upgraded Stairs. Upgraded Backsplash Throughout Kitchen. Walk Out Basement. (id:50787)
Homelife/miracle Realty Ltd
59 Leith Drive
Bradford West Gwillimbury (Bradford), Ontario
Upgraded Like a Model Home! Luxury Living in Highly Sought-After Dream Fields Subdivision. Home Automation System. Walk-In Pantry & Servery, Built-In S/S Appliances, Dbl Dishwasher, Full Size Wine Fridge (dual controls), Garburator, Upper & Lower Cabinetry Breakfast area w/o to Patio. Marble Flr to Ceiling Fireplace. Custom Millwork Private Office (Built-in Wall to Wall Desk & Cabinetry). Bedroom-size Laundry Room (owner is willing to convert to a 4th bedroom & put laundry in the Bsmt). Finished basement with full bathroom and mega storage. Exquisite Marble Master Ensuite. Prof Landscaped Property w/ Sprinkler System. Fully Fenced b/y with Gazebo-Enclosed Hot Tub. Ask your agent for the list of Upgrades. (id:50787)
Forest Hill Real Estate Inc.
B916 - 3200 Dakota Common
Burlington (Alton), Ontario
Introducing The Perfect Condo For Modern Living! This Brand New 773 Sqft Unit Boasts Floor-To-Ceiling Windows That Flood The Space With Natural Light And Provide Stunning Views. The Open Concept Floor Plan Is Perfect For Entertaining And Leads To An Impressive Balcony, Perfect For Seasonal Enjoyment. This Unit Includes Parking And A Locker, 2 Bedrooms, A 3-Piece Bath, And Insuite Laundry. Located Close To All Amenities Including Restaurants, Shopping, Schools, And Parks, This Condo Offers The Ultimate In Convenience. The Building's Amenities Are Equally Impressive, With A 24-Hour Concierge, Party Room With Kitchenette, Rooftop Pool With Outdoor Terrace And Lounge Area, Pet Spa, Fitness Centre, Yoga Studio, Sauna, And Steam Room. The Unit Also Comes With Stainless Steel Appliances And A Smart Home System. (id:50787)
Right At Home Realty
54 Brandy Crescent
Vaughan (East Woodbridge), Ontario
Pride Of Ownership Original Owner. Spacious Detached 2 Storey In Quite Community Close To All Amenities. Large Principal Rooms* Hardwood Floors* 4 Bedrooms* 4 Baths* Elegant Foyer* Open Circular Staircase To Finished Basement With Separate Entrance* 2 Large Family Size Kitchens* 2 Fireplaces (Gas/Wood), Main Floor Laundry With Access Into 2 Car Garage* Large Driveway* Huge Pool Size Lot (Irregular). Easy Access To Transit* Flexible Closing! (id:50787)
Sutton Group-Admiral Realty Inc.
13014 County 21 Road
Cramahe (Castleton), Ontario
This idyllic country farmhouse, set on 33.6 acres, feels like the place where life moves just a little slower. Thoughtfully updated while preserving its rich history, this one-of-a-kind retreat is brimming with character, from the hand-carved accents and stained glass doors to recently refinished original wide-plank floors. The open living space is warm and inviting, with exposed beams, a cozy wood stove, and a stunning bridge connecting the second-floor living spaces. A sun-soaked kitchen practically begs for slow Sunday mornings. Exposed brick butcher block countertops, a ceramic-coated cast iron sink, and stainless steel appliances, including a natural gas stove, combine charm and function. The breakfast bar is perfect for lingering over pancakes. At the same time, the walkout leads to a patio designed for effortless summer entertaining, complete with a natural gas hook-up for the grill. The family room is rich with character, boasting deep natural wood trim and a play area. A main-floor laundry and guest bath add convenience to this thoughtfully designed space. Upstairs, three beautifully appointed bedrooms bring all the warmth and whimsy of a timeless countryside retreat. The primary suite accessed by the picturesque skywalk feels like a private escape, while the second-floor hallway, lined with built-in shelving and wall-to-wall windows, offers sweeping panoramic views. The bathroom, with its classic black-and-white tile, is charming, and an intimate office space with vaulted ceilings and exposed brick is the perfect place for creativity to thrive. Outside, a gazebo and porch offer peaceful spots to savour the stillness of the countryside. The pond is an idyllic setting for evenings spent around the fire pit. And if the power goes out? You have nothing to worry about with a Generac natural gas generator! Situated only 4 minutes from the 401 for easy commuting. (id:50787)
RE/MAX Hallmark First Group Realty Ltd.

