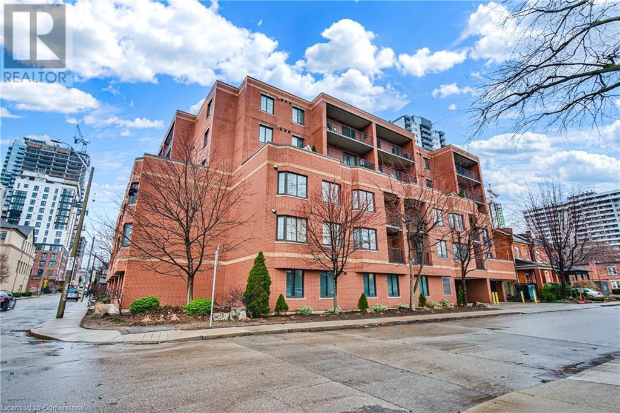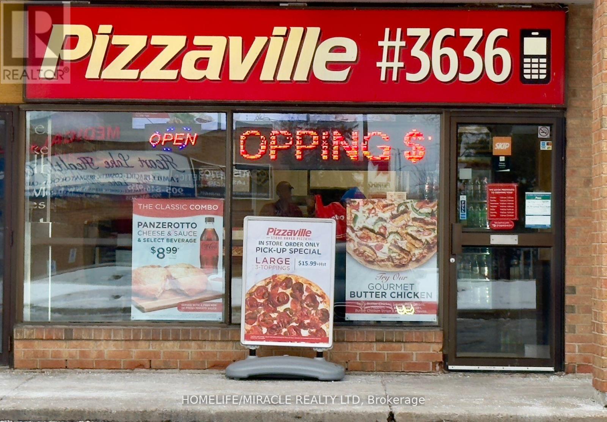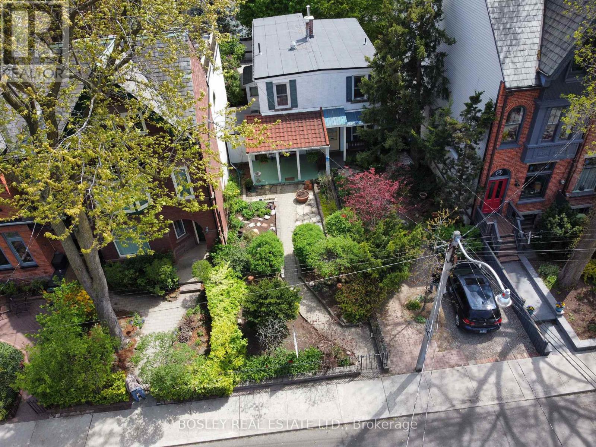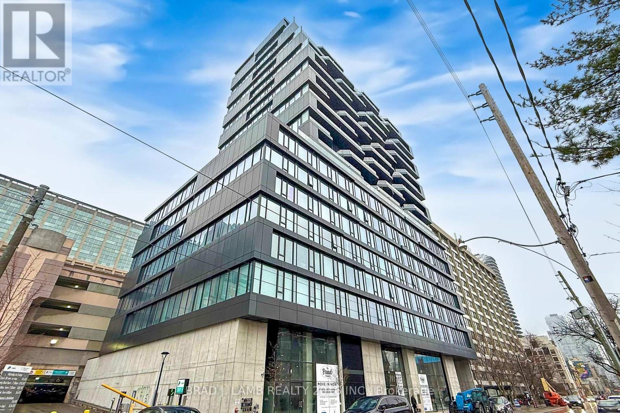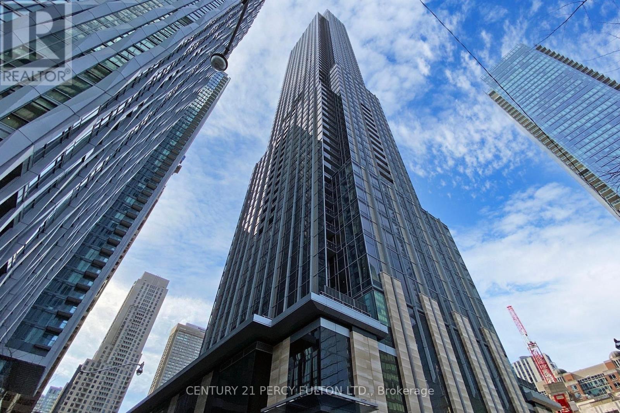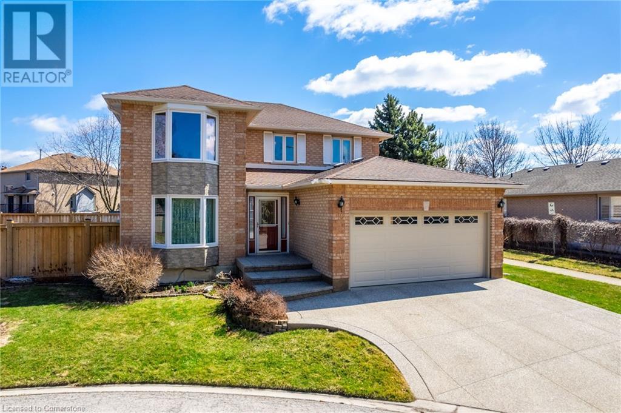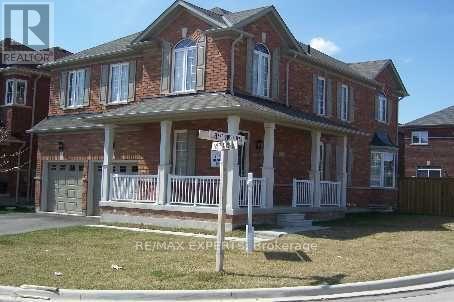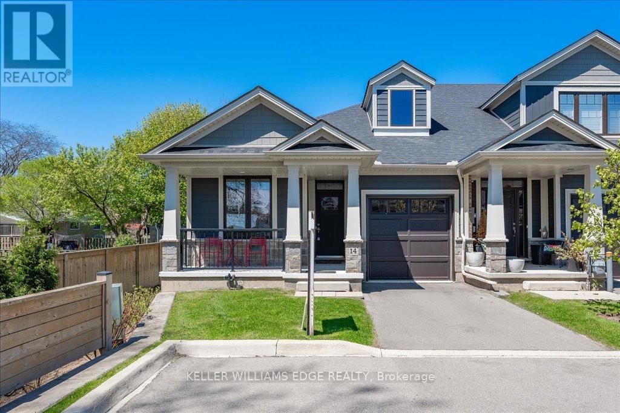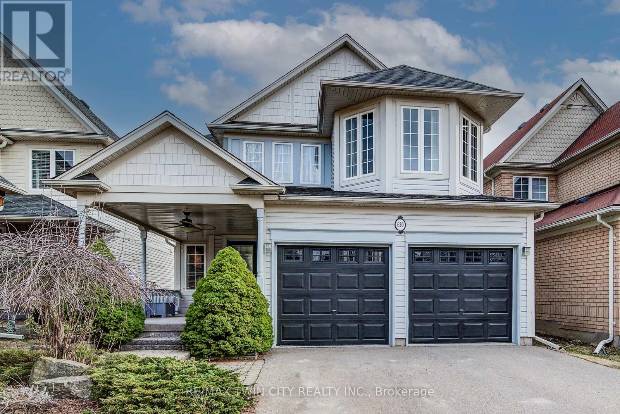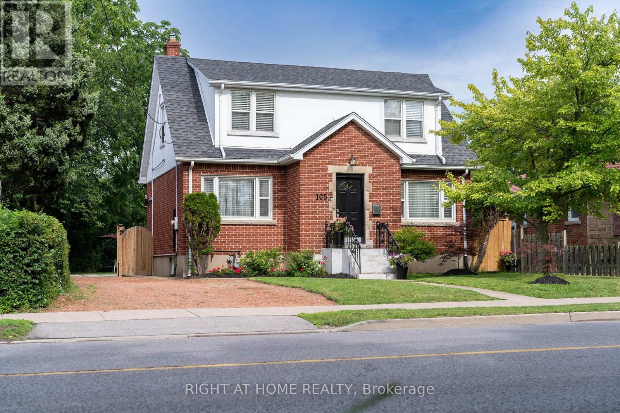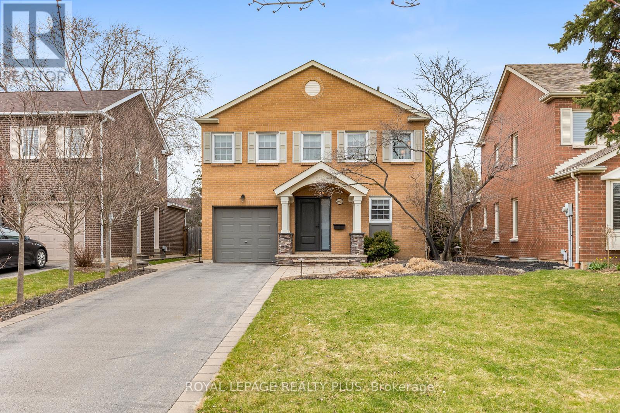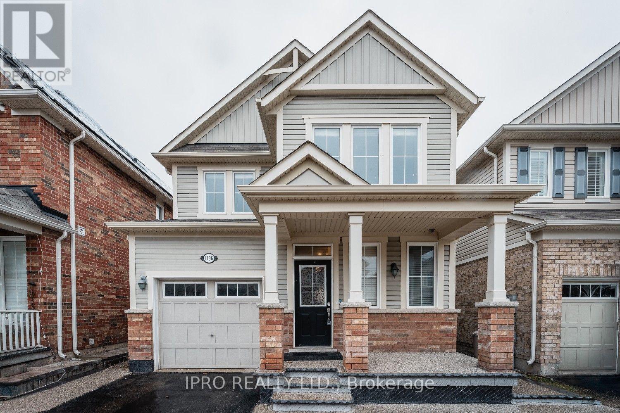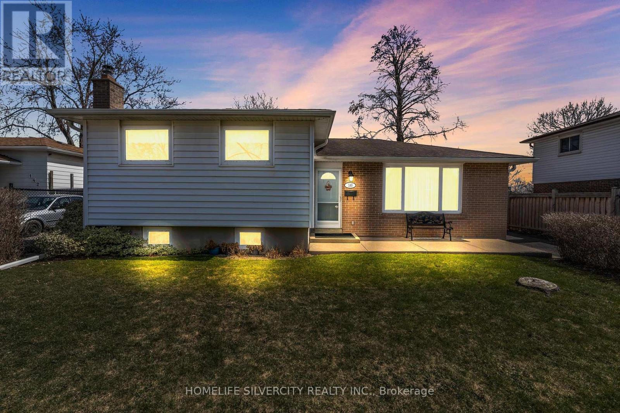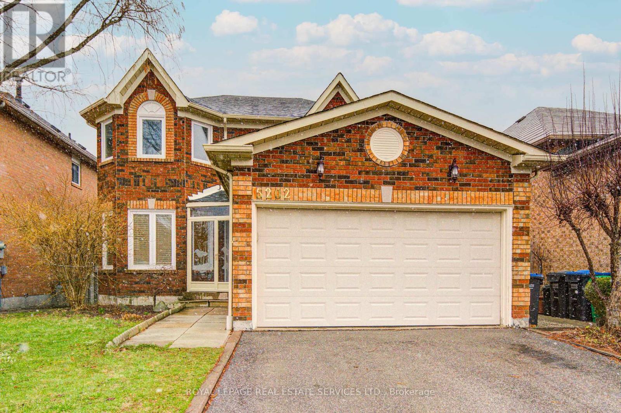47 Caroline Street N Unit# 401
Hamilton, Ontario
Welcome to this beautifully updated & spacious 2 bed suite, perfectly situated in highly sought-after central Hamilton, just steps to shopping, transit, hospitals, restaurants & all amenities this vibrant area has to offer. This is not your average condo – it’s a MUST SEE! From the moment you step inside, you’ll appreciate the warm & inviting atmosphere, thoughtful layout & quality finishes that truly make it FEEL LIKE HOME. The kitchen features granite counters, stylish backsplash & new appliances. Open concept living & dining area perfect for entertaining or simply relaxing at home w/ walk- out to 19 x 4 private balcony where you can take in the panoramic cityscape & waterfront views. Spacious primary bedroom w/ walk-out to second private 9 x 14 balcony – a peaceful retreat where you can enjoy your morning coffee or unwind in the evening. Also boasting ensuite privilege to updated 3pc bath w/ sleek walk-in glass shower. Second bedroom provides flexible uses; guest room, home office/den. Convenient in-suite laundry w/ new washer & dryer, freshly painted, a retractable screen door, and many recent upgrades: fridge, stove, washer, dryer, owned water heater, AC, furnace, updated bath & more. This turnkey unit includes 1 owned parking space & locker. Combination of carefree living & prime location make it ideal for medical/business professionals, downsizers, first time buyers & those looking for refined urban living lifestyle. LOCATION THAT CAN’T BE BEAT, steps to all amenities, steps to all amentias including shopping, schools, transit, hospitals, restaurants & entertainment, Go Station and more! (id:50787)
RE/MAX Escarpment Golfi Realty Inc.
A6 - 180 Sandalwood Parkway
Brampton (Heart Lake West), Ontario
. (id:50787)
Homelife/miracle Realty Ltd
93 Amelia Street
Toronto (Cabbagetown-South St. James Town), Ontario
Welcome to this utterly charming and storybook-perfect Cabbagetown cottage! Nestled mid-block on the prettiest stretch of Amelia Street, this enchanting home is ideal for those seeking easy living without sacrificing character. Set well back from the road, a whimsical, winding garden path leads you through lush, mature landscaping to a generous front porch; a wonderfully private spot to relax and watch the seasons change. Inside, you'll find a bright, open-concept main floor that's perfect for modern living, with two comfortable bedrooms upstairs and a versatile basement space featuring a walk-out to the rear yard. A convenient mudroom at the back door is perfect for busy days coming and going. But perhaps the true hidden treasure here is the exceptionally large 21 x 100-foot lot - a rare find in this historic neighbourhood. With this much space, there may be exciting potential to expand the home forward toward the street, allowing you to create a larger dream home while keeping all the charm of this magical setting. Tucked in the heart of prime Cabbagetown, steps to transit, parks, and the vibrant energy of Parliament Street, this is a rare opportunity to embrace the best of downtown living with room to grow. PARKING!! (id:50787)
Bosley Real Estate Ltd.
1 A52 Island
Pointe Au Baril, Ontario
A52 is a hidden gem. This beautiful private island is located in a quiet, protected area with deep water - fantastic for swimming and boating. The 2218 square foot turnkey cottage is a premium build by Desmasdons construction with a thoughtful design to maximize views, privacy, and a natural feel. The cottage is positioned on an elevated area of the island overlooking the water with gorgeous long views. You will want to spend all summer in the lovely sitting areas on the wrap around deck enjoying outdoor meals, soaking up the sun, or relaxing on the covered deck by the impressive stone fireplace, which can by enjoyed both outside and in. Inside, you will appreciate the high vaulted ceilings and beautiful wood floors in this quality post and beam cottage. Sunlight pours into the artful skylight and through the large windows/glass doors completely surrounding the living space. The primary bedroom is spacious with its own personal library/office which could easily be converted into a third bedroom. Both bedrooms walk out to their own private screened in porches, each connecting to the living space, providing a versatile layout. In the two bathrooms, clay tile floors add to the natural tones of the cottage. The main bathroom has an stunning church window illuminating the room with shower, and soaker tub with a view! Some additional features include a substantial Ironworker dock, metal roof (2022), hydro, washer/dryer, work shed, stone stairways and pathways. The cottage is ideally located in Pointe au Baril’s Georgian Bay freshwater granite & pines island community, a short boat ride to the historic Ojibway Club and to the marinas in the station where there is a hardware store, nursing station with ambulance, groceries, LCBO, garbage transfer station and other amenities. (id:50787)
Royal LePage First Contact Realty Brokerage
Royal LePage Locations North Brokerage
1603 - 195 Mccaul Street
Toronto (Kensington-Chinatown), Ontario
Welcome to The Bread Company! Never lived-in, brand new 741SF One Bedroom + Den floor plan, this suite is perfect! Stylish and modern finishes throughout this suite will not disappoint! 9 ceilings, floor-to-ceiling windows, exposed concrete feature walls and ceiling, gas cooking, stainless steel appliances and much more! The location cannot be beat! Steps to the University of Toronto, OCAD, the Dundas streetcar and St. Patrick subway station are right outside your front door! Steps to Baldwin Village, Art Gallery of Ontario, restaurants, bars, and shopping are all just steps away. Enjoy the phenomenal amenities sky lounge, concierge, fitness studio, large outdoor sky park with BBQ, dining and lounge areas. Move in today! (id:50787)
Brad J. Lamb Realty 2016 Inc.
36 Tiny Beaches Road N
Balm Beach, Ontario
Welcome to a rare slice of Tiny Township magic where two charming, lovingly maintained cottages sit on one incredible lot. Steeped in character and tucked just a two-minute stroll from the vibrant Balm Beach, these original cabins offer a peaceful escape with everything you need to make memories that last a lifetime. The waterside cottage is where the magic truly begins. Picture this: an open-concept kitchen, living, and dining space bathed in natural light, all framing a postcard-perfect view of the bay. Step outside onto the massive composite deck with sleek glass railings and prepare to lose track of time soaking in the sunsets, the laughter, and the waves. The second cottage, equally cozy, offers its own retreat with a stamped concrete patio perfect for morning coffee or evening chats. Both cottages offer 3 bedrooms, a full bath, and kitchens, giving you the flexibility to host extended family or friends! A gorgeous natural foliage buffer surrounds the property, offering privacy and a peaceful backdrop to your days. The shoreline features a rare, grandfathered break wall with easy steps to access the shallow sandy-bottomed water. Some summers when the water level is low, you get a little sandy beach of your own, right out front. To top it all off, an old boathouse adds handy storage for your water toys ready for adventure when you are. Whether you're relaxing in total seclusion or walking to the strip for ice cream and live music, this is the best of both worlds... and opportunities like this don't come around often. Location notes: Balm Beach offers restaurants, a convenience store, go-carts, and many fun events including live music on the beach. The property is located just a 10 min drive from Midland groceries + shopping, 14 min drive to Georgian Bay General Hospital, 14 min to Penetanguishene, 25 min to Wasaga Beach, and approx 40 min from Barrie. **1829 SqFt is total of 2 cottages. Waterside cottage = 960sqft, 2nd cottage = 869sqft. (id:50787)
Engel & Volkers Barrie Brokerage
3208 - 11 Yorkville Avenue
Toronto (Annex), Ontario
Welcome to 11 Yorkville, Gorgeous 1 Bedroom Plus 1 Den 1 Bathroom Suite Available For Rent. Located In The Heart Of Downtown Toronto. Very Convenient Location At the Intersection of Yonge & Bloor. Bloor-Yonge Subway Station At The Doorstep. This Unit Has an Amazing South Facing View. Modern Open Concept Kitchen Features High-End Stainless Steel Appliances. Close to University of Toronto. Toronto Metropolitan University, George Brown College, OCAD, And Many top-notch Notch Restaurants In the Yorkville Area. Amenities Included: Concierge, Gym, Party Room, Bar, Guest Suites, Hot Tub, Movie Theatre, Outdoor Lounge with BBQ, Pet Spa, Indoor and Outdoor Pool, Sauna, and Many More! (id:50787)
Century 21 Percy Fulton Ltd.
14 Turbinia Court
Grimsby, Ontario
Welcome to this almost new, rarely offered bungalow on a quiet court location situated between the lake and wine country. Perfect for the down-sizer, professionals, and those starting out. This fully finished top-to-bottom home offers 2+1 bedrooms, 3 bathrooms, main floor laundry and 9ftceilings. Step into the open-concept main living area, where the kitchen features granite countertops, a stylish undermount double sink with an updated faucet, a classic subway tile backsplash, a convenient breakfast bar, and pendant lighting—perfect for cooking and entertaining. The bright and inviting living room leads seamlessly to your westerly exposed deck, creating a perfect space to enjoy and relax. Retreat to the cozy and sun-filled primary bedroom, complete with multiple windows, a walk-in closet, and a 5-piece ensuite featuring a double sink vanity and upgraded cabinet colour. The fully finished basement is a standout, offering oversized windows, a spacious rec room, a 3rd bedroom, a sleek 4-piece bathroom, and abundant storage—ideal for additional living space or hosting guests. Additional upgrades and features include modern interior doors and hardware, stylish pot lights, upgraded front bedroom flooring, and an irrigation system. Located just minutes from the YMCA, the beach, a hospital, schools, park, and highway, this home offers both comfort and convenience. Book your private viewing today andexperience 14 Turbinia Court! (id:50787)
Keller Williams Edge Realty
10 Shadowdale Drive
Stoney Creek, Ontario
Nestled in the picturesque Community Beach Area on a Prestigious Private Cul-de-sac, this beautiful 4+1 Bedrm, 4 Bath home proudly sits on a Generous 72.93x115.25 ft Pie-shaped Court Lot. Perfectly positioned near Fifty Point Conservation Area & Marina, with convenient access to shopping, GO Transit, & Highway for Commuters. Step inside to discover a Bright & Inviting Foyer that flows into Formal Living spaces. The Dining Rm showcases Hardwood Flrs & Bay Window, while the separate Living Rm offers Double Glass French Doors, Hardwood Flrs and its own Bay Window for abundant natural light. The Heart of the Home is the Stunning Updated Kitchen with Cherrywood Cabinetry, Gleaming Granite Countertops, Breakfast Bar, Coffee Station, & Elegant Cabinet Lighting. The adjacent Family Rm, perfect for movie nights and game days, features a Gas Fireplace with mantel and space for a 75 TV plus ample seating. This is the room where movie nights and enthusiastic cheers for favourite teams unfold. Double Glass Doors from the Kitchen lead to an impressive Two-tier Sundeck (26.7 x 19.9 ft) overlooking a 24x16 ft Heated Above-ground Pool. The fully fenced backyard with flowering trees creates an ideal outdoor entertaining space. A main floor Powder Rm & Laundry Rm with Garage access complete this level. The Second Level features 4 Bedrms including a Master Suite with a Bright Bay Window, Private Ensuite and Walk-in Closet. Each additional Bedrm is generously sized, perfect for children, guests, or home office. The Fully Finished Basement seamlessly combines Rec-room, Games Area, and Charming Bar for Entertaining, plus a spacious Fifth Bedrm with Walk-in Closet & Private Ensuite. A Hobbyist's Dream Workshop adds functionality to this exceptional space. This captivating property offers an idyllic Lifestyle where Beautiful Scenery meets Community Charm, making every day feel like a Holiday. Don't miss this opportunity to call this Lakeside Retreat your Home. **Sq Ft & Room Sizes approx (id:50787)
RE/MAX Escarpment Realty Inc.
Bsmt - 60 Iceland Poppy Trail
Brampton (Northwest Sandalwood Parkway), Ontario
Welcome to 60 Iceland Poppy Trail, this beautiful 1 + 1 bedroom, one bathroom fully self-contained clean Separate entrance, basement apartment. A place to call home ideal for a young family. This quite home will not disappoint you it is Close to all amenities, highway 410, bus stop, schools, park and plaza etc. In suite laundry, tenant will pay 30% of utilities. a must see! You won't be disappointed! (id:50787)
RE/MAX Experts
36 Benprice Court
Toronto (Woburn), Ontario
This stunning home is a true gem, featuring a multi-tiered deck overlooking a large backyard. The spacious living room and kitchen boast a fabulous wood fireplace (as-is) and soaring half vaulted ceilings over 10 feet high, creating a bright and airy atmosphere. An inground pool has been closed for a couple of years. The primary suite is a private retreat, offering a walkout to the deck and a beautifully landscaped backyard garden. Two additional generously sized bedrooms provide ample space for family or guests. The finished rec room includes dedicated office and music areas, perfect for work, play, or use as a large bedroom. Situated on a spacious corner lot, this property offers endless possibilities to build your dream home. Whether you envision a luxurious estate, a modern family home, or an investment property, this prime location provides the perfect foundation to bring your vision to life. Don't miss this rare opportunity book your showing today! (id:50787)
RE/MAX Community Realty Inc.
66 Sonmore Drive
Toronto (Agincourt South-Malvern West), Ontario
Nestled on a premium 45 x 132 ft lot, this charming 4-bedroom home offers a bright and functional layout perfect for family living. Sunlight pours through large windows, filling every corner with warmth. Enjoy the convenience of being just a short walk to the GO Station and a quick drive to Highway 401, making commuting a breeze. Surrounded by a wealth of amenities, including shops, schools, parks, and restaurants, this home combines comfort, location, and lifestyle. Spacious Finished Basement with a Separate Side Entrance Offers Great Potential for an In-Law Suite or Income Apartment. Don't miss this opportunity to own a gem in one of Scarborough's most desirable neighborhoods! (id:50787)
First Class Realty Inc.
903 - 633 Bay Street
Toronto (Bay Street Corridor), Ontario
Welcome to this beautifully renovated and generously sized one-bedroom suite at the well-established Horizon on Bay. Perfectly situated at Bay and Dundas, this spacious condo blends modern elegance with a charm of a solidly built residence known for its generous floor plans. Step into an open-concept living, dining, and kitchen area thats ideal for both relaxing and entertaining. The centrepiece of the home is a stunning new kitchen featuring a large Caesarstone island, sleek cabinetry, and high-end finishes - all designed to elevate your lifestyle. This freshly renovated suite had over 100k in updates. Recessed Lighting and Luxury vinyl flooring throughout, combining a refined aesthetic with low-maintenance living. The open layout maximizes the space and light, offering a contemporary feel within a mature, quality-built building. Plenty of storage throughout the unit including a large walk-in closet. Unbeatable location, just steps to the financial district, major hospitals, University of Toronto, and Toronto Metropolitan University - getting around the city has never been easier. You're also moments from the Eaton Centre, St. Lawrence Market, and Yorkville - everything downtown Toronto has to offer is at your doorstep. Enjoy access to an array of amenities including a fitness centre, indoor pool, 24-hour concierge, and a rooftop deck - perfect for urban professionals seeking a dynamic and convenient lifestyle. Don't miss this opportunity to own a sophisticated and spacious downtown suite in one of Torontos most central and connected neighbourhoods. Note this is a single family residence which doesn't allow roommates, it is also a no smoking building. (id:50787)
RE/MAX Prime Properties - Unique Group
135 Driftwood Village Drive
Kawartha Lakes (Bexley), Ontario
Welcome to Your Own Private Point on Balsam Lake, Featuring Two Fully Renovated Luxury Cottages! Presenting a rare chance to own One of Few Private Points on Balsam Lake with 330 feet of premium waterfront on all sides and two renovated four-season cottages! Own a one-of-a-kind retreat situated in the heart of the Trent Severn Waterway, where you can enjoy breathtaking north, west, and south waterfront views, ensuring every sunrise and sunset is yours to cherish.This prime opportunity offers all-day sun and panoramic lake views with various outdoor areas to choose from. The peaceful oasis will remain private, nestled across from protected lands. The clear waters are ideal for swimming, boating, and summer gatherings, while winter brings opportunities for winter sports and cozy retreats by the fireplace. Each cottage has been fully renovated since 2018 with custom kitchens, bathrooms, and luxury finishes throughout. The main cottage features an expansive 4-bedroom, 2-bathroom open-concept space with a new wrap-around deck, a concrete pad and fireplace with steps to the water, and a private dock. The guest cottage, offering 3 bedrooms and 1 bathroom, sits on the edge of the point, walking out to a spacious concrete deck overlooking the water and a new secondary dock. Upgrades include brand-new standing-seam roofs (2024), new siding, Generac generator, and much more. The property includes two convenient laundry facilities and an existing wet-slip boathouse that can be renovated to your imagination. Enjoy convenient access from Hwy 35, just minutes from Coboconk and Fenelon Falls, and only two hours from Toronto. Operated as a successful Airbnb for over five years, this property is a proven income generator with a robust book of business included in the sale. Vendor financing (VTB) is negotiable. Dont miss this exceptional opportunity to own a piece of luxury on Balsam Lake! (id:50787)
Keller Williams Signature Realty
135 Driftwood Village Drive
Kawartha Lakes (Bexley), Ontario
Welcome to Your Own Private Point on Balsam Lake, Featuring Two Fully Renovated Luxury Cottages! Presenting a rare chance to own One of Few Private Points on Balsam Lake with 330 feet of premium waterfront on all sides and two renovated four-season cottages! Own a one-of-a-kind retreat situated in the heart of the Trent Severn Waterway, where you can enjoy breathtaking north, west, and south waterfront views, ensuring every sunrise and sunset is yours to cherish.This prime opportunity offers all-day sun and panoramic lake views with various outdoor areas to choose from. The peaceful oasis will remain private, nestled across from protected lands. The clear waters are ideal for swimming, boating, and summer gatherings, while winter brings opportunities for winter sports and cozy retreats by the fireplace. Each cottage has been fully renovated since 2018 with custom kitchens, bathrooms, and luxury finishes throughout. The main cottage features an expansive 4-bedroom, 2-bathroom open-concept space with a new wrap-around deck, a concrete pad and fireplace with steps to the water, and a private dock. The guest cottage, offering 3 bedrooms and 1 bathroom, sits on the edge of the point, walking out to a spacious concrete deck overlooking the water and a new secondary dock. Upgrades include brand-new standing-seam roofs (2024), new siding, Generac generator, and much more. The property includes two convenient laundry facilities and an existing wet-slip boathouse that can be renovated to your imagination. Enjoy convenient access from Hwy 35, just minutes from Coboconk and Fenelon Falls, and only two hours from Toronto. Operated as a successful Airbnb for over five years, this property is a proven income generator with a robust book of business included in the sale. Vendor financing (VTB) is negotiable. Dont miss this exceptional opportunity to own a piece of luxury on Balsam Lake! (id:50787)
Keller Williams Signature Realty
72-74 Main Street W
Grimsby, Ontario
Incredible opportunity awaits right in the heart of downtown Grimsby. Own this historic building with massive opportunity for both commercial, and residential income. Lower level is currently being used as a convenience store; however, it has 2 separate entrances and could potentially be 2 businesses. Upstairs features 4 separate apartments, in need of renovation, which would be highly desirable due to its proximity to endless amenities, highway access, escarpment and near the lake location. Zoning allows for many types of businesses. Property is being sold “as is” and being sold along with the convenience store inventory and chattels. VTB is available for the right terms. (id:50787)
Royal LePage State Realty
22 6th Street
Selkirk, Ontario
Walking distance to Lake Erie this charming 2 bedroom, year round cottage is set in a tranquil rural setting, and offers the perfect escape from the hustle and bustle of city life. Situated on a spacious lot, at the end of a quiet dead end street, this property promises privacy and serenity. The large yard is ideal for outdoor activities, gardening, or simply relaxing. The long driveway offers lots of parking. The cottage is within walking distance to the lake, and offers lake views from the expansive deck. Inside you will find open concept kitchen with loads of cupboards and counter space, and bright living area with large front window. Master bedroom boasts ensuite privileges, 3 piece bath with spa like shower. Additional features include in suite laundry, forced air natural gas furnace, gas line to BBQ, and a convenient shed for storage, adding to the comfort and functionality of this delightful home. (id:50787)
Royal LePage State Realty
145 Borden Street
Toronto (University), Ontario
Stunning Harbord Village 2.5 story gem. This home was architecturally designed & converted to single family with a back to the studs renovation. 2758 s.f of newly finished space all done with permits. Open concept design with white oak floors, neutral tones & zen Scandi style vibe. Tons of natural light and high ceilings create airiness & flow. 4 bedrooms, 5 bathrooms including main floor powder room, laundry & den. Kitchen equipped with professional series double ovens & induction cooktop. Pick between 3rd floor primary bedroom or 2nd floor Primary bedroom w/ romantic gas fireplace & ensuite bath. 2nd floor has walk out to east facing deck w/skyline views. Finished basement can easily be apartment with separate laundry, rough in's & separate entrance. Storybook treelined street is truly urban living, just steps to Emmer bakery, U of T, Kensington market & the shops & cafes of Harbord. Parking for 2 cars via rear lane. Low maintenance garden is a blank slate to create your backyard oasis framed with 3 mature silver trees. Open House Saturday & Sunday 2-4 (id:50787)
Chestnut Park Real Estate Limited
28 Walters Street
Kawartha Lakes (Lindsay), Ontario
Welcome to this brand new, move-in ready 3-bedroom, 2.5-bath freehold townhouse in one of Lindsay's most desirable growing communities. Designed for modern living, this home features a bright open-concept main floor, perfect for entertaining or cozy family nights. The kitchen shines with sleek cabinetry and generous counter space, flowing seamlessly into the spacious great room. Upstairs, the primary suite offers two walk-in closets and a private ensuite with a soaker tub and glass shower a true retreat. Enjoy the ease of second-floor laundry, direct garage access, and a full Tarion warranty for peace of mind. This home offers a perfect blend of comfort, functionality, and thoughtful design ideal for first-time buyers, families, or investors. Don't miss your chance to get into a growing neighbourhood! (id:50787)
Royal LePage Meadowtowne Realty
1566 Caistorville Road
West Lincoln (West Lincoln), Ontario
Nestled on 8.79 private acres, this well-maintained home has been cared for by the same owner for over 25 years & offers over 3,000 sq ft of finished living space. The main level features high vaulted ceilings, a spacious kitchen with new counters(2025), LED pot lights throughout, and hardwood flooring in the living and dinette areas. The spacious primary bedroom leads to a 4-pce ensuite boasting a large tub & glass shower. Enjoy natural light from updated windows that brighten every space. Other updates include a new furnace (2023) & new AC (2024). The lower level is designed as a complete in-law suite with a separate entrance, featuring 2 bedrooms, 1 full bathroom, its own laundry, and a full kitchen with appliances included. Step outside and enjoy private nature trails and ATV/dirt bike paths right on your property perfect for outdoor enthusiasts. Also boasting 2 horse stables, fenced paddock and a spacious pasture, this property has it all! This unique property offers plenty of space inside and out, with the peace of country living just a short drive to Hamilton, Niagara, and local amenities. A rare opportunity for privacy, freedom, and flexible living all in one. (id:50787)
RE/MAX Escarpment Realty Inc.
82 Midland Place
Welland (Hwy 406/welland), Ontario
Stunning Property! MUST SEE! BRAND NEW-FREEHOLD SINGLE FAMILY HOME. ELEGANT UPGRADES. Serene Neighborhood flanked by Nature and Welland Canal, Conveniently located by 406/Daimler Parkway. 4 exquisite bedrooms, 3 of which have walk-in closets, 2.5 bathrooms, contemporary, open-concept kitchen featuring Granite countertops, Valence light, Pot filler, Island, Tall Upper Cabinets, Pot lights. Charming eat-in breakfast/dining area with Pot lights. The Family Room & breakfast area is bathed in natural light from the expansive windows, creating a radiant welcoming ambiance. The expansive master bedroom with Pot lights boasts a large walk-in closet & a 5 Piece Ensuite bathroom with Caesar Stone, Soaker Tub & Glass Shower Stall. The remaining 3 bedrooms share a luxurious 4 piece main bath. Luxury Vinyl hard flooring on both levels, Oak stairs. Large Basement Windows with Bathroom 3 Piece rough-in. This property also boasts a double car garage, total 6 parking spaces, Brick and Stone front, approximate frontage of 40 feet, No Sidewalk. Nestled in a serene neighborhood, mere steps from trails, 2 minutes to Shopping- Walmart, Canadian Tire, Rona, Gas station, Dollar tree, Seaway Mall, Niagara College. 1 minute access to Highway 406, and in close proximity to major amenities. Embrace this Fully Upgrades house with all bells and whistles and make it your home! (id:50787)
Homelife/miracle Realty Ltd
31 - 27 Rachel Drive
Hamilton (Stoney Creek), Ontario
Stunning freehold end-unit 3-Storey, 3 Bed, 2 Bath townhome built in 2022 by Award Winning developer New Horizon Development Group. Featuring hardwood stairs, vinyl plank flooring throughout main and second floor, stainless steel kitchen appliances, cozy second floor balcony, in-suite laundry, 9ft ceilings on the 1st & 2nd floor, and more! Enjoy lakeside living in beautiful Stoney Creek and take a stroll to experience the breathtaking views of Fifty-Point beach. Conveniently located minutes away from Fifty-Point Conservation Area, Costco, restaurants, QEW, GO transit, parks, schools, local wineries and shopping plazas. 30 minute drive to Mississauga, 20 minute drive to Niagara Falls. (id:50787)
RE/MAX Escarpment Realty Inc.
359 First Line
Haldimand, Ontario
Escape the hustle and discover this peaceful gem in Hagersville perfectly positioned on a stunning 150 ft x 150 ft lot, with wide-open fields and uninterrupted views as far as the eye can see. Whether you're starting out, settling down, or simply craving quiet country living, this charming 1.5-storey home delivers the lifestyle you've been looking for. With over 1,100 sq ft of thoughtfully laid out space, this 2-bedroom, 1-bathroom home offers cozy comfort and everyday functionality. The spacious 3-piece bath is conveniently located on the main floor, and the kitchen is equipped with slate grey appliances ready for your culinary adventures. Outside, enjoy peace of mind with recently updated windows, doors, siding, and roof all the big-ticket items already taken care of. And for those needing a little extra space, the newly built 394 sq ft detached garage is a dream fully heated and cooled, its perfect as a workshop, office, studio, or hobby space. Breathe in the fresh air, soak up the scenic views, and make this beautiful property your new beginning. Tranquility awaits in Hagersville. (id:50787)
RE/MAX Real Estate Centre Inc.
14 Turbinia Court
Grimsby (Grimsby East), Ontario
Welcome to this almost new, rarely offered bungalow on a quiet court location situated between the lake and wine country. Perfect for the down-sizer, professionals, and those starting out. This fully finished top-to-bottom home offers 2+1 bedrooms, 3 bathrooms, main floor laundry and 9ftceilings. Step into the open-concept main living area, where the kitchen features granite countertops, a stylish undermount double sink with an updated faucet, a classic subway tile backsplash, a convenient breakfast bar, and pendant lighting perfect for cooking and entertaining. The bright and inviting living room leads seamlessly to your westerly exposed deck, creating a perfect space to enjoy and relax. Retreat to the cozy and sun-filled primary bedroom, complete with multiple windows, a walk-in closet, and a 5-piece ensuite featuring a double sink vanity and upgraded cabinet colour. The fully finished basement is a standout, offering oversized windows, a spacious rec room, a 3rd bedroom, a sleek 4-piece bathroom, and abundant storage ideal for additional living space or hosting guests. Additional upgrades and features include modern interior doors and hardware, stylish pot lights, upgraded front bedroom flooring, and an irrigation system. Located just minutes from the YMCA, the beach, a hospital, schools, park, and highway, this home offers both comfort and convenience. Book your private viewing today and experience 14 Turbinia Court! (id:50787)
Keller Williams Edge Realty
50 Humphrey Street
Hamilton (Waterdown), Ontario
Your search ends here! Large ,Spacious freehold townhouse located in Waterdown! Boasting 1906 square feet of above grade living space, this Greenpark built Burton 3 model is perfect for growing families. The main floor features a large kitchen complimented with a decent sized pantry as an essential asset to have! The living space presents a bright and open dining area leading out to a fenced backyard. On the second floor, you'll find a spacious additional living area with large windows allowing for ample natural light. The primary bedroom provides a generous space to unwind and is equipped with its own 4-piece ensuite and walk-in closet. Two additional spacious bedrooms on the third floor offer flexibility and privacy for guests, children or even a home office. Large unfinished basement provides extra space to fit your lifestyle needs, whether that's an extra bedroom, recreation space or home gym, the opportunities are endless! The fenced private yard offers ample space for entertaining friends and family. Conveniently located just minutes away from schools, parks, trails, shopping, and restaurants, this home offers the perfect blend of urban convenience and suburban charm (id:50787)
Right At Home Realty
620 Yarmouth Drive
Waterloo, Ontario
Welcome to 620 Yarmouth Drive in prestigious Colonial Acres, a neighbourhood celebrated for its spacious lots, quiet streets, and prime location! For the first time ever, this 4-bedroom home with finished walk-out basement can be yours to add your own personal touches. Step onto the spacious front porch with outdoor ceiling fan and open the door to your future home. The roomy front foyer opens to a formal sitting room, formal dining room, main floor powder room and laundry. A short walk forward and you enter the family room, casual dining area overlooking the green space with huge windows letting in tons of natural light. The kitchen offers stainless steel appliances and functional convenience. As a bonus, the enclosed deck (2024) steps off the kitchen allowing for outdoor living space at eye level with the many Cardinals & Blue Jays that share the greenery. Upstairs features 4 spacious bedrooms, a bonus loft space, ensuite bath with shower and soaker tub, and 4-piece bath. Basement features walk-out convenience and a blank canvas to create a theater room, in-law suite or massive home gym. Featuring a fully fenced yard, close proximity to RIM Park (Manulife Sportsplex) and easy highway access. Families will love being a short walk from Conestoga Mall with its LRT stop, walking trails, top-rated schools and restaurants. Dont miss your chance to make this exceptional home yours! Options are endless, space is included and location cannot be beat! (id:50787)
RE/MAX Twin City Realty Inc.
105 Glenridge Avenue
St. Catharines (Old Glenridge), Ontario
Prestigious Old Glenridge Location! Live In A Luxury House In The Heart Of The St.Catharines (Niagara) with extra In-Law Suite, Modern completely renovated with brand new luxury Stainless Steel appliances, Lots of Natural Light Coming Through Windows, With pantry and 3 bathrooms, remote controlled lights, 8 security cameras with 2 stations, Modern luxury kitchen, quartz granite counter tops. Welcome to this stunning your luxury Home with Huge Lot, 2nd Floor has 4 bedrooms with new 4-piece luxurious bathroom, this immaculate property is perfect for you, 8 plus parking spots, new luxury blinds, modern dual rods, curtains, Close to Brock University may be 4 minutes drive, Ridley college, Niagara college, Niagara-on-the-Lake, Niagara Falls, schools, shopping and pen centers, QEW plus more. Excellent modern In- Law Suite with separate entrance, 2 modern bedrooms and extra Kitchen with Stainless Steel appliances for extended family or potential income. Bus stop steps from the house (id:50787)
Right At Home Realty
1034 Old Oak Drive
Oakville (Wt West Oak Trails), Ontario
Experience refined living in this impeccably updated West Oak Trails home. From the moment you arrive, beautiful landscaping sets the stage for elegance and comfort. Inside, newly upgraded floors (2024) flow throughout two levels, leading to a stunningly renovated kitchen (2023) with quartz countertops, large island, and stainless steel appliances. Entertain effortlessly in the spacious living and dining rooms, bathed in natural light from large windows. Unwind in the cozy family room by the gas fireplace, or retreat to the tranquil primary suite with its upgraded spa-like ensuite. Four spacious bedrooms and two upgraded bathrooms offer luxurious comfort. Outside, a private backyard oasis with a large deck and mature trees awaits. Located on a desirable street in Ontario's Top Ranking Public School District, from ravine trails and minutes from Glen Abbey, this home is truly exceptional. New windows throughout the house (2019), Fresh paint all around the house (2024) Located on a desirable street in Ontario's Top Ranking Public School District, from ravine trails and minutes from Glen Abbey, this home is truly exceptional. (id:50787)
Keller Williams Signature Realty
4079 Treetop Crescent
Mississauga (Erin Mills), Ontario
Welcome to this charming home with great curb appeal on a quiet Erin Mills crescent. Complete with many updates and in move-in condition. With approximately 2900 sq.ft. of living space, there is ample room for a growing family. Recent interior renovations (2022) include Built-in shelving and cupboards in the Great Room, new fireplace framing, smooth ceilings throughout, new broadloom in the basement, 3-piece basement washroom. Attractive front Pergola, flagstone walkway along the side of the house and landscaping were completed in 2016. Roof (2018). Hardwood flooring on the main and 2nd floors. Handy side door entrance. Walkout from Great Room to brick patio. Mature treed backyard offers privacy and a quiet oasis. Parking for 3 cars on the private driveway. Arbour Green Park and Sawmill Valley trail system are nearby and neighbourhood elementary schools are within walking distance. High Schools are in close proximity along with the University of Toronto, Mississauga Campus, Erin Meadows Recreation Centre and Library, Shopping and easy access to the 403 and QEW. (id:50787)
Royal LePage Realty Plus
65 - 2 Clay Brick Court
Brampton (Brampton North), Ontario
An Absolute Gem For The First Time Buyer's. Low Maintenance 3 Bedroom Townhome with Income Potential From the Lower Level. High Demand Location In the Heart of Brampton, Walking Distance to Walmart & Brampton Transit. This Stunning Townhome is Very Well Kept and Comes With W/O Basement Backing on to True Ravine and Breathtaking Views. Excellent Layout With Separate Living, Dining & Family Room. Upgraded Kitchen With Extended Quartz Countertop, Backsplash & S/S Appliances. Laminate Flooring On Main & Upper Level. Pot lights & California Shutters. 3 Generous Size Bedrooms. Primary Bedroom with Large W/I Closet and Large Windows. Finished Walk-out Basement With a Full Bathroom, Small Kitchenette & Refrigerator. Potential Income from Basement. Separate Entrance From Garage To Basement. Close to Schools, Hwy 410 & Other Amenities. (id:50787)
Save Max Supreme Real Estate Inc.
71 Hagar Avenue
Toronto (Rockcliffe-Smythe), Ontario
Welcome To 71 Hagar Avenue. A Charming Family Home, Located On A Quiet Court. This Beautiful, Spacious, Open-Concept Home, Is Perfectly Located In Toronto's Sought-After Junction, Stockyards, And Bloor West Village Area. It Offers Both Comfort, And Functionality, And Also Future Investment Potential, Which Makes This Property Ideal For Both Families And Investors. It Features 3 Bedrooms, 2 Bathrooms, And A Powder Room On The Main Floor. This Home Is Perfect For Those Looking For Space And Privacy. Additionally, There Is A Bedroom/Family Room On The Main Floor, Containing A Patio Door, Leading To A Newly Constructed Walk-Out Deck. This House Also Offers A Finished Basement, With 7.5' Ceilings, Which Provide Even More Room For Family, Guests, Or A Home Office, And Also Potential To Rent For Additional Income. The Main Floor Features A Cozy, Spacious, Open Concept Layout, With Gleaming Dark Oak Hardwood Floors Throughout, Making It Perfect For Social Gatherings. The Heart Of The Home Is A Beautiful Maple Wood Kitchen, That Flows Seamlessly In To The Living And Dining Room Areas, Complete With Built-In BOSE Speakers, And Pot Lighting For The Ultimate Entertaining Experience. Enjoy The Convenience Of 3-Car Parking, And Spacious Backyard. The Location Offers Easy Access To Shops, Cafes, Breweries, Restaurants, Schools, Parks, Medical Centers, Major Highways And Transit, Making It A Perfect Home For Modern Living. Whether You're Looking For A Family Home With Room To Grow Or A Property With Significant Potential For Future Development, This One Of A Kind, Gem In The Junction Is Ready For You To Call It Home! ****Additional Features**** New Windows, New Roof, New Furnace, New Soffit, Fascia, Eavestrough, Rough-In For Kitchen/Laundry On Second Floor, Extra Bedroom/Office In Basement, Built-In BOSE Surround Sound, Built-In CCTV, All Appliances Included, GO TRAIN Station In Development To Be Located Minutes Away (id:50787)
Homelife/future Realty Inc.
65 Parkdale Road
Toronto (High Park-Swansea), Ontario
Welcome to 65 Parkdale Road, A Beautifully Updated Detached Home Nestled in the heart of the Roncesvalles Village/South High Park community, this charming and fully detached 2-storey home offers a perfect blend of original character and thoughtful modern updates.Step inside to discover bright, spacious principal rooms designed for everyday living and entertaining. The heart of the home is the open-concept kitchen, dining, and family room, offering a seamless connection to the private backyard garden. A formal living room adds comfort and flexibility.Upstairs, you'll find a peaceful primary suite, plus two additional bedrooms ideal for children, a home office, or guests. A skylight above the staircase fills the upper level with natural light, creating a bright and airy atmosphere throughout.The basement with separate entrance includes its own kitchen, bathroom, and ensuite laundry perfect for extended family, grown children, or rental income. A rare find at the rear of the property, a single-car garage adds convenient parking and storage.Unbeatable location: steps from High Park, Garden Avenue Public School, Lake Ontario, the Martin Goodman Trail, TTC streetcar lines, and a short walk to Roncesvalles shops, restaurants, and local amenities. Close to parks and the public library too. Don't miss the opportunity to own a beautifully updated, detached home in one of Torontos most desirable neighbourhoods! (id:50787)
Fine Homes Realestate Inc.
6 Kayak Heights
Brampton (Heart Lake), Ontario
Close To Highway 410, Nestled Near The Serene Heart Lake Conservation And Vibrant Trinity Commons! This Stunning Townhouse Boasts 3 Generously Sized Bedrooms, Including A Master Retreat With A Private Ensuite. Thoughtfully Designed With Modern Finishes, This Home Offers An Inviting Ambiance And Functional Layout. Enjoy The Convenience Of Being Steps Away From Shopping, Dining, Schools, And Transit. The Spacious Balcony Provides A Perfect Escape To Unwind And Soak In The Fresh Air. A Rare Gem In A Prime Location. Dont Miss This Opportunity! (id:50787)
Exp Realty
44 Pebblestone Circle
Brampton (Brampton West), Ontario
Welcome to your future home in the heart of Brampton West! This beautifully updated and freshly painted detached home offers the perfect blend of space, comfort, and charm. Boasting 5 spacious bedrooms upstairs and 2 additional bedrooms in the finished basement, there's plenty of room for a growing or extended family. With nearly 3000 sq ft of total living space, the layout is thoughtfully designed to maximize functionality and flow.A rare highlight includes 2 master bedrooms, perfect for multi-generational living or an in-law suite setup. The home features a bright and airy sunroom that floods with natural light, and an entertainers dream area ideal for hosting family gatherings and celebrations.Lovingly cared for by its owners, this home shows pride of ownership throughout. Situated in one of Brampton Wests most desirable and family-friendly neighborhoods, you'll be close to great schools, parks, shopping, transit, and all amenities.This is not just a houseits the lifestyle your family deserves. Dont miss this incredible opportunity to make it yours. Book your showing today and experience the warmth and potential this home has to offer! (id:50787)
Executive Homes Realty Inc.
828 Cardington Street
Mississauga (East Credit), Ontario
Welcome to 828 Cardington Street, a spacious and beautifully maintained detached 2-storey home located in the heart of Mississauga. This stunning property features 4 bedrooms, 3 bathrooms, and a functional kitchen layout. Enjoy a large, open-concept family room with soaring 9 ft ceilings, perfect for both relaxing and entertaining. There's also a versatile bonus space that can easily be converted into a 5th bedroom, ideal for larger or multi-generational families. The finished basement with a separate entrance provides excellent potential for rental income. Perfect for investors or first-time home buyers looking to live upstairs and generate extra income below. Additional highlights include a double-car garage with a triple driveway, offering ample parking for up to five vehicles and a beautifully landscaped exterior with completed interlock in both the front and backyard. The spacious, fully fenced backyard provides extra privacy. Ideal for family gatherings and outdoor entertaining. Enjoy peace of mind with a newer AC (2023) and a newer furnace (2019). Located in a highly sought-after neighborhood, this home is close to top-rated schools, only 8 minutes' drive to Sheridan College and just 5 minutes from Costco. Also nearby are parks, bus stops, shopping centers like No Frills, Walmart and Square One Shopping Centre. With easy access to Highways 401 and 403, everything you need is just minutes away. Dont miss this rare opportunity to own a versatile, move-in-ready home in one of Mississaugas most desirable communities! (id:50787)
Royal LePage Terrequity Realty
27 Lasby Lane
Halton Hills (Ac Acton), Ontario
OPEN HOUSE SATURDAY, APRIL 26th 2-4 PM. Welcome to 27 Lasby Lane, a beautifully updated 3 bedroom, 3 bath home that perfectly combines modern living with natural tranquility. This charming residence backs onto a large wooded lot, providing a serene backdrop for relaxation. Imagine sipping your morning coffee on the spacious back deck, listening to the soothing sounds of the pond and watching the birds in your quiet, peaceful backyard. The heart of the home is the updated kitchen featuring new sleek stainless steel appliances that make cooking a delight. The open layout leads to a cozy living room, complete with a brand new electric fireplace, and an elegant dining room - ideal for entertaining family and friends. Upstairs, you'll find 3 spacious bedrooms adorned with new, gleaming hardwood floors, ensuring comfort and style in every corner. Freshly painted throughout, this home boasts new doors, hardware and stylish light fixtures that enhance its contemporary charm. The professionally finished basement expands your living space, complete with pot lights and a newly added 3 pc bathroom, making it perfect for guests or family activities. The laundry room is conveniently located in the basement, along with a cold cellar for added storage. Additional highlights include a new door providing access to the garage, ensuring ease and convenience for your daily routines. Don't miss your chance to own this idyllic home at 27 Lasby Lane, where comfort meets nature. Schedule your visit today and discover the perfect sanctuary for you and your family! ** This is a linked property.** (id:50787)
Ipro Realty Ltd.
2483 Sunnyhurst Close
Oakville (Ro River Oaks), Ontario
Nestled on a small quiet crescent next to a beautiful park this large home in River Oaks is the perfect location. Sunny North West/South East exposure. With 5 bedrooms, 3 full bathrooms plus a powder room spread across 3 stories, this home has 3,118 square feet of comfortable living space just a short walk to great schools, parks, trails and more. Spacious living room and separate formal dining room with kitchen access through a handy Butlers Pantry. Updated eat-in kitchen with sleek quartz countertops, built-in beverage station with fridge and additional storage, stainless steel appliances and walk-out from breakfast area to the deck, yard and hot tub. Kitchen opens to the pleasant family room with 2-sided gas fireplace, beautiful hard wood floors and access to the laundry room with walk-out to the yard. 2nd level with 4 spacious bedrooms including primary suite with 5 piece ensuite bathroom and walk-in closet! The third floor boasts 1 bedroom and a 4pc bath - perfect as a nanny/in-law/teen suite retreat! Plus a large loft area with full bar with dishwasher, fridge and sink; great for entertaining. The fully finished basement features a large rec room, 3 piece bathroom another 2 bedrooms and plenty of storage spaces. All the 'big ticket' items such as roof, furnace & A/C have been updated! Easy access to shopping, 2 recreation centres, restaurants, transit, major highways and so much more! You will LOVE this great family home! **EXTRAS** Fisher Paykal Fridge, 2 dishwashers, 2 bar fridges, gas stove, washer and dryer, garage door opener, window coverings, electrical light fixtures, hot tub (id:50787)
Royal LePage Real Estate Services Ltd.
1136 Solomon Court
Milton (Wi Willmott), Ontario
Welcome to detached home offering both comfort and functionality with (LEGAL BASEMENT). Located in a family-friendly neighborhood, this house feature living, dinning with separate family with 9 ft celling on the main floor, hardwood flooring, well-designed kitchen with plenty of counter space, cabinetry, and room for a breakfast area. Whether you're cooking for the family or hosting guests, this kitchen provides the ideal layout for both everyday use and entertaining. Upstairs, you'll find four well-sized bedrooms, including a large primary suite with a walk-in closet and ensuite bathroom. Each room offers ample natural light and storage space, making it ideal for growing families. this is carpet free house. The fully finished basement boasts a self-contained apartment with a private entrance, living area, bedroom, and bathroom perfect for extended family, guests, or as a rental unit for added income. close to milton community park, schools, transit, plaza. show with confidence. (id:50787)
Ipro Realty Ltd.
622 Lumberton Crescent
Mississauga (Hurontario), Ontario
Location, Location, Locations!!! Freehold Gorgeous Townhouse featuring 3 spacious bedrooms, 3.5 Bathrooms in the heart of Mississauga. Freshly painted, Well maintained, Pot lights, hardwood flooring throughout. 4 cars parking (no sidewalk) & Huge deck. Situated in a friendly neighbourhood on 19.19 x 144.37 Huge LOT. Close to Hwy, 401, 403, 410, & 427. 10 minutes to Square one mall, close to Cooksville and Dixie Go Transit. Paramount Fine foods arena and Iceland serves perfectly for families whose children love to play hockey, soccer, gymnastics, basketball & baseball. Walking trails, Iceland Cricket ground & parks and so many extra activities. Roof Jan. 2025. All windows done 2023. Hurry! before it's gone. (id:50787)
Save Max Specialists Realty
140 Folkstone Crescent
Brampton (Southgate), Ontario
Welcome to 140 Folkstone Crescent. A Rare Gem in the Heart of Brampton!Situated in the highly sought-after Southgate community, this beautifully maintained detached home sits on a premium 55 x 110 ft lot with no neighbours behind, backing directly onto a school for added privacy. Step inside to discover a bright and spacious living room filled with natural light, overlooking a large manicured front yard. The separate dining area flows effortlessly into a generous eat-in kitchen, making it perfect for family gatherings and everyday living. Upstairs offers 3 spacious bedrooms, ideal for growing families.Cottage living in the city! No need to escape enjoy summer days with friends and family right in your own backyard oasis, all in the heart of the city and close to everything you need. The private backyard is perfect for entertaining, barbecuing, or simply relaxing your own outdoor oasis. The high and dry basement offers excellent potential and can easily be converted into an in-law suite or income-generating apartment, making it a great fit for multi-generational families or investors. Lovingly maintained by a single family, this home comes with key updates including a newer electrical panel, furnace, A/C, windows, front door and roof all done within the past 5-10 years. Plus, brand new concrete work around the house was completed just last year, adding function and curb appeal. Located just minutes from Bramalea GO Station, top-rated schools, parks, Chinguacousy Park, Bramalea City Centre, transit, and major expressways, this home offers ultimate convenience in a mature, family-friendly neighbourhood known for its large lots and peaceful tree-lined streets. Whether you're looking to move in, renovate, or invest this home offers endless potential. Homes and lots like this are RARE to find dont miss your chance! (id:50787)
Homelife Silvercity Realty Inc.
115 - 16 Litchfield Court
Toronto (West Humber-Clairville), Ontario
**Gorgeous ** Very Well Maintained 3+1 Bedroom 3 Washroom End Unit Townhouse with rental income from basement* Prime Location In Family Friendly Complex. With Convenient Access To Transit, School, Shopping, Banks, Many More...Upgraded Through Out/ Move In Ready** Pot Lights,, Gas Stove, Granite Counter Top, Stainless Steal Appliances,, Nest Thermostat, Laminate Flooring Throughout, Finished Basement With Kitchen And 3Pc Ensuite. New 3D window coverings.Absolutely Stunning Property One Of Its Kind On The Market For Its Value. A GOOD OPPERTUNITY FOR first time buyer or investors. (id:50787)
RE/MAX President Realty
257 The West Way
Toronto (Kingsview Village-The Westway), Ontario
Move-in ready! This home is located in the beautiful Richview Gardens neighborhood tastefully updated with modern light fixtures, zebra blinds, hardwood flooring, separate entrance to fully functional basement apartment- potential for rental income excellent school district: Father Serra and Richview Collegiate Multi-car driveway with spacious backyard public transit access, just meters away walking distance to local parks, outdoor public pool, library, and pharmacy. (id:50787)
Royal LePage Maximum Realty
121 Upper Canada Court
Halton Hills (Georgetown), Ontario
Welcome to the Enclaves of Upper Canada - this stunning and spacious home is tucked near the end of a quiet cul-de-sac, in a fantastic neighbourhood with curb appeal and natural beauty. This impressive 3,141 sqft 2-storey residence is finished in elegant brock and stone and backs directly onto a lush ravine teeming with widlife and year-round scenic views. Step inside through a large foyer with soaring 20 foot vaulted ceilings that create an immediate sense of openness and warmth. This entire floorplan is beautifully designed with 9-foot ceilings and rich hardwood flooring throughout. At the heart of the home is the over sized eat-in kitchen, featuring an expansive quartz island with breakfast bar seating for four, sleek built in stainless steel appliances, and an open-concept layout perfect for gathering with family and friends. Sliding glass doors lead to an elevated deck with peaceful views of the forest beyond - your own private retreat. The adjoining family room is a cozy yet spacious setting with a gas fireplace, hardwood floors, and expansive windows that frame the tranquil backyard. Entertain in style in the formal dining room with coffered ceilings or unwind in the inviting living room. Upstairs , discover four generous bedrooms, all with hardwood flooring and abundant natural light. The oversized primary suite overlooks the ravine and features a walk-in closet with custom built-ins and a luxurious 5-piece ensuite complete with dual vanities, a freestanding tub, and a glass shower. A second bedroom boasts its own 3-piece ensuite and walk-in closet, ideal as a second primary or guest suite. Three bathrooms serve the upper level for optimal convenience. The expansive, untouched basement offers full height ceilings, large windows, and a bathroom rough-in - an ideal canvas for a future guest suite, recreation space or additional living quarters. The exterior is thoughtfully landscaped for low maintenance and lasting beauty in both the front and backyard. (id:50787)
Royal LePage Meadowtowne Realty
8 Church Street
Orangeville, Ontario
An exceptional opportunity for multi-generational living or potential investment in the heart of beautiful Downtown Orangeville. Situated on a massive 54' x 165' lot with mature trees and space for a pool, this property offers privacy, charm, and potential in equal measure. Currently configured with two self-contained units in a duplex-style layout, the home can easily function as a spacious single-family residence. The front unit spans two storeys and showcases timeless character with original wood trim, exposed brick accents, and plenty of natural light. It features three bright bedrooms, a 3-piece bath with clawfoot tub upstairs, and a second 3-piece bath with shower on the main floor. The main living space includes a bay-windowed living room and a large separate dining room with exposed brick accents, while the kitchen is stylishly updated with quartz countertops, stainless steel appliances, a gas stove, and a dishwasher. The rear unit offers a bright, open-concept living and dining area with a wood stove and a wall of windows overlooking the beautifully landscaped backyard. A walkout leads to a private deck, perfect for outdoor relaxation. The updated kitchen features ample storage, a gas stove and access to the 3-piece bath. Two bedrooms are located on the lower level, each with storage, and one with a walkout to the yard. A shared laundry room is accessible by both units for added functionality. Each portion of the home has its own private driveway, and the property also includes a single-car garage, a large storage shed, and parking for five vehicles. All of this in a peaceful yet central neighbourhood just steps to the Town Hall Opera House, the library, parks, and the vibrant shops and restaurants of Broadway. It is a rare find with endless possibilities. (id:50787)
Royal LePage Rcr Realty
5202 Buttermill Court
Mississauga (East Credit), Ontario
Outstanding Value/Lowest Price of Its Kind in Mississauga. Located at Eglinton/Creditview/Sherwood Mills, Sitting on Cul-De-Sac Crt, This Lavish All Brick Detached Home Offers 3449 Square Feet of Living Space, 4+3 Bedrooms, 1+1 Kitchens, Rational Floor Plan, Spacious Living/Dining Room, Separate Family Room. The Recent Updates Include White Tile with Decorative Design in the Foyer (2023), Engineered Wood on Main Floor (2023), Powder Room (2023), Modern White Kitchen/Stone Counter Tops (2023), New Stainless-Steel Appliances (2023), Spiral Modern Hardwood Staircase (2023),Hardwood on 2nd Floor (2021), All Windows (2025) & Contemporary Entry Door (2021). 4 Generally- Sized Bedrooms With Roomy 4 pcs Ensuite. The Finished Basement (2021) Features Higher Ceiling, In-Law Suite, 3 Large & Bright Bedrooms, One Kitchen, Good-Sized Living/Dining Area and 3 pcs Bathroom. Currently Rented for $2800/Monthly. **EXTRAS** Newer Roof/Furnace/AC System and Private Driveway fits 4 cars (no sidewalk). Close to Adonis Supermarket, RBC, McDonald's, Dollar Store. Minutes To Erindale Go Train, Chinese Center Golden Square & Hwy 403, All Levels 4 Schools In Walking Distance. Quick Closing Is Available. N11 Form Attached Which Confirms Tenant will move out Before Closing. (id:50787)
Royal LePage Real Estate Services Ltd.
58 Leeward Drive
Brampton (Westgate), Ontario
Welcome to 58 Leeward Dr, located in the highly coveted "L" Section. This exceptional home offers a perfect blend of luxury and thoughtful design. Upon entering, you are greeted by a grand foyer that leads to separate living and family rooms, along with a formal dining room each space thoughtfully designed for both elegance and functionality. The chef's kitchen, equipped with high-end appliances, crown molding, and custom porcelain tiles, is a true highlight. Engineered hardwood floors flow through the main and second levels, while the basement features custom 32 x 32 porcelain tiles. A skylight fills the home with natural light as you ascend the stairs, leading to the master suite, complete with a sitting area for ultimate relaxation. The additional bedrooms are generously sized with custom washrooms and closets, offering maximum comfort and luxury. The professionally finished basement is an incredible bonus, with the potential to serve as an in-law suite. It includes a bar and kitchen ideal for entertaining or multi-generational living. Outside, the fully landscaped backyard with a charming gazebo is perfect for gatherings or quiet relaxation. walking trails, parks, schools, shopping, and major highways, this home offers both luxury living and a prime location. Don't miss out on this unique opportunity! (id:50787)
Kingsway Real Estate
6451 Alderwood Trail
Mississauga (Lisgar), Ontario
Welcome to this beautiful 4 +1 -bedroom 5 washroom home backing onto the Lisgar-Meadowbrook Trail in the family-friendly Lisgar neighbourhood. This home has been immaculately maintained by the original owner. The basement was professionally finished in 2024 with a small kitchen, bedroom, three piece washroom, pot lights and a cold room. The well laid out floor plan can easily accommodate families of all sizes. There is hardwood and ceramic flooring on the main level. The family room has an inviting gas fireplace for those cold evenings. The sun filled kitchen has a double-door fridge with a large bottom freezer, a gas stove and a built-in dishwasher. The breakfast area has sliding doors with inside blinds which lead out to a private fenced back yard and patio. The primary bedroom has hardwood flooring, a six-piece ensuite and a walk-in closet. Newer windows throughout. Potential for an in-law suite in the basement. A two-car garage provides direct inside access to the main floor laundry room. This location is close to schools, parks, Go Transit (Lisgar Station) and shopping. A great place to call home. Just move in! (id:50787)
Royal LePage Realty Plus
4199 Powderhorn Crescent
Mississauga (Erin Mills), Ontario
Welcome to 4199 Powderhorn Crescent The Heart of Sawmill Valley Living Nestled in the highly sought-after Sawmill Valley community, this beautifully maintained 3+1 bedroom, 4-bathroom detached home offers rare space, style, and flexibility across 5 spacious levels. Step inside and be greeted by a functional layout designed for real life whether you're entertaining guests, working from home, or looking for multi-generational living with in-law suite potential. Two walkouts to the backyard extend your living space outdoors, where a charming pergola invites you to unwind or host under the stars.3+1 Bedrooms | 4 Bathrooms2 Kitchens perfect for extended family or income potential Parking for 5 vehicles Private yard with pergola + multiple walkouts Major upgrades: New Roof (2021) New Furnace & A/C (2024) New Insulation (2024) New Stone Walkway (2024). Located just steps from Credit River trails, top-rated schools, transit/commuter routes, and a full range of daily conveniences including doctors, dentists, groceries, restaurants, and cafes all within 100 metres. Whether you're upsizing, downsizing, or buying your forever home, this is a rare opportunity to live in one of Mississaugas most vibrant and established neighbourhoods. (id:50787)
Royal LePage Signature Realty

