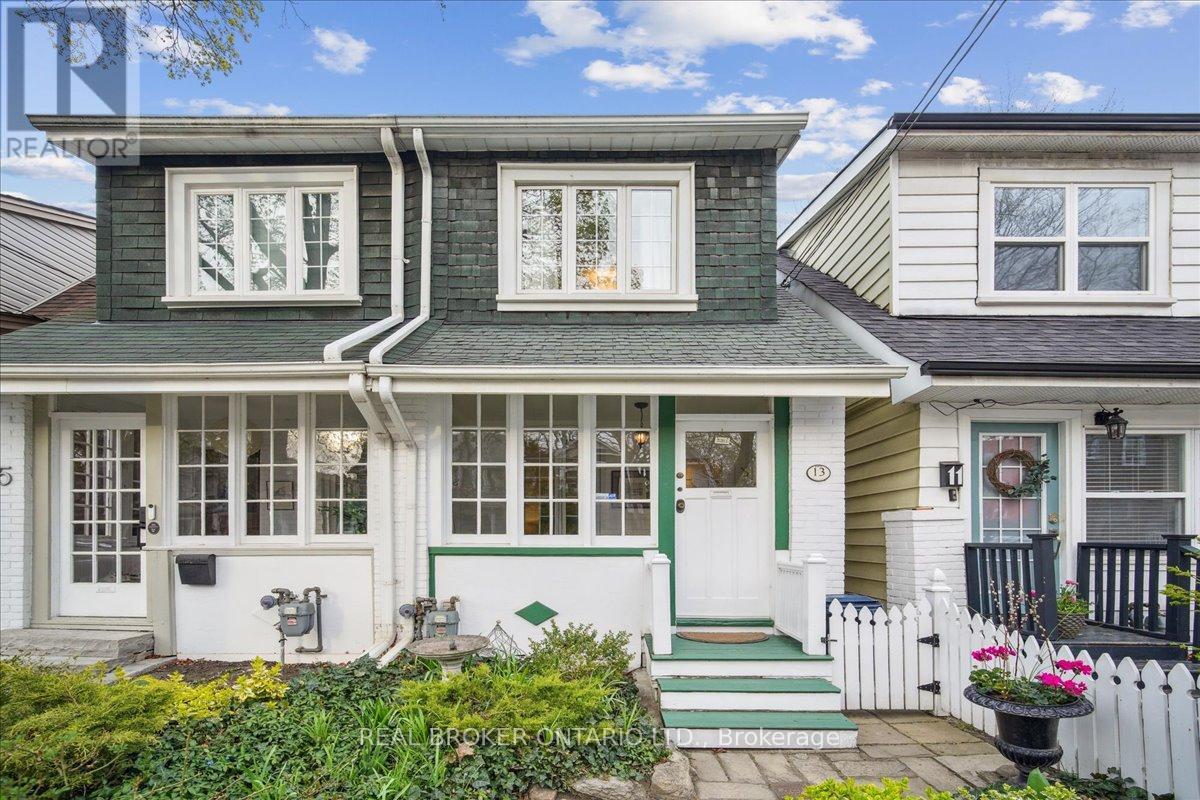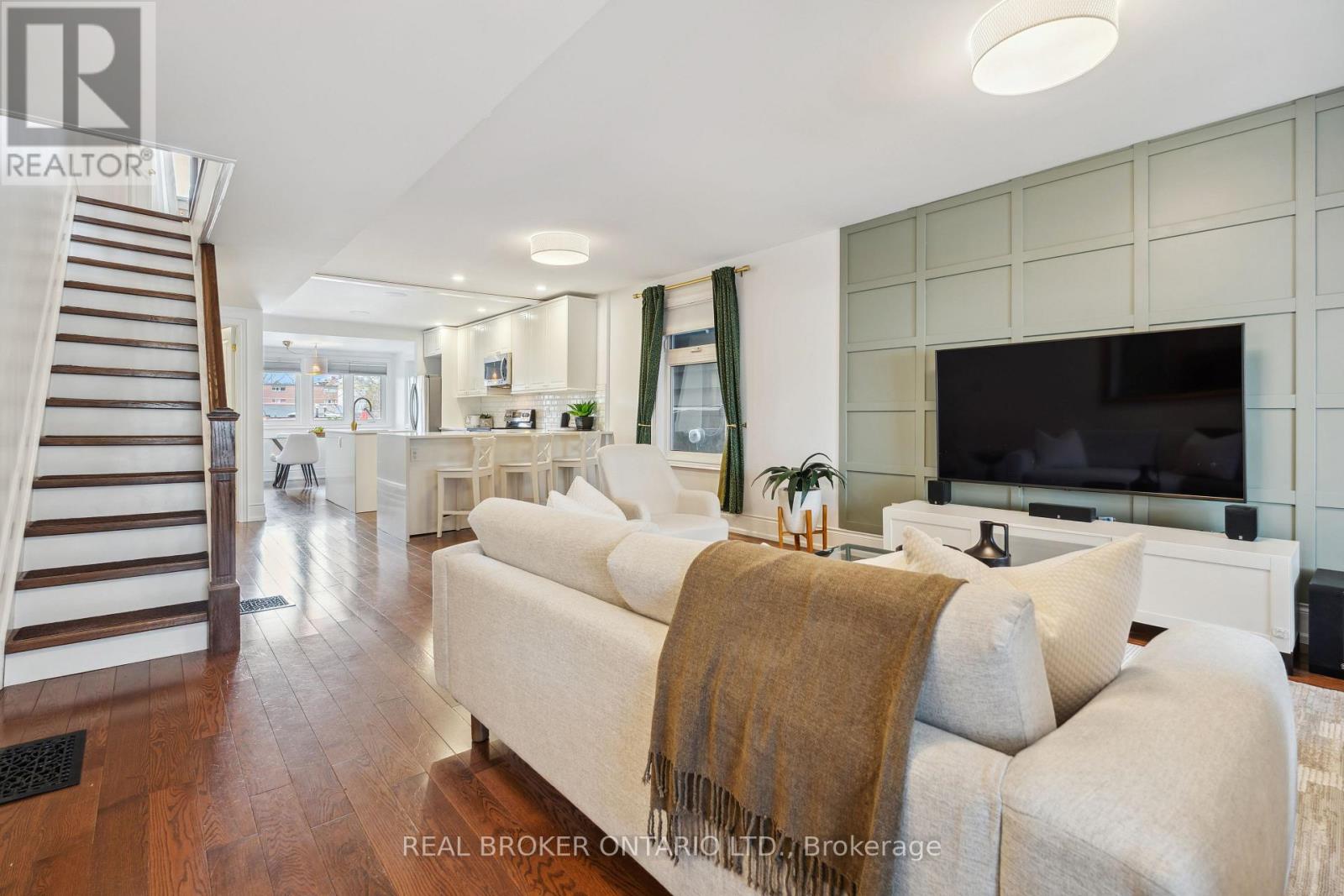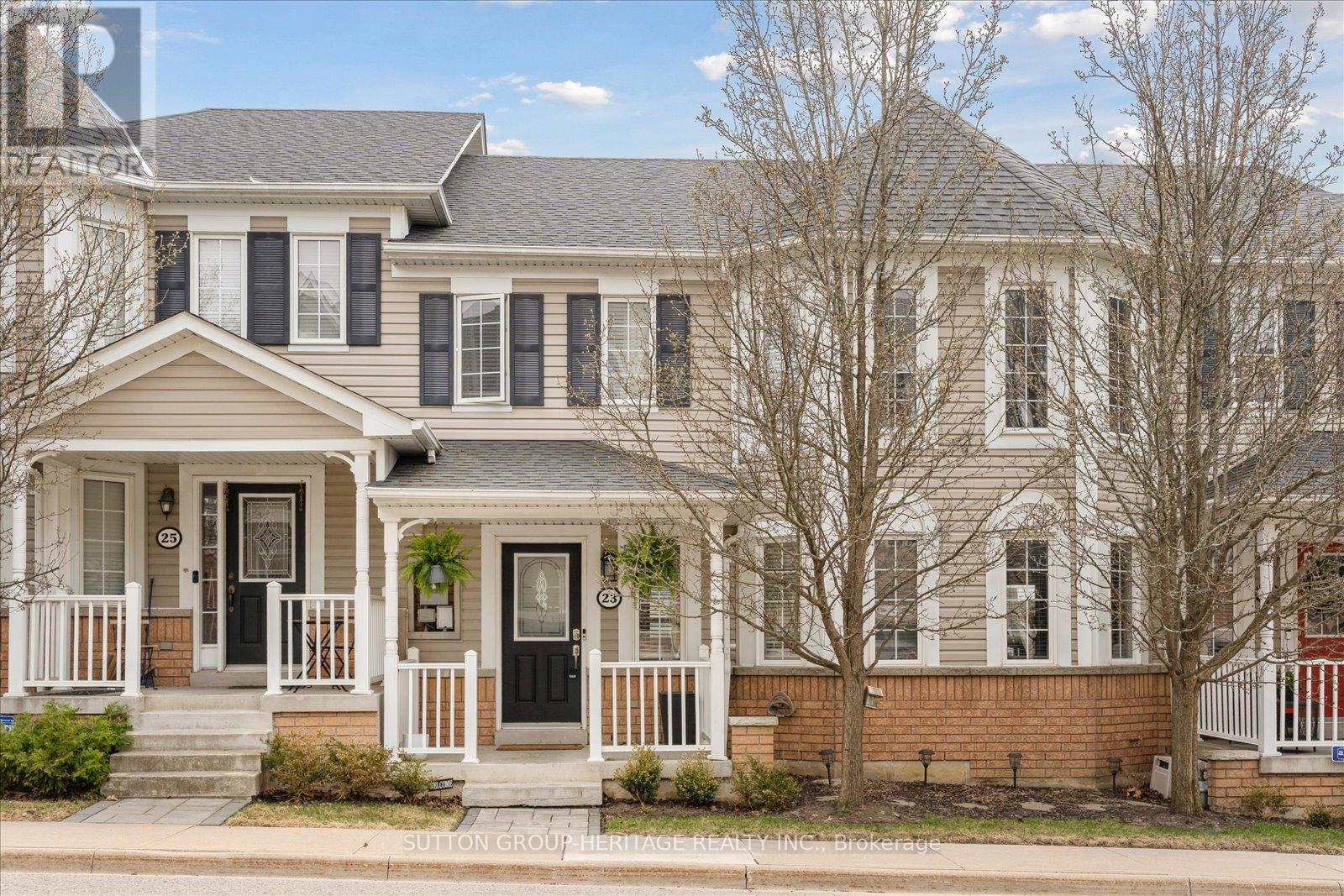27 Eastdale Avenue
Toronto (Crescent Town), Ontario
Experience the perfect fusion of modern sophistication & ultimate comfort in this stunning 3 bdrms, 4 baths, custom-built detached home, with a private front-yard parking for up to 2 small cars! Designed to impress, it features gleaming hardwood floors & pot lights throughout. The expansive open-concept living and dining areas connect to a sleek breakfast bar and the kitchen with SS appliances, B/I microwave & electric oven, integrated into an expansive cabinetry. The W/O kitchen leads to a private, fully fenced backyard retreat where you'll find a cozy patio, a hot tub and a fire pit ideal for memorable gatherings. Every inch of this home has been thoughtfully crafted, with B/I speakers, a security system, and separate heating controls ensuring practicality and convenience. On the main flr, the floating wooden staircase adds a touch of class, setting the tone for what awaits on the 2nd flr, where you'll find 2 bright bdrms, with a skylight and & a large window overlooking the serene backyard. Both bdrms are enhanced with custom-built closets, hardwood floors, and elegant light fixtures, sharing a 4-pc bath. Heated floors in all bdrms, kitchen, baths & basement. The Master Suite is a true sanctuary, featuring soaring 13 ft. ceilings and abundant natural light. Framed by wood panels, it offers custom shelving for both display and practicality. The spa-inspired 4 pc ensuite bath, adorned with earthy-colored marble walls, provides a calming atmosphere. A dedicated laundry room on the 2nd flr. The fully finished bsmt, with its impressive 7.84-foot ceilings and travertine flr, includes a spacious rec. room/gym with pot lights and a fireplace, B/I shelves, along with a luxurious 3pc bath, a Jacuzzi, and a sauna with a striking stone-built waterfall perfect for unwinding and rejuvenation. Steps from Secord ES, close to Taylor Park, Maryland Park, Secord Community Centre, & Main Subway Station, TTC & GO Train.Schedule your visit today! (id:50787)
Ipro Realty Ltd.
1 Karina Road
Toronto (Centennial Scarborough), Ontario
Welcome home to 1 Karina Rd! Located on a quiet and exclusive street in one of Scarborough's most desirable neighbourhoods. This stunning Custom built 4+2 Bed, 4 Bath has been meticulously maintained. In close proximity to parks and green space, this home is the perfect blend of modern living and natural tranquility. Property features over 4200 sq ft of finished living space including an in-law suite with an above grade walkout. Perfect for growing families or for a multigenerational home. Private fenced backyard w/ 2 walkout and a large deck for entertaining or relaxing. Property is beautifully landscaped including a cherry blossom tree, apricot tree, raspberry bushes and many more. Conveniently located next to Adams Park and just a short drive to Port Union Waterfront, providing you with endless outdoor adventures. Short walk to top rated schools, Easy access to HWY 401, TTC, GO Train station and many shops and amenities. You Don' t want to miss the opportunity to make this rare and unique home yours! (id:50787)
Forest Hill Real Estate Inc.
668 Amaretto Avenue
Pickering (Amberlea), Ontario
Amberlea, a quiet cherished community conveniently located. This lovely 4 bedroom 3 washroom home has been beautifully maintained by the same owners for over 30 years. Renovated and redesigned kitchen. Updated windows. Nicely manicured gardens with interlocking walkways. Enjoy the very private backyard, no neighbours. The large open unfinished basement is waiting for your personal design. Desirable school catchment. Easy access to highways and shopping. This could be your family home....... (id:50787)
Royal LePage Real Estate Services Ltd.
13 Morton Road
Toronto (East End-Danforth), Ontario
Rare opportunity to own a beautiful century home on a tree-lined street just south of Danforth.Enjoy bright sunlight rooms, exposed brick walls, crown molding, a modern kitchen complete with heated floors and soft-touch cabinetry, new 6.5 inch European Oak hardwood flooring throughout, an upgraded four-piece bathroom, original fireplace, a water-proofed basement that awaits your vision and newly updated and owned HVAC - no equipment rental fees! From the kitchen, step out to your private back garden oasis where you can read, entertain or relax. A large, custom cedar shed provides ample space to store your bikes when you aren't exploring the boardwalk or the trails of Taylor Creek Park. The back garden has a legal parking pad and gates that open to a laneway. This charming Upper Beach community has all the warmth of a small town and is a hidden gem of the East Side. Just a short walk to parks, cafés, restaurants and all kinds of venues for live theatre, comedy and jazz. You'll have your choice of grocery stores and markets to peruse. You'll fall into the catchment for sought-after schools and be able to walk to the Danforth GO, Woodbine Subway and Main Street Subway. The current owner has loved and meticulously cared for this home for 25 years. Don't miss the chance to make this special home and neighbourhood your own - schedule a viewing today! (id:50787)
Real Broker Ontario Ltd.
404 Jones Avenue
Toronto (Blake-Jones), Ontario
Welcome to a rare blend of charm, space and smart design in the heart of torontos beloved Blake-Jones community. This thoughtfully renovated 3-bedroom semi detached home features an oversized chefs kitchen, perfect for entertaining, and two private decks that expand your living space outdoors. The fully finished basement suite offers income potential or the perfect setup for guests or a home office. One of the few homes in the area with garage parking, this property delivers true functionality without sacrificing character. Steps to Danforth shops & cafes, top-rated schools, green parks, and transit, 404 Jones Ave puts you in one of the most connected and family-friendly pockets of the east end. Whether youre upsizing, investing, or planting roots, 404 Jones Ave delivers on every front - space, design, location and lifestyle. (id:50787)
Real Broker Ontario Ltd.
14 Brownstone Crescent
Clarington (Courtice), Ontario
There's a feeling you get when you walk into a home that's been loved and this is it! Set on a quiet street in one of Courtice's most family-friendly neighbourhoods, this Halminen-built beauty offers over 2,500 sq. ft. of thoughtfully designed living space, backing onto over 20' cedars with no rear neighbours. It's a place where bikes line the driveway, laughter drifts from the backyard, & memories are made in every corner. The heart of the home is a sun-drenched, open-concept main floor where gleaming hardwood floors reflect years of joyful moments. The custom kitchen (2021) is a dream for both everyday meals & special gatherings featuring quartz countertops, stone backsplash, stainless steel appliances & a breakfast bar perfect for pancake Sundays or late-night chats. The cozy family room with gas fireplace is where stories are shared, & French doors lead to a private backyard retreat with a metal gazebo, patio space & a tree-lined backdrop your own slice of serenity. Convenience meets comfort with main floor laundry, direct access to an insulated double-car garage, and updates that give peace of mind: roof (2020), furnace & hot water heater (2021), and a new front door (2024), 2nd Floor Bathroom Updated (2025). Upstairs, an oak curved staircase leads to three spacious bedrooms, 2 with double closets. The primary suite is a sanctuary with double-door entry, walk-in closet & a spa-like updated ensuite (2025). The third bedroom, with its cathedral ceiling, is perfect for a growing teen, guest room, or creative studio. The professionally finished basement (2024) adds even more space to stretch out and live. From top-rated schools and the Courtice Community Complex to scenic walks along the Millennium Trail and fresh finds at Pingles Farm Market, this location blends connection, convenience, and community. Open House Saturday May 3 & Sunday May 4th: 1-3PM ** This is a linked property.** (id:50787)
Right At Home Realty
2 Thistledown Crescent
Whitby (Taunton North), Ontario
Fall in Love with this Wonderful Jeffrey Built 4 Bedroom Family Home in the Birches Enclave, One of Whitby's Most Desired Neighbourhoods! Situated on a Premium Corner Lot Backing onto a Serene Greenspace w/ Tons of Privacy and offers more then 3,000 sq ft of Living Space. Open Concept Family Home Perfect For Entertaining Guests. Features 9 ft Ceilings, Bright Kitchen Open To Family Room Overlooking the Beautiful Manicured Backyard and Nature's Mature Trees. Primary Bedroom Includes Newly Renovated 5 Piece Bathroom, His & Hers Closets, and Large Windows Overlooking Backyard. Spacious Finished basement Includes Theatre Room & Plenty of Storage Space. Turn Key Ready, Don't Miss Out on This Gem! **Fibre to the Home 6GB Internet/Ring Security System/FreshlyPainted** (id:50787)
Keller Williams Referred Urban Realty
32 Coady Avenue
Toronto (South Riverdale), Ontario
Welcome to 32 Coady Avenue nestled not only in the highly sought after & coveted neighbourhood of Leslieville but also on one of Leslieville's most desirable streets. This updated, large, detached 5 bedroom gem has been in the same family for over 60 years!. Don't miss this fabulous opportunity! Freshly painted in 2024, the spacious, well-planned interior provides a light, airy & sun-filled living space. Featuring a generous sized mudroom entry with loads of storage, a fully equipped kitchen and spacious dining & living rooms, the main floor of this precious home is perfect for family living, entertaining or both! The 2nd floor with its modern 3 pc bath, 3 great bedrooms & large open concept den gives tons more space to use as your heart desires. On the 3rd level, you'll find the fabulous primary bedroom loft with a practical, venting skylight & an abundance of storage throughout. Enjoy hardwood floors & tall ceilings on all 3 levels. The fully finished lower level with its bedroom area, 4pc bathroom, sitting room and exercise area and tons of closet storage rounds out this wonderful home - a perfect space for a nanny, teens or guests alike! The beautiful back garden oasis offers a peaceful, zen like, low maintenance space with tons of greenery, to escape your busy day with all its hustle and bustle. This terrific garden was featured in a TV show years ago, winning the competition between two designers creating magic on neighbouring backyards. And all this in such an amazing location! Enjoy the vibrant shops, boutiques, restaurants, cafes and galleries that only Leslieville has to offer. Plus transportation here is a breeze with close proximity to the DVP, Lake Shore and onward to the 401 and Gardiner. Or let the Queen Streetcar whisk you off to the downtown core or the Beach in minutes. This wonderful home with its fabulous location is just waiting for you! (id:50787)
Royal LePage Real Estate Services Ltd.
25 - 23 Vallance Way
Whitby (Brooklin), Ontario
Stunning 3 bedroom Tribute townhome in quiet pocket of Brooklin. Tastefully decorated - right out of a magazine! Newer kitchen, appliances, pot lights, vinyl flooring. Fully finished double basement - detached garage. Short walk to parks, schools, stores, bus stop. Ideal starter or retirement home - ready to move in and enjoy! Roof shingles replaced by condo in 2022. (id:50787)
Sutton Group-Heritage Realty Inc.
123 Withrow Avenue
Toronto (North Riverdale), Ontario
Nestled on Withrow, this charming and spacious semi is a true gem with a 137 foot, south-facing lot! ! The main floor features an ideal layout with a unique sunken entryway, keeping the outside elements exactly where they belong. The inviting eat-in kitchen boasts ample counter and cabinet space, along with a bright, expansive bay window that floods the space with natural light. Perfect for hosting, the large dining room creates an comfortable backdrop for gatherings with loved ones. The cozy living room, complete with a fireplace, is complemented by a surprise family room addition. This stunning space showcases marble floors, floor-to-ceiling windows, and two skylights, beautifully blending indoor comforts with garden views. Upstairs, you'll find two generously sized bedrooms with closets, convenient second-floor laundry, and a massive bathroom equipped with an integrated linen closet. The finished basement is a versatile space featuring a bedroom, kitchen, and 3-piece bath, ideal for an in-law suite or an Airbnb opportunity. The stairs connecting the main floor to the basement are still in place, so easy to return this home back to a single family home! This home has everything you need and more-ready to welcome you! (id:50787)
RE/MAX Hallmark Estate Group Realty Ltd.
119 Berner Trail
Toronto (Malvern), Ontario
Welcome To A Stunning Corner Lot Home That Effortlessly Blends Style, Comfort, And Modern Upgrades! Fully Fenced Front And Back Yards Create A Private Oasis For Children And Pets To Play Freely. Ideally Located Across From A School, Close To Shopping, Places Of Worship, TTC, And Highway 401, This Home Offers The Perfect Lifestyle Balance.Step Into A Bright, Open Concept Main Floor Bathed In Natural Light From A Gorgeous Bay Window. Enjoy Recently Refinished Red Oak Hardwood Floors (2024), Freshly Painted Walls (2025), And A Beautifully Updated Entry Door (2024). The Gourmet Kitchen Features Brand New Quartz Countertops, A Double Stainless Steel Sink, And New Fridge And Range (2025), Perfect For Inspiring Your Inner Chef.The Fully Finished Basement Offers Sleek New Ceramic Tile Flooring, A Renovated Bathroom, And New Carpeted Stairs For Maximum Comfort. Major Upgrades Include A High-Efficiency Furnace (2018), Newer Roof (2018), New and Upgraded Electrical Outlets and Switches, New Light Fixtures (2024), New Flooring Throughout, A New Storm Door, And A New Smoke And Carbon Monoxide Alarm (2025).Bonus Feature: This Property Qualifies For A Garden Suite Under Torontos Exciting New Program(buyer and buyer agent to verify with the city), Unlocking Endless Possibilities For Future Expansion Or Income Potential.This Home Is Truly Move-In Ready Just Bring Your Dreams And Start Living! (id:50787)
Century 21 The One Realty
54 Shawfield Way
Whitby (Pringle Creek), Ontario
Stunning Modern Corner Townhome Offering A Bright, Sun-Filled Open Concept Layout With Large Windows Throughout. The Main Floor Features Stylish Laminate Flooring, A Spacious Great Room With A Cozy Fireplace, Pot Lights, And A Walkout To A Private Balcony, Perfect For Morning Coffee. The Sleek Galley Kitchen Is Equipped With Stainless Steel Appliances, Quartz Countertops, And Connects To An Open-Concept Breakfast Area. Upstairs, The Spacious Primary Bedroom Boasts A Luxurious 4-Piece Ensuite With A Stand-Up Shower, His And Her Sinks, Quartz Counters, And Upgraded Flooring. All Bathrooms Include Upgraded Flooring And Quartz Counters. Convenient Upper-Level Laundry Adds To The Ease Of Living. The Lower-Level Family Room Offers A Walkout To The Backyard, Pot Lights And Direct Access To The Garage And Backyard, Making It Ideal For Family Living. Bonus Unfinished Basement Provides Extra Storage Space. This Home Also Features A HYDRONIC AIR HANDLER System For Efficient Heating, Upgraded Light Fixtures, And Zebra Blinds Throughout The Home For Added Style And Privacy. Condo Fee Includes Water. Situated Just Steps From Parks, Schools, Restaurants, Grocery Stores, The GO Station, Rec Centre, And With Quick Access To Hwy 401, 407, And 412. A Perfect Blend Of Style, Space, And Functionality, This Home Is Move-In Ready And Waiting For You! **EXTRAS** S/S Fridge, S/S Stove, S/S Dishwasher, Washer, Dryer, Zebra Blinds, Hydronic Air Handler, Garage Door Opener With Remote, All Light Fixtures & CAC. Hot Water Tank Is Rental. (id:50787)
RE/MAX Realtron Ad Team Realty












