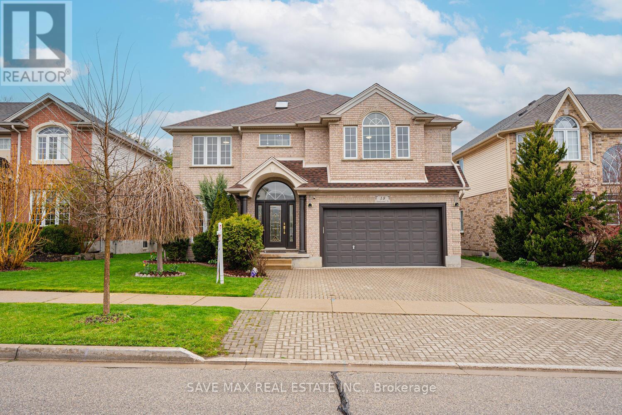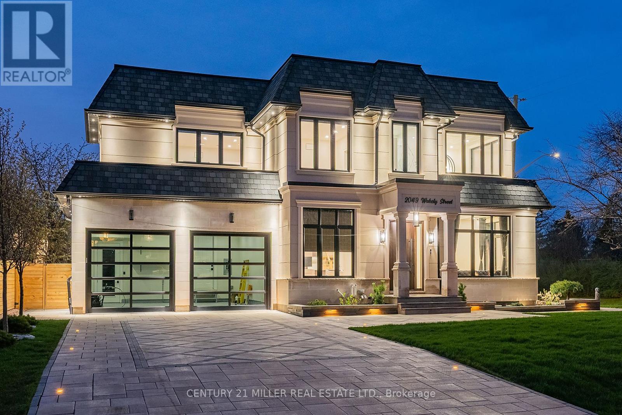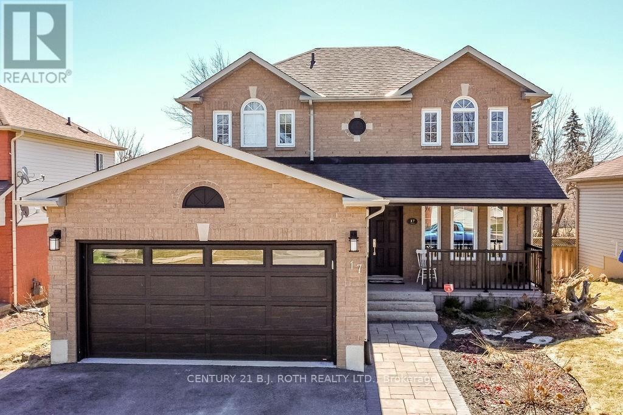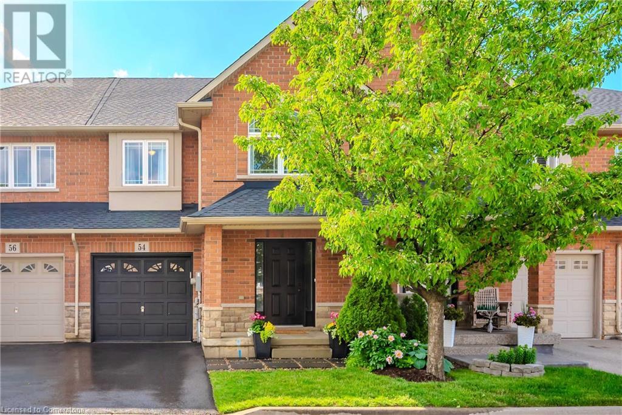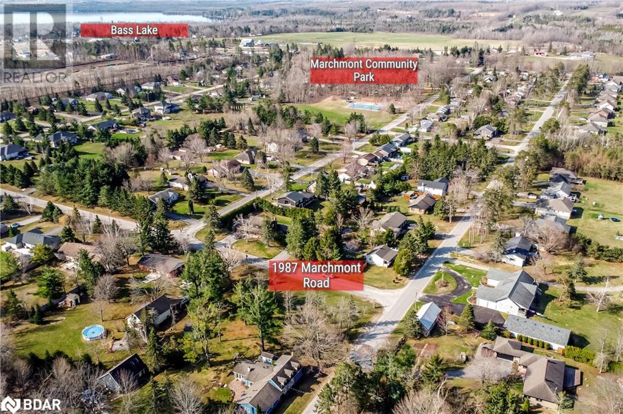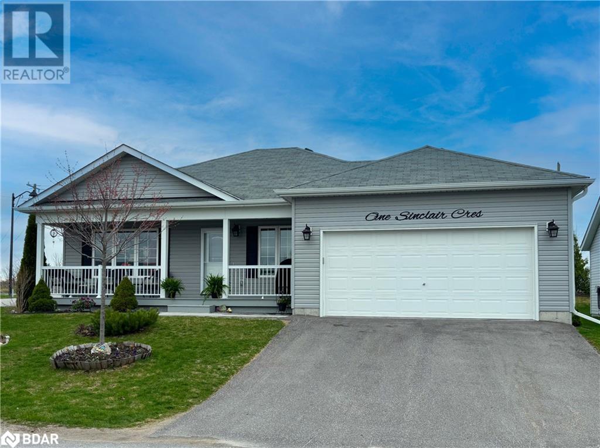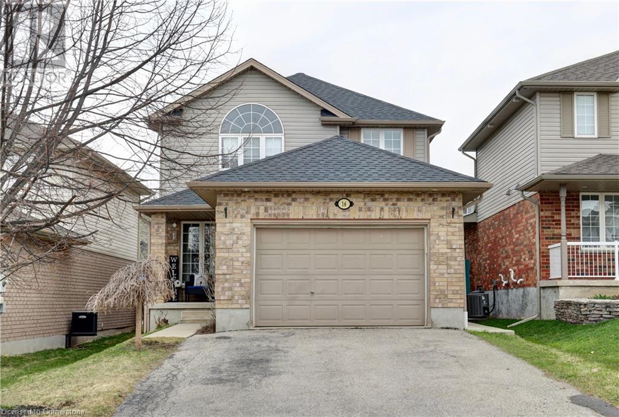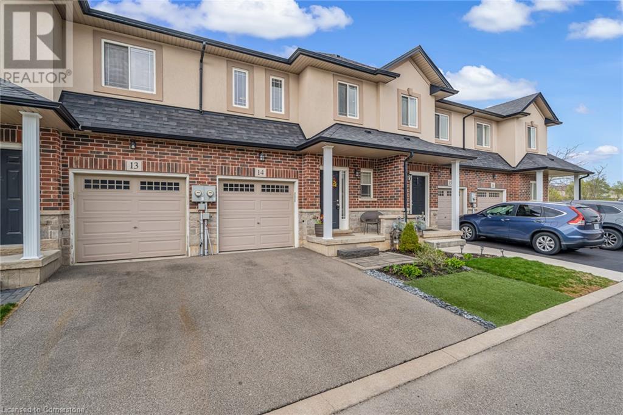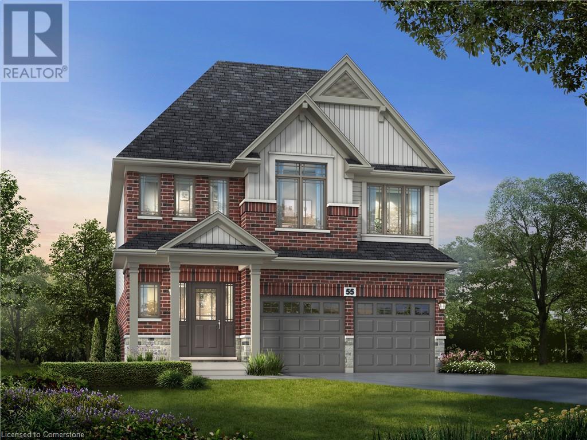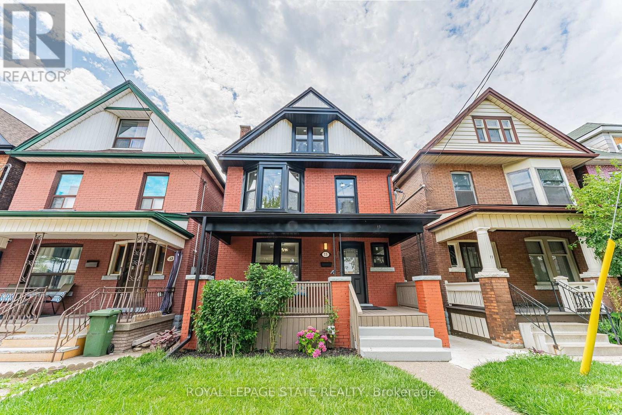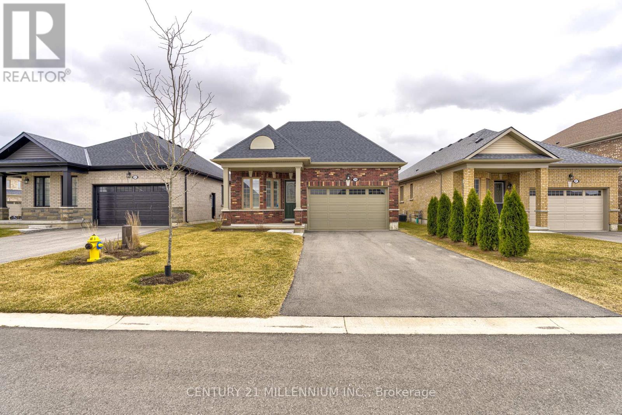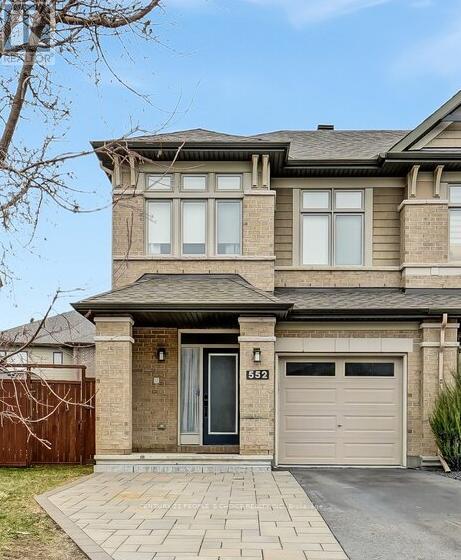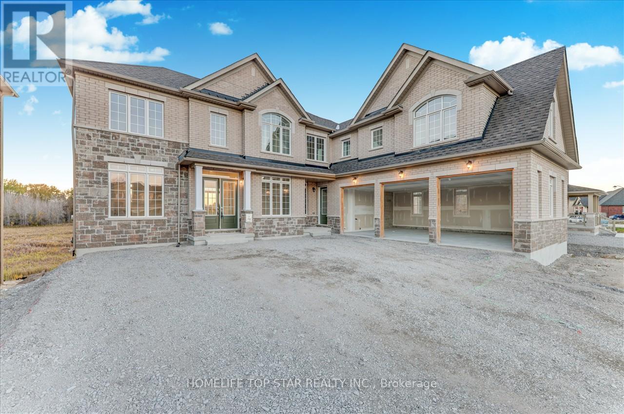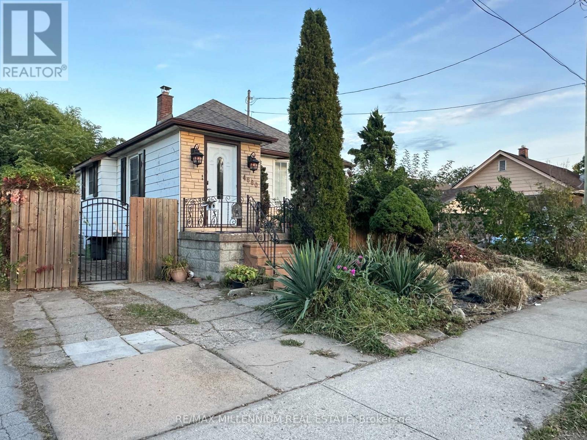18 Hawkswood Drive
Kitchener, Ontario
Stunning Detached Home on a premium 51-FT Lot, Backing onto a Serene Forest, offering privacy and Beautiful Natural Views. With Approx 4,650 SQFT of Living space(3,273 SQFT Above Grade). This Home Features 4 Spacious Bedrooms + OFFICE on the Main Floor can be easily serve as a 5th Bedroom. **3 BEDROOMS LEGAL BASEMENT W/ Separate Entrance** already Rented, provides Extra Income potential. The main floor is designed for both Luxury and Functionality, Featuring 9 FT Ceilings Throughout, a Grand 18 FT ceiling in the Family Room and Separate Living area combined W/Dining. The Spacious Kitchen W/Central Island, Ideal for both Cooking and Gathering. Hardwood Floors throughout, Modern Pot Lights, premium upgrades and a Built-In Sprinkler System. Furnace(2024), Heat Pump(2024), Roof(2022), Softener(2023), 2nd Floor Hardwood Floors(2025), Basement(2021). You can easily Park 5 cars(2 in Garage & 3 on Driveway). This home blends modern luxury with the tranquility of nature, providing the perfect setting for comfortable, stylish living. Minutes away from HWY 401, Schools, Grocery Stores, Fairview Park Mall, Walmart, Kitchener GO Station, Local Bus Routes, Via Rail, The upcoming ION LRT Expansion. Walking Distance to Kiwanis Park and the Grand River Trails & Parks. (id:50787)
Save Max First Choice Real Estate Inc.
Save Max Real Estate Inc.
2049 Wakely Street
Oakville (Wo West), Ontario
Set on a quiet street in one of south west Oakville's most sought-after neighbourhoods, this newly completed 2023 custom-built French château-inspired residence exemplifies elevated living through magnificent design, craftsmanship, and technology. The exterior façade is elegantly composed of smooth stucco and limestone detailing, crowned by a steeply pitched, multi-tiered mansard roof. A designer kitchen by Landmark Kitchen Concepts anchors the heart of the home, complete with panel-ready Sub-Zero and Wolf appliances, a bold Cristallo quartzite island, pot filler, and integrated lighting. The chef's kitchen, equipped with a gas range and double oven, is discretely tucked behind for seamless entertaining, flanked by a butler's entry and walk-in servery. The family room is an architectural showpiece with double-height ceilings, oversized picture windows overlooking the pool, a bespoke three-way fireplace, and custom lighting. Adjacent formal living and dining areas are finished with Versace wallpaper and tiles, and curated designer light fixtures from Lando Lighting. The upper level features four spacious bedrooms, each with its own ensuite bathroom and walk-in closet. The primary suite is a true retreat, offering a lounge area with a sleek linear fireplace, triple-aspect windows, a fully outfitted dressing room with a skylight, and a five-piece spa-inspired ensuite with heated floors, a freestanding tub, steam shower. The walk-out lower level is designed for multi-functional living, including a private guest bedroom with ensuite, a gym enclosed space with mirrored walls and picture windows, a statement-making entertainment lounge with slatted wood feature wall, bar, and fireplace, and a soundproofed theatre ready for film nights. Designed with intentionality, scale, and quality at every turn, this home offers a rare combination of timeless design, innovative features, and a prestigious location in one of Oakville's most coveted neighbourhoods. (id:50787)
Century 21 Miller Real Estate Ltd.
A202 - 35 Golden Avenue
Toronto (Roncesvalles), Ontario
2nd floor, commercial studio/office, wood floors, large west windows, kitchenette 1 x parking space at $79 per month CURRENT LEASE TO March 31 2028 ...Can extend/ convert existing sublease to direct LL lease provided new tenant covenant (id:50787)
Cb Metropolitan Commercial Ltd.
17 Frontier Avenue
Orillia, Ontario
Welcome home to 17 Frontier Avenue - This beautifully expanded 3-bedroom, 4-bathroom family home is located in the desirable north ward neighborhood of Orillia - Thoughtfully designed for comfort and functionality, this residence features an impressive oversized professional addition that adds abundant living space perfect for growing families or entertaining guests - Enjoy the bright and versatile layout, complete with multiple living areas, a well-appointed kitchen and main floor office or den with gas fireplace - The second floor contains an oversized primary bedroom complete with built in cabinetry, a fully updated ensuite and laundry facilities, along with two additional bedrooms with one even having a private ensuite - The finished lower level is complete with a rec room with gas fireplace, custom bar and large games room for expanded living space - This home combines convenience, space, and timeless appeal all within close proximity to parks, 9 hole golf course, trails, schools, shopping and banking - The property is serviced with natural gas forced air heat, central air conditioning and high speed internet - Don't miss this opportunity to own a spacious, move-in ready home in a premium location! (id:50787)
Century 21 B.j. Roth Realty Ltd.
50 Chateau Drive
Vaughan (Vellore Village), Ontario
*Wow*Absolutely Stunning & Rarely Offered Bungaloft in Prestigious Vellore Village!*Situated On A Quiet Family-Friendly Street Surrounded By Scenic Parks & Walking Trails*This Beautifully Upgraded & Move-In-Ready Home Offers The Perfect Blend of Luxury, Comfort & Functionality*Boasting Exceptional Curb Appeal Featuring Professionally Landscaped Gardens, An Interlocked Walkway, Covered Front Loggia, An Extended Driveway with No Sidewalk, Double Garage & An Upgraded Front Door*Step Inside To A Welcoming Sunken Foyer That Leads Into A Bright & Spacious Open Concept Layout with Elegant Crown Mouldings & Pot Lights That Elevate The Living Spaces Offering A Warm, Upscale Feel Throughout*The Gorgeous Gourmet Chef's Kitchen Is A True Showstopper Equipped With Stainless Steel Appliances, Gas Stove, Custom Quartz Countertops & Backsplash, Custom Cabinetry, Oversized Sink, Centre Island, Valance Lighting, Pantry & Walk-Out Access To Your Private Backyard Oasis*The Inviting Family Room Features A Cozy Gas Fireplace & Large Windows Creating an Ideal Setting for Both Everyday Living & Special Gatherings*The Main Floor Master Retreat Offers Convenience & Comfort With A Walk-In Closet & 4 Piece Ensuite*3 Generously Sized Bedrooms On The 2nd Floor Providing Plenty of Space For The Whole Family*The Professionally Finished Basement Apartment Adds Fantastic Versatility With A Large Recreation Room, Full Kitchen, Additional Bedroom & 3 Piece Bath... Perfect for Guest Accommodations or an In-Law Suite!*Enjoy Your Fully Fenced Backyard Perfect Family BBQ's, Outdoor Entertaining or Quiet Moments Outdoors*Unbeatable Location!*Close To All Amenities: Top-Rated Schools, Parks, Grocery Stores, Shops, Restaurants, Hospital... and just 5 Minutes From Hwy 400, Canada's Wonderland & Vaughan Mills Mall*Put This Beauty On Your Must-See List Today!* (id:50787)
RE/MAX Hallmark Realty Ltd.
229 Orchard Heights Boulevard
Aurora (Hills Of St Andrew), Ontario
Located in the highly coveted Hills of St. Andrew, this exceptional 2-storey home offers over 2,950 finished sq ft of well-designed living space, ideal for families who appreciate comfort, style, and convenience. Just minutes from prestigious schools like St. Andrews College and St. Anne's Private School, and within walking distance to parks and trails, this location offers everything you need. With the Aurora Community Centre, restaurants, amenities, Aurora Public Library, tennis courts, green spaces, GO Station, and Upper Canada Mall nearby, convenience is at your doorstep. The brick exterior, inviting enclosed front porch, and beautiful walkway create an impressive first impression. Inside, the kitchen is a true showstopper, featuring wood-toned cabinets topped with crown moulding, stainless steel appliances, black granite countertops, tile flooring, and a centre island perfect for everyday meals or entertaining. The breakfast area opens to a multi-tiered deck with privacy screens and some glass-panelled railings. Enjoy a cozy family room with a gas fireplace and wainscotting, a formal dining room with crown moulding and a bay window, and a spacious living room with a large bay window offering views of the front yard. The main level also includes laundry with access to the exterior. Upstairs, the expansive primary bedroom hosts a 4-piece ensuite with a water closet, while three other bedrooms provide ample space for family or guests. The partially finished walkout basement offers in-law potential with a separate entrance. With updated windows and shingles, this home also offers a central vacuum, water softener, and filtered water system. Don't miss the chance to make this stunning #HomeToStay your own, where elegance, comfort, and family-friendly living come together in one of Aurora's most sought-after neighbourhoods. (id:50787)
RE/MAX Hallmark Peggy Hill Group Realty
54 Geranium Avenue
Hamilton, Ontario
Step into comfort, style, and convenience in this beautifully updated 3-bedroom, 4-bathroom family home, ideally situated in the highly desirable Summit Park community. From the moment you walk through the door, you’ll be impressed by the modern finishes, and bright, open layout that perfectly blends function and charm. The main floor is perfect for both everyday living and entertaining, featuring a stylish dining area that flows effortlessly into a contemporary kitchen with brand-new countertops (2024), stainless steel appliances, and a sun-filled living room. Upstairs, you'll find three generous bedrooms, including a serene primary retreat with a walk-in closet and a private 4-piece ensuite. An additional upper-level space offers flexibility—perfect for a home office, reading nook, or cozy family lounge. The fully finished basement is designed for ultimate relaxation and fun, complete with a built-in home entertainment system featuring a Sony HD projector and massive 106” screen—movie nights will never be the same! Recent updates add even more peace of mind: a new roof (2022) and a new asphalt driveway (2023). Located just minutes from top-rated schools, scenic parks, walking trails, shopping, and highway access, this move-in-ready gem checks all the boxes for today’s modern family or professional. Don’t let this one slip away—schedule your private tour today and experience firsthand why 54 Geranium is the perfect place to call home. (id:50787)
Zolo Realty
1987 Marchmont Road
Severn, Ontario
HERE IS THE OPPORTUNITY YOU'VE BEEN WAITING FOR! THIS PRIME CORNER BUILDING LOT IN THE SOUGHT AFTER HAMLET OF MARCHMONT IS ONE OF THE FEW REMAINING LOTS TO BUILD YOUR DREAM HOME ON - THIS LEVEL SITE HAS 120' OF FRONTAGE ON MARCHMONT ROAD AS WELL AS 180' FRONTAGE ON HALE STREET AND IS JUST SHY OF 1/2 ACRE - EMBRACE THE LIFESTYLE OF THIS FAMILY FRIENDLY COMMUNITY WITH IT'S COMMUNITY PARK AND PLAYGROUND JUST AROUND THE CORNER - LOCATED JUST MINUTES WEST OF ORILLIA WITH BIG BOX SHOPPING, OPP HEADQUARTERS, THE NEW HYDRO FACILITIES, ROTARY PLACE REC CENTRE, LAKEHEAD UNIVERSITY AND MANY MORE AMENITIES - ALL DEVELOPMENT CHARGES, PERMIT FEES, SERVICING AND RELATED COSTS ARE AT THE EXPENSE OF THE BUYER. (id:50787)
Century 21 B.j. Roth Realty Ltd. Brokerage
1 Sinclair Crescent
Ramara, Ontario
Welcome to Lakepoint Village, where easy living meets thoughtful design just minutes from Orillia. This beautifully maintained home sits on a sought-after corner lot at the entrance of this vibrant adult lifestyle community. With its two-car garage, double driveway, and professionally landscaped yard, it offers impressive curb appeal and everyday functionality. Inside, you'll find 1,584 sq ft of bright, open-concept living. The layout includes two spacious bedrooms and two full bathrooms, including a serene primary suite with a walk-in closet and private ensuite. A warm and welcoming living/dining space flows into a sun-filled four-season sunroom, perfect for relaxing or entertaining. The kitchen features stainless steel appliances, a modern backsplash, and crown moulding details, all bathed in natural light. A large laundry room with bonus pantry space and an oversized crawl space make storage and daily living a breeze. Step outside to your own private retreat: a peaceful patio surrounded by lush landscaping, ideal for enjoying the spring and summer months. The monthly land lease covers property taxes, water, sewer, garbage collection, snow removal, and road maintenance—offering true peace of mind. Don’t miss your opportunity to enjoy carefree living in a welcoming community where comfort, charm, and convenience come together! (id:50787)
RE/MAX Right Move Brokerage
52 Adelaide Street Unit# 1
Barrie, Ontario
BRIGHT END UNIT CONDO TOWNHOME WITH SPACE, STYLE, & PRIME LOCATION! Get ready to fall in love with this sun-filled end-unit condo townhome at 52 Adelaide Street #1, offering a spacious layout, modern finishes and a private outdoor area. Enjoy the fully fenced backyard with a patio perfect for relaxing, plus the added convenience of visitor parking directly across. Inside, natural light pours through the main living areas, highlighting newer carpet, ceramic tile and laminate flooring. This home has been meticulously maintained with evident pride of ownership. Generously sized bedrooms provide comfort for the whole family, and the second-floor bathroom has been stylishly updated, hosting a sleek vanity and matte black fixtures. The finished basement extends your living space with a versatile area for a rec room, home gym, office or playroom. Ideally located within walking distance to Shear Park and schools, with Centennial Beach, the Allandale Waterfront GO Station, Highway access, and great restaurants just a short drive away. Condo fees include building maintenance, ground maintenance and landscaping, snow removal, private garbage removal, doors, windows, roof and property management - giving you peace of mind and low-maintenance living year-round. (id:50787)
RE/MAX Hallmark Peggy Hill Group Realty Brokerage
16 Valleyhaven Lane
Guelph, Ontario
A Darling in Guelph with LEGAL Basement Apartment. Recently Renovated with three generous bedrooms, updated bright eat in kitchen with wall pantry and island, stainless steel appliances and convenient walkout to deck. Open Concept to Living Room with Gas Fireplace. Large formal separate dining room and Main floor entry from garage with GDO and main floor powder room. This home has experienced several updates including: Vinyl Floors Main and Upper Level, Kitchen, Washroom had a refresh, Roof 2022, HWT 2022 Owned. The Legally Registered Basement has its own Separate Entrance with 1 Bedroom and Den. This home is broadloom free. There is no sidewalk and 4 car parking on the driveway. Deck and Shed in Backyard. (id:50787)
Royal LePage Signature Realty
2782 Barton Street E Unit# 407
Hamilton, Ontario
2782 Barton Street East in Stoney Creek is home to LJM Tower, a modern 13-storey condominium developed by LJM Developments. Located in the Riverdale East neighbourhood close to highway, shopping and schools. Open concept Corner unit comes with modern finishing and spectacular panoramic city and water views from the wrap around terrace. Other features include luxury finishes, 9-foot ceilings, stainless steel appliances, smart home technology, exclusive underground parking and free Internet. Blinds will be completed prior to occupancy. Amenities have not yet been completed. (id:50787)
Coldwell Banker Community Professionals
9 Hampton Brook Way Unit# 14
Mount Hope, Ontario
Welcome to this beautiful 3-bedroom, 2.5-bathroom freehold townhome in the desirable and growing community of Mount Hope. Ideally located just minutes from Hamilton International Airport, schools, parks, shopping, and highway access, this home offers the perfect mix of comfort, style, and convenience. With 9-ft ceilings, the bright, open-concept main floor features a beautiful kitchen with stainless steel appliances, flowing seamlessly into the dining and living areas—great for entertaining or everyday living. As you head upstairs, you’ll find a cozy reading nook or home office area—perfect for remote work or quiet study time. The spacious primary suite includes a generous sized closet and private 4-pc ensuite, and there are two additional well-sized bedrooms and a full bath ideal for families or professionals. Step outside to your private backyard oasis, complete with a beautiful 2-tiered deck and pergola—ideal for summer gatherings, relaxing evenings, or outdoor dining. Additional features include inside entry from the garage, a Nest thermostat, August Home Smart Lock, low-maintenance yard, and ample visitor's parking, offering stress-free living in a prime location. (id:50787)
Keller Williams Edge Realty
52 Ralph Newbrooke Circle
Paris, Ontario
Exceptional New home to be built in Riverbank Estates nestled within the Nith River Peninsula, this stunning 2-story home features 2006 sqft and is a rare opportunity surrounded by Barker's Bush and scenic walking trails along the river. Step inside to a thoughtfully designed main floor with 9' ceilings and 8' doors that create a sense of openness and elegance. The flexible open concept layout features a generous kitchen with island, breakfast area that opens onto the spacious great room. The open concept is perfect for entertaining to stay connected to guests, as there's plenty of space to gather. The kitchen features quartz countertops, extended-height cabinetry, a large island and walk-in pantry. Head out to the backyard which is conveniently accessed by the large sliding door off the breakfast area, making BBQ a breeze. Onto the 2nd level where you'll find a large Primary bedroom with an ensuite which also includes a spacious walk in closet, and a ceramic walk-in shower with a glass door. There are an additional 2 bedrooms, and large Family room and 4pc bathroom on the second floor as well as the laundry closet for everyday convenience. OR select the upgraded alternate 4 Bedroom plan. This home is ready for you to make it your own by customizing your preferred layout, flooring, cabinetry, and countertops with the guidance of our interior designer, ensuring your home reflects your style perfectly. Don't miss this opportunity to live in an exclusive neighbourhood where nature meets luxury – this is the place to be in Paris! (id:50787)
Royal LePage Macro Realty
22 Battersea Avenue
St. Catharines, Ontario
Welcome to 22 Battersea, a charming raised bungalow offering versatile living space with endless potential! This well-maintained home features two spacious bedrooms upstairs, complemented by a large living room perfect for relaxing or entertaining. The fully finished basement boasts two additional bedrooms, each with ample space and a full bathroom on both levels. The basement's impressive ceiling height and separate entrance present a fantastic opportunity for a conversion into an in-law suite, eligible for a City of St. Catharines grant of up to $40k. Don’t miss the chance to make this home your own and take advantage of this exciting opportunity! (id:50787)
Platinum Lion Realty Inc.
15 Barnesdale Avenue N
Hamilton (Gibson), Ontario
ATTN BUYERS! OVER $250K SPENT ON RENOVATIONS & ALL DONE!! WANT TO BUILD EQUITY FAST? THIS WILL IMPRESS! CHARMING, MOVE-IN READY 2 1/2 STY BRICK HOME IN THE HEART OF HAMILTONS VIBRANT STIPLEY NEIGHBOURHOOD. 3-FAMILY IDEAL MULTI GENERATIONAL BOASTS 3 SEPARATE ENTRANCES; 4 CAR TANDEM PKG & MORE! KIDS COMING TO MAC FOR UNIVERSITY? YOU GOTT ACHAECK THIS OUT! SPACE FOR THE ENTIRE FAMILY & A RENTAL UNIT IN THE BSMT FOR INCOME!! WELCOME TO 15 BARNESDALE AVENUE NORTH WHERE ALL UNITS OFFER PRIVATE INSUITE LAUNDRY, MODERN NEW BATHROOMS24 & KITCHENS24. FRESHLY PAINTED INTERIOR & EXTERIOR 24, ALL WIRING/ELECTRICAL, PLUMBING HVAC, WINDOWS, ROOF, FASCIA, SOFFITS & APPLIANCES NEW 2024! NEW OWNED FURNACE & NEW CENTRAL HEAT PUMP FOR A/C THROUGHOUT, RENTED TANKLESS WATER HTR & MORE! SET YOURSELF UP WITH EXTRA INCOME FROM WHICHEVER UNIT YOU PREFER OR WORK FROM HOME & PAY YOURSELF RENT!! INVITING FRONT PORCH ADDS WARMTH & CHARACTER. INSIDE EVERYTHINGS NEW WITH STELLAR IMPROVEMENTS MAKING IT SHINE LIKE YESTERYEAR! SEEMLESSLY BLENDING MODERN CONVENIENCES WITH CLASSIC STYLE. HERE YOULL FIND 4+1BRS WITH AMPLE SPACE FOR MERGING FAMILIES OR THOSE SEARCHING FOR SOME PRIVACY. SUPER OUTDR PATIO IDEAL FOR BBQG & FAMILY GATHERING. THIS PROPERTY HAS IT ALL! PRIME LOCATION, STEPS TO BERNIE MORELLI REC CENTRE, TIM HORTONS FIELD, SCHOOLS, GAGE PARK, OTTAWA STREET SHOPPING DISTRICT, RESTAURANTS, COFFEE SHOPS, TRANSIT, CONSERVATN, HWY(MIN TO 403/407/GO TRAIN) & MORE! (id:50787)
Royal LePage State Realty
29 Seaton Crescent
Tillsonburg, Ontario
Pride Of Ownership!!! This Spotless And Meticulously Designed All Brick Detached Bungalow Has Lots Of Modern Upgrades You Don't Want To Miss! As You Enter The Home, You'll Be Amazed With The High Soft Ceiling, Updated Crown Moulding, Dark Rich Hardwood Floors Throughout, Luxurious California Shutters (With Warranty), Updated Light Fixtures, Updated 6 Inch Trims And So Much More. With Just Over 2,100 Square Feet Of Living Space (1,431 Main Floor Plus About 700 Basement), This Home Is A Perfect Blend Of Style And Comfort That Feels Spacious And Inviting. The Stunning Kitchen Is A Chefs Dream, Featuring Huge Quartz Countertops, Stainless Steel Appliances With Backsplash, Undermount Lighting, Double Sink And Kitchen Island That Adds Both Elegance And Functionality. Although All Bedrooms Are Extra Large, The Master's Bedroom Boasts With A Walk-In Closet And A Luxurious En-suite Bathroom With Double Sink And Elegant Double Mirror Cabinets Providing The Perfect Retreat. Enjoy Luxury Of Life In The Finished Basement That Offers Even More Living Space, Complete With An Additional Bedroom, A Full Washroom, And A Large Recreation Room With A Very Comfortable Feel Of The Carpet Perfect For Entertaining Or A Private Guest Suite. Located In A Desirable Neighborhood, This Home Has A Gorgeous Curb Appeal, Double Car Garage, Park 6, With No Side Walk, Direct Access From Garage To The House, Side Entrance To The Garage, Beautiful And Fully Fenced Backyard With Huge Garden Shed & Still Under Tarion Warranty! A Must-See! Don't Miss Your Chance To Own This Beautifully Upgraded Detached Bungalow (id:50787)
Century 21 Millennium Inc.
19 Monarch Road
Quinte West, Ontario
A unique Layout with a Master Bedroom, and wheel-chair accessible 4 Pc En-suit Washroom on the Main Floor, for those who have difficulty climbing up the Stairs. 9 Feet Smooth Ceilings Throughout The Main Floor, Centre Island, Breakfast Bar, Granite Counter-top and Fireplace. 2 Extra Living spaces on the Main and Upper floors to convert it into whatever you desire - Library, Home-Office or Play Area. 3 Spacious Bedrooms on the Upper Floor with a 4 Pc Washroom. Large Lot with huge Backyard. Enjoy the Breathtaking Views Of Young's Cove, Lake, Marina, Beaches, vineries, Golf Course. Sandbank, Presqu'ile, and North Beach Provincial Parks are Short Drive away. Endless Outdoor Adventures For the Whole Family. (id:50787)
Right At Home Realty
14 - 8317 Mulberry Drive
Niagara Falls (Brown), Ontario
Very New Gorgeous Townhouse for lease! Located In The Most Desirable Area In Niagara Falls. 3 Spacious Bedrooms and 2.5 Washrooms. All 5 New Stainless Steel Appliances, Hardwood Floors on Main Floor, Open Concept Living Area, Oak Stairs. Perfect For Growing Family, 2 Mins Drive To All Amenities Including QEW, Shopping - Costco, Walmart, Rona, Community Centre, School. Steps To Public Transport. (id:50787)
Spectrum Realty Services Inc.
621 Lincoln Street
Welland, Ontario
Don't miss this excellent opportunity to own a fully finished, solid brick bungalow located on a deep lot in a quiet, family-friendly neighborhood just minutes from Highway 406! Ideal for investors, first-time buyers, retirees, or multi-generational families, this home offers a range of possibilities. The main floor features three spacious bedrooms, a bright living room with large windows, and a functional kitchen/dining area with ample cabinetry and counterspace. A fully updated bathroom, kitchen, flooring and laundry completes this level more valuable. The fully finished lower level includes a separate back entrance, making it perfect for a potential in-law suite or rental unit. It boasts a large recreation/family room with a cozy gas fireplace, a full kitchen, a 3-piecebathroom, an additional bedroom, and a large laundry room for added convenience. Located on a school bus route and within walking distance to the Welland Canal, scenic trails, parks, schools, and essential amenities this property is perfectly situated for comfortable and convenient living. (id:50787)
RE/MAX Gold Realty Inc.
73 Woolwich Street
Kitchener, Ontario
This Stunning Townhome In A Desirable, Family Friendly Neighbourhood Offers 3 Bedrooms, 3 Bathrooms With An Attached Garage And Driveway, Parking For Up To 2 Vehicles Is No Problem. The Main Floor Features An Open Concept Design That Provides A Seamless Transition Between The Kitchen, Dining, And Living Areas, With Neutral Coloured Flooring That Complements The Bright And Airy Colour Scheme (id:50787)
Citygate Realty Inc.
552 Stargazer Crescent
Ottawa, Ontario
Welcome to END Unit Stunning TownHouse - Feels Like Semi Detach in River South - Manotick. A Delightful 2500 + Living Space including basement. 3-Bedrooms, 3-Washrooms, End Townhouse Nestled in the Sought-After Riverside South Neighbourhood of Ottawa. Built in 2016, this lovely home offers a cozy yet modern living experience in a family-friendly community. Inground Pool, with Beautiful Backyard.Full of unique high end upgrades. Hardwood throughout, open concept liv/din area, 9 ft ceiling, tons of natural light, high end window coverings & light fixtures throughout. Kitchen w/ S/S appliances including gas range, tiled backsplash & quartz countertops. Barrista/Sommelier station w/ custom built in cabinetry, full sized wine fridge & built in bar w/ quartz waterfall countertops & seating. Living rm w/ gas fp. Primary suite w/ WIC & ensuite w/ dbl shower. 2 additional bedrooms Surrounded by top-rated schools, lush green parks, and convenient amenities, this location is perfect for families and nature lovers alike. Enjoy easy access to public transit, and feel secure with nearby healthcare and emergency services just minutes away. Finished Basement with Big Windows, and additional washroom roughing available. (id:50787)
Century 21 People's Choice Realty Inc.
48 Golden Mdws Drive
Otonabee-South Monaghan, Ontario
Welcome To This Stunning, Brand-New Home In Riverbend Estates! Boasting A Three-Car Garage, Four Generous Bedrooms Each With Large Ensuites, And A Bright, Gourmet Kitchen Featuring Granite Countertops And Stainless-Steel Appliances. The Main Floor Dazzles With 10 Ft Ceilings, A Sunlit Family Room Centered Around A Grand Gas Fireplace, And Convenient Laundry. Retreat To The Luxurious Primary Suite With An Extra-Large Walk-In Closet And A 5-Piece Spa Ensuite. The Home Overlooks The Otonabee River, Offering Scenic Trails And A Boat Launch At Your Doorstep. Ideally Located Just 5 Minutes To Hwy 115, 7 Minutes To Downtown Peterborough, And 20 Minutes To Trent University. DonT Miss This Exceptional Opportunity. Don'T Miss The Chance To Make This Your Forever Home. Schedule Your Showing Today! (id:50787)
Homelife Top Star Realty Inc.
4680 Sixth Avenue
Niagara Falls (Cherrywood), Ontario
Stunning 2 + 1 Bedroom Bungalow On A Large Lot With Your Own Backyard Oasis. Cleaned & Updated. Finished Basement With Separate Entrance & Large Rec Room With Bath. Main Floor Layout Offers Spacious Living Room Dining Room Combined/W Gorgeous Hardwood Floors Throughout,Kitchen With S/S Appliances, 4 Pc Bathroom With All Ceramic Tiles & 2 Large Bedrooms. Basement Has A Large Rec Room,Large Laundry And Utility Room And Wine Cellar. (id:50787)
RE/MAX Millennium Real Estate

