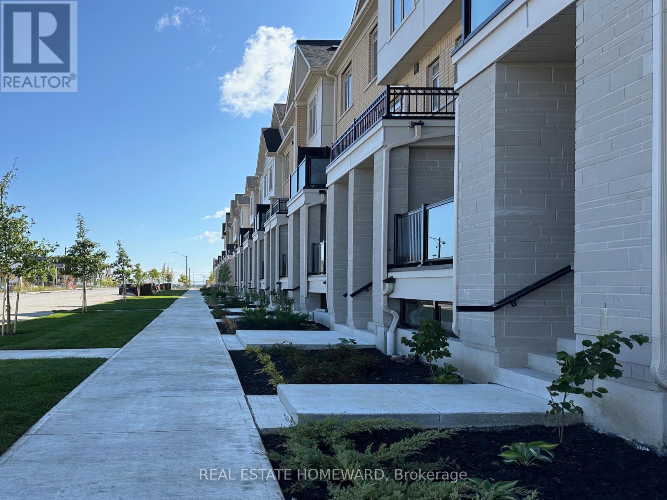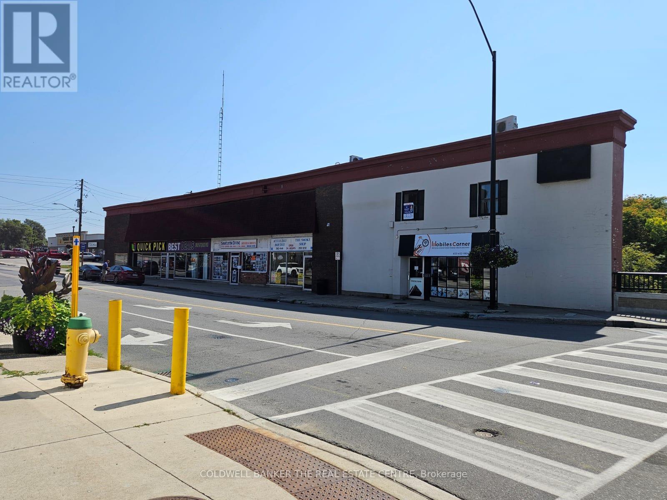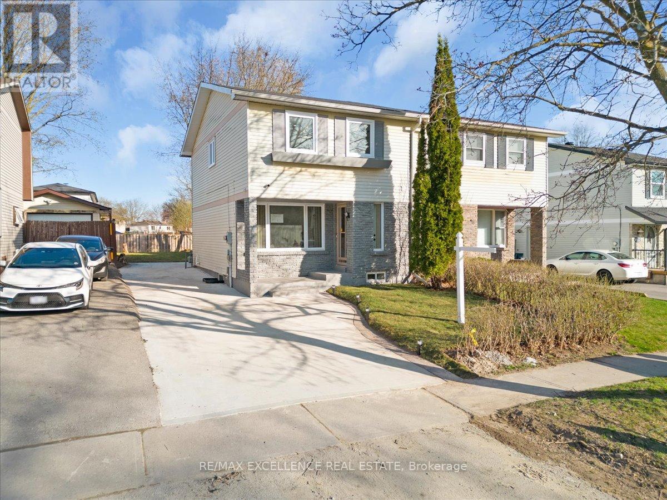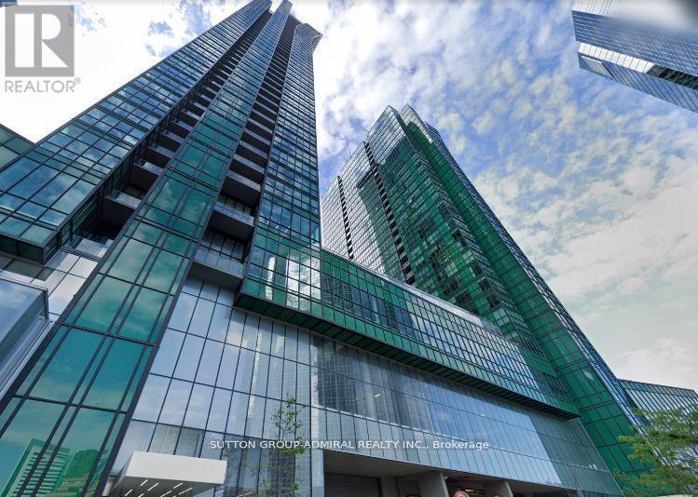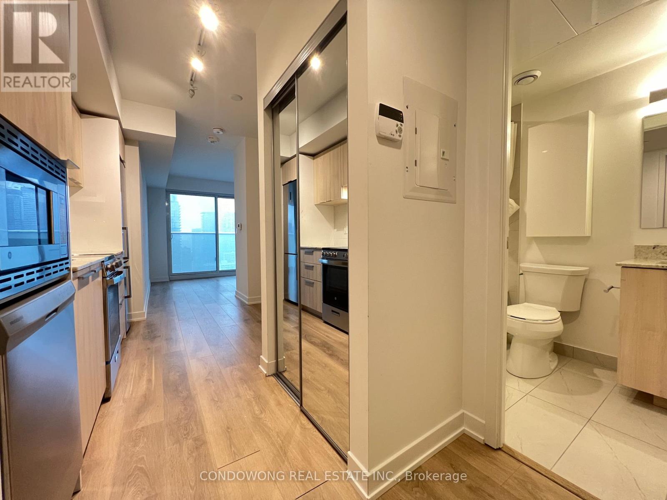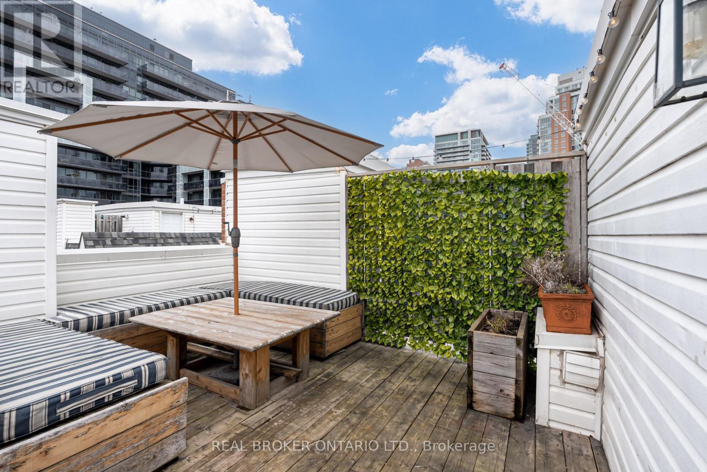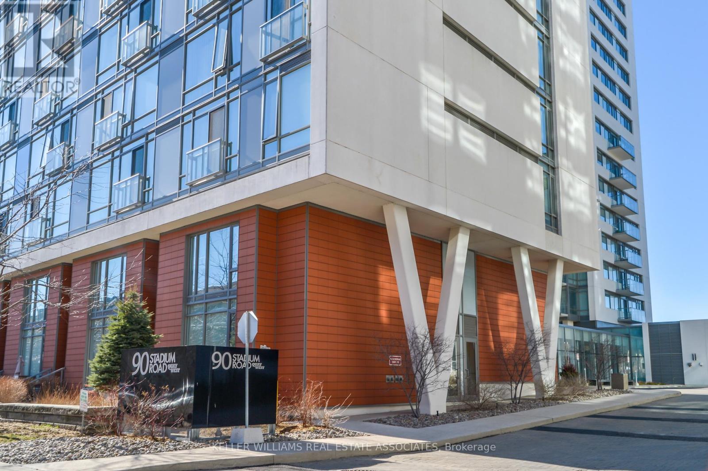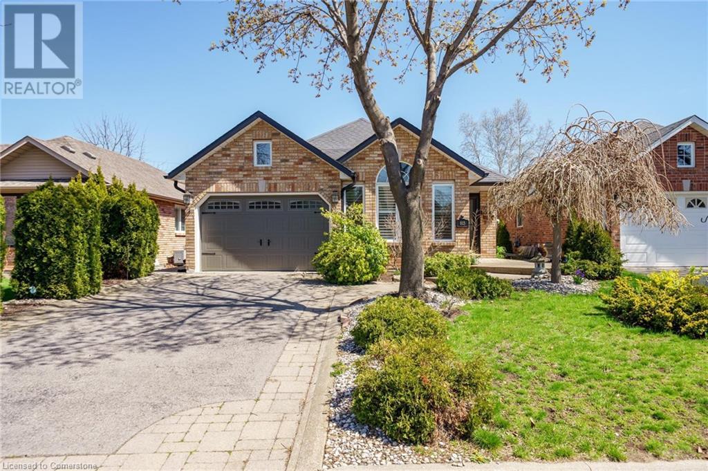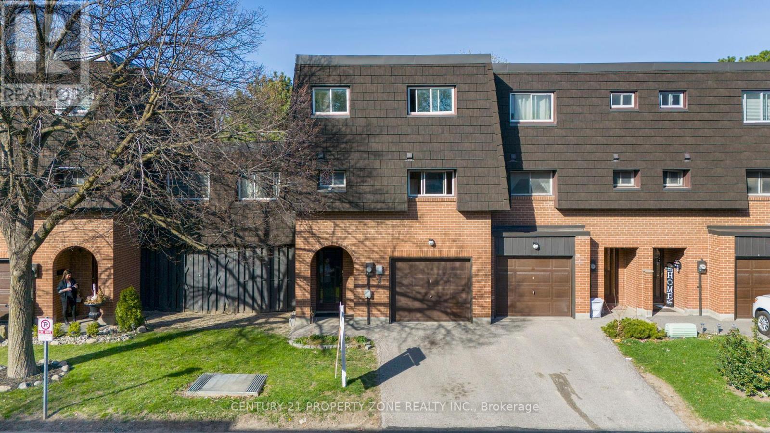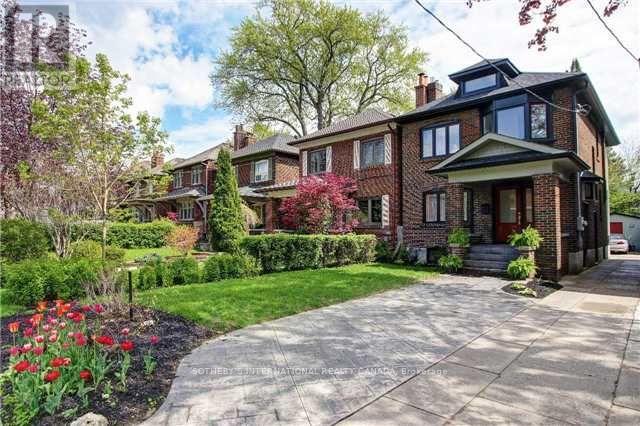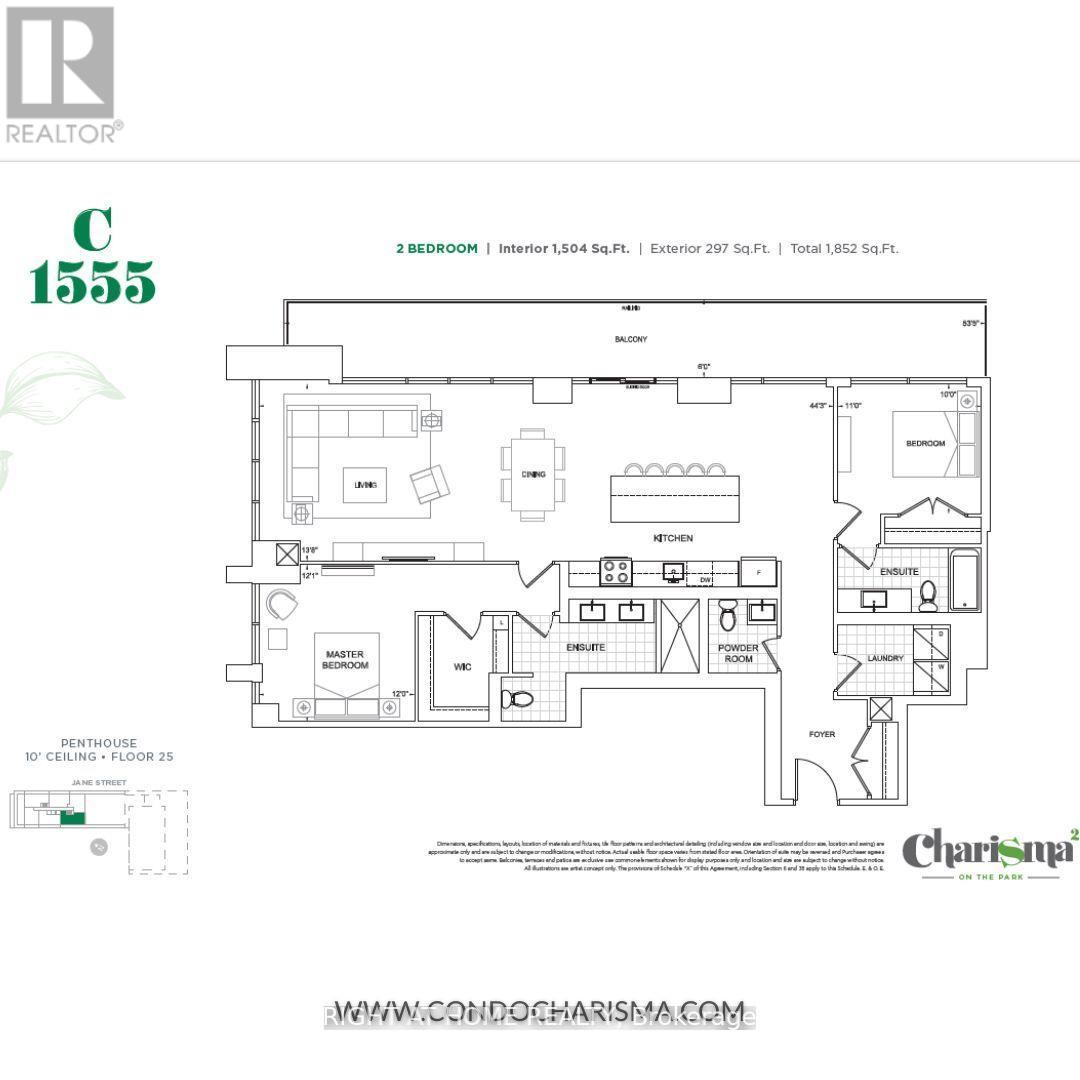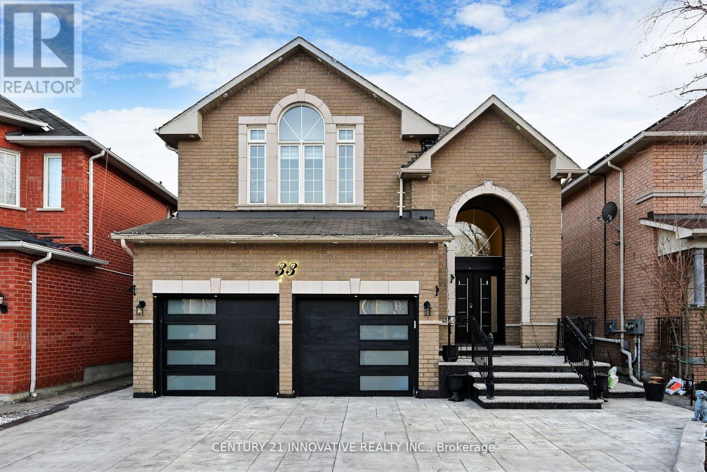603 - 2501 Saw Whet Boulevard
Oakville (Ga Glen Abbey), Ontario
Welcome to a spacious, penthouse in the Brand new Saw-Whet Condominiums Where Sophistication Meets Convenience 1 bedroom + den suite offering a perfect blend of modern design and functionality. The Unit comes with a parking spot with EV Charging. A bright, open-concept layout with soaring 9ft ceilings and expansive windows, this unit is bathes in natural light. The modern sleek kitchen comes equipped with built-in appliances, quartz countertops. The den provides the ideal space for a home office or a guest room. Residents will enjoy premium amenities, including: rooftop BBQ area, Fitness Centre, Wi-Fi enabled workspaces, concierge service, pet wash station. Nestled in the Heart of Glen Abbey, Oakville, this location offers proximity to top-rated schools, dining, shopping, entertainment, and is just minutes from Downtown Oakville's waterfront. Commuting is effortless with easy access to Highway 403, QEW, and the Bronte GO Train. (id:50787)
Ipro Realty Ltd.
5794 Victoria Park Road
Rama First Nation 32 (Rama First Nation), Ontario
Beautiful 4-season waterfront cottage on Lake Couchiching. Turn-key and fully winterized, this stunning open-concept cottage features 4 bedrooms, 2 full bathrooms, and an additional shower. Enjoy over 50 feet of waterfrontage, a spacious deck with panoramic views, and your own private dock. The vaulted ceilings with exposed wood beams and a modern kitchen with quartz countertops create a warm and inviting interior. Property includes an oversized detached double garage with loft storage, new high volume septic system (May 2023), UV and water treatment systems (2022), and a partially renovated basement with sump pump (2022). Comes fully furnished with new California shutters throughout (2022). Municipal gas, central A/C, garbage pick up, and high-speed internet. Also includes brand new bedrooms sets & BBQ (2022) and sofa sets (2025). Located steps from a clean private beach and minutes to boating and fishing on Lake Simcoe. Walking distance to the casino. Licensed for rental use (ONLY one in the area) - ideal for personal enjoyment or income generation. A rare opportunity for lakeside living or investment! (id:50787)
RE/MAX Crossroads Realty Inc.
A - 240 Highfield Road
Toronto (Greenwood-Coxwell), Ontario
Welcome to this bright and spacious 2-bedroom apartment featuring a large private east-facing deckperfect for enjoying your morning coffee in the sunshine. Located on a quiet, tree-lined residential street, just steps from the 24/7 Gerrard St. East streetcar and a short walk to Greenwood Subway, this unit offers the best of city living without the hassle of elevators or high-rise buildings.Situated in the heart of trendy Leslieville (Greenwood & Gerrard), you're minutes from downtown Toronto and just around the corner from The Beaches, Indian Bazaar, Riverdale, Greektown, and East York. Enjoy local favourites like Mahas, Sanagans Meat Locker, Moti Mahal, Good Behaviour Ice Cream, and Glory Hole Doughnuts. With No Frills, parks, gyms, schools, and every amenity you need at your doorstep, this is a lifestyle location that checks all the boxes. Minutes Away From TMU (Ryerson) Univ, Univ Of Toronto & George Brown College. Close To The Dvp & Gardiner. + Hydro. Private Parking available speak to LA.Available June 1 dont miss out! (id:50787)
Keller Williams Advantage Realty
1655 Palmers Sawmill Road
Pickering (Duffin Heights), Ontario
BRAND NEW NEVER OCCUPIED Exceptional 2-Bedroom, 2.5-Bathroom Townhouse offering a Bright and Airy Open-Concept Layout. Extensively Upgraded by the Builder. Contemporary Kitchen with Clean Lines, Generously Sized Living Space, and Expansive Windows that Flood the Interior with Natural Light. Incredibly Bright. Balcony Conveniently Located off the Main Living Area. Finished with Oak Staircases Throughout. Equipped with Central Air, Caesarstone Kitchen Countertops, and Upgraded Cabinetry Throughout. Smooth, High Ceilings add to the Modern Feel. The Primary Suite Includes a Walk-in Closet and a Spacious Ensuite Featuring Glass Shower Doors and a Double Vanity. Includes a Private Garage Plus an Extra Parking Space Directly in Front Offering (2) Total Parking Spots. Also Features a Spacious Storage Room at the Garage Level and a Second Storage Space on the Living Room Level. Comes with a Full Appliance Package: Stainless Steel Fridge, Stainless Steel Stove, Stainless Steel Dishwasher, and Washer & Dryer. Garage Includes a Door Opener with (1) Remote. Covered Under a Full Tarion Warranty for Added Peace of Mind. Why Settle for Resale When You Can Own a Pristine, Never-Before-Lived-In Home?Surrounded by Everyday Essentials Close to Healthcare Facilities, Schools, Fitness Centres, Dining Options, Coffee Shops, Banks, and Places of Worship. Quick Access to HWY-401 and HWY-407, Close to Marina, and Nestled Within a Natural Heritage Protected Area. Perfect for Families A Truly Welcoming Community. Dont Let This Fantastic Opportunity Slip Away! HST Included in Price, Subject to Buyer Eligibility for HST Rebate. (id:50787)
Real Estate Homeward
1-15 Chambers Street
Smith Falls, Ontario
Priced to Sell!!! DW Zoning allows many uses: Retail, Food, Grocery, Medical, Art and More! Great foot traffic, Great visibility, close to Restaurants, Marina, Rideau River, Tourist attractions, Shops, Giant Tiger, 2H free street parking. Undermarket rents with upside potential. 670 sqft office can be easily rented separately to increase income. Perfect for Owner Operator- run your business in the vacant unit and get rent from the other units to cover expenses. The Old Rideau Theatre: a staple building with rich history and solid structure (NOT Designated Heritage). (id:50787)
Coldwell Banker The Real Estate Centre
227 Slingsby Landing
Milton (Ha Harrison), Ontario
This Tastefully Upgraded & Contemporary Home Features Hardwood Floors On 2nd & 3rd Floors & Stunning Light Fixtures. Discover this stunning townhome located in a sought-after neighborhood, offering convenience and charm. The open-concept layout is designed to maximize natural light, creating a bright and inviting space. Highlights include: A walk-out to a private balcony/terrace directly from the dining area. New appliances and a recently installed HVAC system. A cozy ambiance that feels like home the moment you step in. This property is currently vacant and ready for immediate occupancy. **EXTRAS** New Appliances - July 2023 except Dishwasher, New Washer/Dryer - July 2023, New Furnace - Nov 2023 (id:50787)
Ipro Realty Ltd
714 Willard Avenue
Toronto (Runnymede-Bloor West Village), Ontario
Welcome to 714 Willard Ave, an elegant 2 storey detached home with 3+2 bedrooms and 4 full bathrooms. This spacious family home was totally rebuilt in 2016 with a second storey addition, and has more than 1800 sq ft of above ground living space. The main floor features a bright open plan living and dining area with soaring 9-foot ceilings, hardwood floors, pot lights, and a tucked away 3-piece bathroom. The enormous chef's kitchen features granite countertops, a large breakfast bar with pendant lighting, and tons of storage. High-end stainless-steel appliances include a side-by-side fridge, a gas cook top, built-in oven and microwave, and a cabinet-front built-in dishwasher. What a wonderful space for entertaining with friends and family! From the kitchen you walk out to a deck and a large backyard patio, as well as a double garage. On the upper level there is a spacious primary bedroom with a 4-piece ensuite bathroom and a walk-in closet. There are also two more generous bedrooms, each with extra-large closets, a separate laundry room, a four-piece bathroom, and 9-foot ceilings. The lower level has two bedrooms, both with closets, a four-piece bathroom, a second laundry room, and a large living area. This flexible space can be a guest suite, office space, exercise room, teen hangout and more. As an added bonus, this home has two furnaces and two central air conditioners on the upper and lower levels - for optimal temperature control and comfort. Located in the sought after Bloor West Village neighbourhood, it's just steps from top rated King George Junior Public school and right around the corner from the subway bus. It's close to the shops and restaurants in both The Junction & Bloor West, and it's walking distance to Humber River parkland. What a great opportunity to own a spacious family home in one of west Toronto's best neighbourhoods! (id:50787)
RE/MAX West Realty Inc.
30 - 653 Village Parkway
Markham (Unionville), Ontario
Prime location in Markham Unionville! Well established condo traditional townhouse w/4 bedrooms & 2 Ensuite approximately 2,032 living space! Single garage and single driveway w/lot of visitor parking! Good property management w/low maintenance fee! Townhouse renovated from top to bottom! Modern family size kitchen w/granite countertop, pot lights, lot of kitchen cabinets, stainless steels high end appliances, & huge island, & double sink overlooks backyard! Marble floor & pot lights all through the main floor! Wall granite w/electric fireplace and floor to ceiling window at the living room overlooks frontyard! Master bedroom w/3 pcs ensuite and closet organizer! Steps To Too Good Pond, Main St Unionville, William Berczy P.S., Unionville H.S., New Kennedy Square, Langham Square, Markville Mall, Markham Town Square, Markham Civic Centre, Restaurants, Supermarket: FoodyMart, No Frills, Loblaws, and close to Hwy 407 & Hwy 404. (id:50787)
Homelife New World Realty Inc.
731 Hillcroft Street
Oshawa (Eastdale), Ontario
Welcome to this beautifully transformed 3+1 bedroom, 3-bathroom home, showcasing over $120,000 in premium upgrades. Every detail has been thoughtfully curated to offer an elevated living experience, blending timeless elegance with modern luxury. Step inside to find hardwood flooring throughout, a custom-designed kitchen featuring high-end appliances and sleek quartz countertop, perfect for the chef at heart. The spacious bedrooms are enhanced with custom closet organizers, offering style and functionality, while exquisite millwork throughout the home adds a rich, luxurious feel. Retreat to spa-like bathrooms with custom vanities and refined finishes. The home also features a completely finished basement with a kitchenette, ideal for extended family living. Outside, enjoy fresh curb appeal with a newly paved concrete driveway and new sod in both the front and backyard perfect for outdoor relaxation and gatherings. Every inch of this home exudes quality and craftsmanship, offering a true turnkey lifestyle in one of Oshawas most sought-after family communities. Conveniently close to all amenities, including top-rated schools, beautiful parks, shopping, public transit, and more.Dont miss your chance to own this move-in ready masterpiece! (id:50787)
Meta Realty Inc.
53 Kinross Avenue
Whitby (Brooklin), Ontario
Welcome to 53 Kinross Ave! This perfect family home features a large eat-in kitchen, 4 +1 bedrooms, 4 bathrooms and a finished basement. Enjoy the serenity of your morning coffee looking out the backyard onto the pond. The large entry leads to a spacious main floor offering a large kitchen with walk-out to the back deck, combined living/dining room, and family room overlooking the backyard with large windows that fill the room with natural light. The 2nd floor features brand new broadloom installed in February 2025, with a large primary bedroom overlooking the pond and a luxurious 4-piece ensuite. The additional bedrooms are generous in size with the 4th bedroom offering walk-out to private deck overlooking the park. This home also features a double car garage with plenty of storage room. Located in an excellent neighbourhood, this home is within walking distance of schools, parks, Main Street, grocery stores, easy access to 407 and more. This is a must see! (id:50787)
Century 21 Leading Edge Realty Inc.
705 - 705 King Street W
Toronto (Niagara), Ontario
Location! Location! Location! ... Vibrant And Exciting King St West Neighbourhood. Modern, Renovated, Large One Bedroom + Den, This Is A Spacious And Bright Unit Just Steps To Almost Everything. Great Services, T. T. C., Shops, Entertainment. This Building Also Has It All Including Outdoor Pool. Check Out The Virtual Tour And Call For Showings. Short Walk To Downtown Business Core. (id:50787)
RE/MAX Hallmark Realty Group
1707 - 9 Bogert Avenue
Toronto (Lansing-Westgate), Ontario
Bright and Spacious 2BR+Den In The Heart Of North York Emerald Park Buildings. 9 Foot Ceilings, High-End Appliances, Centre Island In Kitchen, Laminate and Floor To Ceiling Windows Throughout The Property. Great Layout With The Addition Of a Balcony. Excellent Location W/Direct Access To Subway, Close To 401, Park, Schools, Restaurants and More! Amenities Include: Gym, Concierge/Security, Pool, Atrium. Food Basics and Tim Hortons Directly Below and Many Local Shops (id:50787)
Sutton Group-Admiral Realty Inc.
3304 - 501 Yonge Street
Toronto (Church-Yonge Corridor), Ontario
Unobstructed Luxury Condo Unit In The Heart Of The City. Floor To Ceiling Windows. Laminated Floor And High Quality Finishes Thru Out. Modern Kitchen With S/S Appliances, Granite Countertop & Upgraded Backsplash. Walk To U Of T, Toronto Metropolitan University, Toronto General Hospital, Shops, Restaurants, Grocery. 24 Hrs Concierge, Visitor Parking, Fitness Rm, Pool and more! (id:50787)
Condowong Real Estate Inc.
803 - 12 Sudbury Street
Toronto (Niagara), Ontario
This rare END UNIT has been extensively renovated. This 1,075 sq. ft. 2-bed, 2-bath townhouse at 12 Sudbury offers a perfect blend of modern luxury & city living. Originally a 3-bed, the home can easily be converted back. The multi-level design provides space & privacy, ideal for separation. Features include a brand-new kitchen, upgraded flooring, & custom-built elements, incl. a rooftop bar w/ panoramic city views. Located steps from Torontos dynamic Queen West & King West, its walking distance to top restaurants, bars, parks, & transit. The parking spot is literally at your doorstep! Plus, with the new CAMH masterpiece appearing in the distance, West Toronto Railpath Ext., King-Liberty GO Station, and multiple new condos coming soon, the area is set to become even more vibrant. Green space nearby, incl. Trinity Bellwoods Park, & easy access to Liberty Village make this townhouse a true gem with serious upside. When are you coming to see it? (id:50787)
Real Broker Ontario Ltd.
1002 - 90 Stadium Road
Toronto (Niagara), Ontario
Welcome to Elevated Living at 90 Stadium! Discover the pinnacle of waterfront luxury in this extraordinary condo, boasting over 2,000 square feet of elegantly designed living space. Featuring 3 generously sized bedrooms, 4 modern bathrooms, and floor-to-ceiling windows that showcase breathtaking panoramic views, this residence redefines sophistication. Enjoy the fresh air and stunning vistas from private balconies, perfect for relaxation or entertaining.Situated near Torontos iconic Exhibition Place, this condo places you at the heart of it allscenic walking and cycling trails, vibrant waterfront parks, and seamless access to downtown Toronto. With Billy Bishop Airport mere minutes away, travel convenience is unmatched.Indulge in the perfect fusion of style, comfort, and location. (id:50787)
Keller Williams Real Estate Associates
615 Young Avenue
Burlington, Ontario
Welcome to this beautifully updated bungalow in the heart of South Burlington! Offering over 2,000 sq ft of bright and airy living space across both levels, this home perfectly blends style and functionality. The main floor features a spacious den/or dining room with vaulted ceilings, a stunning updated kitchen with quartz countertops and stainless steel appliances, and a large living room with a cozy gas fireplace. Sliding door leading you out to a private patio complete with an automatic awning and concrete pad — perfect for outdoor entertaining. You'll find two generous bedrooms on the main level, including a primary suite with a 3-piece ensuite bathroom. A second bedroom and a stylish 5-piece bathroom complete the main floor, along with the convenience of main level laundry. The finished basement offers even more living space, featuring a large rec room with a second gas fireplace, an additional bedroom, a 3-piece bathroom, and plenty of storage. Located within walking distance to restaurants, coffee shops, the hospital, Spencer Smith Park waterfront, and Mapleview Mall, with easy access to the 403. (id:50787)
Right At Home Realty
837 Knights Lane
Woodstock (Woodstock - North), Ontario
This never-lived-in, brand-new detached home, built by Kings men Builder, combines elegance and functionality with its 4 spacious bedrooms and 2.5 bathrooms. Located on one of the areas deepest lots, the property features bright, large windows in the great room and breakfast area, which flood the space with natural light and provide easy access to the backyard deck. The main floor boasts 9-foot smooth ceilings for a touch of modern sophistication. The open-concept kitchen is the heart of the home, designed with a generously sized center island finished with quartz countertops, abundant cabinetry for storage, and stylish stainless steel appliances. Hardwood flooring extends throughout the main level and stairs, adding warmth and charm. The walk-out deck offers the perfect setting for outdoor gatherings or a quiet evening BBQ. On the upper floor, all bedrooms are generously proportioned, including the luxurious primary suite, which features a 5-piece Ensuite and a walk-in closet. A convenient second-floor laundry room ensures everyday tasks are effortless. This move-in-ready home is situated in a family-friendly neighborhood with quick access to grocery stores, dining options, a Gurudwara, and other key amenities, making it an ideal choice for your next home. (id:50787)
RE/MAX Gold Realty Inc.
23 Woodland Drive
Welland (N. Welland), Ontario
Located just two short blocks from Niagara College Welland campus and backing onto green space, all Brick 2 bedroom BUNGALOW Semi features a large kitchen open to Great Room highlighted by centre wall Fireplace, attached garage with exterior door to covered front porch. (id:50787)
Century 21 Titans Realty Inc.
3670 Crabtree Crescent
Mississauga (Malton), Ontario
2 bed Room basement seprate entranceThis Home Has Newer Doors, Furnace (2012), A/C Unit (2012), Windows(2011).Large Stamped Concrete Patio, A Wonderful Fully Fenced Yard With Fruit Trees, For All Your Entertaining Needs. A Great Neighbourhood, Close To Airport, Go Station, Public Transit, Direct Bus To Subway, Major Highways, Medical Center, Wall Mart, Mall, Schools, And Other Amenities. (id:50787)
Homelife/miracle Realty Ltd
55 Darras Court
Brampton (Southgate), Ontario
Welcome to a spacious and functional 5+1 bedroom, 3-bathroom townhouse nestled in Brampton's desirable Southgate community. With approximately 1,600 sq ft of living space across two levels, 1 Bedroom on the main floor, plus a finished basement, this well-maintained home offers comfort and versatility for families, first-time buyers, or investors. The main floor features a bright living room, a separate dining area, one bedroom, and a kitchen, while the upper level includes four generously sized four bedrooms and two full bathrooms. A finished basement adds additional living or recreational space. This unit includes a built-in garage with one additional parking spots. Located near Bramalea Road and Balmoral Drive, the home offers convenient access to transit, schools, parks, and shopping amenities. A perfect blend of space, value, and location, this home is ideal for those seeking comfort in a community-oriented neighborhood. *Maintenance Includes*: Water, Building Insurance, Front doors, Windows, Grass cutting, Snow removal, Driveway repairs, Roof ensuring a worry-free lifestyle. (id:50787)
Royal LePage Flower City Realty
Century 21 Property Zone Realty Inc.
117 Greene Drive
Brampton (Madoc), Ontario
***Absolutely Immaculate***This stunning townhouse has been renovated from top to bottom and shows 10+++ Beautiful features included: freshly painted from top to bottom in a neutral palette, an updated modern kitchen with stainless steel appliances/ceramic backsplash/tons of cupboard space, huge living/dining room with gleaming laminate floors that walks out to extra deep backyard with deck and shed, second floor with laminate floors, updated main bathroom, primary bedroom with double-door entry and wall to wall closets, basement in-law suite or teenager suite with new laminate floors, spacious rec room/large bedroom/3-piece bath, roof (2018), windows (2012), furnace (2015), ***Overall a great established family neighbourhood and location with an excellent walk score!! Walk to transit, gas station, grocery store, parks, schools and minutes to Hwy 410!!! Just move in and enjoy!! (id:50787)
The Market Real Estate Inc.
615 Young Avenue
Burlington (Brant), Ontario
Welcome to this beautifully updated bungalow in the heart of South Burlington! Offering over 2,000 sq ft of bright and airy living space across both levels, this home perfectly blends style and functionality. The main floor features a spacious den/or dining room with vaulted ceilings, a stunning updated kitchen with quartz countertops and stainless steel appliances, and a large living room with a cozy gas fireplace. Sliding door leading you out to a private patio complete with an automatic awning and concrete pad perfect for outdoor entertaining. You'll find two generous bedrooms on the main level, including a primary suite with a 3-piece ensuite bathroom. A second bedroom and a stylish 5-piece bathroom complete the main floor, along with the convenience of main level laundry. The finished basement offers even more living space, featuring a large rec room with a second gas fireplace, an additional bedroom, a 3-piece bathroom, and plenty of storage. Located within walking distance to restaurants, coffee shops, the hospital, Spencer Smith Park waterfront, and Mapleview Mall, with easy access to the 403. (id:50787)
Right At Home Realty
4196 Treetop Crescent
Mississauga (Erin Mills), Ontario
Turnkey Home in Family-Friendly Erin Mills Crescent! Welcome to this beautifully maintained 3-bedroom, 3-bathroom home located in the highly sought-after Erin Mills neighborhood, just minutes from the University of Toronto Mississauga (UTM) campus. * This charming residence features freshly painted walls (2025) and a new roof (2022) for your peace of mind. Updated in 2023, the basement boasts heated floors and a built-in water filtration system for enhanced comfort and convenience. The renovation included thoughtful upgrades such as pot lights, porcelain tiles, 6-inch baseboards, crown molding, smooth ceilings, and modern slate bathroom walls. Enjoy a functional layout with a side entrance to the yard, an illuminated walkway, new landscaping. * Close to top-rated schools, Erin Mills Town Centre, public transportation, and major highways. (id:50787)
Highland Realty
812 - 1787 St Clair Avenue W
Toronto (Weston-Pellam Park), Ontario
Welcome to this stunning 1 bedroom + den, open concept layout w/ amazing unobstructed North views from the private balcony. Bright Open-Concept Living, Upgraded Kitchen - Quartz Countertops, & Stainless Steel Appliances, Scout Condos is a boutique building on St. Clair surrounded by cafes, restaurants, shopping, accessibility to St. Clair subway station, and more! Impressive Rooftop Party Room, Social Lounge, Outdoor Terrace And BBQ Area Overlooking The City Skyline On The South Side. Main Level Media, Games Room, Huge Fully-Equipped Gym And Yoga Studio. Concierge & On-Site Management. (id:50787)
Axis Realty Brokerage Inc.
25 Cannon Crescent
Brampton (Fletcher's West), Ontario
Beautiful 3-bedroom, 1 full washroom basement with shared laundry and 2 driveway parking spots. Rent includes all utilities. Conveniently located near elementary and public schools, Sheridan College, Shoppers World, and just 7 minutes to Brampton GO Station. Easy access to GO Transit, highways 401/407, and a smooth commute to North York/York Mills. (id:50787)
King Realty Inc.
19 Valleyview Gardens
Toronto (Lambton Baby Point), Ontario
Baby Point Luxury! Custom-renovated (to brick 2018) 2-Storey + 3rd level Loft on quietest street. Classic foursquare meets modern open-concept. Light-filled principal rooms, epicurean kitchen (quartz, hi-end Euro SS), master suites w/ensuite, finished basement, beautiful backyard. Lots of indoor and outdoor space plus just a short trip to Bloor West with shops, restaurants, and more! (id:50787)
Sotheby's International Realty Canada
19 Valleyview Gardens
Toronto (Lambton Baby Point), Ontario
Baby Point Luxury! Custom-renovated (to brick 2018) 2-Storey + 3rd level Loft on quietest street. Classic foursquare meets modern open concept. Light-filled principal rooms, epicurean kitchen (quartz, hi-end Euro SS), master suites w/ensuite, finished basement, beautiful backyard. Lots of indoor and outdoor space plus just a short trip to Bloor West with shops, restaurants, and more! (id:50787)
Sotheby's International Realty Canada
812 - 1787 St Clair Avenue W
Toronto (Weston-Pellam Park), Ontario
Welcome to this stunning 1 bedroom + den, open concept layout w/ amazing unobstructed North views from the private balcony. Bright Open-Concept Living, Upgraded Kitchen - Quartz Countertops, & Stainless Steel Appliances, Scout Condos is a boutique building on St. Clair surrounded by cafes, restaurants, shopping, accessibility to St. Clair subway station, and more! Impressive Rooftop Party Room, Social Lounge, Outdoor Terrace And BBQ Area Overlooking The City Skyline On The South Side. Main Level Media, Games Room, Huge Fully-Equipped Gym And Yoga Studio. Concierge & On-Site Management. (id:50787)
Axis Realty Brokerage Inc.
906 - 36 Elm Drive W
Mississauga (Fairview), Ontario
Discover modern luxury in this beautifully designed 1-bedroom + den condo located in the heart of Mississauga, part of Solmar's sought-after development. Boasting 9-foot ceilings, floor-to-ceiling windows, and an open-concept layout, this sun-filled unit features sleek laminate and hardwood flooring, quartz countertops, and premium stainless steel appliances for a sophisticated yet functional living space. Enjoy access to resort-style amenities including outdoor terraces, a fully equipped fitness center, tranquil yoga studio, and private movie theatre. Perfectly situated steps from the upcoming Hurontario LRT and surrounded by vibrant restaurants, cafes, shops, and essential services, this condo offers the ultimate blend of comfort, style, and convenience. (id:50787)
Pmt Realty Inc.
390 Beresford Avenue
Toronto (Runnymede-Bloor West Village), Ontario
The ultimate Bloor West home! Meticulously maintained and renovated top to bottom, this stunning detached 4+1 bedroom/3 bath home sits on a generous 25' x 159.5' lot on family friendly Beresford Avenue, just steps to Beresford Park, Runnymede PS and the shops and restaurants in Bloor West Village. Enter into the inviting foyer which ushers you into the dining room featuring crown mouldings and a stylishly modern fireplace. Two convenient & discreet closets flank the archway leading to the living room, which could also serve as the dining room, depending on your lifestyle. This room overlooks the gorgeous deep yard & large entertaining deck. The galley kitchen features an excellent layout with the added bonus of additional storage & main floor laundry. A powder room is tucked away off the front foyer. Rare for Bloor West, the second floor houses 4 good sized bedrooms with ample storage space and a gorgeous 4-piece bath. A staircase leading to an unfinished 3rd floor loft space provides amazing potential to add a family room or luxury primary retreat. The finished lower level is also accessible from an entrance off the driveway and features a kitchen, recreation room, bedroom and renovated 3-piece bath. Perfect for income, a family suite or extra hangout space! A mutual drive leads to the detached garage and gorgeous deep yard while the handsome facade adds to the curb appeal of the home as does the front stone work and landscaping which also provides legal front pad parking. (id:50787)
Sutton Group Old Mill Realty Inc.
27 Canoe Lane
Hamilton, Ontario
Nestled on Canoe Lane's largest lot, this stunning corner unit freehold townhouse, that feels like a semi, offers a spacious 1,985 sq ft. Featuring a double car garage & a double car driveway, this home provides 4 parking spaces, a rare find! Step inside & be greeted by sun-filled living spaces with 20+ windows, including a large living room, 9-ft ceilings & sand oak laminate floors throughout. The open-concept design is ideal for entertaining, with a generous dining area & a gourmet kitchen complete with a beautiful 6-ft island & a custom walk in butlers pantry. Enjoy seamless indoor-outdoor living with a walk-out to a large private balcony. This home boasts 3+1 spacious bedrooms, 2.5 bathrooms & a versatile main floor room that can be used as a 4th bedroom. The primary suite offers a W/I closet & spacious ensuite. With its prime corner lot, thoughtful upgrades & a layout designed for modern living, this home is a must-see! Just minutes from the Red Hill Valley Parkway, QEW & only 15 minutes to the 403/407, this location offers Rooms History unbeatable convenience. Enjoy easy access to nearby trails, parks & stunning waterfalls, while grocery stores, shopping malls, restaurants & hospitals are all just a short drive away. Perfect for both relaxation & everyday essentials! POTL fees: $70.88/Month. Virtual Tour & Floor Plans Available! **EXTRAS** Custom Walk In Butler's Pantry, 35k in Upgrades, 9 Ft Ceilings, 2.5 Ton AC, Range Hood (2023), 4 Parking Spaces, Large 2 Car Garage & Spacious Side Yard + Balcony! (id:50787)
Exp Realty Of Canada Inc
Lph106 - 8960 Jane Street
Vaughan (Concord), Ontario
Experience the pinnacle of luxury living Charisma 2 on the park by Greenpark Homes in this stunning 2-bedroom, 3-bathroom penthouse 1555 sqft condo in the heart of Vaughan. Perched on a high floor, this exclusive corner unit boasts breathtaking westerly panoramic views through expansive floor-to-ceiling windows that flood the space with natural light. Step out onto your 297 sqft balcony in this The large open-concept floor plan is perfect for both everyday living and entertaining, featuring soaring 10-foot ceilings and elegant pot lights with dimmers throughout. A gourmet designer kitchen is the heart of the home, complete with high-end integrated appliances, a quartz countertop, and a spacious kitchen island. The grand dining area flows seamlessly into the oversized living room, creating a sophisticated yet cozy ambiance. Retreat to the luxurious primary suite, which offers a generous walk-in closet and a spa-like ensuite with his and hers sinks and an oversized shower. The second bedroom also features its own ensuite with a relaxing tub, perfect for guests or family members. A stylish powder room and a walk-in laundry room with a side-by-side washer and dryer add to the home's functionality. The inviting foyer includes a large front closet, enhancing the units ample storage options. With two dedicated parking spots and a private storage locker, convenience is at your fingertips. Enjoy a lifestyle that feels more like an exclusive townhome rather than a typical condo, offering both space and elegance. Located steps from transit, shopping, fine dining, and the renowned Cortelucci Vaughan Hospital. The building boasts premium amenities, including a 24-hour concierge, a fully equipped gym, an outdoor pool, and an elegant party room. This is maintenance-free luxury living at its finest Don't miss your chance to call this penthouse home! (id:50787)
Right At Home Realty
9 Headwater Crescent
Richmond Hill (Oak Ridges Lake Wilcox), Ontario
Stunning detached home on a premium 156-ft deep lot in a quiet cul-de-sac, backing onto serene green space! Just steps from the beautiful Lake Wilcox, surrounded by luxurious 4-6 million dollar homes. With hardwood floors on the first and second floors, this home features a newly renovated, upgraded kitchen with modern appliances, a spacious deck, and a pool-sized backyard perfect for relaxation and entertaining. The home boasts a 9-foot ceiling on the First floor that adds to its airy and open feel. The finished basement has a separate entrance and its laundry, offering plenty of extra living space. Enjoy the convenience of being within walking distance of Yonge St., top-rated schools, parks, community center, and all essential amenities. No sidewalk provides extra driveway space. This is a rare gemone of only five lots of this size on the streetin a highly sought-after neighborhood. Dont miss out! (id:50787)
Century 21 Heritage Group Ltd.
14 Riley Reed Lane
Richmond Hill, Ontario
Welcome To This Beautifully Maintained 3-Storey Townhome Nestled In A Vibrant, Family-Friendly Neighborhood With Easy Access To Public Transit, Top-Rated Schools, Parks, Library, And Serene Lake Views. Step Inside The Main Floor Featuring A Bright Den With Ceramic Flooring, Perfect As A Home Office Or Study Space. The Second Floor Boasts A Spacious Open-Concept Living And Dining Area With Upgraded Light Fixtures, Modern Laminate Flooring, And A Walk-Out To A Private BalconyPerfect For Morning Coffee Or Evening Relaxation. The Kitchen Shines With A Central Island, Granite Countertops, Stainless Steel Appliances, A New Faucet, And A Stylish Ceramic Floor. Upstairs, You'll Find Three Generously Sized Bedrooms, Including A Primary Suite With A 4-Piece Ensuite And Double Closet, Alongside Convenient Upper-Level Laundry. The Basement Is Unfinished, Offering Endless Potential For Future Customization. With Fresh Paint Throughout, A Built-In Garage Plus Driveway Parking, And Low Monthly POTL Fees, This Home Is Move-In Ready And Waiting For You! (id:50787)
Anjia Realty
33 Ferncliffe Crescent
Markham (Cedarwood), Ontario
Location Location Location. Beautiful and Spacious Detached Home In Markham/Steels Area. Magnificent Finishing With a Open Concept Layout Over 4000 Sqft Living Space. Gleaming Hardwood Floor On Main Floor and Oak Stairs and Crown Moulding Throughout. Modern Kitchen With Quartz Countertop and Brand New S/S Fridge, S/S Stove, Dish Washer and Range Hood. Double Door Entry With Arch Window and 9ft Ceilings, Pot Lights Interior and Exterior. Brand New Stamping driveway, throughout Backyard and Garage. Finished Basement 3 Bdrms with Side Entrance 200 AMP Electric Panel. $$$ Spent on Renovations. (id:50787)
Century 21 Innovative Realty Inc.
23 Pierre Berton Boulevard
Vaughan (Kleinburg), Ontario
***Townhome Collection at McMichael Estates by Treasure Hill. Experience refined, luxury living in a serene setting, surrounded by lush forests and prestigious detached estate homes community, This brand new Corner UNIT showcases stunning views, abundant natural light, modern design, and convenient two-car parking. Ideally located near renowned golf courses, top-rated schools, conservation areas, fine dining, boutique shopping, the McMichael Art Gallery, Pearson International Airport, and more. Enjoy the perfect blend of modern convenience and timeless charm that Kleinburg can offer. (id:50787)
First Class Realty Inc.
14 W Dyke Court
Bradford West Gwillimbury (Bradford), Ontario
Stunning 5-Bedroom Family Home in Prime Bradford Location! This beautifully upgraded home offering over 3,500 sq ft above grade and nestled in one of Bradford's most sought-after neighbourhoods, this residence combines luxury, comfort, and a family-friendly layout. Step into a grand foyer with smooth ceilings, select chandeliers, and custom pot lighting throughout. The flowing, open-concept layout is bright and airy, enhanced by California shutters and large windows that bathe every room in natural light. Main floor hardwood and oak staircase with pickets, backsplash, stone counters and built-in appliances and tow kick vaccum in the kitchen. The main floor features generous principal rooms, perfect for entertaining or family gatherings, the upper level boasts five large bedrooms, including a primary bedroom with a walk-in closet and a 5pc ensuite. All bedrooms are a generous size with semi-ensuites and large windows. Close to schools, grocery stores, shops, restaurants and Hwy 400this is the perfect place to call home. (id:50787)
Century 21 Leading Edge Realty Inc.
1106 - 2908 Highway 7 Road
Vaughan (Concord), Ontario
Modern Chic Style Condo, Gorgeous Sun Filled Unit With Clear View, Overlooks Ravine From The Balcony, Master Bedroom W/Ensuite, Den W/Sliding Door Can Be Used As 2nd Bedroom, 2 Full Baths! Only Mins Walk To The Vaughan Metro Centre & TTC Subway Station, Close To Hwy 407&400, IKEA, Walmart, Cineplex, Costco, Vaughan Mills Indoor Shopping Centre, Universities(York & Niagara), Groceries, Parks, Golf & Restaurants, Super Bldg Amenities: 24 Hr Concierge, Indoor Pool, Gym, Party Rm, Guest Suites, Game Rm, & More! (id:50787)
Homelife Landmark Realty Inc.
175 - 2552 Rosedrop Path N
Oshawa (Windfields), Ontario
Stunning Townhouse In The Superb Location of North of Oshawa, Winfield Community. It Features 4Bedrooms & 3 Bathrooms. Spacious Open Concept Living With 2 Walkout Balconies, Two-Side Entrance, And Direct Access to Garage. Sufficient Visitor Parking Just In Front Of The Main Entrance. It's Minutes Away From University Of Ontario Institute Of Technology & Durham College, HWY 407, And All Mega Stores. Great Opportunity For Both First-Time Home Buyers & Investors. (id:50787)
RE/MAX Impact Realty
5015 - 319 Jarvis Street
Toronto (Church-Yonge Corridor), Ontario
Welcome To 319 Jarvis Street, #5015 Toronto. PRIME Condominium, Situated In The Heart Of Downtown Toronto. Marvelous Spacious & Bright 2Bed 2Bath Brand New Condo Apartment Home With Tons Of Natural Light In High Demand Church-Yonge Corridor Community. High Ceilings. Laminate Fl Throughout. Open Concept Layout. Kitchen With Modern Cabinetry, S.S Appliances, Quartz Countertops. Bedroom With B/I Closet And Window Floor to Ceiling. Full range of amenities Include Private Party, Rooftop Bbq Area and Sun Lounge, Yoga Area, And Fitness Club. Versace Furnished Lobby, Co-working Space, 24Hr Concierge. Mins To University of Ryerson, Parks, Hospital. Step to Shoping, Restaurants, Entertainment. Nestled Between College and Dundas Subway Stations. W/ Ample Living Space And Modern Amenities, This Home Is Perfect For Any Family Looking For Comfort And Style. A Must See! (id:50787)
Anjia Realty
1509 - 2020 Bathurst Street
Toronto (Humewood-Cedarvale), Ontario
This luxurious, brand new 1-bedroom, 1-bathroom 1 Parking apartment by Centre court Developments Inc. is pristine! Located in a premium spot at Bathurst & Eglinton Ave, it's just steps away from restaurants, grocery stores, shopping centers, Yorkdale Mall, and TTC access, with easy access to Allen Rd / Hwy 401. The building will have direct access to the Forest Hill LRT. Enjoy a bright west-facing view and a spacious layout. (id:50787)
First Class Realty Inc.
121 - 7 Kenaston Gardens
Toronto (Bayview Village), Ontario
>Unit Highlights: Newly Renovated, NEW Waterproof Vinyl Floors & NEW Ensuite Vanity | Spacious Layout with In Unit Laundry & 9ft Ceilings | Second Floor Unit, Large Balcony with Northern Exposure | Den with Window, Perfect for Home Office or Second Bedroom >Building Amenities: Rooftop Patio with BBQs | 24hr Concierge | Fully Equipped Gym | Rentable Party Room & Multiple Indoor Lounges >Location Perks: Steps to Bayview Village Shopping Centre & Bayview Subway Station | Easy Access to Highways 401 & 404 | Close to shops, restaurants & IKEA >Additional Features: Locker Included with the Unit | Parking Rental Possible, Inquire for Details >Embrace an upscale, convenient lifestyle in Bayview Village. Book your private tour today! (id:50787)
Homelife/miracle Realty Ltd
1807 - 6 Sonic Way
Toronto (Flemingdon Park), Ontario
Great and Rare Bright and spacious 3-bedroom, 2-bathroom corner unit Condo apartment in a prime Toronto location. located directly across from the future Crosstown LRT and TTC transit hub.Steps from the new Eglinton LRT, minutes to DVP, 401, Gardiner and Lakeshore blvd. Surrounded by shopping centres, entertainment, public transportation, restaurants, shops on Don Mills, Superstore, Science Centre. great indoor and outdoor facilities, dog park, guest suits and entertaining areas for large gatherings and family events! part furniture included. (id:50787)
RE/MAX Atrium Home Realty
4 - 5650 Yonge Street
Toronto (Newtonbrook West), Ontario
Exclusive opportunity to own store in Toronto!For Sale The well-know "INS Market" franchise located in the prime North York area within the North American Center at Finch Subway Station.Highly visible location Situated on the concourse level with direct access to Yonge and Finch subway station. Surrounded by office towers and condos in one of the busiest traffic hubs in the GTA.What's included The asking price includes all inventory and equipment.Convenient operations to extend to weekends. Operating Monday to Friday from 7:00 am to 9:00 pm, with the potential Products offered Cigarettes, snacks, magazines, cold drinks, chocolates, candies, groceries, lottery tickets.Ideal for Families, business owners, new immigrants and investors.Retail space 1,365 sq ft with a lease term of 4+5 years.Strong income potential: A straightforward operation in high traffic location with a prime customer base.Contact for more details: 647-885-7282.Don't miss this incredible investment opportunity. (id:50787)
RE/MAX Millennium Real Estate
2105 - 252 Church Street
Toronto (Church-Yonge Corridor), Ontario
Welcome to 252 Church Condos! This stylish 1-bedroom + den suite offers an open-concept layout with high-end quartz countertops, stainless steel appliances, and a spacious den adaptable for home office or guest room. Nestled in the vibrant Church-Yonge Corridor, you're a short walk from TMU, restaurants, Yonge-Dundas Squares, and Eaton Centre. Seamless transit access via subway and streetcar lines. Enjoy exclusive amenities like a rooftop terrace, BBQ areas, a Peloton-equipped gym, and tech-inspired co-working spaces. Built by award-winning CentreCourt Developments, this condo blends heritage charm with modern luxury. (id:50787)
Century 21 Atria Realty Inc.
Th6 - 57 East Liberty Street
Toronto (Niagara), Ontario
WELCOME TO 57 EAST LIBERTY STREET TOWNHOME #6 * 2 STORY LOFT STYLE TOWNHOUSE * 1 BEDROOM WITH 1.5 BATHROOMS * 9 FOOT CEILINGS ON MAIN FLOOR * OPEN CONCEPT LAYOUT * 2ND FLOOR BEDROOM OPEN TO BELOW * OVER 700 SQUARE FEET * WALK OUT TO HUGE OPEN TERRACE GREAT FOR ENTERTAINING * 1 UNDERGROUND CAR PARKING * 1 STORAGE LOCKER (id:50787)
RE/MAX Premier Inc.
603 - 75 The Donway
Toronto (Banbury-Don Mills), Ontario
Fantastic opportunity in the highly desirable Liv Lofts! Rarely available, oversized 1 + 1 bedroom, 2 bathroom corner unit with. This functional layout boasts almost 800 total square feet including the balcony. The unique loft design separates this unit from a typical high rise condo with soaring 11 ft ceilings and floor to ceiling widows that bathe the unit in natural light all day long. Luxury meets convenience in the heart of Don Mills shopping centre, close to all the coffee shops, restaurants, patios and cafe's. Amenities Include Fitness Centre, Party Room, Guest Suite, Concierge. Comes with parking and locker (id:50787)
Chestnut Park Real Estate Limited
27 Fisken Avenue
Toronto (Junction Area), Ontario
Welcome to 27 Fisken Avenue, a spectacular back-to-the-bricks renovation in the family friendly Junction neighbourhood. The welcoming covered front veranda invites you into a gorgeous open plan main floor with eye-catching feature lighting, engineered hardwood floors, numerous pot lights, a main floor powder room and top shelf finishes throughout. The stunning new kitchen has Calacatta quartz counters and backsplash, sleek black stainless steel appliances and a huge island with seating. What a great space for entertaining with family and friends. From the kitchen, you can walk out to a new two level wood deck and newly landscaped and fully fenced yard; and there is also laneway access to dedicated parking behind the fence. The laneway qualifies for a laneway house of up to 1,180 sq ft. Upstairs there are three bright, generous bedrooms, each with its own closet, including a large primary bedroom with a bay window and wall-to-wall custom closets with organizers. There is also a new four piece bathroom with heated floors and there are engineered hardwood floors throughout the upper level. Downstairs is fully finished with a new three piece bathroom, new washer & dryer, and a huge rec room with quality vinyl plank flooring and good ceiling height. And what a wonderful location: its in the catchment for top rated Annette public school and Humberside collegiate, and its an easy walk to the shops, cafes and restaurants on the trendy Junction strip, as well as to Vine and Runnymede parks and the subway bus. Its also close to Bloor West Village, High Park and the lake. This home has all new windows and doors, both interior and exterior; all new light fixtures; all new drywall; insulated outside walls; new furnace, air conditioner, wiring, plumbing, and ductwork. What a tremendous opportunity to own an absolute show-stopper of a home in one of the west ends most popular neighbourhoods! (id:50787)
RE/MAX West Realty Inc.




