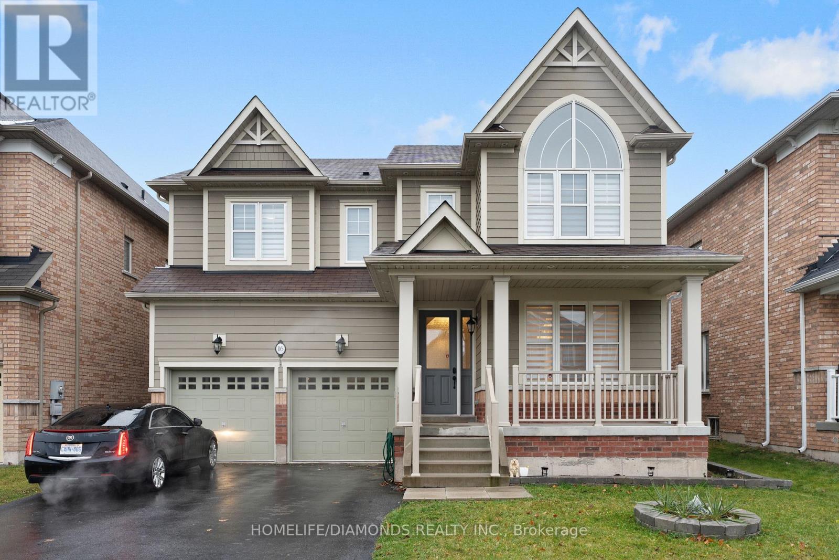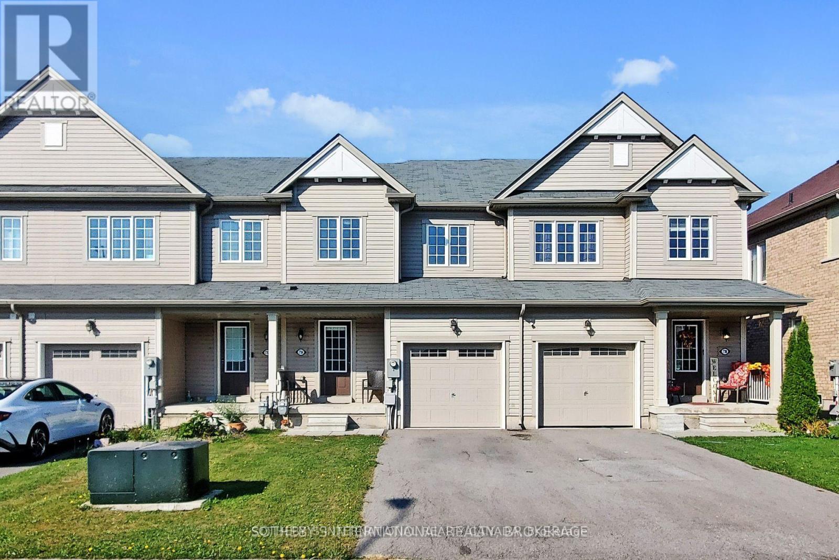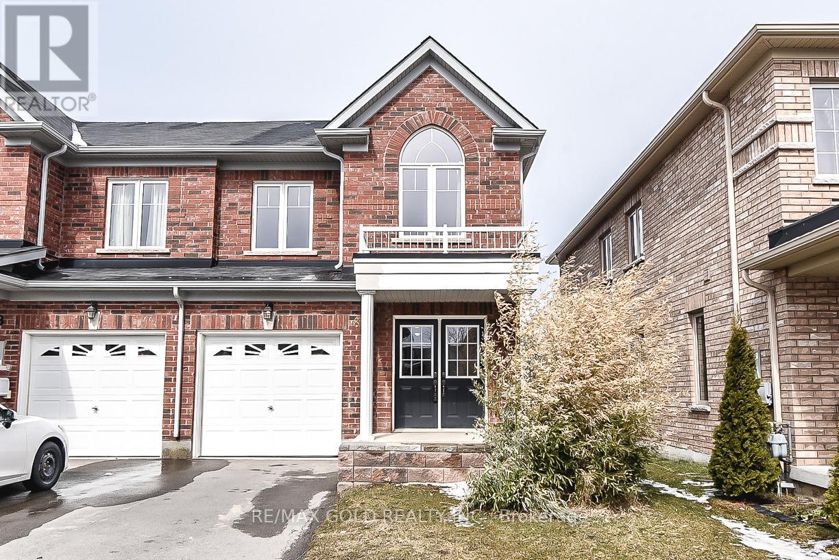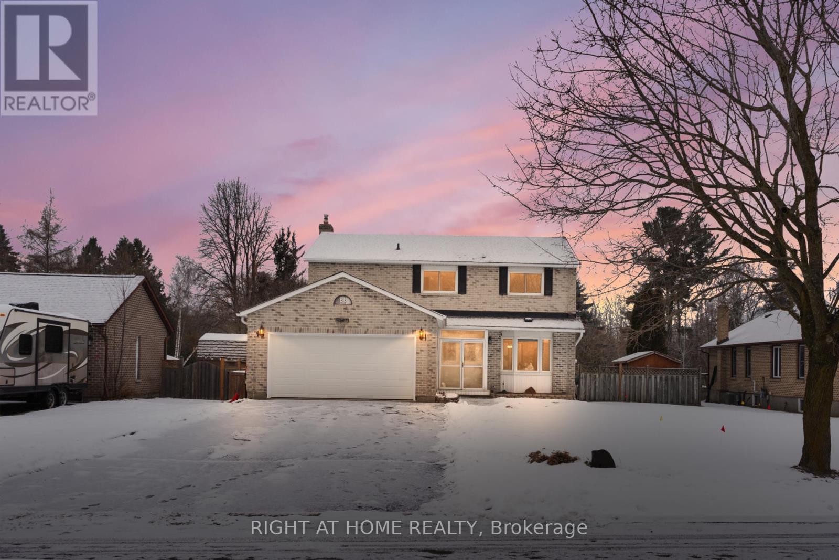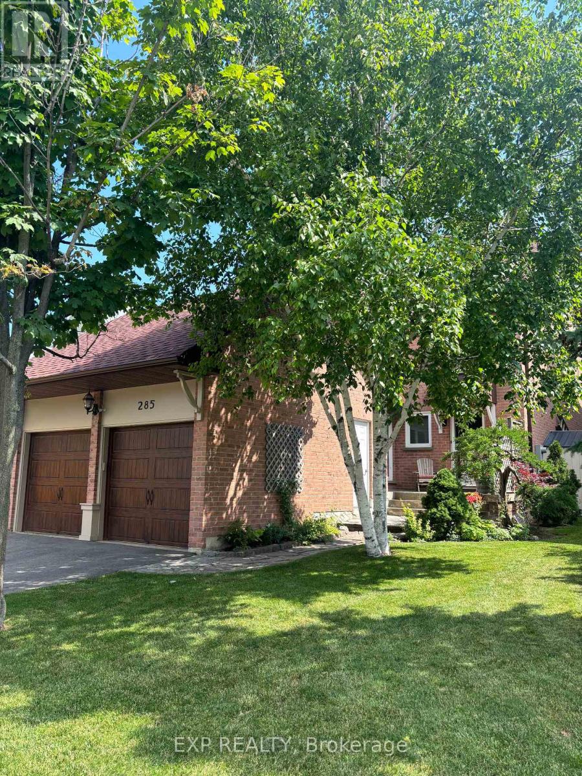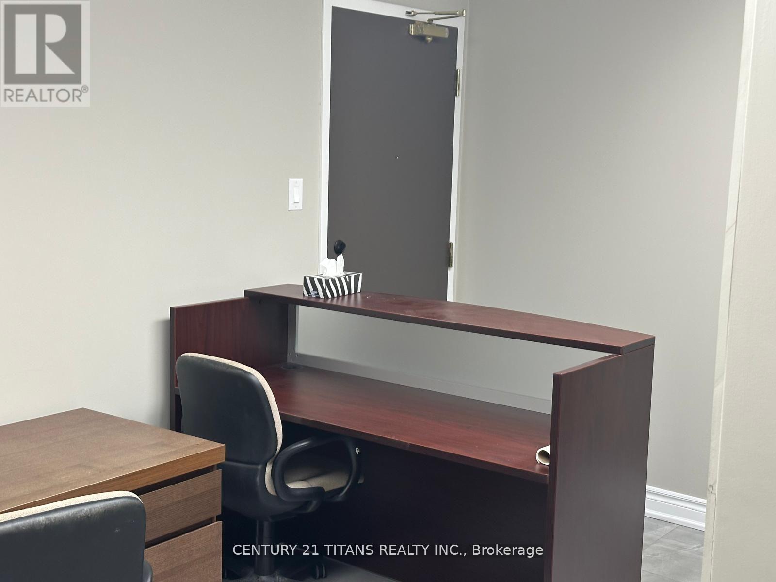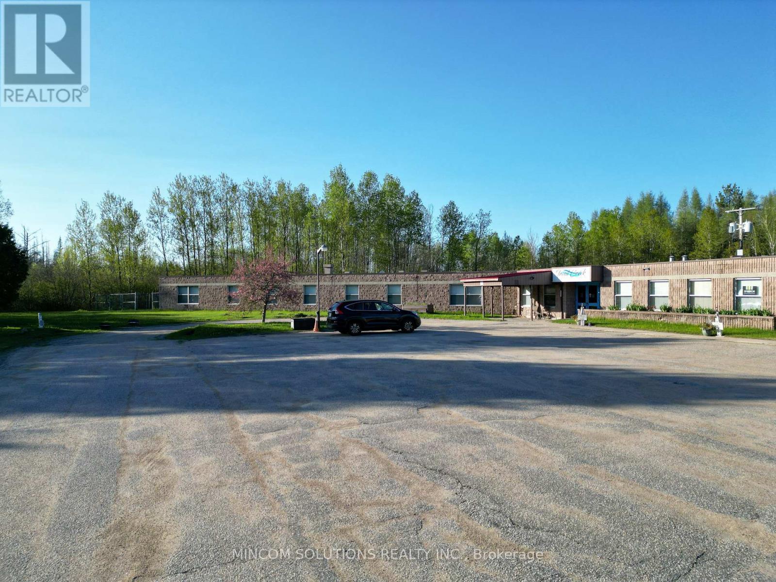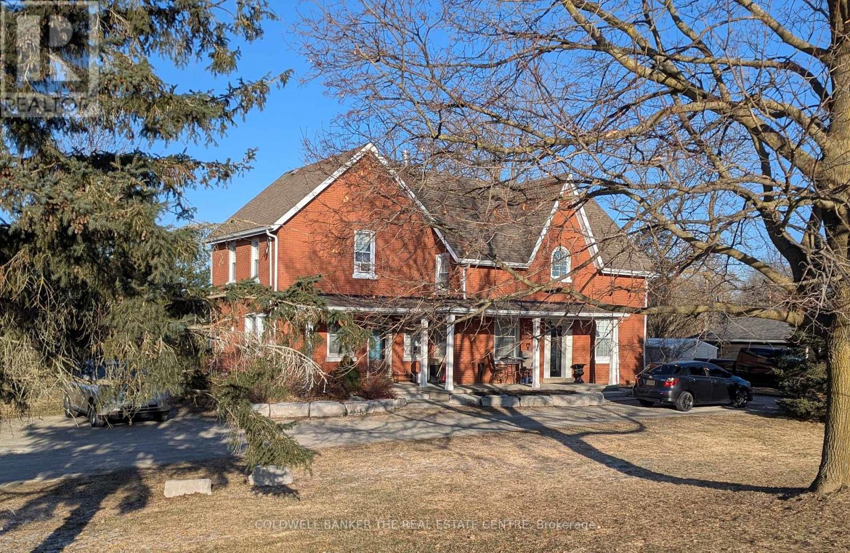16 White Ash Road
Thorold (558 - Confederation Heights), Ontario
Welcome to 16 Whiteash a stunning, spacious, and thoughtfully upgraded family home offering the perfect blend of comfort, style, and functionality! Boasting 7generous bedrooms and 4 full bathrooms across three levels, this home is ideal for large or growing families. The open-concept main floor features a bright and airy layout, highlighted by a modern kitchen, a large dining room, breakfast area, dedicated office space, and a convenient 2-piece bath. Brand new interior and exterior pot lights add a touch of elegance throughout the home. Enjoy the luxury of a 2-car garage and a 4-car driveway, offering plenty of parking space. Upstairs, you will find 5 spacious bedrooms, including a large primary suite and two full 4-piece bathrooms. The expansive finished basement includes 2 large bedrooms, a full washroom, and ample space to create a separate unit perfect for in-laws, guests, or rental income potential. With upgraded finishes, modern lighting, and a versatile layout, this home is move-in ready and built to impress. Don't miss your chance to own this exceptional property in a sought-after neighborhood! (id:50787)
Homelife/diamonds Realty Inc.
7784 White Pine Crescent
Niagara Falls (222 - Brown), Ontario
Bright And Beautiful Open-Concept Townhouse Built In 2018, Featuring Numerous Builder Upgrades! Enjoy Laminate Flooring Throughout, Quartz Countertops In Both Kitchen And Bathrooms, A Modern Wall-Mounted Chimney Hood, Curbed Shower, Upgraded Bathroom Tiles, Oak Stairs With Oak-Strip Hardwood, And Dimmable Pot Lights Along With New Light Fixtures Throughout. The Basement Also Includes A 3-Piece Plumbing Rough-In.Conveniently Located In A Quiet Residential Area, This Home Is Perfect For Single Families Or First-Time Home Buyers. Close Proximity To Costco, Walmart, Winners, Banks, Schools, Cineplex, Mandarin, Giant Tiger, And Golf Courses. Just 9 Minutes To Niagara Falls And 4 Minutes To The QEW. This Prime Location Is Near The Niagara Falls Hospital, Niagara Square Mall, Fresco Grocery Stores, And Desirable Elementary And Secondary Schools. It's Also Just A Short Walk To Warren Woods Park, Situated Within The Sought-After Warren Woods Neighbourhood Of Niagara Falls. (id:50787)
Sotheby's International Realty Canada
Sotheby's International Realty
6 Keith Crescent
St. Catharines (460 - Burleigh Hill), Ontario
Beautiful End Unit Town Home Looks Like Semi Offers 3 Br 3 Bath, W/Upper Level Laundry. Open Concept Floor Plan W/Solid Oak Staircase & Hardwood flooring ,Eat-In Kitchen W/O To 140 Sf Deep Fully Fence Yard. S/S Appliance Kit W/Back splash Large Kit Countertop. Double Door main Entrance, 1 Car Garage W/3 Parking On Drive Way . Royal Niagara Golf Club, Wineries, Niagara-On-Lake, Niagara College & Outlet Collection Mall Nearby. (id:50787)
RE/MAX Gold Realty Inc.
88 Oriole Drive
East Gwillimbury (Holland Landing), Ontario
Discover 88 OrioleWelcome to a well-maintained family home in the highly desirable Holland Landing community. Nestled on a quiet court, this property offers added privacy and reduced traffican ideal setting for families.This stunning 4+1-bedroom, 3-bathroom home is situated on a spacious lot, next to a peaceful green space. Perfect for nature lovers and families seeking peace and relaxation, the home features a four-season sunroom a cozy art studio and a large deck, both offering serene views of the surrounding conservation area.Lot Size: 70.05 ft frontage with 212 ft depth, providing ample space for outdoor activities.Living Space: A total above-grade floor area of 2,240 sqft, plus a finished basement of 801 sqft.Renovations & Updates: Modern finishes from a 2016 renovation, brand-new hardwood floors (2025), a newly laminated basement floor, a new garage door with opener, and fresh paint, making this home completely move-in ready.Parking: A 2-car attached garage with 480 sqft of space, plus driveway parking for 6 vehicles, offering a total of 8 parking spaces.No sidewalk on the street, allowing for an extended driveway area.The sprinkler system is included and sold as-is.This home offers a unique blend of features, making it both a valuable investment and a comfortable family residence. Dont miss the opportunity to make this property your own! (id:50787)
Right At Home Realty
157240 Highway 10
Melancthon, Ontario
31.62-acre property Hobby Farm Brick Bungalow with Barn, Pond, 2 separate living quarters, Total 4 bedrooms and 3 bathrooms, 2 laundry rooms, Upper Level has 3 Bedrooms 2 baths & lower level is a separate entrance living quarters with 1 bed and 1 bath. The finished walk-out basement includes a second kitchen, living room, and laundry, perfect for an in-law suite, multi generation living or rental potential. The main living area has been updated with oak floors, modern kitchen granite countertops, a center island, Dining room. Large windows with lots of natural light. The main floor family room walk out to a large deck overlooking the scenic property, which includes a 40 x 37 ft Barn and 3 serene ponds. 20 acres workable and pasture. Paved front driveway with plenty of parking. 2 car attached garage. covered front porch entry. Walk out basement. Corner Lot with two road frontages, Highway 10 and 280 Sideroad, Great opportunity for Hobby Farm, Contractor, or Country living with easy access for commute. Close to Rail Line Trail / Snowmobile Trail, for the trail enthusiast. Just minutes north of Shelburne, This property blends rural charm with modern convenience a little of everything to have it all. (id:50787)
Mccarthy Realty
2522 - 700 Humberwood Boulevard
Toronto (West Humber-Clairville), Ontario
Popular Tridel Built unit on the 25th Floor featuring an oversized balcony. With an amazing west view of the city, this 1 bedroom, 1 full bathroom condo comes with 1 underground parking spot and 1 locker. The bright and modern open concept floor plan boasts a kitchen with stainless steel brand appliances, updated bathrooms, and a primary bedroom with a walk-in closet. Excellent luxury building amenities include a fitness centre, indoor pool, tennis court, guest suites, 24-hour security, steam room, sauna room, and 2 spacious party rooms. The location is great, close to highways (427, 401, 407), Woodbine Shopping Mall, trails, casino, college, airport, and community centre. This suite is a must-see. (id:50787)
Homelife Woodbine Realty Inc.
285 Kingsbridge Garden Circle
Mississauga (Hurontario), Ontario
Pride Of Ownership Is Reflected In This Lovely Beautifully Landscaped Home. Gleaming Hardwood Floors, Gorgeous Oak Spiral Staircase,Sunken Family Room With Fireplace, Lovely Master Bedroom Retreat With Spa Like Ensuite With Hydrotherapy Air Tub, Double Sinks, CustomTiling And A Finished Basement With Huge Rec Room. Home Upgrades: Professionally Painted (2025), New Driveway (2022), New Roof (2020),New Eavestroughs (2020), New Garage Doors (2019). Convenient Location Near Square One, And Downtown. Easy Access To Near ByHighways. Walking Distance To Parks And Schools. (id:50787)
Exp Realty
F 230 - 80 Nashdene Road
Toronto (Milliken), Ontario
2nd floor office condominium suite for sale * Laminate Floor * Skylight * Kitchenette * 1 Private Washroom * Upgrade to central Furnace & Air Conditioner * Cat6 Network Cable Installed for workstations and offices * Low Maintenance fees * (id:50787)
Century 21 Titans Realty Inc.
7 Southbury Manor Drive
Caledon (Bolton East), Ontario
Welcome To 7 Southbury Manor Dr, A Home That Offers Space, Functionality, And Endless Potential In Bolton's Sought-After South Hill. With 4+2 Bedrooms, 4 Bathrooms, And Over 2,500 Sq-Ft Of Thoughtfully Designed Living Space, This Home Is Perfect For Large Or Multi-Generational Families. The Separate Entrance To The Finished Basement Provides Incredible Possibilities, Whether As An In-Law Suite Or Private Living Space, Complete With 2 Full Kitchens And 2 Laundry Rooms. Outside, The Double Garage And Oversized Landscaped Driveway With No Sidewalk Offer Exceptional Parking And Curb Appeal. Situated In One Of Bolton's Most Desirable Neighborhoods, Just Minutes From Schools, Paks, Shopping, And Transit, This Home Is The Perfect Blend Of Comfort And Convenience. (id:50787)
RE/MAX West Experts Zalunardo & Associates Realty
102 Corkery Street
Powassan (Trout Creek), Ontario
This is an exceptional opportunity to acquire a fully renovated facility, with hundreds of thousands invested into its transformation. Currently operating as an independent living facility, it is staffed around the clock. The property offers a combination of semi-private and private rooms, with a total capacity of 49 beds ( Now operating has Trout Creek Independent Living ) .Formerly known as the Lady Isabelle Nursing Home, this facility, situated on 11 acres near North Bay, Ontario, spans 20,000 square feet and represents a prime development opportunity. Previously a 66-bed nursing home, it features various room configurations designed for single, double, and quadruple occupancy. The property includes a fully equipped kitchen and dining area, laundry facilities, lounges, an activity room, several offices and meeting spaces, as well as a former doctor's office newly furnished with beds, tables, and other essentials.The facility was also approved to operate as a temporary 49-bed long-term care center during the COVID-19 pandemic. The building sits on approximately 3.5 acres, with an additional 7.5 acres included in the sale. The current owner has an allocation for 98 long-term care beds, which the buyer can apply for, though this allocation cannot be transferred or assigned. (id:50787)
Mincom Solutions Realty Inc.
198 Dundurn Street S
Hamilton, Ontario
Welcome to 198 Dundurn St South, featuring two newly constructed residential units, each with separate entrances, heating/hydro systems, ample parking, two hot water tanks, and two water meters. Unit 1 offers a spacious open-concept layout with a new kitchen equipped with stainless steel appliances, exposed brick in the living areas, a new Murphy bed, a three-piece bath with a glass shower door, a private outdoor patio, and a full basement with a two-piece bath, laundry, and storage. It also has two entrances. Unit 2 on the upper floor features stunning vaulted ceilings, a modern open-concept design, and electric fireplace, a floating staircase, a stylish kitchen with a large island, quartz countertops, gourmet appliances, a three-piece bathroom, ample closet storage, and a private balcony. This unit also includes a dedicated furnace, AC, and water tank. Side drive and rear parking. Extensive work also includes basement interior wrap and waterproofing, full insulation, a back-flow valve, and new storm sanitary sewer systems. This property is surrounded by vibrant amenities, including shops, restaurants, schools, and more. (id:50787)
RE/MAX Escarpment Realty Inc.
285-287 Barrie Street
Essa (Thornton), Ontario
Charming home in the Village of Thornton with plenty of old world character on spacious 133 x 152 ft lot (0.47 acres) . Ideal for multi-generation family. 5 bedrooms, 2 bathrooms + 2 washrooms + 2 laundry facilities. Pine flooring and wide older baseboards. Currently rented as 2 units on month to month basis with door partitions in upper hall and main level. Steps to community amenities, parks, playground, library, restaurants and local shopping. Easy access to Barrie, Alliston or GTA via Hwy 27 and Hwy 400. **EXTRAS** 2 Hydro meters with 2 separate 200 amp services (id:50787)
Coldwell Banker The Real Estate Centre

