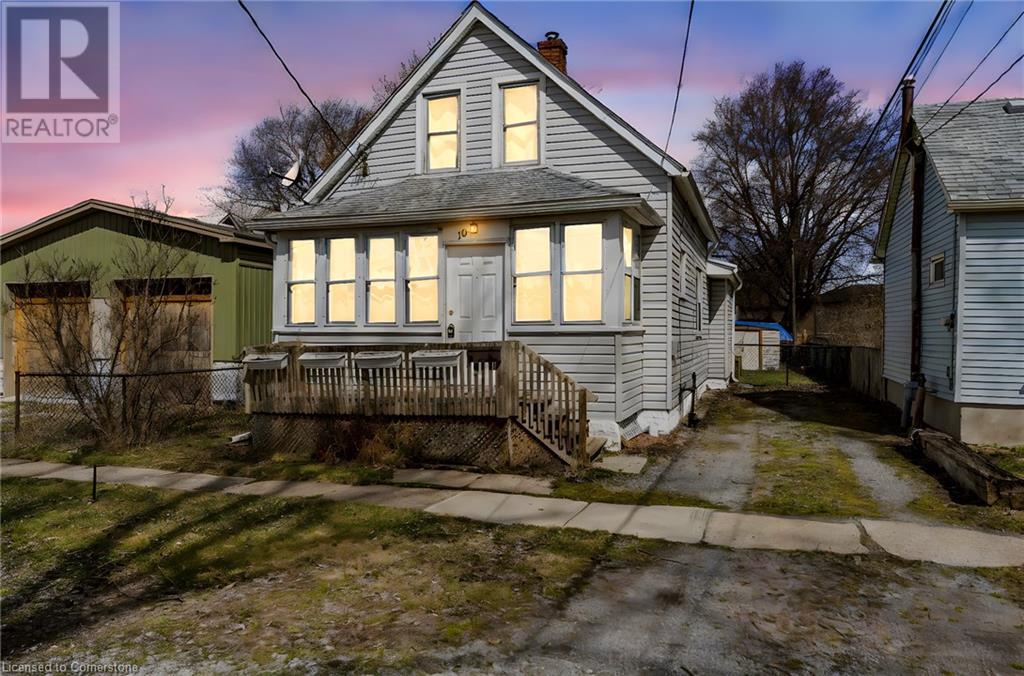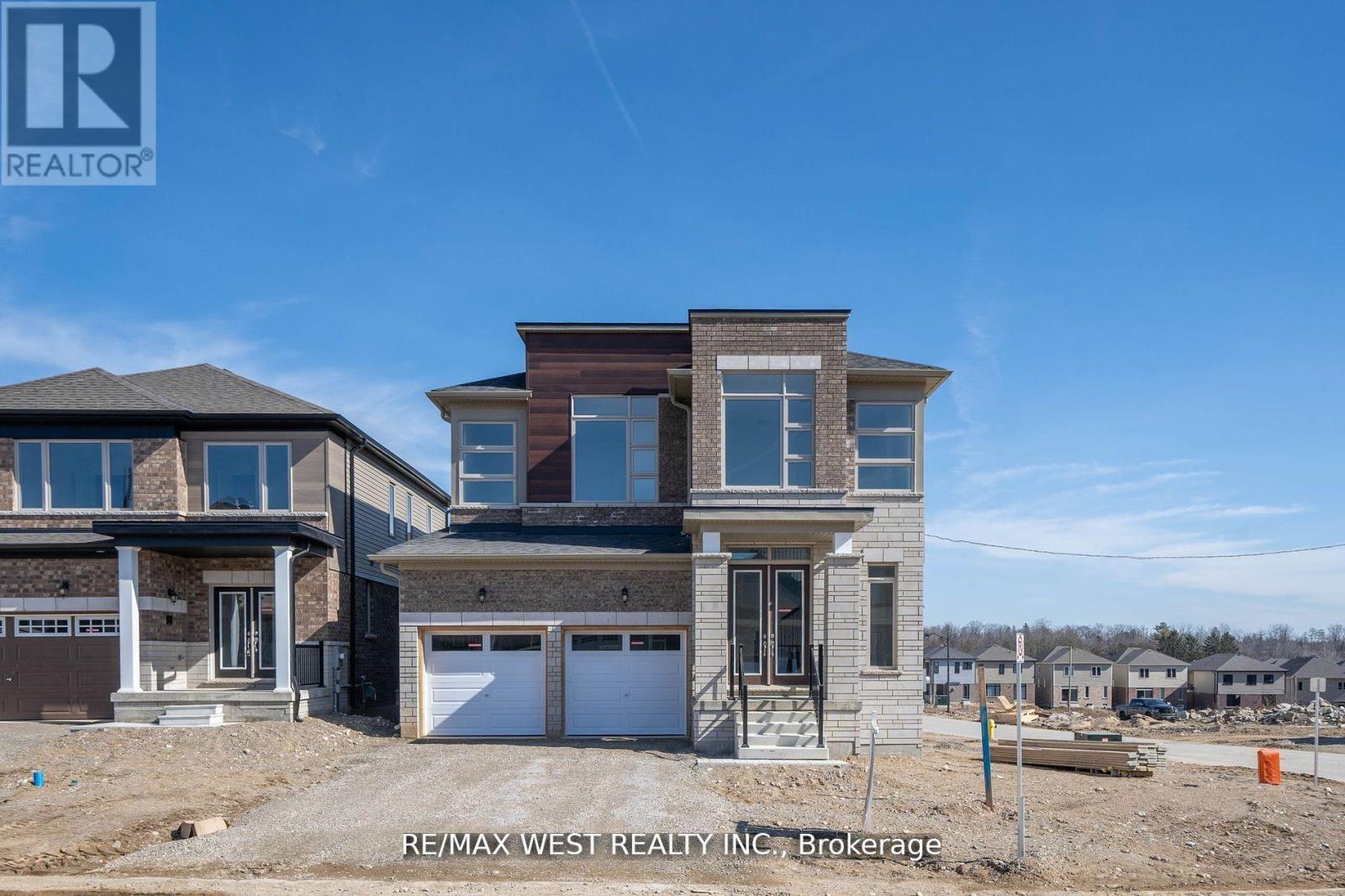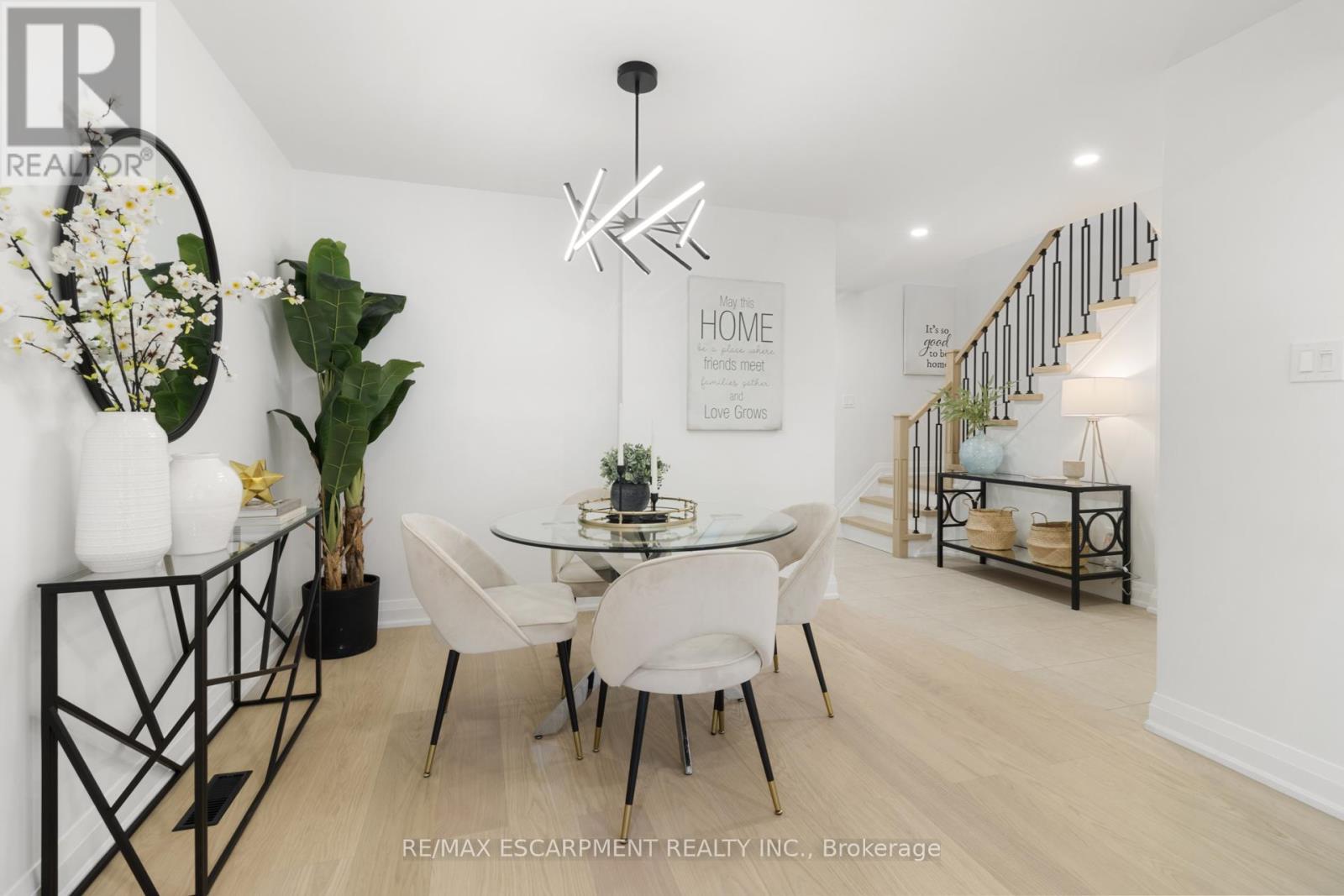10 Kinnear Street
Port Colborne, Ontario
In the Serene mature neighbourhood of East Village you will find this quaint 1 1/2 storey 2 bedroom, 1 bathroom move in ready starter home or fixer upper ready for you to put your finishing touches on it. Minutes to the Friendship Trail, Welland Canal and in close proximity to downtown Port Colbourne, this loving neighbourhood is perfect for families who enjoy the outdoors. With the renowned sandy Nickel Beach being within walking distance Beach enthusiast will love this location! Out back you will find a large deck perfect for entertaining your guests, a shed out keep your tools in and a perfect fully fenced yard, offering a safe space for your children or pets. The home is carpet free! As you enter the home you are greeted with good size foyer/mudroom. Enter another door to a large family room for your couch and T.V. setup. The dining area is spectacular which is separate from the very spacious kitchen. 4-piece bath and single room complete the main floor. Upstairs you will find the master bedroom with newer windows and a huge loft that has endless possibilities to renovate or use as another living room area. The super dry partial basement offers ample storage space, lower-level laundry and even potentially little play space for the kiddies as well. This neighbourhood is very popular for having homes being bought and renovated due to the fact it is close the water, all amenities are stones throws away and the highway is minutes away as well. Great for investors, renovators or a young family trying to get their foot the market. Don’t miss out on this amazing opportunity. (id:50787)
Michael St. Jean Realty Inc.
436 Courtland Avenue E
Kitchener, Ontario
This Stunning All Brick Two Storey Detached Duplex offers the perfect blend of modern style and functional living. With a detached garage and ample outdoor space, this fully upgraded property is ideal for families or anyone looking for a move-in ready home with plenty of charm. Step inside to discover a bright, open-concept main floor featuring an abundance of windows that flood the space with natural light. The brand new modern kitchen is a chef's dream, with sleek cabinetry and top of the line finishes. The living room is complete with a stylish TV wall, perfect for relaxation and entertainment, while the dining room offers a seamless walk-out to a spacious deck with brand new vinyl flooring, ideal for outdoor dining and gatherings. Upstairs, you will find three generously sized bedrooms, each with newer laminate flooring. The updated main bathroom boasts a double sink, offering convenience and style. The fully finished basement is an added bonus, featuring a private bedroom and an attached living room, along with a brand new kitchen and a beautifully upgraded three piece bathroom. A separate side entrance provides additional privacy and access, perfect for guests or potential rental income. Additional highlights of this home include forced air gas heating, central air conditioning, and a large deck overlooking a well maintained yard, perfect for enjoying the outdoors. Located close to all amenities, and just minutes from downtown. This home combines convenience with comfort. Don't miss the opportunity to won this exceptional property! (id:50787)
Ipro Realty Ltd.
20 Laird Drive
Hamilton (Lisgar), Ontario
Charming 3-Level Backsplit in Prime East Mountain Location Perfect for Families, Investors & First-Time Buyers!** Bright, spacious, and full of potential this beautifully updated 2+1 bedroom, 1.5 bath home offers incredible value in one of East Mountains most sought-after neighbourhoods. Flooded with natural light from a large bay window, the welcoming living room flows into a generous eat-in kitchen ideal for hosting or everyday living. The oversized primary bedroom (originally two bedrooms, easily converted back) features a cozy gas fireplace, double closet, and walk-out to a private deck for morning coffee or evening relaxation. The main bath includes a luxurious Jacuzzi tub, while the finished lower level offers a flexible third bedroom or perfect home office space with a convenient 2-piece bath. Enjoy peace of mind with *newer windows throughout, and make the most of the **mature, fully fenced backyard*complete with a play area, shed, and covered carport. Located close to top-rated schools, parks, shopping, transit, and major highways this home checks all the boxes! *Offers held May 8TH at 6:00 PM. Seller reserves the right to review preemptive offers. Room sizes approximate.* (id:50787)
RE/MAX Escarpment Realty Inc.
40 Regent Street W
Selwyn, Ontario
Prestigious Century Home located in the picturesque Village of Lakefield, ON. Built in 1908. A perfect combination of old-world charm and modern convenience. This large solid brick 3+1Bdrm Home, features a completely separate 1 Bedroom In-Law/Guest Suite Addition. 2300sqft of above ground living space situated on a large, private lot. Updated finishes throughout, Large Modern Bathrooms, 2 x Kitchens, high ceilings, cozy wood stove, 2-teir deck, 2nd floor laundry with a welcoming 6x23 front porch! You will not be disappointed! Regent is a peaceful street, steps from the beautiful, quaint businesses and shops of downtown Lakefield. Close proximity to Lakefield College and surrounded by Lakes, Rivers, Golf Courses, Hiking Trails and so much more. (id:50787)
RE/MAX West Realty Inc.
10 Mears Road
Brant (Paris), Ontario
Welcome To 10 Mears Road, An Absolute Show Stopper! Stunning Detached Corner Home With 5 Bedrooms + Computer Loft Showing Off Over $200,000 In Impressive Custom Upgrades. Nearly 4000 Sf. Of Open Concept Living Space, Raised Flooring Creating Soaring 10 Ft. Ceilings, Lengthened Additional Windows For Gorgeous Natural Light Flow Throughout All Floors, Genuine Hardwood Flooring Throughout, Wrought Iron Oak Staircases, Superior Kitchen Upgrades Including Custom Cabinetry, Custom Island With Ample Storage, Custom Hoodfan Covering, Quartz Countertops & Top Of The Line Stainless Steel Appliances. Large Bedroom On Main Can Double As Office For Work From Home Space. Enlarged Basement Look Out Windows To Match Raised Ceiling Height For Future Basement Finishing. (id:50787)
RE/MAX West Realty Inc.
83 Skinner Road
Hamilton (Waterdown), Ontario
Gorgeous Executive End Unit Freehold Townhouse - Over 3133 sq ft of luxury finished space. Gleaming hardwood floors throughout. 9-foot ceiling. New 23 potlights installed. Built-in speakers in the main floor family room. Lots of windows - Very airy and bright house. Magnificent entrance with solid oak staircase. Gorgeous open concept. Family room with gas fireplace, built-in entertainment niche w/tv rack. Walk out to the deck and patio. Modern kitchen with stainless steel appliances, upgraded cabinetry, centre island, marble backsplash, and a gas stove. Spacious master bedroom with beautiful 5-Pc ensuite and spacious walk-in closet. All bedrooms are generous in size with large closets. Second floor spacious laundry room with a sink, new washer and dryer and storage closet. Lower level finished with impressive Rec Room & 4 Pc bath. There is a lot of storage in the basement and a partially finished working room with the possibility to be a gym, office or another bedroom. Large cold room. Beautifully landscaped with a fully fenced yard with gazebo, deck, patio and built-in gas line for BBQ. Amazing Entertaining Atmosphere. Single Car Garage With Double Driveway. Total of 3 car parking spaces. Finished garage with inside entry. This is truly a magnificent and totally upgraded house. Nothing to do - just move in and enjoy. Must be seen to be appreciated. (id:50787)
Gowest Realty Ltd.
75 - 124 Compass Trail
Cambridge, Ontario
This Corner Stunning 2 Bedroom, 2 Bathroom Unit Condo Townhouse That Will Take Your Breath Away! This Charming Home is the Epitome of Modern Elegance and Offers a Luxurious Living Experience. Step Inside to What Could Be Your Den, Office, Family Room or Home Gym. This Level Has A Closet And Access To Your Single Car Garage. You'll Immediately Notice the Abundance of Natural Light That Floods the Open-Concept Living Area. The Modern Kitchen Boasts Quartz Countertops & S/S Appliances. The Living Room is the Perfect Spot to Relax and Unwind, with its Cozy Atmosphere and Large Windows That Offer Picturesque Views of the Surrounding Neighborhood. Sliding Doors In The Living Room Lead You To The Upper Terrace. 5 Min Drive To Hwy 401&7/8, Grocery Stores, Costco, Park, Day Care, School & The Hospital. (id:50787)
Exp Realty
40 Moon Crescent
Cambridge, Ontario
Excellent never lived brand new Detached House could be yours. Features Great Room, Dinette room, 3 bedroom, 2.5 bath, total 4 car parking and more. The desirable floor plan offers an abundance of natural light with large windows and neutral finishes. The open concept design features a functional kitchen, that overlooks a perfectly arranged breakfast room. The great room provides a comfortable space for relaxing and/or entertaining. The primary suite is located on the second level and boasts a walk-in closet and a 3 piece ensuite. Two further spacious bedrooms with closets, a large 3 piece bathroom, and a convenient laundry room also occupies the upper level. The unspoiled WALKOUT basement offers great space. The Property Tax amount mentioned is from last assessment. The reassessment hasn't been completed yet. (id:50787)
Homelife Miracle Realty Ltd
55 - 2020 South Millway
Mississauga (Erin Mills), Ontario
Experience refined living in this fully renovated, one-of-a-kind 3-bedroom, 3-bathroom residence, boasting over 1700 sqft of exquisitely designed space. Every element of this home has been carefully curated with premium finishes and impeccable craftsmanship. Step into a light-filled interior adorned with engineered hardwood flooring across the main and second levels, and enhanced by designer lighting that adds elegance to every corner.The newly designed kitchen is a chefs dream showcasing quartz countertops, a solid slab seamless backsplash, sleek cabinetry, and brand-new stainless steel appliances. Each bathroom has been transformed into a spa-like retreat with modern quartz vanities, glass door enclosures, chic hardware, and elevated lighting.The lower level offers versatility and comfort, finished with stylish laminate flooring and a sophisticated vinyl laundry area. The expansive basement is ready for your vision create the ultimate home theatre, a serene home office, or a vibrant recreational space. Let your imagination bring it to life.This turnkey property is a rare gem luxuriously appointed, move-in ready, and designed for elevated living. (id:50787)
RE/MAX Escarpment Realty Inc.
3102 - 430 Square One Drive
Mississauga (City Centre), Ontario
Bright and spacious 1-bedroom, 1-bathroom unit at Avia, where modern design meets comfort. Featuring 460 square feet of well-appointed living space and a 105-square-foot balcony. Situated in the heart of Parkside Village, this vibrant, pedestrian-friendly community provides unparalleled convenience. Enjoy easy access to premier shopping, dining, and entertainment, including Square One Shopping Centre, Living Arts Centre, Sheridan College, Whole Foods, Crate and Barrel, Celebration Square, Central Library, and the YMCA. Commuting is effortless with a major transit hub just steps away. (id:50787)
Bonnatera Realty
901 - 3200 William Coltson Avenue
Oakville (Jm Joshua Meadows), Ontario
Modern & Bright 1 Bedroom, 1 Bathroom 620 SqFt Condo For Lease In The Core Of Oakville! 2023 Built & Just 2 Years New, This Move-In Ready Unit Has A Spacious Living & Kitchen Area Featuring Stainless Steel Appliances, Backsplash, & Lots Of Storage Space. Living Area With Walk-Out To Open Balcony Overlooking The Courtyard! 1 Bedroom With Large Closet & 3 Piece Bathroom. In-Suite Laundry. 1 Underground Parking Space Included. Prime Location Nestled Close To Grocery Stores, Shopping, Restaurants, Parks, Public Transit, Hospitals, Highway 407 & 403, & Sheridan College! Top Of The Line Amenities Including 24 Hour Security, Concierge, Gym & Yoga Studio, Party Room, Game Room, & Landscaped Rooftop Terrace Featuring Gas BBQ's & Fire Pits With Picturesque Views Of Toronto - Perfect For Hosting Any Occasions Or Relaxing On A Warm Day! Turn Key & Move-In Ready! Great For Commuters Or Anyone Looking For A Low-Maintenance Lifestyle In A Growing Neighbourhood. Tenant To Pay Hydro & Water. High-Speed Internet Included. Looking For A+ Tenants. No Pets, No Smoking. References, Credit Check, Recent Pay Stub, Employment Letter, Rental Application All Required. (id:50787)
RE/MAX Hallmark Chay Realty
59 Paisley Green Avenue
Caledon (Caledon East), Ontario
Your DREAM home awaits you! Welcome to 59 Paisley Green Avenue, a true masterpiece, nestled on a sought-after, picturesque, family-friendly street, in the heart of prestigious Caledon East,steps to Greer Park,schools,community recreational & sports facilities, trails and the downtown core!This breathtaking home, which features 3 large bedrooms plus a convenient loft/media space (can easily convert into a 4th bedroom) has approx.3300 sqft of living space, has been recently renovated with over 200K worth of high-end, designer upgrades and finishes, and features the absolute best of style and function! The double door entry leads to a fabulous,bright-open-concept layout! You'll be impressed at every turn, with the custom features and attention to detail including:8"x42" porcelain from Spain & 24"x48" porcelain, custom wainscotting,9Ft ceilings,pot-lights,Hunter Douglas blinds & closet organizers,elegant light fixtures, hardware & large windows! Fall in love with your custom & dreamy Chef's Kitchen,which could easily be featured on any home-design show or magazine! The showstopping kitchen has been meticulously crafted,& features high-end built-in appliances & cabinetry,MSI Quartz counters & back-splash,a stunning 88"x 52" island w/Quartz,modern hardware & fixtures,pot-filler & pot drawers,custom range hood,hidden appliance garage,& separate coffee bar!Walk-out to a custom deck that overlooks the beautifully landscaped backyard,ideal for entertaining family & friends!The main floor features a new custom laundry room with entrance to double garage & a walk-in coat room w/organizers! The 2nd level features large bedrooms, w/huge primary bedroom w/2 closets & large luxurious 5Pc ensuite,and also a loft-for your office,playroom or 4th bedroom!The lower level is spectacular! It boasts 2nd open concept family room w/fireplace, custom kitchen w/quartz counters,a gym/bedroom,a full 3Pc bathroom,storage & cold cellar! A MUST SEE! Turn-key-move-in ready! Book your showing t (id:50787)
Right At Home Realty












