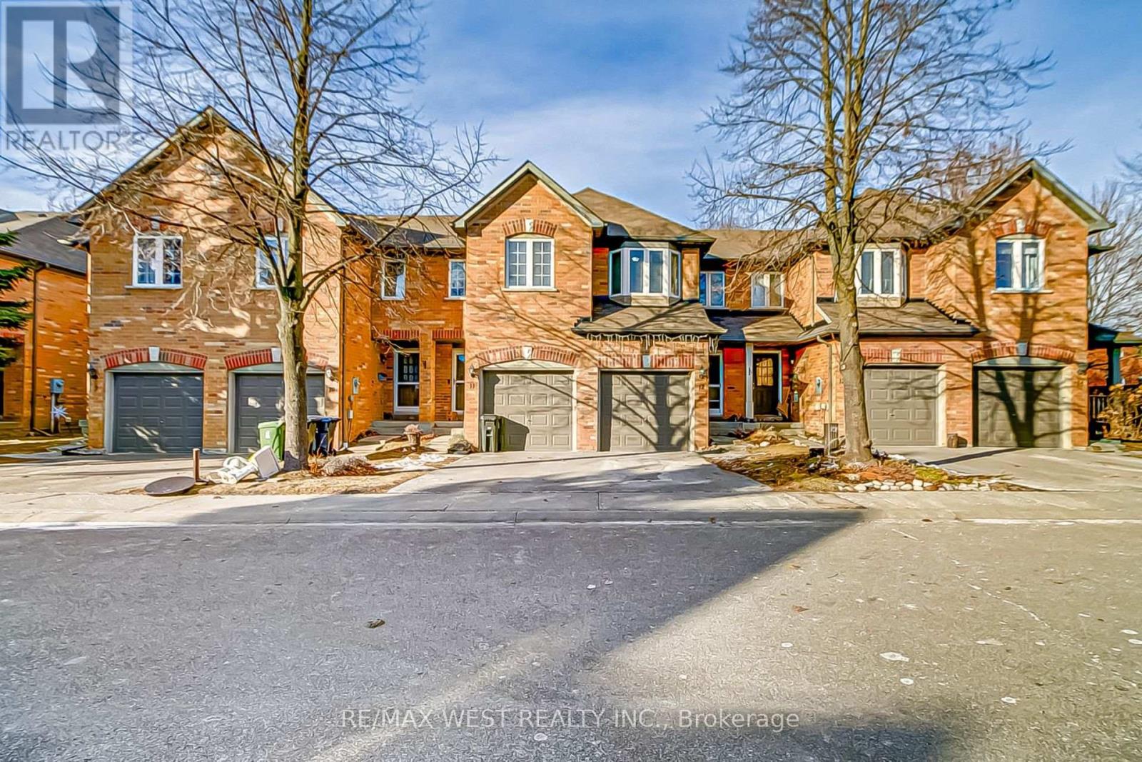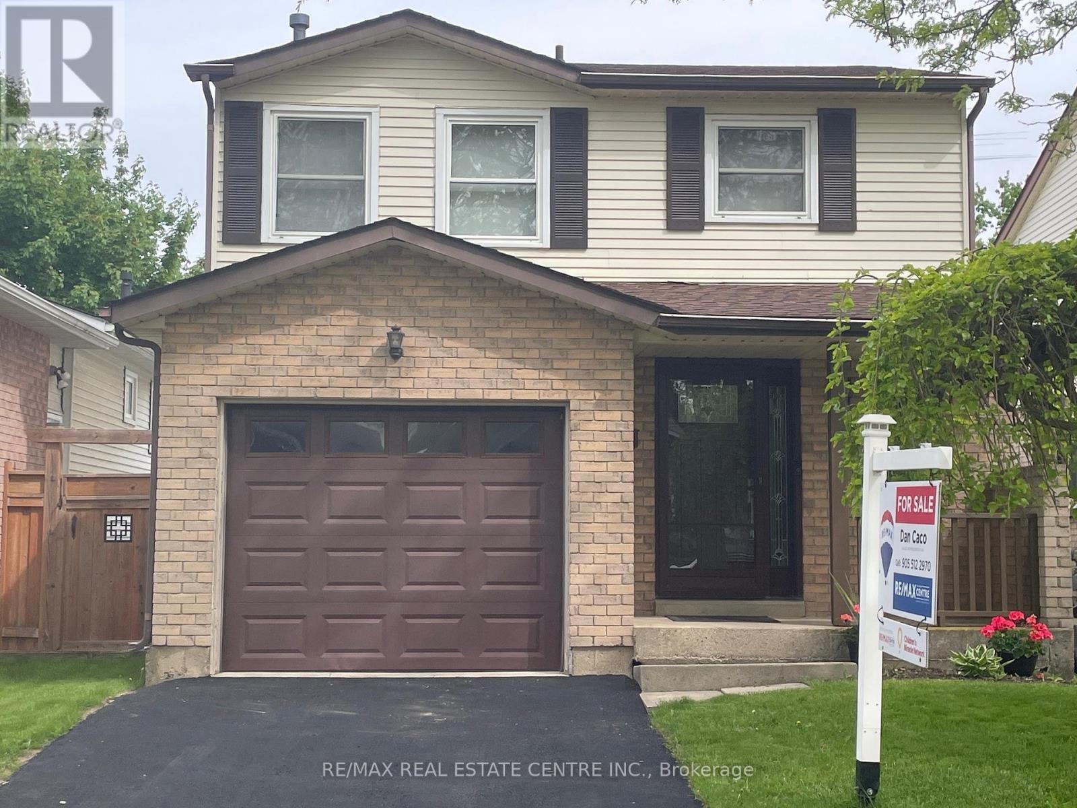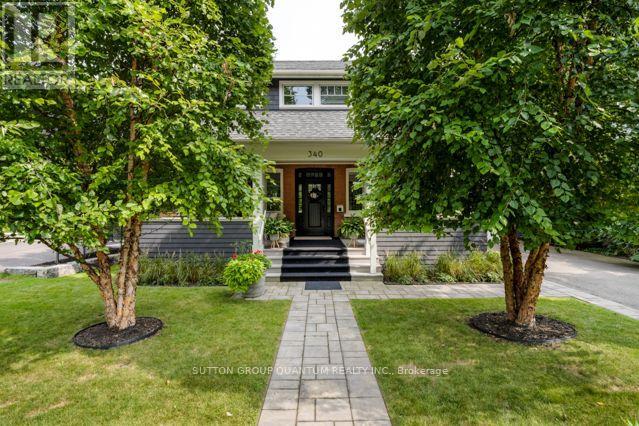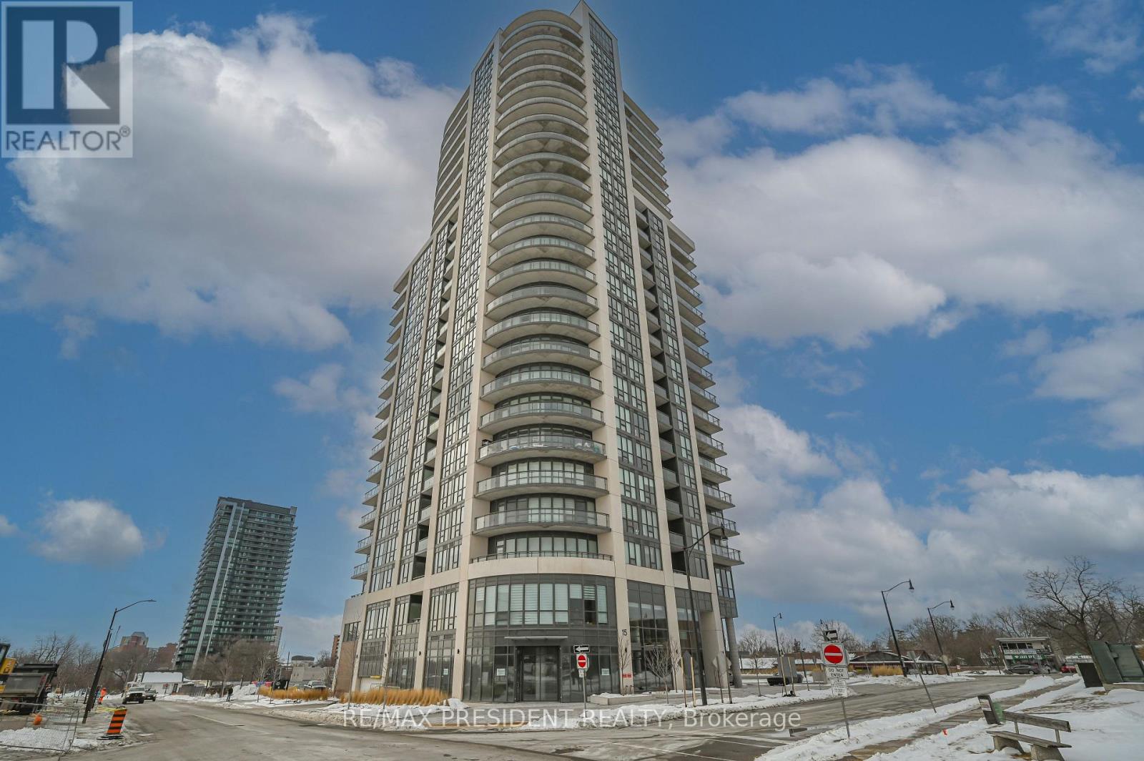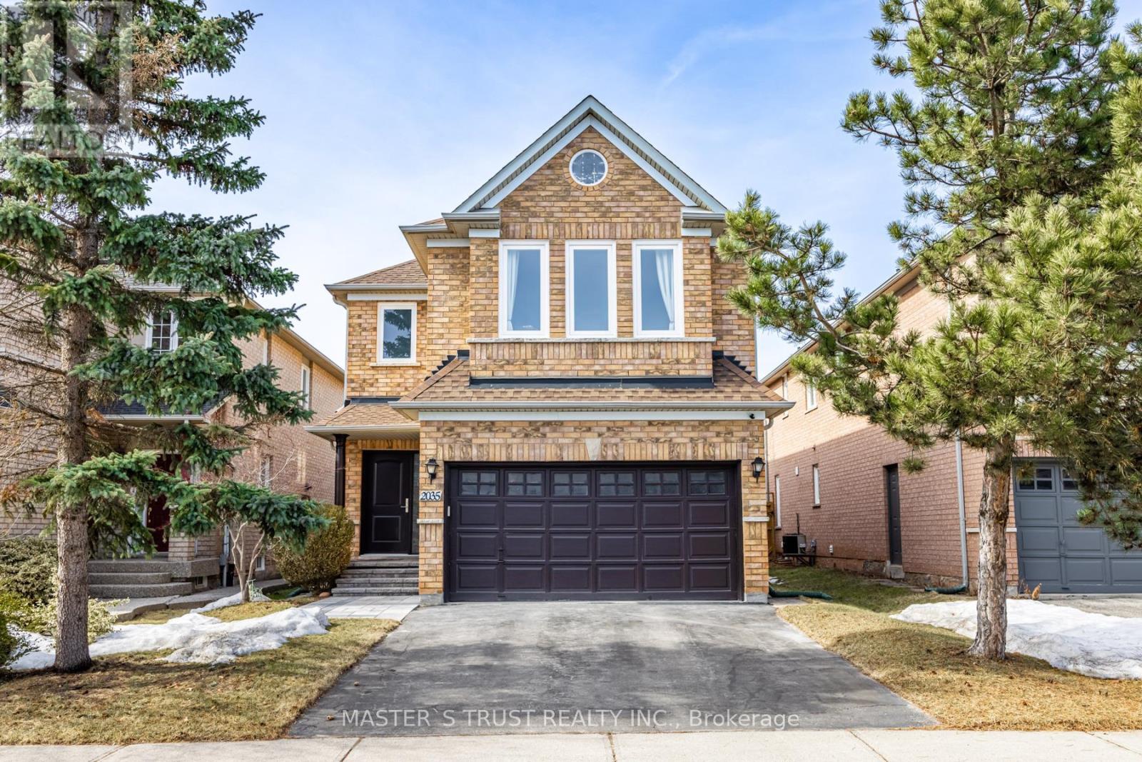12 - 6400 Lawrence Avenue E
Toronto (Rouge), Ontario
Rouge Hill Walk by Daniels offers the perfect blend of convenience and lifestyle. Situated just steps from Rouge Hill GO Station and the lake, this fabulous and affordable 3-bedroom, 2-bathroom townhome in Rouge Hill is an ideal location for your family. Nestled in a family friendly and private Port Union enclave, this home features an open-concept main floor with a walkout to a fenced backyard. Enjoy easy access to parks, transit, and the waterfront, making it perfect for commuters and walkout to a fenced backyard. Friendly and private Port Union enclave, this home features an open-concept main floor with a nature lovers alike. Reach Union Station in approximately 30 minutes via the Rouge Hill GO Train, or take advantage of nearby TTC routes and quick access to Highway 401. Proximity to the lake and scenic waterfront trails enhances the charm of this highly desirable location. Don't miss this rare opportunity to experience modern living in a sought-after community in Scarborough. (id:50787)
Homelife Galaxy Real Estate Ltd.
221 - 155 Main Street N
Newmarket (Bristol-London), Ontario
Beautifully Renovated! and FULLY Wheel Chair Accessible This Sun Drenched 2 Bedroom, 2 Bathroom Condo offers just under 1200 SQ' of open concept living! Smooth Ceilings! Pot lights! and Crown Moulding give this unit a custom feel. The Bright Family sized Kitchen offers lots of cupboards and counter space, The Primary Bedroom is spacious, and the ensuite bath is totally Wheel Chair Accessible. Both bedrooms are bright and have South facing Views, the unit is Conveniently located near the elevator for quick access to your underground parking spot! The Heritage North Building has recently undergone extensive renovations and is situated on 10 Private Acres of Conservation! amenities include a Library, Exercise Room, Sauna, Bicycle Storage and mutual outdoor Courtyard! walking trails and more! 10 minutes to South Lake Hospital, Shopping on Main St, Fairy Lake, Restaurants and Beautiful Fairy Lake. (id:50787)
RE/MAX Hallmark York Group Realty Ltd.
56 Muscot Drive
Hamilton (Stoney Creek Mountain), Ontario
Pride of ownership shines in this beautifully maintained and tastefully decorated home. Featuring a sunken living room with a soaring cathedral ceiling, this home offers both charm and functionality. The fully finished basement includes a spacious rec room, playroom, laundry room, and a 3-piece bath. Enjoy year-round comfort with central air and central vacuum. Step outside to a fully fenced yard, complete with a 15' x 12' Wolmanized deck with BBQ gas hook upperfect for relaxing or entertaining. Additional highlights include a paved driveway, a garden shed, and two dining areas for added convenience. Many updates over the past 3 years! Upper-Level new vinyl flooring on whole level, new carpet on stairs, new baseboards throughout level, new bathroom vanity, mirror and bathroom accessories, new roller blinds in bathroom & master bedroom, all door handles replaced, whole level painted, Main Level new luxury vinyl flooring throughout whole level, new baseboards, new inside doors & closet doors with new handles, new steel front door & screen door, new rangehood, popcorn ceilings removed, whole level painted, Lower Level new carpet, new baseboards, new inside doors with new handles, new bathroom vanity, new laundry tub, whole level painted, Other Natural gas line for BBQs installed, Left & back fences replaced, Right fence repaired. A must-see home! Book your showing today. (id:50787)
RE/MAX Real Estate Centre Inc.
4 - 100 Amber Street
Markham (Milliken Mills West), Ontario
Industrial Space With Drive-In Shipping Door In High Demand Central Markham Area. Close To Hwy And All Amenities. Ideal For Small Business, Warehouse, Distribution Contractor Etc. No Food Processing, Woodworking, Stone Cutting And Auto Repairs. (id:50787)
Homelife Landmark Realty Inc.
340 Spruce Street
Oakville (1013 - Oo Old Oakville), Ontario
BEAUTIFULLY REIMAGINED FOR MODERN LIVING,THIS STUNNING HERITAGE HOME EFFORTLESSLY BLENDS TIMELESS ARCHITECTURAL CHARM W/CONTEMPORARY DESIGN ELEMENTS CREATING ELEGANT & FUNCTIONAL SPACES.SLEEK FINISHES & AN ABUNDANCE OF WINDOWS THROUGHOUT ELEVATE THE OVERALL AMBIANCE WHILE ATTENTION TO DETAIL LENDS A PERSONALIZED TOUCH.THE FRONT PORCH IS PERFECTLY SUITED FOR OUTDOOR ENTERTAINING OR RELAXING WITH B/I SPEAKERS & AMPLE ROOM FOR FURNISHINGS.INSIDE,YOU WILL FIND OVER 4400 SQFT OF TOTAL LIVING SPACE,LARGE PRINCIPAL ROOMS & WIDE PLANK HARDWOOD FLOORS. A GORGEOUS OVERSIZED LIVING ROOM W/GAS FP & BUILT-INS WILL TAKE YOUR BREATH AWAY.THE WELL-APPOINTED OPEN CONCEPT KITCHEN IS CENTRALLY LOCATED NEXT TO THE DINING ROOM WHICH FEATURES WINDOWS GALORE,AND THE LIVING ROOM WHERE LARGE PATIO DOORS LEAD TO A PRIVATE DECK W/AN AUTOMATED AWNING FOR SHELTER FROM HOT SUMMER DAYS. THE KITCHEN FEATURES TOP OF THE LINE APPLIANCES, BEVERAGE FRIDGE, QUARTZ COUNTERTOPS & ISLAND WITH BAR SEATING.THE POWDER ROOM IS CONVENIENTLY TUCKED AWAY NEXT TO THE MUD ROOM AND FEATURES HEATED FLOORS TO KEEP YOUR FEET WARM & OFFERS EGRESS TO THE DOUBLE CAR GARAGE.UPSTAIRS THE PRIMARY BEDROOM HAS WINDOWS OVERLOOKING BOTH THE FRONT AND BACK YARD. FEATURING AN X/LARGE WALK-IN CLOSET WITH CUSTOM CABINETRY,THE SPA INSPIRED 5-PIECE BATH AND RETREAT WILL NOT DISAPPOINT.THE LAUNDRY ROOM,& TWO MORE BEDROOMS EACH W/ 3-PIECE ENSUITE BATHS ARE ALSO FOUND ON THIS LEVEL.THE THIRD FLOOR LOFT SPACE IS A RETREAT ON ITS OWN & COULD BE USED AS A FOURTH BEDROOM,OFFICE OR MEDIA ROOM. STEP OUTSIDE INTO A BACKYARD OASIS THAT BLENDS LUXURY & TRANQUILITY.THIS GORGEOUS AREA IS PERFECT FOR ENTERTAINING AND RELAXING WITH A DECK FOR WATCHING SUNSETS,A PATIO FOR LOUNGING,A REFRESHING POOL FOR A SWIM,A PUTTING GREEN FOR THE GOLF ENTHUSIAST & A VERSITILE STUDIO/GARAGE ONE COULD USE FOR A HOBBY OR HOME OFFICE.THIS BACKYARD IS MORE THAN JUST A SPACE,IT'S A RETREAT THAT INVITES RELAXATION,FUN AND UNFORGETTABLE MOMENTS WITH FAMILY AND FRIENDS. (id:50787)
Sutton Group Quantum Realty Inc.
701 - 38 Monte Kwinter Court
Toronto (Clanton Park), Ontario
Must See in Rocket Condo at Subway North York! 50-Steps from Wilson TTC subway! In the vibrant and growing community of Clanton Park! Newer condo! *Amazing Opportunity For First Time Home Buyers And Investors*! Living area merged w/Den great for flexible and large Living and Work station w/walkout balcony! Open concept featuring a modern kitchen, living/Kitchen/Dining. All quartz countertops. Mins to Yorkdale, Costco, Shopping, Groceries stores, major HWY, York University, and direct TTC to Toronto University and Downtown. Lower Property tax! 24 Hours Concierge, Fitness, Party & Amenity, Guest Room, Pet Wash Station And More! Playroom for kids & On-site Child day care-Such a great choice for families with young children! (id:50787)
Century 21 Kennect Realty
902 - 15 Lynch Street
Brampton (Downtown Brampton), Ontario
Experience luxury living in this spacious corner 2-bedroom, 2-bathroom condo, perfectly situated in a prime location. This stunning residence boasts floor-to-ceiling windows, offering breathtaking panoramic north east city views and an abundance of natural light. The open-concept living and dining area seamlessly extends to a private balcony, creating an inviting space for relaxation and entertaining. Designed for ultimate convenience, this condo features an ensuite laundry, one designated parking space, and a secure locker for additional storage. Enjoy unparalleled access to downtown Brampton, Peel Memorial Centre, premier shopping, and top-rated schools. With public transit at your doorstep and Highway 410 just minutes away, commuting is effortless. Residents have access to an array of state-of-the-art amenities including party room with kitchen and terrace, fully equipped fitness center, yoga studio, lounge, and dedicated children's play areas all designed to enhance your lifestyle. Don't miss this opportunity to own an exceptional unit in one of Bramptons most sought-after locations! (id:50787)
Century 21 People's Choice Realty Inc.
106 Creekwood Crescent
Whitby (Rolling Acres), Ontario
Bright & Spacious 3-Bedroom Townhome in Central Whitby. Discover this beautiful 3-bedroom, 3-bathroom end-unit townhome offering over 1,500 sq. ft. of living space in a prime Whitby location! Featuring a functional layout with laminate flooring throughout, this home is perfect for families. The primary bedroom boasts a 4-piece ensuite and a walk-in closet for added comfort. Enjoy additional living space in the finished basement, ideal for recreation and extra storage. Step outside to the south-facing deck with a gazebo, perfect for entertaining. Located in a family-friendly neighborhood, within walking distance to schools, and offering easy access to Highways 401 & 407 for a seamless commute. Don't miss this fantastic leasing opportunity! (id:50787)
Real One Realty Inc.
0 Con 3 Pt Lot 23
Highlands East (Glamorgan), Ontario
A rare opportunity to own a pristine 94-acre expanse of untouched land, brimming with potential limited only by your imagination. Picture a blank canvas on a grand scale, ready for you to transform into your dream property. Act now and let your dreams unfold across this expansive landscape, offering both serene natural beauty and ample space for development. **Extras** Lot Size: Area: 4,175,370.63 ft2/ (95.853 ac) - Measurements: 3,226.08 ft x 897.32 ft x 220.61 ft x 252.22 ft x 199.90 ft x 2,945.73 ft x 1,317.42 ft (Lot Measurement Accuracy:LOW) (id:50787)
RE/MAX Realtron Realty Inc.
1186 Glenashton Drive
Oakville (1018 - Wc Wedgewood Creek), Ontario
Welcome to 1186 Glenaston Drive, a luxurious, A three-story home located in the prestigious Joshua Creek neighborhood. This exceptional residence boasts 7 bedrooms, 5 bathrooms, and a rare third-level loft, offering nearly 6,000 sqft of elegant living space. Completely renovated, this home featuring high-end materials and meticulous attention to detail throughout. Key upgrades include a new roof, energy-efficient aluminum windows, Electrical second panel, all doors throughout, New AC and a furnace. A stunning backyard oasis with A massive high-end deck and pool, perfect for outdoor enjoyment. As you enter, you are greeted by a grand foyer with soaring 26-foot ceilings. The main floor showcases an open-concept layout with 6-inch plank solid white oak hardwood flooring Throughout, A spacious living room ideal for entertaining, and a family room with a custom floor-to-ceiling stone fireplace and Coffered Ceiling. The modern dining area leads to a chef's kitchen equipped with custom cabinetry, a waterfall quartz island, built-in appliances, and a custom stone backsplash. A bright breakfast area with a walkout to the deck completes this level. The second floor offers 4 spacious bedrooms, including a luxurious primary suite featuring a generous sitting area, a walk-in closet, and a spa-like 5-piece ensuite with a custom glass shower and a soaker tub. A second 4-piece bathroom serves the remaining bedrooms. The third floor presents a charming loft with enhanced skylights, 2 large bedrooms, a 5-piece bathroom, and a cozy seating area, making it an ideal space for an office, a retreat, or additional private living quarters. The fully finished basement includes a second full-size kitchen, an additional bedroom, a 3-piece bathroom, a custom-built fireplace, and sun-filled living spaces, providing the perfect setting for entertaining guests. Experience the pinnacle of luxury living at 1186 Glenaston Drive, where no detail has been overlooked. (id:50787)
Right At Home Realty
2035 Shady Glen Road
Oakville (1019 - Wm Westmount), Ontario
Welcome to 2035 Shady Glen, where your dream home awaits! A beautifully maintained and upgraded home nestled in a peaceful and sought-after neighborhood. This home has seen extensive updates in recent years, including a **basement renovation**, **full hardwood flooring replacement**, and **upgrades to doors, windows**, **HVAC systems**, and **kitchen and bathroom features**. **Key improvements also include new lighting, insulation, a repainted interior, and exterior enhancements such as a paved backyard and updated fencing. Recent updates in 2024-2025 include fresh paint, new ceiling lights, and safety system upgrades and so onThe bright and airy Living and Family Room boasts large windows, filling the space with natural light, The newly renovated gourmet kitchen, featuring sleek white cabinetry, modern pot lights, quartz countertops, and stainless steel appliances, creates a bright and stylish space perfect for home chefs and entertaining. //The four bedrooms on the second floor are spacious and perfectly proportioned, filled with abundant natural light, creating a bright and comfortable living environment.//The front and backyard have been newly paved, enhancing both aesthetics and functionality. This private oasis is perfect for relaxing or hosting gatherings.**Conveniently located near High Demand schools, parks, major highways. This home offers both tranquility and accessibility. Don't miss this incredible opportunity to own a dream home in Westmount Oakville! (id:50787)
Master's Trust Realty Inc.
152 Chisholm Street
Oakville (1002 - Co Central), Ontario
Luxury fully renovated home near Downtown Oakville, just a 5-minute walk to shops, parks, and top-rated schools. This meticulously designed home by John Willmott, boasts over 3000 sqft of living space and features 6-inch engineered oak floors, 9ft ceilings, built-in closets, and a stunning French picket staircase with white oak treads. The high-end kitchen includes Thermador appliances, a solid white oak island, quartz countertops and backsplash, an industrial-grade exhaust fan, and a hidden appliance garage. Comfort is paramount with a smart thermostat, two-zone heating/cooling, heated floors in all bathrooms, a full heated basement, and a high-velocity HVAC system with adjustable floor vents. Additional features include a heated driveway, rough-in for an EV car charger, Pella windows and doors, a gas fireplace with a marble surround, a central vacuum with a toe-kick vacuum, and an energy-efficient heat recovery system. The foundation has been underpinned with poured concrete and rebar for superior strength, with beam and joist pockets insulated with high-density foam for a tight, energy-efficient seal. With a hockey stick staircase seamlessly supported in the walls, a sewage pump and sump pump in the basement, and an integrated water thermo drain for efficiency, this home offers unparalleled craftsmanship and modern luxury in a prime Oakville location. (id:50787)
Sotheby's International Realty Canada

