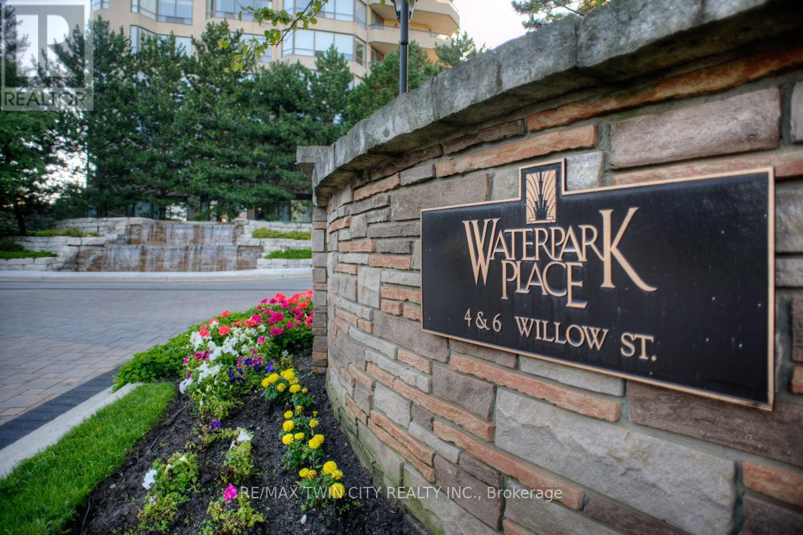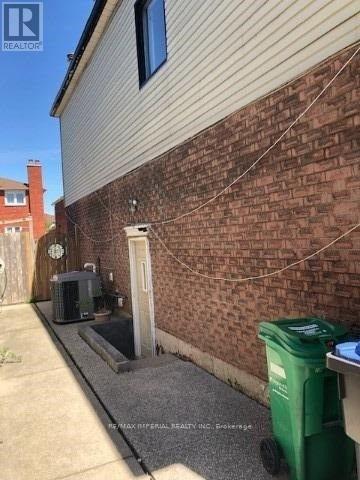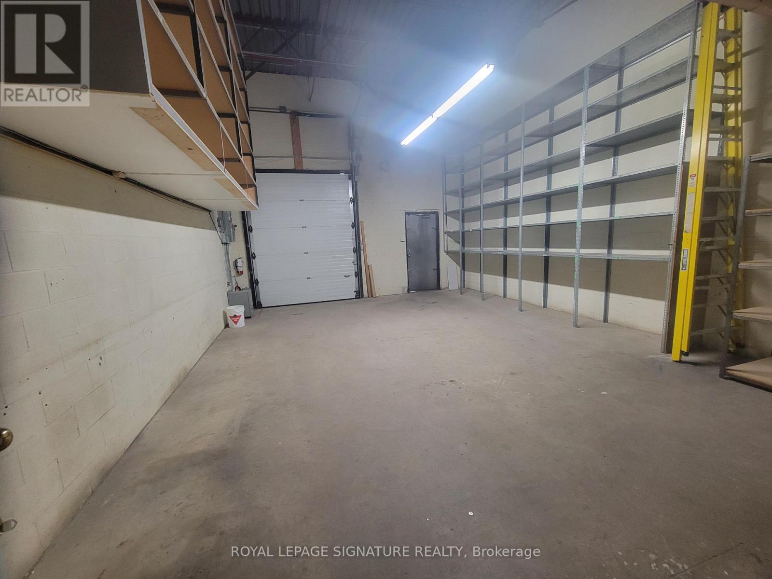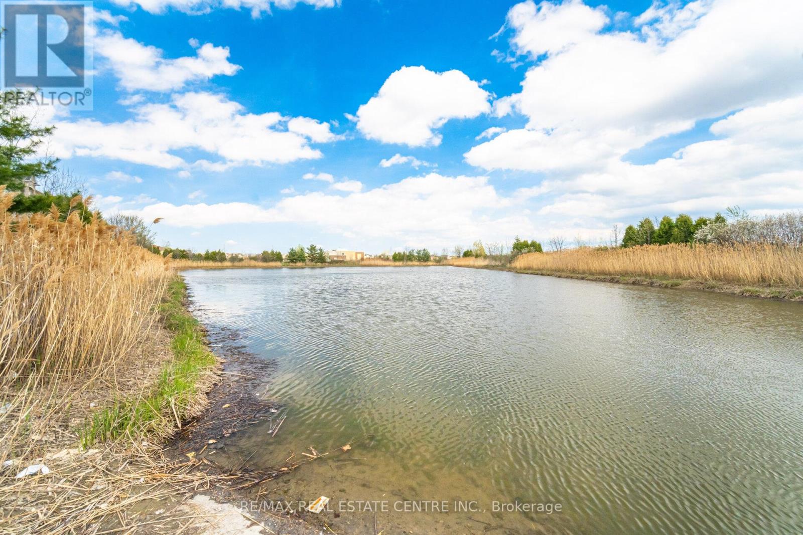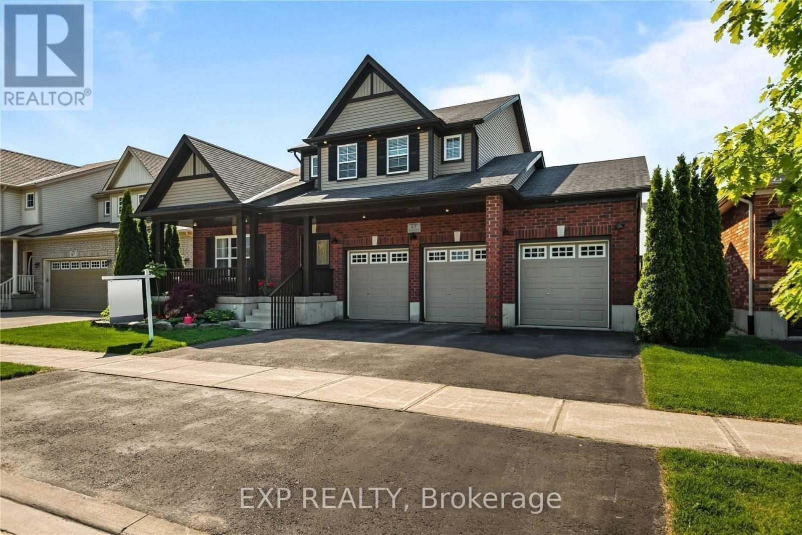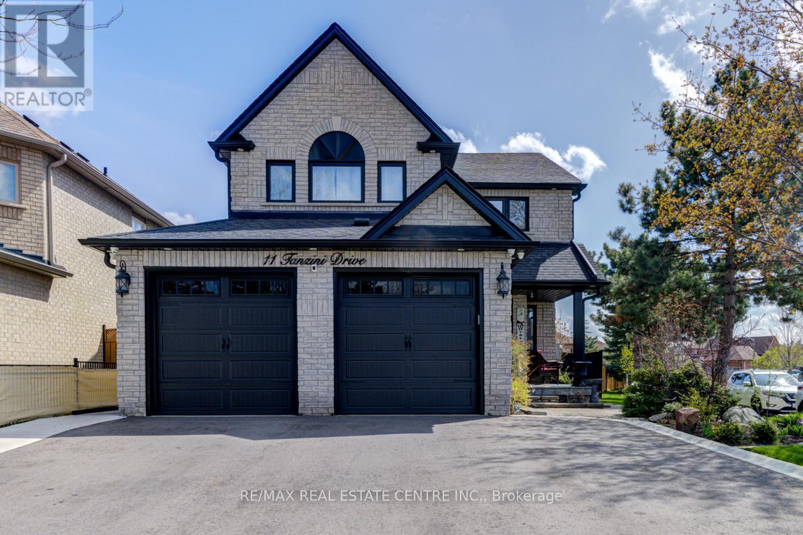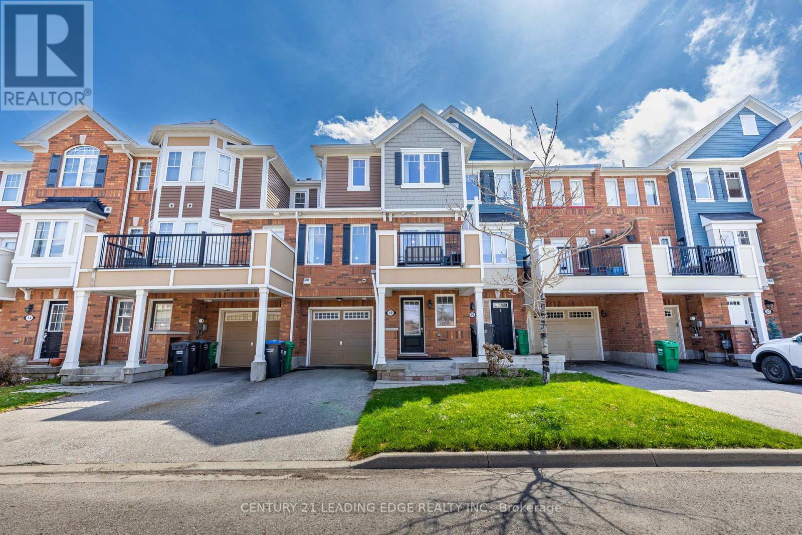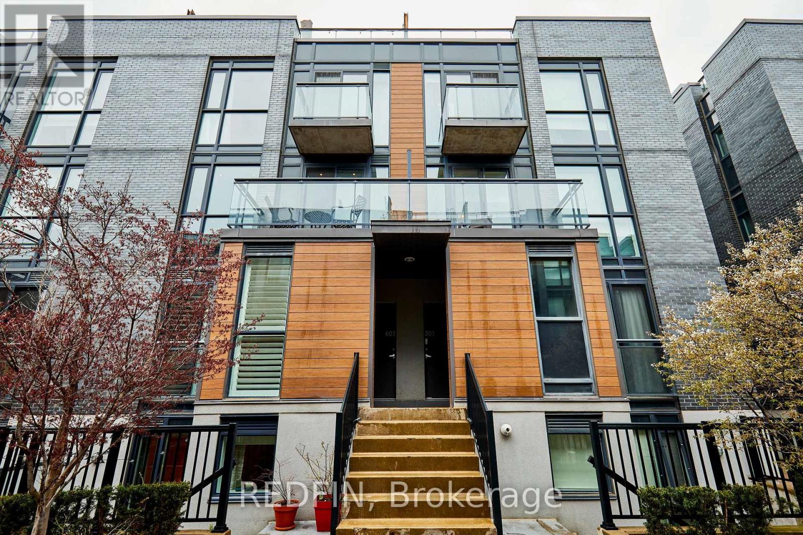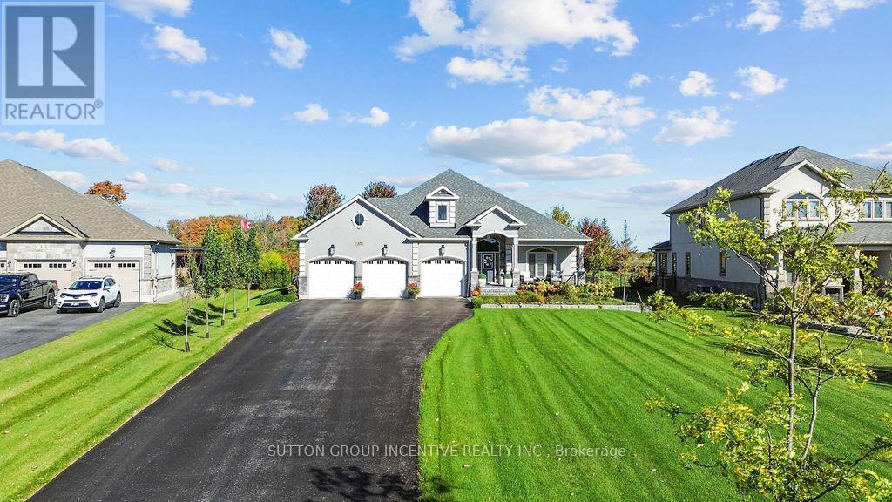3158 Keynes Crescent
Mississauga (Meadowvale), Ontario
Family Sized Upgraded Well Maintained Detached Home, In One Of The Prestigious Neighborhood In The City Of Mississauga With Approx. 2000 Sqft Living Area. This Home Offers A Very Practical & Modern Layout With Combine Living & Dining Room With Lots Of Pot Lights & Large Window For Daylight. Modern Chef Delight Kitchen With Centre Island & Upgraded New Light Fixtures & Appliances, Walk Out Deck & Large Backyard. Upstairs 3 Good Size Bedrooms With Master Ensuites & Large Closet. Separate Entrance To The Finished Basement With Combine Living & Kitchen Area & An Additional Ensuite Bedroom, Ideal For En-laws Suite Or Can Be Rent Potential Unit. Extended Interlocked Driveway With No Side Walk To Park 3 Cars & 1 Car Garage ( Total 4 Car Parking's ). Freshly Painted, New Porcelain Floor (2023), New kitchen (2023), 3 Washrooms Upgraded (2024). Close To All The Amenities, Shopping, Lisgar & Meadowvale Go Train Station, Parks, School's, Public Transport & Much More. (id:50787)
Save Max Real Estate Inc.
Save Max Elite Real Estate Inc.
365 Mud Street E
Stoney Creek, Ontario
Spectacular luxury bungalow on 1-acre gated estate. Custom-built with superior construction and pristine attention to detail. Located on Stoney Creek Escarpment just a short drive to all shopping and entertainment amenities at Paramount Plaza. A stately paved driveway is secured by gates, intercom and automatic lighting with cameras surrounding the property - controlled remotely. The striking exterior features a two-storey portico with stone, cedar ceiling and timber beams. There is a 900 sqft exterior garage and workshop and an attached double garage. The stunning 2025 sqft open concept main level offers wide plank hardwood and a towering vaulted ceiling. Floor-to-ceiling windows surround a stone feature wall with a wood burning fireplace creating a stylish chalet vibe. A gourmet kitchen with solid dovetail cabinetry, hi-end stainless appliances, granite, 4-person island, and large dining area is a perfect entertaining space for family dinners. There are 3 spacious bedrooms including a primary with walk-in closet, lavish 6-piece ensuite with double vanity, soaker tub and double rain-head shower. Two additional baths include a full 4-piece and powder room. The massive 9 ft basement offers deep windows allowing plenty of natural light, insulated concrete floor for warmth and 2 huge cold rooms. Outside, a covered concrete porch with vaulted ceiling and matching stone feature wall with second wood fireplace overlooks a 175 ft yard with space for an oasis and breathtaking views. (id:50787)
Royal LePage State Realty
1706 - 3939 Duke Of York Boulevard
Mississauga (City Centre), Ontario
10 +++ Custom Luxury, Updated Absolutely Splendid Elegant Unit In The Iconic Award Winning City Gate-1 At Sought After Downtown Mississauga Location Next To Celebration Square. Sleek And Modern Super Functional Layout W/ Open Concept Living And 9 Ft Soaring Ceiling. Spacious Super Functional Layout W/Open Concept Living . Lovely Modern Kitchen W/Quartz Counter, Custom Tile Backsplash And Fully Integrated High End Appliances. Luxury Modern Bathrooms And Stacked In-Suite Laundry. Premium Laminate Plank Floors And Modern Tile Floors in Bathrooms/Laundry. Meticulously Maintained The Iconic City Gate-1 At The Premium Mississauga Downtown Location Offers All Modern Amenities W/24 Hrs Concierge/Security. Walk To Cafes, Shops, Clubs, Events. School, Parks, Square One, Celebration Square, YMCA, Central Library, Sheridan College, Living Arts Centre. School, Daycare And Transit Only Steps Away. New Immigrants And Students Are Welcome! $$*** Super Functional Modern 1 BR + Den, 2 WR Premium Luxury Condo W/Incredible Luxury Condo Facilities! Hydro Included In The Rent.**$$*** Can Also Be Leased Fully Furnished W/High Speed Fiber Internet For A Negotiable Premium Rent ***$$$$*** (id:50787)
Ipro Realty Ltd.
1607 - 6 Willow Street
Waterloo, Ontario
Welcome to Waterpark Place a premier address offering breathtaking, magazine-worthy views of the city skyline. Just a 2-minute stroll from the vibrant heart of Uptown Waterloo, youll have easy access to an array of boutique shops, acclaimed restaurants, and lively cafés.Nature lovers and outdoor enthusiasts will love being steps from the scenic Spur Line, Laurel, and Iron Horse trails perfect for walking, running, or biking to local gems like Waterloo Park, Victoria Park, Columbia Lake, and Laurel Creek Conservation Area.This spacious, open-concept 2-bedroom suite features in-suite laundry, underground parking, and a private storage locker. Its the perfect canvas for your personal style.Waterpark Place offers an exceptional lifestyle with unmatched amenities, including an indoor pool, fully equipped fitness center, party room, library, community BBQ area, and beautifully landscaped grounds with peaceful waterfalls.Dont miss your chance to own a piece of one of Waterloos most sought-after buildings suites here dont stay on the market for long! (id:50787)
RE/MAX Twin City Realty Inc.
1 - 300 Richmond Street
Thorold (Confederation Heights), Ontario
Welcome to this beautiful 2 bedrooms 2 full bathroom, main floor laundry end unit luxury bungalow townhouse located in Serene Richmond Woods in Thorold. Enjoy your summer days lounging in your private rear covered deck. This open and bright home is located in a prime location close to entertainments and easy highway access, perfect for time home buyers or down sizing. Full basement offers an open space, an opportunity to the buyers to design their own space and unleash your creativity, lots of possibilities! (id:50787)
Crimson Realty Point Inc.
108 Cherrywood Drive
Newmarket (Bristol-London), Ontario
Great Opportunity In A Convenient Location! This 2+1 Bedrooms, 2 Full Baths Home Offers Space, Potential And Value. Featuring A Detached Double Garage With One Side Being Drive-Thru (Only House On The Street With A Double Car Garage) Large Driveway With Lots Of Parking. Spacious Lower Level With Separate Entrance Potential As A Rental Or In-Law Suite And A Large Laundry Room. Located Close To Schools, Hospital, Transportation, Shopping, Hwy 400/404 & Upper Canada Mall. (id:50787)
Homelife/bayview Realty Inc.
Lower - 657 Thamesford Terrace
Mississauga (Hurontario), Ontario
Massive Basement Apartment With Separate Entrance. 1+1 Large Bedrooms With Huge Living Area. Unit Has Its Own Laundry And Is Walking Distance To Transit, No Frills, Tim Hortons, Schools, Parks, Etc. Right Off The 403. 2 Parking Space Also Available. Located On A Quiet Dead End Family Friendly Street. Do Not Miss This One - Available Immediately. (id:50787)
RE/MAX Imperial Realty Inc.
22 - 1 Whitehorse Road
Toronto (York University Heights), Ontario
Great Industrial Unit For Lease That Has It All! Everything Included For One Price ... TMI, All Utilities, Shelves, Alarm, 2 Reserved Parking Spaces, And So Much More. Great For A Tradesperson, Warehouse/Excess Storage For A Small Business, Or Many Other Uses. Great Access To Highways, Public Transportation, And All Amenities. This unit is great for added storage for your small business needs. (id:50787)
Royal LePage Signature Realty
101 - 1370 Costigan Road
Milton (Cl Clarke), Ontario
Be Ready to Enjoy the Serenity & Breathtaking views of Costigan Pond, Walking Trail from your Living Room/Bedrooms /Kitchen/Covered Terrace in this Immaculate Executive Unit on Main Level with 787 Sq ft interior functional space, 60 sq ft covered terrace, and open shared fenced yard, Featuring Finest Indoor & Outdoor Living! Welcoming Lobby with green space views will lead you to the unit & glimpse of the green space from the foyer itself will fetch you to the living room & modern kitchen without missing BRAND NEW natural finish laminate flooring and complete the mesmerizing journey by stepping out to the covered patio. Wake up to the bird songs or wind down your busy day to the pond and green space view from every room. Recently updated Bathrooms, new dishwasher, neutral paint and lighting, this unit is ready for the New Owners. 2 Parking ( 1 underground &1 surface ) and a locker for enhanced convenience. Live in this family-friendly Clark Neighbourhood known for walking distance to schools with good ratings, trails, parks, sports fields, Milton transit bus stop outside the complex, 5-minute walk to the GO Bus Stop. Condo Fee includes Water, Building Insurance & Common elements maintenance (id:50787)
RE/MAX Real Estate Centre Inc.
65 Buena Vista Drive
Orangeville, Ontario
Your perfect summer awaits at 65 Buena Vista Drive, one of Orangeville's most sought-after streets for families. This incredible home features your dream backyard with inground pool and outdoor kitchen with pizza oven, TV and entertainment space. While inside you'll find 4 bedrooms including your private primary suite, open concept living spaces with stunning custom features, soaring ceilings and incredible views of the property through the oversize windows. As you enter off the front porch you are welcomed home in the front entry with coat closet and views of the beautiful features of your open concept main floor. The living room has high ceilings leading up to the loft upstairs, hardwood floors and lots of light coming in through the large windows. The back half of the main floor features the stunning kitchen, with undermount sink overlooking the pool, quartz countertops, undercabinet lights and stainless steel appliances including double wall oven. Kitchen is open to the family room with walkout to the backyard, beautiful gas fireplace, pot lights, hardwood floors and the beautiful custom feature of a beamed ceiling. Convenience of main floor laundry room with entrances from the garage and backyard. Upstairs you'll find 4 large bedrooms with the primary suite having its own stairs off the main staircase, offering ultimate privacy, as well as a wonderful loft overlooking the living room, a 4pc ensuite, walk in closet and beautiful views of the backyard oasis. What more could you ask for? The spacious basement is currently unfinished and great for billiards games, mini sticks tournaments, your home gym, or ready for your ideas to complete for more finished living space. Come see this beautiful home for yourself and discover your family's forever dream home! Furnace, Shingles, Kitchen Countertops, Washer, Dryer, Fridge Water Softener & Water Filtration System All New in 2023. (id:50787)
Exp Realty
2233 - 165 Legion Road
Toronto (Mimico), Ontario
Welcome To Suite 2233 At California Condos, A Sun-Drenched 1 Bedroom Den With 675 Sq. Ft. Of Modern Living Space And A 91 Sq. Ft. Balcony Showcasing Breathtaking, Unobstructed Sunset Views Stretching Across The City Skyline And Lake. This thoughtfully designed suite features 9 ft. ceilings, sleek quartz countertops, stainless steel appliances, an integrated cooktop, and floor-to-ceiling windows that flood the space with natural light. The spacious den offers the versatility to be used as a home office, guest room, or second sleeping area. Enjoy seamless indoor-outdoor living with balcony walkouts from both the living room and bedroom-perfect for relaxing evenings above the city. California Condos delivers resort-style amenities including indoor and outdoor pools, a rooftop sky gym with panoramic lake and skyline views, squash court, running track, party room, BBQ terrace with cabanas, and 24-hour concierge. Nestled in the heart of Etobicoke's lakeside community, you're just steps to the waterfront, Humber Bay trails, and parks, with convenient access to the Mimico GO Station, TTC, and major highways-connecting you to downtown Toronto in minutes. (id:50787)
Royal LePage Signature Realty
1907 - 4080 Living Arts Drive
Mississauga (City Centre), Ontario
Clean Bright Open Concept One Bedroom With Large Den. Stainless Steel Appliances (new stainless steel dishwasher not in pictures). Includes Parking And Locker. Great Amenities, Walk Out To Balcony From Master. Close To Square One, Celebration Square, Go Station, Restaurants And Everything Mississauga City Centre Has To Offer. (id:50787)
Real Estate Homeward
11 Tanzini Drive
Caledon (Bolton East), Ontario
Open Concept, Timeless Style That Suits Today's Lifestyle Perfectly. This Gorgeous All-Stone Home Checks All The Boxes. The Moment You Step Inside, You Will Be Greeted By Beauty, Serenity And Pride Of Ownership. The Family Room Offers The Warmth Of A Gas-Burning Fireplace And The Kitchen Is Any Chef's Dream, With Quartz Countertops And Breakfast Island. The Fully Finished Basement Comes Complete With An Inviting Rec. Room, Mini Kitchen, 3-Pc Washroom And Enough Storage Space To Finish The Ensemble. But Wait!!! I'm Not Finished Yet. Come Take A Walk With Me Into The Awe-Inspiring Backyard With Interlocking Bricks. You Would Definitely Want To Either Lounge In One Of The Chairs And Sunbathe, Or Dive Into The Salt -Water Pool Or Just Relax In The Hot Tub. Whichever Suits Your Fancy. Then There Are So Many Recent Updates And Extras You Will Want To Check Out: Back Door (2022); Eavestrough And Soffits (2023); House And Garage Windows (2023); A/C And 2-Stage Variable Furnace (2020); Oversized 2-Car Heated Garage; Garage Doors (2023); Garage Door Openers (2024); Driveway Paved (2024); Attic And Garage Ceiling Newly Insulated (2024); Quartz Countertop In Main Kitchen (2022); BBQ Hookup At The Back Of The House. Entrance Into House From Garage...... What Are You Waiting For? This Home Is Simply Beckoning To A New Owner Who Would Take Pleasure In Maintaining It"s Glory!!! (id:50787)
RE/MAX Real Estate Centre Inc.
Bsmt - 36 Clunburry Road
Brampton (Northwest Brampton), Ontario
Welcome to this 2 Bedroom,1 Washroom Legal Basement Apartment in a Detached Family Homes of Brampton.. Separate entrance to the basement through the backyard, this unit comes with open concept floor plan, laminate floor and pot lights. Separate laundry for added convenience. 30% of all utilities including Hot Water Tank Rental To Be paid by the tenant. Includes 1 parking in the driveway. (id:50787)
RE/MAX Real Estate Centre Inc.
408 - 3660 Hurontario Street
Mississauga (City Centre), Ontario
This office space is graced with generously proportioned windows with 3 spacious rooms and a reception area. Situated within a meticulously maintained, professionally owned, and managed 10-storey office building, this location finds itself strategically positioned in the heart of the bustling Mississauga City Centre area. The proximity to the renowned Square One Shopping Centre, as well as convenient access to Highways 403 and QEW, ensures both business efficiency and accessibility. For your convenience, both underground and street-level parking options are at your disposal. Experience the perfect blend of functionality, convenience, and a vibrant city atmosphere in this exceptional office space. **EXTRAS** Bell Gigabit Fibe Internet Available for only $25/Month (id:50787)
Advisors Realty
2nd Floor - 2204 Bloor Street W
Toronto (Runnymede-Bloor West Village), Ontario
Location: What a great 3-bedroom 2-bathroom apartment, approx 1200 sqft of wonderful space in a high-demand area within walking distance of the Runnymede subway, TTC, and shopping at your doorstep. Enjoy The Open Concept Kitchen, a Great Large Living/Dining Space, and a back porch area. 3 Large Bright Bedrooms, high ceilings. This Apartment Has An Ensuite Washer/Dryer. Prefer LongerTerm Tenant That Enjoys The Bloor West Vibe For Live/Work Or Work/Live Conveniences (id:50787)
Keller Williams Co-Elevation Realty
18 Deancrest Road
Brampton (Northwest Brampton), Ontario
OPEN HOUSE SATURDAY MAY 10 & SUNDAY MAY 11 (1-4PM) Welcome to This Gorgeous Freehold Townhouse Nestled in the heart of Brampton's highly desirable Mount Pleasant community. Where Comfort Meets Convenience! This beautifully maintained 3+1 bedroom, 2 bathroom offers the perfect blend of charm, space, and location. Step inside to a well maintained home with stylish laminate flooring throughout. The main level features a generous family room that opens onto a sun-soaked patio perfect for relaxing or entertaining. Upstairs, you'll find a thoughtfully designed layout with three spacious bedrooms and a modern 4-piece bathroom. Located on a quiet, family-friendly street just minutes from the Mount Pleasant GO Station, top-rated schools, parks, and the community recreation centre, this home is ideal for first-time buyers, families and savvy investors. Don't miss this rare opportunity to own in one of Brampton's most sought-after neighborhoods And Very High Demand Area. (id:50787)
Century 21 Leading Edge Realty Inc.
815 - 509 Dundas Street W
Oakville (Go Glenorchy), Ontario
5 Elite Picks! Here Are 5 Reasons To Make This Home Your Own: 1. 1,442 Sq.Ft. of Modern Luxury Living in This Breathtaking Penthouse Suite with 10' Ceilings & Majestic Floor-to-Ceiling Windows Boasting 2 Bedrooms + Office, 3 Baths, 2 Balconies & 2 Parking Spaces! 2. Stunning Chef's Kitchen Featuring Extensive Premium Milan Cabinetry with Wall-to-Wall Pantry, High-End Miele B/I Appliances & 7' Centre Island/Breakfast Bar with Quartz Waterfall Countertop. 3. Impressive Open Concept Dining & Living Room Area with Spectacular Floor-to-Ceiling Windows & W/O to Open Balcony. 4. Generous Primary Bedroom Suite Boasting Luxurious 4pc Ensuite with Double Vanity & Frameless Glass Shower, Plus W/I Closet with Extensive B/I Organizers, B/I Shoe Cabinet & 2nd Closet! 5. Good-Sized 2nd Bedroom with Huge Floor-to-Ceiling Window, Large Closet with B/I Organizers, Plus Private 4pc Ensuite. All This & So Much More! Extraordinary Private Office with Stunning 10' Steel & Glass French Doors & W/O to 2nd Balcony. Modern 2pc Powder Room & Ensuite Laundry Complete the Unit. Elegant, High-End Window Treatments, Custom Mirrors, Energy-Efficient Pot Lights & Contemporary Light Fixtures Thruout! Upgraded Electrical. 2 Underground Parking Spaces Plus Oversized Storage Locker. Heat/Hydro/Water, etc. Included in Maintenance Fees. Fabulous Building Amenities Including Spacious & Sophisticated Lobby with 24Hr Concierge, Games Room, Party/Meeting Room with Dining Lounge, Outdoor Terrace, Fitness Zone & More! Conveniently Located in Oakville's Thriving Preserve Community Just Steps from North Park/Sixteen Mile Sports Complex, Lions Valley Park, Shopping & Amenities, and Just Minutes to Hospital, Parks & Trails, Schools, Hwy Access & Much More! (id:50787)
Real One Realty Inc.
602 - 15 Sousa Mendes Street
Toronto (Dovercourt-Wallace Emerson-Junction), Ontario
Welcome home to the Junction Triangle! Once you walk through the door you feel at ease soaking in all the modern comforts of home. Bright open concept main level featuring upgraded kitchen with stainless steel appliances, granite counters & breakfast bar area to enjoy your morning coffee; Floor to ceiling windows in the living room soak in the natural light , Juliette balcony for fresh air & California shutters when you want privacy. The den(currently setup as dining area) offers multiple options(tailor to your needs for dining or work from home), wood floors and upgraded ethernet wiring for internet throughout, smart upgrades(switches, thermostat, smoke alarm, and front door lock) all controlled by your phone. Generous primary bedroom fits a king-sized bed boasts two closets(walk-in closet & double closet both with organizers) & 3pc ensuite. 2nd bedroom offers a double closet with organizers, walk out to a private terrace(for entertaining or enjoying a good book) with raised garden bed and gas bbq hookup. Steps to all the amazing area amenities(UP Express, GO &TTC Stations , cafes, restaurants, shops, schools, and more. (id:50787)
Redfin
5090 Pinedale Avenue Unit# 606
Burlington, Ontario
Welcome to this beautifully updated 2-bedroom, 2-bathroom condo offering nearly 1300 square feet of bright and spacious living. Featuring modern laminate flooring throughout and floor-to-ceiling windows in the bedrooms, kitchen, living, and dining rooms, this home is filled with natural light and showcases stunning south, southwest, and northwest views. The open-concept layout is perfect for both everyday living and entertaining. The kitchen is thoughtfully designed with quartz countertops, stainless steel appliances, and a stylish tile backsplash. The primary bedroom includes an oversized double closet and a 4-piece ensuite, offering a comfortable and private retreat. The in-suite laundry room also functions as a storage and utility space and comes equipped with a full-sized washer and dryer. This unit includes one underground parking space (#113) and one locker (A212) for added convenience. Residents enjoy access to an array of premium amenities, including an indoor pool and sauna, fully equipped gym, golf practice area, workshop, party room, library, and more. Ideally located close to shops, schools, Appleby GO Station, and the QEW, this turnkey condo is perfect for those seeking comfort, style, and convenience. Don’t miss out—call today to book your private showing! (id:50787)
Keller Williams Edge Realty
60 - 369 Essa Road
Barrie (Holly), Ontario
Bright and spacious corner Townhouse with 2BR 3WR available for Lease. Comes with 2 Car garage, stainless steel appliances and ensuite laundry. No carpet in the house. Comes with Ecobee Smart Thermostat. Upgraded Modern Kitchen With Quartz Counter & Eat-In Island Bar And Backsplash. Pot Lights in Living and Dining area. No Carpets. (id:50787)
Royal LePage First Contact Realty
131 Tunbridge Road
Barrie (Georgian Drive), Ontario
Beautifully Updated Detached Home with 4 bedrooms and 4 bathroom! Finished basement for extra entertainment use. Spacious and Bright with Lots of Natural Light,Excellent location, close to the Hospital, Georgian College, Transit, Shopping and so much more! Do not miss out on this incredible property! Employment letter, credit report and application form. (id:50787)
Homelife Landmark Realty Inc.
23 Dunkelman Drive
Georgina (Keswick North), Ontario
Where Luxury Meets Lake Life. Nestled In The Exclusive Lakeside Community Of Balfour Beach, This Incredible Property Offers Unobstructed Lakefront Views, Access To A Private Park, Sandy Beach, And Marina, And The Ease Of Community-Maintained Landscaping Making Every Day Feel Like A Getaway. Step Inside This Beautifully Custom-Crafted Raised-Bungalow, Built In 2020, Offering Over 1600 Sq Ft On The Main Floor With Soaring Cathedral Ceilings, Engineered Laminate Floors, A Stunning Gas Fireplace, And A Spacious Open-Concept Layout Designed For Effortless Living And Entertaining. The Custom Kitchen Is A True Showstopper With A Large Centre Island, Quartz Counters, Pantry And Thoughtful Finishes Throughout. With 3+1 Bedrooms And Four Bathrooms, There's Plenty Of Space For Both Family And Guests. Downstairs, The Lower Level Is Mostly Finished And Ready For Your Personal Touches Ideal For A Recreation Room, Additional Living Space, Or Guest Suite. Radiant In-Floor Heating Runs Throughout The Basement And Continues Into The Extra-Wide, Drive-Thru Two-Car Garage. Outside, A 40 Ft X 8 Ft Covered Front Porch Offers The Perfect Spot To Take In The Breathtaking Sunsets, While The Large Breezeway And Expansive Yard Add Even More Room To Relax Or Entertain. Just 10 Minutes From Highway 404 And Close To All Amenities, This Is Where Staycations Become Your Everyday Norm With Views You'll Never Want To Leave. (id:50787)
Exp Realty
327 Sunnybrae Avenue
Innisfil (Stroud), Ontario
This Stunning Custom Builder Bungalow on just over a half acre private lot has a Country feeling yet close to the city for all amenities. Tons of Upgrades from Builder & Completed by Owners. Stucco/Stone 2603 Sq ft Kentwood Elevation A Model. Apx 5100 Total Sq Ft. Fin top to Bottom. Gorgeous Lot with Huge Driveway 12+ Cars (triple wide at garage). 14' Ceiling in Foyer. Frt Office/Bdrm & 2nd Bdrm. Main 4pc. 2pc Powder Room. Hdwd Floor T/Out Mn Lvl. Pot lights, O/S Trim & Crown Mldg. 9' Doors. Transom Windows on Main Level (very bright yet cozy home). Large Master at rear with W/I Closet & 5pc Ensuite (heated floors). Stunning Great Room (open concept), with Vaulted Ceilings F/C Stone Wood Fireplace. Gourmet Kitchen with Pantry, Wine Storage/Cooler B/I Glasses Cupboards, O/S Island & O/S S/S Fridge/Freezer Combo & Gas Stove. Dining Room walk out to 26x15 Composite Deck with 8 Person Hot Tub, Lighted Stairs to Huge Pattern Concrete Area (40K), Custom (25k) Shed & Wrought Iron Fencing around rear yard. Mature trees & landscaping. Main Floor Laundry with Side Door. Mudroom to Fully Insulated Gar with Epoxy Floor, Gas Heater. Sep Staircase to Bsmt & Rear Door. Gorgeous Oak Staircase to Spectacular Fin Bsmt with upgraded 9' Ceilings. Excellent In-Law Set Up with huge R/R with B/I Projector & Electric Screen, Gas Fpl, Pot lights, Eng Hdwd T/Out Bsmt. 2nd Kit Top End Appls. 2 Bdrms with 4pc (heated floors). 2 Exercise Rooms one could be 3rd Bdrm. Util Room. Fin Office. Huge Cldrm. Included-Premium Light Fixtures, Garage Heater. Professional Grade Appliances (Main-1 O/S S/S Fridge/Freezer, Dishwasher, Wine Fridge, Micro. Gas Stove, Down-Fridge, Stove, Dbl Door Dishwasher). California Shutters. 3 Gar Openers. Projection TV & Screen, 5 TVs & Mounts, HWT(O), Sprinkler System, 8 Person Hot Tub, security cameras and alarm system . Pretty much everything in the house is negotiable (furniture etc). Move right in!! (id:50787)
Sutton Group Incentive Realty Inc.




