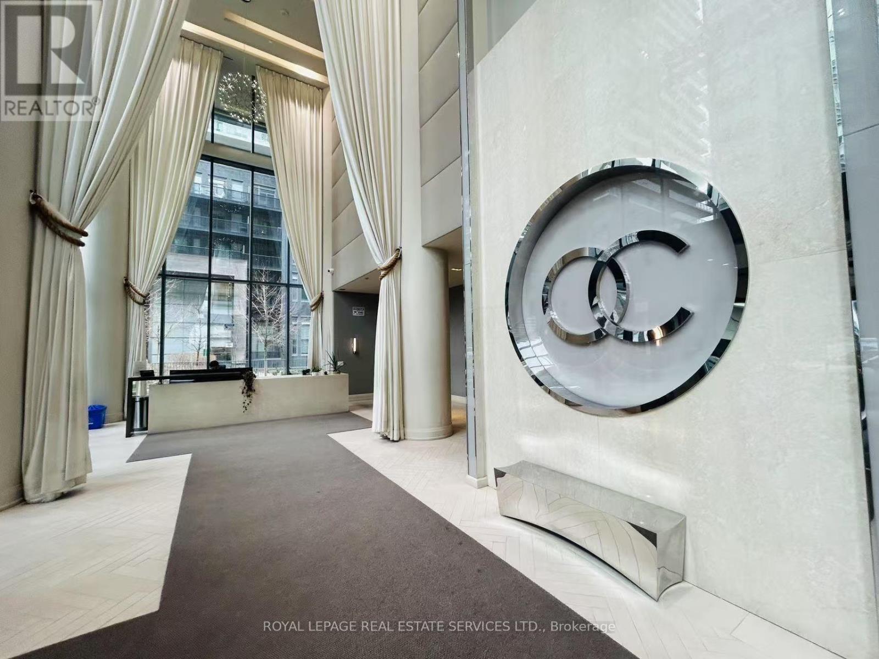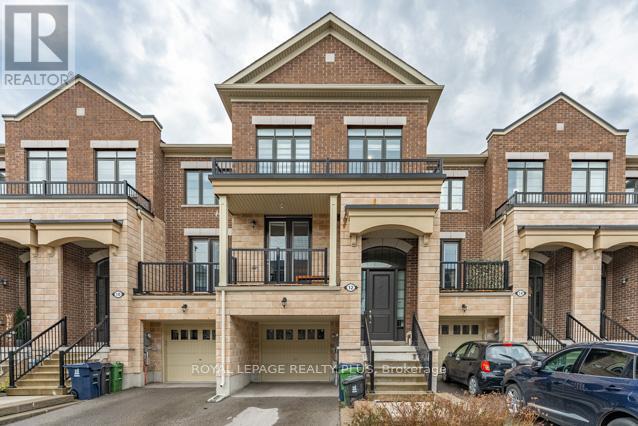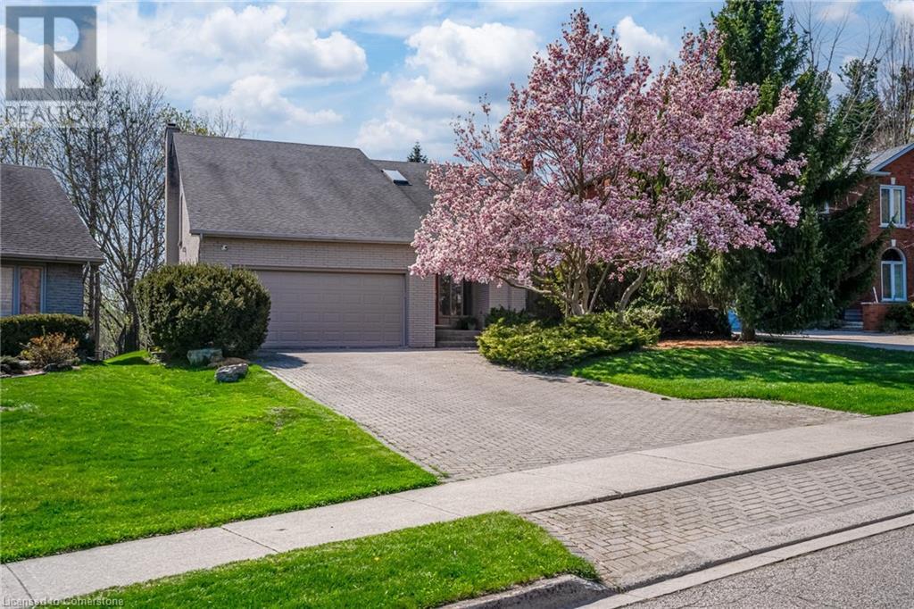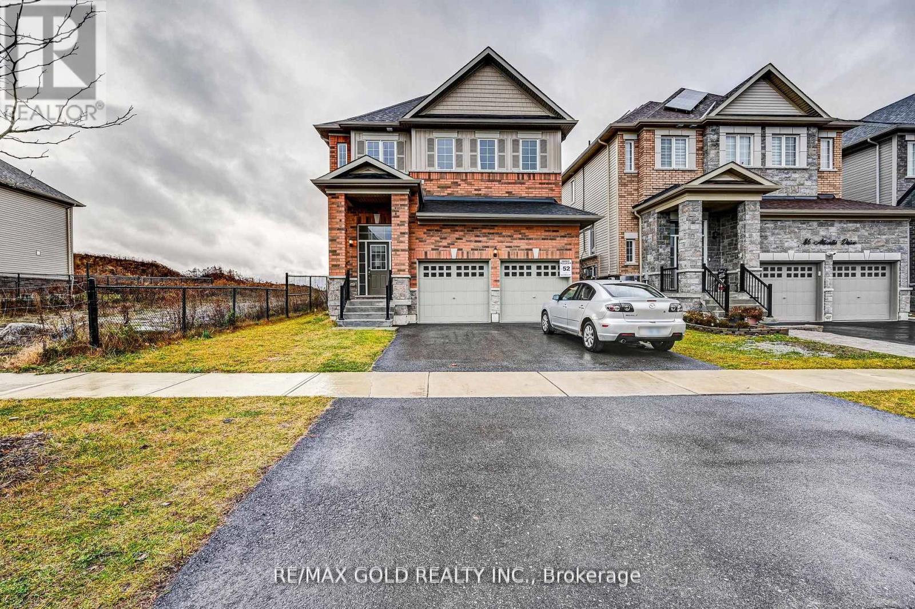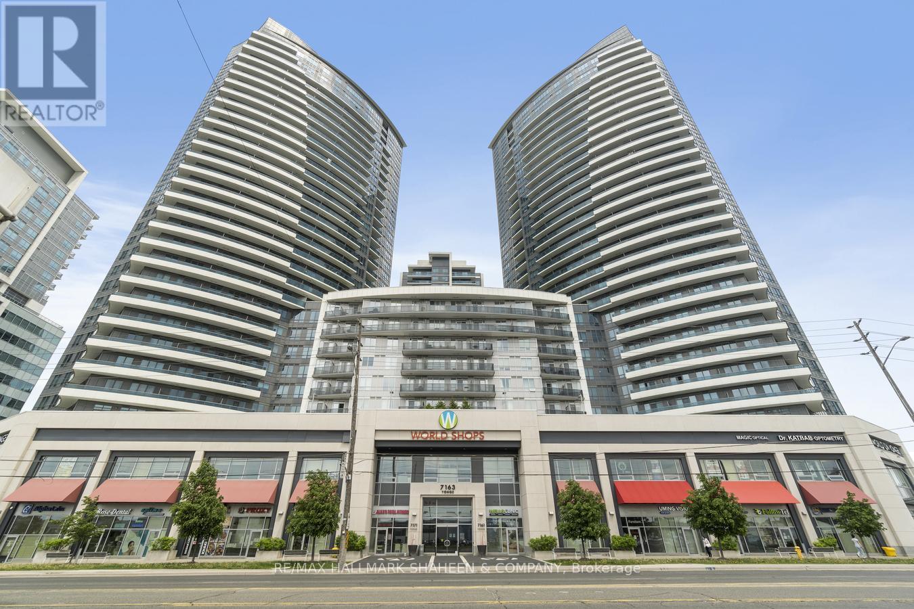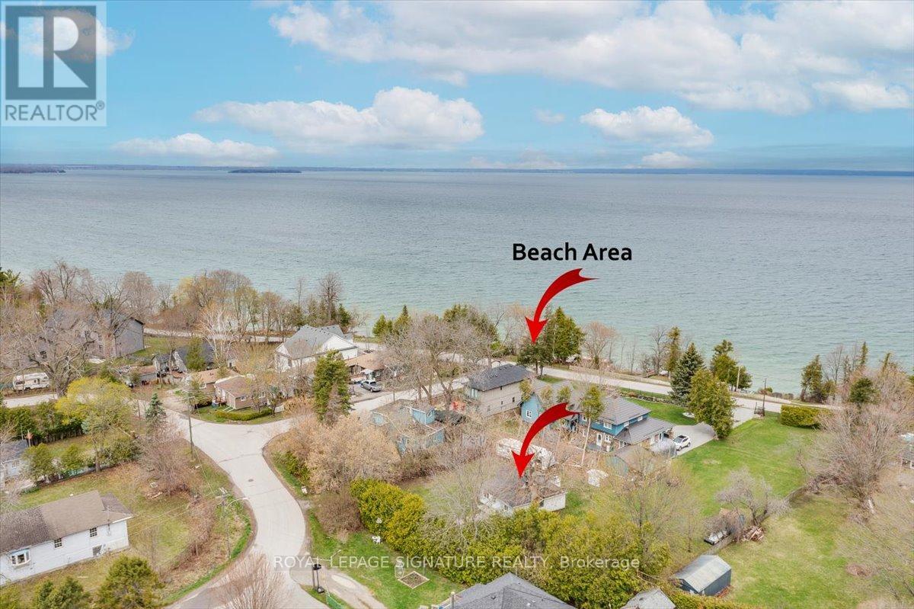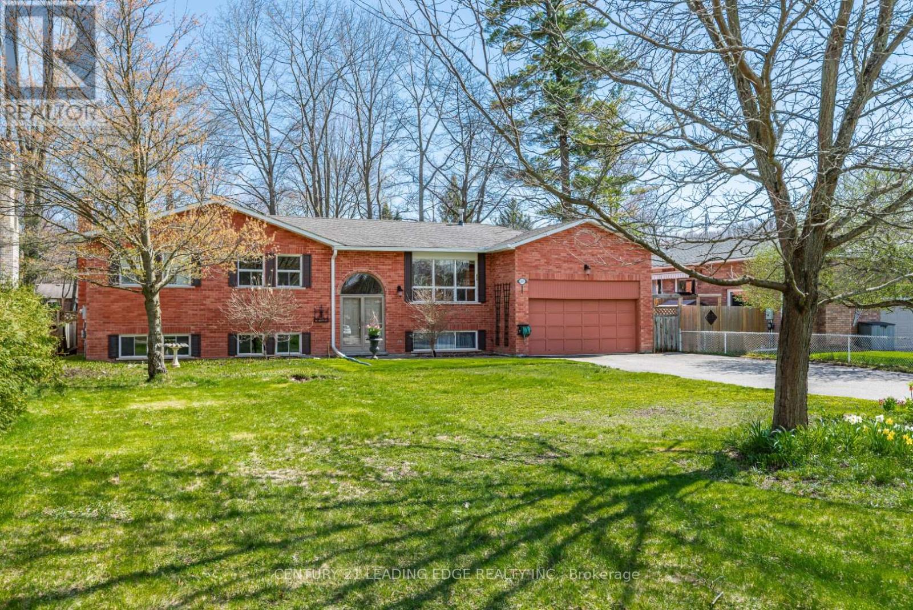19 Allsop Crescent
Barrie, Ontario
Stunning & Spacious 6-Bedroom Home in Holly! This beautifully updated home offers the perfect blend of space, style, and functionality. The backyard is an entertainers dream, featuring a heated pool, hot tub, spacious deck, large shed, and mature trees for ultimate privacy plus a gas BBQ hookup for effortless outdoor cooking. Located in the sought-after Holly community, this home sits across from 17 km of scenic trails, with no front neighbours to interrupt your view.Inside, the thoughtfully designed layout boasts an updated kitchen with granite counter tops, a bright and open breakfast bar, and a main floor family room with a cozy fireplace. The combined living/dining room is ideal for hosting, while gleaming hardwood floors add elegance and easy maintenance.The finished basement expands your living space with two additional bedrooms, two renovated bathrooms, and a wet bar that could easily be converted into a second kitchen perfect for an in-law suite or entertaining.Retreat to the primary suite, complete with a walk-in closet and a spacious ensuite. Don't miss this incredible opportunity schedule your showing today! (id:50787)
RE/MAX Crosstown Realty Inc. Brokerage
1066 Tally-Ho Winter Park Road
Lake Of Bays (Sinclair), Ontario
This 5(4+1) bedrooms (3442 sqft living space), 3 Full Baths Open Concept upgraded home has so much to offer to so many different buyers. Built by a well-known and respected local builder, you see the quality as soon as you enter. New hardwood floors (2023 2nd level) perfectly compliment the open area with dining areas, living room with fireplace, an oversized kitchen island with an amazing large "gathering" kitchen area. This open concept kitchen area also features a walk out to the back deck and backyard. Going up a few handcrafted steps you will find 4 very well sized bedrooms with a 4 piece bathroom and an amazing huge master suite bedroom with a large walk in closet And additional his and her closets beside a 4-pc ensuite washroom with a laundry chute. The quality continues to the lower level when you walk into the perfect family room with LOTS of windows Making it very Bright and an additional walk out to the other side yard, large bedroom and Huge storage area! The lot is very private with a rock bluff beside the home and Newly Installed Hot Tub. Septic System upgraded for 12 people. (id:50787)
Century 21 Smartway Realty Inc.
26 - 219 Dundas Street
Hamilton (Waterdown), Ontario
Fabulous complex located in Waterdown Village. The Tannery built in 2019. Features a Chef's Kitchen, Breakfast Bar, Stainless Steel Appliances and an open Concept Layout- Great for Entertaining! Walkout to your Deck to & Enjoy your Sunsets! Two Generous Size Bedrooms with ample closet space and a 4 price bath in the Primary! An Ideal Location and Complex that is Quiet, Safe, and Family Oriented. (id:50787)
Royal LePage Realty Plus
107 Garth Massey Drive
Cambridge, Ontario
LOCATION LOCATION LOCATION! This beautifully maintained home offers the perfect blend of space, style, and location—ideal for growing families or those looking to upsize. Situated on a large corner lot directly across from a park and playground, the property features excellent curb appeal and a friendly, established neighborhood setting. Step inside to a bright and airy layout filled with natural light. The spacious great room boasts rich hardwood flooring, a cozy gas fireplace, and a built-in media niche—perfect for relaxing or entertaining guests. The modern white kitchen is enhanced with updated countertops, offering a fresh and functional space for everyday living. With 4 generously sized bedrooms and 3 bathrooms, including a primary suite with a private 4-piece ensuite, there's plenty of room for everyone. Additional highlights include laundry located in the basement, a single-car garage with a newer door. Conveniently located just minutes from Highway 401, this home is a commuter’s dream. (id:50787)
RE/MAX Real Estate Centre Inc.
96 Gray Road
Stoney Creek, Ontario
THIS WELL CARED FOR ALL BRICK BUNGALOW OWNED BY THE SAME FAMILY SINCE 1967, SITUATED ON A 100X150 LOT, APPROX 1,413 SQFT LOCATED IN THE HEART OF STONEY CREEK. CLOSE TO ALL AMENITIES, SCHOOLS, PARKS, SHOPPING AND MORE. 3+1 BDRMS, 2 BATHS, LRG LIVING RM, LRG DINING RM, EAT IN KITCHEN, LAUNDRY SET UP ON MAIN LVL AND LOWER LVL. REAR DOOR OUT TO LARGE COVERED PORCH AREA AND PARK LIKE YARD GREAT FOR ENTERTAINING FAMILY AND FRIENDS. BASEMENT PROVIDES SEPARATE AREA WITH SECOND KITCHEN, LIVING RM, BEDROOM AND BATH, GREAT FOR LARGE FAMILY OR IN-LAW SITUATION. PERFECT BLEND OF COMFORT, CONVIENCE AND CHARM. DON'T MISS OUT ON THIS EXCEPTIONAL OPPORTUNITY. (id:50787)
Royal LePage State Realty
61 Soho Street Unit# 85
Stoney Creek, Ontario
Introducing an exquisite, newly constructed freehold townhome by Losani Homes, ideally situated on a private road within the desirable Central Park neighborhood. This contemporary residence offers easy access for commuters, just moments away from the Upper Red Hill Valley Parkway. As you enter, you are greeted by a bright and spacious foyer on the main floor. Ascend to the second level, where an open-concept living and dining area awaits, featuring expansive windows that fill the space with natural light. Enjoy the stylish vinyl flooring and step out onto the generous balcony for a breath of fresh air. The gourmet kitchen boasts elegant quartz countertops, custom cabinetry, and sleek stainless steel appliances. This level also offers a convenient 2-piece bathroom and full laundry room. On the third floor, you will find a luxurious master bedroom complete with an ensuite bathroom, in addition to two more well-appointed bedrooms and a full 4-piece bathroom. Nestled in a charming neighborhood, this home is in close proximity to the 190-acre Eramosa Karst Conservation Area, which offers picturesque trails, caves, and beautiful views of the community pond. Experience the convenience of nearby dining, public transit, shopping, walking trails, parks, a mosque, and a movie theatre. Don’t miss the opportunity to see this stunning home! Contact us today to schedule a viewing and immerse yourself in the best of modern living. (id:50787)
RE/MAX Escarpment Realty Inc.
8 Overstone Road
Halton Hills (Georgetown), Ontario
SPACIOUS 3 BEDROOM DETACHED HOME WITH SOARING CEILING THRU-OUT IN HIGHLY SOUGHT AFTER GEORGETOWN COMMUNITY. THE EXCEPTIONAL CEILING HEIGHTS ADD LUXURY AND LIGHT AT EVERY TURN, WHILE 3 BED, 3-BATH LAYOUT SUITS FAMILIES, PROFESSIONALS OR GUESTS. THE MAIN LEVEL FEATURES 10 FT. CEILINGS THRU-OUT WITH 8FT. INTERIOR DOORS, SPACIOUS LIVING/DINING WITH GAS FIREPLACE, FAMILY SIZE KITCHEN WITH BREAKFAST BAR AND WALK-OUT TO YARD. THE UPGRADED OAK STAIRCASE LEADS TO UPPER FAMILY ROOM WITH EXPANSIVE 11FT. CEILINGS FEATURING ENGINEERED HARDWOOD WITH WALK-OUT TO DECK, PRIMARY BEDROOM WITH SPA LIKE ENSUITE FEATURING SOAKER TUB, SEPERATE SHOWER, BULT IN VANITY AND WALK IN CLOSET WITH 9FT. CEILINGS. THIS HOME ALSO FEATURES A SEPERATE ENTRANCE TO UNFINISHED BASEMENT WHICH HAS ROUGH IN PLUMBING FOR BATHROOM AND KITCHEN WITH ENDLESS OPPORTUNITY. TRULY A BEAUTIFUL WITH LOTS OF MONEY SPENT IN UPGRADES!!!! (id:50787)
RE/MAX Realty Services Inc.
402 - 5 San Romanoway Way
Toronto (Black Creek), Ontario
Your Search Ends Here! This Bright & Spacious 3 Bedroom, 2 Washroom Condo Is Priced To Sell! This Unit Features An Ideal Layout, Large Sunken Living Room With Gorgeous Laminate Flooring, Beautiful Modern Kitchen With S/S Appliances And Plenty Of Storage Space, Spacious Bedrooms, Private Ensuite In Primary, Large Balcony With A Very Nice View And Much More! This Condo Must Be Seen! The Building Is Located In A Prime Location Just Minutes Away From York University, Transit, TTC Subways, Highways, Schools, Shopping, Etc. Don't Miss Out On This Amazing Opportunity! (id:50787)
RE/MAX Premier Inc.
64 Prince Charles Drive
Halton Hills (Georgetown), Ontario
Absolutely stunning all brick bungalow situated on a 50x125 ft deep lot. Elegance & class throughout with unparalleled finishes, craftmanship & design. Updated front door & sidelite. Step inside to a fully renovated and designed masterpiece. Open concept main floor, elegant frosted front door closet. This beautifully updated home features a spacious layout with handscraped hardwood floors throughout the main level, excluding the bathroom. The heart of the home is a fully renovated kitchen, complete with granite countertops, stainless steel fridge & stove, centre island with breakfast bar, undermount sink & b/i dishwasher. Perfect for everyday living & entertainment. Pot lights add a modern touch to the kitchen & living rm. The spacious primary bedroom offers lots of natural light and direct access to a large two-tiered deck (12x20 ft upper, 11x11 ft lower deck) overlooking a very generous size backyard, garden & shed. The property also boasts a totally separate basement apartment. (The units are not connected). The family room boasts loads of natural light from the abundance of above grade windows, cozy gas fireplace with blower, kitchen & good-sized bedroom plus second bedroom or office, & 3pc bathroom. Separate 2nd Laundry for the lower level. Ideal for additional income or multi-generational living. Windows, exterior doors, eves, soffits updated, Frosted doors on the front closet, upper Stackable Washer and Dryer and on all upper bedroom entrance doors. Furnace 2019, Air conditioning 2020, Stackable washer & dryer in kitchen 2022, freshly painted main floor. updated Kitchen cupboards 2025. (id:50787)
RE/MAX Real Estate Centre Inc.
331 - 1185 The Queensway Avenue
Toronto (Islington-City Centre West), Ontario
Welcome To The IQ Condos! This Unit Features A Spacious Open Concept Functional Layout With Floor To Ceiling Windows, 9 Foot Ceilings, A Modern Kitchen With Granite Counter Tops With Under Mount Lighting, A Large Kitchen Island, 1 Bedroom, 1 Washroom, & A Large Balcony. *The Unit Was Just Freshly Painted. *All New Electrical Light Fixtures Throughout. *Shower Head & Kitchen Faucet Are Brand New. *One Parking Spot & One Locker* Move In Ready- Turn Key! This Building Offers Tons Of Amenities: 24-Hour Concierge, An Indoor Pool, A Sauna, A Gym, A Yoga Room, A Roof Top Outdoor Terrace With A Lounge Area- BBQS, Ample Amount Of Outdoor & Underground Visitor Parking & Guest Suites . The Perfect Opportunity To Buy Into The Rapidly Expanding Queensway Neighbourhood! Location! Location! Close To Sherway Gardens Mall, Many Restaurants, The VIP Movie Theatre, Costco, IKEA, Larger Retail Stores, Grocery Stores, Public Transit, So Much More. Just Minutes To The Downtown Area-Easy Access To Gardiner, The QEW, & Highway 427. (id:50787)
RE/MAX Noblecorp Real Estate
506 - 59 Annie Craig Drive
Toronto (Mimico), Ontario
Luxury Waterfront Condo With Spectacular Lake Views! 537 Sqf of Interior Living Space Plus A 167 Sqf Balcony. This Bright And Spacious Southwest-Facing Unit Features Floor-To-Ceiling Windows, 9-Foot Ceilings, Elegant Laminate Flooring, And A Modern Kitchen With A Center Island, Granite Countertops, And Stainless Steel Appliances. Enjoy Premium Amenities Including An Indoor Pool, Hot Tub, Fully Equipped Gym, Party/Meeting Room, Outdoor BBQ Terrace, Visitor Parking, And Much More! Steps To The Waterfront, Humber Bay Park, Trails, Shops, Restaurants, And Grocery Stores, With Easy Access To The QEW, Mimico GO Station, And Downtown Toronto. (id:50787)
Royal LePage Real Estate Services Ltd.
156 - 12 Edward Horton Crescent
Toronto (Islington-City Centre West), Ontario
Welcome Home to Norsman Heights! A Highly Coveted Complex Built in 2018 by Tiffany Park Homes! This First Time Offered Unit- The Royal York-2438 sq ft- is one of the Largest in the Complex! A Wide Unit with Fabulous Curb Appeal! It Features an Open Concept Layout with 9 ft Ceilings on the Main Floor, A Inspired Kitchen Featuring a Centre Island and a Walkout to the West Facing Deck. This Home is very Bright and Well Mainatainned! The Living and Dining Room Have Hardwood Floors and a Walkout to the Balcony- Ideal for Entertaining. Upstairs Features a Large Primary Suite with an OverSized Walk- In Closet, 5 pce Ensuite and a Private Balcony. Two Good Sized Bedrooms, 4 pce main bath and a Laundry Room make up the Upper Level. Looking for Privacy? The Finished Basement By the Builder features a Bedroom/ Office, Lots of Storage Space, Huge Rec Room, Garage Access, A Full 4 Piece Bath and a Full Walkout to your Fully Fenced Backyard. Well Manicured and Fully Fenced with a Patio. Enjoy the Sun All Afternoon! A MUST SEE UNIT! (id:50787)
Royal LePage Realty Plus
66 Aura Lea Boulevard
Toronto (Humberlea-Pelmo Park), Ontario
Welcome to a rare opportunity to own a true urban retreat on an extraordinary 50 x 250 foot lot and offering over 5,000 square feet of total living space, this exceptional 4-bedroom, 4-bathroom offers endless potential for families, multi-generational living, or investors seeking flexible layouts and income optionsInside, you're welcomed by a bright sunroom entrance with direct access to a double car garage equipped with a wheelchair lift for added accessibility. A spacious foyer leads into a thoughtfully designed main floor featuring a formal living room, cozy family room, private office, and a convenient side entrance ideal for flexible family living or a home-based business. At the heart of the home is a custom-built kitchen, filled with natural light and overlooking the composite deck and mature landscaping, making it perfect for both everyday enjoyment and entertaining.The lower level adds even more versatility with additional space for personal use and a separate, self-contained unit ideal for rental income, extended family, or multi-generational living.Whether you're seeking long-term comfort, investment potential, or both, this property checks all the boxes.Surrounded by mature trees and green space, the backyard is a private retreat that makes city living feel like a getaway. Located minutes from top-rated schools, Humber Valley Golf Course, parks, shopping, and major highways. Huge lot. Endless potential. City convenience. Don't miss this unique chance to make it your own. (id:50787)
Royal LePage Urban Realty
65 Golfview Crescent
Dundas, Ontario
Midcentury vibes are aplenty in this beautifully positioned custom built (1988) home on one of Dundas’ most desirable streets! Welcome to 65 Golfview Crescent, an executive 3 bedroom family home that awaits your finishing touches. As you drive up to this beautiful home, it is easy to appreciate the well manicured grounds and the timeless paverstone driveway. As you enter the home via the statement making red door, the sun flooded foyer greets you with vaulted ceilings, skylights, and views of the stunning ravine lot. The ahead of its time main floor has large principle rooms and an inviting open concept floor plan. As you approach the rear of the home, it is easy to appreciate the off white kitchen, eat-in area, and great room with a wood burning fireplace. This open area is full of oversized windows and patio doors that invite you onto the rear deck and large stone patio. This yard is the perfect place to experience nature at your doorstep as it backs onto a wooded area of the Dundas Valley Golf and Curling Club. Head back inside and up the custom staircase and enjoy the 3 spacious bedrooms and 2 bathrooms including the large primary suite with views of the golf course and an ensuite bathroom. This home is finished off by the high and dry mostly unfinished basement that would make for a perfect additional entertainment area or teen retreat with its large windows and high ceilings. Don’t miss out on this rare opportunity! (id:50787)
RE/MAX Escarpment Realty Inc.
84 Atlantis Drive W
Orillia, Ontario
Welcome to Your Dream Home! This stunning only 3 years old 4-bedroom, 3-washroom house offers modern living at its finest. Featuring a spacious open-concept layout, gourmet kitchen with high-end appliances, and a cozy living area perfect for family gatherings. The master suite boasts a luxurious ensuite and walk-in closet. Enjoy the convenience of a 2-cargarage and a beautifully landscaped yard. Located in a desirable neighborhood, close to schools, parks, and shopping. 5minutes to Hwy 11/12. In the closer proximities of Costco, Home Depot and Lakehead University. 2 car garage with 2 to 3car parking on the driveway. Don't miss the opportunity to make this exquisite property your new home! (id:50787)
RE/MAX Gold Realty Inc.
1 - 97 John Street E
Bradford West Gwillimbury (Bradford), Ontario
Welcome to 97 John St E, a charming and well-maintained main-floor unit available for lease. This bright and spacious apartment features 2 bedrooms and 1 bathroom, offering a comfortable living space ideal for individuals or small families. The unit has plenty of natural light, a cozy layout, and generous closet space in the bedrooms. The kitchen is equipped with essential appliances for everyday cooking. Easy access to nearby amenities such as shops, restaurants, and public transportation. All Utilities included(Water, Gas, Hydro),laundry is coin operated. Included shed for extra storage "1 Outdoor PARKING INCLUDED" (id:50787)
Royal LePage Security Real Estate
70 Shannon Road
East Gwillimbury (Mt Albert), Ontario
Stunning, fully renovated family home in the heart of Mount Albert featuring 3 spacious bedrooms plus a versatile media room that can easily serve as a 4th bedroom or office. Bright, open layout includes a large living room, modern kitchen with new stainless steel appliances, and dining area with walk-out to a spacious deck, perfect for outdoor meals. Cozy family room with fireplace is ideal for relaxing evenings. Private backyard retreat with in-ground pool (approx. 4 ft deep) is great for entertaining. Finished basement with walk--up access to garage offers extra living space or in-law potential. Large foyer, updated flooring, and plenty of natural light. Quiet, family-friendly neighborhood close to schools, parks, and amenities. Just move in and enjoy! (id:50787)
Royal LePage Your Community Realty
2 - 97 John Street E
Bradford West Gwillimbury (Bradford), Ontario
Welcome to 97 John St E, a beautifully renovated one-bedroom apartment now available for lease. This bright and spacious unit offers a comfortable layout that's perfect for individuals or couples. With plenty of natural light, generous closet space, and a cozy atmosphere, its a place you'll be happy to call home. The kitchen comes equipped with essential appliances, making everyday cooking simple and convenient. Located close to shops, restaurants, and public transportation, you'll have everything you need just steps away. The unit will be available for move-in on May 15th. All utilities water, gas, and hydro are included in the rent. Laundry is coin-operated, and there is a shed available for extra storage. Please note that parking is not included. (id:50787)
Royal LePage Security Real Estate
437 - 7171 Yonge Street
Markham (Thornhill), Ontario
Welcome to World on Yonge where life gets easier, and everything you need is right where you want it.This well-laid-out one-bedroom hits all the right notes. Nine-foot ceilings, rich floors, and an open-concept space that just works. Morning coffee tastes better on your oversized east-facing balcony, with treetops and gardens below all cared for by the building, so you don't have to lift a finger. Downstairs? The grocery stores already waiting. Shops, restaurants, even a hotel all connected underground, so you never have to step outside if you don't want to. Your own private parking spot makes coming home simple, and theres plenty of space for your guests, too. Whether you live in it or lease it out, this is stress-free living in a building that runs like clockwork. No headaches. No guesswork. Just a smart move. (id:50787)
RE/MAX Hallmark Shaheen & Company
68 Farley Circle
Georgina (Historic Lakeshore Communities), Ontario
Unbeatable Location One of the Closest Lots to Lake Simcoe without the Waterfront Price. Renovate, update, or expand the footprint of this house to create your ideal weekend getaway or year-round lakeside retreat. Very private large and Irregular lot. Located in the highly sought-after Willow Beach community, just a short stroll to a residents-only beach, as well asparks, trails, golf, library, public pool, and more. Only 10 minutes to Keswick and Hwy 404, and 5 minutes to Hwy 48the perfect mix of relaxation and convenience. Endless possibilities. Your lake life starts here. (id:50787)
Royal LePage Signature Realty
185 Park Avenue
East Gwillimbury (Holland Landing), Ontario
Charming 3+1 Bedroom Bungalow on a Spacious 75x200 Ft Lot in Sought-After Holland Landing! Nestled in one of Holland Landings most desirable neighbourhoods, this 3+1 bedroom bungalow sits on a stunning 75x200 foot lot, offering space, privacy, and endless potential. From the moment you arrive, you'll be impressed by the double car garage, expansive driveway, and lush surroundings. Step inside to find a bright, open-concept layout highlighted by large windows that flood the space with natural light. The inviting living and dining areas are anchored by a cozy wood stove fireplace, one of two in the home, perfect for warm evenings and entertaining guests. Main floor family room with high ceilings, and direct access to garage. The spacious kitchen walks out to a large deck, ideal for outdoor dining or enjoying the peaceful backyard setting. Three generous main-floor bedrooms offer comfort and functionality, while the fully finished basement includes a fourth bedroom, another wood stove fireplace, above-grade windows, a rec room with b/in bar, office, or possible in-law suite. Bonus crawl space allows for a lot of extra storage. Roof 2014, Eavestrough & Downspouts 2023, Furnace 2022, 2nd Sump pump and tub spout installed 2024. Move-in and add your personal touch. This home combines charm, space, and location just minutes to schools, parks, trails, grocery stores, restaurants and Hwy 404. Don't miss this rare opportunity to own a solid bungalow on a premium lot in a family-friendly community! (id:50787)
Century 21 Leading Edge Realty Inc.
B-11 - 1653 Nash Road
Clarington (Courtice), Ontario
Spacious 3 Bed 3 Bath 1,660 sq. ft. 2-storey condo in Parkwood Village, Courtice! This beautifully upgraded home features an open-concept living and dining area with a charming two-sided fireplace, upgraded laminate flooring (2018), and a renovated kitchen with white cabinetry, quartz countertops, and a large sink. French doors lead to a stunning solarium with skylights and wall-to-wall windows, creating a bright and inviting space. The spacious primary bedroom boasts a Juliette balcony, walk-in closet, and a 4-piece ensuite with a soaker tub and walk-in shower. Two additional bedrooms offer southern exposures and large closets, complemented by a third full bath and upper-level laundry with an updated washer and dryer. Enjoy a low-maintenance lifestyle with all water consumption, exterior maintenance, snow clearing, salting, and year-round garden care included. Residents also have access to tennis and pickleball courts, two car wash bays, and a private storage locker just steps from the unit. The party room is available to all owners at no charge. Conveniently located within walking distance to grocery stores, restaurants, the Courtice Community Centre, and top-rated schools, with easy access to Highways 418, 407, 401, and Oshawa GO. Don't miss this incredible opportunity schedule your viewing today! (id:50787)
RE/MAX Hallmark First Group Realty Ltd.
74 Madden Place
Clarington (Bowmanville), Ontario
Welcome to 74 Madden Place! Beautiful home with great curb appeal in a wonderful neighbourhood. Extensive updates since 2023 include: stainless steel farm sink, renovated powder room & main washroom, custom walk in closets with hand crafted sliding barn doors & motion sensor lighting, new light fixtures throughout. Newly constructed finished basement features theatre room, 4th bedroom with custom closet, 3pc washroom with rainfall shower head, app controlled colour changing pot lights. On demand tankless hot water. Enjoy all the comforts of a spacious great room & bright eat in kitchen. Sunny south exposure backyard encompasses a large deck, gazebo & shed with hydro. Spotless garage with epoxy flooring & garage door opener. Double driveway with parking for 4 additional vehicles. Easy access to 401, 407 & 418 for a quick commute. Conveniently located close to shops, markets, restaurants, hospital, parks & schools. 10 minutes down to the lake & Bowmanville Westside Conservation Area. This a must-see, must-have home! ** This is a linked property.** (id:50787)
RE/MAX Rouge River Realty Ltd.
1001 - 25 Grenville Street
Toronto (Bay Street Corridor), Ontario
With an incredible location in the Bay St. Corridor between Bay Street and Yonge, this clean and bright one-bedroom suite features an open concept living and dining area, plus a den space, with fantastic views of the downtown core, a modern kitchen with Stainless Steel appliances, a 3 pc bathroom and ensuite laundry. Located within a 2-minute walk to the College Subway station, The Gallery amenities include a Gym, a Party Room, a Meeting/Movie Room, a Rooftop Terrace, a Sauna, a Hot Tub, and a Squash Court! Surrounded by excellent restaurants, shopping, grocery stores, entertainment, Toronto Metropolitan University, Queens Park, and all imaginable amenities, this is the perfect home for couples, students, and working professionals. (id:50787)
RE/MAX Dash Realty











