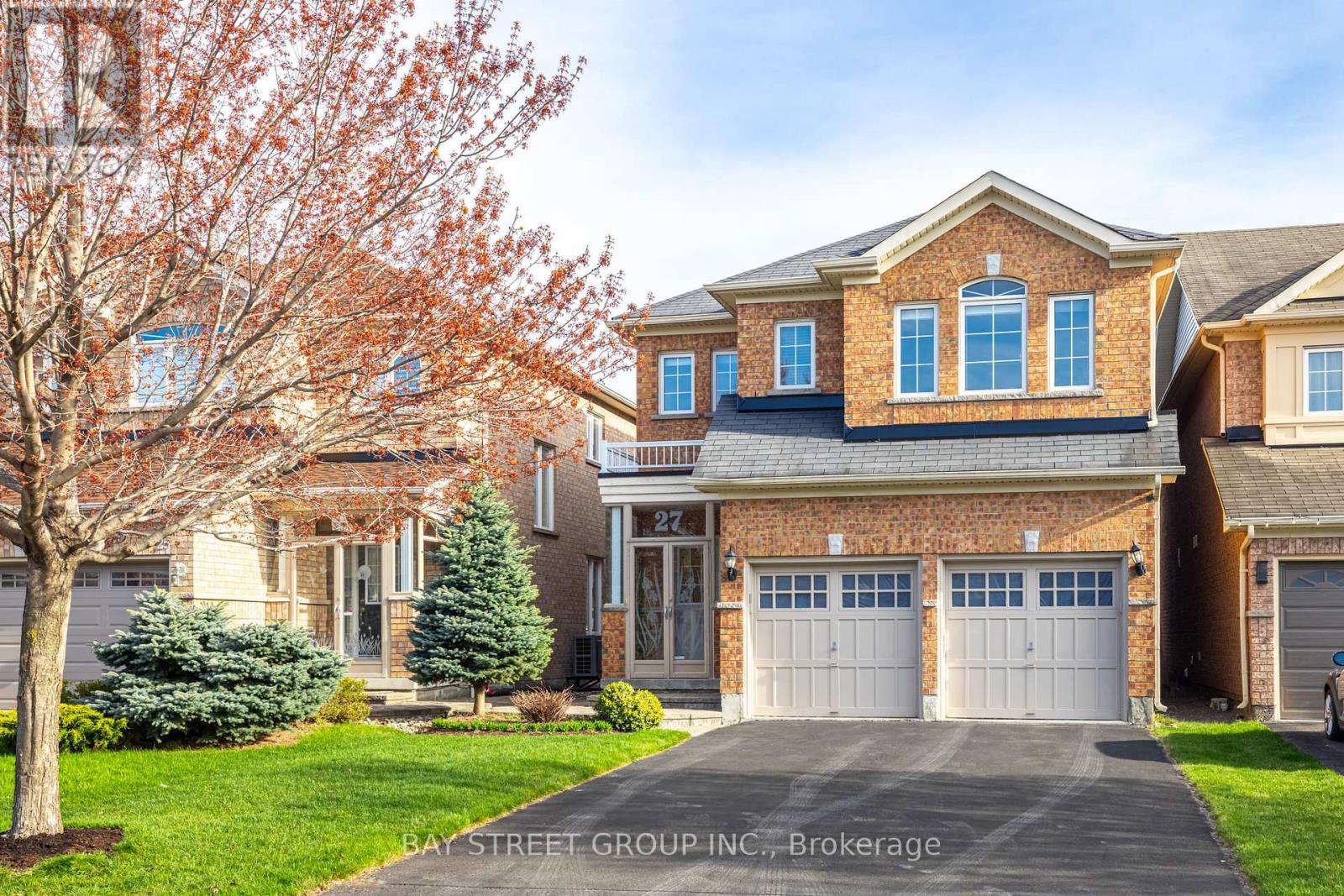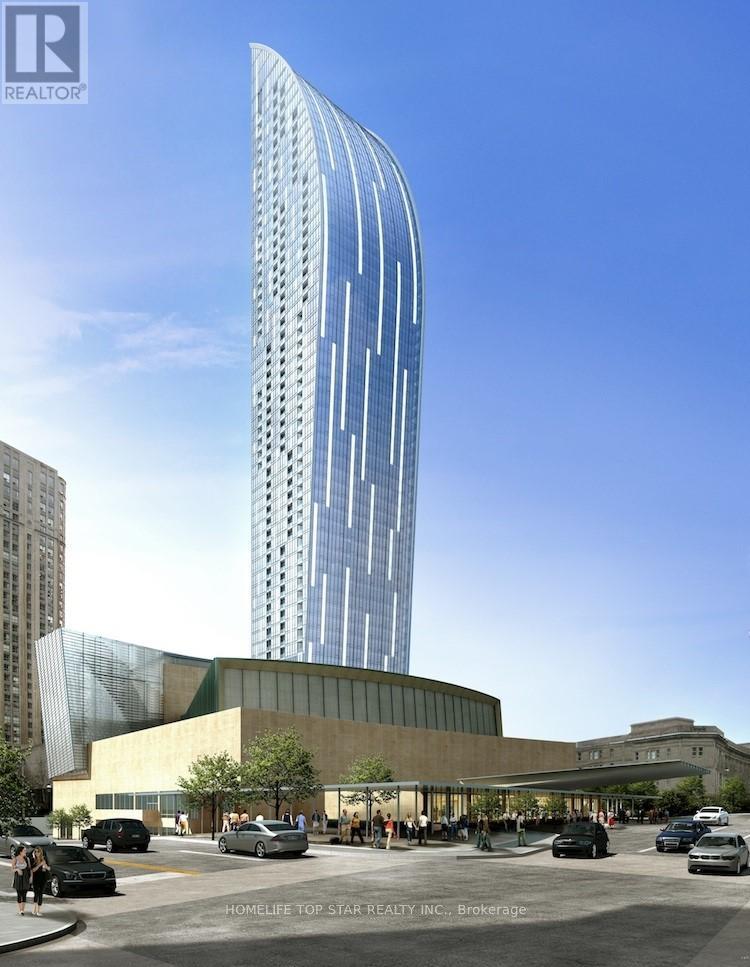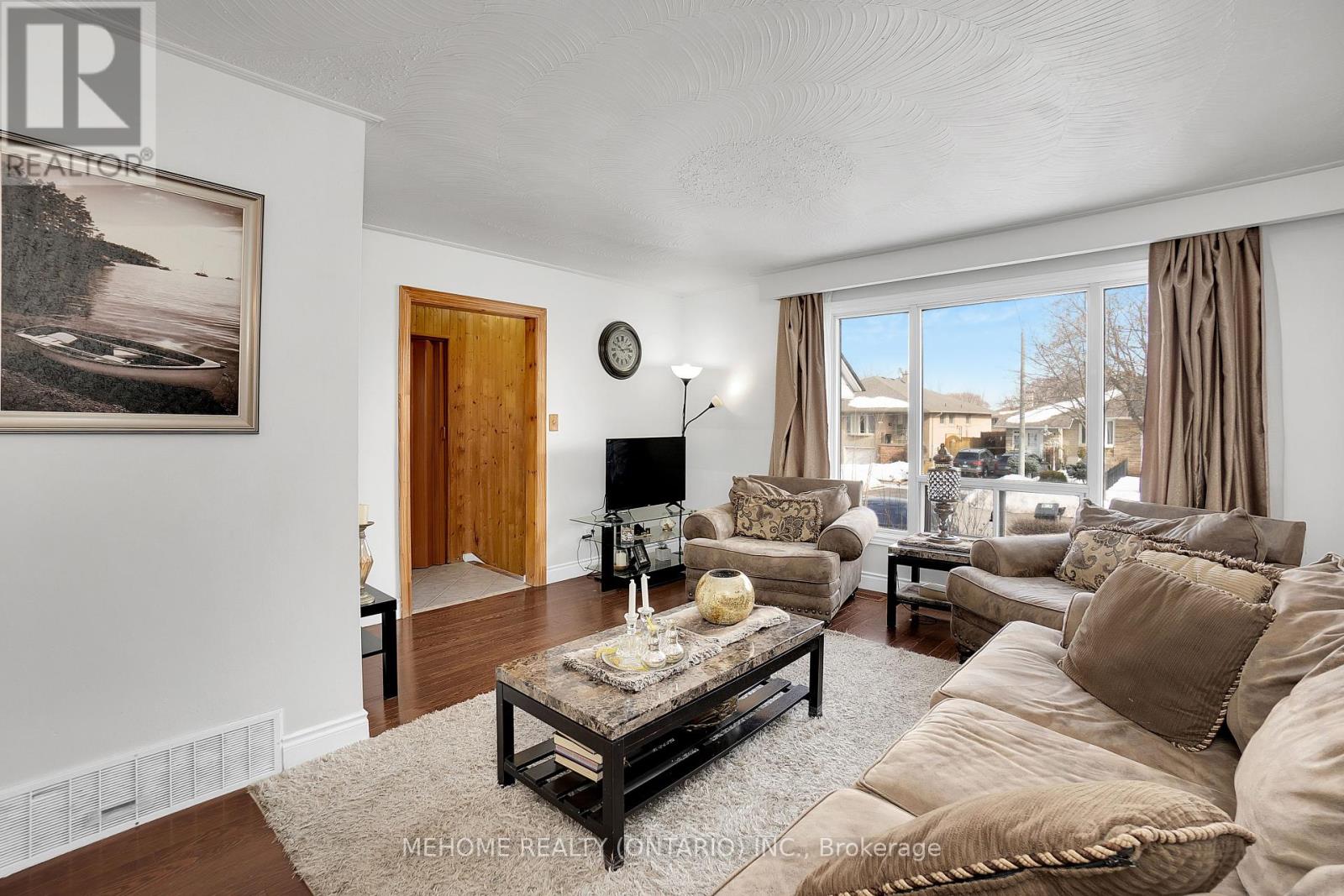2nd Level - 3042 Dundas Street W
Toronto (Junction Area), Ontario
2-bedroom in The Junction offers a perfect blend of historic charm and modern convenience. The 3 storey building exudes character, featuring classic architecture that stands out in the vibrant neighbourhood. Inside, the apartment boasts a cozy atmosphere with well-appointed bedrooms, providing a comfortable retreat for residents. Natural light streams in through the windows, illuminating the interiors and creating a warm ambiance. With its unbeatable location surrounded by trendy eateries, coffee spots, and parks, it offers the ideal urban retreat for those who appreciate both convenience and character (id:50787)
Royal LePage Signature Realty
1469 Sherwood Mills Boulevard
Mississauga (East Credit), Ontario
Your Search Stops Here!! This 4+2 Bedroom 4 Bathroom well maintained home features Hardwood Floors Thru-out the Main and Upper Floors. Open Living and dining room with glass French Door. The kitchen with Quartz Counter Top showcases an open-concept design with S/S appliances large breakfast area with a Sky-light & a walk-out to the backyard, making it perfect for casual meals & family gatherings. A Wet bar and a cozy fireplace adds warmth & charm to the main family room. The main floor laundry is accessible to both upper and lower Occupants The upper Floor boast 4 Good size bedrooms of which the Primary Suite features His and hers Closet, California shutters updated 5 pcs Ensuite with Jacuzzi Tub, Glass Shower and Double Sink! Open Concept Basement Apartment With an Egress Window & Separate Entrance Presents Opportunity For a Monthly Income Potential of Approx$2000 The games room with private access can be used as another bedroom. Prime location Close to Top rated Schools Major. Beautifully landscaped front and backyard with Fountain provide endless outdoor enjoyment. Porcelain Tiled Double car garage with built-in Loft, Storage cabinets Entry into Home! Close To Major HWY'S , Shopping and Places of Worship. (id:50787)
Century 21 Titans Realty Inc.
27 Primont Drive
Richmond Hill (Rouge Woods), Ontario
Stunning Home with Excellent Layout In Prestigious "Rouge Woods", 2 Master Bedrooms Both With Walk-In Closets. 9Ft Ceilings On Main Flr And 8Ft On 2nd Flr. Hardwood On Main Flr, California Shutters, Finished Basement, Central Vaccum . Interlocking Backyard. Direct Access to Garage. Owned Hot Water Tank & Furnace. Steps To Top Ranking High School Bayview SS (IB program) & Richmond Green HS, Parks, Shopping. Minutes to Highway 404 & Go Station. (id:50787)
Bay Street Group Inc.
40 Dan Patrick Drive
Richmond Hill (Rouge Woods), Ontario
Finally step into your dream designer home built by Molinaro, well known for superior craftsmanship. An impeccably maintained, modern 15 year old, 4-bedroom home with upgraded stone and Brick exterior, located in the highly sought-after Rouge Wood community. With soaring 9-foot ceilings on the main level and gleaming hardwood floors throughout, this 2416 square foot home offers a perfect blend of space and sophistication. Elegant interior with open-concept kitchen complete with stainless steel appliances is designed for both everyday living and seamless entertaining. Spacious bedrooms featuring large, beautiful windows that invite natural light and 2 master bedrooms with 4-piece ensuites. Enjoy your mornings or evenings in the private backyard oasis, featuring a charming wooden deck and flowerbeds, perfect for relaxing or hosting family and friends. This prime location puts everything within reach walking distance to plazas, schools, parks, bus stops, and the well known Richmond Green Community Center where the community meet in the park for regular scheduled events. You'll also be within the boundaries of some of the areas top-rated schools, including Richmond Green High School, Bayview (IB school) and Thornlea Secondary (french Emersion), St. Charles Garnier Elementary and St. Theresa of Lisieux Catholic High School. This is your opportunity to own a thoughtfully designed home in one of Richmond Hills most family-friendly neighborhoods. Don't miss it! (id:50787)
Property.ca Inc.
1708 - 8 The Esplanade Avenue
Toronto (Waterfront Communities), Ontario
Location! Location! Steps To Union Station, Financial District, St. Lawrence Market, Fine Dining & All Other Amenities *Luxury L-Tower Condo In The Heart Of Downtown Toronto, Well Maintained 1 Br Unit *Bright And Spacious, *10' Ceiling, Practical Layout With Upgraded Finishing: Designer's Kitchen, Engineered Hardwood Floor, Miele Stainless Steel Appliance & Granite Countertop **Looking For A A A Tenant Only. (id:50787)
Homelife Top Star Realty Inc.
706 - 125 Village Green Square
Toronto (Agincourt South-Malvern West), Ontario
Gorgeous 1+1 Unit In The Tridel Condo! West View Of City! Nice Kept, Super Clean! Modern Kitchen With Granite Counter-Top, Hardwood Floor, Spacious 4-Pc Washroom! Den Could Be Used As2nd Bedroom! Parking Included. Easy To Access, Great Location, Close To 401/Kennedy/Sheppard/Go Station. Mins Drive To Agincourt Shopping Mall And Restaurants! (id:50787)
RE/MAX Realtron Ad Team Realty
27 - 53 Herons Landing
Woodstock (Woodstock - North), Ontario
Welcome to 27-53 Herons Landing, a bright one level condominium perfect for low-maintenance living. This immaculate bungalow townhome offers an open floor plan in a highly desirable complex where the grass is cut, snow is cleared, and the landscaping is beautifully maintained - just lock the door and go! Embrace the benefits of a carefree lifestyle in a peaceful setting, where you can enjoy scenic surroundings and the convenience of nearby amenities. Step inside the front of the home to your eat-in kitchen at with ample cabinetry for storage. Leading into the living/dining room you can enjoy the cozy corner gas fireplace and patio doors leading to a private deck with roll-out awning. The spacious main floor primary bedroom features a large closet and 4-piece ensuite, while a convenient 2-piece bath with laundry adds practicality. The finished lower level offers a generous recreation/family room with another gas fireplace, an extra bedroom, 3-piece bath, a storage/workshop room, and an owned water softener in the utility room. Located in a quiet, sought-after neighbourhood near conservation trails, shopping, parks, and with easy 401/403 access, this home is ideal for retirees, professionals, or anyone looking to downsize without sacrificing style or comfort. Don't miss this opportunity to make this lovely home your own and step into a forever retreat that offers peace, comfort, and easy living! (id:50787)
RE/MAX Twin City Realty Inc.
3510 - 430 Square One Drive
Mississauga (City Centre), Ontario
SEE VIRTUAL TOUR***Stylish, Luxurious and BRAND NEW 1+1 executive suite, perfectly positioned in the vibrant and dynamic core of downtown Mississauga. Gorgeous 680 SF of modern interior space plus an open balcony. Enjoy the breathtaking views from 35th floor with peace, quietness and fresh breeze. 9 ceilings with floor-to-ceiling windows offers ample natural lighting. The gourmet kitchen is upgraded with stainless steel appliances, quartz countertops, stylish backsplash, and an oversized sink. Large W/I closet in master bedroom. State-of-the-art building amenities. 24-hour concierge. Steps to the new LRT, Celebration Square, Square One Shopping Centre, Sheridan College, groceries, transit terminal/Go Bus/TTC connection hub, schools, parks, fine dining restaurants and entertainments. Easy access to highways 401, 403, and the QEW. (id:50787)
Sutton Group Elite Realty Inc.
1508 Sandgate Crescent
Mississauga (Clarkson), Ontario
Welcome to 1508 Sandgate Crescent, a beautifully maintained semi detached home in the sought after Clarkson community offering incredible value and strong income potential. Set on a deep 125 foot lot, this property features an open concept main floor with hardwood floors and large windows that bring in an abundance of natural light. A separate side entrance leads to a fully finished basement with two bedrooms, full kitchen, and bathroom, perfect for extended family living or rental income. Located just minutes from Clarkson GO Station with direct 35 minute service to downtown Toronto, and within walking distance to parks, shopping, banks, top rated schools, and the Clarkson Community Centre with indoor pool, twin ice rinks, gym, and public library. Enjoy nearby trails, lakefront parks, and convenient access to the QEW, 403, and Winston Churchill Boulevard. This family friendly neighborhood is experiencing exciting growth with new developments including S2 at Stonebrook and Slate Asset Managements proposed master planned community with over 1,200 residential units and retail, set to transform the area around the GO station. The long term lower tenant pays premium rent and is open to staying or vacating (N11 available upon request), while the upper unit will be vacant end of June for move in or new lease. Recent updates include driveway (2018), washer and dryer (2022), and stainless steel kitchen appliances (2025). Extras include fridge, stove, built in dishwasher, washer and dryer, all electrical light fixtures, all chattels and fixtures in as is condition. Listing agent is one of the sellers. (id:50787)
Mehome Realty (Ontario) Inc.
95 Chelsea Crescent
Bradford West Gwillimbury (Bradford), Ontario
Your Search Ends Here! Executive 4+2 Bedroom Home with Income Potential in Prime Bradford Location! Welcome to 95 Chelsea Crescent, a showstopper on a quiet, family-friendly crescent in one of Bradford's most sought-after neighbourhoods. This stunning detached home offers exceptional living with 4 spacious bedrooms, 4 bathrooms, and a professionally finished basement with separate entrance perfect for extended families or rental income! Step through double door entry into a soaring open-to-above 22ft foyer and be greeted by elegant finishes throughout. Featuring hardwood floors (NO carpet!), crown moulding, California shutters, and 9 ft ceilings, this home is truly move-in ready. Entertainers Dream Kitchen-The oversized eat-in kitchen boasts granite countertops, stainless steel appliances, extended cabinetry, and a generous breakfast area with views of the beautifully landscaped backyard. Spacious Living-Enjoy cozy evenings in the family room with a gas fireplace, and host memorable dinners in the oversized formal dining area. Upstairs features 4 generous bedrooms, including a massive primary retreat with a spa-like 5-piece ensuite, double vanity, soaker tub, and a large walk-in closet. BONUS Basement Suite: The professionally finished basement with separate entrance includes a rec room, additional bedroom, full kitchen, full bathroom, and private laundry ideal for in-laws or rental potential. Outdoor Living: Enjoy the fully fenced backyard with a patio area, garden, mature trees, and a custom storage shed. A double car garage adds extra convenience + 4 car driveway (NO SIDEWALK!( . Loaded With Upgrades: Hardwood Floors Throughout Oak Staircase Crown Moulding Granite Counters Stainless Steel Appliances California Shutters 9' Ceilings & More Located in a prime area close to parks, trails, schools, and all shopping and amenities. Quick access to the GO Station and Hwy 400 makes commuting a breeze! SPACIOUS EXECUTIVE HOME WITH OVER 3,000SQ FT of living space! (id:50787)
RE/MAX Hallmark York Group Realty Ltd.
329 Cadillac Avenue S
Oshawa (Central), Ontario
Bright and welcoming, this lovely 3+1-bedroom bungalow is perfect for first-time buyers. Enjoy a modern kitchen with stainless steel appliances and a pass-through to the living room, making it easy to pass the popcorn! The side entrance leads to a spacious finished basement with high ceilings, a 4th bedroom, and plenty of potential for an in-law suite, rental, or a great place to watch TV and have family time. The generous backyard is ready for your personal touch, perfect for summer BBQs and outdoor entertaining Conveniently located near Eastview Park, schools, transit, shopping, and Hwy 401. (id:50787)
Sage Real Estate Limited
57 - 198 Fire Route
Havelock-Belmont-Methuen, Ontario
A One-of-a-Kind Lakefront Masterpiece on Cordova Lakes Desirable East Shore. Built in 2018, this is a rare opportunity to own this custom-built Linwood Home. Thoughtfully designed, this open-concept home is a true sanctuary whether you're seeking the perfect family cottage retreat or ready to embrace a full-time lakefront lifestyle. With almost 1,500 square feet on the main level, this stunning residence showcases cathedral ceilings, hardwood floors, and sun-soaked living spaces. The expansive family room, anchored by a cozy fireplace, flows seamlessly into a beautifully appointed eat-in kitchen. Here, you'll find stainless steel appliances, granite countertops, a breakfast island with seating, extended cabinetry for extra storage in the dining area, and a picture-perfect sink overlooking the lake offering breathtaking views as you cook, dine, and entertain. The primary suite is a private lakeside retreat with a spacious walk-in closet and a spa-inspired ensuite featuring an oversized, glass-enclosed shower. A built-in office nook, upper-level balcony, and sweeping lake views complete this peaceful sanctuary. The walkout lower level offers nearly 1,500 square feet of partially finished space, allowing you to customize to your needs. With a rec room, two large storage rooms, and a cold room already in place, this space is primed for transformation into an in-law suite, games room, studio, or additional bedrooms. Step outside to embrace lakeside living at its finest: a natural shale shoreline, sandy beach area, cantilever dock, and gradual waterfront entry perfect for swimming, paddling, or docking your watercraft. The landscaped grounds are equally impressive, with a charming outdoor fireplace and a spacious deck ideal for watching sunsets over the water thanks to the stunning western exposure. This is more than just a home its a lifestyle. Move-in ready and truly one-of-a-kind, this remarkable property won't last long. (id:50787)
Royal LePage Signature Realty












