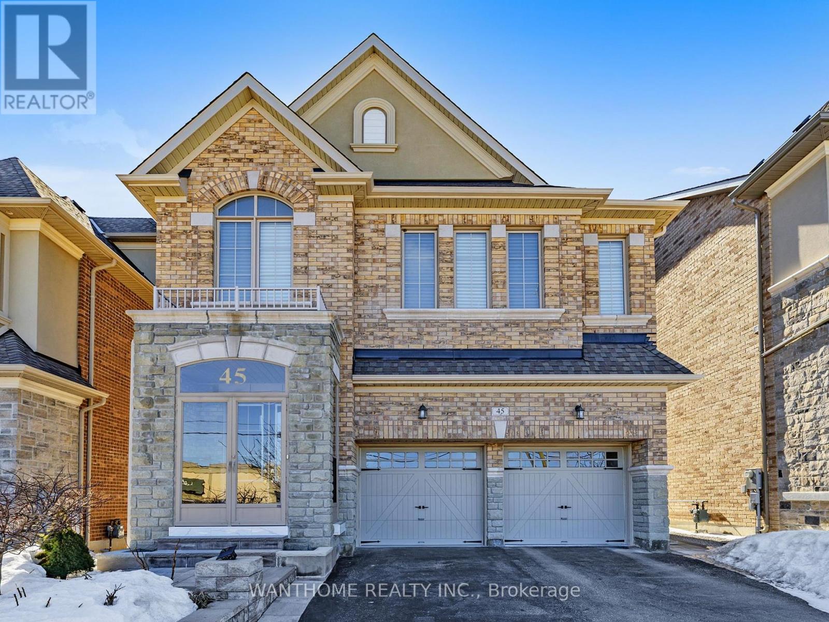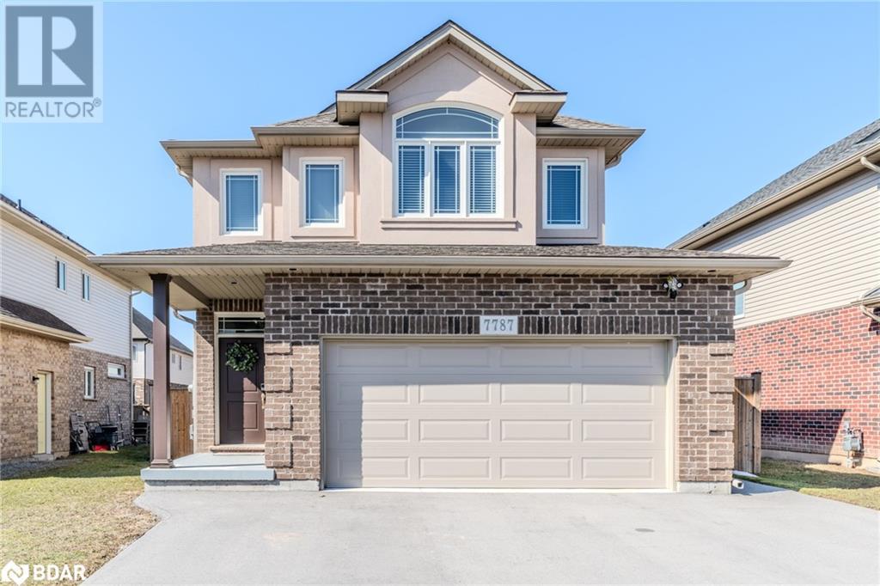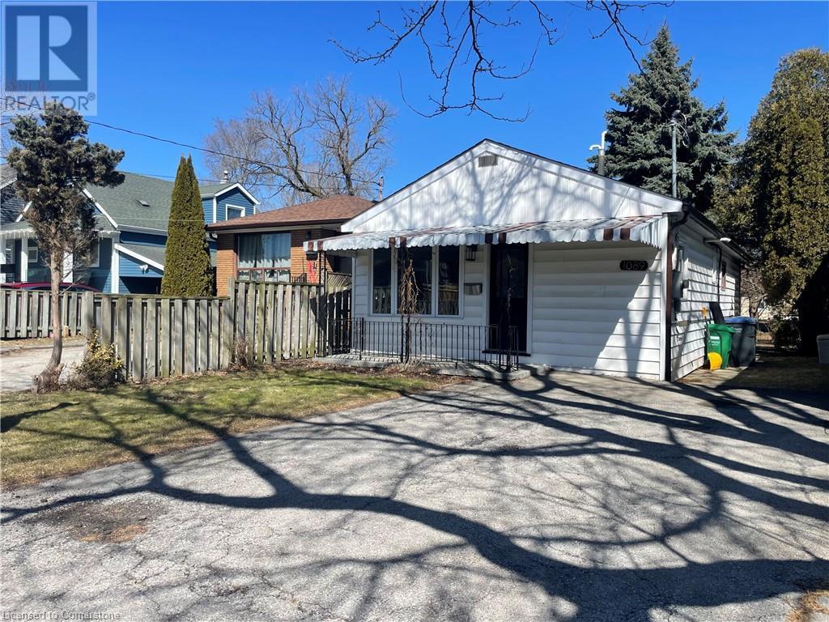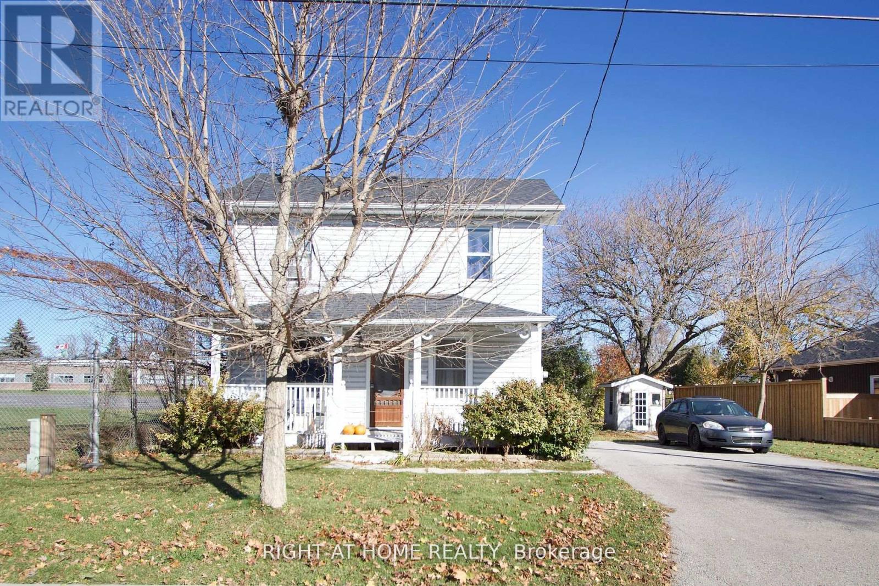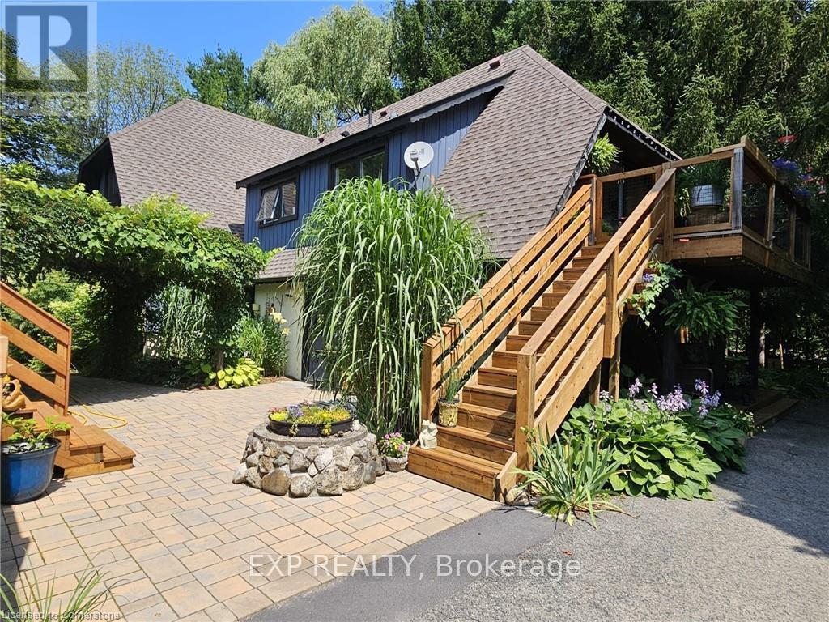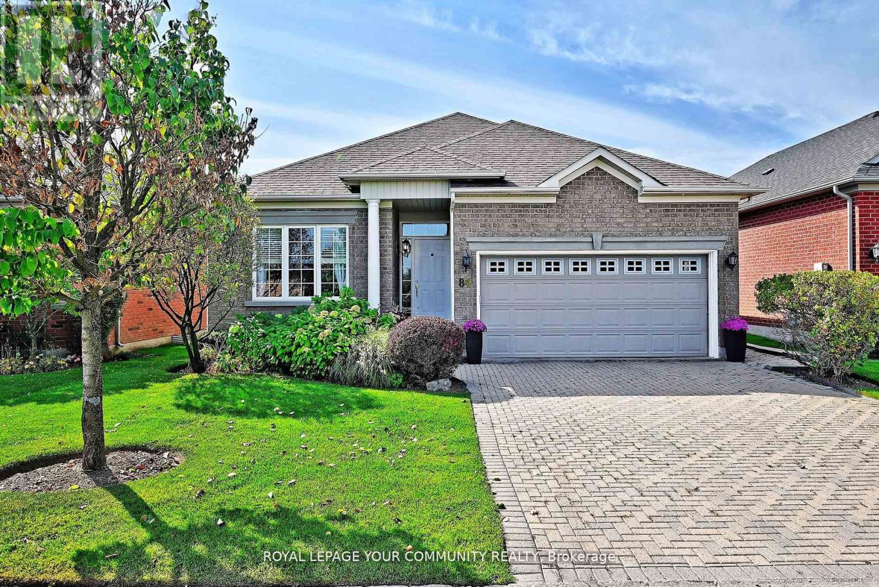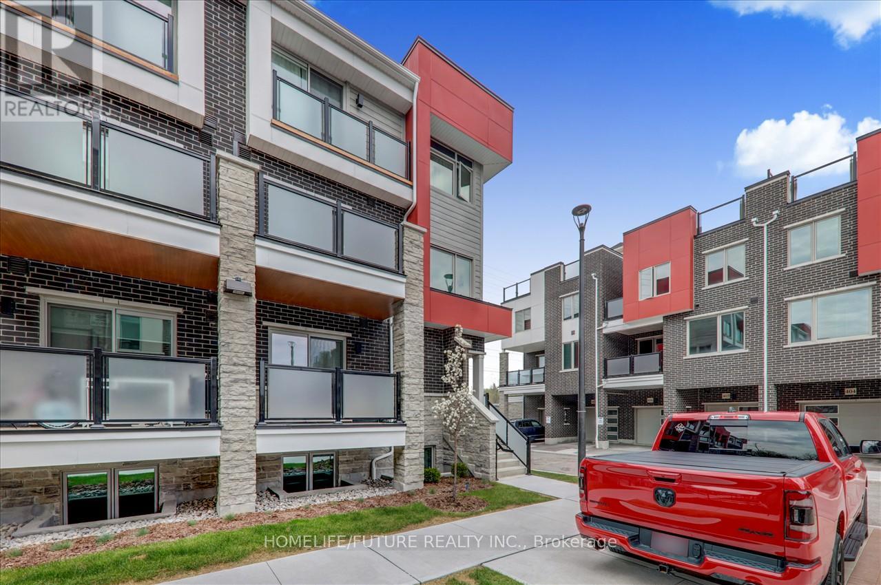45 Giardina Crescent
Richmond Hill (Bayview Hill), Ontario
**Exceptional Opportunity To Own This Elegant and Sophisticated 5+1 Bedrooms, 6 Bathrooms Home In The Prestigious Bayview Hill Neighbourhood. ** Situated On A Premium South-Facing Lot, With Over 3220 SQFT Above Grade, Plus A Finished Basement For Additional Living Space. This Home Offers The Most Functional Floor Plan And Ample Space For A Growing Family. The Beautiful Open Concept Eat-In Kitchen Showcases Quality Appliances, Quartz Countertops, Centre Island, Pantry, and Breakfast Area. Enjoy 10' Smooth Ceilings on Main Floor, 9' on 2nd Floor Complemented By Upgraded 8' Bedroom Doors. The Primary Bedroom Features A Luxurious Ensuite with Double Vanity, B/I Make-Up Counter And His-And-Her Closets. The Third-Floor Loft Offers A Private Retreat W/ Additional 1 Bedroom Ensuite And A W/O To Balcony - Perfect for Relaxation. The Bright and Spacious Finished Basement Enhances The Home W/ A Wet Bar, An Extra Bedroom, A 3-Piece Bathroom, And A Large Living Room. The Home Is Complete With Large Windows and Doors Leading To A Generously & Beautifully Landscaped Garden - Ideal For Indoor/Outdoor Living & Entertaining. **Top-Ranked School Zone, Steps To Supermarket, Restaurants, Shops, And Much More. A Must See!** (id:50787)
Wanthome Realty Inc.
2973 Seagrass Street
Pickering, Ontario
Welcome to 3 bed, 3 Bath Brand New Luxury Semi-Detached Home in Family-Friendly Greenwood, Pickering. The hardwood flooring runs throughout the main floor. complementing the 9-foot ceilings on the main floor, creating a bright and spacious atmosphere. The open-concept kitchen is designed to impress, featuring quartz countertops, stainless steel appliances, and ample cabinetry perfect for cooking and entertaining. The home also includes 1 indoor and 1 outdoor parking space, ensuring convenience for your family's vehicles and guests. Prime Location: near 407, 401, GO Station, , top-rated schools, parks, and this home offers easy access to everything you need. Move-in ready Ideal for families & investors . Don't miss this incredible opportunity! Schedule your showing today. The tenant may use the basement exclusively for laundry purposes. All other areas of the basement shall remain reserved for the landlords personal storage and are not to be accessed or used by the tenant. Electronic Programmable Thermostat controlling an Energy Stare rated high-efficiency gas furnace .Energy Stare rated Fresh Home Air Exchanger Energy Stare rated exhaust fans R5 Rigid Insulation Sheathing applied to all exterior walls for additional insulation. Triple glaze vinyl thermo pane (with low 'E' argon gas filled) casement windows throughout, for added insulation and reduced noise transfer featuring millions as per plan (to front elevations), complete with screens. All door systems include weather striping. All windows and doors are color coordinated to match exterior color packages. Convenient Kitchen Water Filtration System to reduce the use of plastic bottles. Low flow toilets and Moen WaterSense@ certified faucets and shower heads featured throughout all baths to enhances water conservation. Energy Star@ LED light bulbs to conserve energy. Electric Car Charger Rough-in in garage for future Electric Car charging station. Main and second floor only. Basement is unfinished and locked. (id:50787)
Harvey Kalles Real Estate Ltd.
7787 Hanniwell Street
Niagara Falls, Ontario
Welcome to this stunning home offering space, style, and privacy in the quiet neighbourhood of Oldfield in South Niagara Falls. Featuring 3 spacious bedrooms, 3 bathrooms, and a 2-car garage, this move-in-ready home is waiting to welcome its next family. As you step inside, you're greeted by a bright & expansive foyer, complete with a powder room & direct access to the garage with an EV charger & remove-operated system for added convenience. The main level features 9-ft ceilings and a bright, open-concept layout. The living room is bathed in natural light from 2 large windows, while the dining area leads to a patio with a gazebo and a fenced, maintenance-free backyard - perfect for outdoor dining & entertaining. The modern kitchen is updated with glass backsplash, stylish lighting, a center island, and stainless-steel appliances. A staircase with oak handrails & cast-iron spindles leads to the 2nd floor, where you'll find a spacious primary suite complete with a 3-piece ensuite and a spacious walk-in closet. Two additional well-sized bedrooms, a full bathroom, and a convenient laundry room complete this level. The unfinished basement offers endless potential, with large above-grade egress windows that flood the space with natural light, as well as rough-in plumbing for a future bathroom, and a large cold room. Ample parking with no sidewalk - the driveway accommodates up to six cars. Bell Fibe connection installed. Located steps from Thundering Waters Golf Course, top-rated schools, parks, scenic walking trails, shopping, dining, public transit, & major highways - ideal for commuters. Near downtown Niagara Falls & the Casino, the University of Niagara Falls (14 min away), the upcoming South Niagara Hospital (10 Min away). This is the perfect turnkey home for any family looking for comfort, convenience, & and unbeatable location. (id:50787)
Right At Home Realty
1332 Baseline Road
Stoney Creek, Ontario
Welcome to 1332 Baseline Road, a stunning home in the heart of Stoney Creek that offers the perfect blend of style, space, and comfort. From the moment you step inside, you’ll be greeted by an abundance of natural light that fills every corner, creating a warm and inviting atmosphere. Thoughtfully designed with both functionality and charm, this home is ideal for families or anyone looking for a spacious and well-appointed living space. The main floor features the convenience of a laundry room, making daily routines effortless. Upstairs, the impressive great room provides a perfect gathering space, offering plenty of room to relax, entertain, or create a cozy retreat. The generously sized bedrooms ensure comfort for every member of the household, with ample space for rest and relaxation. Outside, the fully fenced backyard is an ideal setting for enjoying the outdoors. With a hot tub hook-up already in place and an above-ground pool, this backyard is ready to be transformed into your private oasis. Whether you envision summer poolside gatherings, peaceful evenings under the stars, or a secure space for pets and children to play, this home has it all. Located in a desirable neighborhood close to parks, schools, and essential amenities, 1332 Baseline Road offers the perfect balance of convenience and tranquility. With its bright and airy design, spacious layout, and outdoor retreat, this home is ready to welcome its next owners. Don’t miss the opportunity to make it yours. (id:50787)
Exp Realty
1089 Meredith Avenue
Mississauga, Ontario
This Charming Lakeview Bungalow resides on a quiet cul-de-sac street. It blends comfort, charm, and convenience. Step inside to a bright, open-concept kitchen that flows seamlessly into the sunlit living room, where gleaming hardwood floors and a large picture window create a warm and inviting atmosphere—perfect for relaxing or entertaining. The spacious primary bedroom at the back of the home offers a private retreat with direct access to the lush backyard. It is ideal for morning coffee, a home office, or a peaceful sitting area. Two additional bedrooms with ample closet space provide comfortable accommodations for family or guests. The outdoor Oasis Features private, fenced backyard with mature trees—perfect for summer BBQs, family gatherings, or quiet moments in nature, a private driveway with parking for four vehicles. The property resides in a prime location—just steps from Lakefront Promenade, top-rated schools, Port Credit’s vibrant shops and restaurants, and easy transit access. (id:50787)
Comfree
53 Duke Street
Clarington (Bowmanville), Ontario
Spacious 4-Bedroom, 2-Bathroom Home Situated on a Prime 66 Ft x 96 Ft Lot in Bowmanville. All Essential Studies and Assessments Have Been Completed, Including: An Archaeological Study, Environmental Assessment, Zoning Variance for Severance, and Conceptual Plans for 6 Residential Units. Topographical and Boundary Surveys Have Also Been Completed. Vendor Financing Available. (id:50787)
Right At Home Realty
53 Duke Street
Clarington (Bowmanville), Ontario
Spacious 4-Bedroom, 2-Bathroom Home On A Generous 66 Ft X 96 Ft Lot In Bowmanville. This Charming Property Offers Plenty Of Space For Families, Featuring A Bright And Inviting Layout. Well-Maintained And Move-In Ready, Its An Excellent Opportunity For First-Time Buyers Or Those Looking For A Comfortable Home In A Desirable Neighborhood. Vendor Financing Available! (id:50787)
Right At Home Realty
7787 Hanniwell Street
Niagara Falls (220 - Oldfield), Ontario
Welcome to this stunning home offering space, style, and privacy in the quiet neighbourhood of Oldfield in South Niagara Falls. Featuring 3 spacious bedrooms, 3 bathrooms, and a 2-car garage, this move-in-ready home is waiting to welcome its next family. As you step inside, you're greeted by a bright & expansive foyer, complete with a powder room & direct access to the garage with an EV charger & remove-operated system for added convenience. The main level features 9-ft ceilings and a bright, open-concept layout. The living room is bathed in natural light from 2 large windows, while the dining area leads to a patio with a gazebo and a fenced, maintenance-free backyard - perfect for outdoor dining & entertaining. The modern kitchen is updated with glass backsplash, stylish lighting, a center island, and stainless-steel appliances. A staircase with oak handrails & cast-iron spindles leads to the 2nd floor, where you'll find a spacious primary suite complete with a 3-piece ensuite and a spacious walk-in closet. Two additional well-sized bedrooms, a full bathroom, and a convenient laundry room complete this level. The unfinished basement offers endless potential, with large above-grade egress windows that flood the space with natural light, as well as rough-in plumbing for a future bathroom, and a large cold room. Ample parking with no sidewalk - the driveway accommodates up to six cars. Bell Fibe connection installed. Located just steps from Thundering Waters Golf Course, top-rated schools, parks, scenic walking trails, shopping, dining, public transit, & major highways - ideal for commuters. Near downtown Niagara Falls & the Casino, the University of Niagara Falls (14 min away), the upcoming South Niagara Hospital (10 Min away). This is the perfect turnkey home for any family looking for comfort, convenience, & and unbeatable location. (id:50787)
Right At Home Realty
5794 10 Line
Erin, Ontario
Discover unparalleled privacy on this remarkable 8-acre estate, where nature and lifestyle blend seamlessly. This property offers an exceptional living experience, surrounded by walking trails perfect for year-round adventures, including snowshoeing in the winter. With no neighbors in sight, you'll enjoy complete tranquility and seclusion. The centerpiece of this estate is the stunning four-bedroom, three-bathroom home (2+1) with a one-of-a-kind design. A striking spiral staircase takes center stage, adding architectural charm. The natural light floods every corner, creating a warm and inviting ambiance. While the top-floor balcony invites you to savor your morning coffee amidst picturesque views. The expansive primary suite offers abundant storage and space with tons of potential and room to add your own spa like ensuite in the future. Entertain effortlessly in the spacious living areas or take the gathering outdoors to the above-ground heated pool. Car enthusiasts and hobbyists will marvel at the shop, which doubles as a two-car garage. This is more than a home its a private sanctuary where you can immerse yourself in nature and create unforgettable memories. Whether you're exploring the trails, hosting friends and family, or simply relaxing in your own oasis, 5794 10 Line is truly unlike any other. (id:50787)
Exp Realty
4 Maydolph Road
Toronto (Islington-City Centre West), Ontario
This custom Gallé-built home blends elegance and practicality with spacious interiors, premium finishes, and a flexible layout. The brick and natural stone exterior showcase superb craftsmanship, while a wide driveway leads to an oversized two-car garage with direct home access. The landscaped backyard features a covered porch, concrete patio, and cedar shed for extra storage. Inside, a grand centre hall boasts hardwood and limestone flooring with a mosaic marble inlay. A formal dining room features crown mouldings, wainscoting, and large windows, while a main-floor office doubles as a guest or in-law suite with a double closet and full bathroom. The heart of the home is the custom Barzotti kitchen, where granite countertops, a large centre island, and a sun-filled breakfast area make everyday living effortless. Built-in Barzotti cabinetry frames the wood-burning stone fireplace in the family room, which opens to the covered porch and backyard - perfect for hosting. Upstairs, hardwood flooring continues through four bedrooms, including a primary retreat with a walk-in closet and spa-inspired ensuite featuring a jetted soaker tub, oversized shower, heated floors, and double sinks. A second-floor balcony off one bedroom provides a private outdoor escape, while a laundry room adds convenience. The finished basement expands the living space with above-grade windows, guest bedroom, 3pc bath, a gas fireplace, and ample storage. Rec and games rooms, plus a wet bar rough-in, offer flexible space. A dedicated workshop with a utility sink and cold storage under both porches adds functionality. Located in family-friendly Eatonville with easy access to Pearson Airport, top-rated schools, Kipling subway, and GO Hub, this home offers character, versatility, and an unbeatable location. (id:50787)
Keller Williams Portfolio Realty
84 Long Stan
Whitchurch-Stouffville (Ballantrae), Ontario
Welcome To The Beautiful Innisbrook Model, 1704 Sq Ft Modified Design For Independent Wheelchair Accessible Living In The Picturesque Gated Community Of Ballantrae Golf & Country Club. Private Lot With Extended Covered Porch Overlooking Tranquil Greenspace. Open Concept With Plenty Of Space To Entertain, Coffered Ceilings, Custom Maple Upgraded Kitchen And Pantry. Den Can Easily Be Converted To A Third Bedroom. Porcelain Slate Tile And Maple Hardwood Throughout. Interlock Drive And Walkway. Unfinished Basement Waiting For Your Touch Of Creativity. Minutes To Hwy 404, Stouffville, Aurora,Walking/Bike Trails And All Amenities. Monthly Maintenance Fees Include, Cable Internet, Use Of Recreational Centre With Pool, Tennis, Fitness Centre, Library, Games Room, Party Room, Snow Removal, Lawn And Garden Maintenance. Furnace, A/C (2022), Roof (2021) (id:50787)
Royal LePage Your Community Realty
601 - 1034 Reflection Place
Pickering, Ontario
Brand New Never Lived In 2-Storey Corner/End Unit Stacked Townhouse At 'Bloom In Seaton' Built By Mattamy Homes. The Dahlia End Is A 2-Bedroom, 2.5-Bathroom Townhome With A Clever Open-Concept Layout. Walk Up The Steps To The Front Porch And You Will Enter The Foyer, With Access To Both The Main And Lower Levels Of The Home. To Your Left You Will Find A Mirrored Front Closet, And An Entryway Into The Open Concept Living/Dining Area To Entertain Guests. A Private Balcony Gives You Natural Light And Outdoor Space To Relax. Find A Powder Room Adjacent To The Stylish Kitchen, Featuring A Pantry And An Optional Island With A Flush Breakfast Bar. Great Location Schools, Shopping, Parks, Highway & So Much More! Don't Miss Out On This Great Opportunity!! Seller Invested Additional Money To Enhance The Home's Features and Finishes. (id:50787)
Homelife/future Realty Inc.

