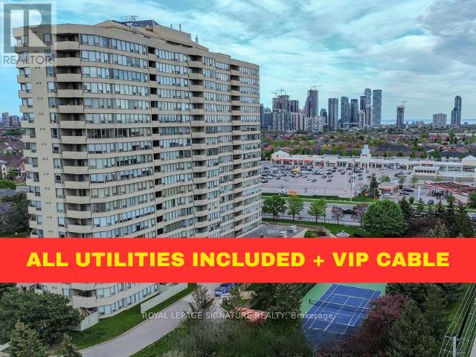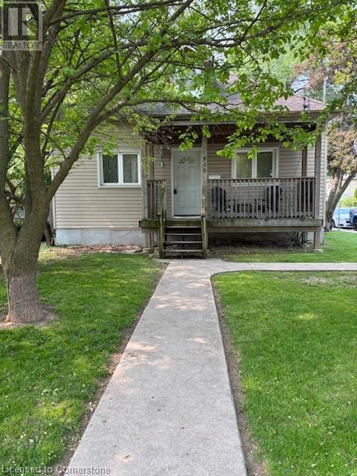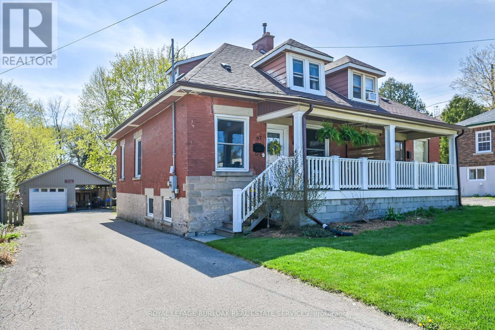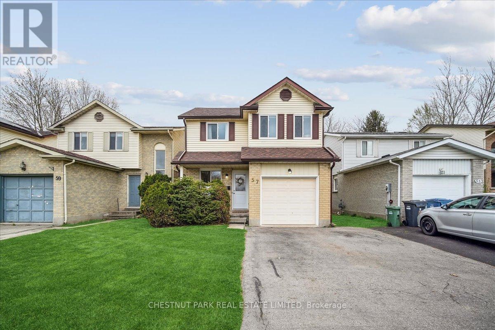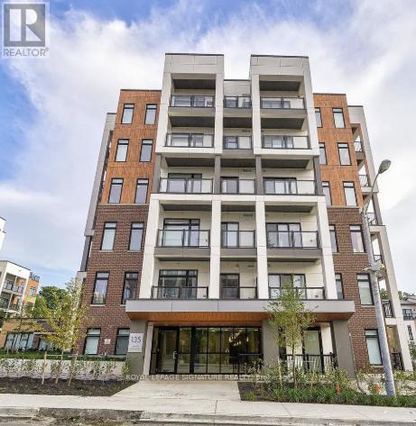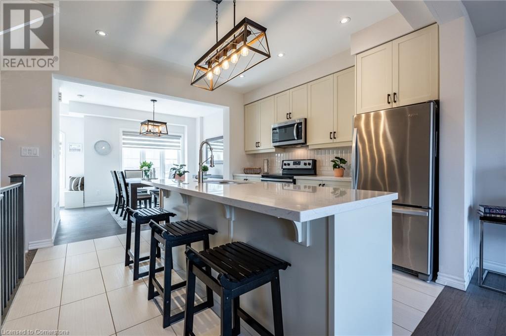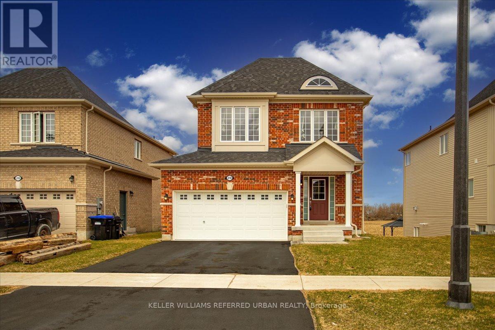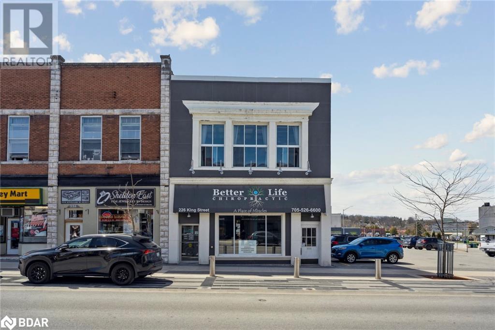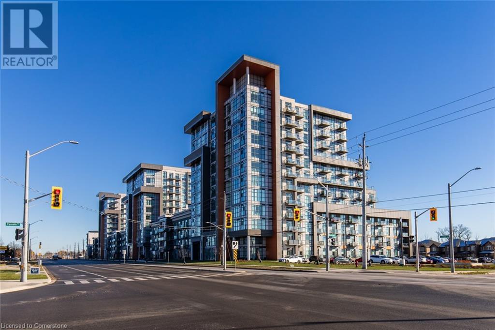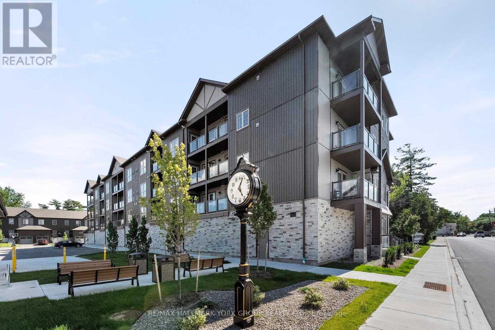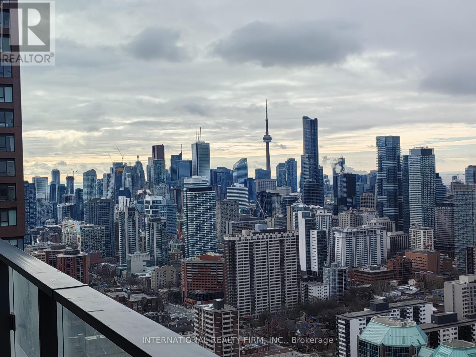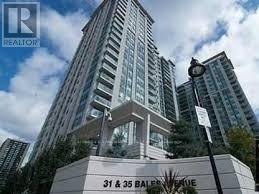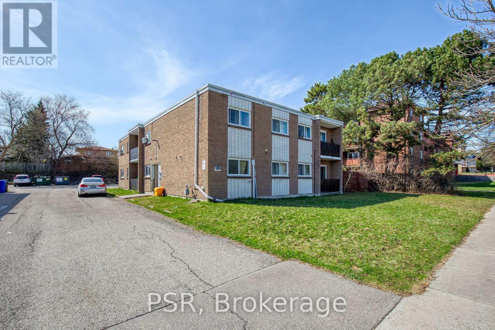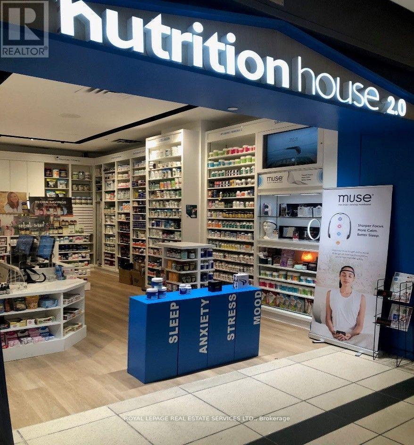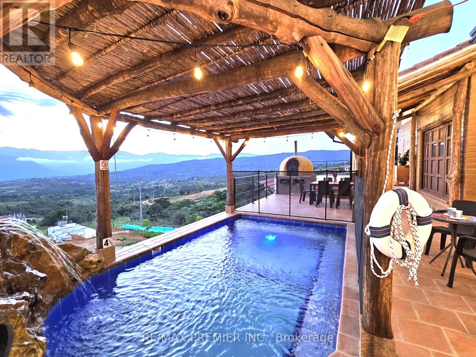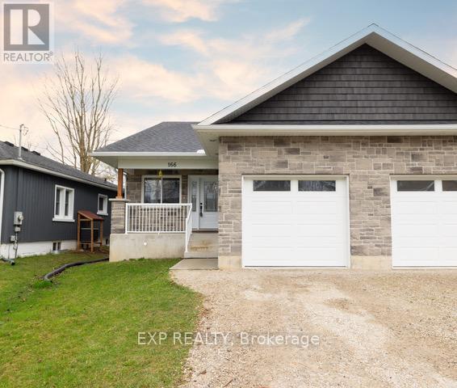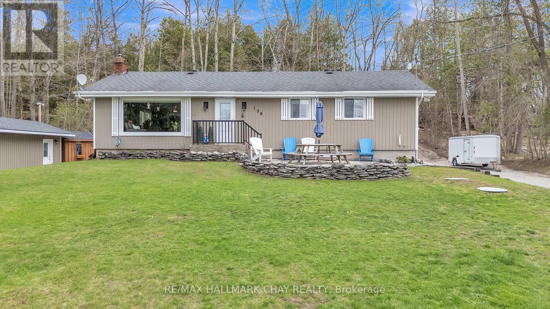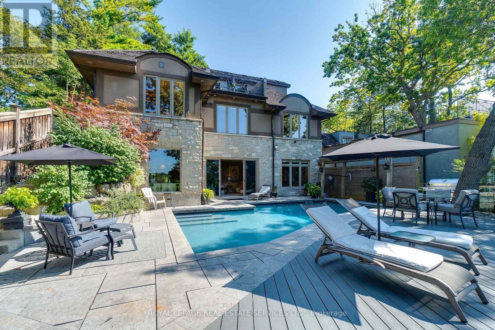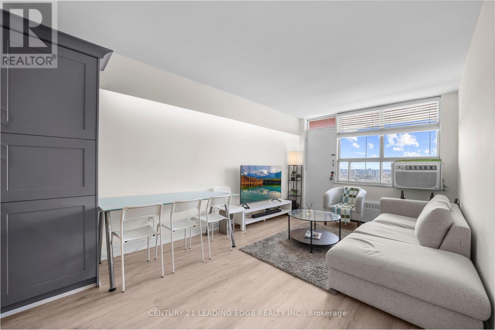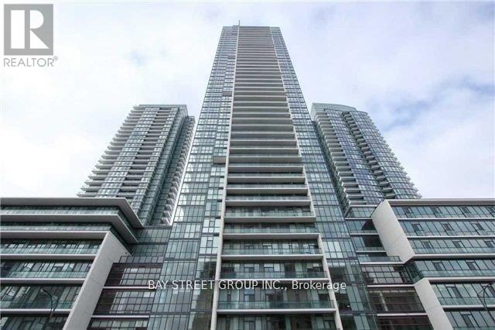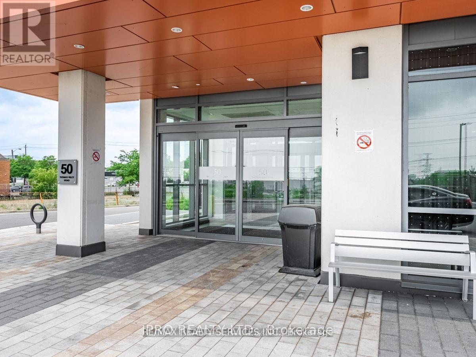93 Harvie Avenue
Toronto (Corso Italia-Davenport), Ontario
You cannot miss this opportunity to meet Harvie! You will want to call this spectacular family-sized house your next home. Open-concept living and dining room leads to a fully renovated kitchen with SS appliances, new induction range, quartz countertops and a large island perfect for family meals and entertaining. Walk out to your spacious backyard with covered deck and rare two car garage. The bright second floor features a primary suite with large balcony and stunning sunset views, two additional bedrooms and a spacious family bathroom with deep soaker tub and double sink vanity. On the third floor, find your home office, flex space or fourth bedroom with a closet and large picture window. The finished basement includes a three piece bathroom, living space or playroom, and additional bedroom with separate entrance. Newer wiring and updated mechanicals (roof replaced in 2021, air conditioner and furnace 2023) offer a worry-free lifestyle, and a true turnkey experience.All of this is just steps away from St Clair West. Earlscourt Park, at the end of the street, is the hub of this vibrant, family-friendly neighbourhood with playground, splash pad, JJP community and fitness centre, indoor and outdoor pools and a skating rink. The 512 streetcar offers easy access to the subway and all of the shops, restaurants and cafes of St Clair West (id:50787)
Sutton Group-Associates Realty Inc.
1402 - 700 Constellation Drive
Mississauga (Hurontario), Ontario
**ALL UTILITIES & CABLE TV INCLUDED IN RENT!**** (Except Internet) 1 Parking And 1 Locker Included. (2nd Parking Available For Additional Fee) Available July 1st, 2025.RARE Opportunity To Rent A Spacious OVER 1,100 Sq. Ft. 2-Bedroom + Den Open-Concept Condo. Perfect For Small Families, Couples, Or Roommates Who Want Their Own Separate Space And Washroom, With The 2 Rooms Located On Separate Sides Of The Apartment! You Don't Have To Worry About Sharing Washrooms As You Get 2 Full Washrooms Which Includes A 5 Pc Ensuite Bath In The Primary Room. This Thoughtfully Designed Unit Offers Abundant Natural Light, Ultimate Privacy, And A Large Balcony That Captures Non-Obstructive Breathtaking Sunset Views-Perfect For Entertaining Or Relaxing. Located On Mavis And Eglinton, Where You Are In The Middle Of It All! STEPS To Grocery Stores, Major Bus Routes, Minutes Drive Down To Heartland Town Centre And Square One And Great Schools! EASY ACCESS To Major Highways 403 And 401! Don't Forget To Enjoy The Amenities The Condo Has To Offer! 24 Hr Concierge For Extra Security, Indoor Pool, Hot Tub, Sauna, Fitness Room, Tennis Court, Party Room And Much More! Come And Get More Bang For Buck In The Heart Of Mississauga! (id:50787)
Royal LePage Signature Realty
900 Concession Street
Hamilton, Ontario
Welcome to 900 Concession Ave, Hamilton! This charming 3-bedroom, 1-bathroom home is a fantastic starter home or investment opportunity in a prime Hamilton Mountain location. Situated on a large corner lot, it offers great potential for those looking to add value through renovations or create a personalized living space. Key Features: Prime Location – Walking distance to Juravinski Hospital, parks, schools, and shopping. Separate Basement Entrance – Potential for added living space or income suite. Updated Essentials – Roof replaced in 2011, furnace approximately 4 years old. Outdoor Space – Patio doors from the kitchen lead to a 16' x 10' deck, overlooking a private fenced yard with a shed.100 Amp Breakers. With a little TLC, this home can be transformed into a fantastic investment or a cozy place to call your own. Hamilton is a city on the rise, known for its booming real estate market and vibrant arts scene—making now the perfect time to invest. Don’t miss this opportunity! (id:50787)
Exp Realty
134 Stinson Street
Hamilton, Ontario
Lovely updated 2 bedroom upper level apartment in a lovely old character home. Features include spacious great room with high ceilings, kitchen with concrete counters, exposed brick wall and walk-out to balcony. Free laundry is shared in lower level. TWO parking spots included. Shared access to mature backyard and patio. Tenant pays own utilities. Close to escarpment trails and a short walk to shops and restaurants. June 1st occupancy. It won’t just be a rental, it will be a home. (id:50787)
RE/MAX Escarpment Realty Inc.
97 Edinburgh Road S
Guelph (Junction/onward Willow), Ontario
Welcome to 97 Edinburgh Road South A Rare Opportunity in a Prime Location! This beautifully maintained home offers the perfect blend of character and modern updates in one of the most sought-after neighborhoods. Featuring 3 spacious bedrooms, 2 bathrooms, and a bright, open-concept main floor with hardwood floors throughout, this property is ideal for families, professionals, or investors alike. The updated kitchen boasts butcher block countertops, stainless steel appliances, and ample cabinet space. Enjoy your morning coffee on the charming front porch or relax in the private, fully fenced backyard with separate garage and covered patio and play area. Located just minutes from parks, schools, the University of Guelph, and downtown amenities, 97 Edinburgh Road South offers unmatched convenience and lifestyle. Don't miss your chance to own this gem! (id:50787)
Royal LePage Burloak Real Estate Services
57 Ironwood Road
Guelph (Kortright West), Ontario
Discover this beautifully renovated home nestled in the heart of Hanlon Creek, a prime locale synonymous with community and convenience. This inviting residence offers a seamless blend of comfort and style, meticulously upgraded to meet the needs of the modern homeowner.Step inside to experience the charm of the fresh, contemporary design that radiates throughout the three plus two-bedroom layout. The main level dazzles with wide engineered white oak flooring (2025), creating a warm and inviting ambiance that extends across the living spaces. The heart of the home, a newly remodeled kitchen (2025), showcases sleek quartz countertops paired with stainless steel appliances, setting the stage for culinary magic and effortless entertaining.Adjacent to the kitchen, the dining area offers a welcoming space for mealtime gatherings, while the spacious living room is accented by a striking vaulted ceiling, amplifying the feeling of openness and light. Glass sliding doors invite the outdoors in, opening to a serene backyard designed for privacy and relaxation. Here, a large deck provides the perfect backdrop for al fresco dining or simply enjoying lazy afternoons in the sun.The homes upper level retains the serene ambiance of the lower floors, with additional spaces ideal for rest and rejuvenation. Each bedroom serves as a private retreat, including the primary bedroom, with more than enough space for a King bed to escape the bustling world outside.A standout feature of this residence is the fully permitted finished basement, complete with two additional bedrooms and a bathroom. This flexible space is perfect for accommodating guests, a home office, or a recreational area, adding valuable versatility to the homes layout.Significant upgrades: roof shingles (2017), windows (2017), furnace (2013), front door (2025), kitchen cabinets (2025), kitchen appliances (2025) engineered hardwood (2025), basement carpet (2025), powder room (2025) (id:50787)
Chestnut Park Real Estate Limited
135 - 35 Lunar Crescent
Mississauga (Streetsville), Ontario
Immediately Available, 3 Bedrooms, 2 Full Washrooms, 1 Garage Parking. Very Bright, Lots of Natural Light, Open Concept. Smooth High Ceilings, Brand New Luxury Townhome at Dunpar's Newest Development Located in the Heart of Streetsville, Missisauga. Steps from Shopping , Entertainment and Streetsville GO Station. Easy Access to Hwy 401 and Hwy 403, Close to U of T, Mississauga Campus. 1566 Sq.Ft. of Roof Top Terrace, Total Area 1812 Sq.Ft. (Builder Floor Plan is Attached) Hardwood Floor Throughout Except the Bedrooms and Stairs have Berber Carpet. (id:50787)
Ipro Realty Ltd.
310 - 135 Canon Jackson Drive
Toronto (Beechborough-Greenbrook), Ontario
Urban Living at Its Finest Modern 2 Bed, 2 Bath End Unit with 2 Balconies! Welcome to Keelesdale 2 by the renowned Daniels Corporation a stunning, move-in-ready end unit offering over 910 sqft of thoughtfully designed living space. This bright, east-facing home is bathed in natural sunlight and features 2 spacious bedrooms, 2 full bathrooms, private balconies including a walk-out from the primary bedroom! Enjoy a sleek, modern kitchen with stainless steel appliances, a breakfast bar, and open-concept living ideal for both relaxing and entertaining. The stylish laminate flooring throughout adds to the contemporary charm, and the separate laundry room adds everyday convenience. Perfect as a starter home or investment, this unit is just steps from the upcoming Eglinton Crosstown LRT, with easy access to GO Transit, Hwy 401, Yorkdale Mall, parks, trails, schools, and more. Live in a vibrant community with everything at your doorstep from shops and restaurants to green spaces and transit. (id:50787)
Royal LePage Signature Realty
3062 Pendleton Road
Mississauga (Meadowvale), Ontario
Just in time for Summer! Welcome to your next home - a beautifully maintained 3-bedroom, 3-bathroom home in one of Meadowvale's most family-friendly communities! Featuring a bright, spacious layout with a newly renovated finished basement ideal for a home office, playroom, or extra living space. The garage conveniently enters directly into the home, adding everyday ease and functionality. Enjoy seamless indoor-outdoor living with an open-concept living/dining area that walks out to a large deck and fully fenced backyard perfect for summer BBQs and entertaining. The generous primary suite offers a peaceful escape with its own 4-piece ensuite and walk-in closet. The sunlit kitchen with a cozy breakfast nook and a welcoming ceramic-tiled foyer add both charm and function. Freshly painted and in move-in ready condition just unpack and enjoy! Steps to Top-Rated Schools, Parks, Meadowvale Town Centre, Lisgar GO Station, and Major Highways (401/407). This home checks all the boxes for modern family living in a safe, vibrant neighbourhood. A wonderful opportunity to plant roots in a vibrant family-friendly neighbourhood - come and see it for yourself! (id:50787)
Right At Home Realty
70 Borers Creek Circle
Hamilton, Ontario
Step into this move-in-ready 3-storey townhome overlooking a tranquil pond and scenic walking trails! Spanning over 1,700 square feet, this freshly painted 3-bedroom, 2.5-bathroom residence features soaring 9’ ceilings and abundant charm. This property is located in the heart of Waterdown’s lively community, mere steps from shops, parks, and schools, with highways just minutes away for effortless commuting. The ground floor welcomes you with a versatile office space, seamless access to the attached garage and an unfinished basement ready for your personal touch. Walkout to a brand-new deck—ideal for morning coffee or unwinding in the evenings. Up the stairs, the open-concept main floor boasts a bright and airy living area with a Juliette balcony. The home flows seamlessly into the modern kitchen which is equipped with stainless steel appliances, a breakfast bar island and sleek Corian countertops. The adjoining dining space is perfect for hosting gatherings, complemented by a convenient powder room. On the upper floor, the primary suite impresses with a walk-in closet and a luxurious 4-piece ensuite including dual sinks and walk in glass shower, all builder upgrades. Two additional bedrooms offer flexibility for children, guests, or a home office. This townhome marries style, comfort, and an unbeatable location. Don’t wait—this beauty won’t be on the market for long! Don’t be TOO LATE*! *REG TM. RSA. (id:50787)
RE/MAX Escarpment Realty Inc.
210 Prescott Drive
Clearview (Stayner), Ontario
Check-Out this Gorgeous 3 Bedroom, 3 Bathroom Home in Stayner backing onto Farmers Fields. Modern, Open Concept Layout. Laminate floors throughout. Stainless Steel Appliances, Gas Fireplace, Walk-Out to Patio. Main Floor Laundry Room. Large Primary Bedroom with 4 Piece Ensuite with a Separate Shower and Walk-In Closet. Sizeable 2nd & 3rd Bedrooms. Full, Unfinished Basement with Walk-out to back-yard! Direct access from home to the 2 Car garage with extra storage. Quiet Neighbourhood. Close to Parks, Trails and Collingwood. Everything you need to Fall in Love! (id:50787)
Keller Williams Referred Urban Realty
226 King Street
Midland, Ontario
Look no further for an incredible investment opportunity situated in the heart of Midland across from the Harbour. This property offers high visibility and accessibility with plenty of nearby parking, steps to the harbourfront. The building has its beautiful classic architecture, with complete interior renovations having a modern feel. On the exterior of the building, the historic mural featuring the Brebeuf Lighthouse and plenty of parking available. The upper level is a stunning residential living space with 12' ceilings, new kitchen, fresh paint and a beautiful rooftop patio overlooking the harbourfront. The main floor has had $600,000+ invested in renovations and is perfectly set up as a medical office with many potential uses. This multi-use infrastructure is currently set up to live and work within the same building, but easily converted and split into additional units, or fully converted into a different commercial business space such as a restaurant or brewery. (id:50787)
Right At Home Realty Brokerage
450 Dundas Street E Unit# 434
Waterdown, Ontario
Recently built 1 bedroom plus den condo comes with 1 underground parking spot, 1 storage locker and a state of the art Geothermal Heating and Cooling system which keeps the hydro bills low!!! Enjoy the open concept kitchen and living room with stainless steel appliances, a breakfast bar and a walk-out to your private balcony where you can catch the most incredible sunset views. The condo is complete with a 4 piece bathroom and in suite laundry. Enjoy all of the fabulous amenities this building has to offer; including a party room, modern fitness facility, rooftop patio and bike storage. Situated in the desirable Waterdown community with fabulous dining, shopping, schools and parks. Close to highway access and Aldershot GO Station, 20 minute commute to Mississauga. (id:50787)
RE/MAX Escarpment Realty Inc.
306 - 110 Grew Boulevard
Georgina (Sutton & Jackson's Point), Ontario
Discover Luxury Living In Jackson's Point With This Brand New, Never-Lived-In 2 Bed, 2 Bath + Den Condo. Nestled Close To The Briars Golf Club And Bonnie Boats, This 1300 Sq Ft Lakeview Model Is Designed For Modern Comfort And Elegance. Enjoy Over $45,000 In Upgrades, Including Laminate Flooring And Smooth Ceilings Throughout. The Kitchen Is A Chef's Dream With Upgraded Cabinets, Quartz Countertops, A Quartz Backsplash, And A Functional Island. It Also Features Soft-Close Doors, Under-Cabinet Lighting, And A Convenient Microwave Shelf. The Primary Bedroom Offers A Private Retreat With A Generous Walk-In Closet And A Luxurious 3-Piece Ensuite. Both Bathrooms Are Beautifully Tiled With Quartz Countertops And Undermount Sinks, Providing A Spa-Like Experience. Step Out Onto The 63Sq Ft Covered Balcony From The Main Living Area, Perfect For Relaxing Evenings. With Stainless Steel Appliances And 1 Underground Parking Space, This Condo Has It All. Located Just Steps Away From Lake Simcoe Beaches, Restaurants, Golf Courses, and The Briars... Indulge In The Ultimate Lakeside Lifestyle! Don't Miss Out On This Exceptional Opportunity To Own A Luxurious Condo In A Prime Location. Grand Alarm Wiring Seller Paid $1096. Main Fees; The Condo Maintenance Fee Effective Jun 1, 2024 Is Approximately $768.73 Also Includes Rogers High Speed Internet. (id:50787)
RE/MAX Hallmark York Group Realty Ltd.
1013 Pisces Trail
Pickering, Ontario
Bright and Spacious Detached Home Located In Family-Oriented Prestigious Neighborhood In Greenwood, Pickering. This Stunning Home Features Over 2600sf Living Space with Good Size 3+1 Bedrooms + 4 bathrooms!!! $$$ Upgrades with Professional Finished Walk Out Basement!!! Smooth Ceilings, Large sliding doors and windows fill the space with natural light and offer picturesque views of the lush conservation area. The main floor features elegant hardwood flooring, Modern Kitchen W/Quartz Countertop and Backsplash, Large Centre Island, Open Concept Eat-In Kitchen, upgraded super double sink, Back Splash. Bright Large Open Concept Living Room With Custom wood trim works & Fireplace. Large Primary Bedroom W/5 pcs ensuite & 2 walk-in closets, Custom Built Deration Wall. In Garage a rough-in for an EV charger. 200-amp electrical service, With 9' Feet ceilings on both the main and second floors, Access To Garage From Inside Of Home. Close to To All Amenities, Schools, Go Station, Costco, Groceries, Hwy 401,407, Park, Hospital, Shopping, Banks etc. (id:50787)
Real One Realty Inc.
65 Ovendon Square
Toronto (Agincourt North), Ontario
This bright and beautifully renovated (2025) 3 + 1 bedroom turnkey bungalow on a quiet, very low traffic street in the heart of Agincourt has been lovingly owned and maintained by only one family for 55 years. Enjoy the spacious 2700sf (approx.) finished living space on two levels. The main floor features beautiful hardwood floors. Enjoy the gorgeous family-sized eat-in kitchen with stainless steel appliances, engineered quartz counters, lots of cabinet space including pantry cabinets, a window over the sink, and a walk-out to the backyard. The grand living room features a wood-burning fireplace, built-in cabinets, and a large picture window. The great-sized formal dining room can host large family gatherings. There are three large bedrooms with excellent closet space, a spa-like 4-piece main bathroom with an engineered quartz vanity top, a deep tub/shower and a porcelain tiled floor. The front foyer includes a double closet and ample space for coats and shoes. The great-sized finished lower level features beautiful luxury vinyl flooring and includes a large fourth bedroom with a closet, a spacious family room with a window, a large recreation room with a bar and windows and a luxurious 3-piece bathroom with a large walk-in shower. A large separate laundry room and a great-sized utility room offer lots of storage space. Large 45 foot by 123 foot fully fenced lot with gorgeous front and rear gardens, an attached garage, and private driveway for three parking spaces. Excellent schools include: Chartland Jr PS, Henry Kelsey Sr PS, Albert Campbell CI. Short walk to TTC and quick access to HWY 401. (id:50787)
Chestnut Park Real Estate Limited
853 - 151 Dan Leckie Way
Toronto (Waterfront Communities), Ontario
Step into sunshine with this rare, bright south-facing bachelor unit in Cityplace at Parade 2 Condos! Say goodbye to cramped corners this ultra-wide, open-concept layout gives you a proper living room and zero wasted space. Enjoy unobstructed views of Canoe Landing Park with nothing to be built in front, the view is yours to keep! Featuring upgraded Miele appliances, sleek extended upgraded cabinetry, and a clean rectangular design, this is hands down one of the most spacious bachelor units around. You're just steps from the library, Sobeys, top-notch restaurants, transit, Tim Horton's and more. And don't forget the perks Club Parade's amazing amenities are all yours to enjoy. (id:50787)
Exp Realty
4903 - 395 Bloor Street E
Toronto (North St. James Town), Ontario
Unit For Lease at The Rosedale on Bloor; Sun-Filled Rooms W/ Clear View; Overlooking Lake & City; Short Walk Distance to Luxury Shops, Fine Dining Restaurants; Subway Station / Grocery Store Just Steps Away; Easy Access to TMU & UofT & George Brown College, Art Schools, Park, Galleries. Move in & Enjoy! (id:50787)
International Realty Firm
1910 - 35 Bales Avenue
Toronto (Willowdale East), Ontario
Prime North York Location With A Great View! Furnished Unit+Open Balcony + Locker & Parking* No Carpets- Laminate & Ceramic Floors *Granite Countertop*Steps To Subway, Restaurants, Theatre, Library, Shops Etc.* Minutes To Hwy 401 *24-Hr Concierge/Security* Fabulous Amenities Include Indoor Pool, Billiard Room, Sauna, Gym, & Guest Suites. (id:50787)
Homelife Landmark Realty Inc.
35 Lunar Crescent Unit# 135
Mississauga, Ontario
Immediately Available, 3 Bedrooms, 2 Full Washrooms, 1 Garage Parking. Very Bright, Lots of Natural Light, Open Concept. Smooth High Ceilings, Brand New Luxury Townhome at Dunpar's Newest Development Located in the Heart of Streetsville, Missisauga. Steps from Shopping , Entertainment and Streetsville GO Station. Easy Access to Hwy 401 and Hwy 403, Close to U of T, Mississauga Campus. 1566 Sq.Ft. of Roof Top Terrace, Total Area 1812 Sq.Ft. (Builder Floor Plan is Attached) Hardwood Floor Throughout Except the Bedrooms and Stairs have Berber Carpet. (id:50787)
Ipro Realty Ltd
65 Brybeck Crescent
Kitchener, Ontario
Strategic 6-Plex Investment Opportunity for the discerning investor looking to establish or expand a high-performing real estate portfolio, this fully tenanted 6-unit multi-family property offers the ideal balance of stability, cash flow, and long-term upside. Situated in a thriving, family-oriented community, this all-brick building features five spacious two-bedroom units and one one-bedroom unita tenant-friendly mix that ensures steady occupancy and income.Additional value-add features include coin-operated laundry for supplemental passive income and 11 dedicated parking spots - a key amenity that enhances tenant satisfaction and retention.Positioned on a quiet residential street, yet walking distance to public transit, parks, extensive trails, and a well-used community centre, the property benefits from sustained rental demand in a growth corridor.With a strong existing rent roll, durable construction, and minimal management overhead, this is a rare opportunity to acquire a turn-key asset that fits seamlessly into a growth-focused investment strategy. Whether you're acquiring your first building or scaling into mid-size multifamily, this opportunity checks all the right boxes: location, stability, income, and long-term value. (id:50787)
Psr
305 - 81 Robinson Street
Hamilton (Corktown), Ontario
Prestigious Building Located In The Heart Of Downtown Hamilton. Spacious 1 Bedroom Plus Full Sized Den That Can Easily Be Used As 2nd Bedroom. Welcome To City Square, A Boutique Condo Apartment Built In 2018 By New Horizon. Popular Manhattan Model With Spacious 741 Sqft (Including 64 Sqft Of Balcony). One Owned Parking And One Locker Included. Pet Friendly Building And Neighborhood. Conveniently Located In The Heart Of Downtown Hamilton, Steps To St Joseph's Hospital, Locke Street Restaurant District, 5 Min Walk To Downtown Hamilton Go Station, 10 Min Drive To Mcmaster. This Sun Filled Unit, Is Cozy And Inviting, Spacious And Very Practical Layout. New Laminate Floors And New Chandelier Above Island. Freshly Painted And Move In Ready. Owned Underground Parking And Locker Included. The Building Offers Several Impressive Amenities, Including A Media Room, Gym, Party Room, And An Outdoor Terrace. **EXTRAS** Incl. Fridge, Stove, Range Hood, Dishwasher, Washer & Dryer, B/I Shelf In Living Room, All Light Fixtures (id:50787)
RE/MAX Real Estate Centre Inc.
94 Brown St Street
Erin, Ontario
A newly built home in the Erin Glen community is immediately available for lease. No sidewalk, bright luxury two-story town home with an open concept layout ideal for entertaining, this home features 3 bedrooms and 3washrooms (2 full and 1 powder room) Great Room +Mud Room. large windows, food the home with natural light, many upgrades. Modern eat-in kitchen with stainless appliances, quartz countertops, quartz island, and second-floor in-suite laundry. Primary bedroom complete with a3 piece ensuite bathroom with walk-in closet. 2extra bedrooms are shared with a full bathroom. Special features: 9 ft ceilings on ground, hardwood floors on ground. (id:50787)
RE/MAX Millennium Real Estate
168 Victoria Street E
North Bay (Central), Ontario
Looking for a Renovated Home with In-Law Suite Potential? Then welcome to this beautifully updated and freshly painted 3-bedroom home, offering a comfortable and functional living space, and potential for an in-law suite, teenager domain or work from home space. The main floor features a bright, open layout with the primary bedroom and walk-in closet, a full 4-piece bathroom, and a convenient laundry closet for added ease. Upstairs, you'll find two generously sized bedrooms and a cozy nook at the top of the landing ideal for a home office, homework station, or quiet reading area. The unfinished basement with a separate entrance presents an exciting opportunity to create an in-law suite, or additional family living space. With forced air gas heating (2020) and central air conditioning (2020), you'll enjoy year-round comfort throughout the home. Step outside to a fully fenced backyard perfect for kids, pets, and entertaining. The detached garage features 200-amp service great for hobbyists or extra storage plus an additional shed for all your outdoor gear. Located just a short walk to the YMCA, schools, shopping, parks, and scenic walking/biking trails, this home combines charm, convenience, and future flexibility. Bonus: Security cameras can remain for the buyers peace of mind. This move-in-ready home has a flexible closing as well. (id:50787)
RE/MAX Crosstown Realty Inc.
110 - 350 Quigley Road
Hamilton (Vincent), Ontario
Rare Main Level, Townhome Style Unit Available! 2 Storey, 3 Bedroom Unit That is Almost 1000 sqft. Very Spacious & Renovated. Convenient For Unloading Groceries And No Need To Wait For Elevators. Enjoy 2 Balconies Or Easily Take Your Pet For A Walk. Close To Amenities, Redhill Valley Pkwy & Highway Access. Many Parks And Playgrounds Within Walking Distance. Bonus: Condo Property Manager Run Rental Program. (id:50787)
RE/MAX Real Estate Centre Inc.
602 - 560 North Service Road
Grimsby (Grimsby Beach), Ontario
***Prime Location! 2-Bedroom + Den Condo Apartment for Sale in Up-and-Coming Grimsby*** Discover this exceptional 2-bedroom Plus Den condo apartment boasting unobstructed lake views! Located in the thriving community of Grimsby, this unit offers an open concept floor plan designed for modern living. The contemporary kitchen is equipped with stainless steel appliances and quartz countertops, seamlessly flowing into a spacious living and dining area. Enjoy access to a large covered balcony, perfect for relaxing and taking in the scenic views. The primary bedroom is generously sized, featuring a 4-piece en-suite and a walk-in closet for ample storage. The second bedroom is also spacious, ideal for family or guests. Additionally, there's a versatile den that can be used as a home office or a play/game room. Experience a resort-like lifestyle with this condos proximity to the lake. The location is incredibly convenient, situated near the QEW and within walking distance to the GO Station. Condo fees include all utilities, ensuring a hassle-free living experience. The building is well-managed, highly secure, This Spacious Apartment comes with two owned Side by Side parking spaces and a large locker, providing plenty of storage and parking options. Don't miss this opportunity to own a stunning condo in an excellent location, Building Amenities Include Rooftop Terrace, Party Room, Fitness Centre, Concierge, Guest Suites and visitor parking. **EXTRAS** Unobstructed Lake Views, Open Concept Floor Plan, This unit comes with two owned parking spaces and a large locker. Building Amenities Include Rooftop Terrace, Party Room, Fitness Centre, 24/7 Concierge, Guest Suites and visitor parking. (id:50787)
Homelife/miracle Realty Ltd
3100 Howard Avenue
Windsor, Ontario
Join Canadas Leading National Health Food Chain Operating in Canada since 1979 Largest shopping mall in Windsor (1,056,473 square feet) 165 stores, including SportCheK, Old Navy, American Eagle Outfitters, Bath & Body Works, Dollarama, H&M, Fit 4 Less, Marks, and IKEA Exclusivity for Health Food stores in the mall Taking over established GNC location Details: Area: 1039 sq. ft. Gross Monthly Rent: $6,511 plus utilities. February 1st 2026 Term 10 years Royalties: 5% of Sales Inventory: Approx. $75,000 Includes a newly renovated store Includes a newly designed NHP Direct ecommerce website Includes Franchise Fee. (id:50787)
Royal LePage Real Estate Services Ltd.
92 Corley Street
Kawartha Lakes (Lindsay), Ontario
(Lot #162) BRAND NEW Corner East facing townhouse. Lots of windows , lots of sunshine in a rising community in Lindsay. 3 amazing size bedrooms with 3 stunning washrooms. Extra library room on main floor. One Of The best Townhouses in the whole Sugarwood Lindsay Community! Best suitable for a family or working professionals or students. Easy to commute everywhere and all major groceries and Lindsay square mall at walking distance. Separate dining area with open concept kitchen. All brand new appliances. READY for YOU to MOVE IN! (id:50787)
Century 21 People's Choice Realty Inc.
Parcelacio St Bernardo #9 - Barichara Colombia, Km 2 Vereda El Llano Pathway S
Colombia, Ontario
BARICHARA COLOMBIA, Own the Best Location . Experience breathtaking, unobstructed views of the Suárez River Canyon, the Serranía de los Yariguíes National Park, the Andean mountain range to the east, and the picturesque town of Barichara. Feel proud to live in a home crafted with authentic regional materialsrammed earth (tapia pisada), natural stone, and rich wooden finishes that reflect the soul of Santander. Two Homes in One The Best Location in Barichara. This exceptional property offers two fully independent residences on a single estate, perfect for multi-generational living, hosting guests, or generating rental income. Main Residence: (first property) Enjoy 4 spacious bedrooms, & 4 full bathrooms finished with refined, local touches. Enjoy a generously sized open-concept kitchen with a stainless steel large refrigerator, stove, and dishwasherperfect for entertaining. The family-sized living room opens directly onto a scenic terrace, while the hammock lounge provides 360-degree views of the surrounding beauty. An impressive guest suite or recreational room connects directly to your private soccer field. Independent Guest House (Second Property): A completely separate apartment with its own entrance features 2 large bedrooms, an open living/dining room, a modern open-concept kitchen, and a full 3-piece bathroom. Ideal for guests, caretakers, or as a rental unit. At the heart of the outdoor space is an stunning infinity-edge pool with a built-in Jacuzzi and counter-current propulsion system, perfect for swimming laps or relaxing with a view. The pool is nestled between panoramic terraces and has direct access from the living room and principal bedroom. Next to the pool, enjoy a stone oven and dinning area designed for hosting unforgettable meals. The estate includes, charming stone pathways and retaining walls, a multi-sport court, and large tranquil walking trails shaded by native trees a perfect blend of nature, comfort, rustic design, and timeless elegance. (id:50787)
RE/MAX Premier Inc.
19 Thompson Drive
Guelph (Grange Road), Ontario
Beautiful Freehold Detached 2 Story, 3+1 bedroom, 3 bath with over 1600 sq. ft. of living space, Dream Home! Step into the perfect blend of tranquility and family-friendly living at 19 Thompson Dr. Nestled in the sought-after East End neighborhood, this beautifully maintained, move-in-ready detached home is a true gem. As you enter, you are welcomed by a bright and inviting foyer that flows seamlessly into the open-concept kitchen with Granite counter tops and living area a space designed for effortless entertaining. Host gatherings with ease in the spacious dining room, which leads directly to the fully fenced backyard oasis. Imagine summer evenings spent under the stars, with ample space for outdoor relaxation. Sunlight streams through large windows, creating a warm and welcoming atmosphere. The main level is complete with a convenient two-piece bath and direct access to the single-car garage perfect for everyday functionality. Hardwood floors throughout ensure a carpet-free, modern aesthetic while adding to the home's charm and durability. Upstairs, you can retreat to a spacious primary bedroom boasting a walk-in closet and direct access to the full bath. Two additional well-sized bedrooms provide versatility, whether for family, guests, or a workspace. The finished basement unlocks even more potential, offering a large additional bedroom space, another full bathroom, cabinetry, and ample storage, including cold storage. Whether you envision a cozy family den, a home gym, or an extra entertainment area, the possibilities are endless. With fantastic access to parks, trails, and amenities, this home is more than just a place to live its a lifestyle. (id:50787)
Ipro Realty Ltd.
166 Webb Street
Minto (Harriston), Ontario
Modern Living Meets Small-Town Charm 166 Webb Street, Harriston. Discover the perfect blend of comfort, style, and convenience in this beautifully built 2-bedroom, 3-bathroom semi-detached bungalow located in the welcoming town of Harriston. Built in 2022, this 1,245 sq ft home offers a bright, open-concept layout with thoughtful finishes and a lifestyle that's both relaxed and refined. Step into a sunlit living space featuring a modern kitchen with a spacious dining area ideal for everyday living or entertaining. Enjoy the ease of main-floor laundry, ample storage, and energy-efficient features like an HRV system and central air. Situated on a deep 132-foot lot, there's room to create your dream backyard oasis. The attached garage with inside access, private driveway, and municipal services add extra convenience. Set in a quiet, family-friendly neighbourhood, you're just steps from local parks, schools (Minto-Clifford PS, Norwell DSS), community centres, and walking trails. Grocery stores, cafes, and shops are all within easy reach, giving you the best of small-town living without sacrificing modern amenities. Whether you're looking to downsize, invest, or settle into your first home, 166 Webb Street delivers comfort, quality, and lifestyle. (id:50787)
Exp Realty
138 Lake Dalrymple Road
Kawartha Lakes (Carden), Ontario
Welcome to your dream lakeside retreat! This beautifully maintained 4-bedroom, 2.5-bath bungalow sits on nearly an acre of prime waterfront with stunning west-facing sunset views and direct access to Lake Dalrymple for boating, fishing, swimming, and year-round enjoyment. The main level features hardwood floors and a bright, open-concept layout ideal for everyday living and entertaining. The kitchen offers ample cabinetry, plenty of counter space, breakfast bar seating, and a seamless flow into the dining and living areas. A sliding glass door off the dining room leads to the back deck - perfect for outdoor dining. Enjoy lake views out the large picture window while you cozy up in front of the stone wood-burning fireplace that adds warmth and charm. Down the hall, you'll find two well-sized bedrooms including the primary suite, complete with a walk-in closet and a private 3-piece ensuite. A second full bath rounds out the main level. Downstairs, the fully finished lower level provides excellent flexibility with a spacious rec room, cozy gas fireplace, and a dry bar setup perfect for movie nights, games, or multi-generational living. Two additional bedrooms, a laundry room, and an additional 2 piece powder room offer comfort and convenience for family or guests. Outside, enjoy multiple seating areas including a back deck with gazebo, a fire pit and a lakeside deck equipped with a docking system and boat lift, the perfect spot to soak in panoramic water views. A detached garage, plus a secure C-can storage container, offers space for ATVs, snowmobiles, and all your water toys. The expansive horseshoe driveway provides ample parking for cars, trailers, and boats. Surrounded by nature and backing onto the Carden Alvar Nature Reserve, this home offers privacy, and access to scenic walking and riding trails, and a renowned birding area. Just 90 minutes from the GTA and 25 minutes to Orillia, escape to your perfect four-season waterfront haven! (id:50787)
RE/MAX Hallmark Chay Realty
4 - 148 Glenlake Avenue
Toronto (High Park North), Ontario
Brand new boutique apartment complex in one of Toronto's most desirable locations! Walking distance to High Park, easy commute downtown.Disclaimer: *Photos are renderings only, this unit is located in the basement and windows may not be as shown*. Total of 10 units available, building currently under construction and will be ready between July 1st - Aug 1st for move in. 4 parking spots available to rent, pet friendly. Please call listing agent for showings. (id:50787)
Exp Realty
1405 - 70 Annie Craig Drive
Toronto (Mimico), Ontario
Welcome To Vita On The Lake - Beautifully Maintained One Bedroom Plus Den With Siding Door,(Can Be Used As A Second Bedroom), 2 Full Bathrooms, Parking and Storage Locker Are Included, This Unit Offers Clean & Spacious Living In The Heart Of Mimico ,With Forever Lake Views From The Floor To Ceiling Windows.2 Walkouts From Living /Dining Rooms And Primary Bedroom To Spacious South Facing Oversize Balcony .The Condo Boasts Open Concept Living With Natural Sunlight All Around. Be Sure To Visit Vita On The Lake Amazing Amenities, Fitness Centre, Yoga Room, Spa, Sauna, Outdoor Pool, Patio With BBQ Seating Area, Party Room, Games Room, Guest Suites, Visitor Parking, 24h Concierge And Much More. (id:50787)
RE/MAX Condos Plus Corporation
327 - 5 Mabelle Avenue
Toronto (Islington-City Centre West), Ontario
Discover this stunning 1+1 bedroom condo built in the heart of Etobicoke! Known for their commitment to quality and innovation, Tridel delivers this stunning 1+den, 2-bathroom unit within last 2 years.The open floor plan showcases large sliding glass doors leading to the balcony, elegant granite countertops, Upgraded extra cabinet in washrooms and foyer, and a 4-piece ensuite bath in the primary bedroom, complete with a walk-in closet. The den offers versatility, perfect for a guest bedroom or a bright home office. Experience an elevated urban lifestyle with access to world-class amenities, including an indoor pool, sauna, gym, basketball court, rooftop deck, BBQ area, outdoor lounge, spin/yoga studios, theatre, party/guest room, and 24-hour concierge service with visitor parking. With the subway station just steps away, youll enjoy seamless connectivity to all that Toronto has to offer. This unit is a must-see and offers an outstanding value! (id:50787)
Nu Stream Realty (Toronto) Inc.
52 Dryden Way
Toronto (Willowridge-Martingrove-Richview), Ontario
Luxury End-Unit Townhouse Like A Semi Located At Upscale Neighborhood Of Toronto. Over 2000Sf, Open Concept Kitchen W/ Large Island. Modern Design Dining Room W/ Walk Out To A Private Large Deck With A Natural Gas Line To Bbq at Summer And Enjoy Overlooking Cozy Back Yard. Spacious Master Bedroom W/ Walk In Closet And 5 Pcs Ensuite. Upgraded Organizers In Closets For All Bedrooms. Tandem Parking In Garage & 2 Parking On Driveway. (id:50787)
Highland Realty
508 - 3700 Kaneff Crescent
Mississauga (Mississauga Valleys), Ontario
Step into this stunning 2+1 corner unit condoa perfect blend of modern charm and sophistication! Freshly painted and upgraded with brand-new laminate flooring, this stylish home is move-in ready and waiting to impress. Plus, enjoy the convenience of a brand-new stainless steel refrigerator and dishwasher!The spacious den, offering breathtaking views of the iconic Absolute Towers, is ideal as a third bedroom or a versatile home officethe perfect space to work or unwind. Designed for effortless entertaining, the well-appointed kitchen features two entry/exit doors, making hosting a breeze!Nestled in a prime location, you're just moments from Square One Shopping Mall, Celebration Square, top-tier grocery stores, and transit. And with the Hurontario LRT coming soon, commuting will be seamless!This isn't just a homeit's an incredible opportunity and a smart investment! Indulge in first-class amenities, including a swimming pool, fully-equipped gym, relaxing sauna, vibrant party room, and 24-hour concierge service for ultimate peace of mind. Extras: Newly painted, new laminate flooring, NEW stainless steel refrigerator and dishwasher. Conveniently located near top-rated schools, parks, restaurants, community centers, Square One, and HWY 403! Don't miss out on this chance to elevate your lifestyle. Schedule your viewing today! (id:50787)
Executive Real Estate Services Ltd.
2103 - 30 Samuel Wood Way
Toronto (Islington-City Centre West), Ontario
Modern One Bedroom at The Kip Condos | Bright, Stylish Living in a Prime Etobicoke Location. Welcome to this bright and inviting one-bedroom suite at The Kip Condos, where modern finishes and an ultra-convenient location come together to offer exceptional urban living in the heart of Etobicoke. This thoughtfully designed unit features large windows that fill the space with natural light, creating a warm and airy ambiance throughout the open-concept living area. The modern kitchen is both stylish and functional, complete with quartz countertops, a sleek backsplash, and full-sized stainless steel appliances, ideal for home cooking or entertaining guests. The bedroom offers comfortable privacy with large windows and ample storage, while the well-appointed bathroom and in-suite laundry provide everyday convenience. Residents of The Kip enjoy access to an impressive collection of amenities, including a fully equipped gym, a residents' lounge, a 24-hour concierge, and a beautiful rooftop terrace, perfect for enjoying panoramic views of the city or hosting outdoor gatherings in warmer months. Perfectly situated in a highly walkable and well-connected area, you're just steps from Kipling Station, GO Transit, MiWay buses, and the Kipling Bus Terminal, making travel throughout the GTA a breeze. You'll also appreciate the close proximity to grocery stores, banks, restaurants, and shopping, along with easy driving access to Highways 401, 427, and the QEW. For frequent flyers, Pearson International Airport is just minutes away. (id:50787)
RE/MAX Plus City Team Inc.
43 Riverside Crescent
Toronto (High Park-Swansea), Ontario
Nestled in a cul-de-sac in a coveted neighbourhood, this stunning 4+1-bedroom, 6-bathroom property offers luxurious living with breathtaking views of the Humber River and magnificent west-facing sunsets. This home combines unparalleled beauty and tranquility, boosting almost 5000 square feet of expansive living space filled with natural light, highlighting the serene surroundings. The spacious bedrooms, each with vaulted ceilings and ensuite bathrooms provide ultimate privacy. The backyard oasis features a stunning in-ground pool, with ample space for entertaining, while creating a perfect retreat for relaxation. A truly exceptional lifestyle opportunity. Travertine flooring throughout main living including foyer, kitchen, hallway, principal bath and basement foyer and mud room. Basement features stone walls, wine cellar, expansive storage. (id:50787)
Royal LePage Real Estate Services Ltd.
152 Bighorn Crescent
Brampton (Sandringham-Wellington), Ontario
Beautiful 3 Bedrooms + 1 Bedroom Finished Basement W/Sep Entrance. Very High Demand Area. Basement Was Rented For $1500. Separate Living, Dining And Family Room with Fireplace. Newly Painted, New Windows Roof & Lots More. Close To Trinity Common Mall, Schools, Parks, Brampton Civic Hospital, Hwy-410 & Transit At Your Door**Don't Miss It** (id:50787)
RE/MAX Gold Realty Inc.
1328 Cawthra Road W
Mississauga (Mineola), Ontario
Welcome to this beautifully updated 4 bedroom, 2 bathroom home in the sought- after community of Mineola. Perfectly positioned near top-rated schools, the vibrant dining and shopping of port credit, and the scenic waterfront trails of Rattray Marsh Conservation Area and Jack Darling Park, this home offers both lifestyle and convenience. Commuters will appreciate easy access to Downtown Toronto via the Go Train or QEW. The main level features stylish laminating flooring and modern LED pot lights, creating a bright Welcoming atmosphere. The open- concept layout enhances the natural flow through the main living areas, seamlessly connecting to a well appointed Kitchen with built-in appliances, a breakfast bar, and generous cabinetry. A versatile main floor bedroom is ideal as a guest suite, complimented by a nearby 4- piece bathroom. Upstairs, the primary bedroom and an additional spacious bedroom each offer closet space share a contemporary 4- piece bath. The lower level provides a fourth bedroom and a bonus room- perfect for a home office or optional fifth bedroom. The partially finished basement offers excellent potential for customization, featuring a recreation room, laundry space. and large upgrade windows that invite natural light. A cozy sunroom offers a relaxing retreat during warmer months, and the expanded driveway ensures ample parking. This home is full of potential and ready for your personal touch. Extras: Recent upgrades include AC and furnace (2022), Owned hot tank (2022), roof shingles (2022), Laminate flooring (2022), new driveway (2022), and updated soffits, fascia, and eavestroughs (2023). Don't miss your opportunity to own a home in one of Mississauga's most desirable neighborhoods! (id:50787)
RE/MAX Skyway Realty Inc.
807 - 100 Lotherton Pathway
Toronto (Yorkdale-Glen Park), Ontario
Spacious and newly renovated 3-bedroom affordable condo in a convenient location close to Yorkdale Mall and the TTC subway. Over $50,000 in upgrades were made to the unit, including a remodeled kitchen, bedrooms and bathroom, with new light fixtures and blinds, premium floors, and smooth ceilings throughout. 3 spacious bedrooms with an ensuite laundry. Maintenance fee includes Hydro + Water, 24 Hr Security, Visitor Parking, Large Party Room, Playground. The building is also undergoing upgrades, with new elevators and renovated balconies scheduled for completion soon. Close to many amenities, such as shopping, school, parks, highway 401, and public transit. (id:50787)
Century 21 Leading Edge Realty Inc.
3 - 148 Glenlake Avenue
Toronto (High Park North), Ontario
Brand new boutique apartment complex in one of Toronto's most desirable locations! Walking distance to High Park, easy commute downtown. Disclaimer: *Photos are renderings only, this unit is located in the basement and windows may not be as shown*. Total of 10 units available, currently under construction and will be ready between July 1st - Aug 1st for move in. 4 parking spots available to rent, pet friendly. Please call listing agent for showings. (id:50787)
Exp Realty
301 - 285 Dufferin Street
Toronto (South Parkdale), Ontario
Welcome to XO2 Condos where urban living meets modern design in one of Torontos most vibrant neighbourhoods. This brand-new 1-bedroom unit offers a thoughtfully designed layout with smooth ceilings, sleek kitchen cabinetry, and modern finishes throughout. The spacious L-shaped balcony, is perfect for enjoying morning coffee or evening views. One locker is included. XO2 Condos is designed for modern convenience, with a full suite of amenities planned, including a 24-hour concierge, gym, boxing studio, games room/golf simulator, business centre with Wi-Fi, children's playroom, bike storage, and outdoor patio with BBQ. Live where everything is at your fingertips. Located just steps from Liberty Village, you're surrounded by top-tier dining, boutique shopping, grocery stores, and convenient banking. With a perfect transit score, the King streetcar stops right outside your door, and the Dufferin bus (running 24/7) is just around the corner. Getting to the Exhibition, GO Station or exploring the Toronto waterfront and Sunnyside Beach is a breeze.This neighbourhood blends historic charm with a buzzing, artistic vibe, offering access to Trinity Bellwoods Park, High Park, and Coronation Park for those who love the outdoors. Whether you're a professional looking for a stylish space with a commute-friendly location or someone who thrives in an energetic, walkable community this unit is your perfect fit. (id:50787)
RE/MAX West Realty Inc.
4107 - 4070 Confederation Parkway
Mississauga (City Centre), Ontario
Welcome to this stunning and bright two-bedroom luxury condo located in the prestigious Grand Residences of Parkside Village, offering spectacular, unobstructed views of the city skyline. This thoughtfully designed unit features a modern open-concept layout, a stylish kitchen with granite countertops, stainless steel appliances, and extended cabinetryperfect for comfortable daily living and entertaining. Ideally situated in one of Mississaugas most convenient and vibrant neighborhoods, you're just steps away from Square One Shopping Centre, Celebration Square, the Central Library, top-rated schools, and Sheridan Colleges Hazel McCallion Campus, with quick access to major highways for an easy commute. This is the perfect home for professionals or students looking to enjoy a high-quality lifestyle in the heart of the city.Welcome to this stunning and bright two-bedroom luxury condo located in the prestigious Grand Residences of Parkside Village, offering spectacular, unobstructed views of the city skyline. This thoughtfully designed unit features a modern open-concept layout, a stylish kitchen with granite countertops, stainless steel appliances, and extended cabinetryperfect for comfortable daily living and entertaining. Ideally situated in one of Mississaugas most convenient and vibrant neighborhoods, you're just steps away from Square One Shopping Centre, Celebration Square, the Central Library, top-rated schools, and Sheridan Colleges Hazel McCallion Campus, with quick access to major highways for an easy commute. This is the perfect home for professionals or students looking to enjoy a high-quality lifestyle in the heart of the city. (id:50787)
Bay Street Group Inc.
649 - 2501 Saw Whet Boulevard
Oakville (Ga Glen Abbey), Ontario
Large Walk-In Closet!!! Extra Wide Storage Locker Behind The Unit's Parking!!! Stunning Top Floor Condo Unit In An Excellent Location! Welcome To The Saw Whet Condo Where Elegance Meets Convenience And Modern Living! This Brand New (Never Lived) Condo Unit Is Tastefully Designed With Open-Concept Layout That Offers Functionality And Elegance, Large Windows, High Ceiling With Lots Of Natural Light, Ceiling To Floor Glass Wall And So Much More. The Kitchen Features Built-In Appliances And Modern Finishes With Quartz Counter While The Spacious Bedroom Provides Comfort With Large Walk-In Closet, Large Windows And Gorgeous Outside Scenery. The Condo Also Features Pet Wash Station, BBQ And Movie Theatre At The Rooftop, Fitness Centre And Work Station, Wi-Fi And Concierge. Unit Comes With Exclusive Extra Wide Storage Locker Just Behind The Unit's Parking Space! Nestled In A Well-Established Oakville's Glen Abbey Community, This Complex Is Surrounded By Top-Rated Schools, Diverse Dining Options And Vibrant Entertainment Areas. The Downtown Oakville Is Just Minutes Away Offering Boutique Shopping, Fine Dining And Waterfront Adventure. With Easy Access To Highway 403, The QEW And The GO Train, Commuting Is A Breeze Making This An Ideal Location For Professionals And Families Alike! Enjoy The Perfect Blend Of Modern Architecture And A Dynamic Lifestyle At The Saw Whet Condo! Don't Miss! (id:50787)
Century 21 Millennium Inc.
706 - 50 Thomas Riley Road
Toronto (Islington-City Centre West), Ontario
Experience modern urban living in this stylish 1-Bedroom + Den residence. it offers a perfect blend of comfort and functionality Including stainless steel appliances, Quarts countertop and an Ensuite laundry. The unit also offers floor-to-ceiling windows with natural light and a private balcony accessible from the living room. Located just a short walk from Kipling Subway and GO stations, making it a commuters dream. A convenience store, restaurant, and coffee shop on the building's main floor makes daily life a breeze. Minutes away from major highways, the airport, and downtown Toronto's shopping, dining, and entertainment options. High-speed Internet by Rogers is also included. Tenant is responsible for content insurance and Hydro. (id:50787)
RE/MAX Realty Services Inc.
57 - 1215 Queensway E
Mississauga (Dixie), Ontario
Fabulous Investment opportunity - Fully Leased commercial condo! This modern commercial condo unit is ideally situated in a recently constructed plaza along The Queensway, perfectly positioned close to the QEW, Hwy 427, and Gardiner Expressway-offering unparalleled access to Toronto and Mississauga. Strategically divided into two separate, contemporary spaces, the front unit impresses with polished concrete floors, soaring 23-foot ceilings and expansive south-facing windows that flood the space with natural light. The rear unit features a grade-level garage door leading to an industrial-style space, complemented by a sleek open-concept mezzanine with custom built-in units. currently leased to two AAA tenants, this turnkey investment generates an annual gross rental income of $76,200, with a 5% annual rent escalation, ensuring solid and growing returns. Don't miss out on this exceptional income-generating property! (id:50787)
Harvey Kalles Real Estate Ltd.


