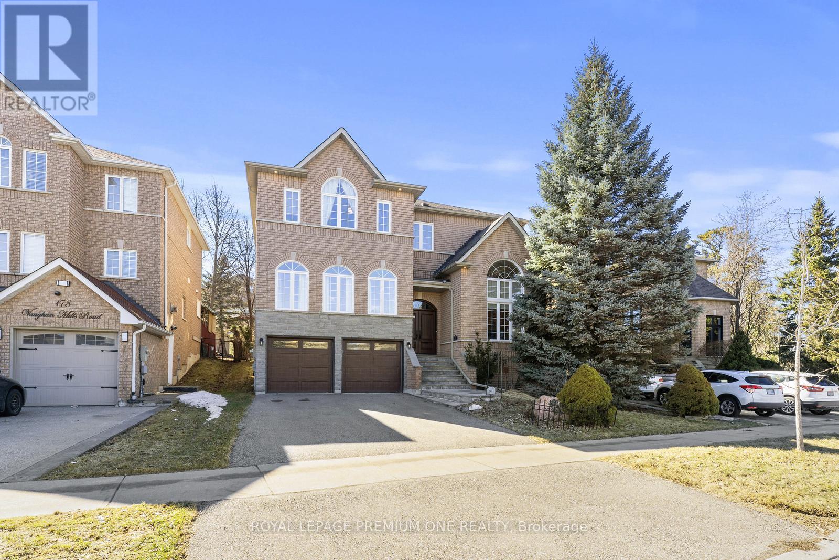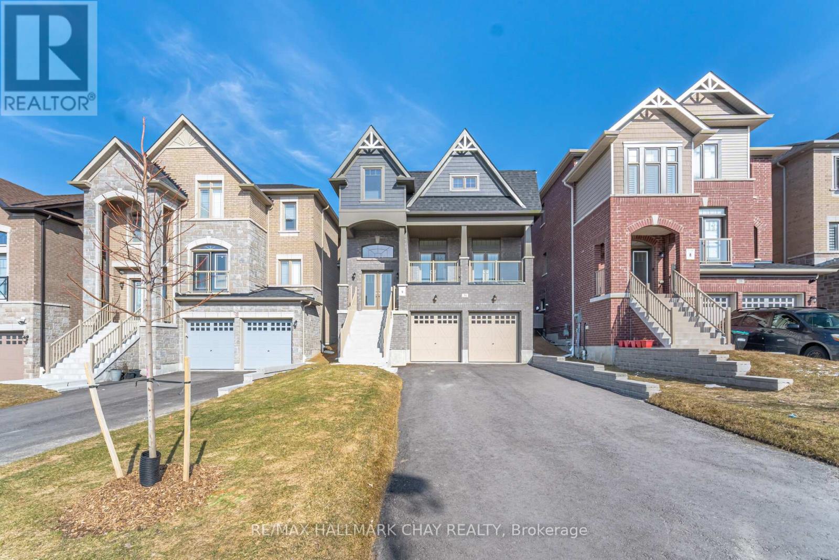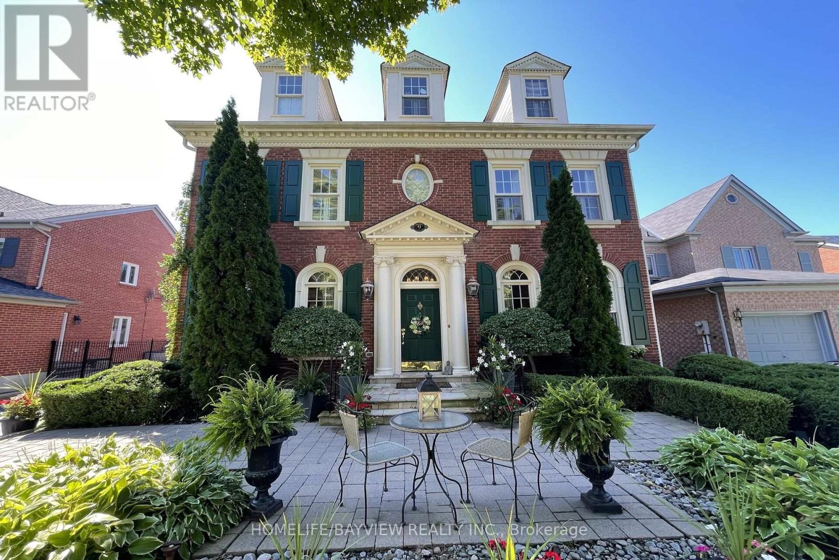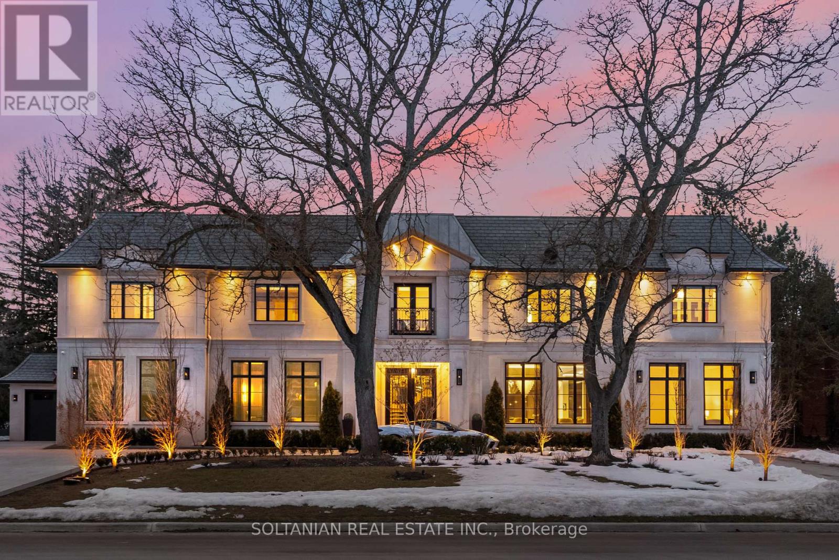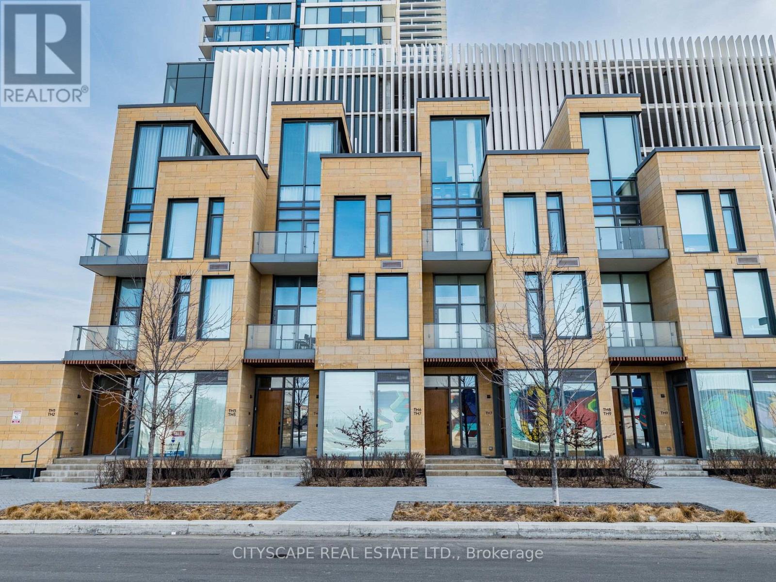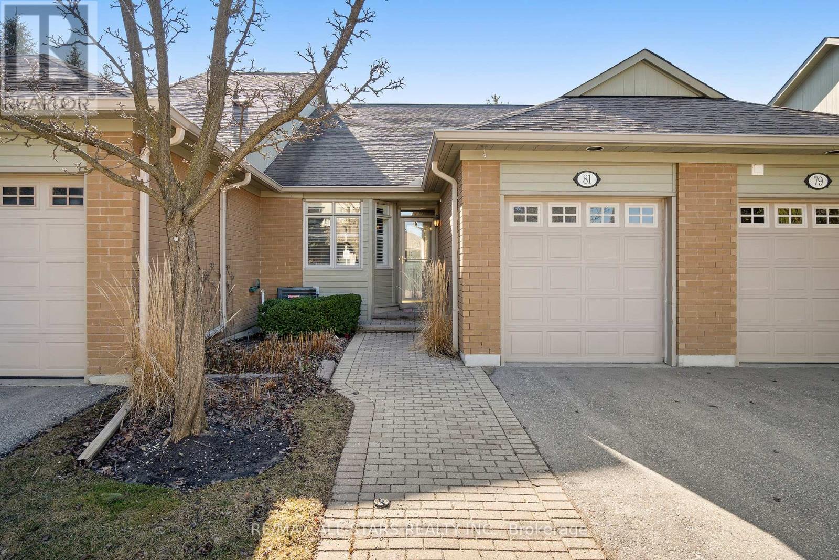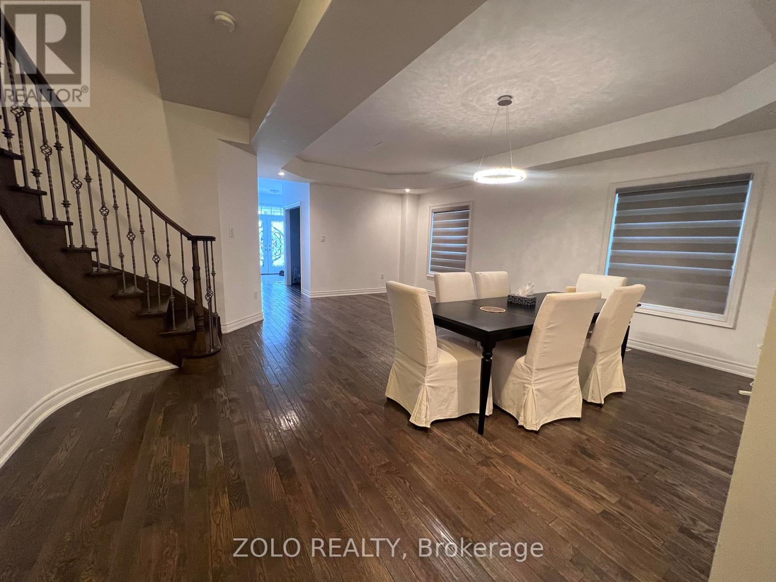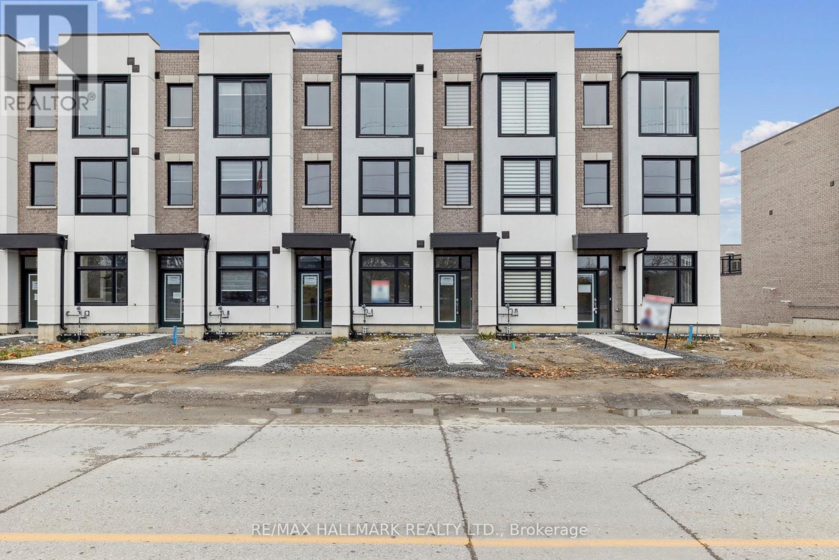180 Vaughan Mills Road
Vaughan (Islington Woods), Ontario
Welcome To 180 Vaughan Mills Rd! This Original Owner Detached Home Sits On A Large 50ft Wide Pool Sized Lot With Beautiful Views Of Surrounding Conservation And The Humber River. Meticulously Maintained Home Boasting Approximately 3255sqft Of Living Space With 4 Spacious Bedrooms (3 Ensuites On Upper Level) & 4 Baths. The Custom Double Door Entry Welcomes You To A Spacious Foyer Featuring A Functional & Well-Laid Out Floor Plan With Great Sight Lines Into All Principal Rooms. The Family Sized Kitchen Flows Seamlessly Thru The Large Breakfast & Family Room Area Providing The Perfect Setting For Family Gatherings & Entertaining. Enjoy Working From Home In The Sun-Filled Main Floor Den Featuring A Vaulted Ceiling And Gorgeous Views Of the Conservation Area Right Across The Street. The Spacious Primary Bedroom On The Upper Level Features A Sitting Area For Relaxation & Unwinding And Is Complimented By A 5pc Ensuite. The Unspoiled Lower Level Provides The Perfect Canvas To Create Additional Living Space For Growing Families. Smooth Ceilings thru-out, 9ft ceilings on main level with neutral hardwood flooring. Quartz counters in kitchen. Newer Windows (2018). Rear Interlock Patio & Covered Porch. Conveniently Located Close To Numerous Amenities Including Parks, Shopping, Schools, & Easy Hwy 427 Access. Your Opportunity Awaits! (id:50787)
Royal LePage Premium One Realty
30 Janes Crescent
New Tecumseth (Alliston), Ontario
Welcome to this beautifully designed 4-bedroom, 3-bathroom home in the highly desirable Treetops community of Alliston! From the moment you step into the grand entrance, youll be captivated by the elegant details and spacious layout, perfect for modern family living.The heart of the home is the chefs kitchen, featuring ceiling-height cabinetry with crown moulding, luxurious quartz countertops, high-end GE Café stainless steel appliances, and ample counter spacea dream for any home cook. The open-concept design flows into the great room, where a cozy fireplace creates the perfect ambiance for relaxing or entertaining.The formal living and dining room provide even more space to host guests and offer direct access to a balcony, perfect for enjoying your morning coffee or unwinding at sunset.Upstairs, youll find a conveniently located laundry room, making everyday chores a breeze. The large bedrooms offer ample space for the entire family, with the primary suite featuring a spa-like ensuite for ultimate relaxation.The large backyard provides endless opportunities for outdoor enjoyment, whether it's summer barbecues or peaceful mornings surrounded by nature.The unfinished basement offers incredible potential, including the ability to add a separate entrance for an in-law suite or rental opportunity.Located in a vibrant, family-friendly neighborhood close to parks, schools, and amenities, this home is truly a rare find. Dont miss your chance to own in Treetops schedule your showing today! (id:50787)
RE/MAX Hallmark Chay Realty
9 Willett Crescent
Richmond Hill (Mill Pond), Ontario
****Classic 'Philmore' 6BR Georgian Estate Home situated on an oversized 61ft lot w/in-ground pool and gorgeous mature landscaping on one of Mill Pond's most sought-after Crescents**** Steps to scenic Mill Pond, nature trails, hiking, biking and the areas most sought after schools! (Pleasantville, St. Theresa, Alex Mac, IB). This classic beautiful home offers apprx. 5,000 sq ft of finished space! Soaring 10' ceilings on the main flr, gleaming herringbone hardwood, stunning French Country kitchen with servery and family eat-in breakfast area! Huge Primary bedroom w/12'x12' sitting area w/fireplace, and stunning marble clad 5pc ensuite with huge marble and glass shower! Spectacular private backyard with large L-shaped in-ground pool w/interlock pool deck and mature landscaping w/in-ground sprinkler system! Ample closets and storage, parking for 10 cars! This home has undergone major renovations and updating!! (id:50787)
Homelife/bayview Realty Inc.
120 - 14924 Yonge Street
Aurora (Aurora Heights), Ontario
Location, Location, Location! This beautifully renovated 1,100+ sq. ft. South-facing condo is flooded with natural light, offering a bright and inviting living space. Renovated with pride of ownership, it features an updated kitchen with quartz countertops, a stylish new backsplash, and stainless steel appliances, plus brand-new flooring throughout. Designed with accessibility in mind, the oversized hallways provide a spacious feel, while having only one unit above and one to the right ensures peace and quiet. Step outside to your private patio, perfect for summer evenings, with lush gardens and mature trees just beyond your doorstep.Enjoy the convenience of all-inclusive utilities in the maintenance fee, along with one parking spot and an oversized locker. The versatile den can easily be converted into a second bedroom to suit your needs. Located just minutes from Hwy 404, public transit, and major amenities. This well-managed, family-friendly building is ready to welcome you home! (id:50787)
Woodsview Realty Inc.
34 Old English Lane
Markham (Bayview Glen), Ontario
Situated on one of Thornhills most prestigious streets, this newly built estate masterfully blends Contemporary French Château architecture with organic luxury and modern innovation. Spanning over 10,000 sq ft, it offers an unparalleled combination of timeless design, privacy, and state-of-the-art convenience. With a striking 175-ft frontage, the Indiana limestone façade, sleek rooflines, and architectural lighting create a commanding presence. A circular heated driveway, 4-car garage, and manicured landscaping enhance its grandeur. Through custom wrought iron doors, the interior showcases natural materials and refined craftsmanship. The main floor features soaring 11-ft ceilings and a stunning Great Room towering to 22 ft, framed by floor-to-ceiling windows that flood the space with natural light and provide breathtaking backyard views. A dramatic 7-ft wide, 3-sided stone fireplace anchors the room. The chefs kitchen boasts a 10-ft waterfall stone island, framed cabinetry with brass inlays, top-tier appliances, and a walk-in pantry. A private office with custom millwork offers a quiet workspace. A sculptural open-riser staircase and an elevator provide seamless access to all levels.The upper level offers five bedrooms, each with its own ensuite and walk-in closet. The primary suite is a sanctuary with a seating area, private balcony, and a spa-like ensuite featuring heated floors, dual vanities, a skylight, and a soaker tub. The walk-in closet is centered around a marble island with integrated LED lighting.The lower level is designed for luxury living, featuring a state-of-the-art soundproof theatre with a 120-inch screen, a wine cellar with LED-backlit display, a fully equipped gym, and a wellness suite with an infrared sauna and massage area. A nanny suite with a separate entrance and 3pc bath completes the space.Outside, the estate transforms into a private oasis with a custom concrete pool, expansive dining, and lounge areas perfect for relaxing or grand even (id:50787)
Soltanian Real Estate Inc.
19 Medley Court
Vaughan (Maple), Ontario
Don't miss this tastefully updated home on a rare 145-foot deep lot in a quiet family-friendly court, just 2 km from Highway 400 and steps to parks and schools. The 50-foot-long driveway with no sidewalk offers parking for six cars up to eight including the double garage. The house has beautifully landscaped front and back patios that create the perfect outdoor setting. Inside, the home has been updated, featuring an expanded kitchen and renovated bathrooms. The spacious primary suite boasts a walk-in closet and updated ensuite. There is a unique second-floor covered outdoor area which perfectly blends indoor and outdoor living it also offers the potential to convert into a sunroom for year-round enjoyment. The unfinished basement with high ceilings is a blank canvas, ready for your personal touch. Seize this rare opportunity to own a home on a large lot, in a quite court in a fantastic location with ample parking! (id:50787)
RE/MAX Hallmark Realty Ltd.
14 Margaret Street
Essa (Angus), Ontario
Great Location in Angus for 30 Back to Back townhouses with balcony's and rooftop terraces between 1500-1900 sf each. Zoning, OP and Severance in place. Site plan application submitted to Essa Township. Water and sewer available on the street. Great location with shopping, schools, recreational, nearby as well as major employers of Honda and Base Borden. (id:50787)
Ed Lowe Limited
Th06 - 9 Buttermill Avenue W
Vaughan (Vaughan Corporate Centre), Ontario
3Bed+Den with 2 full baths available for sale in the prestigious New Luxury Transit City in Vaughan. The private rooftop has gas and water line connection for BBQ. This over 1800 sq ft T/H is less than 3 years old and offers upscale living with functional open concept layout. Quartz countertop and built-in appliances add a unique and modern look to the Kitchen. Main and Third Floor have 11 ft ceiling. Large windows throughout the home fill it with natural light. Close proximity to all amenities including YMCA,Walmart,Costco,IKEA,Banks and Vaughan Mills Center and York University. TTC Vaughan Subway is a 2 min walk. Easy access to Hwy 400 and 407. (id:50787)
Cityscape Real Estate Ltd.
81 Celebrity Greens Way
Markham (Greensborough), Ontario
Timeless Elegance in Swan Lake Village! Welcome to the Meadowlark, offering over 1,200 sq. ft of thoughtfully designed living space in one of the GTAs most coveted communities. This beautifully appointed home is filled with custom millwork & elegant details that create a sense of warmth & sophistication. Soaring cathedral ceilings & a spacious, open-concept layout provide the perfect backdrop for house-sized furniture, while plush, cushy carpet underfoot adds to the comfort. The bright, well-appointed eat-in kitchen offers abundant storage & seamless flow for everyday living. Two generously sized main-floor bedrooms provide flexible living options. Your primary bedroom is complete with 2 closets & a full 4-piece ensuite. The custom finished lower level is an entertainer's dream - host with ease in the expansive rec room, get creative in the dedicated craft room, & enjoy the convenience of a wet bar with a fridge. A full 3-piece bathroom completes this versatile lower level. Thoughtful touches continue throughout, including a charming laundry chute because some chores should be effortless! Nestled at the end of a quiet cul-de-sac, this home offers exceptional privacy with ample visitor parking. Enjoy direct access from your garage with a convenient man door. Step onto your secluded back deck, complete with a gas BBQ hookup, & unwind in your own tranquil outdoor space. Swan Lake Village offers the best of both worlds: the ease of a condo lifestyle with the benefits of a house, including a private garage, walkout deck, & a fully finished basement. This is the one you've been waiting for! 24 Hr Gatehouse Security & Exterior Maintenance Done For You. Travel with Peace Of Mind Or Stay Home & Enjoy A Friendly Community with1st Class Amenities: Indoor/Outdoor Pools, Gym, Social Events, Tennis, Pickle Ball, Bocce Ball & More. (id:50787)
RE/MAX All-Stars Realty Inc.
1531 Dunedin Crescent
Oshawa (Taunton), Ontario
Stunning 4 bedroom+den 3300 sq ft detached house! Lots of upgrade! Great lay-out! Must see! Hardwood floor thru-out first floor, pot lights, coffered ceilling, samsung high-end s/s appliance, quartz counter, two sinks, pantry between kitchen and dinning room. Window seat and gas fireplace in family room. Large 4 bedrooms with spacious study area, bathroom with all upgraded sinks/faucets/countertop, every bedroom with large w/i closet. Super clean! Near to schools and durham college. Excellent neighbourhood for families. (id:50787)
Zolo Realty
1007 - 91 Rylander Boulevard
Toronto (Rouge), Ontario
Opportunity Knocks! Envoy Business Services Store Is An Established Franchise Business That Has Been In The Same Location For Over 20+ Years. Easy One Person Operation. Located In A High Foot Traffic Plaza Featuring Canadian Tire As An Anchor Tenant And Other Essential Businesses Like The Drive Test Centre, Shoppers Drug Mart & Dollarama To Name A Few. Easily Accessible Ground Floor Unit That Offers Dual Signage Opportunity One Facing The 401 For Maximum Exposure And The Other Facing The Large Parking Lot. Low Rent - Only $2600/Month Which Includes TMI. Utilities Extra. Multiple Income Sources; Courier Services, Printing Services, Mailbox Services & Passport Pictures. Currently Open 6 Days A Week. Potential To Increase Sales With Add-on Of Additional Services & Advertising. Minutes To The 401 Port Union Exit And In A Densely Populated Area On The Durham Region/Toronto Border. All Existing Inventory & Equipment Included In The Sale. Refer To The Chattels & Fixtures List. New Lease Term To Be Negotiated With The Landlord. New Buyer To Be Approved By The Franchisor. (id:50787)
RE/MAX Crossroads Realty Inc.
219 Monarch Avenue
Ajax (South East), Ontario
Welcome to your brand-new modern townhome in the heart of Ajax. This spacious Live-work home is gorgeous with loads of natural light and contemporary finishes. Minutes away from Highway 401 and the Ajax Go station and the city's beautiful waterfront, close to amazing green space and all of the amenities you want and need for a great life in your new neighborhood. Boasting 9' ceilings, an open-concept kitchen opening to your beautiful deck. Primary bedroom featuring a 3-piece. How great would it be to roll out of bed and into your office within seconds? Don't miss this incredible opportunity to own a brand new home with the opportunity to run a home-based business. (id:50787)
RE/MAX Hallmark Realty Ltd.

