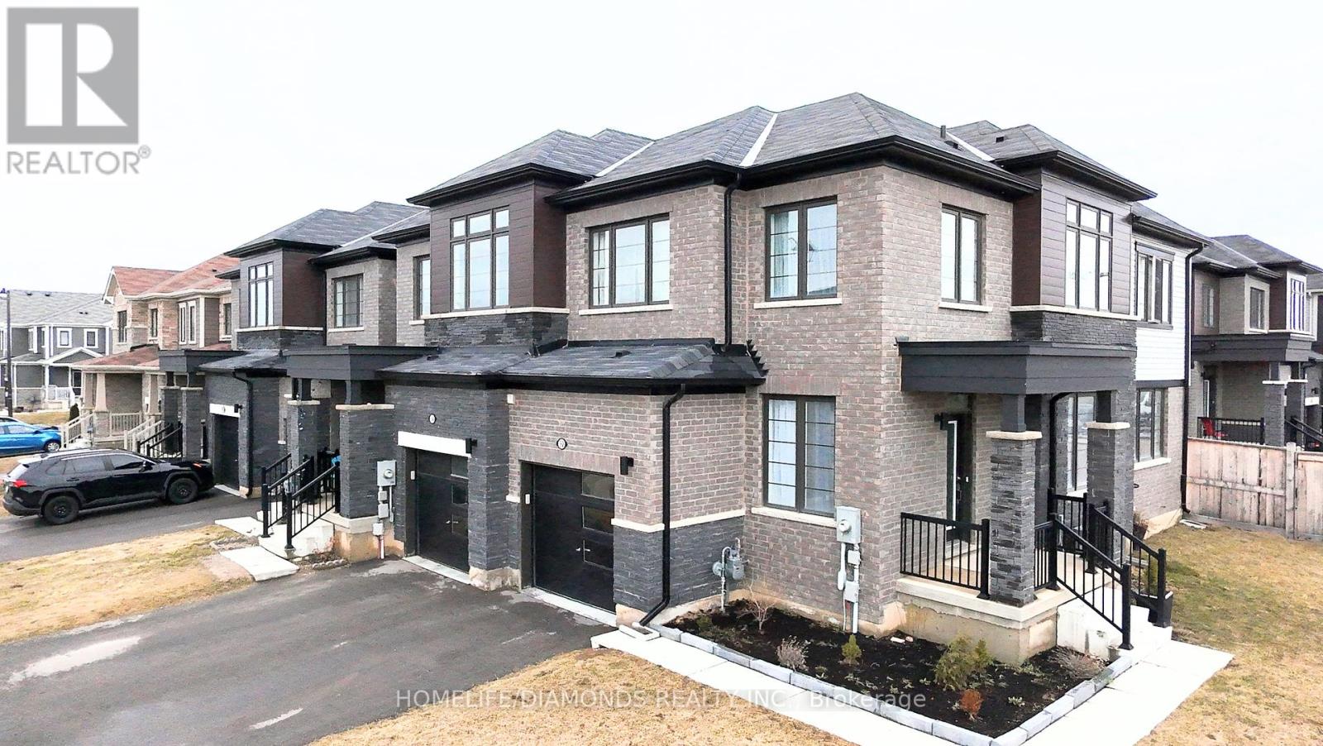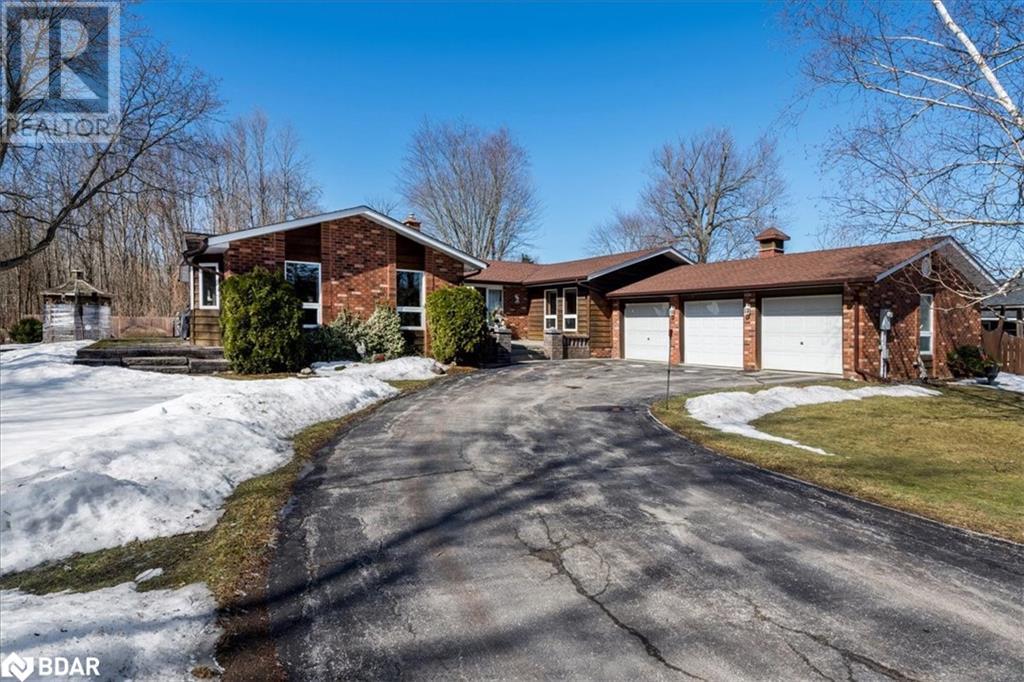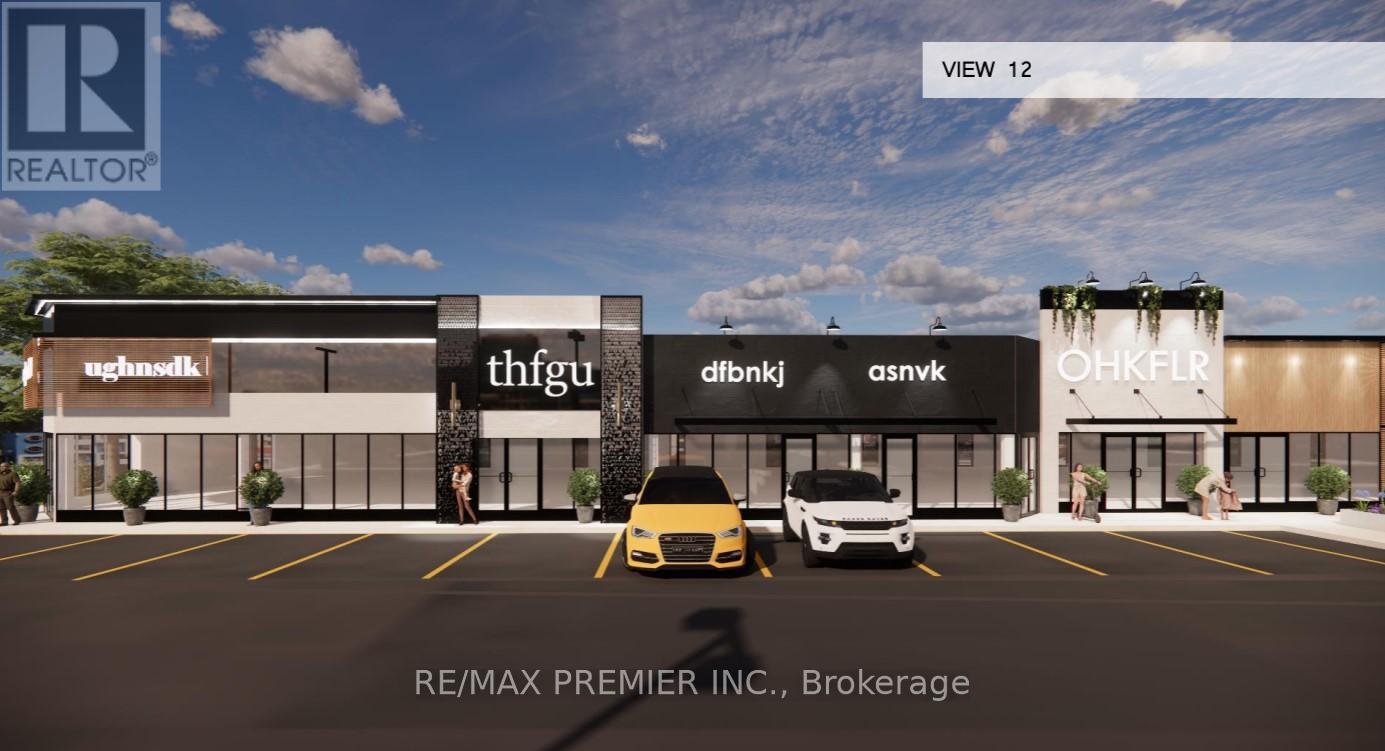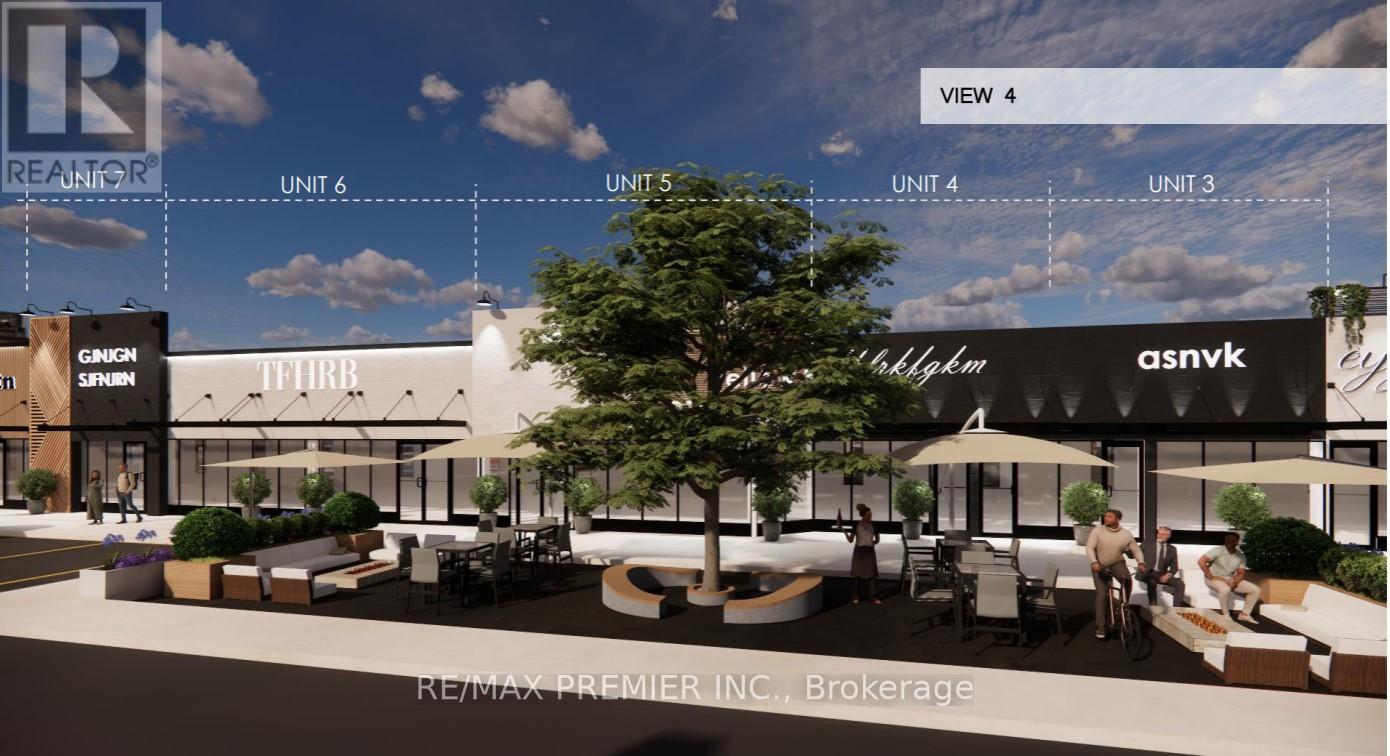603 - 350 Concession Street
Hamilton (Stoney Creek Mountain), Ontario
truly sets this condo apart is its unbeatable location! Situated on the vibrant Concession(Hamilton's largest Business Improvement Area), you're just steps away from trendy shops, entertainment, cafes, restaurants, and Hospitals (St. Joseph's Health Care and Juravinski) What Street Nature enthusiasts will love being near the Escarpment Rail Trail and scenic lookouts, while commuters will appreciate the easy access to major highways and public transit. This spacious features a large balcony overlooking the Hamilton skyline & Lake Ontario. Enjoy every sunrise sunset from the comfort of your own home. Don't miss this location. EXTRAS condo & opportunity! Enjoy low-maintenance living in a prime (id:50787)
RE/MAX Escarpment Realty Inc.
571 Catchmore Road
Trent Hills (Campbellford), Ontario
Nestled on a quiet cul-de-sac along the picturesque Trent River, this exceptional property offers the perfect blend of tranquility, space, and modern convenience. Set on 4.25 acres, this three-bedroom, three-bathroom home is designed for both comfort and breathtaking water views.The main living space features an open-concept design with soaring vaulted ceilings reaching 17 feet at the peak, creating a bright and airy atmosphere. A walk-out balcony provides the perfect spot to take in the serene surroundings. The composite decking ensures durability and low maintenance, allowing you to fully enjoy the outdoor space.The finished lower level includes a games room and a dedicated office space, providing ample room for relaxation and productivity, along with a walk-out offering direct access to the backyard.Through the double-car garage is the spacious, self-contained in-law suite, spanning over 600 sq. ft. This private retreat includes its own kitchen, one bedroom, one bathroom, and a private balcony overlooking the river, making it ideal for multi-generational living or rental potential. Additional highlights include battery-operated blinds for added convenience, a durable metal roof, 1200kW Generac system, tankless water system, and a peaceful natural setting that enhances the homes appeal.This is an exceptional opportunity to own a slice of waterfront paradise, perfect as a family home, an entertainers dream, or a private retreat. Conveniently located just minutes to Waterfront Community of Campbellford, short drive to village of Warkworth and Castleton & Under 2Hrs To GTA. (id:50787)
Royal LePage Terrequity Realty
8464 6th Line
Essa, Ontario
LUXURIOUS 4,544 SQ FT ESTATE ON 10 ACRES WITH IMPRESSIVE OUTBUILDINGS! Welcome to this meticulously renovated 4,544 sq ft estate set on 10 sprawling acres of unmatched countryside tranquillity. Ideally located near Barrie, Angus, and Alliston, this rural sanctuary offers peaceful country living with convenient access to shopping, dining, golf courses, trails, and essential services. A true highlight of this property is the incredible range of outbuildings, offering endless possibilities for hobbyists, equestrians, or anyone in need of extensive space. The impressive 4,500 sq ft barn features four box stalls, three paddocks, a tack/feed room, and tack-up areas, perfect for horse enthusiasts. An additional 62 x 38 ft heated saltbox-style workshop provides ample room for projects or hobbies, while the 18'8 x 28 ft driving shed, chicken coop, and multiple outbuildings add even more versatility. The backyard retreat includes an inground saltwater sport pool, a pool house with a shower and change room, and a spacious timber-framed covered patio. The home itself is a masterpiece of craftsmanship and design. The modern farmhouse exterior features steep gables, a newer steel roof, and a charming blend of brick and blue board and batten siding. Inside, the breathtaking great room boasts soaring ceilings, exposed wood beams, and a grand floor-to-ceiling flagstone fireplace, while expansive windows flood the space with natural light. The handcrafted kitchen is a chefs dream, complete with custom wood cabinetry, granite and quartz countertops, a farmhouse sink, and a vintage-inspired range. The private primary bedroom, located in its own wing, features a walk-in closet, ensuite, and dedicated staircase for added privacy. A second-floor billiards room or the adjacent flexible space are ideal for a media room, office, playroom, or lounge. This is a rare opportunity to own an extraordinary one-of-a-kind rural sanctuary! (id:50787)
RE/MAX Hallmark Peggy Hill Group Realty
52 Oaktree Drive
Haldimand, Ontario
Semi Detached 52 Oaktree Dr, a stunning End Unit by the renowned Empire Communities, located in the Avalon community of Caledonia. This pride of ownership 1,658 sq ft end-unit freehold townhouse offers more space than most of the neighbors. With over $10K in upgrades, the main floor features soaring 9 ft ceilings, and exclusive special edition hardwood floors, complemented by custom light fixtures and a beautifully stained oak staircase leading to the upper level. Enjoy interior access to the garage for added convenience. Open-concept main floor is bathed in natural light, with a spacious great room, breakfast area, and kitchen. The kitchen is fully equipped with stainless steel appliances, and a breakfast bar, perfect for entertaining or enjoying family meals. Upstairs, you'll find two generously sized bedrooms, including a primary suite with a luxurious 4-piece ensuite and walk-in closet. The second floor laundry room convenience daily life. Unfinished Large Basement With a 3-PC Rough-In And Cold Cellar Offers Endless Potential For Customization. Don't Miss this Opportunity to Own a Meticulously Designed Home in Caledonia! Minutes To Caledonia Soccer Complex. (id:50787)
Homelife/diamonds Realty Inc.
33 Gunsolus Road
Kawartha Lakes (Ops), Ontario
Welcome to 33 Gunsolus rd! This home is located in a quiet neighbourhood. Featuring many updates such as new shingles '25, carpet, paint, furnace and a/c '24, fridge '24. A new dishwasher is being installed. Dining room with Walk out to deck and backyard. Prime bedroom with 4pc ensuite and walk in closet. Close to shopping and schools. Move in ready and a quick closing is available! (id:50787)
Century 21 Wenda Allen Realty
33 - 11801 Derry Road
Milton (Mi Rural Milton), Ontario
Located in the heart of Derry Green Business Park in Milton, Milton Gates Business Park is a modern new build industrial condominium. Spread over 4 buildings, this development offers flexible unit options, convenient access and prominent exposure to help your business grow. Building C offers operational efficiency with direct access from Sixth Line, excellent clear height, and proximity to both Milton and Mississauga. Permitted Uses: Banquet facility, storage, research, commercial school, automotive repair shop, office use, veterinary clinics, warehousing, and more! (id:50787)
Kolt Realty Inc.
101 Fire Route 19
Havelock-Belmont-Methuen, Ontario
Welcome to your newly renovated bungalow on Belmont Lake. This charming cottage features four spacious bedrooms and two designer bathrooms, all within an open-concept layout that showcases high-end finishes, abundant natural light, and breathtaking lake views. The chef's kitchen is a true showpiece, boasting a custom quartz island with ample seating, an Ilve Majestic range, premium stainless steel appliances, and custom cabinetry for generous storage. Elegant fixtures and designer lighting further enhance the space's sophisticated charm. The living room, complete with vaulted ceilings and panoramic lake views, features a WETT-certified wood-burning stove, creating a warm and inviting atmosphere. Adjacent to it, the spacious dining area seats twelve and opens onto a deck overlooking the water-an ideal setting for outdoor dining and gatherings. Modern comforts include a brand-new furnace, new central air conditioning, and a UV filtration water system, ensuring year-round comfort. Adding to the property's rare appeal, a fully renovated boathouse sits at the water's edge, offering direct lake access, a WETT-certified pellet stove, and a versatile indoor/outdoor entertainment space. Whether you're seeking a serene getaway or a year-round home immersed in nature, this exceptional property is a true masterpiece. A short boat ride away from the Belmont Lake Marina, and seconds away from the Belmont Lake Brewery. (id:50787)
Royal LePage Your Community Realty
713 - 3900 Confederation Parkway
Mississauga (City Centre), Ontario
Welcome to luxury living at M City. Parking with RV charger included. Breathtaking views from the oversized balcony. Custom built-in cabinetry, pantry and shelf upgrades will keep you organized with extra storage areas. High ceilings, large windows & modern design. Building amenities include outdoor pool, exercise room, 24-hour security, BBQ lounge, party room & rooftop skating rink. (id:50787)
Royal LePage Signature Realty
D-50 - 25 Isherwood Avenue
Cambridge, Ontario
THIS BEAUTIFUL UPGRADED 2 BR , 2 FULL BATH GROUND LEVEL STACKED TOWNHOUSE FO RENT. VERY SPACIOUS TOWNHOUSE WITH OPEN CONCEPT LAYOUT COMES WITH 9' CEILINGS , UPGRADED KITCHEN , QUARTZ COUNTERTOP, STAINLESS STEEL APPLIANCES , LARGE STORAGE, PATIO , BALCONY , PRIVATE PARKING SPOT,WATER SOFTNER , TANKLESS WATER HEATER AND MANY MORE . MINUTES TO HIGHWAY 401 & SHOPPING COMPLEX . 1.5 GB BELL FIBRE OPTIC INTERNET IS INCLUDED IN RENT . NO PETS, NO SMOKING . UTILITIES & HWT PAID BY TENANT. (id:50787)
Homelife Maple Leaf Realty Ltd.
256 Maple Grove Rd Drive
Gilford, Ontario
Offered for sale for the first time, this custom-built Viceroy bungalow is a true gem. Lovingly maintained by its original owner, this home combines comfort, style, and privacy in a way thats hard to match. Nestled on a quiet, dead-end road with no neighbors beside you, this is more than just a house it's a lifestyle. With serene views of Cooks Bay, steps to the marina, and beautifully landscaped grounds, youll fall in love the moment you arrive. The large landscaped front patio welcomes you into the home where you will find a cozy family room with a fireplace and a walk out to a professionally installed stone patio that extends the whole side of the house. The large, eat in kitchen boasts plenty of windows and sunshine and another walk out to the stone patio perfect for outdoor entertaining or quiet evenings under the stars. The separate dining room is ideal for those big family gatherings. The formal Living room with French doors makes entertaining easy. The large primary bedroom has an ensuite, walk in closet and separate linen closet. The third bedroom has been turned into a cozy den with a walk out to the triple car garage for all the toys! This home has been thoughtfully maintained, with a new furnace (2019), updated eavestroughs and soffit (2021), and a new well pump (2022), ensuring comfort and peace of mind for years to come. The expansive double lot features beautiful landscaping, a charming gazebo, and ample space to unwind. This home is ready for you to make it your own. Dont miss out on this rare opportunity. Schedule your viewing today and see why this home is truly a one-of-a-kind find. (id:50787)
RE/MAX Hallmark Chay Realty
19a - 171 Speers Road
Oakville (Qe Queen Elizabeth), Ontario
Prime Retail Opportunity in Oakville - 171 Speers Road. Welcome to an unparalleled commercial leasing opportunity at 171 Speers Road, a premier retail plaza undergoing a full-scale refurbishment to provide a modern and vibrant business environment in the heart of Oakville. With over 31,000 sq. ft. of ground-floor retail space, this high-traffic destination offers flexible unit sizes tailored to your business needs. Why Lease Here? High Visibility & Accessibility - Prime location on Speers Road with excellent street exposure. Thriving Retail Hub - Anchored by Film.ca Cinemas and surrounded by major brands like Anytime Fitness, Whole Food, Canadian Tire, LCBO, Food Basics, Starbucks, and Shoppers Drug Mart. * Strong Traffic & High Population Density - A built-in customer base ensures consistent foot traffic.* Excellent Transit & Connectivity - Close to the Oakville GO Station for easy Commuter access.* Competitive rates with long-term lease options available. Ideal for Retail, Hospitality & Service Businesses - A variety of retail and hospitality uses will be considered. Key Highlight: Prime Restaurant Space Available Units 1A & 1B offer exceptional street exposure with a spacious patio, making them ideal for a marquee restaurant, Pharmacy, or high-visibility retail concept. Don't miss this chance to establish or expand your business in one of Oakville's most sought-after commercial hubs! (id:50787)
RE/MAX Premier Inc.
19b - 171 Speers Road
Oakville (Qe Queen Elizabeth), Ontario
Prime Retail Opportunity in Oakville - 171 Speers Road. Welcome to an unparalleled commercial leasing opportunity at 171 Speers Road, a premier retail plaza undergoing a full-scale refurbishment to provide a modern and vibrant business environment in the heart of Oakville. With over 31,000 sq. ft. of ground-floor retail space, this high-traffic destination offers flexible unit sizes tailored to your business needs. Why Lease Here? High Visibility & Accessibility - Prime location on Speers Road with excellent street exposure. Thriving Retail Hub - Anchored by Film.ca Cinemas and surrounded by major brands like Anytime Fitness, Whole Food, Canadian Tire, LCBO, Food Basics, Starbucks, and Shoppers Drug Mart. * Strong Traffic & High Population Density - A built-in customer base ensures consistent foot traffic.* Excellent Transit & Connectivity - Close to the Oakville GO Station for easy Commuter access.* Competitive rates with long-term lease options available. Ideal for Retail, Hospitality & Service Businesses - A variety of retail and hospitality uses will be considered. Key Highlight: Prime Restaurant Space Available Units 1A & 1B offer exceptional street exposure with a spacious patio, making them ideal for a marquee restaurant, Pharmacy, or high-visibility retail concept. Don't miss this chance to establish or expand your business in one of Oakville's most sought-after commercial hubs! (id:50787)
RE/MAX Premier Inc.












