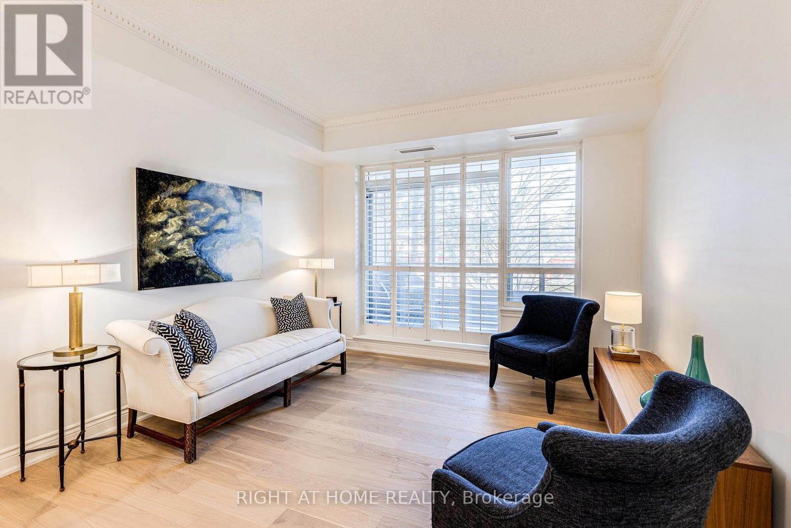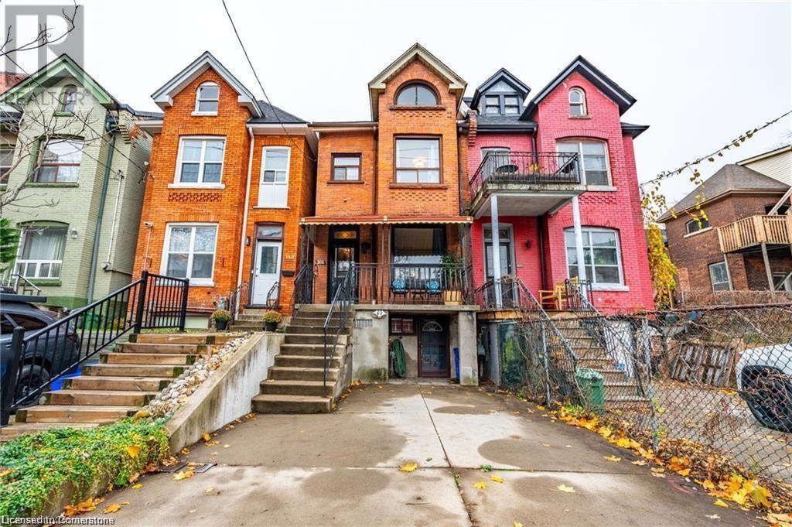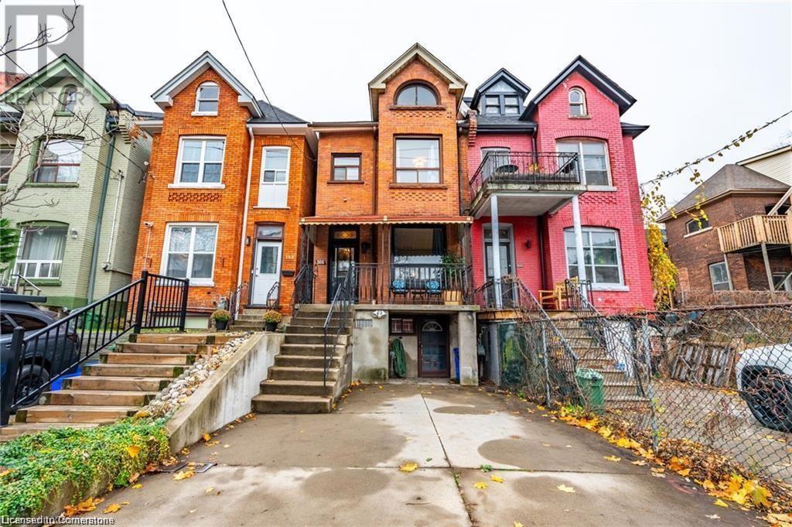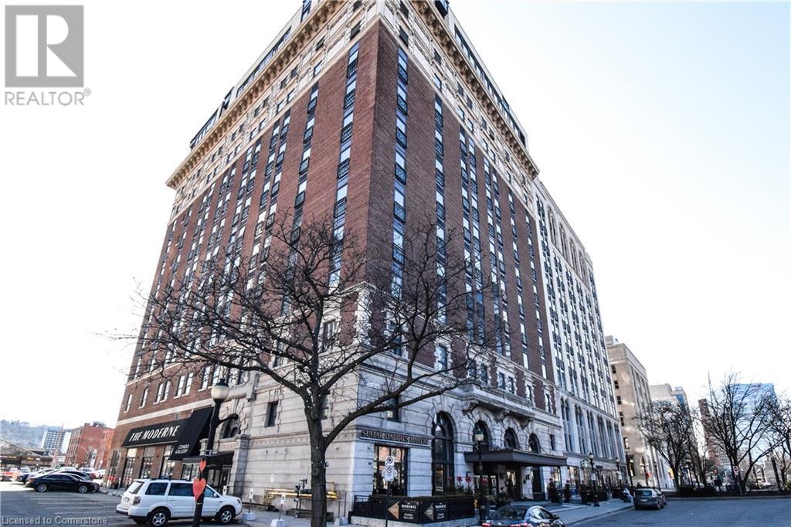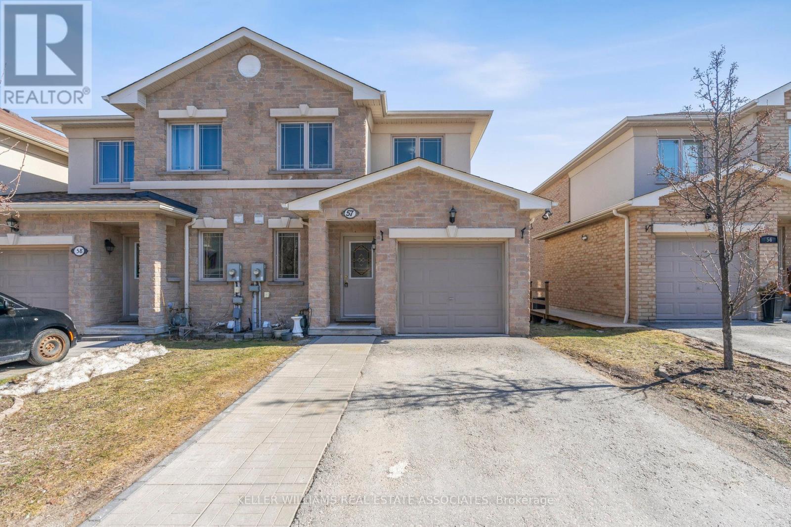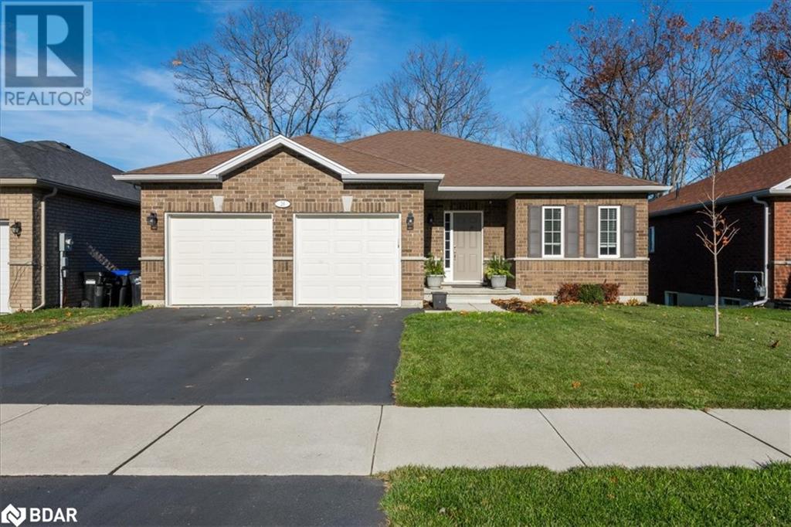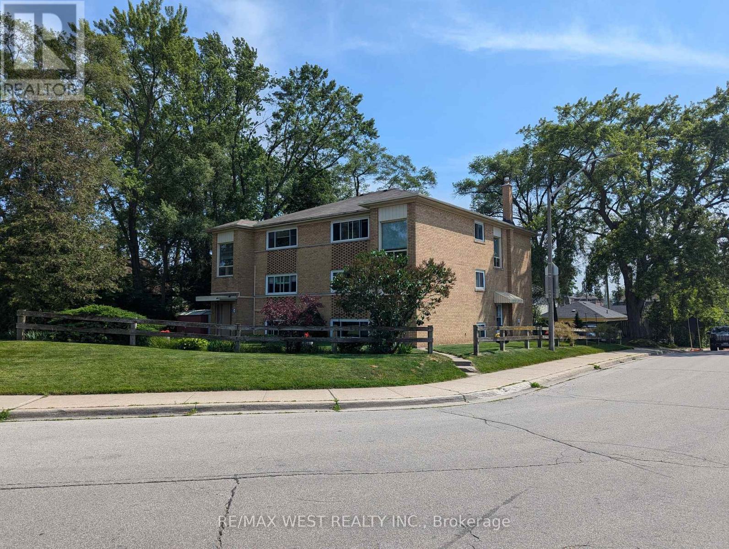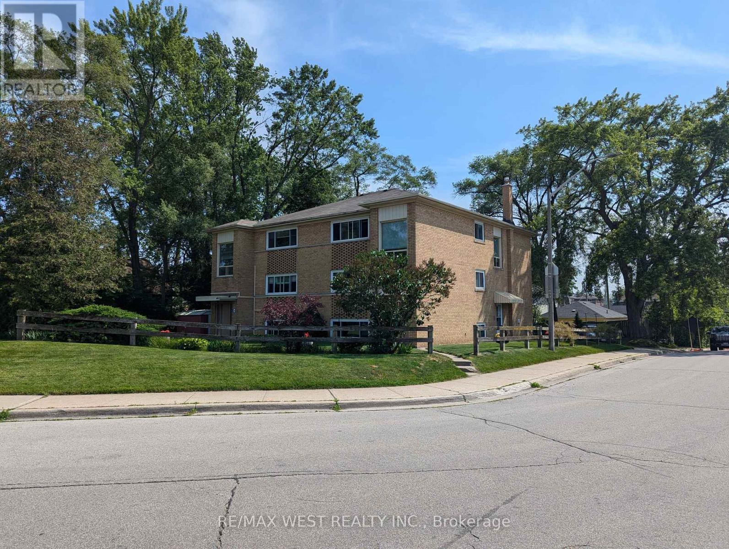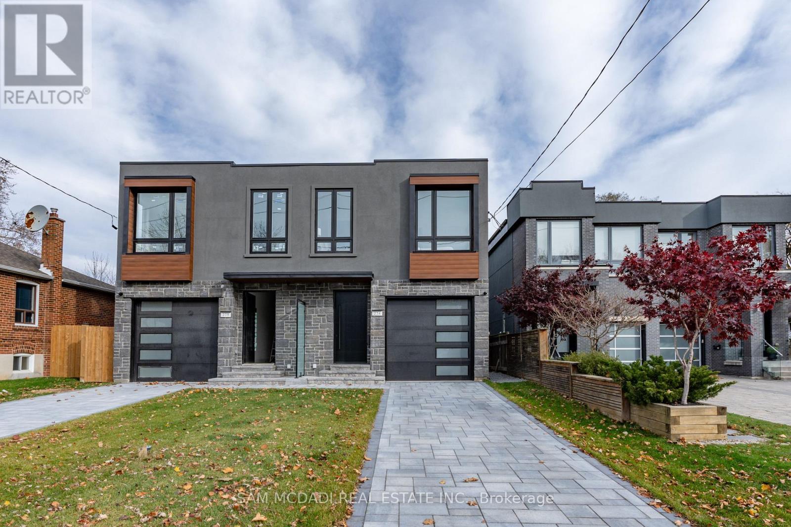166 Catharine Street N
Hamilton (Beasley), Ontario
Outstanding opportunity! This 2.5-storey brick home in the James Street North Neighborhood features a separate in-law suite, 2 kitchens, 2 washers, 2 dryers and 2 separate entrances. Many Updates in 2021 including plumbing, copper wiring, kitchens, bathrooms, flooring, insulation and more! 100 amp breaker panel with copper wiring, Central Air Conditioning. Boiler & piping. 1425 sq. ft. on main and second floor, 551 +/- sq ft of space in a huge unfinished attic loft. Walk out from kitchen to private fenced yard. 2-car private parking. Walk to downtown, markets, and GO Station! **EXTRAS** Basement washer and dryer (id:50787)
RE/MAX Escarpment Realty Inc.
208 - 801 Lawrence Avenue E
Toronto (Banbury-Don Mills), Ontario
Triple-A Location Meets Timeless Elegance. Nestled in one of Torontos most prestigious pockets, this stunning 2-bed, 2-bath condo places you at the heart of luxury and nature. Location, Location, Location > Your new home is right across from Edward Gardens & Toronto Botanical Garden, offering breathtaking green spaces, countless hiking and cycling trails, and a serene escape all year long.But thats just the beginning. You're also steps away from Torontos elite Bridle Path neighborhood, known for its multimillion-dollar mansions and timeless prestige.Step Inside & Fall in Love: a chef-inspired kitchen, fully renovated with brand-new cabinets & stainless steel appliances, a space designed to impress. The open-concept living & dining area boasts 9-ft ceilings, brand-new engineered hardwood floors & elegant California shutters, Thoughtfully Designed Bedrooms & Bathrooms. This is more than just a condo, its an opportunity to live in a highly desirable location with luxury renovations and an unbeatable lifestyle. Don't let this one slip away - make sure to watch the property tour video & book your private showing today! (id:50787)
Right At Home Realty
119 King Street E
Stoney Creek, Ontario
This stunning fully renovated 1.5-story detached home offers the perfect blend of modern upgrades, space, and functionality. With 5 bedrooms, 3 bathrooms, a single-car garage, and a large lot, this home is ideal for families, investors, or multi-generational living. The spacious backyard features a large deck, perfect for entertaining or relaxing in your private outdoor oasis. The open-concept main floor boasts a bright living room, a beautifully updated kitchen with quartz countertops, stainless steel appliances, and a stylish backsplash, plus a spacious dining area. The main level also includes two well-sized bedrooms and a full bathroom, perfect for guests or a home office. Upstairs, the expansive primary bedroom offers a luxurious retreat, complete with a large walk-in closet and a beautifully updated bathroom. The fully finished basement offers incredible in-law suite potential, featuring two additional bedrooms, a full bathroom, a separate entrance, and a full kitchen, making it perfect for extended family or in law potential. Sitting on a large lot, this home provides ample parking with a single-car garage and extended driveway, plus a beautifully landscaped backyard with mature trees. Located in a prime neighborhood, you’re close to schools, parks, shopping, dining, and major highways. Move-in ready and offering endless possibilities, this home is a rare find! Book your private showing today! (id:50787)
RE/MAX Escarpment Golfi Realty Inc.
166 Catharine Street N
Hamilton, Ontario
Outstanding opportunity! This 2.5-storey brick home in the James Street North Neighborhood features a separate in-law suite, 2 kitchens, 2 washers, 2 dryers and 2 separate entrances. Many Updates in 2021 including plumbing, copper wiring, kitchens, bathrooms, flooring, insulation and more! 100 amp breaker panel with copper wiring, central air conditioning, boiler & piping. 1425 sq.ft on main and second floor, 551 +/- sq ft of space in a huge unfinished attic loft. Walk out from kitchen to private fenced yard. 2-car private parking. Walk to downtown, markets, and GO Station! Make this home yours today. (id:50787)
RE/MAX Escarpment Realty Inc.
166 Catharine Street N
Hamilton, Ontario
Outstanding opportunity! This 2.5-storey brick home in the James Street North Neighborhood features a separate in-law suite, 2 kitchens, 2 washers, 2 dryers and 2 separate entrances. Many Updates in 2021 including plumbing, copper wiring, kitchens, bathrooms, flooring, insulation and more! 100 amp breaker panel with copper wiring, central air conditioning, boiler & piping. 1425 sq. ft. on main and second floor, 551 +/- sq ft of space in a huge unfinished attic loft. Walk out from kitchen to private fenced yard. 2-car private parking. Walk to downtown, markets, and GO Station! Make this home yours today. (id:50787)
RE/MAX Escarpment Realty Inc.
2645 Kipling Avenue
Toronto (Mount Olive-Silverstone-Jamestown), Ontario
TURNKEY ONLINE BUSINESS FOR SALE;CALLING ALL INVESTORS, ENTREPRENEURS, MUSIC LOVERS, RETIREES LOOKING FOR A FUN AT HOME BUSINESS!!! Registered on Discogs, 10 Million Shoppers Worldwide, approximately 60% of the sales come from the US, 20% from Canada and the rest is comprised of, INTERNATIONAL BUYERS (Japan, Australia, UK, France and Germany...); The Business been operating for 10 years SELLING vast collection on-line of vinyl, and CD's -- consists of 1950s to current. Including classic rock, R&B Blues and Jazz. A catalogue of over 36,000 inventory, which includes collectibles; music at work and limited editions. The list includes: Vinyl Record Albums, 12" and 7" records, CD albums, CD singles, Cassettes and DVD concerts. SELLER is willing to train the BUYER on the operation of the business. (id:50787)
Royal LePage Terrequity Realty
118 King Street E Unit# 520
Hamilton, Ontario
PARKING AVAILABLE! VACANT, IMMEDIATE POSSESSION! Welcome to the Royal Connaught modern condos in downtown Hamilton. This beautiful one bedroom unit has in-suite laundry. Featuring an open concept design, stone countertops and SS appliances. Several amenities compliment this property including a Grand lobby, rooftop terrace, gym and media/party room. Conveniently located to shopping, restaurants, highway access and public transportation. Move in ready! (id:50787)
RE/MAX Escarpment Realty Inc.
57 - 175 Stanley Street
Barrie (East Bayfield), Ontario
Beautiful end-unit townhome in family-friendly location! Built in 2011 by Montebello this home offers 3 bedrooms, 3 full bathrooms and 1 half bath. Walkout from the rec room to a fenced-in yard containing a shed and staircase leading to the front. Rec room also includes a full bathroom and laundry room. Living/Dining Room has a Juliet Balcony overlooking the backyard and engineered hardwood floors. Kitchen includes stainless steel appliances and breakfast bar. Den at the front of the main floor allows for a home office or reading room! Long hallway has double closets and all bedrooms have good size closets. This home is perfect for a first-time home buyer, downsizer or investor. The property is near to schools, transportation, rec center, shopping, R.V. hospital and laces of worship. Roof, front walkway, shed, fridge, dishwasher, B/I microwave all new within the last 2-3 years, water softener is owned. (id:50787)
Keller Williams Real Estate Associates
26 Hunter Avenue
Victoria Harbour, Ontario
Perfect for downsizers or professionals, this well-kept 2-bedroom, 2-bathroom bungalow offers open-concept living at its finest. Nestled in the desirable neighbourhood of Victoria Woods (Sealy Homes build) in Victoria Harbour, just minutes from the serene shores of Georgian Bay. Step inside to an airy, open-concept living space that connects seamlessly to the kitchen and dining areas. The modern kitchen boasts a generous island with barstool seating, under-cabinet lighting, sleek Frigidaire stainless steel appliances, and easy access to the main floor laundry with a premium Samsung washer/dryer. Adjacent, the dining room features a unique built-in dining hutch and a convenient walkout to the spacious upper deck. The primary bedroom is a cozy retreat with a walk-in closet and a 3-piece ensuite. On the lower level, there is a large, unfinished basement ideal for storage with a rough-in for an additional bathroom. Venture outside to the premium lot with ample green space, and mature trees, complemented by dual decks (12'x12' upper & 12'x16' lower) and modern wood railings. Enjoy peaceful mornings or host gatherings in this serene setting. A garden shed offers extra storage, and the negotiable hot tub provides a tempting touch of luxury. With an attached, insulated double-car garage and easy access to both Highway 400 and Highway 12, this home delivers both practicality and comfort! (id:50787)
RE/MAX Right Move Brokerage
50-52 Peter Street N
Mississauga (Port Credit), Ontario
Fantastic Investment Opportunity in Port Credit. Two Legal Triplex's situated on a massive 80 x 132 lot. Extremely well maintained and easily rented! 4 - 2 bedroom units above grade plus 2 - 1 bedroom units in lower level. Each unit has a living room, dining room, kitchen, washroom, one parking spot & separate electrical meter. 2-Bedroom units are approx. 950 sqft and 1-bedroom units approx. 810 sqft. Shared coin-laundry for tenants. One storage/mechanical room for owner. Electric House meter for common areas & laundry. Steps from Lakeshore Rd., offering convenient access to public transit, shops, restaurants, and local amenities. (id:50787)
RE/MAX West Realty Inc.
50-52 Peter Street N
Mississauga (Port Credit), Ontario
Fantastic Investment Opportunity in Port Credit. Two Legal Triplex's situated on a massive 80 x 132 lot. Extremely well maintained and easily rented! 4 - 2 bedroom units above grade plus 2 - 1 bedroom units in lower level. Each unit has a living room, dining room, kitchen, washroom, one parking spot & separate electrical meter. 2-Bedroom units are approx. 950 sqft and 1-bedroom units approx. 810 sqft. Shared coin-laundry for tenants. One storage/mechanical room for owner. Electric House meter for common areas & laundry. Steps from Lakeshore Rd., offering convenient access to public transit, shops, restaurants, and local amenities. (id:50787)
RE/MAX West Realty Inc.
23a Maple Avenue N
Mississauga (Port Credit), Ontario
Perfectly nestled in the vibrant Port Credit community is this stunning semi-detached residence offering a luxurious retreat on an expansive pool-sized lot. Designed with exceptional attention to detail, this lovely family home boasts 4 spacious bedrooms, 5 luxurious bathrooms, and contemporary finishes throughout. The main level showcases a sun filled open concept layout that seamlessly combines the living and dining areas to the chef's dream kitchen elevated with a large centre island topped with waterfall quartz countertops, stainless steel appliances, and modern cabinetry. Unmatched millwork accents this home, adding a touch of sophistication throughout its approx 3,000 square foot interior. Step outside and enjoy an oversize deck which can easily be converted into a 4-seasons sunroom, perfect for year-round relaxation. Ascend to the upper level and step into your primary suite with a private balcony overlooking the garden, a spacious walk-in closet, and a spa-like 5pc ensuite with soaker tub and rainfall shower combined. 3 additional bedrooms down the hall equally as impressive with shared and private ensuite bathrooms for further convenience. The finished basement with above grade windows offers a rec room complete with a cozy electric fireplace, a home theatre with built-in speakers, and a 3pc bathroom. An absolute must see with additional features including a smart home system easily accessible from your phone, and parking for 4 vehicles total with a 3-car driveway and 1 car garage. Superb location nearby Port Credits bustling restaurants, boutique shops, cafes, Port Credit Go station, waterfront parks/trails & a quick commute to downtown Toronto via the QEW. Also located near top rated Mentor College private school! (id:50787)
Sam Mcdadi Real Estate Inc.


