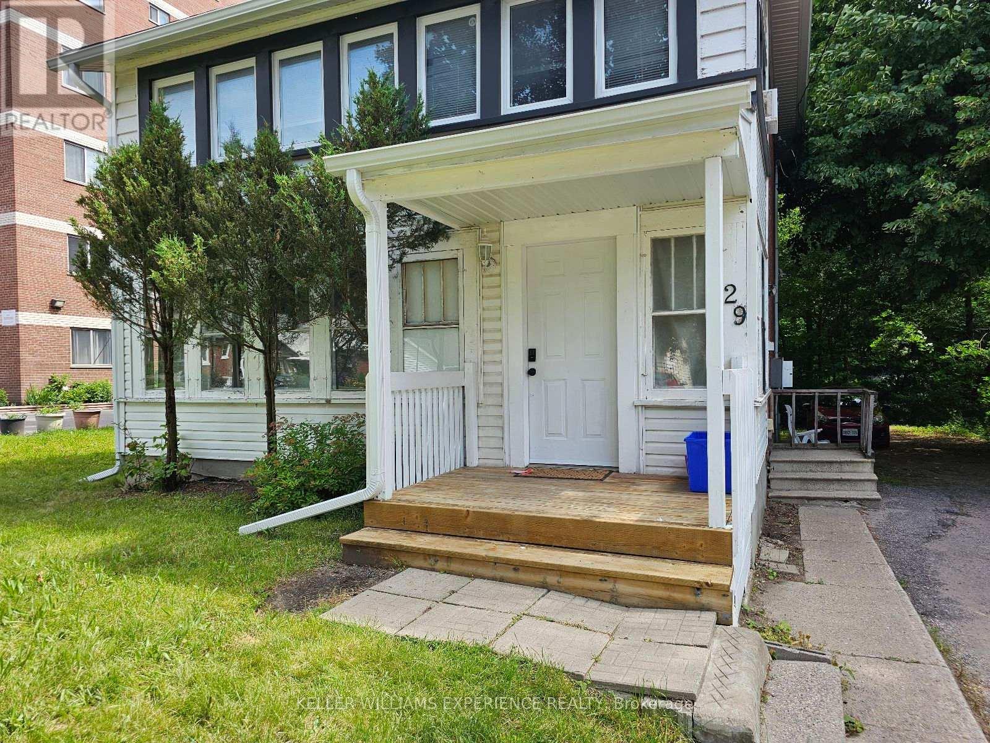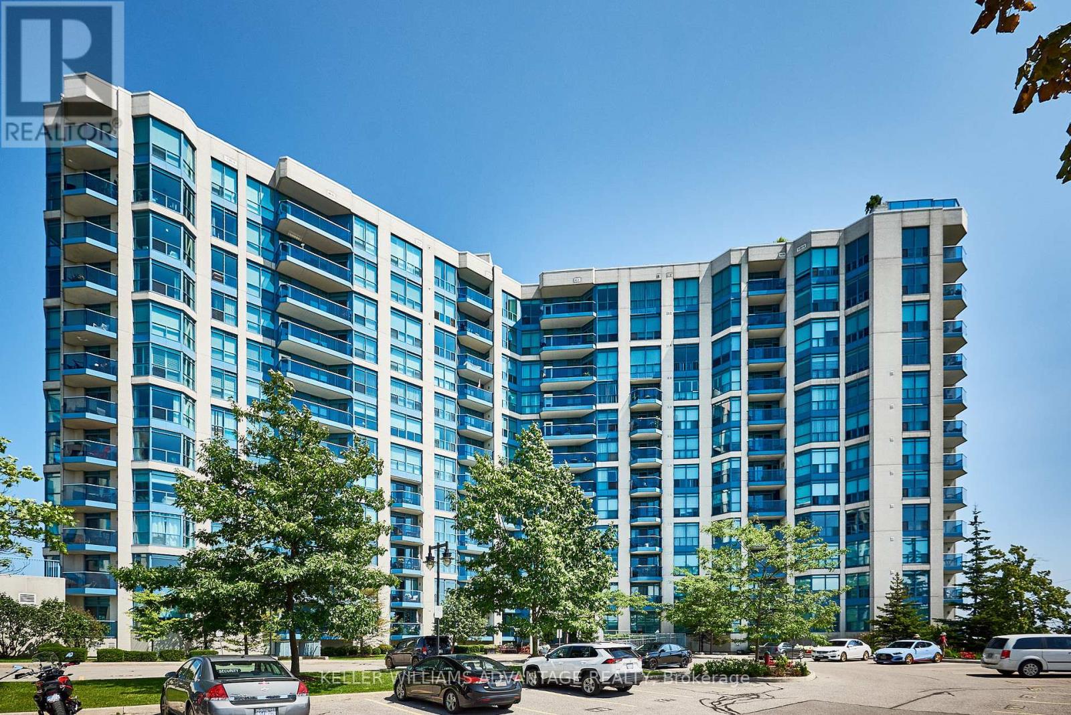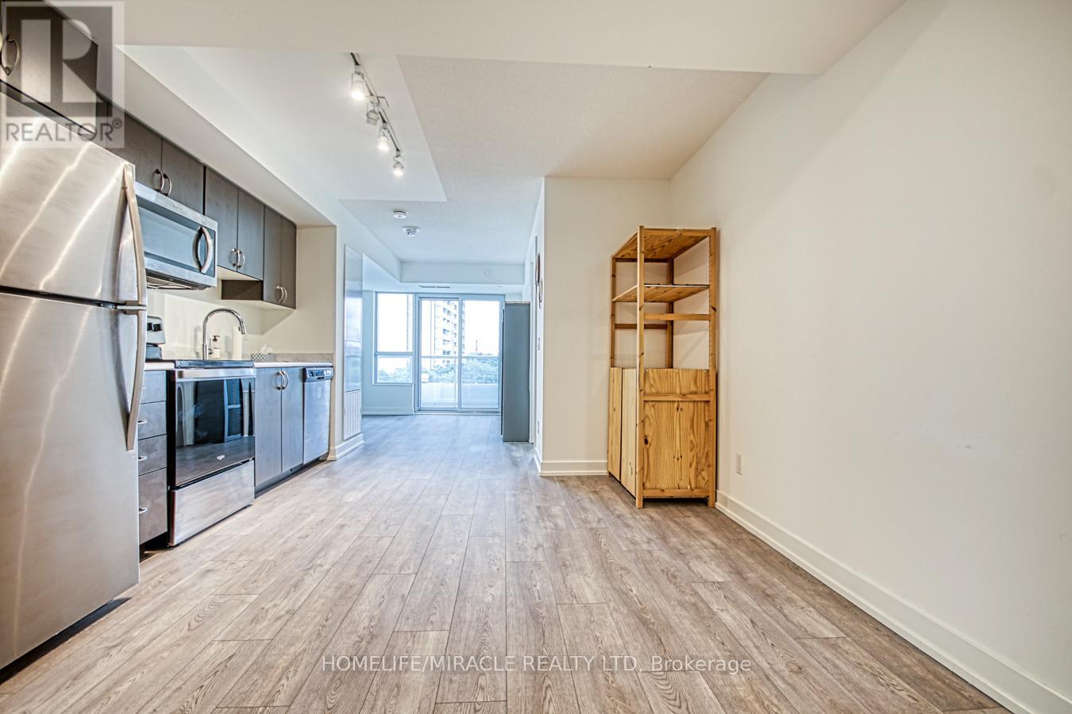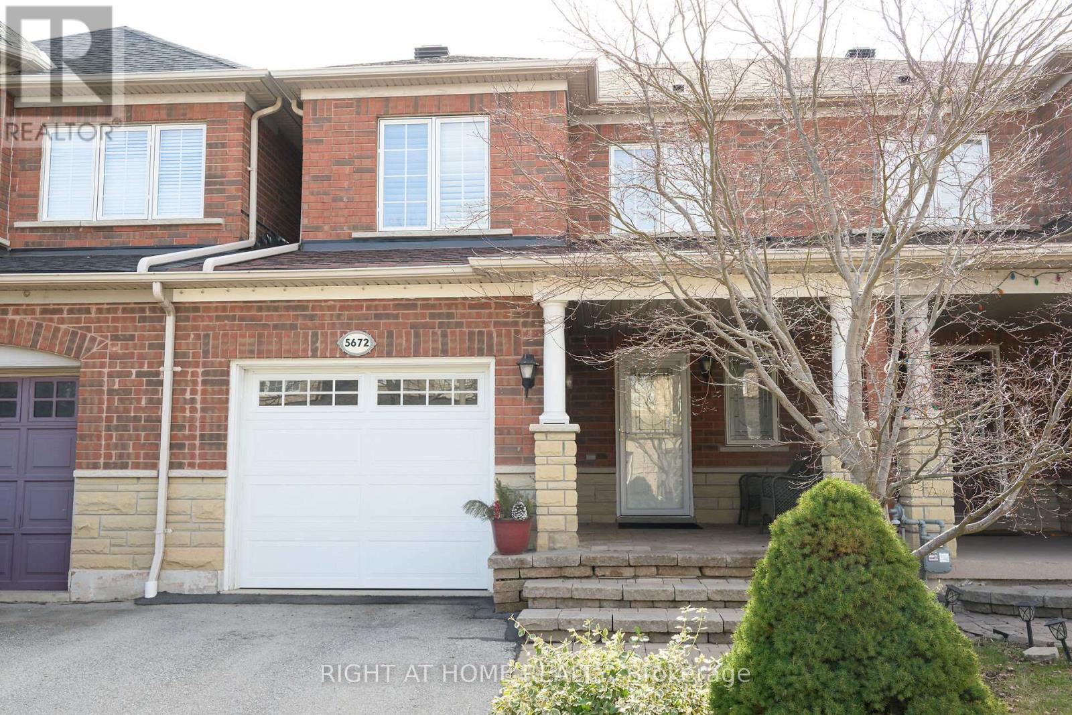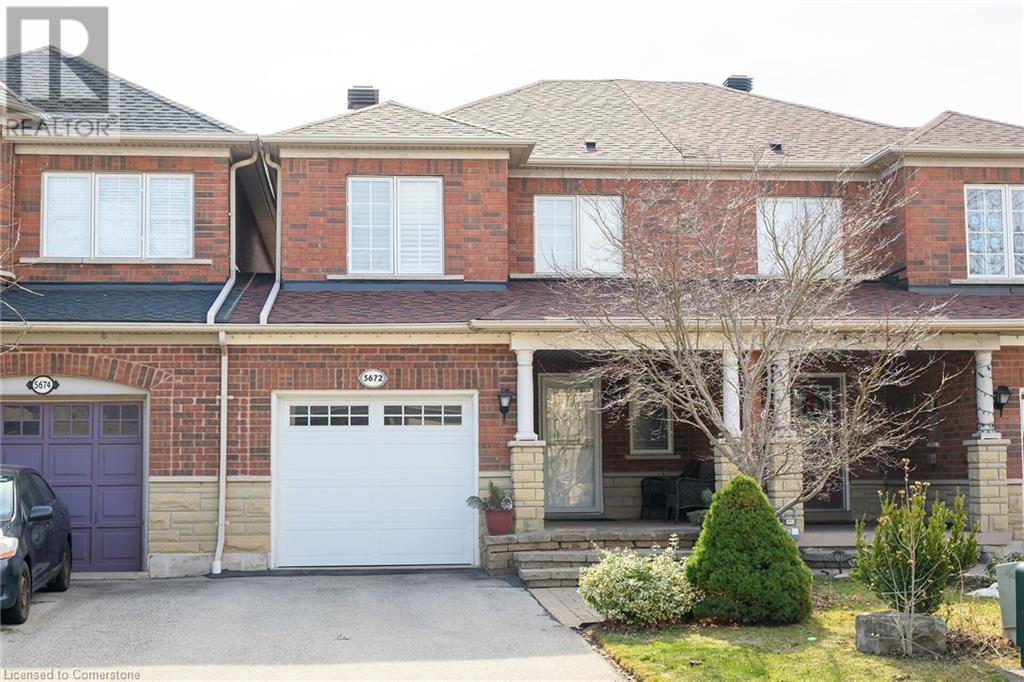1 - 29 Peel Street
Barrie (City Centre), Ontario
This charming 1-bedroom, 1-bathroom main floor apartment is located in a prime Barrie area, offering unparalleled convenience. You'll find yourself close to all essential amenities, including local restaurants, the library, and major bus routes. The apartment features a separate entrance, ensuring privacy and ease of access. Shared laundry facilities are conveniently located on the 2nd floor landing. For those with a vehicle, mutual parking is available with one spot reserved just for you. Water, Heat & Hydro included. Tenant Is Responsible For Cable TV And Content Insurance. Prospective tenants are required to supply rental application, credit check, employment letter and 2 reference letters. (id:50787)
Keller Williams Experience Realty
24 Baldwin Street
Toronto (Kensington-Chinatown), Ontario
French Dine-In Restaurant for Sale - Turnkey Opportunity. Are you looking to own a profitable and well-established French restaurant? Café La Gaffe is now available for purchase, offering a prime location in the bustling Dundas area, just a short walk from the Art Gallery of Ontario. Situated in a high-traffic zone, this fully operational restaurant ensures immediate cash flow and features a beautifully designed dining space, a professional kitchen, and a strong reputation with a loyal customer base. The Parisian-inspired décor, highlighted by a grand wooden bar and a rotating display of local art, creates an inviting atmosphere for guests. Specializing in French and Mediterranean cuisine, the restaurant also boasts an extensive wine list and a liquor license, making it an ideal choice for food and wine enthusiasts. With a proven track record of strong revenue, this business is ready for a smooth transition to new ownership. Don't miss this rare opportunity to step into a successful venture. (id:50787)
Rc Best Choice Realty Corp
710 - 75 The Donway West
Toronto (Banbury-Don Mills), Ontario
Unique & incomparable loft style condo. Rarely Offered 2-Bed Plus Den South West Corner Suite At Liv Lofts. Over 10 Feet of Ceiling Height. This Trendy Condo Is Situated Directly Within The Shops On Don Mills, Steps To Fabulous Retails, Restaurants, Entertainment, VIP Cinemas & More. Surrounded with parks. One of the most prestigious neighbourhood of Toronto. Beautiful Open Concept Design W/ SoaringFloor-To-Ceiling Windows & Unobstructed S/W Views. Magnificent Custom Kitchen W/ StainlessSteel Appliances, Quartz Counters, Centre Island Spacious Primary Bedroom W/ Double Closet &4Pc Ensuite Bath.Lots of upgrades around the years. (id:50787)
Homelife/vision Realty Inc.
64 Enmount Drive
Brampton (Southgate), Ontario
Nestled in the Heart of Southgate Community of Brampton Features Well Maintained 3 Bedrooms' Townhome with Functional Layout on 2nd Floor: Bright & Spacious Living Room...Open Concept Dining Room Overlooks to Beautiful Upgraded Kitchen...3 Generous sized Bedrooms, 2Washrooms...Main Floor Features Sitting Area Walks Out to Privately Fenced Backyard with Family Size Deck with Artificial Turf all Around Perfect for Cozy Family Time or Get Togethers...Single Car Garage with 1 Parking on Driveway...Amenities Include: Outdoor Swimming, Tennis Court, Visitor Parking...Ready to Move in Home Close to All Amenities such as HWY410/407, Go Station, Shopping, Schools & Much More... (id:50787)
RE/MAX Gold Realty Inc.
406 - 34 Tubman Avenue
Toronto (Regent Park), Ontario
Boutique Living at DuEast Condos 1 Bed, 1 Bath | 565 Sq Ft. Experience modern city living at DuEast Condos, a stylish residence built by the renowned Daniels Corporation. This well-designed 1-bedroom, 1-bathroom suite offers 565 sq ft of thoughtfully planned space, featuring an open-concept layout with floor-to-ceiling 10 Ft windows that flood the unit with natural light. Suite Highlights: Spacious Layout, Roomy living area perfect for entertaining with space for a large TV. Modern Kitchen: Integrated appliances, quartz countertops, built-in island, and eat-in kitchen. Primary Bedroom: Generous in size, with a double mirrored closet. Luxurious Bathroom: Extra-large with ample space for additional storage or customizations. Exceptional Condo Amenities: Gym & Yoga Room, Games Room & Party Room, Rooftop Patio with BBQ Area, Bike Storage & Pet Wash Station, Visitor Parking & Guest Suites, Children Play Area, 24/7 Concierge. Prime Downtown Location: 5-minute walk to George Brown College, 10-minute drive to Toronto Metropolitan University & Eaton Centre, Across from Pam McConnell Aquatic Centre, Steps to public transit, parks, schools, restaurants, and shopping, Easy access to the DVP. Bonus: Includes 1 Parking and 1 Locker! Don't miss out on this opportunity to own a stylish, well-located condo with top-tier amenities !!! (id:50787)
Gta Local Realty
715 - 340 Watson Street W
Whitby (Port Whitby), Ontario
Discover the epitome of luxury living at the prestigious Yacht Club Condos - A true gem on the waterfront of Port Whitby! One of the most beautifully designed units in the building, originally a 1-bedroom plus den, has been transformed by incorporating the den into a spacious great room. It perfectly blends style and comfort with resort-style amenities for an unparalleled living experience. Step inside to a light-filled living room with large windows offering gorgeous unobstructed park views. The stunning eat-in kitchen is a showstopper with cork flooring, wine rack, plenty of storage opportunities and pantry space, sleek quartz countertops, and even a built-in desk space with built-in shelving for the perfect WFH setup. The spacious bedroom is a true retreat with a large double closet, floor-to-ceiling windows, and a walkout to a private balcony where you can enjoy sunset views. The full 3pc bath comes with a glassed-in shower and sparkling vanity. Experience the convenience of ensuite laundry, one parking spot, and an extra-large storage locker. Plus, with maintenance fees covering heat, water, hydro, high-speed internet, and cable, you can live worry-free! Pets Policy 2 cats or 1 dog up to 11 kg allowed! World-class amenities include a party room, visitor's parking, an enter-phone system and security guard for peace of mind, an indoor pool, hot tub, sauna, and fitness center to keep you active, and a beautiful rooftop terrace with BBQs, a fireplace area, and unbeatable views for the perfect al fresco dining experience. Commuting is a breeze with easy access to Highway 401, and a stroll to the Whitby GO Station. Moments to the Ability Center, shopping plazas, the Whitby Yacht Club and picturesque walking trails all along the waterfront. Do not miss this incredible opportunity to call this your home. (id:50787)
Keller Williams Advantage Realty
242 Balmoral Avenue
Hamilton (Crown Point), Ontario
Charming & Fully Renovated Century Home in Prime Crown Point! Welcome to this beautifully restored 2.5-story century home in Hamilton's vibrant Crown Point neighborhood! Thoughtfully updated in 2022-2023 with over $150,000 in upgrades, this move-in ready home blends historie character with modern convenience. Step inside to a stunning brand-new white kitchen featuring stainless steel appliances and updated cabinetry. The home has been completely rewired with a new electrical panel, new plumbing, and a new furnace & central A/C, ensuring efficiency and comfort year-round. The main floor boasts a new 2-plece bath, while every bathroom has been tastefully renovated. Additional upgrades include new flooring, windows, doors, and shingles. A separate side entrance adds flexibility, and the fully fenced backyard with a rear deck offers the perfect space for relaxing or entertaining. Just two blocks west of Ottawa Street, this home is within walking distance of boutiques, trendy restaurants, Centre Mall, and Gage Park. Conveniently located just 5 minutes from Red Hill Valley Parkway and QEW, commuting is a breeze. Whether you're a homeowner or investor. this fully upgraded home is a rare find in a sought-after neighborhood. (id:50787)
Ipro Realty Ltd
2909 Scotch Pine Lane
Pickering, Ontario
Welcome to the stunning Mattamy Vale Corner Elevation Model with the elegant premium finishes & decor, situated in Pickering's Mulberry community. This newer residence boasts 4 bedrooms and 4 bathrooms, with $150,000.00 in upgrades. Step inside to discover a spacious layout with 9-foot ceilings with bright potlights on the main floor & spacious 9-foot ceilings with laundry room on second floor, complemented by hardwood floors and a well-appointed kitchen featuring a granite countertop breakfast bar. Beautiful oak stairs lead to the upper level, where large windows bathe the space in natural light. Relax and rejuvenate in the primary ensuite, complete with quartz countertops and a luxury bath. Additionally, upgraded quartz countertops adorn the bathrooms, adding a touch of sophistication to every corner. This home also boasts raised basement ceilings and endless potential for customization. **Energy Star Certified** for maximum cost efficiency for utilities. Hot Water tank is owned, so no additional monthly costs! Don't miss the opportunity to own this beautiful home in this thriving Seatonville community. **Walk through the home from the comfort of your own location via the 3D virtual tour** You will not be disappointed, make this home yours today! **See list of upgrades in attachment** (id:50787)
Century 21 Titans Realty Inc.
402 - 10 Wilby Crescent
Toronto (Weston), Ontario
Welcome to Humber Condos! Conveniently Located At Lawrence & Weston Road. The Corner Of Hwy 401/Weston minutes to Yorkdale Mall. This Sun-filled Corner Unit Offers Spaciously Sized 1+1 Bedrooms And 24-Pc Bathroom. Upgrades Include Wide Plank Laminate Flooring, And A Modern Kitchen. With Back Splash. This Unit Is Perfect For A First Time Buyer Or Young Couple. Wake Up To The Sunrise & Open Views. The bedroom is generously sized, complete with a double door closet, and adjacent to a 4-piece bathroom. Residents of this condo benefit from enhanced security, a party room, and rooftop terrace within the building. Located near numerous amenities such as shopping, restaurants, schools, parks, trails, and public transportation, this property presents a prime opportunity (id:50787)
Homelife/miracle Realty Ltd
5672 Barbara Crescent
Burlington (Appleby), Ontario
This beautifully updated 3-bedroom, 2.5-bathroom freehold townhome offers the perfect blend of modern updates & functional space. Situated on a quiet crescent, in a family friendly neighbourhood, walking distance to restaurants, shops, desirable schools & scenic trails. Outstanding curb appeal with a new garage door, stone pathway & charming covered front porch. Step inside this bright & tastefully designed home. The fully updated custom kitchen is stunning with pristine white cabinetry, quartz counters & backsplash, premium Bosch stainless steel appliances & double under-mount sink. The kitchen opens onto to the living & dining areas. The living room has a gas fireplace & overlooks the landscaped yard. The private backyard retreat is fully fenced, with a large custom deck & gazebo with power. An ideal spot for relaxing or entertaining. Head up the new hardwood stairway to the spacious upper level. The primary suite spans the width of the home & features a walk-in closet plus a 4-pc ensuite bathroom. The additional 2 bedrooms are generous in size & a separate 4-pc bathroom completes this level. The lower level is fully finished, the perfect space for a rec room, gym, home office or 4th bedroom. Large storage area plus a cold room. Garage with inside entry & access to the yard. No sidewalk allows for parking of 2 vehicles in the driveway. The home is only attached by the garage on the east side. Updates include pot lights & modern light fixtures, luxury laminate flooring, custom window coverings, a complete kitchen renovation (2019), roof & blown in insulation (2022), hardwood stairway to second level(2021), gazebo & deck (2024), garage door (2023). Prime location bordering Oakville, close to the lake, highways and the GO Train. Move in ready, all you need to do is unpack! (id:50787)
Right At Home Realty
5672 Barbara Crescent
Burlington, Ontario
This beautifully updated 3-bedroom, 2.5-bathroom freehold townhome offers the perfect blend of modern updates & functional space. Situated on a quiet crescent, in a family friendly neighbourhood, walking distance to restaurants, shops, desirable schools & scenic trails. Outstanding curb appeal with a new garage door, stone pathway & charming covered front porch. Step inside this bright & tastefully designed home. The fully updated custom kitchen is stunning with pristine white cabinetry, quartz counters & backsplash, premium Bosch stainless steel appliances & double under-mount sink. The kitchen opens onto to the living & dining areas. The living room has a gas fireplace & overlooks the landscaped yard. The private backyard retreat is fully fenced, with a large custom deck & gazebo with power. An ideal spot for relaxing or entertaining. Head up the new hardwood stairway to the spacious upper level. The primary suite spans the width of the home & features a walk-in closet plus a 4-pc ensuite bathroom. The additional 2 bedrooms are generous in size & a separate 4-pc bathroom completes this level. The lower level is fully finished, the perfect space for a rec room, gym, home office or 4th bedroom. Large storage area plus a cold room. Garage with inside entry & access to the yard. No sidewalk allows for parking of 2 vehicles in the driveway. The home is only attached by the garage on the east side. Updates include pot lights & modern light fixtures, luxury laminate flooring, custom window coverings, a complete kitchen renovation (2019), roof & blown in insulation (2022), hardwood stairway to second level(2021), gazebo & deck (2024), garage door (2023). Prime location bordering Oakville, close to the lake, highways and the GO Train. Move in ready, all you need to do is unpack! (id:50787)
Right At Home Realty
5992 Eighth Line
Erin, Ontario
Nestled on 121 expansive acres in Erin Township, this remarkable equestrian property offers the epitome of luxury living and premier equestrian amenities. The property embodies a harmonious blend of sophisticated country living and optimal equestrian functionality. The meticulously maintained home boasting nearly 5000sqft of living space. Comprising 3 bedrooms, 2 full bathrooms, and 2 half bathrooms, this residence offers comfort & elegance at every turn. The finished basement provides a seamless transition to the fenced backyard & heated pool, while a wrap-around deck affords breathtaking panoramic views of the rolling hills &landscaped yards. The equestrian facilities are second to none, epitomized by a 12-stall horse barn designed for both horse & rider convenience. With rubber mats, a wash stall, grooming stall, heated tack room, feed room, blanket room, hay storage, a heated viewing room & office, a 3-piece bathroom, as well as a separate well & septic system, the barn caters to every equine need with precision & care. Equine enthusiasts will also delight in the property's exceptional arenas. A 72 x 160 indoor arena provides year-round training & riding opportunities, while a 100 x 200 outdoor arena equipped with lighting & viewing stand ensures optimal conditions for outdoor activities in all seasons. The estate also features 6 triple paddocks, 5 individual paddocks, watering posts, & run-in sheds, all designed to accommodate the well-being & comfort of the horses. Additional notable features of this property include a 3-car garage along with a separate 2-cardetached garage, a back-up generator, geothermal heating, & a host of other amenities that underscore the meticulous attention to detail that define this extraordinary property. Whether you are a seasoned equestrian professional or a discerning enthusiast seeking the finest in equestrian living, this property represents a rare opportunity to enjoy the pinnacle of country estate living. (id:50787)
RE/MAX Hallmark Chay Realty

