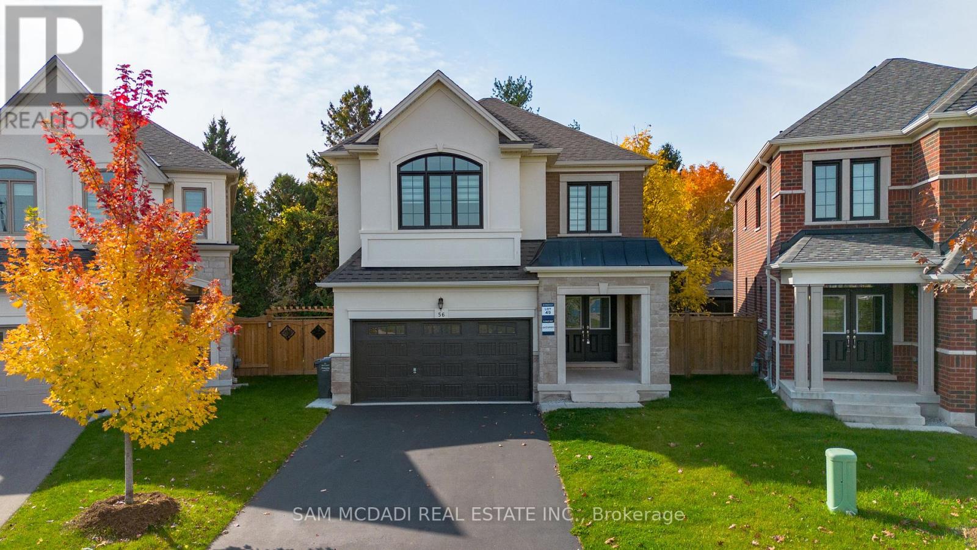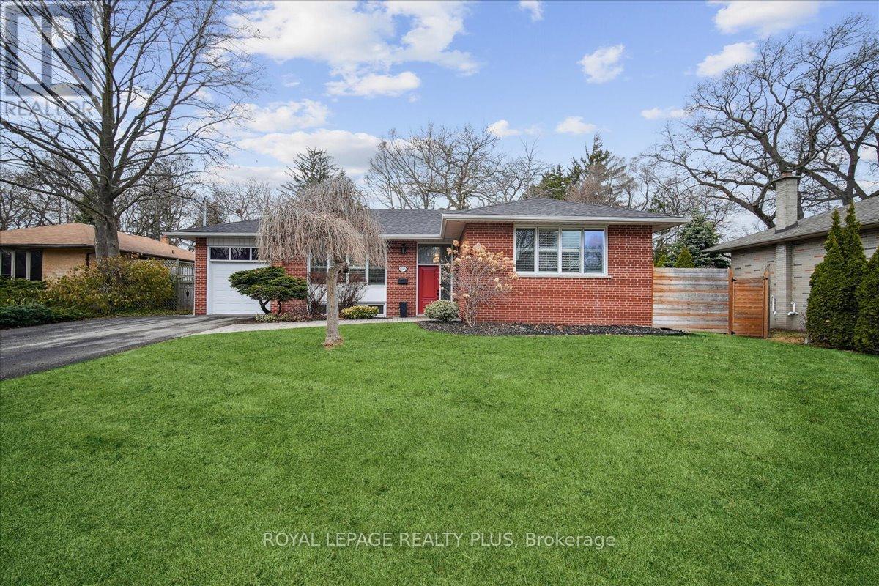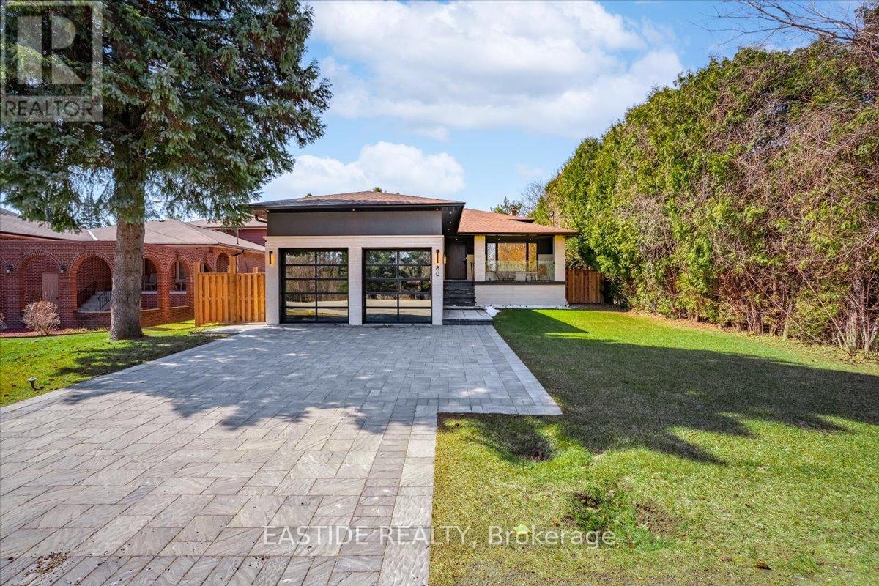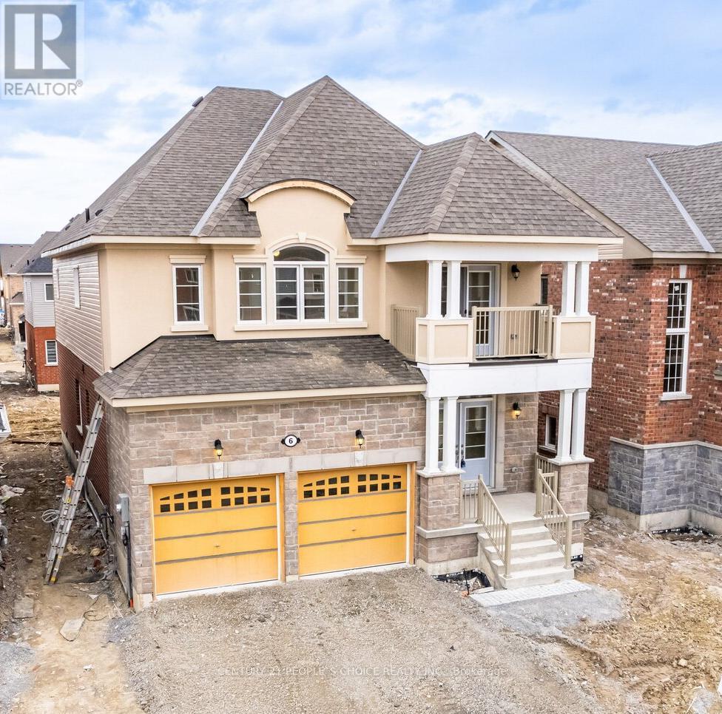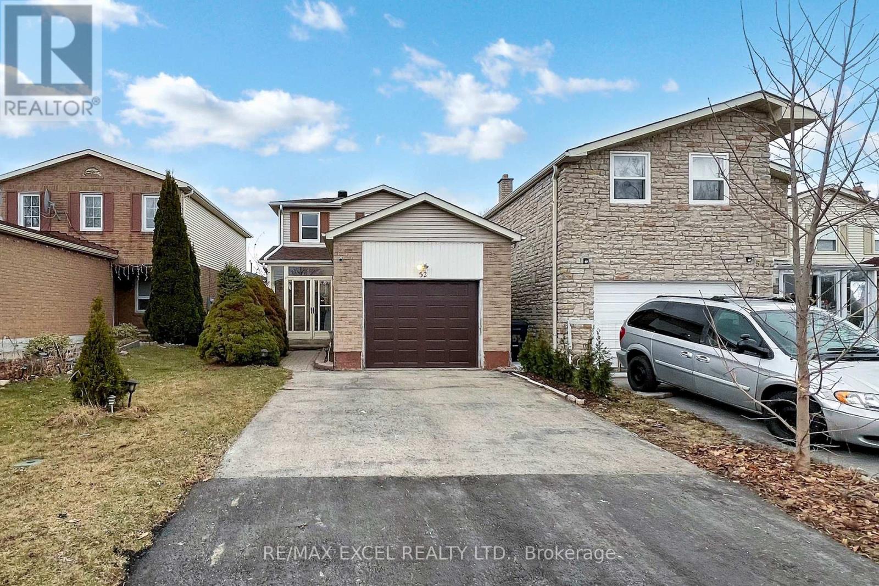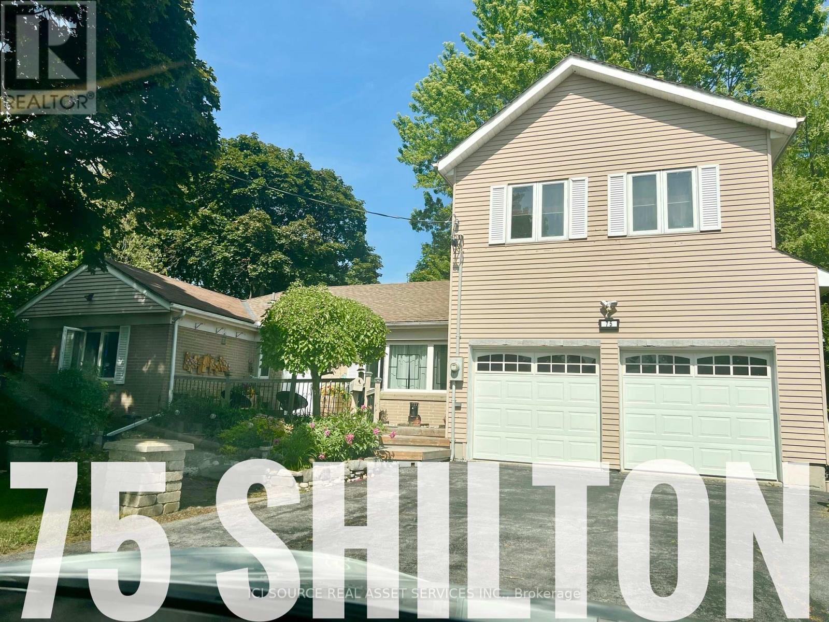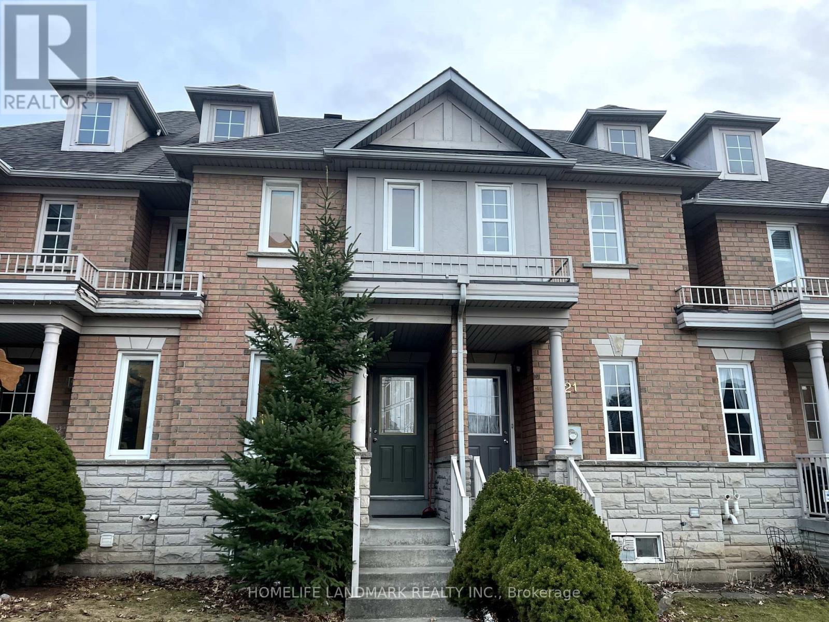56 Workgreen Park Way
Brampton (Bram West), Ontario
Welcome to this exceptional family home nestled in the vibrant, family-friendly Brampton West neighbourhood, where sophistication meets modern, tranquil living. With hundreds of thousands invested in exquisite upgrades, this beautiful 4-bedroom, 4-bathroom residence captivates at first glance and offers a picturesque park view. Step through the stately double doors into a bright, open-concept space, where 9-ft ceilings, LED pot lights, and a lavish blend of marble and hardwood floors create an ambiance of refined elegance. Natural light streams through expansive windows, illuminating every thoughtfully curated detail. The chef-inspired kitchen is a masterpiece, showcasing custom cabinetry, gleaming quartz countertops, and fully equipped stainless steel appliances. Flowing seamlessly into a cozy breakfast area with walk-out access to the deck, this space is perfect for enjoying morning coffee while taking in serene views of the mature greenery beyond. Adjacent to the kitchen, the formal dining area and inviting living room provide the ultimate setting for entertaining. The living room exudes a warm ambiance, complete with a stylish fireplace, offering a true retreat for relaxation and memorable family moments. On the upper level, comfort awaits. The spacious primary suite is a private escape, featuring a deluxe 5-piece ensuite and an expansive walk-in closet. Three additional spacious bedrooms provide ample comfort, with two sharing a semi-ensuite and one enjoying a private 4-piece ensuite perfect for family and guests alike. The expansive, unfinished basement presents limitless possibilities for customization. Envision a state-of-the-art gym, a serene guest suite, or a space for generating rental income, this blank canvas awaits your personal touch. Offering a unique blend of comfort and convenience, don't miss the chance to make it yours! (id:50787)
Sam Mcdadi Real Estate Inc.
1545 Wembury Road
Mississauga (Lorne Park), Ontario
CHECK OUT THIS STUNNING BI-LEVEL BUNGALOW, RENOVATED FROM TOP TO BOTTOM, AND NESTLED ON A FABULOUS 80'X134' TREE FRAMED LOT. UPGRADES GALORE GRACE THIS MAGNIFICENT FAMILY HOME; RENOVATED KITCHEN AND BATHS, GLEAMING HARDWOOD FLOORS, OPEN CONCEPT DESIGN, COMPLETELY FINISHED LOWER LEVEL WITH MULTIPLE FIREPLACES & 3-PIECE BATH, HIGH END APPLIANCES AND A SWEEPING DECK OVERLOOKING ULTRA PRIVATE REAR YARD. ALL OF THIS JUST STEPS TO AMENITIES, QUICK QEW ACCESS AND LOCATED WITHIN THE HIGHLY COVETED LORNE PARK FAMILY OF SCHOOLS. DARE TO COMPARE. 10+++ (id:50787)
Royal LePage Realty Plus
31 - 2335 Sheppard Avenue W
Toronto (Humberlea-Pelmo Park), Ontario
Welcome to this upgraded 2-bedroom townhome in the desirable Brownstones at Weston! This bright, modern home offers an open-concept layout with plenty of natural light, a beautifully upgraded kitchen, and premium finishes throughout. Perfect for first-time buyers, young families, or investors. Enjoy the convenience of underground parking, a locker, and a prime location just steps from parks, schools, restaurants, and transit. The Humber River Trail System is accessible nearby for those nature enthusiasts. Conveniently located steps to major bus routes and Hwy's 401 & 400 also make this location ideal for any commuter. This home offers the perfect mix of comfort, livability and convenience! (id:50787)
Keller Williams Legacies Realty
1351 Bryanston Court
Burlington (Tyandaga), Ontario
Located in the highly sought-after Tyandaga neighbourhood, this beautifully updated 4+1 bedroom, 3+1 bathroom home offers the perfect blend of modern style and everyday convenience. With recent upgrades, contemporary fixtures, and a stunning backyard, this home is designed for comfortable family living. Step inside to find an inviting layout, filled with natural light and sleek modern finishes throughout. The gourmet kitchen features a custom island, contemporary cabinetry, coffee nook, stainless steel appliances, and ample counter spaceperfect for cooking and entertaining. The primary suite is a relaxing retreat with a newly updated ensuite and a large walk-in closet, while the additional bedrooms offer plenty of space for family, guests, or a home office. Enjoy outdoor living in the beautifully landscaped backyard (recent updates include fencing and a spacious stone patio), ideal for summer gatherings, gardening, or simply unwinding after a long day. Located just minutes from major highways, top-rated schools, shopping, parks, and more, this home is perfect for commuters and families alike. Move-in ready and designed for modern living, this is a must-see! Book your showing today! (id:50787)
Keller Williams Edge Realty
30 Allison Lane
Midland, Ontario
OPEN HOUSE SATURDAY MAY 3RD FROM 11-12:30PM. This end unit Townhome is newly built with 2-bedroom, plus den, 2.5-bathroom in the sought-after Seasons on the Lake community. The main level features a bright open-concept layout, with new appliances, quartz countertops and a two piece bathroom and inside entry into the garage. Upstairs on the second level youll find the two bedrooms, two full bathrooms and a bonus den area. Situated near Little Lakes shoreline, Walmart, restaurants, and shops, this townhouse offers a convenient and comfortable lifestyle in a desirable location. (id:50787)
Keller Williams Experience Realty
80 Sprucewood Drive
Markham (Thornhill), Ontario
Welcome to This Stunning Estate, A Masterpiece of Craftsmanship and Elegance Nestled on A Coveted Corner Lot in A Quiet Cul-de-sac. This Home Offers An Unparalleled Blend of Sophisticated Design & Modern Comfort.Luxury Home Fully Renovated In Sought After Neighborhood Of Thornhill With Master Craftsmanship . Elegant Open Concept Kitchen & Living Room, Dining Room, Skylights, An Upscale Bar, An Entertainers Delight! Relax In The Private Master Retreat W/ A Hotel-Style En-Suite And Oversized Spa-Like Shower. Minutes to Hwy 404 & 401, Top Rated Schools, Community Centre, Centrepoint Shopping Centre. (id:50787)
Eastide Realty
6 Grieve Street
Georgina (Sutton & Jackson's Point), Ontario
Newly Built Detached Home featuring 4-bedroom plus den, 4-bathroom, offers 2735 sq. ft. as per builder floor plan, it is ideally located just off the highway. all amenities are within 10 min drive. The main floor versatile den can be used as 5th bedroom, perfect for a home office or a peaceful retreat for elders in family. The open-concept kitchen along with generously sized rooms throughout, makes it ideal for both family living and entertaining. Separate living and family rooms. The home is equipped with all-new stainless steel kitchen appliances and a 27' stacked laundry on 2nd floor with laundry tub. The spacious master bedroom is complemented by large "His and Hers" walk-in closets and a luxurious 5-piece ensuite. The walkin closet is almost a sixe of regular bedroom. The second bedroom also boasts an 4 pc ensuite and direct access to a private balcony with double door entry, making is another prime bedroom option. With motivated sellers eager to close, this is your chance to secure a move-in-ready home at an unbeatable price. Double car garage will give four car parking space. Heat recovery system will save energy all year round. 200AMP electric panel will make your future finished basement plans or EV charging easy. (id:50787)
Century 21 People's Choice Realty Inc.
123 Halldorson Avenue
Aurora, Ontario
Nestled in nature, welcome to this 3,110 sq. ft. luxury home in Aurora Trails. Modern elevation with brick, stone and stucco. Enter through the covered porch into soaring 10 main floor ceilings and 9 2nd floor ceilings that structure the light-filled, open concept living space. Or enter via direct access garage door into mudroom, leading to pantry passage and laundry room. Grand kitchen with quartz countertops, centre island with breakfast counter and stainless-steel appliances. Front library, dining room and great rooms with tray ceilings. Find hardwood floors throughout and stained oak stairs leading to the 2nd floor. Principal bedroom features tray ceiling, dual walk-in closets and a 6-piece ensuite, including a water closet for ultimate privacy, a frameless shower and free-standing soaker tub. Remaining four bedrooms each have access to 4-piece ensuites. Basement features 9 ceilings, a cellar and rough-in for a3-piece bathroom. Double garage with wiring for electric car + 4 car driveway without sidewalk. Garage opener, central vac, security cameras, and Tarion Warranty included. Aurora Trails is minutes to the towns historic downtown, boutique shopping on Yonge Street and your connection to the rest of the GTA via Highway 404 + GO station. Centrally-located and well-connected, Aurora Trails is steps to phenomenal schools, parks, trails, golfing, shops + superb dining. (id:50787)
Union Capital Realty
52 Maresfield Drive
Toronto (Milliken), Ontario
Amazing Opportunity To Own This Bright Spacious 3+2 Brs 4 Baths Sweet Detached Home In Desirable The Heart Of Milliken.Located On A Quiet & Family Oriented Street Close To All Amenities,Don't Miss!!***Fresh Painted*Bright And Spacious, Perfect Functional Layout.Main Fl Hardwood Flr* Large Open Concept Living Room Combined W/Dining RM O/L Fully Fenced Private Yard***Family Sized Kitchen Combined W/Eat-In Breakfast Bar * *Brand New Engineering Wood Flr @2nd Level***Gracious Sized Brms,Prim Br W/Large Closet and 3 Pc Ensuite Bathroom.Finished Basement/2 Rms/Potential Kitchen/3Pc Bath/Laundry.Wide Driveway 4 Cars Parking .Beautiful Fully Fenced Backyard Enjoying The Peace & Privacy.Excellent Investment/Income Property Or Live-In.Walk To Parks, Schools,Close To Pacific Mall, Grocery, Supermarkets, Restaurants, Community Centre,Shops, Go Transit, 24Hr Ttc... (id:50787)
RE/MAX Excel Realty Ltd.
75 Shilton Road
Toronto (Agincourt South-Malvern West), Ontario
Exceptional side & back-split 4-Bdrm updated Home with 3-car tandem garage on a huge pie shape lot, Unparalleled in the Neighborhood!!! Same happy owners for 16 years! Prime Location, big Lot, Top Ranking Schools!!!A sun-soaked culinary space with 270-degree windows, offering serene views and utmost privacy. The master suite is a true oasis, featuring a 13 ceiling, an expansive picture window, and a skylight, ensuring a bright and airy ambiance. Professionally remodeled basement with waterproof exteriors for peace of mind. Lg Yard W/Above Ground Pool, pool house & Multi Level deck. This home isn't just a residence; it's a lifestyle choice in a vibrant community with privacy. This beautiful House Is Unique, With neighboring new builds approaching 3M, this property holds immense land value in a high-demand area. Seize the opportunity to make it yours! *For Additional Property Details Click The Brochure Icon Below* (id:50787)
Ici Source Real Asset Services Inc.
23 Bantry Avenue
Richmond Hill (Langstaff), Ontario
Excellent Location! Townhome In Heart Of Richmond Hill.Each Bdrm with Personal Bathroom & Big ClosetOver 1800 Sq F Of Living Space. Finished W/O Bsmnt W/ 3Pc Bath. 3 parking spaces. Partially Furnished(Two beds ,dining table, Sofa,TV ,etc.) .Close To Yonge, Hwy7, 407, Shopping Plazas, Schools, Go Station. Super Convenient .Stainless Steel Fridge & Gas Stove, B/I Dishwasher. Washer & Gas Dryer. No pet (id:50787)
Homelife Landmark Realty Inc.
297 Magnolia Drive
Hamilton (Fessenden), Ontario
Offers Welcome Anytime! Completely Renovated Six (3+3) Bedroom Backsplit Semi Detach Sitting on a Massive Lot with 120 Ft Depth Located in One of the Best Family Friendly Neighborhood on Hamilton Mountain bordering on Ancaster & Meadowland With Great High Ranked Schools. This Contemporary Open Concept Home comes with 2 Full Washrooms as Well. Separate Side Entrance to Lower Level brings in Amazing potential to make this House as Perfect Home for Investors, First Time Home Buyers & Growing Families Who Want Their Separate Living Space with Lower Level Having its Own 3 Bedrooms & 1 Full Washroom >> The House is Perfectly Situated With Few Minutes Drive to Costco, Lincoln M Alexander Highway. 5 Min Dr to Mohawk College, 15 Min Dr to McMaster University, 5 Min Dr to Hamilton Golf & Country Club. Within Walking Distance The Bruce Trail, Recreation Centre With Swimming, Parks, Basketball Court And Tennis Court & Public Transportation. (id:50787)
RE/MAX Real Estate Centre Inc.

