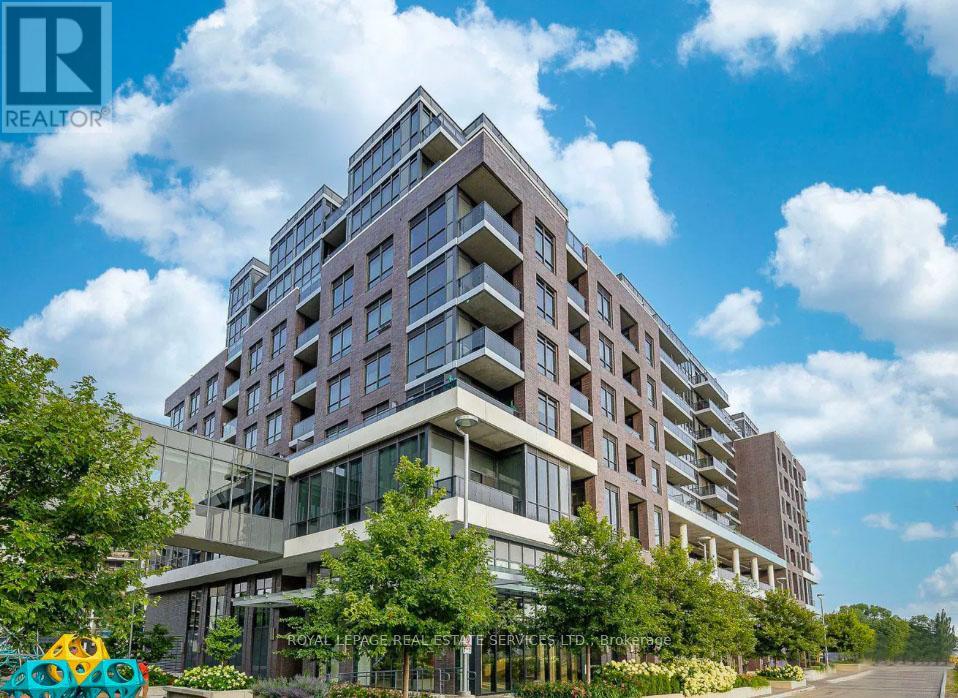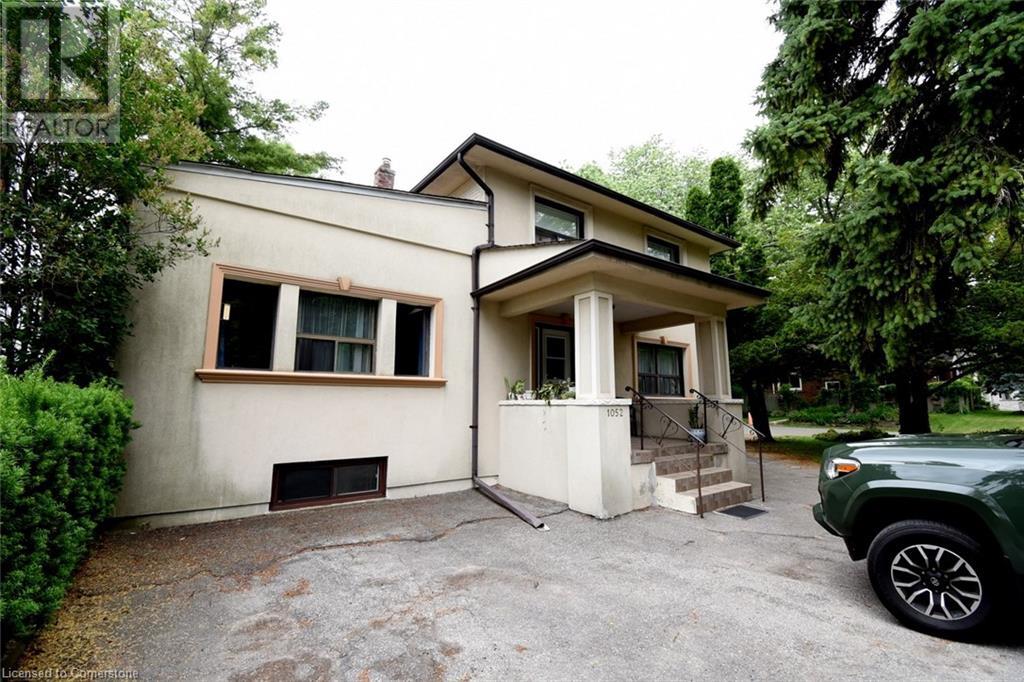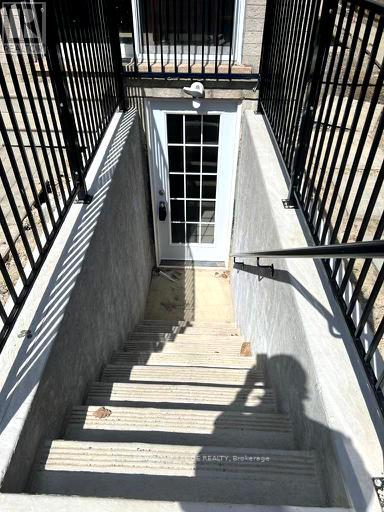183 Byng Avenue
Toronto (Willowdale East), Ontario
Ultra Luxurious Custom Built Home. Hardwood Floors, Crown Moldings, Top Quality Granite Counter-Tops, Gourmet Kit W/Top Of The Line Appliances ,Counter Top Island O/L Beautiful Spacious Breakfast Area, Granite Counter-Top & Modern Glass Backslash. Finished W/O Basement, Six Elegant Bathrooms, 2nd Floor Laundry room. Side Entrance To Elegant Panalled Office. One Of The Finest St Within The Area. Prof Landscaped Extra Deep Lot.. (id:50787)
Homelife Landmark Realty Inc.
739 Regional Rd. 13 Road
Uxbridge, Ontario
WELCOME TO YOUR PRIVATE OASIS !! THIS LOVELY 4-LEVEL SIDESPLIT SITS ON A LARGE LOT WITH INGROUND POOL & SPILLOVER SPA.GROUND LEVEL OFFERS FAMILY ROOM WITH STONE FIREPLACE & WALKOUT TO PATIO, 4TH BEDROOM, LAUNDRY & 2 PC. BATH. MAINLEVEL OFFERS AN OPEN-CONCEPT LIVING/DINING ROOM, AN AMAZING KITCHEN W/EXTENSIVE CABINETRY, LARGE ISLAND & GRANITECOUNTERS. DINING ROOM HAS A W/O TO THE SOLARIUM WITH HOT TUB WHICH OVERLOOKS THE PRIVATE FENCED YARD. 2ND LEVEL FEATURES PRIMARY BEDROOM WITH 3PC ENSUITE, PLUS 2 ADDITIONAL BEDROOMS AND 4PC. BATH. THE INSULATED 2 CAR GARAGE &GENERAC GENERATOR RENDER THIS HOME COMPLETE! THIS LOVELY HOME OFFERS APPROX. 3000 SQ. FT OF FINISHED LIVING SPACE WITH A VERY DESIRABLE AND FAMILY FRIENDLY FLOOR PLAN. DON'T MISS OUT ON THIS ONE!! **EXTRAS** New Hot Water Tank 2024 (owned); Basement finished 2024; New Pool liner 2022, Shingles 2022 (solarium shingles 2016); Generac Generator 2016. Central VAC and attachments (id:50787)
Main Street Realty Ltd.
1 - 1052 Deta Road
Mississauga (Lakeview), Ontario
Remarkable unit in existing 5 family dwelling. Steps from Lakeshore, near many amenities, shopping, parks, schools, hospitals, and recreation areas. Includes utilities. One year minimum lease preferred, also negotiable. Unit consists of primary bedroom with bonus direct access to rear yard, second bedroom, a den/office that could be used as bedroom, galley kitchen with fridge and stove, 3 piece bath, and large living area. Hardwood flooring. Good natural light. Main door off lovely foyer. Shared rear yard, shared laundry (basement), parking and extra storage maybe available. Pictures showing furnished space do not depict present state. Unit in above average condition. Offer to lease requires supporting documentation of ability to pay rent (proof of income, credit rating), references, etc. Remarkable corner lot home, well kept, a great place to live. This unit is a comfortable layout, and a premium space (id:50787)
RE/MAX Escarpment Realty Inc.
720 - 10 Gibbs Road
Toronto (Islington-City Centre West), Ontario
A Large beautiful 2 bed room 2 bathroom plus Study unit (888 sqft plus 45sqft balcony) offers spacious high ceiling, bright green park view and contemporary luxury Interior finishes with wide plank laminate flooring, white ceramic tiles, and European-style kitchens featuring stone countertops, designer backsplashes, and premium stainless-steel appliances. Bathrooms include stone vanity tops, frameless glass showers, soaker tubs, and polished chrome fixtures, adding a touch of elegance. High-speed internet and underground parking are included. Residents enjoy exclusive access to firepits, barbecue stations, and lounge-style seating. The indoor amenities include a party room with a fireplace, bar, and caterer's kitchen, a fully equipped fitness centre, change rooms, and an outdoor pool with a lounging deck. Other spaces include a library lound, kids' lounge, and a formal meeting room, ensuring a lifestyle that combines leisure and functionality. Easy & short access to HWY 427, Minutes to Sherway Gardens Mall & Kipling Subway station. Pets are allowed with condo regulations. (id:50787)
Royal LePage Real Estate Services Ltd.
1052 Deta Road Unit# 1
Mississauga, Ontario
Remarkable unit in existing 5 family dwelling. Steps from Lakeshore, near many amenities, shopping, parks, schools, hospitals, and recreation areas. Includes utilities. One year minimum lease preferred, also negotiable. Unit consists of primary bedroom with bonus direct access to rear yard, second bedroom, a den/office that could be used as bedroom, galley kitchen with fridge and stove, 3 piece bath, and large living area. Hardwood flooring. Good natural light. Main door off lovely foyer. Shared rear yard, shared laundry (basement), parking and extra storage may be available. Pictures showing furnished space do not depict present state. Unit in above average condition. Offer to lease requires supporting documentation of ability to pay rent (proof of income, credit rating), references, etc. Remarkable corner lot home, well kept, a great place to live. This unit is a comfortable layout, and a premium space. Not to be missed out for! (id:50787)
RE/MAX Escarpment Realty Inc
Bsmt - 43 Jessop Drive
Brampton (Fletcher's Meadow), Ontario
Stunning 1 Bedroom + Den basement apartment located in the desirable neighbourhood of Fletcher's Meadow. Designed with modern finishes and functionality in mind, this space is perfect for a couple or small family seeking a fresh and comfortable living environment. (id:50787)
Keller Williams Edge Realty
82 Magdalene Crescent
Brampton (Heart Lake), Ontario
Amazing Value in a Prime Location! ? Nestled in Brampton's desirable Heart Lake area, this stunning 3-bedroom home plus a versatile den offers endless possibilities the den can serve as a fourth bedroom or home office. Boasting a bright and spacious open-concept layout with 9-foot ceilings on the main floor, this home features an eat-in kitchen, a combined living and dining area, a master ensuite, and a walk-out basement. Enjoy the convenience of ground-floor garage access and a location just minutes from Trinity Common Mall, top-rated schools, Brampton Civic Hospital, Highway 410, and Turnberry Golf Course. Dont miss out on this fantastic opportunity! (id:50787)
Royal LePage Flower City Realty
7 - 595 St Clair Avenue W
Toronto (Wychwood), Ontario
This beautifully renovated two-bedroom apartment at 595 St. Clair Avenue West offers modern comfort in an unbeatable Midtown Toronto location! Situated in a stylish low-rise building with an attractive grey brick exterior, this fully upgraded and renovated unit features modern appliances and contemporary finishes, making it a perfect space to call home. Live steps from Wychwood Barns, St. Clair West's best cafes, restaurants, and boutique shops. The streetcar is right at your doorstep, with easy access to subway stations and bus routes for a quick commute downtown. Grocery stores and other essential services are within a two-minute walk to ensure that your everyday needs are met. Coin Laundry is available in the building. Heat and water are included, with hydro extra. Street parking is also available through the City if anyone needs it. Offsite parking is also available at another building that landlord owns two blocks away. This is a fantastic opportunity to secure a stylish and well-located unit in one of Toronto's most desirable neighborhoods. (id:50787)
RE/MAX Hallmark Realty Ltd.
1011 Janette Street
Newmarket (Huron Heights-Leslie Valley), Ontario
Premium 99 x 184 ft lot, Privately Fenced with Mature Trees. It features a 12-car U-shaped Concrete Driveway at the front. This Sun Filled Home Offers Two Bedrooms and a large eat-in kitchen with white Marble Counters. And a Luxurious Spa Washroom with a Custom Mosaic glass Shower and an Oversized Jacuzzi Soaker tub. The Lower level boasts a Spacious, Open-Concept Two-bedroom apartment with a Separate Side Entrance. (id:50787)
Bay Street Group Inc.
705 - 89 Mcgill Street
Toronto (Church-Yonge Corridor), Ontario
Immaculate Two Bedroom and Two Full Bath Unit located at Church & McGill. Large Open Balcony with East View. Modern Open Concepted Kitchen. Laminate Flooring Throughout. Walking Distance to Transit, City Hall, Eaton Centre, TMU, Supermarket and More. Great Building Amenities: 24 Hr. Concierge. Rooftop Patio, Pool, Gym, Visitor Parking, ... Non-Smoker. No Pets. "One Parking Included." (id:50787)
Elite Capital Realty Inc.
69 Ralph Newbrooke Circle
Paris, Ontario
This is your opportunity to buy a new construction home where you can pick all your interior colours and move-in in 120 days. Nestled within the Nith River Peninsula, this stunning 2-story home features 2409 sqft and is a rare opportunity to back onto protected greenspace surrounded by Barker's Bush and scenic walking trails along the river. Step inside to a thoughtfully designed main floor with 9' ceilings and 8' doors that create a sense of openness and elegance. The flexible layout includes engineered hardwood in the dining/living room, spacious den and great room. Throughout the powder room and gourmet kitchen you will find ceramic tile that ties all the spaces together. The open concept is perfect for entertaining and feeling connected to guests, as there's plenty of space to gather whether its in the great room by the gas fireplace, or the kitchen that features quartz countertops, extended-height cabinetry, a large island and walk-in pantry. Head out to the backyard which is conveniently accessed by the large sliding door off the breakfast area, making BBQ a breeze. Head up the designer oak stairs to the second level which also features 9' ceilings throughout. The primary suite is a true retreat with a 17' x 5'6 private balcony - perfect for watching the evening sunsets. The suite also includes a spacious walk-in closet and a luxury ensuite with double sinks, a soaker tub, and a ceramic walk-in shower with a glass door. There are an additional 3 bedrooms and 4pc bathroom on the second floor as well as the laundry room for everyday convenience. This home is built to drywall, so it's ready for you to make it your own by choosing your preferred flooring, cabinetry, and countertops with the guidance of our interior designer, ensuring your home reflects your style perfectly. Don't miss this opportunity to live in an exclusive neighbourhood where nature meets luxury – this is the place everyone will wish they lived! (id:50787)
Royal LePage Macro Realty
1706 - 250 Queens Quay W
Toronto (Waterfront Communities), Ontario
Fully furnished large condo apartment with two bedrooms plus Den and one washroom in the heart of downtown Torontos waterfront. Steps from lake, and views of the lake, CN Tower and city. Large eat-in kitchen with stainless steel appliances, newer flooring, and a customised utility den that can be used either as office or as a small third bedroom. The unit comes with in-suite laundry and a locker. Location is unbeatable that is very close to Scotia Bank Arena, Rogers Centre, TTC, boardwalk, restaurants, coffee shops, supermarkets, doctors clinics, pharmacy, entertainment district, offices and Gardiner Expressway. Direct view of sunrise every morning with loads of natural light throughout the day. The shared terrace on the 20th floor offers unparalleled views of lake, island airport, city and CN tower, with facilities for BBQ and to just relax. There is no parking but can be leased from other owners or from Radisson across the street.LIVE ON THE LAKE WITH BEAUTIFUL CITY VIEW (id:50787)
Gate Real Estate Inc.












