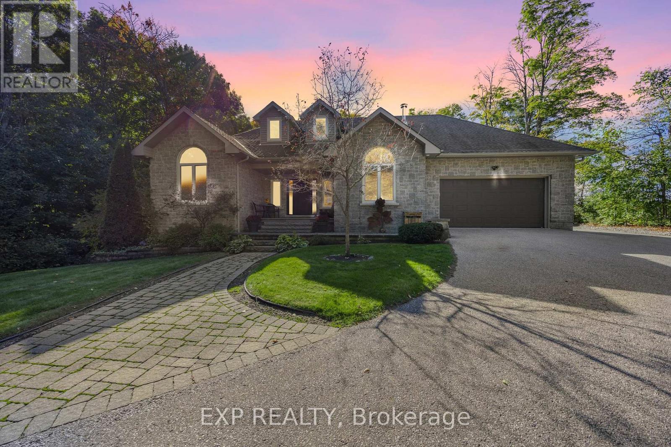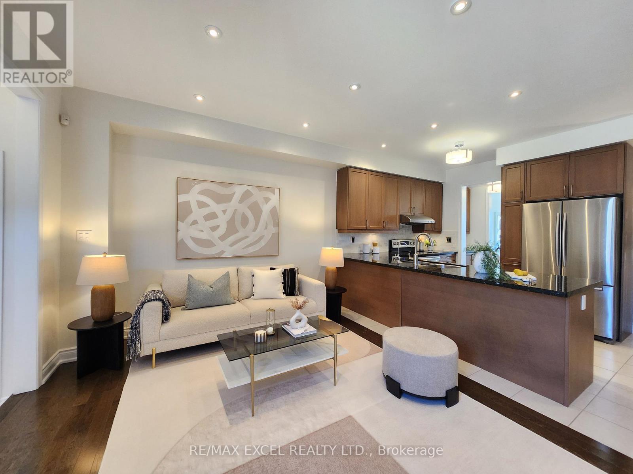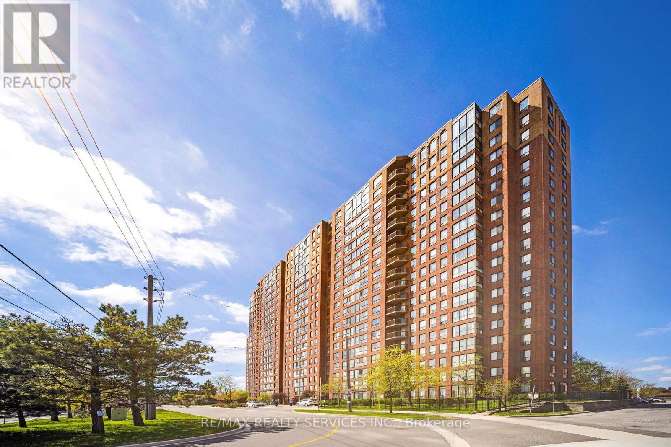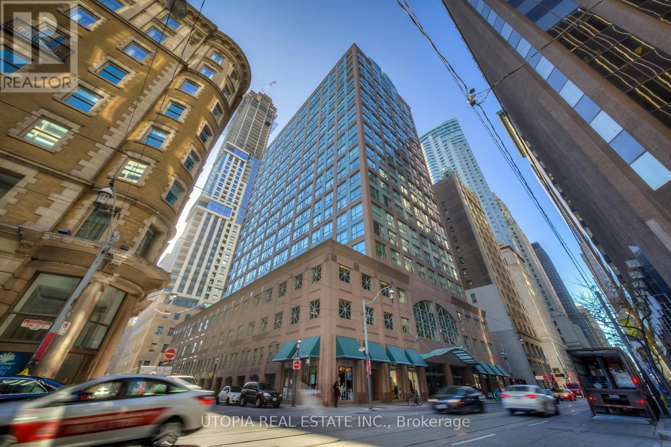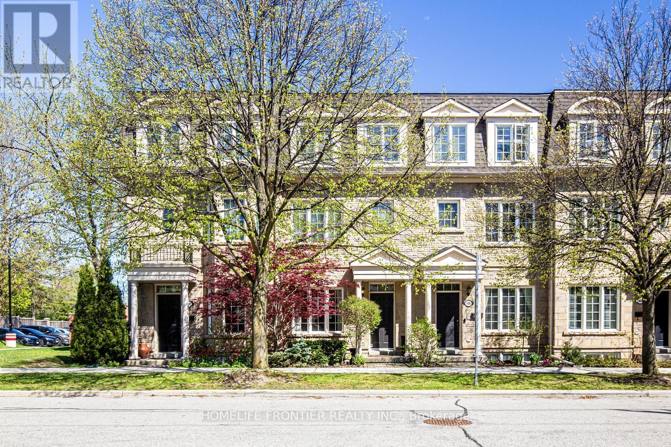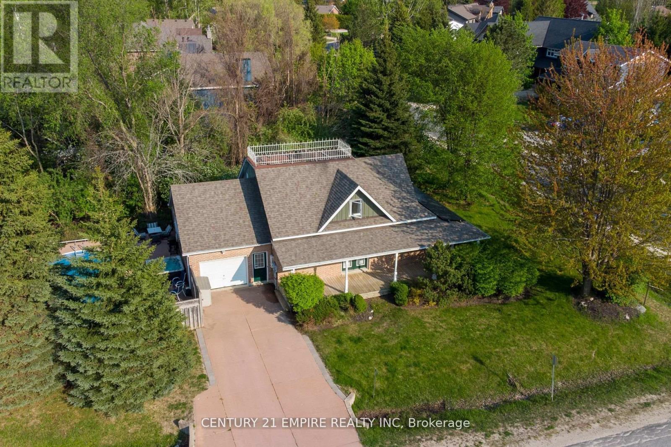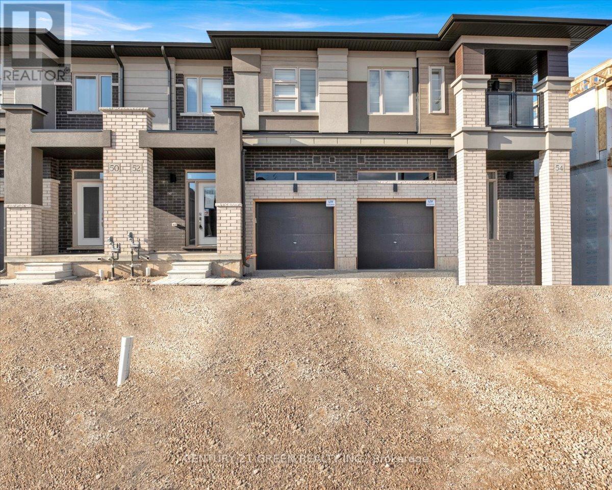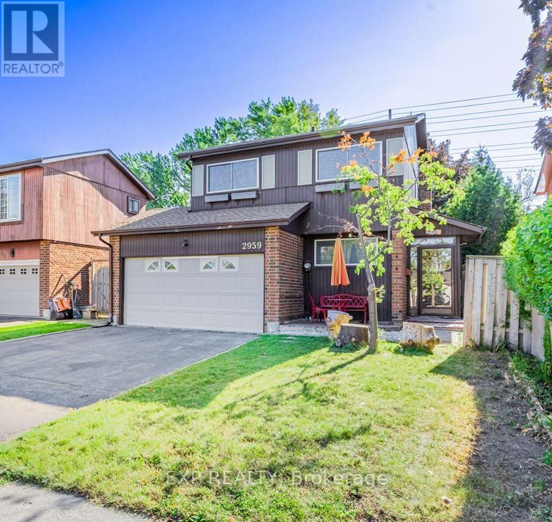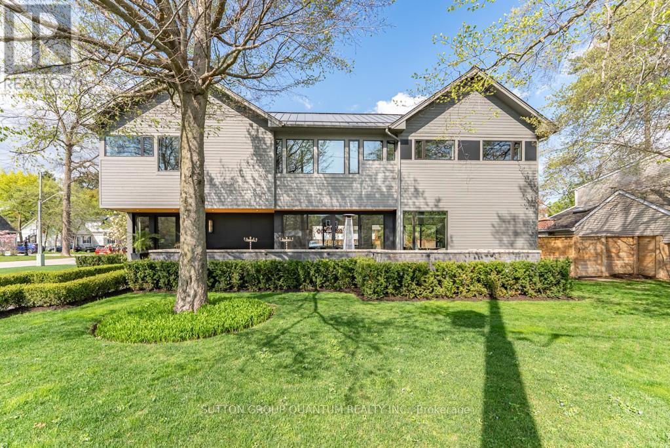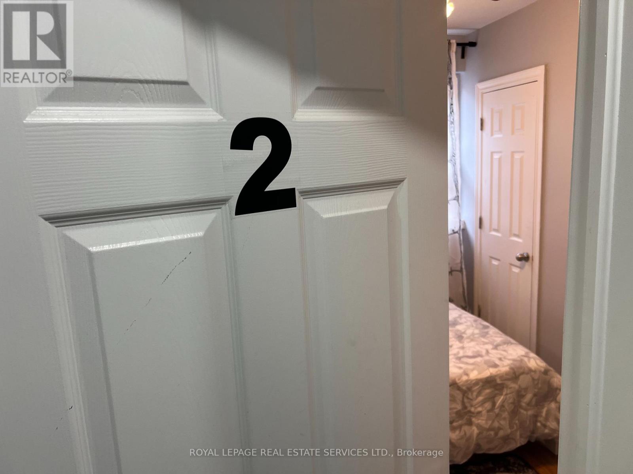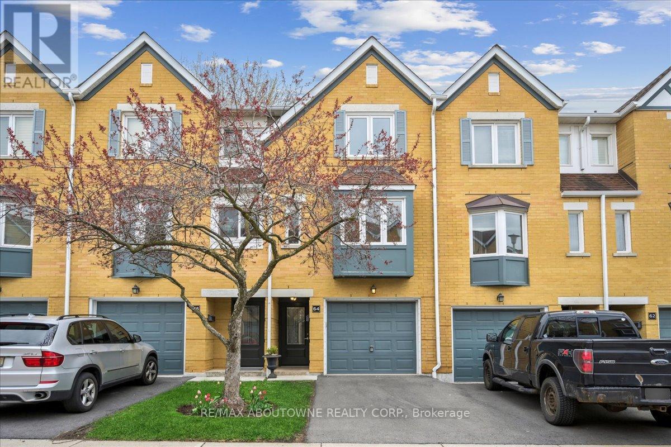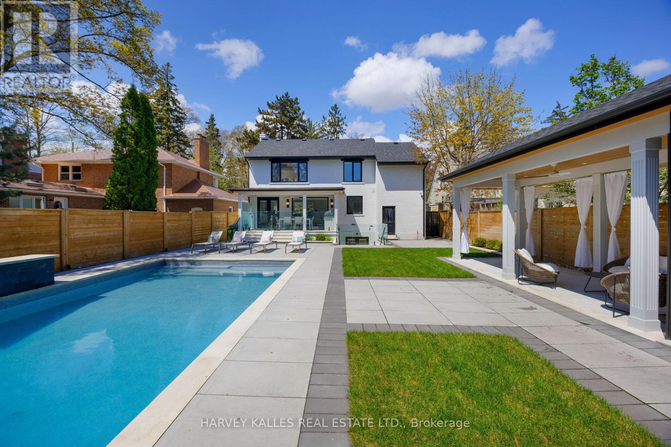209 - 1 Leaside Park Drive
Toronto (Thorncliffe Park), Ontario
Not your typical 1 bedroom condo.Over 923 Square feet of living space with a 120 square ft covered corner terrace so you can sip your coffee all year long! A Loft-Like living space with 2 Walk -outs at a treeTop Level.Named appropriately The Jasper Corner Suite this renovated and upgraded unit with 9 ft ceilings and wall to wall floor to ceiling windows is extradordinary.Open plan provides a spacious feel with a gleaming white kitchen, stainless steel appliances and granite counters overlooks an L shaped living room and dining room.Invite extended family and friends for dinner because you won't run out of space.Spa bathroom is a must see and spacious Primary Bedroom has roomy walk-in closet. GOING GOING GONE AT THIS PRICE. (id:50787)
Real Estate Homeward
1102 - 30 Elm Drive W
Mississauga (Fairview), Ontario
Location, Location and Location, Just 4 Month Old, NW Exposure Corner Suite. Bright & Spacious 2 Bedroom, 2 Washroom with 1 Parking and 1 Locker in Mississauga's newest luxury condominium(Edge Tower-2). Strategically located in the heart of the vibrant downtown corridor, just steps from the future Hurontario LRT. This elegant, carpet-free home of 721 sq ft boasts a bright open-concept living area, a modern kitchen with fully integrated refrigerator and dishwasher, European style designer hood fan, quartz countertop, backsplash, center island, 9' high ceilings, and floor-to-ceiling windows/doors. Private balcony of 32 sq ft with stunning city views. Primary bedroom with large walk-in closet, Ensuite bathroom, and full-size stackable washer and dryer. Premium laminate floors, ceramic floors in bathrooms and laundry. Upscale hotel-style lobby offers a suite of amenities, including 24-hour concierge service, 2 luxury guest suites, Wi-Fi lounge, state-of-the-art movie theater, engaging billiards/game room, vibrant party rooms, state-of-the-art gym and yoga studio, and a rooftop terrace adorned with fireplaces and BBQ areas. Walk to Square One, the main transit terminal, GO buses, Living Arts, Sheridan College, Celebration Square, the Central Library, YMCA, Cineplex, banks, restaurants, and shops. This excellent location in Mississauga's downtown is also close to Cooksville GO, 403/401/QEW, Port Credit, and many other attractions. Do not pass up this lifetime opportunity. Talk to the listing agent for more details. **EXTRAS** Maintenance fee cover bell high speed internet, parking and locker maintenance. Tax Yet To be determined. (id:50787)
Century 21 People's Choice Realty Inc.
Ph01 - 50 Eglinton Avenue W
Mississauga (Hurontario), Ontario
Step into elevated living in this stunning Luxurious Well Taken Care Of Corner Penthouse In the Heart Of Mississauga! Close To Square One Mall!! Amazing View , Floor To Ceiling Windows In All Rooms, Many Upgrades And Luxurious Features, Such As Mirage Engineered Hardwood Floors, S/S New Fridge, New Jacuzzi, And Bathroom Wall Tiles, Custom made wardrobe * Marble Tops And High &Polished Nickel Faucets In Both Bathrooms, Gas Fireplace * 2 parking Spot + locker * Min to Major Hwys (403/401). Shows 10 +++ (id:50787)
Royal LePage Ignite Realty
66 Hanson Crescent
Milton (Sc Scott), Ontario
Welcome to this beautifully upgraded Heathwood townhome featuring the highly sought-after Sandpiper Model. With exceptional attention to detail and modern finishes throughout, this home is truly move-in ready. Step inside to a welcoming covered porch and tiled foyer that leads into a spacious open-concept 9' Smooth ceiling living and dining area perfect for use as a formal entertaining space or cozy great room. The hand-scraped hardwood floors add warmth and character, complementing the stunning gourmet kitchen with granite countertops, stainless steel appliances, and a sunlit breakfast area w/Extended Cabinets. Enjoy seamless indoor-outdoor living with a walk-out to the fully fenced backyard which offers a rare unobstructed view (Back to gardens) perfect for relaxing, entertaining, or simply enjoying the open space year-round. Upstairs, from hardwood stairs to the expansive primary suite offers a peaceful retreat, complete with a large walk-in closet w/organizer and a luxurious spa-like ensuite. Modern neutral tones flow throughout the home, creating a serene and stylish atmosphere. Additional features include a generous garage, covered front entry, and countless upgrades that must be seen to be appreciated. Unfinished basement w/larger window and potential separate entrance from garage to be finished as per your desire. (id:50787)
Homelife/bayview Realty Inc.
2020 5 Line N
Oro-Medonte, Ontario
Welcome to 2020 5th Line North in beautiful Oro-medonte a rare opportunity to enjoy the peace and privacy of country living on a spacious 1.377-acre lot. This well-maintained ranch-style bungalow boasts over 1,950 sq ft on the main floor and a fully finished walkout basement, offering space and flexibility for the whole family. With 3 bedrooms upstairs and 2 bedroom down, plus two full kitchens, this home is in-law suite capable and perfect for multi-generational living. Inside, you'll find engineered hardwood floors throughout the main level and radiant in-floor heating in both the kitchen and main bathroom for ultimate comfort. The primary ensuite was tastefully renovated in 2022, and a new furnace was installed in 2021 for efficiency and peace of mind. Step out from the lower level to your private backyard oasis, featuring a gorgeous inground heated pool with a waterfall with a newer pool liner (2021) and a newer pool heater (2022) surrounded by lush, professional landscaping. Additional upgrades include a Primary ensuite upgrade (2022), newer windows, patio doors, and front entry (2018) and a freshly renovated garage (2024). But wait there is more! A massive 28' x 38' heated workshop is the ultimate bonus, complete with radiant in-floor heating, forced air heat, and a large 11' x 16' overhead door perfect for hobbyists, car enthusiasts, or entrepreneurs. If you're looking for a home that blends functionality, luxury, and peaceful country charm this is it. Don't miss your chance to own this Oro-medonte gem! (id:50787)
Exp Realty
1003 - 474 Caldari Road
Vaughan (Concord), Ontario
Welcome to the stunning Condo, never before lived in 2 bedroom suite at Abeja Tower 2. This spacious, bright residence offers a modern layout with high-end finishes throughout. The suite features brand-new stainless steel appliances, providing both style and functionality. Perfectly situated, the location offers unparalleled convenience with access to Highway 400, Cortellucci Hospital and just steps to Vaughan Mills. Experience the perfect combination of luxury living and convenience at Abeja Tower 1! No Carpet. Quartz Countertop. (id:50787)
Century 21 Realty Centre
10327 Woodbine Avenue
Markham (Cathedraltown), Ontario
This 3-bedroom, 3-bathroom freehold townhome is located in the desirable Cathedraltown community. With ample parking, direct garage access, and a smart, functional layout, the home is designed for everyday living.The main floor features hardwood flooring, a modern open-concept kitchen with large granite countertop, stainless steel appliances, backsplash, under-cabinet valence lighting, and a butlers servery. An oak staircase with iron picket railing leads to three bedrooms, including an extra-large primary suite with walk-in closet and an upgraded ensuite complete with glass shower and rain head.The rear-positioned garage allows for a more efficient, squared-off interior layout that maximizes living space. The interlock stone patio in the backyard adds usable outdoor space.Located just seconds from Highway 404 and close to top schools: Richmond Green Secondary School, St. Augustine Catholic High School, and Nokiidaa Public School. (id:50787)
RE/MAX Excel Realty Ltd.
1001 - 2908 Highway 7 Road
Vaughan (Concord), Ontario
Stunning Luxury Contemporary Condo Located In The Heart Of Vaughan! Bright & Sunny Unit W/ Floor To Ceiling Windows. Open Concept Kitchen/Dining/Living, 9Ft Smooth Ceilings,8'' Laminate Floors, 6" Base Boards, Soft Close Cabinets, Windown Coverings. Steps To Subway, Minutes To Highways, Shops, Dining, Universities, Groccery, Parks And More. (id:50787)
RE/MAX Experts
1597 King Street E
Hamilton, Ontario
Sought after south east location for this two family home located in a high visibility location on transit line within minutes of the Red Hill Expressway and offering potential opportunity for investment, multigenerational living, live/work or buy with a friend. Past and recent updates/upgrades to wiring, furnace, shingles, windows. Lots of private parking. This is your way into the market! Rm sizes approx. and irregular and square footage is measured from the exterior and is not exact (id:50787)
RE/MAX Escarpment Realty Inc.
#1715 - 330 Mccowan Road
Toronto (Eglinton East), Ontario
Breathtaking unobstructed views to CN Tower & Toronto skyline from the condo !!! Priced to SELL !!! Perfect for 1st-time Buyers/ Seniors !!! Welcome to this Bright and Spacious unit that truly feels like Home. Lots of Sunlight throughout. This rare 2 Bedrooms + DEN (with 2 FULL Washrooms) condo offers a very practical layout with renovated Kitchen & Laminate Floors throughout. Sun filled solarium style DEN provides versatile space perfect for a Home Office. Primary Bedroom comes with 4-pc ensuite Washroom & Walk-in Closet for added privacy and comfort. Extremely Well-maintained Building with Newly installed Windows and impressive Amenities including Indoor Pool, Sauna, Gym, Party room, Games room, Recreation room, Visitor Parking, and 24-hour onsite Security offering peace of mind. Perfectly situated within walking distance to TTC, EGLINTON GO, Kennedy Subway Station, Scarborough Town Centre, Schools, Parks. just Half Hour to the downtown core, this is urban living at its best. (id:50787)
RE/MAX Realty Services Inc.
1017 - 7 King Street E
Toronto (Church-Yonge Corridor), Ontario
REMARKS FOR CLIENTS Client RemarksLarge Two Bedroom + Den(3rd Bdrm) At Metropole, Approx. 1215 Sq.Ft. Excellent Location, 98 Walk Score! Steps To King/Yonge Subway And Financial District, St. Lawrence Market, The Esplanade, St. Michael's Hospital,Restaurants, Eaton Center, Etc. Ensuite Laundry, Swimming Pool, Parking And Locker. Laminate Flooring. Hydro Included In The Rent. No Pets And Non Smoker. One Parking And One Locker Also Included In Rent. 9.5 Ft Ceilings. (id:50787)
Utopia Real Estate Inc.
120 Springvalley Crescent Unit# 404
Hamilton, Ontario
Welcome to this beautiful 1+1 bedroom & den condo in the heart of Hamilton Mountain! Offering 800 sq. ft. of bright and modern living space, this home is perfect for first-time buyers, downsizers, or investors. Step inside to find an open-concept layout featuring a spacious living and dining area with large windows that let in plenty of natural light. The modern kitchen boasts sleek countertops, stainless steel appliances, and ample cabinet space—ideal for home cooking and entertaining. The primary bedroom is a relaxing retreat with an access to the bath and generous closet space. Enjoy your morning coffee or evening unwind on the private balcony, offering lovely views of the surrounding neighbourhood. Located in a highly sought-after area, you're just minutes from shopping, restaurants, parks, schools, and major highways, making commuting a breeze. Don’t miss out on this amazing opportunity—schedule your private viewing today! (id:50787)
RE/MAX Escarpment Realty Inc.
98b Ellerslie Avenue
Toronto (Willowdale West), Ontario
An architectural gem in an unbeatable location-this absolutely gorgeous, executive townhome offers refined living with high-end designer finishes, luxurious upgrades, and an exceptionally functional layout spanning four impressive levels. The main floor features soaring 9-foot ceilings, pot lights throughout, and a flowing open-concept living and dining area designed for both everyday comfort and stylish entertaining. The chef's kitchen is a true statement-custom designed by Yorkville's Davis Nedd-with a large center island, caesarstone countertops, a bar sign, and sleek back-painted glass backsplash. It comes fully equipped with top-of-the-line appliances, including a Thermador extra wide fridge, Gaggenau cooktop, Miele hood fan, Bosch dishwasher, and built-in Dacor oven, microwave, and warming drawer. Convenient walk-out access to the garage from the main level adds rare practicality to this luxurious space. Upstairs, two oversized bedrooms offer generous closets and natural light. The entire third floor is dedicated to an extraordinary primary retreat with two expansive closets, a spa-inspired six-piece ensuite, and a lush, tree-lined private terrace-an outdoor sanctuary perfect for morning coffee or evening relaxation. The lower level boasts a finished basement ideal for a media lounge, gym or work-from-home setup. With two parking spaces-one in a private garage and one outdoor, Samsung washer and dryer, BBQ, and premium ceramic porcelain floors, this home truly has it all. Located steps from Yonge Street, world-class dining, transit, shops and more, this one-of-a-kind residence blends high design with turnkey convenience in one of the city's most coveted locations. (id:50787)
Homelife Frontier Realty Inc.
7623 Rainbow Crescent
Niagara Falls (Marineland), Ontario
Welcome to 7623 Rainbow Crescent, Niagara! Nestled on a large pie-shaped lot backing directly onto a peaceful park, this raised bungalow offers over 2,000 sq ft of finished living space and incredible potential for the right buyer. With a functional layout featuring 3+1 bedrooms and 2 full baths, there's room for a growing family or in-law setup. The finished lower level includes a separate walk-up entrance, adding flexibility and value. A spacious eat-in kitchen and oversized living room provide a great canvas for entertaining. Located in a welcoming, family-friendly neighborhood, this home is full of opportunity for those willing to add a little TLC. A true diamond in the rough! Property being sold under Power of Sale. (id:50787)
RE/MAX Escarpment Realty Inc.
102 Liisa's Lane
Blue Mountains, Ontario
Welcome to this beautiful corner-lot detached property! Invest and enjoy this newly renovated 4-bedroom plus loft, 3 full bathroom short-term rental chalet. Perfect for skiing, snowboarding, summer golf trips, boutique shopping, or dining and when you're not using it, let it generate income for you.Located just minutes from the heart of Blue Mountain Village, this home features an open-concept living, dining, and kitchen area where your family, friends, or guests can gather, eat, and relax together while enjoying the warmth of the new gas fireplace.Take full advantage of the private outdoor pool and hot tub for year-round relaxation.Additional features include new shingles with an ice shield, new solar panels (not under contract, simply supplying power to the home), a new saltwater pool system, new pool liner and heater, new carpeting on the lower level, an 8-person hot tub, and a sump pump with a backup battery system.This is a turnkey investment property with a proven income history and includes all brand-new furniture. A rare short-term rental opportunity with both a pool and hot tub in a prime location! (id:50787)
Century 21 Empire Realty Inc
52 Mckernan Avenue
Brantford, Ontario
Welcome to 52 Mckernan Avenue! This brand new townhouse features 3 bedrooms and 3 bathrooms. The modern design includes an inviting foyer with a powder room and convenient inside access to the garage. The main floor boasts an open-concept layout with a great room, breakfast area, and an eat-in kitchen that opens to the backyard through sliding doors. You'll appreciate the hardwood flooring throughout the main level, complemented by 9-foot ceilings that enhance the natural light. The second floor offers a laundry room, a spacious primary bedroom with a full Ensuite bathroom that includes both a standing shower and a bathtub, along with two additional well-proportioned bedrooms. You'll love the family-friendly Henderson neighbourhood, which is ideally located near excellent schools, shops, playgrounds, and Brantford's renowned trail system. Enjoy the convenience of being in the heart of the city while having the natural beauty of the of the Grand River just steps away. With over 1590 square feet of living space, there's plenty of room for your family to live comfortably and entertain guests. The location is also very convenient, with close proximity to Downtown Brantford, schools, golf clubs, and highway 403. (id:50787)
Century 21 Green Realty Inc.
644 - 2501 Saw Whet Boulevard
Oakville (Ga Glen Abbey), Ontario
Prime Location! Brand New! Never Lived-In 1+1 Luxury Condo in Oakville's prestigious Glen Abbey neighborhood. Beautiful view with a private balcony space to enjoy peace and serenity. High-end finishes with elegant colored vinyl floors , soft touch kitchen cabinets with subway off- white color backsplash, built- in oven, microwave and dishwasher and a sleek kitchen island with quartz countertops crafted for modern living and elegance. Smart Technology. Nestled within the exclusive Saw whet Condos, this 6-storey mid-rise boasts at the par amenities in building such as a breathtaking rooftop terrace, a state-of-the-art fitness center, a serene yoga studio, co-working lounges, and vibrant party room for an ideal entertaining space. Enjoy the near-by parks and trails, top-rated schools, Bronte GO station, and major highways Additional features include: Electric Car Rental available on-site for eco-friendly transportation, 1valet App for seamless property management and communication, allowing you to book your moving corridor, elevator, amenities, and manage guest access, 24/7 Concierge service for your convenience, Bike Storage and a Pet wash Station to keep your furry friends clean. Experience the perfect blend of luxury and convenience! More to explore. (id:50787)
RE/MAX Gold Realty Inc.
2959 Saint Malo Circle
Mississauga (Meadowvale), Ontario
*Offers Welcome Anytime! Priced to Sell! 4+2Br with 3 Full Washrooms Detached House * 2Br/1Wr Finished Basement With Potential For SIDE ENTRANCE For Basement Apartment * Over 2000sft of living space * Bright & Spacious Family Home In MEADOWVALE Situated In A 40 Frontage X 150 Deep Lot! AUSPICIOUS EAST-FACING HOUSE * DOUBLE CAR GARAGE * Main Floor Features A Large LIVING AREA, A Gorgeous KITCHEN With BREAKFAST ROOM * MAIN FLOOR DINING Which Can Be Used As OFFICE Or BEDROOM * Main Floor Full WASHROOM & LAUNDRY * Cozy LIVING ROOM With Wood FIREPLACE * Large SUNROOM For Evening Enjoyment And A Wonderful View Of The PRIVATE BACKYARD * BEAUTIFULLY LANDSCAPED! NO NEED TO PAY RENTAL! OWNED WATER HEATER, FURNACE & AIR CONDITIONER * LOCATION:- Close To all AMENITIES, HIGHWAYS, SCHOOLS, SHOPPING, PUBLIC TRANSPORTATION, And MUCH MORE! In The Heart Of The MEADOWVALE, GREAT FAMILY NEIGHBORHOOD. EXCELLENT SCHOOL, Easy Access To MAJOR HIGHWAY, Walk To SHOPPING, PARK, COMMUNITY CENTER, MOVE-IN READY! Act FAST.....Book your showing now.... (id:50787)
Exp Realty
2959 Saint Malo Circle
Mississauga (Meadowvale), Ontario
Wow... 4+2Br with 3 Full Washrooms Detached House * 2Br/1Wr Finished Basement * Over 2000sft of living space * Bright & Spacious Family Home In MEADOWVALE Situated In A 40 Frontage X 150 Deep Lot! AUSPICIOUS EAST-FACING HOUSE * DOUBLE CAR GARAGE * Main Floor Features A Large LIVING AREA, A Gorgeous KITCHEN With BREAKFAST ROOM * MAIN FLOOR DINING Which Can Be Used As OFFICE Or BEDROOM * Main Floor Full WASHROOM & LAUNDRY * Cozy LIVING ROOM With Wood FIREPLACE * Large SUNROOM For Evening Enjoyment And A Wonderful View Of The PRIVATE BACKYARD * BEAUTIFULLY LANDSCAPED! NO NEED TO PAY RENTAL! OWNED WATER HEATER, FURNACE & AIR CONDITIONER * LOCATION:- Close To all AMENITIES, HIGHWAYS, SCHOOLS, SHOPPING, PUBLIC TRANSPORTATION, And MUCH MORE! In The Heart Of The MEADOWVALE, GREAT FAMILY NEIGHBORHOOD. EXCELLENT SCHOOL, Easy Access To MAJOR HIGHWAY, Walk To SHOPPING, PARK, COMMUNITY CENTER, MOVE-IN READY! Act FAST.....Book your showing now.... (id:50787)
Exp Realty
387 Watson Avenue
Oakville (Oo Old Oakville), Ontario
This striking contemporary home offers a seamless blend of modern design, true open-concept living, & refined functionality. Located on one of the most charming streets in Old Oakville, clean lines, expansive windows, & impressive architectural details such as a metal roof, dark wood siding & decorative aluminum panels give this home maximum curb appeal. The house was designed with 10' ceilings on the main to maximize natural light & create a sense of calm, yet vast, open space. The large entryway features a lighted stone accent wall. At the heart of the home you will find a state-of-the-art kitchen featuring sleek white cabinetry, a large island with quartz countertops & b/i top of the line Wolf & Sub Zero appliances. The spacious dining area flows effortlessly into the living space & oversized sliding glass doors open onto a private outdoor patio, perfect for entertaining or relaxing in the west facing sunlight. The living room features a gorgeous three sided gas fireplace with floating shelves. Speakers are located throughout for easy entertaining & daily enjoyment. Upstairs, the primary suite is a luxurious retreat featuring a huge walk-in closet & spa-inspired ensuite bathroom c/w in-floor heat, double vanity, soaker tub, glass-enclosed shower, & Japanese toilet. Three additional bdrms, all enjoy ensuite privileges providing flexibility for family, guests, or home offices paces. Discover the ultimate comfort and versatility in the expansive basement featuring 9'ceilings & in-floor heat. A recreation room, games area, 5th bdrm & 3-piece bath compliment this space, perfect for unwinding. This home includes two energy efficient furnaces, two A/C's, ample storage, a two-car garage & outdoor parking for an additional 7. Featured on the St.Andrew's Christmas home tour, this contemporary home checks all the boxes. Whether you're looking for a family residence or a modern sanctuary,387 Watson delivers style, comfort, &cutting-edge design in every detail. (id:50787)
Sutton Group Quantum Realty Inc.
2 - 872 Browns Line
Toronto (Alderwood), Ontario
WOW, Location and Value, Private room in Shared building Offering Exclusive Use Of The Private Fully Furnished Bedroom, Remainder Of The Apartment Is Shared. Brand New State-of-the-art Kitchen with Washer and Dryer And Free WiFi, The Rent includes all Utilities and Free Surface Parking. Must Have References & Good Credit Plus All Docs Required. Rent All Inclusive. **EXTRAS** Private Fully Furnished Bedroom, Remainder Of The Apartment Is Shared. Brand New State-of-the-art Kitchen with Washer and Dryer And Free WiFi, The Rent includes all Utilities and Free Surface Parking. (id:50787)
Royal LePage Real Estate Services Ltd.
64 - 2300 Brays Lane
Oakville (Ga Glen Abbey), Ontario
Quiet enclave in sought after Glen Abbey with mature trees and maincured grounds. Updated town home with fresh neutral decor, new Decora switches throughout, hardwood on staircase to main level. Large living room and dining room. Eat-in kitchen with stainless steel appliances with new dishwasher(20250, stove (2024) and range hood(2025). Two good size bedrooms. Furnace replaced in 2020, kitchen and bedroom windows 2023, Walk to parks, numerous schools, lush walking trails wind throughout the area. Rec Centre over on Third Line, short drive to Bronte GO and OTMHospital. Fast access to QEW and the 407. (id:50787)
RE/MAX Aboutowne Realty Corp.
119 Connaught Crescent
Caledon (Bolton West), Ontario
Tucked away on a quiet, family-friendly street and backing onto a park this 5-bedroom home offers both privacy and comfort. The standout feature, a resort-style backyard designed for year-round enjoyment. Unwind in your saltwater pool or relax under the covered pergola beside the fire table. The stone patio is fully landscaped with stylish pavers, and the hot tub area is beautifully sheltered beneath a custom wood canopy,perfect for cozy evenings.Inside, the home offers a functional layout with multiple walkouts. The updated kitchen includes stainless steel appliances, pull out cabinets, coffee station, centre island, bar and wine fridge. A formal living and dining room with hardwood floors overlooks the front yard, creating an ideal setting to enjoy a quiet dinner. The modernized bathrooms complement the homes well-kept character, and the finished basement features a separate entrance, spacious recreation room, bedroom with egress window, oversized cantina and separate bathroom. A bright and spacious family room with hardwood floors and a walk-out to the patio, pool, and backyard. This versatile space overlooks the beautifully landscaped yard and offers a serene view. A convenient side entrance opens into a renovated laundry area and a modern 4-piece bath.Additional highlights include parking for 4 vehicles, heated garage, tankless water heater, air conditioner, water softener, central vacuum, steam humidifier, washer and dryer, fridge, stove, and a Generac generator-for added peace of mind. The in-ground sprinkler system and fully paved driveway add convenience and curb appeal.Whether you're entertaining guests or enjoying a peaceful evening 119 Connaught offers the lifestyle you've been waiting for( 2023shingles, tankless water heater, backyard pavers)2022pool, generator, water softener, air conditioner, driveway)(2021hot tub, stove)(2020 kitchen renovation, furnace, washer/dryer, refrigerator, garage heater)(2018& 2023windows) (id:50787)
Royal LePage Credit Valley Real Estate
9 Westridge Road
Toronto (Edenbridge-Humber Valley), Ontario
Are you searching for the perfect family home? This spacious two-storey house has everything you need in a convenient Etobicoke location. With 3-bedrooms and 4 bathrooms, there is plenty of space for everyones routine. The primary bedroom also features a dressing room and ensuite, allowing for maximum luxury and privacy. A finished basement with a walk out leads to a virtual outdoor paradise. A new inground pool awaits you in the summertime, complete with an electronic pool cover for ease of use and safety. The outdoor BBQ kitchen makes summer entertaining a breeze, while the covered porch provides a shady spot for outdoor dining or just relaxing with a refreshing beverage and a book. Located in the prestigious Edenbridge-Humber Valleyneighbourhood, your new home has access to all amenities and excellent schools. Beautiful parks and green spaces are also nearby, including the iconic James Gardens. (id:50787)
Harvey Kalles Real Estate Ltd.





