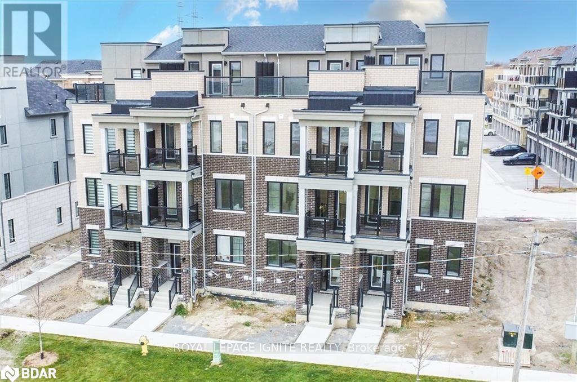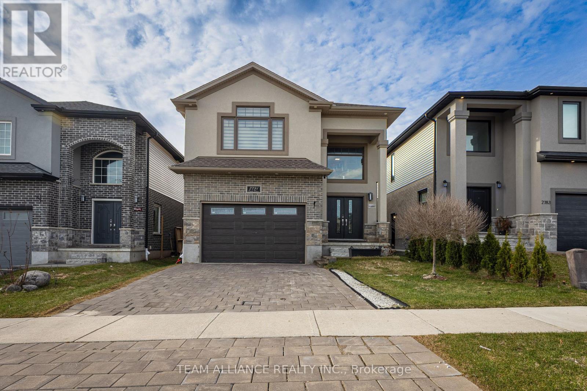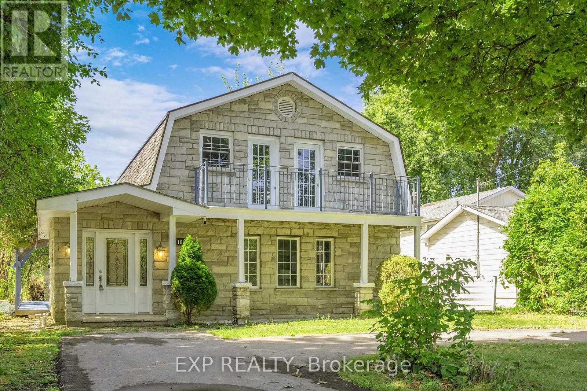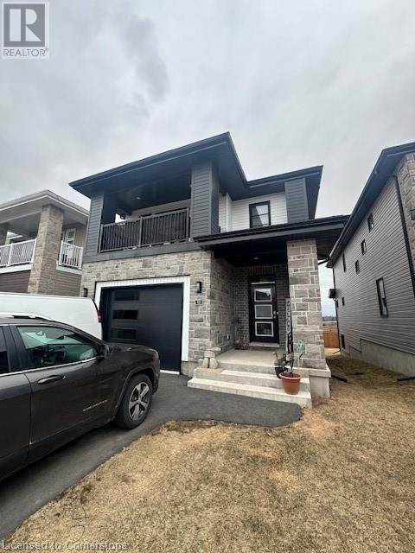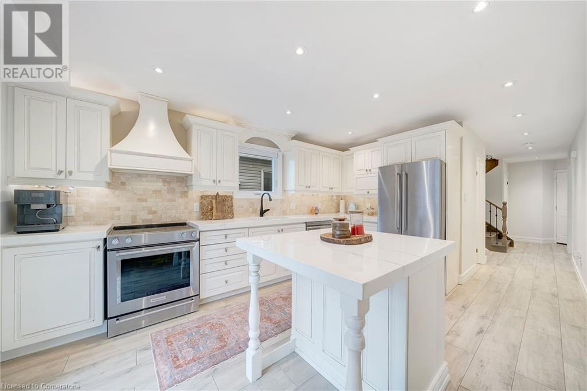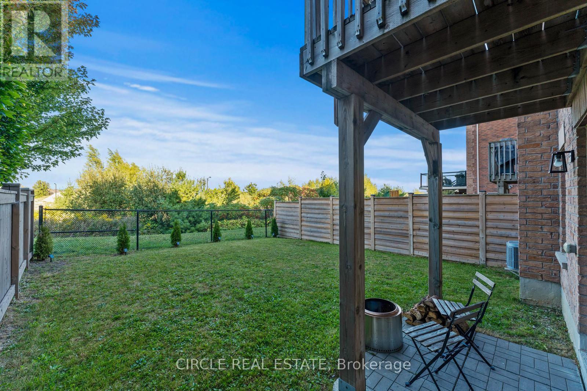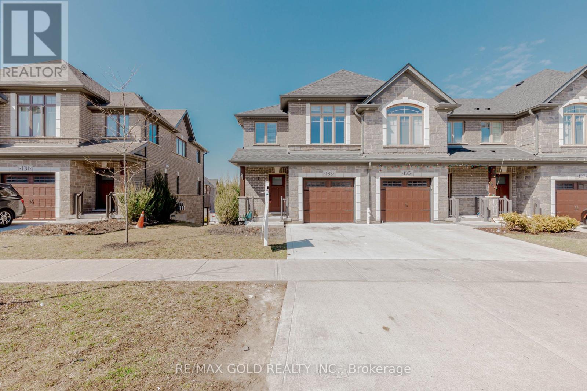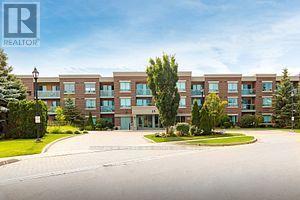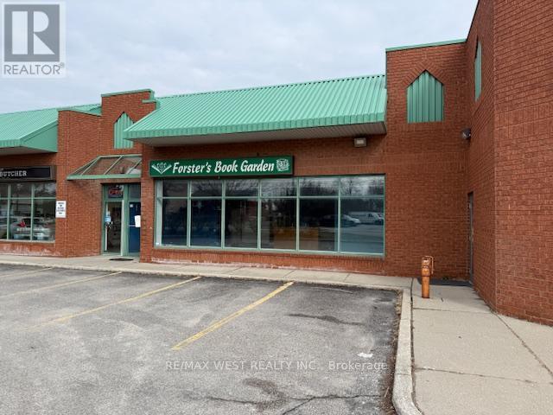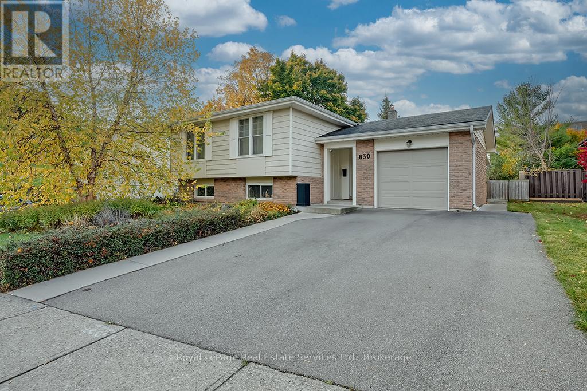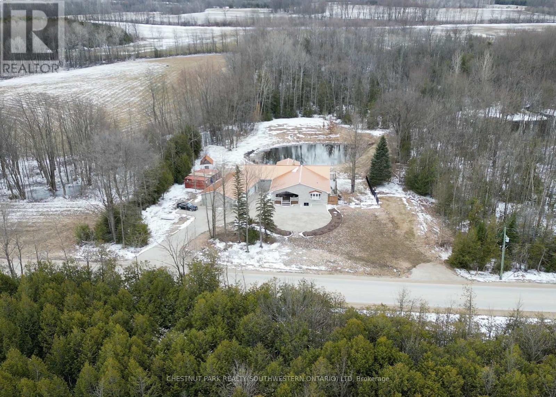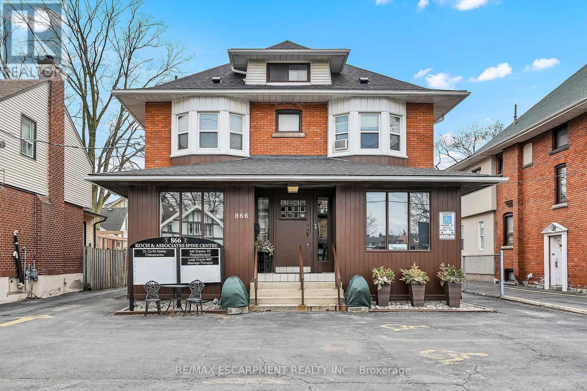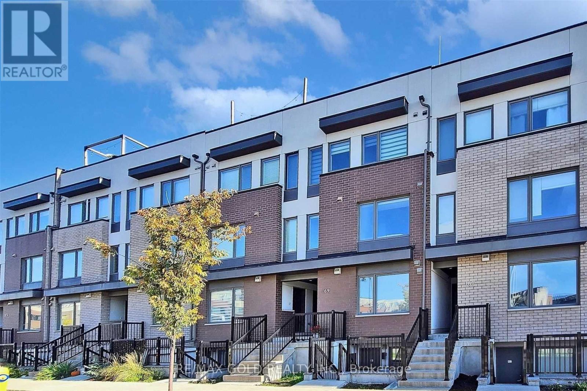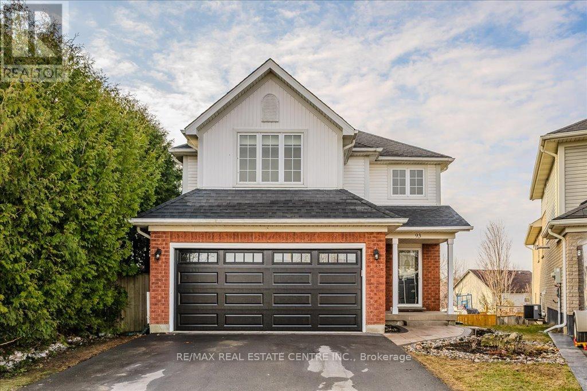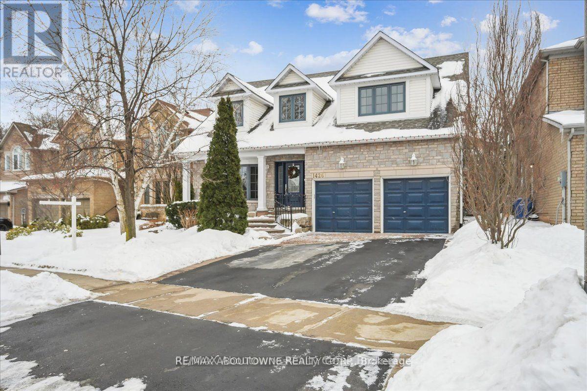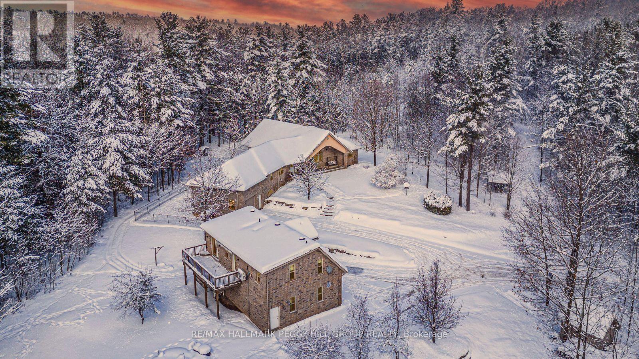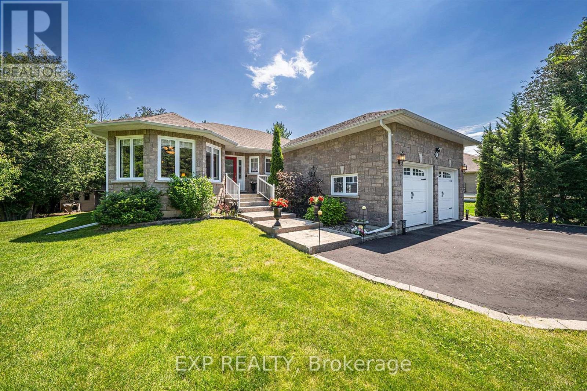27 Nelson Street
Clearview (Creemore), Ontario
Gorgeous 2+2 bedroom 2+1 bathroom modern family bungalow situated on a 66 x 167 mature lot situated in the quaint Village of Creemore, ON, with a separate 650 sq.ft. building/workshop. Beautiful main floor Livingroom with gas fireplace in traditional brick mantle, updated flooring and oversized large front window. Galley kitchen with breakfast bar and plenty of countertop work space. Master bedroom with 3pc ensuite and walkout patio door to rear deck overlooking the mature rear yard. Second good sized bedroom, main floor 2 pc bath, plus laundry/mudroom area with separate entrance from the rear yard. Lower level has new stairs, open concept recreation room, 2 bedrooms, 3 pc bathroom and utility room. Double paved drive can easily accommodate 4 cars or a trailer plus a single garage with inside entry, automatic door opener and mudroom entrance. Modern interior design and just an extremely well maintained home. Newer updates include; windows and doors, shingles on the house and shop, kitchen countertop and backsplash, kitchen appliances and water filtration, california shutters, both 3pc bathroom showers and backsplash, deck updated, gas fireplace, owned on-demand water heater, eaves and siding. Municipal water, sewer and high speed internet. Come and experience the charm of Creemore and the many amenities located in the immediate area. Just a short drive to additional amenities in Wasaga Beach or Alliston, ON. (id:50787)
RE/MAX Crosstown Realty Inc.
807 Port Darlington Road
Clarington (Bowmanville), Ontario
Home is where the lake meets the sky! Welcome to Lakebreeze! GTAs largest master-planned waterfront community, offering this luxury townhouse, Featuring An Expansive Master Facing The Water on the upper floor, along with W/I Closet and 5-pc Ensuite!Elevator from Ground to Rooftop Terrace! Breath taking view of water from each flr! A bedroom and a Den on the Grd Level with a full bath!Grt Room in the 2nd Flr with a Balcony! (id:50787)
Royal LePage Ignite Realty
112 - 5 Sunny Glen Way
Toronto (Flemingdon Park), Ontario
Location Location Location....This Is Condo Town House With 3 Bedrooms And 1.5 Washrooms, It Is Located Very Close To Downtown Toronto, It Is In Very Green Nature Neighborhoods. Close To All Amenities, Public Schools, East York Town Centre, Easy Access To DVP, All The Downtown Universities With Easy TTC Access. Maintenance Fee Includes Hydro, Heat, Water, Cable TV With 2 Rogers Box (id:50787)
Century 21 Innovative Realty Inc.
7 Mel Irving Drive
Bradford West Gwillimbury (Bradford), Ontario
Entirely New Town home with a beautiful interior in one of the Bradford's newest and most desirable neighborhoods Summerlyn Village. This never-used three-bedroom, 2.5-bathroom townhouse is spacious and bright. The property has been upgraded with standing shower, kitchen countertop & tiles and many other. Very Close to everything Grocery Stores, Schools, parks and other amenities. This beautifully upgraded home offers modern elegance and top-tier finishes. The kitchen features a sleek Blanco Quatrus R15 undermount sink, a Moen Align pull-down faucet, and a stunning quartz backsplash. A powerful Cyclone Pro 30 chimney hood enhances the cooking experience, while upgraded QTK cabinetry adds a touch of sophistication. The bathrooms have been enhanced with quartz vanity countertops in the ensuite, powder room, and second bath, all featuring stylish undermount sinks. The ensuite boasts an additional sink and a frameless glass shower, replacing the standard tub. Brushed gold Moen fixtures and raised vanities elevate the space with a luxurious touch. Throughout the home, five-panel interior doors with iron black hinges, flat ceilings on all floors, and upgraded Weiser San Clemente front entry hardware create a sleek, modern look. A WiFi-enabled belt-drive garage door opener adds convenience, while a pre-installed water line for the fridge ensures future-ready functionality. The homes exterior features a timeless color package, including Albion brick, Tweed stone, and a Sandstone garage door, completing the perfect blend of luxury and practicality. Move-in ready and designed for contemporary living this home is a must-see! (id:50787)
Homelife G1 Realty Inc.
2791 Oriole Drive S
London, Ontario
Amazing& absolute home with 4 bedrooms, 4 bathrooms& a den on main floor featuring 2550 finished Sq.ft with 60K in upgrades includes 9 ft ceiling on main floor, pot lights, quartz counter tops, hardwood flooring, walk in kitchen pantry, backyard deck & many more. Just 2 mins drive to HWY 401, close to schools, shopping malls, downtown, groceries& many more amenities. Come, check& fall in love with this beauty. (id:50787)
Team Alliance Realty Inc.
202 - 18 Holborn Court
Kitchener, Ontario
Location truly is everything! Discover this beautifully renovated 2-bedroom, 2-bath condo nestled in the desirable Stanley Park neighborhood. Bright and welcoming, this unit boasts large windows that flood the space with natural light. Enjoy the generous open-concept living and dining area, a spacious primary bedroom with double oversized closets and a private ensuite, plus an oversized laundry room offering ample storage. The kitchen features modern updates including refreshed cabinetry, stylish backsplash, and new flooring. Conveniently located within walking distance to Stanley Park Mall, transit routes, shopping, and everyday amenities. Ideal for first-time buyers or investors alike this well-maintained condo is ready for its next chapter. Condo fees include: Building Insurance, Building Maintenance, Common Elements, Doors , Ground Maintenance/Landscaping, Parking, Private Garbage Removal, Property Management Fees, Roof, Snow Removal, Water, Windows. Book your private showing today! (id:50787)
RE/MAX Real Estate Centre Inc.
341 Hobbs Crescent
Milton (1027 - Cl Clarke), Ontario
Welcome To This very Convenient Basement Apartment in One Of Milton's Best Access Areas. Featuring a 1 Bedroom Furnished Apartment, Kitchen and Your Own Laundry. Strategically Located Minutes From Hwy 401 Access, Food Courts, Gas Station, Milton Cinema, Major Supermarkets, Schools, Parks and Much More. Quick Access to Milton's Premium Outlet. Includes 1 Driveway Parking. This Apartment Is Best Suited for a Single Professional or a Couple, Is Located in Clarke one of Milton's Best, Quiet and Family-Oriented Neighborhoods. (id:50787)
RE/MAX West Realty Inc.
Basement - 72 Sedgegrass Way
Brampton (Sandringham-Wellington), Ontario
Be the first to live in this stylishly renovated 2-bedroom basement apartment in a prime Brampton location. Bright and cozy, it features two spacious bedrooms with windows and mirrored closets, a modern spa-inspired bathroom, and an open-concept kitchen and living area perfect for relaxing or entertaining. Enjoy the privacy of a separate entrance, your own in unit laundry, and a dedicated parking space on the private driveway. Conveniently close to transit, highways, grocery stores, restaurants, schools, and parks everything you need is just minutes away. (id:50787)
RE/MAX West Realty Inc.
9213 Castlederg Side Road
Caledon, Ontario
Welcome home to Caledon, this beautiful Bungalow is perfectly situated on a 194.45 ft. x 206.38 ft. - just under 1 Acre property! Located in the desired area of Castlederg, Caledon, this well maintained & upgraded home is sure to impress with a modern open concept layout & high end finishes throughout! Tucked away on Castlederg Side Road, you are immediately drawn in as you drive up the long private driveway and approach this home, from the welcoming lush landscape, mature trees and lovely curb appeal. Immediately you will notice the expansive & impressive, 36.8 x 30.9 ft. detached Garage, spanning 1128 sq. ft.! Make your way up the stone walkway to the front doors and enter the Main Level of the home, and you are immediately greeted by the sunlit Foyer. The Foyer leads to the renovated Kitchen with granite counters and is open to the Dining Area and Living Area overlooking the beautiful front Yard. Enjoy meals with family and friends in the Dining Room or take your meals outside and relax in the spectacular Solarium. The Yard also offers a dedicated space for your pet, a cute little house for the family cat or dog. The Main Level also features a spacious Primary BedRm with walk-in Dressing Rm (which can easily convert to an additional BedRm) a 2nd Bedroom & a 4-piece Washroom. Descend to the Lower Level with a backdoor entrance & you will find a large Recreation Room, perfect for unwinding & relaxing, a 3rd Bedroom/Office with walk-out to the side Yard, just steps to the Garage. The Lower Level offers a great space with 2 separate/private entrances, offering great potential for the multi-generation family, or the perfect above grade In-law or Nanny Suite! The Lower Level also offers a Laundry Rm, Cold Rm & plenty of Storage. This home is located near schools, walking trail, is just minutes from Albion Hills Conservation Park, Glen Eagle Golf Club, & is just a short drive to Downtown Bolton where all amenities are available, shops, restaurants & more! (id:50787)
Royal LePage Rcr Realty
80 Robb Thompson Road
East Gwillimbury (Mt Albert), Ontario
Over 2800+ Sqft Detached Home Situated In The Heart Of Mount Albert. Finished Basement With A Custom Built Bar, Spare/Guest Room & 3 Pc Bath. Totally Upgraded-Hardwood Through Out, Quartz Counter Tops, Bult-In Custom Cabinetry Around Fireplace, Dream Custom-Built Master Walk-In, Concrete Patio In The Back! Oversized Chef Kitchen Island, Close To All Local Amenities, Schools And Hwy 404 (id:50787)
Sutton Group-Admiral Realty Inc.
180 Olde Bayview Avenue
Richmond Hill (Oak Ridges Lake Wilcox), Ontario
Situated in the desirable Lake Wilcox neighborhood of Richmond Hill, this expansive 50x150 ft lot offers investors and builders the opportunity to develop a custom home up to 5,000 sq ft. The area boasts proximity to Lake Wilcox Park, providing recreational amenities such as a waterfront promenade, boardwalk, and sports facilities. Additionally, top-rated schools, shopping centers, and major transit routes, including the GO Train, are easily accessible, enhancing the property's investment appeal .This property has been thoughtfully renovated to feature modern aesthetics and functionality, including newer appliances and elegant finishes. Two bedrooms offer access to a spacious terrace, providing a seamless indoor-outdoor living experience, while the expansive backyard deck is perfect for entertaining or relaxation. (id:50787)
Exp Realty
13 Erie Court
Amherstview, Ontario
Welcome to 13 Erie Court in Amherstview—a beautifully crafted 4-bedroom, 2.5-bathroom home offering 2,115 sq ft of thoughtfully designed living space. Nestled on a quiet cul-de-sac, this property boasts a 100+ ft deep lot with a partially fenced yard, perfect for family gatherings and outdoor enjoyment. Step inside to discover a spacious open-concept layout filled with natural light, highlighted by a modern kitchen featuring an oversized island and built-in pantry. The main floor also includes a convenient laundry room and a powder room. Upstairs, the primary suite serves as a private retreat, complete with a generous walk-in closet and a luxurious ensuite. Enjoy your morning coffee on the private balcony accessed through double doors from the primary bedroom. Two additional well-sized bedrooms and an additional bathroom provide ample room for family and guests. The full unfinished basement offers endless possibilities to customize according to your needs. Additional features include an attached 2-car garage and a 4-car private driveway. Located just minutes from Highway 401, schools, parks, and Kingston's west end, this home combines comfort, convenience, and charm. Don't miss the opportunity to make this inviting residence your new home. Schedule a viewing today! (id:50787)
Royal LePage Macro Realty
713 - 585 Colborne Street
Brantford, Ontario
Welcome to 585 Colborne St. E. in Brantford with 2 bedrooms and 2.5 washroom & modern layout. Open concept kitchen with stainless steel appliances. 2 walk out balconies. Master bedroom with ensuite and large closet. Laundry on upper level. Close to schools, groceries stores, Highway 403, Laurier University, Conestoga College, Mohawk Park, restaurants and etc.. (id:50787)
Axis Realty Brokerage Inc.
37 Dalegrove Crescent
Stoney Creek, Ontario
Welcome to this beautifully updated 3+1 bedroom family home nestled in one of the city's most convenient and sought-after neighborhoods! With a possibility to convert an additional room on the second level into a 4th bedroom, this home is perfect for growing families or those in need of extra space. Step inside to find a bright and modern interior featuring newer floors and ceilings, updated bathrooms, updated kitchen and finished basement, and thoughtful finishes throughout. The family room offers a comfortable and inviting layout, ideal for both entertaining and everyday living. There is a separate entrance leading to the finished basement which is optimal for a potential In law suite. Enjoy outdoor living on the newer back deck in the very private backyard, perfect for summer barbecues or relaxing with your morning coffee. Located just minutes from the Red Hill Valley Parkway and the Linc, commuting is a breeze. Walk to great schools, popular restaurants, and local shopping—everything your family needs is right at your doorstep. This move-in ready home combines modern updates with unbeatable location. Don’t miss your chance to own this gem! (id:50787)
RE/MAX Escarpment Realty Inc
65 Hopewell Street
Vaughan (Kleinburg), Ontario
Discover your opportunity to own this stunning Arista-built home, perfectly situated on a premium walk-out ravine lot. Backing onto soaring trees and offering breathtaking, year-round views, this residence serves as a retreat in every season. Imagine enjoying your morning coffee on the sun-drenched deck or entertaining guests in an environment that makes you feel miles from the city while still being conveniently close to urban amenities. The interior is just as impressive with $$$ spent on extensive renovations. Highly desirable open concept layout with all four upper level bedrooms on the same level, in addition to a loft. The home boasts bright, sun-filled living areas on all three levels with premium finishes that blend timeless style with modern comfort. Including 24x24 tiles throughout, 5-inch hardwood flooring and exquisite custom wainscoting and wall paneling throughout. Upgraded light fixtures and pot lights throughout. The luxurious primary suite comes complete with a spacious walk-in closet and a recently renovated spa-like 5-piece ensuite, creating a perfect retreat for relaxation. Additional highlights include a professionally finished walk-out basement equipped with separate appliances, a kitchenette, two extra rooms and a full 3-piece washroom, along with a partially new roof, an EV charger in the garage, large cold cellar and an HRV system. Tons of storage space. Close proximity to walking trails, bus stop and a new retail plaza. With all that it features, this home truly stands out as a rare opportunity in the neighborhood. Dont miss your opportunity to own this turnkey gem. (id:50787)
Circle Real Estate
0 Mcnutt Road
Bonfield, Ontario
Welcome to 0 McNutt Rd. This beautifully treed 2.5 Acre lot is a wonderful place to build your dream home! This vacant lot is close to all that Bonfield has to offer. Public Beach, Parks, River Rapids, Boat Launch, Library and so much more. Welcome to our small town with a big heart! (id:50787)
Helm Realty Brokerage Inc.
301 - 162 Martindale Road
St. Catharines (453 - Grapeview), Ontario
Experience exceptional value in this thoughtfully designed one-bedroom residence at prestigious Grenadier Place, offering the perfect solution for both first-time homebuyers and those looking to right size their lifestyle. This bright, meticulously maintained sanctuary features impressive floor-to-ceiling windows that maximize natural light and showcase stunning sunset views, creating an atmosphere of spaciousness and tranquility. The contemporary kitchen presents high-quality newer appliances, elegant under-cabinet lighting, and a space-saving built-in microwave combining practicality with sophisticated design. The generously proportioned bedroom easily accommodates a king-size bed and features a custom-designed closet system that optimizes organization and storage. Daily living is enhanced through practical amenities including in-suite laundry and a premium indoor parking space conveniently located near the elevators. Financial predictability comes through comprehensive condo fees covering all utilities hydro, water, heat, air conditioning, and cable TV providing first-time buyers with manageable monthly expenses and offering downsizers freedom from maintenance concerns. The building's impressive array of amenities creates a resort-like atmosphere with an indoor saltwater pool, hot tub, sauna, exercise facility, workshop, library, entertainment spaces, outdoor BBQ area, and car wash station. Ideally situated minutes from nature trails, shopping, dining, healthcare facilities, and major transportation routes, this exceptional residence represents an outstanding investment opportunity for new homeowners seeking to build equity, while simultaneously offering empty-nesters the perfect balance of accessibility, comfort, and carefree living that supports a more streamlined yet elegant lifestyle. (id:50787)
Royal LePage Your Community Realty
133 Hollybrook Trail
Kitchener, Ontario
Discover this bright and airy 3-bedroom, 4-washroom home, nestled in a beautiful neighborhood surrounded by lush green spaces. Designed with comfort and convenience in mind, this home features generously sized bedrooms, each filled with abundant natural light streaming through large windows. The open layout offers great space for both relaxation and entertaining, while the thoughtful details like Side Walk Snow Removal and Grass Cutting managed by the condo association mean you can enjoy a low-maintenance lifestyle. Perfectly located, the home provides easy access to parks, trails, and local amenities, making it an ideal choice for those seeking both tranquility and convenience. (id:50787)
RE/MAX Gold Realty Inc.
8 Irmac Court
Toronto (Lambton Baby Point), Ontario
Discover The Valley at 8 Irmac Crt. Situated on a quiet cul-de-sac and surrounded by mature trees, this charming three-bedroom semi-detached home offers a perfect blend of tranquility and convenience. Just steps away from the picturesque Humber River and Etienne Brule Park this two-storey home features a deep lot, fully fenced section of yard, large windows that flood the interior with natural light, and bedrooms with closet storage. The most unique feature on the property and truly rare for the neighbourhood, is the detached coach house! Multiple architecture firms have provided laneway/garden suite reports that outline the potential. The water connection has already been laid and capped presenting a great opportunity for a large additional living space or legal dwelling conversion for family or rental income. Enjoy the best of both worlds with easy access to the shops and restaurants of Bloor West Village and Baby Point. Commuters will appreciate the proximity to TTC routes, with Jane Station nearby, and quick access to both the Gardiner Expressway and Highway 401. This is one of the most unique neighbourhoods in the city. Schedule your viewing. This property shouldn't be missed. (id:50787)
Right At Home Realty
316 - 25 Via Rosedale Way
Brampton (Sandringham-Wellington), Ontario
****Beautiful condo unit**** very well maintained, with an oversized balcony, & two spacious rooms. Stainless Steel appliances. This beautiful gated & secured village offers a luxury adult Lifestyle, with many activities & resort style amenities. An Indoor Pool, 9 Hole Golf Court, Gathering room & Much More ! (id:50787)
Century 21 Skylark Real Estate Ltd.
2 - 256 Queen Street S
Caledon (Bolton West), Ontario
High Exposure 1320 SF Retail Unit in Prime Bolton Location!Outstanding opportunity to Lease a highly visible retail unit directly on Highway #50.Open Concept space totalling with tons of windows and ample parking and easy access for pedestrians and vehicular traffic. (id:50787)
RE/MAX West Realty Inc.
18 - 1956 Altona Road
Pickering (Highbush), Ontario
Welcome To This Move-In Ready Modern 3 Bedroom Townhouse Built By Award-Winning Marshall Homes. This Environmentally Friendly Townhome at 1956 Altona Road 18 in Rouge Park, Pickering, Awaits You. Spacious Foyer | Open Concept Family & Dining W/ Laminate Floors Throughout | A Walk-Out To A Large Open Balcony-W/ Unobstructed View Of Pond & Protected Lands | Complete Privacy In Your Main Living Space W/ No Houses Across From You | Kitchen Features Quartz Countertop, Undermount Sink, Custom Backsplash, S.S. Appliances, Modern Hardware, Breakfast Bar, Plus A Pantry | Pot Lights Throughout The Main Floor | Primary Rm Features A 3-Pc Ensuite Upgraded Shower & His/Hers Closet | Spacious 2nd And 3rd Rm, One W/ An Open Balcony, Both Can Accommodate Desks For Days You Wish To Work From Home | Along With Visitor Parking Equipped W/ Electric Car Plug-ins. A Sustainable Micro Grid Powers This Eco-friendly Complex. | Perfect Home For A First Time Buyer Family | Close to Altona Forest Public School | School House Playcare Daycare Centre | Blaisdale Montessori School - Toynevale Campus. | Mins to 407 & 401 | Metro, FreshCo | Altona Medical Centre - Family & Walk in Clinic. (id:50787)
Sutton Group Kings Cross Inc.
42 - 11 Livonia Place
Toronto (Morningside), Ontario
Welcome to your dream home at Livonia Place! This spacious and bright 3+2 bedroom, 3-bathroom townhouse a fully finished basement was rented at $1,200/month a great mortgage helper! Enjoy a modern kitchen with upgraded cabinets, granite countertops, and stainless steel appliances. The open-concept living and dining area is bathed in natural light, with new pot lights, and walk-out access to a private front yard perfect for relaxing or entertaining. Indoor garage with private driveway; water heater and new front door with smart code lock; Finished basement with rental potential or in-law suite and all essential amenities schools, hospitals, grocery, pharmacies, and more. Whether you're a first-time buyer, investor, or growing family, this home checks all the boxes! A newly installed patio area, paired with comfortable seating ideal for outdoor lounging, BBQs, or enjoying good weather. (id:50787)
Royal LePage Ignite Realty
630 Oxford Road
Burlington (Roseland), Ontario
Wow! Stunning Renovated Raised Bungalow located on Beautiful Oversized Mature Private Lot - Approx 175 Ft Deep in Sought after South Burlington! This 3 + 2 Bed, 3 Bath Home w Bonus Sunroom + LL Kitchenette w In-Law Suite Potential. From the Updated Covered Porch enter the spacious foyer w Custom bead boarding &. B/I Bench + hooks w inside entry to attached garage. Rebuilt Hardwood staircase leading to main floor w Open Concept layout, Great Room w Custom Gas F/P, Decorative ceiling beams, Wide plank hardwood flooring, upgraded light Fixtures/ pot lights, Renovated eat-in kitchen w granite countertops + SS B/I Appliances. 2 Pc powder room, Primary Bedrm w ensuite privileges + 2 additional good sized Bedrooms. Lower level offers large rec room with FP, Custom Built-Ins, 3 pc bathroom, 2 additional large bedrooms or home office, Laundry + kitchenette. Fantastic property w Mature Trees, no rear neighbours & 5 total parking spaces. Backyard patio, 2 garden sheds (one with electricity). Ideal oversized yard! Walk to downtown Burlington, Parks, Schools, Amenities & minutes to Major HWY's. This Turn Key home is not to be missed!!! (id:50787)
Royal LePage Real Estate Services Ltd.
171 Clair Road
Guelph (Clairfields/hanlon Business Park), Ontario
3+1 Bedroom, 4 Bathroom Detached Home Available for Lease, just 8 minutes from the University of Guelph. It is ideally Situated Near Schools, Shops, Public Transportation, Recreational Facilities & Shopping. Enjoy natural light and a fully-equipped kitchen in a safe, family- friendly neighborhood. Outside, there's a private backyard and a Double garage. It's perfect for students, families, or anyone seeking convenience and space. (id:50787)
Century 21 Green Realty Inc.
263168 Wilder Lake Road
Southgate, Ontario
This meticulously crafted, custom-built, all-brick bungalow, constructed with superior 2 x 6 exterior framing, spans 2,455 square feet on a pristine 4-acre estate, offering an unparalleled opportunity to embrace the serenity and freedom of rural living. The expansive property, enveloped by lush lawns, mature forests, and private walking trails, provides abundant open spaces and unmatched privacy, creating a tranquil retreat from urban demands. Designed for both relaxation and functionality, the home features three private decks totaling over 1,000 square feet, ideal for savoring the peaceful surroundings. This solidly-constructed estate includes a new copper-toned steel roof installed just two years ago, a 100' x 80' spring-fed pond suitable for fish stocking, and an elevated 12' x 16' playhouse. A large ring driveway offers ample parking, complemented by a spacious 4-car (50' x 26') heated garage, perfect for car enthusiasts. Hobbyists will value the concrete pad behind the garage, equipped with two 20' storage containers and a shed for additional storage or project space. Inside, the carpet-free, open-concept interior showcases new hardwood flooring across the main level and tiled bathrooms. The expansive oak hardwood kitchen is appointed with under-cabinet lighting, a built-in knife board, and a formal dining area, supported by premium appliances including a built-in wall oven, gas cooktop, and Bosch dishwasher. Practicality is enhanced by a central vacuum system with a kitchen vacuum sweep. Two high-efficiency wood-burning fireplaces, one on the main floor and one in the basement, supplement an efficient propane furnace and Generac generator to ensure year-round comfort, bolstered by superior insulation (R20 and R40). The home offers three bedrooms, including a generously sized master with a luxurious 5-piece ensuite. Modern conveniences, such as a paved road and fiber optic cable, seamlessly integrate with the propertys rural charm. Property is virtually staged (id:50787)
Chestnut Park Realty(Southwestern Ontario) Ltd
223 Ridley Crescent
Southgate, Ontario
Step into 3,000+ square feet of beautifully designed living space in this bright and spacious 4-bedroom, 4-bathroom home, now available for lease in one of Southgate's growing communities. From the moment you walk in, you're welcomed by an open, sunlit layout that flows seamlessly from room to room perfect for occupants who need space to spread out, work, and relax. The modern kitchen is ideal for home cooks, featuring sleek finishes, tons of counter space, and a generous island for gathering. Each bedroom is thoughtfully designed, with the primary suite offering a large walk-in closet and private ensuite. Upstairs laundry, multiple living areas, and an attached garage add convenience, while the oversized windows throughout the home bring in plenty of natural light. Whether you're hosting guests, working from home, or simply enjoying a quiet evening in, this home checks all the boxes. Available for immediate occupancy - this is one you wont want to miss. (id:50787)
Royal LePage Signature Realty
866 Main Street E
Hamilton (Gibson), Ontario
Versatile, stand-alone commercial building on a high traffic corridor connecting Downtown and East Hamilton. Enjoy exceptional visibility and accessibility directly on Main Street East. The desirable C2 zoning permits a wide array of uses, including office, retail, restaurant, financial services, and more, offering significant flexibility for investors or owner-occupiers. This property is particularly well-suited for medical, physiotherapy, and wellness-related businesses, offering substantial space for multiple clinics and treatment rooms across the main and second levels. A finished third level provides additional valuable space for offices, administrative functions, or storage. The fully finished basement with a separate entrance presents an excellent opportunity for a potential rental unit or expansion of your business. Situated on a deep lot, the property boasts ample on-site parking, a significant asset for attracting patients, clients, and staff. Benefit from the strategic location and adaptable layout to maximize your investment returns. (id:50787)
RE/MAX Escarpment Realty Inc.
56 - 515 North Service Road
Hamilton (Stoney Creek), Ontario
Welcome to Seaside Village low maintenance, waterfront living at its finest! This fully updated 2 Bed 2 Bath, open concept townhouse is perfect for anyone that enjoys walks along the lakeside or is looking to live by the water. Enjoy breathtaking views of Lake Ontario from your kitchen, living room or private back deck. This home features brand-new stainless-steel kitchen appliances, beautiful flooring throughout, vaulted ceilings and a spa-like ensuite. The detached garage provides additional storage or parking. Close highway access for both GTA or Niagara commuters and conveniently located near recreational parks, 50 Point Conservation area with boat harbour, and future Confederation Go Station. (id:50787)
RE/MAX Escarpment Realty Inc.
1120 - 2782 Barton Street E
Hamilton (Riverdale), Ontario
Welcome to LJM Tower, Stoney Creeks newest luxury condo residence! This sleek 1-bedroom suite offers 544 sqft of thoughtfully designed living space, featuring 9 ft ceilings, smart home technology, and modern finishes throughout. Enjoy an open-concept layout a private west-facing balcony facing the Niagara Escarpment. Includes upgrades such as smooth finished ceilings, hardwood in bedroom, upgraded backsplash in kitchen. Residents will love the amenity-rich lifestyle with access to a fully equipped gym, party room with kitchen, outdoor BBQ terrace, secure bicycle parking, EV charging stations, and unlimited Bell high-speed fibre internet.Ideally located near the QEW, future Centennial Parkway GO Station, shops, restaurants, and green space this is urban living at its finest. Available for lease don't miss your chance to call LJM Tower home! (id:50787)
Property.ca Inc.
58 Meadowridge Street
Kitchener, Ontario
Stunning 3-bed, 4-bath end-unit executive townhome with finished basement and parking for 3 cars - no condo fees! Freshly painted and move-in ready, this like-new gem in Doon South boasts an open-concept layout with upgraded laminate flooring and a modern kitchen with stainless steel appliances. The luxurious master suite features his-and-hers closets and a spa-like ensuite with tiled shower. Enjoy outdoor living on your private wooden deck with fenced yard. The fully finished basement includes a spacious rec room and ample storage. Prime location near top-rated Groh Public School, Conestoga College, parks, scenic trails, and with quick Highway 401 access. Recent upgrades include fresh paint throughout and new appliances - simply unpack and enjoy!Key features:Rare 3-car parking in a townhome settingNo condo fees means more savingsEnd-unit provides extra windows and privacy4 full bathrooms for ultimate convenience. Like new condition with all new paint! (id:50787)
Homelife/miracle Realty Ltd
1003 - 2300 St Clair Avenue W
Toronto (Junction Area), Ontario
Welcome To This Luxurious Penthouse Unit With Massive Terrace And Unobstructed Cn Tower/ Lakeview!! Loaded With Upgrades: Eng. Harwood Floors T/H, Glossy 2 Tone Kitchen With Full Size S/S Appliances, Upgraded Counter Top With Matching Backsplash, Upgraded Glass Shower Door With Medicine Cabinet In The Bath. Bbq Gasline And Water Hose Installed In The Extra Large Terrace, Perfect For Entertaining! Must See!! (id:50787)
RE/MAX Crossroads Realty Inc.
5 - 169 William Duncan Road
Toronto (Downsview-Roding-Cfb), Ontario
Welcome to this beautifully maintained condo offering 2 spacious bedrooms, a versatile den, and a modern 1-bathroom layout perfect for a young family or a retired couple looking for comfort and convenience. Located in the highly desirable Downsview Park community, this home boasts an open-concept design, stylish finishes, and plenty of natural light.Enjoy the benefits of an excellent parking spot, and take advantage of the fantastic amenities and green spaces the area has to offer. (id:50787)
RE/MAX Gold Realty Inc.
93 Biscayne Crescent
Orangeville, Ontario
Welcome to 93 Biscayne Crescent! This beautiful turn key home is located in the very desirable west end of Orangeville and sits on a unique extra large lot. Its finishes and upgrades will not disappoint. Upon entry you are welcomed by a large foyer with convenient access to the spacious 2 car garage. Continue through to the bright and airy family room which features vaulted ceilings, skylights and a cozy double sided fireplace. Beside the family room you will find the stunning kitchen featuring brand new quartz countertops, backsplash and breakfast bar. There is also a large dining room and an additional sitting room which allows in tons of sunlight and has a walkout to the backyard deck. Upstairs you will find 3 generous sized bedrooms providing space for the entire family. The primary equipped with its very own 4 piece ensuite and walk in closet. Downstairs you will find a fully finished WALK OUT basement with a 4th bedroom, full living room and even a gym! It also features the necessary rough ins for an in law suite, providing even more possibilities! This home has had multiple recent upgrades and shows great! Located in a great subdivision on a quiet street! Book your tour today! *** Furnace (2024) A/C (2024) Roof (2018) Garage Door & Opener (2024) Quartz Countertops (2025) Backsplash (2024) Ensuite Shower & Basement Shower/Bath (2024) Interior Staircases (2025) Hardwood Floors (2025) Front Walkway (2024) Driveway (2023) *** (id:50787)
RE/MAX Real Estate Centre Inc.
1104 - 2269 Lake Shore Blvd W Boulevard
Toronto (Mimico), Ontario
LOCATION! A GATED 10 ACRES, WATERFRONT COMMUNITY IN MIMICO, MARINA DEL REY CONDOS. COMPLEX HAS DIRECT ACCESS TO THE BOARD WALK THAT JOINS HUMBER BAY SHORES PARK AND BIKE/WALKING TRAILS. AMENITIES ARE IN A SEPARATE BUILDING, THE MALIBU CLUB WHICH INCLUDES INDOOR POOL, SQUASH COURTS, PARTY RM WITH KITCHEN, BILLIARD RM, LIBRARY, LOUNGE AREA, LAKEFRONT PATIO, 2ND FLOOR DECK, COMPLIMENTARY WIFI, SOCIAL COMMITTEE, FITNESS CENTRE. AMENITIES ARE 10+. THIS CONDO BUILDING HAS AN EXCLUSIVE LOUNGE ON THE 34TH FLOOR OVERLOOKING LAKE ONTARIO. BALCONIES ARE AVAILABLE ON THE 34TH FLOOR FOR YOU TO ENJOY AS WELL AS DIFFERENT LOUNGE AREAS. A SUPER IDEAL LIVING CONCEPT FOR THOSE RETIRING, A YOUNG PROFESSIONAL OR A FAMILY. LARGE LIVING RM COMBINED WITH DINING RM. SEPARATE RENOVATED KITCHEN. THE DEN/SOLARIUM IS PRESENTLY BEING USED AS A BEDROOM. UNIT INCLUDES UNDERGROUND PARKING. LARGE CEILING TO FLOOR WINDOWS FOR GREAT VIEW AND NATURAL LIGHT. A MUST-SEE UNIT! (id:50787)
Royal LePage Premium One Realty
Main - 4146 Dundas Street W
Toronto (Kingsway South), Ontario
Welcome to this bright and well maintained 2-bedroom, 1-bathroom main floor unit located in a family-friendly neighbourhood surrounded by top-rated schools, lush parks, shops, and public transit right at your door. Step into a sun-drenched open-concept living, dining, and kitchen area featuring a large center island perfect for casual meals or family gatherings. The kitchen offers ample storage and counter space for all your culinary needs. Enjoy two generously sized bedrooms, each with windows, solid hardwood floors, and closets for comfortable living. (id:50787)
RE/MAX Professionals Inc.
Main - 14192 Mount Pleasant Road
Caledon (Bolton North), Ontario
Beautifully designed, Fully FURNISHED open concept country bungalow on a 2acre private property. Centrally located in Bolton within 10 minutes of restaurants, grocery stores and other amenities. Close to Hockley Valley, Glen Eagle Golf, Albion and Cold Creek Conservation areas and 30 minutes drive to Toronto. Offering Main Floor for rent with 3 bedrooms, a large sunroom, huge dinning room, large living room and a large salt water heated swimming pool. Master bedroom with ensuite (Queen Bed); Second Bedroom (Queen Bed); Third Bedroom(Two single beds).Huge washroom w/standing shower w/master bedroom access & hallway access for other rooms. Open Concept fully equipped Kitchen on main floor with electric cooking range with oven, double door refrigerator, dishwasher, coffee maker, toaster and electric kettle. Amenities: Saltwater swimming pool, Patio Furniture, Pool Loungers. Maximum cars allowed: 3 Tenant to pay 60% utilities: Hydro and propane only. Well water and septic tank. Tenant will be required to maintain swimming pool and yard on its own expense. Monthly inspections of the property to be conducted by the owner/property manager. (id:50787)
Cityscape Real Estate Ltd.
Bsmt - 14192 Mount Pleasant Road
Caledon (Bolton North), Ontario
Beautifully designed open concept country bungalow on a 2acre private property. Offering Fully FURNISHED walkout basement with separate entrance for rent with 2 bedrooms, a large living and dinning room and ample outdoor space. The country bungalows walkout basement comfortably sleeps 4 people: A full washroom w/large standing shower & 2 sinks with ample counter space in the w/o basement. A full ensuite washroom w/huge standing shower and ample counter space in the w/o basement. Open Concept fully equipped Kitchen with electric cook top, refrigerator, coffee maker, toaster and electric kettle. Centrally located in Bolton within 10 minutes of restaurants, grocery stores and other amenities. Close to Hockley Valley, Glen Eagle Golf, Albion and Cold Creek Conservation areas and 40 minutes drive to Toronto. Maximum cars allowed: 2 Tenant to pay 40% utilities: Hydro and propane only. Well water and septic tank. Tenant will be required to maintain yard on its own expense. Monthly inspections of the property to be conducted by the owner/property manager. Note: Main floor is rented separately. (id:50787)
Cityscape Real Estate Ltd.
1426 Creekwood Trail S
Oakville (1009 - Jc Joshua Creek), Ontario
This beautiful home is located in the heart of Joshua Creek steps away from top rated schools and in one of the most desirable neighborhoods of Oakville. With over 4,500 Sq.Ft. of finished space above and below grade it provides ample living area to satisfy any family need. The updated kitchen boasts, 9-foot ceilings, rap around granite counter tops, granite back splash and equipped with high-end appliances like Miele and Wolf. The breakfast area looks out onto a professionally designed backyard that is an oasis and an entertainer's delight. The composite deck comes with a natural gas BBQ hook-up and leads to a large stone patio area that overlooks a wonderful garden with mature trees. The spacious and bright family room features a stunning gas fireplace that is ideal for gathering family and friends or simply relaxing at the end of a hard day. Large windows throughout let in an abundance of natural light to brighten the dining room and living room areas. The spacious laundry on the main level provides ample storage and direct access to a large two car garage. The 2nd Level comes with 4 sizeable bedrooms, especially the oversize master bedroom with wall-to-wall-built-ins and a walk-in closet that provides ample room for storage. The master bedroom comes with private access to a luxurious 5pc ensuite with double vanity, freestanding soaker tub and enclosed shower. The professionally finished basement comprises of a spacious entertainment room, family room, office space and a 5th bedroom with a full 3pc bath. All this and more. (id:50787)
RE/MAX Aboutowne Realty Corp.
308 Miller Drive
Springwater, Ontario
GRAND 34+ ACRE ESTATE WITH 3 GARAGES, IN-LAW POTENTIAL & ENDLESS UPGRADES! Welcome to a breathtaking 34+ acre estate offering privacy, luxury, and functionality! This quiet and serene property features a mature forest, trails, a chicken coop, a spring-fed creek, and a pond with a fountain and waterfall. A secure auto gate with a camera enhances privacy, while LED driveway and security lights illuminate the grounds. Enjoy the orchard with apple, pear, plum, and cherry trees, plus a vegetable garden enclosed by a chain-link fence. A large fenced dog run with unistone, a large cleared area with a shed, and a sprinkler system add to the impressive features. This bungalow boasts a peaked front porch, vaulted ceilings, pot lights, and hardwood floors. The great room hosts a gas fireplace and a walkout to an expansive 15x28 ft covered deck. A warm wood kitchen features granite countertops, a gas stove, B/I wine storage, a walk-in pantry, under-cabinet lighting, and a window bench. The primary suite showcases an ensuite with heated floors, a jetted tub, and a steam shower. The finished basement has in-floor heating, a rec room, two bedrooms, a full bath, a walk-up entrance, and spray-foam insulated cold storage. The single attached garage features in-floor heating, and basement access. The living quarters above the shop/double detached garage presents a kitchen, dining area, living room, bed, and bath, along with an elevated deck. Below, the heated shop includes a rough-in for a bath, exhaust system, owned HWT and softener. A security system, generator panel, surge protection, and a steam generator for humidity control ensure efficiency. Currently Enrolled In The Managed Forest Tax Incentive Program. Approx 1,746 ft of frontage on an unopened road allowance, potentially connecting Barrie and Springwater, offering future opportunities. This estate is packed with high-end upgrades and modern conveniences, delivering exceptional craftsmanship for an elevated living experience! (id:50787)
RE/MAX Hallmark Peggy Hill Group Realty
82 Sun Valley Avenue
Wasaga Beach, Ontario
This modern and chic home is nestled within the new development, South Bay at Rivers Edge. Just built by Fernbrook Homes, never lived in! You can feel the 'wow' factor from the moment you walk in the door. Main Floor: Hardwood floors, kitchen with Brand New top of the line stainless steel appliances, granite countertops, separate living and dining rooms, powder room & Laundry on Upper Floor. . Upper Floor: 4 spacious bedrooms, along with 2 Full bathrooms (One with standing whoever and a separate modern tub), cathedral ceilings. Just a short walk away from a pond and trail system. Quick drive to restaurants, Wasaga Beach, Collingwood and ski hills. Ideal for families, and individuals looking for a work life balance. Enjoy the 4 seasons with plenty of outdoor activities at your doorstep! New elementary school Nearby. Lots of good things to come! Note: Applicants to provide credit report, references, proof of income.Non smoking. Basement not included !! (id:50787)
Century 21 People's Choice Realty Inc.
11 Stately Drive
Wasaga Beach, Ontario
Welcome to 11 Stately Dr, Wasaga Beach. This 3 bedroom end unit town home is beautifully designed and offers a perfect blend of modern comfort and functionality; ideal for families, professionals, or anyone seeking a spacious, low maintenance home. Situated in a vibrant community, this townhouse is conveniently located near schools, parks, beach, shopping and casino. Finished basement with washroom that adds valuable living space, perfect for family room, office or recreation area. (id:50787)
Intercity Realty Inc.
3,4 - 155 West Beaver Creek Road
Richmond Hill (Beaver Creek Business Park), Ontario
Prime Industrial/Office Unit in The Prestigious Beaver Creek Business Park, Rare Find M1. Spacious 10 Ft. Clear Height Interior Ceilings Throughout. Unit Was Recently Fully Renovated With Over $150K In Improvements (New Hardwood Flooring, Paint, Fixtures, Custom Wet Bar, Designer Potlights, Luxury Electronic Blinds, Oversized Windows, His & Hers Modern Washrooms, Upgraded HVAC/Electrical). Open Concept Grand Interior Foyer With Elegant Custom Carved Solid Oak Doors & Trim, Glass Room Dividers. Ample Parking, Corner Unit. Exceptional Highway 404 & 407 Access. **Unit 5 Also For Sale (2,710 sf). (id:50787)
Smart Sold Realty
5 - 155 West Beaver Creek Road
Richmond Hill (Beaver Creek Business Park), Ontario
Prime Industrial Unit in The Prestigious Beaver Creek Business Park, Rare Find M1. 16 Ft. Clear Height Ceilings Throughout. Open Concept, Rectangular Box Layout Allows For Many Uses. Ample Parking, Exceptional Highway 404 & 407 Access, Excellent Frontage. ** Unit 3 & 4 Also For Sale (2,755 sf). (id:50787)
Smart Sold Realty
6 Jessie Crescent
East Gwillimbury (Sharon), Ontario
Welcome to 6 Jessie Crescent - A Stunning Luxury Home in Prestigious Sharon Hills! This beautifully renovated 4-bedroom home is nestled on a premium 0.42-acre lot in one of York Region's most sought-after neighbourhoods. With exceptional curb appeal, mature landscaping, and a rare 3-car garage, this property offers the perfect blend of luxury, privacy, and space for your family to grow. Inside, a chef's dream kitchen awaits with stainless steel appliances, a large island, and an open-concept layout that flows into the cozy Sitting room with a natural gas open log fireplace ideal for entertaining or everyday living. The showstopper is the spectacular Family Room addition that expands the home by over 320 square feet, showcasing soaring vaulted ceilings, expansive windows, and a dramatic floor-to-ceiling gas fireplace. On the left wing of the home, a spacious formal dining room with French doors opens to a bright living room area. A main-floor office offers the perfect work-from-home retreat, with hardwood floors and large windows that inspire creativity. The laundry/mudroom features travertine floors, custom cabinetry, and direct garage access for added convenience. Upstairs, you'll find four generously sized bedrooms, each with double closets. The luxurious primary suite includes a 5-piece ensuite, double-door entry, and a walk-through walk-in closet with upgrades that create a spa-like atmosphere. The huge, partly finished basement provides endless possibilities. including potential for a second suite with plumbing already in place! Enjoy a large rec room, office space, and smooth ceilings with pot lights, luxury Laminate floors, and large windows that flood the space with natural light. This home exudes pride of ownership and is truly a one-of-a-kind residence in the heart of Sharon Hills. Minutes to Highway 404, Yonge Street & Green Lane, Shopping, Restaurants, and MORE! This is an amazing opportunity to call Sharon Hills home! (id:50787)
RE/MAX Realtron Turnkey Realty
2 Goyo Gate
Vaughan (Maple), Ontario
This spacious detached raised bungalow at 2 Goyo Gate in Vaughans Maple neighbourhood offers 1,300 sq. ft. on each level with a unique layout, perfect for single-family or multi-unit living. Features include an open-concept kitchen, walk-out to the yard, two balconies, and a master suite with ensuite. The home also has dual kitchens and an in-law suite with a separate entrance. All appliances, window coverings, and light fixtures are included. Upcoming developments like the Kirby Road Extension and a new GO station will enhance accessibility. Close to schools, shopping, and parks, this property has great investment potential. (id:50787)
Century 21 Atria Realty Inc.
39 Firestone Road
Vaughan (Sonoma Heights), Ontario
Beautifully updated 2-storey detached home in one of Vaughans most desirable neighborhoods. Loaded with over 200K in upgrades. This 4-bedroom, 4-bathroom residence features a spacious layout with a new kitchen, modern bathrooms, high end quality finishes throughout. Enjoy the convenience of a 2-car garage plus a 5-car driveway, perfect for large families or entertaining guests. Bright, open-concept layout featuring brand new flooring, a fully renovated chefs kitchen with sleek cabinetry, high-end countertops, and New stainless steel appliances, plus modernized bathrooms with contemporary finishes throughout. Primary Bedroom with 6 pc ensuite, and 2 walk-in closets. 9ft Ceiling on the main floor. Family friendly location, steps to everything. Just move in and enjoy. (id:50787)
Century 21 People's Choice Realty Inc.
65 Alexander Boulevard
Georgina (Sutton & Jackson's Point), Ontario
Custom Built Bungalow In Sought After Area Of De La Salle Park With The Best Sandy Beaches At South Shores Of Lake Simcoe. Premium, Very Private Hedged Lot, 2 Road Frontages. Stunning Home Features 2 + 2 Bedrooms, Potential To Convert To 3 Bedrooms On Main Level. 3 Full Bathrooms, Full, Finished Basement. Investment Opportunity To Convert Basement Into Apartment. Gorgeous, Modern Contemporary Kitchen With High-End Appliances, Large Walk-In Pantry Closet. Separate Formal Dining & Living Rooms, Walk-Out To A Large Rear Deck With Gazebo Spanning The Width Of House. Coffered Ceilings In Living, Dining, Primary Bedroom. Large Bay Window In Living Room Overlooking The Lush, Private Yard. Primary Bedroom Offers A 4-Piece Ensuite, Walk-In Closet, French Door Accessing The Rear Deck. Main Level Laundry/Mudroom With Access To 2-Car Garage. Bright, Finished Basement With 2 Additional Bedrooms, Bathroom, Office, Rec Room With Wet Bar. This Basement Offers Fabulous Additional Living Space & Future Apartment Potential! Access To Private Springwood Beach Association Just Down Brule Lakeway. (id:50787)
Exp Realty


