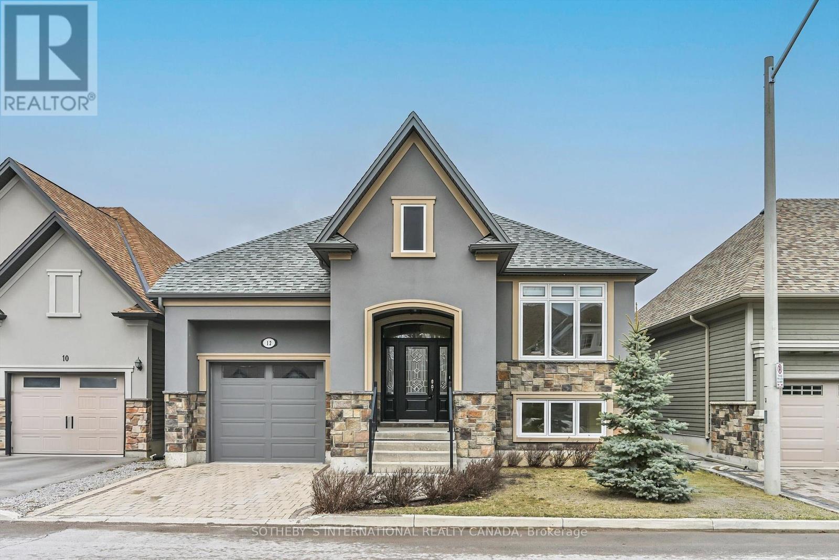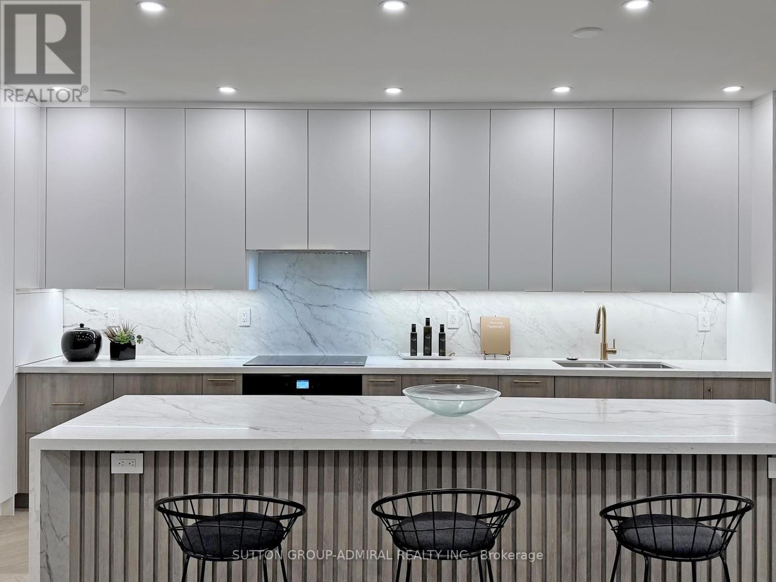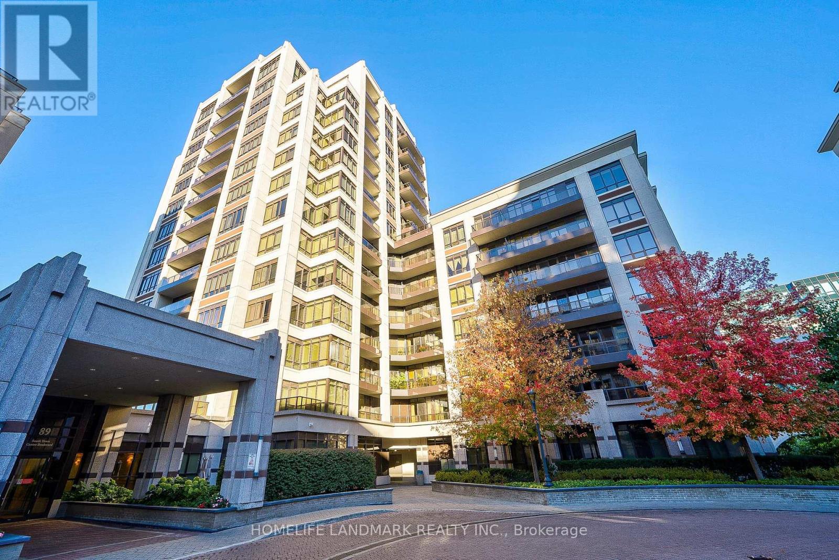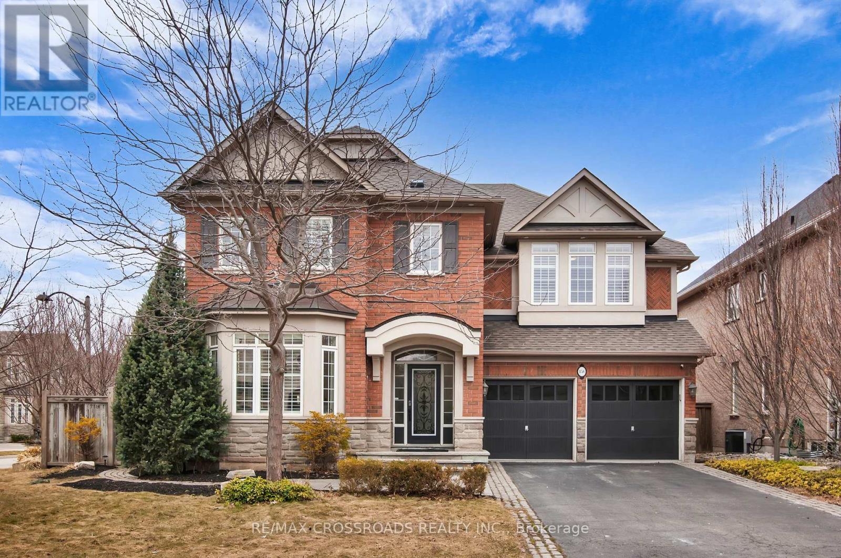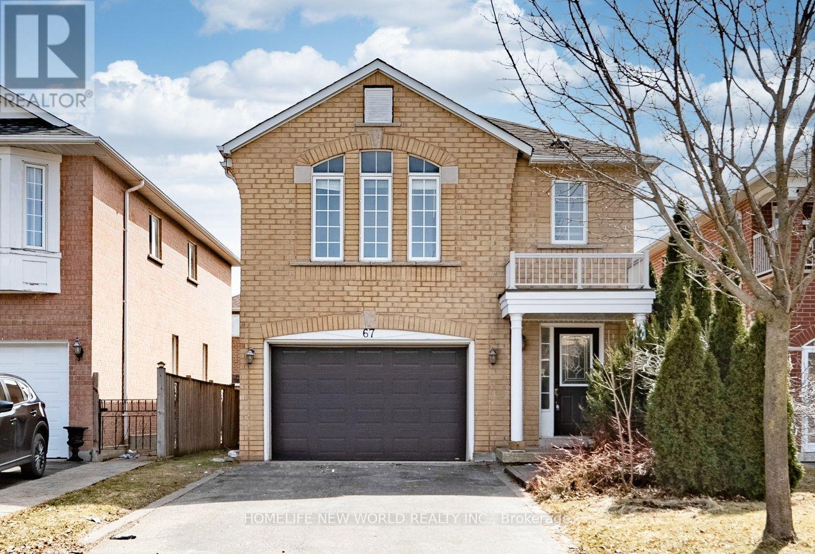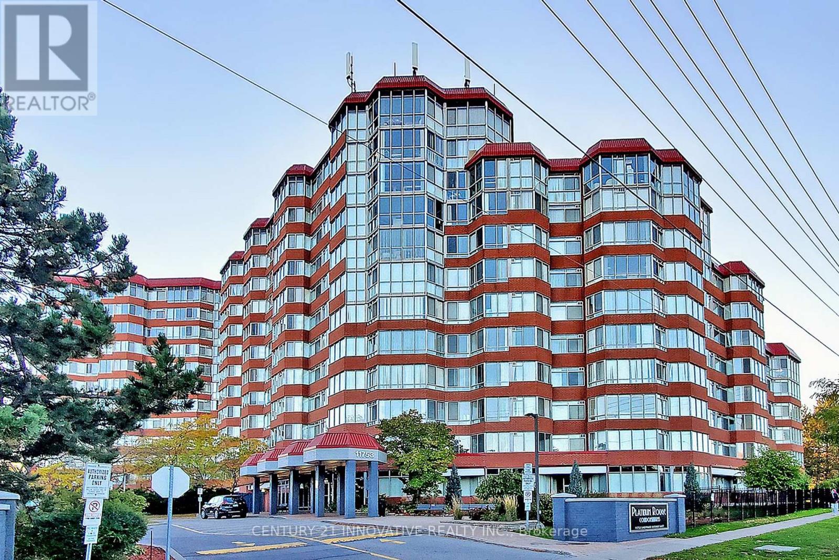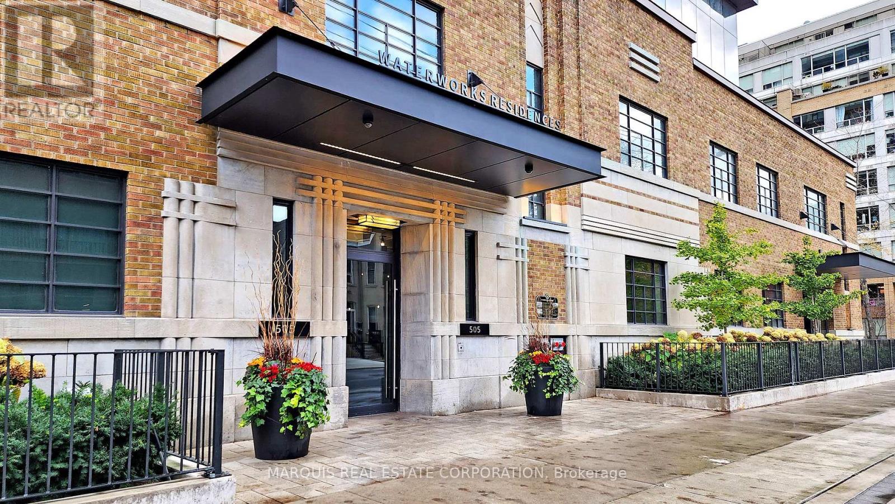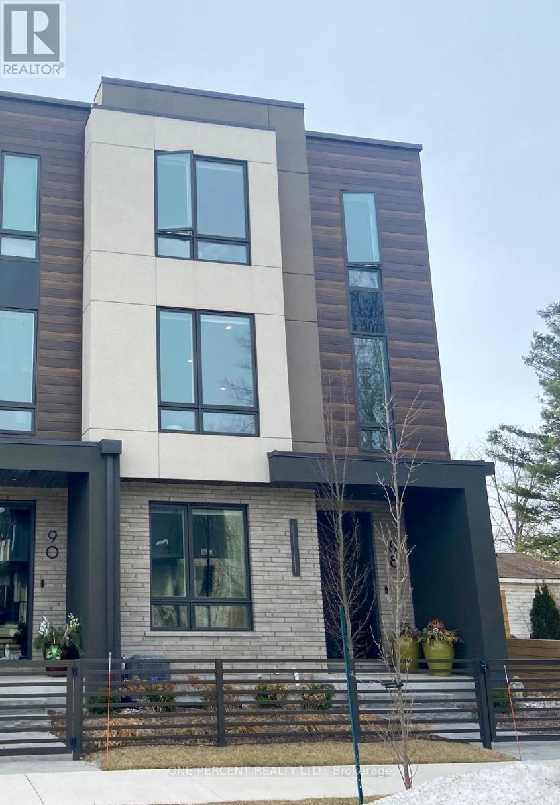3120 County Road 504
North Kawartha, Ontario
Nestled on a stunning 9+ acres property along 1479 feet of pristine shoreline, this custom-built log home is the ultimate retreat for nature lovers and those seeking tranquility. With its impressive cathedral ceilings and an open concept layout, the space feels expansive and inviting, perfect for both relaxation and entertaining. The floor-to-ceiling natural stone fireplace adds a touch of rustic elegance, creating a cozy atmosphere for chilly evenings. Step outside to the massive deck, offering breathtaking sunset views that will make every evening feel like a celebration. Whether you're enjoying your morning coffee or unwinding after a day on the water, the privacy provided by the well-treed lot ensures your peace and seclusion.The property boasts two docks: one with deep water, perfect for swimming, and a second sheltered dock ideal for boats. Whether you love swimming in the clear, cool waters or taking your boat out for an adventure, this location offers the best of both worlds. Plus, with a generator and a newly installed FA propane furnace in 2023, comfort and convenience are assured year-round.This remarkable home offers a rare opportunity to own a private lakeside haven on Chandos Lake that combines luxury, nature, and functionality. **EXTRAS** Gorgeous Marble Countertops, Custom Log Beam carvings, lake views from all angles, Open concept, Bunkie(s), Ample storage sheds, Heated & Insulated Kennel, Potential bathroom hook up on second floor, ample space to build a garage. (id:50787)
Exp Realty
38 - 12 Lockside Drive
Peterborough South (West), Ontario
12 Lockside is an immaculate three-bedroom/ three bathroom raised bungalow with custom finishes throughout and "the" Premium Floor plan in the development! This bright and spacious home features an expansive open-concept living, dining and kitchen area with dramatic cathedral ceilings and a cozy gas burning fireplace! Built approximately 10 years ago, this home has been impeccably maintained by the first and only owner. The main level includes a large master bedroom with a four-piece ensuite and walk in closet, a second bedroom with two closets and a neighbouring four piece bathroom, and a bright south facing third bedroom/ study at the front of the house! Hardwood floors throughout! The highly functional lower level with two large bedrooms and an oversized rec room, is incredibly functional and bright with high ceilings and large windows. This home has an incredible amount of storage space and the potential for more in the attached garage that has almost 18 ft ceiling! This inviting raised bungalow is ideal for families, retirees, dog lovers and those looking for a warm, bright and inviting home! For entertainers and multi generational families, this is a must see at over 2500 sq ft of living space! Only a short walk to parklands and the riverside. Enjoy being in a quiet riverside neighbourhood community with easy access to amenities. (id:50787)
Sotheby's International Realty Canada
102 - 65 Spring Garden Avenue
Toronto (Willowdale East), Ontario
A MUST-SEE BEAUTY! Striking SW facing, luminous corner unit in the desirable Atrium II! Spectacular fully renovated almost 1,900 sqf, 2+2 Bdrm,2 Baths with commodious primary rooms. Herringbone floors, Italian Porcelain tile, massive open concept Gourmet Kitchen w/Calacatta Quartz countertop and backsplash. Oversized living-dining room, big windows w/ zebra blinds, deep S/S sinks, open balcony, therapeutic-like bathrooms & S/S Appliances (Stove, microwave, fridge with water/ice dispenser). Smooth, illuminated 9-foot Ceilings & pot lights. Master Bedroom comes w/Large W/I Custom Closet. Unleash your inner Zen in a timeless Japanese garden. Indoor pool, library, squash courts, party and media room. One parking spot with 24hrs security and visitor parking. Countless social events! NO ASSESSMENT IN BLDG FOR 40 YEARS!! Excellent Management + Board of Directors! Closest intersection Yonge/Sheppard and walk to TTC, subway, 401, 404, shopping, restaurants, schools & DVP. Don't miss out! Must see! (id:50787)
Sutton Group-Admiral Realty Inc.
159 Mcguire Beach Road
Kawartha Lakes (Carden), Ontario
Welcome to 159 McGuire Beach Road on Canal Lake! This delightful detached bungalow home or cottage situated on a huge 70ftx365ft lot boasts three bedrooms, two bathrooms, and beautiful wood finishes throughout, complemented by vaulted ceilings and skylights. As you step inside, you will be greeted by a spacious mudroom that leads to an open-concept kitchen, living, and dining area with a stunning lake view!! The large primary bedroom features two closets, a two-piece ensuite bathroom, and awesome water views. Two additional bedrooms and a three-piece bathroom offer plenty of space for family and guests. The main floor also includes a convenient laundry room and a spacious utility room with lots of storage.Outside, you'll find a covered deck, an 18x24 boathouse with a rail system for boat docking, and a roomy 22x20 detached two-car garage with an automatic door opener. Recent updates include a four-zone mini-split heat pump and air conditioner system, a water filtration system, a covered porch, a playground set, and a fully covered deck. Canal Lake offers fantastic fishing and boating as part of the Trent-Severn Waterway, providing easy access to Lake Simcoe, Mitchell Lake, and Balsam Lake. Don't miss out on the opportunity to live in this serene community, just minutes from Kirkfield and Highway 12! Approx. 1hr - 1.5hr from GTA! (id:50787)
Pinnacle One Real Estate Inc.
517 - 89 South Town Centre Boulevard
Markham (Unionville), Ontario
Welcome to this beautiful 2 bedroom + den, 2-bathroom condo south facing featuring a thoughtful layout that maximizes space and comfort. Freshly painted with new renovation, this home offers a modern and inviting atmosphere. The versatile den is perfect for a home office or extra living space. Enjoy the convenience of 1 parking spot and 1 locker for added storage. Move in ready, don't miss this opportunity! Easy Access To Public Transit, Highways, Shops, Restaurants, Parks, Markham Theatre, supermarkets, Markham Unionville High School and more! The Staging Photos For Room Arrangement. (id:50787)
Homelife Landmark Realty Inc.
616 - 30 Tretti Way
Toronto (Clanton Park), Ontario
Prime Location At Wilson Ave & Tippett Road, Just Steps Away From Wilson Subway Station. Minutes Away From Hwy 401, Shops, Restaurants, And Much More! Less Than 10 Minute Drive to Yorkdale Shopping Centre. Surrounded By An Abundance Of Green Space. Lovely 2 Bedrooms and 2 Bathrooms.The open-concept living space is filled with abundant natural light. (id:50787)
Homelife Landmark Realty Inc.
156 Innville Crescent
Oakville (Br Bronte), Ontario
Welcome to an exquisite blend of style and comfort located on the highly sought-after Innville Crescent, just a short walk from the serene beauty of Lakeshore in Oakville. This stunning 4-bedroom, 5-bathroom home perfectly combines elegance and modern convenience, offering an exceptional living space of over 4200 square feet. Step inside to discover a beautifully appointed living and dining area, perfect for entertaining guests or enjoying family gatherings. The large, fully renovated kitchen is a dream, featuring a Bosch countertop stove, Bosch wall oven, a central island, and a breakfast bar, all providing plenty of space for culinary creativity. The kitchen's design seamlessly connects to the backyard through a walkout, promoting an ideal flow for indoor-outdoor living.The heart of this home is the family room, boasting an impressive 18-foot ceiling and a cozy fireplace, creating a warm and inviting ambience. On the main floor, you'll also find a dedicated office space, perfect for working from home, and a convenient powder room. The second floor hosts four spacious bedrooms, ensuring comfort and privacy for everyone. The primary bedroom with a fully renovated ensuite that includes a freestanding tub and a separate standup shower, providing a personal spa-like experience. The second primary bedroom also comes with its own renovated ensuite, while the third and fourth bedrooms share a completely updated bathroom. The fully finished basement is a versatile space, featuring an additional fireplace, a second kitchen, and a full bathroom, making it a perfect spot for extended family stays or entertainment. Outside, relish in your own private sanctuary with a lovely backyard that features an inground heated swimming pool and a patio, ideal for summer relaxation and gatherings. Situated on a desirable corner lot, this home includes a two-car garage and no sidewalk to maintain, offering added convenience and privacy. (id:50787)
RE/MAX Crossroads Realty Inc.
67 Monteith Crescent
Vaughan (Maple), Ontario
New! New! New! Move-In Ready! Welcome to this stunning 4-bedroom, 4-bathroom detached home in the highly desirable Maple community! $$$ spent on recent upgrades (2025), including New flooring on main & basement (Flooring on 2nd floor 2021), brand-new Furnace, stove, fridge, washer & dryer, light fixtures, countertops, sinks, Faucets, 2nd bathtub, all most all Toilets, and fresh paint throughout! Open-concept layout with spacious rooms, a cozy family room with gas fireplace, and a beautifully upgraded kitchen. Access From Garage Into Home & extended driveway. Centre Vacuum, Fenced backyard with deck-perfect for entertaining! Prime location near top-rated schools, shopping, transit, HWY 400, GO Station, Wonderland and Vaughan Mills Mall. Steps To Princeton Gate Park. Quiet Cres & more! A must-see! (id:50787)
Homelife New World Realty Inc.
311 - 11753 Sheppard Avenue E
Toronto (Rouge), Ontario
Location! Location! Excellent opportunity in the east end of Scarborough for an amazing price per square foot in the sought after Rouge community! Over 1000 sq ft and a spacious two bedroom plus den layout! Steps away from the TTC and Highway 401 and only a few minutes drive to Rouge GO station, shops, public schools and the waterfront. You won't find all this space, great amenities and neighbourhood at this price in east Toronto. This is a perfect unit to downsize in or for first time buyers on a budget who want space in a great location that will suit many lifestyles! Concierge, security system, party room, indoor pool & jacuzzi, fitness room and outdoor park-like setting too! Ensuite Laundry! One Underground Parking included in the maintenance fee - All utilities included - (id:50787)
Century 21 Innovative Realty Inc.
Lockerroom - 505 Richmond Street W
Toronto (Waterfront Communities), Ontario
Private locker room available. Must be a unit owner of the building. (id:50787)
Marquis Real Estate Corporation
1909 - 55 Ontario Street
Toronto (Moss Park), Ontario
645 sf of Luxury Living Space plus Spacious 117 sf Terrace! This Ultra Modern Corner 2 bedroom Unit with 9' High Ceilings Offers Stunning Breathtaking City View Through Wall-to-Wall & Floor-to-Ceiling Windows in Every Room! Features Include: Gas BBQ Connection on Terrace, Modern Open Concept Kitchen with Extra Large designer Cabinets, Quartz Counters, Glass Tile Backsplash, Modern built-In S.S. appliances, Designer Exposed Concrete Feature Walls. Located in the heart of Downtown Toronto steps to Lawrence market. To Distillery District, Art Galleries, Waterfront, Shops, Parks, Restaurants, Bars, Union Station And Minutes To Dvp & Gardiner. Excellent Amenities Include A Fully Equipped Gym, Outdoor Swimming Pool, Party Room, Bike Storage, 24 Hrs Concierge & Visitor Parking. Electronic Communication System Located in the Secure Main Entry Vestibule. Surveillance Cameras everywhere. (id:50787)
Royal LePage Your Community Realty
88 Moody Street
Pelham (Fonthill), Ontario
Stunning Rinaldi Homes corner unit in the Fonthill Abbey! This breathtaking home includes 4 fully finished floors easily accessible in your own private elevator! The third floor features a primary bedroom suite with walk-in closet & gorgeous 5 pc ensuite bathroom, as well as a 2nd spacious bedroom, 4pc bathroom and laundry. The second floor offers 9' ceilings, a beautiful living room with custom electric fireplace, pot lighting, large dining room and a chef's gourmet upgraded kitchen, walk in pantry and powder room (2pc bathroom). From the kitchen you can step out to the large balcony over the garage with privacy features between units and a retractable awning. The ground floor features a bedroom/office, 3 piece bathroom and interior access to the attached 2 car garage. On the lower level you will find a fully finished multi-use recreation room. Other incredible features of this stunning home include oak open riser staircases, remote controlled Hunter Douglas window coverings, engineered hardwood flooring, quartz counters, glass tile, cabinet lighting, heated floors in both ensuite bathrooms and more. The elevator has a warranty for maintenance for the next 4 years. This amazing property is located within walking distance to downtown Fonthill, community & rec centre, shopping, restaurants and trails. Very close to access for the 406 highway. Condo fee of $280 per month includes grounds maintenance (snow removal), water, property management. Please view the 3D Matterport to see how incredible this condo really is. (id:50787)
One Percent Realty Ltd.


