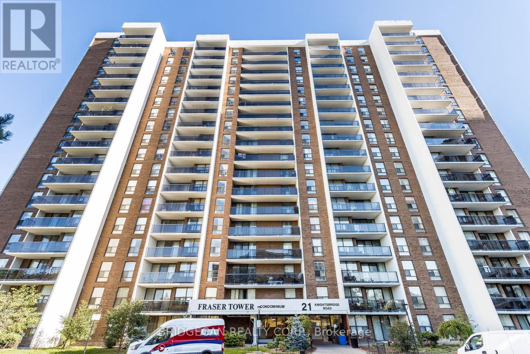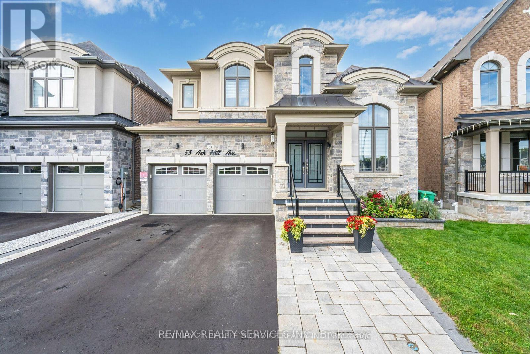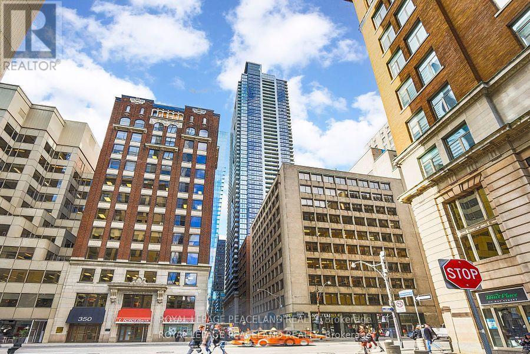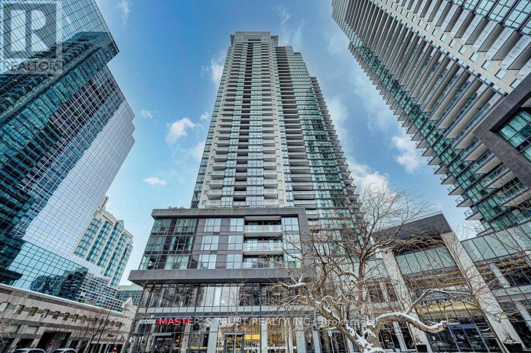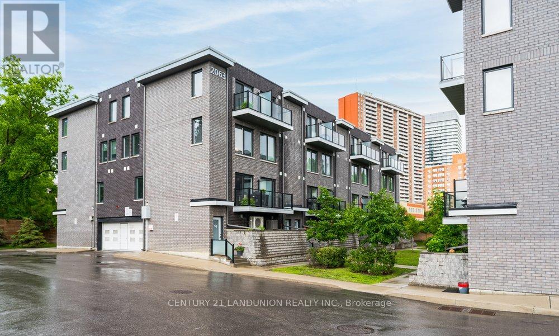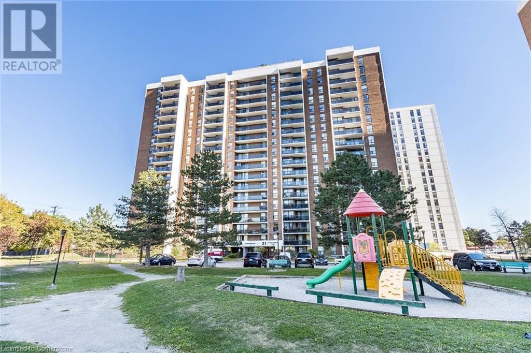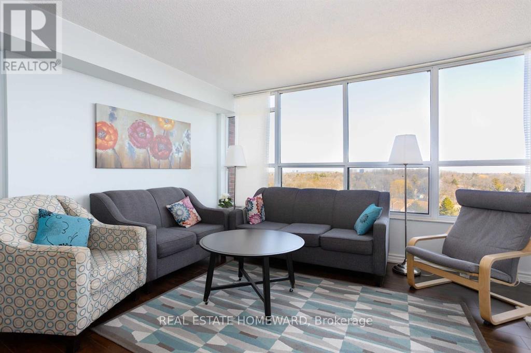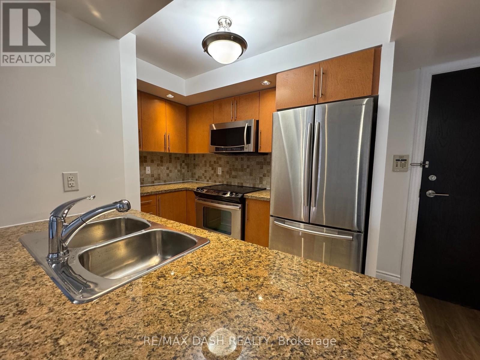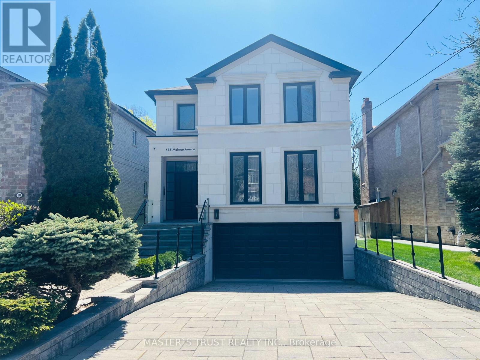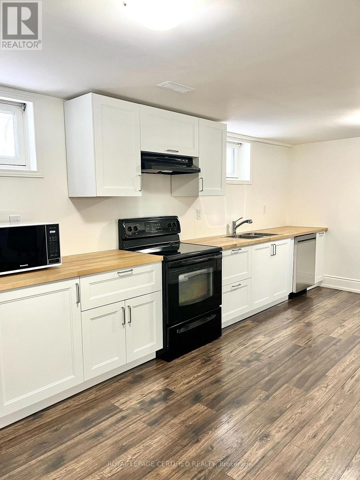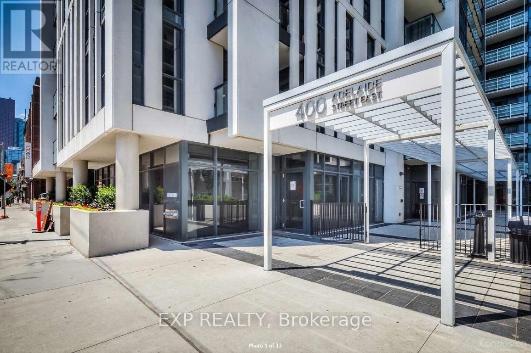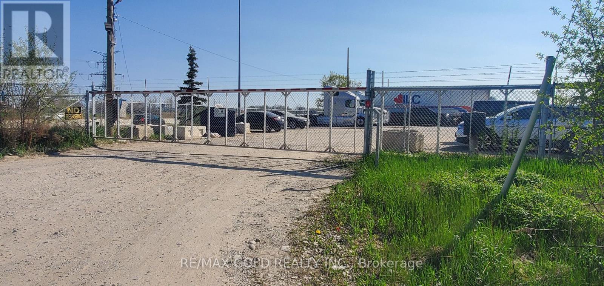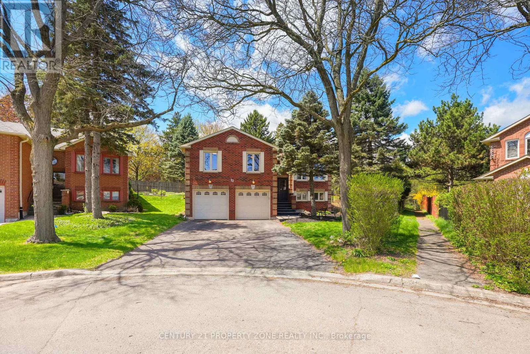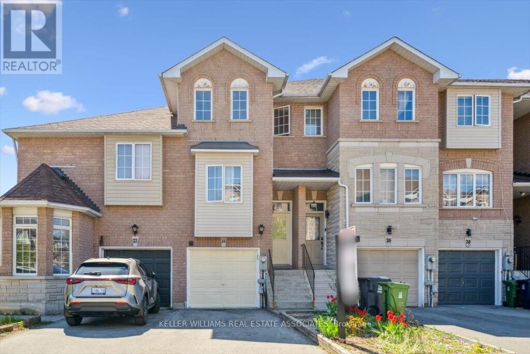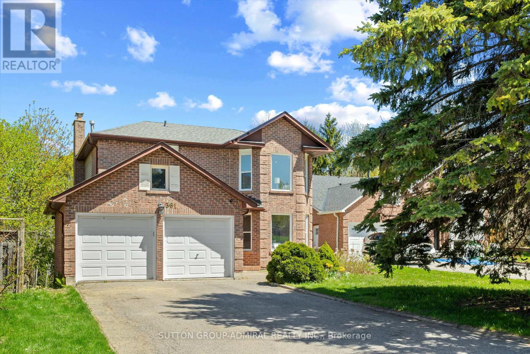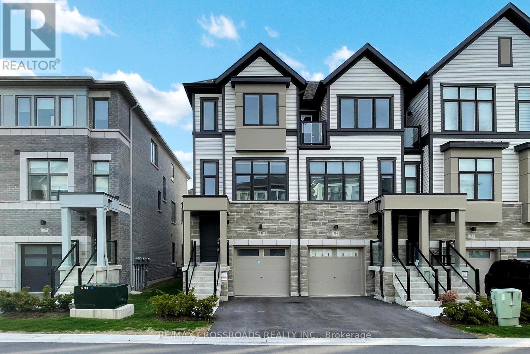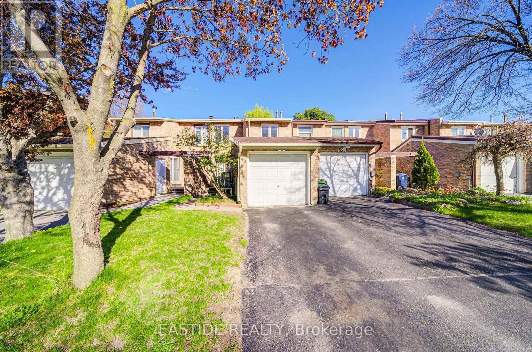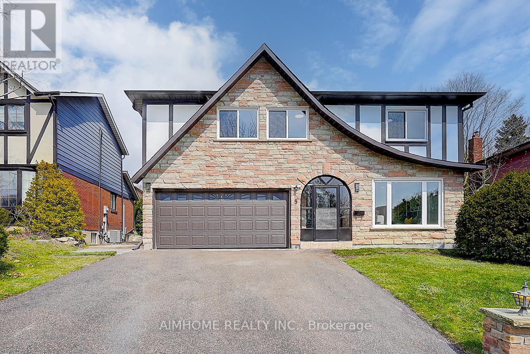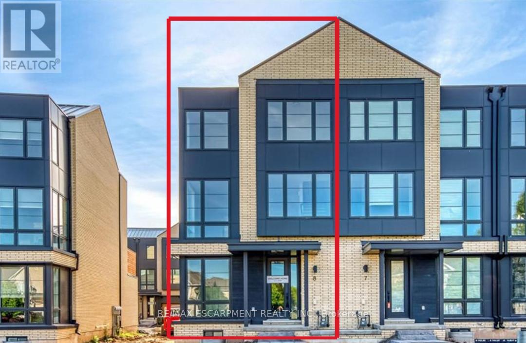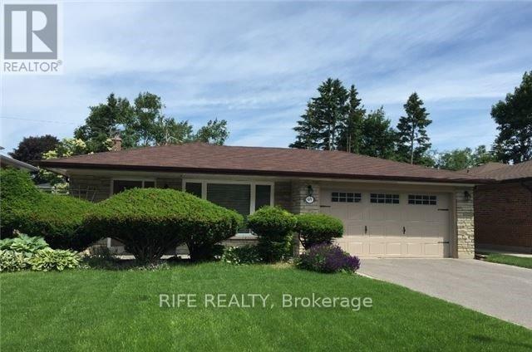311 - 550 Hopewell Avenue
Toronto (Briar Hill-Belgravia), Ontario
Rarely Offered And Very Well Managed Building, With Healthy Reserve Fund. Welcome To West Village Lofts, A Boutique Loft Conversion Of Just 29 Unique Residences, Originally Transformed From A Small Obusforme Factory By Stafford Homes. Industrial Charm Meets Thoughtful Design In This Stylish And Spacious Home. This Is The Loft You've Been Dreaming Of With All The Details That Make A Space Truly Livable: A Proper Foyer With Front Hall Closet, A Separate Laundry Closet With Storage, Soaring 13.5'ceilings With Skylight, A Centre Island With Bar Seating And Enough Room For A Full Dining Table. The Living Room Easily Accommodates A Sectional Or A More Traditional Conversation Layout. The Smart Split Two-Bedroom Floor Plan Gives Each Bedroom Its Own 4-Piece Ensuite And Impressive Closets A Perfect Setup For Roommates Or Guests. Bonus: There's An Elevated LOFT Space For Even More Storage. Enjoy Grilling On Your Private South-Facing Balcony, And Soak Up Natural Light From Oversized, Double-Glazed Commercial-Grade Windows Perfect For Plant Lovers! Steps To The LRT (Completion Date 2025), Local Perks, Many Groceries, Pastry & Gourmet Shops, Shopping Malls, Restaurants And Essentials Services At Walking Distance. The Beautifully Landscaped Walter Saunders Memorial Park And York Beltline Are Right At Your Door Step! (id:50787)
Bosley Real Estate Ltd.
602 - 21 Knightsbridge Road
Brampton (Queen Street Corridor), Ontario
Excellent Location!!! Very Spacious 3 Bedroom, 2 Washroom Corner Suite,Very Well Maintained, Recently Updated Washrooms, Quartz Counter Top Kitchen W/Eat -In- Area, Open Concept Living & Dining Room W/Walk Out Balcony. Large Bedrooms & Tons Of Storage Space,New closet doors.Freshly Painted, Newly Installed Vinyl plank Floors Through-Out,No Carpet. Steps To Bramalea City Center, Brampton Library, Chinguacousy Park, Grocery Store, Gym, W/I Clinic , Hwy 407,410, Go Station & Much more! (id:50787)
Bridgecan Realty Corp.
53 Ash Hill Avenue
Caledon (Caledon East), Ontario
Brand new never lived in, 1 bedroom legal basement apartment with a living room combined with the kitchen, stainless steel appliances & one full bathrooms & separate entrance locoted at a desirable family friendly neighborhood in caledon. Tenant shared 20% of all the Utilities. Portion of the basement to be completed for the 2nd Apartment** (id:50787)
Century 21 People's Choice Realty Inc.
522 - 150 Logan Avenue
Toronto (South Riverdale), Ontario
Wonder Condos! Bright and spacious 2-bed+den, 2-bath in Toronto's desirable Leslieville neighbourhood. Features functional & efficient floor plan, 840 sf of interior living space, expansive 114 sf balcony, 2 large bedrooms with lots of closet space, & open concept den perfect for a home office, media room, or library. Modern interior with laminate floors throughout, 9 ft smooth finish ceilings, & floor-to-ceiling windows. Well-appointed kitchen includes sleek & stylish cabinets, quartz counters, huge centre island, & mix of integrated & SS appliances. Includes 1 parking space & 1 locker. Steps to countless restaurants, cafes, bars, shops, & public transit. Mins to the Waterfront, Lake Shore Blvd, and the DVP. Building amenities: 24-hour concierge, exercise room, co-working lounge, party room, outdoor terrace/sun deck, family room, pet spa, and visitor parking. (id:50787)
RE/MAX Condos Plus Corporation
4615 - 70 Temperance Street
Toronto (Bay Street Corridor), Ontario
Absolutely Stunning Corner Unit In The Heart Of Financial District, Beside Sheraton, Across Nathan Phillips Square, Corner Unit, Lot Of Natural Light & Amazing Unobstructed City View, 2 Bedrooms With Windows, 2 Washrooms, Steps To Underground P-A-T-H And Subway And TTC. Great Amenities: 24 Hour Concierge, Guest Rooms, Fitness Centre, Etc. Walk Score 100. Transit Score 100. (id:50787)
Royal LePage Peaceland Realty
Lower - 59 William F Bell Parkway
Richmond Hill, Ontario
2 Bedrooms + 1 Washroom on Ground & Lower Level in Sun-Filled Townhouse Located In Prestigious Richmond Green Community. Spacious & Luxury Finishes Throughout. Open Concept Kitchen W Breakfast Area. Large Master Bedroom W 4-Pc Washroom Ensuite. Direct Access To Garage. Private laundry in Basement. Mins To Costco, Highway 404, Step to Richmond Green High School, Sports Complex, Park & Trails Etc. Ready To Move In And Enjoy! (id:50787)
Master's Trust Realty Inc.
815 - 5162 Yonge Street
Toronto (Willowdale West), Ontario
Luxury Gibson Square By Menkes, Large 2 Bdrm + 1 Den & 3 Wsrm Over 1,000 Sqft, 2 Split Principle Bedrooms With Each Ensuite Washroom, Extra Powder Room, Den Is Separate Area (To Be Used As 3rd Bedroom), Clear View To West, All Engineering Hardwood Floor, Modern Style Kitchen With Granite Counter And Breakfast Bar. Best Location In North York Centre, Direct Access To Subway, Library, Shops, Plenty Of Restaurants, And All Amenities Etc. Ready To Move In & Enjoy! (id:50787)
Master's Trust Realty Inc.
Bsmt - 19 Winlock Park
Toronto (Newtonbrook East), Ontario
3 Bedrooms Finished Walk Out Basement, Large, Clean And Bright Unit, Separate Laundry, Walk In To Finch And Yonge Subway Station Quiet Neighborhood, Close To Schools, York University, Seneca College, Shopping Mall, Hwy 401. (id:50787)
Sutton Group-Admiral Realty Inc.
96 Willson Drive
Thorold, Ontario
Spacious & Bright, BRAND NEW, NEVER LIVED IN, 3 bedroom, 2.5 washrooms located in the Heart of Thorold. Designed with Luxury Finishes for You to Call Home. Be the FIRST to Live in this BEAUTIFUL Luxury Townhouse Equipped with a Full Smart-Home Package (Including Automated Thermostat), All Brand-New Appliances, 9 ft ceilings on the main floor, Open concept main floor with laminate flooring, kitchen island and walk out to yard with upgraded deck walkout to scenic greenbelt, this home is both practical and peaceful, nature's serenity and urban convenience. Primary Suite with Large walk-in closet and ensuite bathroom, Laundry conveniently located on 2nd floor. The walk-out basement offers ample storage space. Convenient access door from garage to home. This home is close to Hwy 406, Colleges, Schools. Brock University approx 15 mins & major Niagara Falls attractions within 25mins. Steps to transit, grocery stores, retail, and more. (id:50787)
Ipro Realty Ltd.
Ipro Realty Ltd
460 Aspen Forest Drive
Oakville (Fd Ford), Ontario
Nestled in a highly sought-after Oakville neighbourhood, this fully reimagined home has been meticulously renovated from top to bottom, offering designer touches and thoughtful upgrades all around! Step into a warm and inviting space, featuring a brand-new kitchen complete with a spacious island and high-end appliances (2024). The home has been updated with fresh paint (2024), elegant new hardwood flooring and stairs (2024), new doors throughout (2024), and modern, updated bathrooms, including a master ensuite, second-floor bath, and a convenient powder room. Enjoy the added convenience of a new second-floor laundry room with a new washer/dryer (2024), and mostly new windows (2024), as well as a stunning new main entrance door (2024). Rest easy knowing that the home is equipped with a new luxury roof shingle and plywood (2024), upgraded attic insulation (2024), and all new blinds and curtains (2024-2025).The lower level is an exceptional space, almost like a self-contained suite. With its brand-new private entrance and vinyl plank flooring (2025), this fully renovated area includes one bedroom, one bathroom, a kitchen, a living room, and plenty of storage. The space has been further enhanced with new insulation, windows, and an energy-efficient cold room door (2025), offering excellent potential for a children's suite, rental income, or even an Airbnb. The basement is designed with maximum efficiency, offering ample room for a private area. It could serve as a storage unit or a recreation room for movie nights and sports. This area is separate from the suite, offering flexibility for use. Ultra spacious, super oversized garage! Ideally located across from Aspen Forest Park, and just minutes from top-rated schools, major highways, and Go Stations, this home is also surrounded by parks, trails, a splash pad, and is close to the lake. Offering both luxury and convenience, this beautifully renovated home presents an exceptional opportunity in a prime Oakville location. (id:50787)
Home Standards Brickstone Realty
14 - 2063 Weston Road
Toronto (Weston), Ontario
3 Bedroom Plus Den/Flexi Room, 3 Bath, Newly Renovated.Furnished, W/O To Balcony From High Ceiling Living Room And From Br 3, Upgraded Kitchen, Quartz Countertops, B/Spalsh, Double Sink, Built-In Dishwasher, Extended Cabinets, Potlights. Ensuite Laundry, Covered Parking, Storage Room, Central Air, Humidifier. Conveniently Located With Walking Distance To Schools, Public Parks, Bike Trail, Ttc, Up Express, Medical Centres, Banking, Shopping, Public Library Extras: (id:50787)
Century 21 Landunion Realty Inc.
21 Knightsbridge Road Unit# 602
Brampton, Ontario
Excellent Location!!! Very Spacious 3 Bedroom, 2 Washroom Corner Suite,Very Well Maintained, Recently Updated Washrooms, Quartz Counter Top Kitchen W/Eat -In- Area, Open Concept Living & Dining Room W/Walk Out Balcony. Large Bedrooms & Tons Of Storage Space,New closet doors.Freshly Painted, Newly Installed Vinyl plank Floors Through-Out,No Carpet. Steps To Bramalea City Center, Brampton Library, Chinguacousy Park, Grocery Store, Gym, W/I Clinic , Hwy 407,410, Go Station & Much more! (id:50787)
Bridgecan Realty Corp.
158 Markville Road
Markham (Markville), Ontario
Highly Sought After Sun Drenched Freehold House Tucked In The Heart Of Unionville. This Property Features 3 Spacious Bedrooms & 3 Bathrooms Along With A Fully Finished Basement Offering An Additional Living Room, Media Room And Office/4th Bedroom. This Easy To Manage Home Is Great For First Time Home Buyers, Small Families And Those Looking To Downsize. Upgrades Thorough Out The House Includes: Open Concept Kitchen Conversion, Porcelain Flooring Through The Main, Corian Stone Window Jambs, With Zebra Blinds, State Of The Art Range Hood In Kitchen, Custom Corian Stone Used In Kitchen/Cabinets/Upper Bathroom. Hardwood Stairs, Waterproof German Laminate Flooring In The 2nd Floor, Custom Bedroom Doors and Closet Doors, Potlights Finished Throughout All Floors, Direct Garage Access & So Much More. Brand New Interlocked Driveway, Deep Large Backyard Offering Sound Privacy, Deck Built During Covid And Awning Installed In Backyard. Property Features TOP RANKED Schools From Central Park PS To Markville Secondary School. Walking Distance To Markville Mall, Centennial Park & Community Center. Perfect For The Daily commuter With Centennial GO Station Within 5 Minute Walk, Restaurants, Shopping, Grocery, Mechanics, Highway 407, Main St Unionville, & So Much More. Meticulously Maintained With Recent Upgrades Including Heat Pump, Attic Top Up, Interlocking Driveway. No Rental All Owned HVAC, Hot Water Tank, AC, Water Softener. (id:50787)
Homelife Landmark Realty Inc.
992 Little Cedar Avenue
Innisfil, Ontario
Client RemarksLuxury Lakefront Home | 992 Little Cedar Ave, Innisfil, Ontario. Discover this 4,585 sq. ft. custom-built masterpiece offering a 3-side panoramic view of Lake Simcoe. This 4-bedroom, 6-bathroom home features 4 bedrooms with ensuite bathrooms, plus a main-level office and in-law suite. Designed for both comfort and sophistication, the home boasts a stunning rooftop patio with glass railings, a concrete back deck, and a fully drywalled garage with a stamped concrete driveway.The gourmet kitchen is a chefs dream, complete with a custom waterfall island and a professionally designed bar area, perfect for entertaining. Additional features include a fireplace, central vacuum, whole-house zebra blinds, and a spacious cold room.Enjoy peace of mind with owned tankless water heater, AC, furnace, water filtration system & softener, plus a smart security system with fingerprint main door lock. Outdoor convenience includes a BBQ gas line, Roof Top Terrace, side garage opener, and spacious 202 Ft deep back yard for your enjoyment. . Unmatched luxury, functionality, and breathtaking lake views. Schedule your private showing today! (id:50787)
Pinnacle One Real Estate Inc.
24 Berkshire Avenue
Toronto (South Riverdale), Ontario
Immaculate Turnkey Family home That Checks All Of The Boxes In Much Sought-After Leslieville Neighbourhood. Main floor features a rare powder room, High-End Kitchen finishes w/ SS appliances. Home Features 3 bedrooms, 4 bathrooms, Finished basement with rec room and lots of custom storage closets throughout the home. Kitchen with Walk thru mud room to backyard to relax and/or entertain and to garage. Steps To Some Of The Best Restaurants, Bars, And Shopping The City Has To Offer. Close To 24 Hour Streetcar Lines And Amenities Like Major Grocery Stores. A Wonderful Place To Set Down Roots In A Family Oriented Neighbourhood On A Quiet Street In The Heart Of It All. (id:50787)
RE/MAX Dash Realty
1101 - 2365 Kennedy Road
Toronto (Agincourt South-Malvern West), Ontario
Location, Location, Location!! minutes to the 401, DVP, Agincourt Mall, Fairview, and Scarborough Town Center. Panoramic, this unit is Bright & Spacious, sunlit. The unit will be painted before closing. Flooring Living & Dining Room Walkout To Balcony, Upgraded New Kitchen Counter-Top With All S/S Appliances, Kitchen. Master BR with 2 Pcs-Ensuite & A Walk-In Closet. Outdoor Pool, Exercise Room. Agincourt C. I School, Shopping Mall, Library, Golf Course, Ttc, Hwy 401. This Unit Is Available Starting the first week of July. 24 h Notice for all showings. (id:50787)
Real Estate Homeward
1724 - 500 Doris Avenue
Toronto (Willowdale East), Ontario
Tridel's luxurious Grand Triomphe 2! Bright and spacious 1-bed, 1-bath just south of Yonge and Finch. Features approximately 680 sf of interior living space, super functional open concept floor plan, large balcony, and sunny south exposure. Lovely interior with laminate floors, 9 ft ceilings, and well appointed kitchen, including full-size appliances, breakfast bar, double sink, and granite counter tops. Generously sized bedroom with loads of closet space. 1 parking space and 1 locker included. Conveniently located just off Yonge St., minutes from the Finch Subway Station, GO Bus Station, Metro grocery store, Shoppers Drug Mart, and countless restaurants, cafes, and shops. (id:50787)
RE/MAX Dash Realty
82 Robina Avenue
Toronto (Oakwood Village), Ontario
Sleek 15 Yr Old Custom Built Home With Nearly 2,400 Sq Ft Of Living Space. Open Concept Main Floor Featuring Contemporary Kitchen With Quartz Counters, Glass Backsplash & Out To Secluded Outdoor Space Ideal For Entertainers. Spacious Primary Bedroom With Bay Window & 4Pc Ensuite. Hardwood Floors Throughout, New Windows & Garage. This Executive Rental Will Not Disappoint! Steps To St Clair Streetcar & Ossington Bus. 20Mins To Downtown. Walking Distance To Parks, Great Schools & Shops (id:50787)
RE/MAX Dash Realty
515 Melrose Avenue
Toronto (Bedford Park-Nortown), Ontario
Welcome to this beautifully designed residence in the heart of highly sought-after Bedford Park. Ideally located near Toronto's most prestigious private schools, trendy shops, banks, restaurants, and with easy access to highways and downtown, this home offers the perfect blend of lifestyle and convenience.Featuring a clean, modern aesthetic and a well-planned layout, this home provides around 3,250 sq ft of living space. The second floor offers 4 spacious bedrooms and a Miele equipped laundry room. The main level includes a sleek kitchen with premium Miele and Bosch appliances, ideal for both entertaining and everyday living. Built-in and thoughtfully designed storage is found throughout.The fully finished basement adds flexibility with 2 additional bedrooms, a second kitchen, its own laundry room, and a separate entrance perfect for extended family or guests. A walk-out to the backyard enhances accessibility and ease of use.Extensively updated in 2021, this home delivers a seamless combination of style, practicality, and functionality for modern family living. (id:50787)
Master's Trust Realty Inc.
2513 - 386 Yonge Street
Toronto (Bay Street Corridor), Ontario
The Famous Aura Building, In Core Downtown Toronto, "DIRECT ACCESS TO SUBWAY!!!" Underground Path To Malls, Steps To TTC, TMU, U Of T Sg Campus, University Health Network, Financial District, Shops, Restaurants, Church Rainbow Community, Cn Tower, Harbourfront, Aquarium, Go Station, Brand New Renovated Flooring, Ceiling Lights, New Painting. (id:50787)
Right At Home Realty
53 Centre Street E
Orangeville, Ontario
ALL UTILITIES INCLUDED!! ** Welcome to 53 Centre St, Orangeville! This stylish 2-bedroom basement apartment combines comfort and modern aesthetics. The open-concept layout seamlessly connects the well-equipped kitchen to a cozy living space. Enjoy contemporary amenities, including a sleek bathroom and a separate laundry area. Large windows fill the space with natural light, creating an inviting atmosphere. The bedrooms offer privacy and tranquility, while neutral tones and high-quality flooring provide a perfect backdrop for personalization. Located in the heart of Orangeville, this residence offers easy access to local amenities, parks, and a vibrant community. Don't miss the chance to lease this beautiful apartment your gateway to comfortable and convenient living in Orangeville. Welcome home! (id:50787)
Royal LePage Certified Realty
2202 - 47 Mutual Street
Toronto (Church-Yonge Corridor), Ontario
Fantastic Lakeview 3 bedroom unit in Garden District Condos with Parking! Step away the Fun and Convenience of Living in the Core Downtown Toronto. Walking Distance to TTC Dundas Station, Eaton Centre, the TMU ,10 Minutes bike time to the U of T. This stylish condominium offers stunning panoramic city views from its elevated position. Boasting three bedrooms, two bathrooms, a parking spot, it showcases contemporary design and floods of natural light. Come and see, and enjoy the Hotel Living Amenities: Gym, Media/Party/Games Rooms, kitchen and dining areas, lounge, outdoor lounge. (id:50787)
Eastide Realty
3911 - 395 Bloor Street E
Toronto (North St. James Town), Ontario
*Luxury Rosedale On Bloor Condo *Located In The Heart Of Downtown Toronto *Bright & Spacious OpenLayout *Ultra Modern Finishes *Quartz Counter Tops In Kitchen *Ensuite Laundry All vinyl Flooring *Spectacular South Exposure *Cn Tower & LakeOntario Views *24Hr Concierge/Security *Excellent Recreational Facilities: Fitness Center, Indoor Pool, Rooftop Terrace, Party Room & More*Conveniently Located Steps From Sherbourne Subway *Close To U Of T, Yorkville, Shopping, Supermarket & Restaurants (id:50787)
Bay Street Integrity Realty Inc.
#702 - 400 Adelaide Street E
Toronto (Moss Park), Ontario
694Sqft 1+Den With 2 Full Baths, Large Den Can Be 2nd Bdrm. Newly Painted and Professionally Cleaned. Lots Of Upgrades With Quartz Island. Master Bdrm With W/I Closet &4Pc Ensuite. Full Size S/S Appliances, Quartz Vanity Counters, Deep Soaker Tub. Energy Saving Led Thru Out. Ceiling Lights In Master/Den/Dining. Soft Closing Cabinets. Ceiling Lights In Bedroom & Den. Amenities Inc Party Rm, Rooftop Lounge, Step To TTC, George Brown College, King St Car, St Lawrence Market, Distillery District, Easy Access To Dvp & Gardiner. Parking (next to elevator) & Locker Included. Photos Coming Shortly. (id:50787)
Exp Realty
925 Queen Street
Kincardine, Ontario
Thriving and well-established sushi restaurant in the prime town of Kincardine, known for its loyal customer base and excellent reputation. This profitable business boasts high foot traffic, consistent revenue throughout the year, and experiences a significant boost during the tourist season. Featuring a well-designed interior, fully equipped kitchen, and efficient operations, it is a turnkey opportunity for investors or owner-operators. The restaurant offers a diverse menu with popular dishes that keep customers coming back. Current lease terms are favourable, Whether you're expanding your portfolio or stepping into the restaurant industry, this is an opportunity not to be missed! (id:50787)
Homelife Landmark Realty Inc.
707 Sw - 9191 Yonge Street
Richmond Hill (Langstaff), Ontario
Very convenient location condo at Yonge/16th. Close to transit (YRT, Richmond Hill Center), highway, shops, supermarkets, parks and Hillcrest Mall. This spacious open concept one bedroom plus den (can be used as 2nd bedroom or office) has high end finishes throughout and an oversized terrace. Kitchen is open concept with center island and ample storage. Bathroom has extra storage room. Amenities include Indoor/outoor Pool, Sauna, Fully Equipped Gym, Hot Tub, Rooftop Patio **EXTRAS** Stainless Steel Appliances: Fridge, Stove, B/I Dishwasher, Microwave + Exhaust Fan, Washer/Dryer, Existing Light Fixtures, Living Room Window Coverings. One parking and One locker included. (id:50787)
Homelife Landmark Realty Inc.
91 Byng Avenue
Oshawa (Centennial), Ontario
Welcome To A Well Cared All Brick Bungalow Located In The High Demand Centennial Area Af Oshawa. Large Layout W/ Bright/Spacious/Well Maintained Condition In A Quiet Friendly Neighbourhood. Freshly Repainted, Original Hardwood Floors , Updated Kitchen With Pantry & Coffee Bar. Renovated Basement With Bedroom And New Washroom. Re-Insulated, Re-Wired, Large Above Grade Window, And Separate Side Entrance. Large Private Backyard Surrounded By 20 ft Cedar Hedges And Workshop. Convenient Location, Steps To Transit, Banks, Restaurants, Plaza & Much More. ***Please Note Virtual Staging For Illustration Purpose Only!!! (id:50787)
RE/MAX Realtron Jim Mo Realty
W120 - 565 Wilson Avenue
Toronto (Clanton Park), Ontario
Rarely Offered 2 Bedroom + Den, 2-Story Loft Suite! Featuring Incredible 18Ft Ceilings Open To Above Living Room & Kitchen. Laminate Throughout. Over Sized Bedrooms & Den. Two Full Baths. Steps away from Wilson subway station, takes subway around 20 mins to get to U of T and YorkU, around 30 mins to downtown. 10 min drive to Downsview Go Train station. Steps Away From Costco, Starbucks, LCBO, Yorkdale Mall, TTC Wilson Station, Allen Road, Highway 401. The Building Offers: Infinity-Edge Pool, Gym, Change Rooms, Party Room, Games Room, Lounge Area, Rooftop Deck/Garden, 24/7 Security, A Must See ! (id:50787)
Bay Street Integrity Realty Inc.
37 Tanglewood Crescent
Oro-Medonte (Horseshoe Valley), Ontario
Move in ready all brick bungalow with attached double car garage in sought after Horseshoe Valley. Enjoy one level living, a cozy covered front porch, covered back deck, and easy care 49' x 98' lot on municipal services. Inside you'll find 9' ceilings and 1500 sq ft of finished living space on the main level with an open concept living dining kitchen, main floor family room, 2 spacious bedrooms, 2 bathrooms, and laundry room with access to the garage. Downstairs offers a mostly finished (just add flooring) rec room and exercise room, rough in plumbing for a 3rd bathroom, plus an additional 600 sq ft of unfinished space for 3000 sq ft in this well maintained home. Updated appliances, new natural gas furnace, a/c, and hot water tank (2018), new shingles with transferable warranty (2017) are just a few of the recent improvements. Low maintenance treed lot allows you leisure time for golfing, pickleball, skiing, hiking, gardening and spa visits - all just minutes away. (id:50787)
Century 21 B.j. Roth Realty Ltd.
118 - 4620 Highway 7 Avenue
Vaughan (East Woodbridge), Ontario
Welcome To Suite 118! This Main Floor Suite is Newly Painted include Two Large Size Bedrooms with Two Bathrooms this Suite is approximately 1200 sq ft. Large Kitchen with Breakfast Bar Over Looks Dining Room that can accommodate Large Dining Table... Opens to Family Room with Walk Out to A Covered Private Terrace facing the Garden At The Rear Of This Quiet Building. In The Heart Of East Woodbridge, Ambria Residences Exudes Floor To Ceiling Elegance And Simplicity. Granite Counter Tops, Stainless Steel Appliances, 2 Walk In Closets, Primary Bath, Extra Large Double Vanity With 2 Sinks & A Corner Soaker Tub. (id:50787)
Venture Real Estate Corp.
1453 National Common E
Burlington (Tyandaga), Ontario
Welcome to this nearly brand newer freehold townhome built less than a year with top quality upgrades and luxury finishes throughout. One of the standout features is the rare addition of a main-level-in-law or nanny suite, complete with a private bedroom and a fully upgraded 3- piece washroom- Offering separate entrance door to Brant Street for added privacy and flexibility. This stylish home offers a total 2208 sq ft( as per MPAC) with 9-foot ceilings on both levels,oak hardwood floors, solid oak stairs with iron pickets, and modern elevation finishes. The upgraded kitchen features granite countertops, hardwood flooring, and an expanded pantry, flowing beautifully into private terrace perfect for BBQs and gathering. Upstairs, the primary bedroom includes a 4-piece en suite with a glass-enclosed shower, while the laundry is conveniently located on the bedroom level. A private balcony adds a quiet outdoor space to unwind. Located in sought-after, newer Burlington community near Tyandaga Golf Course, LA Fitness, Costco, SilverCity Cinemas, FreshCo and Shoppers Drug Mart, this home offers unmatched convenience. Enjoy ease access to Hwy 07 and 403, with public transit just steps away. Situated in a top-ranked Burlington school district, this 4-bedroom,4-bathroom home is ideal for families looking for comfort, style, and practicality, POTL: $163/month. Virtual tour available (id:50787)
Ipro Realty Ltd.
7870 Winston Churchill Boulevard
Oakville (Oa Rural Oakville), Ontario
Strategically located vacant industrial land offering direct access to Highway 401 and outstanding exposure along Highway 407a rare combination ideal for businesses seeking high visibility and logistical convenience. This prime parcel presents a valuable opportunity for developers, investors, or end users in need of a well-connected industrial site. Suitable for logistics, manufacturing and many more. Take advantage of this high-demand location in a thriving industrial corridor. Opportunities like this are limited don't miss your chance to secure a premium position in one of the regions most accessible industrial hubs. All Information Provided And Advertised By The Seller Shall Be Verified By The Buyer As The Property Is Being Sold On An "As, Where Is" Basis Without Representation Or Warranty. (id:50787)
RE/MAX Gold Realty Inc.
12 Archer Court
Brampton (Snelgrove), Ontario
Stunning Bungalow in the Highly Coveted, Prestigious Stonegate Community on an Expansive Pie-Shaped Lot! This beautifully designed home boasts an exceptional layout featuring a generous living and dining area, along with a bright, open-concept kitchen that flows seamlessly into the family room complete with a cozy fireplace and picturesque views of the mature, oversized, and ultra-private backyard. The spacious primary suite is a true retreat, offering a luxurious 5-piece ensuite and direct walk-out to a private deck ideal for enjoying your morning coffee in peace. Two additional well-appointed bedrooms and a stylish main bath complete the main floor of this exceptional home. (id:50787)
Century 21 Property Zone Realty Inc.
M24 - 24 Mount Dennis Drive
Toronto (Mount Dennis), Ontario
Welcome to this beautifully maintained 3-bedroom townhome, perfectly located in a quiet, family-friendly neighbourhood close to everything you need! With easy access to top-rated schools, parks, public transit, shopping, and major commuter routes, this home is ideal for families, professionals, and first-time buyers alike.The bright, open-concept main floor features a modern kitchen with ample counter and cabinet space, flowing into a spacious living and dining area great for everyday living and entertaining. Upstairs, you'll find three cozy bedrooms with ample closet space, including a primary suite with its own private ensuite with storage, creating a comfortable and peaceful retreat. The finished basement offers versatile space that can be used as a rec room, home office, gym, or another bedroom. With low monthly maintenance fees, this property provides a budget-friendly, low-maintenance lifestyle in a well-managed complex. Commuters will love the location just minutes to Highway 400, 401, the GO Train station, making your daily travel a breeze. (id:50787)
Keller Williams Real Estate Associates
1 Little Minnow Road
Brampton (Northwest Brampton), Ontario
Welcome to your dream home a stunning, sun-drenched corner unit beautifully upgraded living space, perfectly located beside a peaceful park! This move-in-ready gem blends modern style with everyday comfort. Enjoy 3 spacious bedrooms, 3 baths, and a bright open-concept layout featuring engineered hardwood floors throughout (no carpet!). The sleek, chef-inspired kitchen boasts a chic backsplash, ample pantry space, and opens to a cozy breakfast area with walkout to your private balcony ideal for morning coffee or summer dining. Brand new Stainless steel appliances. The main level features a versatile rec room/ family room perfect for a home theatre, playroom, or office while upstairs, the oversized living room showcases clear view and abundant natural light. Upgraded Oak stairs with metal pickets. Luxurious primary suite complete with walk-in closet and spa-like ensuite with a super shower. Convenient Second-floor laundry room with laundry sink , fresh modern paint, and the expansive terrace over the garage perfect for entertaining or relaxing outdoors. With extra privacy, added sunlight, and thoughtful upgrades throughout, this home is a rare find in a sought-after location. Don't miss your chance to own a premium corner unit where luxury meets lifestyle! Open House Saturday and Sunday 1:00 PM- 4:00 PM (id:50787)
Royal LePage Flower City Realty
33 Giraffe Avenue
Brampton (Sandringham-Wellington), Ontario
Welcome To 33 Giraffe Avenue, This Beautiful Semi-Detached Home Will Bring Your Search To A Screeching Halt! With A Fantastic Layout, & 3 Spacious Bedrooms, This Is The One You've Been Looking For! Featuring An Abundance Of Upgrades! Spacious Driveway With Concrete Parking Pad & Interlocking Stretches All The Way To Backyard Entrance. Upgraded Glass Door Entry To A Fantastic Layout With Plenty Of Natural Light Flooding The Interior. Main Floor Features A Surreal Living Room With A Grand Ceiling, Triple Windows, & Pot Lights. The Upgraded Gourmet Kitchen Is A Chef's Delight! Featuring Stainless Steel Appliances, Upgraded Sink, Quartz Countertops, Windowed Cabinets, Gas Burner Stove, & A Kitchen Island Which Can Also Be Used As A Breakfast Bar. Walk Out To The 10 x 16 Foot Deck From The Eat In- Kitchen. Conveniently Located Garage Access Through The Home. Upgraded Flooring On The Main & Second Floor - This Home Features A Completely Carpet Free Interior! Separate Upgraded Laundry On The Main Floor! Ascend To The Second Floor To Be Greeted By The Master Bedroom With A 4 Piece Ensuite & Walk In Closet. Remaining Bedrooms Are Generously Sized & Share A Washroom, Totalling To 2 Full Washrooms On The Second Floor. All 3 Bedrooms Are Equipped With Large Windows & Closets, For Plenty Of Natural Light & Storage Space. Fully Finished Basement With Separate Entrance, Kitchen, Full 3 Piece Washroom, Separate Laundry, & Plenty Of Storage Space. Endless Potential From The Basement, Which Can Be Used For Personal Use Or To Generate Rental Income. Step Into The Backyard To Be Greeted By Your Own Personal Getaway - The Perfect Place For Family Gatherings, BBQs, Kids To Play, Etc. Oversized Lot With Side Entrance. The Combination Of Living Space, Layout, & Location Truly Make This The One To Call Home! Location Location Location! Situated In A Fantastic Family Neighbourhood, Minutes From Brampton Civic Hospital, Highway 410, Stores, Trinity Commons, Shopping, Schools & Much More. (id:50787)
Executive Real Estate Services Ltd.
14 - 9621 Jane Street
Vaughan (Maple), Ontario
Rare Find! Executive Townhome In Heart Of Maple. Bright And Spacious With 9 Ft Ceilings, 2 Bedrooms, 2 Full Bathrooms, Beautiful Quartz Kitchen With Breakfast Bar And Stainless Steel Appliances. Walk-Out To Balcony From Living Room And Walk-Out To Balcony From The Primary Bedroom. Ensuite Laundry On the Upper Floor For Convenience and Private Single Garage Parking. Excellent Move-In Condition With Lower Monthly Home Expenses With Owned Water Tanks. Close To 400, 407, Public Transit, Wonderland, Vaughan Mills & Other Amenities. (id:50787)
International Realty Firm
361 Harewood Boulevard
Newmarket (Bristol-London), Ontario
Fully Renovated Home with Legal Walk-Out Basement & Premium 62' Frontage!Welcome to this stunning, move-in-ready detached home offering 3+1 bedrooms, 4 bathrooms, and a 2-car garage, situated on a rare 62-foot wide lot with desirable east exposure. Every detail has been meticulously renovated top to bottom with permits, including a fully legal walk-out basement apartment, ideal for hassle-free rental income.Over $150,000 has been invested in high-end renovations and permit approvals, making this a perfect opportunity for first-time buyers or savvy investors looking for a mortgage helper.The layout offers bright, open-concept living spaces and modern finishes throughout.Conveniently located just minutes from GO Transit, top schools, scenic parks, and shopping, this home checks all the boxes for comfort, lifestyle, and long-term value (id:50787)
Sutton Group-Admiral Realty Inc.
4 Longwater Chase
Markham (Unionville), Ontario
Your home search is over! Welcome to 4 Longwater Chase in the Bridle Trail Community in Unionville, one of the most sought-after pockets in Markham. Fully renovated from top to bottom, with 2404 sqft of spacious above grade living space. Featuring a huge open concept gourmet kitchen w/ granite countertops. Large windows on the main floor bringing in tons of natural light throughout the entire day. All windows in the house reinforced with anti-theft 3M glass protection. 3 Large bedrooms upstairs, primary bedroom with spa-like ensuite bath. Newly finished basement with full bedroom and 3 piece bath. Backyard is an entertainer's dream, with a newly built deck, and gas line, perfect for BBQs in the Summer. Professionally landscaped front and back. Mature trees around the home offering tons of privacy. Newer roof (2019), furnace (2017), owned HWT (2019), additional attic insulation (2018), 11 lawn sprinklers around the house with automatic control timer (2019). Walk To Main Street, Toogood Pond, Shops And Restaurants. High Ranking Schools (Unionville PS, Bill Crothers SS, Markville SS, St. Augustine), Close to Village Grocer, Markville Mall, Go Station, Transit, Library, Art Gallery, Crosby Memorial Community Centre. **Feng Shui Certified By Master Paul Ng** *2 Wealth Centres, Good Energy For Health Relations & Studies.* (id:50787)
Century 21 Leading Edge Realty Inc.
788 Kootenay Path
Oshawa (Donevan), Ontario
"Welcome to 788 Kootenay Pathway, Oshawa a Gorgeous Corner End Unit 3-Storey Townhome in the highly sought-after Symphony Towns on Harmony! This exceptional home boasts 4 spacious bedrooms and 4 bathrooms, offering the perfect blend of style and functionality for families or savvy investors.The main floor is a showstopper with sleek laminate flooring, pot lights, and a sun-drenched living area featuring a large front-facing window. The modern kitchen is a chefs dream, showcasing granite countertops, ample prep space, and a charming wooden balcony an ideal spot to relax and enjoy summer breezes.The ground-level space offers incredible potential for rental income, adding to its investment appeal. Situated in a prime location, this property is close to public transit, Hwy 401, Ontario Tech University, Durham College, Costco, shopping centers, the Go Station, and so much more .Don"t miss the chance to own this perfect combination of luxury, convenience, and opportunity. A must-see!" (id:50787)
RE/MAX Crossroads Realty Inc.
55 Ambercroft Boulevard
Toronto (Steeles), Ontario
Rarely Found Spacious Freehold Townhouse In Highly Demand Area, Bright and Functional Layout. 4 Bedrm Home Boosting Large Eat In Kitchen W/O To Fully Fenced Private Yard, New Painting Throughout ,Located in a Quiet Family Neighbourhood Close To Ttc, Park, Shopping Centre, Hwys. Walking Distance To Top-Rated David Lewis P.S.& Dr. Bethune C.I. (id:50787)
Eastide Realty
5 O'shea Crescent
Toronto (Don Valley Village), Ontario
This exquisite two storage home is a gem in Don Valley Village---4 large bedrooms--4 Bathrooms and one Separate Entrance Fully Finished 2 bedroom basement suites, with Sauna room. Big lot nearly 65 feet wide rear side. Easy access to Top Private Schools, Subways, 401,404, Seneca and Fairview Shopping Mall. Supermarkets and restaurants are steps away. (id:50787)
Aimhome Realty Inc.
17 Weymouth Avenue
Toronto (Crescent Town), Ontario
This charming and renovated home on Weymouth Ave is yours. Beginning with an inviting and charming porch that leads you in to a modern and custom designed home where you can entertain family and friends. Close to parks, playgrounds, schools, places of Worship. Steps from bus and subway routes, local businesses, markets and Shoppers World. Access to the Vibrant Downtown Toronto via Victoria Park Station for your convenience. Whether you have a savory or sweet palate, the local restaurants provide excellent dining experience. This quaint home has been thoughtfully upgraded with functional, cabinetry and shelving throughout. Well placed, soft, recessed lighting adds to the sleek appearance. A well fenced cozy back patio and deck are a perfect place for joyful gatherings, or peaceful enjoyment at the end of your day. Spacious Basement with separate entrance, was renovated and lowered (underpinning) 2018 to enhance ceiling height. Note Legal Parking for one: room for two cars. (id:50787)
Right At Home Realty
2614 Trillings Road
Toronto (West Humber-Clairville), Ontario
Welcome to your dream home in the family-friendly Duffin Heights community! This bright and spacious 2-storey end-unit feels more like a semi-detached home, with added privacy and green space along the side. It features 3 spacious Bedrooms, 3 Bathrooms, and large windows that fill the home with natural light. Enjoy an open-concept living and dining area with 9-foot ceilings, oak hardwood floors, and a modern kitchen complete with stainless steel appliances and granite countertops. The fully fenced yard offers extra outdoor space and privacy perfect for families. Ideally located just minutes from Highway 401/407, public transit, shopping, dining, and top-rated schools, everything you need is close by. The basement adds even more space, with plenty of storage and future potential. Don't miss this rare opportunity to own a standout home in a sought-after neighborhood! (id:50787)
RE/MAX Royal Properties Realty
15 Morrison Drive
Hamilton (Meadowlands), Ontario
Luxury House On The Premium Lot With Look Out Basement Situated In The "Desirable" Tiffany Hills Of Meadowlands In Ancaster. Open Concept, 9' Ceilings, Hrdw Flrs In Main 2nd Flr Hallway, Chef's Kitchen Fully Equipped With Luxury Kitchen Appliances And Elegant Granite Counter Tops. 4Brm W/3 Full Wrms On 2nd Flr, Master Br W/5Pc Ensuite! Close To Schools, Transit, Shopping, Restaurants, Hwys, Etc. (id:50787)
Aimhome Realty Inc.
8 - 2273 Turnberry Road
Burlington (Rose), Ontario
Introducing 2273 Turnberry Road, #8, a brand new executive end-unit townhome nestled within an exclusive enclave in Millcroft! This residence offers a lifestyle of refined luxury, set amidst a community renowned for its top-rated schools, Millcroft Golf and Country Club, vibrant shopping, dining options, and easy highway access. The extended-height windows flood the interior with natural light. Quality built by Branthaven, the Knightsbridge model boasts approximately 2,415 square feet of luxurious living space (including 270 square feet in the finished basement) and over $60,000 in upgrades. The main level hosts a guest bedroom with a four-piece ensuite. The open-concept second level, with 9 ceilings, is perfect for entertaining, and features an expansive living room, dining room, and a chef-inspired kitchen equipped with quartz countertops, large island, and French door access to terrace. Ascending to the third level, discover the oversized two primary retreats complete with its own spa-like ensuite and walk in closets. A generous-sized laundry room and tons of storage space complete this floor. Outdoor entertaining is effortless on the partially covered terrace with a gas barbecue hook-up and plenty of space for a dining area. Additional highlights include finished basement, with a spacious recreation room and ample storage space in the basement, along with inside access to the oversized two-car garage. This luxury townhome is situated on the premier lot of this subdivision and features ideal south exposure and panoramic views of the Niagara Escarpment. (some images contain virtual staging) (id:50787)
RE/MAX Escarpment Realty Inc.
69 Fred Varley Drive
Markham (Unionville), Ontario
Stunning Family Home In Sought - After Historical Main Street Unionville, Tastefully Decorated! Steps To Toogood Pond, Boutique Shops, Restaurants & Top Rated Schools!-Unionville Hs! Beautiful Landscaped Front Yard, Large Lot W/Private Outdoor Space, Perfect For Entertaining! Newly Painted, 3 Large Bdrms, 2 Fully Renovated Baths, Upgrd Wide Plank Hrdwd Flrs, New Stairs, All New Door Frames, Wide Baseboards & Crown Moulding! Custom Gallery Kit & More!Top School: Unionville HS, St. Augustin CHS, William Berczy PS. (id:50787)
Rife Realty
3510 - 33 Harbour Square
Toronto (Waterfront Communities), Ontario
Welcome to this beautiful two storey penthouse at the prestigious Harbour Front! This exquisite CORNER UNIT condo offers an unparalleled lifestyle with high ceilings and an open-concept design that invites an abundance of natural light and views of both the vibrant city skyline and tranquil lake. As you step through the grand double doors, you'll be captivated by the elegance of your new home. The spacious living area boasts built-in shelving and a cozy fireplace, creating the perfect ambiance for both relaxing evenings and lively gatherings. The den on the main floor can be used as dining, bedroom or office. Murano chandeliers add a touch of luxury, illuminating the space with a warm and inviting glow. Every detail has been meticulously crafted, from the freshly painted walls to the plush new carpet on the stairs ensuring a sophisticated aesthetic throughout. Enjoy the convenience of two walk-out balconies, where you can sip your morning coffee or unwind while taking in the breathtaking views which extend to 3 Juliette balconies. The upstairs walk in cedar closet and two under the staircase storage allow for areas to store away unused items. Located on the same floor as the Olympic sized pool, this penthouse offers several amenities. Unit also includes one parking space and a locker for all your storage needs, making it the perfect blend of luxury and practicality. Don't miss this rare opportunity to own this unique two storey property at Harbour Front. Come and experience the Harbour Front lifestyle! Maintenace includes utilities. Please see video tour and added pictures for 3D tour. This is a pet free building. (id:50787)
Cityscape Real Estate Ltd.


