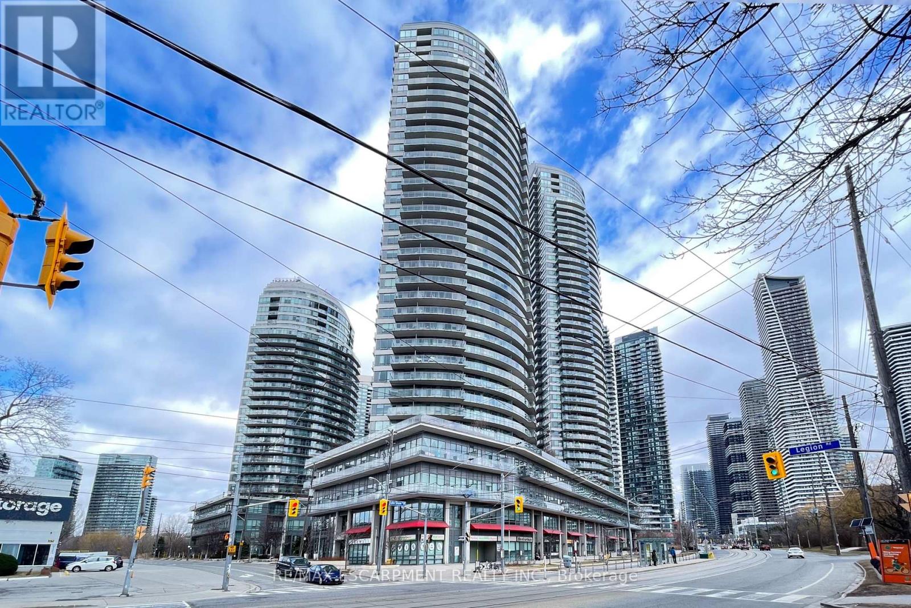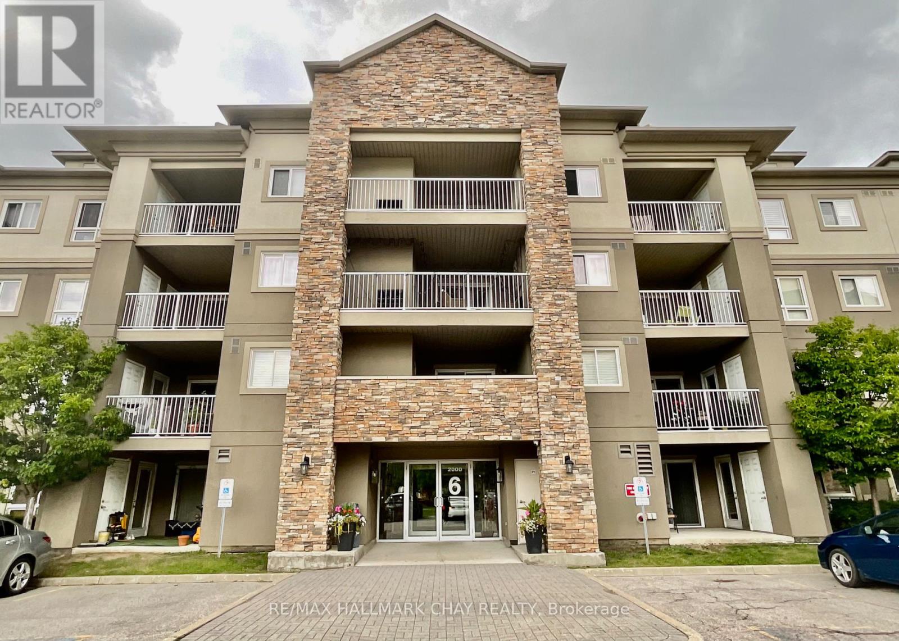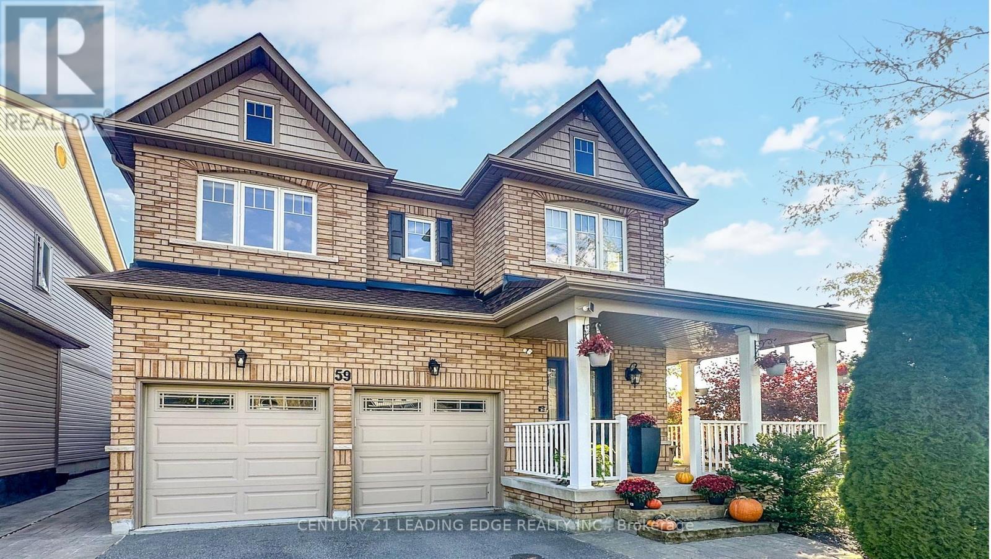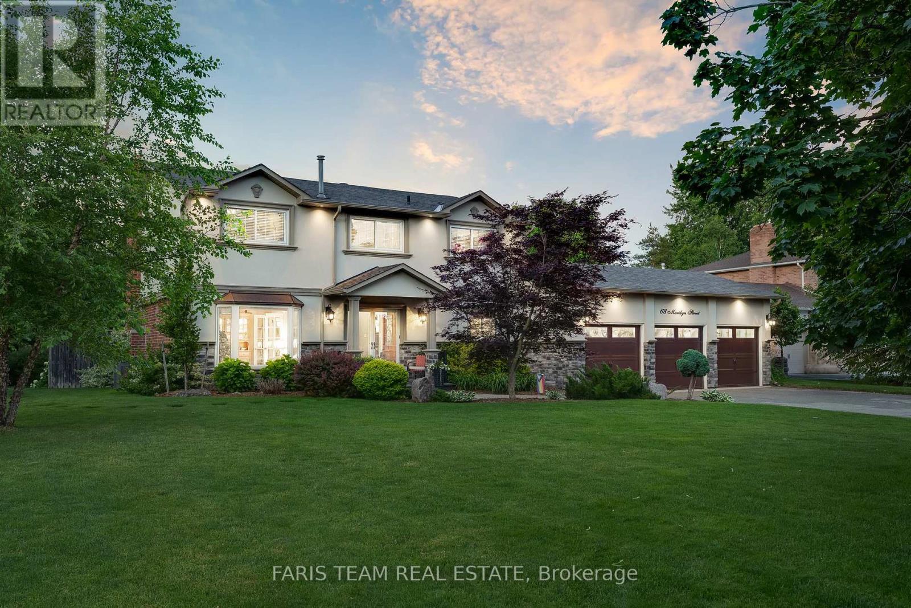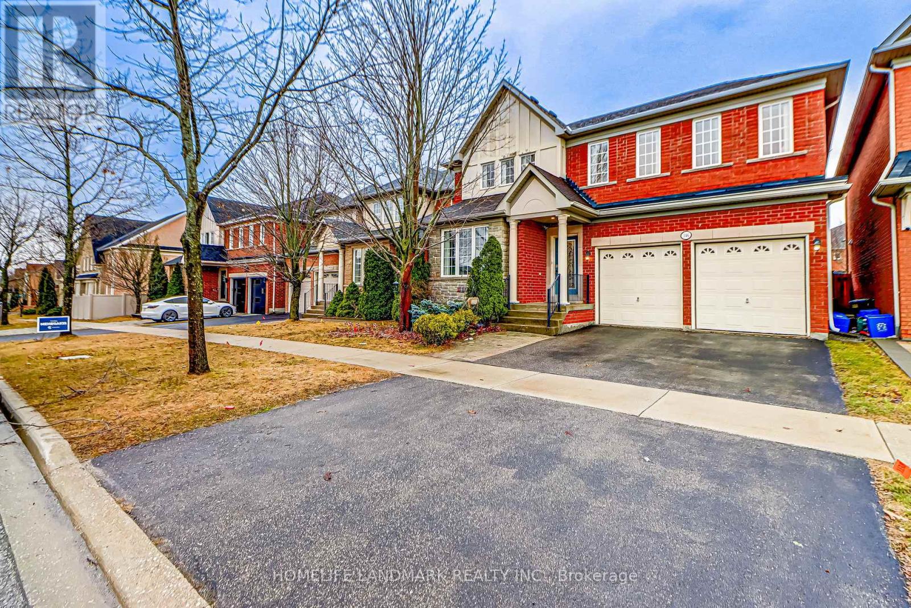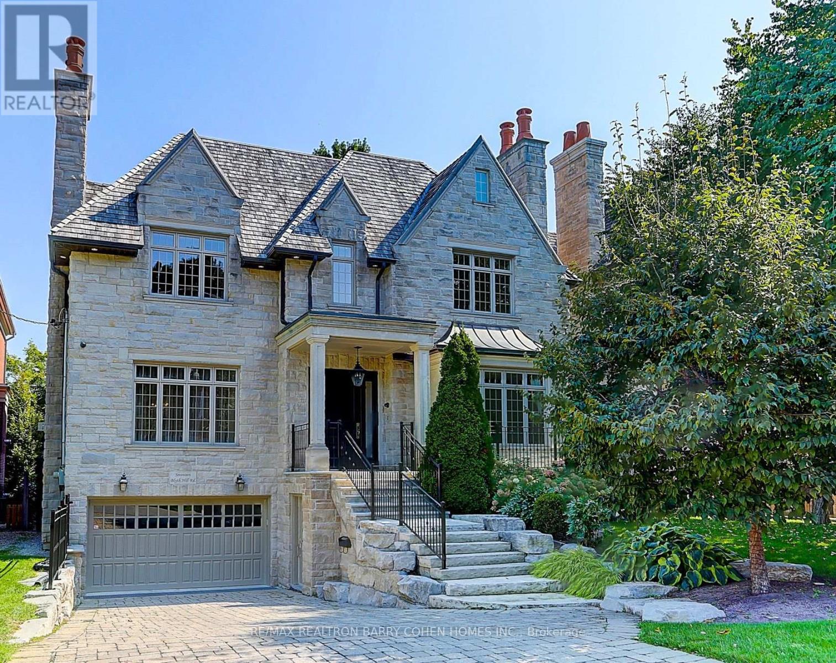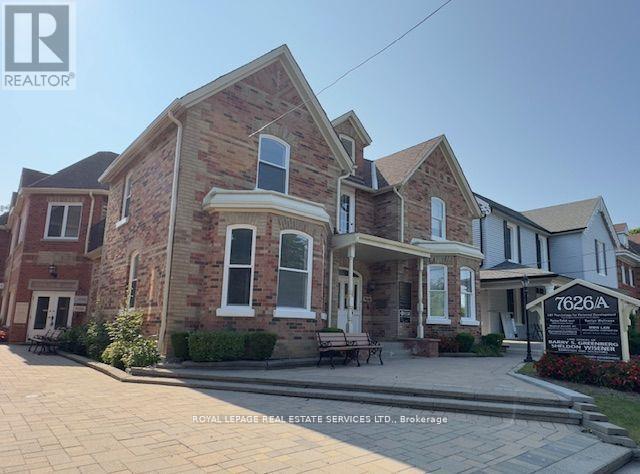303 - 2230 Lake Shore Boulevard W
Toronto (Mimico), Ontario
Experience luxury living in this newly renovated South Facing 2 bed + Den suite at Beyond The Sea Condos in Mimico. This stunning unit feels like new, with updated laminate flooring throughout, a fully renovated gourmet kitchen featuring top-of-the-line stainless steel appliances, quartz countertops and lots of storage, enjoy the views from the city and lake through the expansive floor-to-ceiling windows or while having a coffee on your large patio. The versatile den is perfect as a home office or 3rd bedroom, while the two washrooms provide added comfort and style. Enjoy modern light fixtures and access to resort-like amenities, as well as 24-hour concierge/Security services. Located just steps from cafes, restaurants, shops, and the scenic lakefront promenade, this suite offers the best of both convenience and luxury. Don't miss out, schedule your tour today! (id:50787)
RE/MAX Escarpment Realty Inc.
2306 - 6 Dayspring Circle
Brampton (Goreway Drive Corridor), Ontario
Immaculate Condo Move-In Ready With A Balcony Overlooking Green Space With Stunning Ravine Views! Tranquil Walking Paths On Property & Claireville Conservation Close By! Beautifully Finished 578 Sqft & Loaded With Upgrades, White Oak Luxury Vinyl Plank Flooring, Stunning Quartz Countertops, Stainless Steel Appliances & Hot Water On Demand Tap In The Kitchen! Gorgeous Shower With Frameless Glass Door! Includes One Underground Parking Spot & One Extra Large Locker! Easy Access To Highways, Close To All Amenities, Including Walking Distance To Medical Facility. (id:50787)
RE/MAX Hallmark Chay Realty
214 - 354 Atherley Road
Orillia, Ontario
Top 5 Reasons You Will Love This Condo: 1) Immaculate two bedroom condo on the second floor of Panoramic Point, with easy access to downtown Orillia, nearby walking trails, community centres, and parks 2) Panoramic Point offers a variety of leisure and recreational amenities for residents, along with direct access to the beautiful Lake Couchiching 3) Appreciate the benefits of being freshly painted, a spacious open- concept living and dining area, hardwood flooring, granite countertops in the kitchen, and walkouts to two balconies 4) Two generously sized bedrooms, including a primary bedroom with an ensuite for added comfort 5) Additional bathroom and in-suite laundry providing convenience for guests and daily tasks. Age 15. Visit our website for more detailed information. *Please note some images have been virtually staged to show the potential of the home. (id:50787)
Faris Team Real Estate
216 - 83 Woodbridge Avenue
Vaughan (West Woodbridge), Ontario
**Welcome to Terraces on the Park, a boutique low-rise condo offering a perfect balance of nature and city living. Nestled along the Humber River, enjoy scenic walking trails, green space, and easy access to shopping, dining, professional services, and transit. This spacious unit features an open-concept layout designed for comfort and functionality. A large den offers flexibility and can be used as a home office or converted into a second bedroom. Step onto the private balcony and take in breathtaking views a perfect spot to relax. Move-in ready, this unit includes modern appliances: fridge, stove, dishwasher, microwave, hood fan, washer, and dryer. Remote-controlled roll-up blinds. (id:50787)
Royal LePage Maximum Realty
2915 - 155 Yorkville Avenue
Toronto (Annex), Ontario
Iconic Yorkville Plaza, Formerly The Four Seasons Hotel, In The Heart Of Downtown Chic Bloor-Yorkville Neighbourhood, Luxury Corner Suite, 2 Bedroom, 2 Baths, Wonderful View Of The Skyline, Bright Open Concept Space. Simply Must Be Seen, Plus A 97 Walk Score, Steps To Shops, Restaurants, Subway, Yorkville Village, Whole Foods, Ryerson + Toronto University, The Entertainment District And All Amenities All At The Doorstep Of One Of The Most Prestigious Addresses In Toronto. 2 Bedroom 2 Bath, Open Concept Layout, Bright Sunlit, Amazing Location. This Is The Suite You Have Been Waiting For. (id:50787)
Homelife/realty One Ltd.
5 - 7310 Woodbine Avenue
Markham (Milliken Mills West), Ontario
Fantastic Property Perfectly Located. Good Opportunity For Showroom/Distribution Space. 18FtCeiling With A Truck Level Door. Minutes To Hwy 407 And 404 With Access To Public Transportation. (id:50787)
Right At Home Realty
59 Robert Attersley Drive
Whitby (Taunton North), Ontario
Come home to style & luxury in this meticulously maintained home in one of Whitby's most convenient neighbourhoods. This beautifully landscaped premium corner lot provides an abundance of natural light, highlighting all of its high end features. Step in and experience over 2600 sq ft of beautifully renovated space. Engineered hardwood floors throughout lead you through the living/dining area; perfect for entertaining and setting the mood, complete with fireplace. The gourmet kitchen invites anyone with a passion for cooking or baking to explore with an abundance of counterspace and top of the line appliances including a gas stove and built in convection oven. Enjoy quiet evenings or family game nights in the family room in front of the fire. Upstairs, the Primary bedroom provides ample space as a private retreat. Separate His and Hers walk in closets and spa like master ensuite featuring heated floors and towel rack complete this peaceful oasis. Additionally, 3 Large bedrooms and 2 full washrooms make this home perfect for families, providing space for a potential guest room or secondary office. Experience the convenience of main floor laundry, a main floor study, and finished basement; ready to become a rec room, a gym, and still provide plenty of room for storage. Relax outdoors on the raised stone patio, surrounded by gardens, or take in the stars while soaking in the Hot Tub. The backyard provides endless opportunities for both kids and adults. The heated Garage is perfect for those looking to set up a workshop, or keeping your car toasty in the winter! Location, location, location. Steps to Parks, recreation centres, shopping, dining, schools, gyms, the possibilities are endless. Minutes to downtown Brooklin, 407, 412, Thermea Spa, 401, conservation parks and green space, this family friendly neighbourhood has it all. Lovingly cared for by the original owners, no detail has been overlooked in this stunning home. (id:50787)
Century 21 Leading Edge Realty Inc.
3701 - 101 Charles Street E
Toronto (Church-Yonge Corridor), Ontario
Stunning Lake And City Views From The 37th Floor! Beautiful Bright And Sun Filled Southeast Corner Unit. Floor-To-Ceiling Windows, Split 2 Bedrooms, 2 Bathrooms. Sleek Open Concept Kitchen Features High-End Stainless Steel Appliances, Combining Elegance With Contemporary Urban Style. Freshly Painted. Steps To Subway, Yonge & Bloor Subway Station, Yorkville, U Of T And Toronto Metropolitan University. Top-Tier Amenities Including Fitness Center, BBQ Area, Swimming Pool, And 24-hour Security. (id:50787)
Homelife Landmark Realty Inc.
68 Marilyn Street
Caledon (Caledon East), Ontario
Top 5 Reasons You Will Love This Home: 1) This exquisitely updated home has been transformed inside and out, featuring a breathtaking kitchen that was showcased in LivingSpaces & LifeStyles magazine, boasting four generously sized bedrooms, including a serene primary suite with a beautifully remodeled ensuite and a spacious walk-in closet, whether hosting guests, accommodating family, or creating the perfect home office, this home delivers exceptional versatility and elegance 2) Every detail has been carefully curated, with stunning new engineered hardwood floors (2025) gracing the main level and a grand staircase refinished with sleek new metal pickets (2025) 3) The beautifully finished basement is a true extension of the home, offering endless possibilities for relaxation and entertainment, with ample storage, a dedicated gym space, a convenient 2-piece bathroom, and a spacious recreation room, this level is perfect for cozy family movie nights, lively gatherings, or quiet personal retreats 4) Expansive triple-car heated garage providing ultimate comfort during the winter months, alongside an extended driveway supplying parking for up to 12 vehicles, making it ideal for large families, overnight guests, or those who love to entertain on a grand scale 5) Step into your private backyard paradise, where an expansive 1,200 square foot deck overlooks lush greenspace, setting the stage for unforgettable summer barbeques, morning coffees in the fresh air, or tranquil evenings under the stars, with an inground sprinkler system ensuring a vibrant, well-manicured lawn with minimal effort. 3,310 fin.sq.ft. Age 44. Visit our website for more detailed information. (id:50787)
Faris Team Real Estate
146 Selwyn Road
Richmond Hill (Jefferson), Ontario
Located in the highly sought-after Jefferson community with top-rated schools, this stunning 4-bedroom detached home overlooks a beautiful park and pond and features a convenient walking trail to the nearby elementary school. Freshly painted and meticulously maintained, it boasts over 2,700 sq. ft. of living space with 9-foot ceilings on the main floor. Features include professional landscaping, an interlock walkway, hardwood floors in the living, dining, and family rooms, a solid oak staircase, main floor laundry, and a granite kitchen countertop. Move-in ready! (id:50787)
Homelife Landmark Realty Inc.
17 Blyth Hill Road
Toronto (Bridle Path-Sunnybrook-York Mills), Ontario
A Gorgeous Custom Built Home With Sophistication And Elegance Finishes Thru-out In One of Torontos Most Distinguished Neighbourhoods Lawrence Park. Over 6600 SQFT Luxury Living Space Including Lower Level. Spacious Sun-filled Chefs Kitchen With Top Of The Line Appliances & Large Centre Island Totally Open To The Breakfast & Family Room Overlooking The Garden. Gorgeous Vistas And Walk-outs To The Privacy Patio And Garden. Gracious Formal Dining Room Adjoining The Living Room Creating Fabulous Flow For Perfect Entertaining.Main Floor Office With Gas Fireplace And Built-in Mahogany Bookcases. Oak Hardwood Floors Throughout First & Second Floors. Five Fireplaces. Built-in speakers. Skylights. Wainscotting.Large Primary Bedroom With Oversized Double French Door Walkout To A Private Balcony Overlooking The Oasis Garden. The Custom Flanking Cabinetry With 2 Built-in Sub-zero Refrigerator Drawers. Ladies Vanity With Marble Counter.6-Pc Ensuite And walk-in Closet With Skylight. The 4 Bedrooms all Have Ensuite With Heated Floors. Separate Entrance To Lower Level With Heated Limestone Floors, Recreation Room With B/I Speakers(2018), Gym With Mirrored Wall, Wine Cellar Fitted 800+ Bottles, Nanny Suite, Mudroom & 3 Car Garage. Double Door Walk Out To Garden & Patio.Heated Double Cobblestone Driveway And Porch. How Water Tank Owned( 2023). Professional Landscaped Yard With Sprinkler System. Designed By Peter Higgins And Built By Sina Architectural Design. Close to The Renowned Private Schools (Havergal, TFS, Crescent School, UCC & BSS) & public Schools & Sunnybrook Hospital & Granite Club & Parks. Well Maintained Home On A Valuable Lot 50X160 In A Prime Location! (id:50787)
RE/MAX Realtron Barry Cohen Homes Inc.
27-29 - 7626a Yonge Street
Vaughan (Crestwood-Springfarm-Yorkhill), Ontario
3 Professional Office Spaces In Prime Location right on Yonge St. Just South of Yonge St. Of John St. With Permission To use shared common areas including reception area + conference room + meeting room + filing room + kitchen + 3 washrooms + very large parking area in back of building, all included in the rent. (id:50787)
Royal LePage Real Estate Services Ltd.

