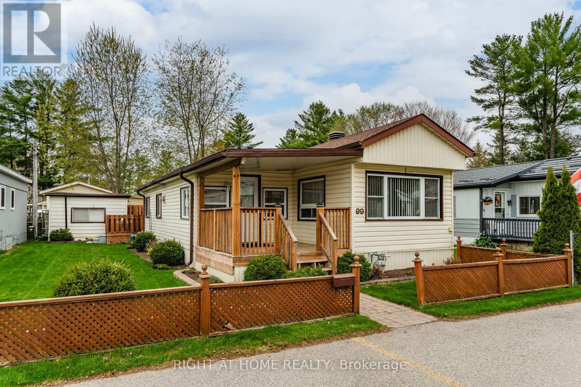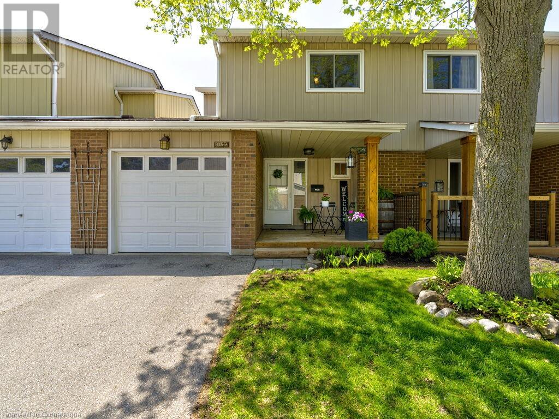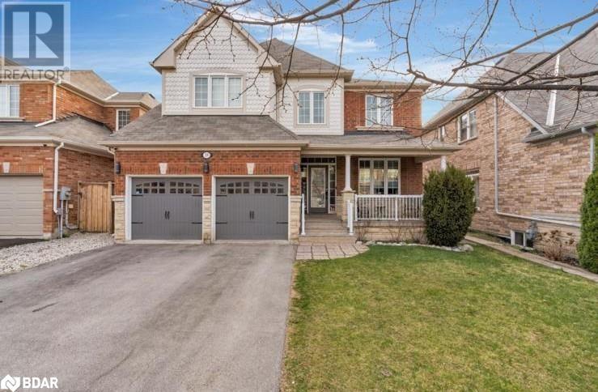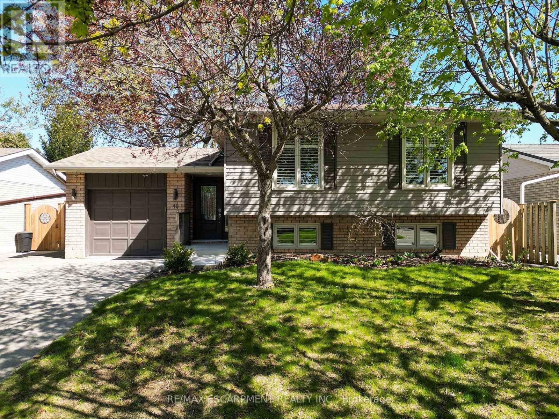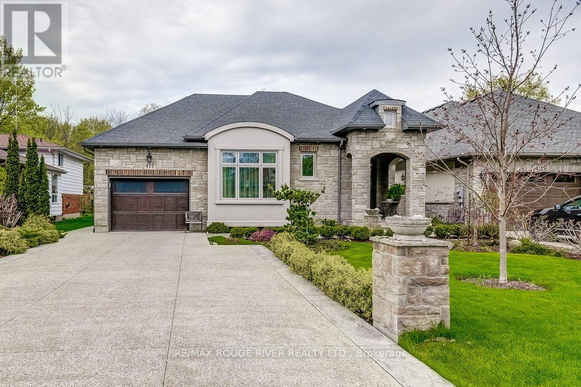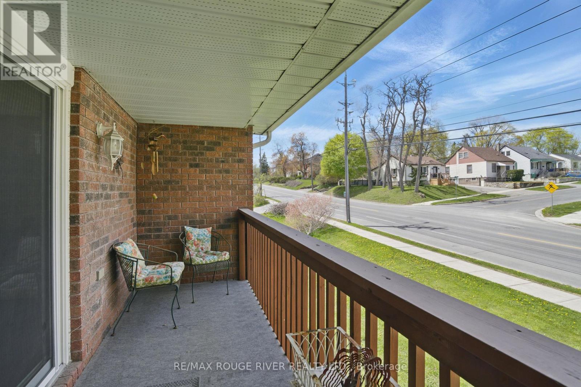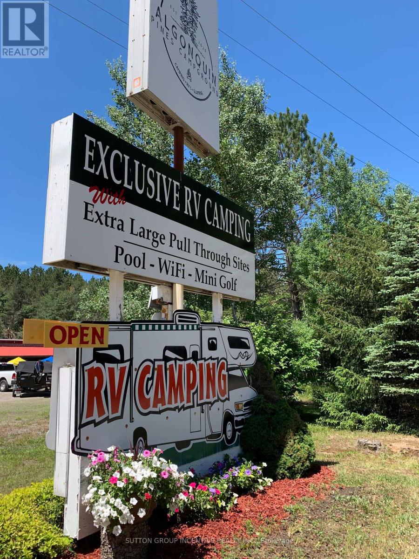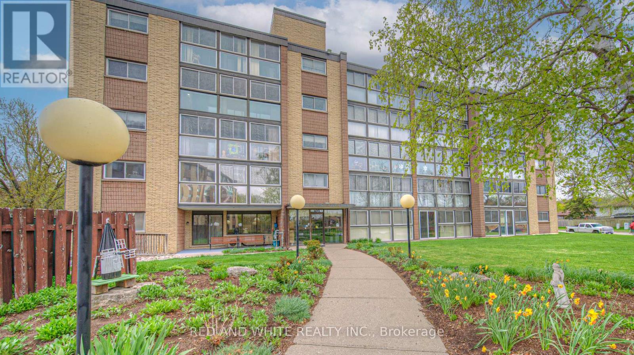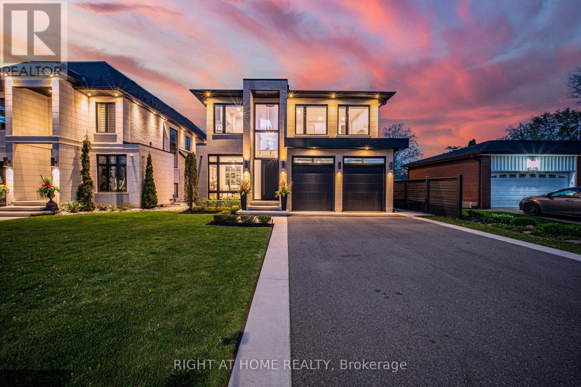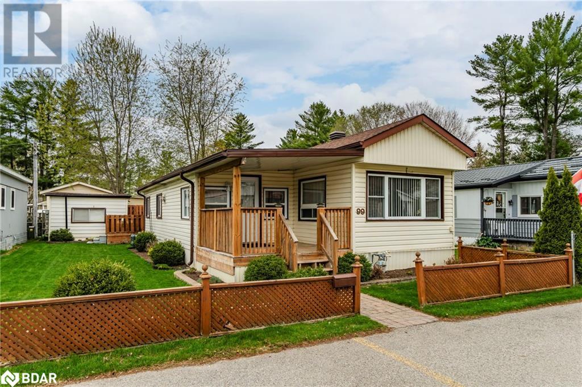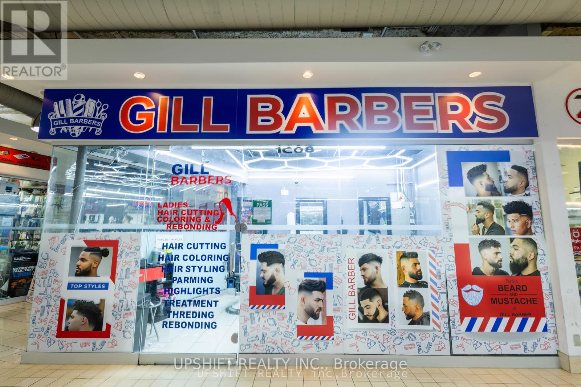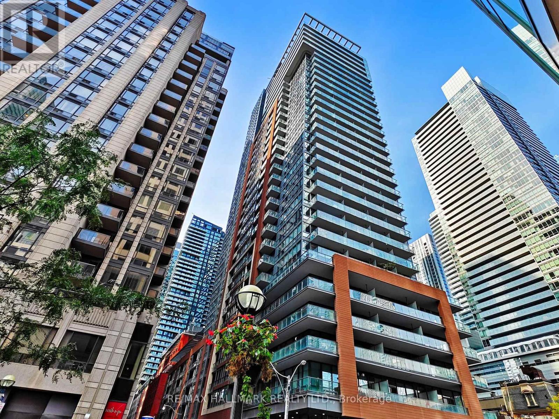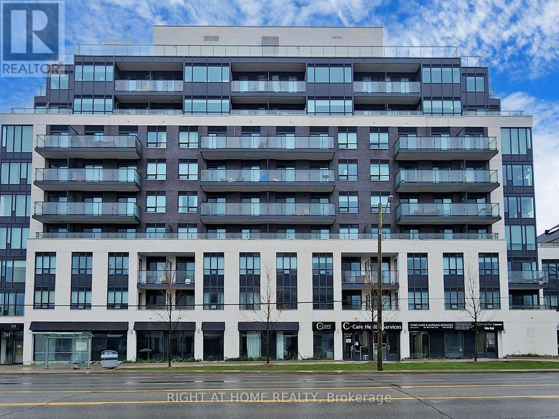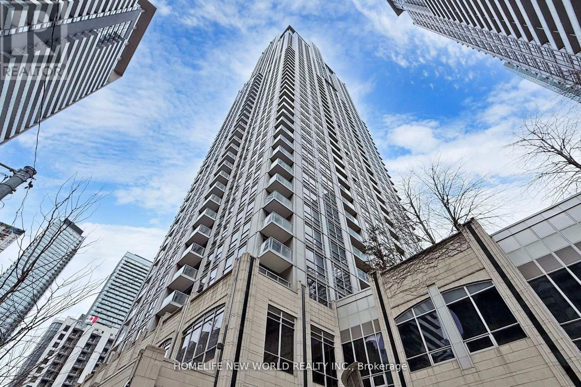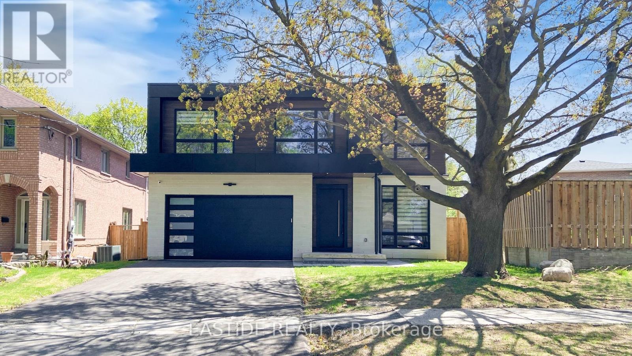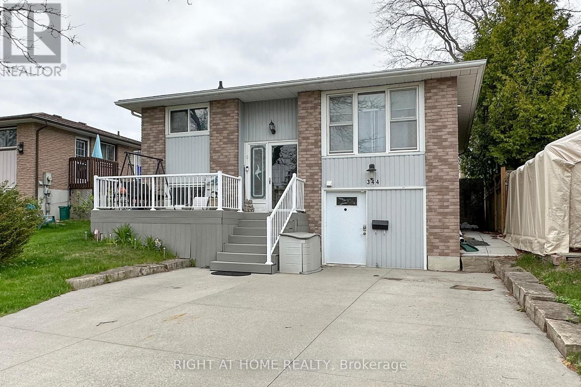Th 10 - 151 Merton Street
Toronto (Mount Pleasant West), Ontario
Tucked away in a peaceful enclave (set back from Merton in the 2nd row of townhouses) & backing onto the Beltline Trail, this sophisticated 4 bed, 3 bath home offers 2,179 square feet of beautifully appointed living space. An incredible value & an amazing alternative to the smaller semis in the area. You don't have to compromise on space - all 4 bedrooms are larger than most primary bedrooms in the area! The main level showcases a stunningly renovated kitchen, heated floors & a walk-out to the front patio, perfect for effortless summer entertaining. The open-concept living & dining area is filled with natural light, herringbone hardwood floors & a gas fireplace. This inviting space extends seamlessly to a private balcony with serene views of the beltline. On the 2nd level, two generously proportioned bedrooms, with hardwood flooring, are complemented by a modern 4-pc bathroom & a laundry room.The 3rd floor features a primary bedroom retreat, offering a tranquil escape with a beautifully renovated spa-inspired 4 pc bathroom, a walk-in closet & captivating views of the treetops & trail. A versatile 4th bedroom adds flexibility for families or professionals working from home.The finished lower level features a recreation room with high ceilings, a powder room & direct access to a private one-car underground garage- a rare convenience in this central location. Bonus- the townhouse is getting all new windows & exterior doors this summer! Just steps to Davisville Station, a stroll to the Coming Davisville Community & Aquatic Centre (opening 2027), a vibrant array of shops, cafés, restaurants, parks, the new Davisville PS, top ranked high school- North Toronto CI, this exceptional home offers urban living at its finest, all set against the quiet beauty of one of Midtowns most beloved nature trails. (id:50787)
Chestnut Park Real Estate Limited
75 London Street N
Hamilton, Ontario
Welcome to 75 London St N, a beautifully maintained home in Hamilton’s desirable Crown Point neighbourhood. This bright and spacious property features 3 bedrooms, 1.5 bathrooms, and a side entrance leading to a finished basement with in-law suite potential. Step inside to soaring high ceilings and an open-concept living and dining area, perfect for entertaining or relaxing. The rear addition adds valuable square footage and provides a seamless walkout to a large deck - ideal for enjoying outdoor meals or summer gatherings. The fully fenced yard features lush landscaping and an apple tree, creating a private and peaceful retreat. Recent major updates include a steel roof (2021 with 50 year transferable warranty), furnace and AC (2023), and full insulation in the attic and exterior walls. Situated within walking distance to Ottawa Street’s vibrant shops and restaurants, parks, trails, transit, and schools, this home combines convenience with charm in one of Hamilton’s most walkable neighbourhoods. Perfect for first-time home buyers or those looking to downsize—don't miss this wonderful opportunity! (id:50787)
Voortman Realty Inc.
99 8th Street
Essa (Angus), Ontario
Welcome to this beautifully maintained and spacious 2 bedroom, 1 bath mobile home located in the desirable community of Angus. Immaculately kept and move in ready, this 949 Sq ft home offers a warm and inviting atmosphere with a layout perfect for comfortable living. Step inside through a large mudroom off the brand new front deck-ideal for seasonal transitions and extra storage. The home features a bright and spacious eat-in kitchen, a separate dining area, and a generous living pace perfect for relaxing or entertaining. Enjoy outdoor living with a decent back deck offering plenty of privacy, a storage shed, and a convenient gas BBQ hookup. The lot is nicely landscaped, creating great curb appeal and a serene setting to call home. Additional features include: In-home laundry, Central Vac, All major appliances included and owned, clean and well maintained throughout, park amenities just steps away, including community center and in-ground pool. Park fees are affordable covering property taxes, snow removal, garbage collection, use of the rec center, pool and community maintenance. Fees are $184/month (Jan-Oct) and $145/month (Nov-Dec). Don't miss this opportunity to own a turnkey home in a friendly and convenient community. Schedule your showing today! (id:50787)
Right At Home Realty
5005 Pinedale Avenue Unit# 54
Burlington, Ontario
Stunning Open-Concept Home with Elegant Finishes. Step into this beautifully updated home featuring gleaming hardwood floors, stylish pot lights, and sophisticated crown moulding throughout. The modern kitchen showcases rich cappuccino cabinets, striking granite countertops, a spacious breakfast bar, an undermount sink, and a dazzling backsplash that shines under a large picture window. Engineered hardwood flows into the expansive dinette area, offering plenty of space for family or guests. Enjoy outdoor living with a brand-new front porch deck and a fully fenced backyard deck, complete with upgraded lighting for added ambiance. (id:50787)
Century 21 Miller Real Estate Ltd.
38 Roblin Avenue
Toronto (East York), Ontario
Welcome to 38 Roblin Ave A Stunning Custom-Built Family Home Of Modern Luxury And Timeless Elegance | Nestled In A Serene And Sought-After Neighbourhood, This Exquisite Residence Offers An Unparalleled Living Experience Where Sophistication Meets Comfort | Step Inside To Discover Bright And Spacious Principal Rooms, Accentuated By Soaring Ceilings - 10'4" On The Main Floor, 8'9" On The Second, And 7'9" On The Lower Level | Gourmet Eat-In Kitchen Is Equipped With Stainless Steel Appliances And An Oversized Island | The Sun Drenched Main Floor Living Area Features A Gas Fireplace And A Walk Out Basement Seamlessly Blending Indoor And Outdoor Living | The Upstairs Is Illuminated By Stunning Skylights, Leading To A Convenient Laundry Room | The Primary Bedroom Boasts A Luxurious Spa Inspired Bath, An Oversized Walk-In Shower And An Expansive Walk-In Closet | The Large 2nd and 3rd Bedrooms Share A Well Appointed Ensuite, With An Additional 3rd Bathroom Located Off The Hall For Convenience | The Serene Backyard Is An Entertainers Dream Featuring A Beautifully Maintained UV Filtered Pool (Efficient & Low Maintenance) | A Putting Green Alongside A Meticulously Maintained Yard | The Lower Level Is Designed For Ultimate Enjoyment, Complete With A Gym/Nanny's Room, A Spacious Family Room And Dedicated Play Area With A Walk Up To The Yard | Situated Within The Coveted Diefenbaker ES District And Just Moments From Shops, TTC And Parks | The Home Offers The Perfect Blend Of Luxury and Convenience | Has Been Cared For By Its' Current Owners With All Systems Being Serviced Regularly | Simply Move In And Enjoy The Lifestyle You Have Been Dreaming Of | (id:50787)
Bosley Real Estate Ltd.
92 Greenwood Avenue
Toronto (South Riverdale), Ontario
Welcome to 92 Greenwood Ave a thoughtfully renovated, full-brick home in the heart of vibrant Leslieville. With 2,400+ square feet of living space, this 3-bedroom, 3-bathroom property seamlessly blends historic charm with contemporary luxury. The main floor features soaring 10-foot ceilings, rich hardwood floors, large open living and dining areas, and a striking wood-burning stove with a rotating base, adding character and warmth. The custom-designed contemporary kitchen, complete with high-end finishes opens onto a private, landscaped backyard ideal for summer entertaining. Upstairs, the second floor features two spacious bedrooms, including a primary suite with custom closets and a spa-like 4-piece ensuite with a luxurious soaker tub. A skylight brightens the third-floor bedroom, complete with a ductless heating/cooling unit for personalized comfort. The fully finished basement, with polished concrete floors and a versatile floating partition wall, offers an ideal space for a home office, gym, or entertainment zone. A cozy gas fireplace adds a touch of warmth, while the 6.75ft ceilings provide a spacious feel rarely found in homes of this era. Close proximity to Queen St, transit, and the beloved Greenwood Park (home to an off-leash dog area, farmers market, pool, sports fields and skating rink) and easy walking distance to Ashbridges Bay and Woodbine Beach - the perfect blend of urban convenience and comfortable living. A remarkable property that radiates pride of ownership, ready to welcome its next chapter. (id:50787)
Real Estate Homeward
1713 - 38 Joe Shuster Way S
Toronto (Niagara), Ontario
Bright 1 Bedroom Condo in Liberty Village* Unobstructed Southwest Lake and City Views* Best Layout in the Building: Spacious & Functional Floor Plan of 570 sqft Plus Balcony* Kitchen With Granite Counter Top & Stainless Steel Appliances Plus Pantry for Extra Storage* Ensuite Laundry* Walking Distance To Ricoh Stadium, Lake, Shopping, Restaurants, Entertainment District* Great Amenities Include: 24 Hr Concierge, Pool, Sauna, Gym, Guest Room, Lots Of Visitor Parking* Street Parking Permits Available thru City of Toronto* Partially Furnished Space: Pantry, Dining Table & Chairs, Coffee Table, TV Stand; Water & Heating Included; Tenant pays Hydro & Internet Only (id:50787)
RE/MAX West Realty Inc.
23 Mccann Crescent
Bradford, Ontario
Welcome to this stunning 4-bedroom home in a family-friendly and commuter-friendly neighborhood in Bradford! Perfect for growing families, this home offers modern finishes, spacious living areas, and a fully finished basement for added versatility. The heart of the home is the spacious eat-in kitchen, featuring sleek granite countertops and plenty of cabinetry—ideal for cooking and entertaining. The inviting family room boasts a cozy gas fireplace and built-in LED lighting, creating the perfect ambiance for relaxation. The fully finished basement provides extra living space, perfect for a home theater, playroom, or home office. Step outside to the private backyard, a great spot for summer BBQs, gardening, or simply unwinding. This home also features a convenient double car garage, providing ample parking and storage. Located close to schools, parks, shopping, and highways, this home offers both comfort and convenience. Don’t miss out—schedule your showing today! (id:50787)
Keller Williams Experience Realty Brokerage
10 Myrtleville Drive
Brantford, Ontario
Welcome home to 10 Myrtleville Drive, ideally situated in Brantford's sought-after Myrtleville North neighbourhood. This beautiful raised bungalow has been thoroughly updated and is move-in ready. The front foyer offers practical flow throughout the home, with direct access to the garage, a coat closet, and staircases leading to both the main level and the basement. The upper level features an open layout with wide plank flooring, modern light fixtures, and updated windows fitted with California shutters. The kitchen includes quartz countertops, a large island, and ample cabinet space well-suited for both daily use & entertaining. The main floor also offers two spacious bedrooms and an updated 4-piece bathroom. Downstairs, the lower level includes a third bedroom, a rec room with built-in cabinetry and a gas fireplace, and large windows that provide plenty of natural light. The laundry area is finished with storage cabinets and modern finishes. Additional storage is available in the utility room and crawlspace. The backyard is fully fenced and includes a concrete patio, a metal-frame gazebo with adjustable roof panels, and low-maintenance landscaping with perennial shrubs. Notable updates: roof (2017), furnace and AC (2014), bathrooms (2020), interior and exterior paint (2021), and front concrete porch (2022). Set in Brantford's family-friendly Myrtleville North neighbourhood, the home is within walking distance of local schools and close to parks, shopping, and commuter routes. (id:50787)
RE/MAX Escarpment Realty Inc.
413 Nassau Street
Niagara-On-The-Lake (Town), Ontario
Welcome to 413 Nassau Street. This luxury residence is the epitome of modern elegance and architectural brilliance. Designed with an open-concept layout that seamlessly blends spaciousness with functionality, every inch of this home exudes sophistication and comfort. Step inside & be greeted by a spacious foyer, 10 ft ceilings, 8 ' doorways & hardwood flooring that adds warmth to this home. The gourmet kitchen is a showstopper with custom cabinetry, granite countertops and a large island that is great for entertaining friends & family. The great room features a glorious coffered ceiling, a stylish fireplace and flows effortlessly into the dining space and out to a lovely outdoor living area through sliding glass doors. The outdoor area is equally impressive boasting beautiful landscaping & a large outdoor fireplace to curl up around on those chilly evenings. The main floor primary suite is a private sanctuary, featuring a spa-inspired ensuite with a soaking tub, separate shower, 2 sinks, walk-in closet & make-up area. Additional highlights include a bright and spacious open concept rec room combined with a gas fireplace and kitchen area, games area, office or workout space. There are 2 large bedrooms in the lower area & 3 pc bathroom. And you never have to worry about storage there is plenty of it. With over 35O00 sq ft of living space throughout every detail of this extraordinary home has been thoughtfully curated to deliver an unparalleled living experience-modern and comfortable luxury at its finest. Nestled in one of the most sought after locations this exceptional home is just steps from the heart of historic Old Town. Stroll along picturesque tree-lined streets where architecture and beautifully preserved buildings create an atmosphere unlike anywhere else. A short walk brings you to the shores of Lake Ontario, where breathtaking waterfront views, stunning sunsets, gentle breezes, & walking paths await. (id:50787)
RE/MAX Rouge River Realty Ltd.
209 Walker Street
Schreiber, Ontario
Large Family home that was a Duplex and can still be with minimal effort. Separate entrances for both main floor and upstairs ensure privacy. But also can be made into a suite for the in laws or other family members which is the current layout. With optional additional hookups for a second laundry area or option to move from current location in main bathroom into side room. *For Additional Property Details Click The Brochure Icon Below* (id:50787)
Ici Source Real Asset Services Inc.
222 - 475 Parkhill Road W
Peterborough Central (North), Ontario
Spacious updated 3 bedroom Condo at Jackson Park Villa's, great North Central location close to parks & trails, Jackson's Creek, shopping & PRHC! One of the largest suites in the building. You'll love the new custom kitchen with recessed cabinet doors, thoughtful layout with tonnes of counter space, coffee station + 4 appliances, large breakfast bar area overlooking the huge dining room that will fit your full dining suite & china cabinets, open concept to the living room with a walkout to one of the balconies - new flooring throughout. 1573 sq ft (per floor plans), two large covered balconies to enjoy, with an additional one off the primary suite. Freshly remodeled 3pc ensuite off the primary bedroom with a large walk-in shower. New vanity in the main 4pc bath, lots of closets and storage, updated light fixtures, in-suite laundry room with washer & dryer + room for a deep freezer or extra storage. 1 Parking spot included, additional spot currently rented for $20 per month. Two dogs or cats permitted (up to 30lbs) . Adult smoke free building. Enjoy a stress-free Condo lifestyle! Virtual Tour, floor plans, mapping & full photo gallery under the multi-media link. (id:50787)
RE/MAX Rouge River Realty Ltd.
2883 Hwy 60 Highway
Lake Of Bays (Franklin), Ontario
Fully operational campground located in Muskoka. 109 sites, approved for 200 sites. Sites vary from full service to tenting. Main building offers reception area, store, public restrooms, coin operated laundry facility and apartment on the 2nd level. Also included a 4 bedroom year round home, one rental cottage, covered pavilion, storage buildings, fenced dog run, updated potable water system with chlorinator and iron filter and so much more. Full information package available to qualified buyers. This campground is in pristine condition and had the option to expand. All measurements are approximate and must be verified by the buyer or the buyers representative. (id:50787)
Sutton Group Incentive Realty Inc.
406 - 400 Champlain Boulevard
Cambridge, Ontario
Welcome to Unit 406 at 400 Champlain Boulevard! Chateau Champlain is surrounded by the Gorgeous Moffat Creek Woodlot, visible from your Large, Bright Corner Unit. The Spacious 2 Bedroom + Den unit is beautifully laid out and enjoys plenty of open space for family gatherings and entertaining. You'll love the Sunroom where you can enjoy your morning coffee and take in your peaceful surroundings. Back inside, observe the Main Living Space which boasts an enormous Living Room, Convenient Dining Room, Generous Foyer and the Functional Kitchen...featuring a breakfast area which could be used as a work-from-home space. Don't miss the In-Suite Laundry in the kitchen area too. Move over to the one wing of the unit and take in the Extensive Primary Bedroom, the Broad 2nd Bedroom and the Sizeable 4 Piece Bathroom. The other wing features the Substantial Den which could be used as an office or 3rd Bedroom, if needed. You can't help but admire the thought that was put into this layout. You will also benefit from a secure underground parking space and a massive storage room. The Building provides an Enjoyable Terrace, Party Room and Library which contributes a treadmill and exercise bike. The Elevator, Boiler and Windows have all been updated. Parks, Trails, Restaurants, Transit, Shopping and much more just minutes away. TAKE ADVANTAGE OF THIS OPPORTUNITY! BOOK YOUR SHOWING TODAY! (id:50787)
Red And White Realty Inc.
1308 Alexandra Avenue
Mississauga (Lakeview), Ontario
Welcome to this beautifully updated 3-bedroom raised bungalow nestled in the heart of Lakeview, Mississauga. Offering over 2600 sq ft of living space. Freshly painted and featuring brand new hardwood floors on the main level, this home offers a warm and modern feel from the moment you step inside. The spacious primary bedroom includes a private ensuite, while the additional bathrooms have been tastefully updated with contemporary finishes. The lower level boasts a separate entrance, ideal for extended family living or potential rental income. It includes a full bathroom and a relaxing sauna perfect for unwinding at the end of the day. Numerous other updates have been completed in recent years, making this home move-in ready. Located in a family-friendly neighbourhood with easy access to schools, parks, transit, and the lake, this is a great opportunity to own in one of Mississauga's most desirable communities. (id:50787)
Sam Mcdadi Real Estate Inc.
65 - 475 Bramalea Road
Brampton (Southgate), Ontario
Beautiful 3 Bedroom Townhouse in the prime Location. Close to all Amenities like Library, School, Park, Shopping Centre ,Buses, Medical Centre. Outdoor pool for summer Relaxation. Low maintenance for snow removal, common elements, Building insurance, water. (id:50787)
Homelife Superstars Real Estate Limited
2201 Fifth Line W
Mississauga (Sheridan), Ontario
Stunning Custom-Built Turn-Key Home No Expense Spared ! This One-of-a-Kind Residence Blends Luxury Design with Exceptional Craftsmanship. Featuring Soaring 10 Ceilings & Bright Open-Concept Layout, Finished with Custom Millwork & Imported Stone Boasting a 10' Island, B/I, full WOLF & Sub-Zero Appliances, Servery, Large Walk-In Pantry. Floor-to-Ceiling Windows & Patio Doors Flood the Space with Natural Light, W/O an Oversized Covered Patio Enclosed in Glass, Perfect for Entertaining w/Gas Fireplace & BBQ.Showcasing a All-Glass Floating Staircase and a Custom Floor-to-Ceiling Wine Cellar, Every Detail Has Been Thoughtfully Curated. Heated Floors in Laundry & Bathrooms. Hotel-Inspired Bathrooms Throughout, With Each Bedroom Offering a Walk-In Closet & Private Ensuite. The Primary Suite Features a Luxurious Custom Closet with Island & a Spa-like European Bathroom with Curbless Glass Shower.The Finished Basement Offers High Ceilings & Heated Floors, a Large Rec Area, Additional Bedroom/Weight Room, and Full Bath. A Dream for Car Enthusiasts, the Garage Includes a Mondial 4-Post Car Lift, Tiled floors, Custom Storage & 12'+ Ceiling, High Lift, Custom Oversized Garage Doors. Large Windows, and a Concrete Stair Walkout w/Glass Railing. Outdoors, Enjoy a Private Retreat with In-Ground UV pool, Concrete Hardscaping, Landscape Lighting, & Automated Irrigation.This Exceptional Home Delivers Luxury, Function & Unforgettable style. (id:50787)
Cloud Realty
26 - 37 Four Winds Drive
Toronto (York University Heights), Ontario
Step into stylish, turnkey living with this beautifully furnished 3-bedroom, 3-bathroom townhome for leaseperfectly situated just steps from York University and Finch West Subway Station. Ideal for students, professionals, or families, this bright and spacious multi-level home features an open-concept living and dining area, a modern kitchen, and a private rooftop terraceperfect for relaxing, studying, or entertaining. Enjoy laminate flooring throughout, a convenient second-floor laundry room, and one underground parking space. Rental includes fridge, stove, dishwasher, stackable washer and dryer, all existing furniture, window coverings, and light fixtures. Live in comfort and style, with every convenience just minutes awaytransit, grocery stores, banks, shopping, and more. Dont miss your chance to live in one of Torontos most accessible and vibrant communities. (id:50787)
RE/MAX Hallmark First Group Realty Ltd.
6 Fenn Crescent
New Tecumseth (Alliston), Ontario
Welcome to 6 Fenn Cres This Stunning Never-lived-in 4-bedroom, 3.5-bathroom home offering over 2,110 square feet of bright and functional living space. The spacious open-concept main floor features hardwood flooring, a large family room, and a modern kitchen equipped with stainless steel appliances, a kitchen island, and a breakfast area that opens directly to the backyard perfect for summer entertaining. A separate living/dining room provides additional space for gatherings, with a main-floor laundry room with garage access adds extra convenience. Upstairs, you'll find four good sized bedrooms, each with closet, along with a bonus living or study area that's ideal for a home office or children's playroom. The luxurious primary suite includes an oversized walk-in closet and a spa-inspired ensuite featuring a standing shower, a soaker tub, and large windows that flood the space with natural light. Additional highlights include a welcoming covered front porch, hardwood flooring throughout the main level, carpet on the upper level, and newly installed blinds on all windows. The home is perfectly situated just minutes from Walmart and the Honda Plant, only 10 minutes to Highway 400, and about 40 minutes to the GTA. Its also steps away from the Nottawasaga Resort and Golf Club community. (id:50787)
Century 21 People's Choice Realty Inc.
585 Mcbean Avenue
Newmarket (Stonehaven-Wyndham), Ontario
This bright and spacious 4-bedroom detached home is ready for the perfect family to move in! Thoughtfully designed, it features a large eat-in kitchen and a generous primary bedroom complete with a 4-piece ensuite and a walk-in closet. Three additional bright and spacious bedrooms provide plenty of room for family or guests. Ideally located just steps from top-rated schools and public transit, and only minutes to Hwy 404, shopping, and a variety of amenities.**Pictures Are From The Previous Listing** (id:50787)
Century 21 Heritage Group Ltd.
3301 - 50 Brian Harrison Way
Toronto (Bendale), Ontario
Luxury Monarch Condo. Incredible South-East View. Freshly painted, Steps To Scarborough Town Centre, Srt, Go Bus & Ttc. Exclusive Amenities: Party Room, Fitness, Billiards, Table Tennis, Card Room, Pool, Whirlpool Sauna, Virtual Golf, & Mini Theatre. Excellent Move-In Condition!! (id:50787)
Central Home Realty Inc.
44 Hazelton Avenue
Toronto (Annex), Ontario
Exceptional Opportunity located "Front Row Centre", in the heart of Toronto's prestigious Yorkville neighbourhood. This beautiful, meticulously restored, Victorian House offers a lifestyle of Elegance, Comfort and Sophistication with its Exquisite Architectural details combined with contemporary updates. The large Modern Kitchen and Family Room with Soaring High Ceilings are Perfect for Entertaining or relaxing. Outside a private garden offers a serene retreat, amidst the bustling cityscape. Steps from Yorkville's finest Art Galleries, world renowned designer boutiques and restaurants.There is plenty of parking for your family and guests with a detached single car garage, with a Level 2 electric car charger and a large parking area for 4 additional cars. (id:50787)
Hazelton Real Estate Inc.
99 8th Street
Angus, Ontario
Welcome to this beautifully maintained and spacious 2 bedroom, 1 bath mobile home located in the desirable community of Angus. Immaculately kept and move in ready, this 949 Sq ft home offers a warm and inviting atmosphere with a layout perfect for comfortable living. Step inside through a large mudroom off the brand new front deck-ideal for seasonal transitions and extra storage. The home features a bright and spacious eat-in kitchen, a separate dining area, and a generous living pace perfect for relaxing or entertaining. Enjoy outdoor living with a decent back deck offering plenty of privacy, a storage shed, and a convenient gas BBQ hookup. The lot is nicely landscaped, creating great curb appeal and a serene setting to call home. Additional features include: In-home laundry, Central Vac, All major appliances included and owned, clean and well maintained throughout, park amenities just steps away, including community center and in-ground pool. Park fees are affordable covering property taxes, snow removal, garbage collection, use of the rec center, pool and community maintenance. Fees are $184/month (Jan-Oct) and $145/month (Nov-Dec). Don't miss this opportunity to own a turnkey home in a friendly and convenient community. Schedule your showing today! (id:50787)
Right At Home Realty Brokerage
2333 Khalsa Gate
Oakville, Ontario
Absolutely Stunning One Bed+Den Condo & 2 full Bathroom, 2 Underground Parking, 1 Locker, 595 Sqft Unit. Vinyl floor throughout. Open Concept Living Room. Modern Kitchen W/quartz Countertop, ceramic backsplash & Stainless Steel Appliances. Den W/Sliding Door Could Be Used As Office Or Bedroom. Smooth 9 ft ceilings throughout. Amazing Condo amenities Including Smart Home Technology, Games Room, Party Room, Media Room, Business Centre, Rooftop Lounge & Pool, Fitness Centre, Multi-purpose activity court, Community Gardens and Much More. Close to trails and creeks, close to top schools, parks, and Highways 403 & 407. (id:50787)
Royal LePage Signature Realty
2473 Tesla Crescent
Oakville (Jc Joshua Creek), Ontario
Stunning home on a quiet, family-friendly street in prestigious Joshua Creek. Zoned for top-ranked Joshua Creek Public School and Iroquois Ridge High School. Professionally landscaped backyard featuring an ionized swimming pool. Gourmet chefs kitchen with stone flooring, marble countertops, and stainless steel appliances. Sun-filled, south-facing family room with soaring ceilings, floor-to-ceiling windows, and remote-controlled blinds. Main floor office includes a built-in Murphy bed. Two luxurious master ensuites and a convenient upstairs laundry room. Fully finished basement. Walking distance to the library, gym, community center, and more. (id:50787)
Real One Realty Inc.
22 Haymarket Drive
Brampton (Northwest Brampton), Ontario
Welcome to 22 Haymarket Drive A Modern, 3-Storey Freehold Townhome in the Heart of Northwest Brampton! This stunning luxury townhome offers the perfect blend of comfort, style, and functionality. With 3 spacious bedrooms, 3 bathrooms, and an attached 1-car garage with a private driveway, this home is ideal for growing families, professionals, or anyone seeking low-maintenance living in a vibrant, well-connected neighborhood. Step inside to find soaring 9-foot smooth ceilings, pot lights throughout, and no popcorn ceilings, creating a bright, airy atmosphere. The second floor serves as the hub of the home with a beautiful open-concept living, dining, and kitchen layout. Rich hardwood flooring flows throughout, while an electric fireplace in the living room adds a warm and inviting touch. The upgraded kitchen features stainless steel Whirlpool appliances, a gas stove, and a convenient walkout from the dining area to a covered balcony with a gas BBQ hookup perfect for entertaining year-round. Upstairs, the spacious primary bedroom is a true retreat, complete with a private balcony, large his-and-hers closets, and a 3-piece ensuite bathroom. Two additional well-sized bedrooms and a 4-piece family bath provide comfort and convenience for the whole family. Other highlights include central vacuum, upgraded 200-amp electrical service, and thoughtful finishes throughout that elevate the overall look and feel of the home. Located in a family-friendly and rapidly growing community, 22 Haymarket is surrounded by fantastic amenities. Enjoy nearby parks and nature trails including Heart Lake Conservation Area, Loafers Lake, and Chinguacousy Park. Top-rated schools, community centres, public transit, and shopping at Trinity Common Mall are all just minutes away. This is your chance to live in a beautifully appointed home in one of Bramptons most desirable neighborhood's don't miss it! (id:50787)
RE/MAX Professionals Inc.
5957 Candlebrook Court
Mississauga (East Credit), Ontario
Welcome to this charming 4-bedroom double door entry, detached home, linked only by the garage, nestled in the sought-after Heartland community of Mississauga. Boasting approximately 1,888 sq. ft. of living space, this residence offers a perfect blend of comfort and functionality. Four generously sized bedrooms, including a master suite with ample closet space. Modern Kitchen Equipped with an electric stove (2025) and granite countertops, ideal for culinary enthusiasts. Main Floor Laundry, Conveniently located for ease of access. Elegant Interiors, Solid oak staircase, hardwood flooring on the main level, and laminate flooring upstairs. Great Room A large, inviting space on the main floor, perfect for family gatherings. Finished Basement Apartment features a separate entrance, offering potential rental income or in-law suite possibilities. Outdoor Living Enjoy a good-sized backyard with a patio deck, ideal for outdoor entertaining. Central air conditioning (CAC), central vacuum (CVAC), 9 ft ceilings, and a gas fireplace enhancing the cozy ambiance. Recent Upgrades: Furnace replaced in 2017; Tankless hot water tank is owned, Windowa 2017, Shingles 2018. Prime Location, Situated in the vibrant Heartland area, known for its excellent schools, parks, and community amenities. Shopping & Dining: Minutes away from Heartland Town Centre and Square One Shopping Centre, offering a plethora of retail and dining options. Easy Commute: Quick access to major highways 401 and 403, facilitating convenient travel throughout the Greater Toronto Area. This well-maintained home combines modern features with a prime location, making it an ideal choice for families and investors alike. Don't miss the opportunity to own this gem in one of Mississauga's most desirable neighborhoods! ** This is a linked property.** (id:50787)
Century 21 People's Choice Realty Inc.
359 Bussel Crescent
Milton (Cl Clarke), Ontario
Welcome to this stunning family home, in one of Milton's sought-after, family-friendly neighborhoods. This spacious Newly Renovated Townhouse features 3 bedrooms and 2.5 bath 1715 sq ft plus finished basement , beautifully upgraded. Bright & spacious, backyard is NOT a postage stamp, close to many parks & trails, schools, shopping & transit nearby. Easy access to Go Train & HWY. Bring your pickiest clients, this home is perfection. No detail has been missed, Recent Renovations includes Potlights, Freshly painted,2nd floor new baseboard and flooring, New Bathroom Vanities. hdwd stairs & floors ! Sun filled porch while you relax. Front hall w/storage & pwdr bath & / decor columns. Open concept living room / dining room w/warm hdwd floors, contemporary kitchen w/ so much storage, window over sink looks into a peaceful yard & views of large & private backyard. Eat in kitchen overlooks backyard. Direct access to backyard from Garage. Don't Miss Your Chance To Own This Beautiful And Pristine Home. Come Experience The Charm And Fall In Love With This Beauty! **EXTRAS** All Existing's Appliances. Washer & Dryer, All ELFs. All Window Covering (id:50787)
RE/MAX Real Estate Centre Inc.
1c08 - 7215 Goreway Drive
Mississauga (Malton), Ontario
A great opportunity to take over a fully equipped barber shop in a high-traffic, sought-after area. This 160 sq. ft. space includes 3 barber chairs, 1 washing station, mirrors, cashier till, and security cameras ideal for a solo barber or a small team. Monthly rent is $3,375 (including TMI), offering excellent value in a busy location with strong walk-in traffic and a loyal local customer base. Don't miss out on this chance to grow your business in a vibrant and in-demand neighborhood. Contact us today to schedule a showing. (id:50787)
Upshift Realty Inc.
6270 Jim Mitchells Road
Ramara, Ontario
Stunning Lakefront Cottage in Ramara Your Dream Getaway! Welcome to your beautifully renovated lakefront retreat on Lake Couchiching! This bright, 1600 sq ft home is drenched in natural light and features radiant in-floor heating and adjustable air condition in each bedroom for year-round comfort. Perfect for families or as a summer rental, this property boasts 3 spacious bedrooms and 2 modern baths. The chef's kitchen impresses with quartz countertops and stainless steel appliances, seamlessly connecting to an open-concept living/dining area. Enjoy breathtaking lake views through sliding doors that lead to an expansive deck, perfect for entertaining or relaxing while watching stunning sunsets from the western exposure. The massive master bedroom features cathedral ceilings wrapped in tongue-and-groove pine, with a private walkout to the deck overlooking the water. Outside, youll find 40 ft of docking with durable plastic decking, ideal for boating and fishing or relaxing with a glass of wine. A built-in hot tub on the deck and a bonus insulated bunkie with power make this property a true gem. Experience waterfront living and privacy like never before! This stunning home offers endless possibilities for your escape or investment. Dont miss your chance to own a piece of paradise, schedule your viewing today! (id:50787)
RE/MAX Right Move
272 Hoover Park Drive
Whitchurch-Stouffville (Stouffville), Ontario
This is a great home! Relax & Entertain in your Newly Built Spa-like Backyard, equipped with Hot Tub (2023),and Sprawling Deck (2022). BBQ & Dine Al Fresco overlooking Green Space & Mature Fruit Trees. This 3 + 1 Bedroom & 4 Bathroom is on a 39 X 124 lot with an Oversized Double Car Garage and a Huge Driveway providing enough parking for 8 cars (including garage). Kitchen is spacious, bright & sunny as it faces south, and is a great space for Entertaining, upgrades include: Granite Counter-Top and Backsplash and Stainless Steel Appliances (2020). Main floor powder room was elegantly Renovated (2018). New furnace (2024) & Dryer (2024). The finished basement with a Bedroom, 3 pc Washroom and Rec Room/Family Room area could be used as a Nanny Suite or provide your family with more space and privacy. This home is perfect walking distance to Schools, Shopping, Amenities, Parks, Fitness Centre & Stouffville Go Station. Markham Stouffville Hospital and Hwy 407 are a quick 15 min drive away. This is a wonderful opportunity to live in a warm and friendly neighborhood, with all the modern conveniences. (id:50787)
RE/MAX Experts
29 Clifford Fairbarn Drive
East Gwillimbury (Queensville), Ontario
Rare Found Detached Home In The Prestigious Queensville Community. Spacious & Bright Layout W/ 4 Bdrm. 9 Feet Ceiling On Main Floor , Ideal Home For Family! Open Concept Living & Dining Area W/ Huge Windows. Filled With Sun Light, Modern Eat In Kitchen W/ Breakfast Area, Centre Island. Easy Access To 404 & Main Rds. Mins From Downtown New Market, Go Train, Schools & Shops. (id:50787)
Homelife Landmark Realty Inc.
2706 - 1000 Portage Parkway
Vaughan (Vaughan Corporate Centre), Ontario
Welcome to this breathtaking South Facing Views from this Spacious 1 Bedroom Plus A Bedroom Size Den with 2 Bathrooms Located beside the Vaughan VMC Transit Hub. Open Concept Layout with 9 Foot Ceilings, Amazing Condo Amenities, an Endless list of recreational facilities including a Full Indoor Running Track, spread over 24,000 SF, & Rooftop Pool With Luxury Cabanas, VMC, has close access to Highway 400 &407,Vaughan Mills, York University, Cortellucci Hospital, YMCA ,Walmart and Etc. Short Trip to Downtown with TTC. Den has a door. (id:50787)
Home Standards Brickstone Realty
129 Seabreeze Avenue
Vaughan (Patterson), Ontario
Welcome to Bright and spacious 4 bedroom home Located in the sought-after of Thornhill Woods Community! This stunning 4 bedroom, 4 bathroom home offers a spacious living experience with modern finishes and plenty of room for the whole family.Master bed room ensuite with 5pc washroom, walk in his & her closet.This masterpiece is the perfect blend of elegance and functionality. From the moment you step inside, you'll be captivated by the attention to detail, and spacious layout. Finished Basement Includes a cozy one-bedroom suite and a full washroom ideal for guests or as a private space for a teenager or in-law.Double Car Garage with Ample space for parking and storage. Family-Friendly Neighbourhood, Enjoy close proximity to top rated schools, parks, shopping, and easy access to major highways, Public Transit, Parks, trails, Community Centre, Restaurants, Shopping centre! (id:50787)
RE/MAX Realty Services Inc.
Upper - 72 Redwood Avenue
Toronto (Greenwood-Coxwell), Ontario
Welcome to 72 Redwood, your new home in the middle of the Action of Leslieville! Gutted and renovated, ready for you to move in. Open concept main with custom kitchen, Family room tucked away. 4 Bedroom with custom closet upstairs! Professional landscaped. 2 Parking spots!! TTC, restaurants, and shops in your doorstep! (id:50787)
Housesigma Inc.
Lower - 72 Redwood Avenue
Toronto (Greenwood-Coxwell), Ontario
Welcome to 72 Redwood, your new basement apartment in the middle of the Action of Leslieville! Legal basement apartment, renovated, ready for you to move in. Completely separated from upstairs and great ceiling height! Professional landscaped and a parking spot!! TTC, restaurants, and shops in your doorstep! (id:50787)
Housesigma Inc.
30 Lovegrove Lane
Ajax (Central), Ontario
This beautiful, meticulously maintained move-in ready condo townhouse offers over 1,700 sq. ft. of bright, open-concept living with a cathedral ceiling and large windows that fill the space with natural light. Featuring 2 bedrooms, a versatile den, and 2 full bathrooms, this home offers an ideal fusion of warmth, style and everyday functionality. The open-concept space easily transitions from social gatherings to cozy evenings. The den makes an ideal office, guest space, or reading nook, while the generous bedrooms provide flexibility for your lifestyle.When it comes to Location, it doesn't get much better than this. Situated in a highly convenient Ajax neighbourhood, youre just minutes from Costco, Walmart, Superstore, LifeTime Athletics, Home Depot, and a wide variety of restaurants and cafes like The Keg, Jollibee, Makimono, Boston Pizza, Starbucks and more! Commuters will appreciate quick access to Highway 401 and the Ajax GO Station. This home is also a short commute away to Ajax Waterfront Park, perfect for growing families. Dont miss your chance to own a stylish, spacious home in a vibrant, amenity-richcommunity. (id:50787)
Royal LePage Signature Realty
207 Victor Avenue
Toronto (North Riverdale), Ontario
Attentions builders and renovators, this 2.5 Storey freehold rowhouse needs your help! All the hard work is done. Its fully gutted and ready for you. Brand New Survey dated Mar 31, 2025. Mechanical, Structural and Architectural Permit Drawings Available. Zoning Application Law Certificate issued Mar 17, 2025. Party Wall Agreement Available. This is a very Unique Opportunity For Investors Looking To Put Their Mark On A Home With Tremendous Potential. While The House Requires Significant Updates And Repairs, Its Prime Location And Spacious Layout Offer Endless Possibilities. Approximately 1742 square feet. Parking off laneway at rear possible. Perfect for families that want access to top-rated schools: Withrow Ave Jr PS and Riverdale Collegiate. Convenience is at your doorstep. Steps to Gerrard, Pape Ave Subway Station, TTC Streetcar on Gerrard and Broadview, walk / bike to Riverdale Park or Withrow Park, quick drive to the DVP ... there is nothing more you can want in a neighborhood! This property is sold strictly in "as-is, where-is" condition with no warranties or representations. (id:50787)
Right At Home Realty
Upper L - 476 Oriole Parkway
Toronto (Yonge-Eglinton), Ontario
Rare 4 Bed/4 Bath Renovated 1 1/2-Storey Upper Suite Forest Hill. Exquisitely renovated upper-level (2nd & 3rd floors) in a Forest Hill executive home. Features custom walk-in closets, spacious principal rooms, a chefs kitchen, built-in storage, large private deck with glass railings, and ensuite laundry. Highly private and secure with video intercom system. Includes garage parking with electric door opener. Walk to top public/private schools, Forest Hill Village, transit, and the Beltline. AAA tenants only. Longer lease preferred. (id:50787)
Royal LePage Peaceland Realty
411 - 8 Mercer Street
Toronto (Waterfront Communities), Ontario
Luxurious Condo In The Heart Of Entertainment District Off King St! 723 Sq. ft With Large Den (Den Could Be As 2nd Bedroom). Toronto's Entertainment District. Surrounded by the City's Best Restaurants, Attractions and Entertainment . Easy access to essential transit options as well as landmarks like the P.A.T.H. Steps To Ttc Bus/Subway/Rogers Centre. Perfect Location at Downtown Core Toronto for Self-Living and Investment. One Parking is Included. (id:50787)
RE/MAX Hallmark Realty Ltd.
610 - 741 Sheppard Avenue W
Toronto (Clanton Park), Ontario
Welcome to Condo Diva, a boutique residence in the family-friendly area of North York, just 15 minutes from York University. This condo features an open concept layout with a bright kitchen, central island, spacious living and dining area, and fresh paint. The primary bedroom includes his and hers closets, and there are extra closets in the living room and den.The south-facing rooftop terrace offers a direct gas connection for BBQs. Amenities include a gym, sauna, visitor parking, party room, TTC access, nearby highways, restaurants, shops, and parks. Schools in the area are Dublin Heights Elementary and Middle School, William Lyon Mackenzie Collegiate Institute, Es Etienne-Brule, and EE Paul Demers. (id:50787)
Right At Home Realty
16 Yonge Street
Toronto (Waterfront Communities), Ontario
Hotel style living in a spacious 700+ sqft 1+1 with 2 full washrooms. New flooring installed! Centrally located in downtown Toronto, minutes to Union Station, Lake, Love Park, CIBC Square, Scotiabank Arena, Longos, Farm Boy, CN Tower, etc. Hydro Included. **EXTRAS** Luxury amenities: Tennis Court, Cinema, Exercise Rm, 24 Hr Concierge, 60'Pool, Whirlpool, Sauna, Putting Green, Guest Suites, etc. (id:50787)
Right At Home Realty
3210 - 763 Bay Street
Toronto (Bay Street Corridor), Ontario
Location! the vibrant heart of downtown. Luxury College Park Condo, 24HRS Dominion, Great Layout, Den Can Be 2nd Bedroom, Open Concept Kitchen With Granite Counter, Direct Underground Access To College Subway Station. Convenience At Its Best: Ikea, Dining, Bank, Pharmacy, Foodcourt, Lcbo. Walking Distance To Uoft, Ryerson, Yorkville, Eaton Center, Financial District, Hospitals And More! Great Amenities: Indoor Pool, Gym, Sauna, Game Room, Guest Suites And 24Hrs Concierge. Great Unobstructed View. One Parking Included. (id:50787)
Homelife New World Realty Inc.
1111 - 38 Widmer Street
Toronto (Waterfront Communities), Ontario
***** Shared Unit ******** Welcome To Central At 38 Widmer By Concord! Located In The Heart Of The Entertainment District And Toronto's Tech Hub. This **one year New Luxury** # 3 Bed, 2 Bath 1,110 Sf Bright Corner Unit With Stunning Unobstructed Views of The City Features + Balconies B/I Miele Appliances, Built-In Closet Organizers And Heated Fully Decked Balcony. High-Tech Residential Amenities, Such as 100% Wi-Fi Connectivity, NFC Building Entry (Keyless System), State-Of-The-Art Conference Rooms with High- Technology Campus Workspaces Created to Fit The Increasingly Ascending "Work From Home" Generation And Refrigerated Parcel Storage For Online Delivery. *100/100 Walk Score* Perfect For Young Professionals * 5 Minute Walk To Osgoode Subway, Minutes From Financial And Entertainment District* Walk to Attractions Like CN Tower, Rogers Centre, Scotiabank Arena, Union Station/TTC, U of T, TMU, Shopping, Clubs, Restaurants, Theatres and More* **A MUST SEE!** Move In Immediately And Enjoy! (id:50787)
Prompton Real Estate Services Corp.
35 Clareville Crescent
Toronto (Don Valley Village), Ontario
Welcome to this stunning, nearly new luxury modern-style residence that embodies refinement and contemporary grace. This exquisite home crafted with steel framing, ensures exceptional durability, energy efficiency, and superior resistance to weather and pest, features 4 spacious bedrooms on the upper level, complemented by an additional 3 bedrooms in the beautifully finished basement, providing generous space for multi-generational living or guest accommodation. The gourmet kitchen is a chef's dream, boasting state-of-the-art appliances, elegant quartz countertops, and custom cabinetry. At its heart lies an expansive center island that includes a prep sink and a breakfast bar for casual dining or entertaining guests. The living room is a masterpiece of modern luxury, designed with an emphasis on elegance and spaciousness. Boasting double-height ceilings and floor-to-ceiling windows, the room is bathed in natural light, offering breathtaking views of the lush surroundings. The floating staircase with its sleek glass railings adds a touch of architectural brilliance, seamlessly connecting the main living area to the upper level while maintaining an open and airy atmosphere. Rare opportunity for the addition of a Garden Suite that could serve as an in-law suite, guest house, or rental unit to generate extra income, enhancing the property's value and investment appeal. (id:50787)
Eastide Realty
7 Winston Avenue
Brantford, Ontario
Welcome to 7 Winston Avenue Where Comfort Meets Charm in the Heart of Homedale! Step into this beautifully maintained 3-bedroom, 3-bathroom gem, ideally situated in Brantfords sought-after Homedale neighborhood. The functional layout designed for both everyday living and entertaining, this home delivers the total package. The open-concept main floor welcomes you with seamless flow from the cozy living room to the bright and spacious kitchen. Featuring a breakfast bar, ample cupboard and counter space, and modern finishes, its perfect for morning coffees or weekend hosting. Upstairs, bedrooms offer plenty of natural light and storage, with a layout that suits families or downsizers alike. The updated bathrooms add comfort and style throughout. Enjoy the convenience of two driveways, a single-car garage, and a private backyard oasisideal for summer barbecues, gardening, or simply unwinding in peace. Major mechanical upgrades include a newer furnace and A/C (2024), offering worry-free comfort for years to come. The roof was replaced in 2015, providing yet another layer of confidence. Located just minutes from scenic trails, parks, excellent schools, and vibrant local amenities, this home offers the perfect balance of suburban tranquility and urban convenience (id:50787)
RE/MAX Twin City Realty Inc.
224 Wellington Street
Brantford, Ontario
Welcome to 224 Wellingtona beautifully restored and thoughtfully updated home that blends timeless charm with modern functionality. Set in one of Brantfords most walkable and community-focused neighbourhoods, this detached 3-bedroom, 1.5-bathroom residence is a rare find, exuding warmth, elegance, and a true sense of home. From the moment you step inside, youll appreciate the attention to detail. The entire home has been freshly painted to enhance its natural light and airy feel. Refinished hardwood floorsrich walnut on the main level and bright maple upstairsbring a warm sophistication, complemented by lovingly restored original wood trim and custom-made wooden air return grates (2021). All closets have been redone with new shelving and bars for optimal storage. The homes windows have been fully upgradedsix energy-efficient windows on the second floor (2022), and seven more on the main floor plus one in the basement (2025)all under warranty. The front porch was refreshed with a new railing in 2024, and both the porch shingles and flat roof were refinished in 2025. The basement, having undergone professional indoor waterproofing with a new sump pump installed in 2024, awaits your finishing touches. Comfort and energy efficiency continue with a newly installed heat pump and Ecobee thermostat (2025), keeping you cool in summer and cozy in winter, all with lower utility costs. Outdoors, the large side porch is perfect for entertaining, while the spacious and sunny back yard is equipped with steel garden boxes (2023) to grow summer's bounty. And perhaps best of all, the neighbours here are truly exceptional. The current owners describe a strong sense of community, with neighbours who look out for one anothershoveling snow, sharing garden harvests, even babysitting. It's the kind of place you don't just move intoyou become a part of something special. The homeowners poured their hearts into this hometheir care is your opportunity. (id:50787)
RE/MAX Twin City Realty Inc.
344 Kensington Crescent
Oshawa (Centennial), Ontario
****This Is A Special Property With A Lower Unit Which Is Already Set Up For A Person With Physical Mobility Issues, In A Wheelchair. It Has A Separate Entrance Thru The Garage To A Separate One Bedroom Unit, Wheelchair Accessible. The Washroom Has A Shower Stall You Can Roll Into, There Is A Hoyer Lift In The Large Bedroom That Lifts And Takes You To The Livingroom That Has A Gas Fireplace Which Makes It Very Cozy. It Has A Galley Kitchen With Loads OF Cupboards And The Laundry Room Is Just Outside The Unit For Convenience. The Furnace (For Extra Safety)Has A Device, If The Device Above The Furnace Senses Smoke It Shuts Of The Furnace And Air Flow Allowing An Extra 45 Mins To Escape. Entry To Lower Unit Has No Stairs Or Ramp, It Is Flat. Both The City And Fire Department Checked Out This Unit When Reno'd. Main Floor Offers A Bright Kitchen With A Wak-Out To A Deck And Backyard. This Main Floor Also Offers An Illuminating Livingroom And 3 Good-Sized Bedrooms. The Deck off The Kitchen Takes You To The Backyard Patio. The Home Has A Double Concrete Driveway & Is Located In A Great Central Neighborhood, 5 Mins To 407, 10 Mins To 401,Shopping And Transit Very Close. There Is A Wooded Area With A Walkway Close By Adding To This Home's Unique Area. There Are Leafguards On This Home.. Come See This Very Special Unique Home!!!!!!!!!!!!!!!! (id:50787)
Right At Home Realty



