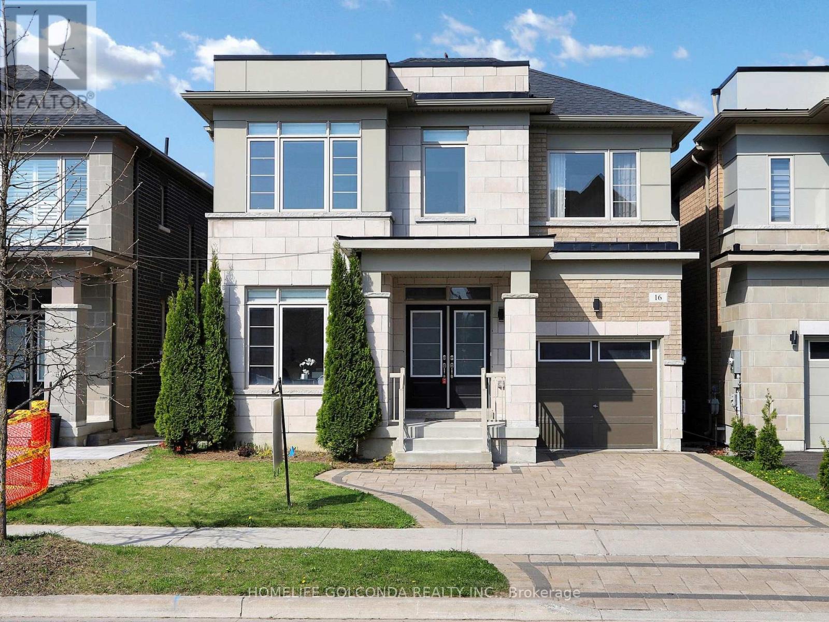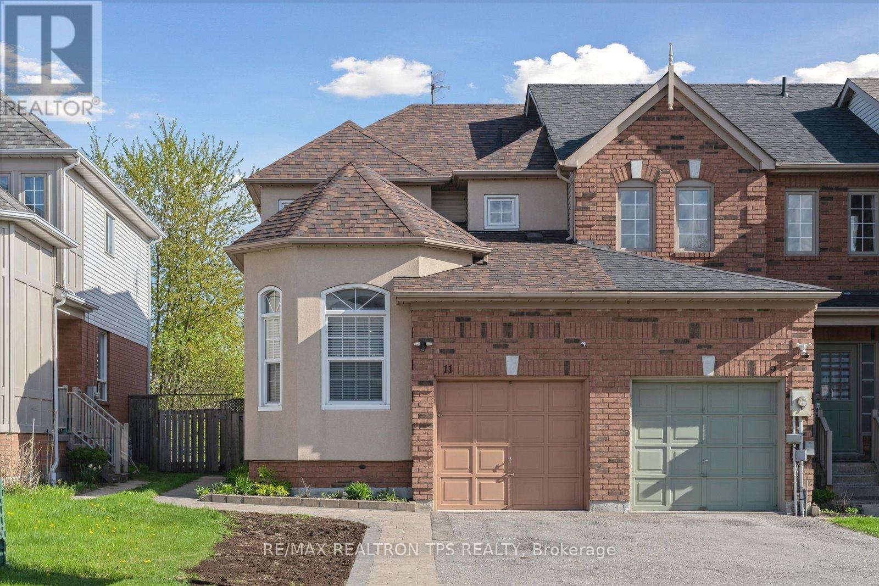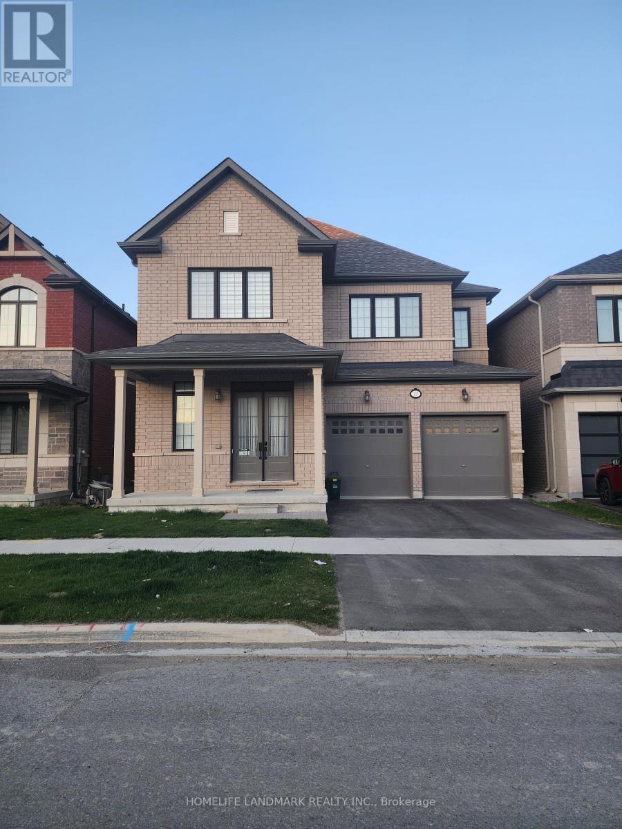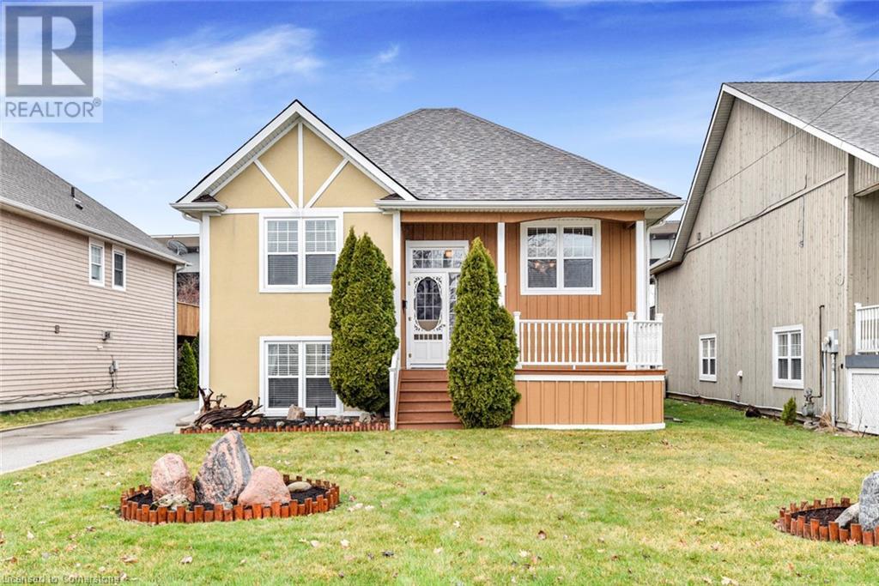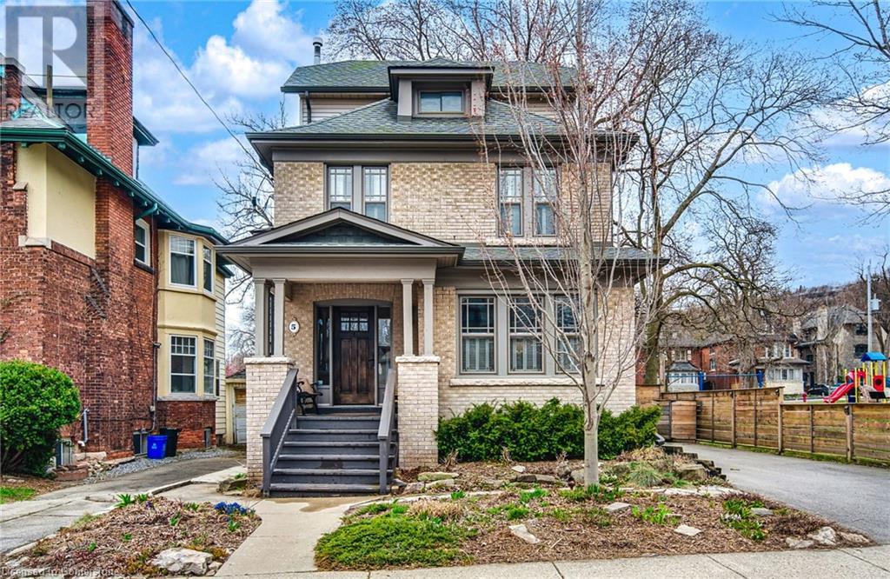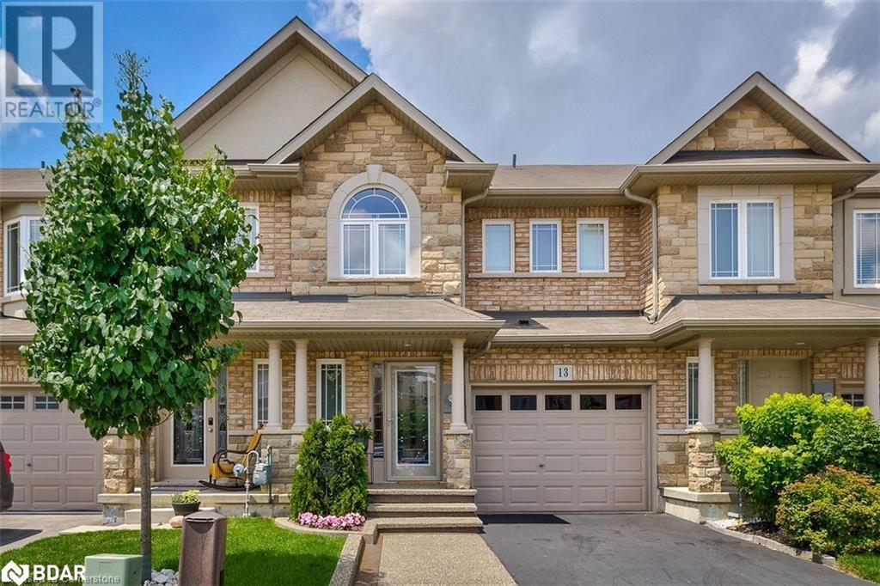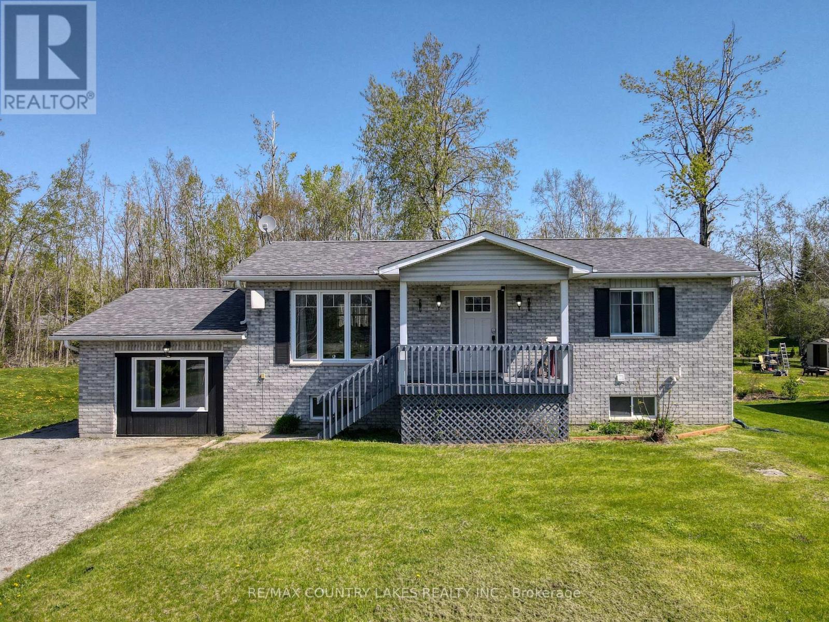16 Eastgrove Square
East Gwillimbury, Ontario
Welcome to this elegant and thoughtfully designed Armstrong Model (Elevation B)offering 3049 sq ft of luxurious living space in the highly sought-after Sharon Village community in East Gwillimbury.This 5-bedroom, 4-bathroom home features a modern open-concept layout, ideal for both comfortable family living and upscale entertaining. Soaring 9-foot ceilings on the main floor enhance the sense of space and light, while tall windows fill the home with natural sunlight.The main floor boasts hardwood flooring, hardwood staircase, and a seamless flow between living and dining areas,At the heart of the home, the chef-inspired kitchen impresses with 5-burner gas stove and modern fan hood,A oversized island perfect for casual dining and entertaining,master bedroom has a walk-in closet and a spa-style 5-piece ensuite bathroom, A second bedroom with its own ensuite offers the perfect setup for in-laws, guests, or a second primary suite.The unspoiled walkout basement provides a fantastic opportunity to create an additional living area, home office, gym, or potential income suite.Set in a family-friendly neighbourhood surrounded by scenic walking trails, lush parks, and excellent schools, this home is just minutes from Highway 404, Costco, Upper Canada Mall, Home Depot, and other everyday conveniences.Stylish. Spacious. Sophisticated. This home truly has it all---don't miss out! (id:50787)
Homelife Golconda Realty Inc.
3160 Britannia Road
Burlington, Ontario
The manicured landscaped grounds and meticulously maintained property, allows you to enjoy this space with complete privacy basking in the serenity of the area. This beautifully designed custom 2 storey home offers over 5,800 square feet of livable space. Upon entry you are mesmerized by the attention to detail and designer finishes throughout, the family room has a sunken floor with Owen Sound stone on the wood burning fireplace and wood offered ceilings. This home boasts 5 Bedrooms, 6 Bathrooms. It’s the prefect mix of luxury living with resort like amenities and is minutes away from private and public schools, prestigious golf courses, parks, trails, and local farms. The backyard is also ideal for entertaining large number of guests or summer pools days with a large covered back porch, hot tub, in-ground heated pool & cabana, lastly a fire pit which is great for roasting marsh mallows or taking in the beautiful sunset. Enjoy your fully finished lower level equipped with private home gym, oversized bar, expansive home entertainment area with surround sound, wine room, private office, and additional bedroom and 3-piece bathroom. (id:50787)
Keller Williams Edge Realty
6 Zambri Walk
Toronto (Dorset Park), Ontario
Set on an park-like 53 x 172 ft lot, this detached Dorset Park gem offers incredible value - and one of the largest backyards in the neighbourhood! Move-in ready, yet full of future potential customize, expand, or simply enjoy the space as-is. The newly renovated kitchen features stainless steel appliances, under-cabinet lighting, and new laminate flooring that flows through the home. A wood-burning fireplace and oversized picture window bring warmth and natural light to the living room. Upstairs, three bedrooms with large windows offer restful retreats. Downstairs, a finished rec room creates space to unwind, with potential for a fourth bedroom with ensuite. From the kitchen, step out to a covered stone patio and a serene backyard oasis, ideal for entertaining, gardening, or simply taking in a quiet moment. Outdoor enjoyment is incredible here! A garden shed and mature trees add function and beauty to the outdoor space. Location is key: Just a 4-minute walk to Dorset Park Public School and near Winston Churchill CI. Enjoy nearby parks like Dorset Park and Birkdale Ravine, plus quick access to Kennedy Commons, Scarborough Town Centre, transit, highways, and healthcare. Whether you're growing your family or growing your portfolio this is a smart, welcoming place to land. (id:50787)
Sage Real Estate Limited
11 Jays Drive
Whitby (Williamsburg), Ontario
Welcome to 11 Jays Dr in Whitby a beautifully maintained end-unit freehold townhome that feels just like a semi, located in the highly sought-after Williamsburg community. Perfect for first-time buyers or those looking to downsize, this home offers spacious, bright, and updated living space across three fully finished levels.The main floor features hardwood flooring throughout, an updated gourmet kitchen with a ceramic backsplash and breakfast bar, and a sun-filled breakfast area with a walk-out to a large private patio - ideal for entertaining. The open-concept living and dining area flows beautifully, while a separate family room with soaring ceilings adds a touch of elegance and extra space for relaxing or hosting guests. Upstairs, you'll find a generous primary bedroom complete with a four-piece ensuite and a walk-in closet. The additional bedrooms are spacious and bright, each with large windows and closets. The entire home is carpet-free, providing a modern, clean, and low-maintenance environment.The fully finished basement offers incredible flexibility with a recreation room, an additional bedroom, a kitchen, and a three-piece bathroom making it perfect for extended family, guests, or in-law suite potential.This home has been thoughtfully updated with a renovated kitchen and bathrooms, updated staircase, updated flooring, fresh paint, and exterior upgrades including new stucco and landscaping. Additional features include an updated furnace and AC, private driveway without sidewalk, and an attached garage. Located on a quiet street, just minutes from top-rated schools like Jack Miner Public School, parks, trails, recreation centres, shopping, and transit. This home offers the perfect blend of privacy, community, and convenience. (id:50787)
RE/MAX Realtron Tps Realty
63 Wellington South
Cambridge, Ontario
Welcome to this beautifully maintained multi-level home offering just over 2,600 sqft, blending luxury, comfort, and functionality. The exterior features a striking combination of siding and stonework, while custom California shutters enhance every room across all levels, providing a polished, cohesive look and optimal light control. Inside, the main level boasts gleaming hardwood floors, a spacious living and dining area, and a chefs kitchen with a walk-in pantry - perfect for both everyday living and entertaining. Enjoy the warmth of a gas fireplace on both the main and lower levels, ideal for cozy evenings. From the main floor, walk out onto a brand-new, expansive deck, perfect for hosting or relaxing outdoors. On the 3rd level, the primary bedroom offers a spa-like ensuite and generous walk-in closet, and the second bedroom also features a private ensuite, ideal for guests or family. A bright 4th level with vaulted ceilings offers incredible flexibility and includes walk-out access to a second private deck. Ideal as a third bedroom, home office, reading nook, or studio. This property combines elegant features with smart design, offering ample indoor and outdoor living. Parking is no issue with a 2-car garage and 2-car driveway, offering room for up to 4 vehicles, plus extra visitor parking. Whether entertaining guests or enjoying a quiet night by the fire, this home is built for comfort and style. Convenient walking distance to trails along the Grand River, farmers market, cafes, Dunfield Theatre, SouthworkS & University of Waterloo School of Architecture. (id:50787)
RE/MAX Real Estate Centre Inc.
18 Murray Street
Sundridge, Ontario
Welcome to 18 Murray St! Built in 2024, This Sun-field 3bdr bungalow with 2 car attached garage located on a large private lot. Only few blocks from stores, public park and a beach on Bernard Lake in a village of Sundridge. An open concept Living room is combined with Kitchen & Dining and walk out to the beautiful deck. Kitchen boasts a central island with breakfast bar, stainless steel appliances, separate pantry room. A large Primary bedroom with walk in closet and 5pcs ensuite bathroom with soaker tub and frameless glass shower. Lower Level is finished with a large great room, three bedrooms with mirrored closets and a 3pcs bathroom. Municipal garbage pick up and sewers, forced air gas furnace, tankless water heater and drilled well. This spacious bungalow is great for large families! (id:50787)
Homelife Frontier Realty Inc.
101 Tom Brown Drive
Brant (Paris), Ontario
Discover the perfect blend of small-town charm and modern living in this stunning Losani Built freehold townhome, nestled in the heart of Paris, Ontario where youll enjoy the vibrant downtown, scenic waterfront, and a welcoming community atmosphere. This beautifully designed link-style unit boasts an open-concept main floor, featuring a spacious great room filled with natural light and a sleek kitchen with a central islandideal for family gatherings and entertaining. Step outside to your private, fenced backyard with sunny west exposure. Upstairs, the expansive primary suite offers versatility, with enough space for a cozy sitting area, a baby nursery, or your private retreat. Two additional generously sized bedrooms provide flexibility for a home office or guest accommodations. This exceptional home is complete with a convenient bedroom-level laundry, a private ensuite in the primary suite, and a well-appointed main bath. A remarkable opportunity awaits for comfortable, stylish living, in one of Ontarios prettiest and charming towns! (id:50787)
Royal LePage State Realty
79 Fire Route 70 Route
Trent Lakes, Ontario
Welcome To Lakeside Living At Its Finest In The Prestigious, Gated Community Of Oak Orchard Estates. Nestled Along The Tranquil Shoreline Of Buckhorn Lake With Direct Access To The Trent-Severn Waterway, This Custom-Built Bungalow Offers An Exceptional Waterfront Lifestyle With The Luxury Of A Private Harbour, Dock, And Sandy Beach - Ideal For Boating, Fishing, Or Simply Unwinding By The Water. Step Inside To An Impressive Open-Concept Layout Featuring 9-Foot Ceilings, Hardwood Floors And A Thoughtfully Designed Interior That Seamlessly Blends Comfort And Elegance. The Gourmet Kitchen Showcases Rich Wood Cabinetry, Stainless Steel Appliances, A Large Centre Island, And Granite Countertops, Perfect For Entertaining Or Quiet Family Meals. The Spacious Living Room Invites You To Relax By The Cozy Stone Fireplace, With A Grand Picture Window Framing Beautiful Lake Views. A Bright, Window-Lined Family Room Offers Walkout Access To A Backyard Patio, The Ideal Setting For Entertaining Guests Or Enjoying Peaceful Evenings Under The Stars. With Three Well-Appointed Bedrooms, This Home Is Designed For Restful Retreat - The Primary Bedroom With Its Spa-Like Ensuite Bathroom Featuring A Jetted Soaker Tub And A Beautiful Glass Shower, Or Wake Up To Beautiful Lake Views In Two Of The Bedrooms, Where The Natural Light Pours In. The Unfinished Basement Offers Ample Storage And A Rough-In For A Bathroom, Ready For Your Custom Finishing Touches. Step Outside To Your Private Backyard Oasis Featuring A Charming Wooded Area, Perfect For Quiet Reflection Or Morning Coffee Surrounded By Nature. Located Just A Short Drive To Peterborough With All Major Amenities Close By, This Is Your Chance To Own A One-Of-A-Kind Property In One Of The Areas Most Desirable Waterfront Communities. (id:50787)
RE/MAX West Realty Inc.
40 Rochefort Drive
Toronto (Flemingdon Park), Ontario
Stunning, Spacious, Sun-Filled Home in Prestigious Don Mills & Eglinton Neighborhood! Excellent layout w $150k upgrades! New interlock in the front and backyard; New engineered flooring throughout, Fully renovated kitchen & washroom. New Porch and Patio door. Furnace (2021), AC (2023), Attic Insulation (2021). W/O Deck To Garden. Prime location! Walk to TTC, Eglinton LRT (Upcoming Line 5 Open Soon). Short commute to downtown. Steps to Don Valley trails, Parks, Library, Sports Fields. Top-rated schools: School Bus To Top Primary Schools (Rippleton, Gifted: Denlow); Walk to Marc Garneau Secondary School (TOPS). Close To Costco/401, and more! (id:50787)
Master's Trust Realty Inc.
2 - 10 Tynevale Drive
Toronto (Willowridge-Martingrove-Richview), Ontario
Highly desirable family neighborhood. Fully renovated apartment with separate entrance. All utilities, maintenance and 1 parking spot included in the rent. Walking distance to park, schools, shopping TTC. (id:50787)
RE/MAX West Realty Inc.
93 River Rock Crescent
Brampton (Fletcher's Meadow), Ontario
Very Well Maintained 3 Bedroom & 2.5 Washrooms 1,772 Sqft + Finished basement Semi-Detached Newly Painted, Carpet Free. Spacious Living And Dining. Open Concept Kitchen with new quartz Countertop & Backsplash, New Sink & Tap. Led lights in family & Living area. Family Rm With Gas Fireplace. Master Bedroom With Large 5Pc Ensuite, Coffered Ceiling, Soaker Tub & W/I Closets. Finished Basement With Laminate Floor, Potential In-Law Suite. In bsmt rough in kitchen sink & washroom. Easy to make separate entrance to the basement through garage. (id:50787)
Century 21 People's Choice Realty Inc.
17 Vanni Avenue
Markham (Middlefield), Ontario
Newly Renovated 2-Bedroom 2 bathroom Basement Apartment with Private Entrance at 14th Ave & Middlefield Rd. Be the first to live in this beautifully renovated basement apartment with private separate entrance. Located just steps from Aaniin Community Centre and a 10-minute walk to Middlefield Collegiate Institute (welcomes international students). Features: 2 spacious bedrooms, each with en-suite bathroom and glass-enclosed shower. Large, upgraded windows in both bedrooms for plenty of natural light. Modern kitchen with brand new stove. Private laundry with brand new washer & dryer. 1 driveway parking spot. Bright, clean, and move-in ready! Ideal for professionals, students, or small families. Excellent location with easy access to transit, schools, and community amenities. (id:50787)
Homelife Landmark Realty Inc.
8 Bexhill Avenue
Toronto (Clairlea-Birchmount), Ontario
Beautifully Renovated Detached Bungalow in a Sought-After Neighborhood. Spacious lot with an Income Potential Basement. The open concept Living and Kitchen area boasts a central island and sleek Quartz Countertops. Spacious bedrooms and a walk-out to large deck. Rear Yard is perfect for Outdoor Entertaining. Abundant natural light through Large windows, creating a bright and inviting atmosphere. Renovated Top to Bottom and Tastefully Done! Common area Laundry and Self Contained unit. Basement can also be used as a separate living space. Ample Private Parking (id:50787)
Century 21 Regal Realty Inc.
29 Dingwall Avenue
Toronto (North Riverdale), Ontario
Welcome to modern luxury steps away from Withrow Park. This 3+2 fully renovated (2024) sun filled home features heated floors from top to bottom, full 3 pc ensuite bathrooms with every bedroom, a chefs kitchen and spacious modern living space. This home features an open concept ground floor with powder room as well as a 2nd floor living area complete with laundry suite. The basement has both a staircase to the ground floor as well as an on grade walk out to the backyard complete with separate entrance and large windows. 2 oversized balconies and fully landscaped yards allow for perfect indoor and outdoor living options. Located in the prestigious Pape Ave School district, this home is ideal for any family. Subway, shops, restaurants, coffee shops, and community centres are only moments away. (id:50787)
Century 21 Leading Edge Realty Inc.
1509 - 89 Church Street
Toronto (Church-Yonge Corridor), Ontario
Welcome to Toronto's new premier building located in the heart of Toronto! This stunning condo has it all, steps to world class restaurants, shops, museums, galleries and the most fabulous wrap around balcony for early morning coffee and cityscape views. Investors take note, UOT, TMU and George Brown are all within walkting distance for students. This home has over 30K in upgrades including hardwood flooring, upgraded tile, interior doors, backsplash and more. The wellness inspired amenities include a fully-equipped fitness centre, yoga and mediation rooms, co-working spaces, a spa retreat and a stunning outdoor lounge and BBQ terrace. With 24/7 concierge, parking and a locker you don't want to miss this one. (id:50787)
Royal LePage Estate Realty
1060 Beach Boulevard
Hamilton, Ontario
Lakeside Luxury Living at 1060 Beach Boulevard. Step into timeless elegance and contemporary comfort with this beautifully updated 4-bedroom, 2-bathroom residence, offering nearly 2,800 sq. ft. of finished living space on an expansive 48.60 x 224.54 ft lot. Perfectly positioned on Hamilton’s desirable Beach Boulevard, this exceptional property offers uninterrupted views of Lake Ontario and the Waterfront Trail right outside your front door. The main level welcomes you with custom designer finishes, a chef-inspired kitchen featuring brand-new quartz countertops, premium stainless steel appliances, and spacious living and dining areas ideal for entertaining. Enjoy two generous living rooms, a games area, and a bar -all thoughtfully designed to elevate your lifestyle. The lower level walk-out offers incredible potential for an in-law suite or private guest quarters, enhancing the home’s versatility. Two large back decks create the perfect setting for outdoor living and summer gatherings, while a large detached garage and workshop provide excellent storage or workspace options. Enjoy serene lakeside mornings on the cozy front porch and take advantage of immediate access to major highways, bike paths, Lakeland Pool, mini golf, and more. This is more than a home—it’s a lifestyle. A rare opportunity to own a unique waterfront retreat just minutes from city amenities. This property must be seen to be fully appreciated. Book your private showing (id:50787)
Com/choice Realty
120 Emily Street
Orillia, Ontario
This thoughtfully updated home blends character, comfort, and practical upgrades in one of Orillia’s most walkable and welcoming neighbourhoods. Whether you're a first-time buyer or looking to downsize, this property offers a rare opportunity to enjoy a home that’s been cared for with intention and pride. Major exterior improvements include a structurally reinforced detached garage with rebuilt north wall studs and a new roof (2022), along with a French drain to improve drainage along the north side. The front yard features a vibrant pollinator garden, while the backyard provides a private, low-maintenance escape with healthy grass, dual privacy fences, and a custom-built storage cupboard for garbage and recycling bins. The enclosed front porch adds secure, convenient space for seasonal items or bikes. Mature trees have been professionally maintained and supported by arborists (2019–2020), creating a safe and serene outdoor environment. Inside, a majority of the windows and all exterior doors were replaced in 2019, increasing both energy efficiency and comfort. A high-efficiency furnace and on-demand water heater were added for modern, cost-effective living. Thoughtful interior updates throughout balance functionality with a warm, welcoming feel, making this home move-in ready and easy to love. (id:50787)
Exp Realty Brokerage
5 Mapleside Avenue
Hamilton, Ontario
Welcome to this absolutely stunning, fully renovated 3-storey detached home, nestled in the heart of the highly sought-after Kirkendall community. Offering a perfect blend of modern design and classic charm, this home has been thoughtfully reimagined with premium finishes from top to bottom - simply move in and enjoy. Step into a custom-designed entryway with built-in storage, making everyday living effortless and organized. The main floor flows beautifully with an open-concept layout centered around a showstopping kitchen. Anchored by a gorgeous oversized island, this eat-in kitchen is the heart of the home, featuring sleek cabinetry, stone countertops, high-end appliances, and elegant finishes that will impress even the most discerning buyer. The adjoining living room is equally inviting, complete with a cozy fireplace and bathed in natural light through large windows with custom shutters. Upstairs, the second level offers three spacious bedrooms, ideal for family, guests, or working from home, and a stylish, updated full bathroom. The third floor is devoted to a luxurious primary retreat, complete with a relaxing sitting area, a spa-inspired 3-piece ensuite, and a dream walk-in closet with custom organizers - a true private oasis. Outside, the beautifully landscaped backyard is built for entertaining and relaxing. Enjoy summer nights on the deck, soak in the hot tub under the stars, and admire the professionally manicured gardens. Every inch of the outdoor space is designed for both beauty and functionality. This home also features three updated bathrooms, custom shutters, and designer touches throughout. Steps to Locke Street's vibrant shops, cafes, parks, and excellent schools, the location is truly unbeatable. Additional upgrades include radiant heated floors in the kitchen and primary ensuite, a gas line for the BBQ, and drip irrigation systems in the front and back gardens. Your turnkey Hamilton home awaits! (id:50787)
RE/MAX Escarpment Golfi Realty Inc.
5 Normandy Place
Dundas, Ontario
Tucked away at the end of a peaceful cul-de-sac, this beautifully maintained four-level side split offers the perfect blend of privacy, space, and natural beauty. Backing onto expansive green space with panoramic ravine views, the home welcomes you with a charming covered porch and well-established perennial gardens. Inside, the main floor opens with a spacious foyer that leads to a sunken living room featuring a striking stone fireplace and large windows that flood the space with natural light. Step out onto the back deck and take in the breathtaking scenery, perfect for morning coffee or evening relaxation. The main floor also includes a separate dining room, a generous eat-in kitchen with granite countertops, stainless steel appliances and oodles of cabinetry, as well as a convenient mudroom that enjoys inside access to the 2-car garage. Throughout the home, original hardwood floors add warmth and character. Upstairs, the bright and airy primary bedroom offers ensuite privilege to a luxurious, spa-inspired four-piece bathroom complete with heated floors. Two additional bedrooms provide ample space for family or guests. The lower level is equally impressive, featuring an updated three-piece bathroom and a sprawling family room with walkout access to a private stone patio—ideal for entertaining or quiet evenings outdoors. The large unfinished basement presents endless possibilities for future living space and also includes a walkout to the backyard. Offering tranquility, space, and stunning views, this unique home is a rare find in sought-after University Gardens, close to schools, parks, and shopping. Don't miss the opportunity to own a piece of paradise in Dundas! (id:50787)
RE/MAX Escarpment Realty Inc.
13 Celestial Crescent
Stoney Creek, Ontario
Now available for lease is this spacious and well-maintained 3-bedroom, 2.5 bathroom home, ideally located in a highly sought-after, family-friendly neighborhood. The home features a modern kitchen equipped with stainless steel appliances, granite countertops, an extended bar-height counter, and ample cabinet spaceperfect for cooking and entertaining. The open-concept layout flows seamlessly into a private backyard with a deck, offering a great space for outdoor relaxation or gatherings. Enjoy the convenience of being within walking distance to a top-ranked elementary school, beautiful parks, a grocery store, and a nearby bus stop, making daily errands and commutes a breeze. This home offers the perfect combination of comfort, style, and location don't miss your chance to lease it! (id:50787)
Right At Home Realty
25 Victory Crescent
Penetanguishene, Ontario
Charming 2-bedroom bungalow offering the ease of one-floor living in a prime Penetanguishene location! Step into a bright, open-concept living space featuring a gas fireplace—perfect for cozy evenings. Enjoy a nicely landscaped, fully fenced backyard complete with a deck, patio, and garden shed—ideal for outdoor relaxation and entertaining. With two paved driveways, there's parking for guests or toys. Convenient main floor laundry adds to the home's thoughtful layout. Located just steps from Penetang Harbour, scenic walking and biking trails, and the vibrant shops and restaurants of downtown Penetanguishene. This home offers comfort, convenience, and character all in one! (id:50787)
RE/MAX Realtron Realty Inc. Brokerage
290 Balmoral Avenue N
Hamilton (Crown Point), Ontario
Entire Property for Lease in Hamilton's Crown Point Community! Discover this perfect bungalow in a prime location, offering easy access to everything you need. Key Features: Modern Kitchen Equipped with stainless steel appliances, quartz countertops, and custom kitchen cabinets. Laminate flooring throughout the home. Spacious Living: Main floor boasts three generously-sized bedrooms. Versatile Basement: Ideal for an ultimate rec room setup. Tenant is responsible for all utilities. Experience the comfort and convenience of this beautifully updated home Close to All Amenities. (id:50787)
Homelife Woodbine Realty Inc.
40 Greenwood Crescent
Kawartha Lakes (Carden), Ontario
Welcome to the Western Trent Subdivision Where Canal Lake Activities Abound or Enjoy The Western Trent 9 Hole Golf Course along the Canal!! This 2001 Raised Bungalow Features 2 + 2 Bedrooms and 3 Bathrooms, The Home Is nicely Updated and Located On A Large Lot With Canal Lake Access Just Steps Away Through The Back Yard Right Of Way or Just down the street is another access lot with a great boat launch! Municipal Water a bonus! Good Sized Bedrooms and Nice Open Concept Living Area, This Home is Sure to Impress, Converted Garage to living Space offers an Extra Family Room, Finished Walk out Basement & Kitchenette Make this the perfect home for your inlaws or older children, 3 Good Sized Sheds in Rear Yard for All of Your Stuff, The Rear Deck And Patio Are Great For Entertaining and Very Private, Naturipe Food Market/LCBO are Close By, Bus Stop Right At The Corner For The Kids. Leave the grind and start enjoying this small community for all it has to offer!! 50 Min. Drive From 404, 30 Minutes To Orillia, 35 Minutes To Lindsay. (id:50787)
RE/MAX Country Lakes Realty Inc.
867 Wellington Road
London South (South X), Ontario
Turnkey Irish Pub for Sale at Prime London Location! An incredible opportunity to own a well-established and profitable pub in one of London's busiest commercial plazas in White Oaks community. This business benefits from strong neighbour, including a major Holiday Inn & Suites, ensuring consistent high foot traffic and a steady customer base. A solid net operating income, and a loyal following, this is a turnkey opportunity for restaurateurs or investors seeking a stable, income-generating business in a prime location. A secure long-term lease with renewal options ensures business continuity, and comprehensive training and transition support will be provided to the new owner for a smooth handover. **EXTRAS** Royalty: 6%, Rent: $17,754.24* with TMI + Hst. (id:50787)
RE/MAX Twin City Realty Inc.

