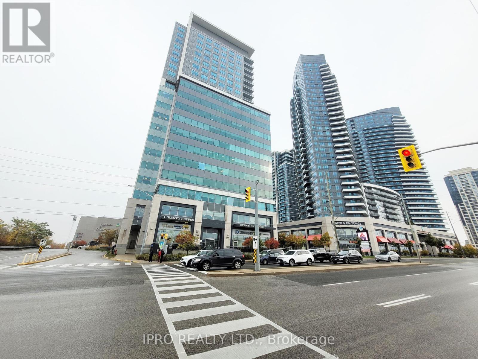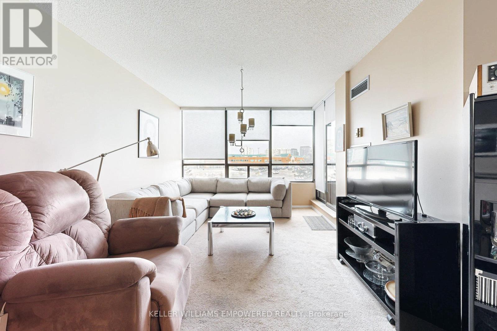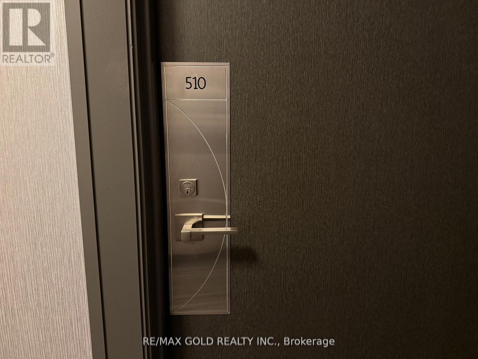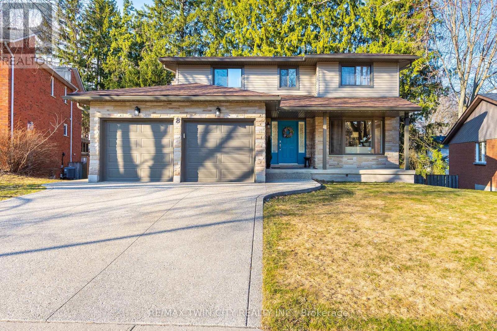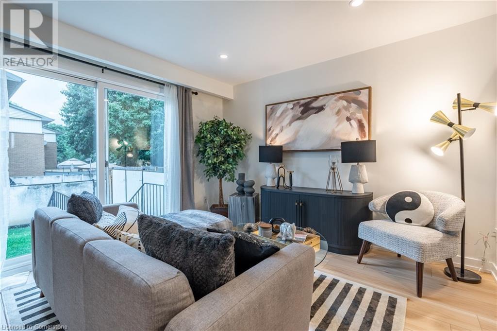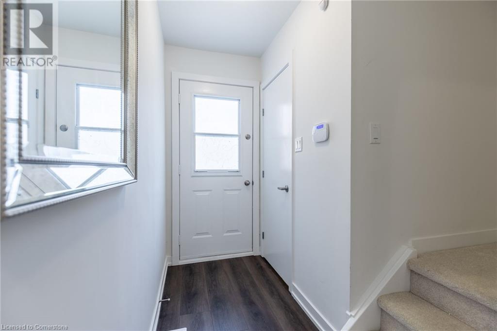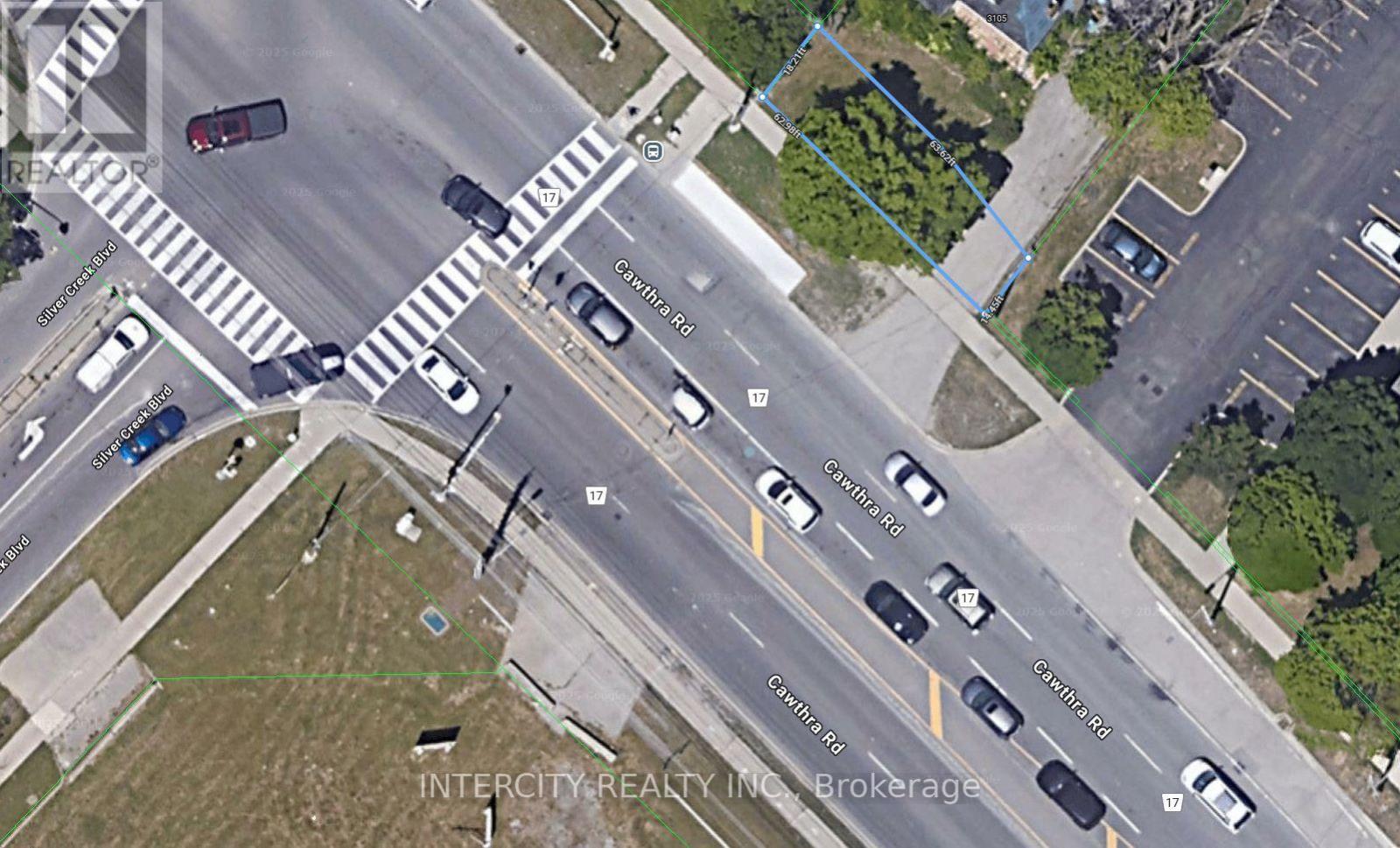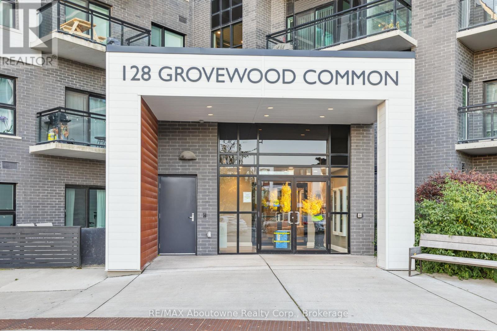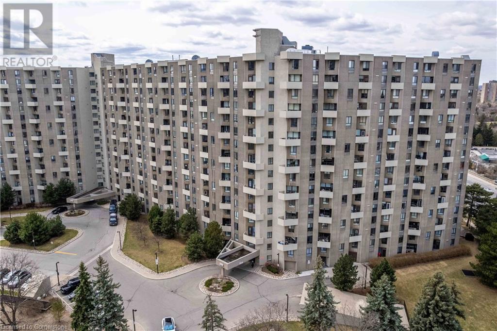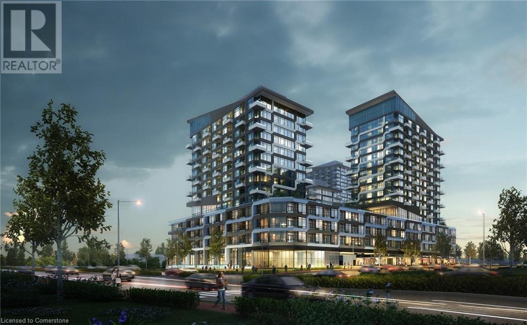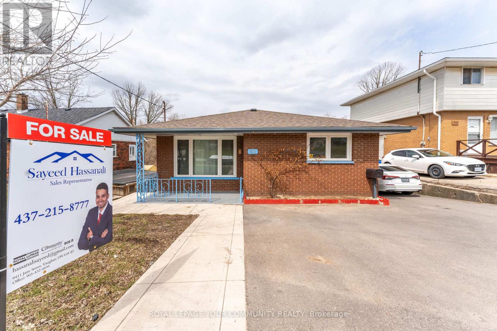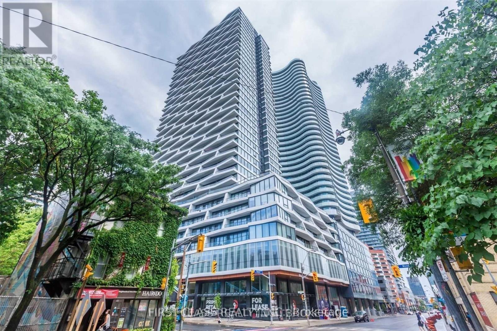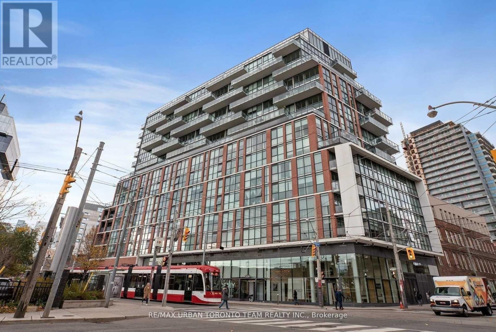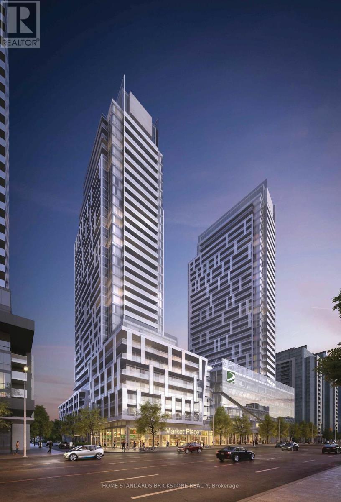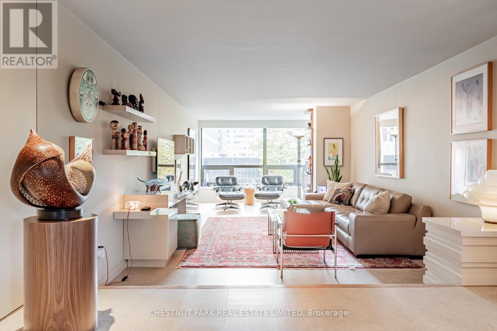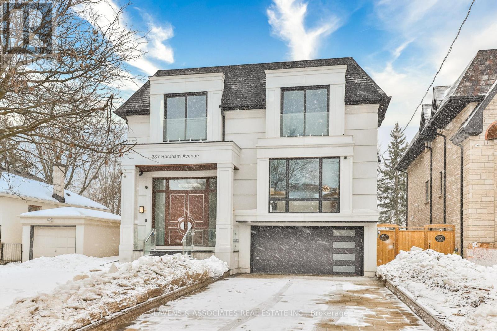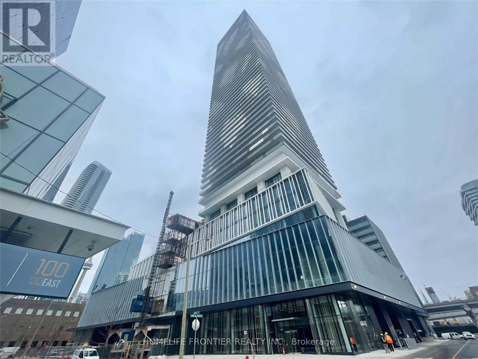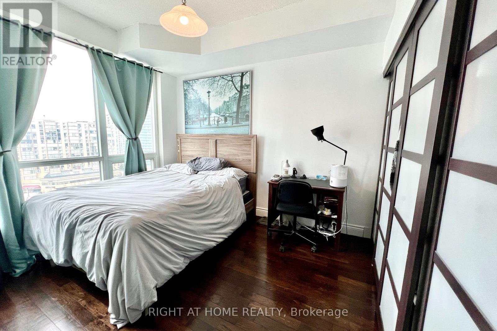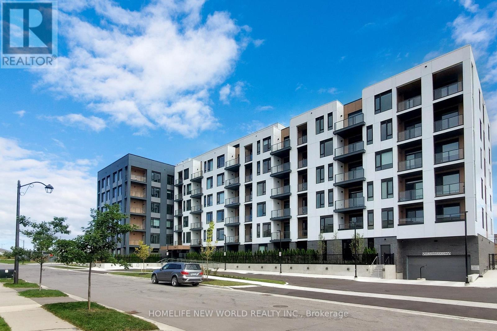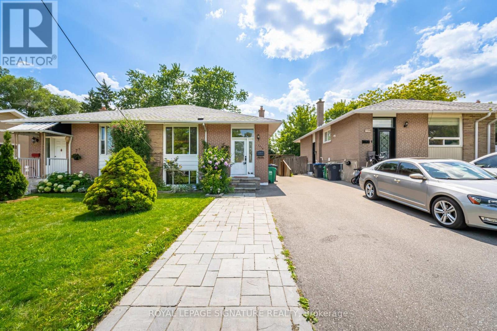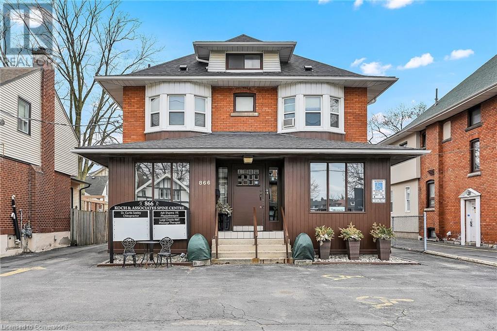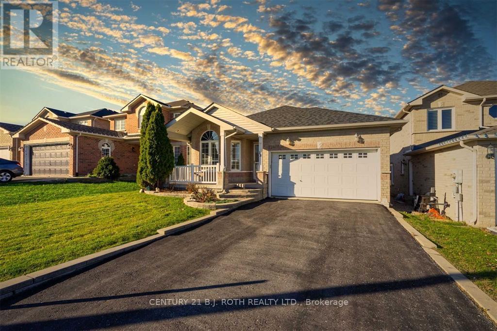12 - 160 Cidermill Avenue
Vaughan (Concord), Ontario
Beautifully appointed unit for lease. 2550 square feet of clean, well laid out main floor industrial space with a nice welcoming reception area, one large office, a kitchenette leading to an epoxy covered floor with radiant heat. Offers a large bathroom with a shower. Oversized drive-in door with a rear entrance man door.Utilities are split 50-50 with the landlord. Landlord occupies the mezzazine above and attached unit(13). Internet, phone lines and cable available. parking is first come , first use. Rear parking is available too. (id:50787)
Right At Home Realty
74 Hubner Avenue
Markham (Berczy), Ontario
Welcome To 74 Hubner Avenue, Nestled In The Highly Desirable Berczy Community Of Markham. This Stunning 2-Storey Detached Home Offers Exceptional Curb Appeal With A North-Facing Frontage On A Quiet Street Near Top-Ranked Schools, Parks, And Amenities. The Main Floor Boasts A Bright And Open Layout Featuring Hardwood Floors Throughout, Soaring 17 Ft Ceilings In The Grand Foyer, Pot Lights, And A Gas Fireplace In The Family Room. The Chef-Inspired Kitchen Is Fully Upgraded With Quartz Countertops, Marble Backsplash, Extended Cabinets, Stainless Steel Appliances Including A Gas Stove, And A Walk-Out To A Private Deck With A Gas BBQ LinePerfect For Entertaining. Upstairs, You'll Find Four Spacious Bedrooms, Each With Access To Ensuite Baths, Including A Luxurious Primary Suite With A Walk-In Closet And 5-Piece Ensuite. The Unfinished Basement Offers Endless Potential For Customization. Additional Highlights Include A Double Garage, 3-Car Driveway (Total 5 Parking Spaces), Main Floor Laundry, And Central Air Conditioning. Move-In Ready With Flexible PossessionA Rare Gem You Dont Want To Miss! (id:50787)
Anjia Realty
911 - 7191 Yonge Street E
Markham (Thornhill), Ontario
Prestigious 1,109 Sq Ft office unit with a Yonge Street address located at the world on Yonge complex. Yonge & Steels, with easy public transit access. Community of retail mall with shops, banks, restaurants, super-market and 4 residential condo towers. Whether you are looking for a legal office, an accounting firm, or even a medical clinic, this property has everything you need and more. Don't miss out on this incredible opportunity! The 1,200 parking spaces available make it easy for customers and employees to access the property. The building itself offers a mix of uses, making it perfect for any business professional. Free visitor parking for 3 hrs, free parking for business owners. It will impress your clients! A uniquely upgraded office space for you in Thornhill with a clear West view. Winded glass entrance door in front of the elevators. Glass interior walls. Don't miss this opportunity. Close to public transit and future Yonge North subway extension. Property leased until March 14, 2026 for $4,300 + HST per month. Excellent tenant. Walking distance to the future Yonge North subway station. (id:50787)
Ipro Realty Ltd.
401 - 7460 Bathurst Street
Vaughan (Brownridge), Ontario
Welcome to Promenade Towers! This rarely offered unit offers open concept living with an eat-in kitchen, ensuite laundry and large primary bedroom. Natural light fills the space and the bedrooms with floor to ceiling windows, complete with custom fitted blinds for privacy. Located steps to the Promenade Mall in an established neighbourhood, this 2 bed, 2 bath is within walking distance of public transit, library, grocery stores, places of worship, parks & more. Amenities, include a gated entrance with 24-hour security, an outdoor pool, a fitness room, a tennis/pickleball court, a squash court, a sauna, a party room, meeting room, rec room, and a guest suite. Monthly maintenance fee includes heat, hydro, water, central air conditioning, internet, cable and alarm system. (id:50787)
Keller Williams Empowered Realty
3512 - 195 Commerce Street
Vaughan (Vaughan Corporate Centre), Ontario
Brand New Modern Studio Condo in Prime Vaughan Location. 10ft ceiling. Kitchen Fully equipped with stainless steel appliances, quartz countertops, and custom cabinetry. Private Balcony Step outside to your own private outdoor space. Access to premium building features including a fitness Centre, resident lounge, rooftop deck, and more. Just Steps Away from Vaughan Metropolitan Subway Station. Be The First to Live in This Master-Planned Community W/ Access To 70,000Sqft Amenity That Includes A Swimming Pool, Basketball Court, Soccer Field, Kids Room, Music Studio, Farmers Market & Many More. Close To Shopping Centers & Entertainment Such As Ikea, Costco, Walmart, Cineplex, YMCA, Many Restaurants. (id:50787)
Homelife/miracle Realty Ltd
510 - 3700 Highway 7 Road W
Vaughan (Vaughan Corporate Centre), Ontario
Beautifully upgraded condo with abundant natural light in the heart of Vaughan! This stunning unit boasts 9ft ceilings and premium upgrades and top-of-the-line appliances. Offering afunctional layout plus a balcony, this one-bedroom + den features an unobstructed view. The spacious bedroom with plenty of room for additional furniture. Enjoy a vibrant lifestyle with shops, restaurants, grocery stores, and public transit just a short walk away. Conveniently, the building also houses essential services such as doctors, dentists, pharmacists, opticians, and salons. Plus, you're just minutes from the Vaughan Metropolitan Subway Station, Vaughan Mills, Highways 400/407, Cineplex Cinemas, and more! Extras: 1 parking spot. Building amenities feature an indoor pool with a sauna and hot tub, gym, games room, guest suites, party room, bike storage, theatre/media room, golf simulator, rooftop garden & picnic area, visitor parking, concierge, and more. Don't miss this exceptional opportunity! (id:50787)
RE/MAX Gold Realty Inc.
165 Banting Crescent
Essa (Angus), Ontario
Top 5 Reasons You Will Love This Home: 1) Step into this enchanting three bedroom townhome, where sunlight dances through the open-concept main level, creating a warm and inviting atmosphere 2) ideal for morning coffee or weekend barbeques, along with handy access from the garage to the backyard 3) Upstairs, you'll find three cozy bedrooms, each painted in soft, neutral tones that provide a calming retreat at the end of the day, including a primary bedroom with double closets, giving you plenty of space for storage 4) The heart of the home is a stylish, updated kitchen, where sleek stainless-steel appliances, topped off with a brand-new stove, make cooking a pleasure and entertaining a breeze 5) Ideally located just minutes from Base Borden and a short drive to both Barrie and Alliston for all your shopping, dining, and entertainment needs. 1,374 above grade sq.ft. plus an unfinished basement. Visit our website for more detailed information. (id:50787)
Faris Team Real Estate
22 Longthrope Court
Aurora (Bayview Southeast), Ontario
**Elegance/Magnificent Hm In Upscale Belfontain Community On Child-Safe Court W/A Glorious Outdoor Life & Country Style-Relaxing Bckyd**Gorgeous Foyer(20Ft Ceiling) Leading To All Principal Rm & Breathtaking Open Soaring Ceiling(15Ft) Living Rm W/Flr To Ceiling Wnw & Classic Wd B-Ins Bookcase Lib**Gourmet Kitchen W/Spacious Breakfast Area & Connected Large-Delightful Sundeck-Overkng Picturesque Bckyd**Impressive-Open View Thru Flr To Ceiling Wnw & Cathedral Ceiling Fam(20Ft Ceiling--Outstanding/Dramatic View)**Prim Br Retreat W/Fireplace-Sitting Area & Lavish Ensuite & Cozy Deck*All Ultra Generous Bedrms W/All Ensuites-Functional Laundry Rm**Prof./Recently Finished Spacious Bsmt(Lower Level---Feels Like A Main Flr)--Newer Kit,Large Rec Rm,A Separate/Enclosed Entrance & Newer 2Full Washrms & Extra Laundry Set(Suitable For Large Family Or Potential Solid Income:$$$)**Entertainer's Oasis & Summer Paradise--Backyard(In-Ground Pool,Waterpool--Outdr BBQ Area W/B-I Fireplace) & Large-Lounge Area On Large Backyard (id:50787)
Forest Hill Real Estate Inc.
8 Mill View Street
Kitchener, Ontario
Welcome to this beautiful upscale 2 story home with gleaming hardwood floors and stylish chefs kitchen in Doon. Featuring upper floor 4 bedrooms and 4 piece main bath including a large primary bedroom with walk in closet and updated 4 piece primary ensuite with glass shower, soaker bath tub and his and hers sinks. On the main floor has this beautiful chefs kitchen including granite and updated white cabinetry with contrasting dark island, little computer nook, all stainless appliances with gas stove top burners, adjacent open concept step down family room with a stone-faced wood fireplace. Walk outs from both kitchen and family room to fabulous private deck overlooking large yard and towering pines along perimeter. The living room/office with large bay window is located off the front foyer and the 2 piece bath and mud/laundry room finish off the main floor. Main floor also features Pot lights, California shutters, built in pantry, newer windows from 2021, Hardwood stairs case iron spindles. This home also has a fully finished basement including rec room with gas fireplace, Nice and bright with large windows overlooking back yard, Extra storage room for gym or office, a cold room plus extra 3 piece shower for any sleep overs. the walk out basement gets you into the huge backyard. Perfect size for a pool addition or your own private resort. Very private back there and fully fenced pie shaped lot. Low maintenance perennial gardens. It's a hiker's paradise just steps away along Grand River Trails. Quiet neighborhood and a commuter's dream - #401 just 2minutes away. Conestoga college and local amenities. Don't forget new in the last 5 years: exposed aggregate driveway and back patio, parking for 4 cars, garage doors, deck/siding and eaves, new sod. (id:50787)
RE/MAX Twin City Realty Inc.
81 Woodman Drive N
Hamilton, Ontario
This beautifully renovated end unit townhome is the perfect place to start your home ownership journey! Located in a family-friendly neighborhood, this gem offers a convenient lifestyle with easy access to highways, shopping, schools, and public transit. Step inside and fall in love with the brand-new eat-in kitchen, featuring stunning quartz countertops with breakfast bar and stainless steel appliances. The main floor boasts wide plank vinyl flooring throughout. The bright and inviting living room, complete with recessed pot lights, opens directly to the backyard. Upstairs, you'll find three bedrooms with large closets, and a stylish 4-piece bathroom. The unfinished basement offers laundry facilities and plenty of potential for you to customize the space to suit your lifestyle-whether it's a home office, workout room, or extra living area. This townhome also comes with the convenience of one assigned surface parking spot. Don't miss out on this incredible opportunity to own a modern, low-maintenance home! *Listing photos are of Model Home (id:50787)
Royal LePage Signature Realty
20 Anna Capri Drive Unit# 14
Hamilton, Ontario
Welcome to Unit 14 at 20 Anna Capri Drive - a beautifully renovated townhome in the heart of Hamilton Mountain! This stylish home features a brand new kitchen with quartz countertops, stainless steel appliances, and an open concept living room and dining room perfect for entertaining. Enjoy the elegance of luxury vinyl plank flooring throughout the main level. Upstairs offers 3 generously sized bedrooms and a fully updated 4-piece bathroom. The unfinished basement includes the laundry area and provides plenty of potential for future living space. The private backyard, a 1-car garage and private driveway complete this home. This home is conveniently located just minutes from the LINC, schools, shopping, and all amenities. A perfect blend of comfort, style, and location! * Listing photos are of Model Home (id:50787)
Royal LePage Signature Realty
88 Tunbridge Crescent Unit# 49
Hamilton, Ontario
Welcome to Unit 49 at 88 Tunbridge Cres. - a beautifully renovated townhome in a sought-after Hamilton Mountain location! This bright and stylish home features a brand new kitchen complete with quartz countertops, stainless steel appliances, and full pantry for added storage. The open concept living and dining area is finished with luxury vinyl plank flooring, creating a warm and modern feel. Upstairs offers three spacious bedrooms with ample closet space and a fully updated 4-piece bathroom. The unfinished basement includes laundry and awaits your personal touch. Enjoy the convenience of your own private backyard, garage and driveway. Ideally located just minutes to the Red Hill Valley Parkway and the LINC, close to schools, parks, shopping, and all amenities - this home is the perfect blend of comfort and location! *Listing photos are of model home. (id:50787)
Royal LePage Signature Realty
3105 Cawthra Road
Mississauga (Applewood), Ontario
Rare Opportunity to purchase a shovel ready approved townhouse site in Mississauga. Registered Plan 43M-2169 allowing 6 townhouses. Close to commercial and local shopping, proximity to the latest high-end fashion and urban trends. Commuting is both efficient and effortless with direct access to the Mississauga GO station and TTC terminals, meaning connection across the GTA and to the nearby Sheridan College campus is a favourable reality. Living central to the best shopping centres in the metropolitan area comes with its own perks. Indulge in the endless selection of brand name and local attractions available to fulfill your every need with Square One just moments away. This location is just as easily the place to be for nature enthusiasts, with lush parks, outdoor recreation and local features spanning in every direction. (id:50787)
Intercity Realty Inc.
629 - 128 Grovewood Common
Oakville (1008 - Go Glenorchy), Ontario
Fabulous Top Floor Top Notch Two Bedroom Two Bath Kensington Corner Suite with 10 foot ceilings Two Indoor Parking Spaces and a Storage Locker! Large corner windows capture wonderful sunsets and warm bright natural light all day long. Upgraded kitchen shaker cabinets built to bulkhead provide an additional row of cabinetry for extra storage. The Quartz countertop has a clean sleek look and ties in nicely with the complementing Quartz backsplash. Inviting eating bar provides plenty of room for dining and socializing. Deep kitchen sink has hi-rise faucet with integrated sprayer. GE Profile Stainless Steel (SS) appliances in kitchen: SS Double Door Fridge with bottom freezer, cold water dispenser and ice maker, SS Range with bottom oven, and SS Dishwasher, as well as a GE SS over-the-range microwave for space saving convenience. Upgraded LED potlights and pendants in kitchen/living room for plenty of lighting. Engineered Oak hardwood flooring in principal rooms with porcelain tiles in bathrooms and ceramic in laundry. 5-panel doors throughout. Sheerweave light filtering roller shades in both bedrooms and full height fabric drapes on sliding balcony door are included. In-suite stacked GE washer-dryer. Ensuite bathroom features Quartz countertop, upgraded Super Shower with frameless glass door, gorgeous wall tile and a pebble mosaic floor. Main bath also has Quartz countertop and features a soaker tub with bright white beveled subway tiles. The two generous size bedrooms feature walk-in closets and large windows. Enjoy the views of North and Southwest Oakville from the balcony any time of the day. Having a storage locker and two parking spots, one of which is extra deep, will make your life simpler. This building features a luxurious Social Lounge and well equipped Fitness Studio. Short walk to shops, schools, parks and transit, or a quick hop onto the highway. Don't wait to make this condo your home, call for a viewing appointment today. (id:50787)
RE/MAX Aboutowne Realty Corp.
490 Empire Road Unit# 156
Sherkston, Ontario
Discover the perfect retreat in Sherkston Shores with 2021 G.C. Huron Ridge home! This is 2-besdroom, 1-bathroom comes fully furnished and is move-in or rental-ready. Inside, you'll find a bright, open-concept living space with full-sized appliances, including a fridge, stove, and microwave-giving you all the comforts of home. The cozy bedrooms provide plenty of sleeping space, making it ideal for families or guests. With Airbnb potential, this property is not only a great personal escape but also an excellent investment opportunity. Step outside to a spacious deck and outdoor shower, perfect for enjoying the warm Sherkston days. Located in a vibrant resort community with access to incredible amenities, this home won't last long- schedule your viewing today! (id:50787)
Royal LePage State Realty
300 Mill Road Unit# C34
Etobicoke, Ontario
Welcome to the prestigious lifestyle of The Masters condominium, where resort-style living meets urban convenience. Set beside the renowned Markland Wood Golf Club and the peaceful Etobicoke Creek, this bright and spacious multi-level unit boasts 3 bedrooms and 2.5 bathrooms. With an expansive kitchen, dining area, and living room, it's one of the largest layouts available in the building! Enjoy a vibrant community atmosphere with outstanding amenities including indoor and outdoor pools, a fully equipped gym, 24-hour concierge, tennis courts, arts and game rooms, elevators, and more. Plus, take advantage of the added convenience of all utilities included in the monthly condo fees, one parking and one locker. Don’t miss this rare opportunity for low-maintenance, resort-style living in the city! (id:50787)
Royal LePage Burloak Real Estate Services
2481 Taunton Road Unit# 1108
Oakville, Ontario
In the sought after Uptown Core of Oakville, this beautiful 2 bedroom apartment with amazing PANORAMIC View. Features Laminate Flooring throughout, open concept living, dining and kitchen with all Stainless Steel Appliances. Lots of amenities next to you, Public Transit, Entertainement, Grocery stores, parks, trails. Mins to Oakville Hospital, Go Train, highways, Sheridan College & more! Amenities include Kids Zone, Party Room, Meeting Room, Gym, Games Room, Theatre, Outdoor Pool. (id:50787)
Realty Network
328 Clyde Road
Cambridge, Ontario
Welcome to 328 Clyde Road, Cambridge a fantastic opportunity for first-time buyers and savvy investors! This charming bungalow offers a 3-bed, 1 bath main floor and a 2-bed, 1 bath basement unit. Enjoy updated kitchens (2021), modern pot lights in the living areas on both levels, and a new furnace installed in 2023 for added comfort and efficiency. The property also features a large backyard, parking for 4 vehicles, and a prime location close to major highways, shopping, schools, and amenities. Whether you're looking for a mortgage helper or a smart investment, this home checks all the boxes. Book your private showing today don't miss out! The basement was previously rented for $1,700/month, helping cover over half your mortgage, with tenants paying 40% of utilities. (id:50787)
Royal LePage Your Community Realty
272&276 King Edward Avenue
Toronto (Woodbine-Lumsden), Ontario
One of a kind, 3 unit home w/ oversized insulated & tricked out garage w/ gorgeous rooftop terrace in East York. Situated on a desirable corner lot. Comprehensive sound proofing initiatives throughout the units. Live in the owners suite & rent out the other 2. 4 car parking & all units city approved. Enjoy the highest level of quality workmanship. Remarkable blend of modern design & luxurious features. High-end faux wood tile ceramic extremely durable flooring throughout all 3 units. Owners suite has vaulted ceilings, open concept kitchen w/ sleek white lacquer cabinets, undermounted lighting & beautiful backsplash, oversized island w/ b/i micro & ample storage. Custom single stringer staircase leads to gorgeous terrace w/ b/i hot tub, gas line for BBQ & gas line for firepit, large storage cabinets & irrigated turf area for pets. 4 piece ensuite w/ double sinks & 2 person glass shower enclosure. LED lighting system throughout & b/i HEOS wired sound system. The oversized garage is a dream space w/ heated floors. This space can be enjoyed year-round. 3pc bath & wet bar w/ potential for a 4th unit or a luxurious man-cave/workshop. The 276 King Edward units offer a separate entrance with two fantastic 2 bdrm suites w/ beautifully updated interiors. High vaulted ceilings on upper unit. Upper unit has 4 pc bath, lower unit has 3pc bath. Both kitchens come equipped w/ stainless steel appliances. Previously rented for a combined income of $5,000 per month (plus hydro), both suites are currently vacant, offering endless possibilities for new owners. Each suite has its own washer & dryer. These suites are ideal for rental income or multi generational accommodations. This home offers the best of both worlds: luxurious living & excellent rental income potential. Whether you're looking for a spacious home w/ modern amenities or an investment property w/ income-generating opportunities, this property has it all! (id:50787)
RE/MAX Hallmark Realty Ltd.
818 - 1029 King Street W
Toronto (Niagara), Ontario
Live And Work In This Bright King West 2-Storey Loft. Parking And Locker Included! The Boutique Electra Lofts. Exposed Concrete Ceilings? Yes Please! 2-Storey? Yup! Smothered In Sunlight With An Open Layout, Soaring 19 Living/Dining Ceiling And A Modern Convenient Living Space With Over 800sf. Walk-Out to The Large Balcony From the Living Room Where You Can Dine Or Chill. Enjoy Cooking In The Modern Kitchen With Terrific Storage And Counter Space. Eat, Visit Or Work At The Kitchen Breakfast Bar. Main Floor 3pc Washroom With A Walk-In Shower. Front Foyer Closet With Storage Access. Enjoy A Peaceful Sleep In The 2nd Floor Primary Bedroom With A Walk-In Closet. Check Out the 2nd Floor 4pc Washroom With A Separate Laundry Room. Who Doesn't Love A Good Soak In A Bathtub! A Terrific Office/Den/Nursery Space Adjacent To The Bedroom. No Grass To Cut. No Snow To Shovel. Just Move-In And Show Off This King West Baby! Oh...And Attention Investors. This Building And Location Is A Must-Have **Just Professionally Painted**. **Just Professionally Cleaned**. **New Designer LED Fixtures**. Walk Outside And Enjoy All That King West Has To Offer. TTC Out Front. Everything Nearby Neighbourhood: Parks, Groceries, Restaurants, Liberty Village, Entertainment District, The Harbourfront, Bike Paths, Access To Highways (id:50787)
RE/MAX Hallmark Realty Ltd.
N442 - 7 Golden Lion Heights
Toronto (Newtonbrook East), Ontario
Modern condo unit in the heart of North York. Spacious 2 bedroom + den unit with functional layout. A bed can fit in the den. One parking space included, plus WIFI internet. Located steps from Finch TTC subway station, YRT station, restaurants, and shops. A must-see! The photos were taken before the tenant occupied the unit. (id:50787)
Home Standards Brickstone Realty
2310 - 85 Wood Street
Toronto (Church-Yonge Corridor), Ontario
Luxury Axis Condo Built By Centrecourt!!! 1+Den Unit (Den Can Be Used As A 2nd Bedroom) Located At Church/Carlton. Floor To Ceiling Windows, Laminated Floor, Open Kitchen With Granite Countertop, Integrated European Appliances, 24 Hrs Concierge, Steps To Subway, TTC, Loblaws, Shops & Restaurants. Walking Distance To U Of T & Ryerson. (id:50787)
First Class Realty Inc.
3704 - 8 Cumberland Street
Toronto (Annex), Ontario
South facing 1 bedroom + den unit, amazing layout w/primary ensuite on the high floor with amazing South Views! Tons of windows & natural light, floor to ceiling windows. 9-foot smooth ceilings and breathtaking views, high-end shopping, and gourmet dining. Perfectly situated for easy access to the Don Valley Parkway, Gardiner Expressway. Close to Yonge and Bloor Station. (id:50787)
Century 21 Kennect Realty
2 - 48 Euclid Avenue W
Toronto (Trinity-Bellwoods), Ontario
West Queen West! * All Inclusive W/Parking* Modern Living at its Finest!* Sleek Design* Strategically Perched Above A Quiet, Tree Lined Street* Updated And Sun Filled 2Bedroom Cozy Unit With Two Private Balconies.* Soaring Ceilings and Flooded with Natural Light*Just Steps From Queen St.* Bring In Your Luggage And Enjoy What Queen Street Offers* Inclusive Utilities and One Parking Spot* Walking Distance To Restaurants, Coffee Shops, Parks, and more (id:50787)
Housesigma Inc.
411 - 318 King Street E
Toronto (Moss Park), Ontario
Very Well-Appointed One Bedroom Unit Offering In The King East Lofts. Premium East End Corktown Location Presenting Many Features Including 9 Ft Ceilings, Floor-To-Ceiling Windows W/ Southern Exposure, Stylishly Durable Engineered Hardwood Flooring & More! Closely Situated To Amenities Like The Distillery District, St Lawrence Market, Various Parks, Cafes, Shops & TTC Right Outside Your Front Door! (id:50787)
RE/MAX Urban Toronto Team Realty Inc.
1702 - 2221 Yonge Street
Toronto (Mount Pleasant West), Ontario
Bright And Sunny, Northeast Corner Unit At 2221 Yonge! With Loads Of Large Windows And A Wraparound Balcony To Keep Things Airy, This Split 2-Bedroom Layout Also Keeps Things Functional With A 4Pc Ensuite, A Full 2nd Washroom And Walk-In Closet. Located In The Most Central Location Of Toronto That Is Yonge-Eglinton, Be Close To Convenient Amenities Such As Ttc Subway, Lrt (Coming Soon), Farm Boy, Metro, Lcbo, Coffees, Banks, And Loads Of The Trendy Restaurants And Shops On The Midtown Strip! See It Today! **Wide Plank Laminate Flooring**Roller Shade Window Coverings**Stone Countertops For Kitchen And Washrooms** (id:50787)
Royal LePage Signature Realty
N1009 - 7 Golden Lion Heights
Toronto (Newtonbrook East), Ontario
Welcome to this luxurious 1-bedroom, 1-bath unit at M2M Condos in prime North York. Featuring a functional layout, 9-ft ceilings, floor-to-ceiling windows, and a south-facing balcony with stunning views. Enjoy a sleek kitchen with quartz countertops, built-in appliances, and modern finishes. Steps to Finch TTC, top schools, parks, shops, and restaurants. Building amenities include a gym, yoga studio, sauna, theatre, party room, and 24/7 concierge. Locker included for extra convenience. (id:50787)
Home Standards Brickstone Realty
2407 - 1 Yorkville Avenue
Toronto (Annex), Ontario
Fantastic Location. 1 Yorkville. Excellent Layout. 1+1 with 1 Full Bath. Den Large Enough to be Used as Bedroom, Den Has Closet. Floor-to-Ceiling Windows. Bright & Spacious. 9' Ceilings. Approx. 550 sq.ft. Resort Style Triple A Amenities: 24 hr Concierge & Security, Gym, Outdoor Pool, Cold/Hot Plunge, Spa Lounge, Steam & Sauna, Private Cabanas, Aqua Massage, Outdoor Theatre.Party Rms. (id:50787)
Royal LePage Your Community Realty
306 - 62 Wellesley Street W
Toronto (Bay Street Corridor), Ontario
Bespoke glamour with light filled south, west & north exposures that just dazzle in this bright & versatile, almost 2,000 sf, 2 BR + den/home office or 3 BR. Three open concept sitting rooms & the rare windows on 3 sides are filled with natural light by day, or sparkling drama at night. Sophistication, convenience & smart practicality highlight this impeccable, stunning renovation of 1,979 providing a growing family or chic urbanites an unparalleled blend of comfort & refinement. Curated to perfection, it features tall ceilings, halogens, big walls for art, lg windows for airy views & designer laminates highlighting the calm beauty, sparkling durability & impressively appointed finishes, making this a rare opportunity & exceptional showcase. The living/great rm & south-facing open concept sitting rm, adjoining the separate formal DR, are ideal for cocooning or large-scale entertaining. The gourmet kitchen, with its under-cabinet lighting, full size appliances, stone countertops & dedicated pantry, is splendid for culinary enthusiasts who will love the open waterfall bar to the DR ensuring that the cook is an integral part of all activity. The primary BR, a haven of tranquility, boasts a WICC, spa-like bath & w/o sitting rm. The second or guest BR has spectacular proportions embracing the wrap- around windows of its open sitting rm, with easy access to the stylish 4-pc bath. The 3rd BR doubles as a trophy home office with super B/ins, 2 desks & adjoining tree-framed, open-concept sitting rm. This is an unparalleled vibrant location, steps to Queens Pk, Mink Mile with its international boutiques & top restaurants, U of T, Metropolitan (Ryerson) University, UHN Hospitals (4), lush parks, world-class museums & galleries, indoor food emporiums & 2 subways either north/south or east/west. Downtown (Eatons Centre) & the financial district are walkable. Simply the very best in quality and convenience, this offers an unmatched life-style in which to have your dream home! (id:50787)
Chestnut Park Real Estate Limited
237 Horsham Avenue
Toronto (Willowdale West), Ontario
Breathtaking Custom Home In Luxurious High Demand Willowdale West. Enjoy Approx 6500sqft of Stunning Luxury Living With Approx. 4300sqft on the 1st & 2nd Floors. High-end Lux Finishes/Features Thru-out include: Custom Wall Panelling, Natural Wide Plank H/W Flooring, Feature Fireplaces, Top Of The Line Appliances, Exquisite Kitchen Design, Millwork, Stonework & Private Elevator! The Perfect Blend of Open Concept, Soaring Ceilings, Oversized Windows & Southern Exposure Allow The Natural Light To Flood The Spaces! The 2nd Floor Will Surely Delight With It's Huge Center Skylight, Glorious Primary Bedroom With Spa Style 7pcs Ensuite W/Heating Floor, Sensational W/I Closet, Make-Up Retreat & More! All Bedrooms Have Private Ensuites & W/I Closets. The 2nd Fl Also includes A Thoughtful & Spacious Laundry Rm. The Basement Level Is Sure To Impress With It's Radiant Heated Floors Thru-Out, In-Law Suite with Oversized Private Walk-Out That Fills The Space With Natural Light, 2 Bedrooms, 3pcs Washroom, R/I for 2nd Kitchen & R/I for 2nd Laundry Rm. Can Also Be Used For Rental Income. You Will Also Find A Generous Nanny Suite With 3pcs Ensuite! Excellent Schools: Churchill PS, Willowdale MS, Northview Heights SS. Minutes to 401, TTC, Shops & Restaurants Along Vibrant Yonge St & Sheppard! See Floor Plans & Site Plan Attached. **EXTRAS** Panelled Fridge & Freezer, Miele S/S Oven & Micro, Miele B/I Gas Cooktop W/Hood-Fan, B/I DW, Pot Filler, 2nd SS Gas Range & Hood-Fan in BP, F/L Washer/Dryer, R/I for 2nd Kitchen & Laundry In In-Law Suite. Decor Wine Rack(Dr), 3 Fireplaces. (id:50787)
Slavens & Associates Real Estate Inc.
901 - 426 University Avenue
Toronto (University), Ontario
[ Move-In Ready] Beautiful & Bright Spacious 740 Sf. 2 Bedroom-Like (1Bed+Den) Suite With Frosted Sliding Doors. Modern Urban Design And Layout, Open Concept Kitchen With Floor To 9Ft Ceiling Windows. All Engineered Laminated Floor Throughout, Granite Counter, Lots Of Storage & Closets. Steps To The Subway Station, Close To Hospital, Financial District, U Of T, OCAD Etc.! (id:50787)
Homelife Frontier Realty Inc.
4603 - 7 Grenville Street
Toronto (Bay Street Corridor), Ontario
Luxury Yc Condo. Aaa Location. Corner 2 Bedrooms 2 Washrooms With 329 Sf Balcony, 66 Floor Year-Round Boundless Swimming Pool, Build-In High-End Appliances, Sky Lounge, Fitness Facility. Located Steps To Ttc Subway And Shops.100 Walk Score. Steps To Subway And The Financial District, Restaurants, University Of Toronto, Hospitals, Eaton Centre, And More. Amazing Amenities, 24Hr Concierge. (id:50787)
Jdl Realty Inc.
1007 - 215 Queen Street W
Toronto (Waterfront Communities), Ontario
Chic North-Facing Studio at Smart House Condos Where Design Meets Functionality ?Welcome to your stylish urban retreat in the heart of downtown Toronto. This thoughtfully designed north-facing studio at Smart House Condominiums features 9-foot ceilings and engineered wood flooring throughout, offering a sleek and modern aesthetic. Enjoy a bright and airy open-concept layout with floor-to-ceiling windows that flood the space with natural light. The contemporary kitchen is equipped with deep custom cabinetry, quartz countertops, and a designer backsplashperfect for both everyday living and entertaining. Steps to TTC subway, universities, financial & entertainment districts, dining, and shopping. Don't miss it! (id:50787)
Jdl Realty Inc.
503 - 2603 Bathurst Street
Toronto (Forest Hill North), Ontario
Imagine for a moment that you could acquire a beautiful, easy-lifestyle 1150 square foot space, plus a west-facing balcony, with two bedrooms, two washrooms, parking and a locker in one of Toronto's finer neighbourhoods for under $565 a square foot. That's half of a condo in Toronto's cost per square foot. And found in Forest Hill North! How is this possible? As this is a boutique building, you will find that the other owners are friendly and helpful, much like a family looking out for one another. You can have this as you wish! For those who may be unaware, co-ownership is one of the best valued options in the city, and it's very rare. In a time of skyrocketing real estate prices, this remains the best value for money. This isn't fractional ownership; there are no gimmicks, it's just incredible value. There is even more upside for banding together with the other owners in the building to convert the building to a condo ownership structure, which would unlock a great deal more value on a cost-per-square-foot basis. After all, who wouldn't like to reshuffle the deck and unlock additional wealth? Opportunity knocks here, will you answer? Excellent TTC services with the Bathurst bus line and the Eglinton LRT (which is supposed to open this calendar year, finally!) give access to the core and downtown in no time. The Allen Expressway and 401 are very close for those looking to venture away from city life from time to time. Excellent options for walking the dog with the quiet leafy streets, the Kay Gardiner Beltline, and parks around the neighbourhood. Shopping and restaurants are all along Eglinton, which is a short stroll away. Do you need extra space for a visiting friend or family member? The building has a guest suite, making it an easy option for visitors. (id:50787)
Sage Real Estate Limited
Ph1201 - 181 Davenport Road
Toronto (Annex), Ontario
Welcome home to the penthouse of all penthouses! Never before offered to market, this truly one-of-a-kind 3+1 bedroom, 7 bathroom suite is situated in Torontos prestigious Yorkville neighbourhood and offers 7,094sqft of sophisticated luxury living. With a plethora of outdoor space including balconies off every room, and over 3,500sqft of rooftop terrace living with built in kitchen, 2pc ensuite, dining area, bar, and living area with outdoor TV and gas fire pit. Step inside to an expansive open-concept living space that seamlessly integrates a modern kitchen, living, and family room that is perfect for entertaining, with stunning southern views of Yorkville. The gourmet chef's kitchen features a large center island, ideal for your morning breakfast and coffee or casual meals. Adjacent is a formal dining room, comfortably seating 16, ideal for hosting in style. Oversize primary suite with his & hers separate ensuites and walk-in closets. 2nd & 3rd Bedrooms with spacious ensuites and walk-in closets. This penthouse has been designed with careful thought and attention to detail and has been Custom designed from a bare shell with the absolute highest level of finishes and it is being sold turn-key with all furniture and housewares. Located in an exclusive building offering fabulous amenities and conveniences, including valet parking & 24hr concierge. This residence boasts breathtaking 360-degree views of Yorkville, Rosedale and downtown Toronto. The layout offers a generous open-concept space in the right places, with thoughtful separation of key rooms for ultimate privacy and convenience. Enjoy the benefit of direct elevator access to the unit, plus an ensuite private residential elevator to take you down to your fabulous separate office floor below. Just steps to Yorkville's exclusive shops and dining, this space satisfies all your wants and needs, offering an unparalleled lifestyle in one of Toronto's most coveted locations. (id:50787)
Harvey Kalles Real Estate Ltd.
3206 - 138 Downes Street
Toronto (Waterfront Communities), Ontario
Newer Sugar Wharf East Condo By Menkes. Stunning One Bedroom with Full Sized Balcony with Panoramic View of the City And The Lake, Day & Night. Unobstructed East View, Spacious &Functional Layout, Bright & Airy, Modern Open Concept Design. B/I Appliances, Upgraded Kitchen Cabinets, All Laminate Floor, Etc. Condo Offer State of Art Amenities: Games Lounge, Meeting Rooms, Work Place, Grand Party Room With Kitchen & Bar, Hammock Lounge, Studio, Lego Rooms, Theatre Rooms, Music Room, Aerobics Studio, Spinning Room, Basketball Court, 24Hr Concierge. Excellent Location And Convenient. Walk Distance To George Brown, Park, Harbour Front, St Lawrence Market, Union Station, CN Tower, Financial Area & Mins Access Gardiner/QEW And Much More. (id:50787)
Homelife Frontier Realty Inc.
2208 - 25 Capreol Court
Toronto (Waterfront Communities), Ontario
Welcome to urban living at its finest. This bright and cozy one-bedroom suite offers a well designed floor plan that maximizes space and comfort, complete with a private balcony showcasing stunning views of both the city skyline and Lake Ontario. Perfectly situated in the heart of downtown, you're just steps from parks, top-rated restaurants, local shops, and world-class entertainment. The CN Tower, Rogers Centre, and waterfront are all within walking distance. Easy access to public transit connecting you effortlessly to the rest of the city. This well-maintained residence includes one parking space and offers a rare blend of lifestyle, location, and livability. Whether you're a first-time buyer or an investor, this is a standout opportunity in one of Toronto's most dynamic neighbourhoods. (id:50787)
Royal LePage/j & D Division
3701 - 5168 Yonge Street
Toronto (Willowdale West), Ontario
Welcome to this absolutely stunning 1+1 bedroom unit located at The Prestigious Gibson Tower in the Heart of North York built by reputable developer Menkes! Pride of Ownership 10+++ with custom upgrades and built-ins throughout! **Super clean, well maintained & was never rented/leased out - Only ever owner occupied! ** Highly sought after model features an airy & spacious open concept floor plan, 9 Ft ceilings with floor to ceiling windows and picturesque unobstructed expansive city views from the 37th floor! Enjoy your modern kitchen with stainless steel appliances, granite counters, glass backsplash and a custom, super function kitchen island perfect for additional storage, counter space and can be used as a breakfast bar! custom built-ins in the living room and den are perfect for additional storage and flow seamlessly with the space! **Unit comes with 1 parking spot and 1 rare extra large corner locker ** This building conveniently has direct access to North York Centre Subway Station! Enjoy Public Transit, TTC, Central Library, Civic Centre, Shopping and Good Eats just steps away! (id:50787)
Century 21 Heritage Group Ltd.
2 - 17 Maple Avenue
Toronto (Rosedale-Moore Park), Ontario
Welcome to this beautiful second floor unit in South Rosedale. With over 1200 sq feet of naturally sunlit space, this 2 bedroom 1 bathroom unit offers the perfect blend of form and function. Not only does this unit come with upgrades such as the renovated kitchen with large seating area boasting updated cabinets, flooring, quartz countertop and backsplash, but also offers prime location with a true residential feel on a quiet tree lined street with everything you need at your doorstep. Only steps away from TTC, ravines, parks and trendy shops and restaurants at Yonge & Bloor. Additionally, there is a large private patio/deck overlooking the view of the trees-- great for enjoying your morning coffee or bbq and entertaining. This unit also offers ensuite laundry, and large spacious bedrooms with ample closet space for storage. (id:50787)
Royal LePage Realty Plus
1315 - 60 Byng Avenue
Toronto (Willowdale East), Ontario
Great Location!!! The Prestigious "Monet" Located In The Heart Of North York. Bright Sun-Filled Unit Features Breathtaking Views, 9' Ceilings,Floor-To-Ceiling Windows,Custom Built Closet,Brand New S/S Fridge & Stove. Den can be used as 2nd room with Slide Door. The Monet Offers Incredible Amenities Including 2 Level Rec Complex W/Indoor Pool,Sauna,Hot Tub,Party Rm,Kids Rm,24 Hr Gym,24 Hr Security & More.Steps To Shopping,Groceries & Subway. Utilities (Gas, Hydro, Water) all included with Maintenance. (id:50787)
Right At Home Realty
1008 - 3300 Don Mills Road
Toronto (Don Valley Village), Ontario
**All utilities included** Newly renovated, south-facing 3-bedroom unit with TWO side-by-side parking spots, located in the well maintained High Point Condos built by Tridel. This bright and spacious unit offers stunning, UNOBSTRUCTED views of the city, freshly painted walls, and brand new vinyl flooring throughout. The bathrooms have been recently renovated and feature full glass showers and quartz countertops. The spacious kitchen is equipped with stainless steel appliances. The primary bedroom includes a large walk-in closet and a 2pc ensuite. The laundry room is conveniently located inside the unit. Enjoy outstanding recreational facilities including an outdoor pool, tennis court, gym, party room, and planned activities. Plenty of surface guest parking available. Conveniently close to Seneca College, Fairview Mall, restaurants, supermarkets, and TTC. Easy access to HWY 401/404. (id:50787)
Forest Hill Real Estate Inc.
501 - 1440 Clarriage Court
Milton (1032 - Fo Ford), Ontario
Located in One of the Desirable Areas of Milton. 9 Ft Ceilings, Open Concept Layout with Large Windows, Bright and Spacious, Stainless Steel Appliances , Quartz Counter Top, Bedroom with 4 pcs Ensuite, Good size Balcony with Clear City Views, One Parking and One Locker Included. Close to School, Shopping, Restaurants, A few Minutes Drive to Go Station, Highway 403,407 and QEW. (id:50787)
Homelife New World Realty Inc.
1474 Sandgate Crescent
Mississauga (Clarkson), Ontario
Location! Location! Location! Welcome To This Move-In Ready 2 + 2 Bedroom 2 Bath Semi-Detached Bungalow In Mississauga! Beautifully Maintained With Pot Lights And Hardwood Floors Throughout The Main Floor. Freshly Painted With Upgraded Baseboards And Trim! Bright, Natural Lighting Throughout With Vinyl Windows Including Large Above Grade Windows In Basement! Finished Basement With Separate Entrance, 2 Bedrooms, New Vinyl Flooring, Newly Renovated Bathroom, Laundry Room And Kitchenette! Private Fenced In Backyard Boasts A Large Walk-Out Deck, Great For Families and Entertaining! Accommodate Family & Guests With The Wide Parking that Fits 4 Cars! Located in the Sought After Clarkson Community! Close To Schools, Shops, Clarkson Community Centre, Parks, QEW Highway, Go Station And Minutes Away From Mississauga Lake Shore! A Must See Before Its Gone! (id:50787)
Royal LePage Signature Realty
11306 Trafalgar Road
Halton Hills (1050 - Stewarttown), Ontario
Large spacious three bedroom bungalow! On a huge lot!!! Plenty of parking ! Must be seen! Nestled in a desirable and quiet neighbourhood! Show and sell!! All offers welcomed! (id:50787)
Weiss Realty Ltd.
866 Main Street E
Hamilton, Ontario
Versatile, stand-alone commercial building on a high traffic corridor connecting Downtown and East Hamilton. Enjoy exceptional visibility and accessibility directly on Main Street East. The desirable C2 zoning permits a wide array of uses, including office, retail, restaurant, financial services, and more, offering significant flexibility for investors or owner-occupiers. This property is particularly well-suited for medical, physiotherapy, and wellness-related businesses, offering substantial space for multiple clinics and treatment rooms across the main and second levels. A finished third level provides additional valuable space for offices, administrative functions, or storage. The fully finished basement with a separate entrance presents an excellent opportunity for a potential rental unit or expansion of your business. Situated on a deep lot, the property boasts ample on-site parking, a significant asset for attracting patients, clients, and staff. Benefit from the strategic location and adaptable layout to maximize your investment returns. (id:50787)
RE/MAX Escarpment Realty Inc.
18 Couples Court
Barrie (East Bayfield), Ontario
Great court location in North Barrie, walking distance to shopping and schools. This stunning home features an open concept kitchen with stainless steel appliances & stone backsplash and opens up to living room with gas fireplace. There is also a walk out to a large deck and beautiful fenced yard. There are 3 bedrooms and a den and 3 bathrooms. Finished basement with a rec room, bar and gas fireplace. The home has hardwood floors, pot lights and California shutters. The property has a full sprinkler system for the lawn. Immediate possession is available !!! (id:50787)
Century 21 B.j. Roth Realty Ltd.
228 Lakeland Crescent
Brock (Beaverton), Ontario
Welcome to this inviting three-bedroom, one-bathroom home, situated in a desirable neighbourhood close to school and park, and within walking distance to town amenities, community centre, Lake Simcoe and waterfront park. This well-maintained back split offers a warm and functional layout, ideal for families.Step inside to beautiful hardwood floors that flow throughout the living room, kitchen, and bedrooms. The eat-in kitchen provides a cozy space for family meals. The living room features a walk out to the deck through the patio door, leading to the large fully fenced back yard, complete with ample space for relaxation or play, great for outdoor entertaining.Additional features include a paved driveway for convenient parking, a large storage shed, offering plenty of space for tools and outdoor items, perimeter fencing (2023), shingles (2022), eavestroughs (2023), kitchen cabinets, countertop (completed 2023), electrical panel upgraded (2024), furnace and air conditioner (2022).Don't miss this fantastic opportunity to own a charming home in a sought-after location! Schedule your viewing today. (id:50787)
RE/MAX Country Lakes Realty Inc.
28 Marley Court
Markham (Middlefield), Ontario
Well-maintained detached home featuring 3 bedrooms, 2.5 baths, and a double-car garage, ideal for families or investors! Enjoy a spacious open-concept layout filled with natural light, enhanced by a beautiful skylight that brightens the main living area. The finished basement with a separate entrance offers great potential for rental income or multigenerational living. This home sits on a quiet crescent with unobstructed views at the front and a backyard that faces a serene park, perfect for peaceful living and outdoor enjoyment. Located in one of Markham's most sought-after neighborhoods, this solid property is full of opportunity. Don't miss your chance to make it yours! (id:50787)
Homepin Realty Inc.



