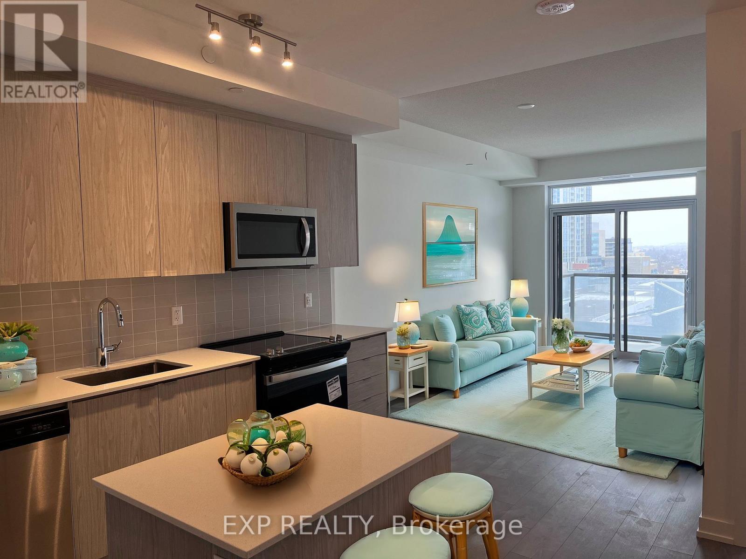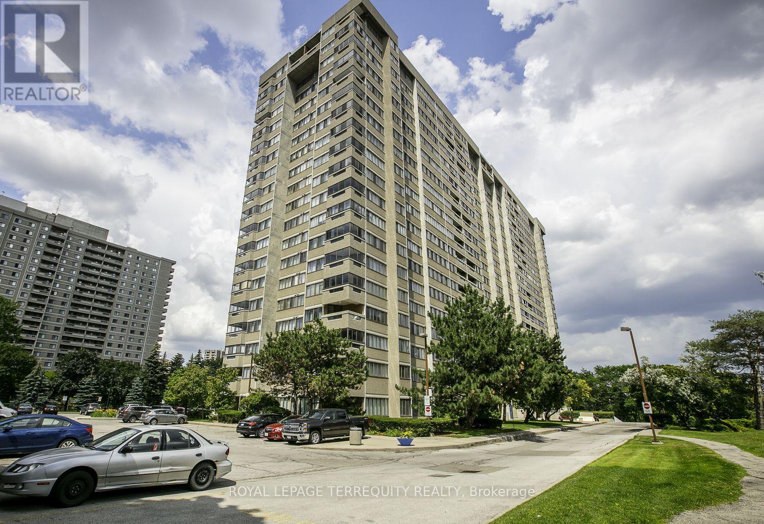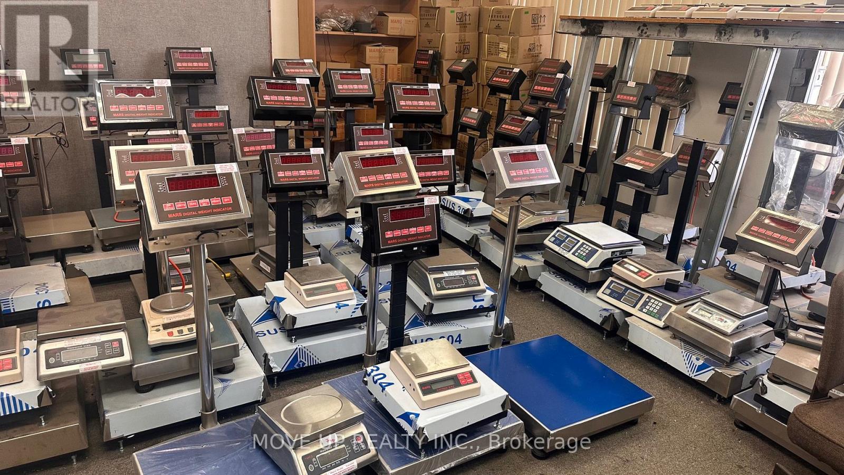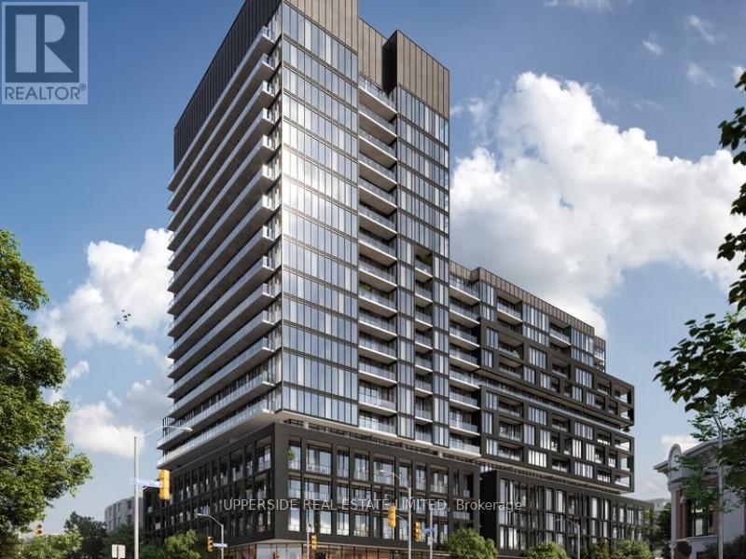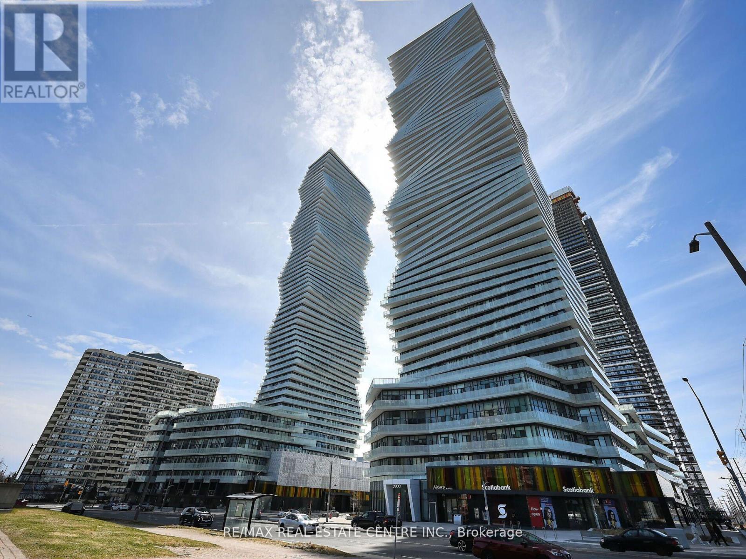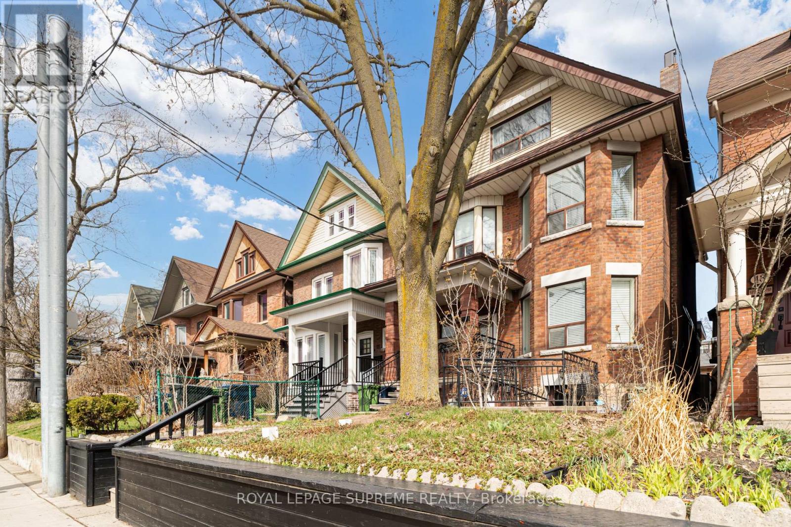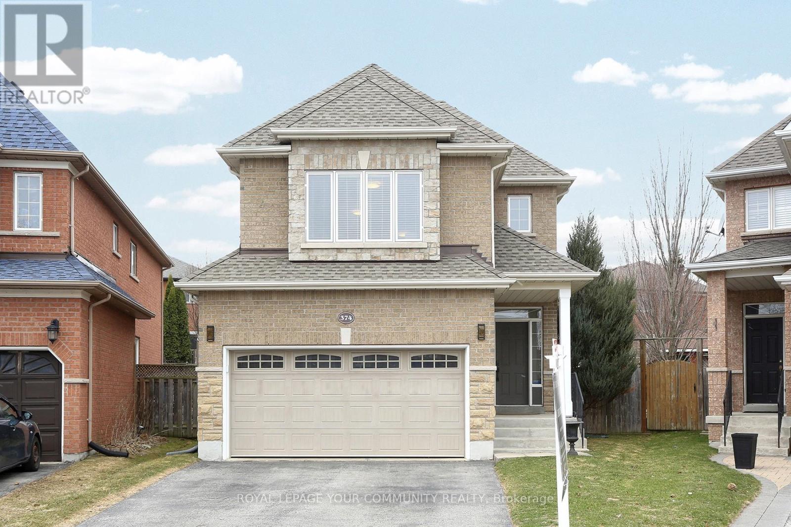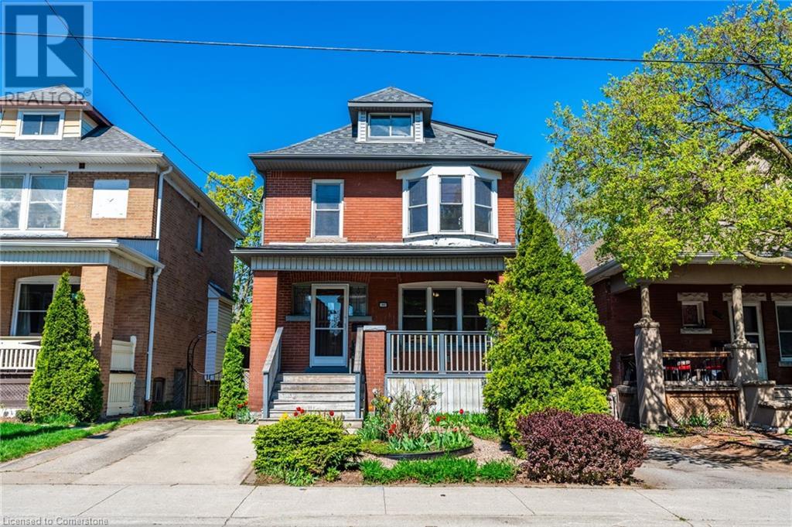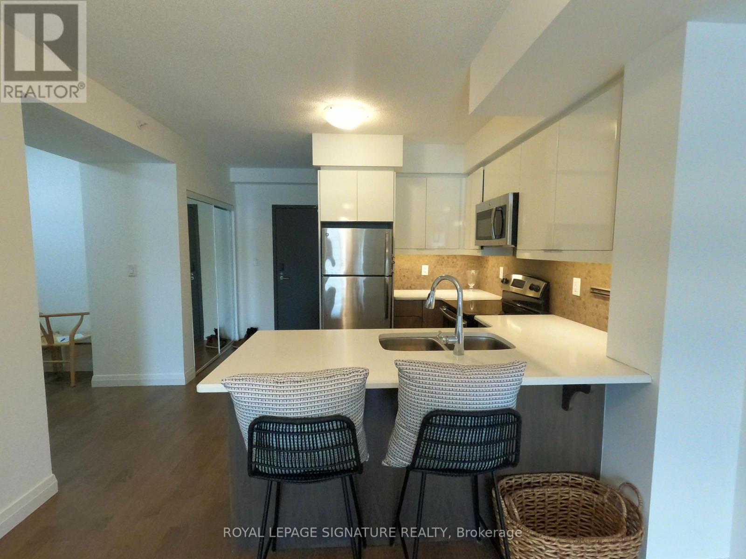108 Chateau Drive
Vaughan (Vellore Village), Ontario
Welcome to 108 Chateau Dr, where family stories are waiting to unfold.Step inside and feel the difference right away, soaring high ceilings greet you on every level, even in the finished basement of this 2485 sq ft home. Its the kind of space that lets laughter bounce around during birthday parties, movie nights, or just a regular evenings. The heart of the home is a sunlit, open living space with gleaming hardwood floors, perfect for barefoot mornings or dance parties after dinner. The kitchen is thoughtfully upgraded, ready for everything from pancake breakfasts to holiday feasts, and theres a seamless flow to the dining and family rooms so everyone can stay connected. Upstairs, four roomy bedrooms mean everyone gets their own corner to dream, play, or study. Downstairs, the finished basement with its own wet bar becomes the ultimate hangout, whether you're hosting the big game or giving kids space to build forts and memories. Practical touches make life easier too: direct garage access for those rainy days, no sidewalks to shovel in winter, and a driveway that actually fits all your cars (and bikes). Outside your door, Vellore Village is a neighbourhood that's filled with tree- lined streets, parks just around the corner, and neighbours who wave hello. Families love it here for the top rated schools, the playgrounds, and the sense of belonging thats hard to find anywhere else. If you're looking for a place where your family can truly settle in and grow, 108 Chateau Dr is ready to welcome you home. Why not come see for yourself? (id:50787)
Century 21 Innovative Realty Inc.
17 Forestview Court
Smithville, Ontario
Fantastic freehold Bungalow townhome in great Smithville location! Amazing ONE FLOOR living with the bonus of a fully finished basement. The main floor is open concept kitchen/dining/living room with 2 bedrooms, a full bathroom with walk in shower, powder room, laundry and additional bedroom. The lower level features a very large family room, bedroom and full bath. The outdoor area includes a nice sized deck off the living room and sprinkler system. Front driveway with one car garage and inside entry. Great for retirees and snowbirds!!! Please view the 3D Matterport to see all that this wonderful home has to offer! (id:50787)
One Percent Realty Ltd.
H503 - 275 Larch Street
Waterloo, Ontario
Attention Investors/ Parents!! Conveniently Located In The Heart Of Waterloo. This Condo Is In Close Proximity To Wilfred Laurier, Waterloo University And Conestoga College. The Block Is Known For A Great Opportunity For Safe Student Ownership And Rentals. This Sun Filled 2 Bedrooms And 2 Washroom Comes With Split Bedroom Layout For You To Have Complete Privacy!! Very Nice And Open Concept Layout!! (id:50787)
Century 21 King's Quay Real Estate Inc.
906 - 55 Duke Street
Kitchener, Ontario
Experience modern urban living in the heart of downtown Kitchener at 55 Duke Street West, Unit #906. This stunning 1-bedroom, 1-bathroomcondo is located in the highly sought-after DTK Condosone of Kitcheners most iconic and contemporary high-rise communities. Perched on the9th floor, this sleek unit offers 697 square feet of thoughtfully designed open-concept space, perfect for first-time buyers, young professionals, orsavvy investors. Inside, you'll find a bright and airy layout with floor-to-ceiling windows, a stylish kitchen featuring modern cabinetry andstainless steel appliances, and the added convenience of in-suite laundry. The building offers exceptional amenities including a fully equippedgym, rooftop terrace, co-working space, and more. With visitor parking available and 24-hour concierge service, convenience is truly at yourdoorstep. Located steps from the LRT, and just minutes from Google HQ, Communitech, Deloitte, the University of Waterloo School of Pharmacy,McMaster School of Medicine, Victoria Park, restaurants, nightlife, and vibrant café culturethis is downtown living at its best. Whether you'recommuting, studying, or investing, this condo is perfectly positioned in a high-demand tech hub. Dont miss your chance to own a stylish, movein ready unit in one of Kitcheners fastest-growing neighbourhoods. (id:50787)
Exp Realty
147 Coach Hill Drive
Kitchener, Ontario
Home measurements by iGuide. (id:50787)
RE/MAX Excel Titan
21 - 8974 Willoughby Drive
Niagara Falls (Chippawa), Ontario
Gorgeous! Spacious ! Beautifully built in 2021 by award-winning Silvergate Homes, bungalow-townhome in the exclusive Legends on the Green community offers premium finishes, an attached garage, and a 10x15 ft covered deck. Move-in ready with a desirable layout and sleek modern design! A spacious foyer welcomes you, leading to a bright front bedroom with an oversized window perfect for a home office. Down the hall, a stylish full bath is conveniently combined with main floor laundry. The designer kitchen boasts quartz countertops, pristine cabinetry, and an island with a breakfast bar. The open-concept dining and living area features 9-ft ceilings, California shutters, and luxurious engineered hardwood floors. Step through to the deck with glass railings for unobstructed views and access to a stunning interlock patio. The primary bedroom offers a tranquil retreat with a walk-in closet and spa-like ensuite featuring a glass and tile shower. Downstairs, the fully finished basement includes a spacious great room with a surround-sound home theatre, gym space, a large bedroom, and a 4-pc bath. The entire house offers a built in speakers and one fireplace in the living room. With low condo fees, proximity to Legends on the Niagara Golf Course and the Niagara River, and high-end extras like a maintenance-free aggregate stone driveway, interlock patio, upgraded kitchen cabinets, and oversized doors, this dream home wont last long! Bring your fuzzy clients ! (id:50787)
Executive Real Estate Services Ltd.
62 Florence Street
Hamilton (Strathcona), Ontario
Beautiful Semi-Detached Bungalow with 3 bedrooms and 2 FULL washrooms. BIGGER AND BRIGHTER THAN IT LOOKS FROM OUTSIDE! NEW ROOF & SKYLIGHTS 2012. Upgraded kitchen with double stove wall insert! Come check out all the upgrades that make this house perfect! This family home is in a quiet area and is in walking distance to parks and other amenities! Being minutes off the highways puts this home in a desirable location. (id:50787)
Right At Home Realty
604 - 50 Elm Drive E
Mississauga (Mississauga Valleys), Ontario
Welcome to the Aspenview, a wonderful family building with lots of quiet space, all within steps to downtown Mississauga. All your conveniences at your doorstep: Minutes of walking to square one, shopping, groceries, parks, greenspace, trails, community centre, library, Living Arts Centre, transit, schools, easy highway access, hospital, and so much more. New LRT coming to connect and transport between GO stations from the lake to Brampton, quickly and easily. Enjoy the large spacious open rooms with bright natural light throughout. Extra storage space within the unit too. Ready for you to move in and enjoy! (id:50787)
Royal LePage Terrequity Realty
697 Petrolia Road
Toronto (York University Heights), Ontario
Mars Scales is a fully certified manufacturer of Electronic Weighing Scales, Precision Digital Balances, Electronic Bench Scales, Electronic Floor Scales, Load Cells, Weight Indicators and Custom Weighing Systems for wide range of weighing applications in the Laboratory, Industrial and Educational markets.Mars Scales also markets Crane Scales, Counting Scales, Retail Price Computing Scales, and Digital Mini Pocket Scales from other manufacturers.Mars Scales offers over 100 different models of electronic scales and digital balances in capacities from 100g up to 50,000lb/25,000kg.All our Weighing Instruments are high quality, heavy duty, reliable and at low cost. Most orders shipped within 24 hours.Mars Scales is offering Wi-Fi (wireless) and / or Ethernet (cables) data collection from numerous weighing stations via LAN (local area network) into a Host (Office) computer.Mars Scales also markets Analytical and Laboratory Balances, Crane Scales, Counting Scales, Retail Price Computing Scales from other manufacturers.Mars Scales offers Digital Balances in capacities from 100g up to 10kg/22lb.All our Balances and Scales are high quality, heavy duty, reliable and at low cost. Most orders shipped within 24 hours.Mars Scales offers over 50 different models of industrial scales and balances in capacities from 100g up to 40,000Lb/20,000kg.All our Industrial Weighing Scales are high quality, heavy duty, reliable and at low cost. Most orders shipped within 24 hours. Garage Truck Level. Gross Income $341,710.00 Net Income $122,474.00. Equipment, inventory, business van are included in price. Training will be provided. Mars Scale is regestered and certified by Measurement Canada An Agency of Industry Canada. (id:50787)
Move Up Realty Inc.
628 - 285 Dufferin Street
Toronto (South Parkdale), Ontario
Brand New 1 Bedroom at XO2 Condos By Lifetime Developments. Modern 1B of 495 sf + Balcony . Unobstructed view! Premium Ceiling Heights of 10 Ft. Bright and Spacious. Gorgeous City View. High End Finishes Inc Laminate Floor, Floor-to-Ceiling Windows, Contemporary Kitchen, Designer Bathroom. Convenient Location. Streetcar & Dufferin TTC At your Doorsteps. Walk To Liberty Village, CNE & Ontario Lake. 20 Min Ride To Fin Dist. Steps to Shops, Restaurants & Exciting Shops on King St. (id:50787)
Upperside Real Estate Limited
Lower - 3430 Oakglade Crescent
Mississauga (Erindale), Ontario
Welcome to this newly renovated semi-detached home in the heart of Erindale, Mississauga. Situated in an established neighborhood, this residence offers an ideal living space for a bachelor or professional couple. Featuring an open-concept living area, one spacious bedroom, a three-piece washroom, and shared laundry. Utility bills will be shared with tenants in the upper-level unit. (id:50787)
Royal LePage Supreme Realty
6007 - 3900 Confederation Parkway
Mississauga (City Centre), Ontario
Location Location Location ! Absolutely Stunning ! 2024 Built Never Lived In Pent House Condo Designed by award-winning Cecconi Simone and built by Rogers Real Estate Development Limited, located in the heart of Downtown Mississauga .Award-winning CORE Architects designed 60-storey metal and glass tower with 5-storey podium, Landmark architectural design is created by a repeating sequence of seven shifting floor plates as the building rises upward, giving a sense of movement and lightness. This two Floor Duplex Penthouse is Apporx 1200 Sq.feet , 3 Bedroom + Media Comes with 3 Full Bathrooms, 9 Feet Smooth ceiling finish in principal rooms .High-performance wide plank laminate wood flooring in all living areas and bedrooms. Big Balconies on both floors , Breath taking 180 degree View. Walking distance to Square One Mall and upcoming LRT. 2-storey lobby with 24 hr. concierge and hotel-style lounge area Fitness facility with cardio and weight machines, spinning and yoga Dining room with chefs kitchen Lounge/event space with feature fireplace. Multi-purpose games room with dedicated kids play zone, Outdoor saltwater pool and shallow deck Splash pad and kids playground ,Seasonal outdoor skating rink Outdoor lounge seating with fireplace Outdoor barbecue stations. (id:50787)
RE/MAX Real Estate Centre Inc.
3 Sailwind Road
Brampton (Sandringham-Wellington), Ontario
Welcome to This Stunning Detached Home in One of the Most Prestigious and Sought-After Communities. This Move-In-Ready Residence Offers Incredible Versatility, Easily Convert It to a 4-Bedroom Layout or Enjoy It as a Spacious 3-Bedroom Home With an Additional Family Room. Featuring a Modern Kitchen With Quartz Countertops, Extended Cabinetry, and Stainless Steel Appliances, This Home Is Thoughtfully Upgraded Throughout. Highlights Include Updated Flooring, a Custom Front Door, Crown Moulding in the Family Room, and Interlocking in Both the Front and Backyard. All Bedrooms Are Generously Sized With Upgraded Light Fixtures, and the Primary Bedroom Boasts a Full Ensuite. The Beautifully Finished Basement Includes a Large Bedroom, Living Area, and Kitchenette/Bar Offering Fantastic Potential for Future Rental Income. Conveniently Located Close to Highways, Shopping, Temples, Restaurants, and Public Transit. (id:50787)
RE/MAX Realty Services Inc.
2007 - 3605 Kariya Drive
Mississauga (City Centre), Ontario
This Unit Shows 10++ Don't miss out - DEN is a private separate room CURRENTLY USED AS A 2ND BEDROOM!!! Only a few mins walk to Sheridan College, Square One Mall & Transit. Situated In Prime Location 836 sqft 1 Bdrm + Den (Den Is Closed Off And Currently Being Used As A Second Bdrm). Wonderful amenities include - 24 Hr Gate House Security, Indoor Saltwater Swimming Pool, Guest Suites, Squash Courts, Tennis, Theatre, Party Room, Sauna, Hot Tub, Gym. Close To Public Transit, Restaurants and Shops And Kariya Park. MAINTENANCE FEE INCLUDES *(Hydro, Cable Tv, Internet, Heat And Water)*. An excellent investment!! **EXTRAS** Ss Fridge, Stove, B/I Dishwasher, Washer/Dryer, Electric Fireplace, All Window Coverings, Elf's,OneParking Space Included. (id:50787)
RE/MAX Real Estate Centre Inc.
1 - 20 Edna Avenue
Toronto (High Park North), Ontario
Spacious and flexible layout in this bright 3-bedroom + living room unit in a quiet and convenient neighbourhood. Perfect for families or professionals. Primary Bedroom: Features a beautiful bay window, electric fireplace, ceiling fan, and built-in A/C. Ideal as a bedroom with a bright home office. Second & Third Bedrooms: Clean and functional with modern vinyl flooring and ceiling fan. Living Room: Cozy and versatile, includes a wall-mounted electric fireplace and carpet flooring. Can also serve as a 4th bedroom depending on tenant needs. Kitchen: Ceramic floors, walk-out to backyard, includes fridge, stove, microwave and hood fan. Bathroom: 4-piece, clean and well-maintained. Extras & Features: Stereo sound system throughout (as-is), laundry is in the basement, Storage room located below the front porch. Garage parking available for $150/month or street parking and pet friendly. (id:50787)
Royal LePage Supreme Realty
139 - 235 Birmingham Street
Toronto (New Toronto), Ontario
Townhouse by Menkes conveniently located in the heart of south Etobicoke, minutes to Mimico/Long Branch Go Station, Highways, Downtown, Parks, Restaurants, Humber College...Over 1100 Square feet, 2 bedrooms, high ceiling, Modern concept. You will enjoy living here! Non smoker, no pets (id:50787)
Exp Realty
Coach - 46 Glendennan Avenue
Markham (Cornell), Ontario
Welcome to this sun-filled 1-bedroom coach house, ideally situated in the sought-after Cornell Village community (16th Avenue & 9th Line). This charming coach house features a spacious living area with laminate flooring throughout, and a modern kitchen equipped with a fridge, stove, hood fan, and breakfast bar perfect for casual dining.Enjoy the comfort of a private 4-piece ensuite bathroom and the convenience of in-unit laundry.All utilities included electricity, gas, and water plus two outdoor parking spots. Located just steps from parks and public transit, and only a 10-minute drive to the GO Station for easy access to downtown Toronto. Perfect for any students taking residency at Markham & Stouffville Hospital! (id:50787)
RE/MAX Prime Properties
1765 Lamstone Street
Innisfil (Alcona), Ontario
End Unit Townhome Nestled On Extra Deep 26 x 132 Ft Lot In Sought After Alcona! Boasting 1,250 SqFt Of Above Grade Living Space, Welcoming Foyer Features Tile Flooring, 2 Piece Powder Room, Closet Space, Access To Garage, Leading Directly To Open Concept Main Level. Spacious Kitchen With New Quartz Counters & Backsplash (2025), White Appliances Including Gas Stove, Lots Of Cupboard Space, & Overlooks Dining Area & Living Room! Dining Area With Laminate Flooring, Ceiling Fan, & Walk-Out To Backyard Wood Deck & Fenced, Private Yard With Tons Of Green Space For Kids To Play, & Perfect For Hosting Friends & Family On A Summer Day! Living Room Features Laminate Floors, & Large Windows Allowing Tons Of Natural Light To Pour In Throughout. Upper Level Boasts 3 Spacious Bedrooms, Primary Bedroom With Walk-In Closet, Cozy Broadloom Flooring, & 4 Piece Ensuite! 2 Additional Bedrooms & 4 Piece Bathroom Are Perfect For Family & Guests To Stay With Broadloom & Laminate Flooring & Large Closets! Partially Finished Basement With Bonus Den Is Great Use For An Office, Or Children's Play Room With Laminate Floors, Plus Laundry Room & Additional Space Just Awaiting Your Finishing Touches! Quartz Counters & Backsplash (2025). Wood Deck (2023). Hot Water Tank (2023). New Furnace (2024). 1 Car Garage Parking Plus Additional Driveway Parking! Unbeatable Location Just A Short Walk From Lake Simcoe Public School, & Previn Court Park, & Minutes To Big Cedar Golf & Country Club, Nantyr Beach, Beautiful Lake Simcoe, & All Major Amenities Including Grocery Stores, Canadian Tire, Restaurants, Community Centres, Friday Harbour, & Quick Access To Yonge Street & Highway 400 For Commuters! (id:50787)
RE/MAX Hallmark Chay Realty
374 Mcbride Crescent
Newmarket (Summerhill Estates), Ontario
MUST SEE! This property has it all! LOCATION! BEAUTIFUL HOUSE! NICE SIZE BACKYARD & MORE!! This immaculate, original-owner home is nestled in one of Newmarket's most sought-after family neighbourhoods, an absolute gem! With 2,251 sq ft of beautifully maintained living space, this sun-filled home is warm, welcoming with well-maintained standout spaces. Main floor is designed for everyday comfort & effortless entertaining. Kitchen features upgraded quartz countertops, large double sink, under-cabinet lighting with a spacious breakfast seating area perfect for morning coffee or casual family meals. It flows seamlessly into the cozy living room, with large windows overlooking the beautifully landscaped, pool-sized backyard with a charming custom garden shed. Upstairs offers a large unique family room with cozy feel featuring a warm brick-surround gas fireplace ideal for relaxing, movie nights or entertaining, this room can easily be converted into a 4th bedroom, as per builder plans. Primary room is spacious! Features a 5-piece ensuite bathroom, a walk-in closet with custom organizers, 2 additional bedrooms & a full bathroom complete the upper level. Additional highlights include a large laundry room with a window, a mudroom with garage access, a side entrance leading to the main floor and basement, great for in-law suite or rental apartment. 2-car garage. Enjoy walking distance to elementary & high schools, grocery stores, restaurants. Short drive to Southlake Hospital, everything you need is right at your fingertips. Steps to the upcoming project Mulock Park 16-acre park with extraordinary outdoor space. Close to well-known Fairy Lake Park, where you can explore scenic trails, attend family-friendly events year-round, or simply relax by the pond with a good book. You're also just minutes from Newmarket's vibrant downtown core, home to unique boutiques, local dining spots, summer farmer's markets, a splash pad, skating rink & exciting community events all year long. (id:50787)
Royal LePage Your Community Realty
192 Ottawa Street S
Hamilton, Ontario
Welcome to Your Next Chapter in Comfort and Charm! Step into this spacious and sun-filled home that perfectly blends original character with modern ease. From the moment you arrive, you'll be captivated by its classic charm, from the beautiful stained glass windows to the rich oak hardwood floors that flow throughout the main level. The open-concept kitchen and dining area, complete with a functional island and full formal dining room, make it perfect for entertaining or cozy family meals. Upstairs, you’ll find two generously sized bedrooms with ample closet space and a large, 4-piece bathroom. The finished loft/attic offers a flexible bonus space ideal as a third bedroom, home office, or creative retreat. A convenient side entrance leads to the partially finished basement, featuring approximately 6-foot ceilings, perfect for storage, hobbies, or future finishing potential. Enjoy morning coffee or evening relaxation surrounded by lush gardens in the tranquil backyard, while the front driveway provides easy, stress-free parking. Located on the quiet side of 'Ottawa St S' with beautiful escarpment views, this home is a peaceful haven just minutes from city amenities. Freshly painted and meticulously maintained, with recent updates to the furnace and central air (approx 2019) simply move in and start enjoying the warmth and character of this truly special home. (id:50787)
RE/MAX Escarpment Realty Inc.
905 - 3421 Sheppard Avenue E
Toronto (Tam O'shanter-Sullivan), Ontario
Brand New Luxury Condo Unit With 3 Bedrooms 2 Bath 1 Parking. Master Bedroom With Walk In Closet And Double Sink Full Washroom. High Demand Area. Steps To TTC, Direct To Don Mills Station, And Agincourt Go Station. 1 Minute Drive To Hwy 401, Few Minutes Drive To Hwy 404, Agincourt Shopping Mall, Scarborough Town Center, And Fairview Mall Shopping Center. Community Center And Library Are Not Far. Walk In Distance To Parks, Banks, Restaurants, Shops, And Supermarkets. (id:50787)
Homelife Landmark Realty Inc.
2502 - 426 University Avenue
Toronto (University), Ontario
Fantastic Urban Condo Built By 'Tribute'. Bright & Spacious. 9 Ft Ceiling. Modern Kit With B/I Appliance And Quartz Centre Island. Brand New Vinyl Flooring Thur-Out. Freshly Painted. Close to U of T, Ocad, Hospitals, St Patrick Subway Station, Financial District, Shops & Restaurants. (id:50787)
RE/MAX Crossroads Realty Inc.
4002 - 88 Blue Jays Way
Toronto (Waterfront Communities), Ontario
Live in the sky at the iconic Bisha Hotel & Residences. This luxurious 2-bedroom, 2-bath suite on the 40th floor offers breathtaking, unobstructed views of the Toronto skyline and Lake Ontario through floor-to-ceiling windows. The open-concept layout features a sleek modern kitchen with built-in appliances, granite countertops, and a stylish backsplash. The primary bedroom includes a spa-like ensuite and ample closet space; the second bedroom is perfect for guests or a home office. Enjoy exclusive access to Bishas 5-star amenities: rooftop infinity pool, state-of-the-art fitness centre, 24-hour concierge, valet service, and in-room dining. The building also features four premier dining options: KOST, a rooftop restaurant offering California-inspired cuisine with panoramic views; Akira Back, modern Japanese with Korean flair; French Made, a chic Parisian-style café; and Mister C, an elegant cocktail lounge in the lobby. Located in the heart of the Entertainment and Financial Districts, steps to TTC, top restaurants, nightlife, shopping, and the waterfront. One parking space included. Available immediately. Experience luxury living at one of Torontos most sought-after addresses. Live above it all at Bisha. (id:50787)
RE/MAX Royal Properties Realty
607 - 53 Arthur Street
Guelph (St. Patrick's Ward), Ontario
Experience luxury living in this stunning one-bedroom plus den suite at the highly sought after Metalworks complex. Featuring upgraded finishes throughout, including wood floors, sleek European flat-front cabinetry, quartz countertops, frosted glass doors, and mirrored closet doors. Enjoy breathtaking views of the downtown skyline, heritage buildings, and picturesque sunsets. This exceptional building offers an array of top-tier amenities, including a fully equipped gym, a dog spa, beautifully landscaped outdoor spaces, and an elegant party room. Conveniently located just steps from the GO Station, vibrant downtown shops, restaurants, and parks. Complete with a climate-controlled locker and underground parking, this unit is a rare find in an unbeatable location! (id:50787)
Mccann Realty Group Ltd.




