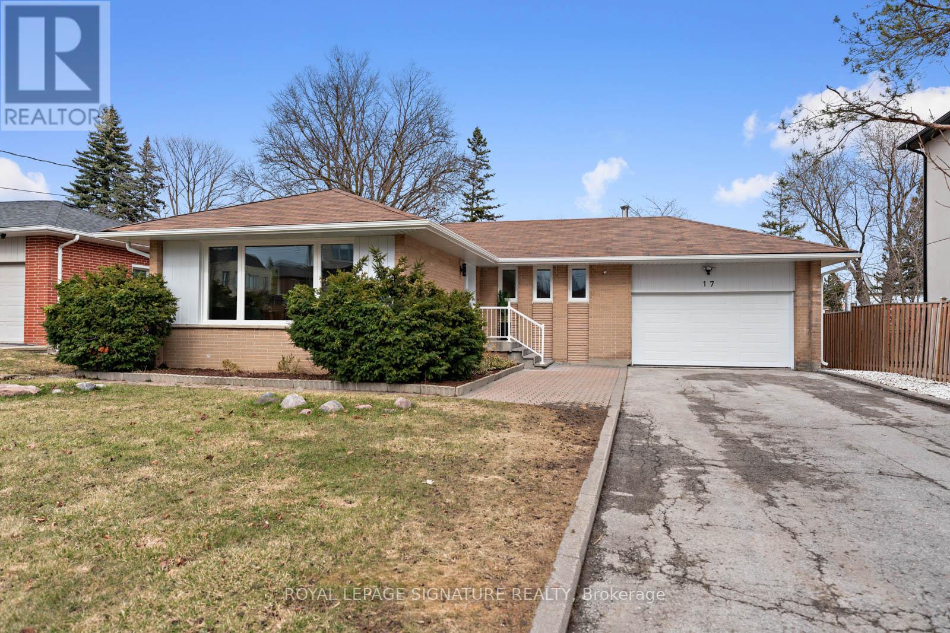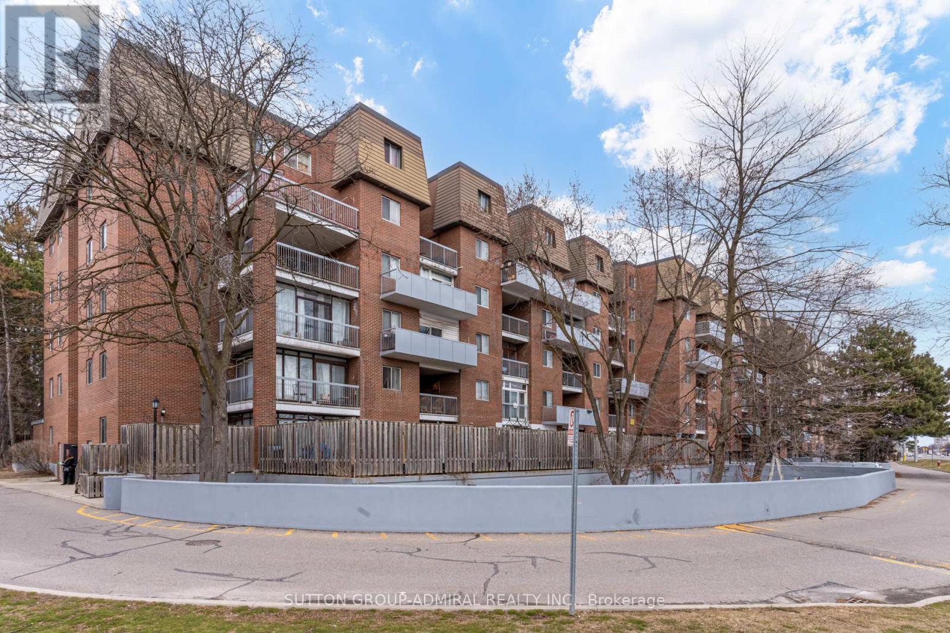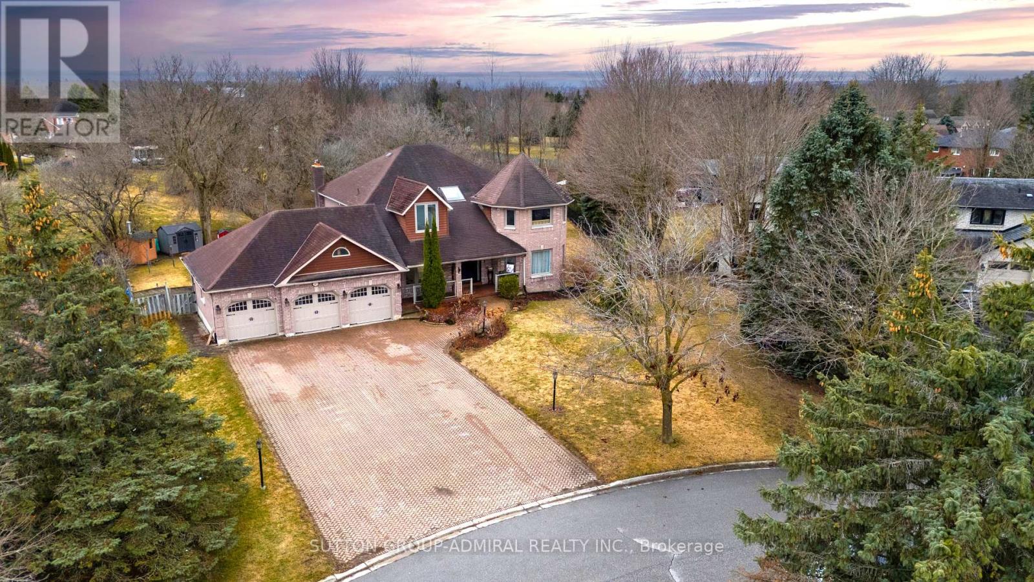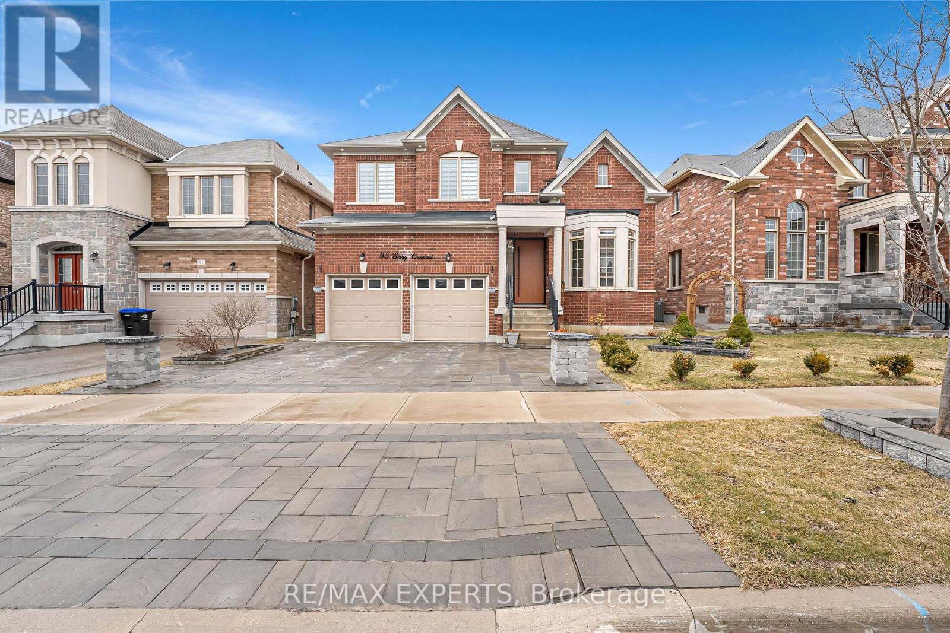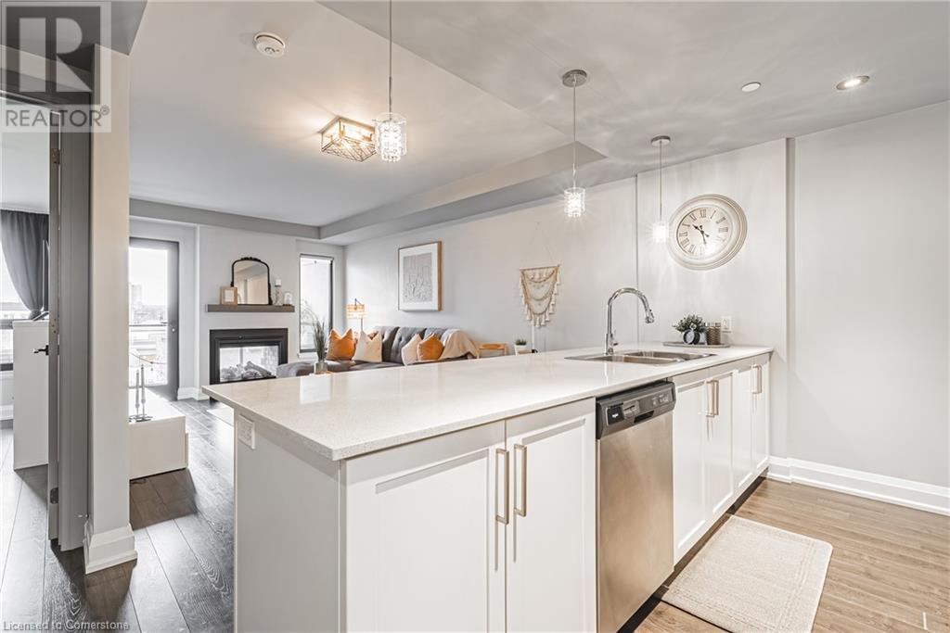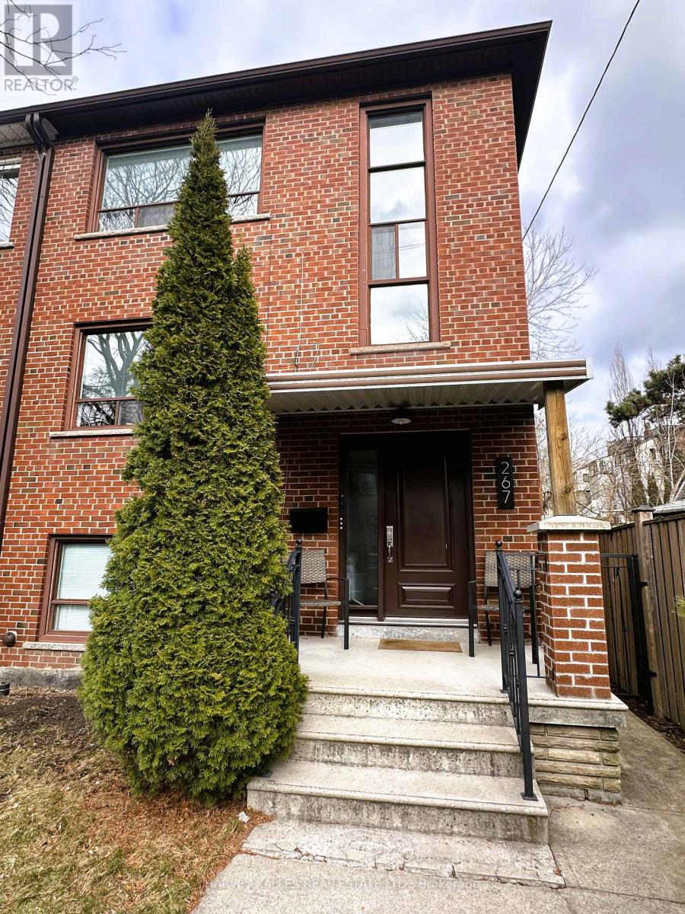24 Harriet Street
Toronto (South Riverdale), Ontario
Welcome To 24 Harriet St! This Stunning, Modern, Detached 3-Storey Home Is Nestled In The Heart Of Highly Desirable Leslieville! Thoughtfully Designed, This Residence Offers The Perfect Blend Of Luxury And Functionality. Step Into The Main Floor And Be Greeted By A Stunning Living Room With Soaring Ceilings And An Abundance Of Natural Light. The Gorgeous Engineered Hardwood Flooring Flows Seamlessly Throughout The Home, Complemented By In-Ceiling Speakers That Set The Perfect Mood. The Gourmet Kitchen Is A Chef's Dream, Featuring Sleek Quartz Counters And Backsplash, A Built-In Panelled Fridge, Gas Range With A Convenient Pot Filler, Ample Cabinetry, And A Center Island With Seating. The Open-Concept Dining Area Is Ideal For Large Gatherings, Complete With A Stylish Feature Wall, Floating Shelves, And Custom Built-In Cabinetry. Massive Floor-To-Ceiling Sliding Doors Lead To A Private Deck, Creating A Seamless Indoor-Outdoor Flow, Perfect For Entertaining With Space For Both Outdoor Dining And Lounging. Ascend The Oak Staircase With Glass Railings To The Second And Third Floors, Designed For Relaxation And Privacy. The Primary Bedroom Is A True Retreat, Featuring A Private Balcony, Custom Walk-In Closet, And A Lavish 6-Piece Ensuite With A Modern Vanity, Soaker Tub, And Glass Shower. The Two Additional Generously Sized Bedrooms Each Offer Large Closets, Glamorous 3-piece Ensuite Baths And Their Own Private Balconies With Glass Railings, Providing Serene Spaces To Unwind While Taking In The Neighborhood Views. This Meticulously Crafted Home Offers Sophisticated Urban Living In One Of Toronto's Most Sought-After Communities. (id:50787)
Royal LePage Signature Realty
17 Ryder Road
Vaughan (Maple), Ontario
Fully Renovated Bungalow on a Premium 60 x 180 Ft Lot in Prestigious Old Maple! Completely renovated from top to bottom, this stunning bungalow backs onto a tranquil stream in prestigious Old Maple surrounded by estate homes. With brand-new triple pane windows, doors, trims, flooring, garage door, eaves, soffit & downspouts, this home exudes modern elegance. The new kitchen boasts quartz countertops, stainless steel appliances, and sleek cabinetry, while Potlights throughout enhance the bright and open feel. The spacious open-concept living and dining area is flooded with natural light from floor-to-ceiling windows, offering breathtaking views of the lush backyard. The home features three generously sized bedrooms, each with double closets and abundant natural light, creating a warm and inviting atmosphere. The fully finished basement offers endless possibilities, featuring a massive rec room with direct walkout access to the backyard. A large kitchenette/bar is already in place and can easily be converted into a full kitchen, making it perfect for extended family or entertaining. The basement also includes a huge bedroom and a separate laundry room for added convenience. Step outside to a breathtaking tree-lined backyard, with a peaceful stream as your backdrop offering the perfect blend of privacy and nature. The exterior has been fully landscaped, featuring a large interlocked patio ideal for outdoor gatherings. The private driveway accommodates up to 8 cars, ensuring ample parking for family and guests. This one-of-a-kind home combines luxury, modern upgrades, and an unbeatable location in one of Maples most desirable neighborhoods! A Must See! (id:50787)
Royal LePage Signature Realty
810 - 225 Sackville Street
Toronto (Regent Park), Ontario
This is a 2 bedroom 2 full Bath Luxury Condo Suite in Paintbox, one of Daniel's Luxury Condominiums. Suite faces north east with unobstructed view Of Downtown Toronto E. It is right beside the new Toronto Arts and Cultural Centre. Overlooks & offers free Access to the new 6 Acre Community Park and the Olympic sized swimming at the Aquatic Centre. Live here & enjoy the bustle of the entertainment & financial districts. Toronto Eaton Centre, shopping and fine dinings, downtown universities and colleges are just minutes away. TTC Streetcar Bus Stop is at Condo's doorstep. TTC Subway is blocks away. 24hr Concierge. Suite has been completely cleaned out, freshly painted, new toilet piece in master ensuite, and other new fixtures installed. Custom made window covering. (id:50787)
RE/MAX Key2 Real Estate
149 - 3025 The Credit Woodlands
Mississauga (Erindale), Ontario
Nestled in the sought-after Erindale community, this stunning 4+1 bedroom, two-story condo-townhouse is ideally located between Mississauga Rd. and Erindale Station Rd., just a short walk from the University of Toronto Mississauga campus. Positioned on the ground floor, the home features a newly updated, open-plan layout with two outdoor spaces perfect for relaxation. The contemporary kitchen is designed with plenty of storage and includes a breakfast nook that overlooks the spacious living and family rooms. Upstairs, you'll find four generously sized bedrooms and an extra room, along with the convenience of an ensuite laundry. If you're not looking as an end user, this unit is also a Fantastic property for investment potential, just a few minutes from UTM campus, Erindale GO station, shopping, top-rated schools (Woodlands), and the library. Public transit is right at your doorstep! (id:50787)
Sutton Group-Admiral Realty Inc.
58 Bellhaven Road Unit# A
Toronto, Ontario
Enjoy All The Luxuries You Deserve In This Beautifully Upgraded Upper Beach 2 Bedroom Home W/ All The Finishes To Meet Your Desires. Great Space For A Young Family Or Working Professionals. Completely Gutted & Renovated! Bright Open Concept Living & Dining Combo W/ Bay Window & Fireplace. Gorgeous Kitchen W/ Quartz Counters, Custom Backsplash & S/S Appliances. Includes Access To The Spacious Backyard W/ Large Deck. 2 Generous Sized Bedrooms W/Ensuite Laundry. Perfect Location Steps Away From Highly Sought After Bowmore School & Tucked In Between The Amenities Of The Beach Neighbourhood & Danforth. One Block Away To Downtown Streetcar & 10 Minute Walk To The Subway! Tenants Pay Own Heat & Hydro (id:50787)
Elite Realty Group Inc
217 - 403 Church Street
Toronto (Church-Yonge Corridor), Ontario
A Great Open Concept Layout With 693 sqft Living Area + 347 sqft Terrace. Welcome To Stanley Condo Built By Tribute Communities. Rarely Find 1+1 Bedroom W/ 1 Parking & 1 Locker. Floor To Ceiling Windows. Laminate Floors, High Ceilings, Modern Kitchen W/Integrated Appliances & Quartz Counters. Steps To College Subway Station, TMU, U of T, St. Michael Hospital, TTC, Shops, Groceries, Restaurant and Eaton Centre. Hotel-inspired amenities with an 8,000sq ft outdoor terrace. Enjoy the gym and lounge on a patio without leaving your home. BBQs, 24/7 concierge, movie theatre, party room, guest suite and more. (id:50787)
RE/MAX Imperial Realty Inc.
60 Maple Way
East Gwillimbury (Sharon), Ontario
Welcome To 60 Maple Way, Where Modern Luxury Meets Timeless Elegance! Nestled On Large Pie-Shaped Lot In The Prestigious Community of East Gwillimbury, "Sharon" ! Step inside to a beautifully renovated interior that features high-end finishes and spacious living areas, perfect for both entertaining and family relaxation. This beautiful property boasts 4+1 generously sized bedrooms and 5 fully renovated bathrooms, which is perfect for a large family. Each bedroom features custom closets, providing ample storage and a touch of sophistication throughout. A dedicated home office on the main floor provides a quiet and comfortable space for work or study, while the open-concept design flows seamlessly throughout. The modern kitchen is equipped with top-of-the-line appliances, a large central island, and custom cabinetry, Ideal for both casual dining and hosting guests. The Second floor includes two skylights, filling the home with natural light and enhancing its airy, open feel **Second Floor Laundry For More Conveniences**. The outdoor space is a true retreat, Sunny south exposure, a spacious deck overlooking the lush backyard, mature trees, and a pristine inground pool, perfect for hot summer days and poolside gatherings. A fully fenced yard provides enhanced privacy, creating an oasis for you to enjoy. The fully finished basement, with a separate entrance, offers even more flexibility, featuring a cozy bedroom, a 3-piece bathroom, a bar, and a sauna. Whether you need space for extended family, a nanny suite, a rental suite, or a personal getaway, the possibilities are endless. The home also includes a 3-car garage, providing plenty of space for vehicles and storage. Close to schools, parks, and major amenities. This exceptional property truly offers everything you need and more. it's A Must-See! (id:50787)
Sutton Group-Admiral Realty Inc.
6001 - 3883 Quartz Road
Mississauga (City Centre), Ontario
Stunning two-story 60th floor penthouse at M2 Condos featuring 11-foot ceilings on the main floor, creating an open and airy ambiance. With 3 spacious bedrooms and 3 full bathrooms, the well-designed layout offers comfort and privacy. The penthouse includes two owned parking spaces on P2 conveniently located just steps from the elevator for ease and accessibility. Easy access to transit, shopping, dining, and parks. No smokers or pets. Rental applications must include references and a credit score. (id:50787)
RE/MAX Aboutowne Realty Corp.
95 Selby Crescent
Bradford West Gwillimbury, Ontario
Welcome To 95 Selby Crescent. Where Modern & Traditional Collide. This Marvelous Open Concept Detached Home Features Upgrades Throughout The Entire Property, Including Hardwood Flooring, Custom Fireplace Wall Unit, Upgraded Stairs & Railings, Custom Made Front Door, Pot lights Throughout, Smooth Ceilings All Over, Interlocked Driveway And Front Porch, Exterior Pot lights and So Much More! This Home Is Conveniently Located Nearby Some Of The Best Schools in Simcoe, Recreational Parks, Grocery Stores, & Shopping Plaza's. This Is The Home You've Been Waiting For! (id:50787)
RE/MAX Experts
402 - 181 James Street N
Hamilton (Strathcona), Ontario
Welcome to 181 James St N, Unit 402. Enjoy ultimate in boutique condo living at The Acclamation Condos in a highly sought after neighbourhood in the heart of downtown Hamilton. This beautifully appointed luxury suite features 682 square feet walking out to a private terrace, boasting a two-sided gas fireplace & gas hook up for a BBQ. A stylish kitchen outfitted with contemporary cabinetry, pot lights, stainless steel appliances, includes a gas stove & quartz countertop. Offering a spacious primary bedroom featuring a large window & sizeable walk-in closet. The spa inspired 4-piece bathroom hosts a floating vanity & tub/shower combo. Bonus areas include a large walk-in pantry/storage room, in-suite laundry, one owned underground spot & storage locker with option to rent a second spot. Amenities include gym, roof top terrace & visitor parking. Ideally located amongst restaurants, cafes, shopping, Bayfront & 8 min walk to GO-train. (id:50787)
RE/MAX Escarpment Realty Inc.
181 James Street N Unit# 402
Hamilton, Ontario
Welcome to 181 James St N, Unit 402. Enjoy the ultimate in boutique condo living at ‘The Acclamation Condos’ in a highly sought-after neighborhood in the heart of downtown Hamilton. This beautifully appointed luxury suite features 682 square feet, walking out to a private terrace with a two-sided gas fireplace & gas hook-up for a BBQ. A stylish kitchen outfitted with contemporary cabinetry, pot lights, stainless steel appliances, a gas stove, and a quartz countertop. The spacious primary bedroom features a large window and a sizeable walk-in closet. The spa-inspired 4-piece bathroom hosts a floating vanity and tub/shower combo. Bonus areas include a large walk-in pantry/storage room, in-suite laundry, one owned underground parking spot, and a storage locker, with the option to rent a second parking spot. Amenities include a gym, rooftop terrace, and visitor parking. Utilities including internet, cable, water, heat/AC, gas, and insurance, are included, offering you a hassle-free living experience. Ideally located amongst restaurants, cafes, shopping, Bayfront, and just an 8-minute walk to the GO train! Let's get moving! (id:50787)
RE/MAX Escarpment Realty Inc.
2 - 267 Indian Grove
Toronto (High Park North), Ontario
Welcome to your next home in High Park North! This bright and airy upper-floor unit combines a modern vide with classic Old Toronto charm. The separate living and dining areas are flooded with natural light and beautifully updated. The kitchen is a chef's dream, complete with stainless steel appliances, plenty of counter space, and an island included in the lease-perfect for showing off your Ramsay-level skills. Two spacious bedrooms can easily fit king-size beds, offering room to stretch out. Shared laundry is conveniently located just downstairs (brokerage remarks for details). And the location? Unbeatable! Just steps to Keele Subway Station at Bloor, High Park, and the vibrant cafes, restaurants, and shops of Bloor St. West. Ideal for professionals or families seeking a fantastic space in a top-tier neighborhood! Please verify measurements. (id:50787)
Harvey Kalles Real Estate Ltd.


