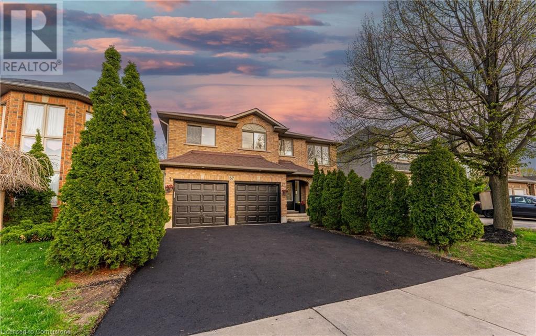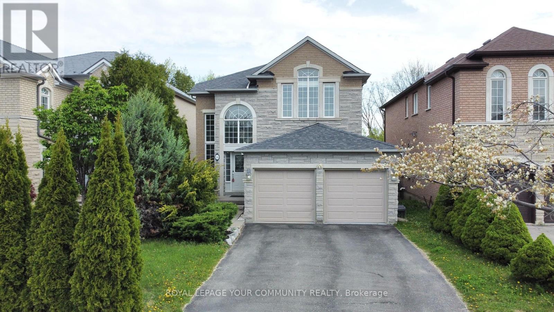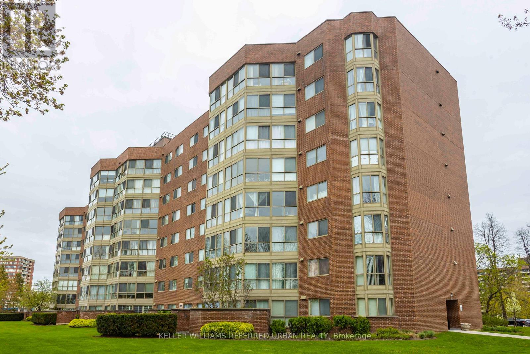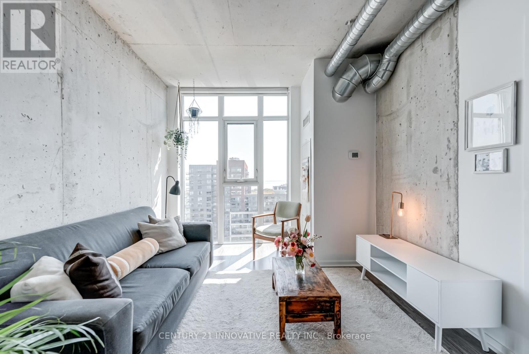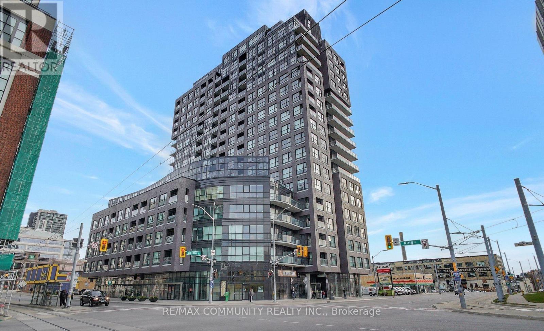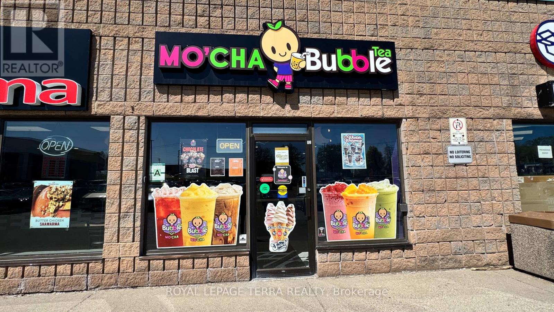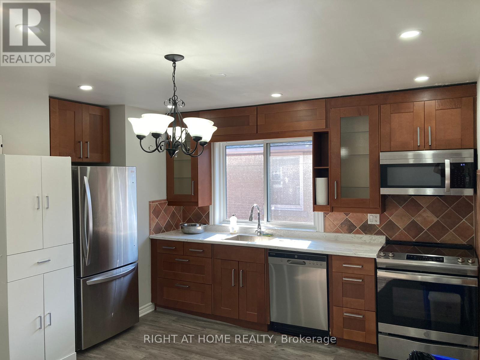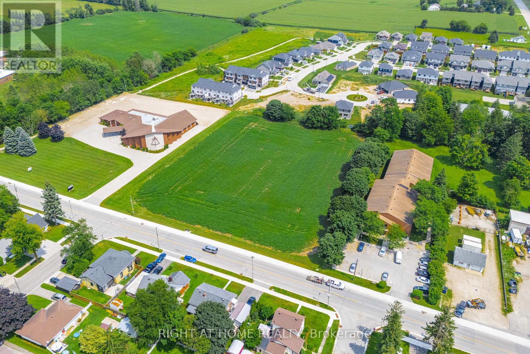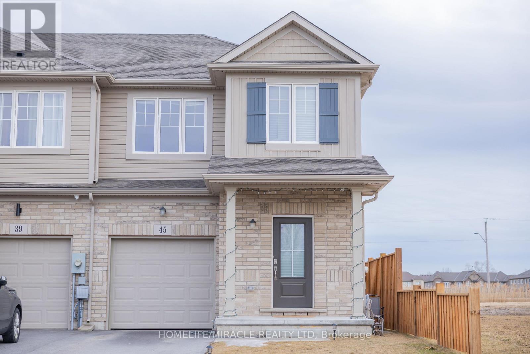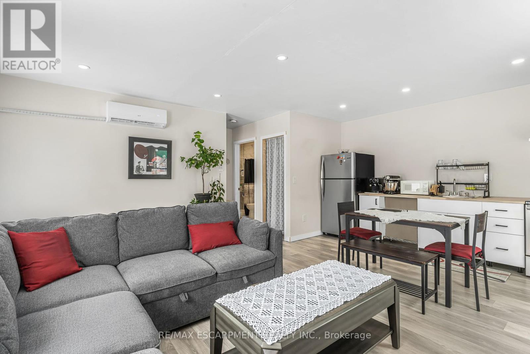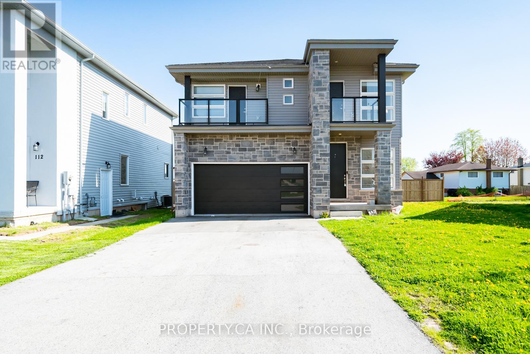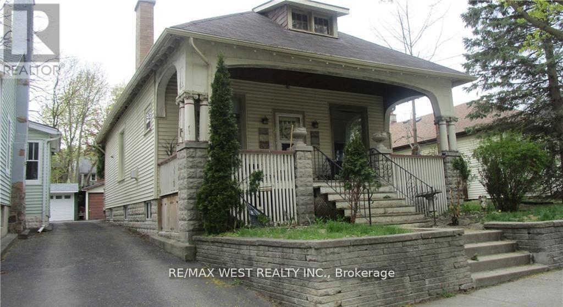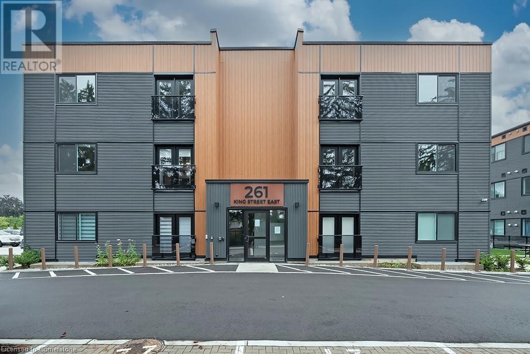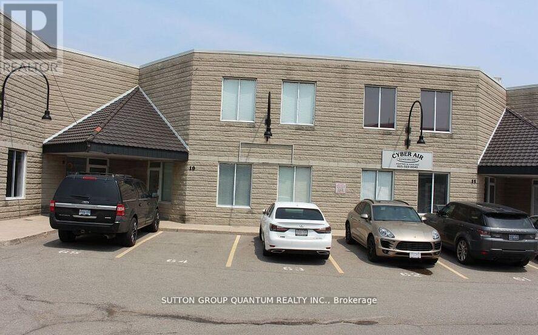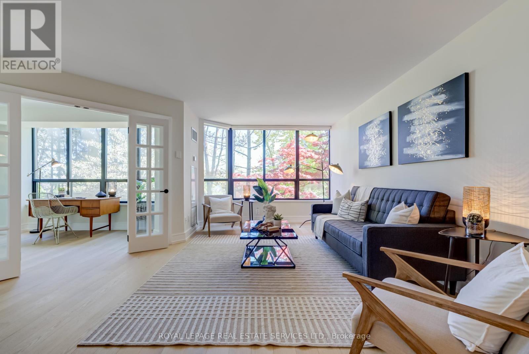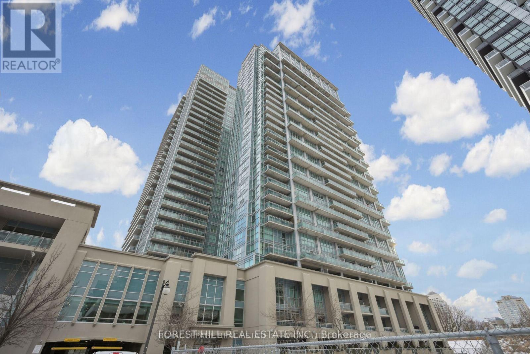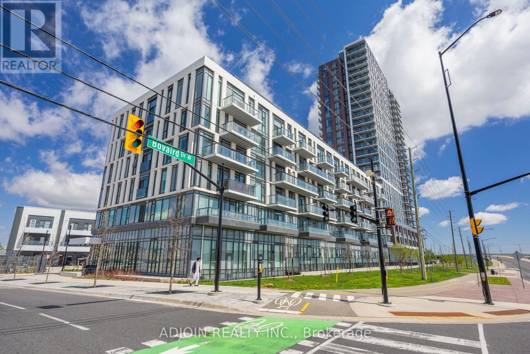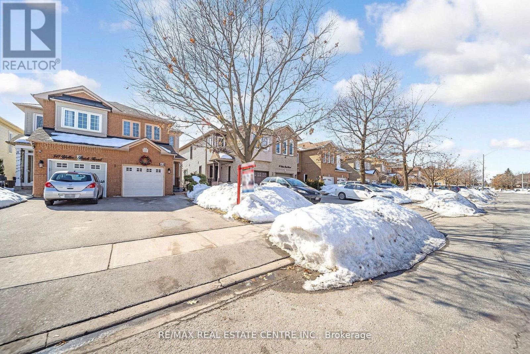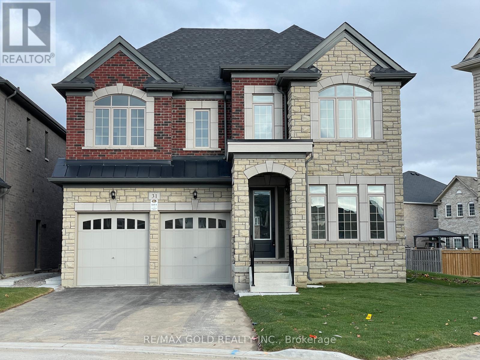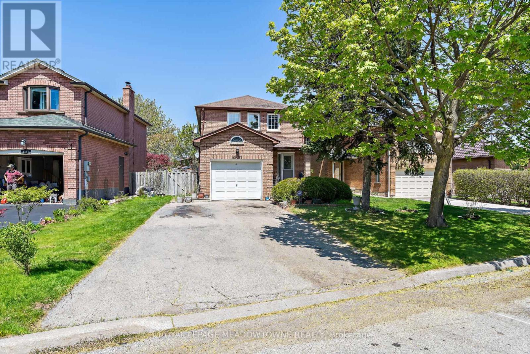67 Bridgeport Crescent
Hamilton, Ontario
Welcome to this newly renovated dream home in one of Ancaster’s most sought-after neighborhoods! This 4+2 bedroom, 3.5 bathroom stunner offers 2,674 sq ft above ground, plus a fully finished 1,196 sq ft in-law suite — the perfect blend of luxury living and smart investment potential. Step inside to discover soaring 20-foot ceilings in the living room, new laminate flooring, new porcelain tile in the main kitchen and above-grade bathrooms, fresh paint, and all-new lighting throughout. The main kitchen and all above-grade bathrooms feature new quartz countertops and quartz backsplash, paired with stainless steel appliances in both kitchens, for a clean, modern finish. The spacious primary and secondary bedrooms each include walk-in closets, while the lower level offers two additional bedrooms, a 4-piece bathroom, a second kitchen, and a bright living area — perfect for multi-generational living or rental income. Outside, enjoy a private backyard, 2-car garage, and 2-car driveway - freshly re-asphalted in May 2025. Whether you're searching for a forever home or a turn-key income opportunity, this property delivers on all fronts — style, space, and smart value. Some photos have been virtually staged. (id:50787)
Platinum Lion Realty Inc.
1 - 8 Lakelawn Road
Grimsby (Grimsby Beach), Ontario
Bright, spacious and stylish end-unit MARZ-built townhome ideally located within walking distance to trendy Grimsby-on-the-Lake amenities including walking paths, restaurants and shops. Highlights of Lakelawn include hardwood floors, newly installed vinyl plank flooring, bedroom level laundry, upgraded kitchen cabinets and the coveted feature of the primary bedroom, ensuite and large walk-in closet on its own separate level. Enjoy open-concept main floor plan, oak staircase, freshly painted rooms, open staircase to the basement and longer/wider driveway. Ideally located close to the highway, Lakefront parks and the scenic towns along the Niagara Escarpment including Grimsby, Beamsville, Vineland and Jordan. (id:50787)
Royal LePage State Realty
50 Valley Ridge Avenue
Richmond Hill (Rouge Woods), Ontario
Premium RAVINE Lot. Over $100K in recent upgrades and located near top-ranking schools: Bayview Secondary School; An International Baccalaureate (IB) World School! and Michalle Jean Public School (French Immersion), perfect for families. Welcome to this exquisite, sun-filled, and luxurious home located in the highly desirable Rouge Woods community of Richmond Hill. With a total living space of approximately 3,821 square feet (MPAC), including a beautifully finished 1,117 square foot walk-out basement, this home offers a perfect blend of elegance and functionality. The open-concept layout, complemented by soaring ceilings and tranquil ravine views, creates a bright and inviting ambiance throughout. Filled with natural light, this home is truly a haven of comfort and style. Property Features a spiral staircase, freshly painted walls, new hardwood flooring on the main and upper floors, built-in vents, 5 1/4" baseboards, crown moldings, upgraded door handles, stone countertops in the kitchen and bathrooms, and updated window glass inserts, all replaced in 2024. Modern pot lights illuminate the impressive 10-foot ceilings on the main floor and the 17-foot ceiling in the foyer. The finished walkout basement with 9-foot ceilings overlooks the peaceful ravine, creating a perfect space for gatherings. Additional highlights: No sidewalk on the driveway, 200-amp upgraded electrical panel. Brand New Tankless (HWT) Installed in 2025, Close to all amenities: shops, parks, trails, Highway 404, and public transportation This home is a perfect blend of luxury, comfort, and convenience. (id:50787)
Royal LePage Your Community Realty
5 Bowes Court
Caledon (Bolton West), Ontario
4 Br + 3.5 Bath. Over 3500 Sq. Ft Living Space Home On A Quiet Cul-De-Sac. Massive 52.49X145.21 Private Pool-Sized Yard With Large Shed Designed As A Man Cave, Hot Tub To Entertain With Friends. Gorgeous Carpet Free, Double-Height Entry Hall With A Circular Stairwell. Separate Dining, Living, And Family Rooms With Fireplace Make This House Very Homey. A Custom Kitchen With Granite Counters And A Breakfast Bar, Walk Out To A Bright Sunroom That Offers Picturesque Views Of The Yard. The Upper Level Offers 4 Generous Size Bedrooms, A Large Master With 4 Pc En-Suite Bath Including Extra-Large Shower, And His & Hers Closets. Professionally Finished Basement With 3 Pc Bath, Large Cantina and Kitchen Rough-In. Additional Living Space Can Accommodate Your Guests Or Entertainment. Double-Car Garage Access To The House, Main Floor Laundry. With Its Functional Layout And Unbeatable Location, This Home Is Ready For You To Move In & Enjoy! Don't miss outbook your showing today! (id:50787)
One Percent Realty Ltd.
508 - 5 Weldrick Road W
Richmond Hill (North Richvale), Ontario
This rarely available 2-bedroom + den condo combines modern style with an unbeatable location. The spacious, open-concept living and dining area is bathed in natural light, making it perfect for both relaxation and entertaining. The eat-in kitchen, offers ample counter space and a functional layout. The cozy den/solarium provides a versatile area that can be used as a home office or an additional living space and is bright, with lovely outdoor views, perfect for enjoying morning coffee or reading a book. The king-sized master bedroom boasts generous closet space and large windows and a 4 piece ensuite, while the second bedroom is big enough for a queen bed. Recent upgrades include brand-new laminate flooring and fresh paint throughout (2025) The building offers a variety of amenities, including a gym, swimming pool, sauna and a library/meeting room combo, perfect for both relaxation and productivity. This unit also comes with one parking spot and one locker, while the maintenance fees cover heat, hydro, water and basic internet and cable providing added convenience. Located just minutes from Yonge Street, 16th Avenue, public transportation, highways, Hillcrest Mall, shops, restaurants, and more, this condo offers the perfect balance of comfort, convenience, and location! (id:50787)
Keller Williams Referred Urban Realty
2018 Deer Park Road
Oakville (Wt West Oak Trails), Ontario
Welcome to this stunning Backing on RAVINE 2-story detached home in the highly sought-after West Oak Trails neighbourhood. This fully renovated 4+1 bedrooms, double-garage home boasts over 2,500 sqft above grade and is filled with exceptional features.Highlights include:An open-concept, smart lighting Fixtures, high-end custom kitchen with quartz countertops, upgraded stainless steel appliances, and hardwood floors.A stylish staircase and upgraded lighting fixtures.A breakfast area in the kitchen that opens directly onto the backyard patio with breathtaking ravine views, seamlessly integrating with the homes thoughtful floor plan. On the second floor, you'll find:A spacious primary bedroom with a luxurious 5-piece ensuite, featuring double sinks, a soaker tub, a glass shower, and a walk-in closet.Three additional generously sized bedrooms with ample natural light and closet space.A extra second-floor family room, perfect for gatherings.The finished basement offers A bedroom, a full bathroom, a large recreation room, and pot lights throughout. Also, Enhance your home's ambiance with smart lighting for effortless mood adjustments and a striking floor-to-ceiling bubble wall, combining luxury and sophistication with modern design. The home is bathed in sunlight throughout the day. Situated on a quiet street, it's just steps from walking trails, parks, and top-rated schools. Plus, you're conveniently close to shops, restaurants, public transit, the hospital, and a community center. (id:50787)
RE/MAX Aboutowne Realty Corp.
711 - 101 Subway Crescent
Toronto (Islington-City Centre West), Ontario
Welcome To The Most Conveniently Located Building In Etobicoke! Just Steps To Both Subway And GO Station, And Minutes To The Gardiner And 427! This South West Corner Suite With Oversized Windows Is Flooded With Natural Light All Day. Two Generous Sized Bedrooms And Spacious Living Area. Separate Kitchen, With A Window And Plenty Of Cabinet Space! Well Maintained Building With All The Amenities. Utilities Included! (id:50787)
Bosley Real Estate Ltd.
1916 - 150 Sudbury Street
Toronto (Little Portugal), Ontario
Bask in the glow of your own private sun puddle. First time on the market, this owner occupied 2-bedroom, 1-bath corner unit boasts unforgettable sunsets and unobstructed south west views of 2-bedroom, 1-bath corner unit boasts unforgettable sunsets and unobstructed south west views ofthe city and Lake Ontario. The bright primary bedroom offers built in closet storage and a semi-ensuite 4-piece bathroom.The second bedroom offers stunning views of the city with floor-to-ceiling windows, ideal for ahome office, nursery or reading nook. The open-concept layout offers a seamless flow betweenliving, dining, and kitchen spaces, perfect for entertaining or relaxing. Upgrades include aBosch dishwasher, microwave and high efficiency Samsung washer and dryer. Unit Includes 1 Parking and 1 Locker and is located in the heart of vibrant West Queen West.You are steps away from the Ossington strip, Liberty Village, Trinity Bellwoods Park, the DrakeHotel, 24hr transit, groceries, restaurants, and nightlife urban living at its finest. (id:50787)
Century 21 Innovative Realty Inc.
1708 - 1 Victoria Street S
Kitchener, Ontario
Absolutely stunning unit at One Victoria, overlooking vibrant King Street in the heart of Kitcheners Innovation District! This modern 1-bedroom, 1-bath condo features a sleek kitchen with quartz countertops, stainless steel appliances, backsplash, and breakfast bar, plus stylish laminate flooring throughout and in-suite laundry. Includes one underground parking space and locker. Enjoy top-tier amenities such as a fully equipped fitness centre, theatre/media room, party room with outdoor terrace and BBQs, meeting room, bike storage, and concierge services. Steps to Google, The Tannery, U of W School of Pharmacy, McMaster School of Medicine, LRT, GO Transit, Victoria Park, shopping, dining, and more! (id:50787)
RE/MAX Community Realty Inc.
419 - 251 Northfield Drive E
Waterloo, Ontario
Welcome to 251 Northfield Drive, Unit 419, a beautifully designed 2-bedroom, 2-bathroom condo now available for lease in the highly sought-after Sentral Blackstone Modern Condominiums in Waterloo. Located just minutes from restaurants, shopping, entertainment, and transit, with easy access to scenic biking trails, the Grand River, and peaceful rural landscapes, its an ideal setting for professionals or small families seeking upscale living with modern comforts. Inside, the open-concept layout is enhanced by large windows and sliding doors that fill the space with natural light and lead to a private balconyperfect for relaxing or entertaining. The primary bedroom features a walk-in closet and en-suite bathroom, while the second bedroom offers great flexibility for use as a guest room, office, or additional living space. Enjoy a modern kitchen equipped with quartz countertops and stainless steel appliances, along with the added convenience of in-suite laundry. Building amenities include: Fully equipped fitness centre, Stylish co-working space and great room, Bike room and secure bike storage, Dog wash station, Keyless entry and 24/7 on-site security, A stunning second-floor outdoor terrace in the Nord building with BBQs, a gas fire pit, and elegant seating for outdoor dining and socializing. Situated near RIM Park, Grey Silo Golf Club, St. Jacobs Farmers Market, and close to both University of Waterloo and Wilfrid Laurier University, this location offers both lifestyle and convenience. Highways 85 and 401 are easily accessible, making commuting a breeze. Don't miss the opportunity to lease in one of Waterloos most vibrant and amenity-rich communities. Book your private tour today! (id:50787)
RE/MAX Twin City Realty Inc.
603 Colborne Street E
Brantford, Ontario
Turnkey Bubble Tea & Dessert Cafe in High Traffic Plaza. Don't miss this fantastic opportunity to own a profitable and fully operational bubble tea and dessert café in a bustling retail plaza anchored by No Frills, Dollarama, Subway, Pizza Pizza, and Kidtastic Adventures. Surrounded by schools, parks, and community hubs, this location benefits from steady foot traffic. The business features a loyal customer base and a varied menu including bubble tea, ice cream, desserts, and breakfast items. Low monthly rent of $3,200 (TMI included). Operated under a successful franchise model with a strong Ontario presence. The Franchisor provides training at the current location. (id:50787)
Royal LePage Terra Realty
Upper - 830 Brucedale Avenue E
Hamilton (Sunninghill), Ontario
Beautiful renovated 3 bedroom upper floor bungalow. 3 large bedrooms with closets, carpet free. Separate laundry, on the main level. Very bright and spacious with pot lights. Open concept living and kitchen, shed for storage, and a large backyard with deck for entertaining! Great location on the central Hamilton mountain, steps away from all conveniences. Tenant to pay 60% of all utilities. (id:50787)
Right At Home Realty
27 Cindy Drive
St. Catharines (Lakeshore), Ontario
Fantastic North St. Catharines neighborhood combined with amazing Sunset Beach lifestyle. Gorgeous move-in ready, well-maintained home with numerous updates. A spacious and bright living room with large windows, dining room and a beautiful eat-kitchen with plenty of counter space, all stainless-steel appliances, plenty of storage, and breakfast bar. Next check out the 3 spacious bedrooms with ample closet space and the updated 4-pc bathroom. French doors from dining room lead directly to the spacious fully fenced backyard oasis with a patio, spacious shed and even a playground for the kids. Next head down to the turnkey in-law suite finished basement with its own dedicated side door entrance, a full kitchen, large rec room and dining room combo, huge bedroom with tons of storage, convenient 3-pc bath and laundry/utility room offering even more storage and potential to create a second bedroom making this home an ideal option for both multi-generational families and investors. Located in the highly sought after family-friendly Port Weller neighbourhood on a magical canopied mature tree lined street. Only steps away from Walkers Creek Trail leading directly to the Waterfront-Trail and Sunset/Port Weller Beach and Adventure Ship Playground for endless fun capped of with some truly spectacular sunsets, Port Weller Community Centre, parks, public transit and only minutes away from schools, shopping, historic Niagara-on-the-Lake, award winning wineries, farmers markets and so much more. Ready to upgrade your lifestyle? (id:50787)
Rock Star Real Estate Inc.
1121 King Street W
Hamilton (Westdale), Ontario
Located in the trendy Westdale neighbourhood, this well-maintained 2-storey home is just a short walk to McMaster University and Hospital. Conveniently situated on a bus route and surrounded by popular cafes, restaurants, and everyday amenities. The home offers a traditional layout with 6 spacious bedrooms, 2 full kitchens, and 2 bathrooms ideal for shared living. The fully finished basement includes common living area, and there's a bike share station directly across the street. A mutual driveway with 2 parking spots plus a usable garage adds to the appeal. Excellent return on investment with a cap rate of 6.52% Prime West Hamilton opportunity. Priced for action don't wait! (id:50787)
Royal LePage State Realty
64 Harvest Court
Kitchener, Ontario
Welcome to 64 Harvest Courtan inviting bungalow tucked away on a quiet, family-friendly street. This home features 4 bedrooms, 2 bathrooms, large rec room, updated appliances and a spacious layout perfect for growing families, multi-generational living or . Enjoy a large lot with endless potential, just minutes from the 401 and Conestoga College. Peaceful, practical, and full of charm. This ones a must-see! Upgrades: Roof 2019 | Main floor bath, furnace, AC and Hot Water Tank 2022 | Kitchen appliances and basement flooring 2023. (id:50787)
Keller Williams Innovation Realty
376 Elmwood Avenue
Fort Erie (Crystal Beach), Ontario
Opportunity Awaits in Crystal Beach! Don't miss your chance to own this beautifully upgraded, year-round 1.5-storey home on an expansive corner lot - grandfathered for Airbnb and currently earning approximately $50,000 annually. Whether you're looking for a profitable investment, vacation retreat, or forever home, this property checks every box. Featuring 3 spacious bedrooms, 2 bathrooms, and a charming solarium complete with a hot tub, this home blends comfort, character, and income potential. The open-concept main floor is flooded with natural light, showcasing wood floors, a stylish kitchen with pot lights and island, and a bright, airy living space perfect for relaxing or entertaining. The main floor also offers a generously sized primary bedroom with a walk-in closet and 3-piece ensuite, along with convenient laundry access. Upstairs, you'll find two additional inviting bedrooms ideal for family, guests, or vacation renters. Step outside to your fully fenced corner lot, featuring a wooden deck for summer barbecues, a cozy fire pit, mature trees, and a storage shed for all your beach gear. With private parking for up to 6 vehicles, hosting guests is a breeze. Bonus: Includes 10 beach passes - a huge perk for renters or your own family and friends. Located just minutes from the iconic Crystal Beach, known for its crystal-clear waters and sandy shores, and a short drive to the shops, restaurants, and markets of charming downtown Ridgeway. Whether you're seeking a turn-key investment property or a dream escape that pays for itself, this home delivers it all with the added bonus of a motivated seller ready to make a deal! (id:50787)
Exp Realty
121 Mackan Street
Thorold (Allanburg/thorold South), Ontario
Welcome to 121 Mackan Street, this multi-generational home offers incredible flexibility and potential for both families and savvy investors. A well maintained and professional managed property features an upper floor boasting a functional layout with a spacious living area and plenty of windows providing an abundance of natural light and comfort (currently leased for $1,940), it also offers a separate entrance leading to the basement apartment or in-law suite providing more space and flexibility, perfect for extended family or tenants (it was rented for $1,650). This property sits in one of the largest plots of land in the community and the municipality has already issued building permits for a legal basement and a separate additional dwelling garden unit, boosting potential income to maximize your investment! Whether youre looking to settle into this charming cottage-style community or looking for a solid investment opportunity, this property offers all you need. (id:50787)
Keller Williams Real Estate Associates
20 Part Lot Con 1
Minto, Ontario
Build your own dream home in beautiful Palmerston! Just under 3 acres is waiting for your amazing ideas. Zoned residential with multi-residential capabilities. Amazing location just off of Main St. Electricity, municipal water, natural gas, telephone, internet, storm water sewers, and sanitary sewers available, but not yet hooked up. The possibilities are endless with this patch of land! (id:50787)
Right At Home Realty
45 Sycamore Street
Welland (West Welland), Ontario
This charming 3-bedroom, 2.5-bathroom corner unit townhouse offers a spacious and functional layout. Located in a quiet area with no neighbors at the back, it ensures privacy and tranquility. The home features a side entrance to the basement, providing added convenience and potential for customization. The open-concept kitchen is a highlight, equipped with stainless steel appliances and ample cabinet space, perfect for cooking and entertaining. (id:50787)
Homelife/miracle Realty Ltd
B - 221 Bowen Road
Fort Erie (Central), Ontario
All-inclusive lease for $1800/month! Discover this stylish 1-bedroom, 1-bathroom unit located in the newly built Auxiliary Building. Thoughtfully designed with a bright kitchen, spacious living room, and modern finishes throughout. Enjoy the comfort of private living with your own parking spot included. Ideal for a single professional or couple looking for a turnkey space in a quiet setting. (id:50787)
RE/MAX Escarpment Realty Inc.
Upper - 102 Eagle Avenue
Brantford, Ontario
Welcome home to 102 Eagle Ave #UPPER, Brantford. Step into this charming 1-bedroom, 1-bathroom upper unit, offering a warm and inviting atmosphere ideal for a couple or working professional. Completely carpet-free with a private entrance, this unit features a large living room and a generously sized bedroom with a 3pc bathroom. Located just steps away from scenic trails and the Grand River. (id:50787)
Revel Realty Inc.
22 - 10 Foxglove Crescent
Kitchener, Ontario
Welcome to this beautifully updated and newly renovated two-storey townhome, offering 1,002 sq. ft. Above Grade and 368 sq. ft. Below Grade of fully renovated modern living space. Situated in a private and friendly community, this home is perfect for first-time buyers, young professionals, or those looking to downsize in style.Renovated top to bottom, this home features sleek laminate flooring throughout, an open-concept great room filled with natural light, and sliding doors leading to a private deckideal for morning coffee or entertaining guests. The stunning eat-in kitchen boasts ample cabinetry, a stylish breakfast bar, and plenty of space for culinary creativity.Upstairs, you'll find two generously sized bedrooms, including a spacious primary bedroom with abundant closet space. Two full 4-piece bathrooms add convenience and functionalityone on the upper level and another in the walkout basement. The walkout basement offers additional living space and features a dedicated laundry area along with its own 4-piece bathroom, providing extra flexibility and comfort. With one dedicated parking space, this home is both stylish and practical.Located in a sought-after neighborhood close to parks, schools, shopping, and public transit, this move-in-ready townhome is a must-see. (id:50787)
RE/MAX Metropolis Realty
102 Bethune Avenue
Welland (Lincoln/crowland), Ontario
Welcome to your dream home in the vibrant heart of Welland! This thoughtfully designed 4+1 bedroom, 5 bathroom detached gem sits on an impressive 6,000+ sq ft lot and offers the perfect fusion of space, modern style, and practical functionality - complete with a finished basement and private separate entrance. Less than 5 years old, this newer build features a bright, open-concept main floor with a spacious foyer, a huge living area, and an upgraded kitchen with a show-stopping oversized island - ideal for hosting and daily family life. Upstairs, you'll find four generously sized bedrooms with brand-new carpet, including two with private ensuites, plus a third full bath and the convenience of an upper-level laundry room. The finished basement offers a separate entrance, a full kitchen, a spacious room, and plenty of additional living space - perfect for extended family or as a mortgage helper. Surrounded by top-rated schools, parks, shopping, and all major amenities, this home is one of the best values in Welland. Whether you're raising a family or building your investment portfolio, this property is a rare opportunity you don't want to miss. (id:50787)
Property.ca Inc.
210 York Street
Minto, Ontario
Welcome to your new investment property! This fantastic gem in beautiful Palmerston is easy investing at it's finest. A fully rented 5-plex is ready to be added to your portfolio. Each unit is fully self-contained with a fridge, stove, washer and dryer. Units 2,3,4 and 5 have long-term, reliable tenants who have been in place for the last 7+ years. Unit 1 was just rented out at today's market rent rate of $1,400/month. Brand new boiler system was installed in June of this year. Parking for up to 6 cars with a front and back parking pad. Nearby everything that Palmerstion has to offer. Plus, the property was approved for a 6th unit, permitted back in 2021, but was just never built (you can see the potentially outline for the new unit at the back of the home). This is an investors dream: fully tenanted, with stable and reliable tenants, a brand new heating system, and with the potential of a 6th unit, room to grow! (id:50787)
Right At Home Realty
52 Becher Street
London South (South F), Ontario
Spacious Ontario Home in the River Forks Area of Old South. Quite Dead End Street, Walk Way Leading To the Forks of Thames Park and Bike Path System. This Home Boasts Original Features, Pocket Doors, Oversized Millwork and More. Separate Entrance Leading Directly to Finished Basement, Which Is A Newly Finished Two-Bedroom Approved Apartment. Stroll to Downtown, Bud Gardens, Harris Park, and Wortley Village. (id:50787)
RE/MAX West Realty Inc.
103 Macneil Court
Hagersville, Ontario
This beautiful semi-detached home, built in 2013, is nestled in a quiet cul-de-sac in the charming town of Hagersville, less than a 30 minute drive from the City of Hamilton. Offering 3 spacious bedrooms and 2.5 bathrooms, this well-maintained two-story home features a thoughtfully updated and open-concept design. The main floor boasts a large kitchen with an eat-in area, perfect for family meals and entertaining. The living area flows seamlessly, providing a bright, welcoming space. The primary bedroom offers a private retreat with an ensuite bathroom for added convenience. The oversized, pie-shaped, fenced-in lot ensures plenty of outdoor space, ideal for kids, pets, or outdoor gatherings. Whether you're looking for peace and quiet in a cozy neighbourhood or proximity to city life, this home offers the best of both worlds. (id:50787)
Keller Williams Complete Realty
261 King Street E Unit# 0c Lower
Stoney Creek, Ontario
Stylish 2-bedroom, 1-bathroom unit located in the heart of Stoney Creek. Offering 830 square feet of open-concept living space, this beautifully finished lower level suite features contemporary vinyl flooring, stainless steel appliances, quartz countertops, and the convenience of in-suite laundry. Enjoy the perks of boutique condominium living, including one designated parking space (#34), a picnic area, bike storage, and visitor parking. Ideally situated close to downtown Stoney Creek, you'll have easy access to parks, shopping, dining, and public transit. This move-in-ready unit is the perfect place to call home. This is a no-pet building. Tenants are responsible for all utilities and rental equipment costs. Applicants must submit a credit report, completed rental application, proof of employment, and recent pay stubs. (id:50787)
Royal LePage Burloak Real Estate Services
2054 Queensborough Gate
Mississauga (Erin Mills), Ontario
Stunning 3 Bedroom Townhouse, Bright And Spacious, Modern Open Concept Kitchen With A Large Centre Island And Quartz Counters. Large Master Bedroom With Walk-In Closet And 5Pc Ensuite. Double Garage Parking. Close To School, Park And All Other Amenities. (id:50787)
Master's Trust Realty Inc.
301 - 3 Dayspring Circle
Brampton (Goreway Drive Corridor), Ontario
Make Yourself At Home In This Beautifully Maintained 2-Bedroom Plus Den, 2-Bathroom Corner Suite Nestled In The Peaceful, Gated Dayspring Community In Castlemore And Just Steps From The Scenic Clairville Conservation Area. This Spacious & Elegant Suite Offers Approximately 1,300 Sq. Ft. Of Upgraded Living Space. Enjoy A Modern Kitchen W/ Quartz Countertops W/ Lots Of Storage. Generously Sized Rooms W/ Built-In Closet Provide The Perfect Setting For Entertaining, While The Large Primary Bedroom Features A Walk In Closet, Private 4Pc Ensuite And Access To A Massive Wrap-Around Terrace. This Unit Includes 2 Storage Lockers And 1 Underground Parking Space. Conveniently Located Just Minutes From Shopping, Amenities, And Transit, Yet Set Apart For A Tranquil, Resort-Like Lifestyle. Don't Miss The Chance To Call This Exceptional Suite Your New Home! (id:50787)
RE/MAX Real Estate Centre Inc.
10 - 2355 Royal Windsor Drive
Mississauga (Southdown), Ontario
Very Clean Industrial Unit. Currently has a Drop Ceiling in the Warehouse. Does have 20 ft Clear Height available in the Warehouse area. Unit is 100% Air Conditioned. Would work well for a Office User or Industrial User. Buyer would have the choice of the existing 9 ft Clear Height throughout the unit for Office/Studio/Showroom uses or utilizing the 20 ft Clear Height available above the drop ceiling. Main Floor has one Large Private Office with Reception area and a Second Floor Office/Boardroom/Lounge. Currently Occupied by a Management Company. Potential for a Retail Component here as well. (id:50787)
Sutton Group Quantum Realty Inc.
509 - 75 Eglinton Avenue W
Mississauga (Hurontario), Ontario
**TWO PARKING** *RARE TO FIND* *CORNER SUITE* In A Luxury Crystal Tower by Pinnacle In The heart of Mississauga. This Spectacular Corner Suite Features Very Desirable Split Style 2-Bedrooms, 2-Full Bathrooms, 2-Parking Spots, Private Locker Room And A Balcony. This Home Offers An Exceptional Lifestyle Whether You're A First-Time Home Buyer, Planning To Downsize, or Looking For The Perfect Retirement Retreat. Inside, You'll Fall In Love With The Sun-Filled, Open-Concept Layout Featuring Soaring 9' Ceilings, Floor-To-Ceiling Windows, Spacious Living And Dining Area, And A Modern Kitchen With Quartz Countertops, Stainless Steel Appliances, Stylish Backsplash, And A Walkout To Your Private Balcony. Laminate Floors Throughout And A Seamless Flow Make This Space Ideal For Both Entertaining and Family Living. Your Own Private Locker Room Means No More Clutter In Your Suite And Cramming Into Tiny Storage Cages-Tuck it all away! Residents Will Enjoy Top-Tier Amenities Like, Gym, Party Room, Indoor Swimming Pool, Sauna, Theatre Room, Games Room, BBQ Terrace Area, Library, Guest Suites, Visitor Parking And Much More. 24-Hour Concierge For Added Security and Convenience. Located In A Wonderful Family Oriented Neighbourhood. Perfectly Positioned With Many Dining, Shopping, and Entertainment Options. Mins To Square One Mall, Sheridan College, Celebration Square, Living Arts Centre, Quick Access To Major Highways 401, 403, 407 and 15 Mins To Pearson Airport. Future LRT At Your Door Step and A Convenient Bus Stop. This Is More Than A Condo-It's Where Convenience, Community, And Comfort Come Together In A Perfect Harmony. Book A Viewing Today And Experience Luxury Living At Its Finest. (id:50787)
Save Max Pinnacle Real Estate
203 - 1 Ripley Avenue
Toronto (High Park-Swansea), Ontario
Welcome to this exclusive, fully-renovated 1377 sqft luxurious condo, where contemporary style meets exceptional craftmanship in a flawless blend of design & functionality. Exquisite Scandinavian white oak hardwood floors stretch throughout the unit. Expansive Caesarstone countertops throughout the space. The kitchen features practical luxury: custom millwork including a pull-out pantry, extensive cabinetry, and a Rubinet faucet. The built-in storage solutions in the dining room & bedrooms with coordinated white oak inserts and natural wood tones bring calm & sophistication to this home. A stunning tiled gas fireplace in the living room creates an inviting and cozy atmosphere. The expansive large windows offer an abundance of natural light and gorgeous views of the award-winning garden, while programmable electronically-controlled blinds offer privacy. The lighting, inspired by renowned French designer Serge Mouille, adds sculptural beauty to the space. The bright & airy den, which is currently used as an office, is enclosed with glass French doors. The principal bedroom features a window bench with integrated storage, as well as a large hotel-inspired walk-in closet. The exceptionally spacious en-suite bathroom is a true spa-like retreat with heated floors, double vanity, soaker tub & riverstone shower. This unit features 2 large parking spaces in the underground garage & an oversized storage locker. This boutique condo building, built by Tridel, is a friendly and engaged community. Luxurious interiors & amenities, including a party room with a large terrace, dining room, library, billiards room, 15 m salt-water indoor pool, Jacuzzi, saunas, squash court, gym & weight room, BBQ area, guest suites & 24-hr concierge, make The Southampton a gem within Swansea. Convenient to Bloor West Village, the Lake, High Park & walking trails, with easy access to major highways & TTC. (id:50787)
Royal LePage Real Estate Services Ltd.
886 Savoline Boulevard
Milton (Ha Harrison), Ontario
Welcome to this stunning 4-bedroom, 3-bathroom home nestled in the sought-after Harrison neighbourhood, directly across from a picturesque park and just steps to top-rated schools, the velodrome, and other key amenities. Offering 9ft smooth ceilings, this home boasts premium "finished on site" locally sourced, traditionally crafted oak hardwood floors throughout, upgraded 7 inch high baseboards, crown moulding on the main floor, and elegant lighting throughout. The gourmet kitchen is a chefs dream with rich dark cabinetry, marble tiled backsplash, Caesarstone countertops, a custom extended island, and high-end stainless-steel appliances including a dual fuel gas stove (new Apr. 2025), Ventahood rangehood, and deep Blanco sink along with Blancos Culina model faucet. The living room features a coffered ceiling and bay window, while the formal dining area showcases a timeless neutral palette. Upstairs, youll find four generously sized bedrooms, including a primary suite with double door entry, walk-in closet plus a second closet, and a spa-inspired ensuite with a soaker tub and separate shower. Additional highlights include second-floor laundry with new appliances (2024) and deep sink, a unique floor to ceiling custom made solid maple built-in bookcase in Bedroom 4, and a Jack and Jill bath. The unfinished basement includes a cold cellar, sump pump, and large windowsready for your personal touch. Interior garage access and central vac hookups complete this exceptional home, just minutes from Milton hospital, shopping, and major conveniences. (id:50787)
Royal LePage Meadowtowne Realty
86 - 2881 Windwood Drive
Mississauga (Meadowvale), Ontario
Rare 4-Bedroom End-Unit Townhome in Prime Meadowvale! This spacious and beautifully updated 4-bedroom, 2 full-bath end-unit townhome feels like a semi and offers great functionality with a private single-car garage and two driveway parking spots. Located in a sought-after Meadowvale community, it features an open-concept living and dining area with large windows and a walk-out to a private backyard, bringing in plenty of natural light. The home boasts a brand new kitchen with quartz countertops and matching backsplash, farmer sink, under-cabinet lighting, and brand new stainless steel appliances perfectly blending style and convenience. Freshly painted throughout, with quality laminate flooring and modern bathrooms. Maintenance fees include water, insurance, TV cable, High Speed Internet, common elements, and all exterior upkeep. Close proximity to Hwys 401, 403, 407, schools, transit, shopping, and dining. A rare opportunity to own one of the largest and most updated units in the complex move-in ready and sure to impress! (id:50787)
Century 21 People's Choice Realty Inc.
RE/MAX Realty Services Inc.
1107 - 38 Annie Craig Drive
Toronto (Mimico), Ontario
Live by the Lake at 38 Annie Craig Dr! Be the First to Call This Brand-New, Never-Lived-In 1+Den, 1-Bath Suite Home. Offering 507 Sq. Ft. of Bright, Open-Concept Living in the Heart of Etobicoke's Waterfront Community, This Unit Features 9-Foot Ceilings, Modern Finishes, Floor-to-Ceiling Windows, and a Functional Layout Ideal for Both Relaxing and Working From Home. The Sleek Kitchen Is Equipped With Built-In Whirlpool Appliances, Quartz Countertops, and Contemporary Cabinetry. The Spacious Den Offers Flexibility as a Home Office or Guest Space. Step Out Onto a Large Private Balcony With Stunning Lake and City Views, Accessible From Both the Living Room and Bedroom. Ensuite Laundry, 1 Underground Parking Spot, and 1 Locker Included. Just Steps From Waterfront Trails, Parks, Cafés, Transit, and With Easy Access to Downtown and Major Highways. Ready for Immediate Occupancy. Experience the Best of Lakeside Living! (id:50787)
Royal LePage Real Estate Services Ltd.
62 Tundra Road
Caledon, Ontario
Aprx 1700 Sq Ft!! Come & Check Out This Newly Painted & Upgraded Freehold Townhouse. Finished Basement With Separate Entrance Through Garage. An Open Concept Layout With Spacious Living/Dining Room. Hardwood Floor & Pot Lights On The Main Floor. Fully Upgraded Kitchen With Brand New Quartz Countertop And New S/S Appliances. Second Floor Features 3 Good Size Bedrooms & 2 Full Washrooms. Master Bedroom With Ensuite Bath & Walk-In Closet. Finished Basement Offers 1 Bedroom, Kitchen & Full Washroom. Separate Laundry In The Basement. Upgraded House With Accent Wall In The Living Room & Master Bedroom, Iron Pickets. Close To All Amenities. (id:50787)
RE/MAX Gold Realty Inc.
623 - 165 Legion Road N
Toronto (Mimico), Ontario
Start your homeownership journey in style with this bright and modern 1-bedroom suite, perfectly located in the vibrant Mimico neighborhood of South Etobicoke. Set within the award-winning Mystic Pointe community, this north-facing unit offers 455 sq. ft. of open-concept living, soaring 9-foot ceilings, and floor-to-ceiling windows that bring in tons of natural light. Step out onto your spacious 105 sq. ft. private balcony and enjoy your own slice of city views. The functional layout features a sleek kitchen with quartz countertops, stainless steel appliances, and stylish vinyl flooring. The roomy bedroom includes an oversized double closet ideal for maximizing storage and the in-suite washer and dryer make laundry day a breeze. As a first-time buyer, you'll love the unbeatable amenities that come with ownership: indoor and outdoor pools, two gyms, a squash court, sauna, rooftop terrace with BBQs, party room, billiards, a movie theatre, guest suites, 24-hour concierge and security, and more. Its like having a full lifestyle club right in your building. Walk to Humber Bay Shores, the waterfront, scenic trails, restaurants, shops, and parks. Plus, with TTC, Mimico GO Station, and major highways nearby, commuting to downtown Toronto couldn't be easier. Bonus: Comes with one parking space, one storage locker, all light fixtures, window coverings, and full set of appliances. Why Rent When You Can Own? California Condos offers the perfect mix of value, convenience, and community - an exceptional opportunity to step into homeownership with confidence. (id:50787)
Forest Hill Real Estate Inc.
201 - 10 Lagerfeld Dr Drive
Brampton (Brampton North), Ontario
Discover contemporary living at its best with this brand-new 1-bedroom, 1-bathroom condo at 10 Lagerfeld Drive in Bramptons vibrant Daniels Mount Pleasant community. Featuring an open-concept layout filled with natural light, modern finishes, and a tranquil bedroom retreat, this unit includes one locker and one parking space. Conveniently located near shopping, dining, parks, and recreational facilities, this condo offers the perfect blend of style, comfort, and accessibility. Dont miss the chance to make it your own book a viewing today! (id:50787)
Adjoin Realty Inc.
2243 Turnberry Road Unit# 21
Burlington, Ontario
WOW! Stunning Fully Renovated Meticulous End-Unit Bungalow in Millcroft! This rare gem has been professionally reno’ed from top to bottom with nearly $200,000 in upgrades. Located in sought-after Millcroft, this bungalow sits on an oversized, fully fenced and professionally landscaped corner lot—a true outdoor retreat ideal for relaxing or entertaining. Inside, enjoy a bright and open-concept layout with 9’ ceilings, wide plank oak hardwoods, and a warm, neutral décor throughout. The custom Aya kitchen is designed for the modern chef, featuring extended-height cabinetry, quartz counters, marble backsplash, built-in wine cooler, upgraded stainless steel appliances, chimney-style range hood, pot lighting, and a spacious custom pantry. The main floor includes a large living room with den area, a sun-filled primary bedroom, a renovated 4-piece bathroom, a versatile second bedroom/office, and a stackable laundry closet. Garden doors from the kitchen lead to a private tumbled stone patio, perfect for summer evenings and morning coffee. Downstairs, enjoy over 1,100 sq. ft. of beautifully finished living space, including a large bedroom with walk-in closet, a luxurious custom bathroom, a separate dressing room, secondary laundry and a cozy family room with gas fireplace—ideal for guests or extended family. This turn-key bungalow is just a short walk to local shops, dining, and entertainment, and minutes from the 407 and QEW, combining style and convenience in one EXCEPTIONAL package. (id:50787)
RE/MAX Escarpment Realty Inc.
116 Eldomar Avenue
Brampton (Brampton East), Ontario
Beautifully!!! UpgradedShort Term 3 Bedroom Rentals, New Kitchen, New Flooring. (id:50787)
RE/MAX Premier Inc.
48 Yellow Brick Road
Brampton (Brampton North), Ontario
This Beautifully Maintained And Move-in Ready Semi-detached Home Offers A Fantastic Opportunity For Comfortable Living. With 3 Generously Sized Bedrooms And 2.5 Well-appointed Bathrooms, This Property Is Perfect For Families Or Individuals Seeking Space And Convenience. As The Original Owner, The Home Has Been Lovingly Cared For And Is In Pristine Condition, Ready For Its Next Owners To Move Right In And Make It Their Own. Ideally Located In A Highly Desirable Area, This Home Is Just Steps Away From A Wide Range Of Amenities, Including Schools, Banks, A Starbucks, Walmart, Fortinos, Local Pharmacies, And A Variety Of Restaurants, Ensuring That Everything You Need Is Within Easy Reach. Commuters Will Appreciate The Quick Access To Highway 410, Making Travel To Nearby Areas Both Efficient And Convenient. In Terms Of Parking, This Property Offers Ample Space With A Garage That Can Accommodate One Vehicle, Along With Two Additional Parking Spots Available On The Driveway. This Is Perfect For Households With Multiple Cars Or For Hosting Guests. The Main Living Areas Of The Home Are Designed With Comfort And Functionality In Mind. The Open-concept Living And Dining Room Provide A Spacious, Airy Atmosphere, Ideal For Both Relaxation And Entertaining. Adjacent To The Dining Area, You'll Find A Cozy Breakfast Nook That Leads To The Backyard Patio, Offering A Seamless Indoor-to-outdoor Experience. This Outdoor Space Is Perfect For Enjoying A Meal Or Simply Relaxing In Privacy, Thanks To The Fully Fenced Backyard. Additionally, The Property Is Equipped With A Natural Gas Hookup For Your Barbecue, Making It Easy To Host Outdoor Gatherings Or Enjoy A Quiet Evening Outdoors. This Semi-detached Home Truly Has It All location, Comfort, And Convenience offering An Ideal Setting For Your Next Chapter. (id:50787)
RE/MAX Real Estate Centre Inc.
1815 - 88 Parklawn Road
Toronto (Mimico), Ontario
Welcome to South Beach Condos at 88 Park Lawn Where Style Meets Substance!Step into one of the largest 1+Den, 1 Bath layouts in the building, offering a smart, functional design paired with sleek, modern finishes. This north-facing suite features unobstructed views of the Humber River through floor-to-ceiling windows, complemented by soaring 9 ft ceilings and a bright open-concept layout.The European-style kitchen is outfitted with premium integrated appliances, granite countertops, and a full-height steel backsplash. Thoughtfully upgraded in 2024, this suite features: Brand new washer/dryer ($2,000) New built-in microwave ($500) New HVAC unit ($7,000) Plus, a $1,000 electrical conversion to North American voltage standards for more efficient appliance use and future savings. Retreat to the elegant 3-piece bath with spa-inspired finishes and enjoy ample space in the private den perfect for a home office or guest area.Located in one of Torontos most luxurious resort-style buildings, amenities include 30,000+ sqft of fitness, wellness, and entertainment: indoor/outdoor pools, squash & basketball courts, concierge, spa, guest suites, and more. Direct access to downtown via Gardiner, TTC, and the upcoming Park Lawn GO station.Parking and locker included. Move in and elevate your lifestyle. (id:50787)
Housesigma Inc.
Upper - 13 Fordham Road
Brampton (Bram West), Ontario
4 Bedroom Semi-Detached House with 4 Bathrooms Located In A Prestigious Area Of Brampton. It Offers An Open Concept Layout On The Main Level, an Upgraded Kitchen With a Brand New countertop, Hardwood Floors, a Family Room with Huge Windows, Second Floor has four Huge Bedrooms with three full Bathrooms. (id:50787)
Royal Canadian Realty
324 - 95 Dundas Street W
Oakville (Go Glenorchy), Ontario
Beautifully upgraded 1 bedroom 1 bathroom condo with 9 feet ceilings. Southwest facing unit is sun filled and has a great floor plan with no wasted space. Carpet free unit finished with luxury laminate flooring. Gourmet kitchen with extended white shaker style cabinetry, quartz counters, quartz backsplash and stainless steel appliances. Open concept living room with walk-out to the private balcony overlooking the pond. Upgraded 3-Pc ensuite. Added benefit with upgraded full sized washer and dryer in ensuite laundry. One secure underground parking plus one locker included. Located in close proximity to schools, the Oakville Hospital, beautiful parks, shopping, fine dining and entertainment. Commuters dream with easy access to the 403, QEW & 407. Close to public transit and the GO. Energy efficient condo. (id:50787)
Sutton Group Quantum Realty Inc.
44 Staveley Crescent
Brampton (Brampton East), Ontario
3 Bed/2 Bath Raised Bungalow with Attached Single Car Garage on a quiet crescent in Peel Village. Enjoy privacy in Fully Fenced Yard. Main Floor Features 3 bedrooms, 1-4 pc Bath, Large Living/Dining Room with Bay Window & Updated Kitchen. Side Entrance provides access to a Finished Basement with 3 pc bath, Utility Room, Storage Room. Upgrades include; Newer Kitchen Cabinets, Windows (approx 2014), Roof (May 2024), Furnace (2014), garage door (approx 2015) , Electrical Panel (approx 2019), Slide Door (approx 2018). (id:50787)
Exit Realty Hare (Peel)
31 Dolomite Drive
Brampton (Bram East), Ontario
OPEN HOUSE SAT & SUN! IMAGINE A LARGE SWIMMING POOL IN THE BACKYARD!! BIGGEST HOME With Main Floor In-Law Suite On a DOUBLE THE SIZE OF A REGULAR LOT SALE WITH SIX (6) TO EIGHT (8) PARKINGS AND OPPORTUNITY TO CREATE TWO TO THREE DWELLING UNITS IN BASEMENT PLUS BACKYARD IN HEART OF EAST Brampton, Close To Major Intersection of Castlemore Rd & The Gore Road & Minor Intersection of Literacy Dr & Academy Drive!! Total Lot Size 830.84 square meters or 8,944.23 square feet!! Fully Upgraded 6 Bed 5.5 Bath 3860 Sq Ft Above Grade Detached Including In-law suite With Full Bath on Main Floor!! Walk up Basement Entrance With Additional Basement Windows As Well As Side Entrance!! Increased Basement Height on Pie Shaped Extra Deep Biggest Lot - Lot Size (In Meters) Front 9.25 x Depth 37.92 x Depth 36.04 x Back 15.76 +19.92!! Construct A Very Large Swimming Pool Or An Impressive Backyard Garden, Or a Beautiful Patio In A Very Big Backyard!! 45' Ft Front Pie Shaped Deep Premium Biggest Lot in The Community!! Separate Basement Entrance, As Well As Side Entrance In-law Suite On Main Floor With Full Bath for Added Convenience!! Increased Basement Ceiling Height & Additional Egress Windows with Two Exits!! Brand New Never Lived in Fully Upgraded Home with Tons of Upgrades!! Best Elevation - Impressive Stone and Brick Combination6 Bed 5.5 Bath 2 Car Garage plus Four (4) to Six (6) cars on the extended driveway with No Sidewalk!! The Best Floor Plan. Each Room is Connected to a Private Bathroom!! Primary Bed Has a Standing Shower, BathTub, His & Her Closets!! Two Car Garage Parking and Six Car Parkings on The DriveWay! Close To Hwy 50 & Castlemore in Brampton East High Demand!! Biggest Lot Size in Community (In Meters) Front 9.25 x Depth 37.92 x Depth 36.04 x Back 15.76 +19.92!! Biggest Lot Size in Community (In Feet) Front: 30.354 ft x Depth 1: 124.428 ft x Depth 2: 118.252 ft x Back: 117.055 ft - Extra Deep Extra Frontage 45 Ft Front Pie Shaped Lot!! New Home Comes with Tarion Warranty (id:50787)
RE/MAX Gold Realty Inc.
35 Bonnette Street
Halton Hills (Ac Acton), Ontario
Elegant Family Living In Acton 35 Bonnette Street. Discover Unparalleled Comfort In This Stunning 4-Bedroom, 4-Bathroom Detached Home Offering Over 2,700 Sq. Ft. Above Grade Plus A Fully Finished Basement. Nestled In A Desirable Neighbourhood, This Home Boasts A Double-Car Garage Plus Additional Parking For Two. Step Inside To Find A Thoughtfully Designed Main Level Featuring A Spacious Office Overlooking The Front Yard, A Formal Open-Concept Dining Room Perfect For Gatherings, And A Convenient Mudroom Combined With The Laundry. The Gourmet Eat-In Kitchen Shines With Brand-New Countertops, A Chic Tile Backsplash, And Built-In Stainless Steel Appliances, Seamlessly Flowing Into The Expansive Family Room. Upstairs, The Primary Suite Impresses With Plush Broadloom, A Cozy Gas Fireplace, A Walk-In Closet, And A Spa-Like 5-Piece Ensuite. The Second Bedroom Enjoys A Private 4-Piece Ensuite, While The Third And Fourth Bedrooms Share A Juliet 4-Piece Bath. The Fully Finished Basement Offers A Spacious Rec Room, A Built-In Wet Bar, An Additional Office, And A Rough-In For A 3-Piece Bath. Outside, Your Backyard Oasis Awaits With An Inground Saltwater Pool, An Interlock Patio, And A Custom Arbour Stone Waterfall. Located Minutes From Parks, Schools, Shopping, Restaurants, And MoreEnjoy Small-Town Charm With Big-City Conveniences. Dont Miss This Rare Opportunity To Call This Beautiful Home Yours! (id:50787)
Keller Williams Real Estate Associates
3311 Hargrove Road
Mississauga (Erin Mills), Ontario
Calling all investors, handymen, first-time buyers, or anyone looking for an affordable project with great potential this well-loved 2-storeyhome in the heart of Erin Mills is the opportunity you've been waiting for. Featuring 4 spacious bedrooms, a separate living and family room on the main floor, and a finished basement, there's plenty of room to grow. Enjoy a mature yard with blooming cherry trees, walkable access to nearby schools, and close proximity to amenities. With easy access to major highways, commuting is a breeze! (id:50787)
Royal LePage Meadowtowne Realty

