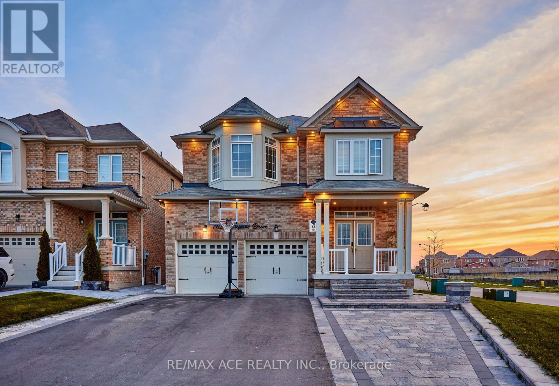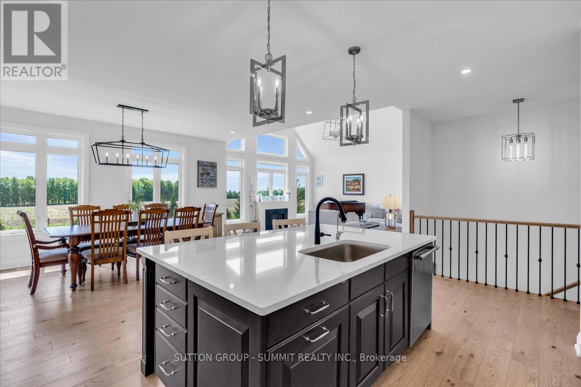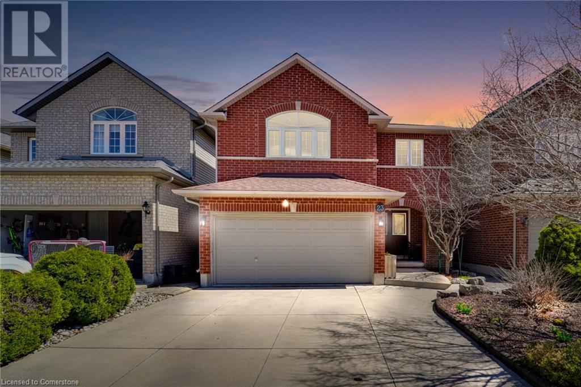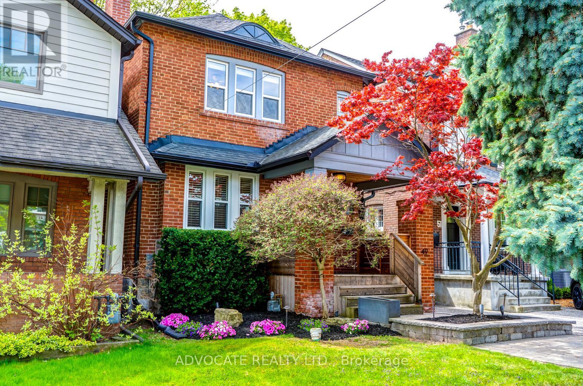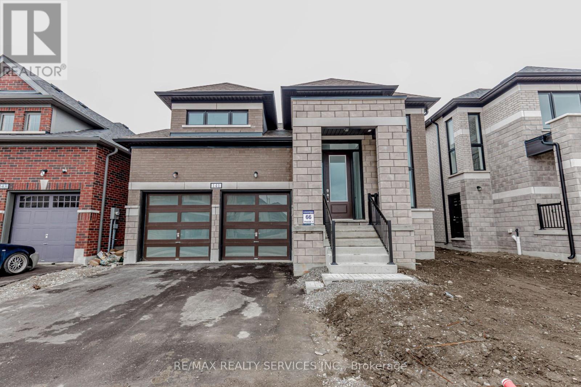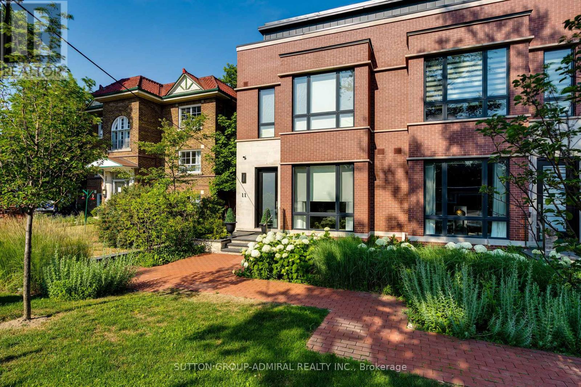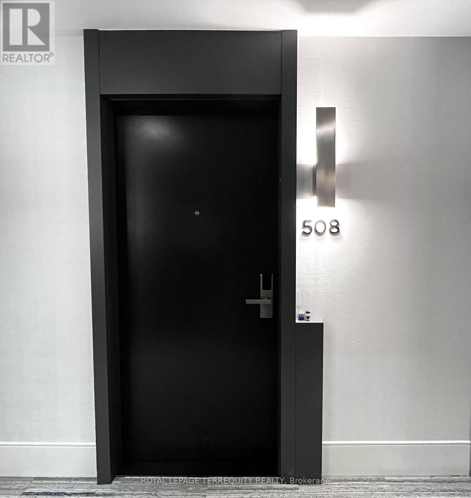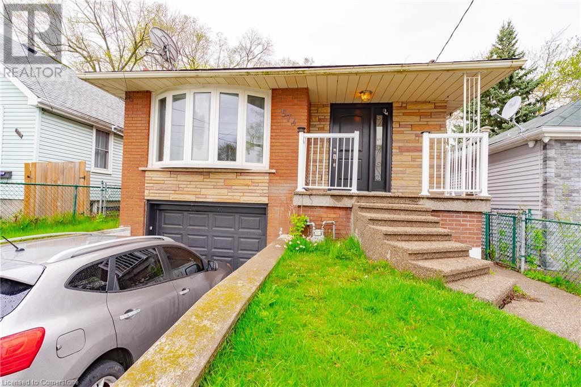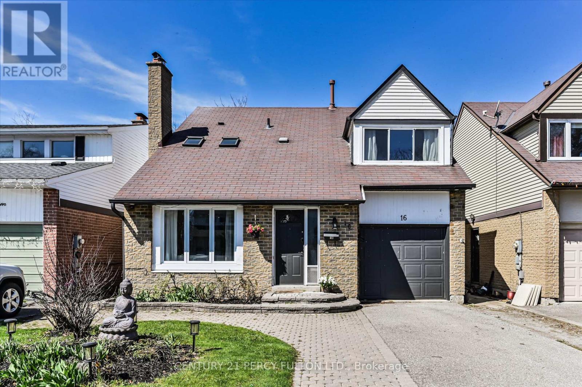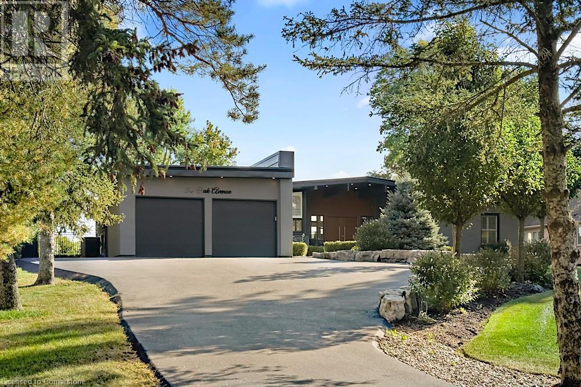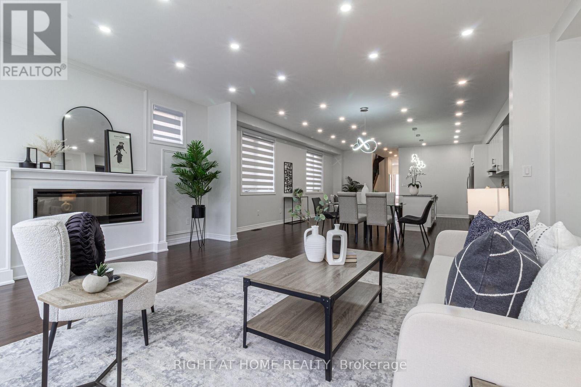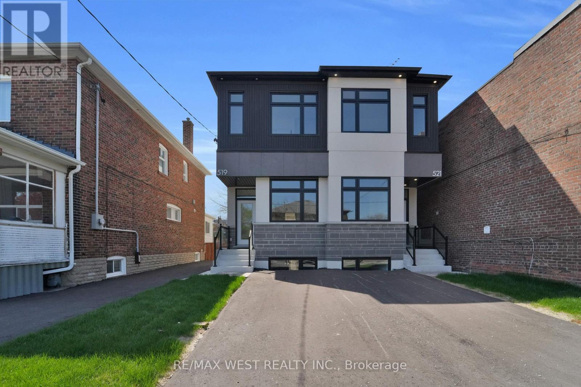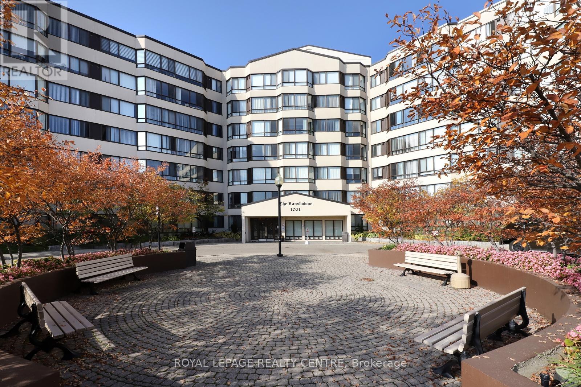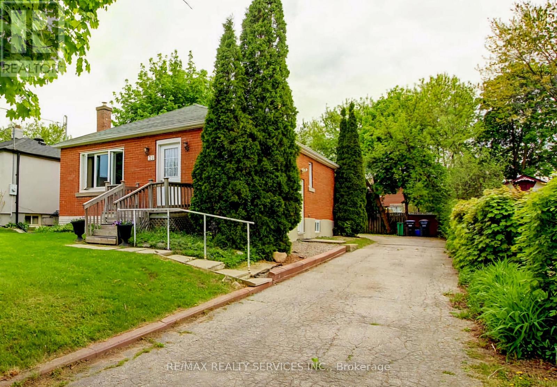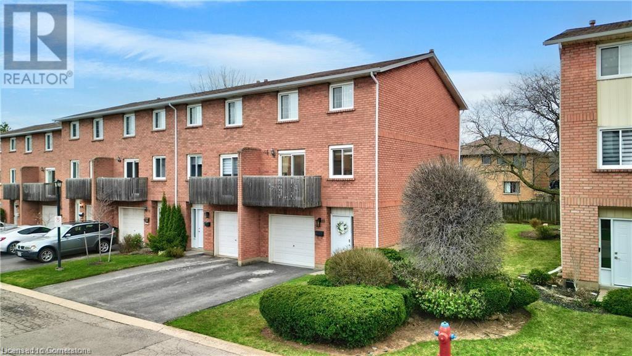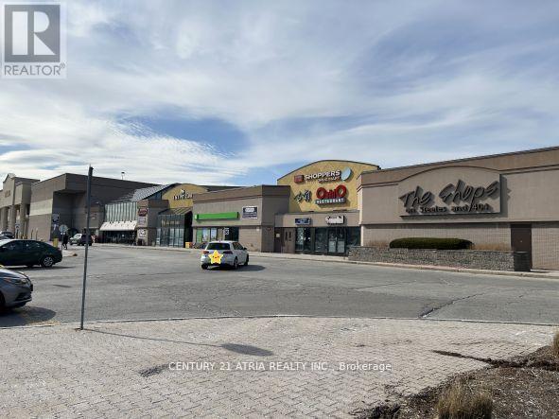20 Compton Crescent
Bradford West Gwillimbury (Bradford), Ontario
Located in a mature, sought-after neighbourhood, this fully upgraded 3-bed, 2-bath bungalow blends luxury, comfort, and style. Enjoy hand-scraped maple hardwood, pot lights, and a custom chefs kitchen with full-height maple cabinetry, crown molding, glass display cabinets, pantry, and built-in stainless steel appliances. The open-concept layout connects kitchen, dining, and living areas, with walk-outs to the backyard from both the kitchen and primary bedroom. Each spacious bedroom offers natural light and built-in closets. The main bath features designer finishes. The fully finished basement is a showstopper: family room with gas fireplace, built-in projector/screen, custom bar and dining space, large rec room, home office (or craft/coffee bar), and a renovated 3-piece bath with walk-in shower. Separate garage entrance leads to a custom mudroom with built-ins, ideal for families or multigenerational living.The private backyard is an entertainers dream with in-ground pool and waterfall, cedar gazebo, outdoor projector, surround sound, custom fireplace, and built-in outdoor kitchen with covered area, Napoleon BBQ, concrete counters, and full lighting/power. The professionally landscaped yard features extensive interlock, French drain, privacy wall and landscape lighting. Interlock alongside the driveway adds parking and curb appeal. Extras: New windows, sliding doors, custom wood California shutters, upgraded trim, LED pot lights, WiFi outlets/switches, smart sprinkler system, garage loft, insulated doors with quiet openers, and a brand-new roof (2025). This turnkey home has it all! (id:50787)
RE/MAX Crosstown Realty Inc.
104 - 3531 Lake Shore Boulevard W
Toronto (Long Branch), Ontario
Welcome to Waterford Terrace, a boutique low rise condo building in the heart of the thriving Long Branch neighbourhood! This spacious, renovated 1 bedroom ground floor suite has 900 sq ft of living space. The open plan living and dining area features 9 ft ceilings, lots of natural light, and a large entry closet. The stylish renovated kitchen has stainless steel appliances, quartz countertops, porcelain tile backsplash and a breakfast bar with pendant lighting. What a wonderful space for entertaining with family and friends! The spacious primary bedroom has large windows with California shutters and a double closet with mirrored doors. The recently renovated 4 piece bathroom has a large vanity with granite countertop and lots of storage. This suite comes with a covered surface parking spot, locker and ensuite laundry. What a great location, close to all of life's conveniences! Its just steps away from the trendy cafes, bars and restaurants on the Long Branch strip and, there are a number of parks nearby including Colonel Sam Smith, Marie Curtis, Len Ford, and Long Branch Parks, with splash pads, dog trails, a beach, and a skating trail. And its just minutes away from the Long Branch GO station, Pearson airport, Hwy 427 and the 403. What a great opportunity to own a spacious renovated condo in a thriving South Etobicoke location! (id:50787)
RE/MAX West Realty Inc.
1212 Glencairn Avenue
Toronto (Yorkdale-Glen Park), Ontario
Welcome to 1212 Glencairn, an Oversized and Incredible Yorkdale-Glen Park home that Excudes Pride of Ownership. Just waiting for your personal touch. featuring over 1900 sq. ft. on the main floor and upper level PLUS a finished basement with an eat in kitchen, spacious family room and gas fireplace. Crown moulding throughout the main and upper floors. Large principal rooms. Main floor living room, dining room and family room with fireplace, sliding door walkout from kitchen to a spacious deck (10 1/2 x 16 ft) and backyard, including a large garden shed (8 ft x 12 ft). Main floor 5 piece washroom. If you have family that wants to sleep on the main floor, one of the rooms can be converted to a main floor bedroom. Loads of storage throughout plus an oversized cantina. Separate side entrance to the basement or potential in-law suite. Private driveway that fits 6 cars plus a Detached garage. Incredible community including many luxury custom-built homes, modern and traditional. TTC at your doorstep. Walking distance to shopping, schools, parks and more. It's the one you've been waiting for and it's move-in ready. (id:50787)
RE/MAX West Realty Inc.
22 Bignell Crescent
Ajax (Northeast Ajax), Ontario
Stunning All Brick And Stone Detached 2814sqft Home Backing Onto a Ravine For Added Privacy. Originally A 4 Bedroom Model Converted By The Builder Into A Spacious 3 Bedroom Layout For Larger Rooms. Featuring A Finished Basement Finished By The Builder With A Large Rec Room, Additional Bedroom/Office, Full Bathroom, And Oversized Windows, Perfect For Extended Family Or Entertaining. The Main Floor Boasts 9-Ft Ceilings, Upgraded Hardwood Floors And An Open-Concept Layout With Separate Living, Dining, And A Spacious Family Room Complete With A Cozy Fireplace And Views Of The Private Backyard. The Upgraded Kitchen Features Granite Countertop, Breakfast Bar, Backsplash, Newer Stainless Steel Appliances (2023) And Upgraded Cabinetry. Beautiful Oak Staircase Leads To The Second Floor With A Convenient Laundry Room. The Generously Sized Primary Bedroom Offers A Luxurious 5-Piece Ensuite And His-And-Hers Walk-In Closets. The Second Bedroom Features Its Own Private Ensuite, Ideal For Guests Or Family. Additional Features Include: Soundproof Basement Ceiling, Upgraded Light Fixtures, California Shutters Throughout, Partially Interlocked Backyard, Interior Access To Insulated Garage, Newer Garage Door And Much More. Located In A High-Demand North Ajax Neighbourhood, Close To Audley Recreation Centre, Top-Rated Schools, Parks, Golf Courses, Costco, Shopping, Restaurants, Highways (401/407/412), Amazon Warehouse, And More. This Beautifully Maintained Home Truly Shows Pride Of Ownership. Dont Miss It! **EXTRAS** S/S Fridge, S/S Stove, S/S Dishwasher, S/S Range Hood, Washer, Dryer, All Light Fixtures & CAC. Hot Water Tank Is Rental. (id:50787)
RE/MAX Realtron Ad Team Realty
1912 Castlepoint Drive
Oshawa (Taunton), Ontario
Meticulously Crafted Luxury Executive All-Brick Home in Prestigious North Oshawa. This delightful Corner-Lot home is nestled in a peaceful, highly desirable neighborhood with highly rated schools including French immersion Ecole Jeanne Sauvé. Enjoy quick access to Hwy 407/401, shopping, dining, and Costco everything you need just minutes away. The main floor features a spacious living room with gleaming hardwood floors, complemented by an open-concept family room that flows seamlessly into the modern kitchen. Additionally, the main floor includes a dedicated office space, perfect for accommodating a work-from-home environment. This home is the perfect blend of sophistication and functionality, featuring over 3,325 sq. ft. of above-grade and an additional 1,270 sq. ft. in the basement, with numerous high-end upgrades throughout that enhance both style and convenience. The elegant hardwood spiral staircase sets the tone for refinement, flowing effortlessly throughout the home and enhancing its timeless charm. This spacious home features 5 bedrooms and 3 full bathrooms, with a conveniently located laundry room on the second floor. The fully finished legal basement features 2 bedroom, 2 washroom, kitchen, bathroom, living, a recreation room along with its own separate entrance. This setup offers an excellent opportunity for additional rental income, providing full privacy and independence. This spacious property provides ample parking with space for 5 vehicles in the driveway and 2 in the garage, complemented by a fully fenced backyard offering privacy and security with 2 gated access points for added convenience. There is no sidewalk in front or along the side of the property, allowing for full use of the driveway and making snow clearing easier during winter months. (id:50787)
RE/MAX Ace Realty Inc.
28 Ann Street
Halton Hills (Georgetown), Ontario
Wow! Renovated Detached Located on Sought After Cul-de-sac on a Beautiful Private Lot 328 Ft. Depth moments from the heart of Georgetown. This 3 Bed, 2 Bath Home, w Living Room and Family Room, offers over 2200 sq. ft. of Finished Living space and is perfect for new families or downsizers. Recently Updated with stylish Wide Plank White Oak Hardwood flrs, new Light Fixtures and Freshly Painted throughout. The main floor features a Bright Foyer, 2 Pc Powder Rm, Large Formal Living Rm with Wood burning F/P which opens to the Separate Dining Rm - perfect for entertaining & family gatherings. The Updated Kitchen is equipped with SS Appliances, Gas Stove, a Double Sink and space for a coffee area or breakfast nook. Stunning Great Rm with Vaulted Ceilings, Skylights, large windows and patio doors overlooks the Peaceful, Oversized Backyard lined with Mature trees. Upstairs leads to a Large Primary Bedroom with Ample Closet space and Walkout Balcony, the perfect spot for a morning coffee. The Upper Level features 2 additional well-appointed Bedrooms and a 4-piece Bathroom. In the Lower Level you will find a Large Rec Rm w Wood burning F/P &, Custom Wainscoting, Laundry Rm, space for a 4th Bedroom or Home Gym and plenty of storage. This Fantastic property offers Direct Access to a Single Car Garage and a total of 7 Parking Spaces. Other Recent Updates include New Custom Front Door (2025), Roof (Approx. 2020) & Furnace (2022). Added extras - Backyard Deck, Pergola and Garden Shed. Walk to downtown Georgetown, Parks, Schools, the Historic Village of Glen Williams, Amenities & a short 5 min commute Georgetown Go station. This Beautiful Home is not to be Missed!!! (id:50787)
Royal LePage Real Estate Services Ltd.
3 Best Court
Oro-Medonte (Edgar), Ontario
Wow! Here is Your Chance to Own and Enjoy A Custom-Built Residence With Walk Out Basement In The Upscale "Whispering Creek" Community. This Luxurious Bungalow with a 3-Car Garage Features A Breathtaking Open Concept Layout with Luxurious Finishes and Over 3,500 Sqft Of Living Space On A Professionally Landscaped Private Estate. Lavished With: *Open Concept Living & Dining Room Overlooking Garden with a Walk-Out to Terrace. *Modern Chef's Kitchen With Oversized Island, Top of the Line Appliances, Bertazzoni Gas Range & Quartz Countertops. *Family Room with 1.5-Storey Cathedral Ceiling & Large Windows With Panoramic Views of Mature Forest. *Huge Primary Bedroom with a Spa-Like 5-Piece Ensuite Bath With Heated Floor & Walk-In Closet.*Oversized Bedrooms with Large Closets.*Lower-Level with Heated Floors, W/O To Patio, Above Grade Windows, 9ft Ceilings, Large Great Room, 4th Bedroom, 4-Piece Bath and a Second Staircase Entrance To the Garage. *Close to All Amenities, Georgian Bay, Highways 400 & 11, Horseshoe Valley. (id:50787)
Sutton Group - Summit Realty Inc.
23 Giovanna Drive
Hamilton, Ontario
Charming 2-Storey Home with Finished Basement – Perfect for Family Living! Welcome to this beautifully maintained 2-storey, 3-bedroom home that offers comfort, functionality, and style in every corner. Nestled in the family-friendly neighbourhood, within steps to William Connell park, this home is perfect for growing families or those looking for extra space to work, entertain, and relax. The main floor features a bright and spacious living area, a functional kitchen with ample cabinet space, and a cozy dining area that opens onto a private backyard – perfect for summer BBQs or morning coffee. Upstairs, you’ll find an extra large great room equipped with gas fireplace, and three generously sized bedrooms, including a primary suite with plenty of closet space and a full bathroom. The fully finished basement adds incredible value and versatility with a large recreation room and dry bar. With plenty of natural light, a thoughtful layout, and great curb appeal, this move-in ready home checks all the boxes. Don’t miss your chance to make it yours! (id:50787)
Michael St. Jean Realty Inc.
49 Melrose Avenue
Toronto (Lawrence Park North), Ontario
Welcome to this great detached home with its main floor family room addition! The kitchen-family room area has perfect flow. Open to one another yet separate spaces with a nice size kitchen table area in between. The family room gets tons of light and is a super comfy spot for hanging out with family & friends or relaxing on your own. And picture your morning coffee at your kitchen table with a view of your backyard. You're sure to enjoy the custom built-ins in the living room, especially the handy desk. Many people don't use their living rooms much when they have a family room so why not make it a functional space? Upstairs you'll find three good sized bedrooms and the modern bathroom with its jet flow tub. The built-in wardrobe and large double closet in the primary bedroom have plenty of space for your wardrobe. The other two bedrooms both have closets, too. There's tons of storage space in the basement, another bathroom plus a nice room you can use as a rec room for the kids, a tv room, a guest room or a home office. The front hall floor is heated so your feet will thank you every time you take your shoes or boots off in winter. There are also two front hall closets instead of the usual one. You can never have too much closet space. The backyard makes this home even more special. Can't you just picture yourself on the deck having BBQs with friends and family or hanging out alone to enjoy the peace and quiet? The 150' deep lot means you'll be farther away from your neighbours to the south and will have more privacy. And there's a nice little deck/platform behind the shed where you can practice yoga or hide from the world. All of this is on one of the best blocks in this prime North Toronto neighbourhood where you'll feel a true sense of community while being able to walk to great shops and restos, all levels of school and the subway! (id:50787)
Advocate Realty Ltd.
1891 Dalhousie Crescent
Oshawa (Samac), Ontario
This property is an ideal opportunity for both small families and savvy investors, offering a fantastic location just minutes from the University(UOIT). Nestled in a thriving neighbourhood with diverse demographics, its perfectly positioned to enjoy easy access to a range of amenities, including Walmart, Costco, Starbucks, and numerous other shops and restaurants. The home offers a cozy, well-maintained living space that is move-in ready, with potential for long-term value growth given its proximity to the university . House was well taken care of and recent upgrades include furnace, washer, dishwasher , fridge, countertop. This home comes with an active 'residential rental housing class 'A' licence. Whether youre looking to settle in a family-friendly area or seeking a solid rental property in a high-demand location, this home checks all the boxes. (id:50787)
RE/MAX Royal Properties Realty
45 Grasett Crescent
Barrie (West Bayfield), Ontario
A Serene Lifestyle Awaits, In This Beautiful All Brick, 2 Storey Home Located On A Quiet Corner Lot Abutting A Dead End Road, Backing Onto Fields. No Neighbors Behind, just lust green fields! This Spacious Family Home Boasts Both A Formal Living & Dining Room As Well As A Family Room. Lovely Eat-In Kitchen, Fully Finished Basement with 2pc washroom, Wet Bar Area & Huge RecRoom with fireplace. 4 Large Bedrooms & Master Ensuite bathroom. Double car garage as a professionally finished storage area offering an ample amount of space for seasonal storage. Fantastic Location with privacy. Show with pride! (id:50787)
RE/MAX President Realty
30 Terrace Avenue
Welland, Ontario
Welcome to this beautifully maintained 3-level backsplit offering a perfect blend of comfort, functionality, and outdoor enjoyment. Located in a quiet, family-friendly neighborhood with no rear neighbours, this home is ideal for families looking for privacy without sacrificing convenience. Step inside to discover a bright and spacious layout featuring 3 generously sized bedrooms and a full 4-piece bathroom. The original carport has been thoughtfully converted into a cozy family room with sliding door access to the backyard and cozy fireplace, adding valuable living space perfect for entertaining or relaxing. The eat-in kitchen is a delight, complete with gas stove, tube lighting for natural brightness, and plenty of space for family meals. The fully finished basement offers even more room to grow, with a large rec room, home office, or guest space. Central vac rough-in adds future convenience. Outdoor living is a dream with this property! Enjoy a fully fenced large backyard, mature trees in the back , and a stunning above-ground pool with a spacious deck featuring built-in seating professionally opened and closed every year. You'll also find a large shed and two additional storage sheds to keep everything organized. The triple-wide interlock driveway offers ample parking for multiple vehicles. All this is located close to parks, shopping, and public transit, making everyday life a breeze. Don't miss your chance to own this lovingly cared for home in a peaceful setting with all the right features! (id:50787)
RE/MAX Real Estate Centre Inc.
141 St Joseph Road
Kawartha Lakes (Lindsay), Ontario
Exciting opportunity to own beautifully upgraded bungalow in the desirable Kawartha Lakes neighborhood! This modern home features 3 spacious bedrooms and 2 full bathrooms, perfect for families or downsizers seeking comfort and convenience. The interior is fully upgraded with quartz countertops, hardwood floors, smooth ceilings, and a stylish kitchen backsplash. Enjoy stainless steel appliances, roller blinds throughout, and an ensuite washer and dryer for added functionality. The property also includes a double car garage, a 2-car driveway, and a large unfinished basement offering plenty of storage space or potential for customization. Conveniently located near shopping centers and schools, making errands and daily commutes a breeze. Don't miss out on this fantastic chance to experience modern living in a peaceful and growing community! (id:50787)
RE/MAX Realty Services Inc.
Ipro Realty Ltd.
63 Bayshore Road
Dysart Et Al (Dysart), Ontario
Unique Private & Picturesque 5 Acre Estate Located within the Village of Haliburton! Luxury 3,000sq 2-Storey, 4 Bedroom, 2.5 Bathroom Home Built in 2016 Amid a Lush Woodland. As Soon as You Drive Up the Circular Driveway, You Notice the Meticulous Care & Special Attributes of this Property. A Landscaped Centre Island Welcomes You to the Front of the House. Step Inside the Foyer & Before You is an Impressive 22' Cathedral Ceiling & 3-Tiered Windows that Reveal a Spectacular View & Abundance of Light! The Open Concept Great Room/Dining Room/Kitchen is Perfect for Entertaining. Propane Gas Fireplace, Quartz Counters, Centre Island, Stainless Steel Appliances, Designer Lights, Large Windows & a Walk-In Pantry. Easy to Clean Luxury Vinyl Plank Flooring with In-Floor Radiant Heat Graces the Entire Main Floor. Primary Retreat with 5pc Spa Ensuite Bathroom & Walk-In Closet. Dedicated Office for Working from Home. Laundry Room & Mud Room Connect to the Garage. Upstairs are a Family Room, 5pc Bath, & 3 Spacious Bedrooms, One with its Own Walk-In Closet. Look Out Over the Back of the Property & Not Only Do You Feel Like You are in a Park, but the Property Backs Directly onto Glebe Park & Hiking Trails! The Manicured Lawn is Surrounded by Trees & Majestic Deer are Frequent Visitors. Light a Fire & Enjoy Cozy Evenings Relaxing Under the Gazebo. The 32x24' Insulated Garage Workshop is Complete with Plywood Interior Walls, In-Floor Radiant Heat, & Overhead Loft Storage. A Newly Built Shed Provides Additional Storage. Experience this Unbeatable Combination: a Beautifully Appointed Home, a Captivating & Natural Setting, & a Convenient 2 Minute Drive to Town for Groceries, Restaurants, Head Lake Boat Launch, Snowmobile Trails, & the Hospital! Extensive Landscaping 2018-2025. 10x16 Shed 2024. Gazebo 2022. 200 Amp Service. Artesian Well. Septic Pumped 2024. (id:50787)
Royal LePage Connect Realty
95 Gatestone Drive
Hamilton (Stoney Creek Mountain), Ontario
This All Brick 2-Storey Home Is Nestled In A Highly Sought After Family Friendly Neighbourhood! The Home Boasts 3,300sqft of TL Living Space & Features 3+2 Bedrooms, 4 Bathrooms, & A Newly Renovated Basement. You Are Welcomed By Beautiful Curb-Appeal & An Extended Driveway. The First Floor Features A Bright & Open Concept Sitting & Dining Room The Perfect Space To Entertain! The Large Kitchen Overlooks The Private Backyard & Flows Into The Living Room. The Main Floor IncludesAn Updated Powder Bath & An Updated Laundry Room For The Ultimate Convenience. The Second Floor Feature 3 Large Bedrooms With Custom Closets. The Primary Includes A Walk In & Large 4Pc Ensuite. The Basement Has Been Newly Renovated With A Stylish Kitchenette, 2 Bedrooms, A Modern 3Pc Bathroom, Private Laundry, With A Separate Entrance Through The Garage- Perfect For Growing Teenagers, InLaws, Or Rental Potential! Enjoy Hosting BBQs In This Peaceful & Private Backyard! Steps To Parks & Schools. Minutes to Major Retailers & RedHill/The Linc. A Must See Home! (id:50787)
Sutton Group Quantum Realty Inc.
11 Thurloe Avenue
Toronto (Mount Pleasant West), Ontario
Welcome to 11 Thurloe Avenue, a refined, architectural gem tucked into a discreet midtown enclave where luxury meets low-maintenance living. Designed by Richard Wengle, brought to life by Shram Homes, and styled by Robin Nadel, this exclusive residence, is part of an elite six-home collection sharing beautifully landscaped, irrigated gardens and direct access to a private, heated underground garage. Inside, dramatic design unfolds across four levels, all accessed by a private elevator. A 12-foot waterfall island anchors the jaw-dropping kitchen, surrounded by Miele appliances, chrome-framed glass cabinets, and a concealed pantry with Sub-Zero wine fridge. Custom walnut, marble herringbone, and polished chrome create an elevated yet effortless flow into the living space, where a wall of glass opens to a landscaped terrace with BBQ, audio, and retractable awning. Ideal low maintenance outdoor living. The bedroom level features two expansive suites, each with walk-in closets and radiant heated ensuite floors. Upstairs, the third-floor primary retreat redefines indulgence: a boutique-style dressing room with mirrored cabinetry, glass display drawers, and a stone counter island. A bedroom sanctuary with balcony and spa bath, complete with dual marble showers, a sculptural soaker tub, and floating 11-foot vanity. The lower level offers a heated mudroom, with ample storage, and direct garage access with 3 parking spots and locker. Thoughtfully designed for ease, the private elevator connects all levels without a single stair between you and your destination. Located near premier schools, transit, parks, close to Kay Gardner Beltline Park & Trail, and dining. This home is a seamless blend of urban sophistication and turn-key ease. (id:50787)
Sutton Group-Admiral Realty Inc.
306 - 1100 Lansdowne Avenue
Toronto (Dovercourt-Wallace Emerson-Junction), Ontario
Welcome to The Foundry Lofts, one of Toronto's most unique heritage hard loft conversions. Discover urban living at its finest in this spacious and FURNISHED hard loft conversion from a historic 19th-century train factory and one of the West end's most desirable buildings! This gorgeous 2-bed 2-bath boasts an open-concept layout combining industrial charm with modern design and luxury across two levels and features elements like exposed brick and duct work, soaring ceilings and warehouse windows allowing for an abundance of natural light to fill the space. Unit entrance walks out directly into an incredible and unique 16,000 sq.ft year round indoor atrium and the building features an exercise room, meeting space, party room and theatre all steps from your door. Situated in a vibrant neighbourhood, residents enjoy easy access to an array to parks, restaurants, cafes, shopping and entertainment, with public transit in close proximity. The Foundry Lofts are ideal for those seeking a stylish, spacious home with a rich history and excellent amenities in a prime Toronto location. (id:50787)
Forest Hill Real Estate Inc.
508 - 38 Water Walk Drive
Markham (Unionville), Ontario
A Charming 1 Bedroom plus Den Suite in the prestigious Riverview by Times Group in the heart of Markham. This contemporary suite offers 642 Sq.Ft. of bright and spacious open living space + 55 Sq.Ft. balcony + Two baths + One underground parking + One storage locker. The modern kitchen boasts high-end appliances, quartz countertops, ample cabinet space, stylish center island. The spacious Bedroom features a double closet, 3-pc ensuite & a private balcony with sun-filled retreat. Large Den w/sliding door can be used as 2nd Bdrm. Prime city location close to all amenities: First Markham Place, Markville Mall, top schools, restaurants, entertainment, public transportation and highways. Available July 1st. Minimum 1 year lease. Tenant pays for hydro and water. No pets. No smoking. Landlord may interview. Any false misrepresentation on application will be reported. Pictures Taken Prior To The Existing Tenant Occupancy. (id:50787)
Royal LePage Terrequity Realty
574 Upper Sherman Avenue
Hamilton, Ontario
Welcome to 574 Upper Sherman Ave — where style, space, and location come together! This stunning 4-bedroom, 2-bathroom beauty has everything you've been searching for. Bright, spacious living areas, a functional layout perfect for families and entertainers alike, and a finished basement for even more room to live, work, or play! Located in one of Hamilton’s most convenient spots — minutes to schools, parks, shops, transit, and major highways — this is a home that truly checks all the boxes. Whether you're a first-time buyer, growing family, or savvy investor, 574 Upper Sherman is ready to welcome you home. Don’t miss your chance — opportunities like this don’t last long! (id:50787)
Keller Williams Complete Realty
16 Andrea Road
Ajax (South East), Ontario
Welcome To 16 Andrea Rd! This Charming Detached 3+1 BR, 4 Bath Home Is Nestled In A Quiet, Family-Friendly Waterfront Community. Offering Over 2000 Sq Ft Of Living Space Across All Three Levels, This Beautifully Maintained Home Is Perfect For Families At Any Stage - Whether You're Looking To Expand, Downsize or Accommodate Multigenerational Living. The Main Floor Features A Living Room With Fireplace And An Open Kitchen Flooded With Natural Light, Featuring Stainless Steel Appliances, A Breakfast Bar And A Walkout To A Deck And Spacious Fully Fenced Backyard - Perfect For Entertaining Or Enjoying The Outdoors. Upstairs Offers A Primary Bedroom With A Walk-In-Closet And Ensuite Bath, Plus A Second Floor Laundry For Added Convenience. The Finished Basement Adds Versatility With A Cozy Recreation/Family Room Space, Plus An Additional Room Which Can Be Used As A Home Office, Gym Or Bedroom And Includes A 2-PC WR. As A Bonus, The Home Is Professionally Wired For A Level 2 EV Charger - Just Install Your Own Charger. This Move-In Ready Gem Is Ideally Located Within Walking Distance To The Waterfront, Trails, Parks, Schools, Transit And Just Minutes Drive To The Ajax-Pickering Hospital. A Home That Truly Offers Comfort, Flexibility And A Prime Location All In One!!! (id:50787)
Royal LePage Terrequity Realty
943 Gablehurst Crescent
Pickering (Liverpool), Ontario
Original owner spacious 3 bedroom, 4 bathroom John Boddy Home. Timeless elegance with modern updates. Kitchen, offers bright and spacious eat-in kitchen, featuring walk-out to pool, additional pantry space, chef's desk, stainless steel appliances and plenty of room for family gatherings. The kitchen is open to the dining room, which offers a serene view of the private backyard. The inviting living room boasts 9ft ceiling, a large bay window, allowing for an abundance of natural light. The large family room includes corner fireplace and sliding doors lead to a covered balcony. The primary bedroom features a double door entry leading to a generous room, including a walk in closet, 4-piece ensuite with step up tub, & separate shower. The upstairs hallway is highlighted by a skylight, allowing natural light to flood the space. Two spacious secondary bedrooms each offer double closets, ensuring plenty of storage space for your needs. The main floor laundry room has a separate side entrance, ideal for creating a potential in-law or nanny suite. Finished basement includes a 3-piece, a separate storage area with a workbench, offering endless possibilities for hobbies or additional storage. The exterior of this home is equally impressive, with a widened driveway that can accommodate up to 6 cars. There is an upgraded garage door that opens into the backyard, offering easy access to the outdoor space. This is an exceptional home that combines thoughtful design, functionality, and pride of ownership. (id:50787)
Sutton Group-Heritage Realty Inc.
56 Oak Avenue
Flamborough, Ontario
Step into this beautiful modern home designed to capture the essence of luxury and surrounding natural beauty. Nestled on a private and picturesque 1/2-acre lot overlooking the escarpment, this 2+3 bedroom bungalow (2100sqft + 1700sqft finished basement) is the perfect retreat from the hustle and bustle of daily life. Situated in a tranquil neighbourhood surrounded by nature, this fully renovated modern home offers the ideal combination of comfort, style, and convenience. The interior blends contemporary design with timeless functionality. Open-concept living spaces, high-end finishes, and large windows create a seamless connection between the indoors and outdoors, making every room feel bright, airy, and inviting. Step outside, and you’ll fall in love with the beautifully landscaped property. Enjoy summers in the saltwater pool, roast marshmallows around the gas-fuelled fire pit, or tackle projects in the 20 x 30 powered shop. Experience modern living at its finest in a home where every detail is crafted to take full advantage of the spectacular surroundings - whether entertaining guests, relaxing by the pool, or enjoying the breathtaking views, this property offers unparalleled comfort and style. Book your private showing today!!! (id:50787)
Keller Williams Edge Realty
47 Hargrave Lane
Toronto (Bridle Path-Sunnybrook-York Mills), Ontario
Amazing Lifestyle In Prestigious C12 Lawrence Park Neighborhood! Luxury 3Bdrm+Den With Hardwood Throughout! A spacious Rooftop Terrace With BBQ Gas Line. 9 Ft Ceiling In Ground Floor! Finished Basement With Full-Sized Room + 3Pc Bath! Custom Build-In Closet For Master Bdrm! Ensuite Storage Room! Located just minutes from Bayview Avenue, Lawrence Avenue, and Highway 401,Granite Club, Parks, etc . Surrounded by excellent educational options, this location is ideal for families top-rated public schools and renowned private institutions such as Blythewood Jr. Ps / Crescent School & Toronto French School are all within walking distance. (id:50787)
Hc Realty Group Inc.
1 Forest Trail
Selkirk, Ontario
Discover the best of coastal living at Shelter Cove (Now Under New Ownership) a vibrant community where comfort, convenience, and charm come together. This beautifully maintained modular home, built in 2017, offers 1,066 sq ft of thoughtfully designed space, ideal for year-round living or a peaceful getaway. Nestled on a premium corner lot with no rear neighbours and tranquil views of open fields, you'll enjoy unmatched privacy and a serene natural backdrop. Inside, you'll find three spacious bedrooms, two full bathrooms, and an inviting open-concept layout perfect for entertaining or relaxing with family. The well-equipped kitchen offers plenty of counter space and modern functionality, and for those working from home or streaming with ease, fibre optic internet is already in place. Residents also enjoy access to a sparkling outdoor pool and a nearby marina offering boating, fishing,and waterfront fun. Don’t miss your opportunity to own a slice of paradise in Shelter Cove, where every day feels like a vacation and lasting memories are made. (id:50787)
RE/MAX Escarpment Golfi Realty Inc.
36 Showcase Drive
Hamilton, Ontario
Welcome to 36 Showcase Dr in Hamilton! This stunning Tuscany model home sits on a deep lot and boasts a grand entrance with cathedral ceilings and an open-concept layout. The spacious separate dining room and large kitchen with patio doors leading to the backyard make it perfect for entertaining. Enjoy a beautifully landscaped, low-maintenance yard complete with a hot tub. With six bedrooms and four bathrooms, this home offers walk-in closets in every bedroom on the 2nd floor and the convenience of main-floor laundry. Nestled in a quiet neighbourhood close to schools, churches, and parks, this home is ideal for families looking for both comfort and style. Don’t miss out on this incredible opportunity! (id:50787)
RE/MAX Escarpment Frank Realty
Unit 83 - 680 Regency Court
Burlington (Roseland), Ontario
Bright, fresh, and move-in ready, this stylish townhome condo in Burlington offers easy living in a peaceful, well-kept community. The main floor welcomes you with luxury vinyl flooring, large windows, and a neutral palette that enhances the natural light throughout the open concept living and dining areas. The kitchen is a true standout; designed and produced by SwissLine Industries with sleek white custom cabinetry, undermount lighting, tile backsplash, ample counterspace, stainless steel appliances, a beverage fridge, and a peninsula perfect for casual dining or entertaining. Rounding out the main level are thoughtful touches that add everyday convenience: a double door coat closet near the front entrance with floor to ceiling mirrored doors and a chic 2-piece bathroom. The luxury vinyl floors continue throughout the entire upper level, which boasts two generously-sized bedrooms (each with double door closets and large windows) as well as a spacious primary bedroom (which easily fits a king bed and has an extra deep 3-door closet). A bright 4-piece bathroom and a linen closet complete this level. Move to the finished basement, which offers flexibility for a home office, gym, or guest space as well as a laundry room and additional storage. You'll appreciate the exterior just as much as the interior when you see the private and peaceful backyard, which is yours to enjoy! Fully fenced with a patio, gazebo, no grass to cut, and no rear neighbours, this is the perfect low-maintenance spot to relax and entertain. A lovely garden just beyond the fence is a bonus. The attached single-car garage adds everyday ease, and there's ample visitor parking in the complex. Located in a quiet setting close to schools, parks, and shopping, and with easy access to GO Transit and major highways, you have everything you need nearby. Connected to everything and yet quietly your own, this is the kind of place that welcomes you in, wraps you in comfort, and makes it easy to feel at home. (id:50787)
Royal LePage NRC Realty
D403 - 216 Plains Road W
Burlington (Bayview), Ontario
Welcome to this charming condo, offering the perfect blend of comfort and convenience. The large primary bedroom provides ample space for rest and relaxation, while the open-concept living and dining area extends seamlessly onto a generous balconyperfect for enjoying your morning coffee with a serene green space view. The unit includes one underground parking spot and one locker for added convenience. Residents enjoy access to fantastic amenities, including a party room, ideal for entertaining guests. Located close to the waterfront and local shopping, this condo is perfect for those who love a walkable lifestyle. Whether you're looking for nature, boutique stores, or great dining options, everything is within easy reach. Dont miss out on this exceptional opportunityschedule your viewing today! (id:50787)
Keller Williams Edge Realty
# 415 - 509 Dundas Street W
Oakville (Go Glenorchy), Ontario
Introducing a charming 1-bedroom + den, 1-bath residence with 1 parking space and a locker, located on the fourth floor and offering 560 sq. ft. of thoughtfully designed living space. Enjoy peaceful views from your private balcony overlooking the vibrant plaza below. Perfect for first-time homebuyers or those looking to downsize, this unit features soaring 9-foot ceilings, quartz countertops, stainless steel appliances, and a neutral color palette that enhances the bright and airy feel of the home. Ideally located in Oakville's rapidly growing Glenorchy neighborhood, this condo offers exceptional walkability to essential amenities including grocery stores, banks, medical facilities, and community centers. Families will appreciate the nearby schools, libraries, sports complexes, parks, and scenic trails. Commuters will benefit from quick access to the 407, 403, QEW, and the GO Station, with easy connectivity to the surrounding areas including the nearby hospital. A perfect blend of comfort, style, and convenience awaits. (id:50787)
Homelife/diamonds Realty Inc.
1406 Farmstead Drive
Milton (Fo Ford), Ontario
Welcome to 1406 Farmstead Dr. Milton - one the fastest growing places in Canada. This is an opportunity to buy this beautifully upgraded, almost 3400sq.f. of finished space Semi-Detached house will make you and your family extremely happy! Fully Upgraded Top-to Bottom Property - Gleaming Hardwood Throughout Main Floor, Stairs and Staircase from the Basement to the Second floor; Vinyl Floors on Second Fl. Over 100 LED spot-lights and Designers Light Fixtures, Granite Counter-top in the Kitchen, Quartz & Marble in Bathrooms, Zebra Blinds, Place with Custom Mantel and Wall, Accent Wall in Dining Room, Professionally Finished Basement by The Builder with Separate Side Entrance, additional Bedroom, Bathroom and Great Room. Fully Landscaped Front Yard with additional Parking Spot. Convenient Electrical Outlet in Garage for Charging your El. Vehicle. Located in Miltons distinguished Ford community, close to wonderful amenities including fabulous schools, beautiful parks, forest, the newly renovated hospital, easy highway access and more. Nothing to do but Move in and Enjoy! It Won't Last! (id:50787)
Right At Home Realty
519 St Johns Road
Toronto (Runnymede-Bloor West Village), Ontario
Spectacular Custom New Build is Complete With Full Tarion Warranty Package. This 3 + 1 Bedroom, 4 Bathroom Executive Situated In Prime, Nestled And Highly Sought After Pocket Of Junction/Baby Point. Perfect For End User Or Multi-Family End User (For In-Law Suite Or To Live With Extended Family), This Legal Duplex Is Luxury Enhanced With Transitionally Inspired Sleek Cabinets, Custom Persian Inspired 'Grigio Statuario Drift' Counters with Custom Vertical Linear Backsplash, Large Uppers, Stainless Appliances, Great Living Functionality With Open Layout, Smooth Ceilings Thu-Out, and Pot Lights Galore! Main Floor Well Equipped With Spacious Living & Sun-Filled Dining Transitioning To Backyard Oasis. Expansive And Functional Layout At Main And Upper Levels. Ascending To the Upper Level Is Unmatched With High-End Features/Finishes, With Stunning Railings, Large Windows, Good Sized Primary Bedroom With Primary 3 Piece Ensuite Bath With Glass Shower & Functional 2nd Floor Laundry. Basement Completed With All City Permits And Features Kitchen, Recreation Room, 4 Piece Bathroom, Large Windows, Separate Laundry, Plenty of Pot lights With its Very Own Walk-Up Separate Entrance For Ultimate Privacy. Efficiently Set Up With 200 Amp Panel (100 Amp Per Unit), 2 Furnaces, 2 Heat Pumps And 2 Hot Water Tanks. Rent Basement And Occupy Main Or Occupy Entire Home! Ultra Diverse Product Here In Dynamic Location! **EXTRAS** Nestled In Gorgeous Family Pocket. Luxury & Functionality Are Among The Best with Quality Finishes, Community Dynamic. Close To Very Good Schools, High Park And Shops at Bloor West Village. (id:50787)
RE/MAX West Realty Inc.
502 - 1001 Cedarglen Gate
Mississauga (Erindale), Ontario
Unique Corner Unit Rarely Offered Layout With "Window In Kitchen"! Features Excellent North-East Views Of Downtown Mississauga, 2 Large Bedrooms With 4 Pc Ensuite & Walk-In Closet In Primary Bedroom. Bonus Walk-In Closet In 2nd Bedroom. Spacious Unit With Ensuite Laundry. Very Quiet Building, Good Facilities, Steps To Everything! Note Newer Washer/Dryer, Dishwasher, Fridge and Stove. Brand New Modern Kitchen (Oct '24), Brand New Floors Throughout (Oct '24), Remodeled Bathrooms (Oct '24), Brand New Light Fixtures (Oct '24), Unit Professionally Painted Throughout (Oct '24). (id:50787)
Royal LePage Realty Centre
116 Clement Road
Toronto (Willowridge-Martingrove-Richview), Ontario
Pride of ownership is evident in this spacious and beautifully maintained home, ideally situated in the sought-after Richview Park neighbourhood. Offering 2,731 sq. ft. above grade and an additional 1,468 sq. ft. in the finished basement, this home features large principal rooms designed for comfortable family living and elegant entertaining. The chef-inspired kitchen overlooks the backyard and boasts a granite centre island, countertops, and backsplash, along with stainless steel appliances, sliding doors, and a bright breakfast area with additional access to the patio. The inviting family room offers serene backyard views through a picture window and includes pot lights, a ceiling fan, built-in shelving, and a French door. The laundry/mud room is thoughtfully equipped with pot lights, LG washer and dryer, a laundry sink, shelving, a French door, and direct access to the yard. Upstairs, the expansive primary suite features his and hers double closets, California shutters, and a private 3-piece ensuite. Additionally there are three generously sized bedrooms, all with California shutters, sharing a well-appointed 4-piece main bathroom, completing the upper level with both comfort and style. The finished basement expands the living space with two open-concept recreation rooms featuring windows, exposed brick, decorative and pot lighting, laminate flooring, and a wood-burning fireplace with a brick mantel in one room. A 3-piece bathroom with a dry sauna, a cold cellar with a window and tile floors, and a utility room with a walk-up to the backyard complete the lower level. Equipped with a timed inground sprinkler system and automated front exterior lighting for added convenience and curb appeal. Exceptional location just steps to shopping, groceries, schools, and TTC, with easy access to highways, the airport, and downtown Toronto. (id:50787)
Royal LePage Real Estate Services Ltd.
29 Woodward Avenue
Brampton (Brampton North), Ontario
Beautiful 2 + 2 bedroom, 2 bath, all brick detached bungalow with a separate side entrance on a premium 50' X 130' lot ! Main level features the original strip oak hardwood floors, 2 spacious bedrooms and an eat - in kitchen. Nicely finished lower level with 2 bedrooms ( both with above grade windows ), 2nd kitchen, 3 - pc bath and a shared laundry. Upgraded circuit breaker panel, high efficiency furnace, reshingled roof ( 2013 ), eves and soffits ( 2020 ), vinyl windows and seven appliances. Oversized yard with mature trees, desirable South exposure, garden shed, 6 car parking, walking distance to schools, parks, Go Train and historic downtown Brampton ! Shows well and is priced to sell ! (id:50787)
RE/MAX Realty Services Inc.
113 - 110 Canon Jackson Drive
Toronto (Brookhaven-Amesbury), Ontario
Discover the perfect blend of modern living and urban convenience in this spacious 3 bedroom townhome. Thoughtfully designed by Daniels at Keelesdale, this stylish residence offers a functional layout across the bright levels, ideal for families or professionals. Enjoy sleek finishes, a modern kitchen with stainless steel appliances, and open-concept living with walkout access to your private patio. Located just a short walk to the upcoming Eglinton LRT, parks, trails, and everyday essentials. Residents also have access to top-tier amenities including a full fitness center, co-working space, party room, BBQ area, pet wash station, and community garden plots. (id:50787)
Royal LePage Signature Realty
834 Merritt Drive
Milton (Tm Timberlea), Ontario
In the desirable Timberlea area of Milton, you will uncover this fabulous home presenting five levels of living space designed with family and entertaining in mind. In addition to enjoying the many trails that surround the neighbourhood, multiple parks and schools, you will also have the added convenience of excellent commuter access via the 401 or GO station. This home provides an abundance of space for everyone! The main floor living room, complete with arched entryway, hardwood flooring and pot lights, smoothlessly transitions into the dining room and kitchen. Gorgeous crisp and modern white kitchen features breakfast bar, quartz countertops, stainless steel appliances and the unique feature of a balcony off the kitchen the perfect spot to relax after a long day. Discover 3 generous sized bedrooms on the upper level. Primary bedroom offers a bounty of storage with semi-ensuite access to the contemporary and updated main bathroom. The lower level family room exemplifies a wonderful entertaining spot complete with fireplace, wall-to-wall wet bar and access to the rear yard complete with inground pool. Bonus office and 3 piece bath on this level. Furthermore, you will discover additional finished living space in the basement introducing a recreation area with gas fireplace, office, 2 piece bath and loads of storage. Soak up the sun and make waves in the fabulous backyard get away complete with heated inground pool! Every inch of this home has been meticulously cared for and upgraded! This home has it all and more! (id:50787)
RE/MAX Real Estate Centre Inc.
1166 Sunnidale Road
Springwater (Centre Vespra), Ontario
THE SPACE YOU WANT, THE UPDATES YOU NEED, THE PRIVACY YOU'LL LOVE! Tucked into a sought-after neighbourhood just minutes from Barrie, Snow Valley Ski Resort, commuter routes, shopping, dining and golf, this home offers nearly 3,100 finished sq ft on a mature 118 x 182 ft lot surrounded by lush greenery. A spacious double garage with tandem parking for three vehicles provides both inside entry and access to the lower level. Two newer 10 x 16 ft sheds, each with hydro, offer flexible space, with one featuring an insulated floor and hardwired internet, and the other finished with a concrete floor ideal for a studio, workshop, or storage. Extensive recent upgrades include: a fully renovated rec room with updated flooring, doors and stairs, a clear-top pergola, refreshed kitchen countertops, sink and faucet, updated windows on the main floor, a newer awning window in the garage, newer doors in the laundry and powder rooms, California shutters in the living and dining areas, and ceiling fans added to all four bedrooms. Previously completed enhancements include high-end windows on the second level, renovated bathrooms, updated flooring throughout (excluding ceramic), updated stairs with a wood handrail and metal balusters, updated trim, shingles, eavestroughs and furnace. Inside, you'll find crown moulding, neutral decor and elegant finishes. The open-concept kitchen showcases rich wood cabinetry, an island with Cambria quartz countertop, newer stainless steel appliances and direct flow to the dining, living and family rooms. A convenient main floor laundry with garage access adds function, while four spacious bedrooms include a primary with a 4-piece ensuite and walk-in closet upstairs. The partially finished walk-up basement features a double drywalled, sound-proofed music or media room. CAT 6 hardwired internet runs throughout the home and one shed, offering a reliable setup for remote work. Packed with upgrades and designed for everyday living - inside and out! (id:50787)
RE/MAX Hallmark Peggy Hill Group Realty
22 Watson Drive
Barrie (East Bayfield), Ontario
Top 5 Reasons You Will Love This Home: 1) Beautiful energy-efficient family home, located in a desirable neighbourhood, close to schools and shopping, with extensive landscaping at the front and the back, and gleaming hardwood flooring on the main level 2) Updated custom white kitchen, including pots and pans drawers, quartz countertops, a custom backsplash, induction stove, and open to dining room with patio doors leading to the backyard 3) Turn-key and ready to move-in with plenty of updates including windows (2024), furnace and hot water tank (2018), an air conditioner (2020), a reshingled roof (2017), carpet flooring on the stairs and in the bedrooms (2022), and an updated upper level bathroom (2024) 4) Double car garage, parking for four in the driveway with no sidewalk, beautiful curb, appeal with lovely gardens, and a large front and backyard, including a large patio area in the backyard, enveloped by mature trees 5) Fully finished basement with an exceptional family room, custom corner gas fireplace, a finished storage area under the stairs, and extra closet space. 1,427 above grade sq.ft. plus a finished basement. Visit our website for more detailed information. (id:50787)
Faris Team Real Estate
16 - 40 Castle Rock Drive
Richmond Hill (North Richvale), Ontario
Ravine Lot! Condo townhome in the lovely community of North Richvale. 3 bedrooms, 1-3pc renovated bathroom and 1-2pc renovated bathroom. This charming home with a functional layout and very spacious 3 bedrooms is waiting for your personal touch! Perfect first time buyer home or downsizing property. The lush ravine lot brings privacy and peacefulness after a busy day! Walking distance to schools, community centre, pool, activities, transit, shopping, everything you need! LOCATION, LOCATION, LOCATION! (id:50787)
Right At Home Realty
29 Heritage Drive Unit# 18
Stoney Creek, Ontario
Welcome to 29 Heritage drive unit 18. Nicely updated 3+1 bedroom **end unit** townhome situated in a quiet, safe and family friendly neighbourhood. This bright and spacious end unit boasts lots of upgrades and is equipped with an updated eat-in kitchen with walk out to a sun-filled deck, has an open concept dining and living room w/ cozy wood burning fireplace and french doors that walk-out to a fenced-in backyard and stone patio with nice garden. King sized primary bedroom with his and hers closets and an extra built in cabinet, spacious 4 piece main bathroom and 2 more good sized bedrooms on the second floor. The lower level is equipped with a rec room area, perfect for a 4th bed/office space/family room, a 2pc bathroom and inside access from the garage. Low condo fees covers: roof, windows, doors, decks, fence, lawn and exterior maintenance. Location is golden being close to plazas, schools, transit, trails, parks, restaurants, museum, Dewitt Falls, Hwy 8 and the QEW. THE PERFECT HOME TO JUST MOVE IN AND ENJOY! (id:50787)
Royal LePage NRC Realty
117 Redondo Drive
Vaughan (Beverley Glen), Ontario
Welcome To This Stunning, Move-In-Ready Detached Home In The Highly Sought-After Thornhill Neighborhood Of Vaughan! Bathed In Natural Light And Beautifully Renovated, This 2+3 Parkings, 4+2 Bedroom, 6 Bathroom Gem Offers Spacious, Open-Concept Living With A Seamless Blend Of Style And Functionality.The Main Floor Boasts Gleaming Hardwood Floors, Smooth Ceilings, And Elegant Pot Lights In The Kitchen And Living Room. The Chef-Inspired Kitchen Features A Double Sink, Sleek Tile Floors, Stylish Backsplash, And Stainless Steel Appliances (Fridge, Dishwasher, Microwave, Stove & Exhaust Fan). The Dining Room Offers A Walkout To The Deck, Perfect For Outdoor Entertaining. A Convenient Main-Floor Bedroom With A 3Pc Ensuite Offers Flexibility And Comfort.Upstairs, The Primary Suite Is A Private Retreat With A 3Pc Ensuite And Walk-In Closet, While One Additional Bedroom Enjoys The Own Ensuite Bathroom And Ample Closet Space.The Fully Finished Basement Offers Incredible Potential With A Separate Kitchen, Laminate Floors, Pot Lights, And Stainless Steel Appliances. Two Generously Sized Bedrooms, Each With 3Pc Bathrooms, Plus An Electric Fireplace, Cold Room, And Laundry Room With LG Washer & Dryer, Make It Ideal For Rental Income Or Extended Family Living.Additional Highlights Include A Garage With Remote Control, And A Prime Location Just Minutes From No Frills, Walmart, T&T Supermarket, And Promenade Mall. Top-Rated Schools And Convenient Transit Access Are Just Steps Away. 3 Mins Drive To Hwy 407 And Hwy 7. An Exceptional Opportunity For Families Or Investors Seeking High Rental Returns. This Home Is Truly A Must-See! (id:50787)
Anjia Realty
4&5 - 2900 Steeles Avenue E
Markham (German Mills), Ontario
MUST GO!!! Owners of 15+ years are retiring! Asking Price Including around 50k Inventory and all exisiting equipment *** Turn-Key Business *** Located at Shops on Steeles & 404, Alongside Achor Tenants of Scotia Bank, TD Bank, Shoppers Drug Mart, Tim Hortons, Congee Queen, Food Basics And Flea Market, Etc *** (id:50787)
Century 21 Atria Realty Inc.
18 - 130 Konrad Crescent
Markham (Milliken Mills West), Ontario
Attractive, well maintained complex at Woodbine & 14th Ave., Open area, ideal for showroom. 4 private office, boardroom, kitchenette. Property is strategically located minutes to Hwys 404 & 407. Large drive-in door. This is a sub-lease until August 31, 2026. The Landlord is open to a longer term with a strong covenant. (id:50787)
Royal LePage Your Community Realty
Basement - 133 Valley Vista Drive
Vaughan (Patterson), Ontario
Welcome to 133 Vista Valley Drive a beautifully renovated walkout basement suite offering comfort, style, and convenience. This spacious two-bedroom + Den, one-bathroom unit features an open-concept layout with a modern kitchen, quartz countertops, and stainless steel appliances. Enjoy the bright and airy living and dining area, with walkout access to a fully fenced backyard perfect for outdoor relaxation. Designed for functionality, this suite boasts a separate entrance, laminate flooring throughout (no carpet), and a generously sized bathroom. Located just steps from top-rated schools, public transit, shopping, community centres, and more.Enjoy easy access to major highways, green spaces like Pioneer Park, and premier destinations such as Vaughan Mills combining suburban charm with urban convenience. (id:50787)
Homelife Frontier Realty Inc.
123 Sassafras Circle
Vaughan (Patterson), Ontario
Welcome to this beautifully maintained 3-bedroom, 3-bathroom home in Thornhill Woods, offering 2,200 sqft of bright and inviting living space in the desirable, family-friendly Patterson community. Nestled on a safe street, this home boasts a spacious foyer, a formal living area, and an eat-in kitchen with granite countertops, stainless steel appliances, and patio door leading to a generously sized, fully fenced backyard. The primary suite is a true retreat, featuring a large bright window, a 4-piece ensuite, and a walk-in closet. Two additional well-sized bedrooms offer ample closet space and natural light. The finished basement provides the perfect blend of extra living space and storage. Located minutes from Vaughan Mills & Promenade Mall, North Thornhill Community Centre, parks, grocery shopping, restaurants, schools (Bakersfield Public School, Stephen Lewis H.S. & St. Joseph C.S.), Highway 400 & 407, YRT Bus, and the GO Train. Pride of ownership is evident throughout this exceptional home. (id:50787)
Exp Realty
Right At Home Realty
1203 - 7601 Bathurst Street
Vaughan (Crestwood-Springfarm-Yorkhill), Ontario
Stunning and Fully Renovated In the Heart of Thornhill! This AMAZING 2 Bedroom Plus Den Unit Offers A Custom Kitchen With Newer Appliances, A Large Family Room and A Large Primary Suite. Unobstructed Eastern Views So You Don't See The Main Street of Other Condo Buildings. Walking Distance To Walmart, Promenade Mall, Movie Theatre, Restaurants, Grocery Shopping, Synagogues, and More. Amenities Include: Swimming Pool + Exercise Room + Games Room + Billiard Room, Sauna, Tennis Court, 24h Gated Security & Shabbat Elevator. Monthly Fees INCLUDE ALL UTILITIES Including Cable. (id:50787)
Forest Hill Real Estate Inc.
1009 Langford Boulevard
Bradford West Gwillimbury (Bradford), Ontario
Welcome To This Stunning 5-Bedroom Family Home Located In The Highly Desirable Bradford West Gwillimbury Community. Thoughtfully Designed With Premium Upgrades Throughout, This Home Offers A Perfect Blend Of Comfort, Style, And Functionality. The Main Floor Features 9-Foot Ceilings, Grand 8-Foot Doors, Rich Hardwood Flooring, Elegant California Shutters, And Energy-Efficient LED Pot Lights That Brighten Every Corner. Family Room And Living Room Featuring Elegant Crown Molding With Integrated LED Lighting. Coffered Ceilings In The Dining, Kitchen, And Breakfast Areas Add A Sophisticated Touch, While The Gourmet Kitchen Boasts Quartz Countertops, A Porcelain Island, Soft-Closing Cabinets, And Ample Space For Entertaining. Upstairs, You'll Find Upgraded Laminate Flooring, Zebra Blinds, Three Full Bathrooms, And Spacious Bedrooms With Modified Closets. The Luxurious Master Suite Is A True Retreat, Complete With His And Hers Closets, A Spa-Like Ensuite With Heated Floors, A Smart Toilet, And A Dedicated Makeup Area. The Foyer Also Features Heated Flooring For A Warm Welcome. The Fully Finished Basement Adds Even More Living Space With Two Additional Rooms, A Full Bathroom, Vinyl Flooring, LED Pot Lights, And A Custom Closet In One Of The Rooms-Ideal For Guests, And The 2nd Room Is Ideal For An Office Of A Gym. This Home Is Equipped With A Ring Doorbell/Alarm System And Surveillance Cameras, Providing 24-Hour Security And Peace Of Mind, Step Outside To A Well-Maintained Backyard, Perfect For Entertaining, Featuring An Interlocking Stone Patio, Built-In BBQ Gas Line, And A Large Gazebo (As Is), Ideal For Sumner Gatherings And Outdoor Dining. Perfectly Situated Close To Schools, Shopping Centers, And Parks, And With Quick Access To Highway 400, This Move-In-Ready Home Offers Everything Your Family Needs In A Thriving , Family-Friendly Neighborhood. (id:50787)
Homelife/future Realty Inc.
44 Vanity Crescent
Richmond Hill (Langstaff), Ontario
Location, Location, Location! Sun-filled freehold townhouse on a quiet crescent just steps from Yonge Street. Walk to schools, transit, restaurants, and shops. Close to Langstaff go station and Viva bus terminal with direct access to the subway. A commuters dream! This well-maintained home features hardwood floors throughout! No carpet! Freshly painted throughout! The ground-level family room walks out to a private, fenced backyard that does not back onto a building, offering rare privacy. The spacious kitchen includes stainless steel appliances, a breakfast area, a built-in TV shelf, and custom window treatments. Enjoy direct access to the garage. Upstairs, the large primary bedroom features a 4-piece ensuite and walk-in closet. The professionally finished basement includes an oversized crawl space for exceptional storage. Updates & Features: Roof (2014)High-efficiency furnace (2015)Owned tankless water heater (2015), California shutters, 2 French doors, 3 New toilets, Garage door opener with remote. This is a rare opportunity to own a move-in ready home in a prime location. Don't miss it! (id:50787)
Homelife Landmark Realty Inc.
3 Dilworth Crescent
Toronto (Broadview North), Ontario
Timeless Charm on Dilworth! A stunning, spacious family home nestled on a quiet, tree-lined crescent-your own oasis in the city! This beautifully maintained home boasts an open-concept main floor with a modern kitchen featuring custom cabinetry, quartz countertops, a large island, and a walkout to the backyard - perfect for entertaining. Upstairs, you'll find generous bedrooms with large windows, including a bright and spacious south-facing primary bedroom with a large closet. The finished basement, complete with its own kitchen, bathroom, and separate entrance, is ideal for a nanny suite, in-laws, or rental income. Situated in an unbeatable location, just steps from the vibrant shops and restaurants of the Danforth, top-rated schools, transit, highways, and the new Ontario subway line. Don't miss this incredible opportunity! (id:50787)
Forest Hill Real Estate Inc.





