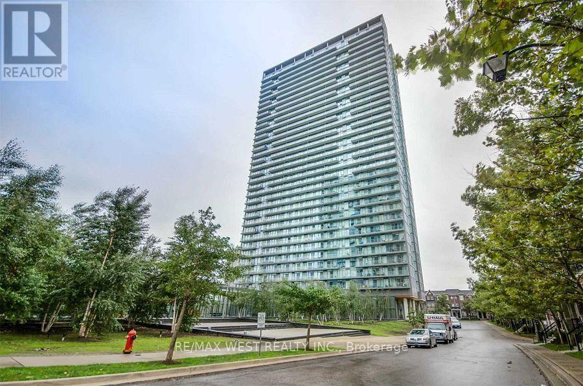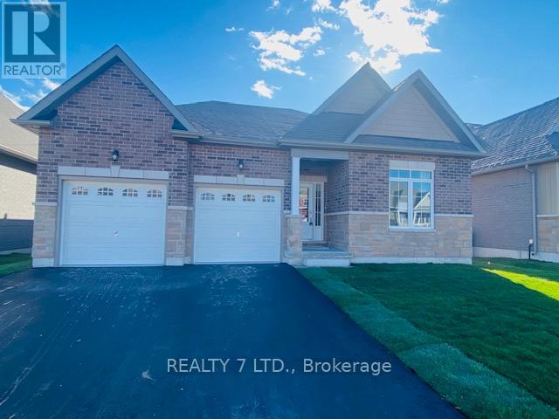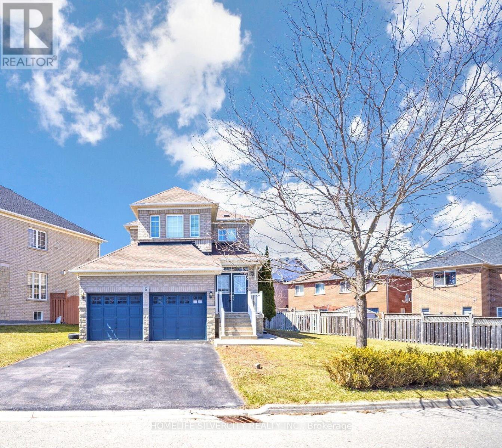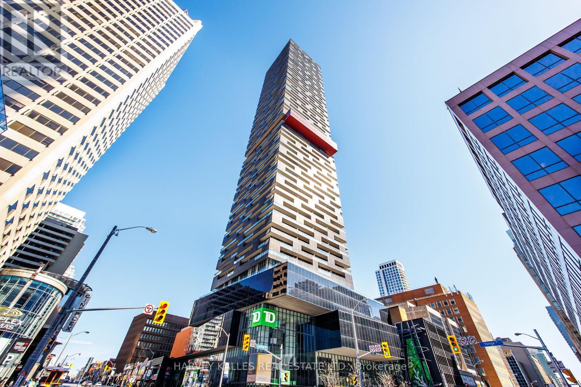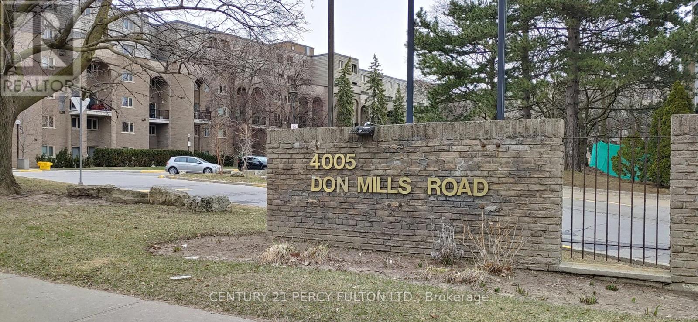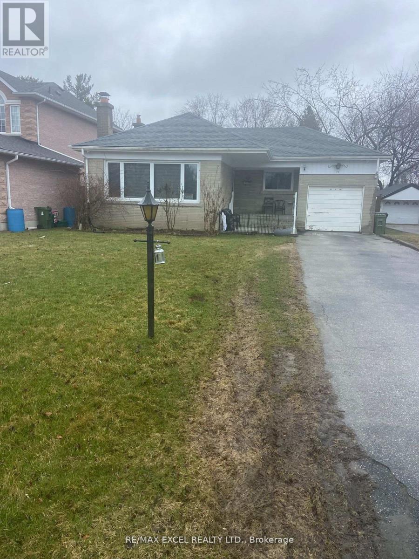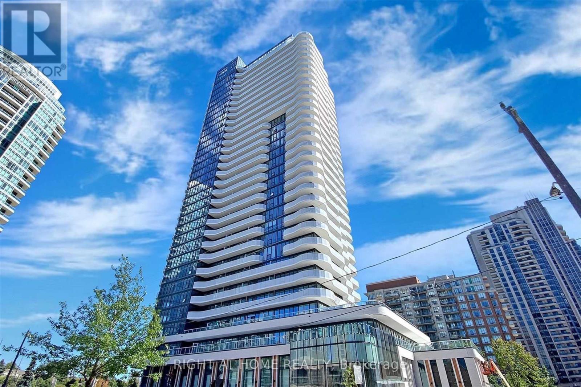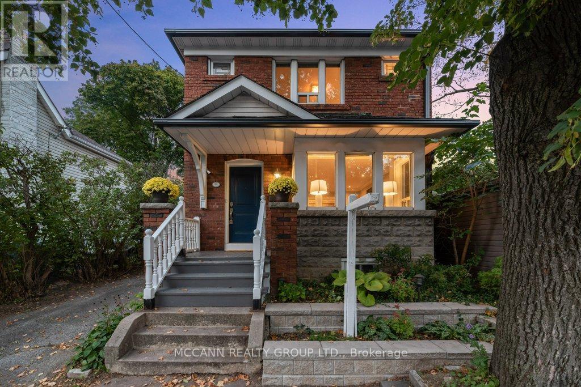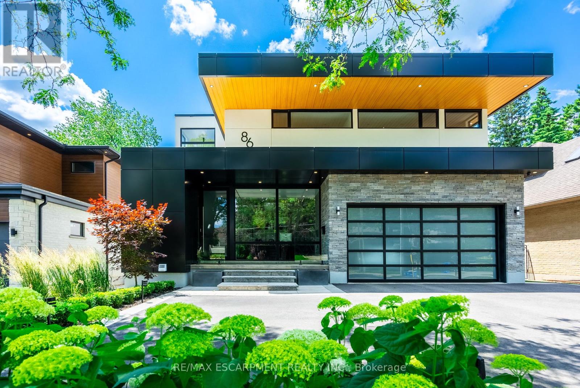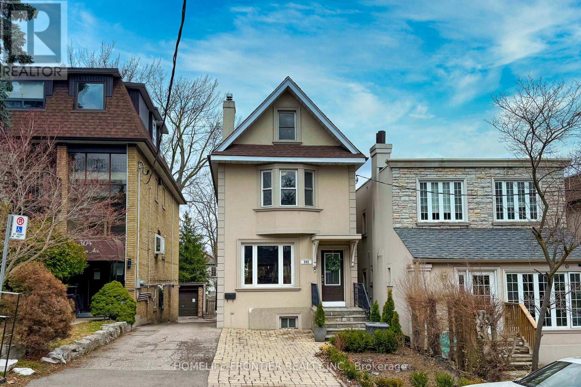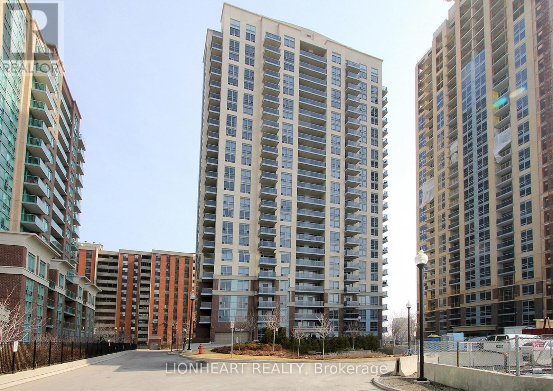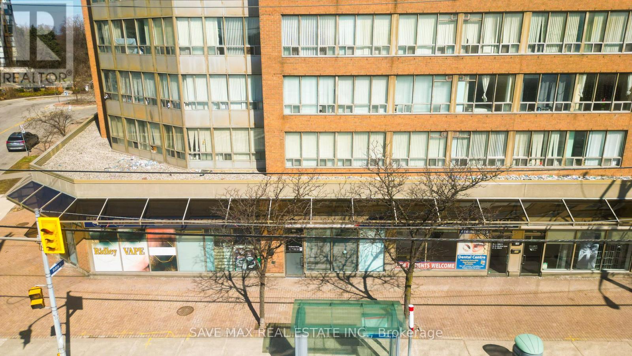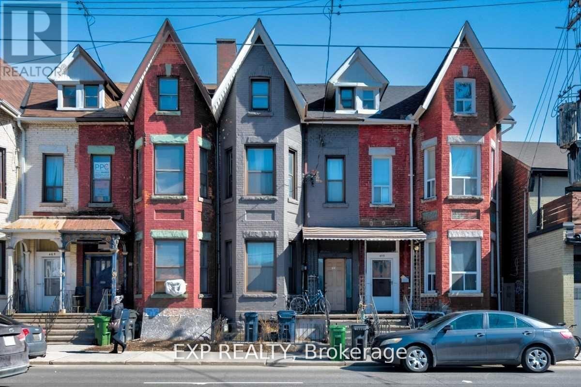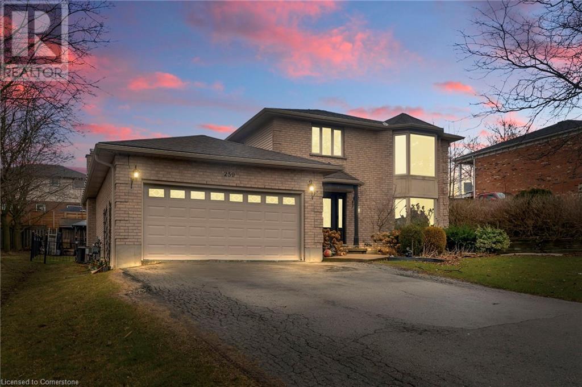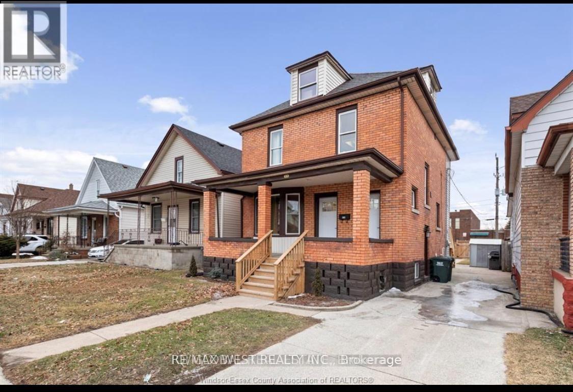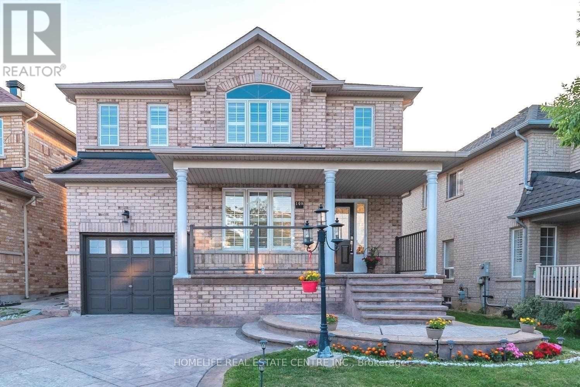302 - 2 Linsmore Place
Whitchurch-Stouffville (Stouffville), Ontario
Welcome to 2 Linsmore Place in Old Geranium Vista! Experience contemporary living in this stunning condo-townhouse featuring an open-concept layout with nine-foot ceilings and direct access to a private balcony. The 2 spacious bedrooms boast walk-in closets and floor-to-ceiling windows, ensuring a flood of natural light.The crown jewel is the expansive rooftop terrace with a gas BBQ line, perfect for entertaining or relaxing with panoramic views of lush greenery. Ideally located, this home offers easy access to schools, banks, groceries, and more. Just minutes from town center with incredible Artisan Shops and restaurants, the GO Train, convenience is at your doorstep. Enjoy a leisurely lifestyle with nearby trails and breathtaking views from every angle of your new home. Embrace a life of luxury and convenience at 2 Linsmore Placeyour perfect retreat in Whitchurch-Stouffville. If you are looking for Community Stroffville offers the best of events and festivals and programs to experience. Welcome home! (id:50787)
Exp Realty
66 Donnan Drive
New Tecumseth (Tottenham), Ontario
A Beautiful detached fully bricked home with a custom touch in the friendly neighborhood of Tottenham, this upgraded lot has no sidewalk and is loaded with upgrades, starting with stone counter-tops in kitchen, upgraded master bath with custom shower with steam unit, laminate flooring throughout, finished basement with finished 2 piece bathroom and kitchen rough in. garage door opener, and beautifully landscaped yard with interlocking walkways and patio. This property is walking distance to parks, shopping, elementary school and high schools are minutes away that makes this home excellent for growing families. Don't miss you chance to get you hands on a truly . Move in ready home. (id:50787)
Royal LePage Flower City Realty
1209 - 105 The Queensway Way
Toronto (High Park-Swansea), Ontario
Discover the perfect fusion of contemporary comfort and lakeside tranquility at NXT Condos! This beautifully updated 1-bedroom, 1-bathroom suite in the highly sought-after High Park community offers a bright and stylish sanctuary. Freshly painted and featuring modern upgrades like chic new countertops and a designer backsplash, the interior radiates refined sophistication. Enjoy stunning west-facing views of the lake from your large private balcony, or unwind indoors beneath soaring 9-foot ceilings and elegant new floors. Floor-to-ceiling windows flood the space with natural light, enhancing the open, airy feel. The gourmet kitchen is equipped with premium stainless steel appliances, making it as functional as it is beautiful. Ideally located close to transit, popular eateries, and boutique shopping, this condo offers the best of city living with a serene twist. Residents also enjoy top-tier amenities including 24-hour concierge, security services, indoor/outdoor pools, tennis courts, a party lounge, and a fully equipped fitness centre. (id:50787)
RE/MAX West Realty Inc.
20480 Leslie Street
East Gwillimbury (Queensville), Ontario
Investment Opportunity. So much is growing in this hamlet of Queesnville. Reno'd 3 Bdrm Home + 1 Bdrm Apt On Premium .84 Acre Private Lot In The Heart Of Queensville. Huge Level Lot & Patio Backs On Forest W Stunning West Exposure & Sunset Views! Over $250K In Reno's in the past 10yrs: New Kitchens/Baths, Granite Ctrs, Flooring, S/S Appliances (Main) Windows, Furnace, Ac, Elec, Cvac & Septic Replaced In 2015. 2X Laundry M/F. Det Dbl Grg/Wrkshp & Parking For 10 Vehicles. 1Km To Hwy 404 & Amenities! A+ Tenants Can Stay Or Go! (id:50787)
Exp Realty
47 Manderley Drive
Toronto (Birchcliffe-Cliffside), Ontario
Welcome to a stunning modern residence nestled in the sought-after Birchcliff Village. As you enter the grand entrance, you are greeted by a sun-drenched, airy living room that exudes warmth, featuring a charming fireplace inviting cozy gatherings. As you journey through this beautiful home, youll discover an expansive kitchen with a generous island and a stylish breakfast bar. This space is perfect for hosting delightful dinner parties and crafting your favorite culinary creations, making every meal special. The family room/dining room combined have large windows and a walk out to the backyard. Leading to the 2nd floor, you have 4 bedrooms, 3 skylights that allow abundant natural light and 2 full bathrooms. The primary bedroom is a retreat to put up your feet and wind down. The deep soaker tub is perfect for letting your stress melt away. The completed separate basement in-law suite features a full kitchen with a breakfast island, 2 bedrooms, two three-piece bathrooms, and a laundry area. With its numerous refined details, this property represents an excellent opportunity for a growing family. The location offers convenient access to schools, public transportation (TTC), a Community Centre, parks, and the bluffs. (id:50787)
RE/MAX Hallmark Realty Ltd.
29 Dyer Crescent
Bracebridge (Macaulay), Ontario
Welcome to this stunning 3 bedrooms bungalow recently new built located on a quiet crescent nestled in desirable White Pines Community. Offering 3 spacious bedrooms and 2 ensuite bathrooms. The open-concept design features 9-foot ceilings, filled with sun light, thanks to oversized windows, Many NEW Upgrades: Pot Lights, Ceiling Fixtures, Stylish Wall Arts, Zebra Blinds throughout. Living room has new modern electric fireplace, and walk out to enjoy privacy backyard. Modern kitchen is a chef's dream with quartz countertops, a large island and sleek new stainless steel appliances. Primary room includes a large walk-in closet and an upgraded standup shower with glass door. Generous - sized 2nd Bedroom offering ensuite bath. Additional 3rd Bedrm can be used for an office and directly access to garage. Enjoy the convenience of being within walking distance to school and just minutes from local Shopping, Golf Club and Restaurants. This dream home is perfect for all families. Don't miss your chance to view this stunning home ! (id:50787)
Century 21 Leading Edge Realty Inc.
31 Hillcroft Way
Kawartha Lakes (Bobcaygeon), Ontario
Welcome To Beautiful Bobcaygeon, a New Community Development Located Just Steps From Sturgeon Lake, Where You Can Launch Your Boat and Enjoy Everything the Trent-Severn Waterway Has To Offer. Within Walking Distance of Downtown, You'll Find Dining, Shopping, Entertainment, Medical Facilities, And Much More. This Newly Built Brick Bungalow Boasts Numerous Upgrades, Including An Open-concept Kitchen, Dining, And Living Area Perfect For Entertaining With a Walkout To Your Lookout Deck With Stairs Down That Backs Onto Tall, Mature Trees. The Home Features Three Spacious Bedrooms (Including a Primary Bedroom With a Walk-in Closet and En-Suite) and Two Full Bathrooms. A Convenient Main-Floor Laundry Room Also Provides Access To Your Oversized Double-Car Garage. The Large, Full, Huge Unfinished Basement, Which Is Above Ground, Offers Potential For You To Finish According To your Family's Needs. Additional Features Include 9-foot Ceilings, Garage Door Openers, Granite Countertops Throughout, Crown Molding, New Stainless-Steel Kitchen Appliances, a White Washer/dryer, On-Demand Hot Water, Fireplace, Pot Lights, New Electro Fixtures, and Much More! This Move-in-Ready Home Offers The Convenience Of New Construction With Modern Amenities and is Only 90 Minutes From The GTA. Furniture Can Be Included With The Home. Marina and Boat Ramp Is Minutes Away. (id:50787)
Homelife Classic Realty Inc.
9392 Silver Street
West Lincoln (056 - West Lincoln), Ontario
Welcome to 9392 Silver Street in Caistor Centre, a stunning brand-new custom-built bungalow set on a picturesque piece of property. This home combines modern design with thoughtful details, offering a tranquil retreat surrounded by natural beauty. Step inside to discover an elegant open-concept layout with soaring 10-ft ceilings, creating an inviting and spacious feel throughout. Oversized windows bathe the space in natural light, enhancing the bright and airy atmosphere that's perfect for both relaxing and entertaining. The kitchen is a masterpiece of design and functionality, boasting a 10-ft long island, premium KitchenAid appliances, and spray foam insulation for optimal energy efficiency and comfort. Heated floors add a touch of luxury, ensuring warmth and coziness underfoot. The primary bedroom is a true sanctuary, featuring a custom walk-in closet and spa-inspired finishes. The heated floors continue in the bathrooms, offering a luxurious and comforting experience every day. Outside, this property continues to impress with a three-car attached garage and a detached building that offers endless possibilities. Whether you envision a workshop, additional garage space, or a creative studio, this 25x50 extra structure, with gas and hydro roughed in, is ready to bring your ideas to life. Situated in the charming community of Caistor Centre, 9392 Silver Street offers the perfect blend of country living and modern convenience. With its thoughtful design, premium features including 10-ft ceilings, spray foam insulation, and high-end finishes and stunning surroundings, this home is ready to welcome you to a lifestyle of comfort and elegance. Don't miss your chance to make this extraordinary property your own. (id:50787)
Exp Realty
262 Marigold Court
Milton (1029 - De Dempsey), Ontario
Location!!! Brand new Beautiful upgraded 4 Bedrooms Plus 2 and Half Washrooms are available for lease. 9ft ceiling on Main floor nice Den and Family area with Fireplace and Wood flooring. Upgraded Nice Big Kitchen with Island , backsplash and New Appliances, OaK stairs and second Floor Laundry with New Washer and Dryer. Master bedroom with ensuite and Walk in Closet and wood flooring. All other bedrooms are very nice in size. Very Bright and Sunny close to School, Park ,Golf, National Cycling Center and all other amenities. (id:50787)
Century 21 People's Choice Realty Inc.
6 Aria Lane
Brampton (Bramalea North Industrial), Ontario
Welcome to 6 Aria Lane, a beautifully upgraded home on an extra-large lot in Brampton's prestigious Lake of Dreams community. This east-facing property features no sidewalk, a double-door entry, double garage with interior access, 9' ceilings, and a bright, open layout. Enjoy a modern kitchen with stainless steel appliances, a new dishwasher (Dec 2024), upgraded granite countertops with backsplash (Jan 2024), and a cozy family room with gas fireplace. Exterior highlights include a fully fenced yard, concrete and stone patio, and stunning landscaping with a brick and stone façade. Located steps from parks, the lake, Brampton Civic Hospital, transit, plazas, LA Fitness, restaurants, groceries, and more. Roof (2017) and furnace (2019) provide added peace of mind in this move-in-ready gem. (id:50787)
Homelife Silvercity Realty Inc.
1114 Wickham Road
Innisfil (Alcona), Ontario
Absolutely Stunning 4 Br 4 Washrooms Detached Home Stone/Brick/Stucco, Open Concept Designed By A Professional Large Foyer Crystal Chandelier Fronting On Huge Park. 10 Ft Ceiling, Kitchen Granite Countertop Backsplash, Pot Lights Through Out, Porcelain Tiles, Hardwood Floors, Countless Upgrades. Many Large Windows, Natural Light, Close To Lake Simcoe Orbit Go Mins To Hwy, School And the Park At The Front Door A Must See To Believe. (id:50787)
Royal LePage Ignite Realty
5807 - 8 Eglinton Avenue E
Toronto (Mount Pleasant West), Ontario
Step into this stunning Corner Penthouse sitting atop 8 Eglinton. This Jewel sits at the pinnacle of the building featuring expansive views of the city from the private, wrap around balcony. A functional corner layout with sleek built in appliances make this a perfect unit for modern urban living. Situated in the heart of Yonge and Eglinton residents can enjoy a vast selection of fine dining restaurants and night-life activities all while being steps from the Yonge and Eglinton Subway and upcoming LRT Stations. Enjoy the luxury of same floor locker access and 1 included underground parking spot. Inquire today to book your private tour. (id:50787)
Harvey Kalles Real Estate Ltd.
228 - 4005 Don Mills Road
Toronto (Hillcrest Village), Ontario
Welcome To A 2 Parking Spots Tridel Built Family Oriented Bright and Spacious 2+1 2-Story Condo Townhome In Prime Location! All Utilities & Cable TV Included In Maintenance Fee. The Building Has an Indoor Swimming Pool, Gym, Sauna, etc.A Quiet Neighborhood Surrounded By Top Ranked Elementary & Secondary Schools W/ Easy Access To HWY 404/407/401, Parks. Close To Shopping Centers, Supermarket, Restaurants, Seneca & Transit TTC Bus Stop & More.Newer windows (2020),Upgrades (2019-2025) include: some new paints,bathrooms & kitchen countertops, washer & dryer, 2 toilets, etc. Come and see to appreciate it. (id:50787)
Century 21 Percy Fulton Ltd.
100 - 60 James Street
St. Catharines, Ontario
Well Established Burger Franchise in the heart of busy and growing downtown St. Catherine's! Incredible long term potential with numerous condos being built in the area and many civic events. Excellent frontage and features large patio! Training to be provided. Top performing and multiple award winning WORKS Burger Franchise of approx. 3,000 sqft with an excellent reputation, established staff and loyal clientele. Best suited to owner/operator. Huge sunny patio to take advantage of downtown St. Catherine's summer action, activities and seasonal events!! **Current total monthly rent $9,724.48 (INCLUDES TMI + HST). Recent renewal for 5+5 Lease Term. LLBO for 130+ patio (id:50787)
RE/MAX Ultimate Realty Inc.
926 Whewell Trail
Milton (1038 - Wi Willmott), Ontario
Absolutely Magnificent!! All Brick Detached Mattamy Home That's Meticulously Maintained & Fully Upgraded. Hardwood Floors Thru-Out. Gourmet Kitchen W/Custom Centre Island, Granite Counters, Pantry, S/S Appliances. W/O To A Maintenance Free Back Yard Oasis W/ Interlock Patio & Custom Gazebo. Second Level Offers 3 Bedrooms Plus A huge Loft; can be easily Converted Into 4th Bedroom. Finished Basement with rec. room. Close To Shopping, Schools, Park, Hospital & All Amenities. Metal roof (2022), Basement(2025), Garden shed/Gazebo upgraded Metal roofing/Siding(2022) Freshly Painted Throughout (2025) (id:50787)
Homelife/miracle Realty Ltd
184 Scott Road
Toronto (Keelesdale-Eglinton West), Ontario
New BBQ Stove FREE. Brick Bungalow With A Private Driveway And Large One Car Garage. Hardwood Floors. Updated Bathrooms And Kitchen. Professionally Finished Basement Potential For An Apartment. Roof Updated 2020. Furnace and Air Conditioner in Good Condition. Kitchen as Is. Professionally Painted. Private Fenced Backyard With Concrete Patio. Fridge, Stove, Washer, Dryer, Electric Light Fixtures, Window Coverings, Microwave, Garage Door Opener And 1 Remote. (id:50787)
Skylette Marketing Realty Inc.
Main - 19 Dennett Drive
Toronto (Agincourt South-Malvern West), Ontario
Beautiful Home In A Convenient Location. Hardwood Floor Through Out The House. Fully Renovated House. New Window. Close To Shopping, School, Transit, Recreation, Highway. (id:50787)
RE/MAX Excel Realty Ltd.
3011 - 15 Holmes Avenue
Toronto (Willowdale East), Ontario
Penthouse Unit on top 3 Floors. 2 Bed 2 Bath Modern Condo Unit, South East Corner With Wrap Around Balcony. Breathtaking Views Of Toronto, Blinds Included!! Locker Included. Parking Is Available Upon Request. Current lease does not include parking. Located In The Heart Of North York, Just Steps From Finch Subway Station, Surrounded By Supermarkets, Banks, Schools, Restaurants, Shops And Many More. Amenities Include 24/7 Concierge, Yoga Studio, Gym, Golf Simulator, Kids Imagination Space, Outdoor Lounge, Party Room And Rooftop Deck. (id:50787)
Right At Home Realty
Bsmt - 1565 Mount Pleasant Road
Toronto (Lawrence Park North), Ontario
Nestled in the heart of the prestigious Lawrence Park area, this spacious one-bedroom, one-bathroom lower-level apartment offers an exceptional living experience just steps from the serene Wanless Park. A mere 5-minute stroll to Lawrence Subway station, you'll find yourself surrounded by a vibrant array of dining options, including sushi bars, Starbucks, and grocery stores like Metro and City Market. This newly renovated gem boasts a brand-new 4-piece bathroom with a luxurious bathtub, an open-concept kitchen and dining area, and an oversized bedroom featuring new flooring and optimal ceiling height. Please note: The entrance height for the bathroom and entranceway is 5'6", with optimal ceiling height throughout the bathroom and the rest of the apartment. Convenience is key with a same-floor, full-sized washer, dryer, laundry sink that is shared with the upper unit, and ample storage space, including cubbies and under-stair storage. Freshly painted and move-in ready, this home is perfect for those seeking comfort and style. Located near top-rated schools such as TFS, York University, and Bedford Public School, and just a 6-minute drive to Sunnybrook Park and Hospital, this prime location has it all. Street parking is available. Tenant Insurance Required. Utilities (Hydro, Waste and Gas) Included. $200 Key Deposit Required. (id:50787)
Mccann Realty Group Ltd.
904(Lease) - 108 Garment Street
Kitchener, Ontario
Upgraded 1 Bed+ Den, 1 Bath condo with 48 sq balcony. This modern open concept unit features a spacious living room with motorized privacy blinds and a bedroom with blackout blinds for extra comfort. The kitchen has 36 upgraded cabinets, premium vinyl flooring, sleek granite countertops, and a stylish glass backsplash. Whirlpool stainless steel appliances, including a mounted freezer, complete the space. The extra-large bathroom has a high-pressure chrome shower head for a spa-like experience. Amenities include a pet run, landscaped BBQ terrace, outdoor pool with accessible elevator and shower, fitness room, yoga area, sports court with basketball net, and an entertainment room with a catering kitchen. The condo is within walking distance to Google, Deloitte, KPMG, D2L, Communitech, McMaster School of Medicine, the University of Waterloo School of Pharmacy, Victoria Park, and downtown with its cafes, restaurants, and shops. It also offers easy access to hospitals, ION LRT, bus stops, Go Train, the Expressway, and the future transit hub. (id:50787)
Real Broker Ontario Ltd.
164 Edgemont Street S
Hamilton (Delta), Ontario
Charming & Fully Updated 4 Bedroom, 2 Baths Home in Delta. Move-In Ready! This beautiful home in Hamiltons sought-after Delta neighborhood offers a perfect blend of modern upgrades & classic charm. With every major system upgraded, this home is truly designed for comfortable living! Major Upgrades Include: New Roof (April 2025) with fully Transferable 35 Year Warranty. Newly Painted Kitchen Cabinets & New Hood Fan. Upgraded Plumbing (The old lead waterline has been removed & replaced with a 1 copper pipe. New PVC Sanitary Drain (Clay sewer pipe replaced with durable PVC line). Finished Basement. Completed with City of Hamilton Building Permits & ESA electrical approval, offering additional living space, storage & laundry area. Transformed Attic Space includes Bedroom PLUS a flexible space ideal for an office, extra living area or guest suite. Steps from the Best of Hamilton! Minutes to Trendy Ottawa Street Shopping & Mountain Accesses & Red Hill Parkway/QEW. No Rentals Items. (id:50787)
RE/MAX Escarpment Realty Inc.
86 Valleyview Drive
Hamilton (Ancaster), Ontario
Presenting 86 Valleyview Drive in beautiful mature Ancaster. Experience luxury living at its finest in this stunning modern masterpiece. Meticulously curated living space, designed by SMPL of Hamilton. Approx sq ft. of finished living space including finished lower level. Perfectly situated on an exclusive court with no rear neighbours. Boasting 4 spacious bedrooms each with its own private ensuite - this home offers the ultimate in comfort and privacy for family and guests alike. Residential elevator. Inside, expansive principal rooms are thoughtfully designed with open concept living in mind, blending style & function seamlessly, flooded with natural light. The chef's kitchen flows effortlessly into the living and dining rooms. The prep kitchen keeps everything organized and out of sight. Entertainer's dream home. Fully finished lower level with separate entrance. Family room with kitchenette/wet bar & 9' ceilings. 2 large cantinas(front and rear) 10' main floor ceilings. Step outside to your own private resort oasis. Anchored by the expansive covered rear terrace with fully appointed outdoor kitchen, fireplace and TV & integrated heaters for 3 season use. Overlooks the resort-like backyard. Professional landscaped offering gorgeous salt water pool with waterfall and tanning ledge w sun loungers. This is more than a home - it is a statement of lifestyle, sophisticated and timeless design. (id:50787)
RE/MAX Escarpment Realty Inc.
707 - 2007 James Street
Burlington (Brant), Ontario
Welcome to this stunning newly constructed condo, a serene oasis that seamlessly combines modern luxury with the convenience of downtown living. Perfectly placed in the heart of downtown Burlington, this 2-bedroom, 2-bathroom condo offers an unparalleled lifestyle experience. As you enter the condo, you are greeted by an open-concept living space that seamlessly connects the living room, dining area, and kitchen. Large windows line the exterior walls (corner unit) allowing natural light to flood the space, while the sprawling private balcony offers partial views of the lake and a front row seat to breathe taking sunsets. The gourmet kitchen is a chef's delight, equipped with high-end stainless steel appliances, modern countertops, ample cabinet space and a large centre island perfect for entertaining. The large primary bedroom boasts a 4pc ensuite and a large walk-in closet and the second bedroom is equally well-appointed, providing a comfortable space for guests or family members. Residents of this condo also have access to an indoor lap pool, yoga and wellness studio, roof top lounge & BBQ area, party room, games room, fitness centre, guest suites, pet wash station, 24 hour security and more! Walking distance to all amenities, the waterfront, local trails and popular shops & restaurants. Book your private showing today! (id:50787)
Keller Williams Edge Realty
108 Garment Street Unit# 904(Lease)
Kitchener, Ontario
Upgraded 1 Bed+ Den, 1 Bath condo with 48 sq’ balcony. This modern open concept unit features a spacious living room with motorized privacy blinds and a bedroom with blackout blinds for extra comfort. The kitchen has 36” upgraded cabinets, premium vinyl flooring, sleek granite countertops, and a stylish glass backsplash. Whirlpool stainless steel appliances, including a mounted freezer, complete the space. The extra-large bathroom has a high-pressure chrome shower head for a spa-like experience. Amenities include a pet run, landscaped BBQ terrace, outdoor pool with accessible elevator and shower, fitness room, yoga area, sports court with basketball net, and an entertainment room with a catering kitchen. The condo is within walking distance to Google, Deloitte, KPMG, D2L, Communitech, McMaster School of Medicine, the University of Waterloo School of Pharmacy, Victoria Park, and downtown with its cafes, restaurants, and shops. It also offers easy access to hospitals, ION LRT, bus stops, Go Train, the Expressway, and the future transit hub. (id:50787)
Real Broker Ontario Ltd.
9392 Silver Street
Caistor Centre, Ontario
Welcome to 9392 Silver Street in Caistor Centre, a stunning brand-new custom-built bungalow set on a picturesque piece of property. This home combines modern design with thoughtful details, offering a tranquil retreat surrounded by natural beauty. Step inside to discover an elegant open-concept layout with soaring 10-ft ceilings, creating an inviting and spacious feel throughout. Oversized windows bathe the space in natural light, enhancing the bright and airy atmosphere that’s perfect for both relaxing and entertaining. The kitchen is a masterpiece of design and functionality, boasting a 10-ft long island, premium KitchenAid appliances, and spray foam insulation for optimal energy efficiency and comfort. Heated floors add a touch of luxury, ensuring warmth and coziness underfoot. The primary bedroom is a true sanctuary, featuring a custom walk-in closet and spa-inspired finishes. The heated floors continue in the bathrooms, offering a luxurious and comforting experience every day. Outside, this property continues to impress with a three-car attached garage and a detached building that offers endless possibilities. Whether you envision a workshop, additional garage space, or a creative studio, this 25x50’ extra structure, with gas and hydro roughed in, is ready to bring your ideas to life. Situated in the charming community of Caistor Centre, 9392 Silver Street offers the perfect blend of country living and modern convenience. With its thoughtful design, premium features—including 10-ft ceilings, spray foam insulation, and high-end finishes—and stunning surroundings, this home is ready to welcome you to a lifestyle of comfort and elegance. Don’t miss your chance to make this extraordinary property your own. (id:50787)
75 Glenburn Court Unit# 808
Hamilton, Ontario
Introducing a fantastic opportunity for first-time home buyers, retirees & investors. This 3 bed, 1 bath condo boasts approx. 1093 sq.ft of living space, providing ample room for comfortable living & entertaining. As you step inside, you'll be greeted by a well-designed open-concept layout, featuring stylish flooring throughout & large floor-to-ceiling windows for an abundance of natural light. Step out onto your private balcony to enjoy panoramic views of Lake Ontario. The condo offers 2 parking spots (P4 & P5), storage locker, a convenient in-suite washing machine & tons of closet space within the home. This sought after & well maintained building offers: exercise room, sauna & common laundry. Located close to: schools, Eastgate Square Mall, grocery stores, restaurants, parks/trails, access to highways (Redhill & QEW) & public transit. RSA. SQFTA. (id:50787)
Royal LePage State Realty
8 - 1455 O'connor Drive W
Toronto (O'connor-Parkview), Ontario
Welcome to The Victoria at Amsterdam, a brand new, upgraded, and luxurious urban town home community nestled in the heart of East York. This modern 3-bedroom home with an additional main-floor den offers 1,330 square feet of stylish interior living space, complemented by 435 square feet of private outdoor space, including balconies on each level and a spacious rooftop terrace-perfect for entertaining or unwinding. Ideally located near top-rated schools, shopping, and convenient transit, this chic residence features contemporary cabinetry, upgraded quartz countertops with a waterfall-edge kitchen island, quality laminate flooring throughout,and upgraded tile work in both the foyer and bathrooms. The chef-inspired kitchen boasts a breakfast bar, staggered glass tile backsplash, soft-close drawers, an undermount sink with apull-out faucet, and sleek track lighting, all finished with smooth ceilings for a clean, modern aesthetic. Each unit includes a full set of appliances, and residents enjoy access to premium amenities such as a fully-equipped gym, an elegant party room, and a car wash station. Please note: parking and locker are not included in the purchase price but are available for purchase. (id:50787)
RE/MAX West Realty Inc.
Century 21 Innovative Realty Inc.
12 - 1455 O'connor Drive W
Toronto (O'connor-Parkview), Ontario
Welcome to The Victoria at Amsterdam, a brand new, upgraded, and luxurious urban townhome community nestled in the heart of East York. This modern 3-bedroom home with an additional main-floor den offers 1,330 square feet of stylish interior living space, complemented by 435 square feet of private outdoor space, including balconies on each level and a spacious rooftop terrace-perfect for entertaining or unwinding. Ideally located near top-rated schools, shopping, and convenient transit, this chic residence features contemporary cabinetry, upgraded quartz countertops with a waterfall-edge kitchen island, quality laminate flooring throughout, and upgraded tile work in both the foyer and bathrooms. The chef-inspired kitchen boasts a breakfast bar, staggered glass tile backsplash, soft-close drawers, an undermount sink with a pull-out faucet, and sleek track lighting, all finished with smooth ceilings for a clean, modern aesthetic. Each unit includes a full set of appliances, and residents enjoy access to premium amenities such as a fully-equipped gym, an elegant party room, and a car wash station. Please note: parking and locker are not included in the purchase price but are available for purchase. (id:50787)
RE/MAX West Realty Inc.
RE/MAX Hallmark Realty Ltd.
302 Roselawn Avenue
Toronto (Lawrence Park South), Ontario
Charming Detached Family Home In Prestigious Lawrence Park South. Best Schools In The Area.Eglinton LRT. Walking Distance To Yonge St. This Home Is Very Special - 2.5 Story W/ 3+3 BDrm -5 Bathroom. 3 Seperate Entrances.Main Floor Open Concept, Eat-In Kitchen, Fireplace, & Main Floor Laundry.Second Floor W/ 3Bdrm & 2 Full Bath.3rd Floor W/ 1Bdrm Apt W/ Kitchen & 3pc Bath.Basement W/ 2Bdrm Apt W/ Kitchen & 3pc Bath.Parking Space For 4 Cars. Mutual Driveway, Backyard Enclosed, Patio, & Garden Shed. (id:50787)
Homelife Frontier Realty Inc.
67 Fischer Dairy Road Road
Walkerton, Ontario
This magnificent and elegant property, built with superior quality materials, it will charm you with its abundant windows, high interior ceilings, grand double doors, and lovely entrance hall. The main floor boasts a luxurious kitchen with a marble backsplash, quartz countertops, a high-end Italian stove and dishwasher, a large refrigerator, and modern pendant lighting. You will also find an elegant office, a large living room with a modern fireplace, a stylish powder room, and a mudroom with access to the garage. Upstairs, the home offers a spacious family sitting area, a stylish laundry room for added convenience, three large bright bedrooms, and two large modern, beautifully finished bathrooms. The master suite with luxury 5piece bathroom, a walk-in closet, and a private balcony. The home offers 2,385 sq ft of living space, plus an additional 1,100 sq ft in the basement. Enjoy Beautifully landscaped front and back yards, a large front porch, and a huge covered west-facing patio in the back, perfect for entertaining. Ideal location, close to the hospital, schools, golf, fishing, and much more. This home comes with New Home Warranty Protection under TARION. A must see! Very special! Not to be missed! (id:50787)
Right At Home Realty Brokerage Unit 36
Lot 316 - 6 Landsborough Street
East Luther Grand Valley (Grand Valley), Ontario
Welcome to this beautifully built 2019 townhouse offering 1,500 sq. ft of stylish, functional living space in the heart of Grand Valley. Enjoy an open-concept main floor with 9-ft ceilings and abundant natural light throughout. The upgraded kitchen features granite countertops, a center eat-in island, and a stainless steel appliances, perfect for family meals or entertaining. Step out from the dinning area onto a private deck and backyard ideal for relaxing or summer BBQ's. Upstairs, enjoy the convenience of second-floor laundry room complete with a front-load washer and dryer. The spacious primary bedroom offers a walk-in closet and private ensuite bathroom, while stylish metal picket railings add a modern touch throughout. The unfinished basement includes a rough-in for a 3 piece bathroom, providing a blank canvas for your future plans. Located just steps from downtown amenities, the community centre and local schools, this home is perfect for growing families or first-time buyers looking for convenience and comfort in a welcoming community. (id:50787)
Century 21 Leading Edge Realty Inc.
709 - 5 Michael Power Place
Toronto (Islington-City Centre West), Ontario
Bloor/Dundas St West, is a lovely community to live. It is close to both Islington and Kipling Subway. Equally accessible to the QEW or the 401 which makes it ideal for those who want a quieter neighbourhood than downtown, but still close enough to access that area. Dundas St. is a very walkable community. New State of art Community Centre being built, and plethora of stores and restaurants. This is a morning sunny unit which makes this unit shine. Don't worry black out drapes are in the bedroom, this is ideal for the summer months as the balcony will not get too hot in the summer months. Newer appliances, floors were redone 6 years ago and are wide plank style. Come and see for yourself. Locker and Parking are included in the rent. (id:50787)
Lionheart Realty
1205 - 30 Elm Drive W
Mississauga (Fairview), Ontario
Discover this stunning, brand-new condo offering unobstructed views. With high ceilings allowing ample sunlight to stream throughout the day. The den, equipped with sliding doors, provides the flexibility to create a quiet home office or a cozy kids' bedroom and playroom. Open concept with Vinyl flooring.Walking distance to Celebration Square and Square One, restaurants, plazas, and more. The kitchen is well-appointed with stainless steel appliances, quartz countertops, and ample cooking space, further enhanced by an island that doubles as a breakfast area. Both washrooms feature sleek and modern finishes. You'll also benefit from easy access to major highways, including the 403 and QEW, as well as the scenic waterfront to the south.With 24-hour security, your safety and peace of mind are assured. (id:50787)
Century 21 Legacy Ltd.
703 - 1100 Sheppard Avenue W
Toronto (York University Heights), Ontario
Welcome to Westline Condos! This is spacious 1+1 condo offers a modern open concept layout with a versatile den feeature, perfect for use as a second bedroom or private office. The unit boasts a large balcony with unobstructed views, providing ample space for relaxation and entertainment. parking not included in this price. Residents of Westline Condos enjoy access to an impressive 12,000 sq ft of indoor and outdoor lifestyle amenities. The building features a state-of-the-art fitness centre, a stylish lounge with a bar, private meeting rooms for work or study, a children's playroom, and a pet spa for your furry friends. The rooftop outdoor space includes an entertainment lounge with games, BBQ dining areas, and a children's playground, perfect for socializing and unwinding. Conveniently located near Highway 401, Sheppard West subway station, and GO Transit, this condo offers excellent connectivity to the rest of the city. Nearby attractions include Yorkdale Mall for shopping enthusiasts, Downsview Park for nature lovers, Costco for convenient shopping, and York University for students and faculty. The unit comes fully equipped with modern appliances, including a fridge, cooktop and oven, microwave, hood fan, dishwasher, and a stacked washer and dryer. All window coverings will be installed, and the condo features attractive electrical light fixtures throughout. With 24-hour concierge service, residents can enjoy peace of mind and convenience at any time of day or night. (id:50787)
RE/MAX Community Realty Inc.
Main - 3 Springsyde Street
Whitby (Blue Grass Meadows), Ontario
4 bedroom plus 2.5 bath home situated conveniently near HWY 401 & shopping centers. New kitchen, walk out to the deck/backyard with private garden. Large living and dining with natural light. Separate family room with a gas fireplace. Main floor laundry room. On the upper level, large primary bedroom, complete with a 4pc ensuite & large walk-in closet, and 3 more great size bedrooms. Just steps away from the malls, restaurants, entertainment, public schools, and transit. Rent plus utilities extra. Move in date July 1st. No Pets and No Smoking. Main level and 2nd Floor only for Lease. (id:50787)
RE/MAX Ace Realty Inc.
10 Esquire Place
Hamilton, Ontario
Welcome to 10 Esquire Place, where comfort, convenience, and outdoor living come together in this 4-bedroom home on a quiet, family-friendly court. Perfectly situated on a rare pie-shaped lot, this property offers exceptional space both inside and out—ideal for families, entertainers, and anyone looking for their dream home. Step inside to find a bright, spacious living room, the kitchen dining room offer plenty of space for growing families. Upstairs, four generously sized bedrooms provide ample space for the whole family. This large pie shaped backyard is fully fenced with an in-ground pool. Perfect for summer bbqs and entertaining. Windows replaced in 2020, Furnace 2022, New Kitchen cabinet doors Located just minutes from the Lincoln Alexander Parkway, this home offers easy access to the LINC and QEW, schools, parks, shopping, dining, and all the amenities you need. A rare opportunity to own a spacious, well-located home with an incredible lot—don’t miss out! (id:50787)
RE/MAX Escarpment Realty Inc
190 Wilson Avenue
Toronto (Bedford Park-Nortown), Ontario
Successfully running physiotherapy clinic at a prime location in North york. Running from last 3 years, loyal customer base, low monthly rent Approx. $4300, Renowned franchise, Monthly revenue around $35000 with positive cash flow. Spinal decompression machine, Laser, IFC & physiotherapy machine and so much more. Full training will be provided by the franchisor. Perfect for investors and physiotherapists as well. Long term lease. (id:50787)
Save Max Real Estate Inc.
461 Bathurst Street
Toronto (Kensington-Chinatown), Ontario
Location Location Location!! Well Maintained Large Victorian Home Circa 1890. 1,786 Sq Ft, A Walker's Paradise With A 97 Walk Score Rating! 1.4 Km From U Of T And Walking Distance To Toronto Western Hospital, Little Italy & Kensington Market. Lots Of Potential. Finished Basement With Rough-In For Kitchen Gas Line And Plumbing. Separate Entrances To Basement And 2nd Floor. Main Floor Has 2 Bedrooms & Is Vacant. Great Potential For Rental Income.Extras: Legal Con'd** Of Toronto. (id:50787)
Exp Realty
259 Haddington Street
Caledonia, Ontario
This family home has it all! With three levels of beautifully finished living space, this 3-bedroom, 4-bathroom home is designed for both comfort and entertaining. The spacious backyard is your personal oasis, complete with a saltwater pool, hot tub, and multiple seating areas, perfect for summer days and evening get-togethers. Step through the generous entryway into a main floor featuring an updated kitchen with hardwood floors, a cozy sunken family room features a custom accent wall and built-in fireplace and a formal dining area that flows into an additional sunken living room with a large bay window. You’ll also find a main floor laundry/mud room and powder room for added convenience. Upstairs, two generous bedrooms and a 4-piece bathroom complement the spacious primary suite with a walk-in closet and private ensuite. And the fully finished lower level? It offers a wide-open rec room with a projector screen, separate seating area, a stylish 3-piece bathroom and multiple storage spaces. Whether it’s movie nights, game days, or future potential for more, this space delivers. Located just a short walk from local schools, the community arena, parks, shopping, and restaurants, this home is the total package. Don’t miss your chance to make it yours. Call today to book your private showing! (id:50787)
RE/MAX Escarpment Realty Inc.
2007 James Street Unit# 707
Burlington, Ontario
Welcome to this stunning newly constructed condo, a serene oasis that seamlessly combines modern luxury with the convenience of downtown living. Perfectly placed in the heart of downtown Burlington, this 2-bedroom, 2-bathroom condo offers an unparalleled lifestyle experience. As you enter the condo, you are greeted by an open-concept living space that seamlessly connects the living room, dining area, and kitchen. Large windows line the exterior walls (corner unit) allowing natural light to flood the space, while the sprawling private balcony offers partial views of the lake and a front row seat to breathe taking sunsets. The gourmet kitchen is a chef's delight, equipped with high-end stainless steel appliances, modern countertops, ample cabinet space and a large centre island perfect for entertaining. The large primary bedroom boasts a 4pc ensuite and a large walk-in closet and the second bedroom is equally well-appointed, providing a comfortable space for guests or family members. Residents of this condo also have access to an indoor lap pool, yoga and wellness studio, roof top lounge & BBQ area, party room, games room, fitness centre, guest suites, pet wash station, 24 hour security and more! Walking distance to all amenities, the waterfront, local trails and popular shops & restaurants. Book your private showing today! (id:50787)
Keller Williams Edge Realty
919 Pierre Avenue
Windsor, Ontario
Excellent investment opportunity in the highly desirable Walkerville area! This beautifully renovated, solid brick 2.5-storey legal duplex features separate entrances and two points of access for each unit, offering great flexibility and privacy. Both units are fully soundproofed and have separate hydro and gas meters. The property also accommodates parking for 4 to 5 vehicles, making it ideal for tenants or owner-occupants. Renovated just a couple of years ago, the home boasts numerous updates including a new roof, upgraded insulation, exterior doors, electrical and plumbing systems, and modern kitchen cabinetry with stunning quartz countertops. Each unit includes stainless steel appliances, central air conditioning, and in-unit washer and dryer for added convenience. The main floor unit offers three spacious bedrooms and two full bathrooms. Located close to a university, college, schools, and all essential amenities, this property presents a strong rental income potential and is a smart addition to any investment portfolio. (id:50787)
RE/MAX West Realty Inc.
108 Fairhill Avenue
Brampton (Fletcher's Meadow), Ontario
Amazing Location & Layout At Its Best. Premium 40 Ft Lot , 2243 Sqft- 4 Bed 4 Wash Detach Home W/Finish Basement . Sep Living, Dining & Family Room. Hardwood In House. Pot Lights On Main Floor.Upgraded Kitchen W/Granite Counter, S/S App. B/Fast Area O/L To Family Rm. Oak Stairs Lead To 4Beds On 2nd Floor. Master With 5 Pcs Ensuite & W/I Closet. 3 Other Gd Size Rooms. 4 Pc 2nd Wash.Sep Entrance To 2 Bedroom Basement. Sep Living And Dining In Basement. 200 Amp In House. (id:50787)
Homelife Real Estate Centre Inc.
1 Marcel Road
Toronto (Rexdale-Kipling), Ontario
Welcome to 1 Marcel Road. This charming and well-maintained bungalow is nestled on a desirable corner lot offering both privacy and curb appeal. With four bedrooms spread across the home, there's room for the whole family. The main floor includes a bright and inviting living room, dining room, as well as a cozy family room complete with a wood burning fireplace, sky lights and walk-out to the patio, making it easy to transition from indoor comfort to outdoor fun. Downstairs, the finished basement extends the living area significantly, featuring a second kitchen, second full bathroom, games room complete with pool table and additional flexible space that can serve as additional bedrooms or a home office. The backyard is a true retreat- a generously sized in-ground pool and large patio area await- perfect for both relaxing and entertaining. A handy shed for storage and double car garage complete the package. Whether you're looking to move in and enjoy as-is or add your own personal touches, this property offers an excellent foundation and unlimited opportunities. Close to shopping, transit, parks and schools, this home has it all. (id:50787)
Get Sold Realty Inc.
3 Buchanan Street
Barrie (Grove East), Ontario
Exceptional LEGAL DUPLEX in Prime Lower East End Of Barrie! Welcome To This Beautifully Renovated, All-Brick Legal Duplex Tucked Away On A Quiet East-End Street. Just Minutes From Schools, Parks, Georgian College, RVH Hospital, And Public Transit. Pride Of Ownership Is Evident Throughout This Meticulously Maintained Home, Offering Approximately 2,428 Sq/Ft Of Finished Living Space. Upper Unit Highlights: Fully Renovated In 2018, This Spacious Unit Features A Modern Kitchen With Granite Countertops, New Appliances, Updated Lighting, New Flooring & Updated 4-Piece Bathroom w/Stone Countertops & Tiled Shower. The Layout Includes Three Generously Sized Bedrooms & Large Eat-In Kitchen With Ample Cupboard & Counter Space. The Inviting Living & Formal Dining Areas Lead Out To A Private Deck In The Side Yard Perfect For Outdoor Dining Or Relaxation. The Lower Unit Highlights: Fully Separate Two-Bedroom Apartment Extensively Renovated In 2020, Private Covered Walk-Up Entrance, Featuring A Contemporary Eat-In Kitchen, Updated Bathroom, Fresh 5/8 Drywall, Vinyl Flooring Throughout & Modern Trim. Large Windows Bring In Abundant Natural Light, Making The Space Feel Open & Welcoming. This Turnkey Property Is Perfect For Investors, Multi-Generational Families, Or Those Looking To Offset Their Mortgage With Rental Income. Don't Miss This Rare Opportunity In A Highly Desirable Location! Additional Upgrades Include: Roof ('20), A/C ('18), Covered Walk-Up Entrance ('21) Ample Parking w/Double Car Driveway, Updated Lighting, Renovated In 2020. (id:50787)
RE/MAX Hallmark Chay Realty
Lot 11 Dorion Road
Tiny, Ontario
Top 5 Reasons You Will Love This Property: 1) Exceptional investment potential with endless possibilities for future development in a thriving and scenic area 2) Tranquil privacy and peaceful seclusion are provided by beautifully scattered, mature trees that create a natural sanctuary 3) Everyday convenience is enhanced by approximately 1-acre of cleared land and a private driveway already located on the property 4) Perfectly nestled on over 5.2-acres of expansive land offering space, freedom, and a world of outdoor potential 5) Ideally located just moments from the serene shores of Georgian Bay and the breathtaking trails of Awenda Provincial Park. Visit our website for more detailed information. (id:50787)
Faris Team Real Estate
Faris Team Real Estate Brokerage
Bsmt - 268 Kennedy Road
Toronto (Birchcliffe-Cliffside), Ontario
Luxury, Bright, Brand New, Never Lived In 2 Bedroom Basement Apartment W/ Separate Entrance InThe Backyard. In The Desirable Community Of Birchcliffe-Cliffside. Brand New Kitchen &Appliances, Dazzling 3 Pieces Bath Shower, Separate Laundry. Easy Access To Downtown-Bike ToThe Bluffs, Minutes To THE GO & TTC Transit. Close To Schools, Shops & Parks***Utilities AreAll Included***NO Parking***Ideal Working Professionals*** (id:50787)
RE/MAX Royal Properties Realty
107 - 710 Spadina Avenue
Toronto (University), Ontario
Nestled in the lively Annex, this chic one-bedroom plus den furnished apartment is perfect for urban living. Steps from the University of Toronto, George Brown College Casa Loma campus, and vibrant restaurants, shops, bars, grocery stores, and parks. Spadina subway station is a 2-minute walk, with a streetcar stop right across the street.This boutique 62-unit building covers all utilities (except hydro and internet) in rent and offers coin-operated laundry on-site. The furnished unit includes air conditioning for year-round comfort. A live-in superintendent and management office (open Monday-Friday, 10 am-4 pm) ensure excellent service.Underground parking is available for monthly rent, and visitor parking can be reserved. Embrace a connected, vibrant lifestyle in one of Torontos most desirable neighbourhoods! (id:50787)
Sotheby's International Realty Canada
37 Dalegrove Crescent
Hamilton (Stoney Creek), Ontario
Welcome to this beautifully updated 3+1 bedroom family home nestled in one of the city's most convenient and sought-after neighborhoods! With a possibility to convert an additional room on the second level into a 4th bedroom, this home is perfect for growing families or those in need of extra space. Step inside to find a bright and modern interior featuring newer floors and ceilings, updated bathrooms, updated kitchen and finished basement, and thoughtful finishes throughout. The family room offers a comfortable and inviting layout, ideal for both entertaining and everyday living. There is a separate entrance leading to the finished basement which is optimal for a potential In law suite. Enjoy outdoor living on the newer back deck in the very private backyard, perfect for summer barbecues or relaxing with your morning coffee. Located just minutes from the Red Hill Valley Parkway and the Linc, commuting is a breeze. Walk to great schools, popular restaurants, and local shopping - everything your family needs is right at your doorstep. This move-in ready home combines modern updates with unbeatable location. (id:50787)
RE/MAX Escarpment Realty Inc.



