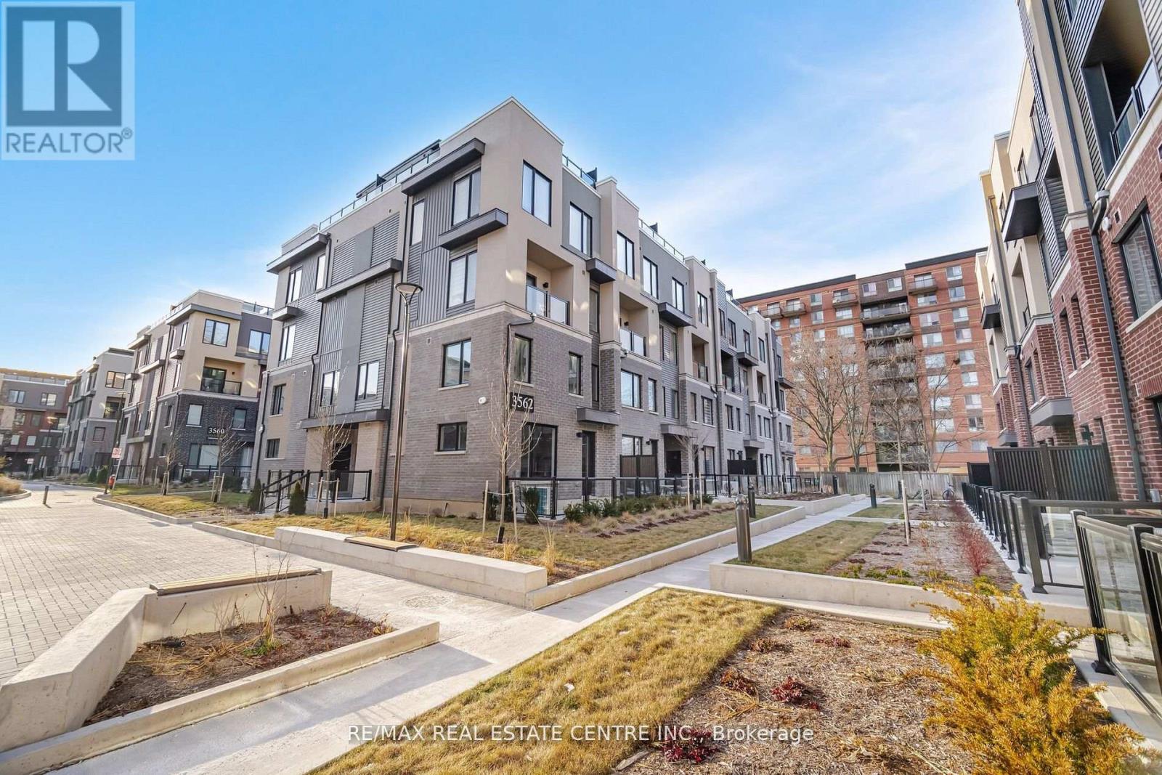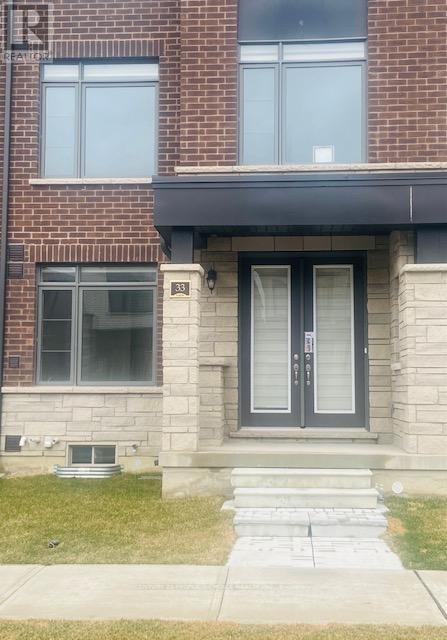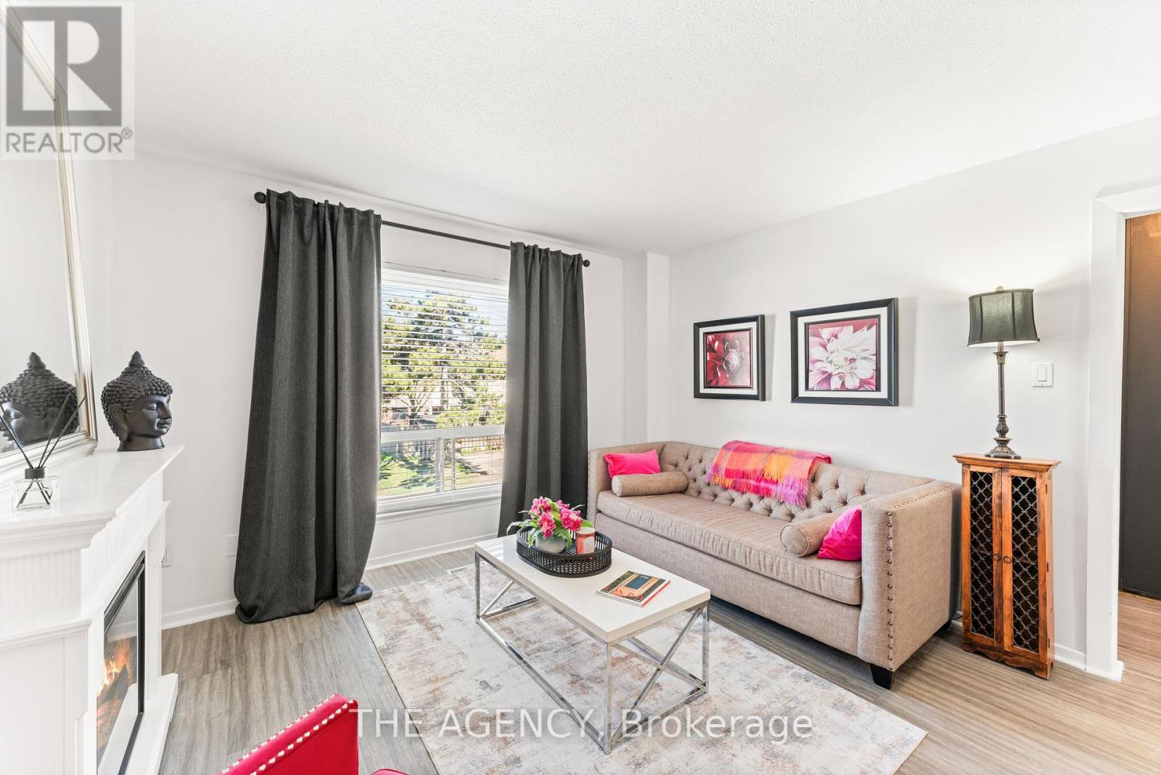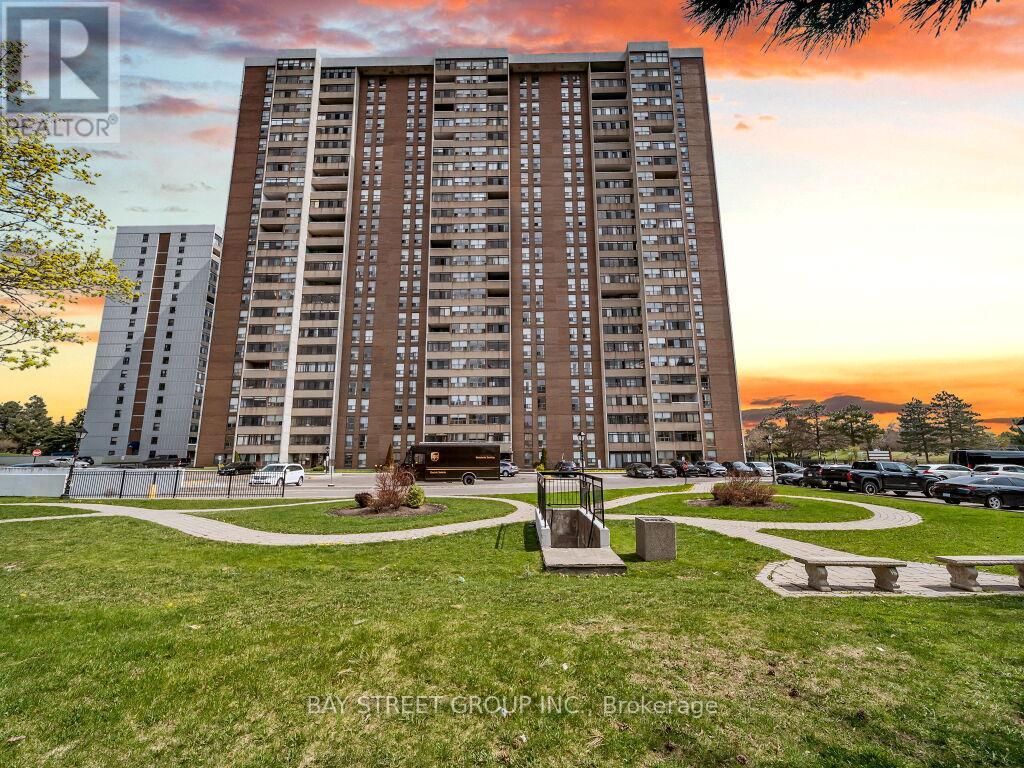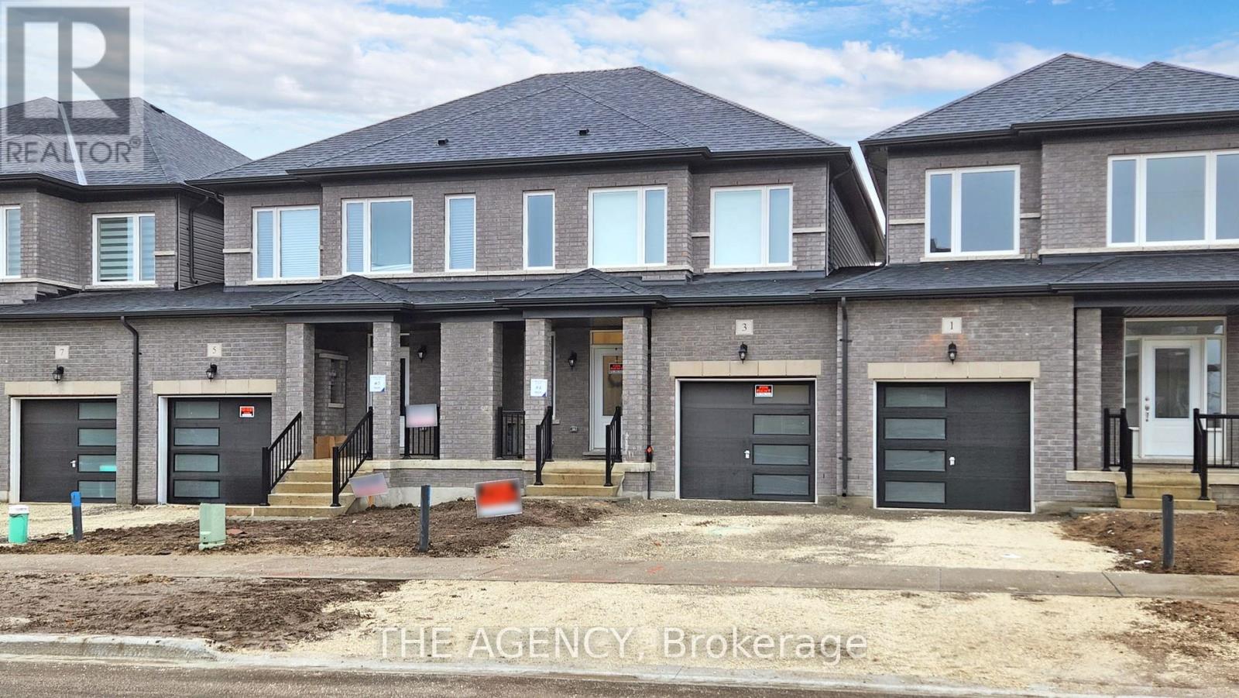13 - 3562 Colonial Drive
Mississauga (Erin Mills), Ontario
This brand-new townhome in Mississauga's desirable Erin Mills offers over 1000 sq. ft. of modern living space. Featuring 2 bedrooms, 3 bathrooms, a stunning rooftop terrace with BBQ hookup, and an open-concept living/dining area filled with natural light. The kitchen includes quartz countertops, soft-close cabinetry, and stainless-steel appliances. The spacious primary bedroom boasts a spa-like ensuite, and a convenient second-floor laundry room adds ease. Includes TARION warranty and underground parking. Prime location near top schools, shopping dining, and transit. Perfect for those seeking more space and style than a typical condo. Corner unit with no house at the front, offering additional privacy and curb appeal. (id:50787)
RE/MAX Real Estate Centre Inc.
320 - 25 Kingsbridge Garden Circle
Mississauga (Hurontario), Ontario
Do Not Miss The Opportunity To Live This Upgraded Unit In The Amazing Hurontario Community Of Mississauga. Built By Tridel, You Will Feel Like You Are In A Luxury Hotel Right From The Entrance To The Unit With Amazing Finishes. The Condo Unit Features A Large Open Concept Living And Dining Rooms With Rich Laminate Floors, Large Windows & Walk Out To Balcony Overlooking The Front Greenery. Enjoy The Upgraded Chef's Kitchen With Porcelain Tiles, Stainless Steel Appliances, Breakfast Bar With Quartz Counters And Ample Storage. This Unit Comes With A Split Bedroom Layout With A Large Primary Bedroom Featuring 4 Pc Ensuite With Easy Step In Access To The Tub For The Elders And A Good Sized Walk In Closet & 2nd Bedroom That Can Comfortably Accommodate A Queen Bed And Features A Large Window And Closet. Den Can Be Used As A 3rd Bedroom Or A Cozy Workstation. Rent Includes All Utilities- Heat, Hydro And Water. With A Fresh Coat Of Paint Recently Done, There's To Do, But Just Move In And Enjoy. Building Amenities Include: Concierge, Games Room, Gym, Guest Suites, Indoor Pool, Outdoor Tennis Court & Party/meeting Room. With Easy Access To Highways 401, 403, QEW And 407, Square One Shopping Centre, Cooksville GO Station, Mi-Way 17 Mississauga Transit Stop At Your Door Step, Shops, Dining, Parks And The Soon to Come Hurontario Light Rail Transit And So Much More. (id:50787)
Right At Home Realty
28 Pendergast Court
Brampton (Toronto Gore Rural Estate), Ontario
Welcome to this breathtaking estate, a true masterpiece of architecture and design, nestled in the Heart of Vales of Humber !!!!. This stunning 6500 Sq Ft property offers an unparalleled combination of luxury, privacy, and convenience. Upon entering, you are greeted by soaring 10ft ceilings, custom finishes and 20 ft tall windows. The grand foyer opens into a formal living room with large windows that flood the space with natural light, coffered ceiling showcasing sweeping views. The chef-inspired $ 60 K upgraded kitchen is a culinary dream, featuring top-of-the-line appliances ( 60' Wolf cook top, Jen air Wall oven, Double door Frigidaire refrigerator with custom large extended cabinetry and extra large center island with storage. The adjacent formal dining room is ideal for hosting elegant dinner parties or intimate family gatherings. With 4+1 bedrooms and 5 bathrooms, the master suite is a private retreat, offering a spa-like bathroom with a soaking tub, double vanities, and a large 2 walk-in closets with large windows. Each additional bedroom is generously sized, with beautiful finishes, ample closet space and 4 pc bathrooms Finished basement has Entertainment options abound with a state-of-the-art home theater a luxurious bar area with large dinning, Kitchen, walk in pantry, 3 pc washroom with a bedroom with closet. DON'T Miss it !!!! (id:50787)
RE/MAX Experts
1105 - 33 Shore Breeze Drive
Toronto (Mimico), Ontario
Wow - look at that view! Welcome to this gem of Jade Waterfront - this open concept & bright unit features all the space you need, with a view of beautiful Lake Ontario. Upgraded flooring & stainless steel appliances compliment a wonderfully modern & open concept kitchen that won't make you feel stuffy - it's the perfect setup for entertaining! Floor to ceiling windows bring in light all day long - the spacious bright bedroom features a walkout to the nearly 100 square foot terrace with a full view of the lake, perfect to wind down on a Summer evening. Spa-like bathroom is perfect for self-pampering, with marble flooring and a rainfall showerhead. Includes Parking & 2 HUGE Lockers One massive & private locker room is right beside your parking spot - it measures 18'6"x 9' with 8'6" ceilings! You HAVE to see it to believe it! Not more than a minute from the Gardiner, Shopping, Grocery stores, restaurants and transit. A short walk to the Waterfront and Trails. Fantastic unit for first time homebuyers, upgrading & investors alike. Enjoy 24 hour concierge/security - amenities are hotel-like, and include a full gym w/ sauna, billiards room, golf simulator, outdoor terrace with bbqs, theatre room, games room, yoga studio. (id:50787)
Royal LePage Signature Realty
510 - 1440 Clarriage Court
Milton (Fo Ford), Ontario
Welcome to this New Great Guelph Built, 2-bedroom , 2-bath + den condo , ( 933 +125 sq feet ) Open Concept Practical Layout , 9 Feet Ceiling , Spacious Den Perfect to work from home Or can be used as A third bedroom * ** Kitchen Features stainless steel Appliances , Lots of Elegant White Cabinetry Boasting ample Storage Space with Eat-in-Kitchen Space** Open Concept Living Room With floor to Ceiling Windows Offering Lots of Natural Light to Seep through , Features Walk-Out to Balcony through Glass Sliding Doors. Primary Bedroom With 4 Pcs Ensuite , walk-in Closet(s) and also have access to Huge Balcony for Unobstructed Views. 2nd bedroom is W/ another 4pcs Bath boasting A Glass Standing Showers* Insuite Washer/Dryer for Your Ultimate Convenience, Huge balcony with unobstructed views, Underground parking + a storage locker is included for added convenience. Located in one of Milton's most desirable luxury condos, This unit boasts Great Gulfs signature high-quality finishes and award-winning after-sales service. Its A Perfect Opportunity For Young Families ,First-Time Home Buyers Or Investors. A Very Well-Maintained Condominium Features Gym, Party Room, bike storage, a fitness studio, lounges, an outdoor BBQ area & Much More ! Don't Miss Out On The Opportunity To Live In A Building With Such Amenities & Unobstructed Views. (id:50787)
Coldwell Banker Dream City Realty
33 Camino Real Drive
Caledon, Ontario
Fully Upgraded less than 1 year New ,Bright & Spacious Townhouse , Double Car Garage Total 6 car parking (2 Garage & 4 Outside). Full Family Size Open Concept Kitchen With Stainless Steel Appliances. Quartz Countertop, Central Island, upgraded tall sink & Walk-out to Huge Balcony. Open concept family with electric fireplace , main floor Living with 2pc washroom & laundry area with cabinets & entrance from garage to home, Master with W/I Closet & 5pc-Ensuite & balcony, Located close to Mayfield and McLaughlin Rd, few minutes access to highway 410, Available from jun 01,2025.Extras: (id:50787)
Century 21 People's Choice Realty Inc.
138 Pressed Brick Drive
Brampton (Brampton North), Ontario
Welcome to this beautifully upgraded 2-storey freehold townhouse, perfect for first-time buyers or investors! Featuring a brand-new finished basement (2024), spacious bedrooms, a renovated bathroom, and a modern kitchen with stainless steel appliances, this home offers both comfort and functionality. Enjoy a bright breakfast area with walk-out to a private fenced front patio and a large combined living/dining room. Located in a family-friendly neighborhood within walking distance to parks, schools, Fortino's, Walmart, and more. Conveniently close to the GO Station, library, major highways, and shopping plazas. A move-in ready gem in a highly desirable location! (id:50787)
RE/MAX Gold Realty Inc.
71 Minglehaze Drive
Toronto (Mount Olive-Silverstone-Jamestown), Ontario
Location ! Location ! Location !Welcome to this beautifully maintained 4+1 bedroom, 4-bathroom fully brick detached home, nestled in one of Etobicoke's most prestigious and sought-after neighborhoods. Situated on a quiet, family-friendly street, this rare gem boasts a 40-foot frontage with an extra-deep 150-foot lota truly unique find in the area. Extra Privacy with No Homes at the Back. Enjoy a spacious interlocked driveway offering parking for 4 vehicles, plus a double car garage. Inside, the home features a highly functional layout Separate Living ,Dining and Family Room. Family Room having cozy Fireplace , Hardwood Floors in living ,family and Dining Area. Backyard comes with beautiful Deck and fully covered patio perfect for big gatherings and entertainment .Backyard Patio comes with sky lights and pot lights. 4 spacious Bedrooms on the second level with parkette floors throughout. Primary Bedroom comes with Walk-in Closet and 4pc Ensuite Bathroom. No Carpet in the House. Basement comes with Hardwood Floors , full 3 Pc Bathroom , Laundry area rough in plumbing for kitchen /Bar. (id:50787)
RE/MAX Real Estate Centre Inc.
35 - 35 Mcmullen Crescent
Brampton (Central Park), Ontario
Welcome to this beautifully maintained 3+1 bedroom, 3-bath townhouse nestled in a vibrant, family-friendly neighbourhood. Perfectly designed for modern living, this bright and airy home offers a spacious layout with an upgraded kitchen featuring sleek stainless steel appliances ideal for both everyday cooking and entertaining. Enjoy the comfort of central air conditioning and the privacy of a fully fenced backyard, perfect for summer BBQs or a quiet morning coffee. The fully finished basement offers a flexible suite space ideal for a potential income suite, guest room, home office, gym, or recreation area. With water and basic cable included, this home offers great value and peace of mind. Located steps from parks, top-rated schools, shopping centers, public transportation, a hospital, and places of worship, everything you need is just around the corner. The community also features a pool, offering fun and relaxation right at your doorstep. Whether you're a growing family or simply seeking a move-in-ready home in a welcoming community, this property has it all. Don't miss your chance to make this house your next home! (id:50787)
The Agency
597 Bartleman Terrace
Milton (Co Coates), Ontario
Welcome to this beautifully maintained 2533 square foot home with 4-bedrooms, 3-bathrooms featuring elegant dark hardwood flooring throughout. The spacious kitchen boasts brand-new stainless steel appliances, perfect for culinary enthusiasts and entertainers alike. Plenty of windows provide a light and airy feel throughout. Retreat to the luxurious primary suite complete with a 5-piece ensuite bath offering both comfort and sophistication. Spacious bedrooms on the upper level, with a jack-and-jill bathroom connecting two of the bedrooms, separate 2nd floor laundry room, new washer, dryer and large closets. Enjoy year-round outdoor living in the backyard with a stone patio under the impressive 14 foot gazebo, equipped with an electric heater and full curtains for privacy and comfort. Double-car garage and driveway with a separate entrance to the garage from the front foyer. This home combines modern upgrades with timeless design perfect for families or anyone seeking style and convenience in a prime location. (id:50787)
Sam Mcdadi Real Estate Inc.
1003 - 18 Knightsbridge Road
Brampton (Queen Street Corridor), Ontario
Spacious Condo in PRIME Brampton Location! 2 Large, Sun-Filled Bedrooms | Modern Renovated Washroom | Enclosed Balcony with Stunning City Views.Welcome home to this beautifully maintained condo boasting a bright, open-concept living and dining space that flows seamlessly onto a large enclosed balcony ideal for relaxing or entertaining with Torontos skyline as your backdrop. Featuring sleek laminate floors throughout, freshly painted bedrooms, and a tastefully modernized washroom. Brand-new A/C unit and many more upgrades! Unbeatable Location:Steps from Bramalea City Centre, Brampton Library, GO & Brampton Transit, Chinguacousy Park, top-rated schools, major highways, and health facilities. Move-in ready. All thats missing is you! (id:50787)
Bay Street Group Inc.
3 Lisa Street
Wasaga Beach, Ontario
Welcome to your dream home nestled in the heart of Wasaga Beach! This charming 3 bedroom and2.5-bathroom townhome offers a perfect blend of comfort and coastal living. This cozy residence, boasts 3 spacious bedrooms and 2.5 bathrooms, providing ample space for comfortable living. The open-concept main floor features a kitchen with what is known as a breakfast area, seamlessly flowing into the living area ideal for family gatherings and entertaining guests. Situated in a family-friendly community, 3 Lisa Street is surrounded by parks and recreational facilities. Wasaga Beach Area #6 is a short 8 minute drive away, offering endless opportunities for relaxation and fun. The location also provides convenient access to Collingwood, and Ontario's largest ski resort at Blue Mountain, making it perfect for year-round activities. The home features a newly paved driveway, central vac, and central AC. Don't miss this opportunity to make 3 Lisa Street your new home and enjoy all that the community of Wasaga Beach has to offer! (id:50787)
The Agency

