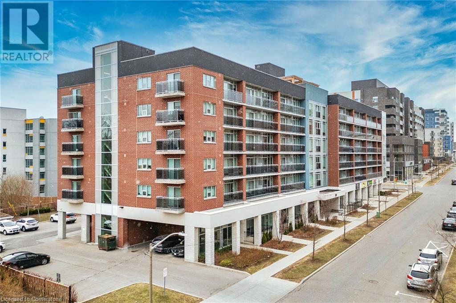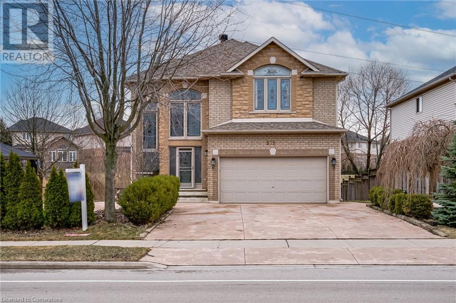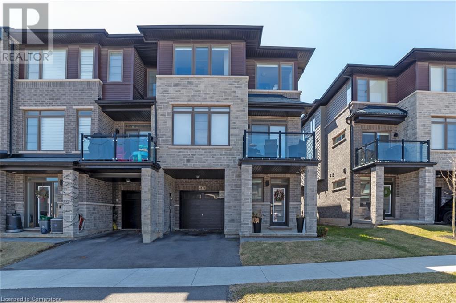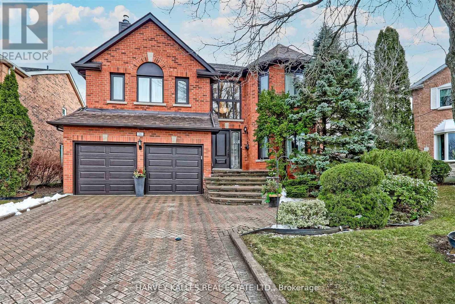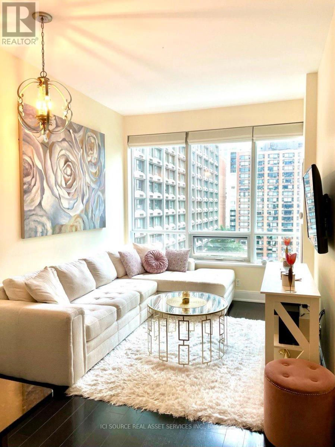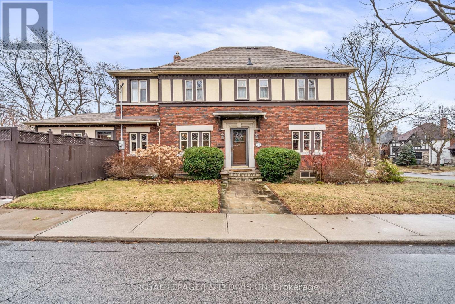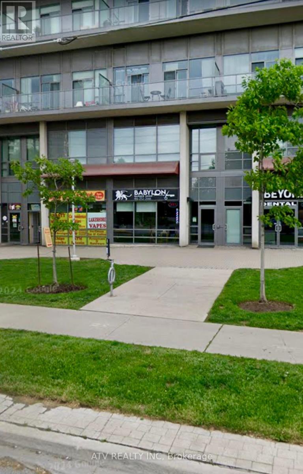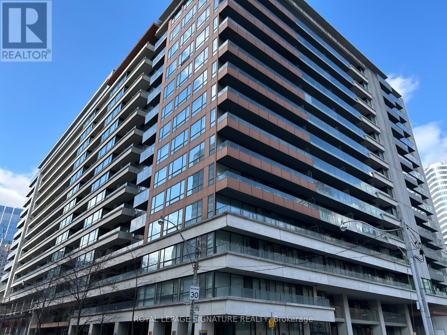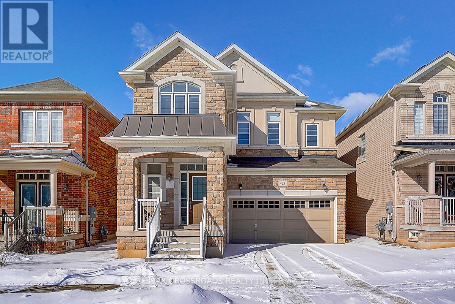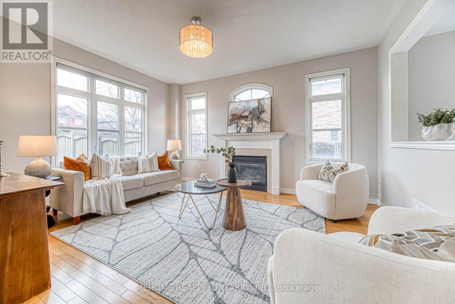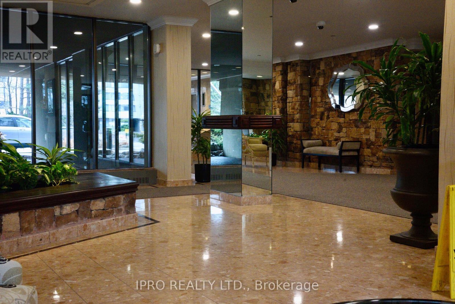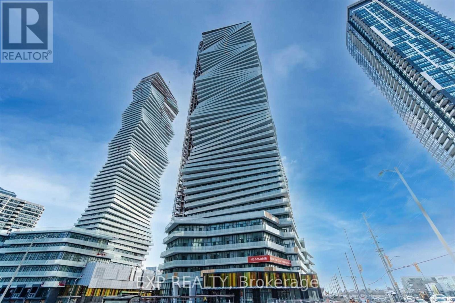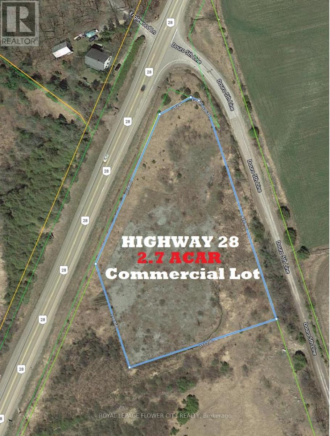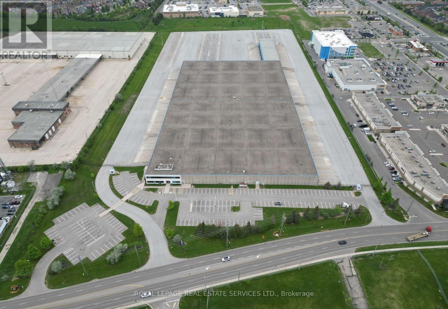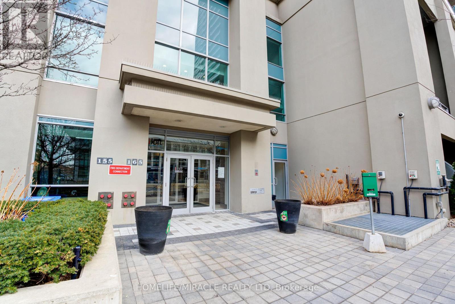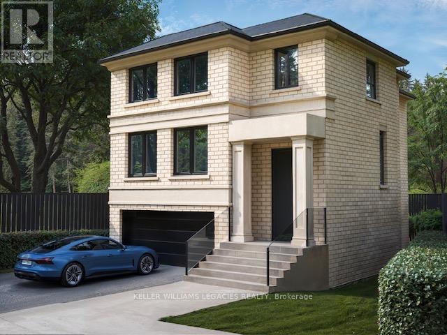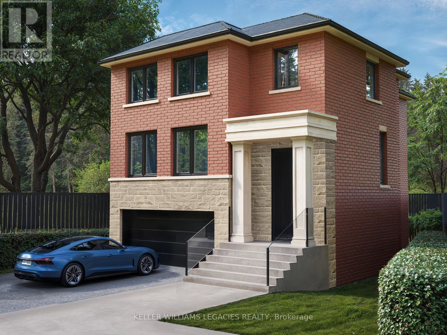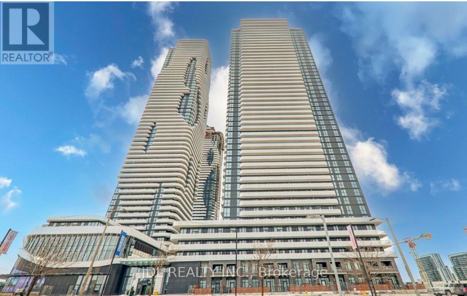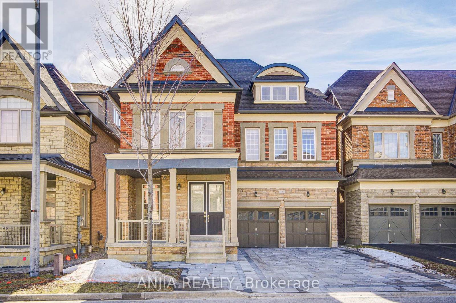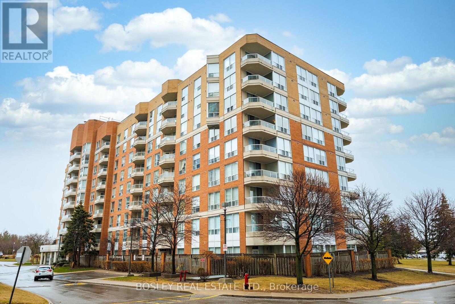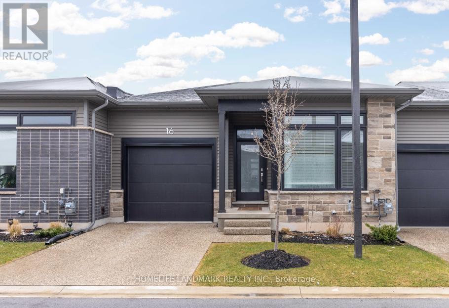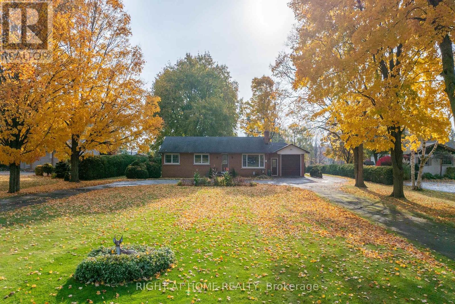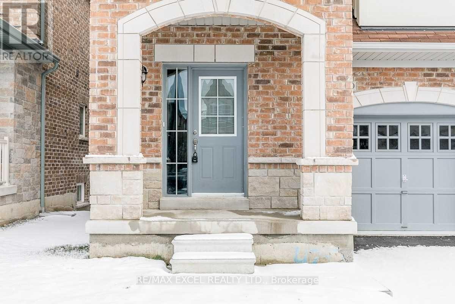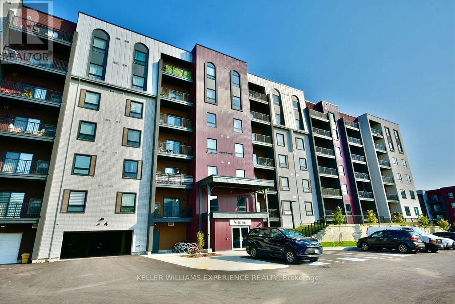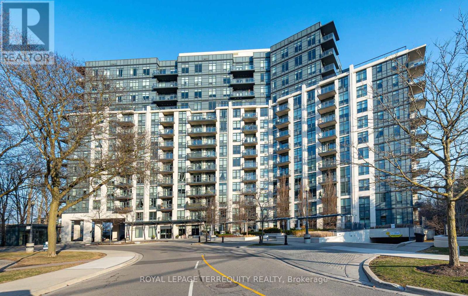308 Lester Street Unit# 407
Waterloo, Ontario
Discover comfort and convenience in this 458 sq ft 1-bedroom, 1-bathroom condo at 308 Lester Street, ideally located near the University of Waterloo, Wilfrid Laurier University, and Conestoga College. Featuring a functional layout with a 4-piece bathroom, bedroom, dining area, kitchen, and living room, this unit is perfect for students or working professionals. With excellent transit access and close proximity to schools, grocery stores, and everyday essentials, this condo offers a vibrant lifestyle in one of Waterloo’s most sought-after communities. (id:50787)
Exp Realty Of Canada Inc
Exp Realty
487 Burlington Street E
Hamilton, Ontario
The perfect blank canvas for your M5 zoned future business. Current architectural drawings already made to suit zoning and are included with purchase if desired. (id:50787)
Keller Williams Complete Realty
575 Stonehenge Drive
Ancaster, Ontario
Stunning Ancaster Meadowlands home with double wide lot! All brick, 4+1 bedroom, 3.5 bathroom with fully finished basement and over 3000 square feet of finished living space. Extremely private backyard with newly built composite deck and gazebo. Amazing entertainment space offering an open concept main level with eat in kitchen, stainless steel appliances & granite countertops. Oversized family room area with gas fireplace and a separate dining room. Main floor mudroom/laundry, hardwood floors, pot lights, 2 piece bathroom & inside entry to double car garage with epoxy flooring. The second level offers a master retreat with walk in closet & 5 piece bathroom. 3 additional spacious bedrooms & 4 pc bathroom finish off this level. The basement offers additional living space with a large rec room area, bedroom, 4 pc bathroom, pantry & storage area. Relax in the oversized yard with stamped concrete sitting areas & large double gazebo. Central vac, Roof 2021 & new attic insulation. Excellent highway access & bus route, just minutes to schools, parks & shopping (id:50787)
RE/MAX Escarpment Realty Inc.
4878 Connor Drive
Beamsville, Ontario
Welcome to 4878 Connor Drive – a stunning freehold end unit townhouse nestled in the heart of Beamsville's sought-after Vista Ridge community! This beautifully maintained 3-bedroom, 3 bath home offers the perfect blend of style, space, and functionality. Enjoy the added privacy and extra natural light that only an end unit can offer. The open-concept main floor features a bright living area, modern kitchen with stainless steel appliances, and a dining space that walks out to a beautiful spacious terrace– ideal for entertaining or relaxing. Upstairs, the spacious primary boasts an ensuite bath, complemented by two additional bedrooms and a full bath. Attached garage with inside entry & convenient main floor laundry. Located just minutes to schools, parks, wineries, and quick highway access – this home truly has it all. (id:50787)
RE/MAX Escarpment Realty Inc
95 Dunstan Crescent
Vaughan (West Woodbridge), Ontario
******Rare opportunity to purchase a stunning ravine lot****** Home perfectly located in a warm and family-oriented neighbourhood of Woodbridge. Nestled on a quiet Crescent, this stunning residence is close to Multiple Elementary Schools, High schools Parks and Playgrounds, Churches and shopping making it ideal for families. Enjoy convenient Canada Post delivery right to your door. Step inside this beautiful home boasting over 3500sqft of living space. Fully renovated basement completed in 2022, walking out to a concrete patio overlooking a beautiful ravine. Originally built in 1983 and lived in by the original owner. This home has received many updates, from flooring to kitchens and many more. Updates from 2022 saw New basement fully equipped with a spa like 4 pcs bathroom, huge kitchen with large pantry, new roof gutters and soffits, new 3 pc bathroom on 2nd floor, new furnace and air conditioner. If your looking for a new home for yourself or for the opportunity to have beautiful home with opportunity to generate an income while you live your best life!!! Then this is your opportunity. (id:50787)
International Realty Firm
26 Brantwood Court
Markham (Unionville), Ontario
Spectacular 4+2 Bedroom Executive Home Situated On A Generous, South Facing Pie-Shaped Lot At The End Of A Tranquil, Tree-Lined Cut-du-Sac. Located In Unionville, Markham's Most Coveted & Prestigious Community, This Exquisite Family Home Boasts Over 4800 SF Of Interior Living Space. With An Elegant Design And Thoughtful Layout, This Airy & Free-Flowing Design Showcases Hardwood Flooring, A Grand Foyer Entry With Double Height Ceilings, A Generous Formal Living Room Adjacent To A Formal Dining Room With Passage To A Newly Renovated Chef's Eat-In Kitchen Featuring Large Format Porcelain Flooring, Custom Quartz Countertop And Backsplash, SS Appliances & A Breakfast Bar Adjacent To The Breakfast Area Which Overlooks The Solarium and Private Backyard. The Sun-Drenched Solarium Walks Out To A Custom Deck and Private, Expansive 97.4' Wide Pie-Shaped Garden And Backyard! The Main Floor Is Enhanced With A Spacious Family Room And Main Floor Laundry Room With Direct Access To A Double Car Garage. In Between The First And Second Floors You Will find An Open Yet Intimate Study/Den Which Overlooks The Grand Foyer. Retreat Up The Stairs To The Primary Bedroom Which Showcases An Inviting Sitting Area, 5-Pc Ensuite With Stand-Alone Bathtub And His & Her Closets. Step Down To A Professionally Finished Lower Level Featuring Games/Rec Area, Exercise Area, Wet Bar, 2 Bedrooms, 3-Pc Bath, Dry Sauna, Built-In Shelving & Ample Storage Room .Extensively Updated & Renovated Over the Years +Premium South-Facing Lot Backyard +Deck, Walkways & Driveway Create A Stylish And Functional Outdoor Space With Mature Trees & Lush Gardens That Provide Tranquility and Privacy. Just Steps To Top Ranking Schools, Retail, Grocery, Restaurants & Mere Mins To York University Campus, Markham Civic Centre, Rec Centres, Tennis Courts, Arenas & Top-Tier Parks And Walking Trails Including Monarch Park, Toogood Pond, Quantztown & Crosby Park! Enjoy Convenient Access To Hwy 404/DVP, 407 And The GO Station! (id:50787)
Harvey Kalles Real Estate Ltd.
1105 - 21 Balmuto Street
Toronto (Bay Street Corridor), Ontario
Luxury 1 bedroom condo for rent in the heart of Yorkville! Bright, clean and spacious. Immaculately maintained and recently painted. This suite features a smooth 10 foot ceiling, granite countertops, luxury stainless steel appliances, private balcony and a huge closet. Water included. Full amenities (pool, fitness center, yoga studio, party room, guest suites), 24 hour concierge and visitor parking. Vibrant and safe neighbourhood. Boutique shopping and restaurants are just steps away. Gourmet groceries, Eataly, Cineplex, etc. right across the street. Very close to both Bay and Yonge subway stations. Luxury stainless steel appliances: fridge, stove, oven, dishwasher, washer, dryer. Water incl. Full amenities: concierge, gym, yoga studio, party room, guest suite. Unfurnished. Electricity, internet and cable are the responsibility of the tenant. *For Additional Property Details Click The Brochure Icon Below* (id:50787)
Ici Source Real Asset Services Inc.
77 College View Avenue
Toronto (Forest Hill South), Ontario
Welcome to 77 College View Ave., a spacious home with over 3,000 sq ft of total living space located in the prestigious Chaplin Estates / Forest Hill community. This grand residence has provided comfort for this family for 37 years and is now ready for a new family to make it their own & begin creating a lifetime of memories. The main floor features generously proportioned rooms w/ elegant finishes, including leaded doors & windows, wood trim, wood burning fireplace & wainscotting, reflecting the extraordinary design of a bygone era. The family-sized kitchen offers ample preparation & storage space, multiple windows overlooking the garden, & a large pantry area. A feature normally reserved for much larger homes. The cozy family room is seamlessly integrated with the kitchen & includes a cleverly designed centre-island with a built-in table for casual dining. The oversized formal dining room is perfect for hosting gatherings w/ ample space for significant furniture pieces. Upstairs, there are three spacious bedrooms, including a principal bedroom w/ a luxurious ensuite bathroom & walk-in closet, a second bedroom w/ an additional tandem room (double-closet), and a generously sized third bedroom with triple-closets. The lower level has been renovated into a fully contained 1 or 2 bedroom apt. & offers over 1,200 sq ft of flexible space. Or simply use the huge lower level space to meet your families exacting needs. Additionally, there is an opportunity to expand the mn fl. family room by accessing a legacy Committee of Adjustment Approval obtained by the Sellers but never actioned. Located across from Oriole Park School, & very close to a number of top private schools this location is perfect for accessing world-class education. An extra 10' of city-owned frontage makes it a 40' lot. With vibrant shopping & dining on The Eglinton Way, the pending opening of the LRT& the belt line movements away, this home offers all the convenience an urban family seeks. Welcome home!! (id:50787)
Royal LePage/j & D Division
102 - 2240 Lake Shore Boulevard W
Toronto (Mimico), Ontario
Rarely Available Renovated Commercial Unit in South Etobicoke! Located along Lake Shore, this 1,147 sq ft commercial space is ideal for a wide variety of uses, including retail, office, or medical services. Excellent exposure and plenty of local foot traffic from many condos in this high demand area - units are almost never for sale. The unit is currently leased to a thriving barbershop through September 2027 (option to renew). Tenant pays: utilities & insurance. Landlord pays property tax & maintenance. Net Operating Income / NOI is $72,948/year. Estimated 5.7% Cap Rate. Owned underground parking spot included. Ideal for investors or end-users seeking a highly visible, renovated commercial space with guaranteed income. This space is in a high-traffic area surrounded by 279 residential units and established businesses, offering plenty of foot traffic. Additionally, the unit benefits from shipping and receiving access and is just minutes from the Gardiner Expressway/QEW, providing easy access to major transportation routes. (id:50787)
Atv Realty Inc
9 - 370 Stonehenge Drive
Hamilton (Meadowlands), Ontario
Absolute Gem!! 3 bedroom, 4 bathroom Townhome!! With No Neighbours behind!! Bright, Spacious Layout, Open Concept Living & Dining Room, Stunning Pre-Engineered Hardwood Floors!! Lovely Kitchen with Granite counters, backsplash, breakfast bar, porcelain tiles & Stainless Steel Appliances! Lots of Counter space!! Walkout to your Own Backyard Oasis with a beautiful deck! Renovated Powder Room! Oak stairs! Large Master Bedroom with His & Her closets, Renovated primary Bath with His & Her sinks & Stunning Glass Shower, Main bath with His & Her sinks, Spacious bedrooms. Upper Laundry with sink! Finished Basement With Large Recreation Room & Game Room plus a 2 Piece bath!! Entrance to Garage from home! Great Home For Entertaining! Lots of Visitor Parking!! Fantastic Location!! Close To Everything Of Importance, Shopping, Dining, Schools, Recreation Facilities, Parks & Hwy's!!! All this located in the well sought after Meadowlands area in Ancaster! Just move in and Enjoy!! Wow!! (id:50787)
Right At Home Realty
915 - 111 Elizabeth Street
Toronto (Bay Street Corridor), Ontario
Beautiful bright 1 bedroom with parking spot in desirable "One City Hall" with wide L-shaped living/dining room with floor to ceiling windows. Walk-out to large quiet balcony with south-west glimpse of CN Tower. Modern white kitchen with S/S appliances & S/S Backsplash including full size stove/oven. Bedroom with his/hers closets, centre-light ready, & convenient semi-ensuite. Modern white washroom with vertical subway tiles & wide medicine cabinet. Ensuite laundry with separate front-loading washer & front loading dryer (2 years new). Neutral decor. Fabulous amenities include 4 guest suites (rare), indoor pool, hottub, exercise room, party room, rooftop terrace, visitor's parking, 24-hour concierge. 99% walk score next to grocery stores, universities, city hall, TTC in heart of downtown. Spacious 597 Sq Ft with condo maintenance fee under $575/month includes parking spot. (id:50787)
Royal LePage Signature Realty
423 Grindstone Trail
Oakville (1010 - Jm Joshua Meadows), Ontario
Rarely Offered Luxury Detached 4 Bedroom + 4 Bath Home in the Family-friendly Neighborhood* Freshly Painted* Pot Lights T/O Main Flr* Upgraded Hardwood Floors,* 9' High Ceilings* Functional Layout* Oak Staircase W/Iron Pickets* Modern Eat-In Kitchen W/Center Island* Fully Fenced Private Backyard* Close To All Amenities / Golf Course / Hwy, Qew, Public Transit Etc. High-Rank Schools* (id:50787)
RE/MAX Crossroads Realty Inc.
520 - 689 The Queensway Drive
Toronto (Stonegate-Queensway), Ontario
Welcome to Reina Condos, a brand-new boutique luxury residence redefining modern living in the heart of Etobicoke. This spacious 3-bedroom, 2-bath corner suite offers stunning northeast views, including glimpses of the lake and CN Tower from each bedroom. The suite boasts a sleek European-style two-tone kitchen with integrated appliances, soaring 9' ceilings, and engineered hardwood flooring throughout. The open-concept layout is bright and airy, enhanced by floor-to-ceiling windows that fill the space with natural light. The primary bedroom includes a walk-in closet and a stylish 3-piece ensuite, while the second and third bedrooms are generously sized with large windows. Residents enjoy an array of thoughtfully designed amenities, including a state-of-the-art gym, yoga studio, community lounge, kids playroom, hobby and games room, snack shack, pet wash, stroller and bike parking, and a unique sharing library. Conveniently located just minutes from Royal York Station, Mimico GO, the Gardiner Expressway, Sherway Gardens, Downtown Toronto, IKEA, and more, this is a rare opportunity to rent in one of Torontos most innovative, female-led developments. (id:50787)
RE/MAX Crossroads Realty Inc.
Main - 47 Newmill Crescent
Richmond Hill (Devonsleigh), Ontario
Excellent Location In Quiet Neighborhood with Top Ranked Richmond Hill High School Area. Detached House With A Bright Kitchen And Spacious 4 Bedrooms. Hardwood Floor In Living, Dining, Family Room & Etc. Walking Distance To Yrt, Viva, Shopping, Schools, Banks, Rec. Centre, Yonge St. And Parks And All Amenities! Perfect Area For Family Living And Enjoy! Move In & Add Your Own Touches To This Lovely, And Bright House! (id:50787)
Homelife New World Realty Inc.
Upper - 31 Lynch Road
Toronto (Don Valley Village), Ontario
Vacant move in ready unfurnished upper suite in impeccably renovated fully-permitted semi-detached house! Garage and driveway parking included, and exclusive use of yard! Step into the cavernous open-concept living-dining-kitchen area and marvel at the range of premium finishes topped by a 14' cathedral ceiling, and walks out to street-facing balcony. This area features 2pc powder room, s/s gas fireplace, s/s bottom mount double door fridge, full-range exhaust, b/i dishwasher, double basin sink, stone countertops, stone backsplash, b/i microwave. To the rear past the sliding barn door are the three bedrooms: The primary bedroom features b/i closet, and 5pc ensuite bathroom. Second and third bedrooms each feature built in storage, cathedral ceilings, and share a 4pc bathroom. Walk out to large back yard deck from the primary bedroom, and two large sheds for storing items. Utilities: Tenant pays 2/3 of electricity, gas, water/waste - expect low utility costs from spray foam insulation, updated windows and doors, sealing of air gaps, and updated hvac equipment. (id:50787)
Landlord Realty Inc.
294 Freedom Trail Road
Vaughan (Patterson), Ontario
Welcome to this beautifully maintained family home situated on a premium corner lot. The main floor boasts a stunning open-concept layout with soaring 9 feet ceilings, creating a warm and inviting atmosphere. The modern kitchen features a granite island, stainless steel appliances, and ample cabinetry perfect for everyday living and entertaining. The professionally finished basement includes pot lights, a full kitchen, a bedroom, and a 3-piece bathroom ideal for a nanny suite, in-law suite, or future rental potential, with the possibility of a separate entrance. Enjoy a private, fenced backyard complete with fruit trees for relaxing or gardening. Conveniently located within walking distance to top-rated schools, parks, shopping, and public transit. Easy access to major highways and the GO Train make commuting a breeze. Just move in and enjoy this incredible home and family-friendly neighborhood! (id:50787)
Mehome Realty (Ontario) Inc.
1203 - 2350 Bridletowne Circle
Toronto (L'amoreaux), Ontario
Welcome to Unit 1203 at Skygarden Condos!! a well-maintained Tridel -built residence offering expansive living space and breathtaking views. This generously sized unit boasts over 1,800 sq ft of living area, featuring 2 bedrooms plus a den, and 2 full bathrooms. The open-concept layout is accentuated by floor-to-ceiling windows, flooding the space with natural light and offering unobstructed views of the city skyline. The kitchen is equipped with ample cabinetry and counter space, perfect for culinary enthusiasts. The primary bedroom includes a spacious walk-in closet and a 3-piece ensuite bathroom. Additional highlights include in-suite laundry, a solarium ideal for a home office or reading nook, and a private balcony to enjoy the outdoors. Residents of Skygarden Condos enjoy access to a wealth of amenities, including an indoor pool, fitness center, tennis courts, and beautifully landscaped gardens. The building is conveniently located near shopping centers, public transit, parks, and schools, making it an ideal choice for families and professionals alike. These amenities provide a resort-like living experience within the comfort of your own. Convenient Parking and Storage: Includes 2 underground parking spots and an locker for additional storage. Don't miss the opportunity to own this exceptional condo in a prime Toronto location!!! (id:50787)
Ipro Realty Ltd.
1405 - 185 Roehampton Avenue
Toronto (Mount Pleasant West), Ontario
Yonge And Eglinton! Luxury 1Bed. Corner Unit With Surrounding Floor To Ceiling Windows! 9Ft Concrete Ceiling. Laminate Flooring Throughout. Contemporary Open Concept Kitchen With B/I Appliances, Backsplash & Quartz Countertop. Large Balcony. Amazing Amenities Include: 24 Hr Concierge, Rooftop Swimming Pool, Party Room, Gym, Sauna, Yoga Room, Private Conference Room. Outdoor Infinity Pool, Hot Tub And Cabana Area. Courtyard/Barbecue Area. (id:50787)
Right At Home Realty
406 - 585 Colborne Street
Brantford, Ontario
Modern Comfort Meets Style! Stunning 2-year-old end-unit townhome offers upgraded, open-concept living with 2 spacious bedrooms, 3 bathrooms, and smart, stylish design throughout. Enjoy a carpet free home with upgraded stairs, a sleek kitchen featuring quartz countertops and stainless steel appliances, and a bright breakfast area that walks out to a private balcony. The expansive great room is perfect for entertainingand can easily be converted into a THIRD BEDROOM if desired. The primary suite includes a 4-piece ensuite, double closets and its own balcony. Unlike most other townhomes in the area, this is NOT a back-to-back unit, offering more privacy with just one shared wall and an abundance of windows and natural light throughout. Thoughtful storage includes closets in both the mudroom and foyer, and there's parking for two (driveway + garage) with a separate ground-level entrance. Located close to parks, schools, shopping, transit, and with easy highway access, this beautiful move-in ready home is sure to impress! (id:50787)
Keller Williams Edge Realty
137 Blue Willow Drive
Vaughan (East Woodbridge), Ontario
Look no further! This bright and spacious semi has it all and more! Freshly painted and located in prime East Woodbridge where fine schools, parks, cafe's, shopping and highways are closeby. Rarely offered 4 bedroom, 5 bathroom semi boasting over 2000 sq.ft. of living space and 1100 sq.ft. of finished basement. Main has 9 ft ceilings, French doors, open concept modern family room with 2-sided gas fireplace. Renovated kitchen (Kraftmaid) has wall pantry, granite, S/S appliances. Easy flow to living/dining room, bench seating and bay window. W/O to cozy deck where a swimming pool awaits! Direct entry from garage to mudrm. Convenient 2nd floor laundry. Seperate entrance to basement apartment. **Bonus: Income potential basement with 3 bedrms, plus storage rm $$** Three bathrms (2023) renovated with quartz, glass showers. H/E Carrier furnace, A/C Carrier (2022), Electrical panel 200 amps (2022).240V EV charger plug in garage (2022),Swim/spa pool (2023) (can be removed). (id:50787)
Royal LePage Your Community Realty
208 - 3900 Confederation Parkway
Mississauga (City Centre), Ontario
Lower floor, Modern 1 Bedroom + Den Condo 524sqft+139sqft with very practical layout in the Iconic M City Development Available Starting May 12th! This beautifully designed 2024-built unit features a spacious open-concept layout with floor-to-ceiling windows in both the living area and bedroom, flooding the space with natural light. The versatile den is ideal for a home office, reading nook, or hobby space. Step out onto the oversized balcony and enjoy stunning views of the city. Ideal for non-elevator users or the ones with fear of height. Located in the heart of Square One, just steps to parks, shopping, dining, and groceries with convenient transit options right at your doorstep. A perfect blend of comfort, style, and connectivity. (id:50787)
Exp Realty
1412 - 75 King Street E
Mississauga (Cooksville), Ontario
Tastefully Upgraded 1218 Sqft Corner Unit With Unobstructed Northwest View, Ample Sunlight & Ventilation. Just Move In And Enjoy! $45K In Upgrades, Upgraded Kitchen, Washroom, Quartz C/Top, Laminate Floors, Ss Appliances (Fridge, Oven, Dishwasher), Ensuite Laundry, New Washer & Dryer, Additional Pantry Room, Pot Lights. 1 underground parking and 1 locker included in the rent. Minutes From Sq1, Qew, Bus Stop, Lrt, Go Station, Secure And Well Maintained Bldg, All Utilities Included As Part Of Mtc Fee. Well Maintained Bldg Has Gym, Rec Room, Party Hall, Library, Swimming Pool & Sauna, Sep His/Her Closets In The Master Bedroom (id:50787)
Homelife/miracle Realty Ltd
585 Colborne Street Unit# 406
Brantford, Ontario
Modern Comfort Meets Style! Stunning 2-year-old end-unit townhome offers upgraded, open-concept living with 2 spacious bedrooms, 3 bathrooms, and smart, stylish design throughout. Enjoy a carpet free home with upgraded stairs, a sleek kitchen featuring quartz countertops and stainless steel appliances, and a bright breakfast area that walks out to a private balcony. The expansive great room is perfect for entertaining—and can easily be converted into a THIRD BEDROOM if desired. The primary suite includes a 4-piece ensuite, double closets and its own balcony. Unlike most other townhomes in the area, this is NOT a back-to-back unit, offering more privacy with just one shared wall and an abundance of natural light throughout. Thoughtful storage includes closets in both the mudroom and foyer, and there's parking for two (driveway + garage) with a separate ground-level entrance. Located close to parks, schools, shopping, transit, and with easy highway access, this beautiful move-in ready home is sure to impress! (id:50787)
Keller Williams Edge Realty
63 Hilltop Drive
Ayr, Ontario
Live where charm meets functionality at 63 Hilltop Drive in Ayr. This immaculate 3-bedroom detached home features modern laminate flooring on both the main and upper levels, adding style and durability throughout. The bright, open-concept eat-in kitchen is well-equipped with stainless steel appliances and walks out to a backyard you’ll never want to leave. Picture summer evenings by your inground pool, relaxing at the tiki bar, and weekend BBQs on the low-maintenance composite deck. The finished basement provides an ideal space for a home office, media room, or play area. Located just steps from Cedar Creek Public School, nearby parks, and tranquil walking trails, and only a 10-minute drive to Highway 401 — this is family living with flair. AC (2024), Furnace (2024), Dishwasher (2024), Fridge (20210, Pool Heater (2024), Basement Flooring (2022), Washer (2023). (id:50787)
Martin Smith Real Estate Brokerage
00000 Highway 28
Douro-Dummer, Ontario
2.74 Acre Highway Commercial zoned Land(C2-H) At the Entrance of Lakefield Town. Zoning Allowed Numerous of Business Ventures. Great Highway Exposure & Great Site to Build. **EXTRAS** Seller May Consider VTB with 50% Down Payment. (id:50787)
Royal LePage Flower City Realty
Upper - 180 Manning Avenue
Hamilton (Greeningdon), Ontario
Completely Renovated! 3Bedroom 1 Bathroom Upper Level Only! 2 Parkings With Potential 3rd Parking Available. Seperate Entrance. Bright And Full Of Natural Light! Great Size Rooms And Beautiful Sunroom! Metal Roof! Upgraded Panel 200 Amp With A City Permit! Beautiful Fenced Backyard ! Few Minutes To Highway, Shopping Places, Public Transit, Parks And Schools! Great Hamilton Mountain Location! No Smoking. Upper Level Shares 60% Utilities. Shared Laundry near the stairs to bsmt. Occupancy Date: between June 1st,2025 and July 1st,2025 (id:50787)
Real One Realty Inc.
2116 Truscott Drive
Mississauga (Clarkson), Ontario
Location ! Location! Location ! Only 10 Minutes walk to Clarkson GO and QEW, Shopping Plaza Across the Southdown Road, Fully detached with lot of parking space. Huge Backyard and a storage shed. Walk out to wooden deck to enjoy summers and the beauty of the yard. Both Bathrooms are New, all Stainess steel appliances. New Independent Laundry. Open concept Living and Dining with lot of Natural Light and Clear view. 1 Garage parking and 3 on the driveway. Upstairs is vacant now. Avail;able now or on 1st of May. Amazing property. (id:50787)
RE/MAX Realty Services Inc.
1612 - 4955 Yonge Street
Toronto (Willowdale East), Ontario
Welcome to Pearl Place Condominiums! This brand-new 1+1 unit with 9-foot ceilings, floor-to-ceiling windows, a modern kitchen with quartz countertops, and a versatile den for a home office or second bedroom. Enjoy west-facing balcony views and privacy.Steps from Yonge-Sheppard Subway, Galleria, H-Mart, Longos, banks, shops, and dining, everything is within reach. Amenities include an indoor pool, gym, party room, guest suite, rooftop terrace, and 24-hour concierge. With easy TTC and Highway 401 access, commuting is seamless.Experience the best of urban living! (id:50787)
Homelife Landmark Realty Inc.
2600 North Park Drive
Brampton (Bramalea North Industrial), Ontario
Immediate occupancy - 75000 SF warehouse with multiple usage - trailer parking stalls. Site is fully fenced and gated. LED lights has been installed in July 2024. Accessible location at Airport Rd just south of Bovaird Dr. Close proximity to Highways 407 & 410 - 3 minute walk to Public Transit Brampton Bus Service At Doorstep - Zoning permits a variety of industrial uses, including outside storage, indoor activities, sports activities, Children's Play area. (id:50787)
Royal LePage Real Estate Services Ltd.
2222 - 165 Legion Road N
Toronto (Mimico), Ontario
Modern 1-Bedroom Condo with Premium Upgrades in Prime Park Lawn Location Welcome to luxury living in one of Etobicoke's most sought-after waterfront communities! This bright and spacious 1-bedroom condo is located just steps from the vibrant Park Lawn and Lakeshore intersection, offering the perfect blend of city convenience and lakeside tranquility. Featuring premium upgrades throughout, this stylish unit boasts: An open-concept layout with floor-to-ceiling windows for abundant natural light, a modern kitchen, brand new flooring and fresh coat of paint, a private balcony with stunning city views. 1 parking space included. Live steps from scenic Humber Bay Shores trails, beaches, cafes, grocery stores, and quick access to downtown via the Gardiner Expressway or TTC. This condo is part of a high-end building that offers resort-style amenities, including a fully-equipped gym, pool, roof-top deck, outdoor patio, party room, and 24-hour concierge. Whether you're a first-time buyer, investor, or looking to downsize in style-this upgraded suite is move-in ready and packed with value. (id:50787)
Homelife/miracle Realty Ltd
41-B Hurricane Avenue
Vaughan (West Woodbridge), Ontario
Prime Development Opportunity in Woodbridge! A rare chance for builders, developers, or investors to capitalize on a ready-to-build lot in one of Woodbridges most established neighbourhoods. The original lot has been severed, see MLS listing for 41-A Hurricane Avenue. Architectural renderings are available for a 3,500 sq. ft. custom home above grade, potential 4-car parking. The existing home on the property offers rental income potential while you finalize plans or permits. Conveniently located near all amenities and major highways. A sought-after community with endless potential. Turnkey opportunity for a custom build or investment project. Seller is open to building for the buyer, or potential VTB for mortgage. Services not installed. (id:50787)
Keller Williams Legacies Realty
41-A Hurricane Avenue
Vaughan (West Woodbridge), Ontario
Prime Development Opportunity in Woodbridge! A rare chance for builders, developers, or investors to capitalize on a ready-to-build lot in one of Woodbridges most established neighbourhoods. The original lot has been severed, see MLS listing for 41-B Hurricane Avenue. Architectural renderings are available for a 3,500 sq. ft. custom home above grade, with potential 4-car parking. The existing home on the property offers rental income potential while you finalize plans or permits. Conveniently located near all amenities and major highways. A sought-after community with endless potential. Turnkey opportunity for a custom build or investment project. Seller is open to building for the buyer, or potential VTB mortgage. Services not installed. (id:50787)
Keller Williams Legacies Realty
#1006 R1 - 195 Commerce St
Vaughan (Vaughan Corporate Centre), Ontario
This is one of the units in a 2 bedroom 2 bathroom apartment, with plenty of sunlight, a private bathroom outside the room, and a shared kitchen and laundry room with roommates. Welcome To the unit at Festival Condos, Perfectly Situated at Hwy7 and Commerce St in Vaughan. Close to Hwy 400 , located steps from Vaughan Metropolitan Subway Station, Entertainment Around this area, Wonderland, IKEA, Costco, Walmart, Cineplex, Goodlife Fitness. (id:50787)
Jdl Realty Inc.
7 Mario Avenue
Markham (Cachet), Ontario
Rarely offered! This stunning, one of the newest homes in the prestigious Cachet community offers over 5,100 sq. ft. of luxurious living space, with most rooms never used!!!!!! Featuring 10 ft ceilings on the main floor and 9 ft ceilings on the second and third floors, this home boasts hardwood flooring, pot lights, upgraded light fixtures, and an elegant oak staircase. The newly renovated (2025) kitchen showcases a granite countertop, ceramic backsplash, center island, and upgraded cabinetry, while all bathrooms feature marble vanity tops. Designed for ultimate comfort, the home includes a rare double master bedroom layout, with all five bedrooms offering private ensuites. The second-floor master suite features a 5-piece ensuite and two huge walk-in closets, while the third-floor master suite includes a 5-piece ensuite, two closets (one huge walk-in), a private living area, and a balcony. A newly updated powder room and laundry room (2025) add modern convenience. Professionally landscaped with newly installed interlocking in the front and backyard (2024), the property offers a long driveway that parks four cars with no sidewalk. Located in an exceptional school district, nearby top-ranked schools include St. Augustine Catholic High School (#4/746), Bayview Secondary (IB) (#9/746), Alexander Mackenzie (Arts) (#67/746), Richmond Green Secondary (#77/746), Our Lady Queen of the World Catholic Academy (AP) (#89/746), and Lincoln Alexander Public School (#150/3021). Enjoy unparalleled convenience within walking distance to parks, trails, schools, restaurants, cafes, T&T Supermarket, Cachet Shopping Centre, and Kings Square Shopping Centre, with quick access to Hwy 404 & 407, GO Station, Costco, Shoppers Drug Mart, major banks, Downtown Markham, Markville Mall, First Markham Place, and all other essential amenities. A rare opportunity to own a luxurious, move-in-ready home in an unbeatable location! (id:50787)
Anjia Realty
707 - 480 Mclevin Avenue
Toronto (Malvern), Ontario
Welcome To 480 Mclevin Avenue, Unit 707 Where Urban Convenience Meets Exceptional Value! This Spacious 2-Bedroom, 2-Bathroom Corner Suite Is One Of The Largest Units In The Building And Is Exceptionally Well Designed And Teeming With Natural Light. Featuring A Renovated, Open-Concept Layout, This Move-In-Ready Home Has A Large And Sunny Eat-In Kitchen Complete With Stainless Steel Appliances, Quartz Countertops And Generous Storage Space. The Thoughtful Split-Bedroom Floor Plan Includes A Large Primary Bedroom With A Walk-In Closet And 4-Piece Ensuite. Large And Private West-Facing Balcony. Located In A Quiet, Meticulously Maintained Building With Only 9 Floors, This Unit Also Includes Parking And A Locker. Residents Enjoy Access To An Exceptional Amenity Package, Including A Party Room, Gym, Pool, Sauna, Tennis Court, And Top-Tier Security. Don't Miss The Opportunity To Call This Condo, Home! (id:50787)
Bosley Real Estate Ltd.
259 Haddington Street
Haldimand, Ontario
This family home has it all! With three levels of beautifully finished living space, this 3-bedroom, 4-bathroom home is designed for both comfort and entertaining. The spacious backyard is your personal oasis, complete with a saltwater pool, hot tub, and multiple seating areas, perfect for summer days and evening get-togethers. Step through the generous entryway into a main floor featuring an updated kitchen with hardwood floors, a cozy sunken family room features a custom accent wall and built-in fireplace and a formal dining area that flows into an additional sunken living room with a large bay window. You'll also find a main floor laundry/mud room and powder room for added convenience. Upstairs, two generous bedrooms and a 4-piece bathroom complement the spacious primary suite with a walk-in closet and private ensuite. And the fully finished lower level? It offers a wide-open rec room with a projector screen, separate seating area, a stylish 3-piece bathroom and multiple storage spaces. Whether its movie nights, game days, or future potential for more, this space delivers. Located just a short walk from local schools, the community arena, parks, shopping, and restaurants, this home is the total package. Don't miss your chance to make it yours. (id:50787)
RE/MAX Escarpment Realty Inc.
1617 - 335 Rathburn Road W
Mississauga (City Centre), Ontario
Welcome to your new home! This spacious 1-bedroom, 1-bathroom condo offers comfort, convenience, and style, perfect for first-time buyers, investors, professionals, or couples. Located in a vibrant Mississauga community, its close to essential amenities, ensuring an exceptional lifestyle in one of the most sought-after areas. The well-designed condo features an open living area, ideal for relaxation and entertainment. The large bedroom is filled with natural light, creating a peaceful atmosphere to unwind. The well-maintained washroom boasts modern fixtures for a comfortable experience. A private balcony provides a serene outdoor retreat to enjoy your morning coffee, unwind after work, or simply take in the fresh air. One of the standout features is the low maintenance fees, which cover essential services like water, building upkeep, snow removal, and landscaping. These fees provide great value without the high costs typical of condo living. Enjoy fantastic amenities, including a fully-equipped fitness centre, a stylish party room, bowling, outdoor tennis, and indoor pool, lounge areas, and ample visitor parking. Security is top-notch with 24/7 surveillance, and concierge services are available. The beautifully landscaped outdoor space provides walking paths and green areas, creating a peaceful retreat. Located near public transportation, highways, schools, and Square One Shopping Centre, this condo is in a prime location. Enjoy shopping, dining, entertainment, and nearby parks and recreational facilities. The condo is a perfect investment opportunity, with low maintenance fees, fantastic amenities, and strong potential for long-term appreciation. Whether you're a first-time buyer or investor, this home offers excellent value in a rapidly growing community. (id:50787)
Royal LePage Real Estate Services Ltd.
808 - 75 Glenburn Court
Hamilton (Riverdale), Ontario
Introducing a fantastic opportunity for first-time home buyers, retirees & investors. This 3 bed, 1 bath condo boasts approx. 1093 sq.ft of living space, providing ample room for comfortable living & entertaining. As you step inside, you'll be greeted by a well-designed open-concept layout, featuring stylish flooring throughout & large floor-to-ceiling windows for an abundance of natural light. Step out onto your private balcony to enjoy panoramic views of Lake Ontario. The condo offers 2 parking spots (P4 & P5), storage locker, a convenient in-suite washing machine & tons of closet space within the home. This sought after & well maintained building offers: exercise room, sauna & common laundry. Located close to: schools, Eastgate Square Mall, grocery stores, restaurants, parks/trails, access to highways (Redhill & QEW) & public transit. RSA. SQFTA. (id:50787)
Royal LePage State Realty
16 - 8974 Willoughby Drive
Niagara Falls (223 - Chippawa), Ontario
Architecturally Elegant, Modern And Energy Star Certified Bungalow Townhome Located Steps From World Class 'Legends On The Niagara' Golf Course; Built By Award-Winning Builder Silvergate Homes With Around 1,250 Sf Of Finished Living Space; Luxury Finishes And Low Condo Fees Of $240/Month; Enjoy Carefree Living In This Rare Enclave Of Upscale Homes; Gorgeous 8 Ft Doors & 9 Ft Ceilings; Chef's Kitchen W/Cabinets To Ceiling Overlooks Open Concept Living/Dining Room; Tranquil Master Bedroom With Large Walk-In Closet And Spa-Inspired Ensuite, Complete With Luxe Glass And Tile Shower, Soaker Tub, Double Vanity; 2nd Bedroom/Den/Office, Main Floor Laundry. (id:50787)
Homelife Landmark Realty Inc.
86 Wildwood Road
Halton Hills (Glen Williams), Ontario
Rare Opportunity! 1.3-Acre Property Surrounded by Mature Trees in The Glen !!! This well-maintained family home is Situated on one of the most Popular streets in the highly desirable neighborhood of Glen Williams !! Set on a sprawling 1.3-acre lot, this property offers the privacy and tranquility you've been searching for. Roughly 2400 Sqft of Living Space including the basement. Enjoy walking distance to local pubs, schools, scenic trails, and the beautiful Credit River. Enjoy the perfect balance of small-town charm and nature, all within reach of urban amenities. A rare opportunity to own a piece of paradise in Glen Williams. This one is sure to impress!! (id:50787)
Right At Home Realty
1150 Peelar Crescent
Innisfil (Lefroy), Ontario
7 years old End unit Freehold townhouse with unfinished Walk out Basement , 4 bedrooms and 3 washroom. Backing On To No House with great natural light and privacy. About 1925 Sq/Ft, Open Concept Kitchen with Quartz Countertop and kitchen Island, Dinette And Great Room, 9' Smooth Ceilings On Main Level, Hardwood On Main Level, Master Bedroom with 5 Piece Ensuite, HRV system to improve indoor air quality while maintaining energy efficiency throughout the year. Access from the garage to the house & to backyard. Great potential to finish W/O basement for bright extra living space/in-law suite (id:50787)
RE/MAX Excel Realty Ltd.
77 Stagecoach Circle
Toronto (Centennial Scarborough), Ontario
Available from June 1st, 2025. Exceptional Townhome For Lease In The Desirable Highland Creek Community! This Spacious, Bright & Modern 4 Bedroom, 3 full Bathroom Features W/O To Large Balcony & Direct Access From Double Car Garage To House. In The Main floor You Will Find A Bedroom Which Can Also Be Used As A Home Office. Heading Upstairs Into The Living Room You Will Find Large Windows For Ample Natural Sunlight. The Kitchen Is Equipped With New Quartz Countertop & S/S Appliances. From The Dining Room You Have Access To The Spacious Balcony Where You Can Enjoy Your Morning Breakfast & Coffee. On The 3rd Level You Will Find The Primary Bedroom With A Beautiful 3 Piece Ensuite. The Basement Can Be Used For Extra Storage Space. Great Location Close To U Of T, Centennial College, Schools, Bus Stops, Fast Food Restaurants & Mins Away From HWY 401.Available from June 1st, 2025. Exceptional Townhome For Lease In The Desirable Highland Creek Community! This Spacious, Bright & Modern 4 Bedroom, 3 full Bathroom Features W/O To Large Balcony & Direct Access From Double Car Garage To House. In The Main foor You Will Find A Bedroom Which Can Also Be Used As A Home Ofce. Heading Upstairs Into The Living Room You Will Find Large Windows For Ample Natural Sunlight. The Kitchen Is Equipped With New Quartz Countertop & S/S Appliances. From The Dining Room You Have Access To The Spacious Balcony Where You Can Enjoy Your Morning Breakfast & Coffee. On The 3rd Level You Will Find The Primary Bedroom With A Beautiful 3 Piece Ensuite. The Basement Can Be Used For Extra Storage Space. Great Location Close To U Of T, Centennial College, Schools, Bus Stops, Fast Food Restaurants& Mins Away From HWY 401. (id:50787)
Right At Home Realty
728 Brimley Road
Toronto (Bendale), Ontario
Welcome to this beautifully renovated backsplit, situated on a prime 50x100ft lot in the highly sought-after Bendale community. Offering the perfect blend of luxury and practicality, this home boasts five spacious bedrooms and three exquisitely updated bathrooms, providing ample space for both family and guests. The fully finished basement functions as a self-contained in-law suite, complete with a generous bedroom, a large living room, a full kitchen, and a private separate entrance ideal for extended family or guests. The main floor welcomes you with newly updated hardwood floors throughout. The family room is flooded with natural light through a large bay window and features a cozy gas fireplace, pot lights, smooth ceilings, and crown molding, creating a warm, modern and inviting atmosphere. The chefs dream kitchen is a true standout, offering expansive quartz countertops, a custom backsplash, high-end cabinetry with gold fixtures, and sleek stainless steel appliances everything you need for culinary excellence. Located just moments from Thomson Park, Scarborough General Hospital, schools, places of worship, and the shops along Lawrence Avenue, this home is perfectly positioned for both convenience and comfort. With easy access to Highway 401 and Scarborough City Centre, you'll enjoy all the benefits of this prime location. Don't miss your chance to own this stunning home, where modern luxury meets functional living in one of Scarborough's most desirable neighbourhoods! (id:50787)
RE/MAX Hallmark Realty Ltd.
1091 Arnold Street
Innisfil, Ontario
Nestled in the charming hamlet of Belle Ewart in the town of Innisfil, this beautifully maintained raised bungalow offers the perfect blend of comfort, space, and year-round enjoyment. Boasting three bedrooms, two bathrooms, and a versatile den, this home is ideal for families, downsizers, or those looking for a peaceful retreat near the stunning shores of Lake Simcoe. Step inside to find a spacious and inviting layout, featuring a large living room that flows seamlessly into the recently updated kitchen perfect for preparing meals and entertaining guests. One of the standout features of this home is the incredible four-season sunroom, where you can relax by the warmth of the woodstove and take in the scenic views no matter the season. The lower level offers even more space to enjoy, with a generously sized rec room that can serve as a second living area, home office, or entertainment space. This home is thoughtfully designed with all chattels owned, including hot water on demand, providing peace of mind and efficiency for homeowners. Outside, the private backyard is a true oasis, backing onto a tranquil stretch of bushes for added privacy. Unwind in the inviting hot tub after a day of outdoor adventures, whether its boating and swimming in the summer or ice fishing in the winter, Lake Simcoe's sandy beaches are just moments away! With its prime location in a friendly lakeside community and a layout that offers both comfort and functionality, this home is a must-see. Don't miss your chance to own a beautiful bungalow in one of Innisfil's most desirable areas! Less than an hour from the GTA and close to the Go Station in Bradford, this property is a short commute from Hwy 89 to the 400 South. This home is a short stroll to public beaches and marinas, shopping or less than 5 km drive to major grocery stores and Big Box Stores and restaurants in Alcona. Home has been very well kept and upgraded in recent years. See Matterport Tour (id:50787)
Century 21 B.j. Roth Realty Ltd.
977 6th Line N
Havelock-Belmont-Methuen, Ontario
HAVELOCK - Spacious 1802 sq ft bungalow with in-law suite and separate entrance, double car garage on country lot with a view. Well maintained, open concept, cathedral ceilings, kitchen, living and separate dining room. Separate family room, which could be a third bedroom, and two bedrooms with 4 pc bath on main level. Three season sunroom and deck off the dining area and generous sized three season back foyer or storage room across the full back length of the home. An oversized hot tub with built in deck for easy access and relaxation area overlooking fields and trees. Basement area has an in-law suite 1,241 sq ft of finished space with area easily finished off for separated entrance. Open concept kitchen/living room, one bedroom and 3 pc bath. Upgrades include new propane furnace, central air (both 4 yrs old). Maintenance free steel roof. Large 23 X 23 ft garage, garden shed, and new shelter login unit (2 yrs. Old) behind garage. Lots of storage. 5 minutes to public boat launches on Belmont & Round Lake + Village of Havelock. (id:50787)
Royal Heritage Realty Ltd.
515 - 4 Spice Way S
Barrie, Ontario
Welcome To The Culinary Inspired Bistro 6 Condos! The First Community To Be Built In Hewitt's Gate, The Gateway To Barrie. This 2 Bedroom, 2 Bath Condo On The Fifth Floor Features An Open-Concept Floor Plan. The Primary Bedroom Is Generously Sized & Offers A Beautifully Designed En-Suite. Entertain Your Guests From The Bright And Airy Kitchen With Clear Sight Lines Right Through To The Balcony (Which Features Gas Hook Up For Bbq) Occupants Of This Unique Complex Are Granted Access To Thoughtfully Curated Amenities Such As A Community Gym, Community Kitchen With A Library For All Your Cooking Needs, Outdoor kitchen, Basketball Court, Wine Lockers & Yoga Studio. Only Minutes To Shopping, Restaurants And Hwy 400. Quick Walk To The GO Station, Making This An Ideal Location For Commuters. (id:50787)
Keller Williams Experience Realty
11 Peninsula Crescent
Richmond Hill (Rouge Woods), Ontario
Renovated 2-Bedroom Basement Apartment In High Demand Rouge Woods Community. All New Appliances, All New Washroom Fixtures. Walking To Smart Centres Plaza Which Holds Walmart, Shoppers, Food Basics, And Restaurants Including Many Popular Fast Food Chains. AAA Tenants Only , All Utilities Included Plus Internet, 1 Parking Space In Driveway. Pictures From When Unit Was Vacant, Minimum 24 Hours Notice For All Showings! (id:50787)
Homelife New World Realty Inc.
1302 - 1135 Royal York Road
Toronto (Edenbridge-Humber Valley), Ontario
Welcome to an extraordinary 1,792 sq. ft. residence at St James Club, a mid-size boutique building, where luxury meets exclusivity. With only 8 units on the floor and soaring 10-ft ceilings throughout, this stunning suite offers a rare combination of elegance, space, and privacy in the heart of the city. The grand living and dining area features classic crown moulding and wainscoting details found only in the penthouse and sub-penthouse levels, offering timeless sophistication. Sunlight pours into the condo all day, highlighting rich hardwood floors and creating a warm, inviting ambiance. The custom kitchen offers a sunny and bright eat-in area for casual dining. The 3 bathrooms are beautifully appointed with classic and timeless finishes. 3 walkouts (kitchen, living room, and primary bedroom) to balconies have been upgraded with phantom screens to invite fresh air without sacrificing comfort. Enjoy the 3 walkouts to south-facing balconies and take in the spectacular 270-degree views of Toronto, especially magical and breathtaking in the evening. The full-size laundry room is a rare premium upgrade, available in only two units in the building. A spacious and beautifully appointed office, with French doors, transom window, and crown moulding, provides an inspiring space to work or unwind. The bright and spacious primary suite is a private retreat, complete with a walk-in closet and a luxurious 6-piece ensuite. 2nd bedroom offers ample closet storage and a 4 pc ensuite. First-class building amenities include a swimming pool, 24/7 concierge, state-of-the-art gym, media room, golf simulator, party room, theater room, and visitor parking. With transit right at your doorstep, convenience and lifestyle come together seamlessly. This is refined city living at its best-an exceptional offering in a one-of-a-kind building (id:50787)
Royal LePage Terrequity Realty

