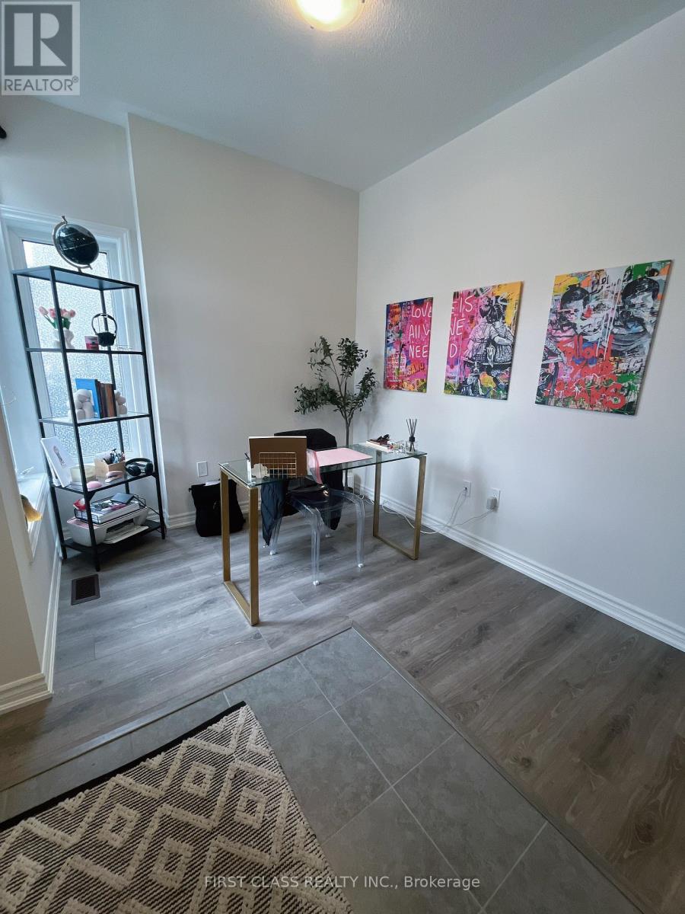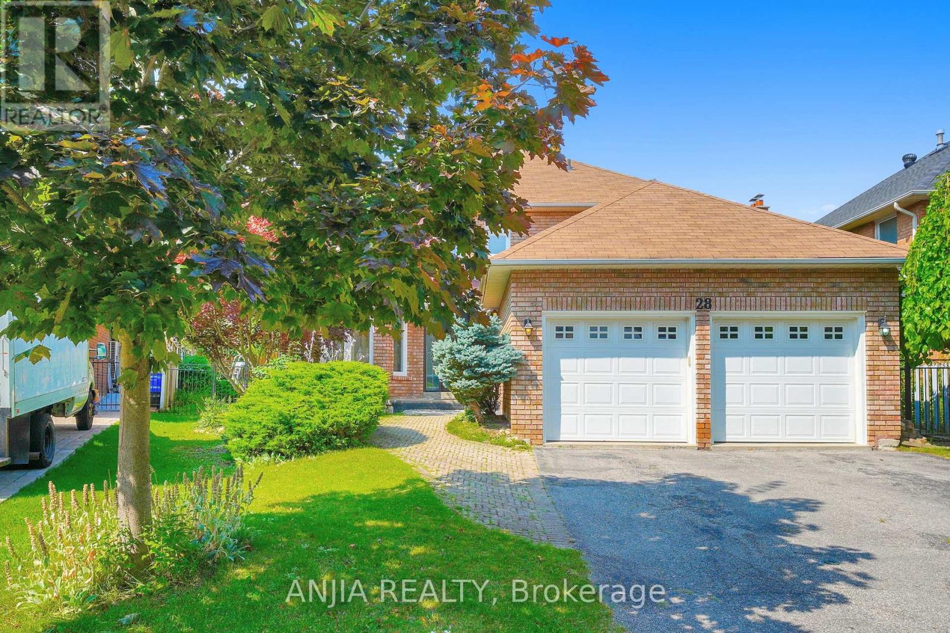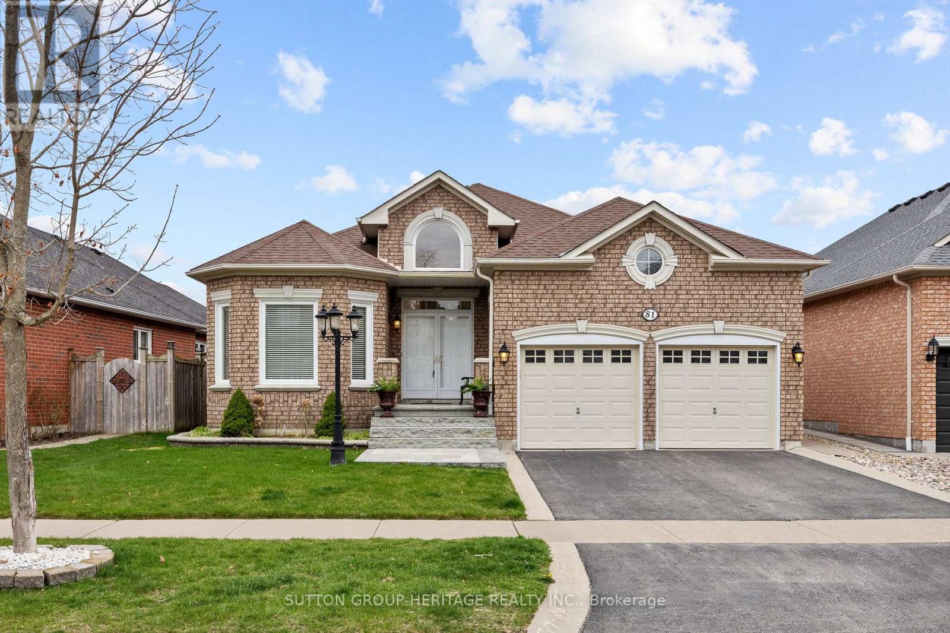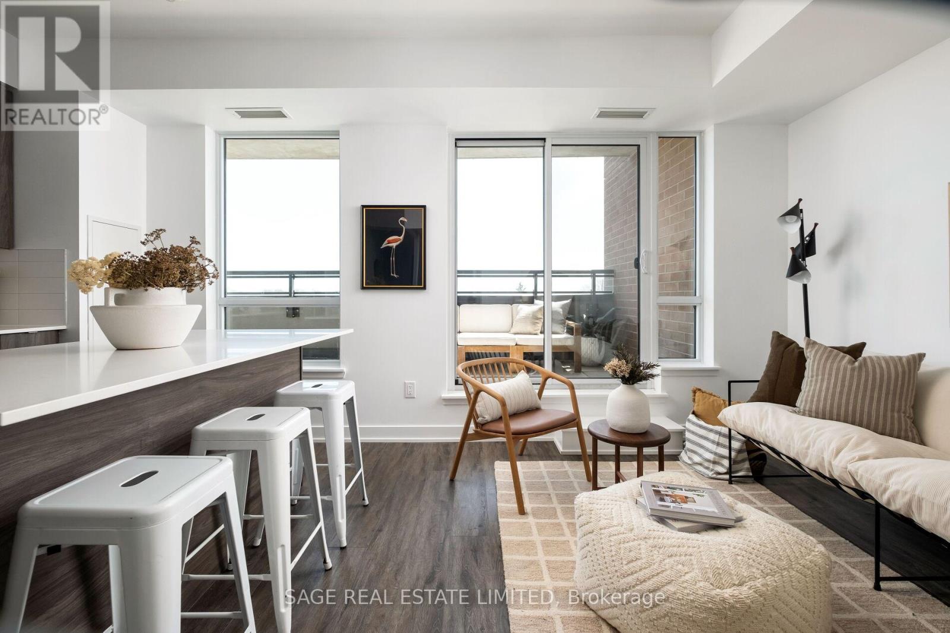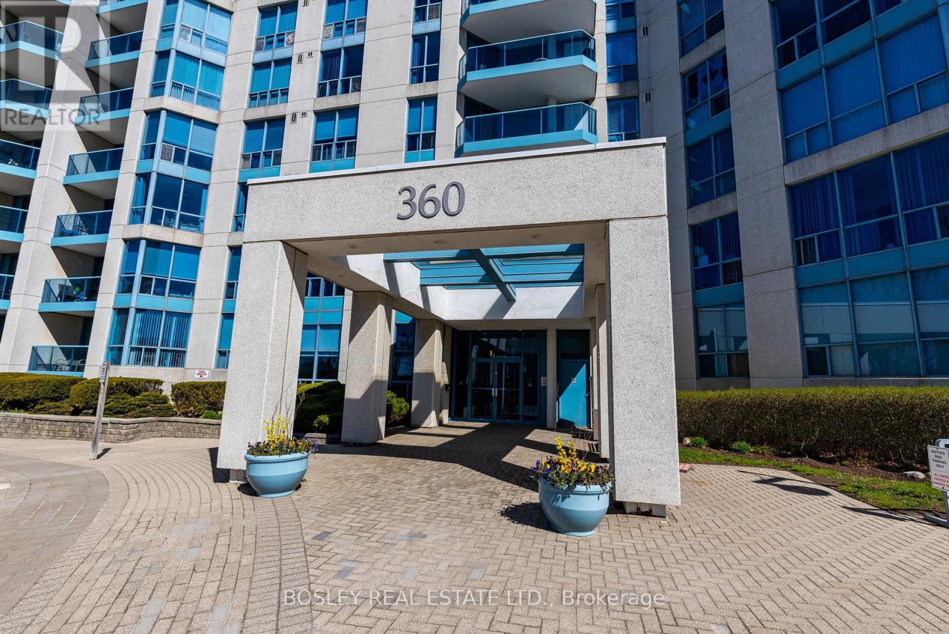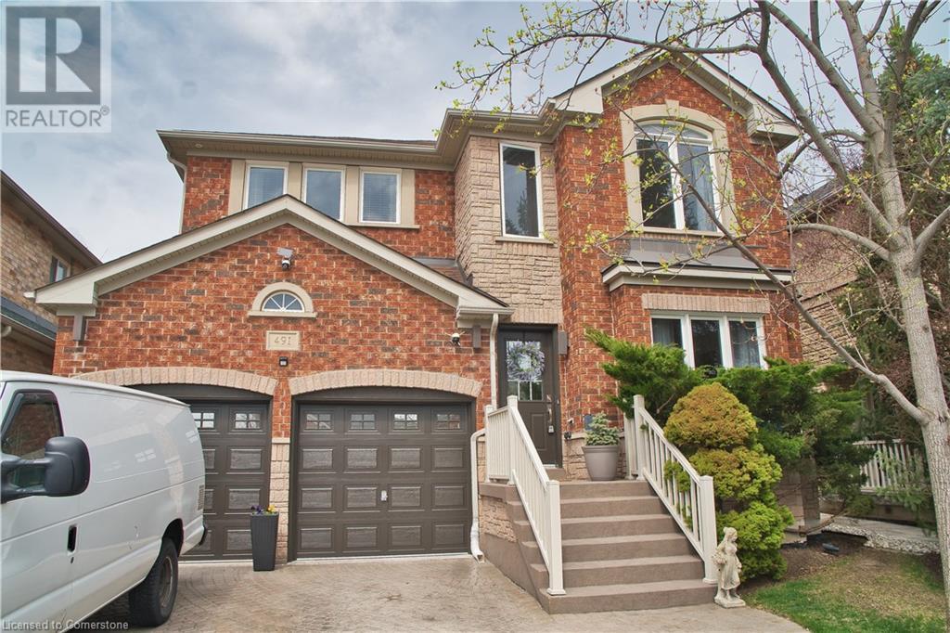2856 Line 6 Line S
Bradford West Gwillimbury (Bradford), Ontario
Two-Bedroom, One-Bathroom Basement Unit with Separate Entrance and separate laundry. Tenants are responsible for 30-40% of utilities (water, hydro, gas) depending on occupants. There is plenty of parking space and big backyard. (id:50787)
RE/MAX Gold Realty Inc.
61 Kenneth Rogers Crescent
East Gwillimbury (Queensville), Ontario
Stunning Brand New 4-Bedroom Townhome in Queensville by Lakeview Homes Welcome to the largest freehold townhome in the prestigious Queensville community! This brand new 4-bedroom, 3.5-bath luxury residence by Lakeview Homes offers an impressive 2,485 sq ft of living space, crafted with style, comfort, and quality in mind. Featuring a full brick and stone exterior, this two-story home boasts 9 ft ceilings on the main floor, oversized windows for abundant natural light, elegant iron pickets, and a cozy fireplace that anchors the spacious family room. Step out to the deck for seamless indoor-outdoor living and entertaining. The chef-inspired kitchen is equipped with a large center island, breakfast bar, and ample cabinetry, making it perfect for everyday family meals or hosting guests. Upstairs, you'll find 4 generously sized bedrooms, including a primary suite with a 5-piece ensuite and walk-in closet. A second bedroom also features a 4-piece ensuite and walk-in closet, ideal for multigenerational living or guests. Enjoy the convenience of second-floor laundry as well. Located just minutes from Highway 404, Costco, parks, restaurants, public transit, and other essential amenities this is a home that truly has it all. (id:50787)
First Class Realty Inc.
28 Holbrook Court
Markham (Unionville), Ontario
Professionally renovated 4-bedroom, 5-bathroom home located in Markham sought-after coledale public school and unionville high school district, on a child-friendly, quiet court! Featuring large principal room; eat-in kitchen with walk-out; finished lower level additional bedrooms, two bathrooms & windows; fenced backyard with two-tiered deck. (id:50787)
Anjia Realty
556 Country Glen Road
Markham (Cornell), Ontario
Welcome To This Beautifully Upgraded Home In The Heart Of The Family-Friendly Cornell Community In Markham! Boasting Over 1,800 sq. ft. Of Modern Living Space, This Bright And Sunny Home Features Hand-Scraped Hardwood Floors On The Main And Large Windows That Flood The Space With Natural Light. The Open-Concept Layout Offers A Seamless Flow Between The Living, Dining, And Family Room Is Perfect For Entertaining Or Family Living. Enjoy 3 Generously Sized Bedrooms, Including A Primary Suite With A 4-Piece Ensuite And Walk-in Closet. The Finished Basement Provides Versatile Space for Entertainment And Workouts. Step Outside And Be Impressed By The Exceptional Curb Appeal, With Professionally Designed Front Yard Interlock And A Backyard Oasis Featuring An Upgraded Deck And Interlocking Patio. Complete With A Double Car Garage, This Home Has It All. EXTRAS: Existing: S/S Fridge, S/S Stove, S/S Dishwasher, S/S Rangehood, Washer & Dryer, All Elf's, All Window Coverings, Furnace, CAC, Garage Door Opener + Remote, High Baseboards, Finished Basement (2019), Engineered Hardwood Floors (2020), Interlock Front Entrance, Backyard Deck. (id:50787)
RE/MAX Excel Realty Ltd.
12 Hearthwood Gate
Whitchurch-Stouffville (Ballantrae), Ontario
Move to prestigious Ballantrae! Upgrades worth 100 K. One Year old Unique Bungaloft, Large Master bedroom on the ground floor. Spacious @ 2666 sqft with plenty of upgrades. 18 Feet high ceiling in Family room with twin set of windows floods it with natural sunlight. Perfect for entertainers. Luxurious Master EnSuite, The Beautiful Loft On the 2nd Floor overlooks the great room providing a cozy feel. Custom Deck in the backyard, Surrounded by Schools, Parks, Shopping plaza and within walking distance of the Ballantrae Golf Club, Oak Ridges Trail, and The Equestrian Center. Must see **** (id:50787)
Right At Home Realty
81 Sonley Drive
Whitby (Taunton North), Ontario
Stunning, bright, all-brick, 1912 sq.ft. bungalow in an unbeatable, sought-after neighbourhood. Welcome to 81 Sonley Drive, with welcoming curb appeal, natural stone landscaping and double front doors. Step inside to a spacious foyer with vaulted ceiling and double closet. Look no further and call this home. Boasts quality finishes throughout, including 9-foot ceilings, hardwood and ceramic floors, 6 foot baseboards, California shutters, granite counters, gas fireplace, transom windows over the front doors and back sliding glass doors. So much to highlight!! No neighbours behind, pot lights throughout, high-end Maytag appliances - front-load washer/dryer, ice-maker bottom freezer fridge, gas stove with double door oven, quiet run dishwasher. That's only upstairs. The basement offers another 1912 sq.ft. of open concept space, with a separate entrance to the outside. A potential in-law suite or accessory apartment with the same high quality finishes. Extra height double car garage can accommodate hydraulic or storage lift for car, and features practical shelving throughout. Located close to all amenities, yet tucked in to an exclusive enclave of homes. Easy access to 407 and 401. Public transit nearby. Great schools. A wonderful blend of comfort, style, space and potential awaits you. (id:50787)
Sutton Group-Heritage Realty Inc.
326 - 60 Fairfax Crescent
Toronto (Clairlea-Birchmount), Ontario
Perfect Starter Condominium With All The Right Feels. Bright, Well Laid Out & Maintained Unit With Unobstructed North/West Views. Private Balcony Large Enough To Host Family & Friends. Well Maintained, Attractive Building With Wide, Bright Hallways. Boutique Sized Condo With Just 7 Floors, Outstanding Roof Top Terrace, Party Room With Sensational Views Of The City + Lake Ontario. This Location Sits In A Quiet Residential Pocket, Steps To Warden Sunway, Shopping All Along Eglinton, & The LRT. Parks And Ravine Setting Are All Within Walking Distance. Shows Very Well. Low Fees & Affordable Living At It's Best. See It For Yourself. (id:50787)
Bosley Real Estate Ltd.
21c Lookout Drive
Clarington (Bowmanville), Ontario
Welcome to The Tide, a modern corner-unit townhome offering over 1,200 sq. ft. of stylish living space in Bowmanville's sought-after waterfront community. This bright and spacious home features 2 bedrooms, 3 bathrooms, and over $30,000 in upgrades. Enjoy rich hardwood floors throughout (no carpet), a designer oak staircase, and sun-filled living and dining areas thanks to extra corner-unit windows. The upgraded kitchen includes quartz countertops, an undermount sink, upgraded cabinetry, a breakfast bar, and a window for added natural light. Upstairs, the primary bedroom offers a walk-in closet and a private 4-piece ensuite. The second bedroom features its own balcony perfect for a peaceful outdoor retreat. Additional highlights include a second large balcony with Lake Ontario views, two parking spaces (garage + driveway), under-stair storage, zebra blinds, 30+ pot lights, stainless steel appliances, stackable washer/dryer, and a security system (monitoring not included). Steps to Port Darlington East Beach, waterfront trails, and the marina, with quick access to Hwy 401 and local shops this stylish townhome combines comfort, location, and lifestyle. (id:50787)
RE/MAX Rouge River Realty Ltd.
1115 - 1480 Bayly Street
Pickering (Liverpool), Ontario
Introducing the pinnacle of luxury living in Pickering, the Universal City One Condo Building! This expansive unit is a masterpiece of design, featuring a layout that maximizes both comfort and elegance. Revel in the stunning westward views that fill your space with a vibrant glow. The heart of this home is the open-concept kitchen and dining area, adorned with sleek stainless steel appliances and chic quartz countertops, creating an atmosphere of sophistication and lightness. The living room is a haven of natural light, with large windows that lead to a generously sized balcony, perfect for soaking in the picturesque surroundings. For those embracing the work-from-home lifestyle, the sizable den offers an ideal space for a home office. Its prime location is unbeatable - a mere stroll away from the Pickering Go Station and a short distance from Hwy 401. You're surrounded by a plethora of amenities including the Pickering Town Center, a variety of restaurants, the serene Frenchman's Bay, and the excitement of the Pickering Casino Resort. Experience the epitome of convenience and luxury in this exceptional location! (id:50787)
Revel Realty Inc.
501 - 630 Greenwood Avenue
Toronto (Blake-Jones), Ontario
This isn't your typical condo. Its not just square footage, its breathing room real space to live, work, host, and unwind. Perched on the fifth floor with sweeping views of the city skyline and a peek at the lake, this rare 2-bedroom + den suite is a true standout in The Danforth. And yes, the den is a full-sized room that can easily double as a third bedroom, home office, or creative studio whatever your life needs right now. Inside, you'll find 918 square feet of thoughtful design that just makes sense. The open-concept living and dining areas offer natural flow, bathed in sunlight from huge windows. Whether you're entertaining friends or binge-watching something addictive, this space adapts to your lifestyle not the other way around.The kitchen? Modern, clean-lined, and ready for action, with sleek finishes and plenty of prep space. The primary bedroom feels like a retreat, with an ensuite and its own slice of the view. The second bedroom is generous in size and makes it ideal for families, roommates, or guests.And then theres the den flexible, private, and surprisingly spacious.But the showstopper? The balcony. It spans the entire length of the suite and gives you room to breathe, host, garden, or simply take in the sunrise with a quiet cup of coffee. You'll catch both lake views and the CN Tower a rare combo in the city. And then there's the location. Greenwood Station is literally downstairs, which means the city is yours without the traffic. The Danforth is one of Torontos most dynamic and authentic neighbourhoods walkable, diverse, and packed with personality. Weekend brunch, east-end breweries, top schools, leafy side streets - its all right here.This suite is ideal for anyone who wants more space, better flow, and connection to a neighbourhood that actually feels like home. Perfect for upsizers, down-to-earth professionals, downsizers, or families who refuse to compromise on location and lifestyle. (id:50787)
Sage Real Estate Limited
402 - 360 Watson Street W
Whitby (Port Whitby), Ontario
Incredible Opportunity at The Sailwinds... Live by the Lake in Style! Your chance to own a waterfront area condo with jaw-dropping marina and sports field views, unbeatable walkability, and endless potential is here! Located in Whitby's Port area, this 1,104 sq. ft. gem offers a bright, spacious layout, two large bedrooms, two full baths, and a balcony made for sunsets... all at a price that screams value! The king-sized primary bedroom features a walk-in closet and ensuite with a soaker tub and separate shower. The sunny second bedroom fits a queen and is ideal for guests, a home office, or both. The eat-in kitchen is a welcoming spot for morning coffee or casual meals with a million-dollar view. Yes, it could use a few updates, but that's where your opportunity begins. With great bones and flow, and tons of natural light, this is the canvas for your dream condo. Picture fresh finishes, your personal style, and instant equity. Relax on your balcony with a book or a beverage, hit the indoor pool or gym, or step outside to walk the lakeside trails. You're just steps from shopping, the LCBO, groceries, community centre, daily needs and just minutes to Whitby's GO station for all your Toronto excursions... perfect. There's even an owned parking space and locker, for your convenience, and tons of visitor parking. And the maintenance includes all the utilities; heat, hydro, a/c, internet, cable TV, telephone and common elements. Hurry this won't last! Offers are welcome May 7th. (id:50787)
Bosley Real Estate Ltd.
491 Pettit Trail
Milton, Ontario
Nestled in one of Milton's most sought-after neighbourhoods, this impeccably maintained all-brick family home offers the perfect blend of convenience and tranquillity. Situated on a quiet, low-traffic street, it boasts swift access to HWY 401, top-rated schools within walking distance, and the Milton Hospital nearby, ideal for growing families. Just minutes from the Community Recreation Centre and major shopping hubs, this spacious 2,400 sq ft gem features nine-foot ceilings, an inviting open-concept kitchen with a breakfast area, and a sunlit family room with a walk-out to a serene, tree-lined backyard. Elegance abounds in the separate living and dining rooms, accented by spotlights and decorative columns. Upstairs, four generously sized bedrooms include a luxurious master suite with a walk-in closet and a spa-like ensuite (tub + separate shower). Gleaming hardwood floors grace the main level and master bedroom, while recent upgrades include a newer roof, high-quality vinyl windows, an owned hot water tank, and a double-car garage with newer doors ensure worry-free living. The oversized interlock driveway fits four cars, and the massive basement presents endless potential (easily convertible into a secondary apartment). Meticulously cared for by the original owners, this home is spotless, move-in ready, and priced competitively, slightly higher than smaller homes with single garages. With flexible closing and a rare private lot, this is a rare opportunity to own in a vibrant, well-connected community. (id:50787)
Sutton Group Quantum Realty Inc


