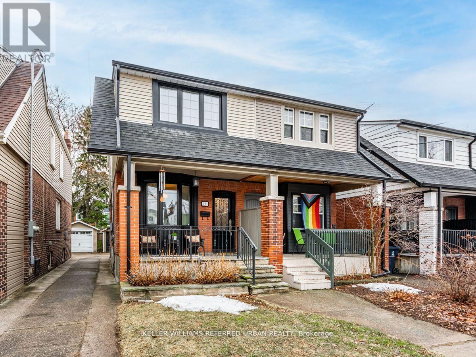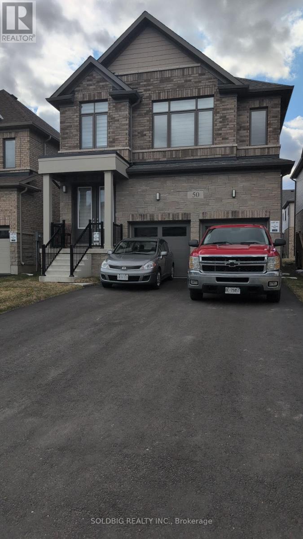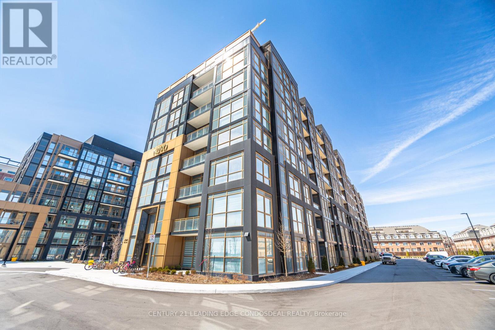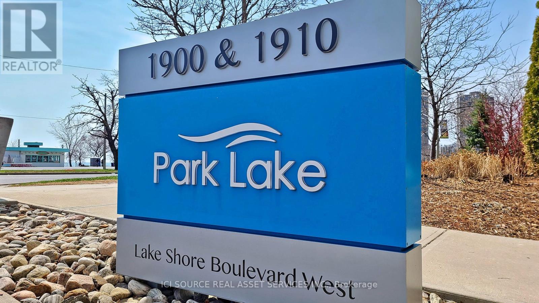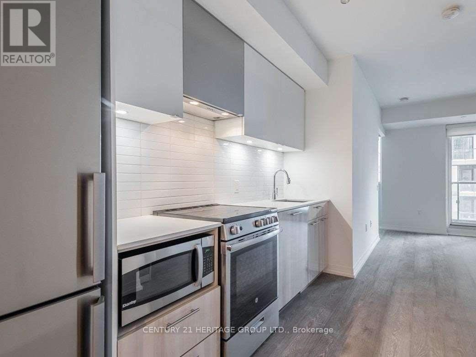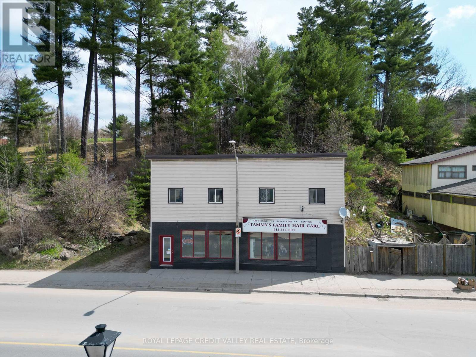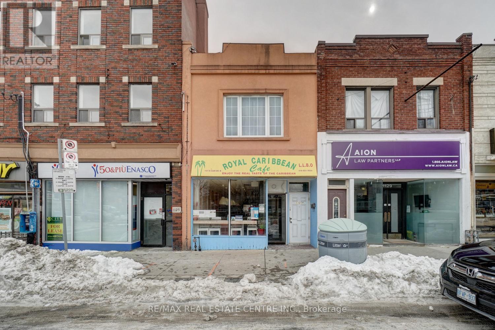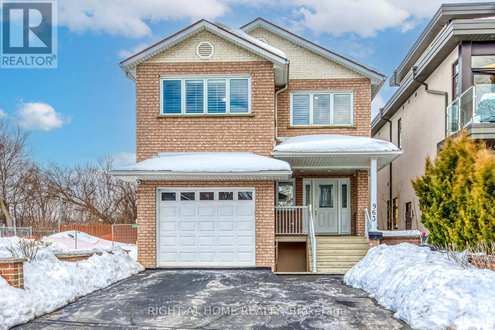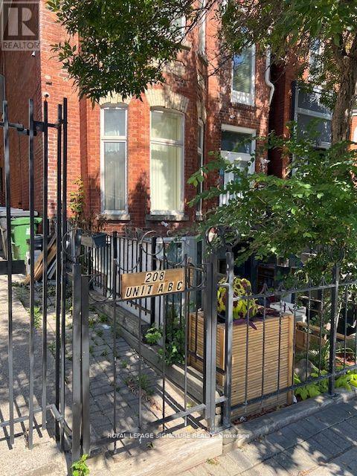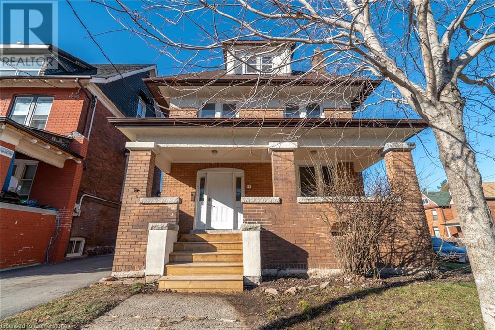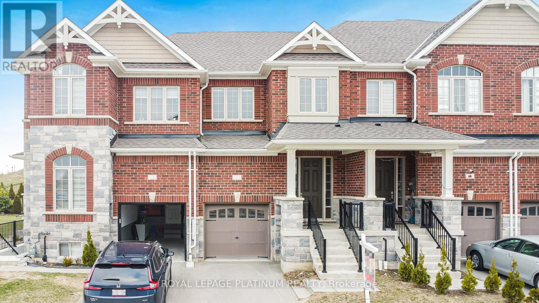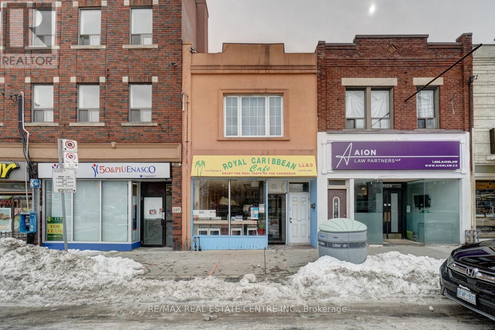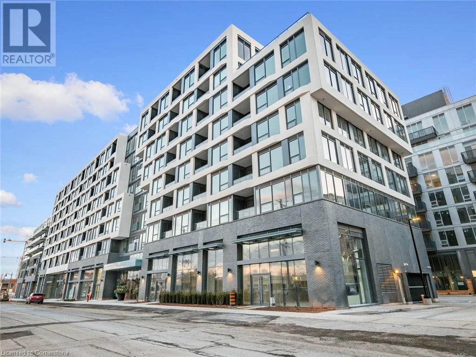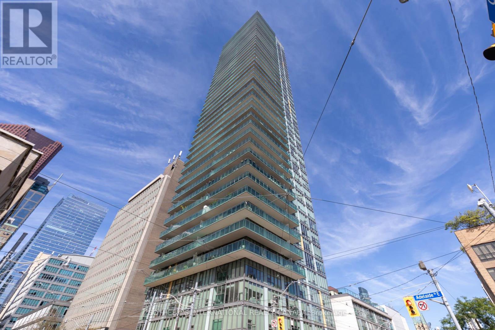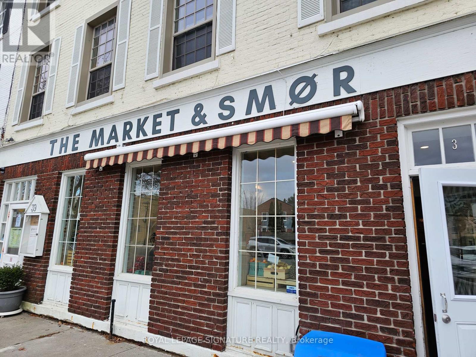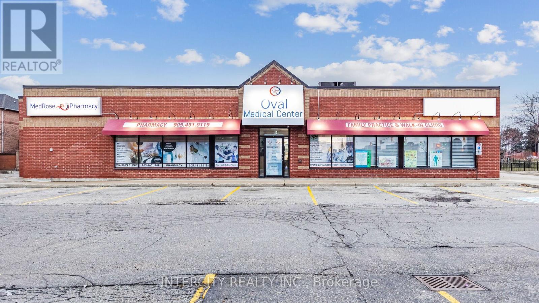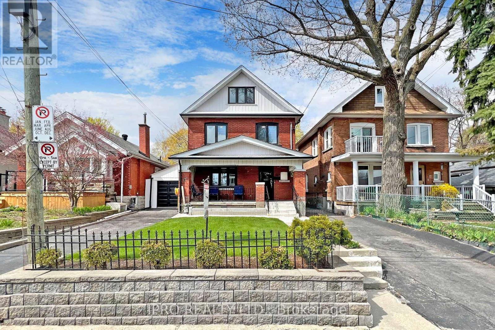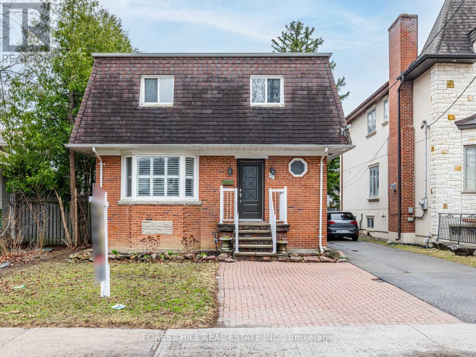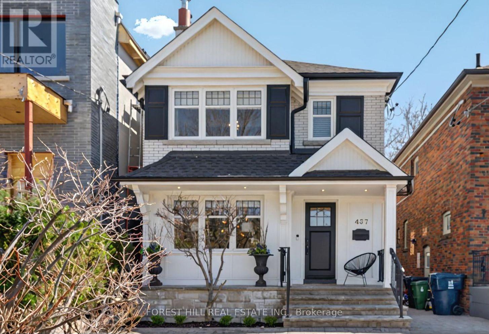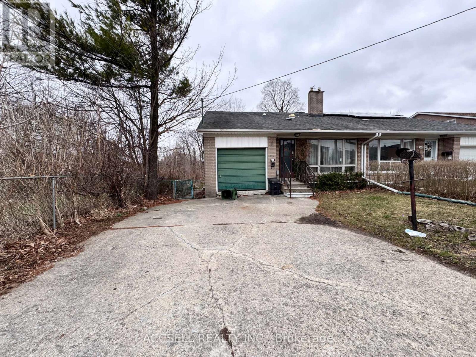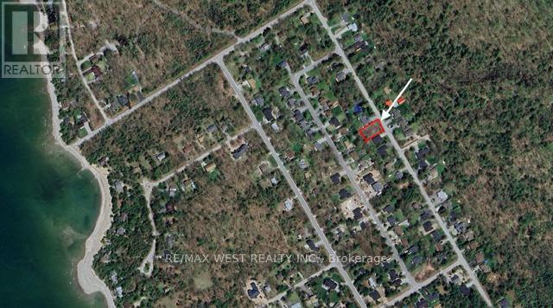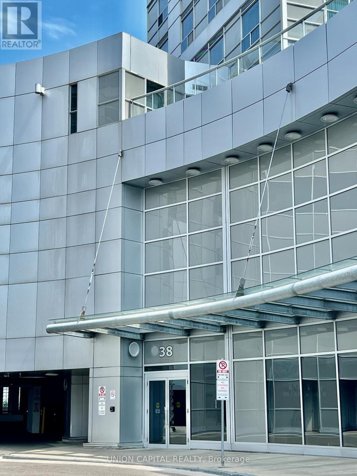23 Mud Lake Road
Seguin, Ontario
Turnkey Self-Storage Investment with Major Expansion Potential! A rare opportunity to acquire an operating, cash-flowing facility with room for significant growth. Strategically located on the northern boundary of Muskoka, less than two hours from Toronto, this facility serves both Muskoka and the Parry Sound region with limited competition in the area. Designed for remote management, it features gated access and security cameras, making long-distance operation seamless. The Approved Site Plan allows for: Six storage buildings (21,594 SF) and an additional 3,500 SF commercial building. The facility features 24 Drive-Up Units in one building and 46 Units in portable prefab storage containers. There are at least 20 parking spots that can be used for RV and boat storage. Once fully developed and occupied, the facility is projected to generate over $480K in gross annual income at current market rates. (id:50787)
Royal LePage Real Estate Services Ltd.
4014 Phoenix Way
Oakville (1008 - Go Glenorchy), Ontario
Welcome to 4014 Phoenix Way, a modern and custom-updated 4-bedroom, 4-bathroom home in North Oakville. With 3,619 sq ft of finished living space, this home combines custom upgrades with everyday comfort, making it ideal for families looking for a home that is move-in ready. Step inside to a bright, expansive, open-concept main floor with soaring ceilings, broad sightlines, and large windows that flood the space with natural light. It's the perfect setting for both relaxed living and effortless entertaining. The brand-new custom kitchen is a chef's dream. It features a custom 7-foot island, upgraded appliances, including a wall oven, a wall microwave, a 5-burner stove, and beautiful veined quartz countertops that seamlessly extend into the backsplash. Whether preparing a meal or hosting guests, this kitchen becomes the heart of the home. The inviting living area features a cozy gas fireplace, creating a warm ambiance for everyday moments or special gatherings. The spacious primary suite offers a private sanctuary with a generous walk-in closet, custom organizers, and a luxurious en suite. Three additional generously sized bedrooms, one with a private ensuite and additional walk-in closet, offer ample space for family or guests. Convenience is key with laundry on the main floor, saving you time. The fully finished basement provides versatile space, including a potential basement apartment or additional space for your family to stretch out. Additional storage in the utility room helps keep your home organized. Step outside to the professionally landscaped backyard, a low-maintenance oasis ideal for barbecues or relaxing outdoors. A garden bed offers the perfect spot to grow fresh organic vegetables or vibrant flowers, your choice. Located in prime Oakville near top schools, parks, and shopping, this home offers easy highway access for a quick commute in all directions. 4014 Phoenix Way blends comfort, style, and convenience. Don't miss out! (id:50787)
Keller Williams Real Estate Associates-Bradica Group
74 Doris Pawley Crescent W
Caledon (Caledon Village), Ontario
Welcome to your DREAM HOME in the heart of Caledon! This premium freehold townhome features 3 spacious bedrooms, 3 bathrooms, and a layout designed for modern living. From the moment you walk in, you'll notice the carpet-free interior with engineered hardwood flooring throughout. Sleek, stylish, and easy to maintain. No popcorn ceilings here-just clean, contemporary finishes that elevate every space.The eat-in kitchen is equipped with stainless steel appliances, perfect for morning coffee or hosting friends. The open-concept dining area boasts upgraded granite countertops and a walkout to your deep backyard lot ideal for entertaining or relaxing on those crisp summer nights. The second-floor primary bedroom includes a 4-piece ensuite with a jacuzzi tub, while a 3-piece bathroom serves the additional two bedrooms. The 2nd floor also features a spacious laundry room- great for convenience. The home has been freshly painted and is move-in ready. Outside, enjoy a large driveway with no sidewalk, offering extra parking and clean curb appeal. The unfinished basement is bursting with potential, create a gym, home office, or media room. You're just minutes from all amenities, top-rated schools, and major highways 410, 427, 407, and Hurontario Street.This one checks every box-space, style, and location. Dont miss it! (id:50787)
Kingsway Real Estate
337 Queensdale Avenue
Toronto (Danforth Village-East York), Ontario
The Queen on Queensdale has just arrived. Welcome to 337 Queensdale Avenue in Danforth Village-a charming, family-friendly home nestled on a lovely, Quiet, and Tree-filled street. Curb appeal galore with a front porch that is surrounded by Real Stone. With an Over-Sized Detached Garage (with electricity) that provides you with options for parking, massive storage area, and verification of "Third Party Garden Suite eligibility. Step inside the front door and be greeted by an Open Concept design w/t timeless Oak hardwood floors and abundant Natural Light streaming in through updated Andersen Casement windows. The heart of the home is the custom chefs kitchen, featuring a stunning marble backsplash, durable Granite countertops, updated High-end appliances, and plenty of storage for all your culinary essentials. The kitchen provides a separate walk-out to a large well conditioned deck to enjoy your morning coffee or BBQs with the family in peaceful tranquility overlooking trees and greenery. Upstairs you will find 3 well-sized bedrooms; including a master bedroom complete with Deep His & Hers closets featuring built-in storage drawers, ensuring every item has its proper place. The upstairs washroom boasts Heated marble floors w/t marble backsplash, granite countertops, and a luxurious jacuzzi tub. Descend to the Fully Finished basement that can be used as a private office area with a rec room, the choice is yours.. The basement also hosts an extensive multi-use laundry room area with ample storage. Danforth Village is a vibrant, growing neighborhood with plenty of parks, local shops, and restaurants. The area offers a dynamic mix of urban convenience and community charm. Residents benefit from a friendly and safe atmosphere, top-rated schools such as R.H. McGregor Elementary and East York Collegiate. Excellent walkability, just five minute walk to Woodbine Subway Station and Danforth! Get downtown in a breeze. The big stuff is here: Location x 10! Layout! and Parking! (id:50787)
Keller Williams Referred Urban Realty
412 - 30 Tretti Way
Toronto (Clanton Park), Ontario
Modern 2-Bedroom Suite in a Prime Location: Experience luxury living in this thoughtfully designed split 2-bedroom, 2-bathroom unit at the highly desirable Tretti Condos. Featuring upscale finishes, soaring 9 ft ceilings, includes both a balcony from one of the bedrooms and a Juliet Balcony in the living room,this nearly new residence offers it all. Highlights include sleek stainless steel appliances, elegant quartz countertops, and mirrored upper cabinetry.Enjoy year-round comfort with climate control and blackout blinds in both bedrooms. Building & Area: Tretti Condos, just two years old, offers an impressive array of amenities such as a fitness center, party room, yoga studio, and more. Ideally located just steps from Wilson subway station, making commuting effortless. Close to shopping, dining, parks, and everyday conveniences. Perfect for those who value a modern, connected lifestyle. (id:50787)
Royal LePage Signature Realty
50 Prince Philip Boulevard
North Dumfries, Ontario
Discover Unparalleled Luxury In This 2 year Old Sun Filled Detached House In The Heart Of Ayr. Practical Layout With 4 Spacious Bedrooms,3 Full Baths, Large Kitchen, Stainless Steel Appliances & 2nd Floor Laundry. Main Floor Has Separate Living And Dining. There Is A Servery Between The Dining Room And The Kitchen!The Main Floor Has An Inviting Space For Family Gatherings. The Gourmet Kitchen Boasts Stainless Steel Appliances With A Seamless Walkout To A Landscaped Backyard Perfect For Summer Barbecues. Upstairs, Four Spacious Bedrooms Each Have Direct Bathroom Access. The Master Suite Offers A Huge Walk-in closets And A Lavish 5-piece Ensuite. Modern Conveniences Include Second Floor Laundry, Blinds And A Spacious Double Garage. Located Minutes From Cambridge And Kitchener. With Quick Highway 401 access And A Short Walk To A New Park And Tennis Courts! This Home Blends Small Town Charm With Urban Convenience. Don't Miss The Chance To Make It Yours! (id:50787)
Soldbig Realty Inc.
624 - 2343 Khalsa Gate
Oakville (1019 - Wm Westmount), Ontario
Brand New, Never-Lived-In 1+1 Bedroom, 2 Full Bath Condo at Nuvo Condos! Bright and spacious with stunning Unobstructed East Views from your Private Balcony & soaring 9ft High Ceilings. This thoughtfully designed suite features a sleek Modern Kitchen with Stone Countertops, Extended Upper Cabinets, and Stainless Steel Appliances. The open-concept layout flows into a sunlit living and dining area, perfect for entertaining. A versatile Den with Privacy-Filmed Glass Sliding Doors is ideal for a home office or 2nd Smaller Bedroom. Building Amenities include Rooftop terrace with Outdoor Pool & Lounge, Media/Games Room, Outdoor Putting Green, Sports Court, Modern Gym with Peloton Bikes, Co-Working Space, Pet Washing Station & ample Visitor Parking. 1 Underground Parking Spot & 1 Storage Locker included. Steps to top-rated schools, shops, and daily essentials. Short drive to Oakville Trafalgar Hospital, Lake Ontario, Burlington, Milton, major highways & more! (id:50787)
Century 21 Leading Edge Condosdeal Realty
1704 - 1900 Lake Shore Boulevard W
Toronto (South Parkdale), Ontario
Live Your Best Life at The Park Lake Residences Welcome to South Parkdale, where the energy of the city meets the calm of the waterfront. This sleek, modern suite puts you steps from the lake, parks, and everything you need to balance work and play. Inside, you'll find an open-concept layout with 9' ceilings and floor-to-ceiling windows that flood the space with natural light and showcase stunning views of the Toronto waterfront. The kitchen is fully equipped with brand-new appliances, including a fridge, dishwasher, washer, and dryer making life a little easier and a lot more stylish. Love the outdoors? You're just across the street from the Martin Goodman Trail perfect for morning runs, beach hangs, or evening bike rides. And when it's time to head into the city, the 24-hour Queen Streetcar and TTC are literally at your doorstep. Work hard. Chill harder. This is the lifestyle you've been looking for. *For Additional Property Details Click The Brochure Icon Below* (id:50787)
Ici Source Real Asset Services Inc.
1003 - 251 Jarvis Street
Toronto (Church-Yonge Corridor), Ontario
Toronto City Living, Exemplified At Dundas Square Gardens! 24 Hr Concierge. Rooftop Sky Lounge, Pool & Large Rooftop Garden. Fully Equipped Gym, Party Room, Games Room, & More! Laminate Floors Throughout & Stainless Steel Kitchen Appliances, Make Yourself At Home While You Enjoy The Wealth Of Natural Light From The Floor To Ceiling Windows! Walk 7 Min To Yonge (& All Its Amenities), 4 Min To Groceries At Metro, 0 Mins To Starbucks. (id:50787)
Century 21 Heritage Group Ltd.
2101 - 251 Jarvis Street
Toronto (Church-Yonge Corridor), Ontario
* Toronto City Living, Exemplified At Dundas Square Gardens! 24 Hr Concierge. Rooftop Sky Lounge, Pool & Large Rooftop Garden. Fully Equipped Gym, Party Room, Games Room, & More! Laminate Floors Throughout & Stainless Steel Kitchen Appliances, Make Yourself At Home While You Enjoy The Wealth Of Natural Light From The Floor To Ceiling Windows! Walk 7 Min To Yonge (& All Its Amenities), 4 Min To Groceries At Metro, 0 Mins To Starbucks. (id:50787)
Century 21 Heritage Group Ltd.
3207 - 181 Dundas Street E
Toronto (Church-Yonge Corridor), Ontario
High Demand Dundas / Jarvis Area! Beautiful Modern 1 Bed Unit With Laminate Floors Throughout & Stainless Steel Kitchen Appliances. Prime City Location Near Streetcar & Subway. Minutes to Dundas Square, Toronto Metropolitan University, George Brown College, Eaton Centre. 2nd Floor Amenities include study & co-working space w/ WiFi, a learning centre, cafe, bar w/ terrace, media lounge & guest suites. A fully equipped fitness centre provides weights, cardio, spinning, yoga room & much more. (id:50787)
Century 21 Heritage Group Ltd.
5612 - 181 Dundas Street E
Toronto (Church-Yonge Corridor), Ontario
High Demand Dundas / Jarvis Area! Beautiful Modern 1 Bd+Den Unit With Laminate Floors Throughout & Stainless Steel Kitchen Appliances. Prime City Location Near Streetcar & Subway Minutes to Dundas Square, Toronto Metropolitan University, George Brown College, Eaton Centre 2nd Floor Amenities include study & co-working space w/ WiFi, a learning centre, cafe, bar terrace, media lounge & guest suites. A fully equipped fitness centre provides weights cardio, spinning, yoga room & much more. (id:50787)
Century 21 Heritage Group Ltd.
2803 - 50 O'neill Drive
Toronto (Banbury-Don Mills), Ontario
Experience modern living in this stylish one-bedroom plus den condo! Located on the 28th floor, this beautifully maintained unit offers unobstructed east-facing views from a spacious balcony, 9ft ceilings, open-concept layout, integrated appliances, a generous bedroom with double closet, and a versatile den, ideal for remote work. Includes underground parking and an oversized locker. Attention end users and investors. This is a fantastic opportunity in a prime location! Just steps from the Shops at Don Mills and minutes to the DVP, HWY 401, TTC, and more. Enjoy premium amenities like a 24-hour concierge, pet spa, fitness centre, sauna, indoor/outdoor lounge & party areas, pool, hot tub, rooftop deck with BBQs, dining room, bar lounge, boardroom, game room, and more! (id:50787)
Century 21 Percy Fulton Ltd.
105 Hastings Street N
Bancroft (Bancroft Ward), Ontario
**Investment Property Alert!** This beautifully renovated commercial building in the heart of downtown Bancroft presents a prime opportunity for income generation. Currently operating as a hair salon, the main floor features a 2-piece bathroom, with plumbing available to easily add a second bathroom. Theres also a secondary access point on the main floor behind the wall, enhancing the building's versatility. The second story boasts two well-appointed apartments with a separate entrance: a spacious 3-bedroom apartment and a cozy one-bedroom unit. Both apartments feature modern 3-piece bathrooms, new fixtures, fresh paint, and new laminate flooring, making them attractive rental options. As an added bonus, both apartments are already rented out, ensuring immediate cash flow. Recent updates include a new metal roof installed in 2023 and extensive renovations throughout the property, all completed within the same year. Each unit is on separate hydro and water meters, providing ease of management. There's exciting potential to convert the main floor into two additional rental units, with plumbing already in place for a second bathroom. **Extras:** The current salon operator is open to negotiating a favorable rate to stay on as a tenant, providing added stability for the new owner. Don't miss this fantastic opportunity to invest in a prime downtown location with multiple income streams! (id:50787)
Royal LePage Credit Valley Real Estate
1705 - 10 Park Lawn Road
Toronto (Mimico), Ontario
Welcome To The Vibrant Community Of Humber Bay Shores, Just Minutes From The Lake. Discover Modern Urban Living In This Stylish One Bedroom, One-Bath Condo. This Bright Sunlit Unit Features An Open Concept Layout With Loads Of Upgrades And Sleek Finishes. A Contemporary Kitchen With Glass Tile Backsplash, Stainless Steel Appliances, A Large Island With Quartz Waterfall Counter, Upgraded Lighting, Custom Made Glass Door To Conceal Washer & Dryer, Living Area Leads To A Large Private Balcony with Amazing Views. The Spacious Bedroom Offers Ample Closet Space, With The Bathroom Boasting Modern Fixtures & Finishes. From Shops, Restaurants, Parks, And Public Transit And All Amenities Amenities Include - Gym, Squash Court, Sauna, Outdoor Swimming Pool & Cabanas, Games-Room, Rooftop Terrace, Business Center, Party Room And Guest Suites, As Well As 24 Hour Concierge. Plenty of Visitor Parking Available (id:50787)
RE/MAX West Realty Inc.
1127 St Clair Avenue W
Toronto (Corso Italia-Davenport), Ontario
Excellent Investment Freehold Property In Prime Location In The Heart Of In Corso Italia!,Revitalizing Area. Great Retail Space. 2Bdrm Residential Unit Above The Restaurant with Balcony. Boutiques,Shops & More. Located Right Along The Ttc Streetcars. "Good Monthly Income".Restaurant furniture and decor included, Liqour licence, walk in freezer, stainless steel appliances in restaurant and more! 2 parking spaces owned at back of building! Ready for a new owner's vision. (id:50787)
RE/MAX Real Estate Centre Inc.
963 Hampton Crescent S
Mississauga (Lakeview), Ontario
Welcome to this Beautiful Open Concept Family and Potential Business Home. Gorgeous Front Foyer. Live-in and Rent the Totally Separate Basement or Live-in and Have you Business in the Totally Separate Basement. This 3 + 2 Bedroom Custom Sound Proof Home Features Quality Upgrades. California Shutters Throughout, Pot Lights, Granite Counter Tops, Built in Oven and Microwave. Over the Counter Hood Range, Skylight. Huge Master Bedroom has a 5 pc Ensuite, with a Bidet and a Walk in Closet. Other 2 Bedrooms are also Very Large. Two Full Separate Entrances to the FULLY FINISHED 2 Bedroom Basement. The Dining Room has a Walk Out to an Open Deck and the Back Yard has a Solid Brick Shed. Location at its Best, Close to all Amenities, Walking distance to the LAKE, Parks, Schools, Highways. This Home has Many Potential uses. Don't Delay, this is a True Well Built Custom Home in the Lakeview area. (id:50787)
Right At Home Realty
1533 Prentice Road
Innisfil (Alcona), Ontario
Welcome to this stunning, one-year-old executive detached home located in the prestigious Belle Aire Shores of Innisfil. Built by the renowned Fernbrook Homes, this property offers over 3,100 square feet of luxurious living space above grade, featuring 5 spacious bedrooms, 4 bathrooms, and an intelligently designed layout perfect for both family living and entertaining. The main floor is highlighted by high-end finishes, including 10-foot smooth ceilings, pot lights, and an abundance of natural light throughout. The open-concept kitchen is a chef's dream with extended cabinetry, quartz countertops, a large center island perfect for breakfast or entertaining, upgraded backsplash, and sleek white Samsung BESPOKE appliances. The adjacent family room boasts a bay window and a walkout to the backyard, while the dining room provides plenty of space for formal gatherings. Upstairs, the luxurious master suite offers a spa-like ensuite with a deep tub, double vanity, and an expansive walk-in closet. Four additional bedrooms, each with walk-in closets, share two well-appointed bathrooms, including a Jack & Jill setup. For added convenience, the laundry room is located on the second floor. The partially finished basement comes with a legal separate entrance and a walk-up. It is framed for a 3-bedroom layout, with plumbing and electrical rough-ins already in place. Over $30,000 has been spent on basement renovations, and large windows allow for plenty of natural light. The 200AMP electrical panel ensures ample power for all your needs. This home also includes a three-car tandem garage with extra-high ceilings, providing space for up to 7 vehicles. The upgraded exterior features a beautiful combination of brick, stone, and stucco, and there is no sidewalk to maintain. The professionally installed interlocking around the house and a 16x16 custom deck enhance the property's appeal. A gas line has already been installed for both the kitchen stove and an exterior BBQ. (id:50787)
Century 21 Empire Realty Inc
5 Fusilier Drive
Toronto (Clairlea-Birchmount), Ontario
Dont Miss This Incredible Opportunity To Own A Beautifully Maintained Freehold Townhouse In One Of The Most Sought-After Neighbourhoods Near Warden Subway Station. Built By Mattamy Just 6 Years Ago, This Move-In Ready Home Seamlessly Combines Modern Comfort With Everyday Convenience Perfect For First-Time Buyers, Professionals, Or Families Alike. Step Inside To Discover 9-Foot Ceilings On The Main Level, Elegant Hardwood Floors, And A Bright, Open-Concept Living And Dining Area Thats Perfect For Entertaining. The Stylish Kitchen Boasts Tall, Contemporary Cabinets, Offering Ample Storage And A Sleek, Functional Design That Will Inspire Any Home Chef. One Of The Rare Finds In The Area, This Townhome Features A Below-Ground Basement, Providing Additional Living Space And Endless Potential To Customize To Suit Your Needs. Ideally Located Just Minutes From Downtown, Top-Rated Schools, Parks, Shopping, And All Essential Amenities. Enjoy The Perfect Balance Of Urban Energy And Suburban Tranquility In A Community Youll Be Proud To Call Home. Schedule Your Private Tour TodayThis Stunning Townhouse Wont Last Long! (id:50787)
Royal LePage Signature Realty
B - 208 Carlton Street
Toronto (Cabbagetown-South St. James Town), Ontario
Cabbagetown Loft With All That Carlton & Parliament Has To Offer. Great Dining, Shops, Bars. TTC At Your Door. Amazing Bright Entertainers Dream. Open Airy Living With Walk Out To Deck. Enjoy This Funky Apartment/Neighbourhood with lots to do and see all within a few minutes walk. (id:50787)
Royal LePage Signature Realty
709 - 20 Bruyeres Mews
Toronto (Waterfront Communities), Ontario
Absolutely Amazing Location, Newly Painted With 11 Foot Ceilings. Very Bright And Spacious. Parking AndLocker Included. Close To All Amenities. Across The Street From Grocery Store, Lcbo, Tim Hortons, Starbucks, Ttc Street Car, Exhibition, Ontario Place, Trillium Park, Steps Away From The Lake And MuchMuch More. (id:50787)
Coldwell Banker The Real Estate Centre
125 Cliff Thompson Court
Georgina (Sutton & Jackson's Point), Ontario
Absolutely stunning newly constructed Cedar Ridge Home by Delpark Homes boasting 2,742 above grade sq footage (largest layout offered), and located In gorgeous & peaceful Town Of Sutton. This property is a fully Brick 2 Storey Home offering a double garage, 4 bedrooms on upper level offering three full washrooms. Upgraded Modern Lighting throughout, Premium upgraded Hardwood throughout the Main Floor, ceramic flooring in Kitchen and Breakfast area. Beautiful Kitchen with upgraded Stainless Steels Appliances, Quartz countertop, and a Kitchen Island with elegant light pendant . Spacious Master bedroom has a Walk-In Closet & luxurious 5pc Ensuite with a Double Sink. Close to all Amenities, Schools, Local Shopping, Peaceful Parks, Gorgeous Lake Simcoe & A Short 15 Minute Drive to Highway 404 for A Quick Commute. Must See!!! (id:50787)
Right At Home Realty
48 Burris Street Unit# 2
Hamilton, Ontario
Welcome to Unit 2 at 48 Burris! This renovated 2-storey apartment is bright, spacious, and filled with natural light. It features 5 large bedrooms 2 bathrooms with kitchen, living/dining Room. Pets allowed. Tenant pays 65% of hydro, water, and heat; remaining 35% billed to the main floor. If main floor is vacant, tenant pays 100% of utilities. Accounts must be in tenant’s name. First/last month’s rent, employment letter, rental app, credit check, and references required. Parking: Single car garage and 1 driveways spot off of Aikman for $250 a month. Tandem three car parking in driveway available for $150 a month. (id:50787)
RE/MAX Escarpment Realty Inc.
96 Reistwood Drive
Kitchener, Ontario
LOCATION: YOU CAN'T JUST MISS ! This 2020 built FREEHOLD townhouse offers everything you need and more; with 3 Bedrooms , 4 Bathrooms and a Finished Basement that adds extra space that can be used as a rec room, home office, or even a guest suite. Modern Kitchen with quartz counters, backsplash, Living room with hardwood floors and a fireplace, a nice backyard to enjoy your BBQ's or a place for the kids to play. Located within WALKING DISTANCE to RBJ Sports Stadium, Shopping Plaza (Longo's, Starbucks, RBC & Scotia bank etc.), Parks, YMCA and Schools, its perfect for families, sports lovers, and anyone who enjoys having everything nearby. The home faces NORTH-EAST direction, which means you'll enjoy plenty of natural sunlight throughout the day, especially in the mornings & evenings. It is RARE to find a house this new, this bright, and this well-located. Don't miss your chance to make it yours Book your private showing today! (id:50787)
Royal LePage Platinum Realty
2596 North Ridge Trail
Oakville (1009 - Jc Joshua Creek), Ontario
Discover the perfect harmony of modern amenities & classic elegance in this exceptional residence in prime Joshua Creek. Captivating professional landscaping with an extended exposed aggregate driveway and a spacious upper deck overlooking the lower patio in the backyard, provides a perfect setting for outdoor relaxation & there is ample green space for the kids to play. An open-concept main floor plan with a living/dining room, gorgeous kitchen with breakfast room & walkout, & a generous family room & offers an expansive space for hosting social events. Rejuvenate in the primary retreat & luxury 5-piece ensuite bath designed to pamper with a lavish jetted tub & separate shower. The walkout basement offers a chic modern 2nd kitchen, perfect for entertaining guests. An open-concept recreation room beckons with a sleek linear fireplace, creating a focal point for gatherings. Adjacent to the recreation room is a dedicated games area, offering a versatile space for leisure & entertainment. This luxurious home boasts 3 bedrooms conveniently located on the main floor and 3 bedrooms in the basement. The opulent interior is adorned with hardwood floors on the main level, while the lower level boasts wide-plank laminate flooring. Pot lights throughout illuminate the living spaces, creating a warm & inviting ambiance. Great commuter location, close to excellent schools, parks, the Uptown Core. Credit check and references required. No pets and no smokers. (id:50787)
Royal LePage Real Estate Services Ltd.
1127 St Clair Avenue W
Toronto (Corso Italia-Davenport), Ontario
Excellent Investment Freehold Property In Prime Location In The Heart Of In Corso Italia!,Revitalizing Area. Great Retail Space. 2Bdrm Residential Unit Above The Restaurant with Balcony. Boutiques,Shops & More. Located Right Along The Ttc Streetcars. "Good Monthly Income".Restaurant furniture and decor included, Liqour licence, walk in freezer, stainless steel appliances in restaurant and more! 2 parking spaces owned at back of building! Ready for a new owner's vision. (id:50787)
RE/MAX Real Estate Centre Inc.
2450 Old Bronte Road Unit# 339
Oakville, Ontario
Welcome to Suite 339 at 2450 Old Bronte Road in Oakville! At The Branch Condos by Zancor Homes! This modern 2-bedroom, 2-bathroom unit offers 794 sq. ft. of beautifully finished living space plus a 51 sq. ft. balcony with sun-filled west exposure and unobstructed views of the escarpment. Located in a stylish new development in Oakville’s sought-after Westmount neighbourhood, this is a rare opportunity to own a beautifully upgraded unit in a prime location. Features include 9 ft ceilings, wide plank laminate floors, quartz countertops, premium appliances, and smart keyless entry. Enjoy luxury amenities: 24hr concierge, indoor pool, fitness centre, yoga room, steam room, cocktail and media lounges, outdoor BBQ area, guest suite, and more. Includes 1 parking and 1 locker. Conveniently located near Oakville Trafalgar Hospital, shopping, parks, schools, with easy access to Highways 403, 407, QEW, and GO Transit. Steps to Bronte Creek Provincial Park and scenic trails—perfect for an active lifestyle! (id:50787)
The Agency
2450 Old Bronte Road Unit# 339
Halton, Ontario
Welcome to Suite 339 at 2450 Old Bronte Road in Oakville! At The Branch Condos by Zancor Homes! This modern 2-bedroom, 2-bathroom unit offers 794 sq. ft. of beautifully finished living space plus a 51 sq. ft. balcony with sun-filled west exposure and unobstructed views of the escarpment. Located in a stylish new development in Oakville’s sought-after Westmount neighbourhood, this is a rare opportunity to own a beautifully upgraded unit in a prime location. Features include 9 ft ceilings, wide plank laminate floors, quartz countertops, premium appliances, and smart keyless entry. Enjoy luxury amenities: 24hr concierge, indoor pool, fitness centre, yoga room, steam room, cocktail and media lounges, outdoor BBQ area, guest suite, and more. Includes 1 parking and 1 locker. Conveniently located near Oakville Trafalgar Hospital, shopping, parks, schools, with easy access to Highways 403, 407, QEW, and GO Transit. Steps to Bronte Creek Provincial Park and scenic trails—perfect for an active lifestyle! (id:50787)
The Agency
24 Crellin Street
Ajax (South East), Ontario
This exquisite John Body-built home offers the highly sought-after Barrington model, designed to impress at every turn. With nearly 3,000 square feet of elegant living space, this residence showcases impeccable craftsmanship and a true "wow" factorso pristine, it shows like a model home! Main Flr Boasts 9 Ft Ceilings, Large Open Concept Layout W/ Gourmet Kitchen Featuring Upgraded Cabinets, Quartz Counters, Custom Backsplash, Centre Island/ Brkfst Bar & Walk In Pantry, Overlooking Family Room W/ Custom Feature Wall Perfect For Entertaining, Main Flr Office and more. (id:50787)
RE/MAX Community Realty Inc.
609 - 33 Lombard Street
Toronto (Church-Yonge Corridor), Ontario
Sunny South Exposure 2 Bedroom Suite in Spire! Both Bedrooms & Living Room Have Floor To Ceiling Windows And A Split Bedroom Layout For Privacy,Or A Very Quick Commute To The Home Office. The Large Open Balcony Offers Plenty of Room For An Extra 3 Season Living Space With A Clear View of the St. James Cathedral. Spire Has One Of the Best Urban Locations Conveniently Located in the St. Lawrence Market Neighourhood, easy walking distance to Subway, Financial District, Eaton Centre, Restaurants, and Cafes (id:50787)
Sotheby's International Realty Canada
156011 Highway 10
Melancthon, Ontario
This Recently Updated Bungalow Is The Perfect Blend Of Modern Living And Serene Country Charm. Set On A Spacious 1-Acre Lot, The Property Boasts Breathtaking Sunrise And Sunset Views. The Large Driveway Offers Ample Space For RVs And Trailers. The Homes Design Is Bright And Welcoming, With Large Windows Throughout Filling Every Room With Natural Light. The Finished Basement Is Ideal For Extended Family Living, Featuring A Fourth Bedroom And A 4-Piece Bathroom. Practicality Meets Convenience With Indoor Access To A Deep Garage And Main Floor Laundry. The Spacious Deck Is Perfect For Entertaining Or Enjoying Quiet Evenings Outdoors. This Property's Location Is Unbeatable. It's Less Than A 2-Minute Walk To Tim Hortons And Just A Short Stroll To Downtown Shelburne's Shops And Amenities. For Commuters Or Weekend Adventurers, Its Only A 15-Minute Drive To Orangeville And 45 Minutes To Brampton, Blue Mountain, And Wasaga Beach. This Home Offers The Perfect Combination Of Comfort, Convenience, And Lifestyle. Don't Miss This Amazing Opportunity! Check Out The Virtual Tour. Schedule Your Viewing Today! (id:50787)
One Percent Realty Ltd.
39 King Street
Cobourg, Ontario
Popular and successful market and grocery store with a full commercial kitchen available in downtown Cobourg! The Market & SMOR has been the talk of the town since it opened in 2016 and has an excellent track record. Profitable for ownership and boasting excellent sales. 2,500 Sq Ft layout that contains the produce market, bakery, tons of retail, and a full commercial kitchen with a 9-ft hood, tons of equipment, prep area, and more. There are two large walk-in fridges to accommodate the produce andin-house made prepared food. Excellent lease rate of only $3,900 Gross Rent including TMI with 5 + 5 years remaining. Liquor license for 15 with retail sales. Available with the recipes, training, and goodwill. Please do not go directly or speak to staff or management. (id:50787)
Royal LePage Signature Realty
Unit C - 200 County Court Boulevard
Brampton (Fletcher's Creek South), Ontario
Prime Commercial Business for Sale! This established Wellness and Rehab Center is located inside a Medical Centre at the busy intersection of Hurontario, Ray Lawson, and County Court, offering excellent connectivity and visibility. The unit features 5 treatment rooms, 1 laundry room, 1 bathroom, and a beautiful reception area. The property is only 3 years old and is in excellent condition, well-maintained, and ready for use. Nearby amenities include parks, schools, restaurants, and shopping centers, making this an ideal high-traffic location for your business. (id:50787)
Intercity Realty Inc.
309 - 2375 Bronte Road
Oakville (1019 - Wm Westmount), Ontario
Step Into Comfort And Style With This Bright And Spacious One Bedroom, One Bathroom Condo Offering 739 Square Feet Of Thoughtfully Designed Living Space. With The Oversized Windows, 9-foot Ceilings And An Open-Concept Layout, This Home Feels Airy And Inviting From The Moment You Walk In.The Modern Kitchen Features Stylish Stainless Steel Appliances, Granite Countertops, Double Sinks, And Flows Seamlessly Into The Open Living And Dining Area - Perfect For Both Everyday Living And Entertaining. Walk-Out To Your Private 200 Square Foot Balcony, Ideal For Morning Coffee, Dining Al-Fresco Or Evening Relaxation. The Sun-Filled Bedroom Boasts A Functional Layout and Generous Walk-In Closet. The Bathroom Offers Stylish Finishes and Functionality With Updated Fixtures. Enjoy The Convenience Of In-Suite Laundry, An Entryway Closet, Large Linen Closet/Pantry, And A Spacious Private Locker For Extra Storage. Included With This Unit Are A One-Car Garage And An Additional Outdoor Parking Space - A Rare Find adding Incredible Value And Convenience. Located Close To The Oakville Trafalgar Hospital, Access To 403/407 and Several Amenities, This Condo Checks All The Boxes For Modern, Convenient and Low-Maintenance Living. An Ideal Unit That Suits Several Lifestyles Including First Time Buyers, Downsizers, Investors Plus! Don't Miss This Fantastic Opportunity! (id:50787)
Sutton Group - Summit Realty Inc.
215 - 570 Lolita Gardens
Mississauga (Mississauga Valleys), Ontario
It is one of the Largest Condos in the Building with 996 sqft, listed very reasonably at $695/sqft, where last year some of these condos were selling for over $750/sqft. It's a 2-Bed plus a Den/Office combined with the Main Bedroom. Granite/Quartz Kitchen Counter Top. 9Ft Ceiling. Open Concept Layout. Locker On The Same Level. Gas Barbecue Hook Up in the Balcony. Excellent Gym in the building. Two Party Areas, one indoor and other outdoor. Very well maintained building. Extra-wide hallways. This area has enjoyed good security and safety with zero car thefts reported. - Schools - This neighbourhood has great elementary and secondary schools, elementary and secondary special programs such as French Immersion, Advanced Placement, and IB (International Baccalaureate). - Parks - Fun is easy to find at the many parks & rec facilities here. Parks in this neighbourhood feature playgrounds for kids, sports parks, and skating. There are 7 parks in this neighbourhood, with 54 recreational facilities in total, such as Pool, Arena, Rinks, Tennis Courts, Community Centre, Trails, Gyms, etc. - Getting Around - There are 110 transit stops in Mississauga Valley and two Rail stations nearby - Cooksville GO Station and Dixie Go Station. (id:50787)
Royal LePage Flower City Realty
803 - 56 Lakeside Terrace
Barrie (Little Lake), Ontario
Welcome To 56 Lakeside Terrace In The Prestigious 12-Storey LakeVu Condominium Development, Situated Directly On Little Lake In Barrie, where every corner offers breathtaking views of the tranquil lake.This 1 Bedroom + 1 Den Has A Primary Bedroom With 4pc bathroom And with a Balcony with a lake view . Den can be a study. Step into This Open Concept Contemporary Space With Eat-in Kitchen Featuring Stainless Steel Appliances and Quartz Counters Flowing into the Spacious Living Room Which Features A Walkout To A Private Terrace, Perfect For Enjoying The Scenic Views.This Building's Luxurious Amenities Include, Guest Suites, Games Rm, Exercise Rm, Party Rm, Security Guard, Rooftop/ Terrace W/ Bbqs Overlooking The Lake & Ample Visit. Close to Hwy, shopping, dining, lake and community centre, this unit has ample space for a young couple / small family. (id:50787)
Royal LePage Certified Realty
19 Warden Woods Court
Markham (Unionville), Ontario
OUTSTANDING, LOVELY BUNGALOW !! WALK-OUT BASEMENT !! DEMAND UNIONVILLE LOCATION NEAR SCHOOLS, SHOPPING. PARK AND BUS .!! . This fabulous home has 3 bedrooms and two bathrooms on the main floor plus one bedroom and 3d bathroom in the basement. Two fireplaces, and 4 car parking. THE BEAUTIFUL KITCHEN AND VERY ATTRACTIVE BATHROOMS PLUS THE OPEN CONCEPT DESIGN GIVE THE LOOK OF A NEWER, MODERN HOME !! THIS HOME IS IDEAL FOR THOSE WHO DO NOT WANT TO CLIMB STAIRS TO A SECOND FLOOR . IT OFFERS MAIN FLOOR LIVING PLUS ADDITIONAL LIVING SPACE IN THE HUGE BASEMENT !! EXCELLENT OPPORTUNITY !!!!! (id:50787)
Homelife/bayview Realty Inc.
86 Oak Park Avenue
Toronto (Woodbine-Lumsden), Ontario
Prime East York Location!! Extra Large 2 1/2 Storey Detached Home. Updated Kitchen and hardwood flooring. Modestly updated with the original charm still preserved. Large home with 5 Bedrooms, 4 Baths , 2 Kitchens and a finished basement. Spacious loft on the 3rd Floor with 2 extra bedrooms and a den. Double detached garage at the rear along with a separate enclosed carport at the front. Two driveways and two separate entrances. Walkout to a backyard Deck and a separate second floor patio. Close To The Danforth Village, Restaurants And Shops , Public Transit , Schools And Parks. Rare Opportunity!!! (id:50787)
Ipro Realty Ltd.
381 Hollywood Avenue
Toronto (Willowdale East), Ontario
**Top-Ranked School---Hollywood PS/Earl Haig SS**2Storey-Executive Family Home with Potential Income Basement($$$) situated on highly-desired/demand Of Hollywood Ave in Willowdale East Neighbourhood**This Charming Residence Offers approximately 2500Sf(Main/2nd Flrs) + Finished Basement(Separate Entrance with a Potential Income Basement) and a Spacious/Open Concept Main Floor and a Well-Appointed All Bedrooms and Outdoor Terrance(2nd Floor)**The Main Floor Offers an Open Concept Living/Dining Rooms & Family Room & Open Concept Living/Dining Rooms & Family Room, Modern--UPDATED Kitchen with a Centre Island, S-S Appliance & A Separate Entrance To Potential Income Basement. The Family room provides a Fireplace & easy access to Terrace for Outdoor BBQ & Fresh-air. The Main floor offers a 4th Bedroom & 3Pcs Washroom, Ideal for a Senior member Or Home office or Den. The Primary bedroom has a 4Pcs Own Ensuite & Sunny-South Exposure & W/I Closet, Functional Sunroom Or Den/Sitting Area & Making your private space of Outdoor Terrace area for fresh-air & relaxation. The Lower levels includes a Separate entry & Kitchen/Laundry area & Spacious Living area with 3Bedrooms for Potential Income($$$) Opportunity-----Convenient Location to Parks,Schools,Hwys & Shops and Restaurants (id:50787)
Forest Hill Real Estate Inc.
437 Castlefield Avenue
Toronto (Lawrence Park South), Ontario
Welcome to 437 Castlefield Avenue a fully renovated and thoughtfully designed family home located on one of the best blocks in the highly sought-after Allenby School District. Rebuilt to the studs, this exceptional 3+1 bedroom, 4 bathroom home blends timeless elegance with modern comfort. From the stunning gourmet kitchen and luxurious finishes to the private backyard oasis and functional lower level with nannys quarters, every detail has been carefully curated for todays family. With large principal rooms, incredible custom millwork, crown moulding, Sonos sound system, and impeccable flow, this home offers the perfect space to live, entertain, and grow. Set on a beautifully landscaped lot with mature trees and a fenced yard, this is a rare opportunity to own a move-in ready home in one of Torontos most family-friendly communities just steps from great schools, shops and dining along Eglinton, and the upcoming Eglinton LRT. (id:50787)
Forest Hill Real Estate Inc.
331 Euclid Avenue
Peterborough (Ashburnham), Ontario
This is a great buildable land located in one of the most desirable Neighborhoods in Peterborough. Close to river, park, and all amenities. 3 minutes from downtown Peterborough. (id:50787)
Main Street Realty Ltd.
146 Sentinel Road
Toronto (York University Heights), Ontario
This Semi-Detached Home, Nestled In The Heart Of York University Heights, Is An Opportunity YouDon't Want To Miss! Ideal For Investors, Renovators, Or Anyone Looking To Customize Their Dream Home. With A Spacious Layout And Large Rooms, This Property Offers Endless Potential. It Also Features A Separate Entrance To The Basement, Adding To Its Rental Possibilities. The Location Is Unbeatable Just Minutes From Downsview Park, York University, Sheppard West Subway Station,Yorkdale Mall, Humber River Hospital, And With Easy Access To Highways 400 And 401. Whether You're Searching For A Family Home Or A Solid Investment Property, Book A Showing Now! (id:50787)
Accsell Realty Inc.
Lot 64 - 120 Trout Lane
Tiny, Ontario
Build Your Dream Home Or Cottage In Scenic North Simcoe! Discover An Exceptional Lot Nestled In A Peaceful Setting, Just Steps From The Stunning Shores Of Georgian Bay. Enjoy A Short Stroll To A Picturesque Waterfront Park, Perfect For Swimming, Relaxation, And Taking In Breathtaking Sunsets. North Simcoe Is A Beloved Four-Season Destination, Captivating Visitors Who Often Decide To Call It Home. This Property Offers Both Modern Convenience And Natural Beauty. Surrounded By An Abundance Of Attractions Including Pristine Beaches, Scenic Parks, Museums, Marinas, And Live Theatre Tiny Township Is The Perfect Place To Build Your Permanent Residence Or A Cherished Cottage Retreat. Plus, The Owner Has Invested Thousands Of Dollars To Prepare The Land, Making It Ready For Your Dream Build. Seize This Incredible Opportunity Today! Getaway In North Simcoe. Your Future Begins Here! (id:50787)
RE/MAX West Realty Inc.
979 Southgate Drive
Oshawa (Donevan), Ontario
Beautifully Maintained 3-Bedroom Home In The Highly Sought-After Donevan Neighbourhood, Offering A Welcoming Layout And Peaceful Hilltop Views From The Multi-Level Front Entry Deck. The Open Concept Main Floor Is Bright And Functional, Featuring Laminate Flooring Throughout And A Walkout To A Private, Fully Fenced Yard With A Spacious Deck - Perfect For Summer Gatherings Or Quiet Evenings Outdoors. Upstairs, You will Find Three Generously Sized Bedrooms, While The Finished Basement Provides Additional Living Space For A Rec Room, Home Office, Or Play Area. This Carpet-Free Home Is Move-In Ready, With Thoughtful Updates Throughout. Complete With A Single-Car Garage And Ample Parking, And Ideally Located Close To The 401, Transit, Schools, Shopping, And All Amenities - This Is The Perfect Home For Families Or Commuters Looking For Comfort And Convenience In A Fantastic Community. (id:50787)
Dan Plowman Team Realty Inc.
Bsmt - 40 Jacwin Drive
Ajax (Central West), Ontario
Be the first to live in this newly renovated, LEGAL spacious basement apartment boasting a separate entrance, two generously sized bedrooms, ample closet space, and a fully-equipped kitchen complete with all appliances, including a dishwasher. Flooded with natural light from numerous pot lights and adorned with sleek vinyl flooring throughout, this residence also offers the convenience of two designated parking spot. Situated within walking distance to transit, Ajax Go Station, Pickering Town Center, and Highway 401, this prime location caters to your every need. Tenant responsibility includes covering 40% of all utilities, with laundry facilities conveniently located in a common area shared with the landlord. Ideal for a couple or small family, this property prohibits smoking and pets due to the landlord's allergies. (id:50787)
RE/MAX Ace Realty Inc.
1907 - 38 Lee Centre Drive S
Toronto (Woburn), Ontario
Experience Luxurious Living at Ellipse II with this Spacious 2 Bedroom, and 2 Bathroom South Facing Unit. With countless amenities such as a 24 Hour Concierge, Indoor Heated Pool, Sauna, Gym, Guest Suites, Library, Party Room and many more. Commuting is a breeze with effortless access to Hwy 401 and 404, TTC, walkable distance to Scarborough Town Centre Mall, many restaurants and grocery stores. Minutes away to UofT Scarborough Campus & Centennial College. Ready for occupancy on June 1st, 2025 seize the opportunity to make this your new home! (id:50787)
Union Capital Realty
317 Farewell Street
Oshawa (Donevan), Ontario
ocation!location! Location! 3 bedroom bungalow Sits on a Large Lot. The Spacious Living Room Features a Cozy Fireplace and a Large Window That Fills the Space With Natural Light.Huge Deck Perfect for Outdoor Entertaining.Close to Schools Hwy 401 & Shopping &Public Transit. (id:50787)
Reon Homes Realty Inc.
24 Dunmurray Boulevard
Toronto (Tam O'shanter-Sullivan), Ontario
Welcome to 24 Dunmurray Blvd. Located on a peaceful, tree-lined street south of Huntingwood, this home is ideal for families looking for a vibrant yet tranquil community. This beautifully maintained 4-bedroom, 3-bathroom home offers the ideal blend of space, comfort, and convenience. Step inside to find bright and spacious living areas designed for both relaxation and entertaining. The formal living and dining rooms offer classic charm, while the inviting family room features a cozy fireplace and walkout to the backyard. The large deck is perfect for outdoor dining and gatherings, overlooking a private, well-manicured yard with plenty of space for play or quiet relaxation. The primary suite offers a spacious retreat with two separate closets and a private 3-piece ensuite. Three additional generously sized bedrooms offer flexibility for a growing family, a home office, or guest space. This home features a versatile partially finished basement, perfect for a home theater, playroom, gym, or extra living space; options are endless. The separate side entrance offers the flexibility to introduce an in-law suite or apartment for a potential revenue stream. The double garage & driveway provide ample space for four cars plus extra room for storage. Location is everything, and 24 Dunmurray Blvd certainly delivers on all fronts. Steps away from Pauline Johnson, Holy Spirit, John Buchan, and Stephen Leacock schools, as well as tennis courts, a golf course, and community centers. Enjoy nearby shopping, dining, and easy access to transit and Hwy 401 in minutes! Nearby green spaces like Stephen Leacock Park & Tam O'Shanter Park provide the perfect setting for outdoor activities, making this home an exceptional choice for families who love both nature and city living. Don't miss this rare opportunity to own a spacious, well-appointed home in a prime location. Come see for yourself why 24 Dunmurray Blvd is the perfect place to call home! (id:50787)
Century 21 Leading Edge Realty Inc.




