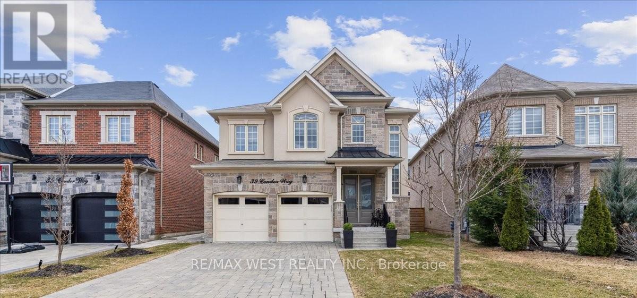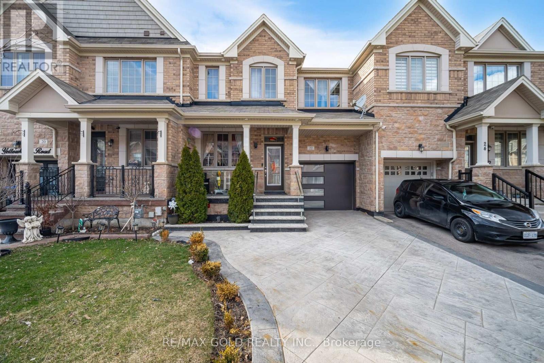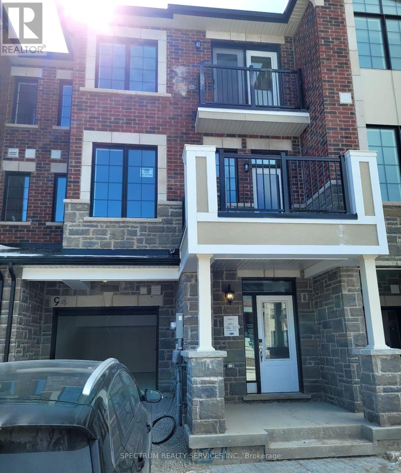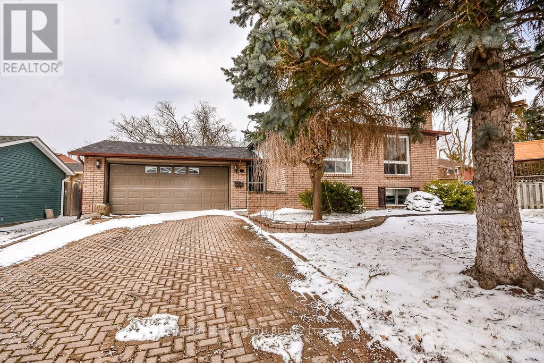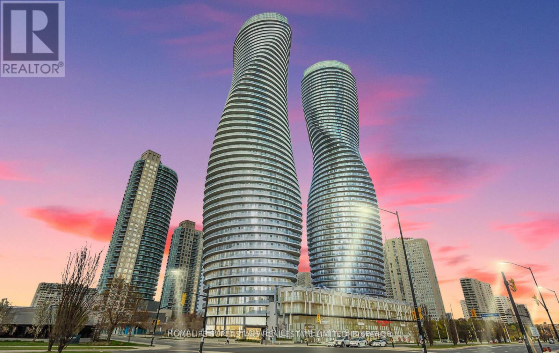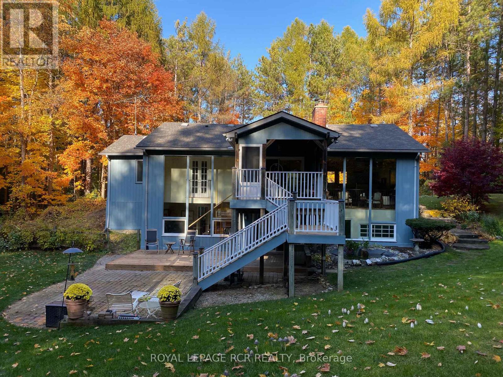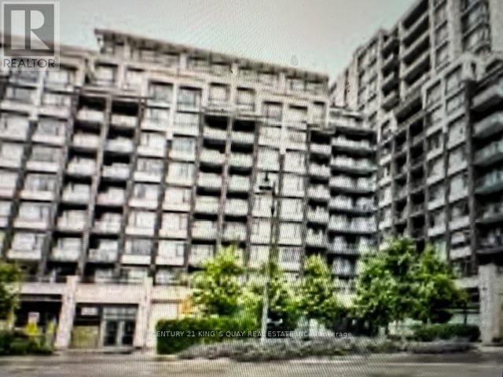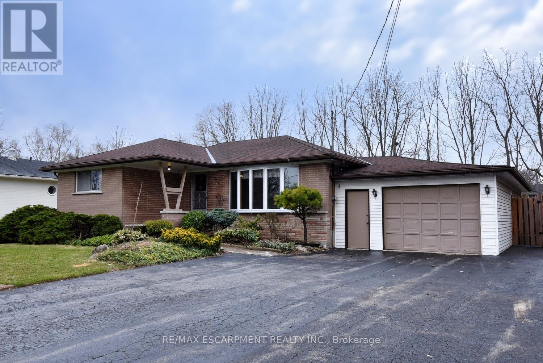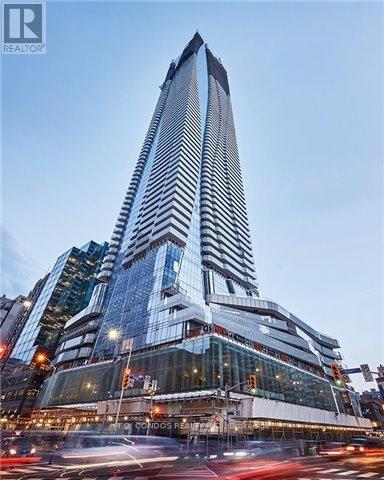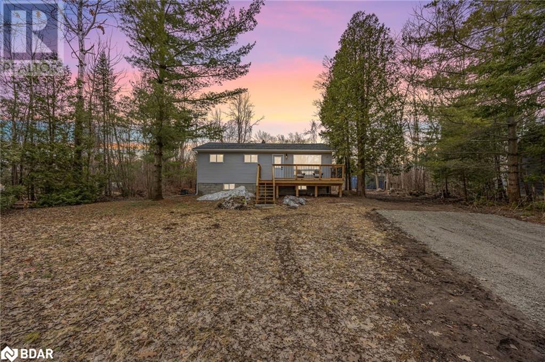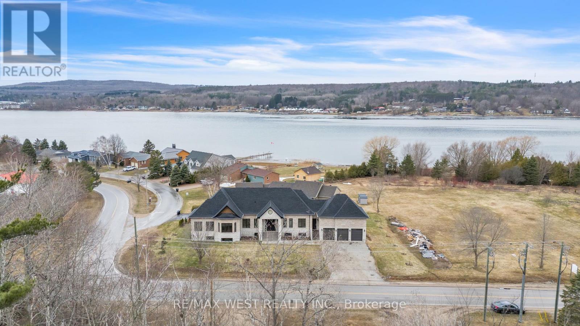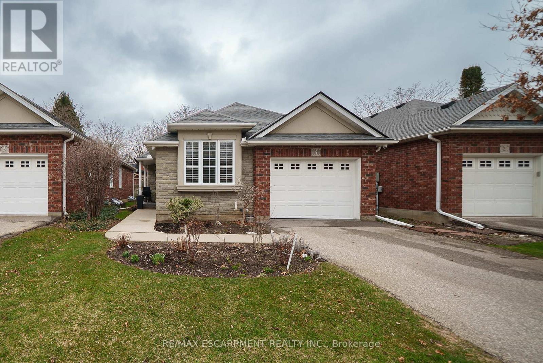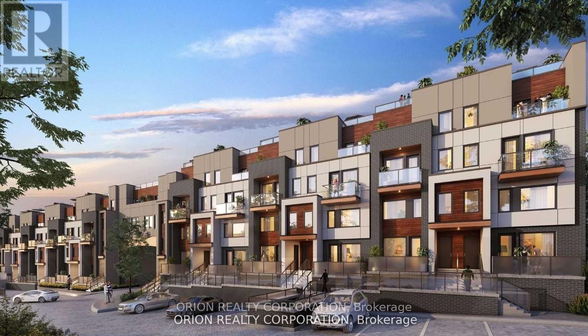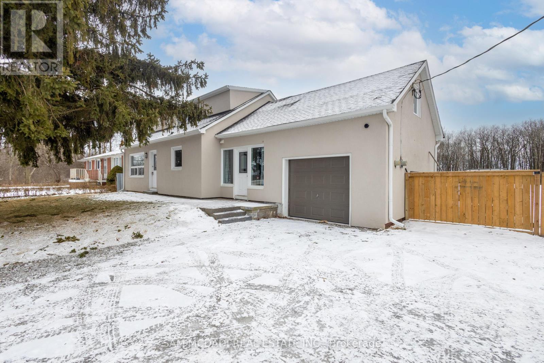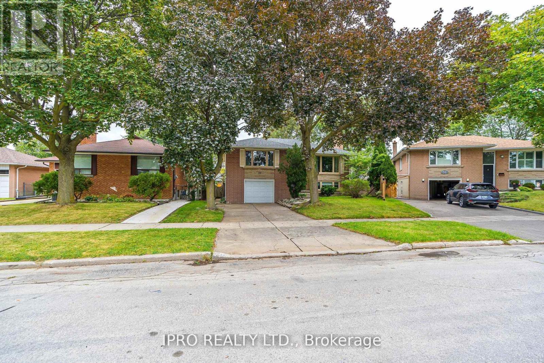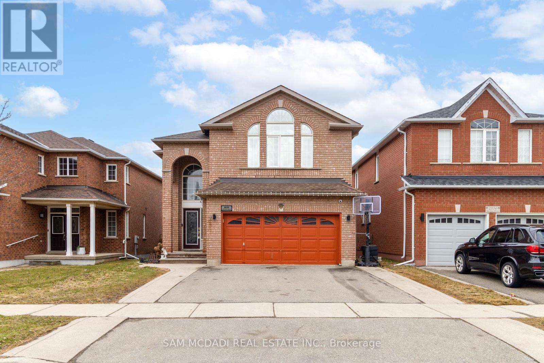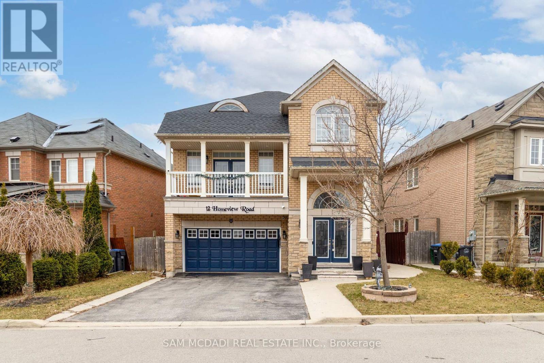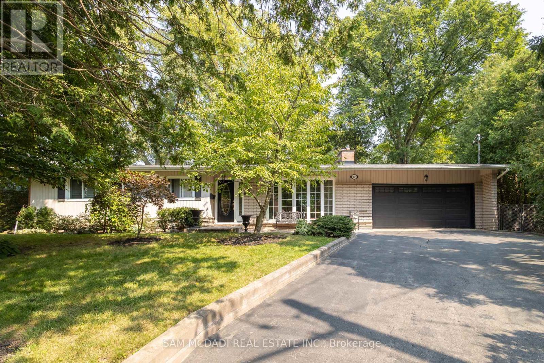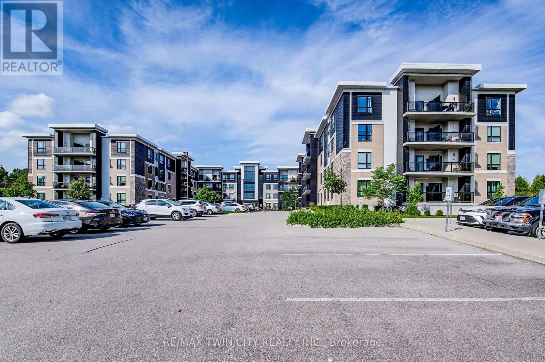39 Condor Way
Vaughan (Kleinburg), Ontario
*Immaculately Kept, Luxurious Executive Home On Quiet Crescent In Sought After Prestigious Kleinburg Hills* Stone Front Elevation Complete W/Interlock Drive* Upgraded Designer Finishes Throughout* Freshly Painted* 10Ft Ceilings* Large, Bright, Sun-Filled Principle Rooms* Main Floor Office W/ French Doors* Premium Hand Scraped Hardwood Floors Throughout, Smooth Ceilings, Imported Tile* Gourmet Designer Chefs Kitchen W/Top Of The Line S/S Appliance Package, Quartz Counters, Coffee Bar, Upgraded Cabinetry, Marble Backsplash* Massive Primary Bedroom Retreat W/ 5-Piece Ensuite, Walk-In Closet* Spacious Bedrooms W/ Ensuites, Walk-In Closet* Professionally Landscaped Front and Rear Yard* Custom Stone Steps, Permacon Patio Pavers, 12 x 12 Gazebo, Above Ground Pool W/ Heater* (id:50787)
RE/MAX West Realty Inc.
604 - 555 Yonge Street
Toronto (Church-Yonge Corridor), Ontario
Spacious And Functional One Bedroom In Toronto's Core With No Wasted Space. Oversized Bedroom Big Enough For A King Mattress. Walk-In Closet With Tons Of Storage Plus A Locker On The Same Floor For Convenience. Steps To Subway, Parks And Restaurants With Every Amenity You Could Ask For. Full Size Appliances Throughout. Perfect For The Young Professional. Dog Prohibited, Cats Allowed. Pet Restrictions: Dogs Prohibited, Cats Permitted. Staged Photos From Previous Listing. (id:50787)
RE/MAX West Realty Inc.
22 Yellowknife Road
Brampton (Sandringham-Wellington North), Ontario
Aprx 1900 Sq Ft!! Welcome To 22 Yellowknife Rd! Very Well Kept & Spacious Townhouse With Finished Basement. Open Concept Layout With Spacious Living And Family Room On Main Floor. New Hardwood Floor Throughout The Main Floor. Pot Lights On The Main Floor. Fully Upgraded Kitchen With Granite Countertop, S/S Appliances. Second Floor Offers 4 Good Size Bedrooms. Master Bedroom With Ensuite Bath & Walk-in Closet. Finished Basement Offers 1 Bedroom & Full Washroom. Brand New Vinyl Floor On The Second Floor, , Glass Railing On Stairs, Extended Driveway & Stamped Concrete On The Front. (id:50787)
RE/MAX Gold Realty Inc.
94 Ennerdale Street
Barrie, Ontario
Welcome To This Brand New 3 Bedroom, 2.5 Bathroom Townhouse In Barrie! This Beautiful and Bright Home Features Hardwood Flooring Throughout. Open Floor Plan With Kitchen Which Has Island and Quartz Countertops. Multiple Balconies To Take Advantage Of The Fresh Air Outside. 10 Minutes To Walmart, Costco, Groceries, Restaurants etc. 20 Minutes To Centennial Beach. A Great Location For Families and Nature Lovers! (id:50787)
Spectrum Realty Services Inc.
21 Wells Crescent
Barrie (Sunnidale), Ontario
Enormous Lot (12,195 ft2; 1/4-acre) in a family neighbourhood on a quiet cres close to everything! This brick bungalow has so much room for a large family with 3 bedrooms up and 1 bedroom down with room to make more bedrooms from the extra large laundry room or reworking the smaller craft room. Features large living/dining area, huge rec room, 2 full baths and unistone drive and patio. (id:50787)
Century 21 B.j. Roth Realty Ltd.
205 - 44 Falby Court
Ajax (South East), Ontario
Welcome Home! This beautiful spacious 2 bedroom is over 1000 sqft. The main room is bathed in light with wood laminate flooring which opens onto a large balcony with a lovely easterly view, perfect for sunrise coffee. The large combined sitting room and dinning room allows lots of room to entertain and relax. The large kitchen has an eat in space with a large window, lots of cupboard space and pantry area. The second bedroom has a large closet and window while the primary has a walk in closet with a ensuite powder room. There is a laundry room and a extra large walk in closet . This space has so much closet space that all your things will find a home. The building is rich with amenities Fitness Centre, Sauna, Outdoor Pool, Tennis Court, Party Room/Meeting Room, Games Room, Green space, and Playground! Conveniently located between Highway 401 and the Ajax waterfront. Near the Ajax Go Station and all the shops and restaurants. Start packing as you have found the one! (id:50787)
Royal LePage Real Estate Services Ltd.
3907 - 50 Absolute Avenue E
Mississauga (City Centre), Ontario
Welcome To Award Winning Landmark Building located near City Centre Mississauga, Directly Across From Square One Shopping Centre, walking distance to Sheridan College . This Beautiful Bright newly Renovated Premium 39th Floor South Facing 1 Bedroom Condo In Excellent ready to move in Condition. Clean Neutral Colors With Laminate Floors & 9 Ft Ceilings, Featuring A Modern Kitchen With S/S Appliances, new Quartz countertop Spacious Living/Dining Area With Walk/out To Expansive Balcony, & Bedroom With Floor To Ceiling Windows/Walkout. Soak In Amazing Unobstructed Views From The Balcony.In-Suite Laundry With Stacking Washer & Dryer. Unit Includes 1 Underground Parking Spot and Locker. Wonderful Building Amenities Include 24/7 Concierge, Recreation Centre With A Party Room, Guest Suites, Indoor & Outdoor Pools, Gym, Basketball Crt, Squash Crt, Theatre ,48th floor lounge,Paw spa an Amazing Place To Call this as Home. Included Common Elements, Parking, Water, Water Heater, Building Insurance. (id:50787)
Homelife Superstars Real Estate Limited
100 - 10 Plastics Avenue
Toronto (Stonegate-Queensway), Ontario
Welcome to 10 Plastics! Located in a prime Toronto area, this premium property offers modern, spacious units with high-end amenitiesperfect for service providers looking to elevate their business. Designed to impress both clients and staff, 10 Plastics is home to a vibrant mix of tenants, including a yoga studio, hair salon, beauty spa, caf/juice bar, chiropractor, and professional offices. This is your opportunity to join a thriving community in an ideal setting! (id:50787)
Century 21 Signature Service
27 Blackburn Street
Cambridge, Ontario
This is your chance to own this beautiful Home backing onto POND, Soaring 9-foot ceiling, Sleek modern hardwood flooring, Quartz countertops, Large windows (Living, Dining, Kitchen & Primary bedroom), open-concept layout that feels effortlessly inviting. Enjoy picturesque pond views from the Raised Lookout Basement, adding a touch of tranquility to everyday living. 6 years Tarion warranty for peace of mind, Smart and stylish, this home comes equipped with a video doorbell, smart thermostat, and garage door opener for modern convenience. 4 Beds/ 3 Bath, 6 parking spots, parking is never an issue. Wake up to breathtaking private pond views and experience the perfect mix of luxury, comfort, and practicality. Make this home yours today!! (id:50787)
Right At Home Realty
12 Damascus Drive
Caledon (Caledon East), Ontario
Welcome Home to 12 Damascus Dr your very own private green space oasis backing onto The Caledon Trail Way in the Caledon East Estate Area. Stunning one of a kind 3+1 BdRm Bungalow W/3000 sqft living space, a rare find nestled in at the end of a long, winding driveway. Perfectly situated on 2.99AC surrounded by lush mature trees, property boasts a park like sunny setting, professionally landscaped W/stone walkways, lovely gardens & feature pond. As you enter the home you are greeted by high high-end finishes through-out; tile, slate, hrdwd flring, & floor to ceiling windows. The bright & airy foyer W/natural light leads to the Dining Rm W/a pretty view of the front gardens & French Double Doors granting access outside to a patio area to dine or entertain. Dining Rm overlooks the sunken Living Rm & will be your favourite room of the house W/floor to ceiling windows spanning from the Lower Lvl providing a spectacular view of the back of the property & a cozy brick wall wood fireplace. Designer chefs Kitchen boasts quartzite counters, custom cabinetry & stainless appliances. Breakfast Area offers direct access to the pretty screened Porch through oversized glass sliding doors. The Main Lvl of this home offers a Primary BdRm W/French Doors opening to a Juliette Balcony overlooking the back of the property, Double Closets & a 4-pc Ensuite BthRm W/heated tile floor. Also featured on the Main Lvl are 2 additional BdRms & a lovely 3-pc Guest BthRm. In addition this home features a spacious above grade walk-out Lower Lvl with open concept Family Rm W/a gas fireplace & walk-out to the backyard deck & patio. This level also offers a 4th BdRm W/walk-in closet, 3-pc BthRm W/heated tile floor, Laundry Rm & Utility Rm W/workshop & plenty of storage including a 200 sqft storage space. With stunning views this property is by far second to none exuding privacy & tranquility located just minutes from Caledon East & All Amenities. Don't miss the opportunity to call12 Damascus Dr Home!! (id:50787)
Royal LePage Rcr Realty
619 - 8110 Birchmount Road
Markham (Unionville), Ontario
Luxury Condo At Downtown Markham With 1+Den, Bright & Unobstructed South View, Spacious & Practical Layout, 9 Ft Ceiling, Engineered Wood Fl In Living, Dinning And Den, Quality Finished Kitchen With Granite Countertop, Upgraded Faucet, Backsplash, Well Kept Unit, Steps to VIVA Transit, GO Station, Restaurants, Banks, Mintues Drive to 407 & 404. Close to York University. One Parking & Locker Included. (id:50787)
Century 21 King's Quay Real Estate Inc.
203 - 51 Harrison Garden Boulevard
Toronto (Willowdale East), Ontario
This stunning and spacious 2 bedroom, 2 4-piece bathroom condo is located in a quiet, upscale low-rise building crafted by renowned builder Shane Baghai. Offering 1,112 square feet of beautifully updated living space, plus a private balcony with unobstructed views of AvondalePark, the unit blends luxury and comfort in an ideal location. Both bedrooms feature walk-in closets, and the two full bathrooms have been tastefully renovated with modern finishes. The kitchen has been updated with granite countertops, stainless steel appliances, and a newly added pantry, perfect for both everyday living and entertaining. Wide plank engineered hardwood flooring has been newly installed throughout, adding warmth and contemporary style.Maintenance fees include all utilities, ensuring effortless living. The unit also comes with one underground parking space conveniently located near the elevator. Located just steps from transit, highways, shopping, schools, and all essential amenities, this home offers both tranquility and urban convenience. Pet-friendly building.With premium finishes, park views, and a prime location, this move-in ready condo is a rare find. (id:50787)
Bosley Real Estate Ltd.
914 Francis Road
Burlington (Lasalle), Ontario
One owner brick bungalow with an oversized garage for the hobbiest/ craftsman. Situated on a private & spacious property backing onto a bike/walking path. Hardwood under carpet/vinyl in living room & main floor bedrooms. Updated kitchen. Close to lakeshore/ downtown, shopping, public transit, go transit, Hwy access & French Immersion School. This home is ready for the new owners vision. (id:50787)
RE/MAX Escarpment Realty Inc.
9 Avon Crescent
Toronto (Rockcliffe-Smythe), Ontario
Imagine hosting summer barbecues with breathtaking sunset views in this beautifully renovated, detached home. The renovations feature a new eat-in kitchen equipped with stainless steel appliances, a gas range, and heated ceramic floors. The foyer and bathrooms have also been updated with heated floors and stylish finishes. This property boasts an elevated, oversized, and fully fenced lot with a back building perfect for a studio or workshop connected to extra-long laneway parking. This home is ideal whether you're a first-time homebuyer, a growing family, or looking for a low-maintenance condo alternative. Located minutes from the Stockyards, Rogers Road shops, York Community Centre, Black Creek Drive, Highway 401, the Eglinton LRT, and the UP Express. Commuting and exploring the city has never been easier. Enjoy the best of vibrant, connected community living, with everything you need right at your doorstep. (id:50787)
Chestnut Park Real Estate Limited
185 Silver Birch Crescent
Tay (Port Mcnicoll), Ontario
**Stunning Renovated Bungalow Steps away from Georgian Bay**Get ready to fall in love with this spectacular bungalow, perfectly nestled just steps away from the breathtaking beaches of Georgian Bay! This home is a true gem, boasting a a timeless kitchen design with gleaming quartz countertops, brand new stainless steel appliances, and an eye-catching tile backsplash that will inspire your inner chef.Experience ultimate convenience with a cleverly hidden main floor laundry, and unwind in one of the three spacious bedrooms, each designed for comfort and relaxation. The designer bathroom, adorned with elegant porcelain tile, adds a touch of luxury to your daily routine.Host unforgettable gatherings in the inviting living room or on the custom-built front yard deck, where you'll enjoy stunning lake views that will leave your guests in awe. The partially finished basement is a versatile space, perfect for an extra bedroom and bonus room tailored to your needs.This home is loaded with brand new upgrades, including a furnace, hot water tank, electrical panel, appliances, and a sleek asphalt shingle roof. Situated near the vibrant Patterson Park, you'll have endless opportunities for outdoor adventures right at your doorstep.With easy access to amenities, parks, highways, and scenic walking trails, this location offers the perfect blend of excitement and tranquility. Don't miss your chance to own this incredible home contact us today to schedule your private viewing! * some rooms virtually staged* (id:50787)
Century 21 B.j. Roth Realty Ltd.
712 Foxcroft Boulevard
Newmarket (Stonehaven-Wyndham), Ontario
Discover the newly renovated gem at 712 Foxcroft Blvd in Stonehaven, Newmarket, where luxury meets comfort. In 2023, this 2,085 sqft + bsmnt *BUNGALOW* underwent an extensive renovation and features spacious interiors flooded with natural light, large windows, and high ceilings ranging from 9 to 10 feet, accented by chic, neutral white walls. The main flr is a style haven with a sleek designer en-suite and three generously sized bdrms. The sprawling finished basement boasts High Ceilings, Large Above Grade Windows an extra-large 4th Bdrm and 2nd kitchen that are ideal for entertaining or accommodating families. The highlight here is a stunning dual-head glass shower surrounded by designer tiles, adding a touch of sophistication. This home stands out with plenty of storage options, a double garage, and a backyard that borders the peaceful Rene Bray Park! The property's expansive lot, measuring 73 feet by 135 feet, is beautifully secluded by mature trees, offering a private retreat in a desirable neighborhood. Step into a home that's designed not just to impress but to provide a tranquil and luxurious lifestyle in one of Newmarket's most coveted areas. **EXTRAS** Transit line in walk score, close walk and easy access to Catholic and Public Elementary, Top rated Newmarket Secondary with French immersion. Quick access to Hwy 404. Magna Rec Centre, pathways & parks for a wonderful active lifestyle. (id:50787)
Exp Realty
23 - 1455 O'connor Drive
Toronto (O'connor-Parkview), Ontario
Welcome To The O'Connor at Amsterdam, An Upgraded Brand New Luxury Condo Townhome In Central East York. Close To Schools, Shopping and Transit. This Beautiful 3 bedroom offers 1,325 sq.ft. interior and 470 Sq Ft of outdoor space. Balconies on Each Level Complete With Appliances, Parking And Locker For Each Unit. Amenities Include A Gym, Party Room And Car Wash Station. Features & Finishes Include: Contemporary Cabinetry & Upgraded Quartz Counter-Tops and Upgraded Waterfall Kitchen Island. Quality Laminate Flooring Throughout W/ Upgraded Tiling In Bathrooms& Upgraded Tiles In Foyer. Smooth Ceilings. Chef's Kitchen W/ Breakfast Bar, Staggered Glass Tile Backsplash, Track Light, Soft-Close Drawers & Undermount Sink W/ Pullout Faucet. The parking and locker are not included. Parking is available for purchase. (id:50787)
RE/MAX West Realty Inc.
RE/MAX Hallmark Realty Ltd.
21 - 1455 O'connor Drive W
Toronto (O'connor-Parkview), Ontario
Welcome To The O'Connor at Amsterdam, An Upgraded Brand New Luxury Condo Townhome In Central East York. Close To Schools, Shopping and Transit. This Beautiful 3 bedroom offers 1,325 sq.ft. interior and 470 Sq Ft of outdoor space. Balconies on Each Level Complete With Appliances, Parking And Locker For Each Unit. Amenities Include A Gym, Party Room And Car Wash Station. Features & Finishes Include: Contemporary Cabinetry & Upgraded Quartz Counter-Tops and Upgraded Waterfall Kitchen Island. Quality Laminate Flooring Throughout W/ Upgraded Tiling In Bathrooms& Upgraded Tiles In Foyer. Smooth Ceilings. Chef's Kitchen W/ Breakfast Bar, Staggered Glass Tile Backsplash, Track Light, Soft-Close Drawers & Undermount Sink W/ Pullout Faucet. The parking and locker are not included. Parking is available for purchase. (id:50787)
RE/MAX West Realty Inc.
18 - 1455 O'connor Drive
Toronto (O'connor-Parkview), Ontario
Welcome to the O'Connor at Amsterdam, An upgraded Brand New Luxury Condo Townhome in Central East York. Close to Schools, Shopping and Transit. This beautiful 3 bedroom offers 1325 Sqft interior and 470 sqft of outdoor space. Balconies on each level complete with appliances. Amenities Include a gym, party room, and Car Wash Station. Features and Finishes include: Contemporary Cabinetry & Upgraded Quartz counter tops and upgraded Waterfall Kitchen island. Quality Laminate Flooring Throughout W/ Upgraded Tiling in the bathrooms. and Upgraded Tiles in Foyer, Smooth ceilings, chef's kitchen with breakfast bar, staggered Glass Tile backsplash, track light, Soft-close drawers & undermount Sink with Pullout Faucet. The parking and locker are not included. Parking is Available for Purchase. (id:50787)
RE/MAX West Realty Inc.
Century 21 Innovative Realty Inc.
1811 - 1 Bloor Street E
Toronto (Church-Yonge Corridor), Ontario
One Bloor. Iconic Landmark At Ultimate Yorkville Location. Luxurious 1 Br. Huge Balcony And Spectacular North Open View. This Fabulous Designer-Inspired Unit Boasts Great Open Concept Floor Plan With 9 Ft Floor-To-Ceiling Windows. World Class Amenities On Bloor Approx 50K Sf Include: 24 Hour Concierge, Gym, Indoor Outdoor Pool, Spa Facilities With Hot/Cold Lunge Pools, Rooftop Deck, Bbq's And More. Direct Access To Subway. (id:50787)
T.o. Condos Realty Inc.
185 Silver Birch Cres Crescent
Port Mcnicoll, Ontario
**Stunning Renovated Bungalow Steps away from Georgian Bay** Get ready to fall in love with this spectacular bungalow, perfectly nestled just steps away from the breathtaking beaches of Georgian Bay! This home is a true gem, boasting a a timeless kitchen design with gleaming quartz countertops, brand new stainless steel appliances, and an eye-catching tile backsplash that will inspire your inner chef. Experience ultimate convenience with a cleverly hidden main floor laundry, and unwind in one of the three spacious bedrooms, each designed for comfort and relaxation. The designer bathroom, adorned with elegant porcelain tile, adds a touch of luxury to your daily routine. Host unforgettable gatherings in the inviting living room or on the custom-built front yard deck, where you'll enjoy stunning lake views that will leave your guests in awe. The partially finished basement is a versatile space, perfect for an extra bedroom and bonus room tailored to your needs. This home is loaded with brand new upgrades, including a furnace, hot water tank, electrical panel, appliances, and a sleek asphalt shingle roof. Situated near the vibrant Patterson Park, you'll have endless opportunities for outdoor adventures right at your doorstep. With easy access to amenities, parks, highways, and scenic walking trails, this location offers the perfect blend of excitement and tranquility. Don't miss your chance to own this incredible home—contact us today to schedule your private viewing!*some pictures virtually staged (id:50787)
Century 21 B.j. Roth Realty Ltd. Brokerage
204 - 19 Guelph Avenue
Cambridge, Ontario
Discover a perfect blend of industrial charm and modern comfort in this stunning one-bedroom loft, perched in the iconic Riverbank Lofts a beautifully repurposed former American Standard factory, set along the tranquil Speed River in downtown Hespeler. Step inside and be greeted by soaring 12-foot ceilings, exposed beams, original wood accents, and sleek ductwork that nod to the buildings industrial heritage. Natural light floods the open-concept living space through tall windows, while warm hardwood flooring adds a cozy, contemporary touch. The stylish kitchen features quartz countertops and flows effortlessly into the living and dining areas ideal for hosting or relaxing after a long day. Slide open the rustic barn doors to find a spacious bedroom with double closets and easy access to the updated 4-piece bathroom. In-suite laundry adds everyday convenience, and your own private balcony provides breathtaking views of the river and waterfall a rare and serene backdrop to your daily life. This unit comes with a dedicated parking spot and access to a host of building amenities including a gym, bike storage, and even a dog washing station. The buildings exposed stone walls and reclaimed wood beams create a unique, character-filled environment that's hard to find. Just steps from your front door, explore charming downtown shops, cafes, parks, scenic trails, a canoe launch, the community center, and more. With quick access to Highway 401, Guelph, and Kitchener, this location is perfect whether you're commuting or soaking up a walkable, vibrant lifestyle. Urban loft living never looked so good. Don't miss your chance to call this one-of-a-kind space home. (id:50787)
RE/MAX Real Estate Centre Inc.
1001 - 6720 Glen Erin Drive
Mississauga (Meadowvale), Ontario
Gorgeous 2-bedroom penthouse suite situated in the heart of Meadowvale! Magnificent panoramic views! Completely upgraded with more than $40k spent on bathroom, kitchen, ceilings, flooring, trim & doors! Boasts 962 square feet, one of the largest units in coveted Hallmark Place! Terrific living area overlooking open-concept dream kitchen! Truly an entertainers delight! New bathroom with in-floor heating! Enjoy unobstructed sunsets on your private balcony! This place has it all! Both bedrooms feature built-in Murphy bed wall units to maximize your space! Includes stainless steel appliances and lots of furniture! Move-in ready! Two owned parking spaces! All-in-one low maintenance fees that cover heat, hydro & water! Prime location walking distance to GO station & transit, community centers, schools, shopping, Lake Aquitaine, parks & 401/407! Dont miss out! (id:50787)
Renton Realty
553 Raymerville Drive
Markham (Raymerville), Ontario
Welcome to 553 Raymerville. A beautiful 4 bedroom, 4 bathroom home, in an outstanding location. A walk to the GO station allows you to beat the traffic and leave your car at home, great schools nearby, as well as an abundance of shopping options all in close proximity, while being right in the middle of the "Raymerville" community are part of what make this location so desired by many. Original owners, who have spent much on various upgrades and renovations. Huge custom stamped and patterned concrete path and stairs that wrap around both sides of the home. Finished basement with in law suite for multi-generational families or entertaining. Granite and marble foyer and bathrooms. Walkout from family room to deck which spans the width of the house, to private backyard with mature trees. Bright and airy throughout with large principle rooms and a great layout. Great school district, wonderful amenities and this stunning home combine for a wonderful lifestyle. (id:50787)
RE/MAX Hallmark Realty Ltd.
185 Mary Street N
Oshawa (O'neill), Ontario
Charming Detached Home In Oshawa Fully Upgraded & Move-In Ready!Step Into This Beautifully Updated Detached Home In Oshawa, Where Modern Upgrades Meet Timeless Charm! Featuring A Cozy Fireplace, A Main-Floor Laundry Room, And A Thoughtfully Designed Layout, This Home Offers Both Comfort And Convenience. Recent Upgrades Include A Custom Kitchen (2022) With New Appliances, Stylish Updated Lighting (2022), And A New Second Bathroom (2022) For Added Functionality. The Upstairs Bathroom Boasts Freshly Tiled Floors (2022), While Exterior Enhancements Like Vinyl Siding (2016), A Gated Driveway (2023), And Professional Landscaping (2023) Elevate The Home's Curb Appeal. Stay Comfortable Year-Round With A Gas Furnace (2016) And Air Conditioning (2021). Nestled In A Prime Oshawa Location Close To Schools, Parks, Shopping, And Transit, This Move-In-Ready Gem Is A Must-See. Book Your Private Showing Today! (id:50787)
Exp Realty
164 Edgemont Street S
Hamilton, Ontario
Thoughtfully Renovated with Key Upgrades Completed 4 Bedroom, 2 Bathroom is Back on the Market After Extensive Upgrades! This charming and extensively updated Home in Hamilton’s Popular Delta neighborhood is back on the market after major renovations - Designed to offer comfort, character, and long-term peace of mind. A perfect blend of modern upgrades and original charm makes this home truly move-in ready. * Recent Upgrades * (Spring 2025): - Brand New Roof & Exterior Siding – Fully redone down to the rafters with new insulation and plywood. - Refreshed Kitchen – Refinished cabinets and a new range hood brighten and modernize the space. - Improved Curb Appeal & Energy Efficiency – Thoughtfully upgraded for visual appeal and lower utility costs. Renovations directly address buyer feedback and elevate this home far beyond its previous condition. * Additional Major Improvements: New 1” copper water line (replaced lead), Upgraded PVC sewer line (replaced clay piping), Professionally finished basement with building permits and ESA approval, Transformed attic: 4th bedroom + flexible bonus space, No Rental Furnace, AC or Hot Water Tank. * Prime Delta Location: Steps to trendy Ottawa Street Shopping & Dining, Close to Gage Park & excellent schools. Great transit and walkable neighborhood. Extra Features: Private Driveway, Backyard Shed with Hydro, Character details: hardwood, stained glass, original trim. * Back on the market better than ever—this home is move-in ready with all the major upgrades done. Good Catchment of Schools & Minutes to Mountain Accesses & Red Hill Parkway/QEW. RSA. (id:50787)
RE/MAX Escarpment Realty Inc.
258 Henrietta Street
Fort Erie (332 - Central), Ontario
ATTENTION INVESTORS! Great Opportunity to own 5 UNITS on a large 82ft X 233ft property in amazing area of Fort Erie. RM2 ZONING allows multi permitted uses (Buyer to verify uses with the Town of Fort Erie) Front building offers 2 units. Rear building offers beautiful 3 units (3 - 1 bedroom and 2 -2 bedroom unit total)It has Separate gas and hydro metres. Recently updated shingles on both buildings. (id:50787)
Save Max Real Estate Inc.
98 - 7768 Ascot Circle
Niagara Falls (213 - Ascot), Ontario
Excellent Opportunity For A First Time Home Buyer Or Investor To Own A Spacious End/Corner Unit Townhome. Featuring 2 Bedrooms With Double Door Closets + 2 Ensuite Bathrooms, Plus Finished Basement with 1 Bedroom + 1 Bathroom and a Rec Room. Situated In A Popular Family Neighborhood In Niagara Falls. Open Concept Design With A Spacious And Bright Living Room/Dining/Kitchen. Laminate Flooring On The Main Floor. Fenced Backyard, Low Maintenance Fees, Closer To Hwy /Transit/Amenities. Five Minutes By Car To The Niagara Fall Attractions. (id:50787)
RE/MAX Real Estate Centre Inc.
110 - 36 Zorra Street
Toronto (Islington-City Centre West), Ontario
FULLY FURNISHED with HIGH-END QUALITY FURNITURE! Rarely offered GROUND LEVEL unit at 36 Zorra St. Beautiful 1 year old condo with stunning amenities like Swimming Pool, Games Room, Fully equipped Gym etc. Just Pack your bags and Move in into this BEAUTIFUL Condo. Close to all amenities including Sherway Gardens, Highway, Restaurants, Cafe, etc. (id:50787)
Century 21 Empire Realty Inc
73 Davenport Crescent
Brampton (Southgate), Ontario
Spacious 4-Bedroom Gem for Rent!Step into this stunning all-brick semi-detached home, offering a bright and spacious main-level with 4 large bedrooms perfect for families or those who love extra space. Nestled on a quiet, child-friendly crescent in a well-established neighborhood, peace and privacy are guaranteed.Enjoy the convenience of surface-level parking for 3 vehicles, and a deep lot that gives you room to relax, entertain, or let the kids play.Just minutes from all major amenities and places of worship, this location has everything you need right at your doorstep. Don't miss your chance to live in this fantastic family-friendly community! (id:50787)
Royal LePage Real Estate Services Ltd.
132 Fox Street
Penetanguishene, Ontario
Welcome to 132 Fox Street. Brand new build under a TARION Warranty on a double lot in historic Penetanguishene on the shores of Georgian Bay. Location maximizes exposure (East to West), elevation, ample parking, back yard privacy with a space for an in ground pool. Custom built with every attention to detail and master craftsmanship. This stunning home welcomes you with an impressive foyer that keeps you looking up to a 12 Foot ceiling height through out the entire main floor. Separate dining room with designer lighting and chandelier. Paneling detail on walls freshly painted with designer shades. Chefs kitchen with upscale appliances, large island and a butlers pantry. Mudroom off the secondary front entrance with inside entry to a triple car garage. A well appointed living room. Bright family room with a fireplace. Master retreat has an oversized walk in closet with a window and a gorgeous 5 piece ensuite with sleek finishes. On the opposite side of the home are two equally sized bedrooms with a Jack and Jill ensuite. Main floor is all encompassing with a powder room and laundry room. The basement offers a wide walk up, second master retreat, plus another bedroom and a library. All basement rooms have oversized windows. This property has been carefully planned out with the latest technology and luxury finishes, yet set in the heart of a historic community with shops, restaurants, marinas, sailing clubs and walking trails. Between the Worlds longest fresh water Wasaga Beach and the beaches of Tiny for all of your Summer fun and Collingwoods Blue Mountain ski hills we have every season covered. Yet an hour and 50 minute drive to the Scotia Bank Arena to catch your favourite show in the City. This is the one Book your showing today. (id:50787)
RE/MAX West Realty Inc.
157 Painted Post Drive N
Toronto (Woburn), Ontario
This stunning all-brick home offers 3+2 bedrooms and 2 beautifully updated bathrooms. The main floor boasts a bright and spacious living room, a combined dining area, and large windows that fill the space with natural light. The well-equipped kitchen includes a cozy breakfast area. A/C - 2021, Roof - 2019, Furnace -2024. Step outside to a private decked yard, perfect for outdoor relaxation. Conveniently located in Scarborough, you'll enjoy easy access to Highway 401, public transit, shopping, and top schools. This home is a perfect blend of comfort, style, and conveniencean opportunity you won't want to miss! (id:50787)
Homelife Galaxy Real Estate Ltd.
Ph305 - 18 Valley Woods Road
Toronto (Parkwoods-Donalda), Ontario
Welcome to the Executive Penthouse at Bellair Gardens! Step into over 1,200 sq. ft. of sun-soaked luxury in this spacious open-concept suite. Perched high above the city, enjoy unobstructed southwest views of the Toronto skyline from your expansive private balcony. This thoughtfully designed penthouse features: split 2-bedroom layout + den/office for maximum privacy and flexibility, bright, open-concept living space ideal for entertaining, 2 rare parking spots and a separate locker, modern finishes and panoramic windows that flood the space with natural light. Whether you're downsizing or moving up, this penthouse offers the perfect blend of comfort, convenience, and upscale urban living. (id:50787)
Royal LePage Signature Realty
4 - 115 Glenwood Drive
Brantford, Ontario
Welcome home to 115 Glenwood Drive Unit #4! This well-maintained 2+1 bedroom, 2.5 bathroom detached condo is located in one of Brantford's most desirable communities, Glenwood Forest. The property features a stone & brick exterior with excellent curb appeal and a private driveway with an epoxy-coated garage floor. Inside, California shutters, crown molding and lovely fixtures are featured throughout the home. The front foyer has inside access to the garage and a 2pc powder room. The main level offers two spacious bedrooms, including a primary suite with a 4-piece ensuite featuring a glass shower and a separate soaker tub. The kitchen is equipped with stainless steel appliances and granite countertops, and it opens to the living room in a functional open-concept layout. A patio door provides direct access to the backyard. A dedicated laundry room is located on the main floor for added convenience. The fully finished basement includes a large recreation room with vinyl flooring, a gas fireplace, and a third bedroom, along with a 3-piece bathroom. There is also a large utility/storage room with a laundry sink and a rough-in for central vacuum. The rear yard has a raised wooden deck, perfect for enjoying warmer months. This condo unit offers low-maintenance living with fees covering building insurance, common elements, and parking. Located close to schools, shopping, major amenities, and with easy access to the highway. (id:50787)
RE/MAX Escarpment Realty Inc.
Bsmt - 176 Felix Road
Richmond Hill (Crosby), Ontario
Experience Luxury Living In This Exquisite Bungalow Featuring A Stunning Brand New Renovation From Top To Bottom. With A Modern Design & Functional Layout, Laminate Floor, Pot Lights, And Upgraded Light Fixtures Throughout. The Open Concept Kitchen With Stone Counter & Backsplash, And S/S Appliances. Enjoy Three Spacious Bedrooms. Finished Basement With A Huge Recreation Room, Bedroom, Den, And 3-Piece Bath. Great Location, Mins From The Top Ranking Bayview Secondary School, Park, Public Transit And Much More! (id:50787)
Century 21 The One Realty
10 - 1455 O'connor Drive W
Toronto (O'connor-Parkview), Ontario
Welcome To The Westview at Amsterdam, An Upgraded Brand New Luxurious Chic Urban Townhome complex In Central East York. Close To Schools, Shopping and Transit. This Beautiful 2 bedroom plus main floor den offers 1,325 sq. ft. interior and 2 private balconies PLUS Private rooftop Top Terrace totaling 470 Sq Ft of outdoor living space. Balconies on Each Level Complete With Appliances, Parking And Locker For Each Unit. Amenities Include A Gym, Party Room and car wash station. Features & Finishes Include: Contemporary Cabinetry & Upgraded Quartz Counter-Tops and Upgraded Waterfall Kitchen Island. Quality Laminate Flooring Throughout W/ Upgraded Tiling In Bathrooms &Upgraded Tiles In Foyer. Smooth Ceilings. Chef's Kitchen W/ Breakfast Bar, Staggered Glass Tile Backsplash, Track Light, Soft-Close Drawers & Undermount Sink W/ Pullout Faucet. The parking and locker are not included. Parking is available for purchase. (id:50787)
RE/MAX West Realty Inc.
Century 21 Innovative Realty Inc.
6 - 1455 O'connor Drive W
Toronto (O'connor-Parkview), Ontario
Welcome To The Westview at Amsterdam, An Upgraded Brand New Luxurious Chic Urban Townhome complex In Central East York. Close To Schools, Shopping and Transit. This Beautiful 2 bedroom plus main floor den offers 1,325 sq. ft. interior and 2 private balconies PLUS Private Roof terrace totaling 470 Sq Ft of outdoor living space. Balconies on Each Level Complete With Appliances, Parking And Locker For Each Unit. Amenities Include A Gym, Party Room And car wash station. Features & Finishes Include: Contemporary Cabinetry & Upgraded Quartz Counter-Tops and Upgraded Waterfall Kitchen Island. Quality Laminate Flooring Throughout W/ Upgraded Tiling In Bathrooms &Upgraded Tiles In Foyer. Smooth Ceilings. Chef's Kitchen W/ Breakfast Bar, Staggered Glass Tile Backsplash, Track Light, Soft-Close Drawers & Undermount Sink W/ Pullout Faucet. The parking and locker are not included. Parking is available for purchase. (id:50787)
RE/MAX West Realty Inc.
RE/MAX Hallmark Realty Ltd.
35 - 551 Steeles Avenue W
Toronto (Newtonbrook West), Ontario
This practical design town home is nestled in a park-like setting of tree-lined streets and an exclusive private yard, located in the sought-after Newtonbrook neighbourhood. The bright south-facing living room is filled with natural light. The basement features a recreation room, perfect for family entertainment. All windows have been upgraded,newly installed stairs, and vinyl floors. This home is conveniently close to public transit, Centerpoint Mall, and Moore Park. (id:50787)
Royal LePage Your Community Realty
100 Green Mountain Road E
Hamilton, Ontario
Presenting this charming duplex on a 400-ft deep lot, offering a lucrative investmentopportunity for both investors and first-time homebuyers alike. Ideally located near Eastgate Square, top-rated schools, parks/recreational trails, and easy access to major highways QEW andRed Hill Parkway, this property combines convenience and accessibility in a family-friendlycommunity. As you enter, natural light filters through expansive windows highlighting the open-concept main-floor layout. The spacious kitchen, equipped with stainless steel appliances,seamlessly connects to the cozy living room, creating a welcoming space for family gatherings.This level also includes two bedrooms, a three-piece bathroom, and a convenient laundry area. Upstairs, a self-contained unit offers two additional bedrooms, a fully equipped kitchen, aconnected living space, and a three-piece bathroom, making it perfect for rental income oraccommodating extended family. The partially finished basement includes a large recreationroom, ready to be customized to suit your needs. Enjoy the generous backyard where you can hostoutdoor gatherings or quietly relax, plus ample parking spaces. Do not miss the endlesspossibilities this abode has to offer! (id:50787)
Sam Mcdadi Real Estate Inc.
1813 - 25 The Esplanade
Toronto (Waterfront Communities), Ontario
Welcome to 25 The Esplanade- Live in one of Toronto's most recognizable and sought-after buildings "The Flatiron Building "just steps from St. Lawrence Market, Union Station, the Financial District, and the city's top restaurants, shops, and entertainment. This beautifully updated 1 bedroom+ den, 1.5 bathroom condo offers over 1,012 sq. ft. of bright, open-concept living with stunning lake and city views. Step inside to discover neutral-toned wide plank hardwood flooring, modern light fixtures, and a spacious layout perfect for both everyday living and entertaining. The updated two-toned kitchen features solid surface countertops, a breakfast bar, and a stacked stone backsplash. The oversized primary bedroom includes a large spa-inspired bathroom complete with a soaking tub and a glass-enclosed shower. The separate den is ideal for a home office, reading nook, or guest space. You'll also love the convenience of in-suite laundry, a walk-in storage room, and a welcoming front foyer. Amenities include: 24/7 concierge & secured entry, Fully equipped gym, sauna & whirlpool, Fully equipped gym, sauna & whirlpool, Rooftop terrace with 360 panoramic city views, Rental parking available, Monthly fees: $882.10 includes ins, heat, A/C, water/sewer. Enjoy the simplicity of a well-managed building with everything you need right where you want to be. Walkable, stylish, and move-in ready, this is downtown living at its finest. (id:50787)
Corcoran Horizon Realty
93 - 93 Foster Crescent
Brampton (Brampton North), Ontario
Stop Searching! Your Dream Townhome Awaits! Discover this meticulous 3-bedroom, 2-bathroomtownhome in a prime location. Enjoy a modern kitchen & finished basement perfect for family fun, a home office or an additional bedroom. Step outside to your private fenced backyard, or take a dip in the resident-only pool. Plus, a party room, scenic trails, parks &transit are right at your doorstep! Convenience store just a 2 minute walk away! Located in a highly desirable community, with easy access to schools, amenities & highways. This is the perfect place to call home. Maintenance includes landscaping, grass cutting, cable, internet, partial utilities, visitor parking & more! Experience the ultimate in comfort &convenience! Great starter home for first time home buyers or growing families. Potential Investment Opportunity! Tenanted by clean, friendly & compliant family. Willing to stay on as tenants or vacate the home for new owners. Don't just dream of this life, live it. Schedule your showing today, before it's too late.*Please note that some photos in this listing have been virtually staged to showcase the property's potential.* (id:50787)
Homelife/response Realty Inc.
29 Breadner Drive
Toronto (Willowridge-Martingrove-Richview), Ontario
Wonderful family home in Central Etobicoke. Fantastic, safe neighbourhood close to TTC, shopping, great schools. Tranquil settings, attractive curb appeal. Extra large, private fenced garden. Practical and functional layout. Completely remodelled with high quality materials and excellent workmanship. Amazing covered terrace off the living room with relaxing garden views flows to wrap around balcony. Additional storage/locker/garage space walk-out to backyard. The in-law suite has a separate entrance. Shared laundry, washer/dryer 2017, living space, 4th bedroom, bathroom with shower, kitchenette and laminate/tiled floors 2020. Well insulated attic R-40, all walls, half inch plywood under the hardwood, rain shower, elegant double vanity, 2 niche. Gourmet kitchen has gas stove, glass cabinets, quality appliances. Roof/windows/designer front doors updated in 2016. Energy efficiency certificate 2020. Bright and spacious open main floor full of light. Plenty of storage space, large covered terrace to entertain outdoors and pie shaped garden paradise. (id:50787)
Ipro Realty Ltd.
2530 Nichols Drive
Oakville (1018 - Wc Wedgewood Creek), Ontario
Welcome to this beautifully well-kept family home, offering an impressive 2443 sq ft abovegrade plus a fully finished basement. With 4 spacious bedrooms and 3.5 bathrooms, this homeprovides comfort and versatility for your growing family. The main level features two independent living spaces perfect for families seeking privacy or flexibility. The bright and airy living areas are ideal for both relaxation and entertaining. A separate dining area leads into a well-equipped kitchen with plenty of storage and counterspace. The basement offers a complete secondary living area, featuring 2 additional bedrooms, a kitchen, and a full bathroom, providing a great opportunity for multi-generational living, guests, or rental income. Outside, you'll find a driveway that comfortably accommodates up to three cars width-wise, plus an additional 1-2 vehicles horizontally. The double car garage adds extra convenience for parking or storage. The backyard is a private retreat, with a spacious deck, a shed for all your gardening tools, and plenty of room to grow your own vegetables or flowers in the dedicated gardening space.Ideally located in Oakville, this home offers easy access to major highways including the 403, QEW, and 407. Shopping, schools, a nearby hospital, and transit options are all just minutesaway, making this a perfect location for families or professionals alike. (id:50787)
Sam Mcdadi Real Estate Inc.
12 Homeview Road
Brampton (Bram East), Ontario
Nestled in the family-friendly Bram East community and located just moments from top-rated schools, serene parks/trails, the scenic Baldwin Pond, and easy access to major highways 401/407/410.This 4-bedroom 4-bathroom residence offers comfort and functionality from the onset. Step inside and be greeted by rich hardwood floors that flow effortlessly connecting principal rooms on the main level, illuminated by sleek pot lights that set a warm, inviting tone. The well-appointed kitchen features stainless steel appliances, granite countertops, and flows seamlessly into a sun-kissed breakfast area with a walkout to the backyard deck. The adjacent living and dining spaces strike the perfect balance for elevated comfort. The family room creates a cozy escape, featuring an electric fireplace and walkout to a private balcony, your personal retreat or a quiet evening unwind. Upstairs, the primary suite is your sanctuary, complete with a spa-inspired 4-piece ensuite and a spacious walk-in closet. Three additional bedrooms and a stylish shared bath offer comfort for family or guests. The fully finished basement brings added value with a separate entrance, a full kitchen, recreation space, a den that doubles as a bedroom and 4-piece bath, ideal for extended family or passive rental income. Do not miss the opportunity to own this space! (id:50787)
Sam Mcdadi Real Estate Inc.
867 Sunningdale Bend
Mississauga (Clarkson), Ontario
Welcome to 867 Sunningdale Bend. Nestled in the desirable Clarkson community, this charming residence sits on a generous 77 x 107 ft lot and is the perfect home for discerning buyers, first-time homeowners, or growing families. From the moment you step inside, you're welcomed by a sense of ease and flow. The main level is open and airy, grounded by elegant hardwood flooring and glistening pot lights that enhance the inviting atmosphere. A gas fireplace anchors the living room, offering warmth and charm, while large windows flood the space with natural light. The kitchen features black granite countertops, stainless steel appliances, an oversized island, and custom cabinetry that offers ample storage. The dining area opens directly to the backyard deck. Unwind beneath the cedar gazebo or enjoy a swim in the saltwater, heated vinyl-lined inground pool, surrounded by mature trees for privacy. The main level offers three generous bedrooms, including a tranquil primary suite with a sleek ensuite. The main bathroom is finished in porcelain tiles and showcases a modern vanity, frameless glass shower with granite tiles, and electric heated floors for added comfort. The lower level extends the living space even further. A spacious fourth bedroom with a walk-in closet and its own 5-piece ensuite is ideal for guests or multi-generational living. A large recreation room with a gas fireplace, pot lights, and oversized windows offers a cozy retreat for movie nights or gatherings. You'll also find a dedicated laundry room and ample storage throughout. Flooring on this level combines tile and laminate for durability and comfort. Perfectly situated close to Rattray Marsh Conservation Area, Jack Darling Memorial Park, waterfront trails, the vibrant Clarkson Village, Port Credit, easy access to QEW & 403, reputable public and private schools and community centres. (id:50787)
Sam Mcdadi Real Estate Inc.
7 Avalon Drive
Wasaga Beach, Ontario
Location-location-Location, Sunnidale by Redberry Homes, A Master Planned Community Located Along The World's Longest Fresh Water Beach. Well Appointed Freehold Interior Unit, Approximately 1474 Sq. Ft. (As Per Builders Plan) Encompassing Luxury Features you Deserve. Including 9ft. Ceilings throughout the Main floor, Stunning Window Vistas, Breathtaking Designer Details, this Home is Crafted Ready for your Personal Touches. Full Tarion Warranty For Peace of mind. Building Closing Costs Capped at $5000, Stained staircase stringers, railings and post nosing, with steel pickets, upgraded cabinets in kitchen, deep upper cabinet above fridge with applicable gables, Silestone counter in kitchen with under mount sink, upgrade cabinets in bathrooms. (id:50787)
Intercity Realty Inc.
1413 - 5 Northtown Way
Toronto (Willowdale East), Ontario
Bright, Immaculate & Spacious Corner Unit at Tridels Triumph. Welcome to this sun-filled, meticulously maintained suite in the prestigious **Triumph by Tridel** featuring one of the most sought-after layouts with breathtaking, unobstructed panoramic South, East, and West views! Offering 1,127 sq. ft. of elegant living space, this open-concept unit boasts a stylish kitchen with a breakfast bar, two full bathrooms, crown molding, and professional paint throughout. Enjoy resort-style living with world-class amenities, including:- Indoor Pool & Sauna - Fully Equipped Fitness Centre - Bowling Alley, Billiards & Virtual Golf - Tennis Court & Ping Pong - Rooftop Garden with BBQ - Guest Suites & Party Room - Library, Game Room & Jogging Trail - Direct access to Metro Grocery Store for added convenience This beautifully upgraded unit is ideal for those seeking comfort, style, and an unbeatable location. Don't miss your chance to live in one of the most desirable communities! (id:50787)
RE/MAX Hallmark Realty Ltd.
306 - 1284 Gordon Street
Guelph (Kortright East), Ontario
Great opportunity for First-Time Home Buyers or Investors! This stylish and modern 2-bedroom, 2-full bathroom condo is the perfect choice for first-time buyers or investors looking for a low maintenance property in a prime location. Situated just minutes from the University of Guelph, Preservation Park, and a variety of shops, restaurants and everyday amenities, it offers both convenience and comfort. Inside, you will find a bright, open layout featuring hardwood and ceramic tile floors throughout. The kitchen is finished with sleek quartz countertops and opens into the living area, creating a great space for relaxing or entertaining. Each bedroom is generously sized and has access to its own full bathroom - an ideal setup for roommates or tenants. One of the standout features is the private balcony, which offers peaceful views of the forest with no parking lots or other units in sight, just quiet, natural surroundings. The unit also includes one parking space, a storage locker, and the benefit of low condo fees to help keep monthly expenses manageable. With easy access to highways and public transit, this move-in ready condo is a smart choice whether your starting your homeownership journey or expanding your rental portfolio. (id:50787)
RE/MAX Twin City Realty Inc.

