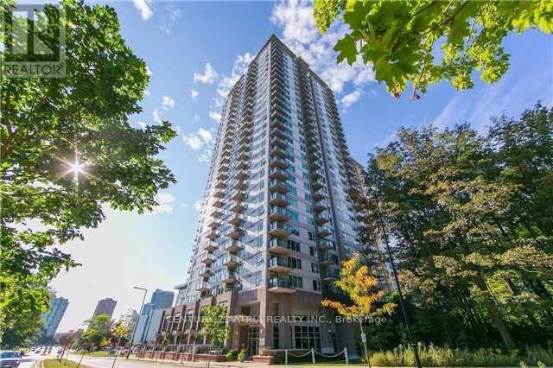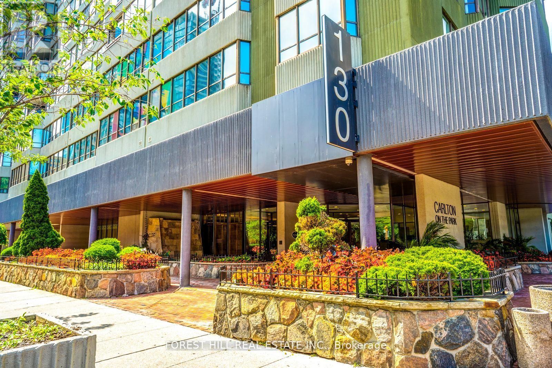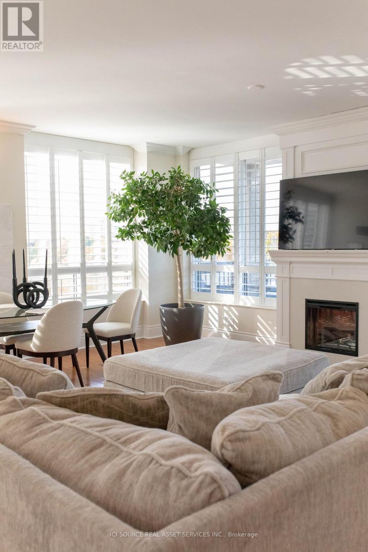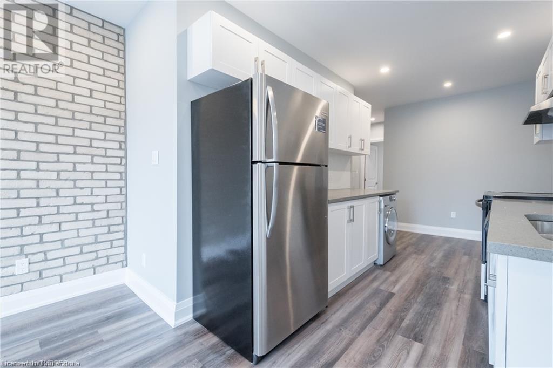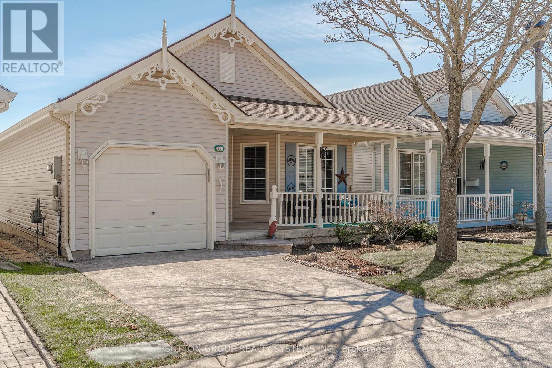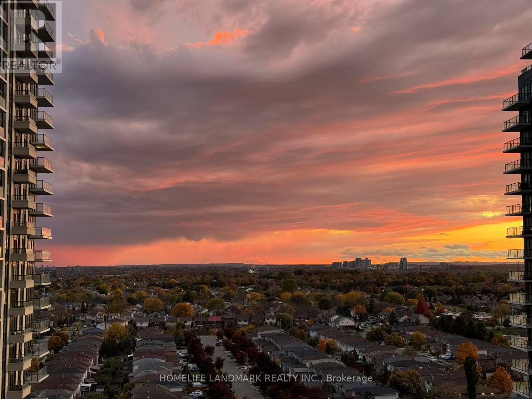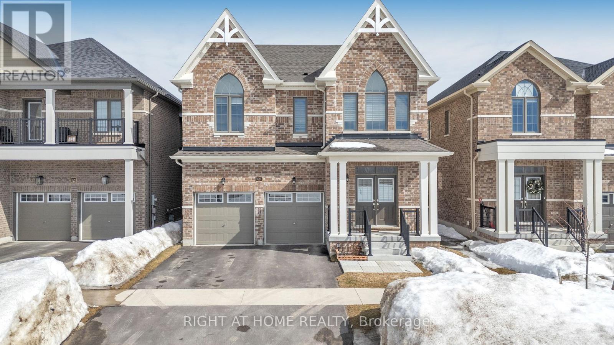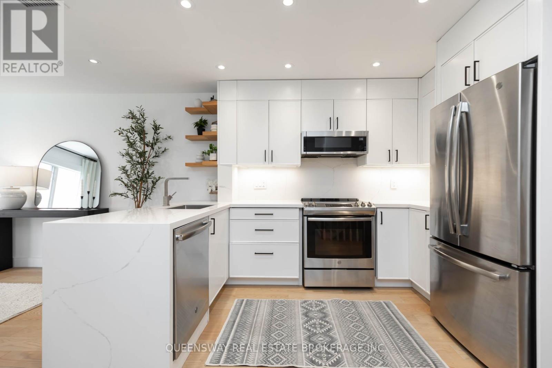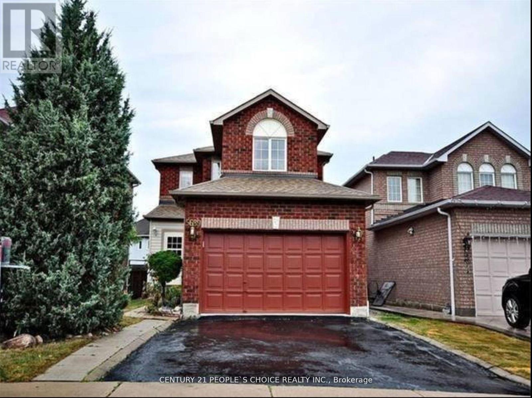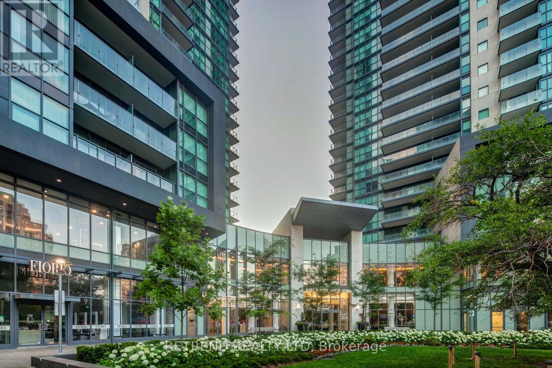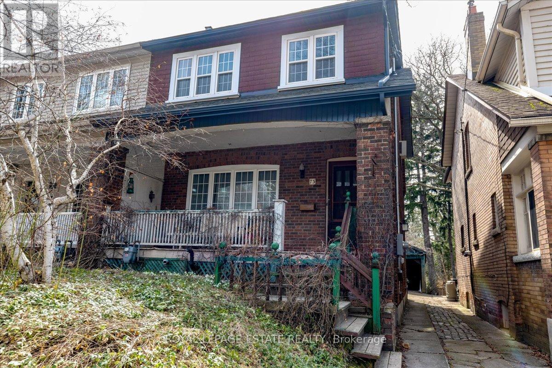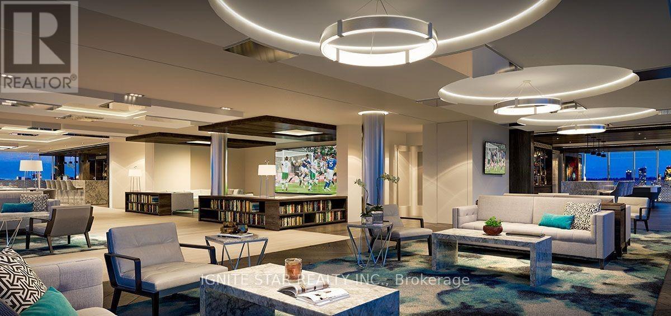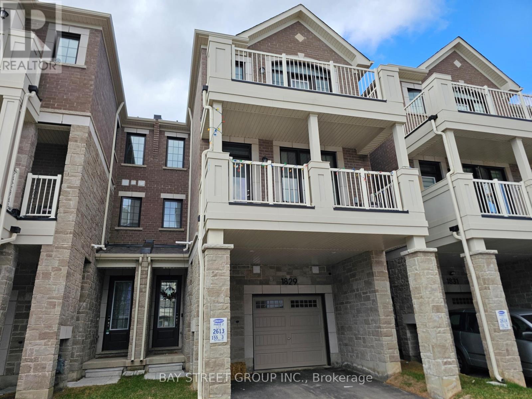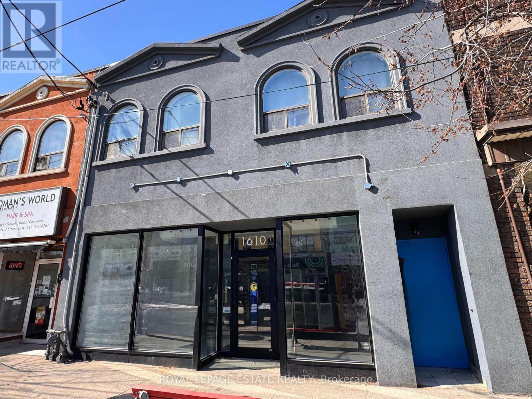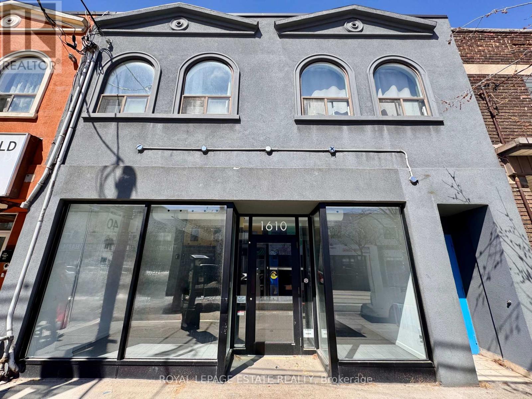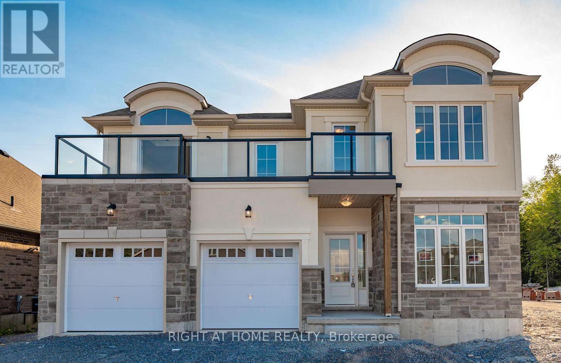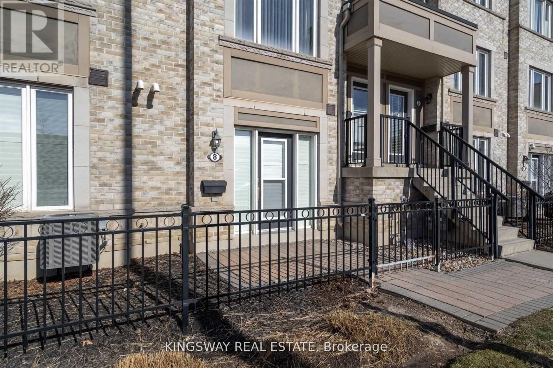418 - 3660 Hurontario Street
Mississauga (City Centre), Ontario
This single office space boasts a unique advantage with its two-sided windows, providing you with a captivating street view. Meticulously maintained, professionally owned, and managed 10-storey office building, this location is strategically positioned in the bustling Mississauga City Centre area. The proximity to the renowned Square One Shopping Centre, as well as convenient access to Highways 403 and QEW, ensures both business efficiency and accessibility. Additionally, being near the city center gives a substantial SEO boost when users search for terms like "x in Mississauga" on Google. For your convenience, both underground and street-level parking options are at your disposal. Experience the perfect blend of functionality, convenience, and a vibrant city atmosphere in this exceptional office space. (id:50787)
Advisors Realty
63 Hillside Avenue N
Dundas, Ontario
Rare find on the rental market. Luxury custom built on premium lot in the heart of Dundas just minutes from McMaster Hospital & University 4 Bedroom, 4 bathroom, main floor with 10 ft ceilings. This home features a chef's kitchen with high end appliances and a 10 ft x 4 ft island, quartz backsplash and countertops, servery with walk-in pantry, formal dining room, bright & sunny family room with gas fireplace with and custom cabinetry. 9ft Ceilings on bedroom level. Each bedroom with ensuite and walk-in closet. Covered 26 ft x 12 ft rear porch. Pool sized backyard. Great for medical, university professional or anybody who needs quick downtown or highway access. (id:50787)
Royal LePage State Realty
28 Churchlea Mews
Orillia, Ontario
Welcome Home!!!!! The executive freehold townhouse offers all the bells and whistles, Perfect for first time home buyers, families, new comers, retirees, downsizers, couples, investors and everyone in between. With roughly 1600sqft of living + the basement, upgraded laminate flooring throughout the house, gas fireplace in the Livingroom, oversized garage for parking, long driveway to easily fit two more cars, Primary bedroom with a generous walk in closest + 4 pc ensuite bathroom with a beautiful soaker tub to relax after a long day, sum pump in the basement + lots of storage, Air conditioning, upgraded stainless steel appliances, Lots of windows and light, HRV ventilation system for optimal air quality, laundry room located on the 2nd floor this townhouse is a true gem. You will feel like your at home the moment you walk in. Walking distance to the water makes this house a fantastic choice for your new home. (id:50787)
Century 21 Leading Edge Realty Inc.
316 - 1000 The Esplanade N
Pickering (Town Centre), Ontario
** PRIME LOCATION STEPS TO PICKERING TOWN CENTRE** TRIDEL BUILT THE MILLENNIUM. MAINTENACE FEE INCLUDES ALL UTILITIES: ROGERS IGNITE CABLE AND HIGH SPEED INTERNET, HEAT, HYDRO, CENTRAL AIR, WATER, BUILDING INSURANCE, AND COMMON AREAS. BRIGHT & WELL- MAINTAINED. ONE BEDROOM 700 SQ SUITE WITH A GREAT LAYOUT AND A BALCONY WITH NICE VIEW. SPACIOUS PRIMARY BEDROOM WITH A WALK-IN CLOSET. ENJOY IN-SUITE LAUNDRY. UPDATED FLOORING, NO CARPETING. WELL MANAGED BUILDING WITH LOADS OF FACILITIES: 24 HOUR GATE HOUSE, OUTDOOR POOL, GAMES ROOM, CAR WASH, BIKE STORAGE, VISITOR PARKING, EXERCISE ROOM, PATIO & BBQ. STEPS TO LIBRARY AND PUBLIC TRANSIT. EASY ACCESS TO 401, PICKERING GO STATION, SHOPPING AND OTHER AMENITIES LOCATED CLOSE BY. DONT MISS IT!! (id:50787)
Royal LePage Terrequity Realty
911 - 190 Borough Drive
Toronto (Bendale), Ontario
Welcome to unit #911 at 190 Borough Drive, Centros condominium located in the heart of Scarborough's Town Centre neighborhood. This well-designed unit features a bright, open-concept layout that seamlessly integrates the living, dining, and kitchen areas, creating a warm and inviting atmosphere ideal for professionals, couples, or small families. The kitchen is equipped with granite countertops, contemporary appliances, and ample cabinetry, making meal preparation both convenient and enjoyable. A private balcony extends your living space outdoors, offering a peaceful spot to relax. The spacious bedroom is filled with natural light thanks to large windows and includes generous closet space. The unit also includes ensuite laundry for added convenience. Residents of the building enjoy access to an array of premium amenities including a 24-hour concierge, indoor swimming pool, Jacuzzi, fully equipped gym, sauna, party room, theatre room, and rooftop terrace with BBQ facilities. Guest suites and visitor parking are also available. Located just steps from Scarborough Town Centre, this condo offers easy access to shopping, dining, entertainment, and public transit, including TTC and Go Bus terminals. It is also close to the University of Toronto Scarborough campus, Centennial College, parks, the YMCA, and Highway 401, making commuting and daily errands effortless. This unit is the perfect blend of comfort, lifestyle, and convenience in one of Scarborough's most sought-after locations. (id:50787)
Century 21 Atria Realty Inc.
Upper - 9 Irwin Avenue
Toronto (Bay Street Corridor), Ontario
Conveniently Located, Studio Apartment. Only Residential Unit. (id:50787)
Royal LePage/j & D Division
202 - 736 Dundas Street E
Toronto (Regent Park), Ontario
The Tannery Lofts are a "brick and beam" loft conversion in the Regent Park neighbourhood. The building was formerly a factory for cigar packaging and later soap, but is likely named after buildings in the area that had been tanneries. This small boutique 7 storey building was originally constructed in 1913 and converted in 2007. The Tannery Lofts checks all the hard loft boxes with stunning 13 foot high ceilings, huge warehouse windows for great natural light and features exposed brick walls, ducts, and timber beam ceiling. Unit 202 was freshly painted throughout with new 12mm wood-like vinyl floors and new carpet in the bdrm, all within the last few months. The bedroom is slightly raised up a half level overlooking the living area with a walk-in closet. This unit includes en-suite laundry and stainless steel kitchen appliances, lots of all white kitchen cabinetry, a black kitchen sink and a built-in work space. It also includes a large locker. Regent Park is a neighbourhood that was once considered the southern part of Cabbagetown. During the 1930s, South Cabbagetown was targeted by Toronto city planners for a grand urban renewal program called Regent Park and in more recent time a major revitalization project has been underway. The Tannery Lofts is just down the street from the new facilities of the "Regent Park Aquatic Centre" a multi-purpose swimming facility and the "Daniels Spectrum" for local art exhibits, community events venue & more. And the Regent Park Athletic Grounds w/programs for ball/floor hockey, basketball, soccer, baseball, lacrosse++. The Dundas Streetcar is right outside, so you can get to Yonge-Dundas Square & the subway in ten minutes. Or you can head east to Leslieville. The Tannery Lofts are a fantastic choice for anyone looking for a unique loft experience with heritage style at an unbelievable price for living in downtown Toronto! (id:50787)
Bosley Real Estate Ltd.
Ph 4006 - 16 Yonge Street
Toronto (Waterfront Communities), Ontario
With the Penthouse at 16 Yonge you can have it all - convenience, tranquility, luxury & sophisticated timeless design. Conveniently located at the base of Yonge, steps to the waterfront, local transit & a short walk to top Toronto landmarks. Also, hop right onto the highway with ease. This Tranquil unit enjoys beautiful views inside & out with south-east exposure to the lake & a professionally designed interior that you have to feel to believe. You will be taken by the 9.5' ceilings, floor to ceiling windows & unobstructed lake views. Top of the line finishes include custom millwork in all rooms, curated light fixtures, upgraded appliances (gas stove) & hardware throughout. The layout wastes no space with 1550 sq ft(1266 inside + 284 terrace). Included with the unit are 2 parking spots, 2 lockers. **EXTRAS** See attachments for more details. Locker Dimensions: Locker 1 - Rectangle - 4ft W X 6ft L X 6ft H Locker 2 - L Shape - 4ft W X 6ft L X 6ft H &Larger part of the L 4ft W X 11ft L X 6ft H, Dishwasher, Dryer, Gas Oven Range, Stove, Washer. (id:50787)
Royal LePage Meadowtowne Realty
1505 - 130 Carlton Street
Toronto (Cabbagetown-South St. James Town), Ontario
Rarely Available 05 Unit with Premier Exposure at 'Carlton on the Park' Spaciousness of a house,. perfect for downsizers and those with larger furniture. Very Large principal rooms. This beautifully renovated, rarely available 05 unit in one of the city's most sought-after luxury buildings. Boasting 2086 sq. ft. of sun-filled, south-facing living space with an enclosed balcony, this home offers unobstructed views of Allan Gardens Park, Lake Ontario, and the city skyline. The thoughtfully designed layout includes two spacious living areas and a formal dining room, all centered around a charming wood-burning fireplace. The gourmet chef's kitchen features top-of-the-line appliances, granite countertops, and ample storage, making it perfect for both cooking and entertaining. Spa like primary ensuite with huge jetted soaker tub (hot tub) and rarely seen large ensuite sauna!! Located in a prime neighborhood, the building offers exceptional amenities, including 24-hour concierge service and visitor parking. Just steps from Loblaws, restaurants, the University of Toronto, Toronto Metropolitan University, George Brown College, the Eaton Centre, and the Financial District, this home places you at the center of it all. One parking spot is included, with property management allowing parking for two vehicles. This is your chance to own a fully renovated, sun-filled home with unbeatable views in one of the citys finest buildings. Don't miss out this is the one! **EXTRAS** A++ building amenities include an outstanding 24-hour concierge staff, an indoor pool, a hot tub, a sauna, a squash court, a gym, a rooftop garden, meeting rooms, an expansive party room, a library, and visitor parking. (id:50787)
Forest Hill Real Estate Inc.
1004 - 3237 Bayview Avenue
Toronto (Bayview Village), Ontario
Stunning 1 Bedroom + Den Available For Lease! Nestled Within The Desirable Bennet On Bayview Condos! This Unit Is Boasting 9Ft Ceilings, Fantastic Open Concept Layout, A Den With Sliding Doors That Can Be Used As A 2nd Bedroom, 2 Full Bathrooms And Awesome Finishes Throughout! Enjoy The Beautiful Views With The Floor To Ceiling Windows Or Out On The Balcony. Excellent Location! Located Close Shops, Restaurants, Public Transportation And Lots More! (id:50787)
Forest Hill Real Estate Inc.
403 - 1101 Leslie Street
Toronto (Banbury-Don Mills), Ontario
Luxury corner unit overlooking the vast Sunnybrook Park and vast 33 foot terrace. Panoramic views of ravines, the CN tower, and city skyline. Steps to LRT, future Ontario Line, transit, and top-rated schools. Two underground Parking Spaces and two sizeable storage lockers. Luxury GE Cafe Appliance Package. Gas Fireplace. Limit to one dog in unit, weight limit. All utilities included in maintenance fees.*For Additional Property Details, Click The Brochure Icon Below* (id:50787)
Ici Source Real Asset Services Inc.
303 Barton Street E
Hamilton, Ontario
Newly renovated 1-bedroom apartment for rent located steps away from Hamilton General Hospital, Birge Park, West Harbour Go, James St North restaurants and coffee shops. This amazing unit features an open concept living/dining room with a modern kitchen complete with stainless steel appliances including a dishwasher, full bath and in-suite laundry. New flooring, exposed brick, high ceilings and bright windows are some of the features this unit has to offer. There is no parking included but there are free parking options nearby. (id:50787)
Coldwell Banker Community Professionals
19 Aspen Lane
Norfolk (Port Rowan), Ontario
Charming updated freehold bungalow in an active community with clubhouse, indoor pool, hot tub, saunas, outdoor sports, walking trail, outdoor gardens, gym, billiards room, party room, library, craft room and workshop. ** This bright and spacious 1230 sq ft home offers: a large Primary bedroom with walk-in closet, 2nd closet, a 3PC ensuite bathroom with walk-in updated shower, serene views of greenspace; 2nd bedroom (opposite side of house from primary) with large closet and large windows; ** The foyer has a large coat closet and walk-out to garage. ** Continue inside past the 4PC bathroom to the beautiful open concept living space ** White kitchen with raised island peninsula offering endless cupboard space, gas stove, wrap-around counter tops, and large pantry closets. ** Large and bright dining room with built-in cupboards and a desk also has a walk-out sliding doors to deck ** Lovely living room has a cathedral ceiling, updated fan/light, gas fireplace, and several windows, with walk-out to sunroom; sunroom has a gas fireplace making it useable year-round, built-in custom cupboards and a walkout to pergola covered deck. ** Also enjoy main floor laundry, large main floor storage room w stairs down to half-height large, clean basement crawlspace where you wind a tankless water heater, water softener, furnace and A/C. Enjoy sitting on your spacious covered front porch. Enjoy countryside views from your back deck with retractable awning and pergola features. ** Short walk to the fantastic clubhouse (low $60.50/month fee) and acres of outdoor space. Short drive or walk to shops, grocery, LCBO, drug store, restaurants, ice cream shop, town community centre and Port Rowan's gorgeous lakeside park and pier. Short drive to other neighboring towns, Long Point Beach, Tillsonburg, Turkey Point, Port Dover, Simcoe and more! (id:50787)
Sutton Group Realty Systems Inc.
Ph #7 - 3267 King Street E
Kitchener, Ontario
Welcome to Cameo Terrace PH7 at 3267 King Street East - a remarkable penthouse condo that offers an impressive 2149 square feet of living space, set in a vibrant neighbourhood close to everything you need in Kitchener. This stunningly spacious condo offers 3 spacious bedrooms each with their own private ensuite bathroom and walk-in closets along with a convenient half bath and a DEN! This unit also includes 2 hot water tanks, 2 furnaces, dual-zoned temperature control and perfectly blends the privacy and space of a house with the convenience of condo living, making it ideal for families, downsizers or anyone who loves entertaining guests. Step inside to find a bright, open layout with expansive rooms and thoughtful details including 2 gorgeous skylights and California shutters throughout. The kitchen is well-equipped for all your culinary adventures, featuring granite countertops, modern appliances & high quality cabinetry. The cozy living room features a contemporary fireplace, perfect for ambiance & decorating and is open to the dining area creating a comfortable and inviting space for hosting family and friends. For added comfort, there's central air conditioning and in-suite laundry. Enjoy the fresh air or your morning coffee on your choice of two balconies! Living here comes with access to a large locker for extra storage, convenient amenities, including a pool, sauna, party room, gym, and ample visitor parking. With two underground parking spaces, you'll also have easy access to your vehicles year-round. Located just minutes from major highways, amazing shopping & restaurants, parks, schools including school bus transportation and everything you need close by. With easy transit access and nearby trails along the Grand River, its a prime spot for both urban living and outdoor enjoyment. Dont miss your chance to own a one-of-a-kind affordable penthouse condo! (id:50787)
Real Broker Ontario Ltd.
308 - 17 Ruddington Drive
Toronto (Bayview Woods-Steeles), Ontario
Welcome to this beautifully upgraded 2-bedroom + den condo that blends modern style with comfort. Every inch of this unit has been carefully renovated to create a chic and inviting living space perfect for entertaining or relaxing. Enjoy your morning coffee on a private oversized wrap around balcony with an unobstructed south view. Well over 1000sf with no wasted space, a split bedroom floorplan, and a separate den which can function as a 3rd bedroom or a home office. No expense spared for upgrades which include: engineered hardwood floors throughout, Closet-By-Design built-ins & organizers, stainless steel kitchen appliances, newer LG stacked laundry machines, newer light fixtures in the dining room and master bedroom, newer faucets in the ensuite bathroom, upgraded balcony flooring, and a custom built-in murphy bed in the second bedroom (can stay or be removed). Perfect home for downsizers looking for a turnkey condo or families looking for a great family friendly neighbourhood with one of the top school districts in Toronto. Just mins away from TTC, parks, grocery stores, schools, and recreation. Bring your fussiest clients as this condo shows AAA! (id:50787)
Right At Home Realty
1104 - 2200 Lake Shore Boulevard W
Toronto (Mimico), Ontario
Welcome to your new home at Westlake Phase II! With over 700 sf of living space as well as a spacious balcony with lake views, this corner unit is bright, freshly painted and updated with new light fixtures throughout. The large primary bedroom can accommodate a king size bed and features an ensuite four piece washroom as well as a walk-in closet. The combined living and kitchen area measures almost 12 x 18 ft and has floor to ceiling windows facing west as well as north, so the space is flooded with light. The galley kitchen has stainless steel appliances and tons of cupboards and two closets are just around the corner in the hallway if you need more storage options! Your washer and dryer are accessed off the hallway, as is the second bedroom, complete with a full closet, plus a full second washroom with glass shower. The unit comes with one parking space and one locker and of course you have access to the world-class amenities for which Westlake II is known. There's a fully equipped gym, indoor pool, rooftop deck, and 24-hour concierge, plus BBQ areas, a party room, a yoga studio, a massage room, a theatre, a billiards room, a dining room and lounge, guest suites, hot tub, sauna, spa and more! The location itself cant be beat and you're steps from the lake as well as parks and walking trails, plus restaurants and shops, including Metro Supermarket, Shoppers Drug Mart and banks. With TTC transit stops on Lake Shore and quick access to the Gardiner Expressway, your commute will be a breeze! (id:50787)
Keller Williams Advantage Realty
1405 - 4070 Confederation Parkway
Mississauga (City Centre), Ontario
Welcome To Bright, Spacious & Luxurious 1 Bedroom Condo Apartment In The Heart Of Mississauga! Floor-To-Ceiling Windows In Living Room And Bedroom. Spacious Layout W/ Nice View. Walk Out To The Balcony. Close to Restaurants, Entertainment ,Library, Ymca, City Hall & Plenty Of Shopping At SQUARE ONE, Walking Distance To Sheridan College, Building Amenities Exercise Room, Indoor Pool, Party Room, Guest Suites, Security Guard, Visitor Parking, Easy Access To The 403/401/Qew. Walking Distance To Square One, Celebration Square, Transit, Shops And Restaurants. Parking And Locker Included. (id:50787)
Homelife Landmark Realty Inc.
346 Landsborough Avenue
Milton (1036 - Sc Scott), Ontario
Step into comfort and style at 346 Landsborough Avenue! This beautifully maintained semi-detached home-linked only by the garage. Offers a spacious open-concept design enhanced by 9-foot ceilings and pot lights throughout the main level. The contemporary kitchen is equipped with extended-height cabinetry, a generous breakfast area, and a walkout leading to a custom-built deck in the fully fenced backyard perfect for hosting guests or enjoying quiet evenings outdoors. Upstairs, 3 generously sized bedrooms, 3 bathrooms, and the convenience of a second-floor laundry room. The primary bedroom features a luxurious 5-piece en-suite and a walk-in closet. Freshly painted and completely move-in ready, this home is located in one of Milton's most sought-after communities just minutes from top-rated schools, banks, shopping centers, and all daily essentials. Ideal for both families and working professionals. Additional Features: Gas stove in the kitchen, gas line hookup for BBQ in the backyard, spacious deck with gazebo, surveillance camera system, and owned hot water tank. (id:50787)
Ipro Realty Ltd.
5 Spruce - 4449 Milburough Line
Burlington, Ontario
Homeownership awaits. Are you looking for peace and quiet surrounded by nature? Heres a hidden jem ready for you. This home offers 2 large bedrooms and ample closets. The living and dining area have ample square footage to enjoy your retirement or just feel like you are at the cottage everyday! Full sized kitchen and large living/dining rooms are bright and open. Your outdoor gazebo has the best spot for morning coffee listening to the birds. This community is year around with Waterdown amenities just minutes away. A monthly calendar of events keeps you active. Its time to consider simplifying your life and enjoy the freedom of a smaller house. (id:50787)
Coldwell Banker Escarpment Realty
128 Durham Avenue
Barrie, Ontario
Tons of Upgraded Home Is Situated In a Desirable Quiet Area, Above grade Over 3,000 sq.ft, And Basement Over 1,000 sq,ft. 5 Bed Upstairs. Park In Front Of The House. Main Floor 9ft Ceilings, Primary 5 Pc Ensuite Includes a Glass Walk-In Shower And a Walk-In Closet. The Main And Second Floor Features Upgraded Hardwood Flooring, Smooth Ceilings, a Mudroom With Garage Access, And a A Gourmet Kitchen With Quartz Countertops, Porcelain Backsplash. Triple Blind All Windows, All Washroom vanity Quartz Countertops, All Elf's Led, Fenced Back Yard. Basement Finished Private Separate Entrance And Quartz Countertop And Backsplash, 3Pc Bathroom, Pot light, Huge living Room, Lots Of Storage Own Laundry Room. School, Costco, the GO station, Grocery stores, Banks, Restaurant ,Golf club. Move In Ready. (id:50787)
Right At Home Realty
610 - 9205 Yonge Street
Richmond Hill (Langstaff), Ontario
Welcome To Luxurious Beverly Hills Residence on Yonge St In The Heart Of Richmond Hill. This 2 bedroom Features 836 Sqft Of Living Space, 2 Full Washrooms, Hardwood Flooring, S/S Appliances, Granite Counter Tops and a Kitchen/Breakfast Island, Large Laundry room w/storage, Large Windows, Excellent Layout, Walkout To A Beautiful South Viewing Balcony. Lots Of Storage. Inc: 1 Parking Spot & 1 Locker. Enjoy Resort/Spa Like Building Amenities Including Indoor and Outdoor Pool, Yoga Studio, Rooftop Terrace, Gym, 24 HR Concierge & Much More. Ground Floor with Commercial Includes, Shops, Salons & More! Steps to Shopping, Public Transit, Elementary & High Schools, Restaurants, Medical Services, Go Station and more. Enjoy the Comfort of Living w/ Everything You Need at Your Doorstep! Owner Lived & Maintained! 5 Star Amenities: Indoor/Outdoor Pool, Outdoor Terrace Lounge, Sauna, Gym, Party Rm, Guest Suite, Theatre Room, Games Rooms &, Sauna, Hot Tub, Lots Visitor Parking. (id:50787)
Homelife Landmark Realty Inc.
928 - 18 Mondeo Drive
Toronto (Dorset Park), Ontario
Beautiful 2 Bedroom 2 Washroom Suite with a Split Bedroom Layout at Mondeo Springs. This Unit is Bright and Spacious with No Wasted Sq Footage. Laminate Flooring Throughout for Easy Cleaning. Lots of Amenities in the Building to Enjoy including Basketball Gym, Indoor Pool, and Party Room. Great Location, Close to TTC, Hwy 401, Don Valley Parkway, Scarborough Town Centre, Shops on Kennedy Rd, Schools, Parks, Restaurants, and Lot Lots More! (id:50787)
RE/MAX Crossroads Realty Inc.
19 Aspen Lane
Port Rowan, Ontario
Charming updated freehold bungalow in an active community with clubhouse, indoor pool, hot tub, saunas, outdoor sports, walking trail, outdoor gardens, gym, billiards room, party room, library, craft room and workshop. ** This bright and spacious 1230 sq ft home offers: a large Primary bedroom with walk-in closet, 2nd closet, a 3PC ensuite bathroom with walk-in updated shower, serene views of greenspace; 2nd bedroom (opposite side of house from primary) with large closet and large windows; ** The foyer has a large coat closet and walk-out to garage. ** Continue inside past the 4PC bathroom to the beautiful open concept living space ** White kitchen with raised island peninsula offering endless cupboard space, gas stove, wrap-around counter tops, and large pantry closets. ** Large and bright dining room with built-in cupboards and a desk also has a walk-out sliding doors to deck ** Lovely living room has a cathedral ceiling, updated fan/light, gas fireplace, and several windows, with walk-out to sunroom; sunroom has a gas fireplace making it useable year-round, built-in custom cupboards and a walkout to pergola covered deck. ** Also enjoy main floor laundry, large main floor storage room w stairs down to half-height large, clean basement crawlspace where you wind a tankless water heater, water softener, furnace and A/C. Enjoy sitting on your spacious covered front porch. Enjoy countryside views from your back deck with retractable awning and pergola features. ** Short walk to the fantastic clubhouse (low $60.50/month fee) and acres of outdoor space. Short drive or walk to shops, grocery, LCBO, drug store, restaurants, ice cream shop, town community centre and Port Rowan's gorgeous lakeside park and pier. Short drive to other neighboring towns, Long Point Beach, Tillsonburg, Turkey Point, Port Dover, Simcoe and more! (id:50787)
Sutton Group Realty Systems
534 Oak Bluffs Road
Frontenac (47 - Frontenac South), Ontario
Stunning 8.08-Acre Lot in Exclusive Badour Farms Waterfront Community Nestled within the breathtaking 450-acre Badour Farms, this picturesque 8.08-acre building lot offers a unparalleled opportunity to embrace nature and lakeside living. As part of this unique waterfront community, you'll enjoy shared access to Bobs Lake, featuring a private gated boat launch, dock, and pristine waters ideal for swimming and fishing. Outdoor enthusiasts will love the well-maintained hiking trails, which transform into perfect routes for cross-country skiing and snowshoeing during winter. This rural retreat boasts gated entry and a newer gravel driveway, meandering through mature mixed hardwoods to a spacious turn around ideal for accommodating a large RV with ample additional parking. Conveniently accessed via a year-round municipally maintained paved road, the property also benefits from garbage pickup and hydro available at the driveways end. A true gem for nature lovers and outdoor adventurers, with an annual maintenance fee of just $300. Don't miss this incredible opportunity!*For Additional Property Details Click The Brochure Icon Below* (id:50787)
Ici Source Real Asset Services Inc.
24 Belmont Avenue Unit# 3
Hamilton, Ontario
All inclusive spacious 1-bedroom third-floor apartment. Unit offers a large living room with eat-in kitchen and 4- pc washroom and rear balcony. Home also offers shared laundry and additional washroom located in the basement. Unit includes use of rear laneway driveway for 1 car, street parking for guests. In the midst of Shopping, public transit and Gage park. Tenant pays for own internet and cable. Application, Letter of employment, Full credit report, Proof of Income required. Home has been virtually staged. Landlord requests -No pets or smoking in the unit. (id:50787)
Keller Williams Complete Realty
320 Canyon Hill Avenue
Richmond Hill (Westbrook), Ontario
Stunning 3+1 bedroom freehold end-unit townhouse nestled in desirable Westbrook community. Known for excellent top-ranking schools, convenient public transit, shopping, parks, and all essential amenities, this home is perfectly located for a lifestyle of ease and comfort.Spacious layout 1750 Sq.ft main & second floor plus 870 sq.ft finished basment featuring 9-foot ceilings on the main floor, offering an efficient floor plan combines living/dining area with a warm and inviting family room Fitted with a gas fireplace & hardwood floor throughout.Tastefully upgraded, with a custom-made kitchen boasting built-in stainless steel appliances,(cooktop, oven, microwave & dishwasher). breakfast area, quartz countertop, marble backsplash, and elegant porcelain flooring ideal for who love to cook and entertain.Freshly painted throughout, well-sized bedrooms, master bedroom impresses with its own gas fireplace and a serene view of the private fenced backyard.artistry-picked HunterDouglas high end window covering Designer-inspired basement adds a touch of luxury, with thoughtful finishes and extra space for all your needs.This semi-like home is surrounded by multimillion-dollar properties and offers an abundance of thoughtful touches. It's truly a must-see, offering everything you need in a home and more! (id:50787)
Right At Home Realty
Upper - 207 Kensit Avenue
Newmarket (Armitage), Ontario
Rarely Offered 5 Bedroom Home For Lease! 3,148 Sf Per Mpac, Bright & Spacious, Huge Deck, S/S Appliances, Back Splash. Formal Living & Dining Rooms Separated By French Doors. 5 Spacious Bedrooms Including 2 Ensuites. Back Onto Ravine & Trail, Located In A Very Quiet Street Yet Close Enough To School, Shops, Yrt On Yonge, 404,Etc. *** Walk-Out Basement and backyard Excluded. Upper level Tenant is responsible for driveway snow removal and front yard lawn, is also responsible for 2/3 of utility bills when basement is occupied by other tenants *** (id:50787)
Right At Home Realty
19 - 232 St. George Street
Toronto (Annex), Ontario
Discover the charm of Lennox Mews nestled in Toronto's beloved Annex neighbourhood. Tucked away off the main street down an enchanting walkway is Townhouse 19. This unit is a 2+1 bedroom oasis divided over 3 levels. Move in ready featuring oak hardwood flooring throughout, a spacious kitchen with a quartz countertop/ backsplash and ample storage throughout. This home features 2 balconies with sliding doors. The expansive upper loft which is assessible through the bedroom is a versatile space which features a skylight and walk- in closet. Walking distance to St. George, Spadina and Dupont subway stations, U of T, Bloor Street, Yorkville, Casa Loma, and numerous dining and entertainment options. Unit 19 offers turnkey living with a house-like urban experience. Additional features include 1 underground parking space, 1 locker and visitors parking. (id:50787)
Queensway Real Estate Brokerage Inc.
104 Summerhill Avenue
Toronto (Rosedale-Moore Park), Ontario
Charming, sun-filled home in Toronto's highly sought-after Summerhill neighborhood. Fully renovated with high ceilings, wide white oak floors & beautiful natural light throughout. Features a gracious living room, large separate dining room & updated galley kitchen. Main floor includes a cozy office/den overlooking a private city terrace garden. Upstairs offers a spacious primary bedroom with ensuite & excellent storage, a generous second bedroom, and a unique third bedroom with two adjoining nooks. Finished basement includes a stylish rec room & dedicated office space with custom built-ins.Steps to Summerhill Station, Yonge Street shops, cafés & fine dining. Located in the catchment for top-rated public and private schools an ideal setting for families. A rare offering in one of Torontos most desirable communities! (id:50787)
Right At Home Realty
Lower - 5689 Sidmouth Street
Mississauga (East Credit), Ontario
Legal Basement, 2 Bedroom Spacious & Bright With Living/Dining, Kitchen, Private Laundry, Separate Entrance, Pot Lights. Available For Small Family, Couple Or Professionals. Tenant To Provide Tenant Insurance, Keys/Cleaning Refundable Deposit $300. Rental Application. No Pets/No Smoking. Great Neighborhood. Great Schools, Close To Park, Plaza, Transit & Major Streets/Hwy. 30% utilities (id:50787)
Century 21 People's Choice Realty Inc.
Main, 2nd Floor - 63 Clover Bloom Road
Brampton (Sandringham-Wellington), Ontario
Simply Stunning! Beautiful 3 bed +1 room, 3 washrooms Semi-detached located in high demand area on a quiet street. Separate living & family rooms, SS appliances, w/o to fully fenced backyard. Single car garage, 2 full washrooms on 2nd floor. Large master bedroom with 4-piece ensuite. New Flooring on main and freshly neutral color painted. Must see. Steps away from hospital, grocery. schools, park etc. Long and wide Driveway for car parking. Basement not included .*For Additional Property Details Click The Brochure Icon Below* (id:50787)
Ici Source Real Asset Services Inc.
1402 - 17 Barberry Place
Toronto (Bayview Village), Ontario
Welcome to 17 Barberry Place a bright, spacious 1-bedroom condo in the heart of Bayview Village! Flooded with natural light the open-concept living area features oversized windows with beautiful neighbourhood views and enough space for a proper dining setup-no eating over the coffee table here! The thoughtfully designed layout makes everyday living easy and comfortable.The bedroom includes a cozy work-from-home nook. Outside your door, your'e less than a 5-minute walk to Bayview Subway Station, with grocery stores, cute cafés, restaurants and Bayview Village Mall all just around the corner. Plus, the building offers fantastic amenities including a gym, indoor pool, and 24-hour concierge. Smart layout, sunny vibes, and a location that cant be beat-this is the one! (id:50787)
Royal LePage Signature Realty
612 - 5168 Yonge Street
Toronto (Willowdale West), Ontario
Client Remarks"Welcome To Gibson North Tower" /Bright And Spacious South East Corner Unit / 841 Sqft/ 9' Ceiling / Direct Access To Subway/ 2 Split Beds + 2 Baths,Walking Distance To Loblaws, Theatre, Shopping, Restaurants, Bank, Library, North York Centre, Mel Lastman Square & More (id:50787)
Retrend Realty Ltd
1003 - 120 Harrison Garden Boulevard
Toronto (Willowdale East), Ontario
Enjoy upscale living in this stunning unit in the heart of North York. This spacious corner suite has two bedrooms and two washrooms both equipped with standing showers. Smart layout with separate living and dining areas makes this space easy to furnish. The 9 foot ceilings, modern finishes, contemporary kitchen are sure to impress. Plenty of natural light fills this south-east corner suite through its large floor-to-ceiling windows. Walk out to your private balcony to take in unobstructed views. Located conveniently at Yonge & Sheppard, this building is just minutes from the 401 and two subway lines. Enjoy the quiet parks or walk to plenty of dining, shopping, groceries and much more! (id:50787)
Homelife Landmark Realty Inc.
259 Lisgar Street
Toronto (Little Portugal), Ontario
A Masterpiece of Elegance and Modern Luxury in Prime location! This stunning semi-detached Victorian home, nestled on one of the most prestigious streets just steps from the vibrant Ossington Strip, blends timeless charm with top-tier contemporary finishes.Meticulously restored on the exterior and completely rebuilt to the studs inside, this legal duplex offers incredible flexibility and investment potential, featuring:Main Floor: 2-bedroom unit with a cozy gas fireplace and walk-out to a private backyard.Second & Third Floors: 2-bedroom unit boasting a chef-inspired Scavolini kitchen and three outdoor spaces, including a luxurious spa-like ensuite in the primary bedroom with walk-out to a spacious deck.Lower Level: Underpinned, separately accessed 1-bedroom apartment. Whether you're seeking a high-end income property or a chance to live in one unit and rent out the others, this is a rare opportunity you don't want to miss. (id:50787)
Right At Home Realty
75 Manor Road E
Toronto (Mount Pleasant West), Ontario
This warm and welcoming family home features a July 2024 WETT-inspected wood-burning fireplace, beautiful oak hardwood floors, and a range of recent upgrades: new roof (2023), fully updated ESA-inspected electrical system (2023), new Lennox A/C (2023), and new hot water tank (2023). Includes a single-car garage. Situated just a 7-minute walk to Eglinton subway station and located within top-rated school catchments Davisville Jr. Public School and North Toronto Collegiate Institute. Extras: Enjoy being steps from Yonge & Eglinton, Mount Pleasant shops, fantastic restaurants, vibrant cafés, and both public and private schools. Dunfield Park is a 3-minute walk away, June Rowlands Park just 5 minutes, and the new Aqua Centre is coming soon. This is your opportunity to get into Davisville Village and enjoy everything this incredible neighbourhood has to offer! (id:50787)
Royal LePage Estate Realty
1405 - 100 Dalhousie Street
Toronto (Church-Yonge Corridor), Ontario
New* 1 bedroom apartment in the Heart of Downtown Toronto*! step to Toronto Metropiya (Ryson) University*. Luxury Laminate floor* throughout. 9' ceiling*. Stainless steel Appliances*, front -load washer and dryer*. Huge zise- 4 PC bathroom*. Floor-to-ceiling windows*, Bright and Great View though. Huge East-facing balcony*, and functional layout. This Condo offers 14,000 Sf space of indoor and outdoor amenities for year-round enjoyment*, including a state-of-the-art fitness center*, rooftop terrace*, co-working spaces*, yoga room, steam room, sauna, party room, barbeques and lounge areas*. Steps to public transit, Step to Metropolitan (Ryson) Universities**, minutes driver to UTM*, Geogier Brown College *. Eaton shopping center**, restaurants, and entertainment*. Eaton Centre, Toronto City Hall, cinemas, public transit, restaurants, boutique shops, Starbucks. Perfect for young professionals, students, or investors looking for a dynamic urban lifestyle. Student is welcome. (id:50787)
Ignite Star Realty Inc.
3310 - 185 Roehampton Avenue
Toronto (Mount Pleasant West), Ontario
Extremely Well Maintained 2 Bedroom 2 Bathroom Corner Unit, Owner Spent Over $15,000 For Upgrades, Nearly 800Sf+140Sf Balcony. Spectacular Unobstructed View From East To West, Including Sunrise, Sunset And Night View. Split Layout For Good Privacy. High-end Fully Furnished Just Like An Executive Suite. Steps To Subway Stn, Groceries, Future LRT, Trails, Parks And More. One Parking Is Included. (id:50787)
Homelife New World Realty Inc.
2902 - 89 Church Street
Toronto (Church-Yonge Corridor), Ontario
Live in Style at The Saint Condos Spacious 1+Den with Unmatched Views!**Welcome to this bright and beautifully designed 1+Den suite in the brand-new **Saint Condos**, offering 568 sq. ft. of sophisticated urban living. With floor-to-ceiling windows and an open-concept layout, this suite is filled with natural light and showcases breathtaking, unobstructed views of the city. The versatile den features its own window and can easily be converted into a second bedroom or home office perfect for modern lifestyles. The gourmet kitchen is both stylish and functional, complete with a sleek island, contemporary cooktop, and generous storage space. Located in the heart of downtown Toronto, you're just a 7-minute walk to Queen Subway Station, steps from TMU (Toronto Metropolitan University), and surrounded by the city's top dining, shopping, and cultural attractions. Don't miss your chance to live in one of Toronto's most exciting new residences! (id:50787)
RE/MAX Hallmark Realty Ltd.
1829 Thames Circle
Milton (1025 - Bw Bowes), Ontario
Experience The Elegance Of This One Year New Mattamy 3-bedroom Townhouse. This Modern Home Features A Gourmet Kitchen With Stainless Steel Appliances, Quartz Countertops, And A Breakfast Bar. The Spacious Family Room Opens To A Private Balcony On The Second Floor, While Oakwood Stairs Lead To The Upper Level With 3 Generously Sized Bedrooms And 2 Bathrooms. The Primary Bedroom Boasts A 3-piece Ensuite And Walkout To A Second Balcony.ideally Located Near Schools, Shopping, Major Highways, Grocery Stores, Community Parks, And Local Amenities. A Must-see For Renter Seeking Style, Comfort, And Convenience! (id:50787)
Bay Street Group Inc.
1141 Woodbine Avenue
Toronto (Woodbine-Lumsden), Ontario
Welcome to this beautiful 3 bedroom recently renovated detached home! The open concept main level with hardwood floors throughout leads to an amazing backyard which is perfect for entertaining during the warmer months. The large wonderfully renovated kitchen is ideal for those who love to cook and features stainless steel appliances, quartz counter tops and plenty of storage space. The second floor leads to three generously sized bedrooms which makes this home perfect for any family and features a large primary bedroom with 2 piece ensuite. The partially finished basement provides an excellent space for a recreation or tv room and has a separate area for plenty of storage. Street parking is available with easy anytime parking onWoodbine Avenue. All of this and just steps to Woodbine station, public transit, grocery stores, shops and restaurants. Welcome to your next home! (id:50787)
The Weir Team
1610 Gerrard Street E
Toronto (Greenwood-Coxwell), Ontario
Versatile and stylish main floor space available for lease in a vibrant stretch of Gerrard Street East, near the Upper Beaches. Bright, open-concept layout with a clean, modern finish, great ceiling height and wide frontage for superior exposure on the busy strip of Gerrard. Includes full basement, ideal for storage or workspace, complete with secure gating. Rear laneway access for convenient loading. Well-maintained building with updated systems, upgraded electrical, and an accessible washroom. High visibility and steady pedestrian traffic make this a great fit for a variety of uses. Available immediately. Open to short-term or long-term tenancy inquiries. (id:50787)
Royal LePage Estate Realty
1610 Gerrard Street E
Toronto (Greenwood-Coxwell), Ontario
Versatile mixed-use building with over 28 feet of bright, south-facing frontage on a fast-rising stretch of Gerrard Street East. Ideal for owner-occupiers, the main floor offers a turnkey retail or studio space of approximately 2,778 sq. ft., plus a full-use basement of similar size, perfect for storage or back-of-house operations. Upstairs, you'll find approximately 2,778 sq. ft. of well-maintained space with two 3-bedroom apartments, one currently leased and the other vacant. The building has numerous upgrades and is in excellent condition with a total above grade area of approximately 5,556 sq. ft. A must-see. Be part of a growing community of successful businesses on this dynamic block of Gerrard and Coxwell. (id:50787)
Royal LePage Estate Realty
1 Hardcastle Street
Toronto (Ionview), Ontario
Welcome to 1 Hardcastle St! Whether you're looking to tear down and build your dream home or renovate the existing home, this property offers the ability to do either! Boasting a large 55x92 ft lot, this Large Bungalow is equipped with 3 Generous sized bedrooms and finished basement with a separate entrance, kitchen and two additional bedrooms in the basement. Two full baths on the main floor and an additional full bath in the basement. Main floor also includes living area, dining area. This home is being sold as-is where is without any representation or warranty from the seller and the listing brokerage. (id:50787)
RE/MAX Realty Services Inc.
111 Albert Street E
Sault Ste Marie, Ontario
Welcome to this beautiful maintained century Home, perfect for downsizers or first time-home buyer! this charming property boasts high ceilling,original Trim and elegant parquent flooring, adding timeless character throughout.With five spacious bedrooms and two bathrooms, there's ample room for your family or the potential for extra income. Enjoy the convenience of two driveways and a location that's hard to beat-nestled in a bustling downtown neighborhood.just steps from the stop bus and close to all major amenities.enjoy walking to the cities boardwak on the riverfront only steps away.Don't miss the opportunity to make this home yours! (id:50787)
Exp Realty
13 Spruceside Drive
Kawartha Lakes (Bobcaygeon), Ontario
Welcome to 13 Spruceside Drive! Nestled on a serene corner lot, this brand new never-lived-in 4-bed, 4-bath masterpiece is an entertainer's dream with a backyard oasis backing onto a serene pond. Includes elegant touches like a striking modern front elevation, soaring 9' ceilings on the main floor, pot lights, and cozy gas fireplace. Modern kitchen with stainless steel appliances and a convenient servery with sink and cabinetry that leads into the dining room. Unwind in the lavish Primary Bedroom, featuring a sumptuous 6-piece ensuite, his and hers closets, and a private full-width glass balcony--the perfect spot for morning coffees or those idyllic evenings. Work from home in style or create a cozy retreat in the office/den. Experience warmth and sophistication with heated tile flooring on the main floor, engineered hardwood flooring throughout, and a natural oak staircase. A/C and 200 amp service included. Steps to Sturgeon Lake, Bobcaygeon Farmer's Market, local dining, outdoor recreation, water activities, local trails, arts and culture, and so much more! (id:50787)
Right At Home Realty
192 Waneta Drive
Oakville (1013 - Oo Old Oakville), Ontario
Stunning 4 Bed, 4 Bath Double Garage Home On A Quiet Crescent Just Minutes From Lake Ontario, Appleby College & Downtown Oakville. Set On A Sun-Filled, Landscaped Lot With A Blooming Front Garden, This Home Features A Rare 10-Car Driveway And Entertainers Backyard With 50-Ft Deck, A Pergola-Covered Dining Area, A Stylish Lounge, Playground, And Garden. Grand Foyer With 20+ Ft Skylight, 10-Ft Ceilings On Main, Limestone Fireplace, Chefs Kitchen With Granite Counters, High-End Cabinetry, And Built-In Wine Rack. Upstairs Offers 4 Spacious Bedrooms, An Office, And A Bonus Lounge. The Luxurious Primary Suite Includes A Walk-In Closet And Spa-Like 5-Piece Ensuite With Jacuzzi Tub. The Finished Lower Level Provides Abundant Living Space, Including A Home Theatre, Gym, Rec Area, And Additional Family Room. Recent Upgrades Include: New Roof, Renovated Kitchen, California Shutters, Updated Lighting Fixtures, And Fresh Landscaping. Located In A Prestigious Multi-Million-Dollar Neighborhood With Top-Ranked Schools Nearby 2 Mins Drive Or 10 Mins Walk To Appleby College And Morden Public School With Gifted Program. Close To Lake, Parks, Plazas And All Amenities. (id:50787)
Smart Sold Realty
8 - 2915 Hazelton Place
Mississauga (Central Erin Mills), Ontario
An Immaculate & Newly Renovated 1 Bedroom Condo Townhome With 2 Parking Spaces (Covered Garage &Private Driveway) In Highly Desired Central Erin Mills. This Property Features Over 660 Sqft, ALuxurious Modern Kitchen W/ Trendy Stone Countertops & Brushed-Black Stainless Steel Appliances.Enjoy California Shutters, Smooth Ceilings W/ Upgraded Pot Lights. Elegant, Spa-Like Bathroom WithRainhead Shower, Glass Enclosure & Stone Vanity. Conveniently Located Near All Amenities,Mall/Shops, Grocery, Transit, Highway Options And More! (id:50787)
Kingsway Real Estate





