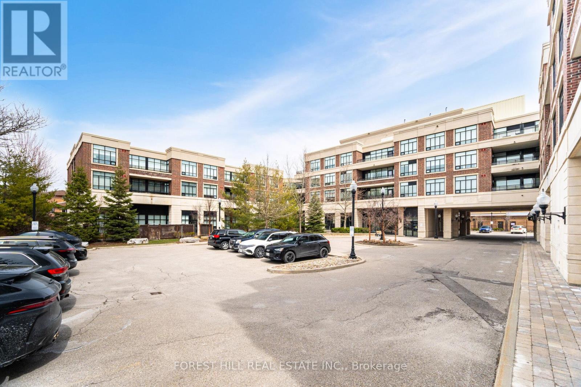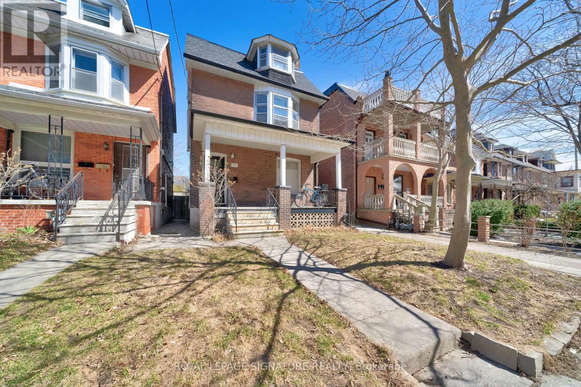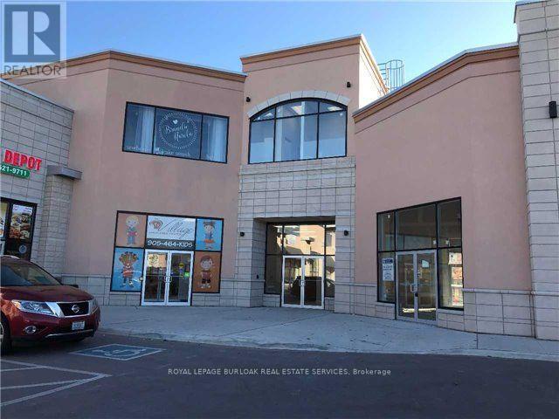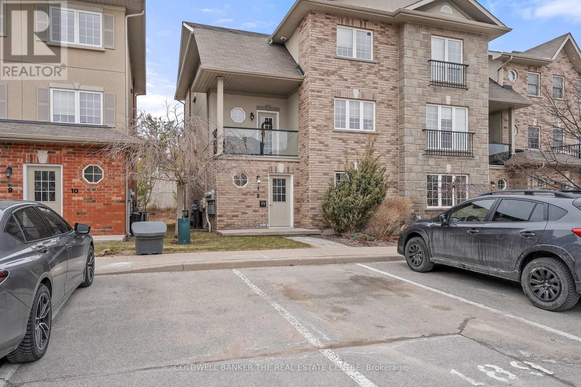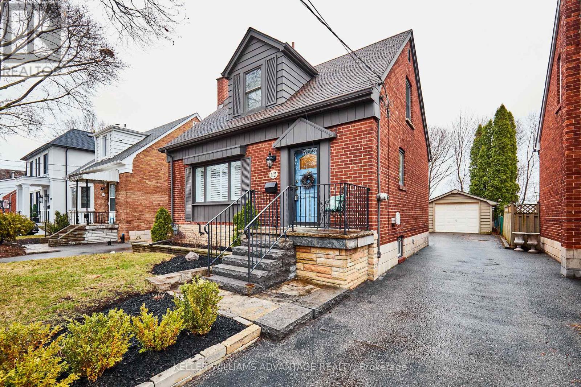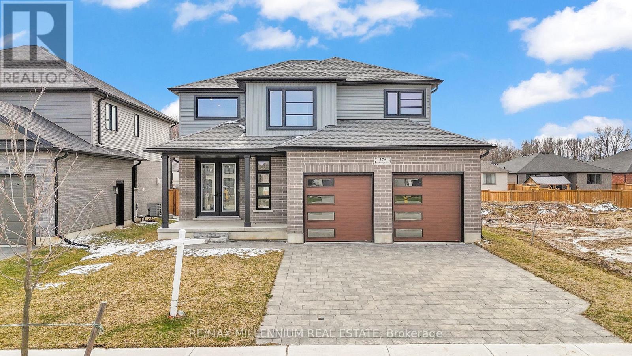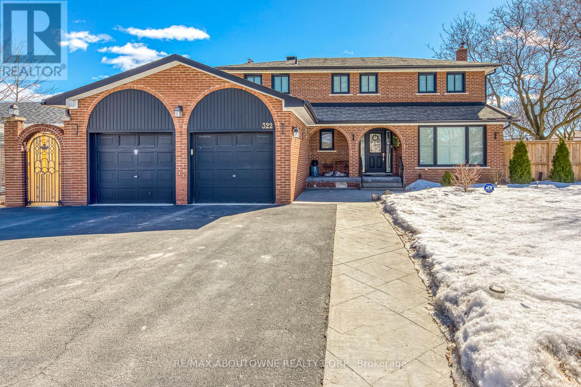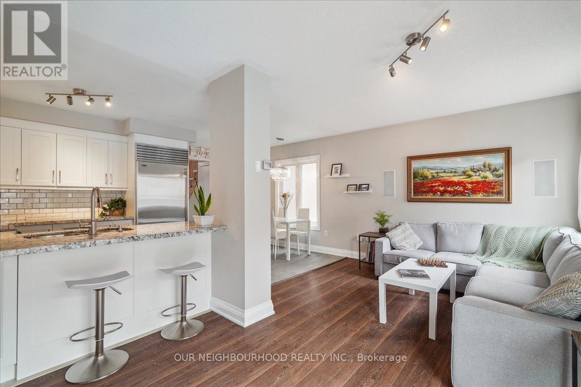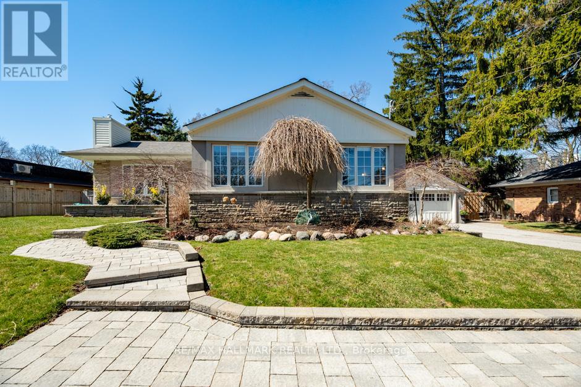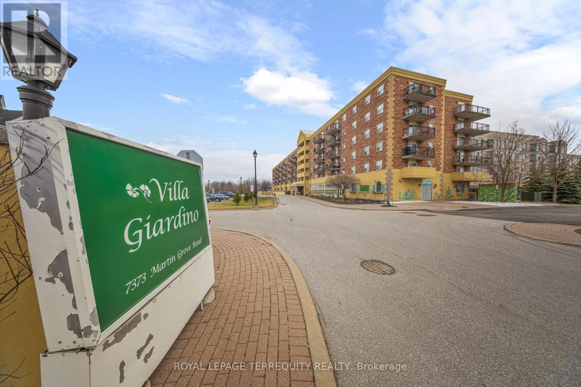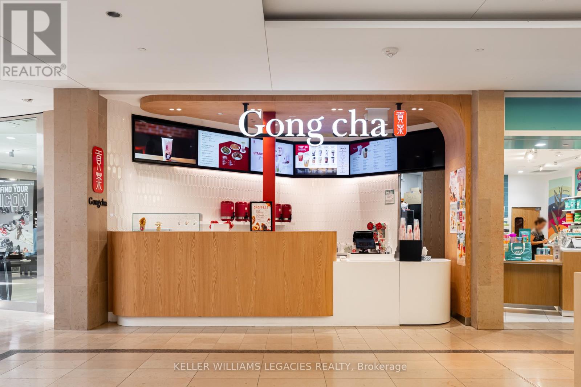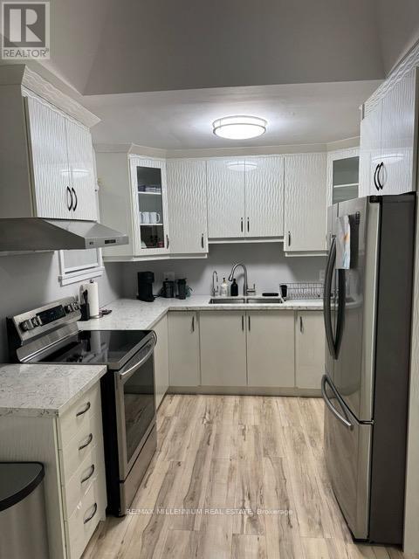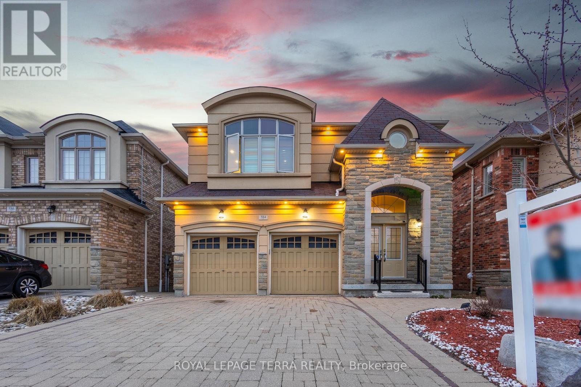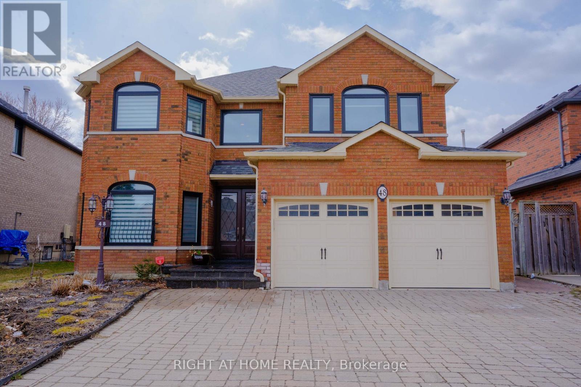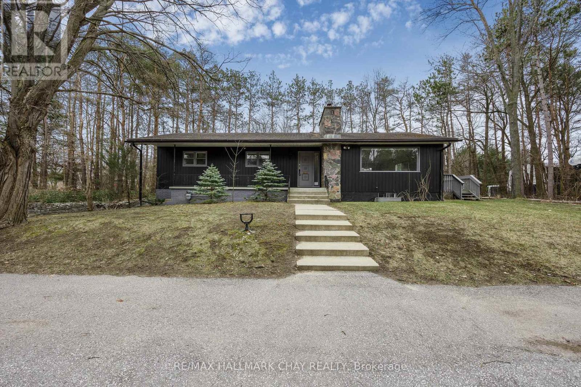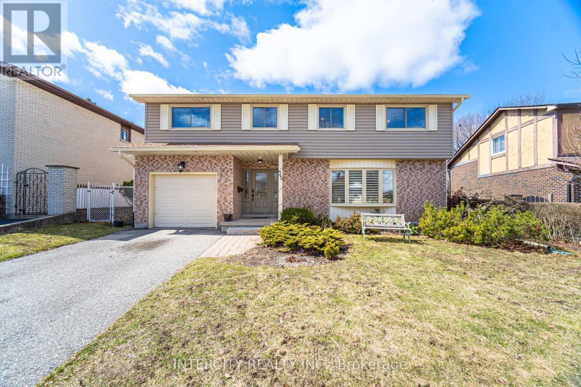4 - 647 Warden Avenue
Toronto (Clairlea-Birchmount), Ontario
Power of Sale-being sold by Lenders AS IS WHERE IS This is a rare opportunity to get into the market! 3 beds+ 2 baths Stacked Townhouse + Garage. Vacant Lockbox for easy showing (id:50787)
Sutton Group-Admiral Realty Inc.
107 - 321 Carlaw Avenue
Toronto (South Riverdale), Ontario
Multi-use commercial lease space at the Work Lofts by Lamb Development Corp in the heart of Leslieville. 580 SF currently configured as a physiotherapy office with a reception area and three treatment rooms. Previous use was a design studio with a woodworking shop. This unit features floor to ceiling windows, polished concrete floors, studio lighting, a private enclosed patio (north exposure), an ensuite kitchenette, and common washrooms (ensuite washroom possible). Access to boardroom and break-out space conveniently located on the 2nd floor complete with a full kitchen and lounge area. Easy access to public transit, the Don Valley Parkway, cafes, shops, and all that Queen Street East and Leslieville have to offer. A variety of commercial office and retail uses are permitted (details available upon request). Monthly net rent of $1,300 +monthly TMI of $1,100. Tenant pays hydro. Rental and visitor parking available. October 1, 2025 possession. (id:50787)
Royal LePage Signature Realty
2426 Padstow Crescent
Mississauga, Ontario
Welcome To This Well-Loved And Versatile Semi-Detached Home Nestled In The Highly Desirable Clarkson Neighborhood! Offering 4 Spacious Bedrooms And A Separate Entrance To A Basement In-Law Suite (Kitchen, Full Bath, Bedroom and Laundry), This Property Is Perfect For Extended Families, Investors, Or Anyone Looking For Additional Living Space And Income Potential. The Main Level Boasts An Updated Kitchen, Open-Concept Layout, And Hardwood Floors Throughout. The Fenced-In Backyard Provides A Private Outdoor Space, And The Extra-Long Driveway Offers Ample Parking For Multiple Vehicles. Located Just Minutes From The Clarkson GO Station, QEW, Schools, Parks, And Shopping. This Is A Fantastic Opportunity In A Family-Friendly Neighborhood. Don't Miss Your Chance To Make This Home Your Own! (id:50787)
Royal LePage Signature Realty
220 - 2396 Major Mackenzie Drive W
Vaughan (Maple), Ontario
A RARE INSIDE CORNER UNIT! ..This beautiful and spacious inside corner unit seamlessly combines style, comfort, and privacy. Located in one of Maples most desirable low-rise buildings, this two-bedroom plus den suite is a true standout, offering one of the largest floor plans available. From the moment you walk in, you're welcomed by generous principal rooms, tall ceilings, and a thoughtful layout designed to maximize space and natural light. The sleek, modern upgraded kitchen features full-sized stainless steel appliances, a statement island with solid stone surfaces, and ample storage perfect for both everyday living and entertaining.The oversized 330 sqft balcony is a highly coveted feature in this building that expands your living space outdoors, offering a peaceful spot to unwind or enjoy time with friends and family. Floor-to-ceiling windows in both bedrooms and main living areas flood the home with sunlight, while maintaining a quiet and private ambiance.This is more than just a beautiful condo, it's part of a well-run, boutique community with a reputation for excellent property management and friendly, respectful residents. Amenities include a well-equipped gym, an impressive party room, and immaculate common areas that reflect the pride of ownership throughout the building.Ideally situated close to shopping, dining, transit, and everything Maple has to offer, this home provides the perfect blend of luxury and convenience. Whether you're looking to downsize in style, invest in a premium location, or find your first dream home, Suite 220 is a rare and refined opportunity not to be missed. (id:50787)
Forest Hill Real Estate Inc.
37 Cliffside Drive
Toronto (Birchcliffe-Cliffside), Ontario
For Lease - Spacious 2-Storey Ravine Home | 3+1 Beds | 3 Full Baths | Private Office | Stunning Deck. Welcome to one of the largest detached 2-storey homes in this scenic ravine neighborhood! This beautifully maintained property offers 3+1 decent bedrooms, 3 full washrooms, a dedicated office/library, and a formal dining room perfect for families or professionals looking for space and comfort. Enjoy generous closet and storage space throughout, plus a long and wide private driveway that easily accommodates up to 4 vehicles. Step outside into your own private oasis: a massive two-tier backyard featuring an 800 sq. ft. deck overlooking a serene ravine with mature maple trees - ideal for outdoor entertaining, peaceful relaxation, or simply soaking in the beauty of nature. Deer sightings are a regular treat in this tranquil, all-season setting.You're just a short walk or drive to the lake for beach days, water sports, and scenic waterfront trails. Commuting is a breeze with easy access to downtown via car or TTC - only a 2-minute walk to the nearest bus stop leading directly to the subway. Interior repainting underway - move in with a fresh, clean start! More interior photos coming soon. (id:50787)
Envoy Capitol Realty Inc.
107 - 321 Carlaw Avenue
Toronto (South Riverdale), Ontario
Multi-use commercial lease space at the Work Lofts by Lamb Development Corp in the heart of Leslieville. 580 SF currently configured as a physiotherapy office with a reception area and three treatment rooms. Previous use was a design studio with a woodworking shop. This unit features floor to ceiling windows, polished concrete floors, studio lighting, a private enclosed patio (north exposure), an ensuite kitchenette, and common washrooms (ensuite washroom possible). Access to boardroom and break-out space conveniently located on the 2nd floor complete with a full kitchen and lounge area. Easy access to public transit, the Don Valley Parkway, cafes, shops, and all that Queen Street East and Leslieville have to offer. A variety of commercial office and retail uses are permitted (details available upon request). Monthly net rent of $1,300 +monthly TMI of $1,100. Tenant pays hydro. Rental and visitor parking available. October 1, 2025 possession. (id:50787)
Royal LePage Signature Realty
599 Euclid Boulevard
Toronto (Palmerston-Little Italy), Ontario
Welcome to 599 Euclid Avenue, a beautifully maintained legal triplex with a bonus 4th unit, nestled in one of Toronto's most vibrant and desirable neighbourhoods. This exceptional multi-unit property is perfect for investors looking to generate solid income in a prime location just steps to Bloor Sheet, Bathurst Station, and the best of Little ltaly. The property brings in over $8,500/month in current rental income, with the potential to exceed $10,000/month. It's fully tenanted with reliable occupants and includes shared coin laundry, generating an additional $300/month in passive income. A private driveway and detached garage provide extra value, with parking income potential of $500/month boosting your cash flow even further. Each unit is spacious, self-contained, and updated with it's own kitchen and bathroom. Tenants enjoy -modem finishes, high ceilings, and excellent natural light throughout. Located on a quiet, tree-lined street in Palmerston-Little ltaly, this Property is just minutes to transit, Christie Pits Park, shops, restaurants, and amenities. With outstanding walk, transit, and bike scores, this is an ideal location for attracting quality tenants and ensuring long-term value! (id:50787)
Royal LePage Signature Realty
204 - 4265 Thomas Alton Boulevard
Burlington (Alton), Ontario
Fantastic Opportunity to Own Your Own Commercial Condo!Perfect for those ready to stop leasing and invest in their own space, this bright and modern commercial condo is located in a newer building in Alton Village.Situated on the upper level, the unit offers approximately 670 sq. ft. of open-concept space with high ceilings and plenty of natural light. The building features elevator access and ample free on-site parking for staff and clients. Zoned for both office and retail use, this space is ideal for a wide range of businesses. Current retail tenants in the plaza include Supermarket, Pharmacy, Convenience Store, Medical, Dry Cleaners and many more. (id:50787)
Royal LePage Burloak Real Estate Services
1 - 53 Ferndale Drive S
Barrie (Ardagh), Ontario
Welcome to this charming 2 bedroom, 1 bath condo in the Manhattan Condos in Ardagh, Barrie. This is not your ordinary condo! No elevators, no stairs, perfectly located on the main level with a private walk-out to your own yard. Condo living with a dog has never been easier! Once you enter you step into a large foyer with double closets, providing plenty of storage and extra space separate from the rest of your living space. The bright and meticulous open concept living and dining area is ideal for relaxing and entertaining flowing into the fully equipped kitchen which features plenty of counter and cupboard space. The large primary bedroom comes with double closets and a walk-out to the private deck, perfect for enjoying your morning coffee in your walk out yard. The second bedroom has ample space and built-in shelving in the closet for added convenience. The ensuite laundry room in this unit is in a larger than normal space and adds extra room for even more storage. Convenient Parking right outside your front door for easy access. The pride in ownership shows with BRAND NEW flooring and freshly painted throughout, offering a clean and bright living space. This condo offers the perfect blend of comfort and functionality, with the added bonus of outdoor space and modern updates. Family friendly community with a Courtyard, Playground and Gazebo. Additional parking can be arranged for a low monthly fee. Close to amazing walking trails, shopping, dining, Barrie waterfront and more. Move-in ready and waiting for you to call it home! (id:50787)
Coldwell Banker The Real Estate Centre
115 Leacrest Road
Toronto (Leaside), Ontario
Build your dream! Welcome to 115 Leacrest Rd in the highly sought-after Leaside neighbourhood. This 3 bed + den, 2.5 bath home, with finished basement & separate entrance, sits on a HUGE 39 x 205 foot RAVINE LOT. Boasting over $130K in upgrades, a detached 1-car garage, and additional 3-car parking in the private drive. The entire home has been freshly painted, and features dark walnut wide plank laminate flooring. Enjoy a bright living room with a large window overlooking the front yard, and an eat-in kitchen with stainless steel appliances. The den (perfect WFH set-up) features French doors that open into the spacious primary suite, which includes hardwood flooring, a large closet, and a 4-piece ensuite. Upstairs, there are two additional bedrooms, each with ample closet space, and another 4-piece bath. The basement, with separate entrance, includes a rec room (with plumbing rough-in), a 2-pc powder room, and a generous laundry room offering plenty of storage. Located on a tree-lined street, the home is within walking distance to schools and close to shopping and dining along Bayview Ave. Easy access to ample green spaces, walking and biking trails, and just a short trip to Evergreen Brickworks, Costco, Loblaws, and the DVP making commuting a breeze. This gem is not to be missed! *EXTRAS* Nest smart thermostat (main), Nest fire and carbon monoxide detectors (main and upper floors), upgraded toilets and plumbing fixtures, and an upgraded electrical panel with a pony panel installed in the crawl space. A multi-residential report is available. (id:50787)
Keller Williams Advantage Realty
176 Foxborough Place
Thames Centre (Thorndale), Ontario
Welcome to 176 Foxborough Place, a newly constructed single-family home located in the desirable Foxborough subdivision in Thorndale. Offering over 2,200 sq ft of finished living space, this home features 4 bedrooms, 2.5 bathrooms, and a double car garage, ideal for families seeking both comfort and functionality. The main level boasts an open-concept layout with 9 ft ceilings, engineered hardwood flooring, and a bright, spacious living room complete with an electric fireplace. The modern kitchen is equipped with quartz countertops, stainless steel appliances, and ample cabinetry, perfect for both daily living and entertaining. Upstairs, youll find four generously sized bedrooms, including a well-appointed primary suite with ensuite bath, an additional full bathroom, and a convenient second-floor laundry room. The exterior features a professionally finished paver stone driveway, enhancing the overall curb appeal. Located just 15 minutes from London, this property offers easy access to schools, parks, shopping, and a community centre, making it an excellent choice for families. A must-see home in a growing, family-friendly community. (id:50787)
RE/MAX Millennium Real Estate
9982 Kenwood Crescent
Windsor, Ontario
Welcome to 9982 Kenwood Crescent, nestled in the sought-after Forest Glade community! This beautifully updated home offers a perfect blend of modern style and comfort with a long list of recent upgrades. Enjoy fresh curb appeal with professional Sherwin Williams exterior painting (2023) and a bright, freshly painted upper level interior (2024). Step inside to find 7 brand-new windows (2024) filling the home with natural light, and stylish zebra window shades (2024) adding a modern touch.The kitchen is a chefs delight featuring quartz countertops, a new sink and faucet (2025), stainless steel fridge and stove (2022), and a new dishwasher (2024). The upper bathroom boasts a granite countertop with dual sinks and faucets (2025), while the basement offers a sleek new 3-piece bathroom (2024).Enjoy the updated flooring throughout, including new vinyl in the upper living room and basement bedroom (2024) and refurbished flooring on the upper floor (2024). Bonus: Washer & Dryer (2023) included.This move-in-ready home combines tasteful upgrades with modern convenience perfect for growing families or savvy investors. Don't miss this gem in a family-friendly neighborhood close to parks, schools, and all amenities. (id:50787)
Team Alliance Realty Inc.
4 Stuckey Lane
East Luther Grand Valley, Ontario
Welcome to 4 Stuckey Lane, a beautifully upgraded Varley Model in the heart of Grand Valley's family-friendly community. With 4 spacious bedrooms, a versatile loft, and over 2,350 sq ft of above-grade living space (MPAC), this home is designed for everyday comfort and memorable entertaining. The open-concept main floor welcomes you with a bright and airy layout that seamlessly connects the living, dining, and kitchen spaces. A stunning geometric feature wall anchors the great room, complemented by a cozy gas fireplace and stylish wainscoting that adds a refined touch. The kitchen is both functional and elegant, offering quartz countertops, a matching backsplash, stainless steel appliances, and a walk-in pantry for extra storage. Walk out from the dining area to your covered deck, perfect for year-round enjoyment overlooking a fully fenced backyard ideal for kids, pets, or relaxed outdoor gatherings. Upstairs, the king-sized primary suite features a walk-in closet and a luxurious 5-piece ensuite, while three additional bedrooms and a loft offer flexibility for family, guests, or a home office. The basement includes a fully finished bathroom and offers ample potential to customize the space to your needs, whether it's a future rec room, gym, or additional bedroom. Complete with a main floor laundry/mudroom with direct access to the garage, this home blends thoughtful design with everyday convenience. Don't miss your chance to own this well-maintained, move-in-ready home in one of Grand Valley's most sought-after neighbourhoods. Book your private showing today! (id:50787)
RE/MAX Real Estate Centre Inc.
216 Magurn Gate
Milton (1033 - Ha Harrison), Ontario
Nestled in the highly sought-after Hawthorne Village on the Escarpment, this impeccably maintained home offers a perfect mix of comfort and convenience. The welcoming double-door entry leads into a bright and airy interior. The main floor showcases a nice size bedroom with a beautiful bay window that floods the space with natural light. The living and dining room combination opens to a private balcony, offering the ideal spot to relax or entertain guests. The spacious, eat-in kitchen also provides a walk-out to a large deck, perfect for enjoying meals outdoors or unwinding in a peaceful setting. Upstairs, the master bedroom is a true retreat, complete with a luxurious 4-piece ensuite that includes a separate standing shower for extra comfort and privacy. This home also boasts a number of standout features, including no sidewalk for hassle-free parking and stone pathway to to the house, a double-car garage, and two balconies to enjoy the outdoors. The main floor is equipped with a convenient laundry room and provides direct access to the garage. Situated close to top-rated schools, parks, shopping centers, and public transportation, this home offers both tranquility and easy access to all the amenities you need. (id:50787)
The Agency
322 Mary Street
Oakville (1020 - Wo West), Ontario
Absolutely Gorgeous! This Stunning Modern Home Nestled in Prestigious Southwest Oakville! Sitting on A 70X104 ft Lot, This 4+1 bedroom, 2 Storey Home Was Renovated From Top To Bottom With Incredible Finishing Throughout. The Open Concept Main Floor Contains a Huge Chefs Kitchen With Quartz Countertops, High End Stainless Steel Appliances Including A 5 Burner Professional Grade Gas stove and B/I Double Ovens. A Lounge Area, Family Room and Dining Area - Perfect for Entertaining or Enjoying Time With The Family. Upstairs, You Will Find A Large Master Bedroom With A Walk-in Closet and Ensuite, As Well As 3 Additional Large Bedrooms and A Second Full Bathroom. The Open Concept Basement Offers Another 1000+ Square Feet to Entertain and Enjoy! The Yard is Perfectly Landscaped With Patterned Concrete, Beach Stones, Cedars and More! Walk to Downtown Oakville or Stay at Home and Enjoy Your Own Private Backyard Oasis! Close to Major Highway and All Amenities. (id:50787)
RE/MAX Aboutowne Realty Corp.
53 Dancy Drive
Orillia, Ontario
Welcome to 53 Dancy Drive in the beautiful city of Orillia, Ontario! This charming and well-maintained home is situated on one of the largest lots on Dancy Drive, offering plenty of outdoor space for the entire family to enjoy. The key features of this home are 3 + 1 Bedrooms, 2 full bathrooms both recently renovated. The attached garage with convenient inside entry is a bonus. The home has been recently painted throughout and also adds the added appeal of an in law suite potential. The main floor is approximately 1100 square feet with a fully finished lower level boasting over 1000 square feet. The location is in close proximity to all amenities, including shopping, schools, parks, water, and easy access to Hwy. 11 - ideal for anyone needing to commute. Whether you're a growing family, downsizing, or looking for income potential, this home checks all the boxes. Don't miss your chance to own a great property in one of Orillia's more desirable neighbourhoods! (id:50787)
RE/MAX Right Move
36 - 72 Wheat Lane N
Kitchener, Ontario
Welcome to 72 Wheat Lane, Kitchener for Lease! Presenting a beautiful, ground-floor unit featuring 3 bedrooms and 2 bathrooms, located in the peaceful Huron/Fischer Hallman area. This charming main-level end unit boasts no rear neighbors, walking distance to park, and includes a modern kitchen equipped with stainless steel appliances. The open-concept layout, bathed in natural light, is ideal for both entertaining and everyday living. This well-maintained bungalow offers three spacious bedrooms, providing ample room for family and guests, perfectly blending comfort and convenience . Nestled in the friendly Huron Park neighborhood, this property is close to essential amenities, making daily life effortless. The expansive, sun-filled living room flows into a large kitchen counter that adjoins the kitchen. Enjoy the added benefits of in-suite laundry, air conditioning, a water softener, and a tankless water heater for year-round comfort. Located in a quiet area, this home is just steps away from new public and Catholic schools, RBJ Schlegel Park, public transportation, shopping centers, and easy access to Highways 7/8 and 401, making it a fantastic choice for families and commuters. With excellent schools, recreational facilities, parks, trails, and creeks nearby, its an ideal setting for those who appreciate convenience and quality of life. Dont miss the chance to make this exceptional property your ownschedule a personal tour today to enjoy this beauty. (id:50787)
RE/MAX Real Estate Centre Inc.
21 Latitude Lane
Whitchurch-Stouffville (Stouffville), Ontario
21 Latitude Lane is ready for you to call it home. The main floor welcomes you with a bright and open-concept living space that flows seamlessly with an updated kitchen, featuring a premium Sub-Zero fridge, and a walkout to a fully fenced yard with spacious composite deck perfect for entertaining, complete with a natural gas BBQ line for effortless outdoor cooking.Downstairs, the newly finished basement offers versatile additional living space, enhanced with extra soundproofing, an updated bathroom, built-in cabinetry and generous storage ideal for a home office, media room, or guest suite. Upstairs, three well-sized bedrooms await, including a beautiful primary retreat with a large walk-in closet and a luxurious newly renovated ensuite bathroom. All bathrooms throughout the home have been tastefully updated, adding a touch of elegance to everyday routines. Second-floor laundry and a cozy balcony off an upper level bedroom enhance the home's thoughtful design. Located minutes from schools, parks, shopping, and a quick drive to the GO station, this home combines comfort, style, and convenience in one exceptional package. *Please see attachments for a list of updated features* (id:50787)
Our Neighbourhood Realty Inc.
12 Guildcrest Drive
Toronto (Guildwood), Ontario
This exceptional ranch-style bungalow features a generously proportioned lot measuring 100 by 156 feet. As you step into the breezeway through one of the two inviting entrances of the home, the space features custom-built closets providing ample storage while enhancing the entryway's ambiance. The spacious open concept living/dining room has hardwood floors, a fireplace & custom built-in cabinetry. Enjoy the backyard view from the stylish, classic kitchen with a timeless backsplash that adds sophistication. The primary bdrm is an elegant retreat with large windows, two double closets, wall sconces and crown molding. The updated 5pc main washroom has a deep tub to help you relax after a long day. The 2 other bdrms provide ample space and storage while providing comfort. Heading down the finished bsmt is the perfect place to host family games night or a place to spend a cozy night in. Additionally, there is a modern 3pc washroom a separate and generous sized laundry, office & exercise space. There is no need to travel to a resort where one can enjoy the luxury of a private resort experience in the comfort of one's backyard, which features an exquisite saltwater pool that offers privacy, a pool cabana & a great private outdoor entertaining space. This property is well-suited for entertaining family & friends in its generous surroundings, which are characterized by lush landscaping. The home includes numerous updates, featuring a 200-amp electrical service, a new extra wide awning, garden sheds, a double detached garage accommodating two vehicles, & a double driveway parking for 6 cars. Located in one of the most coveted neighbourhoods, this residence is conveniently situated within walking distance of public transportation (TTC). Guildwood Village & the Scarborough Bluffs are at your doorstep. The esteemed educational institutions, including Elizabeth Simcoe and R.H. King, are highly regarded for their commitment to academic excellence and rigorous standards. (id:50787)
RE/MAX Hallmark Realty Ltd.
B - 1560 Bayview Avenue W
Toronto (Mount Pleasant East), Ontario
The 9Round Franchise is a worldwide known kickboxing fitness program system with 9 challenging workout stations. It combines functional, interval, cardiovascular, and circuit training. The franchise provides a 24/7, high-performance gym model with low entry costs, predictable fees, and ongoing support. It offers a turnkey business model with streamlined buildouts and innovative studio strategy entry. 9Round emphasizes making fitness simple and accessible, empowering people to make positive Is there anything worthwhile than promoting a healthy lifestyle? A perfect downtown location. Nearby to hospitals, high rises, residential neighborhoods, and corporate offices. Exposed to one of the busiest avenues in Toronto. Did you know this is a segment of business that is currently booming? Membership-based business, therefore, revenues and cash flow are fast and consistent. Magnificent opportunity to own your successful, well-established business on coveted Bayview Avenue !!! The well-trained staff makes it the perfect key turn !! The business was established 8 years ago, so its clientele is secured and steady (id:50787)
Homelife Landmark Realty Inc.
58 Kiwi Crescent
Richmond Hill (Rouge Woods), Ontario
Perfect Family Home in the Heart of Richmond Hill Book Your Showing Today! This is the one you've been waiting for a beautifully updated, move-in-ready home in one of Richmond Hills most desirable neighborhoods. 1. Unbeatable Location: Nestled at Elgin Mills & Leslie, you're just 3 minutes to Hwy 404 and 7 minutes to Hwy 407 making your commute seamless. Steps to Elgin Mills Crossing Plaza, Costco, Home Depot, restaurants, and more. 2. Top-Tier School Zone: Zoned for Bayview Secondary Schools prestigious IB program. Walking distance to Redstone Public School, Our Lady Help of Christians Catholic School, daycares, parks, trails, and the expansive Richmond Green Sports Complex.3. Stylish Renovation: Tastefully renovated with brand new engineered hardwood floors and fresh paint throughout. Every detail has been thoughtfully curated for your comfort and lifestyle.4. Income Potential: Separate entrance possibility (subject to city approval) offers an excellent opportunity to create a legal basement apartment or in-law suite.5. Ideal Floor Plan: Enjoy 9 ceilings, a sun-filled south-facing backyard, a storm enclosure for added insulation, direct access to the garage, convenient main-floor laundry, and generously sized bedrooms all designed for practical family living. (id:50787)
First Class Realty Inc.
10 - 1326 Windermere Road
Muskoka Lakes (Watt), Ontario
Welcome to your dream getaway on one of Muskoka's most picturesque and expansive lakes. This charming 4-bedroom, 2-bathroom cottage is nestled on a beautifully treed 0.5-acre lot with 100 feet of pristine waterfront, offering the perfect blend of relaxation, recreation, and natural beauty. Step inside to discover cozy elegance with soaring 20-foot ceilings in the living room, floor-to-ceiling windows, and a wood-burning fireplace that creates a warm and inviting atmosphere. Enjoy panoramic lake views and unforgettable sunsets from your spacious open-concept living, dining, and kitchen area. The well-appointed kitchen flows seamlessly into the dining area, with a walkout to a large deck, perfect for entertaining or simply soaking in the serene surroundings. Unwind in the 6-person hot tub while overlooking the water, or head down to your 50 ft floating dock, ideal for kayaking, fishing, or swimming. With nearby hiking, biking, and ATV trails, and world-class golf just minutes away, this location is a true four-season playground. Ideally situated just 15 minutes from both Bracebridge and Huntsville, you will enjoy convenient access to all the amenities while still feeling worlds away (id:50787)
Right At Home Realty
823 Essa Road
Barrie (Holly), Ontario
Picture your family in this beautiful ranch-style bungalow. This expansive property offers a rare opportunity for the discerning buyer. Found on an generous 75' x 200' lot, this unique property offers endless possibilities to customize, expand, or potentially develop in the future! Boasting a user friendly 3+1 bed, 3 bath layout plus a convenient in-law suite below perfect for multi-generational families. With a fully fenced yard offering exceptional outdoor living and plenty of room to customize. This home also enjoys a prime location with quick access to schools, parks, and transit. This remarkable property presents a rare chance to own a generous piece of Barrie's highly sought-after real estate. Don't miss out! ***Extras*** Potential Redevelopment/Intensification Potential. (id:50787)
Homelife Excelsior Realty Inc.
7 - 3550 Colonial Drive
Mississauga (Erin Mills), Ontario
Brand New, Never Lived In Stunning 2-Bedroom, 2.5-Bath Luxury Stacked TownhousePerfect for those seeking modern living in a vibrant community. This property features 2 bedrooms, 2.5 bathrooms, and an open-concept living area filled with natural light. The kitchen boasts stainless steel appliances and quartz countertops.Conveniently located near the University of Toronto, South Common Mall, Credit Valley Hospital, schools, Erin Mills Town Centre, library, community centre, GO Transit, and major highways (401, 403, 407). Also close to Costco, Home Depot, Canadian Tire, and more. (id:50787)
Best Union Realty Inc.
74 - 7190 Atwood Lane
Mississauga (Meadowvale Village), Ontario
Stunning 3 Bedroom, 2 full washrooms + one powder room Townhouse In Desirable Levi Creek Area, Lot of natural light, freshly painted whole house with all brand new hardwood and Laminate in, brand new oak stairs (No Carpet in house) One Of Largest Unit In Complex Backing Onto Greenbelt. Huge Open Concept Living and dining room, Bright & Sunny Kitchen with Central Island, Master bedroom with 4Pc Insuite & walk in Closet, Upper Level Computer Nook, pot light on main & second floor, Finished Basement, Prof Painted, Low Maintenance Fee, 2 Family Playgrounds In Complex, Close To Schools, Hwys & Go Train. Lots Of Extras, Air Cond, Humidifier, Water Soft. Must See, Won't Last Long! (id:50787)
Century 21 People's Choice Realty Inc.
172 Ecclestone Drive
Brampton (Brampton West), Ontario
This is the one you have been waiting for! Explore this Remarkable Detached Home featuring 3 Huge Bedrooms and 3 Full Bathrooms + 1 Powder Room, Nestled in the Highly Desirable Brampton West Neighborhood. This property has been Meticulously Maintained! It boasts upgraded kitchen cabinets and Stainless Steel Appliances, granite counter tops ( Kitchen/Bathrooms) and ample cabinetry for storage, all with a view of the Beautiful Backyard and the Sunshine. All Updated Light Fixture, and Exterior Pot Light Controlled by Smartphone!! The Hardwood Floors add Elegance to the Living, Dining, Bedrooms, and Staircase. Freshly Painted and Carpet Free* Comes with Spacious Finished Basement Apartment with Separate Entrance Includes a Full Kitchen, Full Bathroom and Proper Bedroom making it perfect for an in-law suite $$$ along with a generous storage area! Additionally, the home features an Oversized Garage Space Perfect for an SUV and an Extended Driveway that can accommodate Two Vehicles Easily and Access to Home from Garage! All Set on a Large Lot with a Spacious Backyard Ideal for Summer BBQ's and Family Gatherings - No Neighbours on the Back, Train Tracks discontinued* Perfect location offers easy access to TTC services and Only Short Distance from Downtown Brampton Go Station, Shopping Centers, Schools, Walmart, Fortinos, Restaurants, Parks and Major Highways! Book Your Showing Today! (id:50787)
Housesigma Inc.
216 - 151 Upper Duke Crescent
Markham (Unionville), Ontario
Rare Corner Unit Fully Renovated 1-Bedroom at The Verdale | Downtown MarkhamWelcome to one of the largest one-bedroom suites available in Downtown Markham, located in the prestigious Verdale community. This spacious 690 sq ft southwest corner unit offers abundant natural light and warmth throughout the winterhelping you save on electricity and heating. With a complete top-to-bottom renovation, this move-in-ready gem is perfect for professionals or couples seeking modern comfort and unbeatable convenience.Key Features: Fully Renovated Interior: Upgraded vinyl flooring in both the bedroom and living/dining areas for easy maintenance. Stylish Bathroom: Modernized with a floating vanity and new medicine cabinet for added storage. Soaring Ceilings & Bright Space: 9 ft ceilings and large windows bring in plenty of natural light and create a warm, inviting atmosphere year-round. Gourmet Kitchen: Completely upgraded with new cabinetry, quartz countertops, and quartz backsplash. High-End Appliances: Features one of the only French double-door fridges in Downtown Markham with a built-in ice maker and water filtration system. Also includes a brand-new glass stove and microwaveperfect for cooking and entertaining. Modern Laundry: Samsung stacked washer and dryer (latest model) in-suite for everyday convenience. Convenient Extras: Includes 1 parking space close to the elevator and 1 locker for additional storage.Building Amenities: 24-hour concierge Indoor pool Fully-equipped gym Guest suites Visitor parkingPrime Location: Steps to Viva Transit and 7 major supermarkets Easy access to Highways 7, 407, and 404 Minutes from Downtown Markhams shops, dining, entertainment, and the future York University campusAll existing new light fixtures, custom window blinds, and appliances are included. Furniture can be negotiated as part of the sale.Dont miss this rare opportunity to own a fully upgraded, corner suite in one of Markhams most desirable communities! (id:50787)
Bay Street Group Inc.
601 - 212 Kerr Street
Oakville (1002 - Co Central), Ontario
Discover your new home in the heart of the serene and amenity-rich Old Oakville lakefront community. This spacious 2-bedroom, 1-bathroom condo offers a fresh, southwest-facing, updated, and well-maintained suite perfect for families. Features: Prime Location: Enjoy the convenience of the building's back gate leading directly to Trafalgar Park and Oakville Trafalgar Community Centre. Proximity to Amenities: Just steps away from Fortino's, and a short walk to Downtown Oakville's shops and restaurants. Educational Excellence: Walking distance to top-rated schools including St. Thomas Aquinas Secondary School (9-12), French Catholic School (K-6), Oakwood Public School (JK-5), and W.H. Morden Public School (JK-8).Why You'll Love It: Family-Friendly: Nestled in a quiet, family-oriented neighborhood. Community Vibes: Close-knit community with plenty of recreational options. Move-In Ready: Updated and well-maintained, ready for you to make it your own. Don't Miss Out! Come see this treasure and make it your next home!*For Additional Property Details, Click The Brochure Icon Below* (id:50787)
Ici Source Real Asset Services Inc.
28 Bond Avenue
Toronto (Banbury-Don Mills), Ontario
Location! Location! Mins To 401/404/DVP. The Most Affordable Freehold Townhouse Nestled In The Heart Of One Of Torontos Most Prestigious Neighborhoods. Well Known Best School Zone For Both Public And Private! Top-Ranking Public Schools Incld St. Andrew (IB Program), York Mills C.I., Rippleton, Windfields, Denlow Public School. Nearby Private Schools Incld Metamorphosis Greek Orthodox And GEL School. Mins To Elite Basketball Courts, North York Baseball, Tennis Courts, Trails, And Parks. It's Absolutely One of the Parent's Top Pick Area! This Luxury Cozy Home is like A Hidden Gem Backing In A Quiet Street, open concept Layout With 9' Ceiling , huge living and family room O/L Sunny professional landscaped Back Yard, Master bedroom features a Large W/O Patio That You May Enjoy Quiet Reading Time With Trees And Woods View. 2 XL Bedrooms On Second Floor Which Have Their Separate Private Bath. Finished Bsmt feature cozy private Creation Area, Underground Double Garage with Private and Direct Entry +All Rms Comes W Individual Baths For Privacy To Satisfy Your Modern Lifestyle! Move in Ready! Upgrd Incld Pot Lights, Corian countertop, gas stove, Fontile rangehood, water softener and purifier, on demand hot water system(owned), Roof 2021 and much more! **EXTRAS** Mins To 401/Dvp, Shops, Library & Best Schools. Direct Access To Private Underground Double Car Garage And Visitor Parking! (id:50787)
RE/MAX Excel Realty Ltd.
Bsmnt - 4321 Guildwood Way N
Mississauga (Hurontario), Ontario
2 Bedrooms 1 washroom Basement Apartment W/Separate Entrance. 1 Designated Parking spot available asap. Steps To No Frills Mall, School, Transit, Close To Hwy 403 , Square One, Heartland Centre. 30% Utilities to be paid by tenants. (id:50787)
Newgen Realty Experts
310 - 3621 Highway 7 E
Markham (Unionville), Ontario
Prime Professional Office in A Class-A Building in The Heart of Markham! South Facing With 541 Sq Ft; Two Executive Offices; Zoned for A Variety of Uses, This Office Offers Excellent Accessibility to Highways 404 and 407, YRT and Viva Transit, and Is Surrounded by A Thriving Business Hub and Exciting New Developments along Highway 7 and Downtown Markham. Ample Parking with 726 Underground and 100 Surface Spaces. (id:50787)
Homelife Broadway Realty Inc.
615 - 7373 Martin Grove Road
Vaughan (Vaughan Grove), Ontario
Welcome to the Tranquil Villa Giardino Condo in the heart of Woodbridge, a medium-rise building surrounded by the well-manicured greenery and an inviting courtyard offering park benches, a water fountain, BBQ area overlooking a vast conservation area. The inviting common lounge with fireplace and bar is the hub for social events and activities. The full party room can sit up to 150 people while the Library can be a serene space for one. A mass is celebrated every Saturday and starting soon there will be Friday bus excursion days to nearby shopping. This spacious, open concept, 2 BD, 2 full WR condo with ensuite laundry is carpet free and boasts 9 ft ceilings. The eat-in kitchen has ceramic floor and includes 4 appliances. The primary BD has a large walk-in closet and 4 pc ensuite WR. The living room with parquet floor has sliding glass doors opening up to the balcony. Both washrooms have ceramic floors and are equipped with safety features. Extra storage in a huge approx. 8 ft by 3.5 ft locker in the basement. Low maintenance fees (include all utilities, building insurance, common elements) and low property taxes offer hassle-free living for those that might want to down-size and relinquish responsibilities that come with other home-ownerships. Close to all amenities, Hwy 400/427, public transportation, a sports complex, restaurants and schools. Visitor parking has ample spaces. One outdoor surface level parking space is available to residents that do not have underground parking space. SOLD "AS, IS WHERE IS" A perfect place to call home for first time home buyers, families or seniors. "SOLD AS IS , WHERE IS". ALL ARE WELCOME AT VILLA GIARDINO. Some pictures are virtually staged. (id:50787)
Royal LePage Terrequity Realty
407 - 1201 Lackner Boulevard
Kitchener, Ontario
Welcome to this stunning 1 Bed + Den, 740 sq ft top-floor suite in the highly desired Lackner Ridge community. This open-concept gem features a chefs kitchen with stainless steel appliances, stone countertops, and a spacious layout perfect for entertaining. Enjoy laminate flooring throughout, a bright and airy living space, and a large balcony with a private, serene tree view. The generously sized bedroom offers comfort and tranquility, while the den provides ideal space for a home office or guest area. Complete with in-suite laundry, this beautifully finished unit blends style and convenience in a vibrant, master-planned neighbourhood. This highly sought after unit comes with one parking spot and one locker. (id:50787)
Eleven Eleven Realty Inc.
1004 - 51 Trolley Crescent
Toronto (Moss Park), Ontario
Experience breathtaking panoramic views that are truly a rarity in this spacious, upgraded suite. Delight your senses with exceptional features that seamlessly blend quality and comfort. This fully furnished rental, is adorned with elegant, extra-wide plank hardwood floors throughout. It boasts two generously sized bedrooms, a functional open-concept living and office area, and a stylish Primary Ensuite bath featuring a bespoke wardrobe and dressing space. The kitchen showcases a breakfast bar complemented by a striking red custom backsplash, while an expansive 199 sq ft balcony offers the perfect vantage point for observing serene sunsets over Lake Ontario. Ideal for professionals seeking a tranquil retreat while remaining close to urban conveniences, this residence is surrounded by excellent bike and running trails, enticing restaurants, eclectic shops, and vibrant cafes, all enhanced by a touch of nightlife. With convenient access to the Gardiner Expressway, DVP, and Lakeshore, plus included parking and bike storage, and TTC at your doorstep, this suite is designed for ease and comfort. You'll be pleased to make this your first choice! EXTRAS Fully furnished with linens, kitchenware, bath accessories, balcony furnishings, and an office setup, everything you need is included! Enjoy the convenience of ensuite laundry, parking, and water, with tenants responsible for their own heating and hydro. (id:50787)
RE/MAX Hallmark Realty Ltd.
Main - 59 Anndale Drive
Toronto (Willowdale East), Ontario
Location Location Location!!! Experience exceptional living in the heart of North York with this recently renovated three-bedroom home, now available for rent! Perfect for couples, this residence features a bright and flowing layout that creates a harmonious blend of space and style, perfect for relaxation and entertaining alike. The neighbourhood is known for its tranquillity and convenience, with easy access to amenities, parks, and public transportation. Tenant Pays 70% Of Utilities. (id:50787)
Woodsview Realty Inc.
1885a - 25 The West Mall
Toronto (Islington-City Centre West), Ontario
Turnkey Gong Cha Franchise For Sale In Sherway Gardens One Of Torontos Top Shopping Destinations! This is a rare opportunity to own a globally recognized bubble tea brand in a prime high-traffic location, directly across from Sephora and surrounded by strong national retailers. Fully equipped with modern fixtures and a trained team in place. Great opportunity for owner-operators or investors looking for a stable business with growth potential. All equipment, fixtures, inventory, and leasehold improvements included. Please book all showings through BrokerBay. Do not go direct. Do not speak with staff. Contact listing agent for more information and a full brochure. (id:50787)
Keller Williams Legacies Realty
38 Grierson Road
Toronto (Elms-Old Rexdale), Ontario
Welcome Home! This beautifully updated home offers a spacious layout with elegant quartz countertops, in-home laundry, and ample parking. Nestled in a family-friendly, quiet neighborhood, its minutes from Costco, Walmart, major plazas, and Sherway Gardens Mall. Enjoy Easy access to Highway 401, major highways, and public transit, with downtown Toronto just a short drive away. Located near top-rated schools, this move-in-ready gem is perfect for modern family living! (id:50787)
RE/MAX Millennium Real Estate
Lower Level - 27 Gondola Crescent
Brampton (Northgate), Ontario
Spacious 2-bedroom lower level for rent in a charming bungalow. This unit features 2 bedrooms and a 3pc bathroom. There are two (2) tandem parking spots to use and shared access to the backyard. Utilities are shared 30% with the upper-level tenants. This property is suitable for 2-3 people maximum. (id:50787)
Keller Williams Real Estate Associates
3608 - 1080 Bay Street
Toronto (Bay Street Corridor), Ontario
Corner Unit at U Condos Prime Downtown Living! Steps from Bloor Subway, Yorkville, Queens Park, U of T, hospitals, shops, and restaurants. This unique residence is perfectly located beside the historic St. Michaels College campus at the University of Toronto. Featuring 9-ft ceilings, engineered hardwood floors, sleek built-in appliances, and a stunning panoramic view. An exceptional opportunity in one of Torontos most prestigious neighbourhoods! (id:50787)
Aimhome Realty Inc.
584 Pinery Trail
Waterloo, Ontario
Discover refined living at 584 Pinery Trail in Waterloos sought-after Conservation Meadows. This beautifully maintained legal duplex offers over 3,465 sq ft of total living space, backing onto serene greenspace near Laurel Creek Reservoir and just 5 minutes from the University of Waterloo.Featuring 4+2 bedrooms and 5 bathrooms, this home is perfect for families or investors. The legal 2-bedroom walkout basement includes a separate entrance, its own laundry, and a private patio with a privacy screen ideal for rental income or multi-generational living.Inside, youll find tasteful upgrades including box shutter blinds, external & internal pot lights, a cozy fireplace, and professionally designed lighting fixtures. The kitchen includes a gas oven, and theres a gas BBQ line on the deck for outdoor entertaining. Additional features include a Nest doorbell, security cameras, garage door opener, and a new furnace (2023).This home blends luxury, comfort, and location all within minutes of top schools, shopping, trails, and transit. (id:50787)
Royal LePage Terra Realty
Upper Level - 27 Gondola Crescent
Brampton (Northgate), Ontario
Spacious 4 bedroom upper level for rent in a charming bungalow. This home features 4 bedrooms and a 3pc bathroom. There are two (2) tandem parking spots to use and shared access to the backyard. Utilities are shared 70% with the lower level tenants. (id:50787)
Keller Williams Real Estate Associates
99 Mill St N
Waterdown, Ontario
This property is a must see! Outstanding attention to detail, this century home is well cared for and has beautiful curb appeal and landscaping. 4+1 bedrooms, 2 full bathrooms and 3 gas fireplaces. Spacious living room with potlights and separate dining room with double closets and a fabulous box bay window. Spotless kitchen with white cabinetry, subway tile backsplash, potlights, quartz countertops and stainless steel appliances. Main floor also features a bedroom and home office/den, full 4 piece bathroom and laundry. Charming antique passage door from the kitchen to the family room. Family room with vaulted ceiling, gas fireplace and a walk out to the recent deck with glass railings. Upper level features primary bedroom with large closet overlooking the fully fenced backyard. Two more spacious bedrooms and a full bathroom. Notice the California shutters throughout. Quality stone landscaping and patios in the backyard with many seating areas for entertaining and an awesome shed! Basement is great for storage, completely waterproofed in 2024 including recent dual sump pump with backup battery. Many more updates include: paved driveway (2018), attic insulation, crawl space ductwork and insulation (2017), 200 amp electrical panel (2015), Windows (2015), Furnace (2015), AC (2017), Shingles (2015), 3 custom Nordik doors (2023), family room carpet and stair runner (2024). Perfect in-law or investment property. Two front entrances. Currently set up for single family but second kitchen was left roughed in. Walkable downtown Waterdown location, close to memorial park, trails, shopping, great restaurants and schools. (id:50787)
RE/MAX Escarpment Realty Inc.
823 Essa Road
Barrie (Holly), Ontario
Potential Land Development Opportunity In A Rapidly Growing Community. Beautiful Ranch Style Bungalow (3+1 Bed / 3 Bath) On A Sprawling 75' X 200' Lot. Infill Potential With Opportunity to Expand. Zoning Currently In The Process Of Being Amended. Proposed New Zoning By-law Has Been Put Through the Public Process, This Property Would Be Zoned Neighbourhood Intensification (NI) Allowing For Low/Mid Rise Development. (id:50787)
Homelife Excelsior Realty Inc.
48 Vaughan Mills Road N
Vaughan (Elder Mills), Ontario
WELCOME TO THIS EXQUISITE 4+2 BEDROOM HOME WITH A BASEMENT APARTMENT! Immaculate 3,400 Sqft family home in the heart of Woodbridge with 2 professionally finished basements, featuring a separate entrance and a 2-bedroom apartment . Crown moulding on the main floor, a large family room, and a private large backyard. Great location for your dream family home. Main floor laundry and entrance to the garage. Large driveway. The basement is professionally finished, with 3 bedrooms, 2 recreation rooms, kitchen, and a laundry area with a separate entrance. Large, breathtaking lot, steps from the Humber River and lush conservation. Gourmet kitchen with gas burners and a breakfast area that leads to a huge, breathtaking backyard. $$$ spent on upgrades. The interior of this home features crown mouldings and pot lights. The family-sized kitchen includes an oversized island, upgraded appliances, and a walkout to the backyard. The primary bedroom offers a newly renovated 5-piece en-suite and a walk-in closet. Newly renovated main bathroom, new furnace, new roof, and all new windows. (id:50787)
Right At Home Realty
264 Cox Mill Road
Barrie (Painswick North), Ontario
Welcome to 264 Cox Mill Road in the heart of Barrie! This fully detached raised bungalow is situated on a mature and private 3 acre lot backing on the Lover's Creek greenspace. Interior of this home offers 3bedrooms on the main level and another 2 bedrooms on the fully finished lower level. Both levels offer fireplaces for comfort and warmth on a cool evening. Main level large eat in kitchen with walk out to private rear yard. Hardwood floors throughout main level. Walk out from large living / dining room with sliding door access to the backyard. Main bath, 2 pc bath on main level + 4pc full bath in lower level. Convenience of large recreation room with fireplace and 2nd kitchen for entertaining, extended family or in-law suite. This property offers a country-like setting in the heart of Barrie. Steps to beautiful recreational trails leading to the waterfront of Lake Simcoe. Vast selection of key amenities all at the Yonge St / Big Bay Pt Shopping Complex- services, shopping, LCBO, pharmacy, restaurants and more! Easy access to the Barrie South GO Train Station and commuter routes north to cottage country and south to the GTA. Take a look today! (id:50787)
RE/MAX Hallmark Chay Realty
RE/MAX Hallmark Chay Realty Brokerage
613 - 9191 Yonge Street
Richmond Hill (Langstaff), Ontario
2 Bed, 2 Bath In The Exclusive Beverly Hills Resort Style Residence Condo. Located At Yonge St & 16th Ave In Richmond Hill. Includes 1 Parking, 1 Locker, 9' Ceilings, Upgraded Kitchen, Engineering Hardwood Thru-Out, Luxurious Amenities Includes: Indoor/Outdoor Pool, Spa, Gym, Yoga Studio, 2X Outdoor Terrace With Cabanas & Bbq's. Steps To Hillcrest Mall & High-Tech Shopping Strip, Mins To Richmond Hill/Go Station, Hwy 407. (id:50787)
Homelife Classic Realty Inc.
35 Lower Canada Crescent
Kitchener, Ontario
An exceptional family home awaits at 35 Lower Canada in Pioneer Park. This home has been maintained to impeccable standards and recently upgraded with new flooring, bathroom essentials, landscaping and love. The basement office could easily serve as a spacious 4th bedroom. the main floor Family room offers a peaceful retreat from the upper kitchen, living and dining space. On the top level you'll find 3 spacious bedrooms.. perfect for the growing family. The laundry room offers an incredible amount of storage potential in the cavernous crawl space. Enjoy summers under the gazebo on your back deck. Your family will enjoy the convenience of nearby schools, the Doon Recreation Centre, shopping, parks and walking trails! Work is accessible with the 401 nearby and easy local commuting. Come enjoy summer and move in before the school year. (id:50787)
Intercity Realty Inc.
1213 - 212 King William Street
Hamilton (Beasley), Ontario
Experience modern urban living in this nearly new 1-bedroom + den condo with a locker, built by Rosehaven Homes and located in the vibrant heart of downtown Hamilton. Offering 665 sq ft of interior space plus a generous 100 sq ft south-facing balcony, this unit features a bright, open-concept layout with 9-foot ceilings. The contemporary kitchen is equipped with stainless steel appliances, quartz countertops, and a stylish backsplash. The spacious bedroom and separate den make it perfect for professionals working from home or couples seeking a smart layout. Enjoy the convenience of in-suite laundry and access to premium building amenities, including a state-of-the-art gym, yoga room, 24-hour concierge, pet spa, rooftop terrace with BBQs, and an elegant party room. Just steps away from the GO Centre, West Harbour GO Station, major hospitals, acclaimed restaurants, McMaster University, and several nearby public parking options. Current tenant pays $2,500/month. Tenant is willing to stay or vacate the property with two months' notice. (id:50787)
RE/MAX West Realty Inc.




