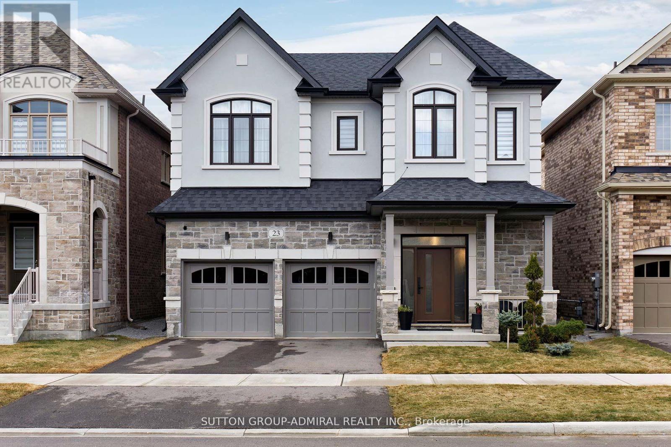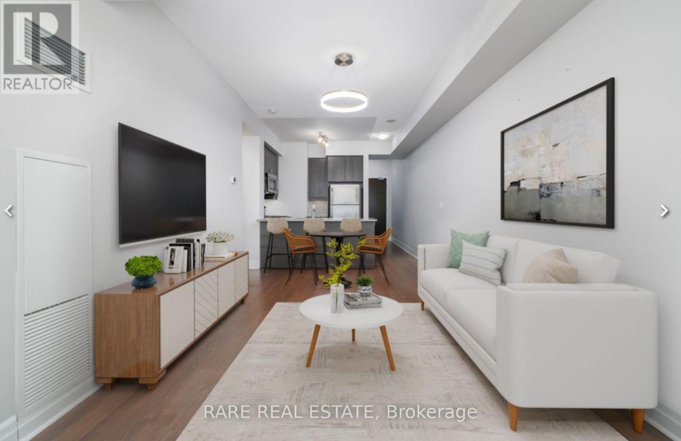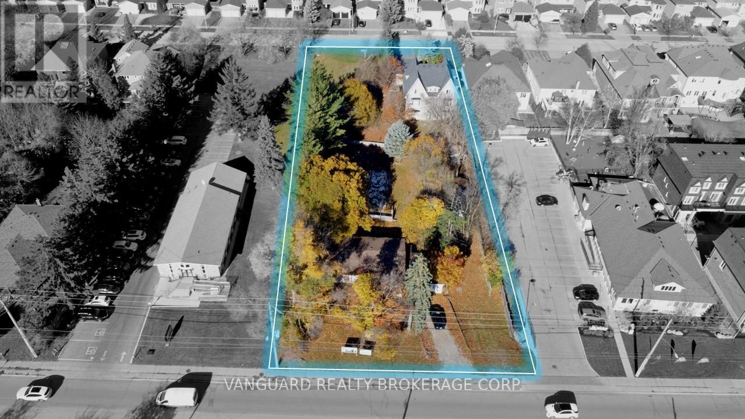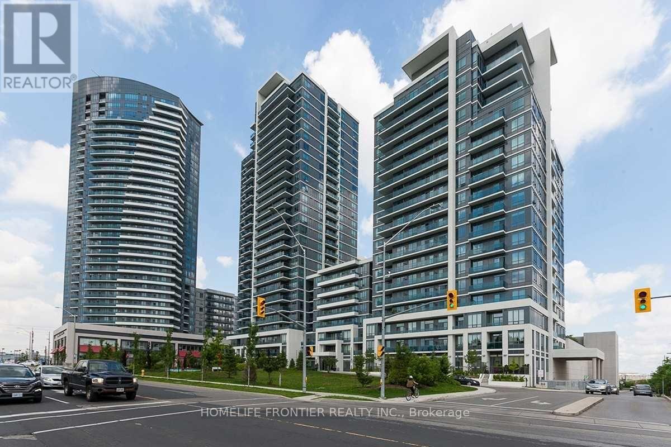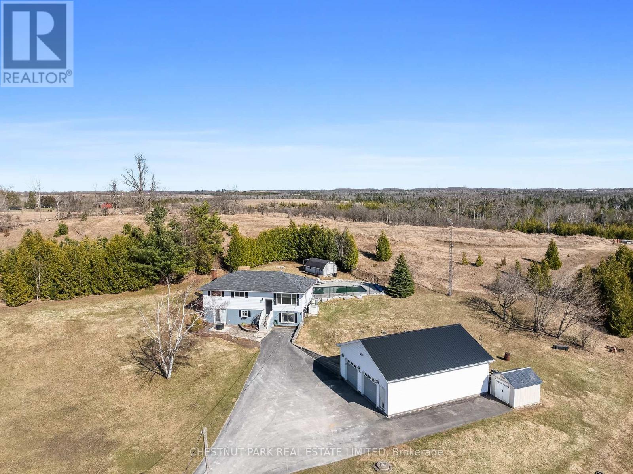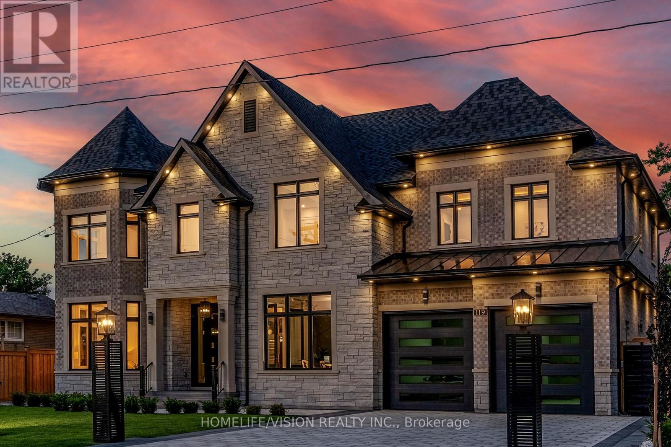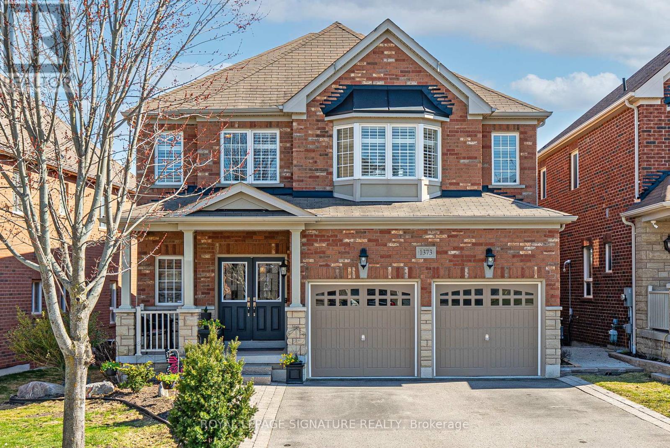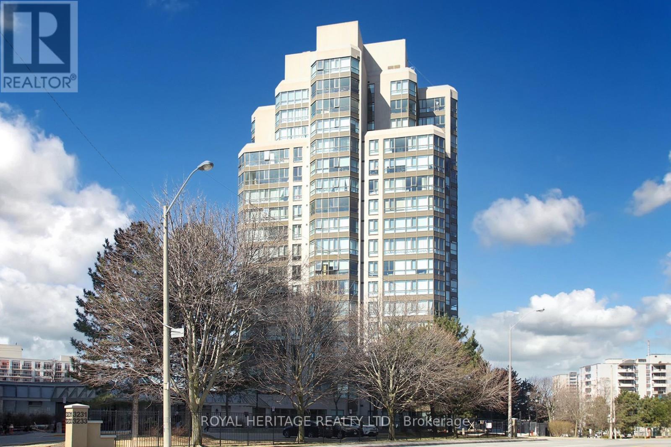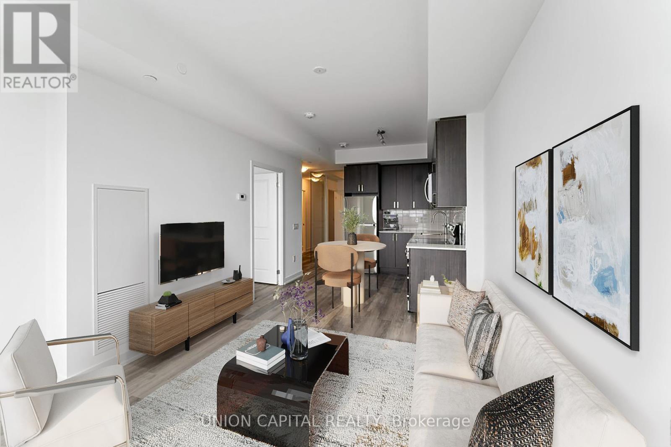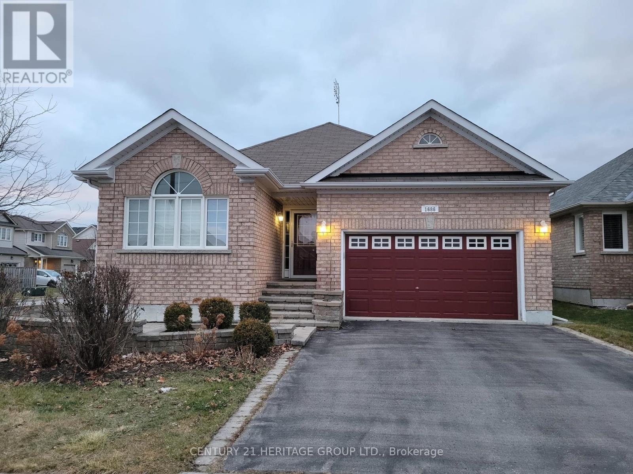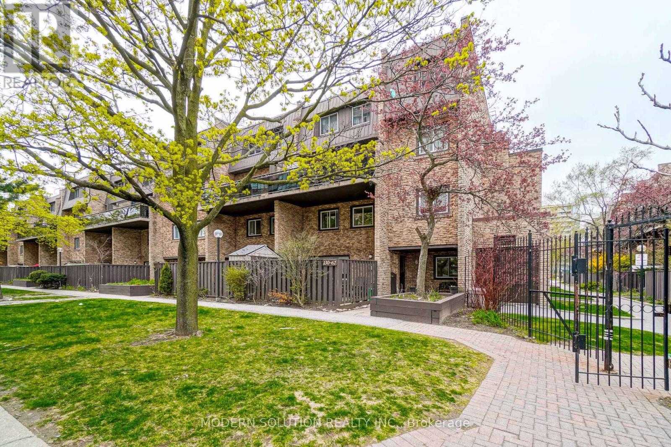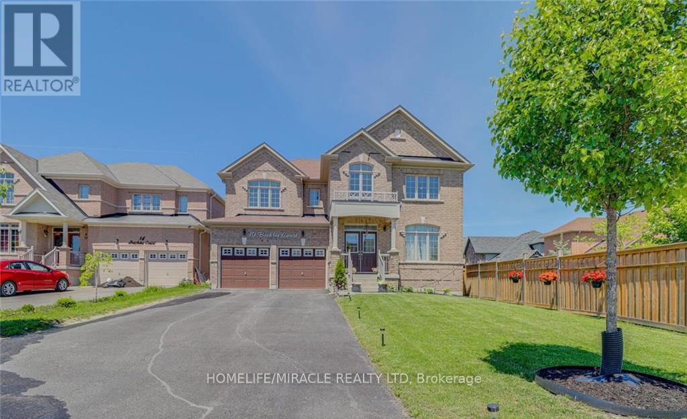56 Golden Orchard Road
Vaughan (Patterson), Ontario
Spacious & Elegant Home Backing Onto P-A-R-K! Welcome To 56 Golden Orchard Rd! This Stunning 4+1 Bed & 4-Bath & 2-Car Garage Family Home Is Nestled On A Quiet Street In Prestigious Patterson & Offers Premium Park View! It's Steps To Top Rated Schools Including French Immersion School, Parks, Shops, Vaughan's Cortellucci Hospital, 2 GO Train Stations, Multiple Community Centres! This Spectacular Home Offers 4,000 Sq Ft Elegant Living Space (2,710 Sq Ft Above Grade); Customized Layout; Grand Foyer With 18 Ft Ceilings & Double Doors; 9 Ft Ceilings On Main; Hardwood Floors Throughout 1st & 2nd Floor; Crown Moulding; Upgraded Kitchen With Granite Countertops, Breakfast Bar, Built-In Stainless Steel Appliances, Centre Island, Large Eat-In Area Overlooking Park, Walk-in Pantry, Walk-Out To Stone Patio; Large Family Room Overlooking Park, Open To Kitchen & Offering Natural Gas Fireplace; Pot Lights; Open-Concept Stylish Living And Dining Room With Coffered Ceiling Set For Great Celebrations; 4 Oversized Bedrooms On 2nd Floor; Primary Retreat Overlooking Park & Featuring A Large Walk-In Closet & 5-Pc Spa-Like Ensuite! This Gem Features Finished Basement With Large Living Room/Recreation Area, 3-Pc Bath, A Bedroom & Cantina - Perfect For Growing Families To Enjoy Life Comfortably! The Backyard Is Fully Fenced And Offers Premium Park View & Luxurious Stone Patio For Outdoor Entertaining & Family Enjoyment! Comes With Covered Porch! Don't Miss Out! See 3-D! (id:50787)
Royal LePage Your Community Realty
23 Valleo Street
Georgina (Keswick North), Ontario
Gorgeous pride of ownership new 4-year-old home in a growing family community with a finished basement. Packed with modern upgrades and landscaping. 2-car garage, covered front porch,stucco & stone exterior. New Fiber Glass Entrance Door with German Multipoint Locks. Modern light fixtures, beautiful decor, stainless-steel appliances, quartz counter, backsplash, zebra-blinds, LCD Screen Fridge. Landscaped front & generous size backyard, vinyl fence. Smart Home Systems (Lights, Appliances, Door lock, Garage Door works with app or voice commands),Video Surveillance, Security System. Updated Second Floor Laundry. 200 AMP electrical panel upgrade. Electric Charger Line (done by a licensed electrician) - use your own socket for charging and enjoy the existing electrical upgrade & line with all the permits. (some photo sare digitally staged). (id:50787)
Sutton Group-Admiral Realty Inc.
58 Rossmull Crescent
Vaughan (Islington Woods), Ontario
Luxury Living in Vaughan's Coveted Islington Woods: Step into this exquisite dream home, where luxury meets comfort in one of Vaughan's most prestigious neighborhoods-Islington Woods. Nestled in a sought-after million-dollar community, this residence offers an exceptional blend of elegance and modern living, perfect for those who appreciate both style and functionality. Outdoor Oasis. Enjoy your private retreat with a beautifully landscaped backyard, featuring a spacious 700 sq ft deck ideal for entertaining under the stars or unwinding in serene surroundings. The lush garden enhances the home's curb appeal while offering a peaceful escape. Sophisticated Interiors: Hardwood floors flow seamlessly throughout the home, adding warmth and timeless charm. The professionally finished basement expands your living space with two additional bedrooms and a cozy living area perfect for guests, a home office, or a private recreation space. A rare Gem in a Premier Location: Combining modern amenities with classic elegance, this home is a true standout in one of Vaughan's most desirable communities. Don't miss the opportunity to own a piece of luxury in Isling Woods. (id:50787)
City-Pro Realty Inc.
620 - 8130 Birchmount Road
Markham (Unionville), Ontario
Welcome to Nexus North at 8130 Birchmount Rd Suite 620! This bright and stylish 1-bedroom, 1-bath condo in the heart of Downtown Markham offers 625 sqft. of thoughtfully designed living space with an open-concept layout perfect for entertaining, working from home, or unwinding in style. Enjoy a modern kitchen with granite countertops, stainless steel appliances, and ample cabinetry. The spacious living room offers flexibility for a home office, media area, or cozy lounge your space, your way. Located in a vibrant, master-planned community, you're steps from top restaurants, boutique shopping, Cineplex VIP, Whole Foods, and the best of Unionville. Quick access to Hwy 404/407, GO Transit, and TTC make commuting a breeze. Live with peace of mind and luxury at your fingertips: 24-hour security, fully equipped gym, rooftop terrace, indoor pool, and more. Whether you're a first-time buyer, downsizer, or investor, this is urban living at its finest in one of Markhams most desirable locations! (id:50787)
Rare Real Estate
Bsmt - 6 Pine Hill Crescent
Aurora (Aurora Estates), Ontario
Only one year new Luxurious 2 Br Brand New Custom Build Elegant Walk Out Basement In Prestige Woodhaven Community Of Aurora Surrounded By Environmentally Protected Green Space. Large Window Look Out To The Beautiful Landscaping backyard. I.B Program Dr. G.W. Williams Secondary School 6 Mins ,Aurora High School 10 Mins(French Immersion), Highview Public Jk-08, Devins Drive P. School Grades:01-02(French),8 Mins To Go-Station, 9 Mins To Hwy's 404 ,5 Min For Shopping & Grocery. (id:50787)
Aimhome Realty Inc.
196 Elgin Mills Road W
Richmond Hill (Westbrook), Ontario
This nearly 1-acre site, with 123 feet of frontage, is located directly across from Yonge Street Offering exceptional potential for residential development. Draft plan approved for 14 freehold townhouses and 2 detached homes, with townhouse sizes starting at 1,700 sq. ft. and detached homes exceeding 4,500 sq. ft. Currently, there is an existing detached house on Cooperage Crescent, and site plan approval is expected within the year. This is your chance to invest in one of Richmond Hills most sought-after areas. Dont miss out on this lucrative opportunity! (id:50787)
Vanguard Realty Brokerage Corp.
630 - 7165 Yonge Street
Markham (Thornhill), Ontario
Beautiful World On Yonge Condo Unit. This Bright 2 Bedroom Plus Study Corner Unit Accessible Location! Aaa Tenant. Park Side Towers Condo Located In High Demand Building "World On Yonge" Direct Access To Shopping Mall/Retails/Offices/Pharmacies/Banks & Hotel! Close To Ttc./ Viva Bus/Medical Centre/Centre Point Mall & Future Subway! Medium Size Locker & Parking! 24 Hour Concierge, Plenty Of Underground Visitors Parking & More! (id:50787)
Homelife Frontier Realty Inc.
65 Long Island Crescent
Markham (Markville), Ontario
Maintained, Original Owner Of This Greenpark Home, In Prestigious Neighborhood, Walking Distance To Top Rated Schools! 4 Spacious Bedrooms, Nursery/Sitting Rm, Large Windows Throughout, Tons Of Natural Light! Broadloom, Hardwood Kitchen With Eat In Breakfast Area! Finished Rec Room and room to design how you want your basement. No Sidewalk, Driveway Fits 4Cars! Top Ranking Schools, Go Train, Markville Mall, Unionville Mainstreet, Library, Centennial Community Centre & More! Don't Miss It! A True Gem! Smart Choice For Markham Core Living! (id:50787)
Royal LePage Signature Realty
109 Downing Boulevard
Vaughan (Uplands), Ontario
Beautiful family home in high demand Thornhill Flamingo Neighbourhood Location! Well proportioned space and properly appointed principal rooms, main level living room, laundry room, dining room with direct access to updated kitchen with walk out to garden, complete with a large family room. The Upper level features 4 bedrooms with a spacious primary bedroom with walk in closet and ensuite. Finished basement includes large open concept rec room. Main level Laundry room offers direct access to double car garage. Amazing storage throughout. Many options to move in as is or enhance with your own imagination. Perfect opportunity in a beautiful family neighbourhood on a quiet street. Great proximity to parks, schools, public transportation, shopping & more. (id:50787)
Forest Hill Real Estate Inc.
2070 Concession 5 Road
Brock, Ontario
Endless Possibilities on 50 Acres with 3-Bedroom Raised Bungalow, Heated Shop With Hoist, Inground Pool and In-Law Suite Potential! This updated 3-bedroom family home set on a stunning 50-acre property, offers space, privacy, and mixed use possibilities for farming, keeping animals, or simply soaking in the views. The freshly painted interior is bright and welcoming, featuring an eat-in kitchen with two walkouts to the fully fenced backyard. Enjoy summer days by the heated inground pool, complete with a spacious stamped concrete patio perfect for entertaining.The fully finished basement boasts laminate flooring, above-grade windows, and a separate walkout to the front patio. Potential for in-law suite if desired or a great additional living space! Car enthusiasts and hobbyists will love the 30x36 insulated and heated shop, outfitted with an 8000 lb 2-post hoist ready for year-round use. Ideally located just north of downtown Port Perry or east of Sunderland, this incredible property offers rural charm with easy access to town amenities. Dont miss your chance to own this one-of-a-kind property! (id:50787)
Chestnut Park Real Estate Limited
119 Banner Lane
King (King City), Ontario
Welcome To 119 Banner Lane. This Showstopper Is The Builders Own Home. Situated In One Of The Most Desired Pockets In All Of York Region. It Boasts Approx 6200 Sqft Above Grade Living Space, Plus An Additional Approx 2400 Sqft Of Basement Living Space. Relish The Grandiose 11 Ft Main Floor Ceilings, Along With 5 Spacious Bedrooms, 2 Of Which Are Primary Bedrooms, Each Accompanied With Their Own Meticulously Crafted Ensuites. This Home Has Its Own Elevator, Theatre Room And Gym, Oversized Skylight, And A 3 Car Garage Boasting 14 Foot Ceilings, Custom Cabinetry, And An Epoxy Floor. Luxury Living At Its Finest!! Make It Yours!!! **EXTRAS** 2 Built In Wine Fridges, 6 Electric Fireplaces, Custom Built In Cabinetry Throughout The Home And Garage, Heated Basement Floors Throughout, Heated Floors in Both Primary Bedroom Ensuites (id:50787)
Homelife/vision Realty Inc.
17 Ambercroft Street
Markham (Greensborough), Ontario
Huge Detached 4 +1 BR, 2.5 + 1 WR well-kept executive home located in the sought-after family-friendly, top-rated Greensborough school area, close to Go Train, York Transit, Hospital, and Shopping. It comes with a large professionally finished basement with a recreation area, bedroom, and a 3-piece washroom. Over 3150 sq ft of living space with ample parking. Open concept with a spacious kitchen and 9-footceiling on the main floor. Brand new light fixtures, potlights, and fresh paint. Comes fully loaded with Gas Fireplace, California shutters, hardwood floors throughout, kitchen granite countertop and backsplash, Central Vac, corner tub in Master. Cozy balcony off bed and a large backyard for family enjoyment with complete privacy. (id:50787)
Century 21 Percy Fulton Ltd.
120 Lowe Boulevard
Newmarket (Huron Heights-Leslie Valley), Ontario
Great Location: Steps To Glen Cedar P.S.; Huron Heights H.S.; 404 Town Centre Including Walmart, Metro, Shoppers Drug Mart, Banks, Swiss Chalet, Harvey's, Tim Hortons. Minute Driving To Upper Canada Mall, Transit, Go Station, Parks, Southlake Regional Health Centre, Conservation Etc. Minutes Driving To Hwy 404. And More. Family Friendly & Maturely Neighborhood, Great Formal Layout With Many Updated. Wood Flooring Throughout The House. (id:50787)
Real One Realty Inc.
908a - 9608 Yonge Street
Richmond Hill (North Richvale), Ontario
Spacious Modern 1 Br + Den Luxe Condo With Unobstructed Sunset Views 10Ft Ceilings. Den Can Be Used As 2nd Bedroom. Quality Laminate Flooring T-out. Kitchen Boasts Granite Counters, Glass Back splash & Ss Appliances. Master Suite Has Semi-Ensuite And Double Closets. Living Room Has Walk out To Balcony. Ensuite Laundry, Parking & Locker Included. Prime Location On Yonge St Close To Hospital, Hillcrest Mall, Transit & Shopping. (id:50787)
Royal LePage Your Community Realty
1373 Kenmark Avenue
Oshawa (Taunton), Ontario
1373 Kenmark Avenue is nestled in one of Oshawa's top neighbourhoods- known for its family-friendly vibes, newer homes, excellent schools, and close proximity to parks, shopping, quick highway access and great amenities.This beautifully maintained, carpet-free home offers approximately 3,500 sq. ft. of thoughtfully designed living space, perfect for large or growing families. Step inside to discover 9-foot ceilings on the main floor, a striking hardwood spiral staircase, and elegant living spaces designed for both everyday living and effortless entertaining.At the heart of the home is the grand kitchen, featuring ample cabinetry, granite countertops, a large island with breakfast bar seating, valence lighting, stainless steel appliances with a gas range, and a stylish backsplash. The sun-filled breakfast area overlooks the backyard and walks out to a spacious deck- ideal for morning coffee or summer barbecues. Upstairs, you will find 4 generously sized bedrooms and 2 full bathrooms, including a private primary retreat with a walk-in closet and a 4-piece ensuite- a perfect place to unwind. One of the homes most valuable features is the fully finished walk-out basement in-law suite. Complete with a full eat-in kitchen, large recreation room, full bathroom, and a den/home office (which could easily be converted into a bedroom), this bright lower level offers flexibility for multigenerational living, guests, or potential for a rental. Enjoy large windows, a sliding door walkout to the interlock patio, and a BBQ gas line- making this space as comfortable and functional as the main level. The all-brick exterior, inviting front porch, six-car parking, and fully fenced backyard with stairs leading down both sides of the home complete the package. Come see why so many families are proud to call Kenmark Avenue home- you just might be next! (id:50787)
Royal LePage Signature Realty
14 Flora Drive
Toronto (Dorset Park), Ontario
Incredible investment opportunity near Centennial College Ashtonbee Campus! This rarely offered property is ideal for investors or large families. Boasting huge potential rental income, this expansive two-storey home with a separate basement suite offers endless possibilities. Featuring 6 bedrooms above grade + 3 in the basement, 2 full kitchens, 2 laundry rooms, and 2 independent Furnace/AC systems, this property is thoughtfully designed for multi-family living or income generation. The second floor addition (2017) was built with permits and no open issues. Enjoy energy efficiency upgrades including new windows, extra foam wall insulation, and a fully owned solar system that covers your hydro bills and generates extra monthly income. The basement suite has a private entrance, 3 bedrooms, full kitchen, and laundry, perfect for rental or extended family use. Beautiful hardwood floors (main level), potential to add a third kitchen on the upper level, and separate entrances make this a versatile home for multi-unit living. Outside, enjoy a fully fenced backyard oasis featuring a gazebo, gas line with BBQ hook up, and parking for 5 vehicles on a long private driveway. Located in the heart of Dorset Park, steps to bus stops, shopping plazas, schools, and just minutes to Highway 401.This is not just a home, it's a smart investment and lifestyle upgrade. Let this property pay for itself! (id:50787)
Century 21 Leading Edge Realty Inc.
505 - 3231 Eglinton Avenue E
Toronto (Scarborough Village), Ontario
Experience comfortable and stylish living in this beautifully updated, single-level home at the sought-after Guildwood Terrace Condos in Toronto. This thoughtfully redesigned suite features one spacious bedroom plus a versatile den that can easily be used as a home office or second bedroom.Throughout the home, you'll find quality flooring and tasteful upgrades. The open-concept living and dining area is warm and inviting, with large new picture windows that bring in natural light and offer lovely panoramic views. The kitchen is both functional and modern, equipped with stainless steel appliances and a convenient breakfast bar with quartz counter top for casual meals or entertaining.The large Primary bedroom includes a walk-in closet, and the layout offers a great balance of shared and private spaces.Living at Guildwood Terrace means more than just a home its a lifestyle. Enjoy access to beautifully maintained grounds and a wide range of amenities including a full fitness center, indoor pool and spa with sauna, tennis and racquetball courts, games room, library, event space, and a spacious ground-level patio with BBQs. The building also offers 24-hour security for added peace of mind.This unit includes a parking space and a generous private storage locker. Ideally located within walking distance to TTC, GO Transit, local shops, dining, and parks its a perfect fit whether you're a first-time buyer or looking to downsize into something low-maintenance and move-in ready. Don't miss this fantastic opportunity to make Guildwood Terrace your new home. (id:50787)
Royal Heritage Realty Ltd.
97 Roseheath Avenue
Toronto (Woodbine Corridor), Ontario
What a treat! When we say condo alternative, this is exactly what we mean. An utterly charming semi on one of the coolest stretches of the Danforth think morning coffee, evening cocktails, yoga, pottery classes, and everything in between, all just steps from your front door. Inside, its giving kitchen party central that dreamy centre island is ready for wine, snacks, and all your best friends. And when the night winds down? Your spacious main-floor bedroom with a lovely ensuite is just a few steps away (no stairs necessary!).Now, the lower level? Lets not call it that it's more of a half-lower thanks to the natural slope of the land. The back family room walks right out to the garden, making it a fab space for a home office, TV den, or exercise zone. There's also a good-sized second bedroom at the front and bonus! a freshly renovated bathroom tucked right in between. And yes, there is a garage, and an urban laneway house is a definite possibility! This gem is too sweet to scroll past come see it in person at our open houses this Saturday & Sunday, 24pm. You're going to love it. (id:50787)
Bosley Real Estate Ltd.
109a - 55 Town Centre Court
Toronto (Bendale), Ontario
Just 3 minutes drive from the 401, this beautiful office building location offers its own entrance into a spacious lobby within a well-maintained building. Floor-to-ceiling windows with lots of natural lighting. Enjoy the convenience of onsite security, concierge, maintenance, and on-site management. 55 Town Centre is situated in a thriving business hub with major development planned in the immediate area. Suitable for many retail or office use (id:50787)
RE/MAX Excel Realty Ltd.
2303 - 1455 Celebration Drive
Pickering (Bay Ridges), Ontario
Welcome to your new home! This Unit features 2 Bedroom, 2 Bathrooms & Modern Finishes Throughout. Over 700 Square Feet Interior Space + Balcony. Just a brief 2-minute stroll from Pickering GO Station, 3 Minute Drive To Pickering Town Centre. Relish in the convenience of nearby amenities, including shopping, entertainment, and the excitement of Pickering Casino Resort & a 3 min drive to 401. Perfect For Single, Couple or even A Young Family. Suite Features: Loads of Upgrades including smooth ceilings, Mirrored closets in Foyer, Upgraded Kitchen cabinets, Stainless Steel Appliances, Upgraded Laminate Floors In Living Room/Dining/Bedroom, Upgraded washrooms including frameless shower! Upgraded Ensuite Washer/Dryer, Upgraded Window Blinds! Includes Parking! Don't miss out on this luxurious unit! (id:50787)
Union Capital Realty
1686 Northfield Avenue
Oshawa (Samac), Ontario
Charming Brick Bungalow for Rent Full House | Prime North Oshawa LocationBeautifully maintained detached brick bungalow situated on a premium corner lot in a highly desirable area of Samac. This spacious full house rental offers comfort, style, and convenience perfect for families or professionals.Main Floor Features: 2 bright and spacious bedrooms, including an oversized primary with walk-in closet and 4-piece ensuite, 2 full bathrooms. Cozy living/family room with a corner gas fireplace. Functional kitchen with stainless steel appliances. Dining area with a walk-out to a two-tier deck with pergola and fully fenced backyard. Vaulted ceiling and large picture window in the second bedroom.Finished Basement Includes: 1 large bedroom and a 3-piece bathroom. Spacious family/rec room with pot lightsAdditional space ideal for a home office or workout area. Plenty of natural light from large windowsThis lovely home combines the charm of bungalow living with modern updates and a thoughtful layout.Location Highlights: Family-friendly neighborhood. Close to schools, parks, shopping, and transitDon't miss the opportunity to call this beautiful property home! (id:50787)
Century 21 Heritage Group Ltd.
62 - 130 Ling Road
Toronto (West Hill), Ontario
Welcome to this charming residence, ideally situated in a picturesque, park-like neighborhood within a vibrant community! Boasting 3+1 generously sized bedrooms and 2 bathrooms. This home also features a versatile den on the second floor, ideal for a home office or additional storage space. The property has been extensively renovated from top to bottom, showcasing a fully modernized sleek kitchen with quartz countertops and stainless steel appliances. The home is further enhanced by stylish overhead lighting all throughout, fresh paint, and custom-built European-style shelving in all closets, among many other thoughtful upgrades. This home offers a wealth of potential, providing an enriching lifestyle for those seeking an authentic and dynamic community experience. Conveniently located just steps from TTC, schools, shops, parks, and places of worship, and only minutes from the 401. This is a prime opportunity for both first-time buyers and savvy investors! (id:50787)
Modern Solution Realty Inc.
Lower Level - 99 Galbraith Avenue
Toronto (O'connor-Parkview), Ontario
Lower Level Suite, High and Dry, Gourmet/Eat-in Kitchen. Private, Personal Washer and Dryer, Separate Heating and Cooling Controls, Quiet Safe and Family Friendly Area, Close to All Amenities, Ready & Move in Condition. Comes With 1 Parking Spot. Suits Professional. Tenant Responsible for 1/3 of Water/Utillity, Hydro, Gas. Long Term is Available. Two Separate & Private Entrances. (id:50787)
Century 21 Percy Fulton Ltd.
10 Buckles Court
Clarington (Newcastle), Ontario
Welcome to this stunning 2,962 sq. ft. detached home, ideally located on a premium lot in a quiet, child-friendly cul-de-sac. Offering both privacy and convenience, this home boasts a double garage and an extended driveway accommodating up to six vehicles. The spacious backyard is perfect for outdoor entertainment, gardening, or simply unwinding in a peaceful setting. Step into a grand foyer with soaring 20-ft ceilings, setting a luxurious tone for the entire home. The freshly painted main floor features separate living and family rooms, providing versatile spaces for entertaining and daily living. Large windows fill the home with natural light, complemented by 9-ft smooth ceilings and stylish pot lights. The upgraded modern kitchen is a chef's delight, featuring quartz countertops, a large island, a breakfast bar, and a convenient servery-ideal for hosting gatherings. Premium stainless-steel appliances, an electric stove with a gas option, and elegant finishes add to the kitchen's contemporary appeal. Ascend the beautiful oak staircase to the second floor, where four generously sized bedrooms await. The primary suite is a true retreat, boasting double-door entry, a spacious walk-in closet, and elegant pot lighting. The spa-like 5-piece ensuite features a soaker tub, a glass-enclosed shower, and a dual vanity. The unspoiled basement presents endless possibilities, including the potential for a separate side entrance, making it an excellent option for a future in-law suite or rental income. Situated in a highly sought-after neighborhood, this home is minutes from parks, top-rated schools, shopping centers, and essential amenities. With quick access to Highways 401 & 115, commuting is seamless. This move-in-ready home is also perfect for families and students, with Trent University, Durham College, Loyalist College, and Fleming College all within 30 minutes via public transportation. Don't miss this exceptional opportunity-schedule your private viewing today! (id:50787)
Homelife/miracle Realty Ltd


