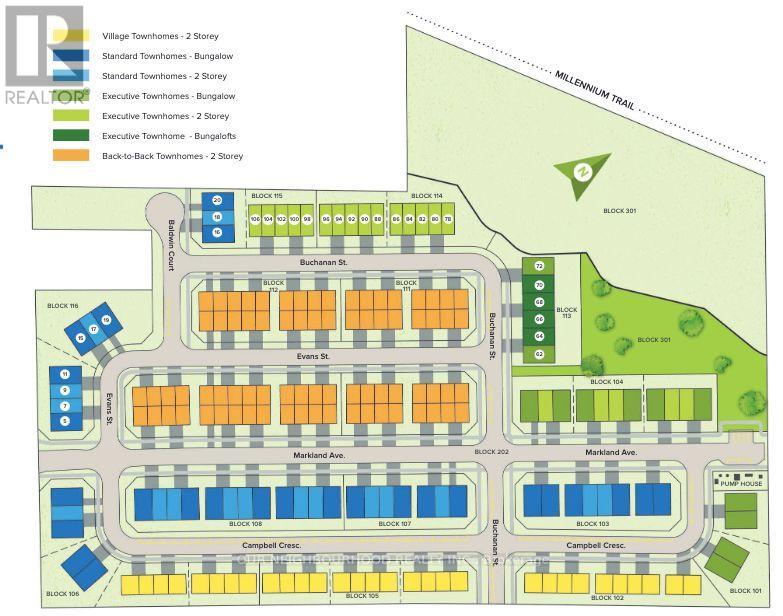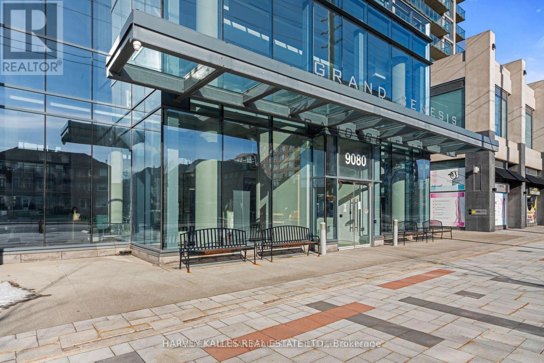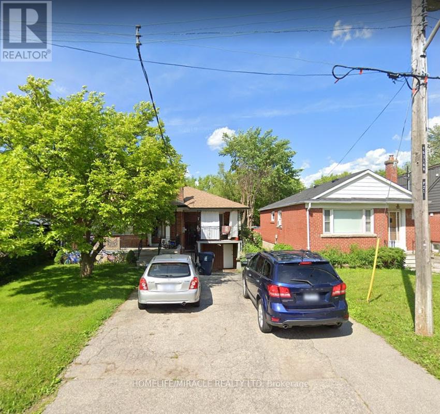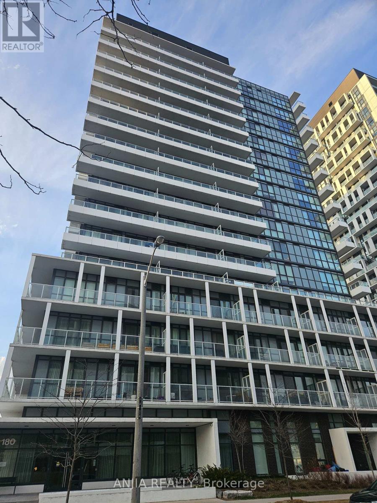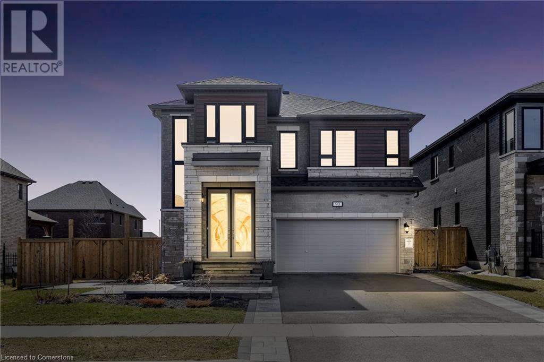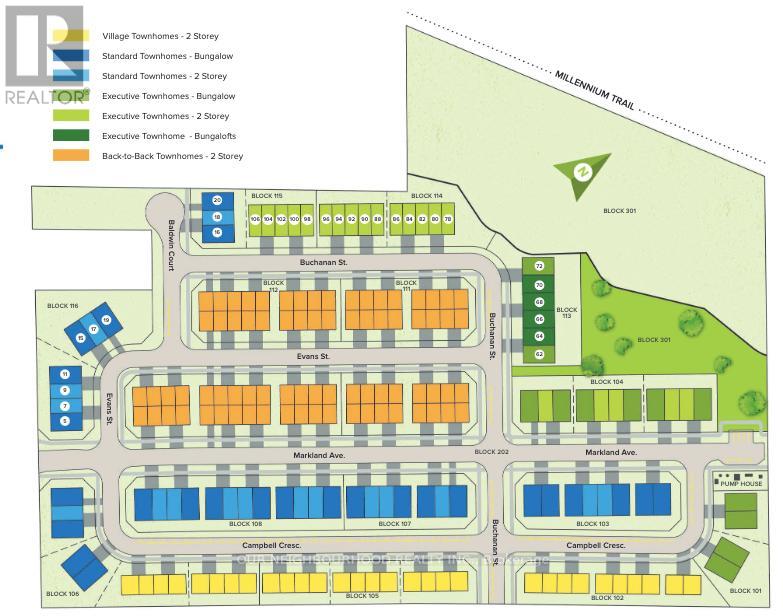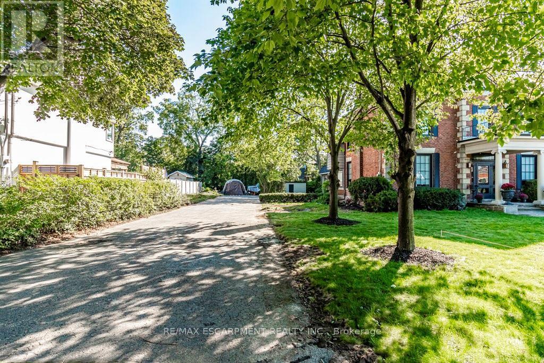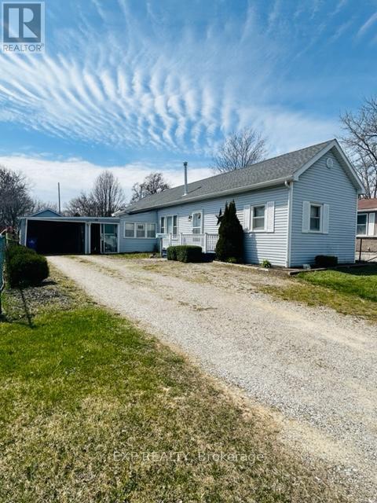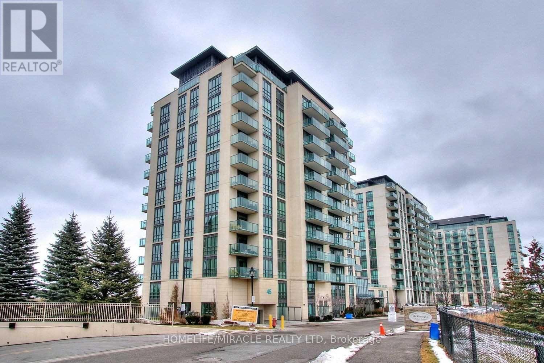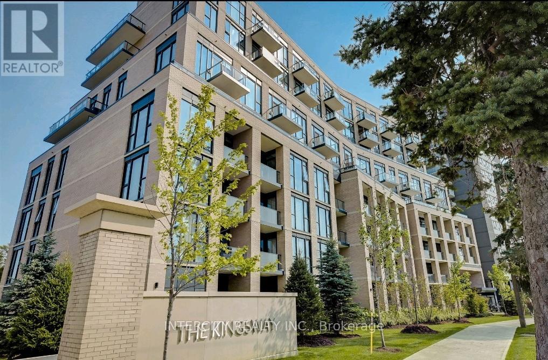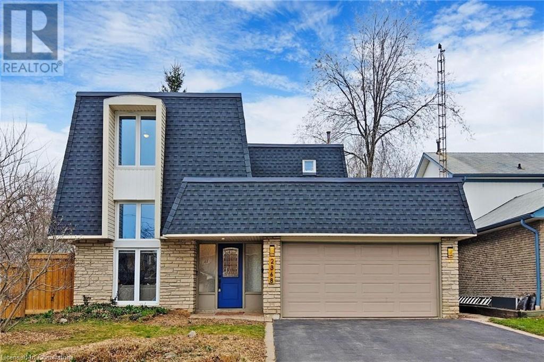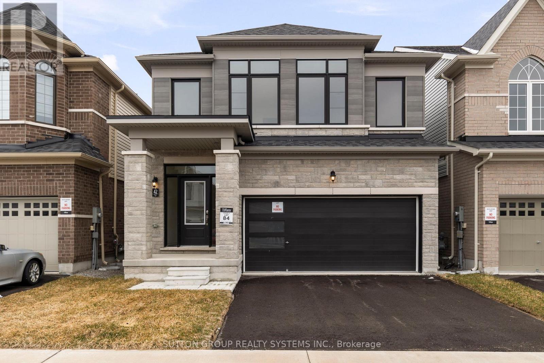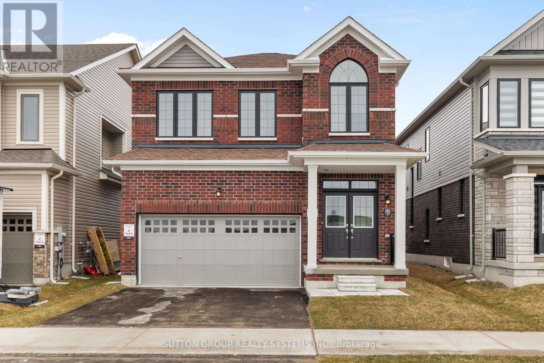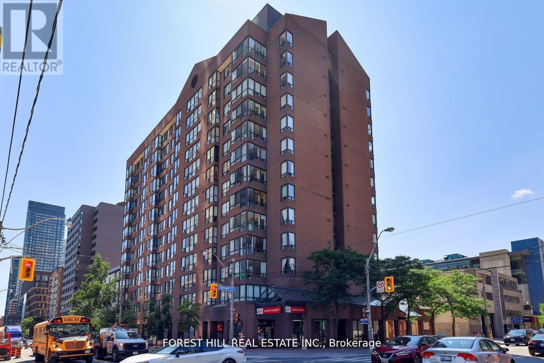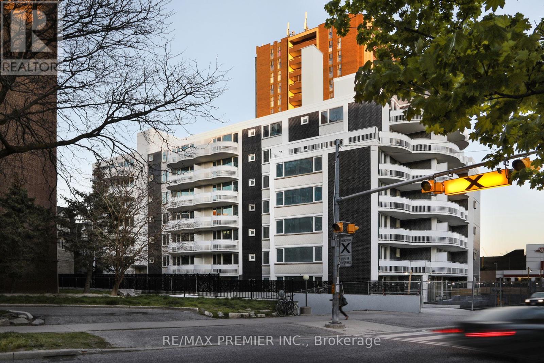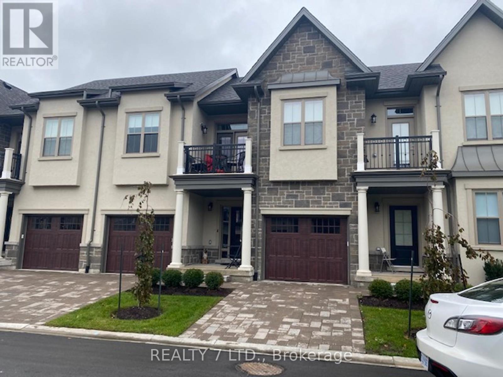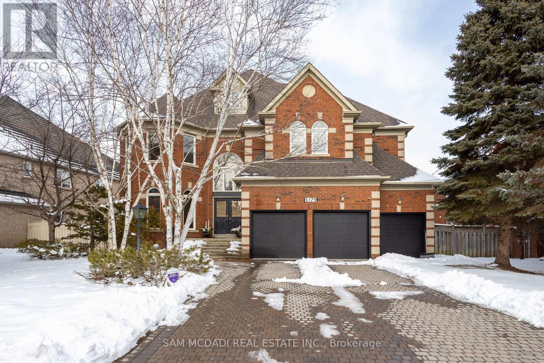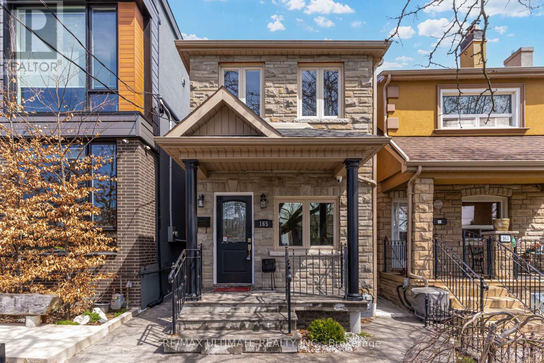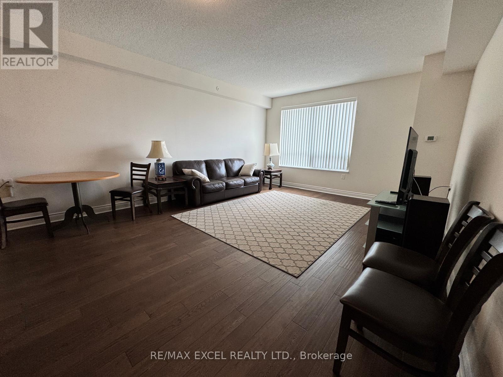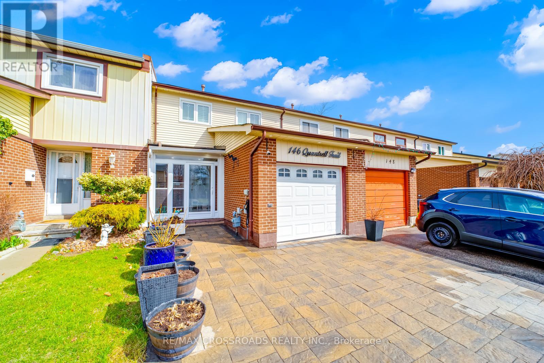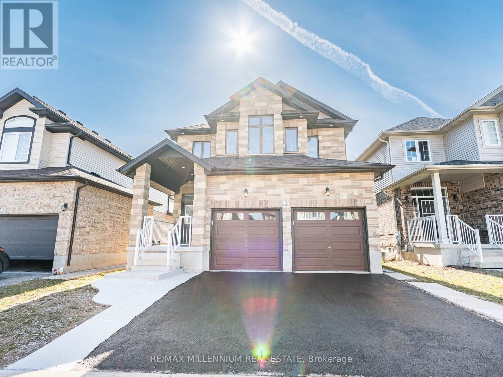733036 Southgate 73 Side Road
Southgate, Ontario
Affordable Country Living on a Private 0.52-Acre Lot Move-In Ready Bungalow! Escape the city and enjoy the peace & quiet of this well-maintained 3+1 bedroom, 2.5 bath, brick and stone bungalow, with a metal roof, nestled on a private, landscaped half-acre lot surrounded by mature trees and open farmland. Witness nature and scenic views in every season. This spacious bungalow is 1,771 sf on the main floor plus another 1,756 sf in the mostly finished basement and features hardwood floors and large, sun-filled principal rooms. The main level includes a bright living room with picture window, formal dining room, and an open-concept kitchen with breakfast area with a walkout to a large deck overlooking a peaceful, treed backyard. Three generous bedrooms and main floor laundry offer practical family living. The finished basement adds excellent versatility with a 4th bedroom, 3-piece bath, a large recreation room with gas fireplace, kitchenette area, a workshop space and a gym/work-out area. A separate side entrance provides ideal potential for an in-law suite or rental setup. A great feature is the 915 sq ft tandem garage, which comfortably fits 3 vehicles with extra space for tools or toys. Additional standout highlights include natural gas heating (rare and cost-effective in rural areas), a metal roof for long-term durability, ample parking for trailers or recreational vehicles. Location is superb with nearby amenities like Foodland, Tim Hortons, and schools just minutes away. Just 5 mins to Dundalk, 20 mins to Shelburne or 30 mins to Mount Forest, and approximately 75 minutes to the GTA, this home offers the perfect balance of tranquility and convenience. Whether youre looking for more space, a peaceful setting, or a family-friendly home with potential income options, this property checks all the boxes. Dont miss this opportunity for affordable, spacious country living close to town! This move-in ready home is full of character & charm. (id:50787)
RE/MAX Premier Inc.
11 Evans Street
Prince Edward County (Picton Ward), Ontario
Welcome to Talbot on the Trail, a vibrant freehold townhome community in Picton, Prince Edward County, with direct access to the Millennium Trail. The Honeysuckle model offers 1,310 sqft of thoughtfully designed living space, This end unit features 2 bedrooms, 2 bathrooms, and 9-foot ceilings on the main floor, The optional finished basement adds 665 sqft, including an additional 3-piece bathroom. Explore other floor plans and personalize your home with a variety of styles and finishes available directly from the builder. This is a fantastic opportunity for first-time buyers, investors, or those looking to downsize into a peaceful community near the water. Located just 2.5 hours from the GTA and 30 minutes from Beleville Shopping Center, this community offers the perfect mix of convenience and lifestyle. (id:50787)
Our Neighbourhood Realty Inc.
RE/MAX Quinte Ltd.
7 - 595 Hanlon Creek Boulevard
Guelph (Kortright Hills), Ontario
END UNIT!!! Brand New flex commercial & industrial space in South Guelph's Hanlon Creek Business Park. 595 Halon Creek is 5 minutes from Highway 401 and close to Toronto, Hamilton, and Kitchener/Waterloo. This Premium Corner Unit faces Downey Road and has great signage exposure! Suitable for wide Permitted Uses including Showroom, Office, Warehouse, Manufacturing, Medical Store, Clinic, Training Facility, Commercial School, Laboratory Or Research Facility, and Print Shop. This Flexible Commercial & Industrial Space has a drive-in garage door, 22-foot clearance, and A Mezzanine Level. **EXTRAS** High Ceiling, Very well lit unit and back and front entrance door (id:50787)
New Age Real Estate Group Inc.
2368 Cavendish Drive
Burlington (Brant Hills), Ontario
Welcome to 2368 Cavendish Drive, a beautifully maintained 4-bedroom, 2.5-bath detached home nestled in one of Burlington's most sought-after family-friendly neighbourhoods. This timeless home offers a warm, multi-level layout filled with natural light and charm, perfect for growing families or those seeking a cottage-like escape in the city. Step into the inviting sunken living room with vaulted ceilings and a cozy woodburning fireplace, ideal for relaxing or entertaining. The bright kitchen features new stainless steel appliances (2024) and flows effortlessly into the dining area, perfect for hosting family dinners and celebrations. Upstairs, you'll find generously sized bedrooms and 2 full baths, while the finished lower level offers additional living space, another wood-burning fireplace great for a family room, office, or guest space. Enjoy the outdoors in your massive fully fenced backyard, complete with a brand new deck (2024/2025) a true dream for gardeners, entertainers, or anyone who loves outdoor living. Recent upgrades include: New fence (2023), New deck (2024/2025), New stove, dishwasher, washer & dryer (2024), Water filtration system (2023), Updated electrical panel (2023). Additional features: Double garage + 3-car driveway, 2 wood-burning fireplaces, Bay window with abundant natural light. Situated just steps from Sinclair Park, top-rated schools, trails, transit, highways, and downtown Burlington this home combines everyday comfort with unmatched convenience. Don't miss this opportunity to own a truly special home in a prime location! (id:50787)
RE/MAX Escarpment Realty Inc.
B215 - 5240 Dundas Street
Burlington (Orchard), Ontario
Experience the ultimate in rooftop terrace entertaining with this stunning rooftop level 1 bedroom + den condo. The living space is truly exceptional, featuring a custom-cut granite serving center island that is perfect for food prepping, offering additional storage, and creating a relaxed setting for gatherings with friends. The kitchen boasts a modern design with sleek quartz counters, a stylish backsplash, and stainless steel appliances, exuding an air of elegance. The integration of real tree beams and modern lighting into the granite island adds a sophisticated touch to the space. Natural light floods in through floor-to-ceiling windows and 9ft. ceilings, enhanced by Designer Hunter Douglas blinds in both the living room and bedroom (the bedroom ones are doubled) .The Farmhouse style barn doors in the office & bathroom bring a natural element to this chic condo. The versatile work from home office can easily double as a second bedroom, catering to your specific needs. Natural sunlight emanates with wall to wall to wall & floor to ceiling windows plus professionally installed pot lights. Your private terrace is the only level where you can have your own propane gas bbq, for a peaceful retreat with direct rooftop access to amenities, creating the perfect spot to unwind. Additional highlights include underground parking, ensuite laundry, an exterior storage shed, and a variety of amenities on the main level, from convenience stores to healthcare services. Nature enthusiasts will appreciate the nearby trails and proximity to Bronte Creek Provincial Park, while those who love a bustling social scene will find joy in the vibrant Appleby & Dundas intersection with its assortment of major grocery stores like Walmart, Fortinos, and No Frills, as well as popular shops such as Winners and Home Sense,& delightful restaurants. Fantastic Walk Score, everything is at your fingertips & the airport is j30-minute drive away. Tenant to pay utilities & hot water loop system. (id:50787)
Century 21 Millennium Inc.
16 Concord Place Unit# 508
Grimsby, Ontario
Live on the Waterfront at AquaZul Condos, Grimsby's hottest resort inspired development located on the shores of Lake Ontario. The amenities are more attune to that of a 5 star resort than a typical condominium with a luxurious 2 story loggia and lobbies, inground outdoor salt water pool with Cabana's and Roof Top Terrace with BBQ's and lounging areas, club rooms, fitness center, billiards and theatre room for fun movie nights or big screen sporting events. The Milano floorplan features Courtyard/Pool & Lake views, quartz counters, upgraded tile backsplash, cabinet upgrades, plank flooring, upgraded lighting and more. Nestled in a vibrant community with easy beach access and a variety of trendy shops, boutique cafes and lakeside restaurant options just steps from your door. Excellent location with the GO Station going in at the Casablanca Dr. in the future. Hwy access, catch the new Grimsby bus service at your front door, mins to shopping. Ensuite laundry, locker and 1 parking included (possibility to rent a 2nd parking spot), EV Charger onsite. A short drive to wineries, Niagara On The Lake, views of the escarpment nearby, hiking and biking paths along the water for those outdoor enthusiasts, 50 Point Marina and Conservation area. (id:50787)
Right At Home Realty
1607 - 9090 Yonge Street
Richmond Hill (South Richvale), Ontario
Gorgeous & Spacious!! Clear View, Feels Like 2 Bdrm. Practical Layout!! 9Ft Ceilings, Upgraded Laminate Floor, Custom Cabinets & Backsplash, Upgraded Granite Counters W/Undermount Sinks, Kitchen With S/S Appliances, Top Granite Centre Island, Pot Lights, Granite Bath Counter, Balcony Feels Like Terrace With Bbq Gas Pipe! Walk To Hillcrest Mall, Parks, Schools, Shopping, Restaurants, Go Train, Viva, Hwy 7&407. (id:50787)
Harvey Kalles Real Estate Ltd.
60 Catering Road
Georgina (Sutton & Jackson's Point), Ontario
Welcome to 60 Catering Road, a beautifully designed newly built detached two-storey home nestled on a premium 60 feet lot with walkout basement in the heart of Sutton. This 4-bedroom, 4-bathroom home offers an impressive 3,152 sq ft of upgraded living space with a modern elevation, featuring a charming front porch and a second-floor balcony with serene views. Inside, you'll find tens of thousands spent on luxury upgrades throughout, including 10 smooth ceilings on the main floor, oversized doors and windows for ample natural light, and rich stained hardwood flooring in the great room, dining room, main hall, library, and upper hallway. The great room boasts a stylish waffle ceiling with pot lights, while the dining room is enhanced with a coffered ceiling, perfect for entertaining. The gourmet kitchen is outfitted with quartz countertops, upgraded cabinetry, and sleek porcelain tile floors, which also extend throughout all bathrooms. A stained oak staircase with custom railings adds to the homes refined design. The spacious bedrooms include a primary suite with a spa-inspired ensuite, offering comfort and elegance. Ideally located in a family-friendly neighbourhood, this home is within close proximity to elementary and high schools, an arena, and a curling rink. Everyday essentials are just minutes away with nearby plazas that include Shoppers Drug Mart, Home Hardware, grocery stores, banks, and local eateries. For outdoor lovers, a scenic recreational bike trail runs directly behind the property, while Sutton and Jacksons Point waterfront parks offer beautiful natural escapes, walking paths, and lakefront views. This is a rare opportunity to own a move-in-ready, upscale home that perfectly blends modern design, nature, and convenience in one of Suttons most desirable areas. (id:50787)
RE/MAX Real Estate Centre Inc.
169 Penn Avenue
Newmarket (Bristol-London), Ontario
Centrally Located Semi-Detached Bungalow Steps To Schools, Shopping & Transit, Hospital, Upper Canada Mall & More. Bright & Spacious Registered legal Basement apartment with 2 self-contained Bedrooms with kitchen. Freshly painted whole house sand new floors, one unit has newer kitchen cabinets, recently upgraded roof shingles, and some window and doors are new. The house is vacant but can be rented for up to $3000 upstairs and $2400 downstairs. **EXTRAS** Includes: 1 Dishwasher, 2 Stoves, 1 washer, 3 fridges, and 2 microwaves as is. Buyer to verify all measurements and taxes. (id:50787)
Cityscape Real Estate Ltd.
901 - 7825 Bayview Avenue
Markham (Aileen-Willowbrook), Ontario
Welcome to the prestigious Landmark of Thornhill. This bright and spacious 2-bedroom unit features a large sun-filled solarium, perfect for relaxing or entertaining. The open-concept layout includes a kitchen with a dedicated eat-in area and neutral décor throughout. Prime location within walking distance to the Thornhill Community Centre, places of worship, supermarkets, Shoppers Drug Mart, and a variety of restaurants. Convenient direct bus access to Finch Subway Station, and just minutes to top-rated schools, Highway 7, and Highway 407. Enjoy a full range of exceptional condo amenities, including an indoor pool, fitness facilities, and more. (id:50787)
Right At Home Realty
Th05 - 9 Buttermill Avenue W
Vaughan (Concord), Ontario
Spectacular Ground Floor Condo Townhome with EV Parking in Vaughan's Most Connected Location, Walking distance to Vaughan Subway. Large Open Concept, Modern Kitchen with High End Finishes, Quartz Countertops, Under Mount Lighting, Stainless Steel App., Pot Lights Throughout, 11 Foot Smooth Ceilings, New Powered Zebra Shads, Large Floor to Ceiling Windows, Custom Built-In Cabinetry with TV and Electric Fireplace, Also Built-In Cabinetry and Organizer for Bathroom and Bedroom, Heated Floors Throughout, Professionally Painted and Decorated, Rare Premium EV Parking Spot for your Electric Car, Locker Included For Extra Storage. No Elevator ..... Just Walk Straight Out Your Front Door, And Covered Parking Garage Just Steps Away. (id:50787)
RE/MAX Experts
2 - 23 Tardree Place
Toronto (Wexford-Maryvale), Ontario
Fully Furnished 1-bedroom "No sharing" completely exclusive unit on the main floor. In a Quiet Neighborhood, Central Location. large & Bright room, big porch, and access to the backyard. Good-sized Size Living/Dining Room. Close To All Amenities, Public Transit, Shopping, School, & Grocery, No Carpets In The House. Enjoy The Ravine Backyard. Mints To Hwy 401 & 404 Dvp. Tenant to Pay Fixed $200 For Utilities, including Hydro, Heating, water, Wifi, and Parking, Key Deposit Req. $ 200. Parking 1 At Driveway (No Garage), coin-operated Laundry, Separate Access, Perfect for small families, working professionals, or students. (id:50787)
Homelife/miracle Realty Ltd
158 Brockley Drive
Toronto (Bendale), Ontario
Very luxurious Upgraded and very bright three story freehold Townhouse. 3 Beds + 1 large office with window which can be another bedroom and 4 Washrooms, Attached Car Garage with extra space and driveway parking, 9" Ceiling. Open concept main floor, with large family room with convenient walkout to deck, Tons of Upgrades, kitchen with integrated Stainless Steel appliances, Centre island with quartz countertops and extended breakfast bar. Separate dining room. Hardwood Floor Throughout the house with matching stained oak staircase, Primary Bedroom with Ensuite Bath, 2nd bedroom with a w/out to a private balcony. Close To Hwy 401 Highway, go train station, Scarborough Town Centre, Walking Distance to Supermarkets, Banks, Restaurants, Schools, Must See! AAA+ Tenants only. (id:50787)
Homelife New World Realty Inc.
179 Burndale Avenue
Toronto (Lansing-Westgate), Ontario
Immerse Yourself in ELEVATED ELEGANCE w. this Flawless Custom Built Designer Home Luxuriously Finished & Soaked in Natural Light Throughout, 50ft South Facing Beauty Featuring Soaring Ceilings, Timeless Open Concept Floorplan from Marble Foyer Entrance & Adjacent Sep Exec Office to Gourmet Chef Inspired Kitchen W. Titanium Granite Island/Quartz Countertops/B/I High-End Subzero Wolf Appliances, 4 Fireplaces, Slab Quartz Floors In All 7 Baths & Master Retreat w. Spa Ensuite & W/In Closet, Walkout Basement w. Heated Floors, Wet Bar, Wine Cellar, Nanny Suite & Powder Room. Main Floor Oversized Glass Balcony, Frameless Glass Staircase, Private Backyard Patio, Heated Driveway, Walkup & Front Steps Luxurious Living Blends w. Modern Sophistication in the Prestigious Neighbourhood of Lansing-Westgate Centrally Located at Yonge & Sheppard. **EXTRAS** Google Smart Home, B/I Sound System T/o, Wide Plank Oak Flrs, Subzero/Wolf(48" W Griddle), Wall Oven & Microwave, Quartz/Granite/Marble T/o, Coffered Ceilings, Glass Railings, Heated Driveway, Front Steps & Porch 4 Fireplaces (3 Gas), Cvac. (id:50787)
Century 21 Leading Edge Realty Inc.
1603 - 180 Fairview Mall Drive
Toronto (Don Valley Village), Ontario
Fabulous Studio Condo situated right at Fairview Mall, one-bedroom unit with a well-designed layout, a west-facing balcony, and great outdoor space. The unit is very bright with tall ceilings, the Kitchen features stainless steel appliances, built-in dishwasher. Large double closet. Stackable washer & dryer. Triple A amenities: Shopping, Fairview Mall, steps to Subway, TTC, Parks, 404/401, amazing convenient living. Minutes to Seneca College. One Parking spot included in the sale price. (id:50787)
Bay Street Group Inc.
607 - 2525 Bathurst Street
Toronto (Forest Hill North), Ontario
?? ONE MONTH FREE RENT! ??Luxury Living in the Heart of Forest Hill North 2525 Bathurst St. @bedrooms plus 2 bathrooms large luxury apartment. Step into sophisticated urban living at its finest! Welcome to 2525Bathurst Street a brand new, never-lived-in residence, Open-concept layout with a lot of natural light, high-end finishes, modern design, and top-of-the-line appliances every detail thoughtfully crafted for maximum comfort and style. Surrounded by shops, restaurants, groceries. Quick access to Yorkdale Mall, Allen Rd, Hwy 401 & Sunnybrook Hospital, Steps to the upcoming Forest Hill LRT station for easy commuting. Don't miss your chance to live in one of Toronto's most desirable neighbourhoods (id:50787)
RE/MAX Premier Inc.
90 Curran Road
Ancaster, Ontario
Welcome to this stunning 4-bedroom, 4-bathroom luxury home in the prestigious Meadowlands neighborhood of Ancaster, offering 3,086 sq ft of above-ground living space with high-end modern finishes throughout. The grand front door opens to an impressive 18-ft open-to-above foyer, setting the stage for the elegance within. Each spacious bedroom has direct access to a full bathroom, including a primary suite retreat with a spa-inspired ensuite and walk-in closet. The open-concept main level is filled with natural light and sophisticated design elements, perfect for both entertaining and everyday living. Step outside to a professionally landscaped backyard featuring a built-in barbecue and outdoor kitchen—an ideal space for hosting. This home also includes a double car garage, appliances, a three-piece bathroom rough-in in the basement, and sits on a premium extra-wide lot. Move-in ready and waiting to be loved, this exceptional home offers the perfect blend of luxury, comfort, and functionality in one of Ancaster’s most sought-after communities. (id:50787)
Royal LePage State Realty
5 Evans Street
Prince Edward County (Picton Ward), Ontario
Welcome to Talbot on the Trail, a vibrant freehold townhome community in Picton, Prince Edward County, with direct access to the Millennium Trail. The Honeysuckle model offers 1,310 sqft of thoughtfully designed living space, This end unit features 2 bedrooms, 2 bathrooms, and 9-foot ceilings on the main floor, The optional finished basement adds 665 sqft, including an additional 3-piece bathroom. Explore other floor plans and personalize your home with a variety of styles and finishes available directly from the builder. This is a fantastic opportunity for first-time buyers, investors, or those looking to downsize into a peaceful community near the water. Located just 2.5 hours from the GTA and 30 minutes from Beleville Shopping Center, this community offers the perfect mix of convenience and lifestyle. (id:50787)
Our Neighbourhood Realty Inc.
RE/MAX Quinte Ltd.
182 Concession Street
Hamilton (Centremount), Ontario
LOT TO LOVE! Rare opportunity to build your dream home on prestigious the prestigious mountain brow, directly across from Sam Lawrence Park, enjoy unobstructed panoramic views. This premium 40 x 240 ft lot is primed for your custom build architectural plans available with build-to-suit option. Over $50,000 in development charges prepaid! Structural cement pad at rear of lot ideal for a pool house or accessory dwelling. Potential to build up to 4,200 sq ft (approx.)home and still have room for a pool and plenty of parking. A truly unique and tranquil setting, surrounded by nature and steps to trails, schools, St. Josephs & Juravinski Hospitals, and downtown. Dont miss this rare chance to create something extraordinary in one of Hamiltons most desirable locations. (id:50787)
RE/MAX Escarpment Realty Inc.
16 Berry Street
Chatham-Kent, Ontario
Welcome to 16 Berry St, a charming bungalow in Chatham with country appeal. This delightful 2-bedroom + Den bungalow is ideally situated in a quiet, family-friendly neighbourhood in Chatham, just moments from grocery stores, banks, and other everyday amenities. Brimming with charm, this home features a quaint country-style kitchen, an extra large living room, and a spacious eat-in kitchen - perfect for family living and entertaining. Enjoy the added comfort of an enclosed porch/breezeway and a carport that leads to a single-car garage. The fully fenced backyard offers privacy and space, complete with a shed for storage. An extra large driveway provides ample parking for up to 4 vehicles. Combining cozy character with modern convenience, this property is a fantastic opportunity in a sought-after location. (id:50787)
Exp Realty
7-9 - 221 Deerhurst Drive
Brampton (Gore Industrial South), Ontario
Well Maintained Industrial Unit In Established Business Park. 3 Large Drive In Shipping Doors. Great Location At Goreway Drive & 407. Easy Access To Highways 407, 410, & 401. Professionally Finished Space With 3 Washrooms, Landlord Prefers Clean Uses. . (id:50787)
RE/MAX West Realty Inc.
209 - 45 Yorkland Boulevard
Brampton (Goreway Drive Corridor), Ontario
Location, Location and best opportunity to own a 1+Den with low maintenance, one parking and one locker within proximity to Hwy 427 & 407. Amazing layout, Good size of master Bedroom. Large Closet, Laminate flooring, 9 ft Ceiling , Granite countertop in kitchen. Amenities Gym, Gameroom, Visitor Parking, Guest suites. Mins from costco, excellent schools. 2 min walk to Bus stop. (id:50787)
Homelife/miracle Realty Ltd
102 - 60 Fairwood Circle
Brampton (Sandringham-Wellington), Ontario
Spacious & Beautiful Clean - 3 bedrooms 3 washrooms Townhouse Unit. Friendly and Family oriented Neighborhood. Absolutely Clean And Well maintained, Modern kitchen with Appliances. Large Living Room with Awesome Open Concept Floor Plan, Almost new Vinyl Flooring main floor. An Oversized Terrace for Family BBQ Gatherings. 5 minutes to Hwy 410 and Brampton Civic Hospital. Walking distance to all great rated Schools (Elementary, Middle and High school), Library, banks, grocery shops, coffee shops & restaurants. Transit at your door steps. Includes a built-in one-car Garage.Please come and See before its gone !!!! (id:50787)
Save Max Real Estate Inc.
2438 King Forest Drive
Mississauga (Sheridan), Ontario
Welcome to elegance & prestige at 2485 King Forest, a celebration of magnificent style & the epitome of "Location, Location, Location". This remarkable residence, nestled in one of the GTA's most coveted neighbourhoods, is surrounded by multi-million dollar homes & is just minutes from highways leading to downtown. This renovated home boasts 3 levels of luxurious finished, tailored for both entertaining and family life. It's generously proportioned rooms flooded with natural light, are perfect for hosting large-scale events or enjoying a casual lifestyle. Upon entry, soaring vaulted ceilings greet you, leading to a new gourmet chef's kitchen featuring upgraded appliances and a central island, the heart of the home. With 2 primary bedrooms, one with a spa-inspired ensuite and a wlk-in closet, this home offers comfort and luxury. Additionally, it boasts parking for four cars, a main floor office and has been upgraded from top to bottom. This home truly must be seen to be appreciated. (id:50787)
Ipro Realty Ltd.
1269 Davenport Road
Toronto (Dovercourt-Wallace Emerson-Junction), Ontario
Welcome To 1269 Davenport A Stylish 3-Bedroom, 2.5-Bath Semi Nestled On The Convenient, Tree-Lined Davenport Road Offering The Best Of Both Worlds. Perfectly Situated Between Midtown And Downtown, You're Just Minutes From Transit, Trendy Restaurants, Great Schools, And Attractions Like Casa Loma, The Annex, And Dupont Strip. Step Inside And Be Greeted By An Open-Concept Living And Dining Space Bathed In Natural Light. Soaring Ceilings And Warm Hardwood Floors Create A Welcoming Ambiance, While Large Windows Throughout The Home Allow Sunlight To Pour In All Day Long. The Updated Kitchen Features Rich Cabinetry, Stainless Steel Appliances, Granite Counters, And A Walk-Out To A Spacious Backyard Deck Ideal For Summer BBQs, Hosting Friends, Or Simply Relaxing Outdoors. Upstairs, You'll Find Three Generously Sized Bedrooms, Including A Sun-Filled Primary Retreat With A Bay Window And Fireplace Mantel Accent. The Fully Finished Basement Offers A Comfortable In-Law Suite With A Separate Entrance, Kitchen, And Living Space Presenting A Fantastic Potential For Additional Income Or Multigenerational Living. With 1,244 Sq Ft Above Grade Plus A Versatile Lower Level, There's No Shortage Of Space To Grow. This Is The Perfect Home For First-Time Buyers Or A Growing Family Looking To Plant Roots In A Desirable, Connected Neighbourhood All At The Price Of A Starter Home. (id:50787)
Keller Williams Referred Urban Realty
314 - 293 The Kingsway
Toronto (Edenbridge-Humber Valley), Ontario
Welcome to 293 The Kingsway! 1 bedroom /1 washroom floor plan in one of Etobicoke's most sought-after developments. Equipped With a Gourmet chef's Kitchen With Stainless Steel Full Size Appliances, Sleek Shaker Cabinets with Ample Storage and Beautiful Hardwood Floors. The largest private fitness studio in the area. Featuring an expansive rooftop terrace with cozy lounges. Including top-tier concierge service, a pet-spa and more. 293 The Kingsway is a gateway to sophisticated living. Unit comes with 1 underground parking spot. (id:50787)
Intercity Realty Inc.
2368 Cavendish Drive
Burlington, Ontario
Welcome to 2368 Cavendish Drive, a beautifully maintained 4-bedroom, 2.5-bath detached home nestled in one of Burlington’s most soughtafter family-friendly neighbourhoods. This timeless home offers a warm, multi-level layout filled with natural light and charm, perfect for growing families or those seeking a cottage-like escape in the city. Step into the inviting sunken living room with vaulted ceilings and a cozy woodburning fireplace, ideal for relaxing or entertaining. The bright kitchen features new stainless steel appliances (2024) and flows effortlessly into the dining area, perfect for hosting family dinners and celebrations. Upstairs, you’ll find generously sized bedrooms and 2 full baths, while the finished lower level offers additional living space, another wood-burning fireplace — great for a family room, office, or guest space. Enjoy the outdoors in your massive fully fenced backyard, complete with a brand new deck (2024/2025) — a true dream for gardeners, entertainers, or anyone who loves outdoor living. Recent upgrades include: New fence (2023), New deck (2024/2025), New stove, dishwasher, washer & dryer (2024), Water filtration system (2023), Updated electrical panel (2023). Additional features: Double garage + 3-car driveway, 2 wood-burning fireplaces, Bay window with abundant natural light. Situated just steps from Sinclair Park, top-rated schools, trails, transit, highways, and downtown Burlington — this home combines everyday comfort with unmatched convenience. Don’t miss this opportunity to own a truly special home in a prime location! (id:50787)
RE/MAX Escarpment Realty Inc.
42 Rochester Drive
Barrie (Innis-Shore), Ontario
4-BEDROOM BRAND NEW HOME, DIRECTLY FROM THE BUILDER! Welcome to this beautiful, MVP Bruce Model, offering 2389 sq.ft of elegant living space in a Master Planned community. Perfectly positioned, this home provides access to walking trails, bike paths and a 12 acre sports-park. Enjoy easy access to Barrie GO Station, Hwy 400, Schools, Shopping, Lake Simcoe, Beaches, Golf, Downtown Barrie and More! This open concept home with expansive kitchen features an island and breakfast area. The spacious Primary bedroom enjoys a impressively sized walk in closet as well as a custom ensuite offering double sinks, a glass shower, and a soaker tub, providing a private oasis. (id:50787)
Sutton Group Realty Systems Inc.
195 Terry Fox Drive
Barrie (Innis-Shore), Ontario
4-BEDROOM BRAND NEW HOME, DIRECTLY FROM THE BUILDER! Welcome to this beautiful, MVP Georgian Model, offering 2118 sq.ft of elegant living space in a Master Planned community. Perfectly positioned, this home provides access to walking trails, bike paths and a 12 acre sports-park. Enjoy easy access to Barrie GO Station, Hwy 400, Schools, Shopping, Lake Simcoe, Beaches, Golf, Downtown Barrie and More! This open concept home with expansive kitchen features an island and breakfast area. The spacious Primary bedroom enjoys a impressively sized walk in closet as well as a custom ensuite offering double sinks, a glass shower, and a soaker tub, providing a private oasis. (id:50787)
Sutton Group Realty Systems Inc.
644 Mississaga Street W
Orillia, Ontario
OPPORTUNITY ABOUNDS WITH THIS FULLY LEGAL FOUR PLEX LOCATED IN ORILLIA'S WEST END - SET YOUR OWN MARKET VALUE RENT WITH THE BEAUTIFUL 3 BEDROOM UNIT OR OWNER OCCUPY IT WHILE COLLECTING A SOLID MONTHLY INCOME TO HELP WITH YOUR MORTGAGE - THE 3 BEDROOM UNIT HAS BEEN RECENTLY UPDATED WITH A NEW CUSTOM KITCHEN, COMPLETE WITH TILED BACKSPLASH AND STAINLESS APPLIANCE PACKAGE, FLOORING, NEWER BATHROOM AND FRESH PAINT - THE BACHELOR UNIT, 1 BEDROOM AND 2 BEDROOM UNITS ARE PRESENTLY OCCUPIED WITH MONTH TO MONTH TENANTS AT CURRENT RATES AND HAVE ALL BEEN UPDATED WITH NEW FLOORING AND PAINT - ALL UNITS SHOW INCREDIBLY WELL WITH PRIDE OF OWNERSHIP EVIDENT THROUGHOUT MAKING THIS AN OUTSTANDING PACKAGE - THERE ARE TWO DOUBLE WIDE PAVED DRIVEWAYS WHICH PROVIDE AMPLE PARKING - THE PROPERTY IS LOCATED ON A PUBLIC TRANSIT ROUTE AND IN CLOSE PROXIMITY TO OPP GENERAL HQ, CENTRAL REGION, THE NEW HYDRO FACILITIES, LAKEHEAD UNIVERSITY AND THE HIGHWAY 11 CORRIDOR (id:50787)
Century 21 B.j. Roth Realty Ltd.
503 - 117 Gerrard Street
Toronto (Church-Yonge Corridor), Ontario
Outstanding 1 bedroom opportunity. Meticulously cared for and updated by the owners. Bright unit with sun room/den. Large bedroom with walk in closet. 4 piece bath with upgraded finishes.Great downtown location with easy access to amenities.**EXTRAS Ensuite Laundry, Fitness Room,Outdoor Patio, Bbq Stations, Outdoor Hot Tub, Monthly Maintenance IsInclusive Of All Utilities and Internet.** (id:50787)
Forest Hill Real Estate Inc.
408 - 11 Walmer Road
Toronto (Annex), Ontario
ONE MONTH FREE. Beautifully renovated one bedroom apartment is nestled in a rent-controlled building in the iconic Annex . Brand-new kitchen, modern appliances hardwood + ceramic flooring, and fresh paint ,Brand new elevators, laundry facilities, parking area with bicycle racks. right at the Bloor subway walking distance from University of Toronto. Perfect for students, professionals, or anyone who loves downtown living with a stylish twist. Located just steps from University of Toronto, St. George campus, Queens Park, convenient access to the Financial and Entertainment districts and essential transit hubs like St. George and Museum subway Stations, Yorkville district, Cousy restaurants parking available (extra fees). (id:50787)
RE/MAX Premier Inc.
Ph5 - 3130 Yonge Street
Toronto (Lawrence Park North), Ontario
Located In A Coveted Boutique Building Just North Of Lawrence Avenue, This Fresh & Move-In Ready Penthouse Offers Elegance And Comfort At Every Turn. Featuring Hardwood Floors Throughout And Floor-To-Ceiling Windows In The Living Room, Natural Light Pours Into This Beautifully Appointed Suite. The Open-Concept Kitchen Boasts A Sleek Breakfast Bar, Perfect For Effortless Entertaining And Casual Dining.The Spacious Primary Bedroom Showcases A Luxurious 5-Piece Ensuite Complete With A Deep Soaker Tub, Glass-Enclosed Shower Stall, And A Generously Sized Walk-In Closet. Both Additional Bedrooms, Along With A Versatile Den, Offer Ample Space For Family, Guests, Or A Home Office. A Thoughtfully Designed Laundry Area With Extra Pantry Storage Is Discreetly Tucked Away Just Off The Kitchen.With 1,121 Square Feet Of Refined Living Space, This Penthouse Also Features A Large Wrap-Around Balcony Enhanced By A Privacy Awning And A Custom Stone Step-Up, Creating An Ideal Outdoor Retreat. Included Are Owned Parking Conveniently Situated Right At The Entrance/Elevator And A Spacious Oversized Locker. Enjoy Being Within Walking Distance To Shops, Restaurants, Parks, The Library, And Some Of The Areas Top-Rated Schools. Building Amenities Include A Well-Equipped Fitness Center, Recreation Room, Security System, And Ample Visitor Parking. (id:50787)
Royal LePage Signature Realty
53 Aberdeen Lane S
Niagara-On-The-Lake (101 - Town), Ontario
Don't Miss The Opportunity To Be The Owner Of Luxury 2Bdr+1 Townhome With Balcony In Most Desirable Area In Canada Located In The Old Town Niagara-On-The-Lake. More Than $2000 SqFt Of Features Living Space Including Finished Basement With Full Bathroom, Hardwood 1st Level Flooring, Convenient 2nd Floor Laundry, 9 Ft 1st And 2nd Floor Ceiling, Chef's Kitchen Has Granite Countertop, Stainless Steel Appls. Every Bedroom Has Ensuite and California Closet Dressing Room. Live Within Walking Distance To Beautiful Queen Street With Boutiques And Fine Dining Restaurants. Steps To World Class Wineries, Spa And More. Community Centre Across The Road. Back Yard Patio Space. Measurements and Property Taxes Should Be Verified By Buyer Or Buyer's Agent. (id:50787)
Homelife Classic Realty Inc.
424 Jay Crescent
Orangeville, Ontario
Bright and Beautiful 3+1 Bedroom Detached Home In The Heart Of Orangeville. Modern Kitchen With Upgraded Cabinetry, Living Room With Built in Shelving and Pot Lights. Primary Bedroom With Walk In Closet and 3 Piece Bathroom. 2 Good Sized Bedrooms and 4 Piece Washroom on Upper Level. Separate Entrance Basement Apartment With 3 Piece Renovated Bathroom, Newer Kitchen, Living Room and Bedroom. All Brick Home With 3 Car Driveway and Built In Garage. Enjoy Privacy In A Peaceful Backyard With Recently Built Back Yard Deck. (id:50787)
Ipro Realty Ltd.
74 - 6100 Montevideo Road
Mississauga (Meadowvale), Ontario
Welcome to your home in Meadowvale! This 3 bedroom, 3 bathroom home offers all a family needs. Three spacious bedrooms, including the principal bedroom offering a 2 piece ensuite, walk in closet, walk out to private balcony, and an additional Ikea closet! All bedrooms have laminate flooring and there is no carpets in sight in the entire home. Spacious main bath offers a beautiful shower, upgraded countertop and even a washing machine for easy laundry. Main floor is spacious, with a large L-shaped living and dining room combo, with a walk out to fully fenced back yard. Updated and spacious kitchen features stainless steel appliances that were all replaced in 2023. It also features an additional Ikea cabinet, for those that prefer even more kitchen storage space. Finished basement contains a recreational room with a bar, plus a full sized laundry, washer and dryer, laundry sink. This home had the roof replaced in 2023. Furnace main elements (blower and exhaust motors and burner) replaced in 2024/2025. Seller will even include the freezer in the cold cellar. Maintenance covers water, Fibe TV, Fibe internet and the usual common elements. There's even a gas line waiting for a BBQ. Great home, all it would need is your favourite paint scheme and furniture! Check it out for yourself and your family. (id:50787)
Right At Home Realty
5179 Elmridge Drive
Mississauga (Central Erin Mills), Ontario
**Ravine Lot** Welcome to your next cozy retreat in Credit Mills, one of Mississauga's nicest neighborhoods. This spacious home offers 4,775 sq ft plus a finished basement, and it sits on a lovely ravine lot that gives you that extra sense of privacy and calm. With five comfortable bedrooms and six bathrooms, there's plenty of space for everyone. Inside, you'll find an inviting atmosphere with a sunken living room and family room, both featuring high ceilings and charming details like a gas fireplace and a wood fireplace. The kitchen is a great spot for anyone who loves to cook, equipped with granite countertops, a nice dining area, a walk-in pantry, and lots of storage. It leads into the classy dining room, perfect for gatherings with family and friends. Need a quiet workspace? The main floor office offers a peaceful view of the outdoors. Upstairs, there is new vinyl flooring (2024) leading to the master suite, which overlooks the ravine. It comes with a 5-piece ensuite and a spacious walk-in closet. Two additional bedrooms even have their own ensuites, which is great for guests or kids. The finished basement gives you even more living space, with a large recreation area, a kitchenette with sink, countertop and cabinets, a cozy gas fireplace, a home gym, and plenty of storage options. Step outside to enjoy your private backyard, surrounded by Canadian and Spanish pine trees for added privacy. Inground sprinklers in the front and back yard to keep the yard looking great. The large deck offers beautiful views of the ravine, making it a great spot for relaxing or entertaining. The three-car garage has new doors, and the interlock driveway has recently been resealed. Plus, a new roof in 2024 means you won't have to worry for years to come. Well located near Central Erin Mills close by top ranked schools John Fraser, Gonzaga, University of Toronto Mississauga, Also nearby to the Credit Valley Hospital, highways 403, 401, and 407 and Streetsville GO. (id:50787)
Sam Mcdadi Real Estate Inc.
165 Caledonia Road
Toronto (Corso Italia-Davenport), Ontario
Welcome to 165 Caledonia Rd, Just steps away from Famous corso Italia well known for its Restaurants, Cafes, mom & pop shops and all the summer street festivals. This gorgeous detach built in 2010 offers an open concept plan great for hosting, 3 large bedrooms, 3 baths and a basement apartment to help with those high interest rates. What more could you want? Just bring your clothes and move right in! (id:50787)
Real Broker Ontario Ltd.
257 - 1 Sun Yat Sen Avenue
Markham (Milliken Mills East), Ontario
Mon Sheong Life Private Residences is the "Best Independent and most Luxurious" Senior Residence in Toronto!! Great Value Large and Spacious 2 Bedroom Corner Unit approx. 1165 SF unit with 2 Full Washrooms. Premium Newer Engineered Hardwood Flooring throughout and Just Painted. Parking & Locker Included! Large Master Bedroom Ensuite with Walk-in Closet, Extra Grab Bars in Ensuite Washroom. Second Bedroom features Double Mirrored Closets. Large Upgraded Kitchen w/Flat Cooktop and Stainless Appliances overlooks Stunning and Oversized LR/DR that can accommodate larger "house" furniture! Maintenance Fees Include: Hydro, Gas, Water, Satellite TV, Internet, Common Elements. You can Move in Right Now without any waiting! Extensive and State of Art Amenities In The Building: Lots of Daily Senior Activities, Stunning Lobby, Gym, Karaoke and Mahjong Rooms, Doctor Office, Drug Store, Hair/Nail Salon, Computers, Cafeteria, Ping Pong, Rooftop Garden and Walking Track, Badminton Court, Library, Guest Parking. Great Location close to Pacific Malls and all Amenities at Midland/Steeles. This is by far the "Best Independent Living Residence" Nothing Can Compare! Mon Sheong @ Midland/Steeles is the "Gold Standard" in Luxury and Activities for its Residents! One Of The Occupants Must Be 55+ In Age. (id:50787)
RE/MAX Excel Realty Ltd.
Basement - 1101 Sepia Square
Pickering, Ontario
This Basement Unit Features A Separate Entrance And Includes One Driveway Parking Space. It Offers Two Bedrooms, Both Equipped With Windows And Closets. The Unit Also Boasts A Spacious Living And Kitchen Area, Perfect For Comfortable Living. Additionally, There Is A Separate Laundry Area For Your Convenience. The Tenant Is Responsible For Paying 35%Of All Utilities (id:50787)
Homelife/future Realty Inc.
146 Quantrell Trail
Toronto (Malvern), Ontario
LOCATION! LOCATION! LOCATION! Charming FREE-HOLD Townhouse in the Heart of Scarborough! Home in this Quiet Family Neighbourhood. Along with a private 3-car driveway with an attached Garage. Total of 4-Car Parking. Enjoy direct access to an attached garage with a convenient side entrance to the home. Step outside to your expansive backyard, perfect for entertaining or unwinding, featuring a multi-tiered deck, gazebo, and patio furnishings a true outdoor retreat! Inside, the finished basement offers valuable extra space, including a recreation room or additional bedroom, a full bathroom, and laundry facilities. Inside, enjoy hardwood flooring throughout the main and second floors, and abundant pot lights that brighten up the entire home, both inside and out. This home is in a prime location close to top-rated schools, parks, shopping, transit, and all essential amenities. And best of all, you're just 15 minutes from the scenic Scarborough Bluffs! Don't miss your chance to own this beautiful home in one of Scarborough's most desirable communities! Walk to Grey Owl Junior Public School and Wickson Trail Park. MUST SEE!!! (id:50787)
RE/MAX Crossroads Realty Inc.
1408 - 65 St Mary Street
Toronto (Bay Street Corridor), Ontario
Client RemarksLuxury living at the iconic U Condo located in the desirable Bay Corridor. Bright and spacious 1 bedroom plus den (can be used as a second bedroom) featuring brand new engineered hardwood flooring, 9 ceilings, designer kitchen with integrated premium appliances, oversized kitchen island, quartz countertop, and expansive balcony with a city view. Unique location adjacent to the Lust Grounds of St. Michaels College, University of Toronto Campus, short walk to Bay & Bloor, Yorkville, shopping, restaurants, subway, etc. One locker included. (id:50787)
Union Capital Realty
1203 - 20 Edgecliff Golfway
Toronto (Flemingdon Park), Ontario
Amazing Location, Renovated 3 Bedrooms, Specious & Bright , Corner Unit , With 2 Washrooms, For a Large Family, + Underground Parking, Large Balcony Close To Schools, Park, Golf Course, Bus-Stop, Lrt/Ontario , Major Highway, Dvp/401/ Gardner, 15 Mins To Downtown, Express Bus To Downtown, Shopping! Easy to show with Lock Box, All utilities included. (id:50787)
Century 21 Leading Edge Realty Inc.
210 - 12 Clara Drive
Prince Edward County (Picton Ward), Ontario
Experience luxury living in Port Pictons newest Harbourfront Community by PORT PICTON HOMES. This elegant north east corner 2 bedroom condo in The Taylor building offers 991 sq ft of stylish living space. It features an open-concept living and dining area, a private corner terrace, a 4-piece bath, and a sunlit primary suite with a 4-piece ensuite and spacious closet. Premium finishes include quartz countertops, tiled showers/tubs, and designer kitchen selections. Residents enjoy exclusive access to the Claramount Club, offering a spa, fitness center, indoor lap pool, tennis courts, and fine dining. A scenic boardwalk completes this exceptional lifestyle. Condo fees: $317.12/month. (id:50787)
Our Neighbourhood Realty Inc.
RE/MAX Quinte Ltd.
128 - 460 Dundas Street E
Hamilton (Waterdown), Ontario
Stunning 2+Den Ground Floor Unit In Sought After Trend Condos By Award Winning Developer New Horizon. Bright And Open Space Boasts Over 1000Sq Ft! Upgraded Throughout With Vinyl Plank Throughout, Quartz In The Kitchen, Stainless Steel Appliances, In-Suite Laundry, Geothermal Heating/Cooling And More. Only 10 Minutes From The Aldershot Go Station, 15 Minutes Away From Downtown Burlington And 18 Minutes To Downtown Hamilton, This Is The Perfect Location! (id:50787)
RE/MAX Escarpment Realty Inc.
225 Watervale Crescent
Kitchener, Ontario
Welcome To 225 Watervale Cr, Kitchener ! Located on a quite Crescent in a Desirable & HighDemand Area of Lackner Woods | ((Detached 2 Car Garage, 4+2 Bedrooms Plus Office On The 2nd Floor, 4 Washrooms with FINISHED 2 BEDROOM LEGAL BASEMENT WITH SEPARATE SIDE ENTRANCE, FullKitchen & Full Washroom | Approximately 3000 Square Feet of Living Space | 2016 Built |Freshly Painted Throughout The House With Neutral Color | Double Door Entry | 9 FootCeiling on The Main Floor and 9 Foot Ceiling on The 2nd Floor | State of The Art Main FloorPlan With Separate Living & Family | Pot Lights On The Main Floor | Hardwood FloorsThroughout The Main Floor | Upgraded Porcelain Tiles Throughout The main floor | Lot's ofDirect Natural Light Throughout The House & Throughout The Day | Kitchen With PremiumUpgrades Features 42 Inch High Cabinets, Granite Kitchen Counter Tops, Backsplash and StainlessSteel Appliances | Convenient Main Floor Laundry With Front Loaded Washer & Dryer Side BySide | Upper Floor Features 9 Foot Ceiling and 4 Bedrooms With Huge Primary Bedroom WithWalk-in Closet | Upgraded Primary Bedroom 5 pc Ensuite With Double Sink, Quartz CounterTops, Plenty of Extra Cabinets and Huge Standing Shower | Another 4 pc Washroom on The UpperFloor Features Quartz Counter Top and Tub | Legal 2 Bedroom Basement With Full Kitchen andFull Washroom That Comes With Legal Separate Entrance To The Basement | Upgraded RectangularTiles in The Basement and Other Two Bedrooms features Laminate Floors | Lot's of Light in TheBasement With Huge Windows & All Light Basement Door | Plenty of Pot Lights In The Basement| Brand New Hot Water Tank Replaced April 14th, 2025 | Seeing is Believing, Come Check ThisIncredibly Clean House | (((((Won't Last Long))))) [[[[[Shows A++++++++]]]]] (id:50787)
RE/MAX Millennium Real Estate
413 - 1350 Hemlock Street
Ottawa, Ontario
Welcome to Unit 413 at 1350 Hemlock, a stylish and upgraded suite in the newly built 360 Condos at Wateridge Village! This impressive 2-bedroom, 2-bathroom condo features approximately $20,000 in builder upgrades and offers a spacious 864sq. ft. layout (as per builder's plan).Step inside and be greeted by a bright, open space with high-end finishes throughout. The unit boasts a generous walk-in front closet, a walk-in primary closet, and convenient in-unit laundry. The sleek, modern kitchen is fitted with brand-new stainless steel appliances, quartz countertops, and ample workspace, making it perfect for cooking enthusiasts. Enjoy sunset views from your west-facing balcony, the ideal spot to unwind after a long day. Additional highlights include heated underground parking, a secure storage locker, and building amenities such as elevators and a party room ideal for entertaining guests. Located in Wateridge Village, this condo offers the perfect balance between urban convenience and natural beauty. Enjoy a quick commute to downtown, while being steps away from parks, walking paths, and green spaces. Proximity to key institutions like Montfort Hospital, CSE, CSIS, CMHC, and Blair LRT, as well as local cafes, gyms, and top-tier schools like Ashbury College and Elmwood School, makes this location highly desirable. Whether you're a first-time homebuyer or an investor, this unit is a perfect opportunity to own a slice of contemporary living in a rapidly growing community. Don't miss out on the comfort, convenience, and charm this condo has to offer! (id:50787)
Exp Realty
1413 Dunkirk Avenue
Woodstock (Woodstock - North), Ontario
Experience elevated living in this stunning corner townhouse that radiates charm and sophistication from every angle. Bathed in natural light, this beautifully designed home offers a seamless blend of modern finishes and functional elegance, perfect for both everyday comfort and upscale entertaining. Step into a spacious layout that opens up to an impressive backyard oasis a rare and private retreat ideal for summer gatherings, family play, or peaceful evenings under the stars. The finished basement adds another layer of luxury, featuring a sleek wet bar and generous space for hosting, relaxing, or transforming into the ultimate entertainment zone. This is more than just a home its a statement of style, space, and refined living (id:50787)
Save Max Empire Realty


