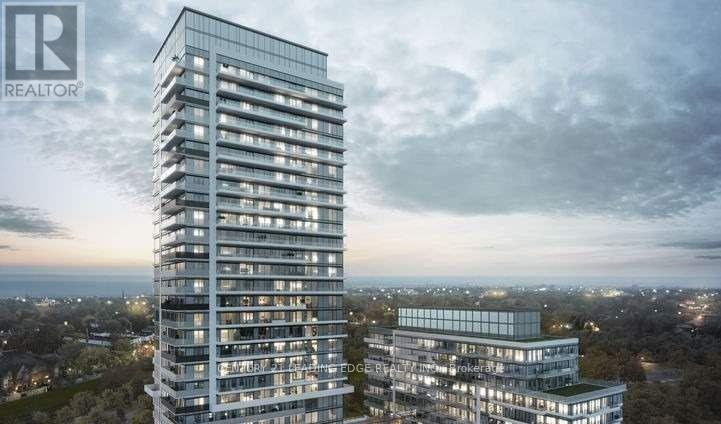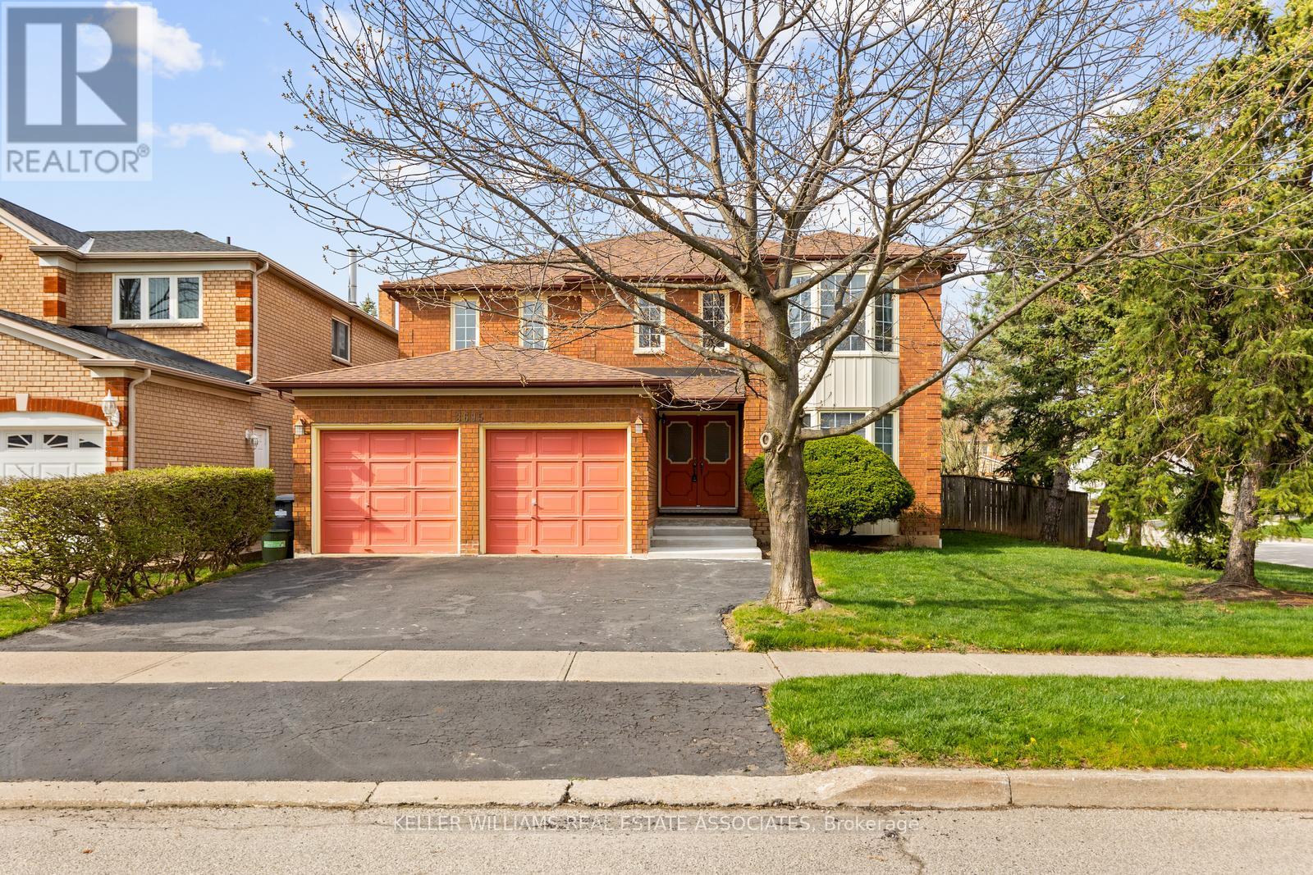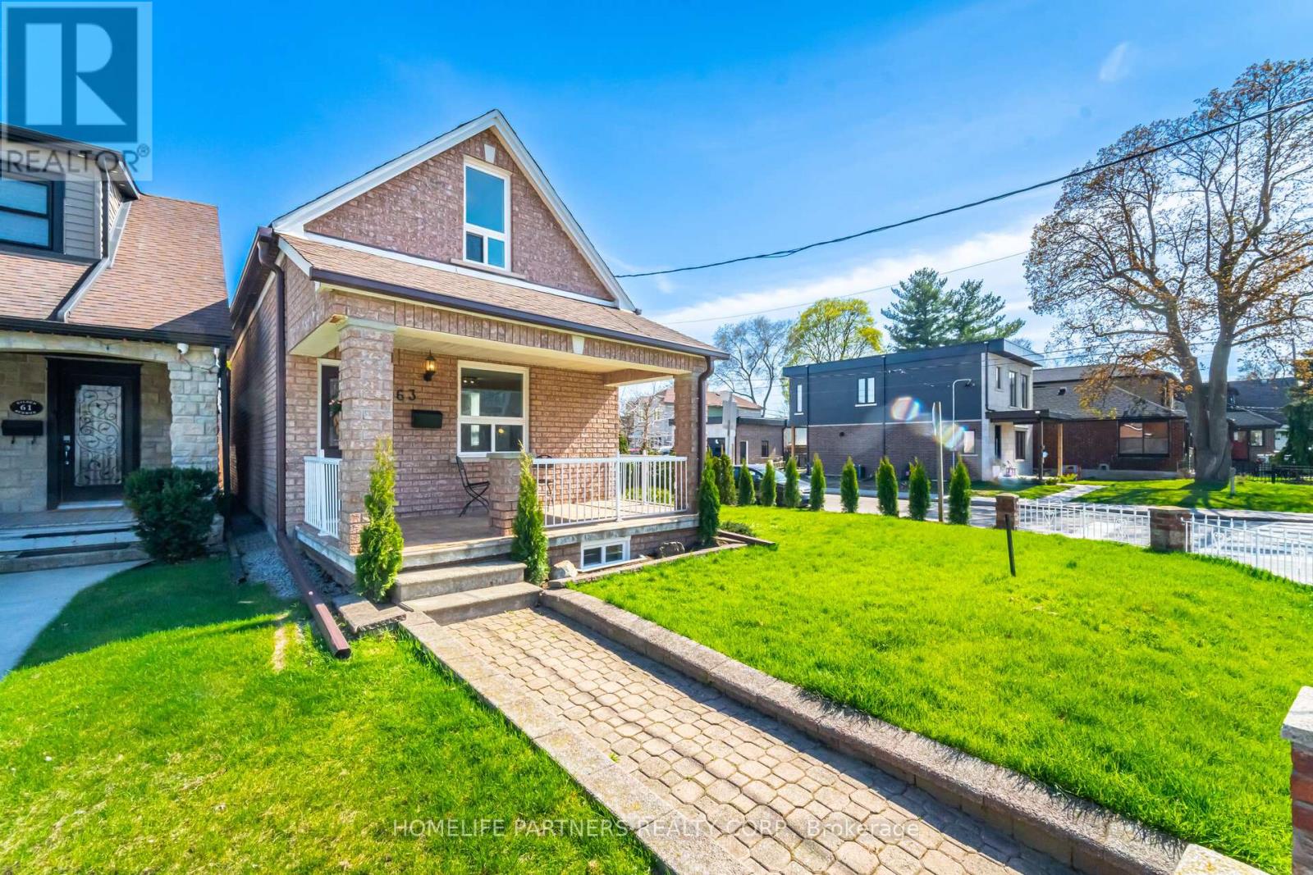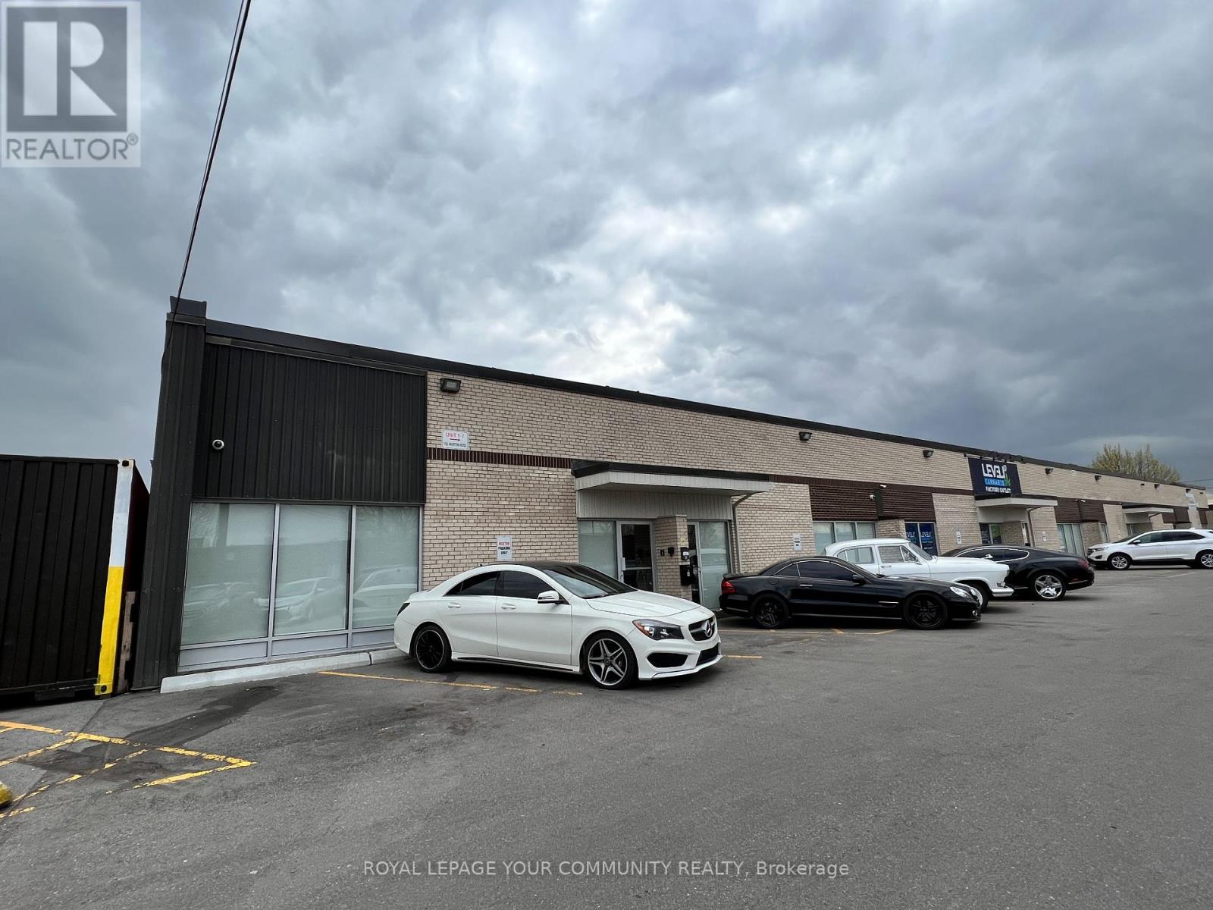1311 - 10 Graphophone Grove
Toronto (Dovercourt-Wallace Emerson-Junction), Ontario
Brand New Bright & Spacious 3 bedroom, 2 bath Galleria on the Park.(893 sf unit, 139 sf balcony). South East corner unit. Located Near Dufferin and Dupont. Open-concept layout features. Wallace Emerson Community Recreation Centre and Wallace Emerson Park. City views from living room & balcony. Walk To Subway, TTC, shops, restaurants etc. (id:50787)
Homelife New World Realty Inc.
5336 Windermere Drive
Burlington (Appleby), Ontario
Welcome to this beautifully renovated family sidesplit, nestled on a quiet, tree-lined street in Burlingtons coveted Elizabeth Gardens neighbourhood. With over 1,680 sq ft of total living space, this home blends modern upgrades with everyday comfort. The main floor features laminate floors, pot lights, and hydronic in-floor heating throughout, with a sun-filled bay window, custom automatic blinds, and seamless flow from the living room to the dining area. The updated kitchen shines with stainless steel appliances, including a 2024 KitchenAid induction stove, subway tile backsplash, and a breakfast bar passthrough ideal for entertaining. Upstairs offers three spacious bedrooms each with blackout blinds, plus a spa-like 4-piece bath with a standalone tub and walk-in shower. The fully finished basement expands your living space with a cozy rec room, sleek second bathroom, and a laundry zone with 2025 Samsung washer, extra storage, and cold appliances. Step outside to a fully fenced backyard featuring a concrete & interlock patio, BBQ gas line, and new garden shed (2020)Additional highlights: smooth ceilings, fresh paint, upgraded interior doors, Ring alarm system, and exterior lighting for added peace of mind. Close to top-rated schools, parks, shopping, the lake, and major commuter routes, 5336 Windermere Drive delivers turnkey living in one of Burlingtons most family-friendly communities. (id:50787)
Royal LePage Real Estate Services Ltd.
707 - 251 Manitoba Street W
Toronto (Mimico), Ontario
Welcome To This Brand New Never Lived In 1Br/1Bath In Beautiful Luxury Empire Phoenix Condos. Brand New Stainless Steel Appliances. Walking Distance To The Lake, Amazing Restaurants And Cafes. Large Terrace Balcony With Clear View Of The Park And Lake. One Parking And One Locker Included For Your Use. Stainless Steel Appliances: Fridge, Stove, Dishwasher, Microwave 1 Parking + Locker Included. Stacked White Washer & Dryer. (id:50787)
Century 21 Leading Edge Realty Inc.
70 Sussexvale Drive
Brampton (Sandringham-Wellington), Ontario
WELCOME TO 70 SUSSEXVALE DR.-This stunning newly painted freehold townhouse has a bonus of no homes in front. It's functional open concept layout features a spacious kitchen equipped with S/S appliances, a quartz countertop. Follow the hardwood steps leading to a spacious second-floor layout with 3 generous-sized bedrooms. The primary bedroom consists of a walk-in closet and a 4-piece ensuite. The property is conveniently located with quick and easy access to Highway 410, making daily commutes a breeze. It is situated in a family-friendly neighborhood and is within close proximity to all amenities, transits parks and malls. (id:50787)
RE/MAX Millennium Real Estate
1411 - 3985 Grand Park Drive
Mississauga (City Centre), Ontario
Gorgeous 2 Bed 2 Bath Corner Unit With Amazing View Of The City In The Prestigious Pinnacle Grand Park Condos. Great Functional Split Bedroom Layout & Modern Finishing's. Walking Distance To Square One, City Hall, Library And More. Ideal For Commuters. Many Amenities, Visitors Parking, 9 Ft/Ceilings. Very Well Maintained & Clean Unit. Must See!! (id:50787)
RE/MAX Realty Services Inc.
707 - 251 Manitoba Street
Toronto (Mimico), Ontario
Welcome to this beautifully appointed, Two-years-old one-bedroom condo located in the heart of New Toronto Discover contemporary living in this beautifully appointed, Two-years-old one-bedroom condo located in the desirable New Toronto neighborhood at Mimico. This stylish residence features a spacious open-concept living and dining area, a comfortable bedroom with ample storage, and the convenience of ensuite laundry. Enjoy tranquil views of the garden and lake, along with exceptional building amenities designed for relaxation and entertainment. One bedroom with generous closet space and view of the Lake and Garden. Open-concept living and dining area Ensuite laundry Stainless steel appliances: Fridge, Stove, Dishwasher, Microwave One designated underground parking space Separate storage locker Building Amenities Include: Rooftop swimming pool BBQ and lounge area Sauna, Games room, Fitness facilities and more. Ideally located just steps from the waterfront, parks, shops, and transit, this unit offers a perfect blend of luxury and lifestyle. (id:50787)
Century 21 Leading Edge Realty Inc.
3695 Ketchum Court
Mississauga (Erin Mills), Ontario
Fantastic opportunity to move into this 4 bedroom family home nestled on a quiet court in Erin Mills. This home has been meticulously maintained by the original owners and features a classic floor plan with just under 3000 sq.ft plus a finished basement. A bright 2 storey entrance allows plenty of natural light to flow throughout the centre of the home. Entertain your family and friends with ease in the formal living or dining area or enjoy a more relaxed atmosphere in the family room that joins seamlessly with the kitchen and breakfast area overlooking the spacious and private backyard. The additional main floor office is perfect for those working from home. Good sized bedrooms on the 2nd floor are ideal for the growing family. Convenient main floor laundry. Finished lower level can be used as a recreation room, media or games room complete with a 3 pc. bath. An extra finished storage room is perfect for seasonal items. The wide corner lot offers almost 65 feet of width in the backyard and features a custom built shed. There is endless potential in this pool-sized backyard! Recent updates include: Backyard patio '24, shingles'16. (id:50787)
Keller Williams Real Estate Associates
63 Eileen Avenue
Toronto (Rockcliffe-Smythe), Ontario
Charming Home on a Tree-Lined Corner Lot Near Humber River Trails! Perfectly suited for First-Time Home Buyers or Investors! The property features a one-bedroom basement apartment, with a separate entrance and private laundry, offering excellent income potential. Conveniently located just a quick TTC ride to Runnymede Station. Enjoy a private driveway and a spacious two-car detached garage or convert it to a garden suite. Freshly painted throughout, the home features updated light fixtures and a kitchen that opens to a large south-facing deck ideal for entertaining. Enjoy tranquil moments on the covered front porch. Don't miss this fantastic opportunity to own a home in a welcoming, family-friendly community! (id:50787)
Homelife Partners Realty Corp.
1 & 2 - 155 Martin Ross Avenue
Toronto (York University Heights), Ontario
NEW NEW NEW unit! A great landlord is is offering a newly built office with new rooftop heating and AC, new plumbing and electrical with LED lighting in the warehouse. One drive-in shipping and One truck-level shipping door that can accommodate large trailers. New Shipping Doors, new pavement all around the building with extra parking available all around the property. Food businesses are acceptable here. Clean uses are preferred. No woodworking, No tire storage, No automotive repair, and No stone/tile cutting businesses allowed. (id:50787)
Royal LePage Your Community Realty
50 Enford Crescent
Brampton (Northwest Brampton), Ontario
Stylish, Spacious & Perfectly Located - This Could Be The One! Welcome to 50 Enford Cres, a stunning, move in ready home, built in 2015 in a prime Brampton location. This wonderful family neighbourhood is a short walk to some great parks and beautiful walking paths including Mount Pleasant Recreational Trail to Smallwood Lake. Ideal for commuters, with easy access to Hwy 410, 407, 427, Pearson Airport and GO station. Inside, you are welcomed by an open concept main floor flooded with natural light through the large windows. The kitchen is an entertainer's dream, featuring stainless steel appliances, pendant lighting, and a center island with counter seating, ideal for casual dining or hosting friends. The dining room connects to the kitchen and offers a walkout to the beautiful back deck & fully fenced yard. Great for BBQs & outdoor gatherings this summer! The family room, with 2 windows overlooking your backyard, provides a wonderful space to unwind and reconnect. In this home, storage is never a concern with generous closets in every bedroom, a coat closet on the main floor, and a spacious double linen closet upstairs. The oversized primary suite easily fits a king bed and includes a walk-in closet and a 4-piece ensuite with a modern vanity and ample counter space. Two additional upper-level bedrooms each offer bright windows and double closets. The unfinished basement is a blank canvas with a bathroom rough-in, ready for your creative touch. This home boasts beautiful curb appeal with low-maintenance brickwork and a charming covered front porch perfect for enjoying your morning coffee. The fully fenced backyard is your private retreat with a large deck for BBQs, a manicured lawn, and garden-ready mulch beds lining the yard. This home and neighbourhood offer everything you and your family have been searching for. Come see for yourself! (id:50787)
Exp Realty
9 Greenwood Drive
Essa (Angus), Ontario
Welcome to 9 Greenwood Dr! This executive freehold semi-townhome in Angus offers enhanced privacy, attached only on one side by the house and garage. Step inside to discover a bright and spacious layout with soaring 9-ft ceilings, creating an open and inviting atmosphere. The main level boasts inside entry from the garage with direct access to both the home and the fully fenced backyard. The open-concept living and dining area features laminate floors, hardwood stairs to the upper level, while the eat-in kitchen offers ceramic tile flooring and a walkout to the backyardideal for entertaining. Upstairs, youll find a large 4-piece bathroom and three generously sized bedrooms, including a spacious primary suite with a walk-in closet and a full ensuite featuring a soaker tub and separate shower. The upper-level laundry room adds extra convenience. The unfinished basement provides ample storage and endless potential for customization. No direct rear neighbours, as the property backs onto a municipal catchment area. (id:50787)
Keller Williams Experience Realty
216 - 7325 Markham Road
Markham (Cedarwood), Ontario
Welcome to this bright and spacious 1-bedroom, 1 Den 2-washroom condo nestled in a Green concept building . Boasting a functional layout, this freshly painted unit features new window coverings and 9' ceilings for a light and airy feel throughout. Conveniently located just steps to public transit, shopping, community centers, schools, places of worship, and more. You're only minutes from Highways 401 & 407, major hospitals, and surrounded by top retail and dining options including Costco, Home Depot, RONA, all major banks, and a variety of restaurants. Enjoy fantastic building amenities including an electric car charging station, BBQ area, gym, meeting room, and party room. Comes complete with one underground parking space . (id:50787)
RE/MAX Royal Properties Realty












