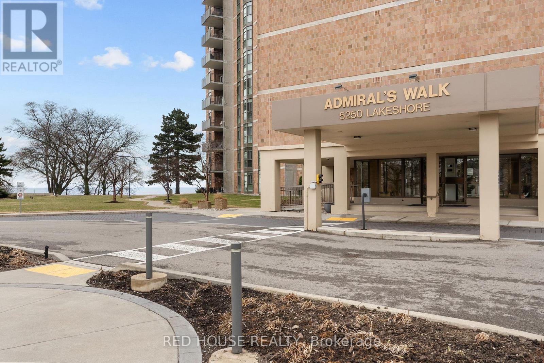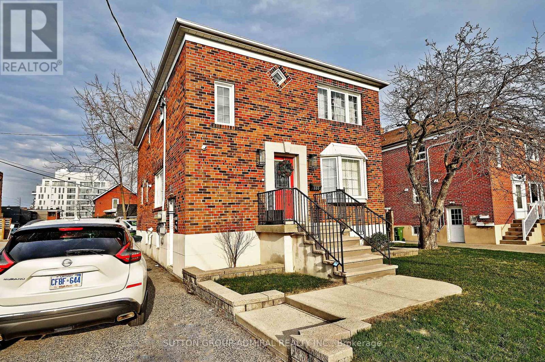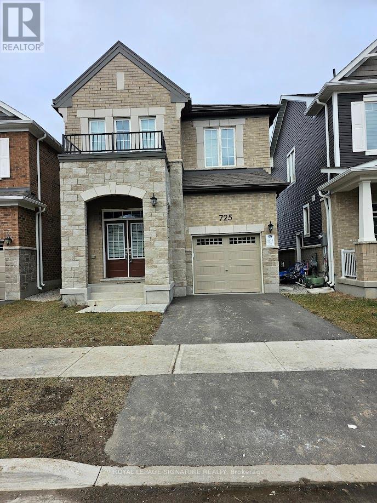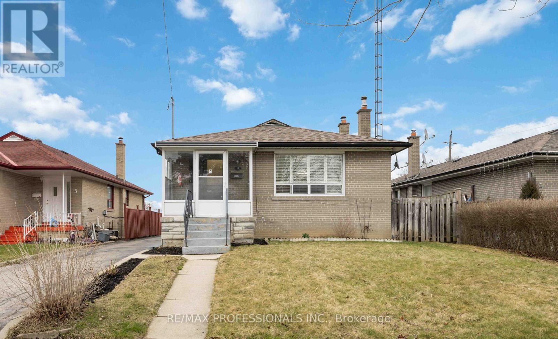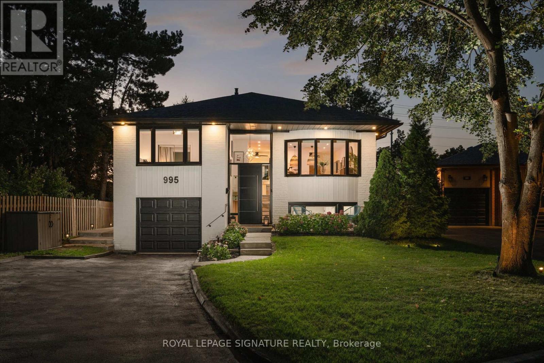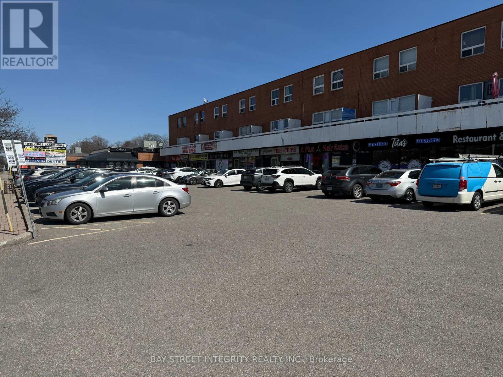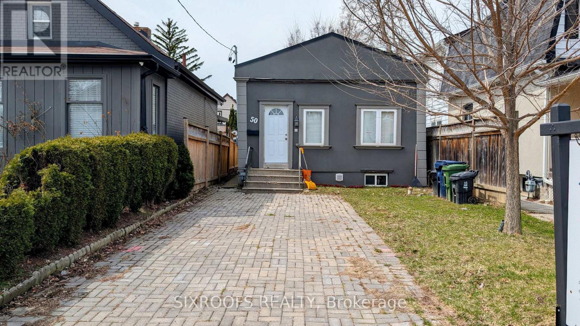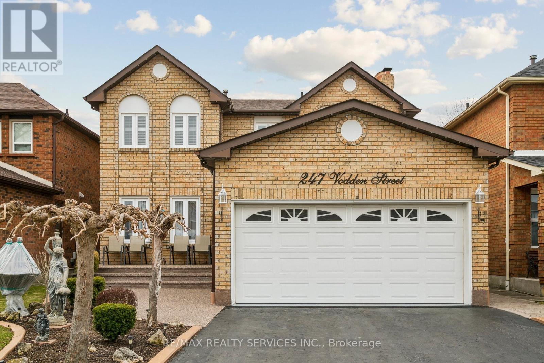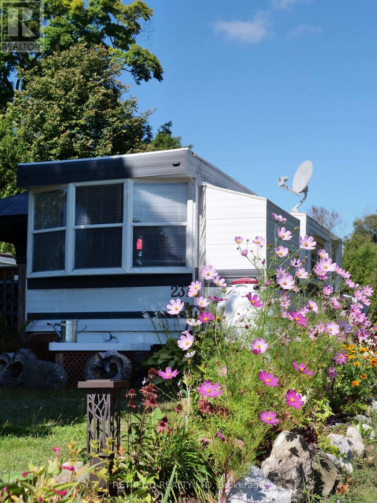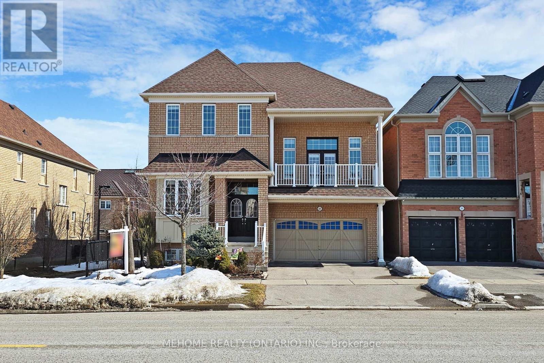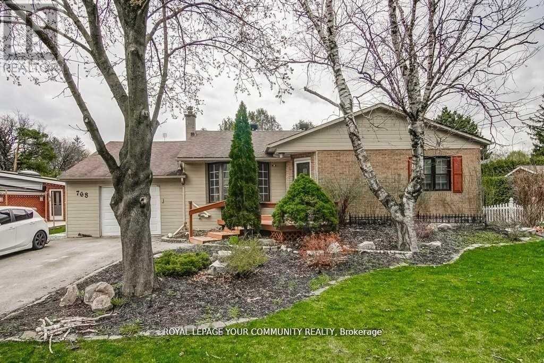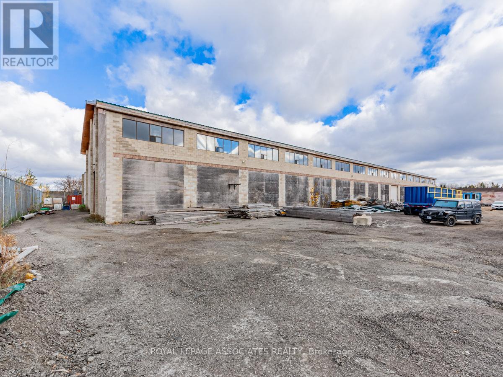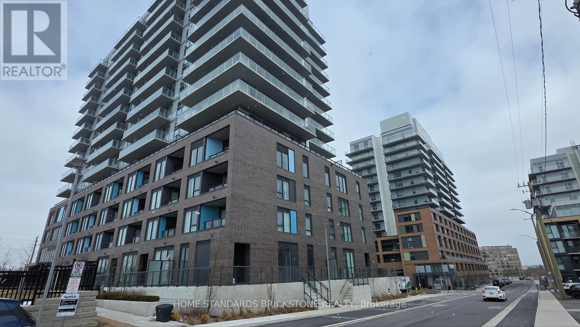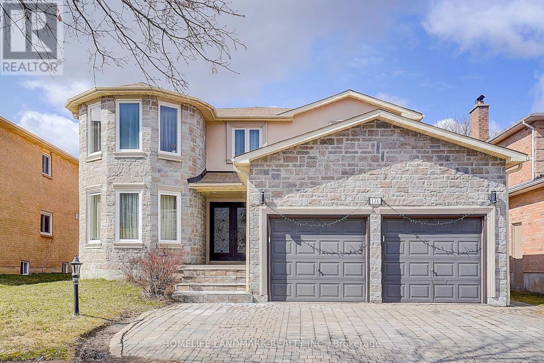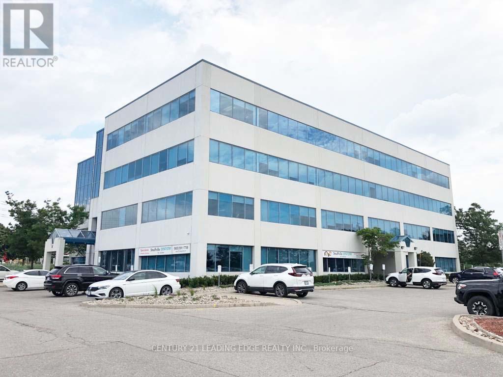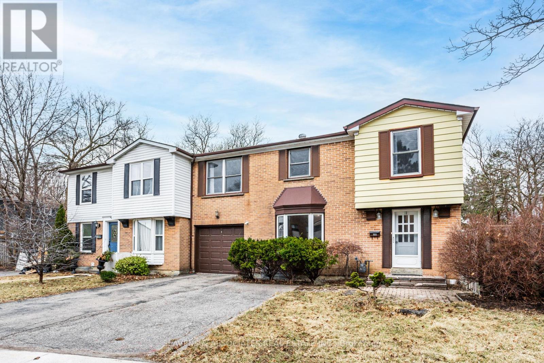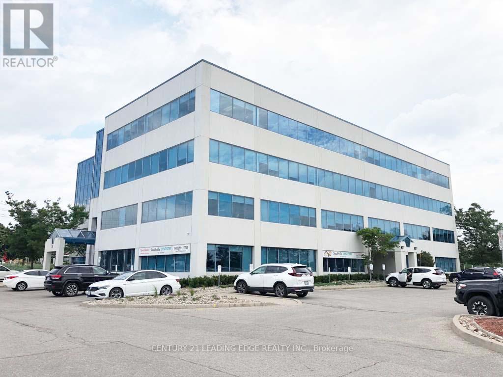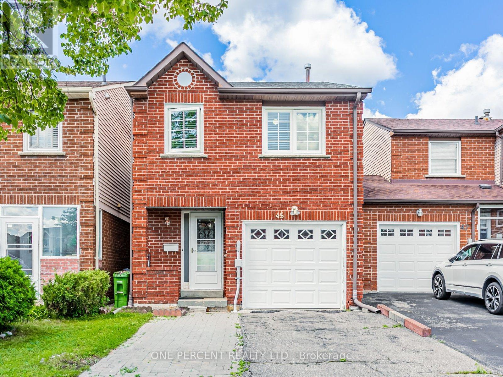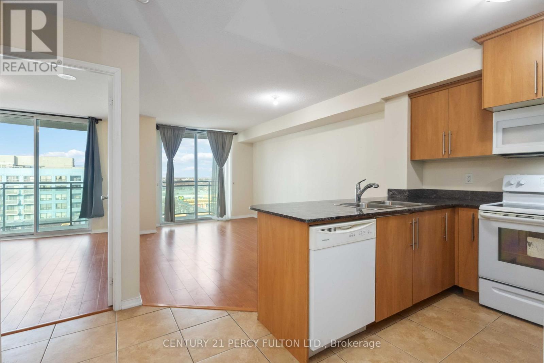2 Dawson Road
Orangeville, Ontario
To be sold in conjunction with 288 Broadway, Orangeville (W12083288). Invest in the growing town of Orangeville and run your business just steps from downtown Broadway. (id:50787)
Exp Realty
RE/MAX Real Estate Centre Inc.
809 - 5250 Lakeshore Road
Burlington (Appleby), Ontario
This is not your traditional shoebox condo! Offering 1381 square feet of thoughtfully laid-out living space, this 2-bedroom, suite is a rare opportunity in one of Burlington's most desirable waterfront communities. Enjoy the comfort of expansive principal rooms, a full-sized kitchen with breakfast area, and a sun-drenched living and dining space perfect for entertaining or simply stretching out in style. The oversized bedrooms offer generous closet space, and the versatile second bedroom can double as a home office or den. Whether you're sipping your morning coffee on the private balcony or winding down with escapement views at sunset, strolling by the water, or taking advantage of the buildings amenities this Condo, delivers the perfect blend of space, location, and lifestyle. Located steps from the lake, parks, trails, shopping, and transit this is the condo you've been waiting for. (id:50787)
Red House Realty
316 - 8 Nahani Way
Mississauga (Hurontario), Ontario
Welcome to Unit 316 at 8 Nahani Way in Mississauga -- a modern, bright, and spacious condo featuring an open-concept layout that seamlessly integrates the living, dining, and kitchen areas. With soaring 9 ft ceilings and high-end finishes throughout, this unit offers an airy, luxurious atmosphere perfect for everyday living and entertaining. Situated in the prestigious Hurontario community, you'll enjoy unparalleled convenience with the upcoming LRT right at your doorstep, making commuting a breeze. Just minutes from Square One Mall, Sheridan College, major highways (401, 403, QEW), GO stations, schools, Pearson Airport, and a variety of big box stores, this location puts everything within easy reach. Enjoy lower maintenance fees and property taxes compared to similar units, all while indulging in premium amenities including 24-hour concierge, party room, gym, swimming pool, lounge, kids play area, BBQ area, and visitor parking. Experience luxury living with unmatched value in the heart of Mississauga. (id:50787)
Exp Realty
1409 Gulledge Trail
Oakville (1022 - Wt West Oak Trails), Ontario
Well Maintained detached house in Oakville's desirable Westoak Trails Community. 3 spacious bedrooms on 2nd floor. open concept kitchen with stainless steel appliances, cozy family room with fireplace, hardwood floor throughout! Recently replaced A/C and furnace, Mature kid-friendly Neighborhood close to high rank schools, shops and transits, Walk To Westoak Trails And Parks. Ideal home for families seeking high quality education, outdoor activities and convenient commutes. (id:50787)
Real One Realty Inc.
1208 - 4460 Tucana Court
Mississauga (Hurontario), Ontario
Welcome to the heart of Mississauga. A beautiful, well maintained condo that is perfect for a young family, first time home buyers or an investor! With clear views of the city, you will be engulfed with natural light while having your morning coffee, in the bright and spacious solarium (den). A perfect kitchen with stainless steel appliances await. Two well sized bedrooms, with large windows bring a sense a comfort unseen in condos. The unit has two bathrooms, one with a shower tub and the other with a standing shower. Laminate floors throughout. Mississauga's iconic Square One Mall is steps away, along with Celebration Square to enjoy year-round festivities. If you love the outdoors, the city offers plenty of activities to keep you busy! Many great golf courses nearby to enjoy your summer on the links. Located right off for HWY 403 for easy access Downtown, Mid-Town or Up-Town. The gorgeous unit is turn-key ready. (id:50787)
Century 21 Leading Edge Realty Inc.
81 Lunness Road
Toronto (Alderwood), Ontario
Welcome to 81 Lunness Road, a one-of-a-kind property with 7+2 bedrooms, 6 full bathrooms and 3150 sq ft of above ground living space. This home is perfect for a large, extended or multigenerational family! All 7 above ground bedrooms have either ensuite or shared ensuite bathrooms, and there is a double driveway & double garage with parking for 6 cars. There is also a chair lift inside the garage that provides direct access to the main floor. Multigenerational living is steadily gaining popularity as families take advantage of the financial benefits and stronger family bonds fostered by these sorts of living arrangements. This property offers a unique opportunity for families to take advantage of these benefits. The main floor features an updated eat-in kitchen with stainless steel appliances, spacious living and dining rooms that walk out to a 3 season sunroom and a huge family room with a walk-out to a covered deck, covered BBQ patio, Tikki Bar and a fenced yard. There is also a main floor bedroom that has a shared full bathroom with a shower stall. Upstairs there are 6 bedrooms, 2 with ensuite full baths and 4 with shared full baths. All 6 bedrooms have generous closets. The lower level has a huge rec room, 3 bedrooms and a full bathroom. It could potentially be converted to an in-law suite or self-contained apartment. The double garage has automatic door openers, lots of storage space and can be directly accessed from the kitchen. As an added bonus, there is a huge storage room in the basement under the garage. And what a fabulous location on a quiet cul-de-sac in the family friendly Alderwood neighbourhood - close to schools, grocery shopping (less than 5 min drive to several grocery stores), Etobicoke Creek parkland, GO train, TTC, airport and with easy access to major highways & downtown. This home is in top shape mechanically and we have an above average inspection report that is available on request to interested buyers and their agents. (id:50787)
RE/MAX West Realty Inc.
Ph08 - 1060 Sheppard Avenue W
Toronto (York University Heights), Ontario
Unique Techno-Loft Layout Unit With Balcony! Extra Large 1 Bedroom Plus Den & 2 Washrooms. Open Concept Kitchen Has S/S Appliances & Granite Counter. Large Bedroom W/Walk In Closet & Hardwood Floors All Throughout & Convenient 2nd Floor Laundry. Parking/Locker Conveniently Located Right Next To The Corridor Leading To The Elevator! Additional Storage In The Unit Under The Staircase! Amazing Amenities W/24 Hrs Concierge, Indoor Pool, Golf Simulator, Gym & More (id:50787)
Eastide Realty
555 Royal York Road
Toronto (Stonegate-Queensway), Ontario
Incredible Investment Opportunity in Prime Toronto Location! Welcome to 555 Royal York Rd, ararely offered legal triplex situated on a massive 50 ft frontage lot with 6 legal parking spacesa true gem for investors or end-users alike. This solid, well-maintained property features three fully self-contained units, each boasting 2 generously sized bedrooms and 1 full bathroom, offering excellent functionality and appeal. Each unit is separately metered, with 4 hydro meters in total, and tenants pay their own hydro a major plus for maximizing cash flow.The basement unit is bright and inviting with above-grade windows, creating a warm, main-floor feel that tenants love. The main floor unit is owner-occupied and will be delivered vacant on closing, making it ideal for those looking to move in and offset their mortgage with rental income from the other two units. This is an amazing turnkey opportunity with A+ tenants already in place, providing immediate income and peace of mind. Whether you're an investor looking to expand your portfolio or a homeowner searching for a multi-family property with excellent upside potential, this triplex checks all the boxes. Located in a vibrant, transit-accessible area, you're close to schools, shopping, parks, and major highways making this an attractive spot for quality tenants and long-term appreciation. Don't miss out on this rare offering in a high-demand location! (id:50787)
Sutton Group-Admiral Realty Inc.
Lower - 180 Dufferin Street
Toronto (South Parkdale), Ontario
Well-Kept And Spacious Studio Unit Available for Rent In South Parkdale. Engineered Hardwood &Heated Floor Thru Out. Close Proximity To Both Queen And King St. Great Ttc Options & Steps From The Dufferin Gate Loop. Short Stroll To Liberty Village And To The Lake With Abundance Of Walking And Bike Trails. Quick Access To Qew/Gardiner, Roncesvalles, Little Tibet, And A Whole Lot More. Working Professionals Would Love This Space! You Will Not Want To Miss This One!! (id:50787)
Royal LePage Signature Realty
12 - 1238 Cawthra Road
Mississauga (Mineola), Ontario
Welcome To Mineola's Newest, Contemporary Townhome Community. Enjoy This Bright, Open Concept 1077 Sq Ft 2 Bedroom Townhome. Top Quality Finishes. Relax On Your 243 Sq Ft Terrace Overlooking Green Space. 1 Car Parking, Oversized Storage Locker. All Just Minutes From The Qew, Port Credit Go, Public Transit, Lake Ontario, Parks, Trails, And Trendy Port Credit Village. (id:50787)
Keller Williams Real Estate Associates
206 - 45 Yorkland Boulevard
Brampton (Goreway Drive Corridor), Ontario
CHIC 2-BEDROOM CONDO IN A PRIME LOCATION WITH A BALCONY & EXPANSIVE TERRACE! Step into stylish condo living with this stunning turn-key 2-bedroom, 1-bathroom home, perfect for first-time buyers, downsizers, and investors! Nestled in a prime location near excellent schools, this bright and airy unit offers easy access to vibrant shopping, dining, and parks. Enjoy nearby trails and the breathtaking Claireville Conservation Area. Inside, the open-concept design features soaring 9 ft ceilings, floor-to-ceiling windows, and easy-care laminate flooring. The upgraded kitchen shines with granite countertops, a chic tiled backsplash, and ample cabinetry, while the spacious bedrooms offer generous double closets for all your storage needs. A well-appointed 4-piece main bath serves both bedrooms. Enjoy seamless indoor-outdoor living with a private balcony off the kitchen plus a 300 sq. ft. terrace with a walkout from one bedroom, offering unobstructed views of nature. This unit includes underground parking, a locker, and additional cold storage. Top-tier building amenities include a gym, party room, games room, and guest suites. Minutes to Hwy 427 and 407 for effortless commuting - this #HomeToStay wont last! (id:50787)
RE/MAX Hallmark Peggy Hill Group Realty
288 Broadway
Orangeville, Ontario
To be sold in conjunction with 2 Dawson Rd, Orangeville (W12083527). Invest in the growing town of Orangeville and run your business just steps from downtown Broadway. (id:50787)
Exp Realty
RE/MAX Real Estate Centre Inc.
725 Aspen Terrace
Milton (1026 - Cb Cobban), Ontario
Just 1 year old, this bright and spacious unit offers 1 large bedroom, 1 full bathroom, and a generous recreation room that can easily serve as a second bedroom. Enjoy stylish vinyl flooring throughout and a modern kitchen featuring ceramic tile and sleek stainless steel appliances. Benefit from a private, separate entrance for full privacy and comfort. Additional features include central air conditioning and a tank-less water heater for on-demand hot water. Tenant to share utilities with the main floor occupant on a 30:70split. Spotless and well-maintained just bring your belongings and settle in! (id:50787)
Royal LePage Signature Realty
3 Harefield Drive
Toronto (Rexdale-Kipling), Ontario
This much-loved family home is ready for the next chapter. Hardwood floors throughout the main floor, which features an oversized, light-filled living room open to the dining next area, opposite the updated eat-in kitchen. Down the hall are 3 bedrooms including the primary with dual closets. Side entrance leads to a large basement layout with good height ceilings and a fireplace; perfect for expanded living area or adding a basement unit. This house has been well-maintained, with so many possibilities for it's future. Outside features a detached large garage for storage and a car and the a big backyard to relax or play. In an excellent neighborhood within the Rivercrest Junior school catchment area and transit and highway options very close. Don't wait! (id:50787)
Keller Williams Co-Elevation Realty
995 Dormer Street
Mississauga (Lakeview), Ontario
If You Are Looking For Your Dream Home In The Perfect Location, You Just Found It! This Stunning Tastefully renovated Side split 3 Detached Home Is Located In A Quiet Cul De Sac But Minutes Away From So Many Amenities. This Beautiful Home Offers 9Ft Ceilings In Living, Dining& Kitchen. A Beautiful Gas Fireplace In Living Room To Set The Perfect Mood When Hosting Family& Friends, Front Bay Window Has Electric Roller Blinds. Large Kitchen With Heated Floors With Ample Storage and Breakfast Area Over Looking The Family Room With Walk Out To Your Private Fully Fenced Backyard With Electric Awning And Gas BBQ Hookup, Hot Tub & Above Ground Pool Perfect For Entertainment. Electric Car Outlet. 200 Amp Panel Installed 2024. Reverse Osmosis Drinking Water System. Heated Floors In Lower Level Bathroom, Entry To Garage From Basement. Sprinkler System. WIFI Enabled Indoor & Outdoor Pot-Lights And Many Smart Home Enabled Lights. Electric Blind In Primary Bedroom. Separate Entrance 1+Den In-Laws Suit, Basement Kitchen With Heated Floors, 3 Piece Bathroom. 10 Mins To Pearson Airport, 5 Mins To Sherway Gardens Mall, 5Mins To The Lake & So Much More! (id:50787)
Royal LePage Signature Realty
292 Broadway
Orangeville, Ontario
Investment Opportunity! 1357 sq ft bungalow on 0.682 acres with large detached garage. Centrally located on Broadway, close to all of Orangeville's amenities. (id:50787)
Exp Realty
RE/MAX Real Estate Centre Inc.
A - 2452 Cavendish Drive
Burlington (Brant Hills), Ontario
Just move in with one bag of clothes. Separate Entrance ,Fully upgraded ,furnished one bedroom studio with Kitchen and full washroom. Backyard to enjoy in summer. Single or couple preferred. Move any time. Entrance from right/east side of the house from side door. (id:50787)
Halton Real Estate Corporation
2094 Queensborough Gate
Mississauga (Central Erin Mills), Ontario
Custom Build "Luxury" Town Home, By Dunpar Homes Situated In The Heritage Gate Community Of Mississauga. Boasting The Highest Level Of Quality, Craftsmanship, Loads Of Upgrades & Beautiful, Unobstructed Views Of Mullet Creek. Stunning Ravine Lot, Featuring 9'Ft Ceilings Throughout, High-End Kitchen With Appliances 3 Bedrooms, 3 Washrooms, Total 4 Parking Space (3 In Garage) Upgraded Custom Built-In Shelves In Closets, Custom Master Closet, Quartz Countertop. Undermount Sinks, Baseboards / Crown Moulding, Smooth High Ceilings Throughout, Gleaming Hardwood Floors & Stairs. Beautiful Walk Out Deck. Minutes Away From Hwy 403,401, 407, Qew (id:50787)
Homelife Maple Leaf Realty Ltd.
1850 Lakeshore Road W
Mississauga (Clarkson), Ontario
Turnkey Hair Salon is situated in the vibrant heart of Mississauga with approximately 1,828 square feet. It operates successfully for years and boasts a plenty of loyal clientele. This elegantly designed hair salon features 8 haircut seats, 3 wash stations, and a welcoming waiting area. Also, there are 2 resting rooms and a kitchen in the basement. The plaza offers ample free parking for clients and staff, ensuring convenience and accessibility. The business is definitely with strong growth potential. Don't miss this chance to own it. (id:50787)
Bay Street Integrity Realty Inc.
Nu Stream Realty (Toronto) Inc.
50 Guestville Avenue
Toronto (Rockcliffe-Smythe), Ontario
Ideal And Affordable Property For First-Time Home Buyers And Investors. Impossible To Beat The Value. Walking Distance To the Upcoming Eglinton Subway Line. Dead-End Street With No Through Traffic, Family-Friendly Neighbourhood, Close Proximity To Up Express And The Stockyards! Short Ride To Bloor West Village! Located In Up And Coming Rockcliffe-Smythe! Newer Kitchen In The Basement. Property is Separated into two Self-Contained Units. (id:50787)
Bennett Property Shop Realty
Sixroofs Realty
247 Vodden Street W
Brampton (Brampton West), Ontario
An Absolutely Beautiful & Meticulously Maintained 4+1 Bed, 4 Bath Detached Home In Great Neighborhood .First time on the market. Finished basement with a 5-piece bath, custom - built Bar .The Massive Primary Bedroom Offers A Private Retreat, Easily Accommodating A King-Size Bed And A Cozy Sitting Area, Beautifully Landscaped Front & Big Back Yard With ,Garden and shed ,Full Entertainment For the entire Family. (Upgraded Furnace 2024 ,Roof 2021,AC 2018, upgraded widows and kitchen floors as per seller) This beautiful home is Close To All Major Amenities Bus Stops , Highways, Shopping centers , School, Parks, Go Station and more. (id:50787)
RE/MAX Realty Services Inc.
2304 - 510 Curran Place
Mississauga (Creditview), Ontario
Experience Breathtaking Views And Refined City Living In This Stunning Rare Found 2-Bedroom, 2-Bathroom Corner Unit At at Amacon's iconic PSV II Located In The Heart Of Downtown Mississauga. Spanning 836 Sqft, This Bright And Spacious Suite Features Floor-To-Ceiling Windows, a Large 57 sqt Balcony With Spectacular Lake And City Views, And An Open-Concept Layout Flooded With Natural Light. The Modern Kitchen Is Equipped With Stainless Steel Appliances, Including a Double-Door Fridge, Built-In Microwave, And Dishwasher. Enjoy An Array Of Premium Amenities Such As An Indoor Pool, Gym, Party Room, Media Theatre, Guest Suites, 24Hour Conceirge And Much More. Just Steps From Square One Shopping Centre, City Hall, Celebration Square, Sheridan College, Public Transit, And Major Highways, This Condo Offers Unbeatable Convenience, Connectivity, And Comfort. One Parking Space And One Locker Included. (id:50787)
Homelife Landmark Realty Inc.
201 Holloway Terrace
Milton (1036 - Sc Scott), Ontario
This grand, 3561sq ft Heathwood built, custom home is the perfect house for your family to up-size into. Located in a sought after, Milton, family neighbourhood with proximity to beaches, hiking, skiing, leisure centre and only a short walk to downtown Milton's restaurants and cafes! There is ample space for every family member as this large home boasts 4+3 spacious bedrooms (option for a main floor bedroom or office/den), 2 of the large 2nd floor bedrooms have en-suite bathrooms and 2 of the bedrooms share a Jack & Jill bathroom. The huge, bright kitchen with stunning granite counter tops, quality mill work, stainless steel appliances and a large island has tons of space for gourmet cooking, meal prep, entertaining and eating. Plus, the kitchen's breakfast area has french doors leading to a stamped concrete patio in the exquisitely, landscaped, west facing back yard. Relax in the stunning family room with cathedral ceilings, high floor to ceiling windows and a gas fireplace to cozy up and watch movies with your loved ones. The grand foyer showcases a solid wood staircase with black, iron picket railings and a stair lift (can be removed and patched/painted for the buyer upon request) and is open to a formal living room and large, pretty dining room. The professionally finished basement features a long kitchenette, coffered ceilings in the family room, 2 additional bedrooms, a 3 piece bathroom and a designated office space, so the lower level feels like another separate bungalow! This family home has fantastic curb appeal as it is clad with a red brick and limestone facade, it is surrounded by stamped concrete, plus it features a gorgeous interlock & stone driveway. Make this move-in-ready property your next and last stop to enjoy with the whole family for years to come! EXTRAS: near all commuting highways, GO Transit, Pearson Airport, Toronto Premium Outlets, Hospital, Shopping, Groceries, Restaurants and MORE!! (id:50787)
Harvey Kalles Real Estate Ltd.
18 Dickson Road
Collingwood, Ontario
EXPERIENCE LUXURY LIVING IN EVERY DETAIL OF THIS FULLY RENOVATED BUNGALOW! This executive bungalow is a true showstopper! Completely renovated with stunning modern finishes, it feels brand new, boasting newer foam insulation, electrical, and plumbing. Recently replaced shingles with updated plywood underneath, newer windows and doors, an upgraded HVAC system/ducts, replaced subfloor, newer hot water heater, and soundproofing on the interior walls and main floor/basement ceiling. Every inch of this home has been thoughtfully designed, from the Hickory hardwood floors to the pot lights throughout. The smart home features, including automated Lutron lighting, will have you living in the future. The kitchen features custom oak cabinetry with a pantry, upgraded appliances, quartz countertops, a sleek backsplash and an illuminated centre island. The open-concept main floor offers a spacious living room with a bay window and a dining area with a double-door walk-out to the covered deck. Retreat to the primary bedroom with a luxurious 5-piece ensuite. Relax in the freestanding acrylic bathtub, enjoy the heated Italian tile porcelain floors, or refresh in the glass-enclosed shower with a rainfall shower head, all complemented by double sinks with a Quartz countertop. There's also a second main floor bedroom with double closets, a 4-piece bathroom with grey Italian porcelain tile, and a heated floor. The finished basement offers in-law potential with a separate entrance, rec room, storage and a 4-piece bathroom. With a 3rd bedroom with two double closets and a 4th bedroom ideally suited for a home office, this home has it all. The fenced backyard with a play structure is perfect for families, and the location can't be beat, with a school, parks, convenience store, and dining options just a short walk away. A quick drive takes you to the hospital, beach, marina, golf, and all the necessary shopping and recreational activities. This is the one you've been waiting for! (id:50787)
RE/MAX Hallmark Peggy Hill Group Realty Brokerage
54 Forest Harbour Parkway
Tay, Ontario
Close to water and hwy access. This unique home offers in law potential, great space for extended family.Plenty of parking and separate entrances. Main level offers Primary bedroom with Ensuite, 2nd bedroom, Eatin Kitchen, Living room, Sunroom and 4 piece bath. Main and Upper level separated by doors but optional tohave as a large single family home or two living spaces. Upper level offers a kitchenette, Dining area, livingroom, Primary bedroom with ensuite, walk in closet and dressing room. 4th bedroom is surrounded bywindows and nature views. 3 Large tandom double deep garage. 9ft doors and insulated. Great use for a shop.Solar panels are owned and usage is for home as a supplimental hydro use. This home is well maintained, thesize is very impressive. The space is very unique for one large family that likes space or a two family home.There are 3 large outdoor storage sheds. Located close to Georgian Bay and highway access in a quiet area.No traffic noise here just nature and birds. (id:50787)
RE/MAX Hallmark Chay Realty
202 - 10255 Yonge Street
Richmond Hill (Crosby), Ontario
Prime Location In The Heart Of Richmond Hill! Can Be Used For Accounting, Travel Agency, Medical Office, Law Office, Computer Repair, Photo Studio And Other Types Of Offices. Rent Includes: Tmi, Water, Heat & Hydro. Close To All Amenities. (id:50787)
Century 21 Heritage Group Ltd.
807 - 9015 Leslie Street
Richmond Hill (Beaver Creek Business Park), Ontario
Luxury 'The Grand Parkway' in the most desirable area in Richmond Hill. Sun-soaked functional one bedroom + den layout with unobstructed west views. Updated laminate flooring throughout. Easy access to Hwy 404 & 407, 24 hrs gatehouse security. Walk to all amenities, Times Square, Viva Transit & Hwy 7. Use of Parkway Fitness and Racquet Club includes indoor and outdoor swimming pool, weight and cardio room, steam rooms, fitness classes, table tennis, and basketball & volleyball. (id:50787)
Rare Real Estate
285 Crydermans Side Road
Georgina (Baldwin), Ontario
enthusiasts looking for easy access to the greens. At the back, the peaceful Black Riverjust 40 minutes from Toronto. Set within an 18-hole golf course, it's a dream retreat for golfsprawling, lush lawnperfect for relaxing in a picturesque setting. Only 10 minutes from Lakeinvites you to enjoy canoeing or kayaking, while the front features a grand maple tree and aExperience the charm of this cozy seasonal mobile home, nestled in a well-kept trailer parkSimcoe, the area also boasts scenic trails, making it an ideal escape for nature lovers andoutdoor adventurers alike. (id:50787)
Retrend Realty Ltd
247 Selwyn Road
Richmond Hill (Jefferson), Ontario
Welcome To This Elegant And Contemporary Residence In The Prestigious Jefferson Community Your Future Dream Home! With Superior Craftsmanship And High-End Finishes, This Property Offers 3,214 Sq Ft Of Upper-Grade Living. And A Total Of Approximately 4,700 Sq Ft Of Luxurious Space (As Per Builders Floor Plan). The Home Features Extremely Rare 10 Ft High Ceilings On The Main Floor, 9 Ft High Ceilings On The Second Floor, And A 14 Ft Ceiling In The Great/Living Room Walk-Out To Balcony. An Open-Concept Layout Filled With Plenty Natural Light, And Recent Upgrades Including Brand-New Hardwood Floors On The Second Floor, Premium Quartz Bathroom Countertops(2025), Pot Lights (2025), Toilets (2025) And Freshly Painted Through-Out(2025). Gourmet Chefs Inspired Kitchen With Huge Centre Island, Granite Countertops And Servery. The Master Bedroom Is Generously Sized With Two Walk-In Closets And Upgraded 5-Piece Ensuite Bathrooms, While The Professionally Finished Basement Offers An Expansive Recreation Room And A Private Sauna Room. Outside, Enjoy An Oversized Backyard Deck And Beautifully Maintained Front Stonework. This Property Located Near Top-Ranked Schools: **Richmond Hill H.S., **Moraine Hills Public School, **St. Theresa Of Lisieux Catholic High School And **Beynon Fields P.S French Immersion School., Short Walk To Shopping, Parks, And Trails, This Home Is Designed For Entertaining And Family Living A Rare Opportunity Not To Be Missed!!! (id:50787)
Mehome Realty (Ontario) Inc.
768 Grace Street
Newmarket (Gorham-College Manor), Ontario
Spacious, beautiful bungalow, renovated, 4 bedroom, 3 bathroom on a quite street in the hospital zone, on a 80' x 100' foot lot with amazing, lovely landscaping with pond and large trees. Huge deck with solid roof. Street is in a very sought after neighbourhood. Modern kitchen, large centre island with quartz countertop and backsplash. Almost new stainless steel appliances, open concept, lots of pot lights. Hardwood floors, large windows. Bright, solid walnut kitchen cabinets in basement apartment. Large basement with one bedroom and one full bathroom,kitchen and separate entrance. Beautiful house steps to Southlake Hospital, transit,school, 404, 10 minutes to Upper Canada Mall and Costco.Lots of amazing restaurants and steps to Main Street. **EXTRAS** 2 Fridges, 2 Stoves, 2 Dishwashers. Washer,Dryer,Shed in Backyard,All Elf's are included. 3 Security System Camera. Separate Entrance (id:50787)
Royal LePage Your Community Realty
13838 Woodbine Avenue
Whitchurch-Stouffville, Ontario
This prime commercial lease opportunity offers 4,800 square feet of versatile space, located just off the 404 Highway and Bloomington, a highly sought-after area. The property can be easily customized to meet various needs. It includes access to all necessary utilities, as well as outside storage options. The property is securely fenced for added peace of mind, ensuring safety and privacy. Can facilitate multiple drive-in doors into the property and is fenced for security. Don't miss out on this exceptional opportunity! (id:50787)
Royal LePage Associates Realty
215 - 185 Deerfield Road
Newmarket (Central Newmarket), Ontario
Brand New 1 Bedroom + Den Suite at Davis Condos in Newmarket. The Open Concept Layout features Laminate Flooring throughout the living areas and Large Windows. The Den in the Property provides flexibility for those who want a Home Office or 2nd Bedroom. The Kitchen features Quartz Countertops with a Complementing Backsplash, and Modern Appliances. The Property Location is unmatched as Residents are in close proximity to a wide variety of Shopping, Dining, Entertainment, and Transit options. Residents can shop at Upper Canada Mall, which includes retailers like Hudsons Bay & UNIQLO. Costco and Walmart are also just minutes away. There are plenty of Parks and Trails for Residents to enjoy, such as the Mabel Davis Conservation Area & Fairy Lake Park. Transportation Options are also top notch with Newmarket GO Station, VIVA Blue Line, and Highway 404 just minutes away. Building Amenities include Fitness centre with Cardio/Yoga/Weight Rooms, Meeting Room, Kids Play Zone, Entertainment/ Party Room, Outdoor Terrace , Pet Spa, and More! (id:50787)
Home Standards Brickstone Realty
136 Cooperage Crescent
Richmond Hill (Westbrook), Ontario
Welcome To This Gorgeous Well Maintained 4+2 BedroomS Home Situated In The Vibrant And Sought-after Community Of Westbrook. This Luxury Residence Boasts 2,916Sqft Above Ground (MPAC) Plus Professionally Finished 1,500 sf. Basement Offering A Total Of 4,500 Sqft Living Space. You'll Be Greeted By Open Floor Plan Featuring, Modern Fireplace Crown Molding; Upgraded Pot Lights, Chandeliers; Gleaming Hardwood And Granite Flooring Through The Entire House; Custom-designed Kitchen Features Granite Countertop, Stylish Backsplash, Gas Stove, Upgraded Cabinetry; Oak Stairs W/Iron Wrough*Kit 2nd Floor Offers 4 Bedrooms With 3 Upgraded Bathrooms ;Professionally finished basement with 2 Bedrooms, Seperate entrence. Top-ranked school Zone Richmond Hill H.S; St. Theresa of Lisieux CHS; Trillium Woods P.S Grand double-door entrance; *Walking distance to Yonge St, VIVA Transit. Close To The Community Center W/Swimming pool,HWY 404 & 400, Costco, Restaurants, Library, Hospital. Friendly And Safe Neighborhoods. (id:50787)
Homelife Landmark Realty Inc.
708 - 9000 Jane Street
Vaughan (Vellore Village), Ontario
Charisma Tower on Jane is, without a doubt, the premier building to live in within the VMC and surrounding areas. This stunning unit is bathed in natural light, thanks to its soaring 10-ft ceilings and floor-to-ceiling windows, creating an airy, cathedral-like ambiance. Offering 1 bedroom plus a versatile media den, this condo is perfect for anyone seeking stylish and functional urban living. With two bathrooms, you'll enjoy added comfort and convenience, whether hosting guests or enjoying your own space. Built just over a year ago, this 650 sq. ft. unit is designed to impress. The European-style kitchen adds a touch of elegance, blending modern aesthetics with practical functionality. Located just steps from top-tier amenities, Unit 708 is a short 10-metre walk to the fully equipped gym, outdoor summer pool, party room, wellness courtyard, and serenity lounge perfect for unwinding in peace. The building also boasts a spectacular rooftop party room with 360 views of Vaughan, a bocce court, a theatre, a games room, and multiple lounge areas. Living at Charisma means exceptional value, with maintenance fees that provide access to unparalleled facilities. Plus, its prime location puts you just moments from Vaughan Mills Mall, offering endless shopping, dining, and entertainment options. Highway 400 is a quick 5-minute drive, and the TTC subway is equally close, ensuring seamless connectivity. For anyone considering the VMC area, this is a rare opportunity to own a condo that offers both luxury and convenience one that will leave you truly content with your purchase. (id:50787)
Prospect Realty Inc.
9384 Bayview Avenue
Richmond Hill (Observatory), Ontario
Amazing Location In The Heart Of Richmond Hill. Luxury Coach House In New Development Observatory Hill. Bright, Spacious, Quiet, 9' Ceiling, Hardwood Floor Through-Out, Private Sunshine Balcony. Conveniently Located Near Plazas, Malls, Shops, Restaurants And Supermarkets. Close To Highway And Go Station, Viva, Yrt. Bayview Secondary School Zone. (id:50787)
Dream Home Realty Inc.
2010 - 195 Commerce Street
Vaughan (Vaughan Corporate Centre), Ontario
Brand New Building (going through final construction stages) 1 Bedroom Plus Den / 1 bathrooms, Open concept kitchen living room 549sq.ft., ensuite laundry, stainless steel kitchen appliances included. Engineered hardwood floors, stone counter tops. (id:50787)
RE/MAX Urban Toronto Team Realty Inc.
409 - 37 Sandiford Drive
Whitchurch-Stouffville (Stouffville), Ontario
Fabulous office space in Stouffville's most prestigious office tower. Upgraded finishings, lots of natural light. Smaller and larger spaces also available from 500 to 8,000 sqft. T&O includes all utilities. Landlord will design & build office space to Tenant's needs. Great for medical and all professional tenants. Great location. Lots of parking. (id:50787)
Century 21 Leading Edge Realty Inc.
8 Little Hannah Lane
Vaughan (Patterson), Ontario
Nestled in between trails, parks and ponds, 8 Little Hannah Lane welcomes you inside to a 3+1 bed, 4 bath bungalow with a fully-equipped 1-bed basement apartment built by Fernbrook Homes in Patterson! Step into the main floor with over 3,500 sqft. of living space featuring a spacious, open concept living and dining room, perfect for entertaining. Expansive Walnut kitchen with a huge island, ample storage, a pantry, and granite countertops complemented by stunning stone backsplash. Open concept kitchen and family room boast porcelain tile flooring, a cozy electric fireplace, and custom cabinets on either side for more storage solutions and surround sound! Downstairs, the basement apartment offers a stylish island with granite countertops, plenty of storage, high ceilings, and large windows that allow for plenty of natural light, an electric fireplace, all stainless steel appliances and a separate entrance. Additional features include a cold cellar with shelves, a cedar closet, cupboards under the stairs, all window coverings, California shutters, gas BBQ hook up, backyard awning and a tool shed. Bonus!! Laundry rooms are conveniently located on both floors with a washer & dryer. This home is perfect for comfortable living with extra space and modern amenities. Minutes to Maple GO Station, Maple Downs Golf & Country Club, Eagles Nest Golf Club, Maple Nature Reserve, Mackenzie Health Hospital, dining, shopping, and entertainment at Eagles Landing Plaza and so much more! (id:50787)
Sutton Group-Admiral Realty Inc.
28 Alan Francis Lane
Markham (Cachet), Ontario
Stunning Brand New Modern Townhouse on a Premium Corner Lot in the Prestigious Cachet Community! Nestled in a Quiet, Family-friendly Neighbourhood, This Gorgeous End-unit Townhouse Is Flooded With Natural Light Through The Large Surrounding Windows and Offers Serene Views Facing A Future Park. Ground Floor Features A Living Room W 2pc Bathroom & Interior Access To Double Car Garage. 2nd Floor, With 10' Ceiling Throughout, Boasts An Open Concept Dining Room/Great Room, Gourmet Dream Kitchen With Granite Countertop & Large Centre Island. Comfortable Great Room & Breakfast Area Can Walk-out To A Charming Balcony Separately. 3rd Floor Offers 3 Elegant Bedrooms And A Laundry Room. The Master Bedroom Features Luxurious 4pc Ensuite & Spacious W/I Closet. An Expansive Rooftop Terrace Provides A Perfect Space For Relaxing Or Hosting Outdoor Gatherings With Family And Friends. Super Convenient Location Close To Everything: Steps to King Square Shopping Center, Walking Distance to T&T, Parks, Schools, & Easy Access To Hwy 404 & 407! (id:50787)
RE/MAX Excel Realty Ltd.
188 Springhead Gardens
Richmond Hill (North Richvale), Ontario
Welcome to 188 Springhead Gardens in one of Richmond Hills most desirable neighborhoods. Pride Of Ownership Is Evident Throughout this 4 Bed, 3 Bath updated Corner semi detached Townhome. With a great backyard perfect for families and a 3 car drive and garage, this wonderful family home has it all!!! With too many features to list, this house is ready to simply move right in. The main floor features generous principal rooms with a chefs kitchen and walk out to your backyard oasis, large basement rec room with 4pce bath. The primary bedroom is flooded with natural light, walk in closet and spa like 3pc bath with three additional bedrooms and additional 4pce bath this home is perfect for the growing family. This is the one you've been waiting for!!!! (id:50787)
Slavens & Associates Real Estate Inc.
First Class Realty Inc.
202 - 37 Sandiford Drive
Whitchurch-Stouffville (Stouffville), Ontario
Fabulous office space in Stouffville's most prestigious office tower. Upgraded finishings, lots of natural light. Smaller and larger spaces also available from 500 to 8,000 sqft. T&O includes all utilities. Landlord will design & build office space to Tenant's needs. Great for medical and all professional tenants. Great location. Lots of parking. (id:50787)
Century 21 Leading Edge Realty Inc.
301 - 41 Ash Street
Uxbridge, Ontario
Updated Downtown Condo Spacious 2 Bed, 2 Bath with Balcony, Underground Parking and storage. Located in the heart of downtown, this updated 2-bedroom, 2-bathroom condo offers a solid mix of functionality, space, and modern convenience. With close to 1,200 square feet of interior living space, west-facing windows for consistent afternoon light, a private balcony, and secure underground parking. Ideal for professionals, couples, small families, or investors seeking a condo in a high-demand area. Positioned in a central downtown setting, the unit is within walking distance to stores, public transit, restaurants, cafés, green spaces, local pubs and brewery, movie theatre, boutique shops and major business hubs. Whether commuting to the office or running everyday errands, this location simplifies daily life. The building also offers quick access to major roadways for those who need to drive regularly. Living downtown means being part of an active community, everything from fitness studios to weekend farmers markets is within reach. Condo living in downtown Uxbridge is about: Simplicity: easy access to everything you need, without a long to-do list, Community: knowing your neighbours and supporting local businesses, Nature: living near trails and green spaces even in a central location, Comfort: updated unit, modern amenities, and peace and quiet, Connection: quick access to major cities while enjoying a slower lifestyle. It is ideal for those who want less stress and more connection to nature, to community, and to a lifestyle that doesn't require constant movement. (id:50787)
Coldwell Banker - R.m.r. Real Estate
4511 - 950 Portage Parkway
Vaughan (Vaughan Corporate Centre), Ontario
Welcome to Transit City 3, the exciting third phase of Vaughans visionary master-planned community designed for ultimate convenience and connected living. Perfectly situated just minutes from Woodbridge Square and Vaughan Mills, this vibrant urban hub is surrounded by hundreds of retail options, including big-box favourites like Walmart, Costco, Winners, and Indigo. Indulge in a wide variety of dining and entertainment options, from IMAX and Dave & Busters to Earls, La Paloma, and The Burgers Priest just to name a few. With the TTC subway station right at your doorstep, as well as the brand-new YMCA and a sprawling community park nearby, Transit City 3 offers the complete package for those seeking lifestyle, accessibility (id:50787)
Homelife/romano Realty Ltd.
24 Bignell Crescent
Ajax (Northeast Ajax), Ontario
Welcome to this stunning detached home, nestled in the highly sought-after community of Northeast Ajax. Ideally located close to all shopping, amenities, and top-rated schools, this home offers both convenience and luxury. Boasting over 3,300 square feet of living space, this spacious residence features five generously sized bedrooms each with its own bathroom, plus two additional bedrooms in the fully finished basement. Lots of upgrades such as Hardwood floors throughout the home, interior and exterior pot lights, as well as California shutters, and open concept living create a bright and welcoming atmosphere. Whether youre hosting family gatherings or enjoying peaceful evenings, this home is the ideal place to call your own. Its a true gem for those seeking style, space, and functionality. Dont miss out on the opportunity to own this exceptional home in one of Ajaxs most desirable neighborhoods! (id:50787)
RE/MAX Royal Properties Realty
13 Woodfield Road
Toronto (Greenwood-Coxwell), Ontario
This stunning renovated 3-storey semi-detached home is a true gem, ft. 2 sep units.1 on the main & lower lvls & the luxurious owners suite on the second & third floors. Could easily be turned into 1 grand, single family home. Backs onto Johnathon Ashbridge park w/tennis courts, children's playground & more. 2 laneway parking spots (Owner has regularly parked 3 cars) w/ laneway home potential. Main floor suite fts. open-concept living area w/ cozy gas fireplace & high ceilings w/ walk out to terraced deck. 2-piece powder room. Kitchen equipped w/ stainless steel appliances & stainless steel countertops. Pot lights throughout. Lower lvl features a spacious bdrm w/ built-in storage & large walk-in closet. 6'2 ceiling height that creates an open & airy feel. The bdrm is accompanied by a 3-piece ensuite w/ shower enclosure & dual faucets. Laundry room w/ full size machines, sink & a 2nd fridge. Extra storage in furnace room. Pot lights & concrete epoxy flooring throughout. Currently vacant, main & lower lvl unit were recently renting for $3,250/mo. The 2nd & 3rd floors have been recently renovated w/expensive upgrades. 2nd floor includes an ultra-modern kitchen featuring newer high end appliances & sleek black stone countertops. Custom closets w/ interior lighting provide ample space for even the largest of wardrobes. 3-piece bath w/ glass shower enclosure & handheld shower wand. Gas fireplace w/ 3-sided view. A stunning floating staircase leads up to the master retreat on 3rd floor. The luxurious owners suite on 3rd floor is a fashionista's dream. Large windows flood the room w/ natural light. Pot lights & custom railings. Ensuite bathroom is a stand out w/ clawfoot tub, giant rain shower head, & water closet that leave you in awe. Juliette balcony offers a perfect spot for relaxing & enjoying the warm summer breeze. Custom closets provide ample storage. Hardwood floors throughout. Easy access to downtown & the DVP. Steps away Queen St E & 24hr streetcar. A must see! (id:50787)
RE/MAX Hallmark Realty Ltd.
31 Glenridge Road
Toronto (Cliffcrest), Ontario
Custom-built home w an exceptional attention to detail in the Chine Drive school district.Enjoy the extra-wide frontage & top-of-the-line finishing's throughout this approximately 6,000 sq ft residence.The main floor is thoughtfully designed w well-defined living spaces that balance both elegance and functionality.It features a formal living & dining room w a 10-foot ceiling, hardwood floors,crown molding throughout,& a custom kitchen complete w granite countertops,a backsplash,& a separate preparation area with an additional sink.The kitchen island and breakfast area, along with top-of-the-line JennAir appliances, make it a chefs dream.A custom-built office w a matching desk is also included.The family room showcases custom cabinetry & a gas Napoleon fireplace,with a walkout to the cedar deck.On the second floor,a 9-foot ceiling frames a spacious sitting area,a laundry room, & four bedrooms with en-suite private bathrooms & custom-built walk-in closets.The master bedroom is a true retreat, featuring a cedar sauna,a French balcony,& a large skylight above the staircase.The finished walk-up basement, with a separate entrance, is perfect for hosting family and friends.It includes a large gas Napoleon fireplace, extra styrofoam insulation in the floor for added warmth and coziness,a wet bar,a home theater room,an extra bedroom,a bathroom,a laundry room,& a large recreational room that can accommodate a pool table or ping pong table. Additional features include spray foam insulation throughout the house to save on cooling,a central security system with motion sensors,video cameras,& ceiling speakers heating & controllable from your phone.The front of the house is built with Owen Sound natural stone,& the driveway & patio feature interlocking designs.Located within walking distance of the GO station (id:50787)
Royal LePage Terrequity Realty
45 West Burton Court
Toronto (Agincourt South-Malvern West), Ontario
Discover this beautifully maintained 4-bedroom gem, nestled in a serene cul-de-sac. With bright, spacious rooms and a direct garage entry, this home is in impeccable, move-in ready condition. Enjoy the benefits of rare 4 bedrooms in this neighborhood with a finished basement. Perfectly located near all the essentials: TTC, top-rated Agincourt CI, Hwy 401, STC Shopping Mall, Centennial College, supermarkets, parks, and more. Don't miss out!!! (id:50787)
One Percent Realty Ltd.
9k - 6 Rosebank Drive
Toronto (Malvern), Ontario
Welcome to this beautifully maintained condo located at 6 Rosebank Dr, offering spacious living room and a functional layout! The open-concept living and dining area is filled with natural light and flows seamlessly to a private balcony ideal for enjoying fresh air and relaxation. The kitchen features a practical layout with ample counter space, perfect for cooking and entertaining. Enjoy the convenience of ensuite laundry and a generous-sized bedroom that provides plenty of room to unwind. Plenty of visitor parking with gym, games room, party room and many more! Quick Access to highway 401, and short drive to Scarborough Town Centre, shops, restaurants, UTSC and Centennial College. (id:50787)
Century 21 Percy Fulton Ltd.


